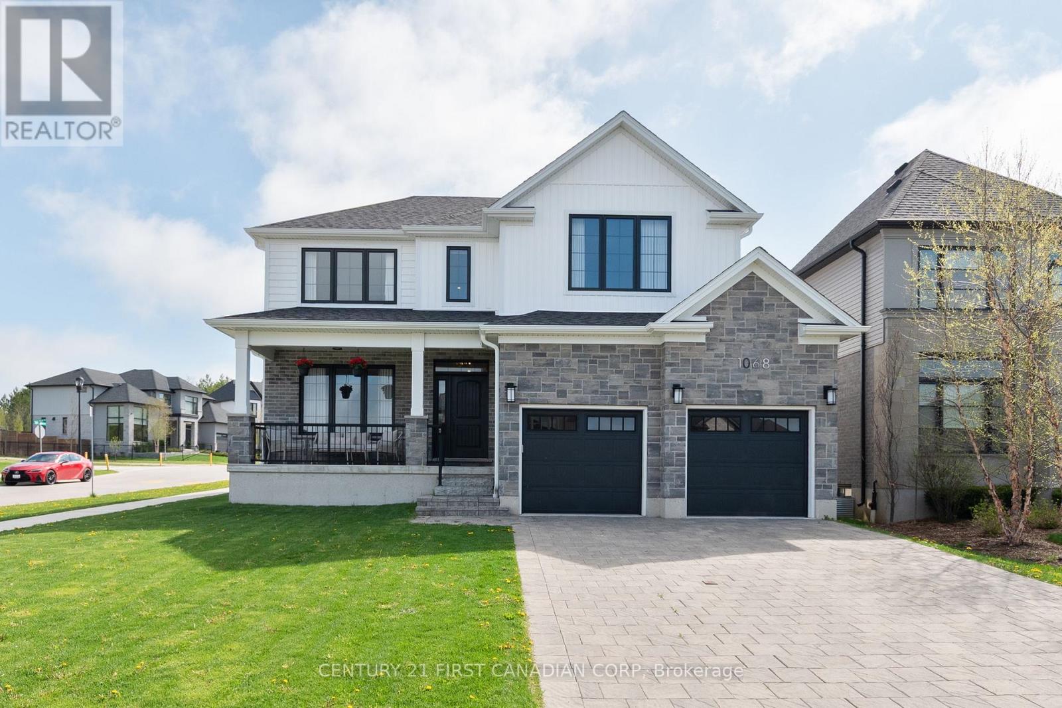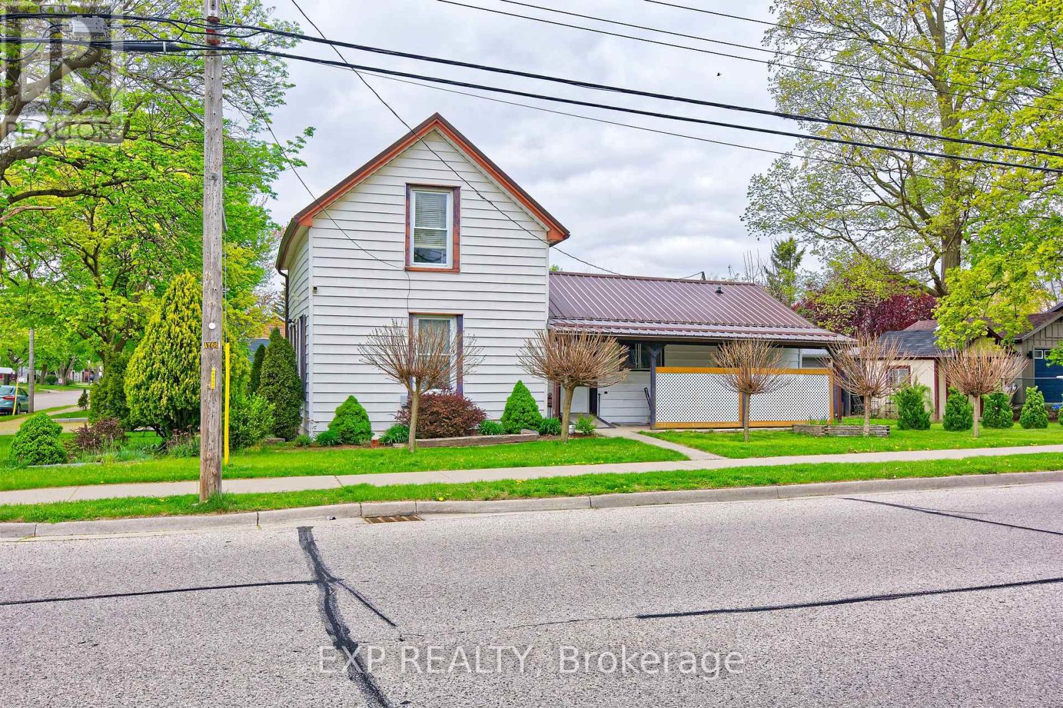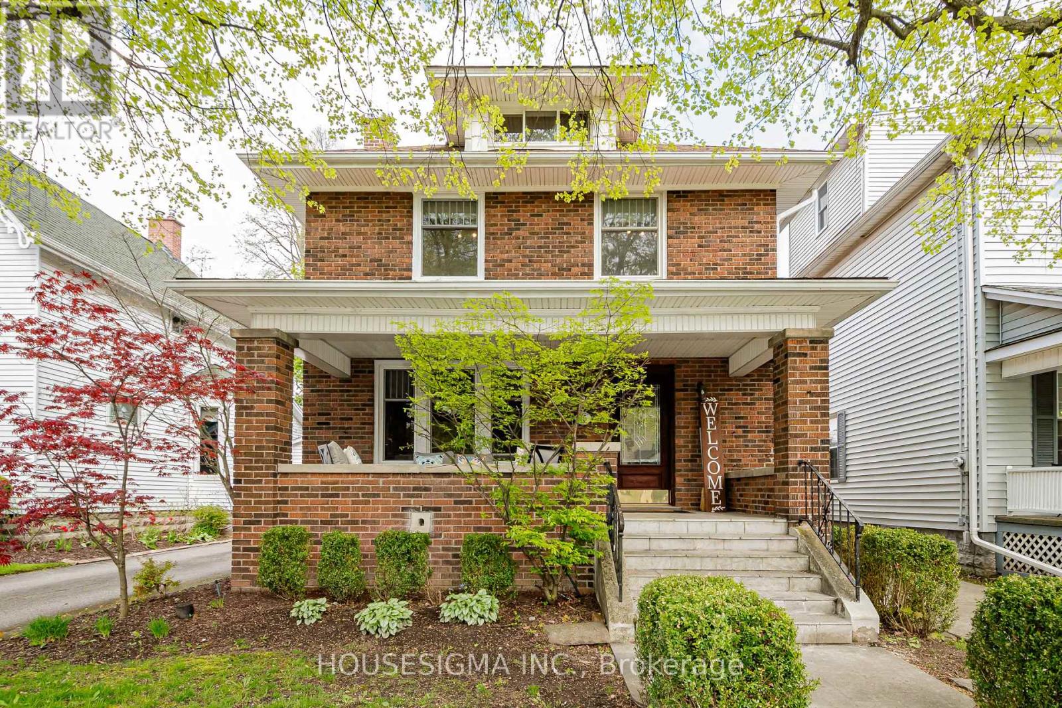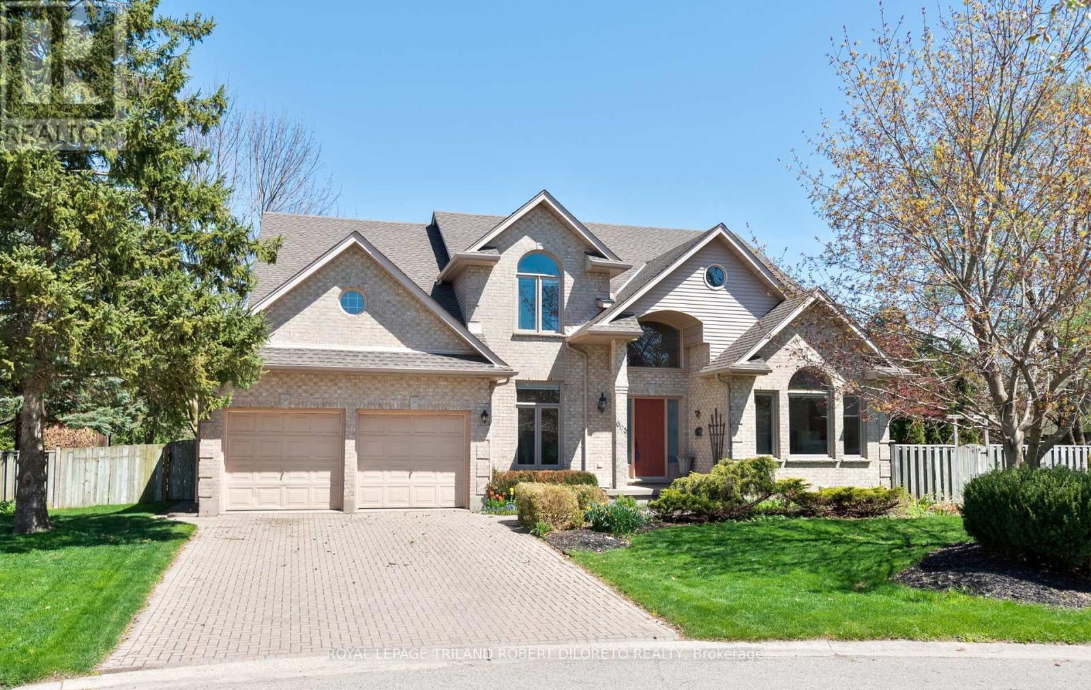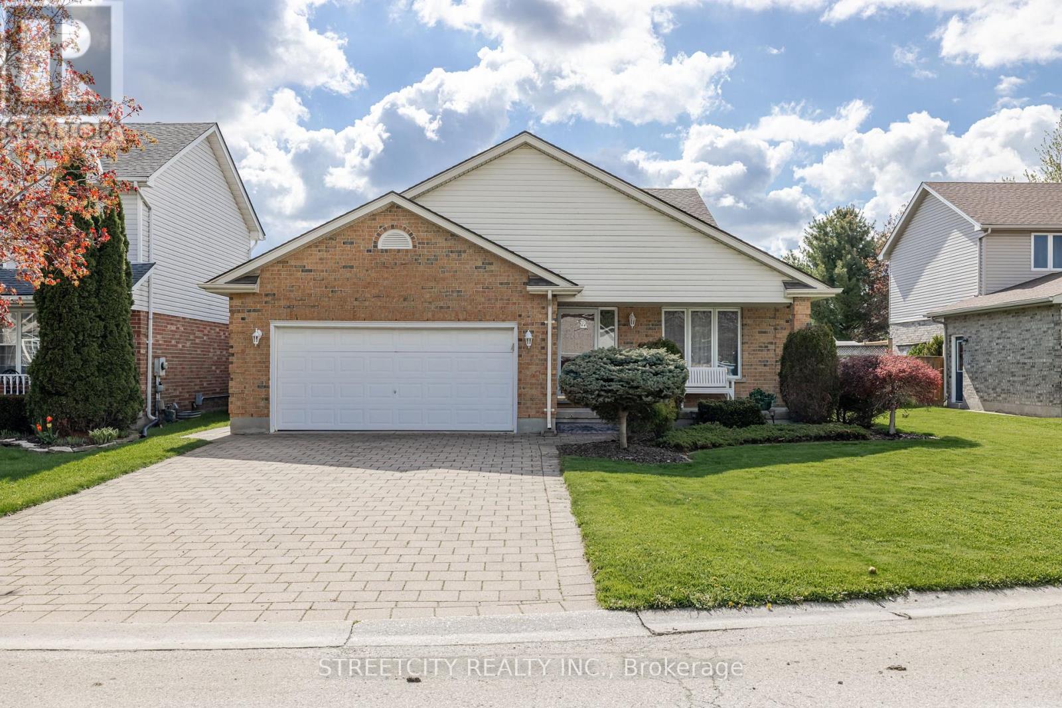71 Clara Crescent
Chatham-Kent, Ontario
Welcome to this stunning end unit one floor home with an attached 2 car garage equipped with Tesla EV charger. Built in 2020 and meticulously maintained, this home offers modern elegance, quality finishes, and a thoughtfully designed layout. The bright and open main level features a stylish kitchen with stainless steel appliances, a spacious island perfect for entertaining, and a seamless flow into the living and dining areas. The primary bedroom boasts a walk in closet and 3 piece ensuite, while main floor laundry adds convenience. The fully finished lower level expands the living space with two large bedrooms, a full bathroom, Family Room and storage room. Enjoy exceptional privacy on this quiet cul-de-sac, with ample parking and a beautifully landscaped yard complete with a deck, fenced in yard, stamped concrete patio & metal roof. Move-in ready and a must-see! (id:52600)
154 John Street
West Elgin, Ontario
Charming Family Home with Pool & Great Curb Appeal! Located on a quiet street, this home offers fantastic curb appeal and a welcoming atmosphere. Featuring 5 bedrooms, this home is perfect for families of all sizes. Three bedrooms are conveniently located on the main floor, along with main floor laundry for added ease. The large, fully fenced backyard is ideal for entertaining, complete with a deck leading to the pool, landscaped grounds, and a newer shed for extra storage. Enjoy a maintenance-free exterior with durable vinyl siding and a steel roof, plus the comfort of a high-efficiency furnace and carpet free flooring. Situated close to schools, shopping, and Highway 401, this home is on a fully serviced lot with municipal water and sewer. Many recent updates, low taxes, and an affordable price make this property a must-see, especially for that handyman that can finish some of the projects that were already started. Easy to show with quick closing available! (id:52600)
118 Timberwalk Trail
Middlesex Centre, Ontario
Welcome to The Tara by Saratoga Homes, a beautifully designed 2,537 sq. ft. modern two-storey home with a sleek brick and stucco exterior. The main floor offers a bright and open layout, ideal for both family living and entertaining. The spacious kitchen, dinette, and great room flow together seamlessly, anchored by a cozy gas fireplace. A flexible space on this level can be used as a study, dining room, or living room tailored to your needs. Additionally, the large laundry/mud room off the garage entrance adds a practical touch, providing ample storage and organization space.Upstairs, you'll find four generously sized bedrooms, including a bathroom that adds both convenience and privacy for family members or guests. The thoughtful layout of the second floor ensures comfort and functionality for everyone.The Tara perfectly balances modern design and family-friendly features, making it the ideal home for today's lifestyle. (id:52600)
25 Tennyson Street
London East, Ontario
Step into this charming, move-in-ready bungalow featuring modern updates and a flexible layout to suit your needs. The open-concept main floor boasts a bright living room and a stylish kitchen with an island, ceramic tile backsplash, and a newly installed dishwasherideal for entertaining. The spacious primary bedroom offers comfort and retreat, while the second main-floor bedroom has been enhanced with a new door to function as a proper private room. The fully finished lower level expands your living space with a cozy family room featuring a gas fireplace, a second full bathroom with a walk-in shower, and a versatile space currently used as an office with potential to create a third bedroom. Outside, enjoy a private backyard oasis with low-maintenance landscaping. The yard has been thoughtfully redesigned to open the space, while the front boulevard has been refreshed with new grass and landscaping for added curb appeal. Lovingly maintained and thoughtfully upgraded, this home offers peace of mind and exceptional value. Don't miss out and book your showing today! (id:52600)
19 - 231 Windsor Avenue
London South, Ontario
Welcome to your tranquil new home in the desirable Old South neighbourhood! This beautifully updated 2-storey house offers the perfect blend of comfort and convenience with 3 spacious bedrooms, 2 modern bathrooms, and a fantastic layout ideal for family living.Step inside to discover a bright and inviting interior featuring a cozy living room and a versatile recreation room in the basement perfect for movie nights or playdates. The well-appointed kitchen boasts modern appliances, ample counter space, and a breakfast bar, making meal prep a breeze. Host dinner parties in the dining area or enjoy casual meals with loved ones.Retreat to the generous primary suite with two walk-in closets, while two additional bedrooms provide plenty of space for family, guests, or a home office.Outside, unwind in your private backyard oasis with deck, perfect for summer gatherings or quiet evenings under the stars. The home also features a single car garage for added convenience.Located just a short stroll from the vibrant Wortley Village, you'll have access to charming shops, dining, and essential services, with easy connections to major highways and hospitals. Don't miss your chance to own this captivating home in a sought-after community. Schedule your viewing today and experience the blend of style, comfort, and tranquility! (id:52600)
79 Yardley Wood Road
London North, Ontario
Found on a quiet, tree-lined street in one of the city's most family-friendly neighbourhoods, this warm and welcoming 3-bedroom, 2-bathroom home offers the perfect blend of style, comfort, and flexibility. Minutes from top-rated schools, Sherwood Forest Mall, scenic parks, and the Fanshawe Park Rd corridor, this location checks every box. Step inside and feel the airy openness created by vaulted ceilings in the main living area perfect for relaxed family living and effortless entertaining. Whether it's cozy evenings by the fireplace or lively movie nights, this home is designed for connection and comfort. At the heart of it all is the updated kitchen, where functionality meets sophistication. With granite counters, a brand-new custom quartz island (2023), stainless steel appliances and a walk-in pantry. Upstairs, a private primary suite offers a peaceful escape, complete with its own ensuite bathroom, walk-in closet and laundry. Need more flexibility? A portion of the garage has been converted into a bright and versatile bonus room- ideal as a playroom, home office, fitness space, or guest area. But the real showstopper? The backyard. Step into your very own private outdoor sanctuary, professionally landscaped and fully fenced to offer rare privacy in a suburban setting. Lush greenery and mature trees surround a beautifully designed space that's perfect for both relaxation and play. The heated pool (with waterfalls and ambient lighting) will be a hit this summer, while the hot tub offers a spa-like retreat right at home. Kids will love the custom playhouse, while adults can entertain on the patio, dine al fresco, or simply relax under the stars. Whether it's summer parties, peaceful mornings, or backyard BBQs with friends, this outdoor haven offers a lifestyle many only dream of. Access to several walking trails. Whether you're upsizing, beginning a new chapter, or searching for a home where your family can grow and thrive, this is the one you've been waiting for! (id:52600)
1068 Trailsway Avenue
London South, Ontario
Welcome to this immaculate custom family home in the desirable Warbler Woods neighbourhood. This 3,400 sq.ft home sits on an upscale corner lot at Upperwest Avenue and Trailsway. Backing onto a beautiful private walkway and only steps away from the peaceful Warbler Woods Trails and newly built family park. This nearly brand new home has been completely customized with upgraded features from custom closets, quartz countertops, engineered hardwood flooring, upgraded kitchen cabinetry, high end appliances, ensuite soaker tub stunning drapery and custom benches. Each selection was chosen with care and thoughtfulness to build this family dream home. Additional features include, 4 large size bedrooms, 3 bathrooms, separate fine dining room plus a customized kitchen nook, office/den mudroom with built in shelving and hooks, the list goes on and on. Offering even more living space with a fully finished basement featuring a cozy fireplace and lots of natural light. Outside you will find yourself drawn to the covered porch looking out onto the gorgeous neighborhood. The backyard has been completed with a fully fenced in yard and wooden deck for all your summer barbequing. This home has everything you hoped for, for you and your family. (id:52600)
59 St George Street
Aylmer, Ontario
Looking for a 4 bedroom home under 500000? Here it is. This property is a corner lot with a fantastic walk score. Walk to every amenity, schools, parks and quick access to HWY 3 and 20 minutes to the 401. 15 minutes to Lake Erie beaches. Rooms are all a nice size. Kitchen has stainless steel appliances and is open to the dining area. Kitchen is also open to a sunken living room. New patio door, New flooring in two bedrooms, Painted in 2022, Furnace, A/C, Water Heater, Water Treatment 2022. Nice large outdoor covered patio for warm sunny days. Metal Roof and Leaf Guard 2022. Shed. Parking for 3 vehicles. (id:52600)
15 Margaret Street
St. Thomas, Ontario
Welcome to 15 Margaret Street in St. Thomas' sought-after Courthouse neighbourhood. This breathtaking 4-bedroom, 2-bathroom home has been meticulously renovated from top to bottom, with high-end finishes and thoughtful updates across all four levels. From the moment you walk up the stone pathway and step onto the inviting front porch, you're welcomed by a stunning oak entryway that opens into a main floor filled with rich hardwood flooring and timeless character. At the heart of the home is a show-stopping GCW kitchen, complete with a striking copper backsplash, granite countertops, and custom cabinetry perfect for both entertaining and daily living. Every major system has been modernized: insulation, windows, plumbing, and electrical have all been updated, blending classic charm with today's comfort. Inside, you'll find California Closets, an elegant dining room, a cozy gas fireplace, and a finished third-level loft ideal for a home office or playroom for the kids. The second level features three generous bedrooms, while the fully finished lower level offers a fourth bedroom and a separate entrance, ideal for an in-law suite or rental potential. A sunlit second-floor den overlooks the backyard oasis, complete with an in ground pool, a fully-fenced backyard, a spacious deck, and a change room. Don't miss your chance to own this one-of-a-kind home in one of St. Thomas' most desirable neighbourhoods. Book your private showing today! (id:52600)
1520 Logans Trail
London South, Ontario
Welcome to 1520 Logans Trail - a rare offering in sought-after Riverbend! Meticulously built and offered for the first time by the original owners, this all-brick home features timeless curb appeal, an oversized double garage, and quality finishes throughout. The bright, freshly painted main level includes a spacious foyer, dedicated office, and open-concept living/dining area with hardwood floors and cozy fireplace. The stylish kitchen boasts new ceramic tile flooring, a large island, and walk-in pantry, all leading to a private backyard with stunning inground pool.The main floor primary suite is a true retreat with double-sided fireplace, spa-like ensuite with heated floors, walk-in closet, and pool access. Also on the main level: a powder room and laundry off the garage. Upstairs offers two large bedrooms and a full bath. The lower level features a finished rec room with room to expand. Walking distance to top-rated schools, parks, trails, and great dining, this is the one you've been waiting for! (id:52600)
603 Valetta Street
London North, Ontario
Location! Location & First time on the market! Absolutely beautiful and move-in ready 2-storey executive home situated on huge treed lot (approximately .42 Acres) in fantastic "Old Oakridge" court location! This super-spacious executive home was custom built by the current owner and features an elegant & unique floor plan that affords space and privacy for all members of the family. Features: Attractive front elevation and meticulous landscaping throughout featuring beautiful trees for privacy and shade; grand 2-storey foyer open to upper level; neutral decor with hardwood floors and high ceilings; formal dining; main floor family room with vaulted ceiling & circle top window; beautiful living room with fireplace and wall of windows overlooks rear yard; family sized chef's kitchen features ample cabinetry, granite counters, island, butlers pantry and bright breakfast area with walkout to deck; main floor laundry & powder room complete the main floor; ascend the grand staircase to stunning office (versatile for another bedroom or family room) located on its own level & boasts vaulted ceiling, wall of windows & double French doors crowned by circle top window; the second floor features 5pc family bath & 4 oversized bedrooms including serene primary bedroom with vaulted ceiling, walk-in closet & 5pc ensuite; a light-filled office is found on the lower level while the basement level boasts massive recreation room, den, workshops and plenty of utility/storage space. The exquisite & private rear yard is fully fenced and features sundeck, lovely fruit trees and in-ground sprinkler system. Added features: furnace & AC--approx. 3 years, HRV system, roof shingles approx. 2014. Do not miss out on this fantastic opportunity to live in a stunning home in one of the most desired neighbourhoods in London! (id:52600)
226 Andrea Crescent
Central Elgin, Ontario
Nestled in the desirable community of Belmont, this stylish and spacious 3 +1-bedroom, 2-bath residence is the perfect retreat for a modern family. Step inside to discover generously sized principal rooms, highlighted by an open-concept, kitchen with a sleek lunch counter ideal for casual dining and entertaining. The kitchen flows seamlessly into a stunning 27x24 ft sunken great room, anchored by a dramatic natural gas stone fireplace, creating the ultimate cozy-chic ambiance. Slide open the patio doors to reveal your own private backyard oasis, complete with a heated in-ground pool and a fabulous cabana bar perfect for soaking up the sun or hosting unforgettable summer soirées. Upstairs, you'll find three well-proportioned bedrooms and a beautifully appointed spa like, 4-piece bath. The lower level offers the ultimate "man cave" or home theatre haven, providing the perfect space to relax or entertain in style. This exceptional home blends comfort, function, and flair, an incredible value you wont want to miss! (id:52600)






