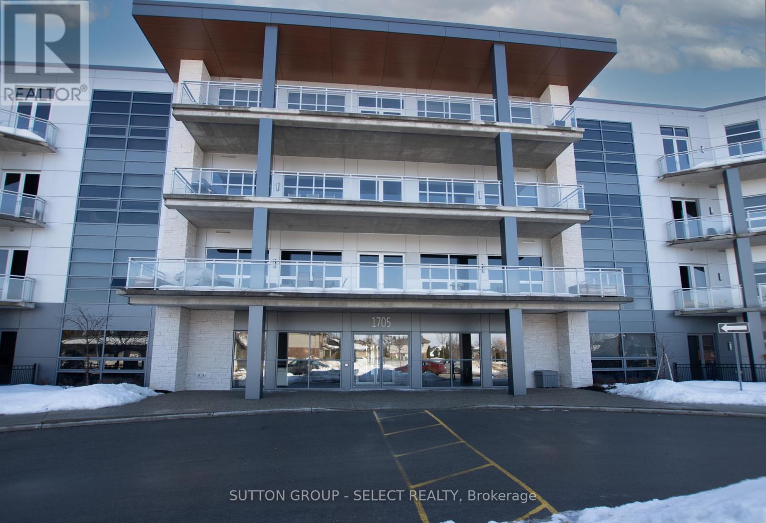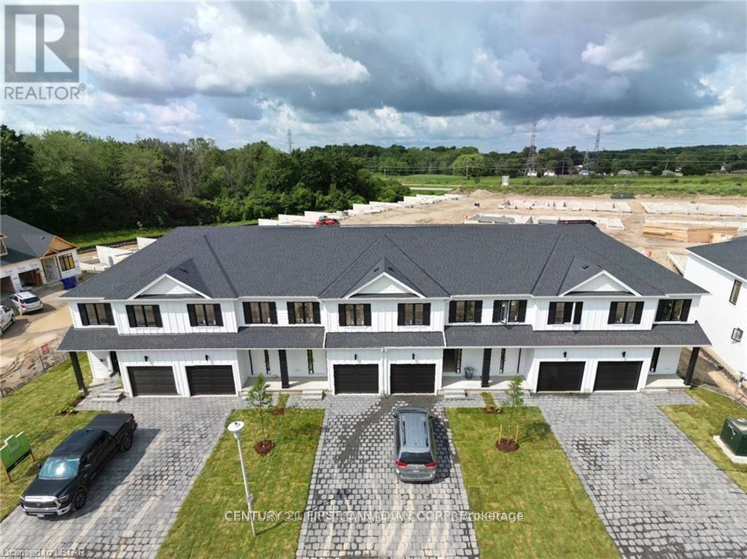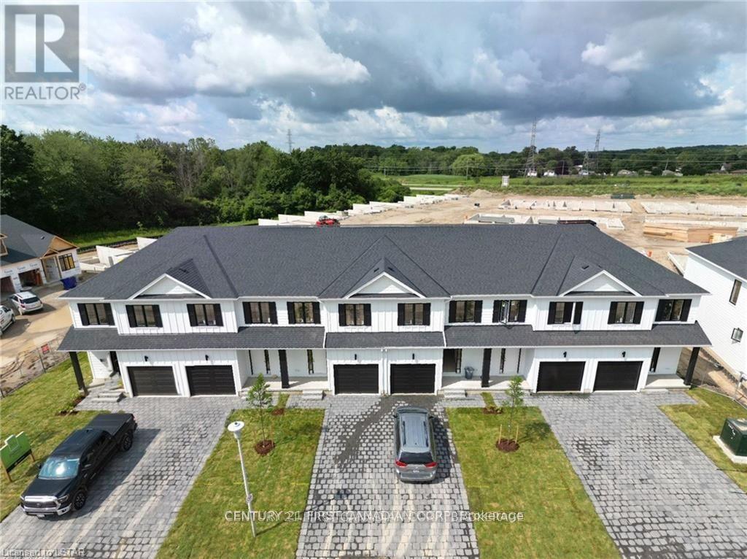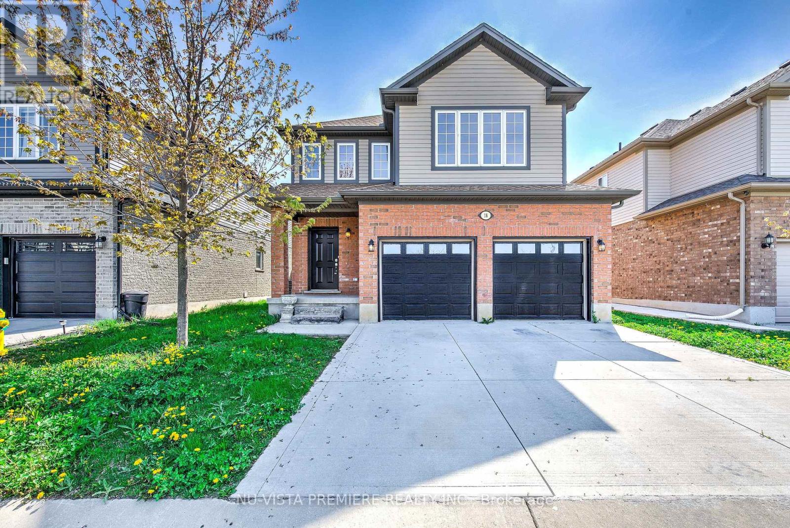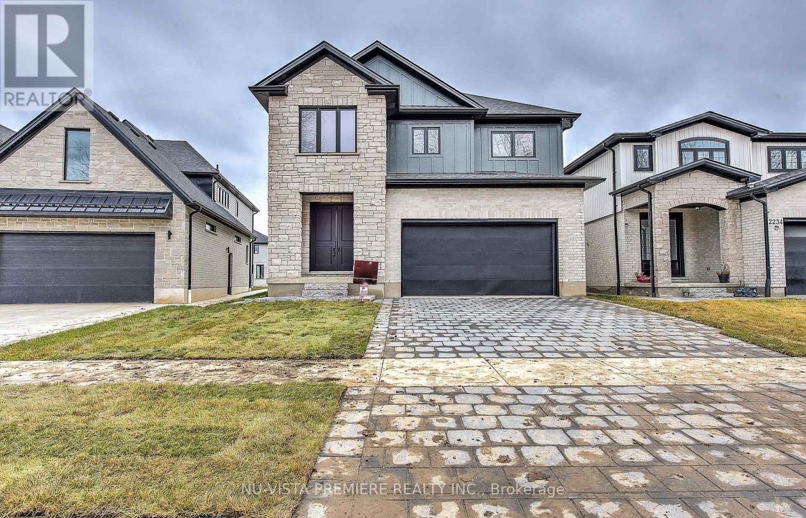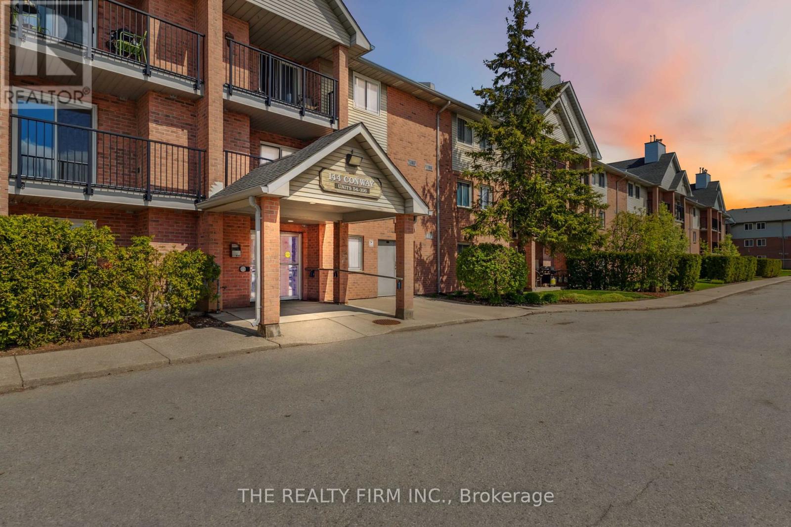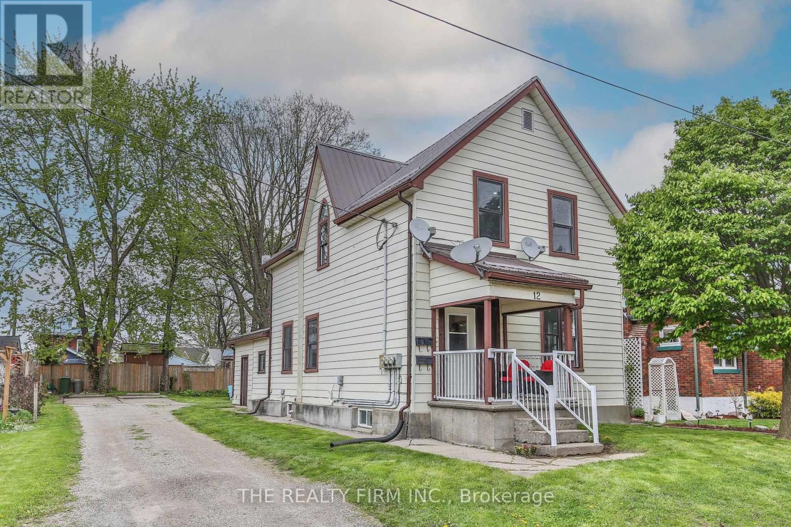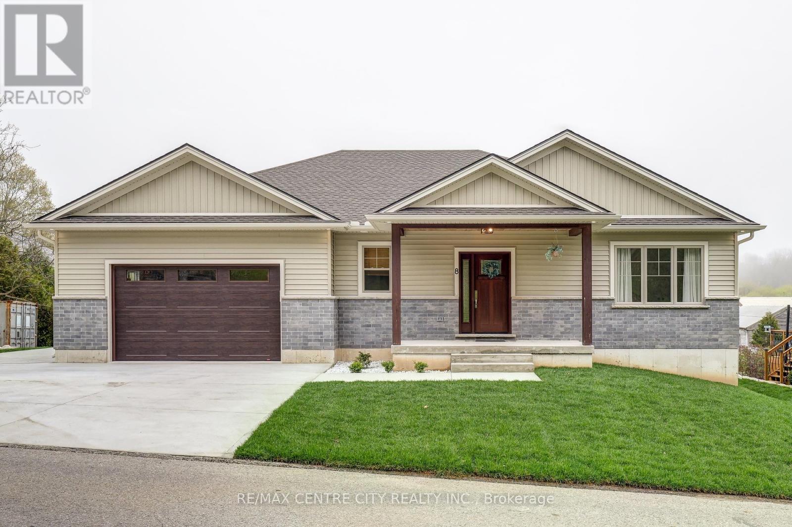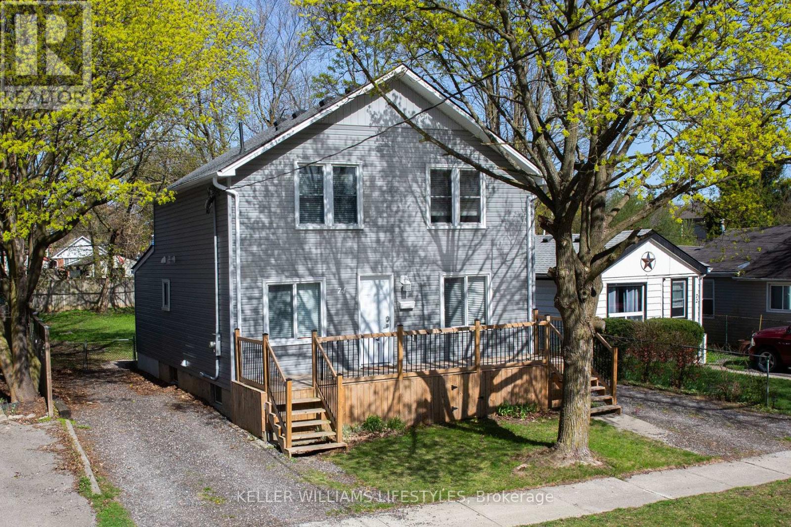208 - 1705 Fiddlehead Place
London North, Ontario
Large luxury end unit condo in Richmond Hill with massive balcony and walking distance from Masonville mall and Western University/ hospital is priced for a steal! Boasting 1980 sq. ft 3 bedroom, 3 bathroom residence showcasing 10 foot ceilings, linear-flame gas fireplace, and in floor radiant heat shouldn't be missed. Natural light floods the open concept Living & Dining rooms and extends across the quartz surfaces & crisp, white cabinetry & centre island of the kitchen with built-in stainless appliances including gas cooktop and wall oven. The Primary suite is complete with 2 walk-in closets, ensuite with custom shower & double vanity, and a walk out to your own private balcony . Second bedroom suite offers 3 piece ensuite with large closet. There is an exclusive underground parking spot with private storage locker as well. The North Point Lofts has it all and is awaiting your visit. Book your private showing today. Some photos have been used which show the property before tenants. (id:52600)
55 - 1960 Evans Boulevard
London, Ontario
Welcome to Evans Glen, desired South London living! This community embodies Ironstone Building Company's dedication to exceptionally built homes and quality you can trust. These two storey townhome condominiums are full of luxurious finishes throughout, including engineered hardwood flooring, quartz countertops, 9ft ceilings, elegant glass tile shower surround and an abundance of potlights. All of these upgraded features are already included in the purchase of the home. Not only do these homes feature 3 large sized bedrooms and 3.5 washrooms but they also include a fully finished basement. The location offers peaceful hiking trails, easy highway access, convenient shopping centres and a family friendly neighbourhood. (id:52600)
47 - 1960 Evans Boulevard
London, Ontario
Welcome to Evans Glen, desired South East living. This community embodies Ironstone Building Company's dedication to exceptionally built homes and quality you can trust. This interior unit bungalow townhome features a fully finished basement. The luxurious finishes throughout include engineered hardwood, quartz countertops, 9ft ceilings, elegant glass shower with tile surround and thoughtful place pot lights. All of these upgraded finishes are included in the purchase. Additional units available offering walkout basements and protected forested views. The desired location offers peaceful hiking trails, easy highway access, convenient shopping centres, and a family friendly neighbourhood. (id:52600)
18 - 3560 Singleton Avenue
London South, Ontario
Welcome Home To 3560 SINGLETON AVE. UNIT 18! This Gem Of A Home Is Located In The Desirable And Premium Neighbourhood Of South London. The Main Floor Shines With Its Welcoming Entryway That Flows Into A Spacious Open-Concept Living Space Which Is Perfect For Entertaining. Walk Out From The Dining Room Outside To Your Fenced Backyard! Perfect for Summer BBQ! You Will Fall In Love With The Spacious Kitchen Which Boasts Beautiful Custom Cabinetry And Plenty Of Natural Light. There Is Enough Space In This Home To Entertain And Host With Comfort. Get Ready To Be Wowed By The Space On The Upper Floor. 4 Generously Sized Freshly Painted Bedrooms In Total On The Second Floor Complete With 2 Additional Bathrooms. Wow! The Master Bedroom Boasts A Large Walk-In Closet And A 3 Piece Ensuite. You Even Have An Unfinished Basement For All Your Extra Storage and Home Gym! Convenient Garage Door Opener Included. Incredible Location, Close To Highway 401/402, Shopping, Grocery, Restaurants, Parks, Trails, Schools, And Other Great Local Amenities! Terrific Value. You Will Love Living Here. Welcome Home! (id:52600)
32 Brooklawn Drive
Lambton Shores, Ontario
LOCATION, LOCATION, LOCATION!! This charming 3 bedroom, 3 bathroom home is a true gem, offering an ideal blend of comfort and convenience. Step inside to discover updated interiors that exude modern elegance and functionality. The open concept living room, dining room and kitchen create a seamless flow that's perfect for both entertaining and everyday living. The generously sized living area is filled with natural light, making it an inviting space. The modern kitchen, with its sleek countertops, high-end appliances, and plenty of storage, is a chef's dream, ensuring that meal preparation is enjoyable. The spacious bedrooms provide plenty of space for personal touches and furnishings, ensuring comfort and relaxation for everyone in the household. The primary bedroom is a luxurious haven, featuring an ensuite bathroom that ensures both privacy and convenience. One of the many stand out features of this home is the great main floor laundry room, designed to make household chores efficient and hassle-free. The large open downstairs rec area is a fantastic space for both leisure and entertainment. With plenty of room to spread out, it can easily be a games room, a home theater, or a comfortable lounge for socializing. Its flexible design allows you to tailor the space to suit your needs, whether you're planning a lively party or a quiet night in. This home enjoys a prime location, offering easy access to a variety of amenities while providing a peaceful retreat from the hustle and bustle of Grand Bend's busy streets. Just a short distance away, you'll find the beach, perfect for relaxing weekends and summer fun. Nearby grocery stores, schools, and all your downtown needs are conveniently within reach, ensuring that daily errands and activities are a breeze. This ideal blend of convenience and tranquility makes it an exceptional place to call home, where you can enjoy the best of both worlds. Book your private showing today! (id:52600)
4068 Big Leaf Trail
London, Ontario
Welcome to 4068 Big Leaf Trail, located in the Magnolia Fields subdivision in Lambeth, Ontario. This beautiful two story "Scobey" plan by Blackrail Homes Inc, boasts 2,362 square feet and includes attached 2 car garage. There are many beautiful high-end finishes throughout this stunning model home such as 10' main floor ceilings, 9' second floor ceilings, arch doorways on the main floor and much more! When you fIrst enter the home, you'll notice the hardwood flooring and the oak staircase heading up to the second floor. You'll then enter the spacious great room complete with a modern fireplace, which is open to the gorgeous kitchen that includes a walk-in butlers pantry. Head up the stairs to the second floor where you'll find 4 large bedrooms. The Primary bedroom retreat includes vaulted ceilings, a walk-in closet, stunning 5pc ensuite that includes a double vanity, tile shower and soaker tub centered in front of a large window that will allow tons of natural light in. Head down the hardwood floor hallway and you'll fInd the laundry room that includes built in cabinetry and stunning countertops. A spacious second bedroom also has a private 4 pc ensuite and walk-in closet. The two additional bedrooms are both spacious and complete with a Jack and Jill style 5pc en-suites that include tile surrounding the tub/shower. Blackrail Homes is a family-owned business that specializes in creating custom homes for their clients. They are dedicated to creating homes that exceed their clients' expectations and this home on Big Leaf Trail is no exception. Magnolia Fields is located within minutes to both the 401 and 402, plus tons of local restaurants, amenities, shopping and great schools. (id:52600)
4076 Big Leaf Trail
London, Ontario
Welcome to 4076 Big Leaf Trail, located in the Magnolia Fields subdivision in Lambeth, Ontario. This beautiful two story (to-be-built) "Scobey" plan by Blackrail Homes Inc, boasts 2,362 square feet and includes attached 2 car garage and beautiful high-end finishes throughout. When you first enter the home, you'll notice the hardwood flooring and the oak staircase heading up to the second floor. You'll then enter the spacious great room complete with a modern fireplace, which is open to the gorgeous kitchen that includes a walk-in butlers pantry. Head up the stairs to the second floor where you'll find 4 large bedrooms. The Primary bedroom retreat includes a walk-in closet, stunning 5pc ensuite that includes a double vanity, tile shower and soaker tub centered in front of a large window that will allow tons of natural light in. Head down the hardwood floor hallway and you'll find the laundry room that includes built in cabinetry and stunning countertops. A spacious second bedroom also has a private 4 pc ensuite and walk-in closet. The two additional bedrooms are both spacious and complete with a Jack and Jill style 5pc en-suites that include tile surrounding the tub/shower. Blackrail Homes is a family-owned business that specializes in creating custom homes for their clients. They are dedicated to creating homes that exceed their clients' expectations and this home on Big Leaf Trail is no exception. Magnolia Fields is located within minutes to both the 401 and 402, plus tons of local restaurants, amenities, shopping and great schools. (id:52600)
2228 Saddlerock Avenue
London North, Ontario
North London Luxury in Coveted Fox Field - Impeccable Family Home with BSMT In-Law Suite. Welcome to your dream home in the heart of North London's sought-after Fox Field community. Built just one year ago by the prestigious Bridlewood Homes, this exceptional residence is the perfect fusion of modern elegance, smart design, and everyday comfort. With a fully finished basement featuring a separate entrance, it's an ideal setup for extended family or growing teens. From the moment you step through the grand double doors, you'll be captivated by the homes bright, open-concept layout- designed with both entertaining and family living in mind. The chefs kitchen is a showstopper, boasting ceiling-height custom cabinetry, upgraded lighting, a walk-in pantry, and direct access to a mudroom with inside entry from the garage. Whether hosting dinner parties or casual BBQs on the beautiful backyard deck, this space was made for making memories.Working from home? A private main-floor office offers the perfect quiet retreat. Upstairs, 4 spacious bedrooms and 3 full bathrooms provide room for the whole family. The luxurious primary suite includes a walk-in closet and spa-inspired 5-piece ensuite. Two additional bedrooms share a convenient Jack & Jill bathroom, while the fourth bedroom features its own private ensuite - ideal for guests or teens. Laundry on the upper level adds everyday practicality.The fully finished basement expands your living space with a generous rec room, a fifth bedroom, a full bath, a gym area and a private side entrance, perfect for an in-law suite and adult children. Situated in the prestigious Hyde Park area, your'e just minutes from top-rated schools, vibrant shopping, dining, parks, Sunningdale Golf & Country Club, and scenic nature trails.This home truly has it all: thoughtful design, luxury finishes, unbeatable location, and room to grow. Don't miss your chance to make this North London gem your forever home. (id:52600)
99 - 144 Conway Drive
London South, Ontario
Welcome to South Ridge Meadows. This top-floor, 2-bedroom unit features a desirable sunny southern exposure, along with a private balcony, convenient in-suite laundry, and a large storage room. The well-maintained complex offers ample parking and a refreshing outdoor pool for residents to enjoy. Inside Unit 99, you'll find a wonderfully functional, bright white kitchen with excellent sight lines and easy access to the dining room, which seamlessly flows into the living room and out to the renovated balcony the perfect spot for relaxation. This condo is truly move-in ready, having been thoughtfully updated with numerous recent improvements. These include brand new carpets in both bedrooms and stylish new vinyl tile flooring in the kitchen, bathroom, entryway, hallway, and storage room, all installed in '25. The entire unit has been freshly painted in '25, creating a bright and welcoming atmosphere further enhanced by some updated light fixtures from the same year. The bathroom has also been significantly updated within the last 5 years, featuring a new tub, vanity, toilet, faucet, and sink. For added convenience, the unit comes equipped with most newer appliances, all installed within the last 5 years, including a washer, dryer, refrigerator, and dishwasher, as well as updated faucets. The complex itself has undergone a recent facelift, boasting newer elevators for smooth and reliable access, elegant foyer entrances with new ceramic tiling, attractive hallways featuring fresh broadloom carpet, and updated suite doors finished with new brushed nickel hardware. The location provides quick and easy access to the 401 highway and is conveniently situated close to a wide array of shopping options, including big box stores and grocery stores, as well as the popular White Oaks Mall and numerous other essential amenities. This condo presents a fantastic opportunity to enjoy a comfortable, updated, and ideally located home (id:52600)
12 Weldon Avenue
St. Thomas, Ontario
Turn-Key Duplex Opportunity. Ideal for Investors or Owner-Occupants!Don't miss this beautifully renovated duplex located on a quiet, tree-lined street just minutes from downtown, amenities, and Pinafore Park. This charming property features two self-contained 2-bedroom, 1-bath units - one up, one down - each with its own private entrance, laundry, hydro meter, and water tank. Both units boast high ceilings, spacious layouts, and a perfect blend of modern updates and original character. The upper unit is vacant, allowing you to move in and enjoy income from the lower unit currently rented at $1,715/month + hydro, or rent out both units at market rates. Renovations completed in 2021 include stylish kitchens and bathrooms that appeal to today's renters. The durable metal roof and numerous updates ensure a hassle-free ownership experience, while generous parking and curb appeal add to the property's value. Whether you're looking to invest or live with income, this duplex checks every box. (id:52600)
8 Oak Street
Bayham, Ontario
"Charming Bungalow in Vienna's Village! Welcome to 8 Oak St., a beautifully crafted bungalow built with perfection in mind. This stunning home boasts meticulous attention to detail and plenty of space for family and friends. The main floor features three spacious bedrooms, including a luxurious master suite with an en-suite and walk-in closet. The open-concept kitchen, dining, and living area is perfect for entertaining, with ample cupboards, an island, and walk-in pantry. Main floor foyer, mudroom and laundry add convenience. The sprawling lower level offers endless possibilities, with a fully finished 4-piece bathroom and all the walls in place, drywalled and mudded waiting for your personal touches. Private access from the garage creates potential for an in-law suite or additional living space. Enjoy the rolling yard, perfect for kids and pets to play in while sipping coffee on the covered deck off the dining room. The concrete driveway offers plenty of parking for visitors. Plus, the beach is just minutes away and Tillsonburg and Aylmer are a short drive away. Make this home yours and create unforgettable memories!" (id:52600)
74 Stuart Street
London East, Ontario
Investment opportunity! A well-maintained 5-bedroom, 3-bathroom income property. The property has been extensively updated with modern finishes throughout, including new flooring, paint, kitchen, bathrooms, and more. Currently occupied by quality tenants with a lease extending to April 2026 at market rates.The property's strategic location near Fanshawe College offers excellent accessibility, with convenient bus routes to Western University and downtown London. The dual driveway configuration provides ample parking and presents future development possibilities. The property's large lot size and location outside designated student zones make it a candidate for an additional dwelling unit, potentially increasing its income-generating capabilities.This turnkey investment property combines strong current cash flow with future appreciation potential. Amazing tenants in a lease for $3,875 plus all utilities. Full financials and property details are available. Perfect for investors seeking a stable, well-maintained property with great tenants and an area with constant demand. Roof, furnace, AC, water heater and electrical panel updated in 2022. (id:52600)
