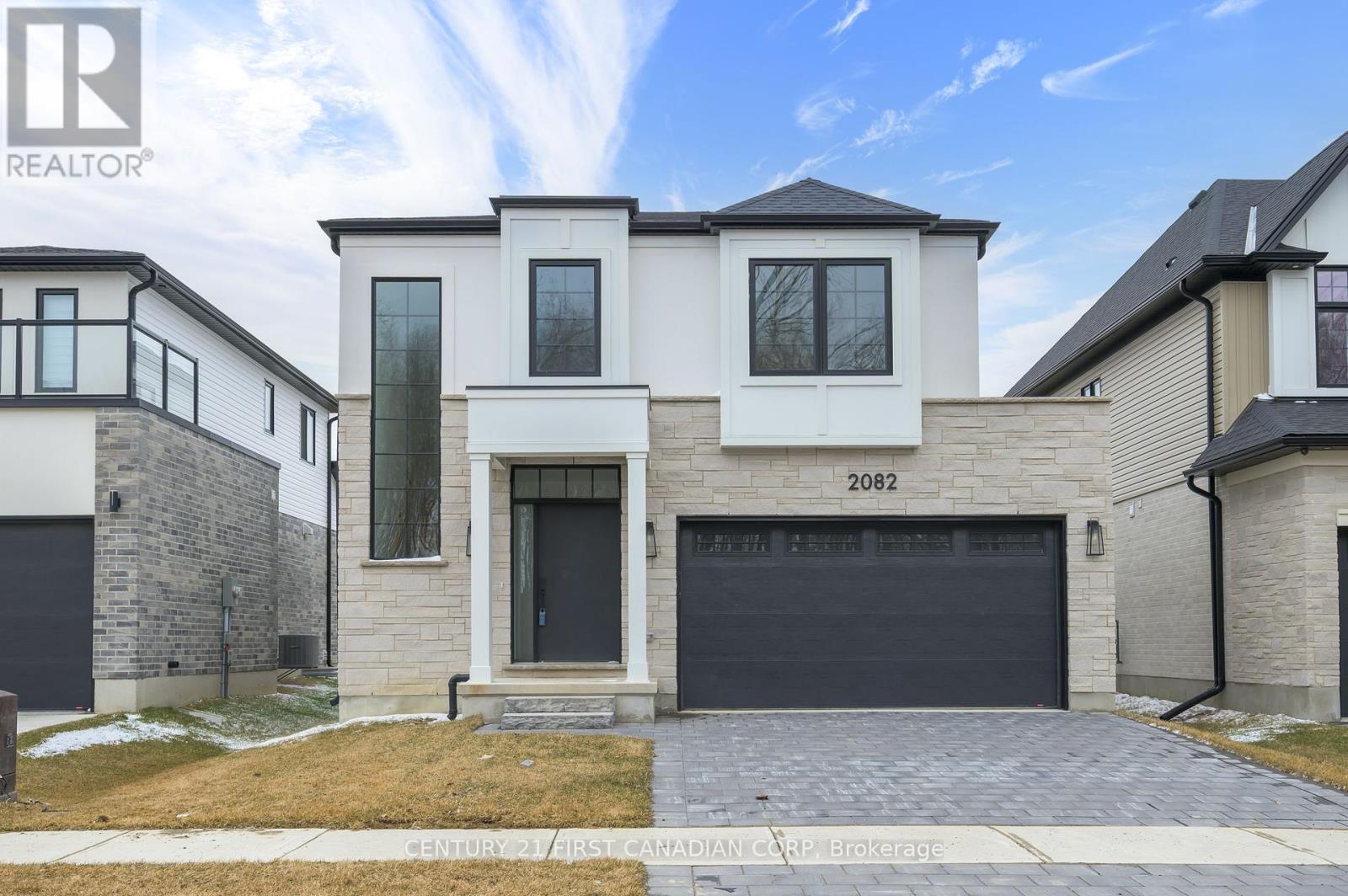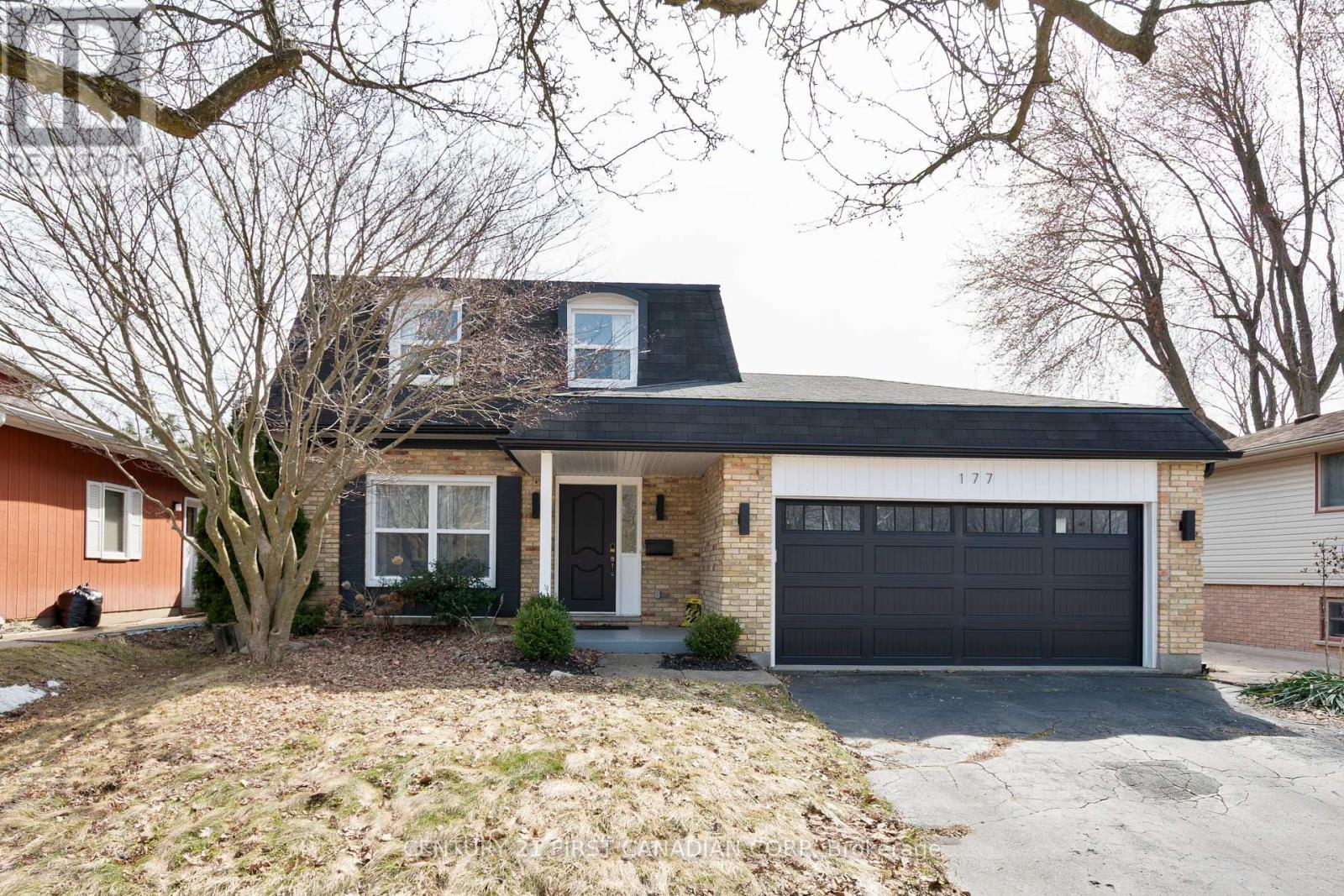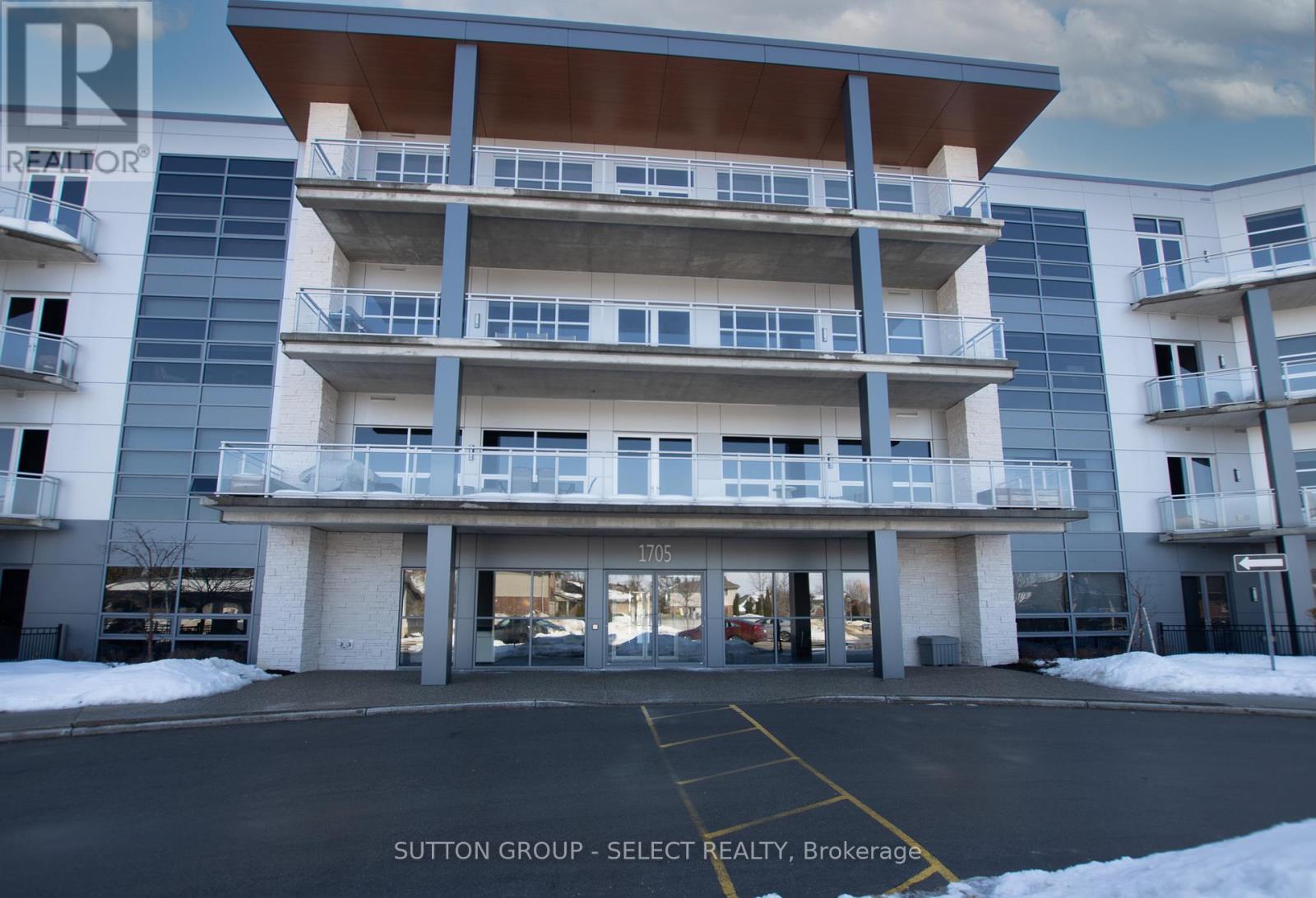18 - 530 Gatestone Road
London, Ontario
Welcome to Kai, in London's new Jackson Meadows community. This community embodies Ironstone Building Company's dedication to exceptionally built homes and quality you can trust. These three storey townhome condominiums are full of luxurious finishes throughout, including engineered hardwood flooring, quartz countertops, 9ft ceilings, elegant glass shower with tile surround and thoughtfully placed potlights. All of these upgraded finishes are included in the purchase. The desired location offers peaceful hiking trails, easy highway access, convenient shopping centres and a family friendly neighbourhood. (id:52600)
20 - 530 Gatestone Road
London, Ontario
Welcome to Kai, in London's new Jackson Meadows community. This community embodies Ironstone Building Company's dedication to exceptionally built homes and quality you can trust. These three storey townhome condominiums are full of luxurious finishes throughout, including engineered hardwood flooring, quartz countertops, 9ft ceilings, elegant glass shower with tile surround and thoughtfully placed potlights. All of these upgraded finishes are included in the purchase. The desired location offers peaceful hiking trails, easy highway access, convenient shopping centres and a family friendly neighbourhood. (id:52600)
1472 Medway Park Drive
London, Ontario
Welcome to this stunning modern open concept custom house, boasting a finished basement granny suite and approximately 1888 sqft above grade, meticulously crafted by Legacy Homes Of London. Situated in the coveted community of Creek View in Northwest London, this home offers a pristine living experience that feels almost brand new.Enjoy the convenience of a short stroll to Sir Arthur Currie Public School and a quick drive to the Hydepark Shopping Centre, where you'll find an array of amenities including restaurants, banks, and major department stores. Watch the breathtaking sunsets from the rear patio or master bedroom, as this home is bathed in natural light thanks to its large windows in every area.Features of this remarkable property include four spacious bedrooms, two and a half bathrooms, and hardwood flooring throughout the main floor. The primary bedroom serves as a serene retreat with a luxurious ensuite featuring a walk-in glass shower, double sinks, and a generous walk-in closet.Numerous upgrades adorn this home, including 9' ceilings on the main floor, 8' interior doors, modern ceiling-height kitchen cabinets, an elegant backsplash, a large closet pantry, and an oversized island offering ample storage. Modern lighting fixtures, including pot lights, illuminate the space, while quartz countertops grace every surface.The exterior exudes curb appeal with its brick and stucco panel front, accentuated by an arch over the front porch. A large driveway accommodates up to six vehicles, including two in the garage. The side entrance leads to the basement, which features a finished granny suite complete with a separate kitchen and laundry facilities.Experience luxury living in a modern setting - schedule a viewing today and make this exquisite house your new home (id:52600)
2082 Saddlerock Avenue
London, Ontario
MODEL HOME BUILT BY ROCKMOUNT HOMES - 15 PRECONSTRUCTION LOTS AVAILABLE! Welcome to 2082 Saddlerock Avenue, a stunning home built by Rockmount Homes in the heart of Foxfield North, one of London's most desirable communities in the northwest end of the city. This beautifully upgraded model home showcases high-end finishes and thoughtful design in a prime location on Saddlerock Avenue. Right across the street, you'll find a protected wooded lot with walking trails and a park coming this year - a rare find in a new development offering privacy, tranquility, and direct access to nature, right at your doorstep. Inside the home, you'll notice the open-concept layout. The soaring ceilings, large windows for natural light, and premium hardwood flooring set the stage for a luxurious yet comfortable home. The chef-inspired kitchen is a true showstopper, featuring quartz countertops, custom cabinetry, a gas range top, and top-of-the-line stainless steel appliances. Plus, this oversized island is perfect for gathering with family and friends. Whether you prefer a standard, lookout, or walkout lot, you can customize your dream home with flexible floor plans, deposit structures, and closing timelines with Rockmount Homes. Contact the listing agent today for more information! (id:52600)
2222 Bakervilla Street
London, Ontario
Experience the perfect blend of luxury, comfort, and craftsmanship in this 2-storey 3+1 bedroom, 3.5 baths 6 parking spots, home boasting over 3,650sf. of meticulously upgraded living space in the prestigious Lambeth community. Right thru double-door entry, you're welcomed into a soaring open foyer with a charming guest area, leading into the open-concept living room. With some model home touches, featuring hickory hardwood flooring, a beadboard ceiling in the living room and kitchen, rounded corners and elegant crown moulding throughout, creating an ambiance of warmth and sophistication. The open concept kitchen besides the family room is perfectly suited for both culinary enthusiasts and entertainers alike. It showcases an oversized island with countertops, a stunning quartz countertop, a cooktop, a fridge at the side, and space/shelf to install your own built-in oven and microwave. Overlooking the dinette and family room, this space flows effortlessly into the large, covered deck, offering the perfect outdoor retreat for relaxation or gatherings. Upstairs, the expansive master suite is a private oasis, complete with a luxurious 5 PC ensuite featuring a separate glass tiled shower, and a walk-in closet. Two additional generously sized bedrooms with a shared 4 PC bathroom with tiled floor provide the ideal combination of space and style. The fully finished basement (unfinished storage areas) adds yet another level of functionality, offering a recreation area, a spacious 4th bedroom, and a 3PC full bath ideal for guests or extended family. Located in the Lambeth area, this home provides quick access to Highways 401 & 402, while being just minutes from Bostwick YMCA, Lambeth Public School, the library, parks, playgrounds, and much more. With a few of your own touches to some finishes, this would truly be a rare opportunity to own a meticulously designed home in one of London's most sought-after neighbourhoods. Contact us today to schedule your private showing! (id:52600)
372 Mornington Avenue
London East, Ontario
Beautifully renovated and move-in ready, 372 Mornington Avenue is a must-see! This home offers a stylish blend of modern updates and classic charm. Featuring new luxury vinyl plank flooring, updated lighting, and sleek tile work throughout. The bright living room with a decorative fireplace flows seamlessly into the spacious dining areaideal for entertaining. The oversized galley kitchen boasts quartz countertops, a built-in wine rack, and a chic backsplash. Upstairs, you'll find two large bedrooms, including a primary with a 2-piece ensuite, plus a versatile third bedroom perfect for a nursery or home office. Two full bathrooms provide convenience for the whole family. Enjoy peace of mind with an owned on-demand hot water tank and a new boiler with baseboard heating units. Outside, the deep lot features a detached workshop with hydroperfect for a retreat or hobby space. Prime location and an unbeatable price point make this a fantastic opportunity! Book your showing today! (id:52600)
177 Gatineau Road
London South, Ontario
Charming 3-Bedroom Home in Byron located on a peaceful, tree-lined street, this beautiful home at 177 Gatineau offers a perfect balance of comfort and convenience. Just a short walk to Springbank Park, Boler Mountain, as well as excellent schools, it promises an enviable lifestyle in a sought-after community. Upon entering, you will be welcomed by bamboo hardwood floors and an open-concept main floor designed for easy living. The spacious, light-filled living room overlooks the front porch, offering a cozy place to relax. The eat-in dining area seamlessly flows into a modern kitchen, featuring maple wood cabinets, white quartz countertops, stainless steel appliances, and a sliding patio door leading to the backyard where you will spend countless summer days. Step outside to your private oasis, complete with a heated in-ground saltwater pool (with newer liner, filter, and salt chlorine generator) that promises refreshing summer relaxation. The landscaped lot and direct garage access to the backyard make this space ideal for both everyday enjoyment and entertaining. Upstairs, the primary bedroom is generously sized and includes 2 closets and a bonus walk-in closet. Two additional bedrooms share an updated 4-piece bathroom featuring stylish modern finishes and a soaker tub. The fully finished lower level offers extra living space with a recreation room featuring built-in wall cabinets, as well as a laundry area with ample storage and shelving. Recent updates include a new garage door, furnace humidifier, upgraded attic insulation, new windows, renovated bathrooms, and more. Dont miss the chance to make this stunning home your own in one of Byron's most desirable neighbourhoods. (id:52600)
3945 Big Leaf Trail
London, Ontario
Welcome to 3945 Big Leaf Trail, situated on a corner lot in the prestigious Magnolia Fields subdivision of Lambeth, Ontario. This stunning two-story "Lockwood" plan, to-be-built by Blackrail Homes Inc, boasts 2,642 square feet in total and includes 4 bedrooms and 3.5 baths. As you enter the home, the gleaming oak staircase, and hardwood flooring set the tone. The great room, complete with a modern fireplace, opens up to a gorgeous kitchen with a walk-in pantry and centre island. The formal dining area is bright and open, providing a perfect space to entertain guests. A large, private home office on the main floor is the perfect space to work from home. Convenient Mudroom provides extra storage and access to the the 2 car garage. Head up the oak staircase to find four spacious bedrooms, each with its own ensuite bathroom privileges and 8' ceilings. The primary bedroom features a 5pc ensuite with a double vanity, tile shower, and soaker tub in front of a large window that lets in natural light. The convenient second floor laundry room includes custom built-in cabinetry. Two of the bedrooms are complete with their own jack and jill style 4pc ensuite. The fourth bedroom has its own private 4pc ensuite. Blackrail Homes is a family-owned business that prides itself on creating custom homes that exceed their clients' expectations. This home on Big Leaf Trail is no exception. Magnolia Fields is located just minutes away from the 401 and 402 highways, as well as a variety of local restaurants, amenities, shopping centers, and great schools. (id:52600)
69395 Eagleson Line
North Middlesex, Ontario
Indulge in the ultimate blend of luxury and tranquility on over 5 acres of stunning countryside. This exceptional Medway Homes Inc bungalow offers 1,750 square feet of refined living space with 2 bedrooms and 2 bathrooms, where sophistication is evident in every detail. Step inside to experience meticulously crafted interiors and premium finishes that set a new benchmark for upscale living. Sunlight floods the expansive open-concept layout, highlighting a newly renovated gourmet kitchen and inviting living spaces perfect for both relaxing and entertaining.Outside, a private oasis awaits at the end of a secluded dead-end road, surrounded by lush farmland. Meandering garden paths lead through immaculately landscaped grounds to two remarkable barns. The first barn offers generous storage ideal for boats, trailers, or a spacious workshop for hobbyists. The second barn is an enchanting venue for gatherings with a spacious interior and rustic charm, perfect for hosting events and celebrations.Located just five minutes from Grand Bend, where boutique shops, cafes, and waterfront dining await along the shores of Lake Huron. This extraordinary property offers a rare opportunity to experience luxury living in a peaceful country setting. Book your private tour today. (id:52600)
6354 Old Garrison Boulevard
London, Ontario
Step into luxury with Mapleton Homes latest masterpiece, The Beaumont. This stunning Model Home is a perfect blend of where modern elegance meets comfort. Situated on a 52ft building lot this 3,092 sqft. meticulously designed property features 4 bedrooms and 3.5bathrooms, offering ample space for families and guests to gather. This open concept home features beautiful hardwood floors, large efficient high end German made tilt-and-turn windows and amazing trim work throughout. A gourmet chef's delight with top-of-the-line appliances, large island, and custom cabinetry, perfect for entertaining or family meals. There is a dedicated workspace with natural light, ideal for remote work or quiet study time. This property is located in desirable Talbot Village (Southwest London) where residents enjoy close proximity to parks, walking trails and recreational facilities. Shopping, great schools, dining, gym and entertainment options are within a 5 minute drive. Book an appointment or stop by one of our open houses and see how Mapleton Homes can build your dream home for you. We have several plans and prices tailored to your requirements and budget. (id:52600)
4082 Big Leaf Trail
London, Ontario
Welcome to 4082 Big Leaf Trail, situated in the charming Magnolia Fields subdivision of Lambeth, Ontario. This stunning two-story "Runkle" plan, to-be-built by Blackrail Homes Inc, boasts 2440 square feet in total. As you enter the home, the gleaming oak staircase, and hardwood flooring set the tone. The great room, complete with a modern fireplace, opens up to a gorgeous kitchen with a walk-in pantry. The formal dining area is bright and open, providing a perfect space to entertain guests. Head up the oak staircase to find four spacious bedrooms, each with its own ensuite bathroom privileges and 8' ceilings. The primary bedroom features a 5pc ensuite with a double vanity, tile shower, and soaker tub in front of a large window that lets in natural light. The convenient second floor laundry room includes built-in cabinetry. Two of the bedrooms are complete with their own jack and jill style 4pc ensuite. The fourth bedroom has its own 4pc ensuite and walk-in closet. Blackrail Homes is a family-owned business that prides itself on creating custom homes that exceed their clients' expectations. This home on Big Leaf Trail is no exception. Magnolia Fields is located just minutes away from the 401 and 402 highways, as well as a variety of local restaurants, amenities, shopping centres, and great schools. (id:52600)
208 - 1705 Fiddlehead Place
London North, Ontario
Large luxury end unit condo in Richmond Hill with massive balcony and walking distance from Masonville mall and Western University/ hospital is priced for a steal! Boasting 1980 sq. ft 3 bedroom, 3 bathroom residence showcasing 10 foot ceilings, linear-flame gas fireplace, and in floor radiant heat shouldn't be missed. Natural light floods the open concept Living & Dining rooms and extends across the quartz surfaces & crisp, white cabinetry & centre island of the kitchen with built-in stainless appliances including gas cooktop and wall oven. The Primary suite is complete with 2 walk-in closets, ensuite with custom shower & double vanity, and a walk out to your own private balcony . Second bedroom suite offers 3 piece ensuite with large closet. There is an exclusive underground parking spot with private storage locker as well. The North Point Lofts has it all and is awaiting your visit. Book your private showing today. Some photos have been used which show the property before tenants. (id:52600)











