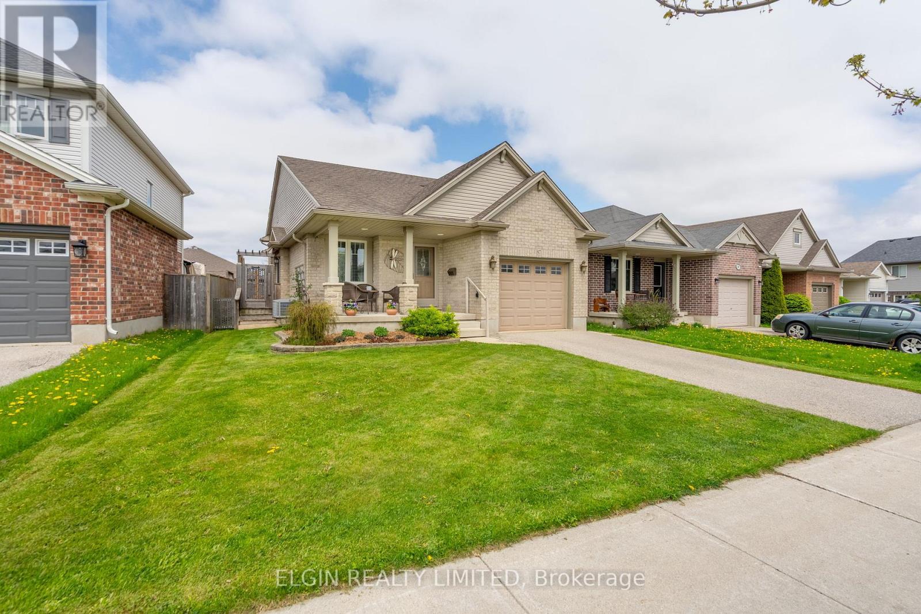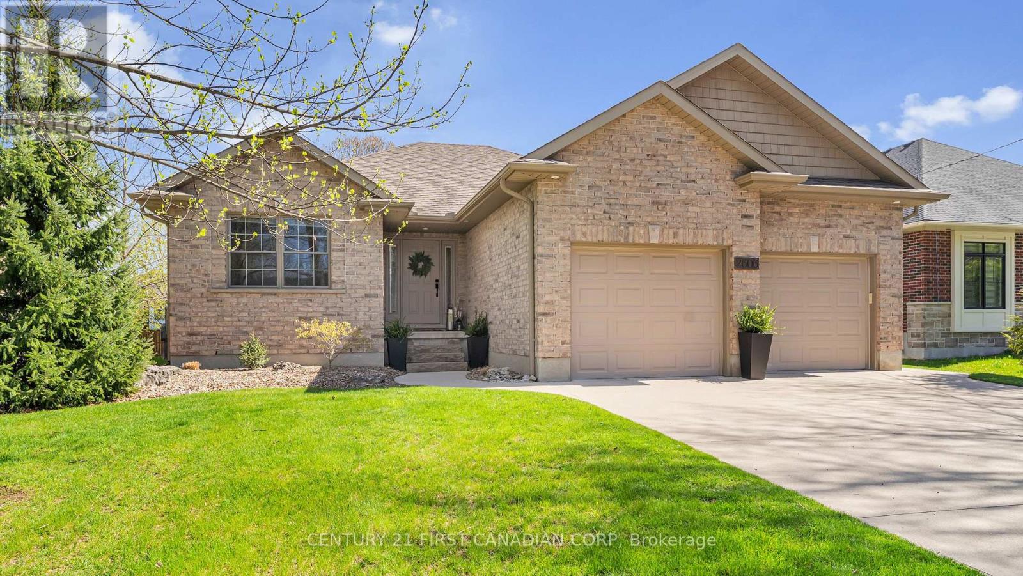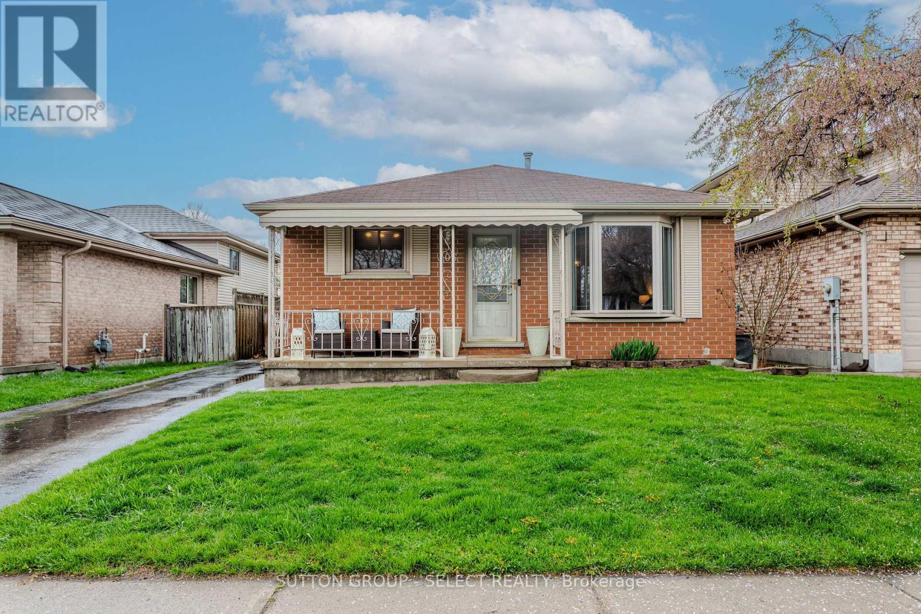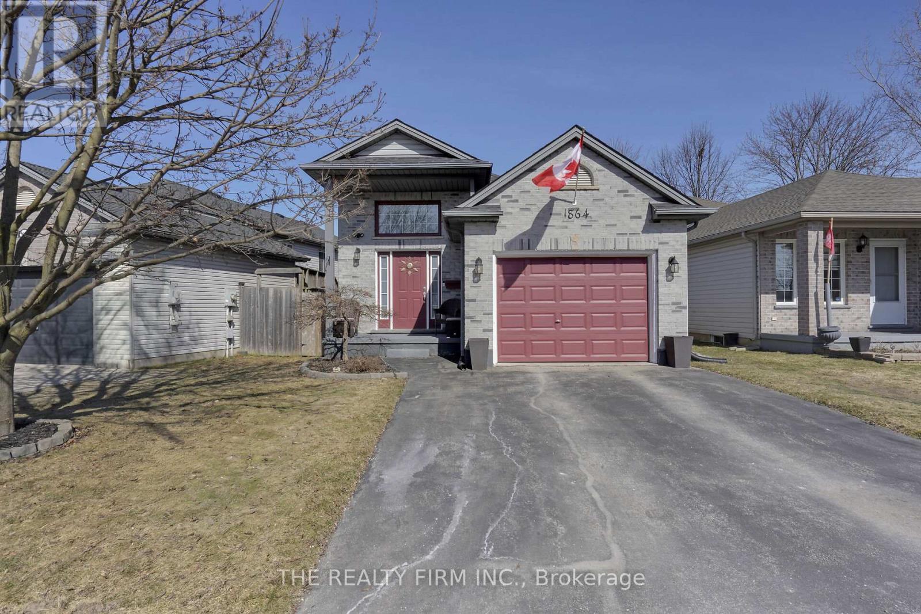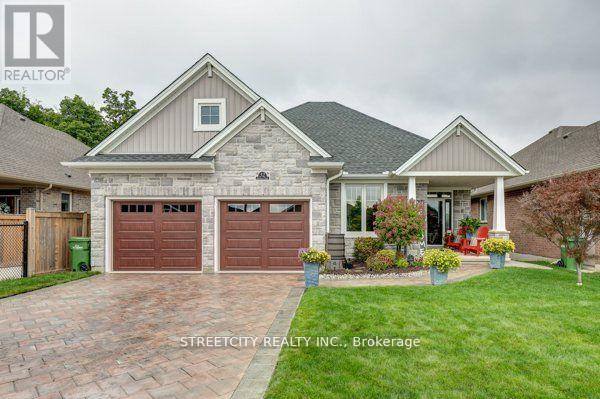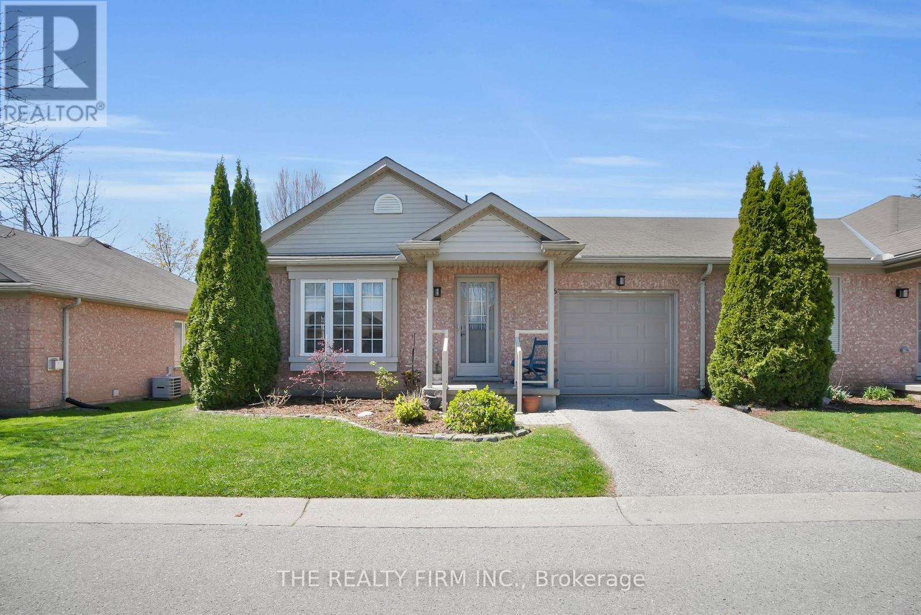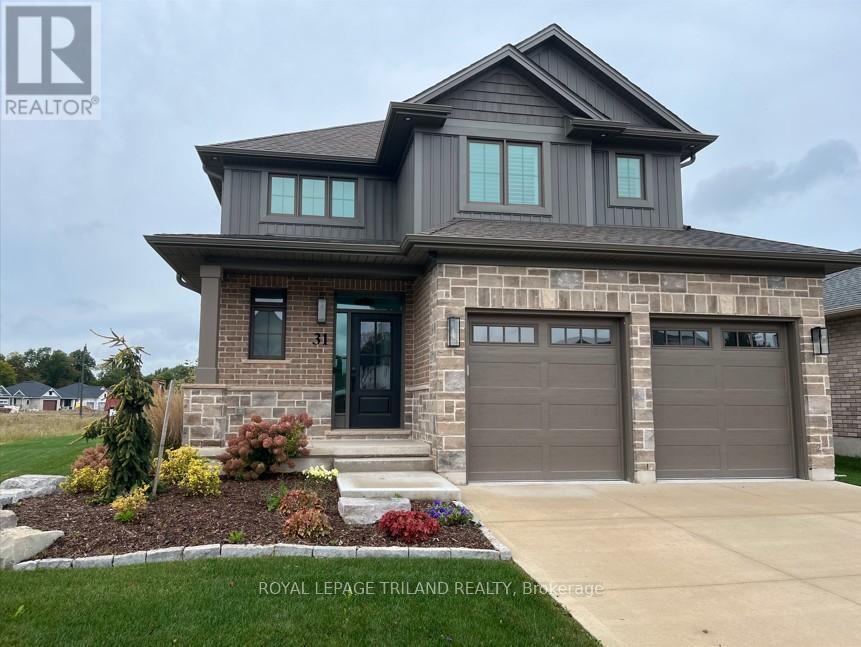2268 Bentim Road
Strathroy Caradoc, Ontario
Welcome to your peaceful retreat in Mount Brydges! Tucked away on a quiet, family-friendly street, this beautifully maintained home offers rare privacy with sweeping views of open farmland. Mature trees and vibrant perennial gardens surround the property, creating a calming outdoor space perfect for both kids at play and relaxed evenings on the spacious two-tier deck complete with a gas BBQ hookup. A powered storage shed and fenced garden add bonus functionality for active families. Step inside to a warm and inviting main level filled with natural light from new windows and doors. Gleaming 3/4" maple hardwood flows throughout while the updated kitchen offers a central island, tile backsplash, generous cabinetry, and a pantry -- everything you need for easy family meals.The dining area opens to the backyard for seamless indoor-outdoor living. Three comfortable bedrooms and a stylish 4-piece bath with wainscoting and a full tub/shower provide an ideal main floor setup for young families. Downstairs, enjoy cozy movie nights in the bright family room with gas fireplace, plus two more bedrooms -- great for growing kids, guests, or a home office. The newly updated 3-piece bathroom features a walk-in shower and warm wood accents. A large laundry/mudroom with direct garage access adds practical convenience. Located just a short walk to Optimist Park and a quick drive to schools, amenities, the highway, and London - this home delivers small-town charm with modern comforts. Move-in ready and waiting for its next chapter -- book your showing today! (id:52600)
87 Pine Valley Drive
St. Thomas, Ontario
Just move in! This turnkey 2+1 bedroom brick backsplit has 1596 sq ft of comfortable living space. As you approach the home you are greeted with a covered front porch, large enough for a patio set, accented with stone/wood pillars, and a pull down sunshade, perfect for your morning coffee. Enter the tile foyer into the open concept great room, featuring hardwood flooring, vaulted ceilings and hardwood stairs. The Kitchen was updated in 2020 with a quartz counter, plumbing, deep stainless undermount sink and faucet. Plenty of cupboard space, and an island with a granite top for entertaining. Up the oak stairs (2020) is the master bedroom with walk-in closet, a second spacious bedroom and a 3pc bath. On the lower level you will find a cozy family room with natural gas fireplace, custom built-ins with a live edge mantel, and LVP flooring new in 2020. The 4pc bath has a jet tub and glass shower doors. Another spacious bedroom finishes off this level. Down a few more stairs is another level with potential to add another bedroom or living space, and still have your laundry room, utility room and storage. The single car garage has a mezzanine for storage, power door with remote and exterior key pad. Sliding glass doors off the dining room lead out to a gated deck equipped with a "snow shoot" to easily clear a path in winter weather. The private rear yard (no peering 2 storeys) is fully fenced with a patio, shed and a vegetable garden for the green thumbs. Roof is 2008. Walking distance to hiking trails, Dalewood Conservation area, pickleball courts, baseball diamonds, 1password park. 25 minute drive to downtown London, 24 minutes to Port Stanley Beach. Don't miss your chance, book today! (id:52600)
2606 Emerson Street
Strathroy-Caradoc, Ontario
A beautifully maintained bungalow located on a quiet, tree-lined street in a mature Mount Brydges neighbourhood. Featuring 2+1 bedrooms and 2.5 bathrooms, this home offers the perfect blend of comfort, space, and thoughtful upgrades. The exterior boasts a private concrete driveway, an attached two-car garage, and a spacious backyard surrounded by mature trees. Inside, the bright and open living room features crown molding, pot lights, and a cozy gas fireplace. The open-concept kitchen offers a breakfast bar, gas stove, stainless steel appliances, and a pantry, and flows seamlessly into the dining area with direct access to the back deck. The primary bedroom includes a walk-in closet leading to a 4-piece semi-ensuite with a large soaker tub, and also offers private access to the backyard deck. A second bedroom at the front of the home is finished in neutral tones and filled with natural light. A main floor laundry room and convenient 2-piece bath complete the upper level. Downstairs, the fully finished lower level features a spacious rec room and games area, a third bedroom, 3-piece bathroom, ample storage, and direct access to the garage, perfect for extended family or guests. Enjoy outdoor living on the covered back deck, complete with lighting, a ceiling fan, gas hookup for your BBQ, plus a stone patio and a large garden shed, ideal for entertaining or relaxing year-round. Located in the welcoming community of Mount Brydges, this home is just minutes from local schools, the community centre, parks, and trails. With quick access to the 402, it's an easy commute to London or surrounding areas, making this an ideal location for families and professionals alike. (id:52600)
305 Bournemouth Drive
London East, Ontario
This beautifully maintained 4-level back split offers exceptional value and space for growing families. Featuring three generous bedrooms and two full bathrooms, this home is designed for both comfort and functionality. The main level boasts a bright eat-in kitchen with an oversized island, perfect for casual meals or entertaining, and a spacious and bright living room ideal for gatherings. Step down to the cozy lower level family room complete with a gas fireplace and built-in bar perfect for movie nights or hosting friends. You'll also find a large den in the basement that could be used as office, playroom or work out area. Outside, enjoy a fully fenced and private backyard featuring a concrete patio with gazebo and a large storage shed. Notable updates include a new central air unit (2024) and modern light fixtures, with all appliances included for move-in-ready convenience. Located in a family-friendly neighbourhood steps away from park, close to excellent schools and offering quick access to the 401, this home is the perfect blend of comfort, location, and lifestyle. Don't miss your chance to make it yours! (id:52600)
1864 Marconi Boulevard
London East, Ontario
Looking for a Move in Ready Home?, well look no further. Welcome to 1864 Marconi Blvd. This 2+1 bed 2 bath Home is located on a mature treelined street and has many features. They include attached 1.5 car garage with inside entry, large bright foyer, open concept Living room and eatin Kitchen with moveable island, newer fooring, spacious master bedroom with patio doors leading to concrete patio with Gazebo (2023), newpaint on front door and garage door (2024), Newer furnace and A/C (2021), Roof (2018), Fire Pit (2023), Ring security system ( Not Monitored),Fully fenced yard (East side 2024, West side 2018). This home is a great condo alternative. (id:52600)
32 Acorn Trail
St. Thomas, Ontario
Step into this immaculate 4-bedroom, 3-bathroom bungalow, offering over 3,000 sq. ft. of beautifully finished living space and more than $300,000 in premium upgrades. From the moment you arrive, the outstanding curb appeal will capture your attention featuring a striking stone front, full brick exterior, and an expertly crafted patio stone driveway and walkway set on a concrete base for lasting durability. Inside, the open-concept main floor radiates sophistication. The spacious living room showcases gleaming hardwood floors, soaring vaulted ceilings, and a cozy gas fireplace. The chef-inspired kitchen is a true showstopper, boasting custom GCW cabinetry, stone countertops, walk-in pantry, upgraded lighting, and top-tier appliances. Just off the dining area, the all-season 14x16 sunroom complete with custom solar blinds offers a tranquil space to relax year-round. Retreat to the expansive primary suite (18.5 x 12.5), which includes a private balcony and a luxurious 6-person Jacuzzi hot tub ideal for unwinding. The suite also features a large walk-in closet and a spa-style ensuite bath. The main floor is completed by a second bedroom, a full 4-piece bath, and a convenient laundry room. The fully finished lower level expands your living options with a spacious family room perfect for movie nights plus two additional bedrooms and a 3-piece bathroom. A rec room with a kitchenette and accessible water lines in the furnace room presents excellent potential for multi-generational living or an in-law suite. Step outside to your private backyard oasis, backing onto serene walking trails with gated access. Enjoy the stamped concrete patio and fully enclosed gazebo with tempered glass and magnetic screens ideal for outdoor entertaining. Two large decks provide stunning views of the lush, wooded lot. This exceptional property combines luxury, functionality, and natural beauty a place you'll be proud to call home. (id:52600)
236 Marsh Line
Dutton/dunwich, Ontario
This gorgeous 3-bedroom, 2-bathroom home was completely renovated down to the studs less than10 years ago and offers a perfect blend of modern comfort and small-town charm. Situated on a spacious 66 x 132-foot lot in the quaint town of Dutton, just 20 minutes from London with convenient access to the 401, this property is a dream to show. The main floor is ideal for those seeking single-level living, featuring a generous kitchen and living room perfect spaces for entertaining, two comfortable bedrooms, a stylish 4-piece bathroom, and a convenient laundry room. Upstairs, the entire second level creates an ideal primary suite with a 4-piecebathroom complete with a walk-in shower and double sinks perfect for a young family or those who love extra space. Step through the kitchens patio doors to a covered deck, ideal for summer barbecues, watching TV outdoors, or simply enjoying the view while the kids and pets play in the expansive backyard. A detached garage (23.5 x 11.11 feet) offers endless potential as a workshop, and there's also a sizable shed to keep all your lawn equipment organized. Additional features include updated electrical, plumbing, HVAC, shingles, and insulation all completed in 2016plusparking for up to seven vehicles and scenic green space directly across the street. Move-in ready and beautifully maintained, all that's left to do is pack your bags and start your next chapter in this inviting home. (id:52600)
605 - 1600 Adelaide Street N
London North, Ontario
Welcome to 605-1600 Adelaide St N, an extensively updated one bedroom condominium apartment in desirable London North, overlooking treed area with a creek. Updated laminate flooring extends through the spacious living room featuring an electric fireplace. Large east facing windows welcome the morning sun into the dining area and sitting room. The galley kitchen was updated 9 years ago with refaced cabinets, new countertop, refrigerator / freezer, self-cleaning oven, and ceramic tile flooring from entry door through the dining area. A new dishwasher and faucet were added in 2025. Comfortably sized bedroom is carpeted and has a built-in closet organizer. 4-piece bathroom has new Bath Fitter tub (2025) with glass door and walls are tiled to the ceiling. The entire interior was painted in early 2025. In-suite laundry/storage room is equipped with built-in organizers to maximize the storage space. Owned water heater was installed last year. Stackable washer/dryer; washer is one year old. Window shears and all existing appliances are included. (id:52600)
16 - 601 Grenfell Drive
London North, Ontario
Welcome to this stunning end unit condo located in the desirable Northwest area of London. Thoughtfully updated and move-in ready, this home offers a fantastic layout with stylish finishes throughout. Step inside to find a bright and spacious open-concept living and dining area, complete with large windows with custom blinds and a cozy gas fireplace- perfect for entertaining or relaxing evenings at home. The modern kitchen features crisp white cabinetry, quartz countertops, a gas stove, and a convenient eat-in area with sliding doors leading to your private back patio. The oversized primary bedroom includes a walk-in closet and a beautiful ensuite with a step-in shower. The second bedroom is ideal as a guest room or a home office, and a stylish 4-piece main bathroom completes the main floor. You'll also appreciate the convenience of main floor laundry and inside entry from the attached garage. The large basement offers exciting potential with a framed and wired third bedroom or office, rough-in for a bathroom, and ample space for a future family room or additional storage. Residents enjoy access to a rentable clubhouse and the benefits of low-maintenance condo living. Ideally located near the YMCA, shopping, scenic trails, top-rated schools, and more this home truly has it all. Don't miss your chance to own this beautiful condo in North London. Note- the Primary bedroom has been virtually staged- it is currently being used as a quilting room. (id:52600)
29 Hedges Court
St. Thomas, Ontario
Welcome to tranquil living in family friendly St. Thomas. Beautiful and well maintained all brick open concept walk out bungalow, with no neighbors at the back! Large Kitchen with breakfast bar, dining room, living room. Sliding door in the dining room leads to a large deck overlooking private space. Great for outdoor entertaining. The primary bedroom has walk-in closet and 3 pc ensuite. The other bedroom on the main level could be used as den/office. Additional living space in the basement consist of 2 bedrooms, 3 pc bathroom as well as a large recreation room with sliding door from the rec room leading to a covered patio. Rec room adds cozy with a gas fireplace. Attached insulated double garage with interior and exterior entrance. Paved double driveway. The deck is overlooking premium pie fenced lot that has a sprinkler system. Located in North/East St Thomas on quiet cul-de-sac with little traffic. Easy access to major highways, shopping, and restaurants (id:52600)
31 Snowy Owl Trail
Central Elgin, Ontario
This Doug Tarry built NET ZERO, all electric home, will wow you with stunning craftsmanship & energy efficiency features including solar panels. A net zero home is a house that produces as much energy as it consumes on an annual basis. That means over the course of a year, the home's energy production equals or exceeds its energy consumption.At 2,123 sq.ft. this 2-storey home with completed lower level is designed with family in mind. The open concept main floor features a generous great room and dining area, and beautiful custom kitchen cabinetry and quartz countertops.The bold fireplace in the great room complements the modern but classic finishes. And step outside to the beautiful covered area complete with stamped concrete pad. The custom oak staircase with large windows leads you to the upper level, with 3 spacious bedrooms, 2 bathrooms and laundry closet. The basement is also finished with a full rec room and wet-bar perfect for entertaining. No detail is overlooked in this former model - WELCOME HOME! (id:52600)
460 Beachwood Avenue
London South, Ontario
Welcome home! This well maintained beauty backs onto the Euston Park Trails, the Cove Trails and Springbank park is close by too. One floor, 3 bedrooms, with a partially finished basement is also well maintained, including a new air conditioning / heat pump in 2024; the detached deep single garage received new shingles this year. The interior is warm and peaceful, freshly painted and features a living room fireplace with lovely stonework, all enjoying natural light from the big bay window in the open concept living room/dining room/ kitchen. The back porch is a comfortable area for sitting and enjoying your morning coffee. Nice lighting features, updated kitchen and bathroom. Very private backyard with plenty of room for kids to play or to host outdoor barbecues. Don't miss out on this one! (id:52600)

