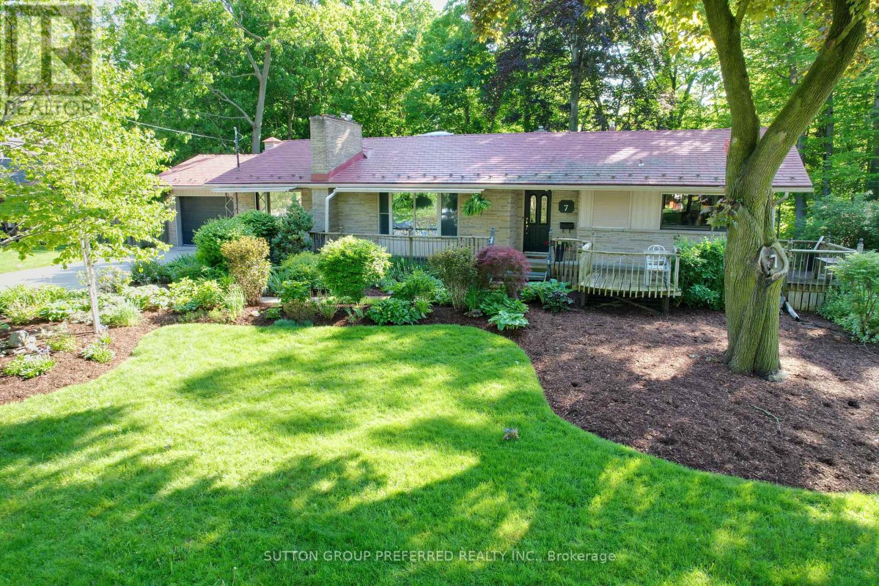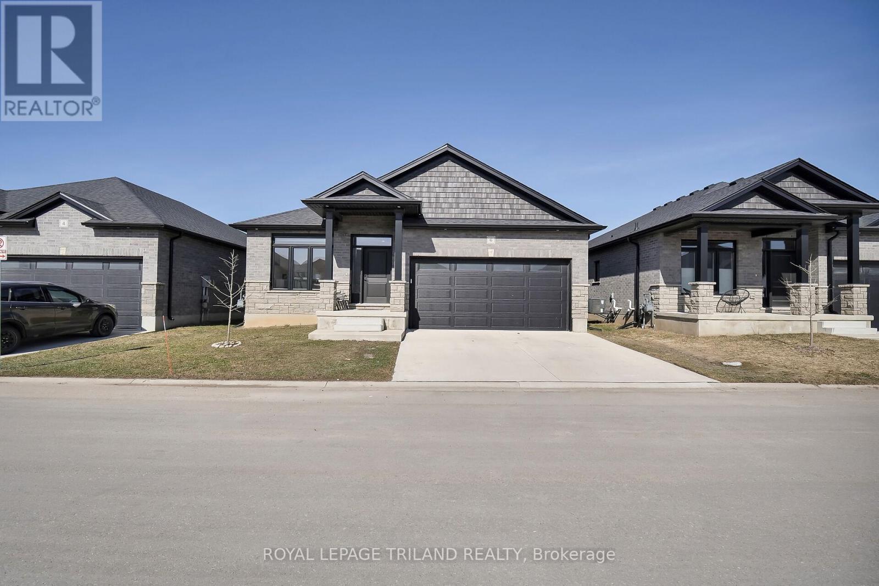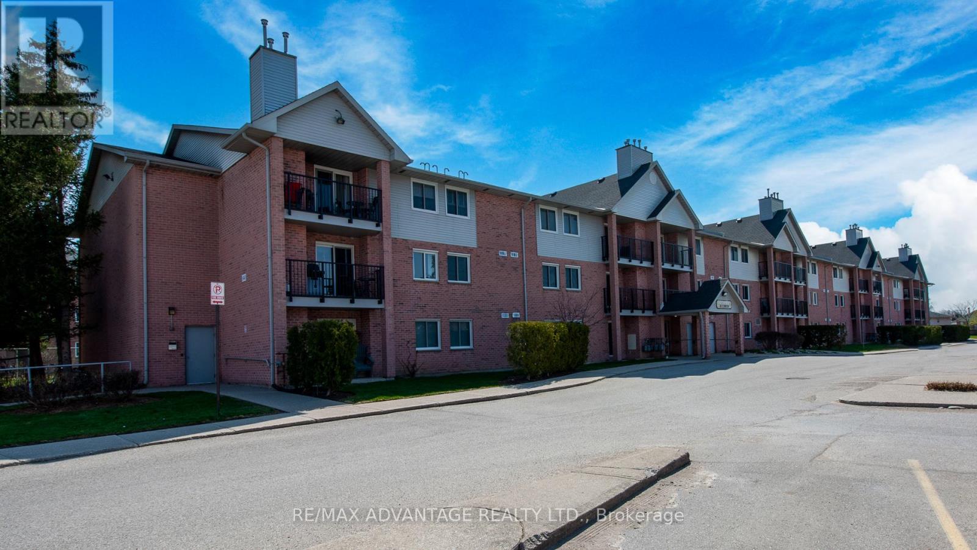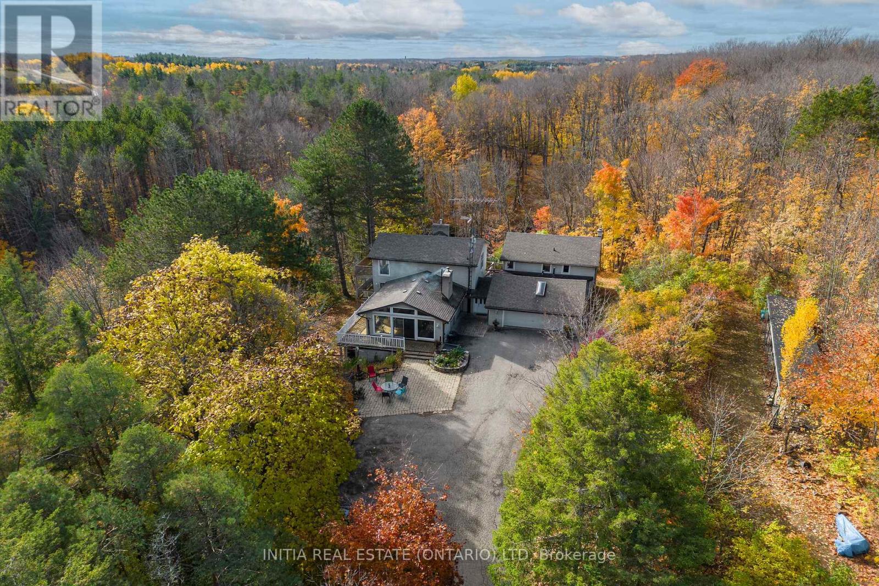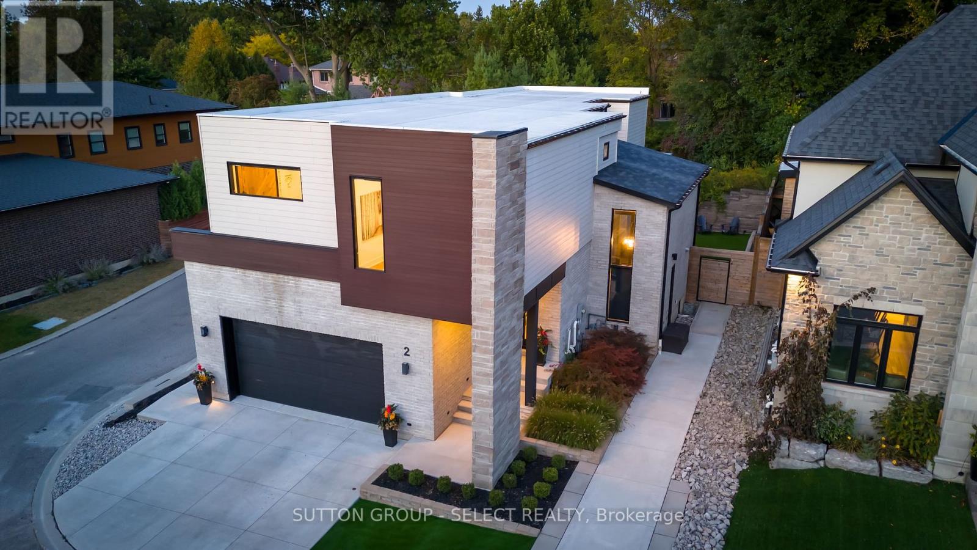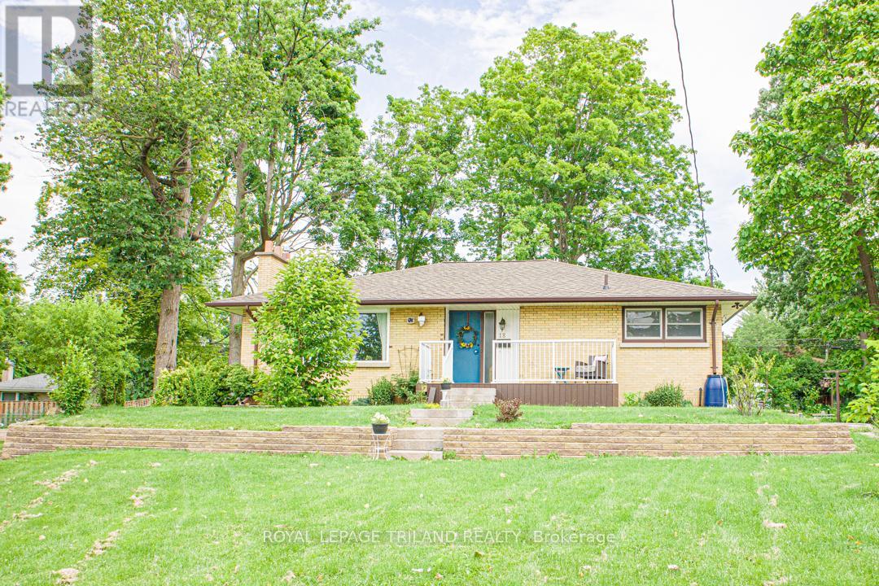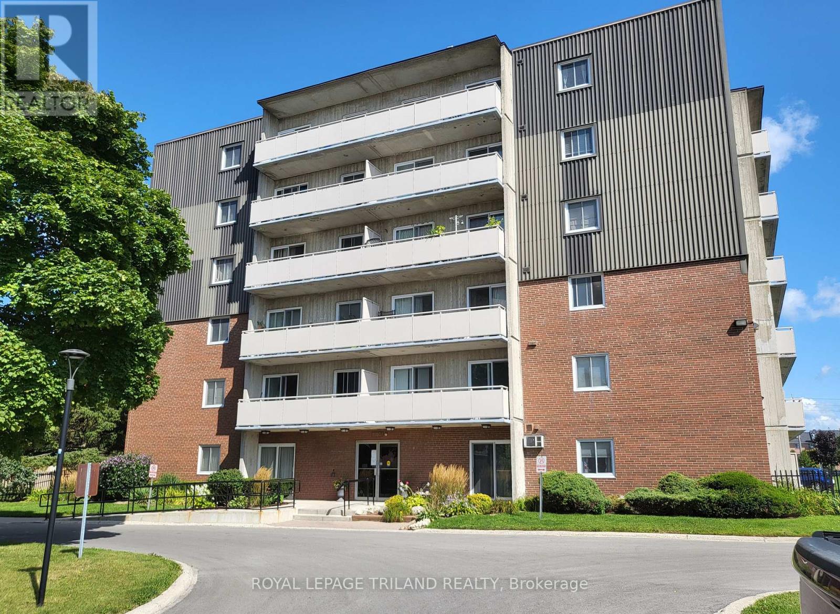7 Metamora Crescent
London North, Ontario
Nestled among mature trees in the sought-after Orchard Park neighbourhood, this stone-faced home combines country charm with modern living. Set on a beautifully landscaped 100-foot frontage lot, it offers five bedrooms, four bathrooms, and a stunning 32'-wide deck overlooking a wooded ravine.The main floor features front living room with gas fireplace (currently set up as a spa), dining room, family room (second gas fireplace) opening up to the kitchen, sunroom with sky lights and 180 degrees of ravine views, primary bedroom and secondary bedroom. Original oak hardwood flooring throughout the majority of the main level. The majority of the windows have exterior insulated rolled shutters. Two separate stairways take you to the recently (2022) renovated lower level with new insulation and windows in each of the three bedrooms, updated pop lights throughout, water proofing beneath the sunroom, new sump pump and a modern 4-piece bathroom. The rec room includes the third and last gas fireplace to keep you cozy. Additional highlights include a 40-jet Hydro hot tub , a lifetime-warrantied interlocking metal shingle roof, heritage reclaimed pine woodwork, and a large double-car garage with an extra shop in the back. Located close to Western University, Medway Valley Trails, parks, and top-rated schools, this home offers the perfect blend of nature, luxury, and convenience. (id:52600)
6 - 383 Daventry Way
Middlesex Centre, Ontario
Welcome to Daventry's beautiful bungalow nestled in the sought after community of Kilworth Heights.! The Tuscany Model built by Werrington Homes is a stunning one-floor bungalow with 2+2 bedrooms, 3 full bathrooms, a finished basement, and a double car garage. This home boasts the open floor plan, complete with custom upgrades throughout, lots of pot lights, 9 ft ceilings,quartz counters, an open iron railing staircase, and beautiful flooring. The upgraded kitchen features high-end appliances, Soft-Close Cabinetry, backsplash, large islands, and an electric fireplace is included in the living/dining area. The lower level is finished to perfection,with raised ceilings, a huge family room, 2 bedrooms, a 3 pc bath, and ample storage space.Located in the desirable and growing community of Kilworth & Komoka, this home is just minutes from London's west end. Easy access to the conveniences of the city as well as the natural beauty of the Komoka Provincial Park. Just steps from Komoka Provincial Park & beautiful river trails, excellent schools, playgrounds, amenities & quick access to HWY 402! Low monthly fee of$83, nice and quite neighbours. This home has it all and move in ready. (id:52600)
804 - 330 Ridout Street S
London East, Ontario
Available August 1, 2025 for $3,295/month plus hydro, this stunning 2-bedroom + den, 2-bathroom condo offers luxury living in the heart of downtown London. Situated on the 8th floor of a premier executive building, the unit features hardwood floors, a modern chefs kitchen with stone countertops and stainless steel appliances, in-suite laundry, and a private balcony with sweeping views of the Thames River. The spacious layout includes a primary bedroom with walk-in closet and spa-like ensuite, a bright second bedroom, and a versatile den ideal for a home office. Enjoy gas heating, central air, one premium underground parking space, and access to top-tier amenities including a party room, library, rooftop terrace, guest suites, and secure entry. Steps from Covent Garden Market, Budweiser Gardens, and the citys best dining, shopping, and trailsthis is the ideal home for professionals or retirees seeking turn-key luxury. (id:52600)
501 Bathurst Street
London East, Ontario
Attention Trades! Discover an exceptional opportunity at 501 Bathurst Street London, offering 3,443 square feet of open-concept space, in London ideal for a wide range of commercial uses. Zoned to accommodate many uses, this versatile unit features a flexible layout, a private washroom, and gated access for added security, and grade level Garage door 12x14ft. Attractive Lease is priced at $3,500 per month plus additional rent of $3.58 per square foot, plus Utilities, plus HST. A side lot is also available for an additional $500 per month +hst, providing extra outdoor space for storage, parking, or operations. With its spacious interior, secure access, on-site washroom, and optional outdoor lot, 501Bathurst Street offers excellent value and flexibility in a central, accessible location. (id:52600)
18 - 140 Conway Drive
London South, Ontario
Here's a Must See if your in the market for a Move In Ready one floor Condo Located close to all amenities, including the New Developing Transit System and the 401 highway. Unit Features Included Updated Bath Kitchen and Flooring, Cozy Gas Fireplace, Walkout thru Patio Doors on to recently Refreshed Balcony and More,... As a BONUS Complex just underwent Major Updates to Common Area's with Newer elevators, Ceramic Foyer Entrances, Fresh Attractive Broadloom thru out all Hallways and Finished with Attractive Brushed Nickel Hardware on All Suite Doors. Perhaps one of the Best Managed Condos of this age in the City you won't be disappointed with a Purchase In this Complex (id:52600)
212 - 1447 Huron Street
London East, Ontario
ATTENTION FIRST-TIME HOME BUYERS & INVESTORS! Welcome to this charming 2-bedroom, second-floor condo located in the desirable Huron Garden walk-up complex a fantastic opportunity for affordable homeownership or a smart investment! This well-maintained unit features newer flooring in the living room and brand-new windows, offering a fresh, modern feel throughout. The open-concept living and dining area is filled with natural light from large windows, creating a bright and inviting atmosphere. Enjoy the spacious foyer with ample in-unit storage, plus added convenience with on-site laundry facilities equipped with card readers. The controlled entry provides peace of mind, while plenty of visitor parking ensures guests are always welcome. Ideally situated just minutes from Fanshawe College, Stronach Arena & Community Centre, Norm Aldridge Field, and other key amenities making this an unbeatable location for students, professionals, or small families. Don't miss out book your showing today! (id:52600)
16030 Humber Station Road W
Caledon, Ontario
Stunnin 10-Acre Oasis in Caledon East. Natural Light filled home with In-Law Suite & Workshop Welcome to your private sanctuary nestled in sought after Caledon east. This expansive split-level home sits on a breathtaking 10-acre lot featuring 3 serene ponds, lush natural landscaping, and mature trees, offering unmatched privacy and tranquil views in every direction. Step inside to discover a bright, spacious interior flooded with natural light, high ceilings, and large windows that bring the outdoors in. The main residence boasts generous living spaces, multiple walk-outs, and a seamless flow ideal for family living and entertaining. Separate in-law suite with private entrance and full utilities, ideal for multi-generational living for rental income. Massive workshop, perfect for hobbyists, trades, or extra storage. Municipal water supply, a rare and valuable feature for a rural property. (id:52600)
605 Ridgewood Crescent
London South, Ontario
Beautifully Maintained Home with In-Law Suite in Desirable Southcrest! Discover this charming, move-in-ready home located in the highly sought-after Southcrest neighbourhood of London. Perfect for first-time buyers or savvy investors, this property offers the ideal opportunity to offset your mortgage with rental income. From its inviting curb appeal to the warm, light-filled interior, this home is full of character and comfort. Enjoy a spacious, private backyard perfect for outdoor entertaining or quiet relaxation. Additional features include a detached garage, ample parking, and a separate entrance to the finished in-law suite ideal for extended family, guests, or rental potential. Major updates include a newer roof and furnace (approximately 5 years old), giving buyers added peace of mind. As an added bonus, the seller is offering to include all furnishings, making this a truly turnkey opportunity. The lower unit renovation was completed by a previous owner; buyers are advised to verify zoning, permits, and legal use with the City of London. (id:52600)
1013 Perth Rd 139 Road
Perth South, Ontario
1013 Perth Road 139, where rural charm meets modern comforts. This fully renovated property, set on a generous 0.54-acre lot, offers a serene escape for families and car enthusiasts alike, just 20 minutes from the vibrant city of London. Boasting three well-appointed bedrooms and two bathrooms, this home caters to the needs of a growing family or those desiring space to flourish. You will be particularly enamoured with the property's heated garage, completed with a second kitchen, ensuring your vehicles are housed in style and your gatherings are catered for without ever needing to step into the main house. The additional loft space above the garage offers a versatile area, perfect for a home office, hobby room, guest bedroom or additional storage. The excitement doesn't end there; the finished basement and separate basement entrance from the garage adds a layer of convenience and potential. Outside, the composite deck and stamped patio are the perfect area for enjoying the serene countryside views. For those requiring more, a detached heated shop stands ready for your projects or additional vehicle storage. Don't miss this opportunity to own a slice of semi-rural perfection at 1013 Perth Road 139, where luxury meets the laid-back lifestyle. (id:52600)
2 - 567 Rosecliffe Terrace
London South, Ontario
Bold. Seductive. Unapologetically Luxe Westmount Living. Modern architecture meets Hollywood glamour. This 4,677 sq. ft. executive home dares to make a statement, w/3,500 sq. ft. of high-impact design on 1st & 2nd floors + an 1,177 sq. ft. lower-level apartment that turns heads. Outside, the backyard is pure seduction. A plunge pool shimmers beside a kids' splash pool, surrounded by sleek patios a steel-roof cabana with bar, built-in BBQ. The maintenance-free artificial turf keeps it effortlessly polished, front to back. Inside, 10-ft ceilings create a bold canvas for dramatic design. The family room ignites conversation w/ a ribbed wood wall, soaring 18-ft vaulted ceiling, and sleek fireplace. A sculptural glass/metal staircase draws you to the open-concept kitchen/living room with seamless integrated appliances, sleek white cabinetry, custom banquette, elongated bar, & gas cooktop, all bathed in natural light & merging into a comfortable gathering space w/ gas fireplace. A wall of glass blurs the line between indoors and the captivating outdoor retreat. Upstairs, the mood intensifies. A glass-walled gym drenched in sunlight creates an expansive, airy room to focus on your well-being. The primary suite is a pure indulgence spa-worthy 5-piece ensuite framed in glass, a gorgeous wet room encompassing soaker tub & shower. 3 additional bedrooms offer private ensuite access. Chic, efficient 2nd floor laundry w/twin systems. Downstairs, the lower level is a vibe all its own open-concept kitchen/living space, media den, bedroom w/ eye-catching feature wall & 3-piece cheater ensuite. A study nook adds versatility. The unit opens onto a private side yard. Bonus: concrete slab with R/Is for gas, hydro, water, plumbing, and sound is poised for transformation into a private office, luxe cabana, or guest suite. parking for 5. Luxury, low maintenance & flex for extended family, home office or income potential. Neighbourhood fees cover snow removal & common area maintenance. (id:52600)
Lower - 18 Thorncrest Crescent
London South, Ontario
Nestled in Southcrest, London, Ontario, this newly renovated basement apartment embodies contemporary comfort and style. Bright, airy spaces greet you, enhanced by modern fixtures and ample natural light filtering through large windows. The open-concept layout seamlessly blends a chic living area with a sleek kitchenette, boasting stainless steel appliances. The bedroom offers tranquility with plush carpeting. Located in a quiet neighborhood, this apartment provides both privacy and convenience, promising a sophisticated urban retreat in Southcrest. (id:52600)
307 - 1104 Jalna Boulevard
London South, Ontario
A fabulous modern condo located in an excellent south London neighbourhood. Appealing updated 1bedroom, 1 bathroom south facing unit with a beautiful private balcony. Plenty of storage space including multiple closets and a massive walk-in closet. Loads of natural light flood the living room and large principal bedroom both appointed with luxurious wide plank flooring and as an added bonus, an additional access to the patio via the bedroom through its own patio doors. Well laid out crisp white eat-in kitchen including 3 appliances and an upright freezer and 2 AC units. Bathroom tub has been modified to serve a dual purpose as a tub or easy step-in shower. All utility expenses are covered with Heat, Hydro and Water included in your condo fee. Centrally situated with great access to the 401 and public transportation. Excellent walkability to White Oaks Mall and Jalna Library. Nearby White Oaks Park is equipped with many sports facilities and lovely nature walks. Get your swimming laps in at the South London Community Centre. Additional condo amenities include an in-ground pool, sauna and exercise room. Laundry facilities are located on each floor and near this unit. Parking lot has been resurfaced. Open parking and visitor parking are available. Recent updates include vinyl flooring in foyer, kitchen and bathroom, kitchen pantry, fold down table, countertop, sink and tap. This is the perfect place to call home! Please note that most furniture depicted in pictures have been removed from this unit. Immediate possession is available and also a Status Certificate is available. (id:52600)
