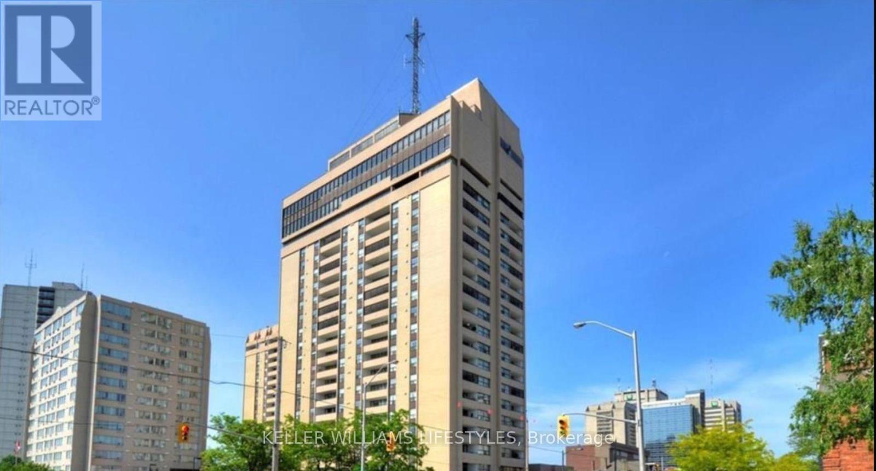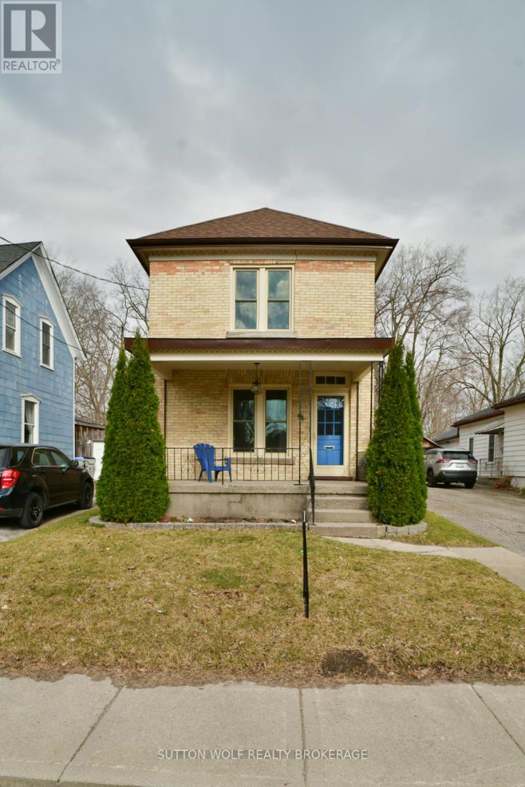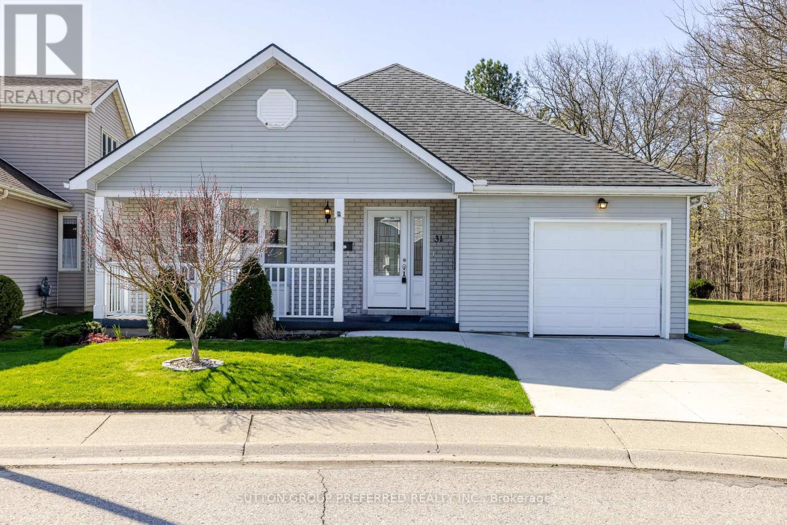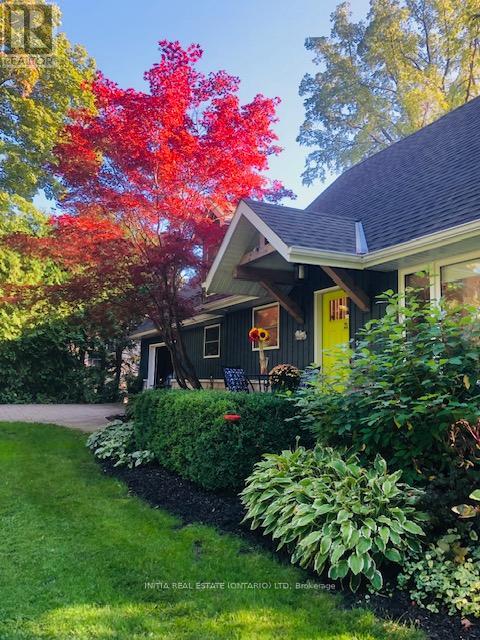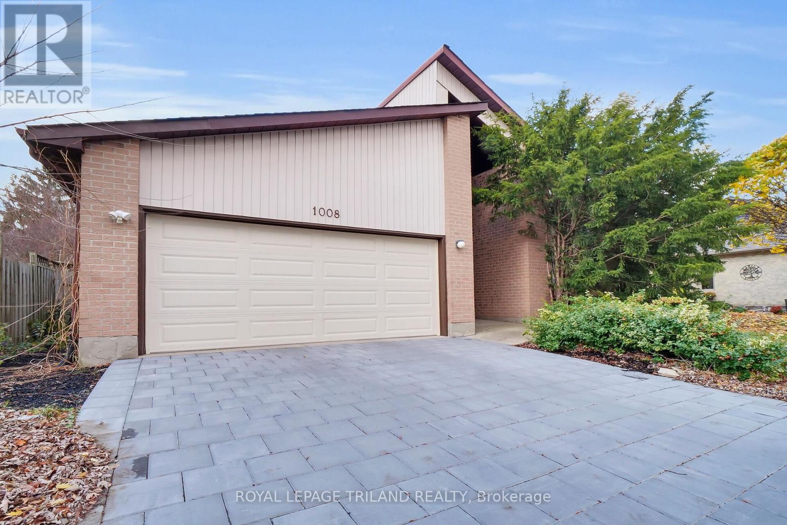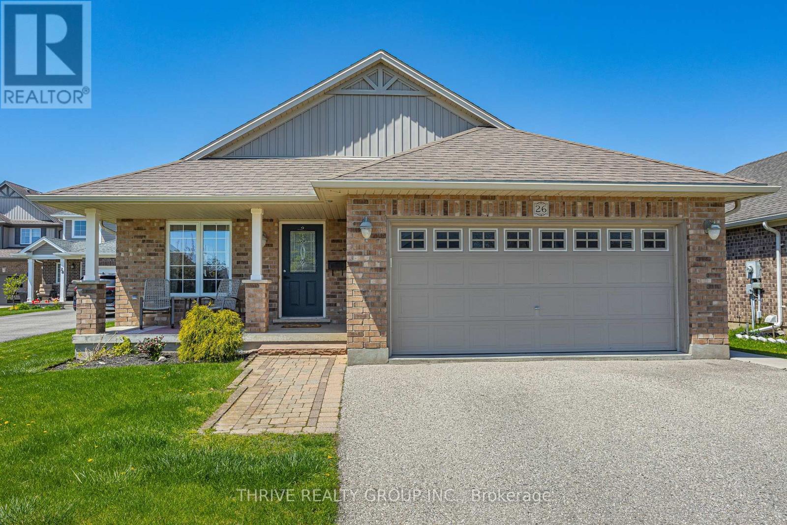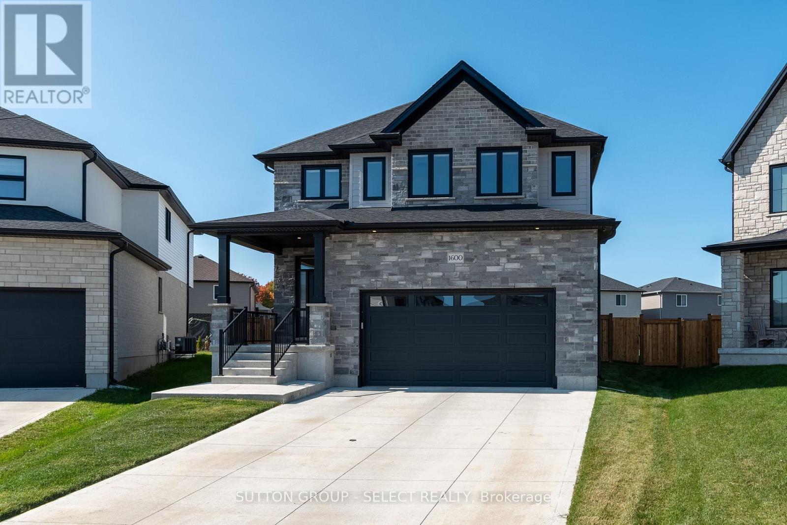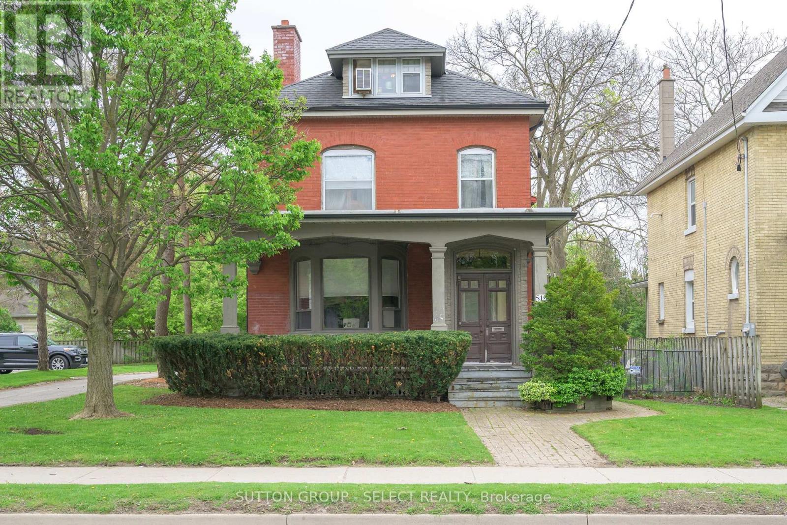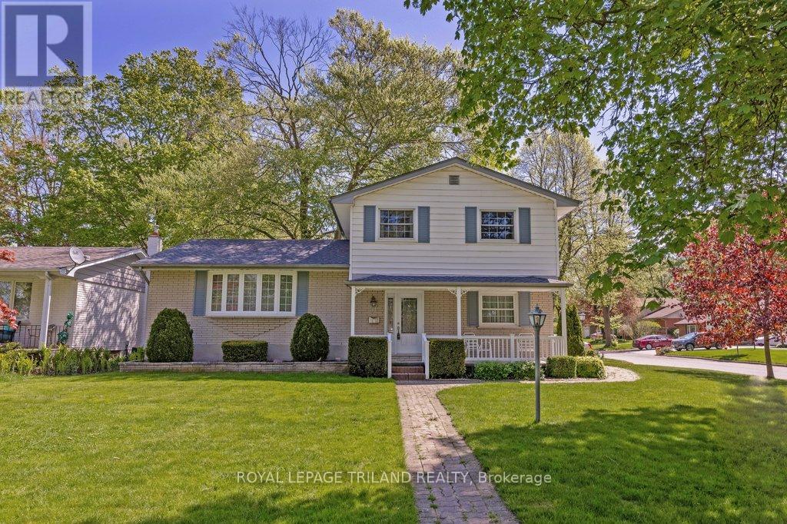2401 - 389 Dundas Street
London East, Ontario
Prepare to be impressed by the stunning east-facing city views from this beautifully updated penthouse suite. This 1-bedroom unit offers a modern, open layout with in unit laundry, stainless steel appliances and a 3 piece bathroom, providing the perfect blend of style and functionality.Whether you're looking for a chic downtown retreat, a first home in the heart of the city, or a savvy investment opportunity, this unit checks all the boxes. With all utilities including cable covered in the condo fees, homeownership has never felt so easy. Enjoy a fantastic range of amenities including an indoor pool, fitness centre, office space, party room, rooftop deck, and more, all just steps from the best shops, dining, and entertainment in the city centre. (id:52600)
91 North Street
Strathroy-Caradoc, Ontario
Nestled in a prime location, this stunning 2-storey yellow brick home offers the perfect balance of convenience and tranquility. Backing onto serene parkland and within walking distance to downtown, this property provides an ideal setting for family living. Step onto the inviting front porch and into a home filled with character and warmth. The main floor features an open-concept living and dining room with gleaming hardwood floors, an eat-in kitchen perfect for family meals, and the convenience of main-floor laundry. Upstairs, you'll find three spacious bedrooms and a 4-piece bathroom. The back deck offers a peaceful retreat, overlooking the lush parkland, a perfect spot to unwind or entertain. Recent updates include some newer windows, furnace and air conditioning system, an on-demand water heater, and an upgraded hydro panel. This home combines classic charm with modern amenities in a sought-after location, making it a must-see for families or anyone seeking a move-in-ready property. (id:52600)
24 - 10 Chalkstone Drive
London South, Ontario
Welcome to 10 Chalkstone Drive, Unit 24. This beautifully detached end-unit condo offers the perfect blend of comfort, convenience, and charm in one of the city's most sought-after neighbourhoods. Whether you're a first-time homebuyer, young professional, or looking to downsize, this move-in ready gem has it all. Step inside to a freshly painted interior featuring a functional main floor layout. Enjoy the warmth of a cozy family room, a convenient 2-piece powder room, and a bright, open concept kitchen with an eat-in area. Sliding doors lead to a fully fenced, low-maintenance backyard complete with a gazebo, fire pit, and charming courtyard, ideal for morning coffee, weekend BBQs, or movie nights under the stars. Upstairs, the spacious primary bedroom boasts a private 3-piece ensuite, while two additional bedrooms share a recently updated full bathroom. The finished lower level adds even more living space with a versatile recreation room, an extra 3-piece bathroom, and a laundry area with stackable washer and dryer. Additional highlights include a private single-car garage with inside entry, a well managed Condo Corporation, and convenient visitor parking nearby. Located just minutes from White Oaks Mall, Highways 401/402, schools, parks, and public transit, this home checks all the boxes. Don't miss your chance to own this incredible property. Book your private showing today before it's gone! (id:52600)
8 Parkview Drive
St. Thomas, Ontario
Welcome home! This 4 level sidesplit in a great neighbourhood is sure to impress. As you enter the front door the pride of ownership is evident. The main floor is home to a spacious kitchen, living room complete with gas fireplace and beautiful views of the magnolia trees on the city street as well as the ravine overlooking Pinafore lake where you can drop your canoe included with the home. Also on the main floor is the formal dining room with access to the rear yard with covered deck, 2 sheds and access to the 23ft x 11ft garage with insulated doors. The upper level is host to 3 bedrooms and updated 4pc bathroom. As you move to the lower level you are welcomed by a large family room, 4th bedroom and 2pc bathroom. The basement is where you will find the laundry room finished with epoxy floors, furnace, and development potential. Updates include; furnace and A/C (2022), breaker panel (2022), kitchen appliances and faucets (2019), garage door, all interior and exterior doors(2018), trim throughout (2021), flooring on second level (2021), LED lighting in basement, shingles (2013) Kitchen Cabinets refaced and hardware upgraded (id:52600)
31 Hawkins Crescent
Tillsonburg, Ontario
Introducing one of Hickory Hills more desirable properties sitting on a Premium lot backing to Municipal green space. This home offers excellent curb appeal featuring an updated concrete driveway and sidewalk leading to the inviting front porch with accented pillars railing. Step into the wide foyer and see the hardwood floorings leading to the formal dining room, everyday eating area and gourmet kitchen with subway tiles and matching stainless steel appliances. An office or study provides a private area for your work or reading. The generous living room is large enough for gatherings and a patio door leads to the rear deck. Your Master Bedroom has double closets and the 3 piece ensuite features a walk-in shower. A second bedroom, main floor laundry and another 4 piece bathroom complete the tour. The garage has extra storage space, auto door opener and inside entry to the foyer. You will appreciate the in ground sprinkler system to help you maintain your landscaped grounds. Put this on your list for must see properties! (id:52600)
68 - 383 Daventry Way
Middlesex Centre, Ontario
Absolutely Stunning!!! Welcome to 68-383 Daventry Way in desirable Kilworth. Located mins West of London, this 4 year young detached bungalow offers 1,397 sq ft of above grade living space, 2 bedrooms, 2 full baths, double car garage & LOADED with extras!! The striking curb appeal features a mix of traditional & contemporary design with stone, brick & hardboard accents, complemented by a double car wide concrete drive. The airy foyer flows to the spacious great room, flooded with natural light & complete with gorgeous engineered hardwood flooring, an abundance of pot lights, 9 ceilings, and a modern linear electric fireplace. The gourmet white on navy kitchen features extensive cabinetry, Calacatta quartz counters, an oversized island, soft close hardware, custom integrated range hood & a spacious eating area. The primary bedroom features a massive walk-in closet & a luxurious 5pc ensuite with double sinks, freestanding soaker tub, & tiled shower! At the front of the home, there is a large second bedroom plus a 4pc guest bath. Off the garage is a spacious mudroom with side by side washer & dryer. The lower level with raised ceiling heights and 4 massive windows offers plenty of storage, or bring your vision to life and finish the area to include additional living space! Out back, there is a fully fenced yard with plenty of grass space. Located steps from Komoka Provincial Park & beautiful river trails, top rated schools, playgrounds, amenities & quick access to HWY 402! Low monthly fee of $83 to cover common elements of the development (green space, snow removal on the private road, etc). (id:52600)
21 Chiniquy Street
Bluewater, Ontario
Stunning! This gorgeous, charming and cozy 3+1 bedroom home was newly built in 2015 and is much larger than it looks. Perfectly situated just one block off main street and across the road from Pioneer park and the picturesque shores of Lake Huron with its famous sunsets, in the heart of Bayfield. This inviting property offers a spacious well-maintained interior with bright airy living spaces. The main floor features a stylish kitchen, vaulted ceilings, open family and dining area, 2 generously sized bedrooms connected by a tastefully appointed jack and jill 4 piece bathroom. Upstairs provides privacy for the large primary bedroom with its elegant ensuite bath, as well as an office/dressing room. The basement is finished with yet another bedroom, 3 piece bathroom and wonderful family living space, plus lots of storage. Outside, enjoy the tranquil beauty of the private yard, including the deck, hot tub, and firepit, ideal for relaxing or entertaining. With the beach, local shops, cafes, and restaurants just steps away, this is the perfect opportunity to experience the best of small-town living in one of Ontario's most sought after lake front communities. This house also includes a Generac generator, and for those interested in some additional income, this property is currently licenced with the municipality of BlueWater for short term rentals! Seller is willing to negotiate all furniture and decor. You better hurry! (id:52600)
1008 Thistledown Way
London North, Ontario
Welcome to this beautifully maintained 3+2 bedroom contemporary home featuring soaring cathedral ceilings and an open, light-filled floor plan. The main level boasts spacious rooms with unique angled corners and abundant natural light, including a skylight in the kitchen. The oversized great room is perfect for family gatherings or entertaining. Enjoy the fully finished lower level, ideal for additional living space, playrooms, or a home office. Step outside to a large, private deck and fenced yard, perfect for outdoor relaxation. The home backs onto Thistledown Park, offering peaceful views and easy access to green space. Impeccably clean and well-kept, this home has seen several recent updates: a new roof (2017), kitchen and bathroom remodel (2018), new flooring (2017), and a new paver stone driveway and landscaping (2024). Additional updates include a new sump pump and garburator (2024), ensuring peace of mind for years to come. Freshly painted throughout, this home is move-in ready. The master bedroom is a true retreat with ample space and a spa-like ensuite. With large bedrooms, a finished basement, and modern upgrades, this home is perfect for downsizers, investors, or growing families. Located in a prime area close to Western University, major bus routes, shopping, and parks, this home offers the ideal combination of convenience and comfort. Don't miss your chance to own this remarkable property in Medway, schedule a showing today! (id:52600)
26 Harvest Court
St. Thomas, Ontario
Driving down Harvest, you will find this family home situated right at the beginning of the quiet Court. Fabulous curb appeal with an attractive brick exterior, 2 car garage/double wide driveway, and covered front porch where you can enjoy a location that has no through traffic ... so peaceful and tranquil! Kids can play happily on the cul-de-sac, and can also walk down the direct path to Mitchell Hepburn School. As you step into the front door, you will love the amazing energy that greets you ... such bright and beautiful living space, with a vaulted ceiling that adds to the open concept. Gorgeous kitchen has abundant cupboards and work space with quartz counter, a lovely breakfast counter, and it overlooks the next level where lots of fun can be had in the entertainment size Family Room (22 x 19 ft) with cozy gas fireplace. This area also has a large, bright 4th bedroom, and 3 peice bathroom. Potential for more development with additional 500 sq ft of unfinished space. 3 spacious bedrooms upstairs including a master bedroom with cheater ensuite. A door off the kitchen leads you to the beautiful outdoor living space ... private side patio with bbq gas line for your grilling pleasure, large multi-level wrap around deck surrounds the above ground pool, and a gazebo for shade since the sun shines brightly in this south west yard! If you love relaxing and entertaining more than cutting grass, then this oasis is for you! Another bonus feature we love about this 46 X 115' lot, is that there is no home directly behind, which really opens up the view from the yard, and adds so much privacy for the pool and lounge area. Closing date is available for later in June, so you can begin your summer in style! Honestly, there are so many great features with this home, I just can't list them all!! (id:52600)
1600 Medway Park Drive
London North, Ontario
Welcome to this stunning 2,818 square feet family home located on a pie shaped lot in one of London's most desirable Northwest neighbourhoods. The front foyer is expansive with a large closet and views of the open concept floor plan. The dining room feels luxurious with its wall treatments and could easily be used as a home office. The home opens as you make your way to the custom chefs kitchen complete with countertop backsplash, gas stove, stainless steel appliance package, premium quartz counter tops, large island with bar seating, plenty of kitchen storage and sliding door access to the backyard. Overlooking it all is the spacious great room offering plenty of natural light, wall treatments and a gas insert fireplace highlighted by an accent wall. Leading up to the second level you will be struck by the custom-built red oak staircase. The impressive Primary bedroom suite includes wall treatments, a large walk-in closet complete with built-in storage as well as the luxurious 5-piece ensuite bathroom boasting a stand-alone soaker tub, double vanity with quartz counter, tiled shower with glass door and large oversized mirror. The second bedroom is large and has 2 closets, the remaining two bedrooms each have ensuite bathrooms and walk-in closets. A convenient laundry room and multiple closets complete the upper level. The backyard is highlighted by the covered back deck area and the fully fenced yard perfect for families and entertaining. Additional upgrades in the home include an oversized garage that fits a full-sized pick-up truck, built-in 5.1 speaker system, hide-a-hose central vac system, extensive trim and carpentry work throughout the home and video camera security. This home will not be on the market long. Book your private showing today! (id:52600)
519 Oxford Street E
London East, Ontario
MIXED USE OPPORTUNITY! You're a smart business owner: you know that having your business on a high-visibility corridor with a traffic count of 33,000 car per day makes sense. You recognize the value in owning a mixed-use property with OC4 AND R3 ZONING, a professional office already set up with 2 large and private office/treatment rooms (each with their own private entrances as well as being accessible from the reception area), a separate reception area as well as 2 additional treatment rooms or offices on the main floor. The upper floors contain 2 RESIDENTIAL APARTMENTS with their own private entrances and this added income reduces your operating costs allowing you to focus on what you do best: running your business. Built in 1910 and nicely updated over the years, this building encompasses a total floor area of 3,089 sq. ft. , including 1,081 sq. ft of interior office space on the main floor. The building sits on a 0.19-acre lot measuring 50' x 161.75' and features parking for approximately 10 vehicles. Main Floor Features: four professional offices, one of which can be separated into a self-contained practice w/its own entrance and washroom; a welcoming reception area and waiting room; accessible washroom and storage room. Upper Floors: on the second floor a recently renovated (2022) one-bedroom, one-bath residential unit with private balcony; and on the second/third floors another one-bedroom, one-bath unit. Additional Highlights: signage allowed with municipal permit; updated HVAC, plumbing, and electrical systems (2012); exterior updates including triple-pane windows, shingles, eaves, and downspouts (2012), and decking (2014); Forced air gas furnace and central air. This property presents a solid redevelopment, owner-occupied, or investment potential. Ideal for professionals seeking office space with supplementary residential income or those looking to reposition a well-located property in a growing urban market. Full investment package available upon request. (id:52600)
51 Westbury Avenue
London South, Ontario
You will find this beautifully maintained and well loved home, both inside and out, in the family-friendly, quiet community of Westmount. With the inviting front porch and attractive curb appeal your interest will be piqued. Step inside to gorgeous hardwood floors, fresh neutral decor, huge living room opening to the dining room leading to the nicely refreshed pretty kitchen. You will love the huge windows in this home, spilling in loads of natural light everywhere! Moving through to the family room providing more living space with access from there to the three season sunroom, perfect for relaxing through the Spring, Summer and Fall, enjoying the scenic view of the well kept yard, inground pool and maintenance free fencing. The dream main floor laundry room/2pc bath with tons of storage (check out the built- in laundry sink) will make laundry an easier task and easily converted back to a good size 4th bedroom. Three bedrooms plus trendy 4pc bath round out the second level. Loads of extra space for the family to spill into on the fourth level familyroom with wet bar. Plus a handy workshop and a ton more storage. Do not miss the chance to make this your new home and splash away warm summer days and evenings in the pool, extending the season with the pool heater! Pool heater & filter about 5 years old, replacement windows, well maintained furnace and a/c. Close to all the amenities Westmount has to offer and easy access to 401. (id:52600)
