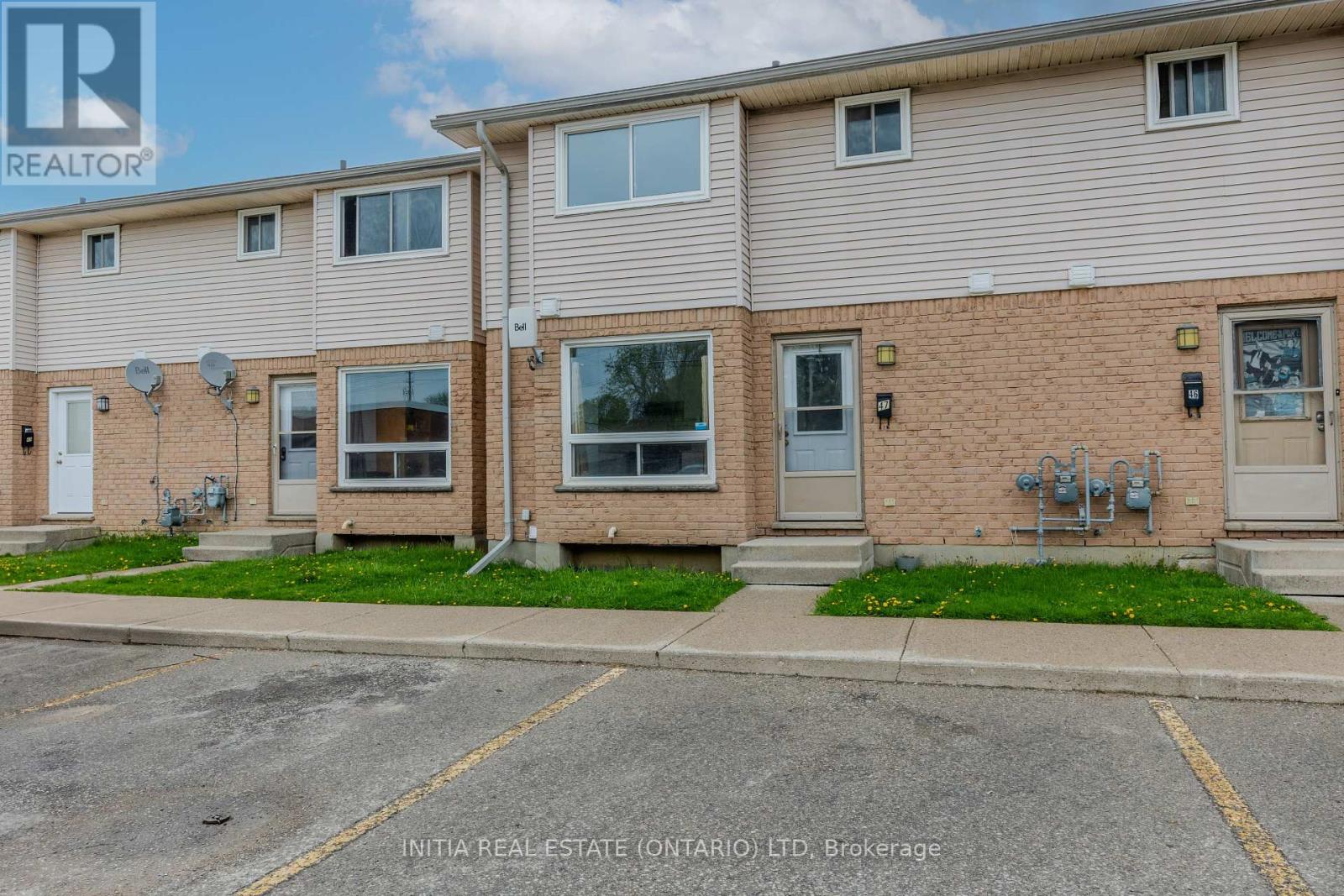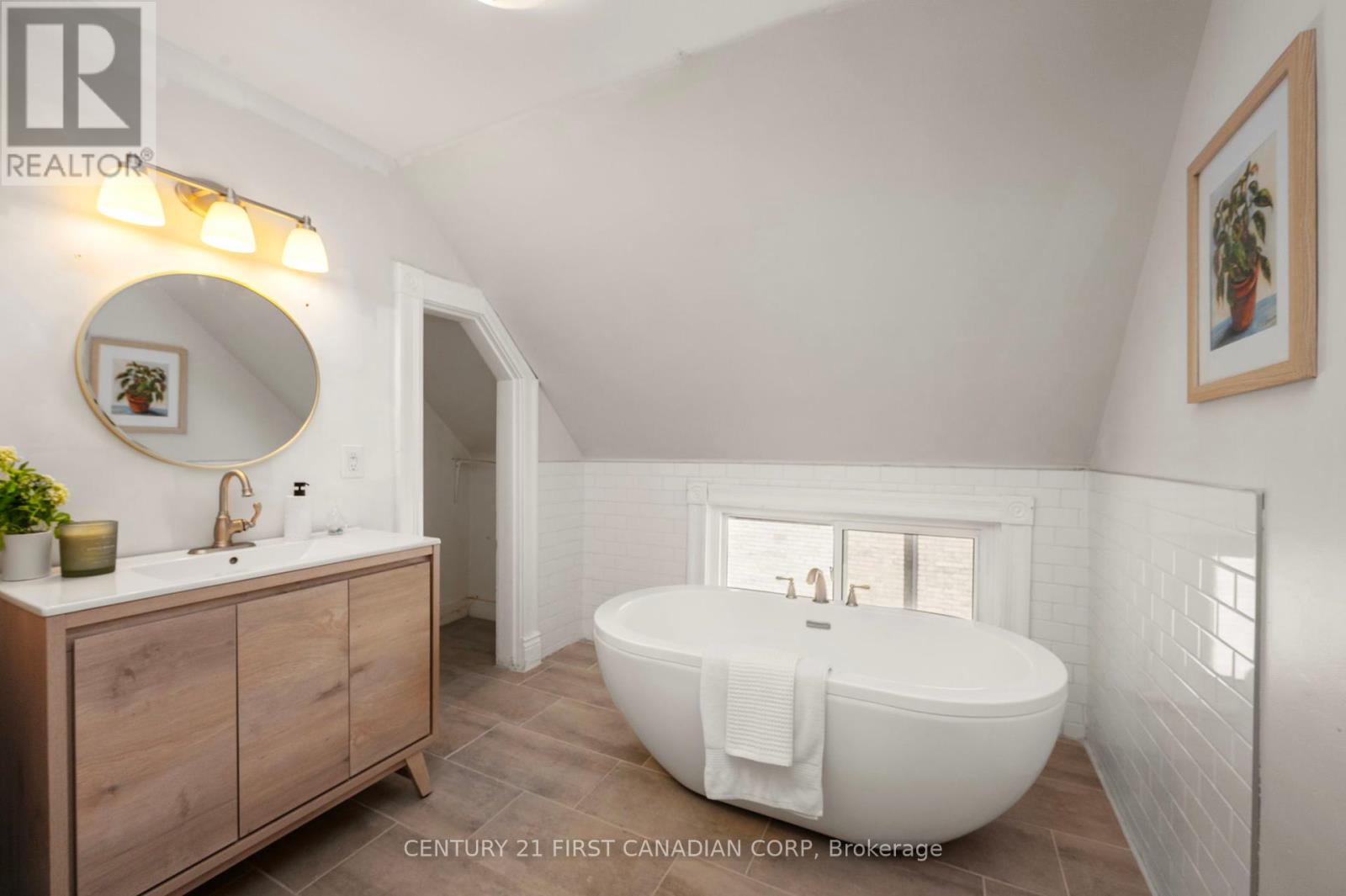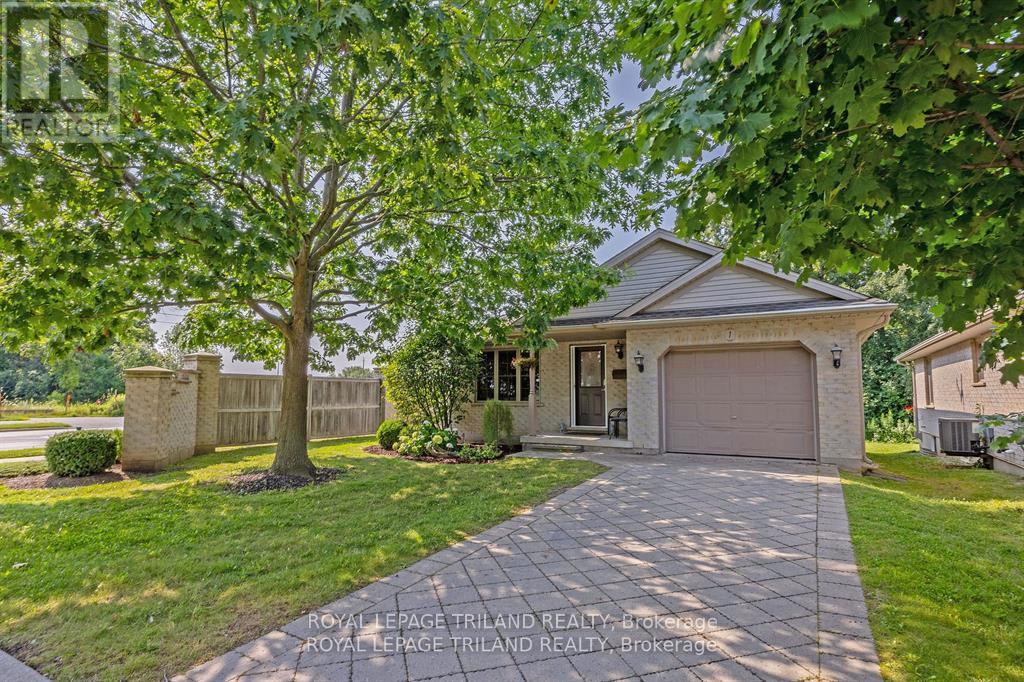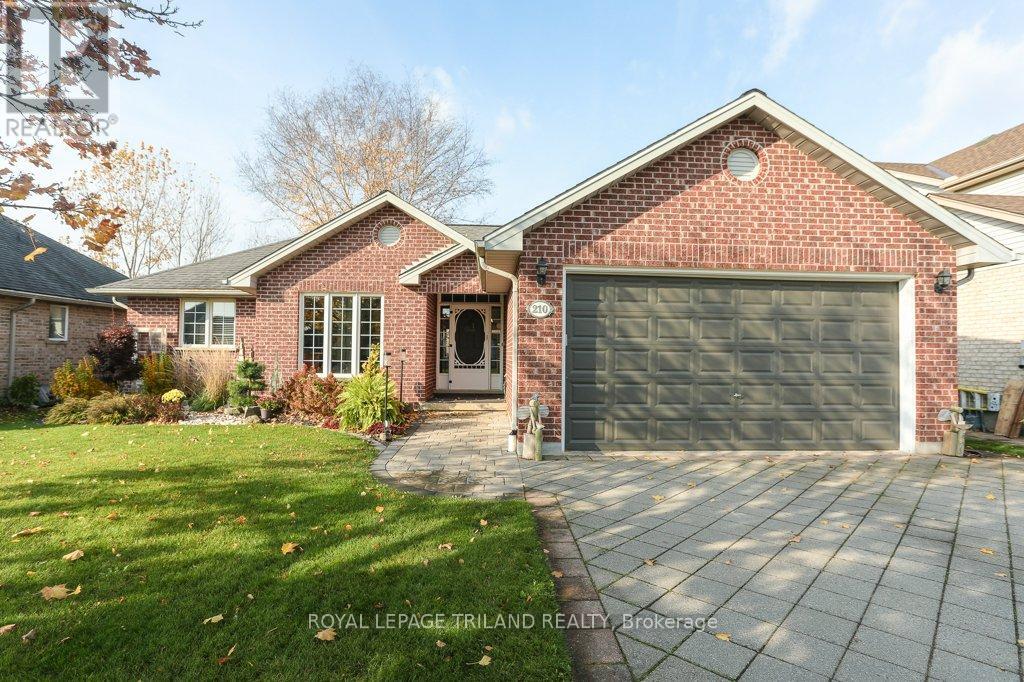178 Gilmour Drive
Lucan Biddulph, Ontario
Located in a family-friendly neighbourhood in the town of Lucan, an easy commute to London, this 4-bedroom, 3.5-bathroom home backs onto a field and offers comfort, space, and convenience. Close to schools, parks playgrounds, walking trails, and all of Lucan's local amenities, its the perfect place to call home. The exterior features an insulated double garage, concrete driveway, and a charming front porch. Inside, you'll find a bright foyer, a convenient 2-piece bathroom, functional mudroom with built-in bench and a cozy living room with a gas fireplace. The gourmet kitchen includes granite countertops, an island, and included appliances, flowing into the dining area with patio doors leading to a covered back deck complete with privacy shutters. The fully fenced yard includes an Arctic Spa hot tub perfect for relaxing or entertaining. Upstairs, the spacious primary suite overlooks the backyard and features a walk-in closet and a private ensuite with a glass shower and double vanity with granite countertops and a closet. Two additional bedrooms with closets, a full 4-piece bathroom, and a laundry room with another closet complete the second level. The recently finished basement adds even more living space, with upgraded soundproofing in the ceiling and luxury vinyl plank flooring throughout. It includes a large family room with a built-in electric fireplace, an additional bedroom or office, and a 3-piece bathroom with a shower. There's also plenty of storage space. This move-in ready home offers the perfect mix of indoor comfort and outdoor charm in a growing community. (id:52600)
403 Griffith Street
London South, Ontario
Welcome to 403 Griffith Street, a delightful townhouse nestled in the heart of London's sought-after Byron neighborhood. This residence offers a perfect blend of comfort and convenience, making it an ideal choice for families and professionals alike. Whether for yourself or an investment property, it offers many charming features. Enjoy an open-concept layout that seamlessly connects the living room, dining area, and kitchen, perfect for entertaining and daily living. There is also a private backyard that offers a serene setting for relaxation, gardening, or outdoor gatherings. The upper level has three generously sized bedrooms providing restful retreats, each with ample closet space and natural light. The unfinished lower level provides a large area for storage now, but awaits the potential to be finished into additional living space in the future. Close to parks, trails, Boler Mountain, dining, shopping and top-rated schools, you wont want to miss this opportunity! Immediate possession is available. (The Exterior siding newly upgraded Spring 2025 by the Condo Corp). Room measurements are approximate. Some photos are virtually staged. (id:52600)
7 - 23 Wren Court
Tillsonburg, Ontario
This spacious town row condo in the town of Tillsonburg is the perfect opportunity for buyers looking to put their personal touch on a fixer-upper. With great potential, this home features 2 large bedrooms and 1+1 bathrooms, offering ample space for comfortable living. The attached garage provides added convenience and storage, while the property's multi-level design offers plenty of room to grow and customize. Whether you're an investor, a first-time homebuyer, or someone looking to renovate, this property presents a fantastic canvas to create a lovely home. Great location, walking distance to local shops. Quiet and welcoming neighbourhood. Quick Closing Available! (id:52600)
790 Banyan Lane
London, Ontario
This END unit is available for purchase! Construction on this unit is about to begin! Closing before end of the year! Werrington Homes is excited to announce the launch of their newest project The North Woods in the desirable Hyde Park community of Northwest London. The project consists of 45 two-storey contemporary townhomes priced from $579,900. With the modern family & purchaser in mind, the builder has created 3 thoughtfully designed floorplans. The end units known as "The White Oak", priced from $639,900 (or $649,900 for an enhanced end unit) offer 1686 sq ft above grade, 3 bedrooms, 2.5 bathrooms & a single car garage. The interior units known as "The Black Cedar" offers 1628 sq ft above grade with 2 bed ($579,900) or 3 bed ($589,900) configurations, 2.5 bathrooms & a single car garage. The basements have the option of being finished by the builder to include an additional BEDROOM, REC ROOM & FULL BATH! As standard, each home will be built with brick, hardboard and vinyl exteriors, 9 ft ceilings on the main, luxury vinyl plank flooring, quartz counters, second floor laundry, paver stone drive and walkways, ample pot lights, tremendous storage space & a 4-piece master ensuite complete with tile & glass shower & double sinks! The North Woods location is second to none with so many amenities all within walking distance! Great restaurants, smart centres, walking trails, mins from Western University & directly on transit routes! Low monthly fee ($100 approx.) to cover common elements of the development (green space, snow removal on the private road, etc). This listing represents an Exterior unit 3 bedroom plan "The White Oak". *some images may show optional upgraded features in the model home* (id:52600)
1867 Dalmagarry Road
London North, Ontario
MODEL HOME NOW AVAILABLE FOR VIEWING! Werrington Homes is excited to announce the launch of their newest project The North Woods in the desirable Hyde Park community of Northwest London. The project consists of 45 two-storey contemporary townhomes priced from $579,900. With the modern family & purchaser in mind, the builder has created 3 thoughtfully designed floorplans. The end units known as "The White Oak", priced from $639,900 (or $649,900 for an enhanced end unit) offer 1686 sq ft above grade, 3 bedrooms, 2.5 bathrooms & a single car garage. The interior units known as "The Black Cedar" offers 1628 sq ft above grade with 2 bed ($579,900) or 3 bed ($589,900) configurations, 2.5 bathrooms & a single car garage. The basements have the option of being finished by the builder to include an additional BEDROOM, REC ROOM & FULL BATH! As standard, each home will be built with brick, hardboard and vinyl exteriors, 9 ft ceilings on the main, luxury vinyl plank flooring, quartz counters, second floor laundry, paver stone drive and walkways, ample pot lights, tremendous storage space & a 4-piece master ensuite complete with tile & glass shower & double sinks! The North Woods location is second to none with so many amenities all within walking distance! Great restaurants, smart centres, walking trails, mins from Western University & directly on transit routes! Low monthly fee ($100 approx.) to cover common elements of the development (green space, snow removal on the private road, etc). This listing represents an Enhanced end unit 3 bedroom plan "The White Oak". *some images may show optional upgraded features in the model home* (id:52600)
193 Bruce Street
London South, Ontario
Welcome to one of the most charming homes in the heart of Wortley Village! This stunning Ontario cottage effortlessly blends timeless period charm with a fresh, modern look. Featuring soaring 10-foot ceilings, elegant transom windows, and a gorgeous screened-in porch, this 3-bedroom, 2-bathroom bungalow offers the perfect balance of character and contemporary comfort. Thoughtfully updated including a new furnace installed in 2025and freshly painted throughout, this move-in ready gem invites you to enjoy warm, inviting spaces filled with natural light. Step outside to your fully fenced yard, ideal for relaxing or entertaining, while being just steps away from all that Wortley Village has to offer including boutique shops, cozy cafes, and beautiful parks. Combining historic charm with modern updates in one of London's most sought-after neighbourhoods, this home is truly a rare find. Don't miss your chance to experience the perfect village lifestyle! (id:52600)
1950 Beaverbrook Avenue
London North, Ontario
Exceptional Home with Premium Finishes and Breathtaking Views! Located in the sought-after North West London! No detail has been overlooked in this stunning, custom-designed home. The gourmet kitchen boasts quartz countertops, new appliances, upgraded cabinetry with crown molding, and opens seamlessly into an inviting living space highlighted by a striking double-sided fireplace perfect for entertaining. From the kitchen table or the sun-soaked south-facing oversized deck, take in panoramic hilltop views that will leave a lasting impression. The thoughtfully designed layout includes two spacious main floor bedrooms, while the upper-level loft is dedicated entirely to a private primary suite complete with dual closets and a luxurious spa-like ensuite. The beautifully finished walkout basement offers incredible flexibility, enjoy the open space as is, or convert it into a teen retreat or an in-law suite! Curb appeal shines with a brick and stone exterior, stamped concrete driveway, and beautiful landscaping. (id:52600)
47 - 550 Second Street
London East, Ontario
Welcome to this 3-bedroom, 1.5 bathroom townhouse, perfect for first-time home buyers or investors! This move-in-ready home has been freshly painted. The main floor features a bright kitchen with new countertops and a brand-new faucet. The open-concept dining and living area is bright and inviting, offering the perfect space to entertain. Ample closet space on the main level add convenience to this carefully designed level. Upstairs, you'll find three spacious bedrooms, including a primary bedroom with two large closets. A full bathroom completes the upper level. The partially finished basement provides a recreational room space, ideal for a home office with plenty of extra storage. There is a rough-in for a washroom in the basement. The low maintenance fees include snow removal and landscaping. Recently rented for $2,400 a month but is now vacant and in move in condition. Recent updates include main level new waterproof laminate flooring, new washer, vent covers throughout, new kitchen faucet and countertops. Nestled in a well-maintained community within walking distance of Fanshawe College, public transit, parks, schools and shopping, this is an incredible opportunity to own a beautiful and affordable home in a great location! (id:52600)
895 Princess Avenue
London East, Ontario
Welcome to 895 Princess Ave, the home you've been waiting for! This spacious detached gem blends classic charm with modern updates, featuring soaring high ceilings, large sunlit windows, and a stunning original fireplace mantle all nestled in a warm and inviting village community. Perfect for first-time buyers, this home welcomes you with a bright foyer leading to a versatile office/formal living space before opening into an airy dining area and second living room. The south-facing kitchen is bathed in natural light and conveniently located near the main-floor laundry. Upstairs, you'll fall in love with the luxuriously renovated second bathroom, boasting a sleek modern design and a spa-like freestanding tub your personal retreat after a long day. Two generously sized bedrooms with deep closets complete the upper level. Outside, this home truly shines! Situated on a deep, fully fenced lot, you'll enjoy endless outdoor possibilities, whether relaxing on the stylish deck with a gazebo (included in the sale!) or making use of the spacious workshop/garage. AC & Heat Pump recently installed! (id:52600)
33 Carlton Avenue
London East, Ontario
Welcome to 33 Carlton Avenue in London's Old North neighbourhood. This beautifully updated 3 bedroom, 2 full bathroom home with a finished basement and a garage is close to great restaurants, shopping, Western University, St. Joseph's Hospital, and downtown offices. At over 1800 square feet of finished space, this home has room for everyone. The main floor offers hardwood floors throughout, a stunning designer kitchen with an island, and sleek stainless steel appliances. The inviting dining area flows seamlessly into a sunlit living room, creating a warm and welcoming atmosphere. The main floor also features a spacious bedroom with a custom walk-in closet for added convenience. Upstairs, you'll find two generously sized bedrooms and a stylish 4-piece bathroom. The home offers great flexibility for those professionals working from home. The fully finished lower level adds even more living space, including a cozy family room, a 4-piece bath, a dedicated laundry room, a workshop, and abundant storage. Step outside to the fully fenced yard, where a fantastic patio with a pergola awaits -- perfect for relaxing or entertaining family and friends. The private rear parking area includes an oversized detached garage and one additional parking spot beside it (2 parking spots in total). Additional updates include an owned hot water heater (2022), pergola (2017), ceramic tile in the basement (2018), and fresh paint throughout. Don't miss out on this great home in Old North, and book your showing today! (id:52600)
1 - 410 Burwell Road
St. Thomas, Ontario
Welcome home to this quaint adult community of condominium homes nestled against a beautiful green scape in Northeast St. Thomas. Featuring 2+1 bedrooms, 2.5 bathrooms and an open floor plan, this could be the perfect sized home for you. Numerous upgrades and updates, too many to list, including a new custom kitchen with island, new windows, new heat pump, extra large deck, updated fireplace surround and mantle, slate stainless kitchen appliances, plus so much more. Lower level finished and perfect for entertaining friends and family. Nothing to do but move into this lovingly maintained home and start your next chapter. Call today for more information. Seller wishes to include the quality hot tub in the sale, however it can be removed should the Buyer require. (id:52600)
210 Snyders Avenue
Central Elgin, Ontario
Welcome to 210 Snyders Avenue in the heart of Belmont a beautifully maintained 3-bedroom,3-bathroom Bungalow home that perfectly blends comfort, style, and functionality. Situated on a desirable street, this property offers a welcoming paver stone driveway leading to a spacious two-car garage, setting the tone for the quality found within. Step inside to a large foyer that opens into a formal dining room, ideal for hosting family dinners or entertaining guests. The expansive primary bedroom features double closets and a private 4-piece ensuite, providing a serene retreat at the end of the day. Hardwood flooring flows through the hallway and into the cozy family room, where a gas fireplace adds warmth and ambiance. The open-concept kitchen and eat-in dining area are perfect for everyday living, with double garden doors leading to a generous 34' x 21' west-facing deck. This outdoor space is ideal for entertaining or simply enjoying the sunset over your fenced and landscaped backyard. A garden shed offers additional storage for your lawn mower and gardening tools. Recent updates enhance the home's appeal, including anew roof, a new HVAC system, and a new furnace installed in 2017. The main floor has been freshly repainted, including the ceilings, and features two new toilets. A new front sidewalk and updated landscaping add to the home's curb appeal. Located in a sought-after neighborhood, this home offers the perfect blend of small-town charm and modern conveniences. Don't miss your chance to own this exceptional property. (id:52600)











