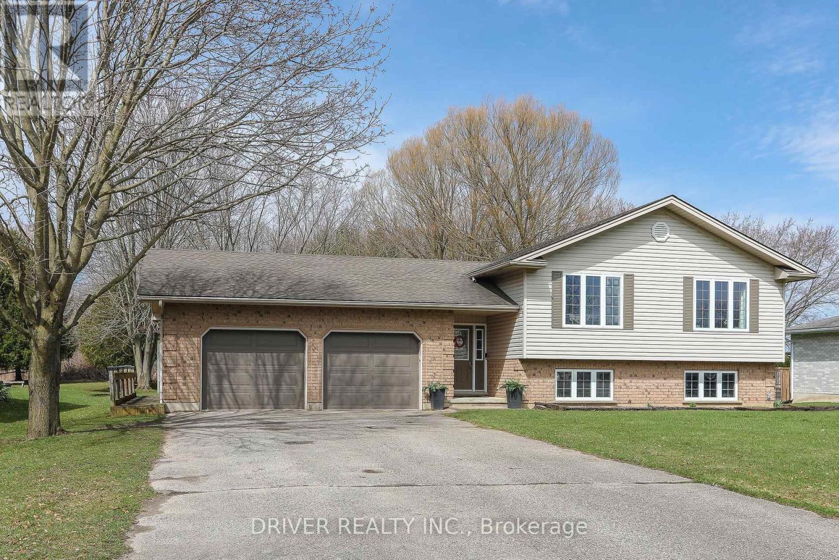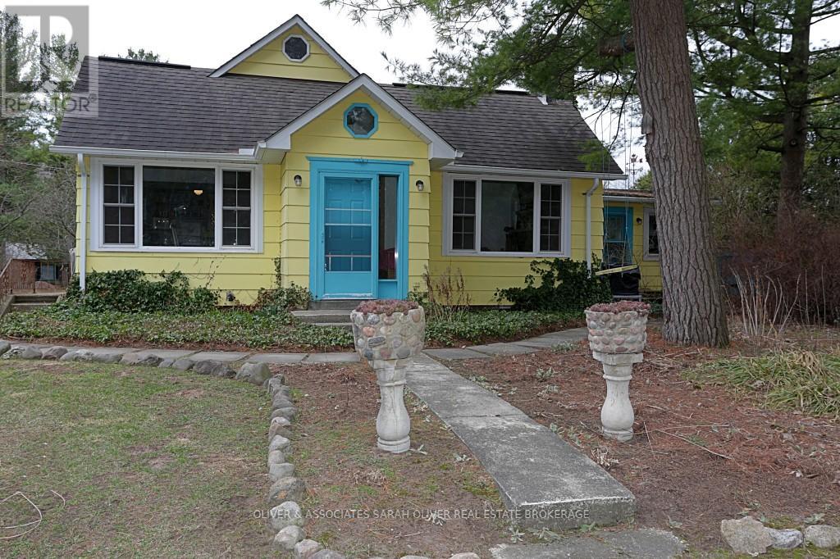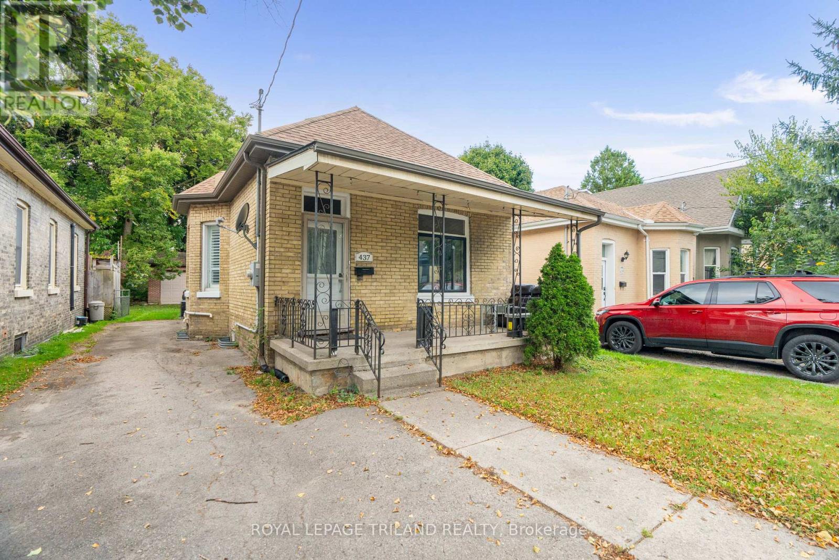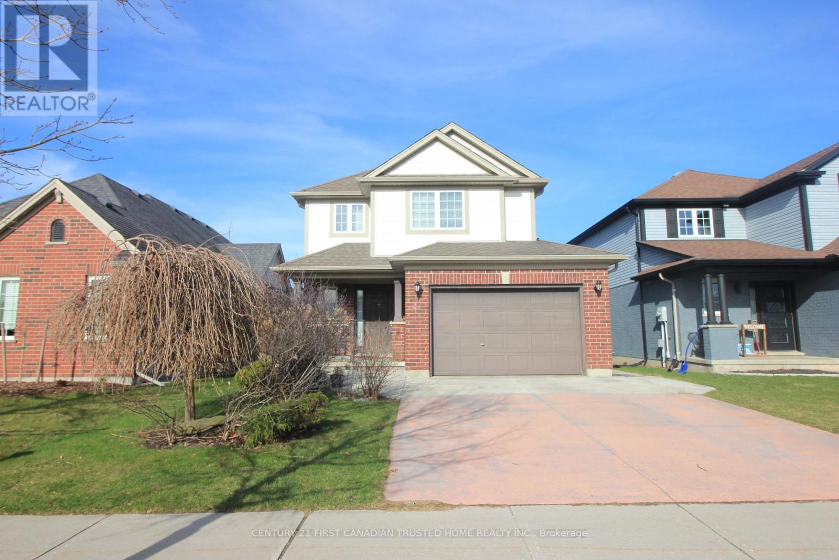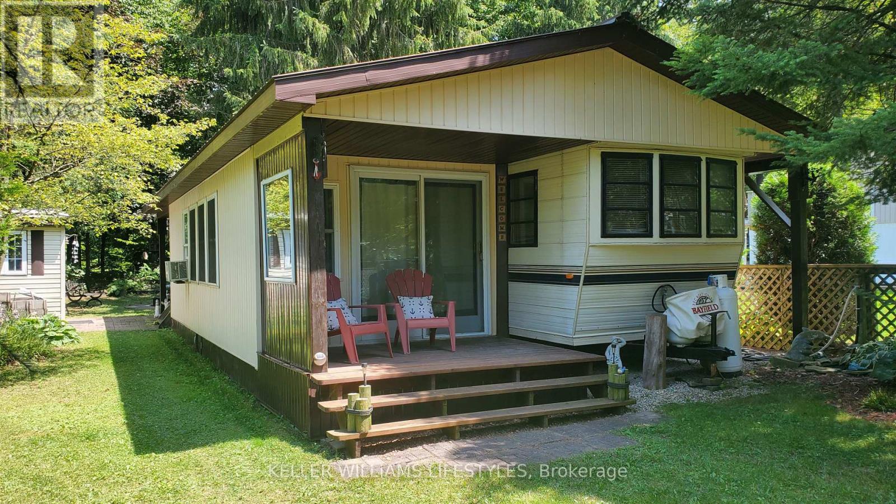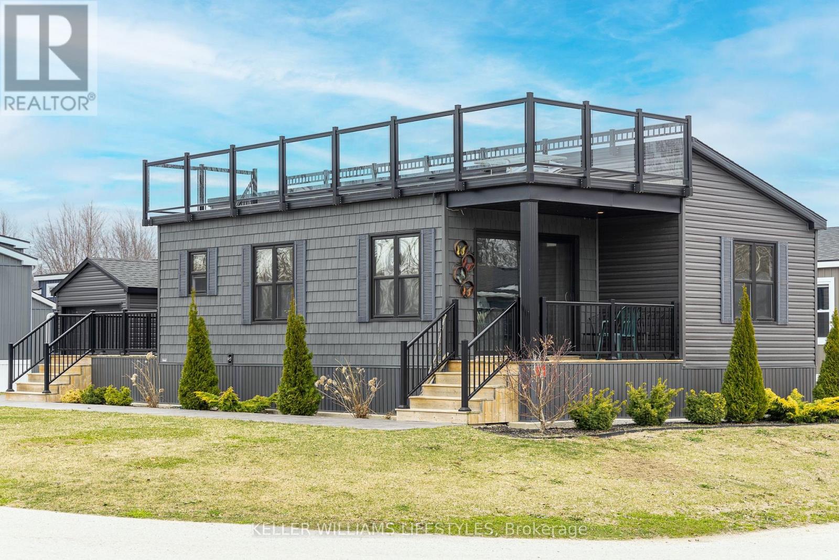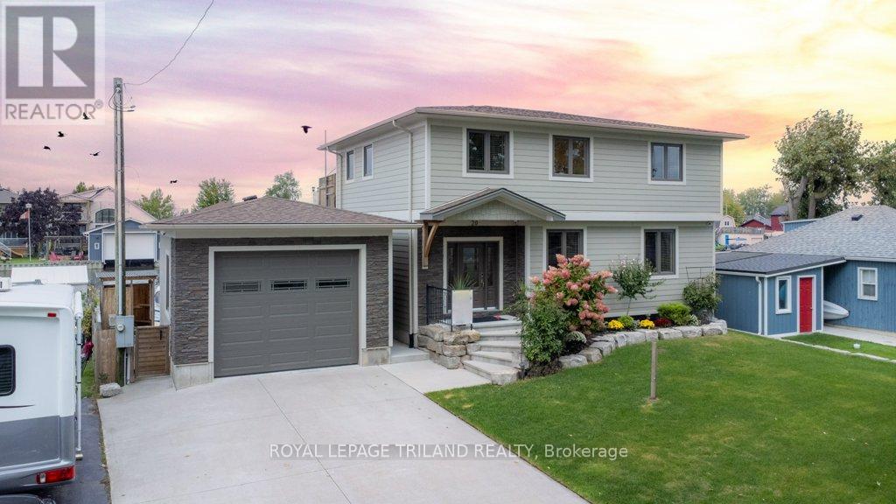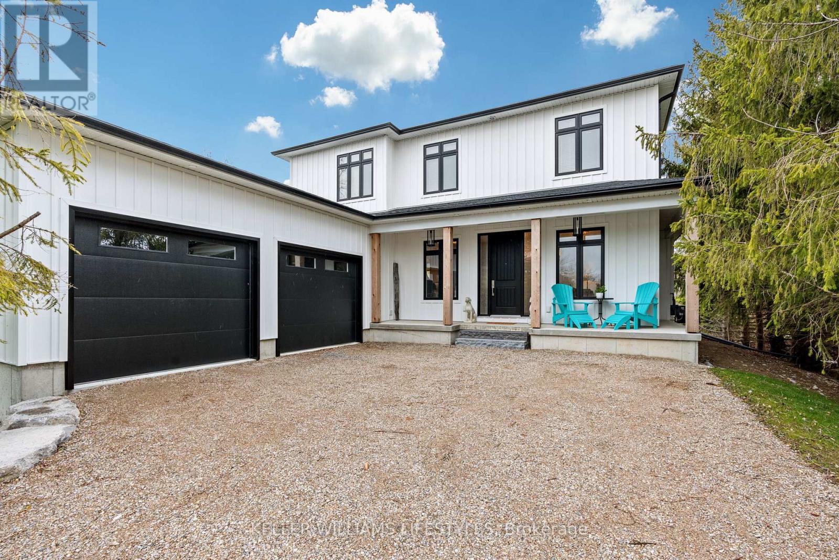49988 Dingle Street
Malahide, Ontario
This ranch style home is a perfect blend of comfort, style, and functionality. With its thoughtful design and desirable features, it promises a delightful living experience for any family seeking a serene yet modern lifestyle. The heart of the home boasts a large kitchen equipped with ample counter space, ideal for culinary enthusiasts and family gatherings. Abundant natural light floods the interior through large windows, creating a bright and airy enviroment. The finished family room provides a cozy retreat for relaxation and entertainment, perfect for movie nights or social gatherings. The home includes two bathrooms, ensuring convenience and comfort for residents and visitors. Set on a generous lot, the property offers plenty of outdoor space for recreation, gardening, and hosting events. A beautiful inground pool enhances the outdoor living experience, providing a refreshing oasis during warm months. The spacious two-car garage provides secure parking and additional storage space. (id:52600)
7602 Ransford Street
Lambton Shores, Ontario
Lake Huron Unsalted Shark Free. This one of a kind Cottage/Home is so nostalgic. Two bedrooms two bathrooms. Perched on a landscaped garden. The large living dinning area boasts a nice fireplace. Kitchen adjoins a good size family room, laundry/storage on the main level. Step out onto a large wraparound deck. Main 4pc bathroom. Large master bedroom with walk in closet. Access to the deck from your master enjoy your morning coffee with views of your garden. Up an open stair way to the second level bedroom. This room overlooks the living dinning area. Walk out basement is a blank slate as it is not finished but could be extra bedroom media room. Whatever your needs are. There is a cold storage room on this level. Enjoy your beautiful beach in Port Franks for residents and there guests. Amazing sun sets await you. Book a showing today. (id:52600)
437 Quebec Street
London East, Ontario
Welcome to 437 Quebec St! This 3 bedroom, yellow brick bungalow is perfect for first-time buyers, new families, anyone looking to downsize, or a great investment property. The backyard features a large 16' x 21' red brick garage + workshop providing plenty of space for your own workshop/ studio, or convert it to an additional dwelling unit for extra income! The garage is insulated, has electrical service and the back yard is fully fenced. The house has had some recent renovations but still retains charming character with features such as crown moulding, high ceilings and stained glass. Updates include Electrical, Water Heater (2019), Furnace and AC, eavestroughs, soffit and fascia (2018), sump pumps, and a partially finished basement. With lots of new developments around this neighbourhood, you are only a few steps away from the new Hard Rock Hotel, indoor entertainment, restaurants and shops at Kelloggs Lane Entertainment District, Western Fair Market, and so much more. Short walk to many convenient bus routes and a close drive to Fanshawe College! Don't miss this opportunity! (id:52600)
26 Peach Tree Boulevard
St. Thomas, Ontario
A Warm Welcome Home to 26 Peach Tree Blvd. in beautiful family friendly St. Thomas. Originally built by Doug Tarry Homes. This immaculately maintained home is situated in the very desirable area of Orchard Park. This home boasts a freshly updated kitchen, Three generous bedrooms, 2.5 Bathrooms, Double concrete driveway, Attached garage, covered front porch and so much more. The primary bedroom features a large Walk-In closet. Second floor laundry available, in a convenient hallway closet, making life easy. Additional laundry facilities are located in the lower level. Bathrooms on each level make family living a breeze. Newer updated flooring in the living room, dining area and hallway make this home move-in ready. The dining area features sliding patios doors opening onto the sundeck in the fully fenced backyard. Enjoy the lower level family room with the whole family for movie night. Fantastic location, close to shopping, hospital, parks and schools and 401 access. This beautiful home is ready for its next owner, Do not miss your opportunity to view this incredible home treated with love & care. (id:52600)
425 - 76735 Wildwood Line
Bluewater, Ontario
Nestled in a prime location within the park, mere seconds from Bayfield River, this property boasts a spacious, flat lot backing onto conservation property. The main unit is a well-maintained 1993 Glendale model 36FS, offering approximately 250 sq.ft. of living space with 2 bedrooms, a 4-piece bath, and a kitchen with dining area. A 27'x10' addition includes a family room, expanding the living area by an additional 275 sq.ft., totaling around 500 sq.ft. overall.The unit features a sturdy constructed roof covering both the main unit and addition. Enjoy outdoor living with a 15'x7' covered front porch and a 20'x9'6" covered deck overlooking the expansive backyard, providing ample space to enjoy the property's tranquility. Ownership of the lot ensures stability, with a manageable yearly park fee of $2036 for 2024. With an electrical bill under $500 annually and propane fuel, this property offers efficient, cost-effective living. During winter months, water service is turned off, though the park remains accessible for year-round enjoyment. For more information about the park amenities and community, visit the Wildwood by the River website. (id:52600)
6 - 1 Balfour Place
London East, Ontario
Welcome to 1 Balfour Place, where modern living meets exceptional convenience. This newly renovated 2-bedroom apartment offers a fresh, contemporary feel with updated finishes throughout. Step inside to find brand-new flooring, a stylish, fully updated kitchen with sleek cabinetry, new countertops, and stainless steel appliances. Freshly painted walls, updated lighting fixtures, and ceiling fans in the bedrooms ensure year-round comfort. Located in a quiet, well-maintained building, this unit provides a peaceful retreat while still being close to everything you need. Enjoy the convenience of being minutes from major shopping centres, public transit, schools, parks, and excellent dining options. Easy access to downtown London, major highways, and healthcare facilities adds to the appeal for busy professionals, families, and students alike. Additional highlights include on-site laundry, dedicated parking, and professional management committed to maintaining a high standard of living for residents. Don't miss the opportunity to call this beautifully updated apartment your next home. (id:52600)
B - 450 Simcoe Street
London East, Ontario
Spacious & Clean 2-Bedroom apartment in a prime Location! Welcome to 450 Simcoe St, a well-maintained and clean 2-bedroom apartment in a convenient central location! Key Features: Ample parking available for tenants, Bright and spacious living areas with a comfortable layout, Well-maintained building offering a peaceful living environment, and all utilities are included (except hydro) so there are no surprise bills!. 450 Simcoe St is perfectly situated with easy access to everything London has to offer! Minutes from downtown making it easy to enjoy restaurants, shops, and nightlife. Close to public transit for convenient commuting, steps from grocery stores, parks, and pharmacies. Close to nearby schools like Fanshawe College Downtown Campus & Western University. Be sure to act fast, this unit will not last long! (id:52600)
61 - 77683 Bluewater Highway
Bluewater, Ontario
Welcome to Lot 61 in the picturesque Bluewater Shores Lakefront Resort in Bayfield, where modern comfort meets serene lakeside living. This 2021 Northlander Algoma modular home is a true gem, offering 950 sq. ft. of year-round living just minutes from the breathtaking shores of Lake Huron. From your private rooftop deck(34ftx12ft), soak in panoramic lake views, the perfect backdrop for morning sunrises and evening stargazing. Inside, an inviting open-concept layout welcomes you with modern finishes throughout. The stylish eat-in kitchen boasts a spacious kitchen island, ample storage, and a designated pantry, ensuring both function and elegance. With two well-appointed bedrooms and two full bathrooms, this home is ideal for a variety of lifestyles whether you're seeking a peaceful retreat, a vibrant community, or a seasonal escape. Located across from a park with a playground, pool, and community centre, outdoor enjoyment is right at your doorstep. Plus, just a short drive away, the charming town of Bayfield offers boutique shopping, fine dining, and an array of activities to explore. Embrace the beauty of nature, the convenience of modern design, and the warmth of a welcoming lakeside community this gem is ready to welcome you! (id:52600)
114 Talbot Street East Street E
Aylmer, Ontario
Prime Mixed-Use Commercial Space in Downtown Aylmer. Seize this exceptional opportunity to establish your business in the heart of downtown Aylmer! This versatile mixed-use property offers up to 6,700 sq ft and a strategic location with high foot traffic and excellent visibility, making it ideal for retail, or service-based businesses. The property features 1,480 sq. ft. of prime retail space at the front, perfect for storefronts, showrooms, or office use. In addition, the 4,245 sq. ft. of mechanical or storage space includes three large garage doors, ensuring seamless access for shipping, storage, or workshop needs. The layout is highly adaptable, and the square footage can be adjusted to suit the specific needs of tenants. With its unbeatable location and flexible space, this property is an ideal choice for businesses looking to expand or establish a strong presence in Aylmers vibrant commercial district. The C2 zoning allows for a variety of uses, including antique shops, automobile servicing and sales, bakeries, delis, convenience stores, medical or dental offices, laundromats, studios, and much more! Don't miss out on this rare leasing opportunity! Contact us today for more details and to schedule a viewing! Current tenant willing to vacate upon request. (id:52600)
20 Dickinson Avenue
Norfolk, Ontario
Cottage Season Is Almost Here Be Ready for the Ultimate Year-Round Retreat! Welcome to Long Point, where you can live, work, and play hard from your dream waterfront home! Cottage season is just around the corner, and this stunning year-round retreat, built in 2017, offers the best of both worlds a vacation paradise at home with modern convenience. With unparalleled lake access in your backyard, this property is perfect for boating, fishing, and waterfront living. Two private boat slips with lifts let you launch straight into the Old Cut channel, while the brand-new extensive sea wall (2017) protects your shoreline. A detached garage stores jet skis, fishing gear, and paddle boards room for it all.This move-in-ready home features four spacious bedrooms and four luxurious bathrooms, ensuring plenty of space for family and friends. The gourmet kitchen complete with top-of-the-line appliances flows seamlessly into the bright, open-concept dining and living area. Expansive water views bring the outdoors in, creating a serene setting perfect for both relaxation and remote work. Step onto your huge back deck, ideal for entertaining, or unwind on the second-level rooftop patio with breathtaking views. Whether sipping morning coffee or enjoying an evening sunset, every inch of this home is built for year-round enjoyment. Additional Features: 12KW Millbank Generator No worries about power outages. High-Speed Internet Work remotely from your lakeside paradise.Low-Maintenance Design More time enjoying, less time on upkeep. Prime Location! Easy access to outdoor adventures all year round!Cottage season is coming fast don't miss out! Whether you're boating all summer, ice fishing in the winter, or working from your waterfront oasis, this is the ultimate getaway and home in one. (id:52600)
34180 Melena Beach Side Road
Bluewater, Ontario
This stunning New Home is really something to behold! This builder has insured that all the details are PERFECT! And the property is located a 1 minute drive North of Bayfield, with Lake Huron just a minutes walk off of the front driveway! Detail, Detail, Detail prevail throughout the home! HUGE kitchen with HUGE Island! Tons of cupboard space! Tons of counter space! Beautiful backsplash! Wine Fridge!! (Let's not forget that!). Spacious dining area, wonderfully detailed family room featuring a trayed ceiling, gas fireplace with limestone surround, mantle and built-ins on each side of the fireplace with floating ash shelves and LED under cabinet lighting. Main floor laundry room is very generously sized, with it's own sink, and ample cupboard space as well. There is also garage access here. The second floor features a LARGE PRIMARY BEDROOM and a gorgeous "uplit" trayed ceiling and 2 oversized "hers & hers" walk-In closets! The oversized 5 pc ensuite bathroom boasts: a walk-in shower with standard shower head, 4 body jets, and rain head; separate water closet; double vanity with centre make-up table; and a built-in 2person water jet tub. Not to be outdone, the second bedroom has it's own 3 pc ensuite (Shower) as well! The lower level is not finished but finished would easily add another 1134 sq. ft. in living space. There is a bathroom rough-in in the basement. Basement windows are egresswindows, so adding an extra bedroom or bedrooms has been accounted for. The Garage is a 3+ garage with plenty of room for 2 cars, toys and for boat (currently housing a 22ft Sea Ray) with full size garage door exit to back yard! The backyard is nicely sized and there are partial lake views from the property! (id:52600)
1843 Dalmagarry Road
London North, Ontario
WELCOME TO OUR NEWEST MODEL, THE 2 BEDROOM BLACK CEDAR! Werrington Homes is excited to announce the launch of their newest project The North Woods in the desirable Hyde Park community of Northwest London. The project consists of 45 two-storey contemporary townhomes priced from $579,900. With the modern family & purchaser in mind, the builder has created 3 thoughtfully designed floorplans. The end units known as "The White Oak", priced from $639,900 (or $649,900 for an enhanced end unit) offer 1686 sq ft above grade, 3 bedrooms, 2.5 bathrooms & a single car garage. The interior units known as "The Black Cedar" offers 1628 sq ft above grade with 2 bed ($579,900) or 3 bed ($589,900) configurations, 2.5 bathrooms & a single car garage. The basements have the option of being finished by the builder to include an additional BEDROOM, REC ROOM & FULL BATH! As standard, each home will be built with brick, hardboard and vinyl exteriors, 9 ft ceilings on the main, luxury vinyl plank flooring, quartz counters, second floor laundry, paver stone drive and walkways, ample pot lights, tremendous storage space & a 4-piece master ensuite complete with tile & glass shower & double sinks! The North Woods location is second to none with so many amenities all within walking distance! Great restaurants, smart centres, walking trails, mins from Western University & directly on transit routes! Low monthly fee ($100 approx.) to cover common elements of the development (green space, snow removal on the private road, etc). This listing represents an interior unit 2 bedroom plan "The Black Cedar". *some images may show optional upgrades* This model home is complete available for viewings! (id:52600)
