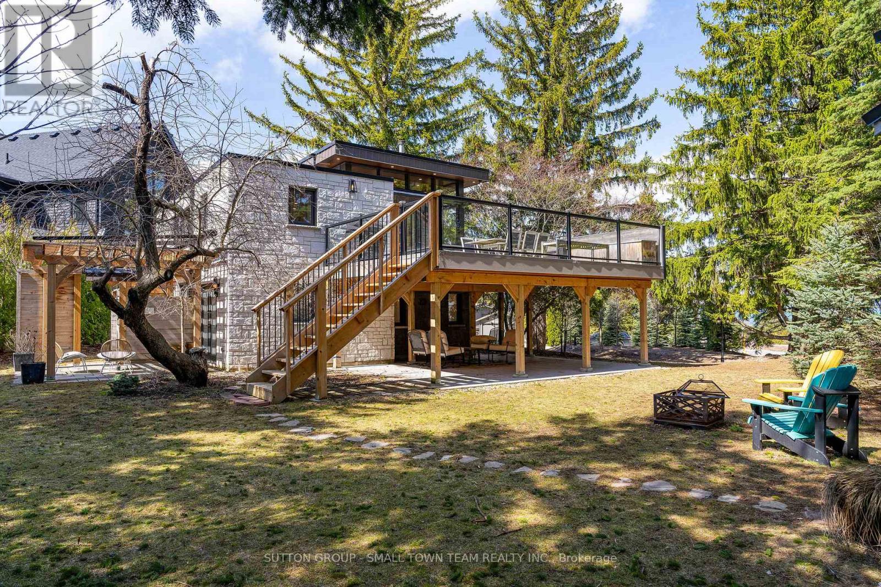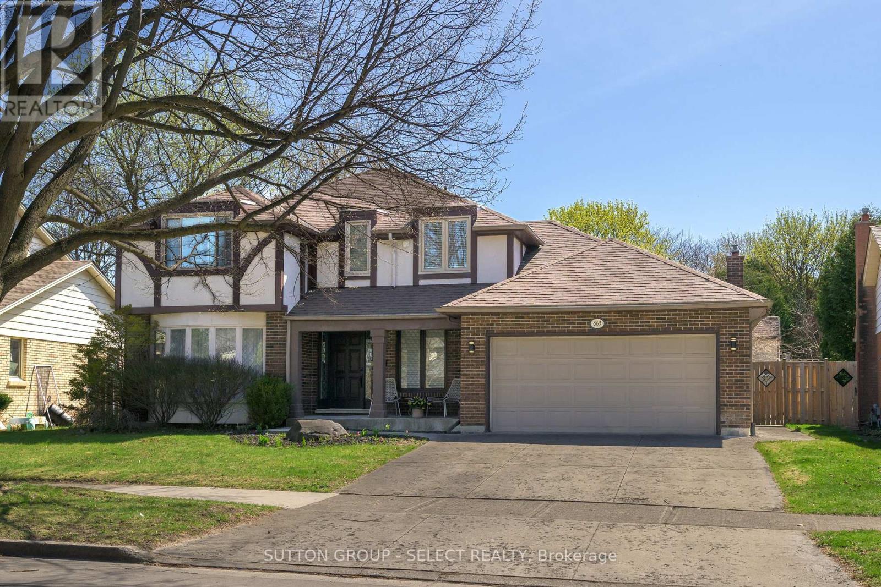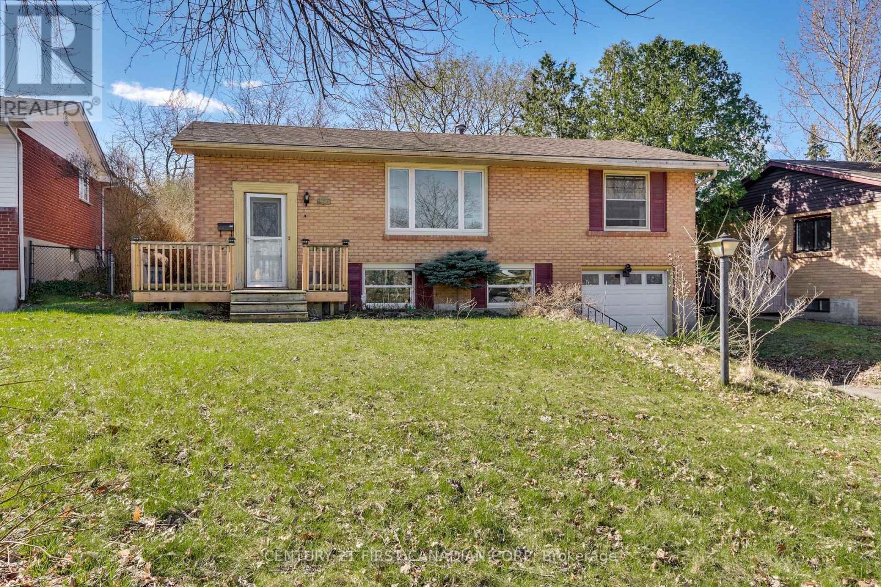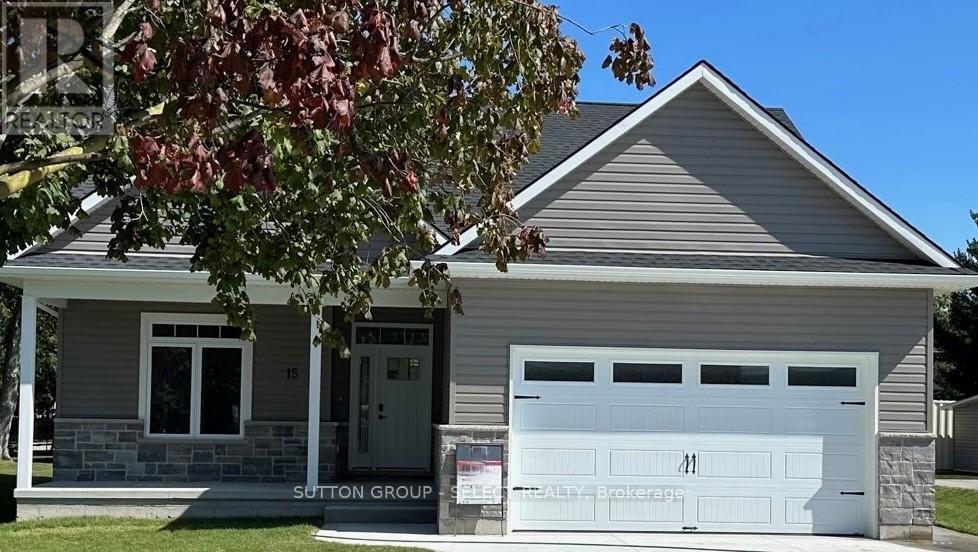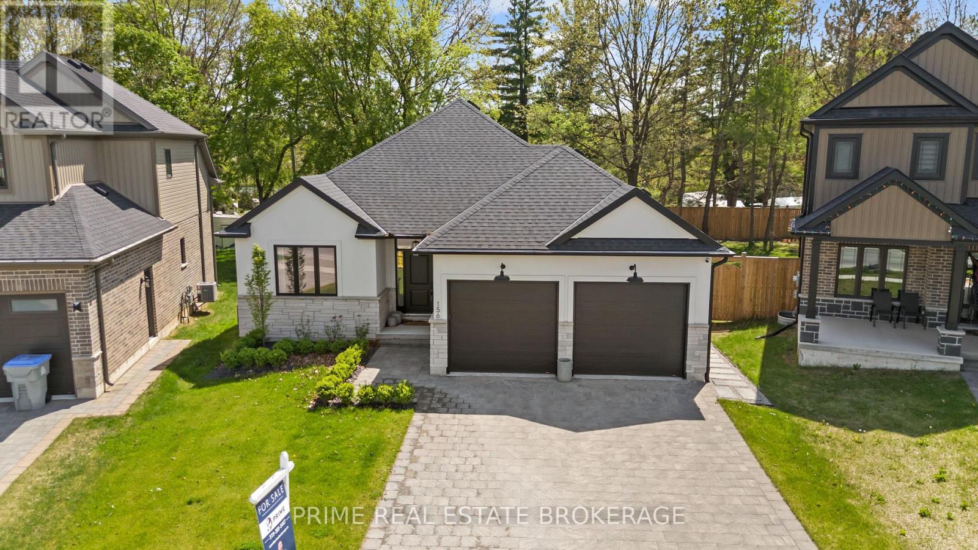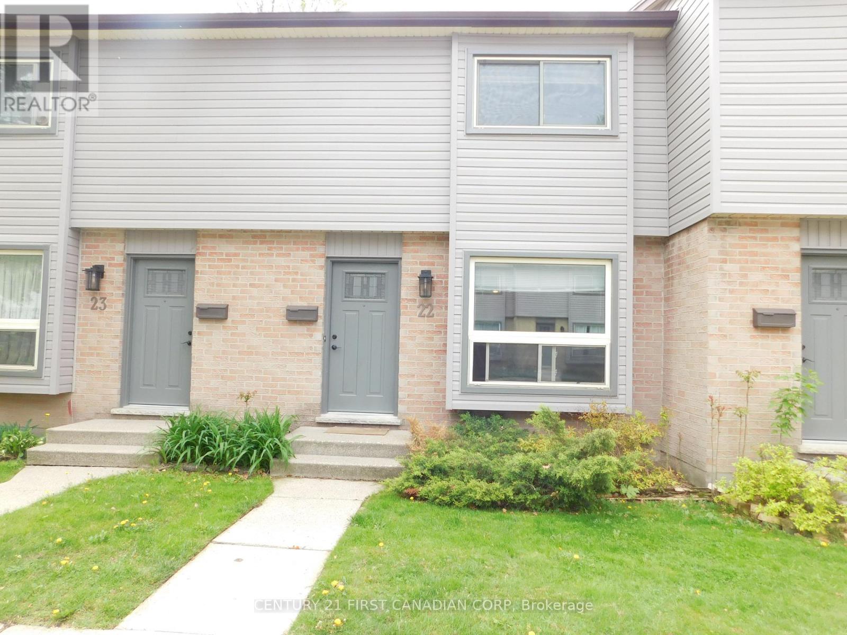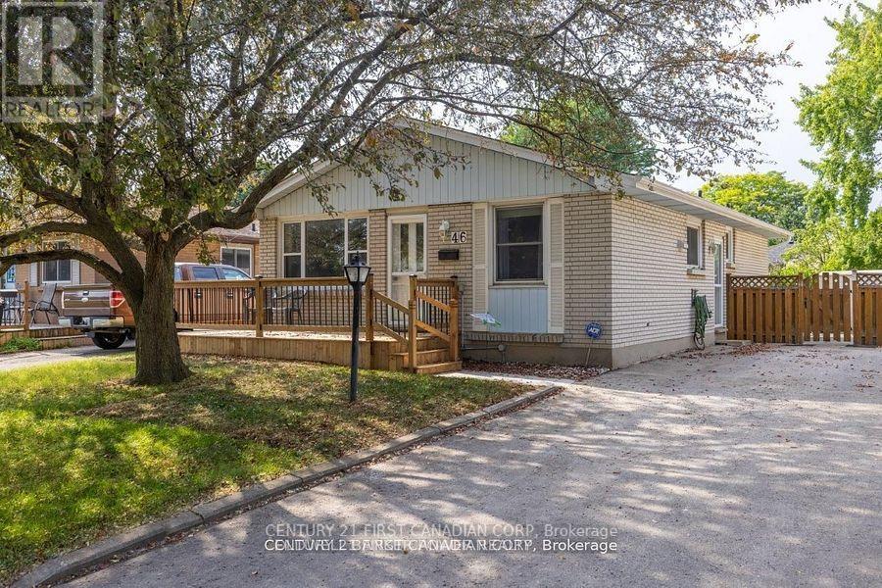114 Lakeshore Road W
Blue Mountains, Ontario
SUMMER SEASON RENTAL A PERFECT FAMILY ESCAPE IN COLLINGWOOD! This spectacular property offers the ultimate summer retreat, ideal for families and outdoor enthusiasts alike. Adjacent to the spectacular Georgian Trail, across the street from Northwinds Beach and just minutes from Blue Mountain Village, you'll enjoy easy access to hiking, biking, swimming, golf, and all the summer fun the area has to offer. Unlike typical condos or subdivisions, this private home boasts parking for 8 vehicles and expansive outdoor spaces. Relax or entertain on covered and open decks while soaking in the ever-changing views of Georgian Bay from the upper deck truly breathtaking. Fire up the outdoor fire pit on cooler evenings, or let the kids enjoy the play area with climbing wall during the day. The heated bunkie is a summer favorite with a fridge, microwave, and sleeping space for 3, it doubles as a fun hangout or a cozy guest space. Inside, the open-concept living space features a wall of windows framing bay views, making storm-watching and star-gazing equally magical. The gourmet kitchen with industrial-grade appliances (including 2ovens) is a dream for any cook. Heated floors and dual fireplaces (gas & wood-burning) add comfort and charm. Each bedroom includes built-in closets and bonus single beds, offering flexible sleeping arrangements for up to 9 (10 with the day bed). The spa-like bathrooms even include heated towel racks for a touch of luxury. Additional perks include full-size washer/dryer, outdoor gear storage, and unbeatable access to the Georgian Trail, perfect for cycling, running, or walking to Thornbury or downtown Collingwood. Why settle for a cramped condo when you can enjoy this unforgettable summer getaway? Flexible dates available contact us with your proposal! Rentals are 30 day minimum, bit longer stays are available. Split the time with friends and family. (id:52600)
5.5 South Court Street W
Norwich, Ontario
5.5 South Court St W is a well constructed Bungalow End Unit Condo with two car driveway. This modern gem is located on a quiet street with prime location close to all of the community's features, just a minute walk up the road from the inviting Harold Bishop Park and walking distance to the naturescapes of the Norwich Conservation Area. This offering is calling first time buyers, down sizers, and commuters to surrrounding cities and towns or the ideal getaway for those working from home. The modern build offers high level workmanship floor to ceiling; including two bright and spacious bedrooms (one that could also function as an office), a luxurious four piece bathroom with connencted main level laundry, a modern build kitchen with quartz countertop and full suite of quality stainless steel appliances, an open concept living room, a long two car paved driveway with additonal private garage parking, engineered hardwood and porcelain tiled flooring throughout, and an aesthecially appealing exterior facade with brick, stone and modern black features. The hardwood finished staircase leads to an unfinished basement with the same square footage as the main level, offering so much potential for finishing as desired. The basement has a roughed in washroom, egress window, and cold storage area with sump pump. With Buyer's option to hire the contractor who completed the work on the development to complete the basement with quality finsihes for an estimated cost of $18,000 to $23,000 including a legal third bedroom (with proper egress window), a second bathroom (three piece bath), and a large living room/family room (with option for kitchenette or full kitchen for increased price). The on demand gas hot water tank and gas barbeque connection at the brand new deck are even further offerings. Condo fees include exterior items such as roof, windows, doors, landscaping, lawn care, and condo management/common elements maintainence. Taxes are not yet assessed. Pets are allowed. (id:52600)
216 Vancouver Street
London East, Ontario
Welcome to 216 Vancouver Street, a charming two-storey brick home set on a generous corner lot in one of London's most family-friendly neighbourhoods. This 3+1 bedroom, 2 full bathroom home offers a flexible, functional layout perfect for growing families, with the bonus of parking for up to six vehicles, a rare feature in the city. Step inside and you're welcomed by a bright, inviting main floor where hardwood floors and large windows create a warm, airy atmosphere. The spacious living and dining rooms offer plenty of space for family time and entertaining, while the kitchen provides ample cabinetry, counter space, and natural light, making it the ideal hub for busy family routines, meal prep, or hosting friends. Also on the main floor, you'll find a full bathroom (renovated 2023) and a comfortable bedroom, perfect for guests, older family members, or as a dedicated home office or playroom. Upstairs, two additional bedrooms offer cozy private retreats, ideal for children, teens, or overnight guests. The finished lower level expands the versatility of the home, featuring another bedroom or bonus space, a second full bathroom, and a rec room perfect for family movie nights, a kids' play area, or a hobby or fitness zone. Outside, the generous yard provides plenty of room for kids to play or for families to enjoy summer afternoons, while two backyard sheds offer excellent storage or workspace that any handyman or hobbyist will appreciate. Other updates include electrical (2018), roof (2021), windows (2024), new plumbing stack and drain, and new natural gas lines. Located close to great parks, top-rated schools, shopping, and transit, 216 Vancouver Street offers families the perfect balance of comfort, space, and convenience. This is a home where your family can put down roots and grow for years to come. Dont miss the opportunity to make it yours! (id:52600)
863 Griffith Street
London South, Ontario
Impeccably maintained and move-in ready 2-storey home offering 4+1 bedrooms & 3.5 updated baths. 2300 square feet (above grade)plus finished lower level. Spacious layout, renovated kitchen with bright white cabinetry, plenty of prep and storage space. Centre island with storage and additional storage with the large pantry. Main floor family room with yard access & fireplace.Primary bedroom with walk in closet and 3 piece ensuite.Backyard features a heated in-ground pool & large deck perfect for summer entertaining. Main floor laundry option, in lieu of kitchen pantry. Roughed in for plumbing. Roof replaced in 2011 (40 year shingles), A/C 2024, new decking/fencing 2023, pool liner 2021.Style, space and comfort on every level.perfect for summer entertaining.Roof replaced in 2011 (40 year shingles), A/C 2024, new decking/fencing 2023, pool liner 2021.Style, space and comfort on every level. (id:52600)
1153 Melsandra Avenue
London East, Ontario
All Brick Raised Ranch on Large Lot! Opportunity knocks in Northeast London! This all brick, raised ranch offers solid bones and endless potential for customization. Featuring 3 + 1 bedrooms, 2 bathrooms, hardwood floors in the living room and bedrooms. A bright lower level family room. Inside entry from garage to lower level. This property is perfect for buyers looking to put their personal touch on a space or investors seeking their next project. Enjoy a large backyard with mature trees in a seasoned neighbourhood. Plenty of amenities close by, schools, parks, splash-pad, shopping public transit and so much more. With a little TLC, this home can be transformed into something truly special. Don't miss out on the chance to create your dream home or next flip. Book a showing today! (id:52600)
10262 Oakburn Court
Lambton Shores, Ontario
Looking for a move in ready year round home or cottage. This beautiful property is located on a quiet wooded cul de sac in desirable Southcott Pines. Only 5 minutes to the beach. This open concept 3 bedroom, 2 bathroom home has cathedral ceilings, wood burning fireplace, gorgeous hemlock floors throughout. Kitchen has quartz counter tops with centre island. Primary bedroom features an ensuite. Convenient main floor laundry and pantry. The basement has high ceiling and is partially finished. Both front and back decks are ready for you to enjoy the flora and fauna in your private woods. A short walk to the beach, the Ausable Channel and downtown Grand Bend. EV outlet for your electric car!!! See this one first. (id:52600)
15 John Street S
Bluewater, Ontario
Escape to the country, where small town living meets BIG city style in this Brand NEW 1,425 sq. ft. design that is sure to please!!Built by award winning builder Rice Homes, which speaks volumes to its superior quality. Located in the cozy town of Zurich Ont. ; your little piece of heaven away from the hustle and bustle of the big city life.PLUS this properties debenture for the new municipal water system ( for Zurich & Area) has been paid for in FULL!!!Thats an over $20,000 savings!!!!With high quality fit & finishings this Manchester design defines the convince of one floor living.To the 4 pc ensuite and walk through closet in the master to the wide open living area featuring a large quartz centre island for entertaining.This 2 bedroom 2 bath home features 10 tray ceiling in the great room, 9 ever where else, gas fire place with shiplap finish, white cabinets with white Whistler quartz counter tops,3 appliances, main floor laundry, pre-engineered hardwood floors, ceramic tile in laundry room & both baths, front & rear covered porches with Gentek storm vinyl siding for low maintenance, 2 car garage, concrete drive & walk and a HUGE fully fenced backyard for all your furry friends.Just a short drive to Grand Bend with its breathtaking sunsets and sandy beaches, restaurants, shopping, marinas, farmers markets, golf courses, thrift shops, Zehrs Mennonite market for its homemade pies and tasty preserves all year round and much much more to explore in the surrounding quaint little towns ; giving you the many benefits of that desired small town living you've been longing for. Plus in town, you'll find shopping, a year round homestyle market, library, rec centre , dentist, medical centre.vet and more. Don't miss out on this one.. because in the country its not just a place you live but a place you call home. Call Ruth Today!! Note..Basement can easily be finished as it is insulated in & there is a roughed in bath. (id:52600)
156 Ridge Street
Strathroy-Caradoc, Ontario
Welcome to another beautiful home in Strathroy! This stunning 2-bedroom, 2-bathroom home, built in 2021 by Castell Homes, is situated on a premium lot with unparalleled privacy. With no rear-facing neighbours and an 8-foot fence, you'll feel as though you're in the heart of the woods, especially during the lush summer months. This move-in-ready home has been meticulously upgraded, creating a perfect forever home just waiting for your personal touch. Leaving the expansive basement as a blank canvas provides the potential to add an additional 2 bedrooms and 1 bathroom, allowing you to customize it to suit your needs. Having added features such as, California Custom Closet, Freeborn & Co mudroom and kitchen updates, natural light due to large patio doors and windows, large covered porch with gas access for BBQ, Firefield Landscaping, and the ability to park a full size truck in the garage... features like this do not come around everyday in tow. Enjoy all the modern amenities Strathroy has to offer while still experiencing the tranquillity of the countryside when you're at home. Don't miss your opportunity to see this hidden gem - come check it out today! (id:52600)
22 - 253 Taylor Street
London East, Ontario
Affordable Townhome perfect for first home buyers, students and investors, located in a desirable area close to all amenities, Western University and Fanshawe college. Updated exterior facade, front and back doors in a Well maintain subdivision. Exclusive parking in front of the unit plus lots of visitor parking. Living and dining with laminate flooring, patio door from kitchen to private patio. Second floor with huge primary bedroom plus two good size bedrooms and two bathrooms. Basement is finished with a big recreation room and laundry room with storage. Water is included in condo fees. (id:52600)
2 - 230 Emery Street E
London South, Ontario
Discover your new home at 230 Emery Street East, Unit 2: a bright, top-floor 2-bedroom, 1-bath apartment spanning approximately 764 sq ft of well-designed living space with plentiful storage. Available July 1, this quiet, non-smoking suite rents for $1,995 + hydro on a one-year term. Enjoy included heat and water, modern appliances (fridge & stove) and on-site coin laundry. One parking space is included, with additional spots available on request; landlord-maintained grounds cover grass cutting and snow removal. Perfect for young professionals, this home is nestled in the vibrant Wortley Village. Steps from cafés like Sidetrack: A Wortley Café and Mais Café & Bistro with boutique shops, art galleries, and green spaces like Rowntree Park all within walking distance or a short bus/car ride. Dont miss out. Schedule your viewing today and experience Wortley/Old South living at its best! (id:52600)
46 Wellesley Crescent
London East, Ontario
Welcome to 46 Wellesley the lower unit is ready for occupancy as of June 1,2025. The unit has been recently professionally renovated and is a legal licensed unit with the city. The lower unit features 2 bedrooms, 1 full bathroom, a spacious living space and a newly renovated kitchen with in-suite laundry. The successful tenant will provide proof of income, job letter, rental application, first and last months rent. The lower level tenant pays 45% of the total utility cost and one parking spot is included. There is a spacious backyard that is shared between lower and main floor tenants. (id:52600)
7 Porter Place
St. Thomas, Ontario
Welcome to 7 Porter Place! This spacious 5-bedroom home with a 2-car garage is perfect for a growing family. It is situated in a quiet cul-de-sac, just steps away from Mitchell Hepburn Public School and Applewood Park. The main floor features hardwood floors, an updated kitchen, and 3 spacious bedrooms, along with a 4-piece cheater ensuite bathroom. The basement has a separate entrance and includes 2 large bedrooms, a huge recreational room with a gas fireplace, a brand-new 3-piece bathroom, and a laundry room/workshop. The fully fenced yard is an oasis, featuring a massive deck, a pool with a new liner and pump, a hot tub, 2 sheds, and a tiki bar, along with ample space for children and pets to play. This move-in-ready home has undergone many updates, including R50 insulation in the attic, R30 in the garage, and R7 foam insulation wrapped around the house before the newer siding was installed in 2014. With 25 years of pride in ownership, you won't want to miss out on this incredible opportunity. Book your showing today! (id:52600)
