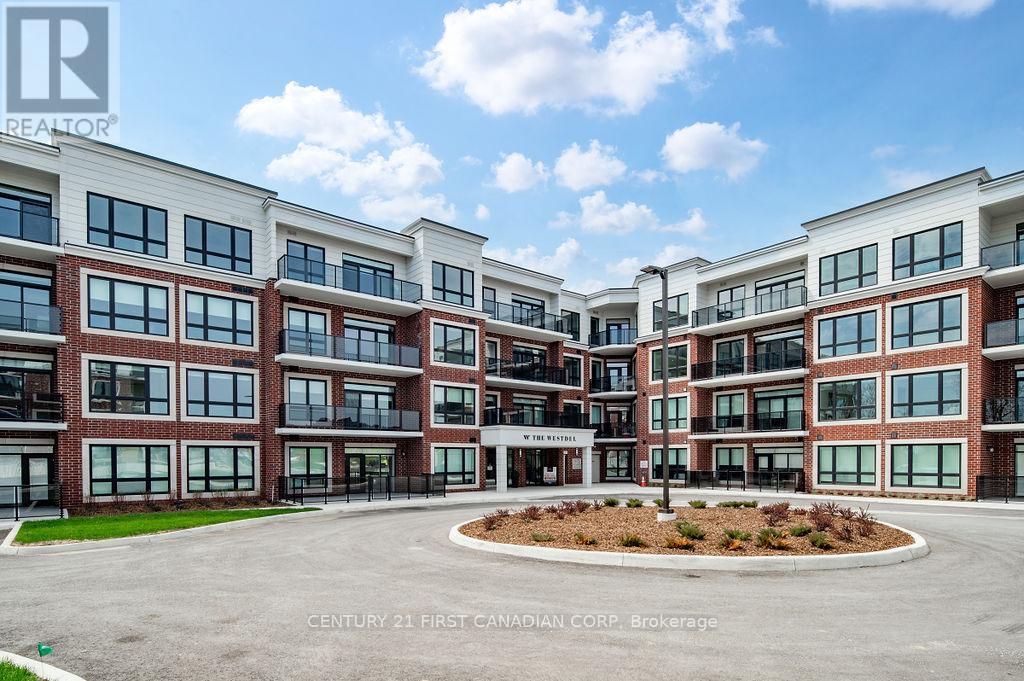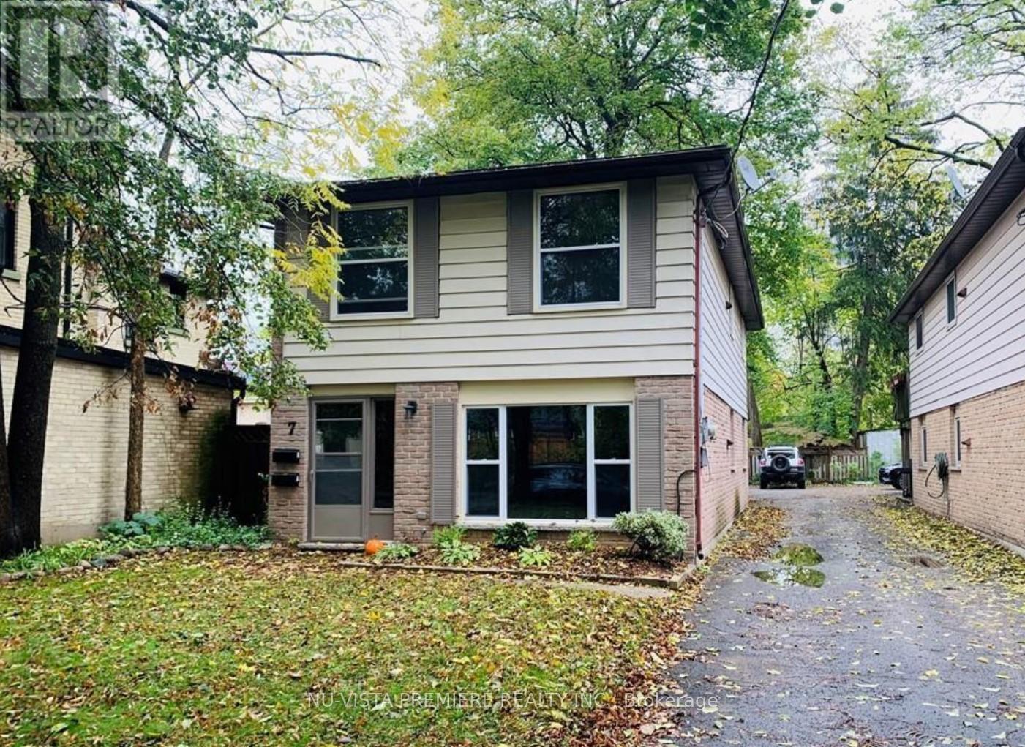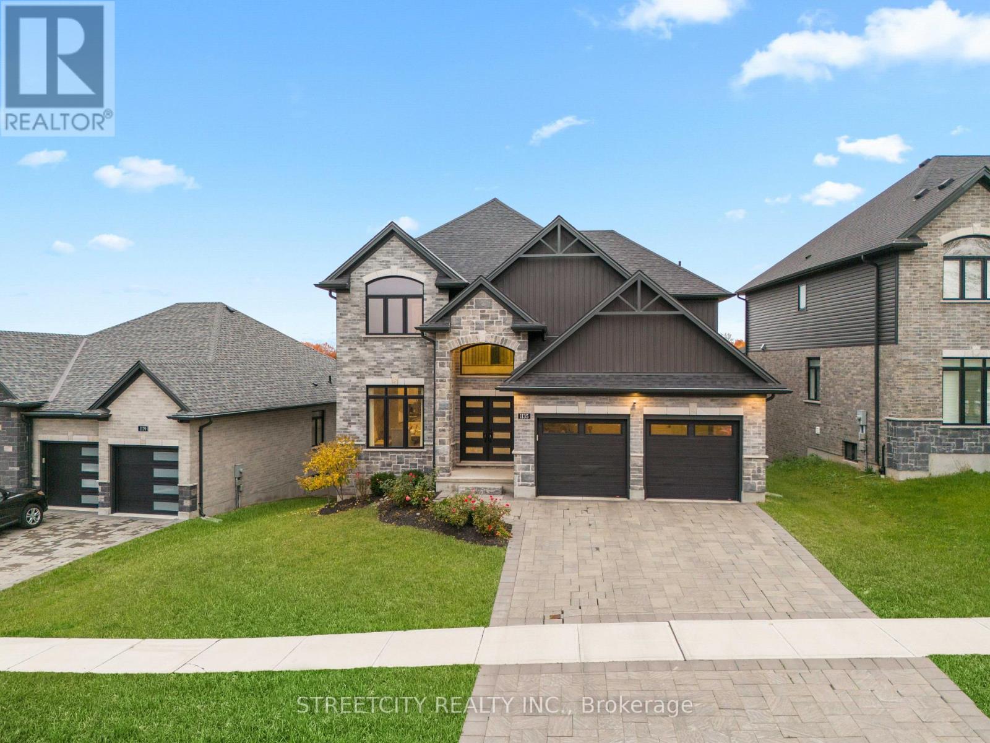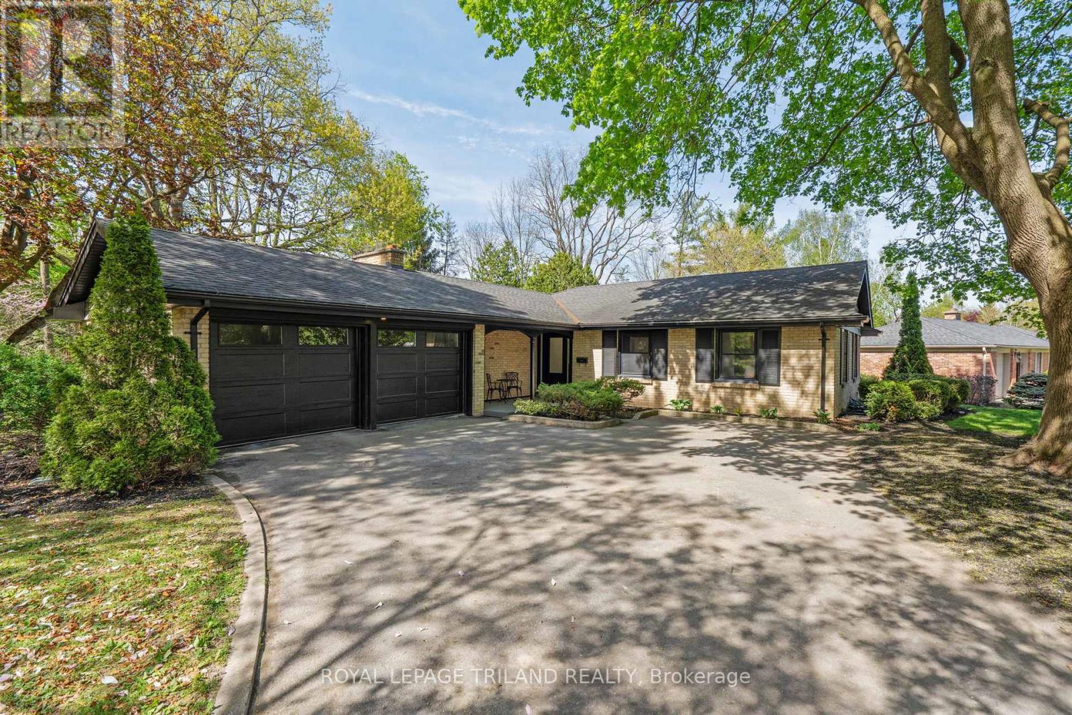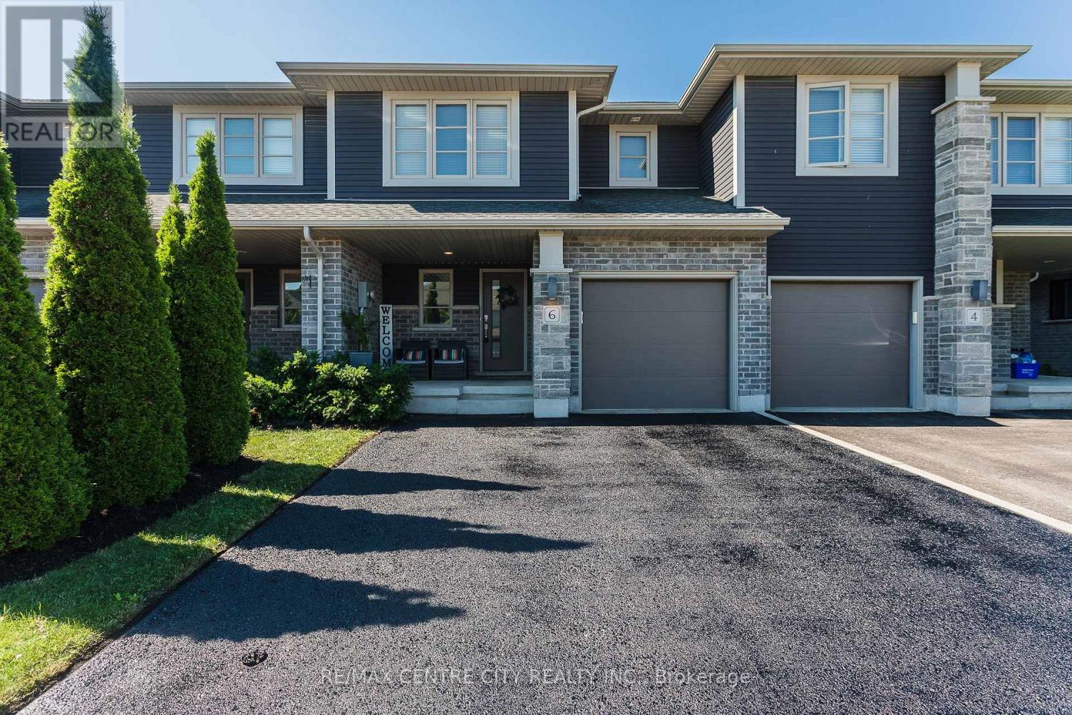389 Northbrae Drive
London East, Ontario
Spacious 4-bedroom plus 2-den, 3-bathroom home offering room to grow and the flexibility of today's families need. The main level includes a generous kitchen, spacious living room, two bedrooms, and a 4-piece bathroom. Just off the dining area, a mudroom or breakfast nook adds functionality. With a separate entrance a bright sunroom, currently set up as a bedroom, makes an ideal home office or cozy sitting area. Upstairs, the expansive primary bedroom comes complete with a 3-piece ensuite. You'll also find a second den or office and a wide hallway that doubles as a comfortable seating area. The lower level features a bedroom and a third den with potential to be converted into a fifth bedroom if a window is added, plus a massive laundry utility area ready for final touches. Enjoy the outdoors on the large deck overlooking the big yard, perfect for entertaining. A detached garage with its own driveway adds convenience, ( Note 2 Driveways) with ample space for expansion. The oversized lot even offers potential for severance, making this a smart long-term investment. This is a wonderful family home that blends the space and feel of country living with all the advantages of city live! (id:52600)
948 Eagletrace Drive
London North, Ontario
Nestled in the highly sought-after Sunningdale Crossings community, this brand-new luxury two-story home at 948 Eagletrace Drive is a masterpiece of modern living. Boasting 4+2 bedrooms and an exceptional backyard, this residence offers 4685 square feet of meticulously designed living space, crafted by CROWN HOMES of London on a rare premium pie-shaped executive lot. The open-concept main floor features soaring 9-foot ceilings and rich hardwood floors throughout the living and dining areas. The living room is anchored by a stunning 48" Napoleon gas fireplace and generously sized windows that flood the space with natural light. The main floor also includes an office and a versatile flex room. The chef's kitchen is a true showstopper, with white cabinetry, quartz countertops, a slab backsplash, and an expansive white oak island. Brand new LG appliances, including a 36" induction cooktop stove, and a custom-built hood vent with white oak edging, complete this culinary haven. Adjacent to the kitchen is the dining/breakfast area, featuring tile flooring and access to a covered patio porch with an outdoor ceiling fan. The second floor is home to a conveniently located laundry room and four spacious bedrooms. Two of the bedrooms share a 5-piece Jack and Jill bathroom, while another bedroom is next to the main 4-piece upper bath. The master suite is a private retreat, accessible through double-wide French doors, and includes a luxurious 5-piece bath and an expansive walk-in closet. The basement adds even more living space, with two additional bedrooms, a 4-piece bath, and a large open-concept recreation room, complete with rough-in for a potential wet bar. Modern conveniences such as central vacuum, an alarm system, and a tankless water heater are all owned and installed. Don't miss the opportunity to make this beautifully crafted family home your own and enjoy the incredible backyard in the prestigious Sunningdale Crossings neighborhood. (id:52600)
113 - 1975 Fountain Grass Drive
London, Ontario
Welcome to The Westdel Condominiums by the Award winning Tricar Group! This spacious 1 Bedroom + Den Condo is the perfect blend of comfort and style, nestled in a quiet building in the highly sought-after Warbler Woods neighbourhood. The open concept layout, with large windows that flood the living area with natural light, creates a warm and welcoming atmosphere. The large kitchen features stainless steel appliances, ample cabinetry, and quartz countertops. The bedroom offers a relaxing sanctuary, complete with generous closet space, and hardwood floors. Enjoy a stylish bathroom equipped with modern fixtures, and heated floors. The den is a perfect space for an at home office, or TV room. This unit also has an extra large 155 square foot outdoor terrace, that you can make into an outdoor oasis with comfortable patio furniture, planters, outdoor lighting, and a bbq. Experience peace and privacy in a well-maintained building with friendly neighbors and a strong sense of community. Located in the west end of London, you're just minutes away from local parks, shops, and dining options, with easy access to the beautiful Warbler Woods Trails. Don't miss out on this peaceful oasis! Schedule a viewing today, or visit us during our model suite hours Tuesdays through Saturdays 12-4pm. (id:52600)
B - 7 Horn Street
London South, Ontario
2nd Level unit in Duplex in a friendly neighborhood close to downtown. Two bedrooms and one bathroom.Smoke free Unit. All vinyl floor without any carpet. Walking distance to Fanshawe College Downtowncampus. Walk to downtown, forks on the Thames River, Shopping, Convent Market, Restaurants,Entertainment, Hiking, and Cycling along manicured city River Trails and a short walk to Wortley Village. 2car Parking at the back (outdoor). In Suite stacker Laundry set. Water and Snow removal included. Immediate occupancy possible (id:52600)
418 Old Wonderland Road
London South, Ontario
IMMEDIATE POSSESSION AVAILABLE! Quality-Built Vacant Land Condo with the finest features & modern luxury living. This meticulously crafted residence is the epitome of comfort, style, & convenience. Nestled in a quiet peaceful cul-de-sac within the highly sought-after Southwest London neighbourhood. Approx. 1622 sqft end unit with 431 sqft finished lower level. You'll immediately notice the exceptional attention to detail, engineered hardwood & 9 ft ceilings throughout main floor. Modern Vintage chef's kitchen with custom-crafted cabinets, quartz counters, tile backsplash & island make a great gathering place. An appliance package is included ensuring that your cooking and laundry needs are met. Dinette area with patio door to back deck. Spacious family room with large windows and an electric fireplace with tile surround. Three generously-sized bedrooms, primary bedroom with large custom walk-in closet & ensuite with porcelain & ceramic tile shower & quartz counters. Convenient 2nd floor laundry room. Gorgeously finished lower level rec room or bedroom with oversized windows and full bath. Step outside onto your wooden 10' x 12' deck, a tranquil retreat with privacy screen ensures your moments of serenity. This exceptional property is more than just a house; it's a lifestyle. With its thoughtful design, this home offers you comfort & elegance. You'll enjoy the tranquility of suburban life with the convenience of city amenities just moments away. Don't miss out on the opportunity to make this dream property your own. (id:52600)
422 Old Wonderland Road
London South, Ontario
IMMEDIATE POSSESSION AVAILABLE!!! Quality-Built Vacant Land Condo with the finest features & modern luxury living. This meticulously crafted residence is the epitome of comfort, style, & convenience. Nestled in a quiet peaceful cul-de-sac within the highly sought-after Southwest London neighbourhood. Approx. 1585 sqft interior unit. You'll immediately notice the exceptional attention to detail, engineered hardwood & 9 ft ceilings throughout main floor. A modern vintage kitchen with custom-crafted cabinets, quartz counters, tile backsplash & island make a great gathering place. An appliance package is included ensuring that your cooking and laundry needs are met. Dinette area with patio door to back deck. Spacious family room with large windows. Three generously-sized bedrooms. Primary bedroom with large walk-in closet & ensuite with porcelain & ceramic tile shower & quartz counters. Convenient 2nd floor laundry room. Step outside onto your wooden 10' x 12' deck, a tranquil retreat with privacy screen ensures your moments of serenity. This exceptional property is more than just a house; it's a lifestyle. With its thoughtful design, this home offers you comfort & elegance. You'll enjoy the tranquility of suburban life with the convenience of city amenities just moments away. Don't miss out on the opportunity to make this dream property your own. (id:52600)
8 Welch Court
St. Thomas, Ontario
PRICED TO SELL WITH BELOW MARKET PRICE!!. Located in St. Thomas's Manorwood neighborhood, this custom 2- storey family home. 4 Bedroom, 3 washroom, two-car attached garage. Upon entering the home, you notice large dining area with lots of natural light, oversized windows and sliding door access to the backyard. The custom kitchen has an island with bar seating and quartz countertops, Stainless Steel Appliances and plenty of storage. Overlooking it all is the stunning great room with large windows. The main level also has a great mudroom and convenient powder room. The upper level is highlighted by a primary bedroom suite complete with walk-in closet, large master bedroom and an amazing5-piece ensuite complemented by a tiled shower with glass door, soaker tub and double vanity. Three additional bedrooms, a laundry area and a full 4-piece main bathroom with double vanity. Located Just Minutes From Elgin Mall, Shopping Plazas, Schools And Easy Access To The Highway. Don't miss your chance to see this beautiful home. (id:52600)
1135 Meadowlark Ridge
London South, Ontario
PRICED TO SELL WITH BELOW MARKET PRICE!!. Welcome to 1135 MEADOWLARK RIDGE,AN ENERGY STAR CERTIFIED HOME with a walk-out basement(9 foot Height) luxurious home Built by Rembrandt Homes that promises high-end living and exceptional superior craftsmanship with (approximate 2700 SQF as per floor plan)The main level features 9-foot ceilings with large windows creating a spacious & great look. 4 spacious bedrooms, a Den, separate dining, and a 3.5 bath. This home offers ample room for your family. open-concept kitchen with quartz countertops, a freestanding island, a walk-in pantry, and a separate dining area perfect for family gatherings. engineered hardwood floors, upgraded lighting including pot lights throughout. There is also an open-concept family living with a fireplace, ideal for enjoying your evenings with natural beauty. Step out onto the covered deck with a railing offering another amazing view. Prime Location - Situated in a family-friendly neighborhood & ensuring convenience and peace of mind. This home is close to top-rated schools, shopping centers and hospitals. Only a few minutes from the 401. ** This is a linked property.** (id:52600)
2026 Gough Avenue
London North, Ontario
Welcome to this stunning 5-bedroom (4+1), 4-bathroom (3+1) former model home offering over 3,200 sq. ft. of finished living space in the highly sought-after Stoneycreek neighbourhood of North London. From the moment you step into the grand open-concept entrance, you'll be greeted by soaring ceilings, abundant natural light, and elegant finishes throughout. Every upgrade imaginable is included quartz and granite surfaces throughout the entire home, 9ft ceilings, hardwood flooring, and a show stopping 8-foot island with built-in wine bar. The living area features open concept living and opens to a covered porch, perfect for indoor-outdoor entertaining.Upstairs, the oversized bedrooms offer plenty of space for the whole family, while the primary suite impresses with elegant cathedral ceilings and a beautifully designed ensuite. You'll also find a charming Juliet balcony just off one of the bedrooms, adding a touch of character andappeal! The fully finished basement is an entertainers dream, complete with a built-in entertainment centre designed to accommodate a 120" screen, a wet bar with a waterfall quartz counter and fridge, a luxurious bathroom with a walk-in shower and smart toilet, and an additional large bedroom ideal for guests or extended family. Step outside to a beautifully landscaped yard with mature trees, gas bbq and a 6 person double motor hot tub for year-round relaxation. Located minutes from golf courses, wooded trails, parks, shopping, groceries, YMCA, and more this home combines upscale living with everyday convenience. (id:52600)
25 Birchall Lane
St. Thomas, Ontario
Welcome to this thoughtfully designed 5-bedroom, 3-bathroom bungalow, perfectly suited for functional family living and effortless entertaining. Situated on a premium pie-shaped lot, this home offers a smart layout that maximizes space, flow, and convenience.The main level features a bright open-concept kitchen and living area, ideal for everyday living and gatherings. A walk-in pantry keeps everything organized, while the adjacent mud room with laundry and direct access to the 3-car garage and back yard adds practical efficiency to your daily routine.The primary suite offers a quiet retreat with a walk-in closet and private ensuite. Two more bedrooms and full bathroom complete the main floor, providing flexibility for guests, a home office, or young children.Downstairs, the fully finished basement extends your living space with two additional bedrooms, a full bathroom, and a large recreation room perfect for teens, extended family, or multi-purpose use. A spacious utility/storage room keeps mechanical systems tucked away and household essentials neatly stored.Step outside to a fully equipped backyard oasis featuring an inground pool, hot tub, pergola, picnic area, and an in-ground sprinkler system to keep your lawn lush and green. Every detail of this home is designed with comfort, functionality, and family in mind. (id:52600)
791 Haighton Road
London South, Ontario
Welcome to 791 Haighton Road, a beautifully reimagined one-level home nestled on a mature, tree-lined lot just steps from Springbank Park and the scenic walking trails of the reservoir. Featuring two spacious bedrooms on the main floor, two additional bedrooms in the fully finished basement, and a bonus room ready for conversion into a fifth bedroom (with the addition of an egress window), this home is ideal for families, multigenerational living, or those seeking a sophisticated one-floor residence in a mature neighbourhood. Every inch of this property has been meticulously updated from the sleek, modern kitchen to the rejuvenated bathrooms and contemporary flooring throughout. The basement offers incredible potential for an in-law suite, with its generous layout and the possibility of a separate entrance. This is truly country in the city a serene, private setting in one of London's most sought-after areas. New windows, doors, garage doors, furnace & AC, this is your chance to own this unique, completely move-in-ready home on a rare oversized lot. (id:52600)
6 Empire Parkway
St. Thomas, Ontario
Welcome to this well maintained freehold townhouse in the desirable Mitchell Hepburn school district, just steps from a brand new park, playground, and walking trails. 3 spacious bedrooms, two full and two half bathrooms, this home offer a comfortable and functional layout. The open-concept main floor features a kitchen with quartz countertops, an island, tile backsplash, pantry, newer stainless steel appliances and hardwood and ceramic flooring throughout. The dining are includes a stylish accent wall, and the living room offers an electric fireplace with custom built-in shelving and cabinetry creating a cozy and inviting space. Upstairs, the primary bedroom is large and spacious, complete with a good size walk-in closet and a private 3 piece ensuite. The basement adds even more living space with a family room, second electric fireplace, computer nook, and a two piece bathroom. Additional features include an insulated single-car garage with an automatic opener, a double-wide driveway and a covered front porch. In the backyard, enjoy a wood deck complete with a BBQ gas line and a fully fenced yard-perfect for outdoor entertaining. A solid move-in-ready option in one of the city's most family-friendly neighbourhoods. (id:52600)


