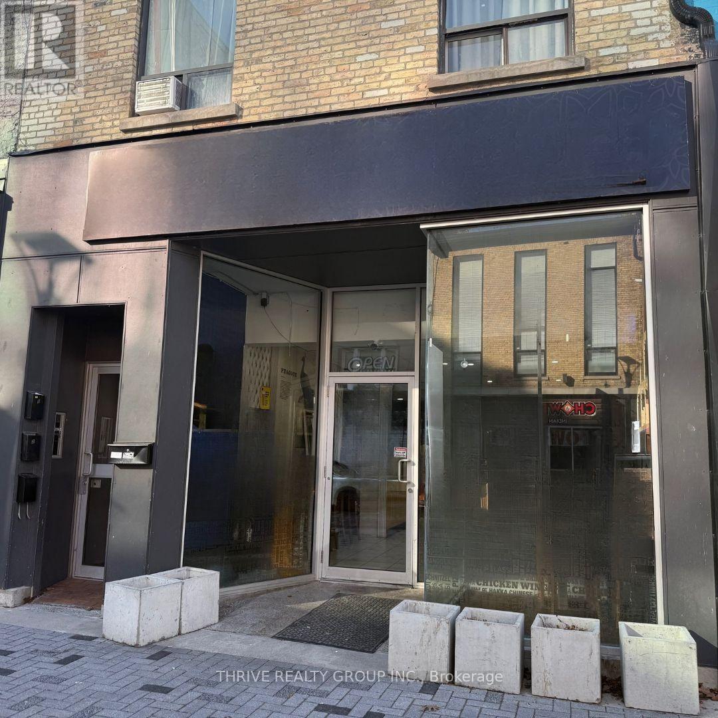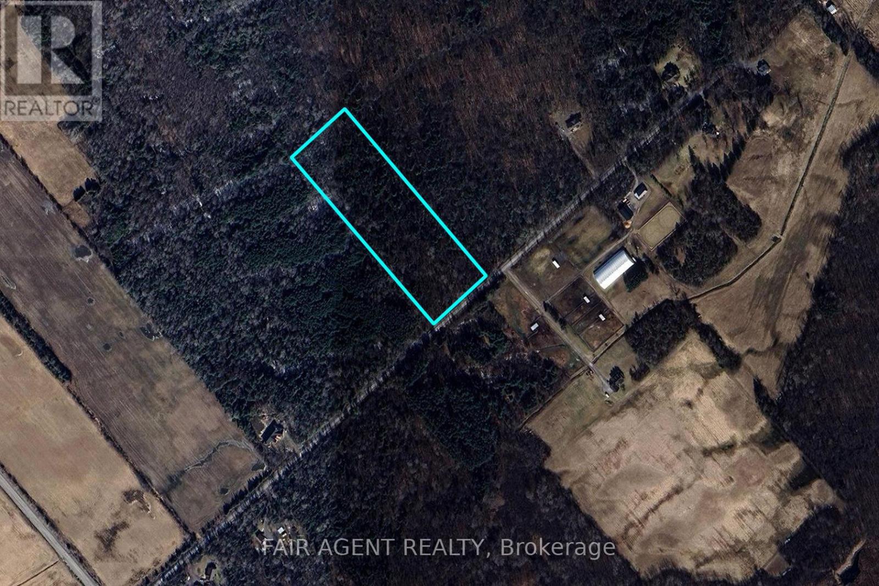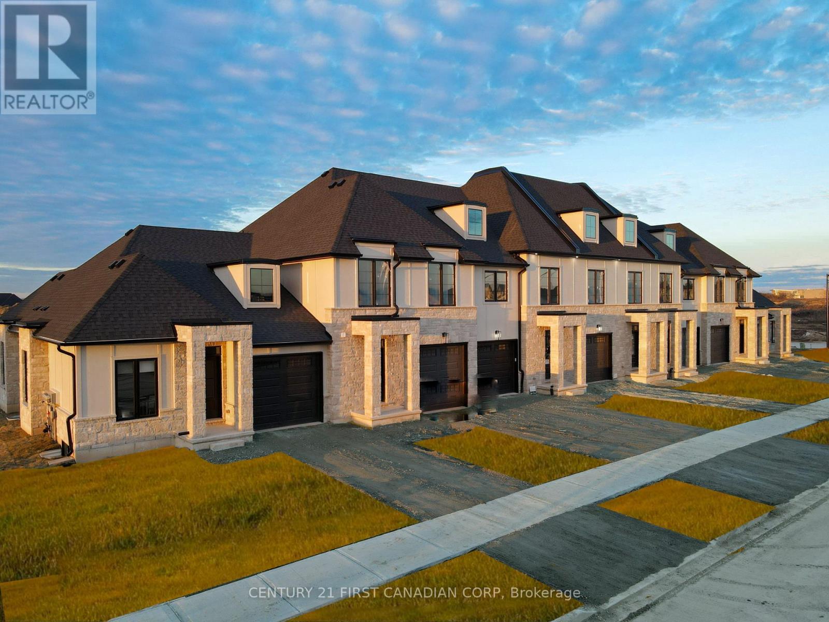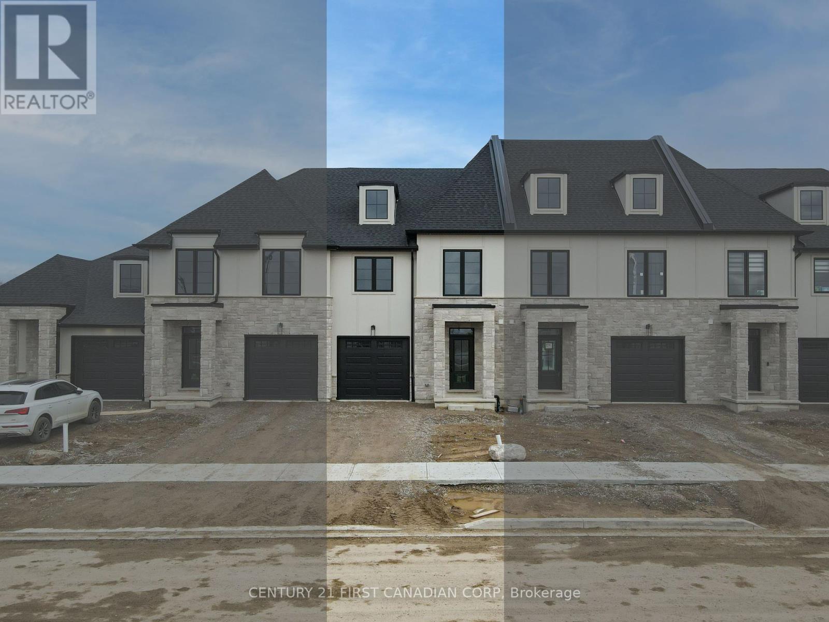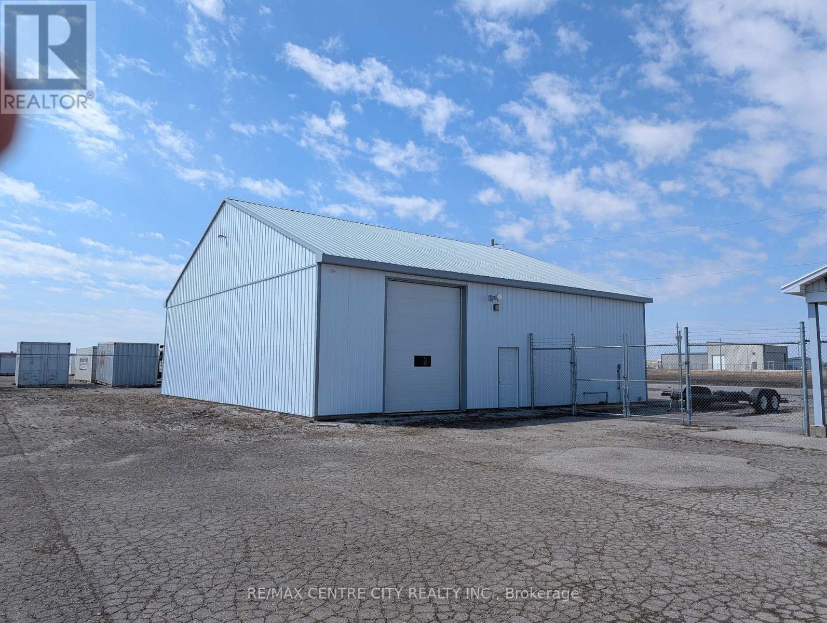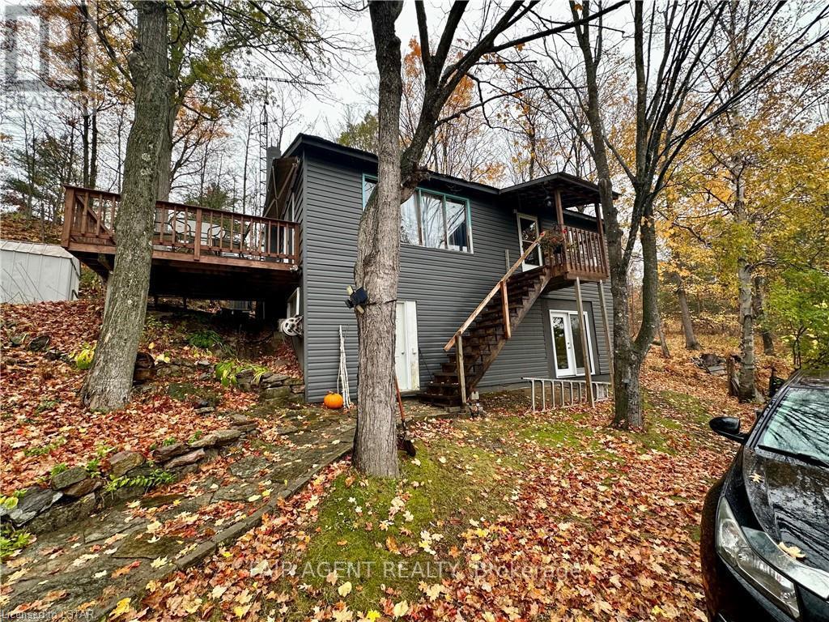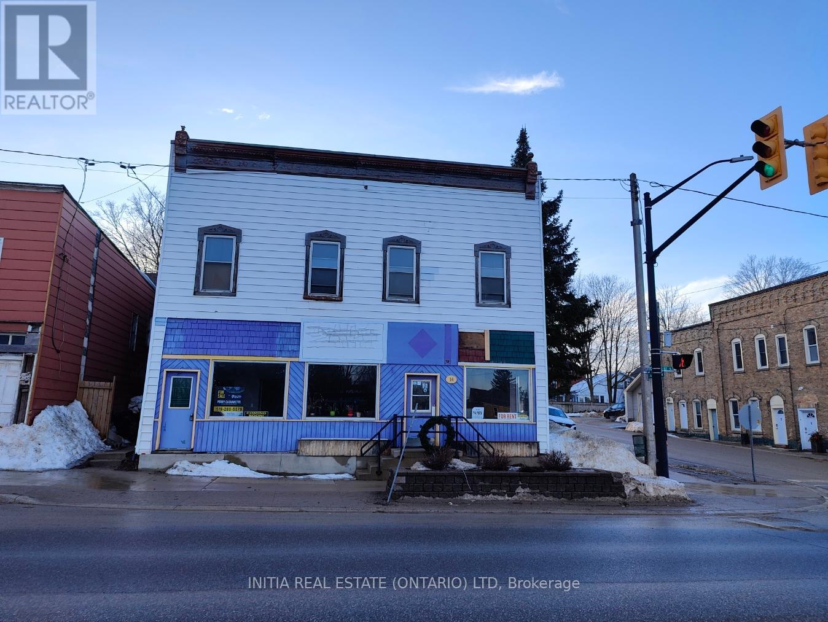117 Dundas Street
London, Ontario
Prime retail/restaurant opportunity in the heart of downtown! This 1,500 sq. ft. (approx -/+) space is ideally situated in the vibrant and completed section of "My Dundas Place," just steps from Budweiser Gardens and directly across from Fanshawe College's Downtown Campus. Boasting excellent foot traffic and high visibility, this location is perfect for a variety of retail or restaurant concepts. Recent updates include a brand-new building façade, enhancing its curb appeal and presence in this bustling area. The lease rate is $3,500 per month, plus a proportionate share of operational costs and separately metered utilities. Don't miss out on this prime downtown location contact us today for more details or to arrange a viewing! Please note: Photos taken prior to the Tenant removing their belongings. (id:52600)
6999 Bleeks Road
Ottawa, Ontario
This large approx 8 acre building lot is located on a quiet dead-end road within the City of Ottawa, and close to Stittsville, Richmond, Munster, and Kanata. Build your dream home on this private, treed lot with approx 102 m / 334 ft. frontage and 313 m / 1226 ft. deep and enjoy the peace and tranquillity of nature while also benefitting from its close proximity to community amenities that support city living allowing the best of both worlds. Quality Equestrian Horse Facility located across road. High-speed internet available. A Registered Survey Plan has been completed. Please, do not walk the property without permission. (id:52600)
6694 Hayward Drive
London, Ontario
The Belfort Bungalow has Grand Curb Appeal on each end of the Lambeth Manors Townblock. This 2 Bed, 2 Full Bath Executive Layout is Thoughtfully Finished Inside & Out, offering 1,281 SqFt of Main Floor Living, plus 1,000+ SqFt of Unfinished Basement Space. The Main Level features an Open Concept Kitchen, Dinette and Great Room complete with a 12 Vaulted Ceiling and 8 Sliding Patio Door with your Choice of Engineered Hardwood or Ceramic Tile Flooring throughout. Each Belfort Home is Located on a Large Corner Lot 45- or 63-Feet Wide. The Stone Masonry and Hardie Paneling Exterior combine Timeless Design with Performance Materials to offer Beauty & Peace of Mind. 12x12 Interlocking Paver Stone Driveway, Trees/Sod and 6 Wooden Privacy Fence around the Perimeter to be Installed by the Builder. This 4-Phase Development is in the Vibrant Lambeth Community close to Highways 401 & 402, Shopping Centres, Golf Courses, and Boler Mountain Ski Hill. Contact the Listing Agent for a Private Showing! (id:52600)
6686 Hayward Drive
London, Ontario
FINAL TWO-STOREY CLOSING SPRING 2025! These Exceptionally Deep 118' Freehold Lots have Thoughtfully Planned Floor Plans and Upgraded Finishes Inside & Out. This Interior Two-Storey Lure Model features 1,745 SqFt with 3 Beds & 2.5 Baths, featuring 9' Ceilings on Main Floor and Oversized Windows throughout. The Upgraded Kitchen is Fitted with Upper Cabinetry to the Ceiling and Quartz Countertops. Engineered Hardwood and Ceramic Tile throughout Main Level. The Primary Suite Features a Large Walk-In Closet & 4-Piece Ensuite complete with Tiled Walls & Niches + Glass Doors, and a Extra Wide Dual-Sink Vanity. Breezeways from Garage to Yard provide Direct Access for Homeowners, meaning No Easements in the Rear Yard! The Backyard is Ideal for Relaxing with Family & Friends, featuring 45'+ from Patio Door to Rear Fence, Installed by Rockmount Homes! This Area is in the Lively & Expanding Community of Lambeth with Very Close Access to the 401/402 Highways, a Local Community Centre, Local Sports Parks, and Boler Ski Hill. Contact Listing Agent for a Private Showing Today! (39881425) (id:52600)
2350b Holder Place
London, Ontario
Located at the London International Airport, this is rare opportunity to own an airplane hanger. The property consists of two buildings. The hanger building offers 2,500 square feet and includes one 40 ft by14 ft by-fold door and one 10 ft by 14 ft roll up grade level door and is of wood frame construction with a metal clad exterior and metal roof. It has a six inch fibre mesh concrete floor, 60 amp service120/240 volt, two natural gas infrared heaters, 12 LED interior 8ft light fixtures and 3- exterior LED dusk to dawn night light fixtures. The second building is an office consisting of 784 square feet and includes an office, one washroom, storage room and utility room. Other features include indoor and outdoor LED light fixtures and exit lights, and a CCTV (4 cameras) c/w remote alarm annunciation via cell phone app. The land lease with Greater London International Airport Authority has a 20 year term and is currently in its sixth year and the monthly fee payment is $610.27. The Landlord will offer a term extension upon a sale of the property. (id:52600)
51819 Talbot Line
Malahide, Ontario
Welcome to the country-located between Aylmer and Tillsonburg and backing on a beautiful orchard.Convenient open concept with large kitchen island ,bright dining are overlooking the backyard,plus large livingroom.Mainfloor mudroom with laundry .Spacious shop with area for portable hoist,workbenches,lots of storage. (id:52600)
510 Cherie Hill Lane
Tay Valley, Ontario
Discover your year-round sanctuary on Adams Lake in Perth, Ontario. This splendid 4-season waterfront home, complete with a lower-level walkout, offers approximately 100 feet of pristine water frontage. Revel in private moments by the fire pit near the dock, set within a landscaped yard that ensures seclusion. The home itself is an embodiment of light and space, featuring a sunlit open-concept kitchen and living area. With 3 bedrooms and a 3-pc bath, its designed for comfort. The expansive lower level, boasting high ceilings, is a blank canvas, ready to be tailored to your desires. Positioned in a serene locale, you're moments away from town, parks, and beaches. A quaint shed on the property holds the potential for transformation into a dreamy sleeping loft. Proximity to Perth, Rideau Ferry, and Murphy's Point Provincial Park is an added advantage. What truly sets this home apart is its direct access to Big Rideau Lake and the opportunity to navigate the canals, ensuring endless boating adventures. Dive into a life where privacy meets unparalleled convenience and recreation. Welcome to a lakeside dream, where every season is a celebration. (id:52600)
187 Dundas Street
London, Ontario
Own a piece of prime downtown London real estate located on the newly renovated Dundas Flex Street. This historic "Union Block Building" is approximately 2,700 square feet above grade sprawling out over three stories. Previously configured as a one commercial unit, and one two story residential unit, it now is configured as on main floor fully leased commercial space, and a fully leased four bedroom "rooming house" with shared common areas. Commercial space has been fully renovated with new flooring and bathroom, and the residential space offers, two full bathrooms, gas fire place, 11 foot ceilings (2nd floor) and much more. Current monthly rental income generated is $4,050.00. This isn't one you are going to want to miss. (id:52600)
2 - 9951 Northville Crescent
Lambton Shores, Ontario
CHEAPER THAN RENT!! Move right in! This 2 bedroom, 1 bath home with one floor living is perfect for those looking for low maintenance! Enjoy the park like setting Oak Grove has to offer with low land lease fees. Featuring 2 covered decks, concrete patio with privacy fence, water pump for watering your lawn, 11 x 9.6 insulated and heated workshop, and the gas generator is included; giving you peace of mind! The spacious open concept is perfect for entertaining or getting cozy around the gas fireplace. For additional eating area, there is a kitchen island with lots of cabinets for storage. The laundry room/combination mud room is also the entrance from the roomy covered front porch where you can enjoy your morning coffee! Location couldn't be better; with the beautiful beaches & sunsets of Lake Huron, Pinery Park, Thedford Conservation area, and multiple golf courses only minutes away, what more could you ask for! Land lease fees for new owner will be $395.55. (id:52600)
Ptn1/2 Lt11 Con6 On-11
Iroquois Falls, Ontario
This serviced vacant land on Highway 11 in Iroquois Falls presents an excellent opportunity for commercial development. Equipped with a drilled well, 220-amp electrical service, and a high-volume septic system/lagoon, the property is well-prepared to support a variety of businesses. Its prime highway frontage makes it an ideal location for a restaurant, truck stop, gas station, or other roadside services catering to travellers and the local community. With 2024 property taxes at just $1,063, this is a cost-effective investment in a growing area. The property is being sold "as is," offering a blank slate for your next business venture. (id:52600)
14 Clinton Street S
South Bruce, Ontario
Great opportunity for someone wanting to start their own business or move a current business to this larger accessible space in downtown Teeswater. Teeswater is a small town in the Municipality of South Bruce. Its Main St known as Clinton Street is designated as Bruce County Rd 4. A recent road study has the traffic count on Clinton Street in excess of 5000 cars per day. 14 Clinton Street, was a restaurant for many years. The kitchen was old and has been removed creating more open space for retail or it could be put back to a restaurant with the addition of a modern kitchen. The 2500+ ft2 accessible building is available for lease at competitive rates. It is a bright open space and ready for your business or retail ideas. Owner is willing to split into smaller increments if that is what it takes to accommodate your franchise or business idea. There may also be a residential unit available if you need accommodation in the same building. (id:52600)
203 - 198 Springbank Drive
London, Ontario
1987 Mallard Park Model Mobile Home with a half stone front has been totally renovated in 2022/23. This cozy one bedroom unit has been updated with new metal roof, vinyl siding, high efficiency forced air furnace & central air, wiring, plumbing, flooring, bathroom, kitchen cupboards, engineered hardwood + natural travertine flooring throughout, travertine back splash in kitchen and bathroom, plus an electric fireplace. Featuring cathedral ceilings, thermal windows & doors, sliding patio door from the spacious bedroom to the covered deck where you can enjoy relaxing while overlooking large common area. The living room features a half stone wall and live edge shelf. A stone front electric fireplace with a barn beam mantel provides a great place to relax in the den. The large round top front window provides lots of natural lighting in the kitchen where you will also find a kitchen nook located by a bay window. The new 3pc bathroom includes a large walk in shower with a seat. There is dedicated parking for unit 203 just steps away. A great alternative to condo/apartment living located in Retirement Community, the Cove Mobile Home Park situated next to the laundry facility with generous area of green space. Lot fees $767.62/month: INCL $700.00 Lot fees + 50.00 water + $17.62 for property taxes., water, garbage and recycling pick up, park maintenance. Hydro is billed for this unit at the end of each month. (id:52600)
