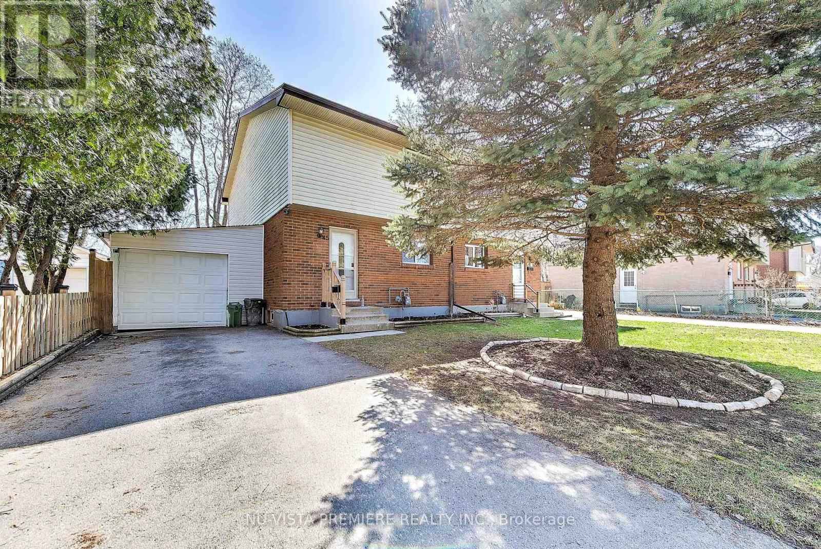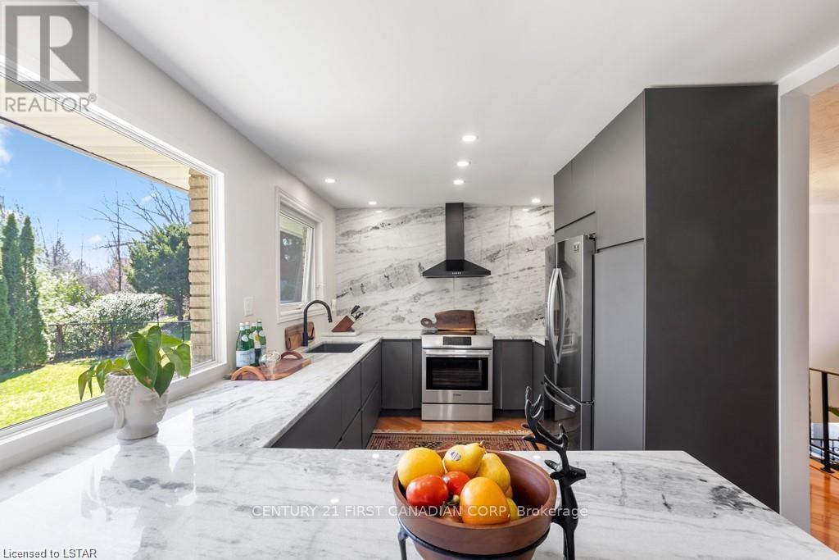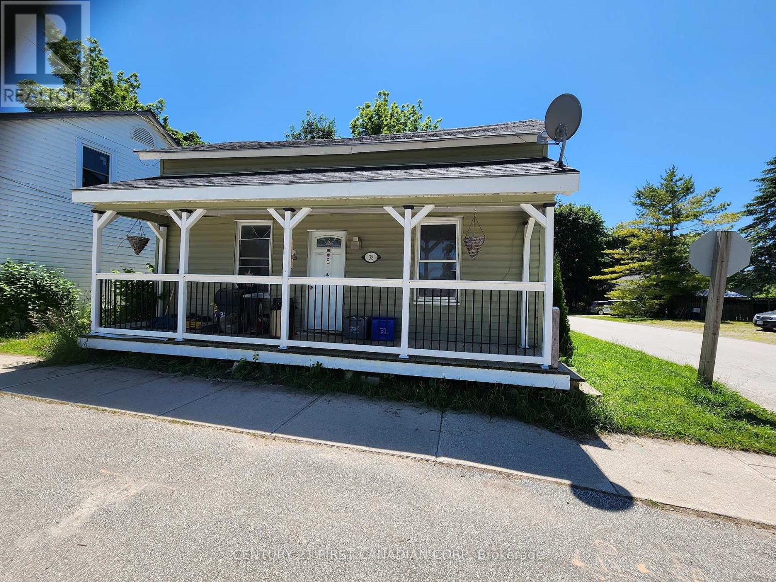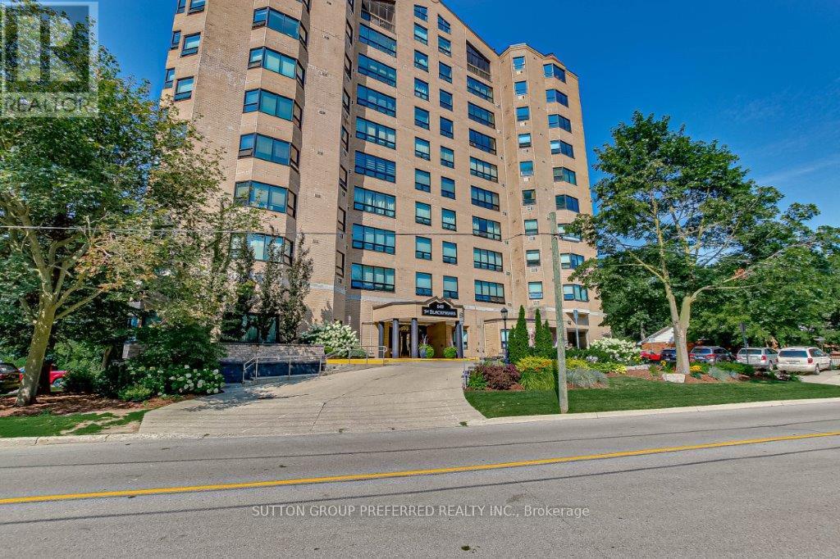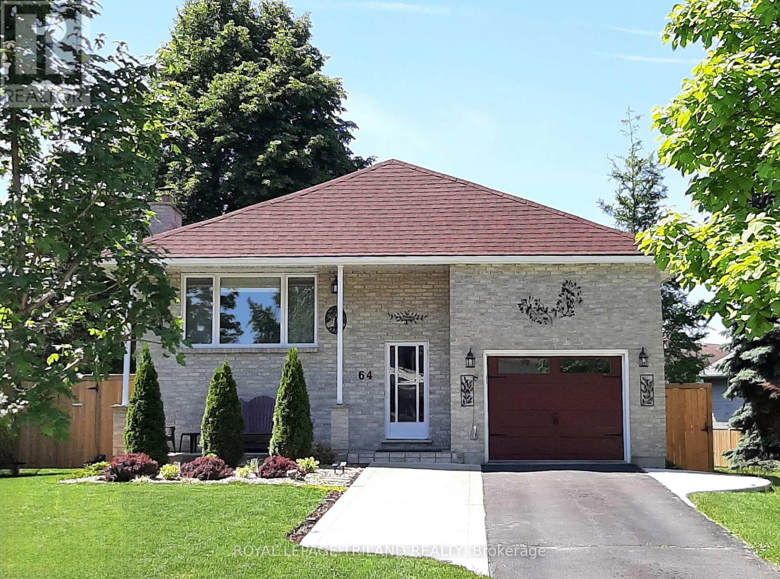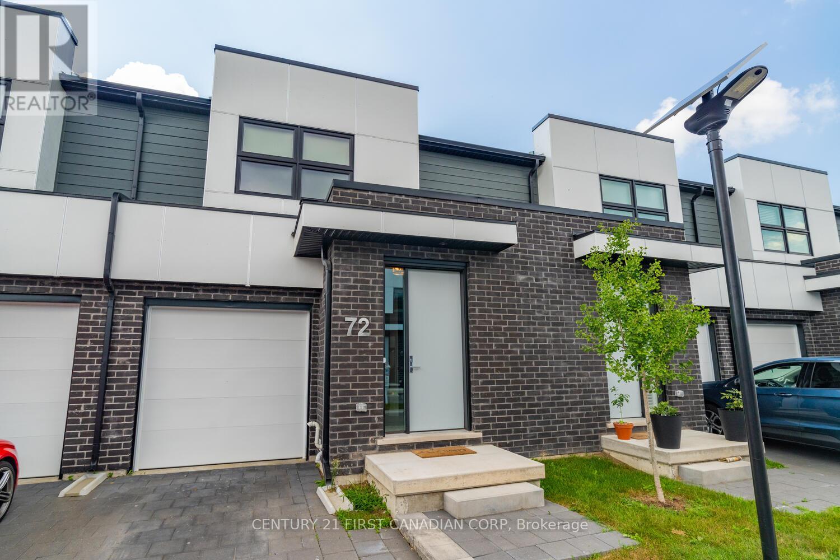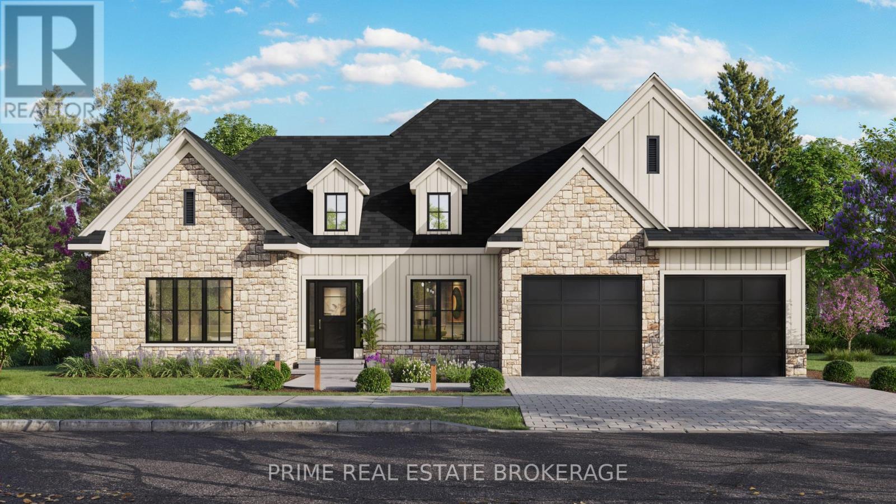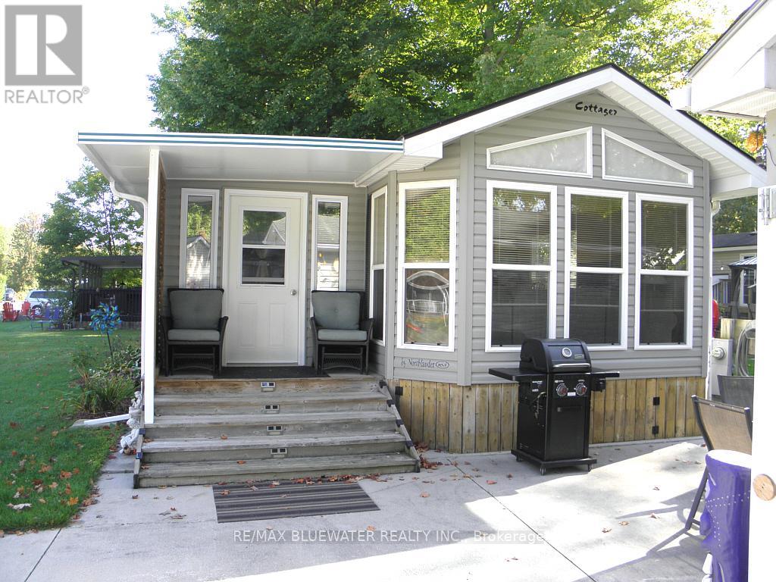45 Mohegan Crescent
London, Ontario
Charming Semi-Detached Home Backing onto Jubilee Park & Ted Earley Sports Complex! Welcome to this beautifully maintained semi-detached gem, perfectly blending comfort, space, and location. Step inside to a bright and inviting main floor featuring a spacious living/dining room bathed in natural light, perfect for entertaining or cozy family evenings. The large kitchen offers an abundance of storage and workspace, ideal for any home chef, along with a convenient main floor powder room. Upstairs, you'll find three generous bedrooms, including two with walk-in closets, and a modern, updated 4-piece bathroom offering both style and functionality for the whole family. The fully finished basement adds even more living space, boasting a family room perfect for the kids, a bonus room ideal for a home office or guest space, and an oversized laundry room with tons of storage space. Step outside to your own private oasis: a large, fully fenced backyard. Enjoy direct access to bike paths that lead to Fanshawe Conservation Area within minutes. The backyard also features grape vines, a cherry tree, red current berry bushes, rhubarb, mint and raised vegetable gardens plus a powered shed perfect for the hobbyist or gardener. Updates include a new roof (2024), furnace, AC and tankless water (2021). Conveniently situated with access to public transit, this home is within walking distance to French immersion, public, and high schools. It's just a 5-minute drive to Fanshawe College and within 15 minutes of Western University, downtown, and local hospitals. Plus, with easy access to Highway 401, commuting is a breeze. A single car garage completes the long list of impressive features. This is a home that truly has it all space, location, and thoughtful updates throughout. Don't miss the opportunity to make it yours! (id:52600)
5 Foxcroft Crescent
London, Ontario
Nestled in the heart of Byron, 5 Foxcroft offers an exceptional living experience with 2,700 sq. ft. of thoughtfully designed space. This beautifully maintained single-family home is perfectly positioned, backing directly onto the Byron Sports Complex, providing unparalleled access to parks, trails, and recreational facilities right in your backyard. Enjoy serenity and privacy in this gardeners Paradise Step inside to find a spacious and inviting layout, perfect for families and entertainers alike. With generous living areas, well-appointed bedrooms, and great use of space, lifetime steel roof and beautiful atrium style living room to watch the seasons change from your favourite chair. this home is move-in ready and waiting for its next owners. (id:52600)
688 Westmount Hills Drive E
London, Ontario
Nestled high up in the prestigious Reservoir Park Estates, this spacious raised ranch is a true gem with luxurious potential. With over 2,500 sq. ft. of living space, this updated home boasts a prime location in a private, mature neighborhood on a dead-end street. The beauty of nature is just a short walk away at Springbank Park.The spacious living room features a cozy wood fireplace, perfect for chilly evenings. The dining area has patio doors that open up to a breathtaking backyard, allowing for seamless indoor-outdoor living. The stunning designer kitchen, completed in 2021, is a chef's dream with granite counters, top-of-the-line stainless steel appliances, and a Bosch induction range.The main floor includes three bedrooms, with an ensuite in the master, an updated main bath with a freestanding tub and walk-in glass shower. The fully finished lower level is filled with natural light from its huge windows and has the potential for an additional bedroom. A large workshop with interior access to the garage makes this the perfect space for any hobbyist.The home has been updated with Dashwood windows, a newer roof, garage, and entrance doors. The Carrier Furnace was replaced in 2019. An irrigation system has been installed, adding to the low-maintenance aspect of this home. The huge double garage and driveway that can accommodate up to eight vehicles add to the luxurious feel of this exceptional property. Huge Potential: This home offers an incredible opportunity to be converted into two separate units, making it a perfect mortgage helper or in-law suite. With a separate entrance and spacious lower level, the possibilities for additional rental income or multi-generational living are endless. This property has significant potential to increase in value and match the premium properties in the area. A great choice for families looking to settle in this prestigious neighborhood. (id:52600)
38 Main Street
Kincardine, Ontario
Charming, Updated & Affordable Minutes to Bruce Power & the Lake! Welcome to this beautifully updated and budget-friendly home, perfect for first-time buyers, downsizers, or savvy investors looking for a solid rental opportunity. Located just minutes from Bruce Power, this home is in a prime spot for work, play, and investment potential. Enjoy the best of country bumpkin living with a spacious yard, ideal for kids, pets, and outdoor fun. Plus, you're just minutes from the lake, where city dwellers flock every summer to soak in the sun, sand, and scenic views. With Kincardine only 10 minutes away and Port Elgin just 20 minutes down the road, you'll have easy access to all the amenities, restaurants, and entertainment these vibrant communities have to offer. Whether you're looking for a move-in-ready home or a fantastic investment with great rental appeal, this one checks all the boxes! The municipality states they will allow an ADU or lot severance through committee of adjustments because it is a corner lot. Sold as is, where is. Book your showing today! (id:52600)
801 - 549 Ridout Street N
London, Ontario
Experience the epitome of downtown living! 8th Floor Overlooking the city of London. Situated adjacent to Harris Park, the serene Thames River, UWO, enchanting hiking trails, and a myriad of fine dining establishments, this luminous and meticulously renovated condo unit exudes elegance. Boasting generous proportions, this is one of the larger units within the building and offers 2 bedrooms plus a den. Expansive walls of windows bathe the sizable great room in abundant natural light, creating a welcoming atmosphere. The kitchen is a culinary enthusiast's dream, featuring a pristine white aesthetic, an array of thoughtful extras and integrated appliances. The master bedroom exudes charm with a spacious walk-in closet, and an attached 3-piece ensuite with walk in Shower. Additionally, this unit enjoys the privilege of one of the best parking spaces conveniently located on the main level. Notably, the building itself has undergone a comprehensive transformation within the past 10 years, with substantial investments exceeding $1,300,000 allocated to refurbishing the lobby, roof, elevators, carpeting, lighting fixtures, furniture, fireplaces, and more. Windows were just done that this owner has paid in full the amount for that. Enhanced security measures have been implemented recently, including an extensive network of surveillance cameras in common areas, underground parking, and hallways. The exterior has also been beautified with extensive landscaping, exterior lighting, and charming stone walls. In unit laundry. Forced electric furnace with central air unit. Dogs and cats are permitted (id:52600)
236 Dundas Street
London, Ontario
Property is being sold POWER OF SALE and "where is as is" 4,300sf above grade, in the heart of Dundas Place, east of Clarence, west of Wellington. Located opposite London Central Library. Within walking distance of multiple high-rise residential and office towers, University of Western and Fanshawe College Campuses, Victoria Park, Canada Life Place(home of the London Knights) and Covent Market. Downtown area zoning allows for a wide range of uses. Boiler system with in-floor heating. (id:52600)
236 Dundas Street
London, Ontario
Property is being sold POWER OF SALE and "where is as is" 4,300sf above grade, in the heart of Dundas Place, east of Clarence, west of Wellington. Located opposite London Central Library. Within walking distance of multiple high-rise residential and office towers, University of Western and Fanshawe College Campuses, Victoria Park, Canada Life Place(home of the London Knights) and Covent Market. Downtown area zoning allows for a wide range of uses. Boiler system with in-floor heating . (id:52600)
64 Blanchard Crescent
London, Ontario
FABULOUS & RARE- LARGE RAISED RANCH with SEPARATE ENTRANCE Located on a SPACIOUS PIE SHAPED LOT On a Great Crescent! Higher Ceilings on Both Levels-NUMEROUS UPDATES INSIDE & OUT!! This Wonderful Home Features 3 + 1 Bedrooms + Den + Exercise Room . ** NOTE** 3 FULL BATHS- Ideal for the Growing Family. Beautiful Renovated Kitchen with Stone Counter & Built-in Appliances (2021), Newer Patio Door (2021) leading out onto a Newer Deck (2022)Overlooking the Spacious Picturesque yard featuring a Beautiful Pond/Rock Garden -Renovated Bathrooms (2021) , Primary Bedroom features Newer 3 PC Ensuite (2021) , Freshly painted t/out- "Lower Level features a Possible In-Law suite with Kitchenette - Large Family Room- 4th bedroom with covered walkout entrance to back yard-,Office- Exercise room-3 PC Bath- Spacious Laundry Room & Utility Room Shingles (2020), Furnace (2020), C/Air (2020), On Demand Water Heater-Owned , Kitchen Window (2021), Eavestrough & Fascia (2021/2024), Front Window (2022)- the list continues.Nicely Landscaped- Mature Treed Lot! - 5 Rain barrels- Close to Trails- Great Location! Pride of Ownership evident inside & out!Must be seen to appreciate! (id:52600)
72 - 499 Sophia Crescent
London, Ontario
This cozy townhome located in desirable Hyde Park North London features open concept layout, engineered hardwood throughout (no carpet), gas fireplace, stainless steel appliances, plenty stage spaces and more! Spacious finished basement offers extra room for relaxing, studying, office, or kids playing. The interior of the unit is giving you welcoming, modern and luxurious lifestyle. Management will take care of snow and landscape. 499 West is conveniently located with walking distance to schools, bus routes to shopping centre, university, etc. Possession available starting July 1st. (id:52600)
962 Eagletrace Drive
London, Ontario
To Be Built: Lot 31 in Sunningdale Crossings, a beautifully designed bungalow by Wasko Developments, combining quality craftsmanship with modern comfort in a prime location. The main floor offers an open-concept design with bright, spacious living and dining areas, a beautifully appointed kitchen, and high-quality finishes throughout. It also includes a generous primary suite with a luxury ensuite, and a large second bedroom and full bath. The fully finished basement adds even more value with a third bedroom, custom-tiled bathroom, wet bar, open recreation area, and a cozy gas fireplace- ideal for entertaining or relaxing. Situated in one of North Londons most sought-after communities, you'll enjoy close proximity to parks, trails, top rated schools, shopping, and major highways. Built to High-Efficiency Net Zero Ready standards with enhanced insulation, triple-pane windows, a high-efficiency heat pump, and solar panel rough-in offering long-term savings, comfort, and sustainability. (id:52600)
1056 Trailsway Avenue
London, Ontario
Welcome to this stunning two-storey home in the desirable Warbler Woods area located in west London. This exceptional Marquis-built home offers over 2400 sq ft. of luxurious living space and backs onto green space and a walking trail. Upgraded inside and out, this 3-bedroom, 2.5-bathroom home is designed for modern living with a perfect balance of style, space, and functionality. When you step inside this home, you're immediately greeted by soaring high ceilings, including stunning cathedral and tray ceilings, and 9-foot doors that add to the homes' open and comfortable feel. Large windows flood the home with natural light, creating a warm and welcoming atmosphere. The heart of the home is the chef-inspired kitchen, featuring quartz countertops, a spacious island, custom cabinetry that go all the way up to the ceiling, and top-of-the-line appliances which are perfect for both everyday cooking and entertaining. A large walk-in pantry adds even more storage convenience. On the main floor, you will find a versatile den/office space that could also serve as an extra bedroom. The main-floor laundry offers added convenience when completing daily living tasks. Upstairs, you will find 3 generously sized bedrooms, including a luxurious master suite with a massive walk-in closet, a spa-like ensuite with a double vanity, a stand-up glass shower, and a soaker tub. The two additional bedrooms each feature walk-in closets, ensuring everyone has their own space. Step outside and into a stunning backyard - a true oasis. The fully landscaped yard includes a new deck (installed last year) which is as wide as the house itself, perfect for entertaining or simply enjoying the outdoors. This home is move-in ready with all appliances included and it offers the perfect combination of luxury, convenience, and location. Don't miss your chance to own this beautiful home in one of the most desirable London neighborhoods! (id:52600)
9338 West Ipperwash Road
Lambton Shores, Ontario
Furnished 14'x 35' Northlander 2006 Cottager Model modular home with 8' x 28' add-a-room, located on prime lot on private Cul-de-sac in JJ area of Our Ponderosa Cottage & RV Park 1 mile from sand beach at Ipperwash. Full concrete slab under unit, 15' x 12' concrete patio, 100 amp hydro service with breakers. Fully furnished unit on a well landscaped lot close to the horse shoe pits. 2 bedrooms, 4 piece bath, open concept living Room/kitchen. Vaulted ceiling in living room and bedrooms. Propane stove, fridge. Forced air heating with central air. Queen bed in 1 bedroom, built-in bunk beds in other bedroom. Note 2 pull bed chesterfields in Sunroom for extra sleeping. Covered front entry porch, 12' x 18' vinyl sided storage shed on concrete slab with hydro, double wide concrete driveway. Unit has been fully skirted and is in excellent condition. Our Ponderosa Cottage & RV Park offers so many amenities including a 9 hole golf course, horseshoe pits, adult outdoor fitness equipment, adult swimming pool, hot tub, kids swimming pool with water slide. Note no extra charge for guests, park fee of $4,700. per season plus HST, plus winter storage, usage is for 6 months includes water and golf. Our Ponderosa Resort has something for everyone, from swimming to golfing and is just a few minutes from the beach, activities include: Heated family pool with 78' water slide for all ages, Heated pool, splash pad, Mini-golf, playground, Euchre, horseshoes, Recreation hall with games room, planned family activities. (id:52600)
