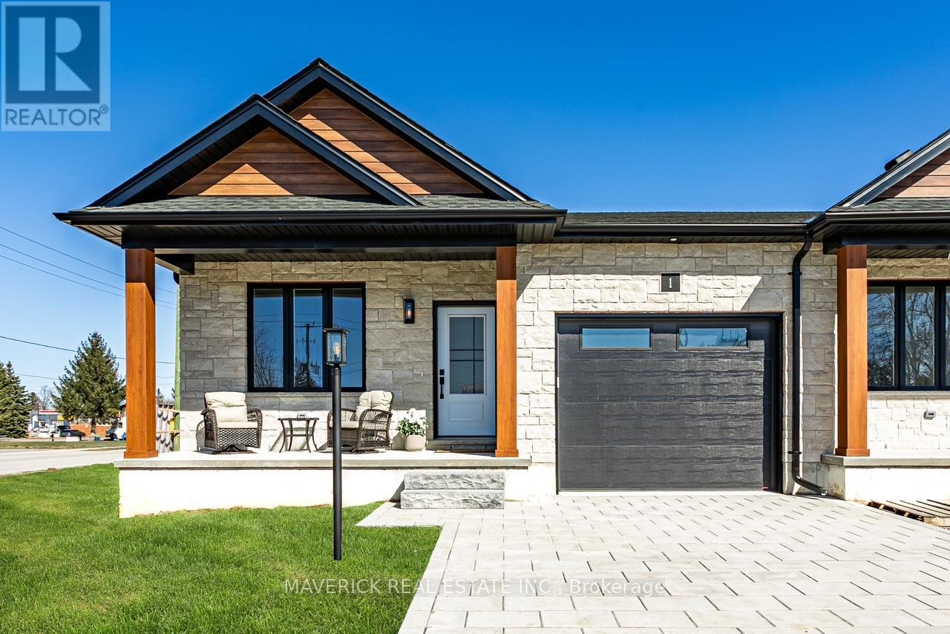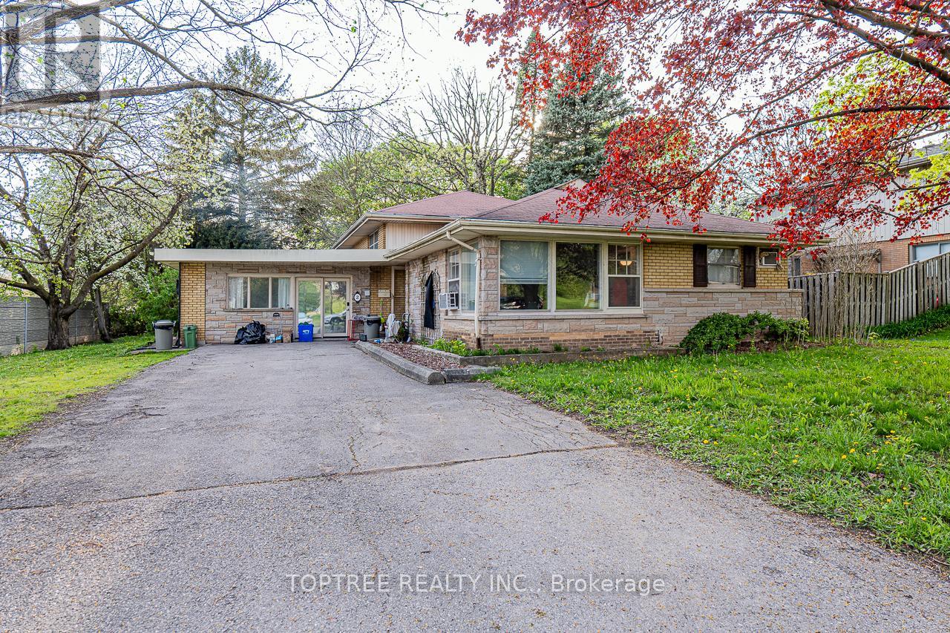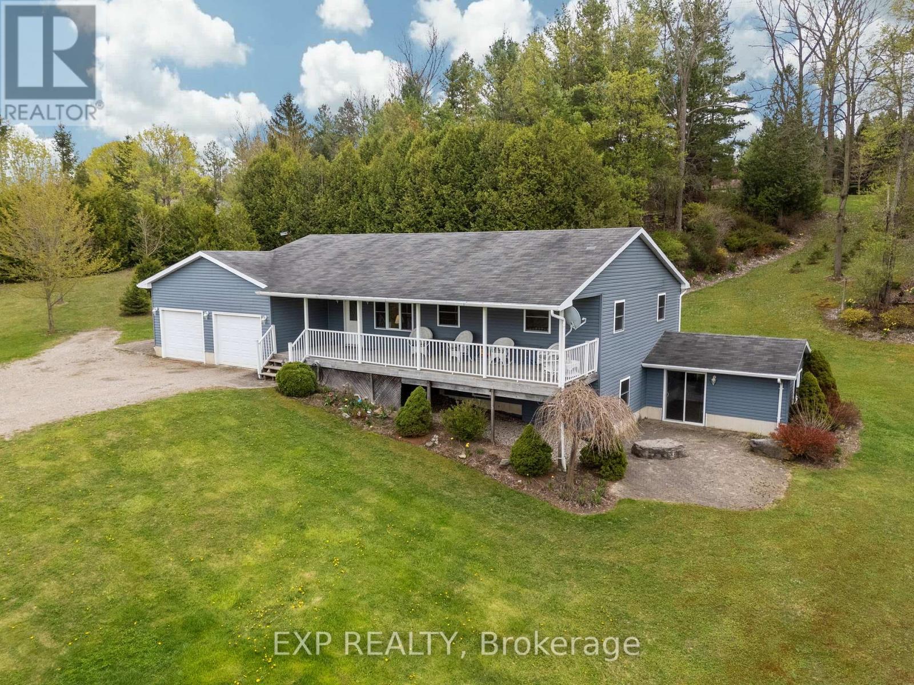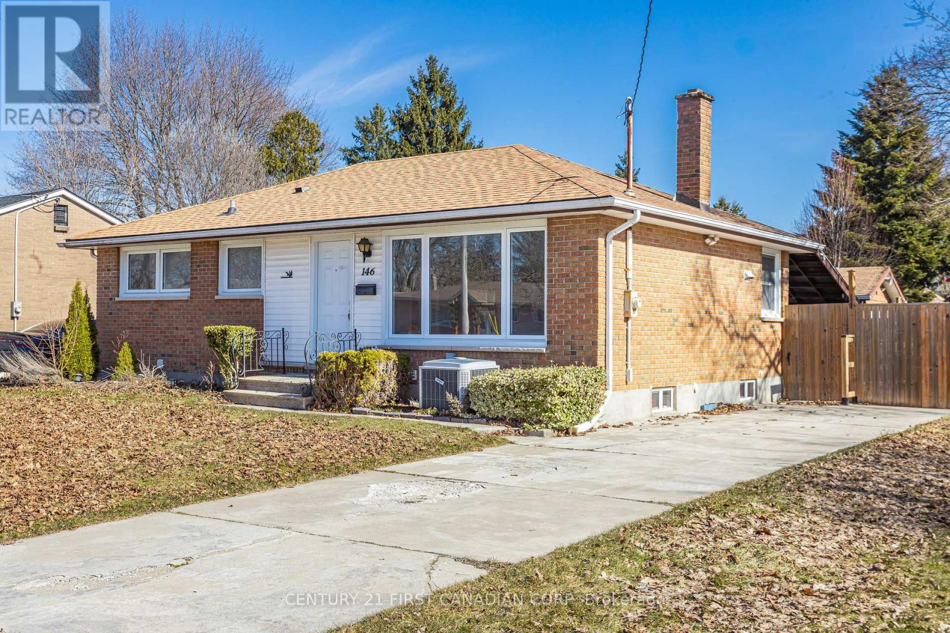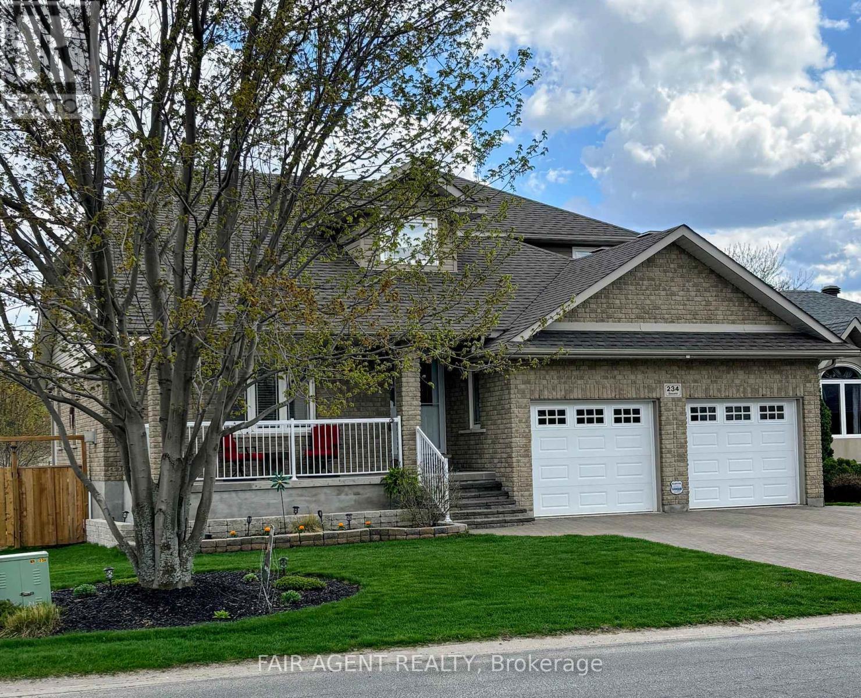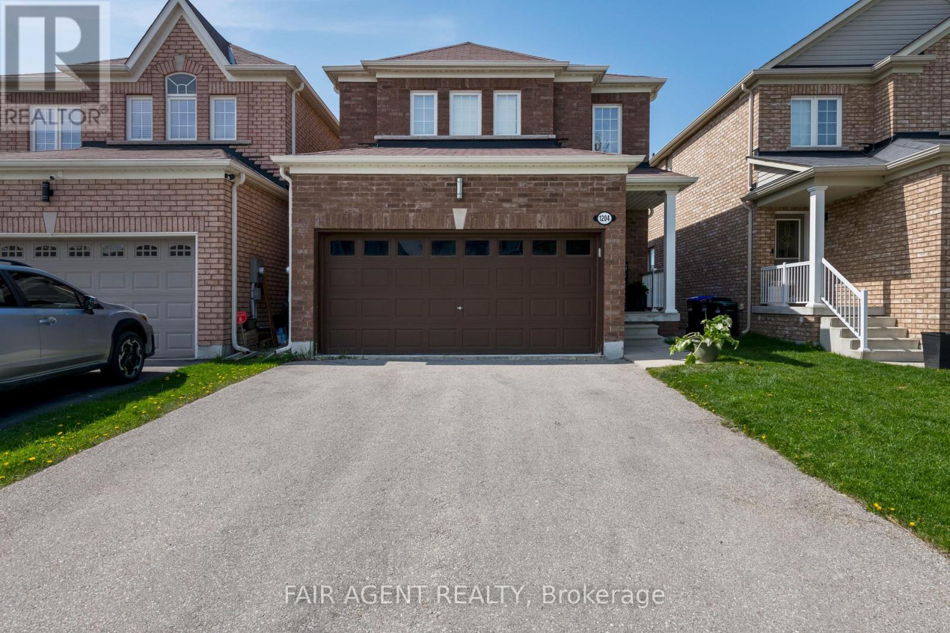7 - 2830 Tokala Trail
London North, Ontario
Welcome to Lotus Towns, a thoughtfully designed vacant land condo townhome that checks every box on your wish-list! This is an end unit with double wide driveway. A separate entrance from the garage leads to a completely separate two story suite with kitchen, full bath and laundry. This is the Lotus layout with 4 bedrooms on the third floor. It has parking for three cars! High-end finishes, low condo fees, & modern conveniences, this home is designed for effortless living. Enjoy the garage parking & 200-amp electrical service accommodates your EV charger. The striking front exterior features upgraded Sagiper & James Hardie siding, & clay brick, complemented by Dashwood Gemini Series windows for both style and efficiency. Enjoy the covered front porch or step out through the back door on the entry level to your exclusive-use backyard. The Lotus plan has a second kitchen and living room on the entry level (with separate entrance) & a bedroom with full bath. It even has a second roughed-in laundry. Perfect for a live-in nanny or grown children. The second floor boasts soaring 9 ceilings, a gourmet Canadian made kitchen with tons of cabinetry and countertop space, a large island, an optional pantry, plus a spacious dining area with sliding doors to the rear deck, perfect for entertaining! The living room is flooded with natural light, with an optional fireplace and a cozy nook ideal for a home office. Laundry is conveniently located on the third floor. Additional features include three designer finish packages with black, chrome, & gold fixtures. End units featuring extra windows and double wide driveways. The site is walkable to everything and has a private rear walkway leading to a park with play equipment. It is even on the UWO bus route. Experience modern townhome living with luxurious finishes, thoughtful design, and incredible value. Secure your dream home at Lotus Towns today! (id:52600)
5 - 2830 Tokala Trail
London North, Ontario
Welcome to Lotus Towns, a thoughtfully designed vacant land condo townhome that checks every box on your wish list! Built with high-end finishes, low condo fees, & modern conveniences, this home is designed for effortless living. Enjoy the convenience of garage parking & 200-amp electrical service accommodates a roughed-in EV charger. The striking exterior features upgraded Sagiper & James Hardie siding, & clay brick, complemented by Dashwood Gemini Series windows for both style and efficiency. Enjoy your morning coffee on the covered front porch or step out through the back door on the entry level to your exclusive-use backyard. The Jasmine plan entry-level offers a customizable space that can be finished as a family room with a 2-piece bath or a bedroom with a full bath. A full basement provides even more possibilities, with the option to have it fully finished with a rec room or bedroom with full bath. The second floor boasts soaring 9 ceilings, a gourmet Canadian made kitchen with tons of cabinetry and countertop space, a large island, & an optional pantry, plus a spacious dining area with sliding doors to the rear deck perfect for entertaining! The living room is flooded with natural light, with an optional fireplace and a cozy nook ideal for a home office. Choose between a 3-bedroom or 4-bedroom layout on the third floor, with the primary bedroom featuring a large walk-in closet and an ensuite with double sinks. Laundry is conveniently located on the third floor in both layouts. Ask about the Lotus plan that offers a full separate suite with separate entrance, Perfect for multi generational living. Additional features include three designer finish packages with black, chrome, & gold fixtures. End units feature extra windows and double driveways. The site has a private rear walkway leading to a park with play equipment. Experience modern townhome living with luxurious finishes, thoughtful design, and incredible value. Walk to everything and on UWO bus route. (id:52600)
418 Old Wonderland Road
London South, Ontario
IMMEDIATE POSSESSION AVAILABLE! Quality-Built Vacant Land Condo with the finest features & modern luxury living. This meticulously crafted residence is the epitome of comfort, style, & convenience. Nestled in a quiet peaceful cul-de-sac within the highly sought-after Southwest London neighbourhood. Approx. 1622 sqft end unit with 431 sqft finished lower level. You'll immediately notice the exceptional attention to detail, engineered hardwood & 9 ft ceilings throughout main floor. Modern Vintage chef's kitchen with custom-crafted cabinets, quartz counters, tile backsplash & island make a great gathering place. An appliance package is included ensuring that your cooking and laundry needs are met. Dinette area with patio door to back deck. Spacious family room with large windows and an electric fireplace with tile surround. Three generously-sized bedrooms, primary bedroom with large custom walk-in closet & ensuite with porcelain & ceramic tile shower & quartz counters. Convenient 2nd floor laundry room. Gorgeously finished lower level rec room or bedroom with oversized windows and full bath. Step outside onto your wooden 10' x 12' deck, a tranquil retreat with privacy screen ensures your moments of serenity. This exceptional property is more than just a house; it's a lifestyle. With its thoughtful design, this home offers you comfort & elegance. You'll enjoy the tranquility of suburban life with the convenience of city amenities just moments away. Don't miss out on the opportunity to make this dream property your own. (id:52600)
422 Old Wonderland Road
London South, Ontario
IMMEDIATE POSSESSION AVAILABLE!!! Quality-Built Vacant Land Condo with the finest features & modern luxury living. This meticulously crafted residence is the epitome of comfort, style, & convenience. Nestled in a quiet peaceful cul-de-sac within the highly sought-after Southwest London neighbourhood. Approx. 1585 sqft interior unit. You'll immediately notice the exceptional attention to detail, engineered hardwood & 9 ft ceilings throughout main floor. A modern vintage kitchen with custom-crafted cabinets, quartz counters, tile backsplash & island make a great gathering place. An appliance package is included ensuring that your cooking and laundry needs are met. Dinette area with patio door to back deck. Spacious family room with large windows. Three generously-sized bedrooms. Primary bedroom with large walk-in closet & ensuite with porcelain & ceramic tile shower & quartz counters. Convenient 2nd floor laundry room. Step outside onto your wooden 10' x 12' deck, a tranquil retreat with privacy screen ensures your moments of serenity. This exceptional property is more than just a house; it's a lifestyle. With its thoughtful design, this home offers you comfort & elegance. You'll enjoy the tranquility of suburban life with the convenience of city amenities just moments away. Don't miss out on the opportunity to make this dream property your own. (id:52600)
1 - 1061 Eagletrace Drive
London, Ontario
BRAND NEW - 2.99% Financing Available for a 3 Yr Term ask how you can Purchase this LUXURIOUS BUNG-A-LOFT HOME. Welcome to REMBRANDT WALK - Rembrandt Homes VACANT LAND CONDO COMMUNITY- Enjoy all the benefits of having a detached home but with low community Fees to help you enjoy a care free lifestyle and have your Lawn care and Snow removal managed for you! This executive one-floor bungaloft offers an impeccable floor plan with high-end finishes throughout. Indulge in the comfort of an Open Concept Main Floor Design with a Chefs Kitchen, High End Appliances and Large Covered Deck off the Dinette. The spacious main floor features a Primary Bedroom suite with a luxurious 5-piece ensuite, formal dining area and a Living Room that boasts a stunning cathedral ceiling and Gas Fireplace, perfect for elegant gatherings.The loft area is a versatile space, complete with a media room, additional bedroom, and a convenient 4-piece bathroom. Downstairs, the lower level is fully finished with a cozy rec room, a practical 3-piece bathroom, 4th Bedroom and ample storage space. This Home is completely Move In Ready with Custom Window Coverings and all Appliances shown included. Enjoy a maintenance-free lifestyle with the vacant land condo community fee covering all exterior ground maintenance in common areas, including the front and rear yards. Conveniently located just a short distance from mega shopping centres, Masonville Mall, prestigious Sunningdale Golf Course, and UWO Hospital/University, this property offers the perfect blend of luxury and convenience. Book your Private tour today! (id:52600)
2 - 183 Brock Street
Zorra, Ontario
Welcome to Hogg Constructions newest development in the charming town of Thamesford! These stunning 2-bedroom, 2-bathroom bungalows are designed for those looking to downsize or mature adults seeking the ease of one-floor living. Featuring a modern, open-concept design, these homes are bright, warm, and inviting. No detail has been overlooked, brand-new hardwood flooring, sleek modern lighting, and pot lights throughout create a stylish and welcoming ambiance. The bathrooms and laundry room showcase elegant marble tiling, adding a touch of luxury to everyday living. These move-in-ready homes are an absolute must-see! Don't miss your chance to own a beautifully crafted bungalow in this exclusive community. (id:52600)
2 Ruskin Court
London North, Ontario
Turnkey Investment or Family Home Near Western University Income Potential Over \\$52,000/Year! Looking for the perfect blend of space, location, and income? This immaculate 5-bedroom, 2-bathroom backsplit with a separate apartment unit is a rare find just minutes from Western University, transit, shopping, parks, and trails! Bright & Spacious Layout with 3 beds + 4pc bath upstairs. Lower level bedroom, 3pc bath & laundry. Private apartment unit with kitchen, stainless steel appliances & 3pc bath ideal for extra income or extended family! Oversized double driveway & beautifully landscaped lot. Fully fenced backyard with wood deck great for entertaining!Live in one unit, rent out the other or maximize cash flow with both! Clean, move-in ready, and full of potential. Location. Income. Flexibility. This one checks all the boxes. Book your showing today before it's gone! (id:52600)
30680 Hungry Hollow Road
North Middlesex, Ontario
A Rare Country Gem with River View, Privacy, and Over 1.5 Acres in Hungry Hollow! Welcome to an incredible opportunity to own a special property in the charming hamlet of Hungry Hollow. This peaceful retreat offers a lifestyle most people only dream about, with over 1.5 acres of private, beautifully landscaped, with breathtaking views of the river while relaxing from your front porch. Yes, you can enjoy your morning coffee while taking in a tranquil river view. How cool is that? This well-built, spacious bungalow offers over 2,700 square feet of finished living space and checks all the boxes for comfort and functionality. With 4 bedrooms and 4 bathrooms, there is room for the whole family and friends. The main level features a practical and welcoming layout, beginning with an oversized mudroom/laundry area conveniently located by the attached 2-car garage. Adjacent to this is a versatile space perfect for a home office or an additional bedroom. A handy 2-piece bathroom connects you to the heart of the home. The bright kitchen and generous dining area flows effortlessly into the open-concept living room, which opens onto a 40' x 10' covered deck offering panoramic views of the river and countryside. Also on the main level are two additional bedrooms, a spacious 4-piece main bathroom, and a large primary suite complete with a walk-in closet and private 3-piece en-suite. The lower level continues to impress with a cold cellar, utility room, craft space, and an expansive rec room featuring a cozy gas fireplace. Fitness enthusiasts will appreciate the workout room and private hot tub room, perfect for unwinding. The walkout basement leads to a lovely patio, ideal for summer entertaining. Don't miss the private walking trail leading up the hillside and enjoy spectacular views of the entire property. Words like peaceful and unbelievable truly capture the feeling of this country paradise. Book your showing today! (id:52600)
146 Burnside Drive
London East, Ontario
Welcome to 146 Burnside Drive, a charming 3-bedroom bungalow situated on a desirable corner lot in the popular Trafalgar Heights neighbourhood of South East London. Ideal for first-time buyers, investors, or families, this updated carpet-free home offers practical living spaces and excellent investment potential.On the main level, you'll find a comfortable living area, a functional kitchen with ample cabinetry and counter space, three well-sized bedrooms, and a full 4 piece bathroom. The fully finished basement provides additional flexibility, featuring a second kitchen, another full bathroom, and the potential for two extra bedrooms. This space is perfect for accommodating extended family, creating an in-law suite, or generating rental income. The spacious corner lot is highlighted by two separate driveways, one of which leads to a single-car garage, offering abundant parking and additional storage options. This home is perfectly located close to key amenities including Highway 401, East Lions Community Centre, London International Airport, East Park London, and Argyle Mall, making everyday life convenient and enjoyable. Don't miss this fantastic investment opportunity in an excellent neighbourhood. (id:52600)
7070 Longwoods Road
London South, Ontario
Unique Office space with versatile 0ptions for your Business, Office or separate work/living space & In-Law/income. Completely renovated over 30ish years owner lived here! Newer Solid Hardwood floors through the home, many upgrades, newer windows, and Bright Decor. Front door allows for a separate office or in-law/rental entry to 3 large rooms+2pc bath area easily converted. Comm & Res zoning with parking for 7+ cars/Garage Workshop and 2 carports. South light flows into the professionally designed Kitchen in 2021 (done to studs - new insul etc.) with Cafe (Pro Gas stove) & French door fridge appliances (Miele DW), handy island, loads of cabinetry and open to formal dining area or Bright skylight-lit Eating area with 2022 redone 2 pc with tub sink for 'Dog Spa' or garden clean-up. PLUS a SPECTACULAR maintenance-free lush gardens yard with stamped concrete sitting areas both covered and not & lovely walking paths around the home. Through the patio doors is a quiet cozy living room and open stairs to 3 Bedrooms (or offices)on the 2nd lvl. The Primary 'suite' is spacious, has many closets built-ins, sitting area, huge ensuite with skylight and separate 'water closet' and laundry. Tasteful 2nd bedroom (& Primary) both have had additional sound-proof insulated walls and windows and is spacious and fresh. The cute 3rd room has a pull-out Murphy bed surrounded by built-ins and can be used as an office/workout room or bedroom. Totally redone- the 2nd bath is a 3 pc with glass & tiled shower and just like new reno. Harwood through full home(solid Jatoba), Furn & A/c New 2021, Upgraded home Elec.panels and Garage/Workshop wired both 100 and 220 amp amp, electric base bd heat (& older woodstove) .2023 Basement & crawl spaces entire spray foam insulated. VERSATILE home with great options for work or home/In-Law or Young Adult separate living/ or extra income from both the front 3 room suite or the Garage (if you convert it). GREAT HOME-a must view to see the opportunity. (id:52600)
234 Second Avenue S
Greater Sudbury, Ontario
Located in one of the most desirable lots in this Minnow Lake neighbourhood, this thoughtfully designed and fully updated 3-bedroom, 3-bathroom home offers space, comfort, and a touch of luxury throughout. The custom interior is bathed in natural light, thanks to soaring 16-foot ceilings and expansive windows that elevate the open-concept layout. The main floor features a well-appointed kitchen with granite countertops, a generous island, and stainless steel appliances, all open to a sunken living room with a cozy gas fireplace, perfect for entertaining or everyday living. Two bedrooms and a stylish 3-piece bathroom complete this level. Upstairs, the private primary suite is a peaceful retreat, complete with hardwood flooring, a spa-inspired ensuite with standalone tub, heated porcelain tile, walk-in shower, and a loft space overlooking the main level, ideal for a reading nook or home office. The finished lower level offers an oversized recreation room with its own fireplace, a sauna, 3-piece bath, laundry, and extensive storage space. Step outside through patio doors to a serene two-tiered deck backing onto lush green space, a tranquil pond, and a small park, ideal for quiet mornings or evening relaxation. Additional features include a double car insulated garage with a workbench and 240V outlet, a heated mudroom, a large wooden shed, and a covered front and back porch. With over 2,500 sq. ft. of above-grade living space and flexible possession available, this meticulously maintained home is a rare opportunity in a quiet yet convenient location. (id:52600)
1204 Mary-Lou Street
Innisfil, Ontario
Welcome to 1204 Mary-Lou Street, a beautifully maintained detached link home in the heart of Innisfil's Alcona community. Offering the perfect blend of style, comfort, and privacy, this home backs onto a scenic trail and green space meaning no rear neighbours and stunning natural views right from your backyard. The all-brick exterior ensures durability and low maintenance, while charming pot lights add warmth and character. Inside, the main floor features elegant hardwood flooring throughout the great room and family room, where an electric stone fireplace creates a cozy atmosphere. The upgraded kitchen is both stylish and functional, boasting stainless steel appliances, ample counter space, and a walkout to the deck perfect for morning coffee or summer barbecues with a peaceful backdrop. Upstairs, engineered hardwood flooring (2021) enhances the three spacious bedrooms, including a generous primary suite with a walk-in closet and a private 4-piece ensuite. A convenient upper-level laundry room with built-in appliances adds to the homes practicality. The finished walkout basement expands your living space with a large recreation area, a wet bar, and a full bathroom featuring heated floors and a walk-in shower. Step outside to enjoy a private yard with direct access to the adjacent trail. Additional features include a versatile garage with epoxy flooring, built-in storage, and a heater, plus a private double driveway with parking for up to five vehicles. Located near parks, schools, public transit, and the future GO Station, this home offers a rare combination of convenience, comfort, and unparalleled backyard privacy. ** This is a linked property.** (id:52600)





