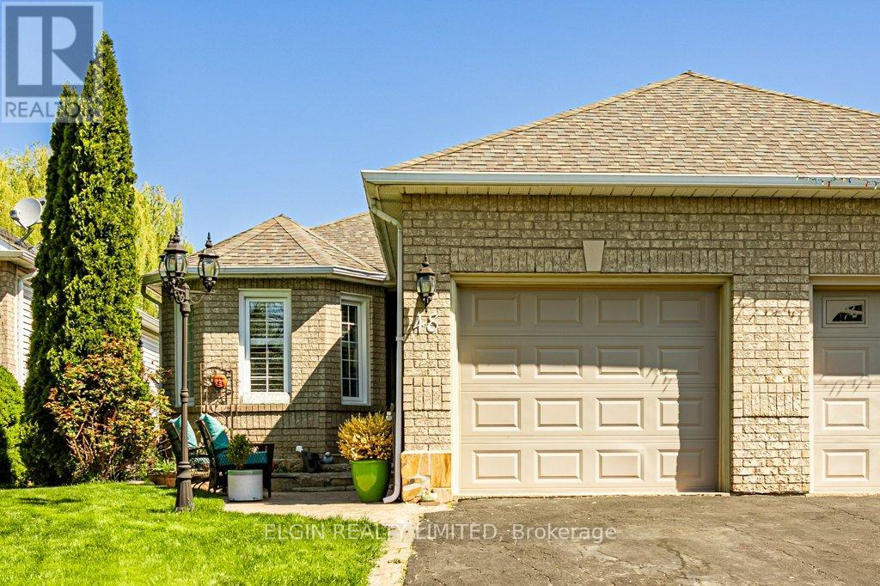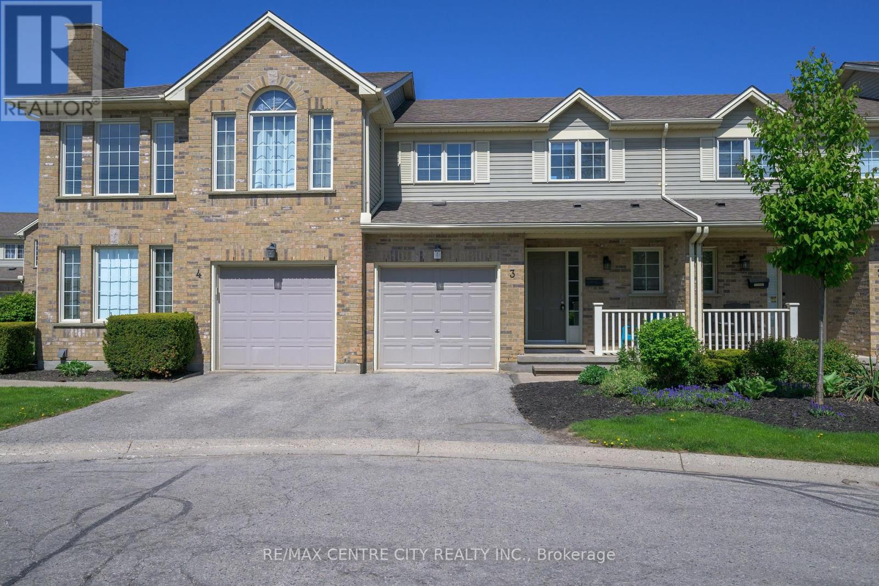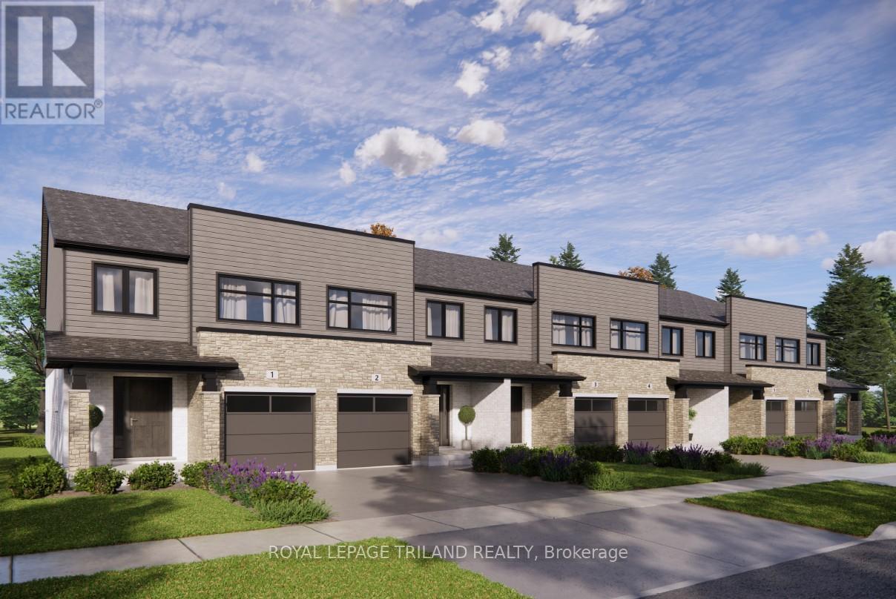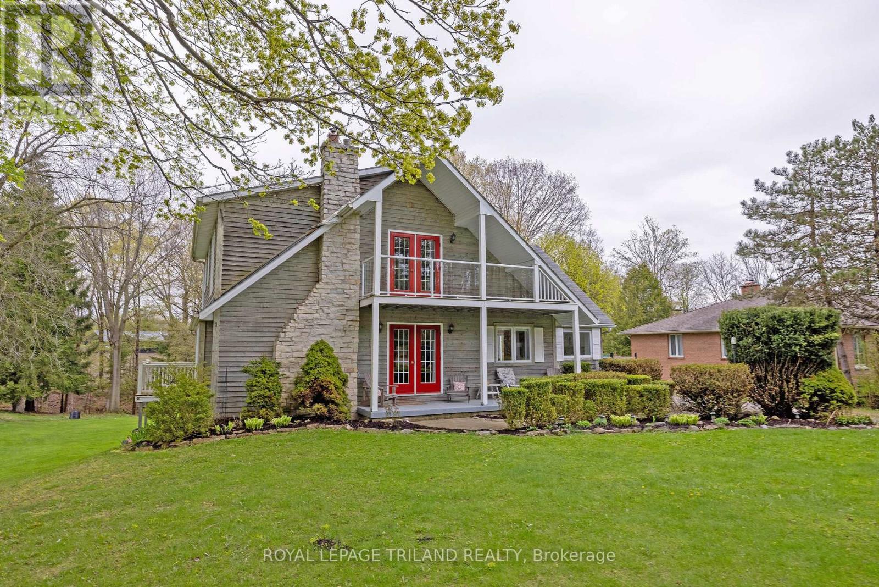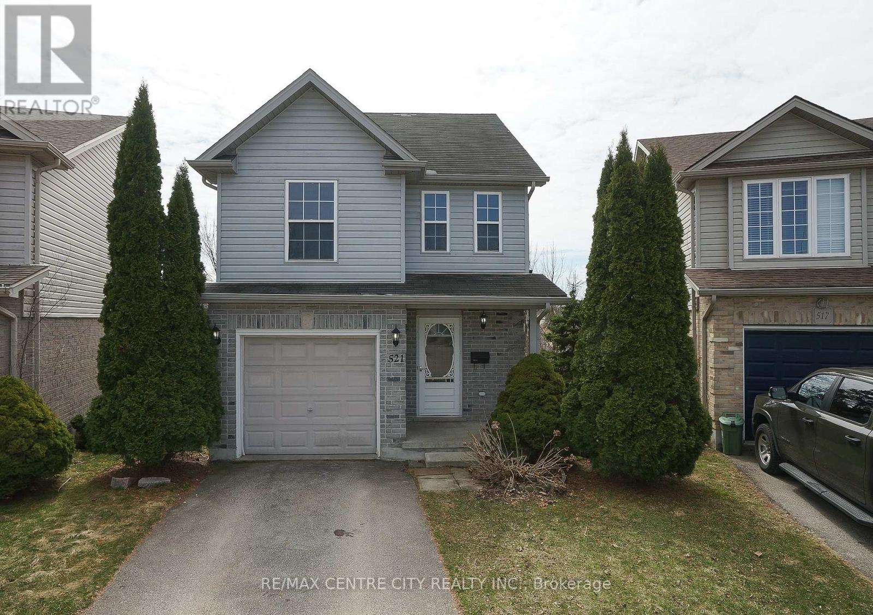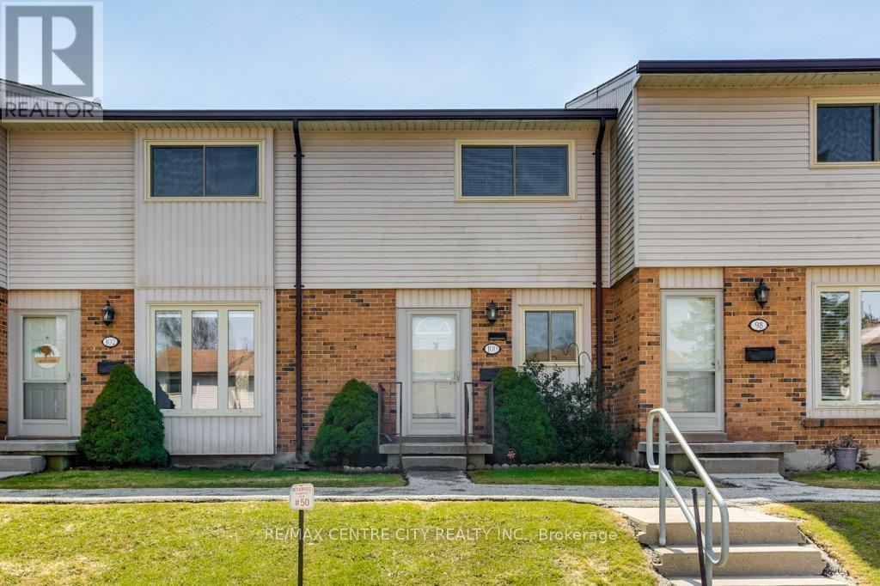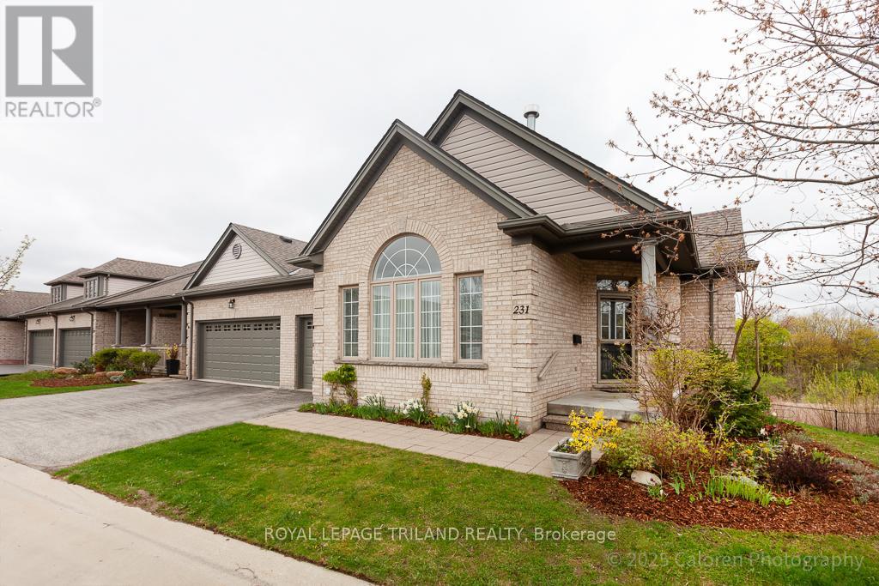16 - 2261 Linkway Boulevard
London South, Ontario
Welcome to Rembrandt Homes Newest Development in South West London call "UPPER WEST BY REMBRANDT HOMES". Rembrandts most popular 3 Bedroom, 2.5 Bath floor plan "The Westerdam", has been designed with Modern touches and Floor plan enhancements you will fall in love with. Offering 1747 square feet of finished living space including a Rare WALK OUT lower level family room. This unit has been finished with numerous upgrades including, Quartz counters in Kitchen and Baths, Ceramic Tile, Upgraded Kitchen, and Brushed Oak Hardwood Flooring. The Redesigned primary bedroom features a walk-in closet and a luxurious 5-piece bathroom w/ free-standing soaker tub, double sinks and tile/glass shower. Upper-level laundry closet has a convenient folding counter and custom cabinetry. Exclusive parking for two vehicles, single attached garage with inside entry. Quality Energy Star Construction with Triple Glazed Windows. UPPER WEST, is ideally located just minutes away from beautiful walking trails at Kains Woods and Just a short drive to Mega Shopping Centres, numerous Golf Course and 401-402 Highway Access. Low Condo Fees Cover, Shingles, Windows, Doors, Decks, Driveway Ground and Exterior Maintenance. (Photo Gallery includes Virtually Staged Photos). ATTENTION BUYERS - AMAZING BUILDERS PROMOTION of *2.99% for *3 YEAR TERM on O.A.C. (* for a Limited time only) (id:52600)
48 Jackson Court W
Welland, Ontario
Welcome to 48 Jackson Ct, a meticulously maintained semi-detached bungalow with attached garage. Main floor features 3 bedrooms, custom kitchen with quartz countertops, bright living/dining area with patio door leading to spacious deck and beautiful backyard space backing onto creek. Lower level is fully finished with large multi-use space, updated bathroom with tub + tiled shower, separate laundry area and utility/storage room. Other notable features- home is all brick, hardwood throughout main floor, California shutters, outside gas line for BBQ, mature lot with many trees and well landscaped. This home is nestled in a peaceful residential area, close to Seaway Mall, all amenities and easy access to Highway 406. Everything has been tastefully done in this home - all that is left is for you to move-in and enjoy!!! (id:52600)
3 - 1015 Farnham Road
London South, Ontario
Welcome to Unit 3 at 1015 Farnham Road - a beautifully maintained condo offering 3 spacious bedrooms and 2 full bathrooms on the upper level, plus a convenient half bath on the main floor. Freshly painted in neutral tones throughout, this home features generous storage and a bright, welcoming layout. Enjoy peaceful mornings or quiet evenings on the private front and back porches - perfect for coffee or reading. The unspoiled basement includes a rough-in for a bathroom, providing plenty of potential for customization. Ideally located close to public transit, shopping, dining, and directly across from the new YMCA on Southdale. With quick access to the 401 - just 8 minutes away - this home is move-in ready! (id:52600)
117 Empire Parkway
St. Thomas, Ontario
Welcome to the Ashton model! This Doug Tarry built, fully finished end unit townhome is the perfect starter home! A welcoming foyer leads to the open concept main floor including a 2pc bathroom, kitchen with island and Quartz countertops and backsplash, a dining area, great room with sliding doors to a wood deck. The second level features 3 spacious bedrooms including the Primary bedroom (complete with walk-in closet and 3pc ensuite) as well as a 4pc main bath and a separate laundry room with laundry tub. The lower level is complete with a 4th bedroom, 2pc powder room and cozy rec room. Other features: attached single car garage, LVP flooring in main living spaces, FRIDGE, STOVE and DISHWASHER INCLUDED. This all electric, High Performance Doug Tarry Home is both Energy Star and Net Zero Ready. A fantastic location, backing onto walking trails and just down the street from the park. Doug Tarry is making it even easier to own your first home! Reach out for more information on the First Time Home Buyers Promotion. All that is left to do is move in, get comfortable and Enjoy! Welcome Home. (id:52600)
37412 Lake Line
Southwold, Ontario
Imagine living in a HOME that offers the perfect blend of solitude and convenience, only minutes away from the beach, restaurants, shops and golf courses. This stunning home, nestled on a serene half-acre lot, could be your ideal retreat from the hustle and bustle of city life. The expansive primary bedroom on the main floor is a sanctuary of comfort, complete with a charming Juliet balcony. The open concept design of the main floor exudes warmth and brightness, featuring knotty pine flooring, and a cozy gas fireplace that adds a rustic charm. The vaulted ceiling enhances the spacious dining area, making it perfect for both intimate gatherings and grand feasts. The kitchen is a modern chef's dream, with quartz counters, a stylish tile backsplash, and a gas stove. Start your day with a cup of coffee in the quaint sitting area as you soak in the tranquil views, or step onto the deck to embrace the serenity and beauty of your surroundings. The second level offers versatile space with a den that could serve as a fourth bedroom, along with two generously sized bedrooms. The large loft family room, adorned with another gas fireplace, and balcony provides a cozy and inviting area for relaxation and entertainment. The partially finished lower level holds immense potential for additional living space. Its third gas fireplace and walkout to the backyard make it a perfect canvas for creating a space that suits your lifestyle needs. This beautiful home, with its blend of elegance and functionality, offers a unique escape from city life while maintaining proximity to it all. (id:52600)
59 Heathdale Court
London South, Ontario
This absolutely charming, one-of-a-kind, custom built model home shines in the distinguished Warbler Woods community. Loaded with character and quality materials, this large home will embrace you from the moment you walk around the wraparound front porch and into the welcoming sunlit grande living spaces. Large living room with gas fireplace shines by natural light streaming through multiple windows of two windows showcase artisan custom stain glass featured art. Living room leads into dining area where another local artisan stain glass window illuminates the space. Dining opens to kitchen with dinette leading out through glass garden door out onto extensive decking. Rear property is perfect for enjoying privacy on extended deck surrounded by giant, ancient, majestic trees. Rear property offers very little grass cutting and upkeep. Kitchen also flows effortlessly to west-facing, sunlit, large family room with welcoming brick wood-burning fireplace creating a warm feeling of embrace. Just off the front foyer, a large office with solid wood floor, bookcases and cabinets open up opportunities for an elegant home based office with 3 large front facing windows adding natural light. Staircase leading to second floor impresses with abundant natural light streaming from the skylight and forward-facing window on Juliette balcony. Very large primary bedroom with walk-in closet w/ window for natural light leads to huge ensuite, with sunken tub, shower, and private access onto Juliette balcony. Three additional large bedrooms offer great space with large closets including a walk-in closet. Basement showcases a huge rec. room with new flooring and freshly painted walls. Second huge space offers workbench, freshly painted, and rough-in for bathroom. Other basement rooms provide ample storage space. Double car garage with triple wide drive. This glorious, southern-styled, wrap-around porch is waiting for you to come home & rest easy in your rocking chairs. Welcome Home. (id:52600)
521 Blackwater Place
London North, Ontario
Prime location! This north London home on a premium pie shaped ravine lot on a cul-de-sac at 521 Blackwater. This is perfect for starter with 3 bedroom, 2.5 bath, 3 fully finished floors. Features include gas fireplace, open concept great room with a vaulted ceiling, patio door leading to large high-deck 20x10, over looking green space! Kitchen offers plenty of cupboard space, back splash and 5 stainless steel appliances. located in the exceptional Stoney Creek neighbourhood and is steps away from Home-Depot and YMCA community centre. Its in Lucas high school and Stoneycreek public school district. Move in condition. (id:52600)
100 - 1328 Commissioners Road W
London South, Ontario
POOL & PICKLEBALL COURT!!!!!! - Welcome to 100-1328 Commissioners Road West and Westwood Village in the heart of Byron. This impeccable 2 bedroom, 1.5 bathroom condominium benefits from low monthly fees and is situated just steps from all the amenities Byron has to offer, including Storybook Gardens, Boler Mountain, restaurants, medical/dental services, library, banks, trails and Byron Northview Elementary school. Beautiful hardwood floors are laid throughout both the main and upper levels with the staircase also in hardwood. Enter the main floor to an open and bright space, with white kitchen and open living/dining area. Patio doors lead from the back to your exclusive patio and open green space to play. You are not overlooked by any neighbours which allows a feel of privacy. Upstairs, the second bedroom is to the rear of the house and the large master toward the front of the house has its own built in desk or vanity and will fit a super king size bed with ease. Plenty of closet space is offered in this room and a freshly renovated main bathroom functions as a cheater ensuite to the master bedroom. The lower level offers another recreation space and the laundry facilities. There is plenty of storage here. Updates include: Hardwood floors (2017), Breaker panel and electrical update (2017), Lennox Furnace & AC (2017) Refrigerator (2023), Freshly painted throughout (2025) (id:52600)
611 - 931 Wonderland Road S
London South, Ontario
Fantastic Location! Welcome to this Newly renovated, bright and inviting ALL-INCLUSIVE 2-bedroom, 1-bath apartment, offering plenty of natural light throughout. The spacious living areas include a large balcony where you can relax and enjoy the outdoors. Take advantage of the outdoor Swimming Pool, perfect for warm weather relaxation. This apartment is equipped with convenient IN-Suite Laundry, a Dishwasher, a lot of storage space and includes one outdoor parking spot. ALL Utilities are included, making for a hassle-free living experience. Just minutes from Highway 402, Westmount Mall, bus stops, YMCA. With its amazing location in Westmount and comfortable features, this apartment is ready to become your new home! (id:52600)
29566 Celtic Line
Dutton/dunwich, Ontario
Absolutely amazing century farm - This 200 acre farm parcel in Elgin county offers approximately 135 workable acres of randomly tiled clayloam soil, and 60 +/- acres of woodlot (logged in 2022). Property boasts a variety of buildings including a 2.5 story brick farmhouse. Thischarming home features 4 bedrooms, large kitchen with recently updated cabinetry, open living spaces, and amazing views from the coveredporch. The home is serviced with a 100 amp breaker panel, oil heating, septic system and municipal water. The home sits on approximately 5acres and features mature trees including 2 productive apple trees, elderberry bush, asparagus and rhubarb. Path through feld leads to anunserviced sugar shack in the woods. Outbuildings include a detached 3-car garage, detached single car garage, a 40 by 70 bank barn, a 25 by30 workshop and a 25 by 30 driveshed. (id:52600)
15772 Turin Line
Chatham-Kent, Ontario
Well maintained house on 11.95 acre land. 4 bedrooms, 2 bathroom and good size sunroom overlooking backyard. generous size of living room with wood burning fireplace inserted, cozy dining area and kitchen. Hardwood flooring throughout and tons of natural sun light. Plenty of parking space for extra vehicles and trailers. Huge barn has a concrete floor and a loft (as is condition). Large pond is within a property to enjoy fishing. Low property tax. Only 10 minutes from shopping and dining. (id:52600)
231 - 600 Hyde Park Road
London North, Ontario
Experience luxury living in this exclusive end-unit bungalow, perfectly nestled in the highly sought-after Marsh Trail Condo Community of Oakridge. This unique home backs directly onto the protected Sifton Bog greenspace, offering serene views of nature from every window. Enjoy relaxing on either the upper deck with a power awning or the spacious lower deck, both providing spectacular sunset vistas and peaceful forest scenery.The single-floor layout features 2 bedrooms and 3 full bathrooms. The main floor boasts beautiful hardwood floors, a bright eat-in kitchen with patio door access to the oversized deck, a formal dining room, and a living room with a cozy gas fireplace. The primary bedroom offers a walk-in closet and a private ensuite, while the main floor also includes a convenient laundry area and a snug for quiet relaxation.The finished walk-out basement provides additional living space, including a third bedroom, a full bathroom, a fireplace, an expansive family room, and a second laundry area-perfect for guests or multi-generational living. Both levels are designed for comfort and functionality.This well-maintained community offers professional yard maintenance and snow removal for worry-free living. Youll love the convenience of being steps away from Starbucks, Remark Market, Shoppers Drug Mart, banks, Superstore, medical and dental offices, the Beer Store, and public transit. Nature trails are nearby, making this property a haven for nature lovers who also appreciate urban amenities. Don't miss the opportunity to own this rare end unit, where luxury, privacy, and convenience come together in the heart of Oakridge. Book your private viewing today and discover your new home! (id:52600)

