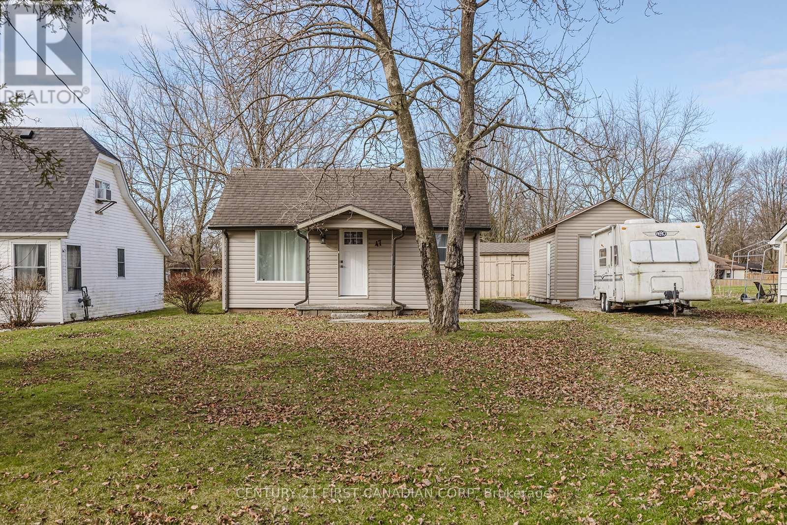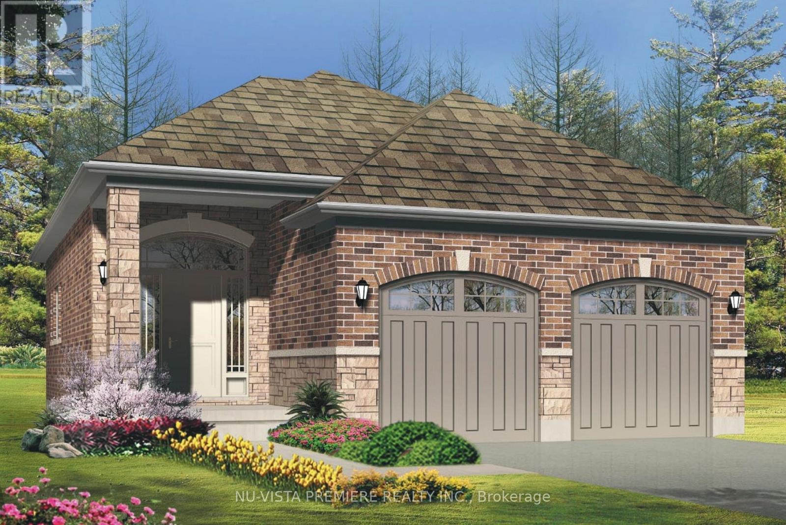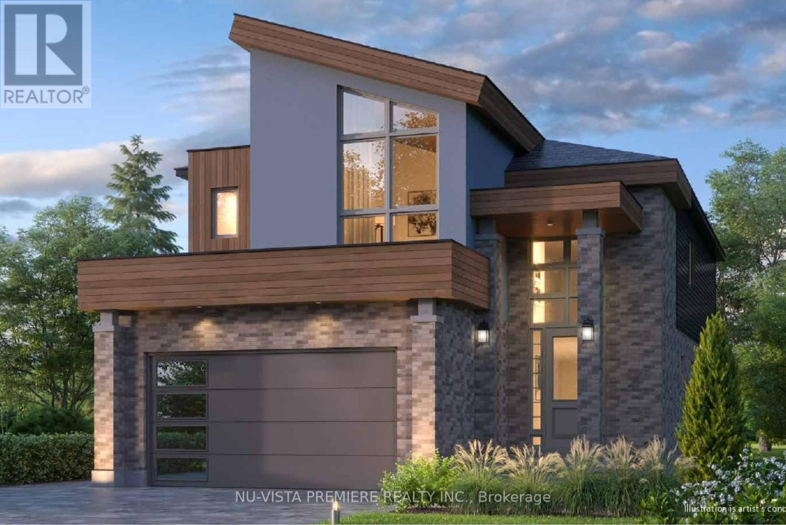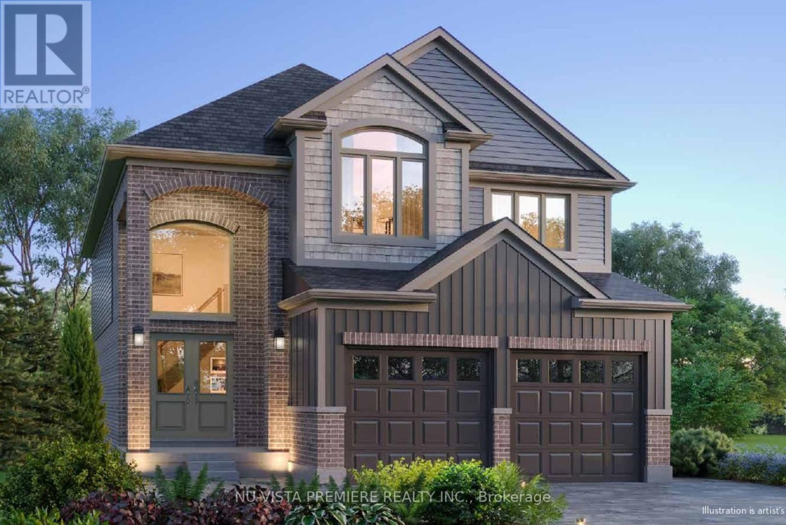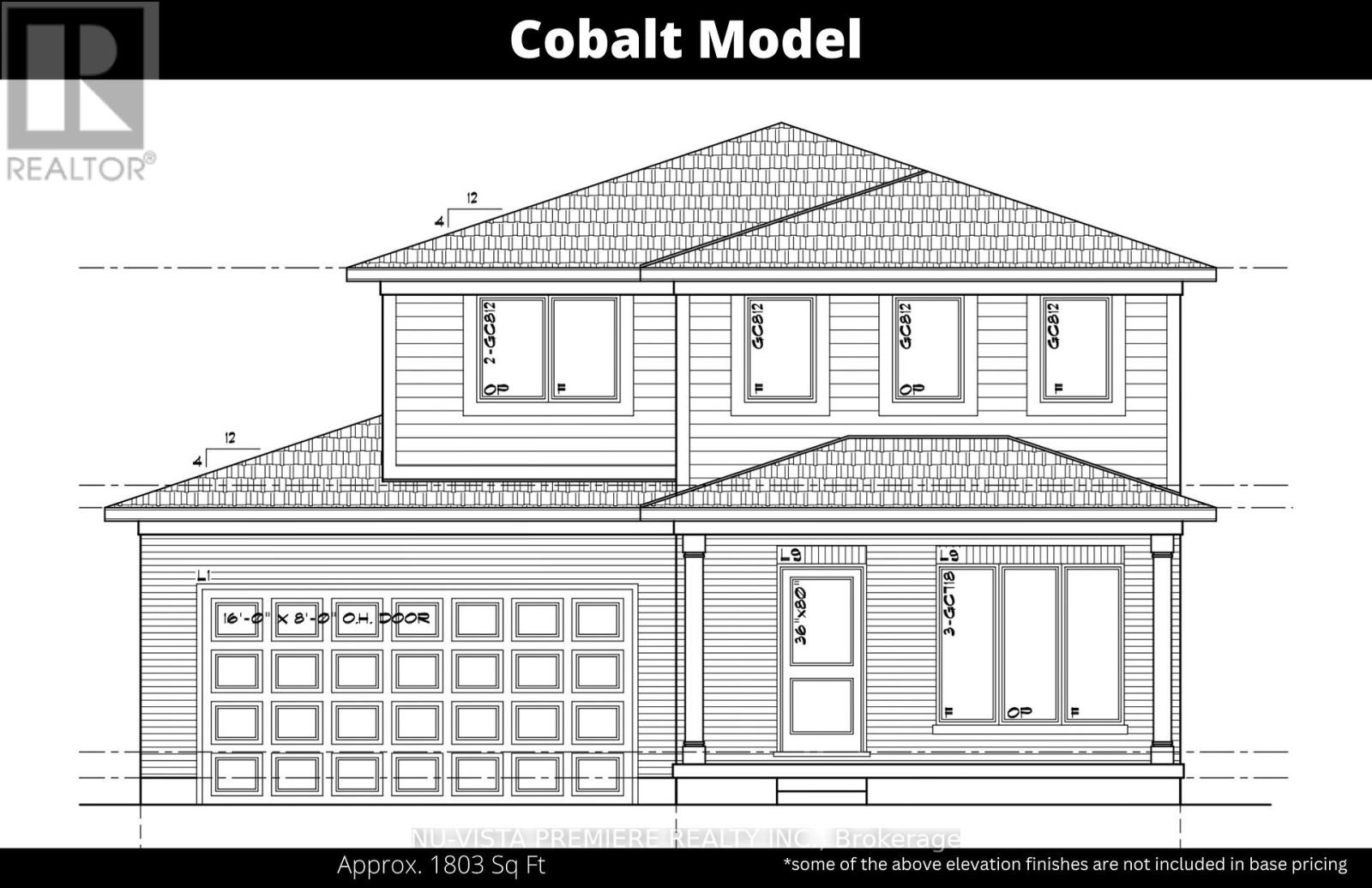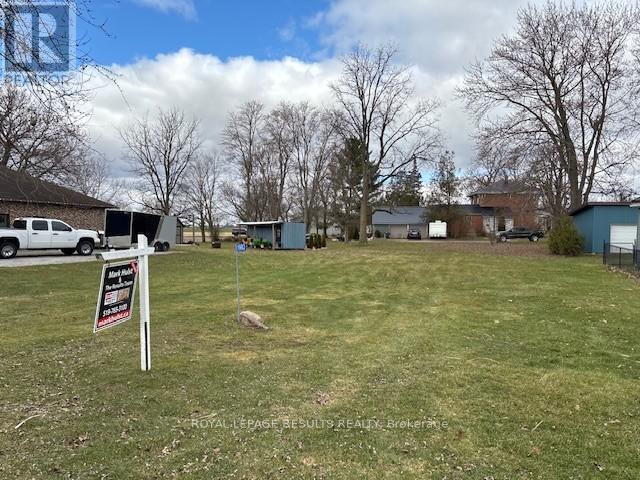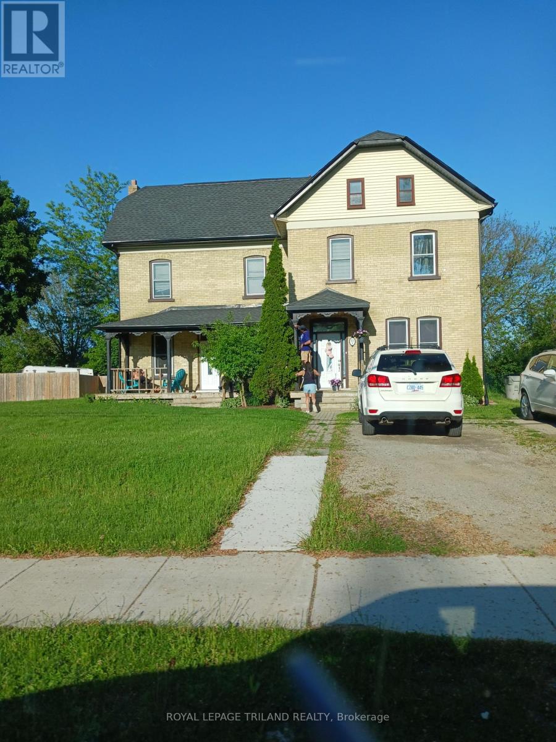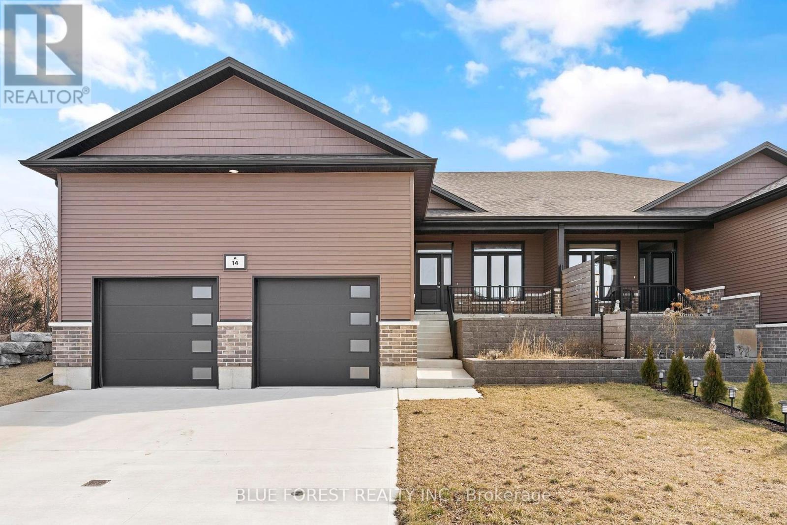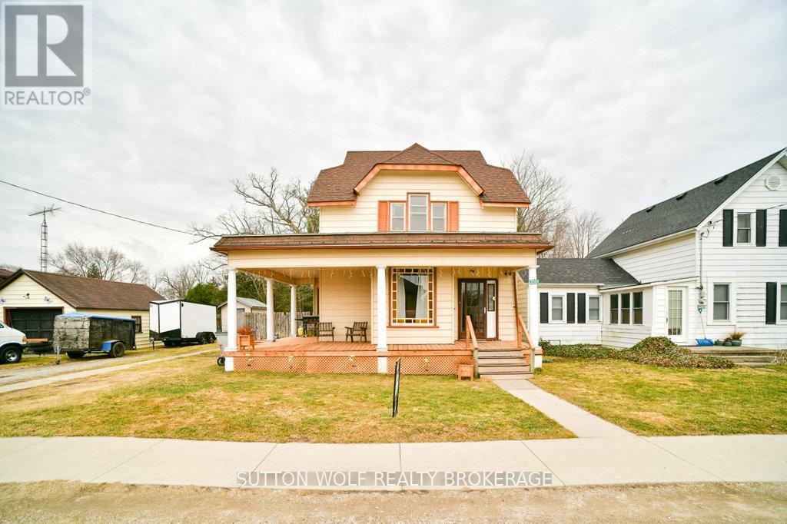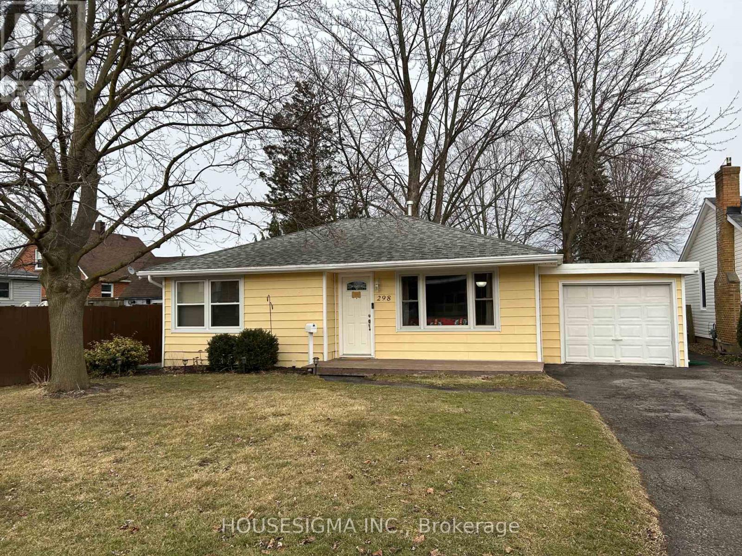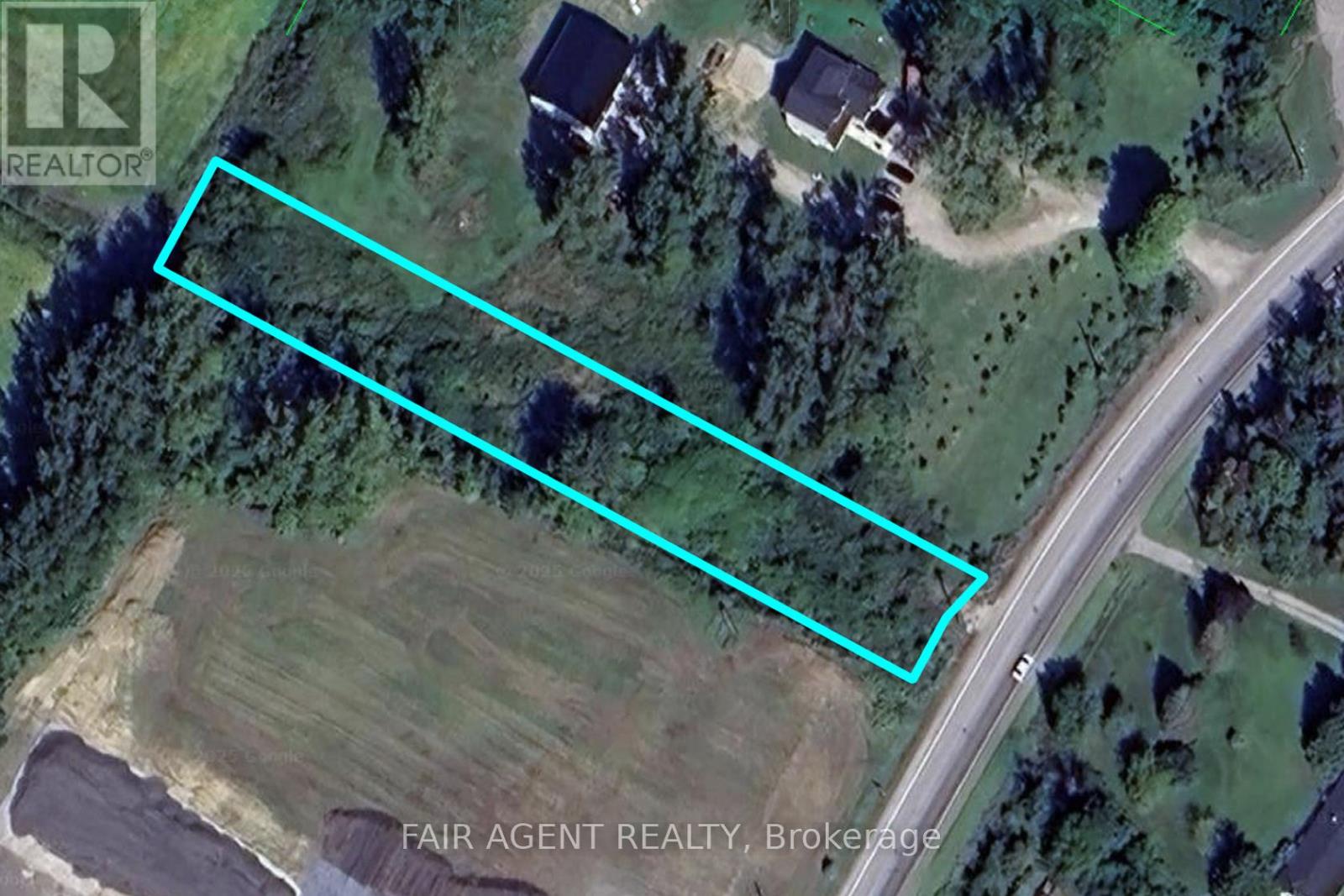47 Broadway Street
Chatham-Kent, Ontario
Nestled in the picturesque town of Ridgetown, ON, this beautifully renovated 2-bedroom, 1-bathroom bungalow offers the perfect blend of modern comfort and classic charm. Step inside to a warm, inviting living space illuminated by energy-efficient LED lights, complemented by a sleek kitchen featuring stainless steel appliances, new countertops, and a hood fanideal for effortless meal prep. Both well-appointed bedrooms are bathed in natural light, while the fully updated bathroom, plumbing, and sewage system ensure peace of mind. Outside, a spacious lot on a private street boasts a brand-new detached garage for storage or tools, all enhanced by recent upgrades including the roof, siding, drywall, flooring, windows, and doors. Just 25 minutes from Chatham and an hour from London or Sarnia, this turnkey home combines small-town serenity with modern convenience, making it a rare gem for first-time buyers or retirees seeking the best of both worlds. (id:52600)
Lot 52 Hawtrey Road
Norfolk, Ontario
Nestled in the highly sought-after Big Creek Estates, this to-be-built all-brick bungalow promises to be the home of your dreams. Spanning a generous 1,484 square feet, this stunning residence offers the perfect combination of modern design, luxury finishes, and functional living space. Ideal for those looking to downsize or enjoy a peaceful retirement in Delhi, this home is truly a standout. The open-concept layout creates a seamless flow throughout the home, with a spacious and inviting atmosphere. The heart of the home is the gourmet kitchen, featuring beautiful quartz countertops and a large island, perfect for both everyday meals and entertaining. Luxury finishes are found throughout the entire home, including rich hardwood flooring that spans the main living areas, adding warmth and sophistication to every room. Designed with convenience and comfort in mind, the home offers a spacious layout with plenty of natural light. The bedrooms are generously sized, providing the perfect retreat for relaxation, while the bathrooms and laundry feature elegant finishes. Additionally, the full basement provides endless possibilities for future development, whether you're looking to create additional living space or personalize it to suit your needs. (id:52600)
Lot 53 Hawtrey Road
Norfolk, Ontario
Discover the perfect balance of luxury and convenience in this to-be-built 2,646 square foot contemporary home, located in the highly desirable Big Creek Estates. With 4 spacious bedrooms and 4.5 elegantly designed bathrooms, this home offers the ideal space for both comfortable living and stylish entertaining. The open-concept kitchen is the heart of the home, featuring custom cabinetry that reaches the ceiling, premium stainless steel appliances, and beautiful quartz countertops. Its a chefs dream, ready to inspire culinary creativity in a space designed for both beauty and functionality. Rich hardwood floors will grace the entire main level, including the stairs and upper hallway, adding warmth and sophistication to the home. With 9-foot ceilings on the main floor, this home will have an open, airy feel, making it the perfect space to host friends or unwind in peace. Upstairs, three of the four bedrooms will have its own ensuite bathroom, while the fourth bedroom has it's own dedicated bathroom, offering privacy and convenience for every member of the household. Moen lifetime warranty faucets throughout the home add both luxury and durability, ensuring long-lasting quality for years to come. This to-be-built home is the perfect blend of style, luxury, and practicality. (id:52600)
Lot 54 Hawtrey Road
Norfolk, Ontario
Nestled in the highly desirable Big Creek Estates, this to-be-built home offers a rare opportunity to own a brand-new, 4-bedroom, 3.5-bathroom residence that redefines luxury living. With a spacious 2,264 square feet of thoughtfully designed space, this home blends timeless elegance with modern conveniences, ensuring a perfect balance of beauty and functionality. Step into the gourmet kitchen, where you'll find exquisite quartz countertops, custom cabinetry that extends to the ceiling, and a full suite of sleek stainless steel appliances. Rich hardwood floors adorn the main level, stairs, and upper hallway, creating a seamless flow throughout the home. Moen lifetime warranty faucets add a touch of lasting quality to both the kitchen and bathrooms. The 9' ceilings on the main floor provide a sense of grandeur and openness, creating a perfect setting for both relaxation and entertaining. (id:52600)
Lot 27 Watts Drive
Lucan Biddulph, Ontario
Discover the perfect opportunity to own a stunning, to-be-built home in the highly sought-after Olde Clover Village. This thoughtfully designed residence boasts 1,803 square feet of living space, combining timeless elegance with modern convenience. The spacious kitchen will be adorned with beautiful 36 upper cabinets and luxurious quartz countertops, creating a space that's both functional and stylish. Rich hardwood flooring will flow seamlessly throughout the main level, enhancing the home's warm, inviting atmosphere. Retreat to the exquisite master suite, where a spa-like ensuite awaits, complete with quartz countertops and all the luxury finishes you've come to expect. The attention to detail in every room is evident, ensuring a home that is as beautiful as it is practical. Nestled within a community that is renowned for its excellent schools and an abundance of amenities, this home is just a short drive to Masonville Mall in London, offering both peace and convenience. (id:52600)
11983 Omemee Street
Malahide, Ontario
Beautiful building lot in a small town! Escape the hustle and bustle of the big city and come to a quiet residential area., a lovely street with mature trees close by. Lot is approx. 78x138 ft and will be serviced. Bring your plans for your dream home and get started now! (id:52600)
55 Main Street S
Lambton Shores, Ontario
GREAT INVESTMENT OPPORTUNITY. Solid brick "side-by-side" duplex with two 3-bedroom apartments. Each unit has their own gas and hydro meters as well as their own furnace/central air. Many updates completed within the last 8 years including the roof (2017), furnace (2017),HWT (2022) and some windows. Centrally located between downtown and Hwy 402. Close to the grocery store, theatre, shopping, restaurants, pharmacies, banks and golf. Approx. 30 minutes to Sarnia or Strathroy. Current tenants pay $1700/month and $1950/month plus utilities. Both tenants would like to stay. Unit A is paying month to month. Unit B has a lease that expires February 2026. (id:52600)
4 - 693 Hale Street
London East, Ontario
***more photos to come*** This 150 sq. ft. + office space is located in a freshly renovated building and is available immediately. The landlord is willing to customize the interior to suit the right tenants needs, offering a unique opportunity to create a personalized workspace. A bathroom renovation is currently underway, ensuring a fresh and modern facility. Ideal for professionals, creatives, or small businesses, this space provides a convenient and efficient work environment in an updated setting. Don't miss out contact us today to discuss your vision and schedule a tour! 4 office spaces available. 100-660 sq ft Utilities included! (id:52600)
14 Vida Street
Chatham-Kent, Ontario
Located on a quiet court just steps to downtown Blenheim, this semi detached home is only four years old. You'll notice the airy open concept layout as soon as you walk into the living room. The bright kitchen overlooks both the dining and living spaces from an extra large island that seats four. Kitchen includes brand new stainless steel appliances and provides the ultimate convenience for any Chef with hidden spice racks, floor to ceiling cabinets, pull-out storage drawers and hidden garbage bin holder. The primary bedroom has a walk-through closet to the 3 pc ensuite. Spacious walkthrough closet has plenty of storage and doubles as the laundry area. The lower level is sure to shock you with its immense open concept layout and extra high ceilings. Utility Room perfectly framed off and also find rough-in plumbing for future development already in place! Access the garage off of the mudroom area and find an oversized finished garage with painted drywall, stamped concrete, potlights and built-in overhead mezzanine for added storage solutions. Enjoy elevated views of the quiet court from your private porch or BBQ year round on your covered deck overlooking the backyard. Consider Blenheim for its proximity to city amenities in Chatham, experience being a part of a tight knit community and escape to Erieau beach for some of the warmest waters on Lake Erie as well as some of the region's best fishing only 15 mins away. You'll love it here! (id:52600)
3261 Elgin Street
Brooke-Alvinston, Ontario
Welcome to 3261 Elgin Street, Alvinston, this spacious 2 storey home is situated on a private 63x 144 lot. This 4 bedroom, 1.5 bathroom home offers an eat-in kitchen, open dining and living room with main floor laundry and a den. There are front and back staircases leading to the second floor where you will find the bedrooms plus a full bathroom. Gas boiler radiant heat throughout the home. Updates include: shingles (2018), 200 amp service (2022). A 16x22 workshop with a loft is located in the back corner of the property. There is a 21' round pool that was installed in 2022 ($10K value). The average monthly utility costs are: gas $100, water $97 and hydro $130. Call for a private viewing today. (id:52600)
298 Lorne Avenue
Twp), Ontario
This clean and cozy, move-in ready home is perfect for first-time homebuyers or retirees. Featuring main-floor living, it offers a bright and welcoming interior. The home includes two bedrooms, an updated 3-piece bathroom, and an eat-in kitchen with appliances. Relax on the front porch or back deck, and enjoy plenty of storage in the attached garage or spacious shed. Updates include a new furnace and windows (2023), garage roof (2022), and house roof (2012). Located within walking distance to the community pool and shopping, including Walmart, No Frills, and more. (id:52600)
1375 3 Highway E
Haldimand, Ontario
Located just minutes from the heart of Dunnville, this 0.755-acre parcel along Highway 3 East offers an excellent opportunity for those looking to build in a quiet rural setting with convenient access to town. With 69 feet of frontage and a depth of 480.5 feet, the lot provides ample space for a custom home or country retreat. The property is surrounded by open farmland and countryside, creating a peaceful atmosphere with plenty of privacy. The flat terrain offers good potential for development. Close to the Grand River and Lake Erie, offering year-round recreation options like boating, fishing, and hiking. Whether you're looking to build your dream home or invest in land with future potential, this property is well worth considering. (id:52600)
