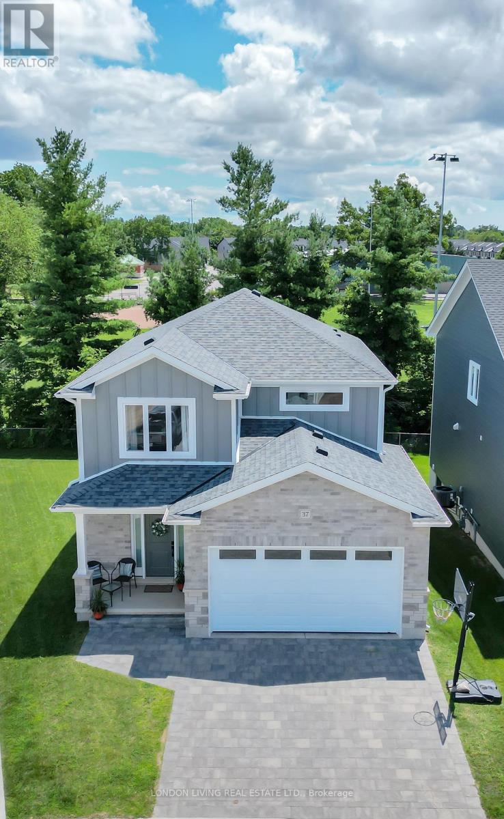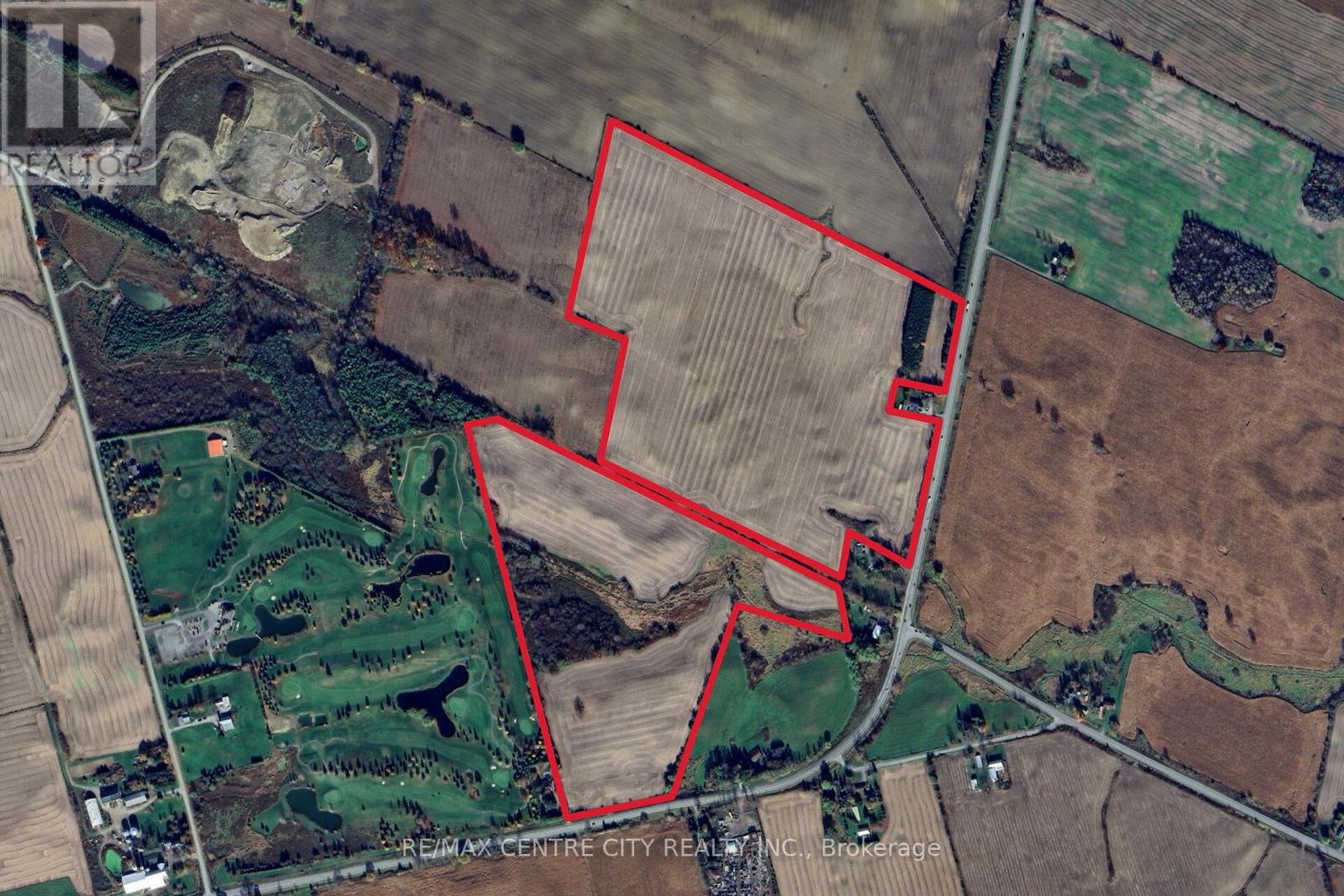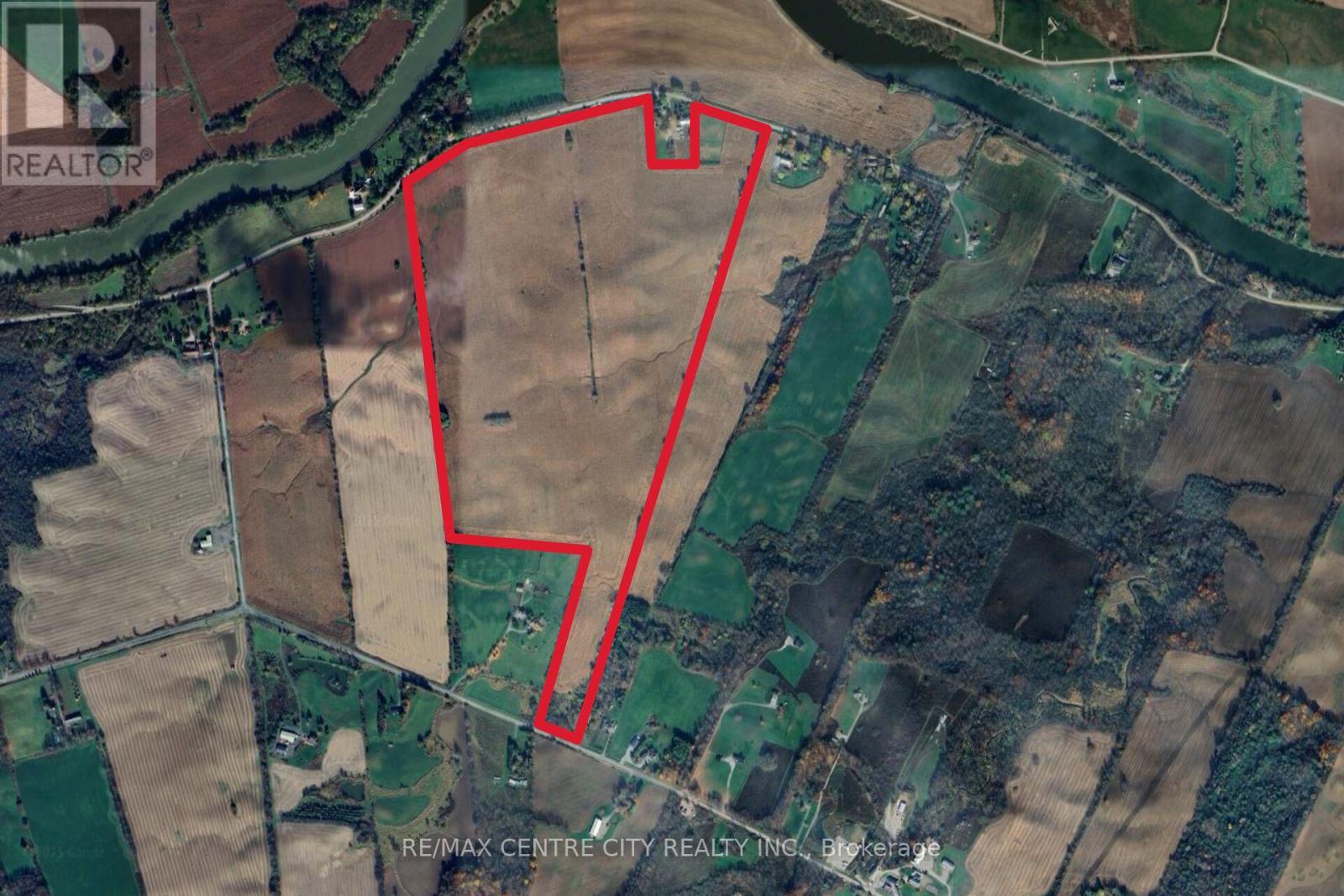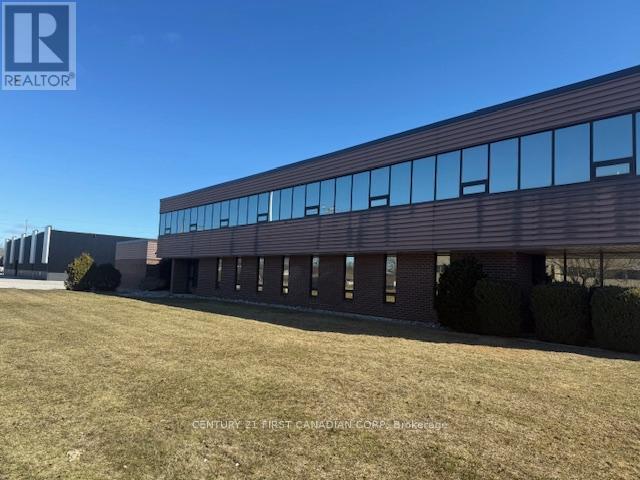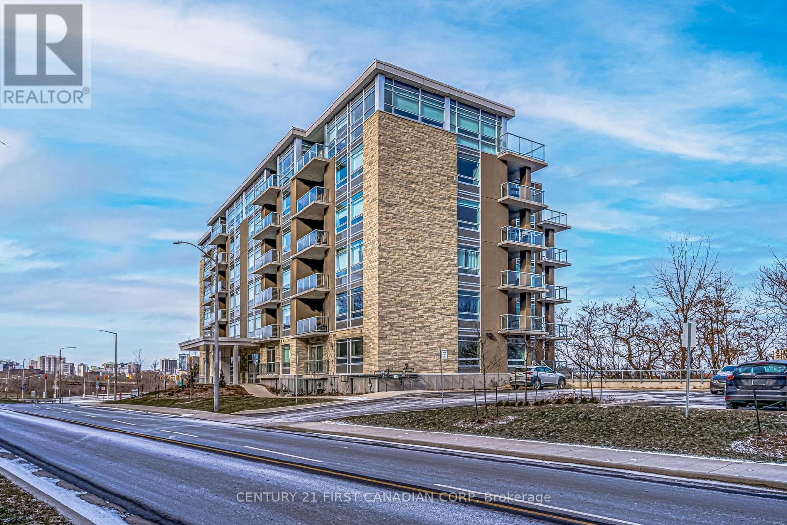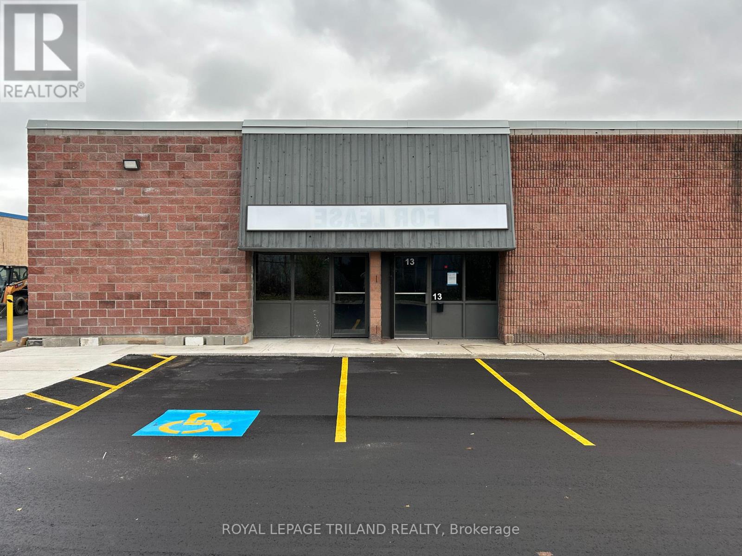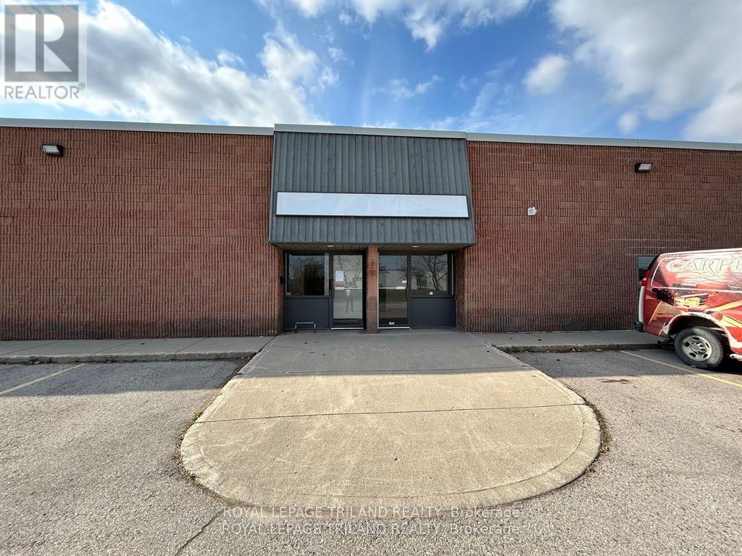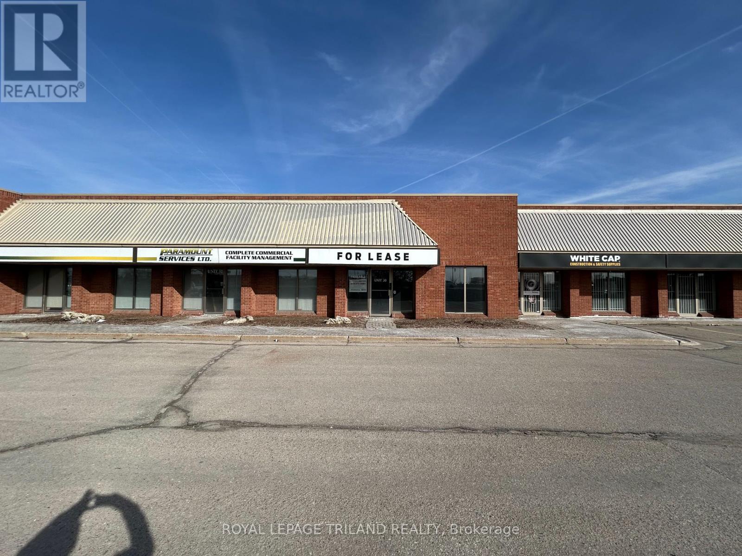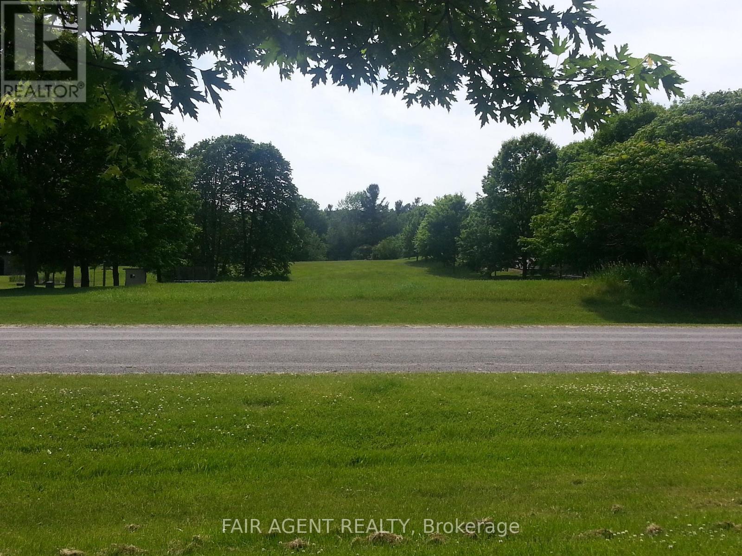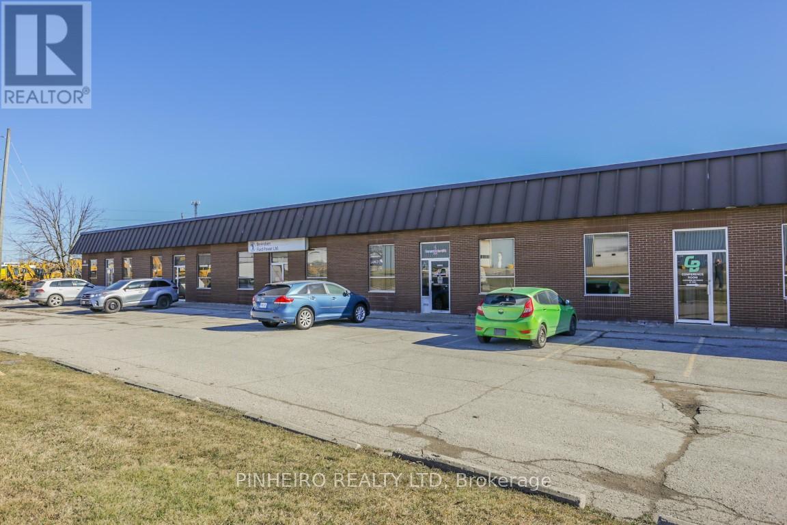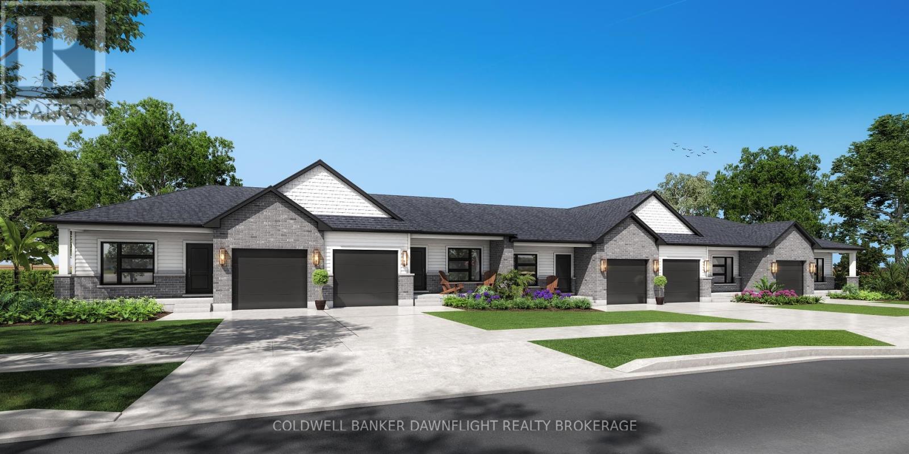37 - 22701 Adelaide Road
Strathroy-Caradoc, Ontario
Wow! Exceptionally cared for home in pleasant Mount Brydges, Garden Grove subdivision welcomes you home. Situated on a premium lot, convenient double-car garage with indoor access to organized mudroom and main floor laundry with closet. The spacious foyer provides additional ample storage for family and guests. Open concept main floor layout, hardwood floors through- out, 9-foot ceilings, walk-in pantry, gorgeous quartz counter tops, an entertainers dream centre island and not to be missed oversized sun inviting windows next to the eat-in dining area. Enjoy summer to fall entertaining on the charming, covered back deck. Quiet mornings or relaxing evenings outdoors experiencing peaceful views of the mature trees rain or shine.Three spacious bedrooms, primary with generous walk-in closet and beautiful ensuite. Lower- level bathroom already roughed in and an ideal additional living space with endless opportunities. Only a short 15 minute drive to London or 10 minutes to Strathroy. Great schools and many amenities such as pharmacies, medical/dental offices, restaurants, and shopping, just minutes away. This home and location will not disappoint! Don't miss the Virtual Tour Link (id:52600)
Pt Lt 14 Conc 2 Cockshutt Road
Brant, Ontario
This property is located just South of Brantford. The land consists of primarily Silty Clay Loam soil and some Alluvium soil. Made up of 2 parcels, separated by a county road allowance with the one 49 acre parcel that abuts the Fescue's Edge Golf Club.These parcels combined make up 121 Acres with 107 workable with road access to each parcel. These parcels front on the northwest side of the Cockshutt Road curve, at Indian Line. Note: Responsible, high quality tenant currently in place with more information available through Listing Broker. Don't miss your opportunity! (id:52600)
Pt Lt 75&76 Burtch Tract River Road
Brant, Ontario
Introducing a large bare land parcel just south of Brantford, situated directly across from the Grand River. This property consists of Silty Clay Loam soil, rolling hills and great views. The farm is a 135 acre parcel with 127 acres workable, which would make for a great addition to your land base, or an Investment into land. The land is located on a paved road (River Rd), making for great access. Note: Responsible, high quality tenant currently in place with more information to qualified buyers. Don't miss your opportunity! (id:52600)
2,3,4 - 472 Newbold Street
London South, Ontario
Prime Multi-Unit List Industrial/Warehouse/Commercial building for Lease in SOUTH of London. 22,000.00 (LEASE AVALIBILITY FROM 5000 SF) industrial building on 1.384 Acres. The building features a reception area, private offices, 600 Amps/600 Volts, 16 clear height, 3-10x 10 drive-in doors, 1-9' x 9' truck level floor, and a fenced yard area with a gate. The building is zoned LI1, which allows for a wide variety of industrial uses, including Manufacturing and Wholesaling. Situated 1.3km from Highway #401. Permits a wide range of uses. Asking $9.25 PSF Net. Additional Rent: Estimated at $3.5.00 PSF +Utilities + HST. Utilities (Gas & Hydro) separately metered in Tenant's name. (id:52600)
103 - 455 Charlton Avenue
Hamilton, Ontario
Stunning 881 sq ft Aspen model with large over sized bright windows offering panoramic views of the Niagara Escarpment and the Hamilton Skyline. This spacious end-unit includes a stunning solarium room situated next to a protected forest with incredible sunset views. Enjoy the modern luxuries of this newly built condo with built-in appliances and quartz countertops throughout the Kitchen and Bathroom. Plus this unit comes barrier free to meet accessibility needs. An amazing opportunity to live in urban luxury surrounded by nature. Enjoy having the Bruce Trail at your doorstep and downtown Hamilton with the GO Station less than 2 KMS away! Also great for the working professionals, located just minutes away from Juravinski, St. Joseph and Hamilton General Hospitals. With this condo you will get one owned surface parking spot viewable from your living room windows and one owned secure storage locker included. Call today! (id:52600)
13-14 - 96 Bessemer Court
London South, Ontario
Industrial/Warehouse space located in the South London Industrial Park, just minutes to the 401. The space is 100% warehouse with two grade doors and one dock Level door. Unit can be divided. Additional rent is $3.80 per square foot (id:52600)
8 - 98 Bessemer Court
London South, Ontario
Prime Industrial/Warehouse leasing opportunity in South London only minutes from the 401. 3,342 sq. ft. with dock loading (3.5 feet height). 14 foot clear height, approximately 20% finished office space. Additional rent is $3.85 for 2024. Adjacent units also available for lease. Place call agent for further details and floor plans. (id:52600)
30 - 1398 Wellington Road
London South, Ontario
Prime office space with Wellington Road exposure located at the 401. 2,333 sq ft of wide open space with double man-door loading at the rear. Lots of natural light at the front of the space. LI1 and RSC2 zoning allows for many uses. Landlord is currently working on a zoning amendment to allow even more uses. Located at Wellington Road and the 401. Access to the plaza off Wilton Grove Road. Traffic count along Wellington Rd is 31,000 cars per day. Neighbouring tenants include: Costco, McDonalds, Tim Hortons and many more. Additional rent is $5.50 per square foot. (id:52600)
8 Bouw Place
Dutton/dunwich, Ontario
This brand-new 2024 custom-built bungalow is sure to impress! With its eye-catching curb appeal, it offers exceptional main-floor living, quality upgrades, and a double garage with exterior access. The lower level is ready for future development with potential for a SUITE featuring a living room, kitchen, bathroom, and 2 bedrooms. Located in the peaceful cul-de-sac of Dutton, this home is near Sons of Scotland Park and is close to a wide range of amenities, including a community centre with a park, courts, soccer fields, walking path, splash pad, public pool, schools, McDonalds, shopping, Foodland, a medical office, library, and gym all with quick 401 access, making for a quick 30-minute drive to London. Inside, you'll be greeted by a stunning double-front doored foyer and an open-concept design with engineered hardwood floors. The kitchen is a showstopper, with a 7ft island, quartz counters, a pantry, tile backsplash, included appliances, and floating shelves. The 4pc bathroom features designer tile floors, a floating vanity, and is nearby a linen closet and a spacious bedroom/office with a closet. The bright dining room has a large window overlooking the yard, and the living room boasts a gas fireplace (with TV mount plug above), tray ceilings with pot lights, and double patio doors leading to a covered concrete porch with a gas BBQ hookup. The mudroom off the garage has a closet and tile floors. The spacious primary bedroom offers views of the backyard, a 4pc ensuite with double quartz vanity, a tiled shower, a water closet, and a walk-in closet. The main-floor laundry room, conveniently located near the primary suite, includes tile floors, a sink, and upper cabinets. The lower level features 9ft ceilings, insulation, and framing, with great potential for a secondary suite, including a rough-in bathroom, kitchen with sink drain, living room, 2 bedrooms, and walk-up access to the garage. Asphalt driveway, HST & sod included in price. (id:52600)
Lt8p444 Clitheroe Road
Alnwick/haldimand, Ontario
A unique opportunity for your future dream home, next project or investment by an astute investor, builder, contractor. This property is zoned Hamlet Residential, permitting many uses. Approximately 2.42 acre vacant lot located just east of Cobourg in Grafton, situated in a safe, residential, family-oriented cul-de-sac street, paved and maintained by the town with all available town services available. Easily access to 401 and #2 highways for commuting convenience. Only 35min. drive from GTA. It backs onto ravine providing ample privacy and room for your toys and hobbies. It is within close proximity to many conveniences. All amenities are within a short walk or short drive away, within minutes to shopping, hospital, schools, Provincial Park, beach, places of worship, sports arena, and many outdoor activities. Buy today and build any time you are ready or simply hold as investment. Seller to be present for all viewings. (id:52600)
3 - 115 Midpark Road
London South, Ontario
1200 sq.ft. of light industrial office space in south London with excellent corner frontage on Midpark Rd and Enterprise Dr. Very clean, bright space w/ large main office, private office, 2 washrooms, kitchenette and storage closet. Dedicated parking in front of the unit. Forced air gas heat /air conditioning. 100% office , no warehouse. $9.00 per sq.ft. net + $4.15 CAM ( $1315.00 + HST + Utilities per month ) Many allowable uses under the current zoning. Well managed building with many other successful tenants. Small annual rent increases to be factored into a five year term. Unit will be available May 1st, 2025. Please do not go direct. (id:52600)
58 Moonlight Court
Central Huron, Ontario
Welcome to Moonlight Court, a charming community in the northwest end of Clinton, offering modern living in a peaceful setting. The Saturn floorplan is a 1,294 sq. ft. attached bungalow townhome designed to check off all the boxes for comfort and convenience.Step inside to an inviting open-concept layout, where the kitchen, dining, and living areas flow seamlessly perfect for both everyday living and entertaining. At the rear of the home, you will find the spacious primary bedroom, complete with a large walk-in closet and a 4-piece ensuite for ultimate convenience. The second bedroom, located at the front of the home, offers a generous closet and easy access to an additional 4-piece bathroom.For added practicality, main-floor laundry is included. The unfinished lower level provides endless potential, already roughed in for a 3-piece bathroom ready for your personal touch. If this model isn't the right fit for you, we have two other options available, including another spacious unit and a corner unit to better suit your needs. Located in the heart of Huron County, Clinton is centrally positioned between Goderich, Exeter, and Stratford, while offering all the essential amenities, including local shopping, hospital, schools, and more. Don't miss your chance to own this thoughtfully designed home in a fantastic location. 3D renderings are for illustration purposes only. The actual interior and exterior of the models may differ from the renderings. (id:52600)
