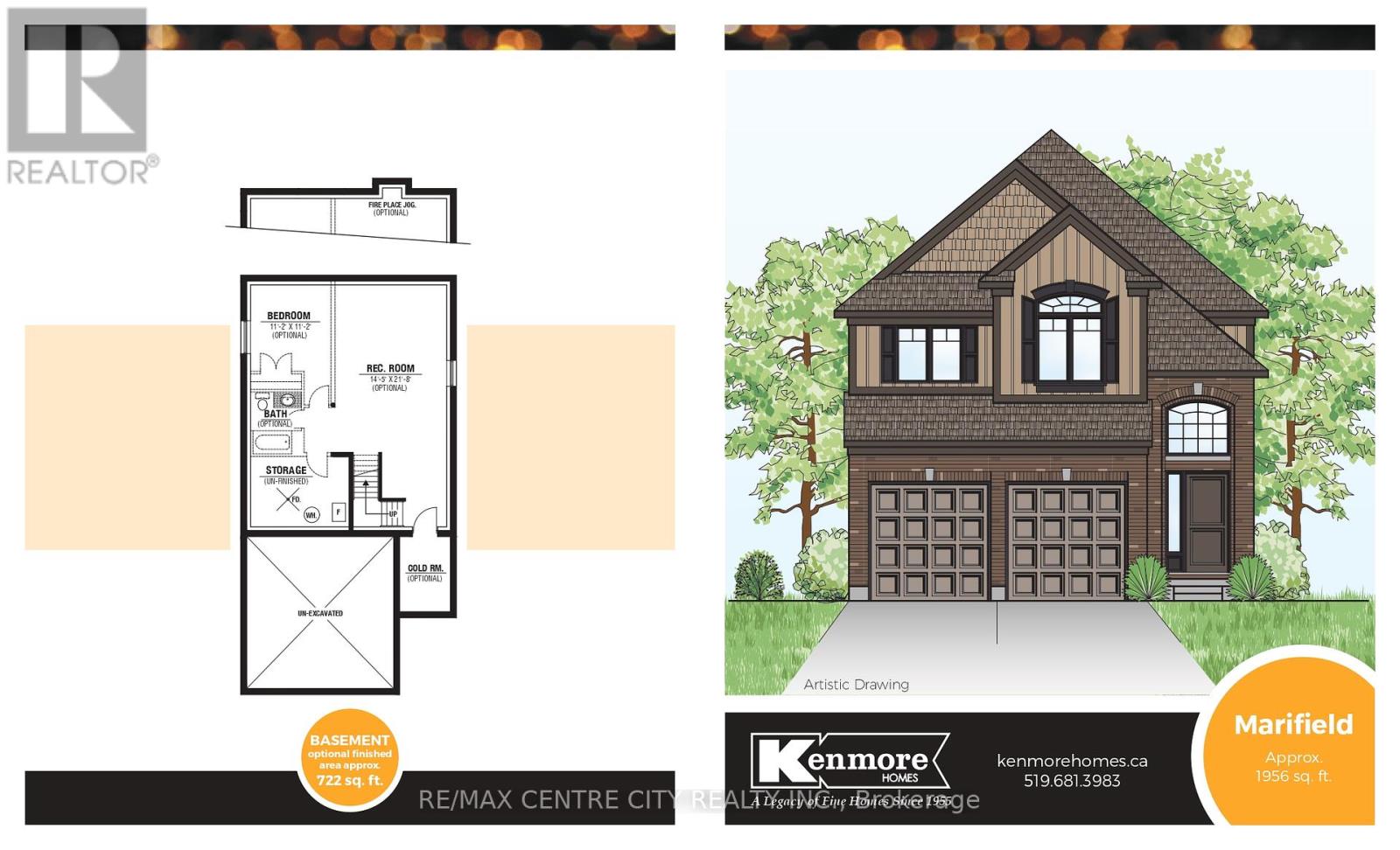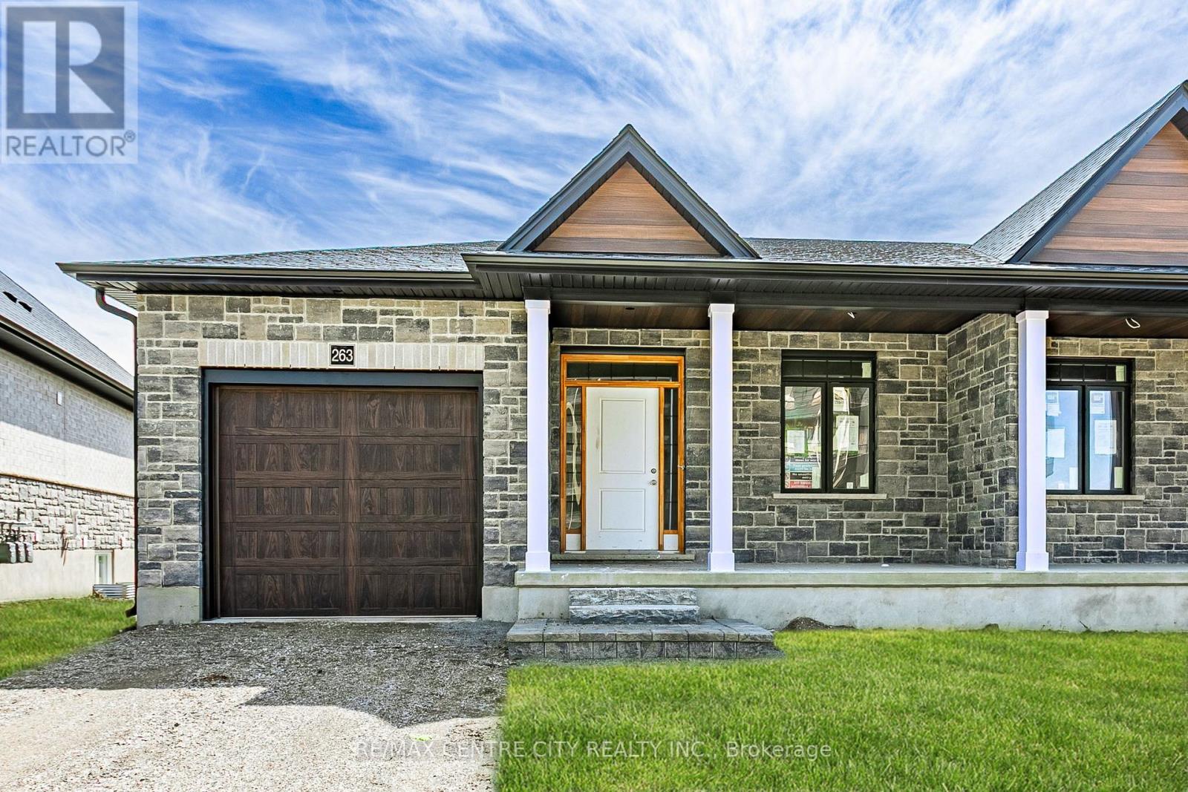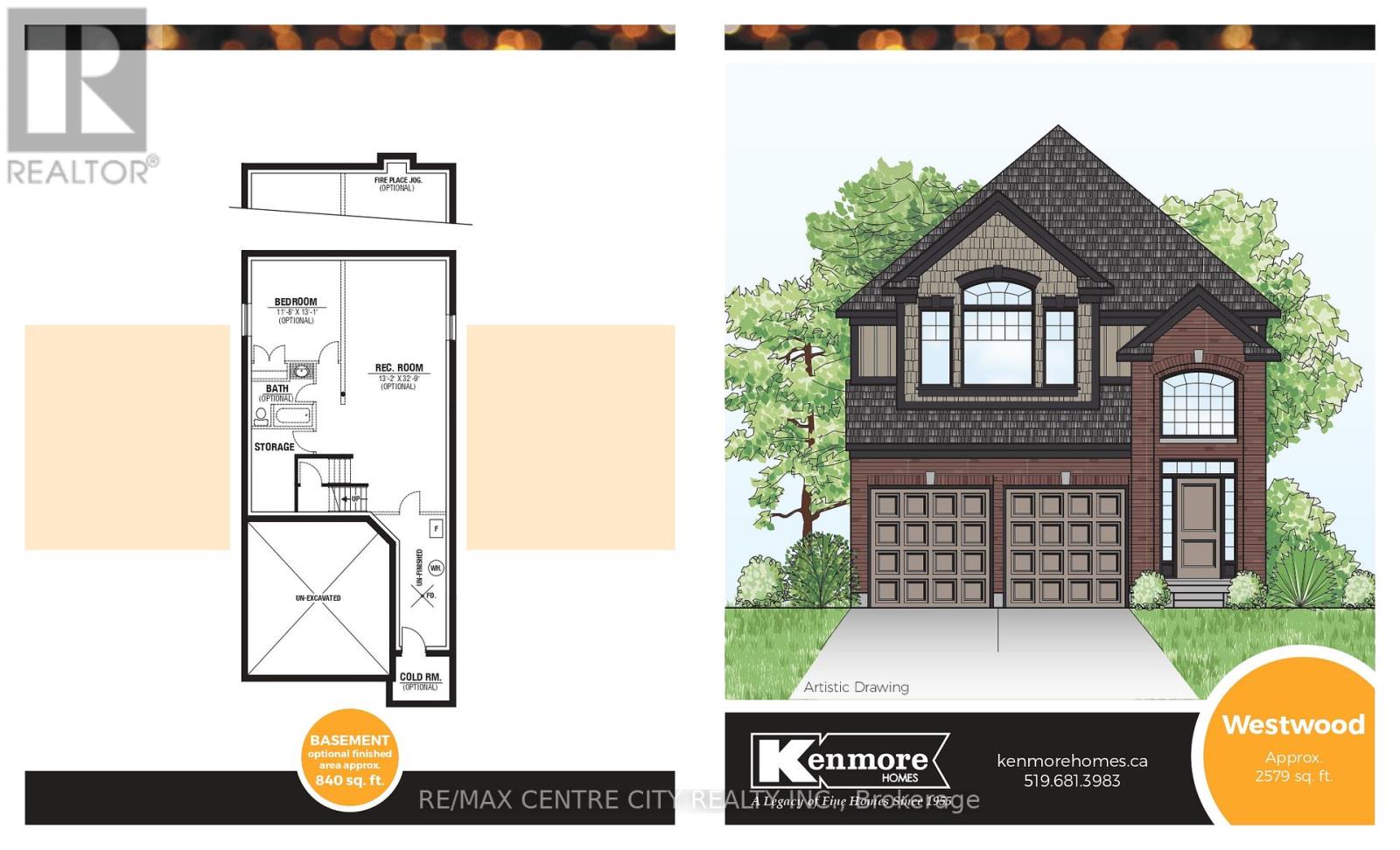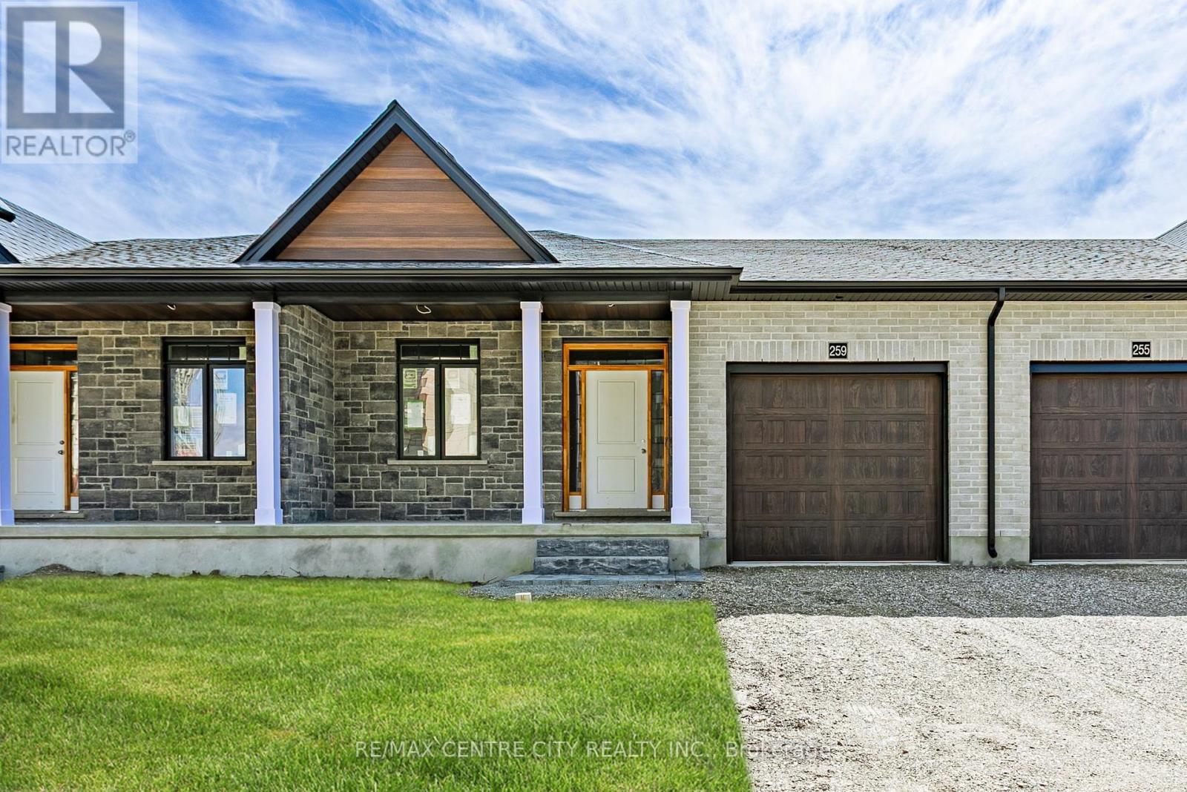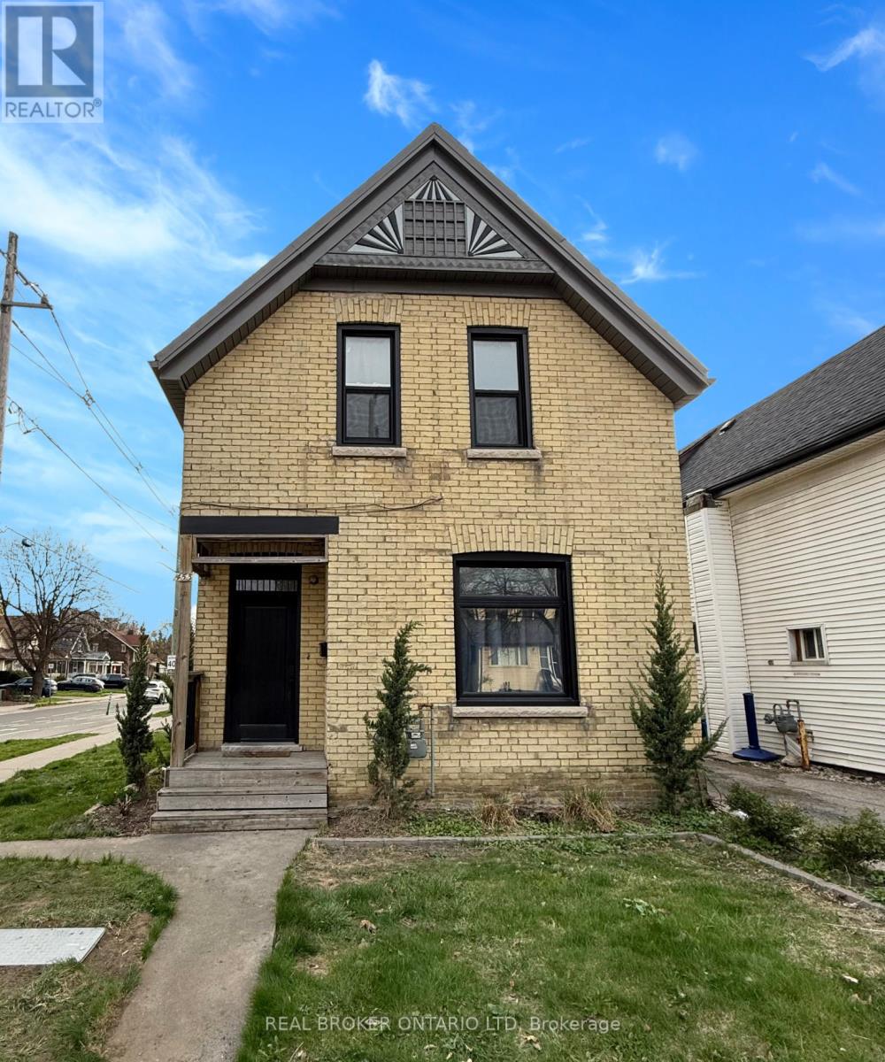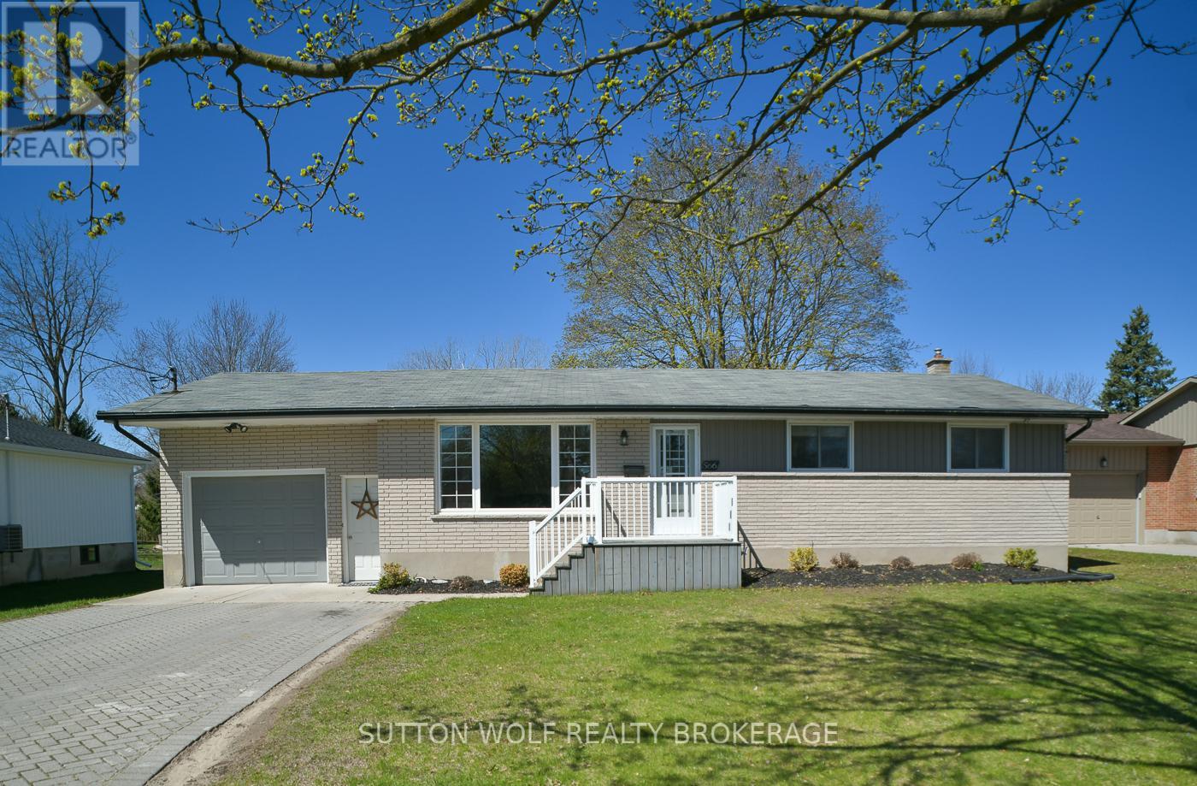1601 Noah Bend
London North, Ontario
*Multiple lots and model options available* To be built * Welcome to Kenmore Home's Marifield Model offering 1,956 sq ft. This layout provides 2.5 bathrooms and options of either 4 bedrooms or 3 bedrooms and an upper loft/family room (see photos with floor plan options). Some of Kenmore's standard specs are: Choice of quality custom cabinets in the kitchen with options of granite or quartz. Under mount sink, 39" upper cabinets, soft close doors and drawers. Bathrooms include custom cabinets with granite or quartz countertops and oval undermount sink. Oak railings with wrought iron spindles where applicable. Ceramic tile flooring and engineered hardwood on the main floor with many options for your upper level flooring. Kenmore Homes has been building quality homes since 1955. Close to all amenities in Hyde Park and Oakridge, a short drive/bus ride to Masonville Mall, Western University and University Hospital. Ask about other lots and models available. (id:52600)
263 South Carriage Road
London North, Ontario
* 4 BEDROOM END UNIT * NO CONDO FEES * FINISHED BASEMENT * The exterior is complete with the interior currently a shell and ready to put your tastes on it. Built by Kenmore Homes; builders of quality homes since 1955. This bungalow freehold townhome offers a versatile and modern living experience. The home features 4 bedrooms (2+2), open concept living space, 3 full bathrooms and a single-car garage. This unit being an end unit offers plenty of natural day light. Engineered hardwood floors. The kitchen offers lots of storage, counter space with options for granite or quartz, and an island perfect for cooking with the family or entertaining guests. The 4 bedrooms are spacious with the primary bedroom providing you a walk in closet and ensuite bathroom. Enter from the single car garage to your mudroom and convenient main floor laundry room. Enjoy the covered deck to bbq or enjoy your morning coffee. This exceptional home not only provides customizable living spaces with premium finishes but is also situated in the desirable North London area. Local attractions and amenities include Western University, vibrant shopping centres, picturesque parks, sprawling golf courses, and much more. Ask about our other townhomes and single detached homes that are also available for purchase. (id:52600)
1595 Noah Bend
London North, Ontario
*Multiple lots and model options available * To be Built * Welcome to Kenmore Home's Bayfield Model offering 2,213 sq ft. This layout provides 2.5 bathrooms and options of either 4 bedrooms or 3 bedrooms and an upper loft/family room (see photos with floor plan options). Some of Kenmore's standard specs are: Choice of quality custom cabinets in the kitchen with options of granite or quartz. Under mount sink, 39" upper cabinets, soft close doors and drawers. Bathrooms include custom cabinets with granite or quartz countertops and oval undermount sink. Oak railings with wrought iron spindles where applicable. Ceramic tile flooring and engineered hardwood on the main floor with many options for your upper level flooring. Kenmore Homes has been building quality homes since 1955. Close to all amenities in Hyde Park and Oakridge, a short drive/bus ride to Masonville Mall, Western University and University Hospital. Ask about other lots and models available. (id:52600)
1605 Noah Bend
London North, Ontario
*Multiple lots and model options available* To be built * Welcome to Kenmore Home's Pinehurst Model offering 2,143 sq ft. This layout provides 2.5 bathrooms and options of either 4 bedrooms or 3 bedrooms and an upper loft/family room (see photos with floor plan options). Some of Kenmore's standard specs are: Choice of quality custom cabinets in the kitchen with options of granite or quartz. Under mount sink, 39" upper cabinets, soft close doors and drawers. Bathrooms include custom cabinets with granite or quartz countertops and oval undermount sink. Oak railings with wrought iron spindles where applicable. Ceramic tile flooring and engineered hardwood on the main floor with many options for your upper level flooring. Kenmore Homes has been building quality homes since 1955. Close to all amenities in Hyde Park and Oakridge, a short drive/bus ride to Masonville Mall, Western University and University Hospital. Ask about other lots and models available. (id:52600)
1761 Finley Crescent
London North, Ontario
* Separate Basement Entrance * Welcome to 1761 Finley Crescent, Kenmore Homes Westwood Model. This incredible layout offers approximately 2,579 square feet of finished living space. Your main floor features a grand 2 storey foyer entering into the open concept dining room, living room, and large eat in kitchen. Your eat in kitchen offers plenty of counter space along with an island perfect for family meal prep or entertaining. Additional main floor features are your 2 piece bathroom, laundry and mudroom which enters into the 2 car garage, engineered hardwood and ceramic tile floors. Your upper level features 4 bedrooms, 2 full baths and a large upper family room with oversized windows letting in plenty of natural daylight. This additional space is perfect for a growing family to have multiple living areas. Your primary bedroom offers a walk in closet and an upgraded ensuite bath. Your basement is ready to make it a separate in-law/granny suite with separate entrance. Close to all amenities in Hyde Park and Oakridge, a short drive/bus ride to Masonville Mall, Western University and University Hospital. Kenmore Homes has been building quality for 70 years. Ask about other lots and models available. (id:52600)
259 South Carriage Road
London North, Ontario
* NO CONDO FEES * Welcome to 259 South Carriage Rd built by Kenmore Homes; builders of quality homes for 70 years. This one-storey freehold townhome offers a versatile and modern living experience. The home features 1292 square feet of above grade living space with 2 bedrooms, 2 bathrooms and a single-car garage. Your main level features an open concept kitchen, dining and living room with large windows at the back allowing plenty of natural daylight to shine off the engineered hardwood. The kitchen offers lots of storage, counter space and an island perfect for cooking with the family or entertaining guests. The 2 bedrooms are spacious with the primary bedroom providing you a walk in closet and ensuite bathroom with an additional full bathroom on the main floor. Separate main floor laundry room for convenience. Enjoy the covered deck to bbq or enjoy your morning coffee. Your lower level with the framing, insulation and a rough in bathroom as a standard finish allows the ease to complete the extra space. Create a home office, third bedroom, or a recreational area to suit your needs. This exceptional home not only provides customizable living spaces with premium finishes but is also situated in the desirable North West London area in Hyde Park. Local attractions and amenities include Western University, vibrant shopping centres, picturesque parks, sprawling golf courses, and much more. Ask about our other townhomes and single detached homes that are also available for purchase. (id:52600)
275 South Carriage Road
London North, Ontario
* 4 BEDROOM END UNIT * NO CONDO FEES * FINISHED BASEMENT * Double car garage, double the parking. The exterior is complete with the interior currently a shell and ready to put your tastes on it. Built by Kenmore Homes; builders of quality homes since 1955. This bungalow freehold townhome offers a versatile and modern living experience. The home features 4 bedrooms (2+2), open concept living space, 3 full bathrooms and a double car garage. This unit being an end unit offers plenty of natural day light. Engineered hardwood floors. The kitchen offers lots of storage, counter space with options for granite or quartz, and an island perfect for cooking with the family or entertaining guests. The 4 bedrooms are spacious with the primary bedroom providing you a walk in closet and ensuite bathroom. Enter from the through the garage to your mudroom and convenient main floor laundry room. Enjoy the covered deck to bbq or enjoy your morning coffee. This exceptional home not only provides customizable living spaces with premium finishes but is also situated in the desirable North London area. Local attractions and amenities include Western University, vibrant shopping centres, picturesque parks, sprawling golf courses, and much more. Ask about our other townhomes and single detached homes that are also available for purchase. (id:52600)
453 Quebec Street
London, Ontario
This fully renovated brick duplex is tucked into one of London's coolest, fastest-evolving neighbourhood, Old East Village. The main floor 1-bed + den unit was just leased, so you're walking into an income stream. Upstairs, the 1-bedroom unit is occupied by a respectful, long-term tenant and may become available in the next few months, giving you options down the line. Main floor unit was renovated in 2022 with a custom kitchen, new appliances, updated electrical, new windows and doors, separate hydro meters, and central air, this property is buttoned up and low-maintenance. Outside your door? Some of the best of London. Western Fair Market, 100 Kellogg Lane, breweries, bakeries, and indie shops. This area is buzzing with local flavour and creativity. Its walkable, community-driven, and only getting better. Whether you're living in one unit or renting out both, this is a smart play in a neighbourhood with serious momentum. (id:52600)
1876 Oxford Street W
London South, Ontario
Discover an exceptional opportunity to acquire a quick service restaurant (QSR) in a high-traffic West London plaza. Currently operating as a Shawarma restaurant, this versatile space is ideal for rebranding into your own concept, cuisine, or franchise. Spanning 1,603 sq ft, the restaurant features a spacious, easy-to-manage layout with a large counter area, seating for 16 guests, and an inviting patio. The impressive open-concept kitchen includes a 16 ft hood plus an additional 5 ft hood, providing a combined 21 ft for comprehensive kitchen equipment setups. Additional amenities include a walk-in fridge, walk-in freezer, and ample prep space all part of a fresh, modern build. This is a perfect opportunity to uplift the existing business or launch your own brand in a dynamic location. Please do not go direct or speak to staff. (id:52600)
3303 Jinnies Way
London, Ontario
Welcome to this stunning two-storey home in the desirable Andover Trails neighbourhood. This beautiful two-storey home offers the perfect blend of comfort, style, and functionality. Boasting 1900 sq. ft. of elegant living space, plus a fully finished basement, this home is ready for you to move in and make it your own. The main floor greets you with a spacious foyer that flows effortlessly into the open-concept living, dining, and kitchen areas. Large windows surround the space, filling the rooms with natural light. The great room opens to a large kitchen featuring a central island, an abundance of cabinet space, and an inviting dining area perfect for both everyday family meals and entertaining guests. Upstairs, you'll find three generously sized bedrooms, including a master suite that will take your breath away. The master features a large walk-in closet and stunning windows that let in plenty of light, creating a comfortable and relaxing atmosphere. The ensuite bathroom is a true retreat, complete with a luxurious jacuzzi tub and a stand-up shower. For added convenience, there's also a second-floor laundry. The fully finished basement is an expansive, versatile space, ready to adapt to all of your needs. Whether that is a home theatre, a gym, or additional living space. It also includes a full bathroom, adding extra comfort and privacy. The backyard is fully fenced, offering a private space to relax and enjoy. A concrete slab provides a solid foundation for outdoor furniture or additional projects, and the shed offers extra storage. With its double car garage, double paver driveway, and walkway, this home offers both functionality and curb appeal. Located just minutes from all major amenities, this home offers the perfect blend of convenience and comfort. Dont miss out on this incredible opportunity. Schedule your tour today and make this dream home yours! (id:52600)
23263 Pioneer Line
West Elgin, Ontario
This exceptional industrial facility offers 29,773 sq. ft. of interior space, including dedicated office and storage areas, all set on nearly 3 acres of land. Surrounded by A1 agricultural land, this unique zoning allows for a wide range of permitted uses, including auction sales, crematorium, contractor yard & shop, outdoor storage, propane transfer facility, salvage yard, sewage treatment plant, waste disposal, steel manufacturing, and more (subject to city land use changes).Ideally located just 6 minutes from Highway 401, the property benefits from low property taxes and utility costs, making it a cost-effective choice for various industrial operations. The building features eight large doors, including roller shutters, bypass, and garage doors ranging in size from 19' x 16' to 10' x 10'. It is well-equipped with multiple cranes capable of lifting up to 15,000 lbs., a 6' x 14' programmable plasma cutter, and an extensive list of additional equipment (full list available upon request).Currently utilized for industrial metal manufacturing, this facility is a rare opportunity for investors or businesses seeking a highly functional, well-located, and versatile industrial space. (id:52600)
566 Dewan Street
Strathroy-Caradoc, Ontario
This charming 3+1 bedroom, 2 bathroom home is nestled in a quiet neighbourhood on a treed 67x 347 lot. Upon entering this lovely maintained home you enter into the open living room, which connects to the kitchen and dining area with patio doors that lead to a deck overlooking the private backyard. The home features three spacious bedrooms and a 5 piece bathroom on the main floor. The finished lower level has a huge family room, plus a fourth bedroom with an additional full bathroom. Lots of extra storage plus a separate laundry room. This home is ideal for a hobbyist that would love the 24'x30' insulated heated shop with its own furnace and separate hydro panel (Shop was built in 2017). The house has an attached single garage garage with a rear garage door, allowing you to drive to the back detached workshop. . Lots of updates in the last few years. Walking distance to the Real Canadian Superstore. Call for your private viewing today. (id:52600)
