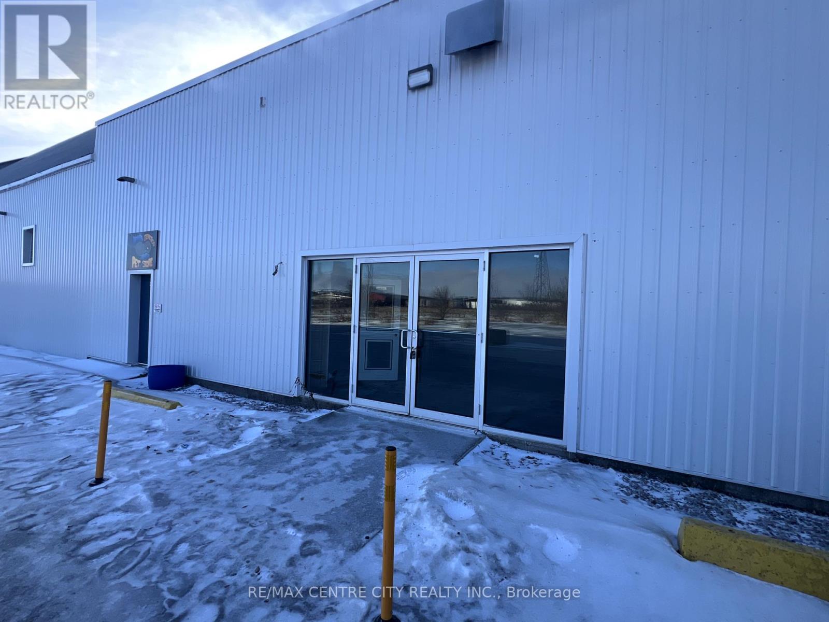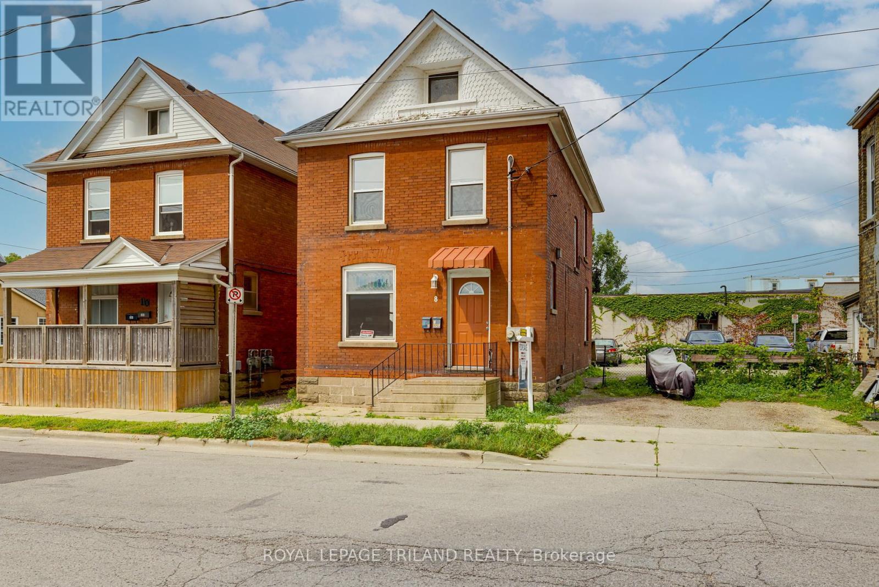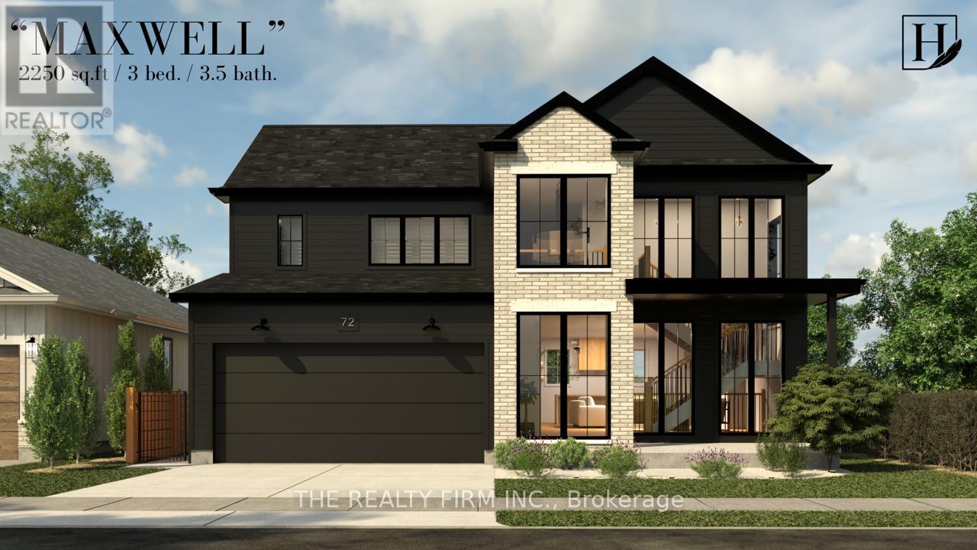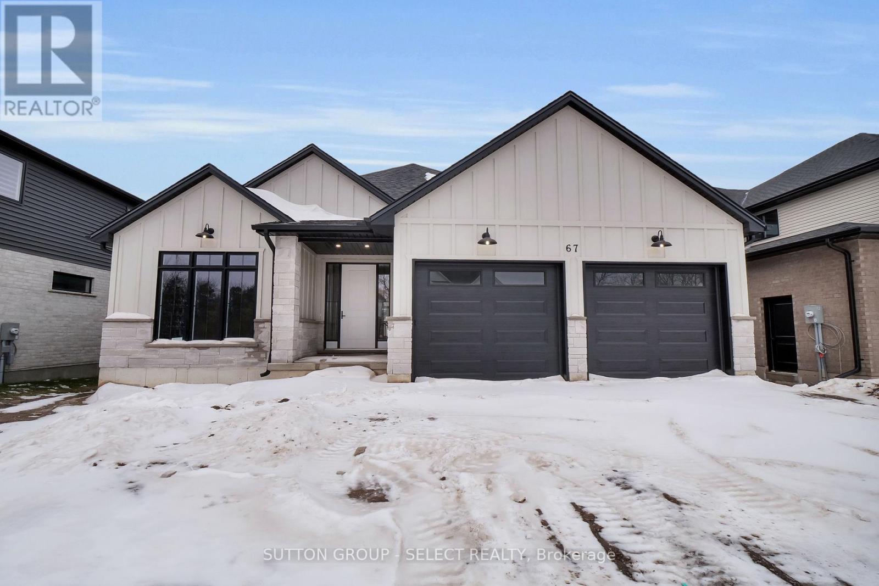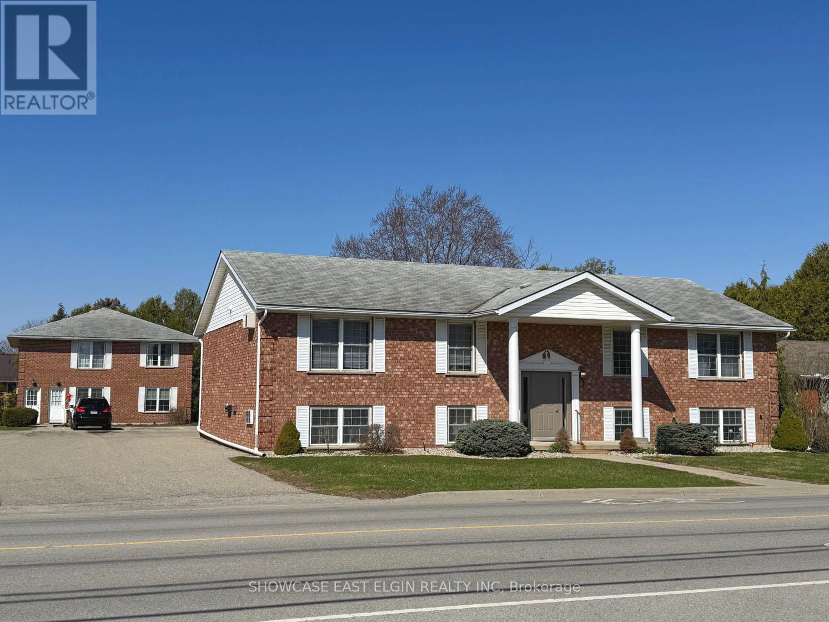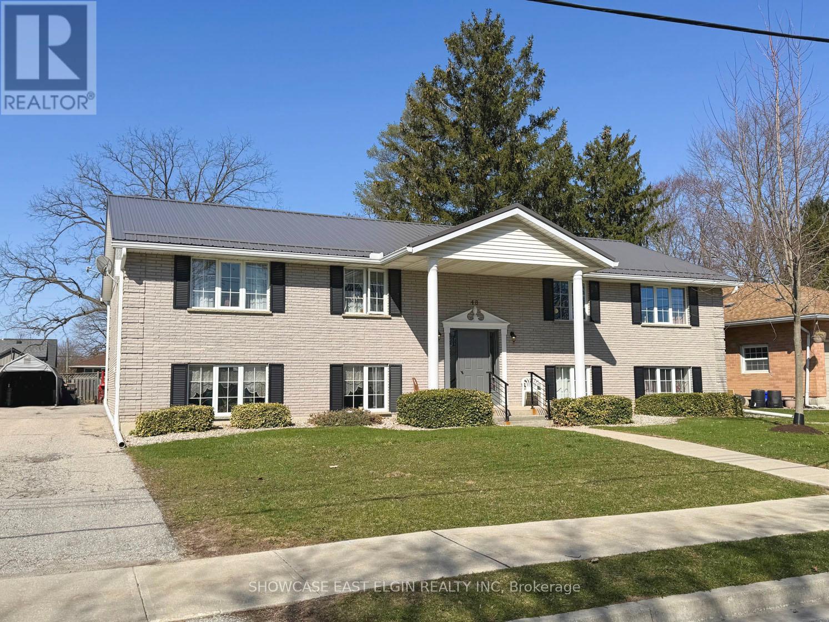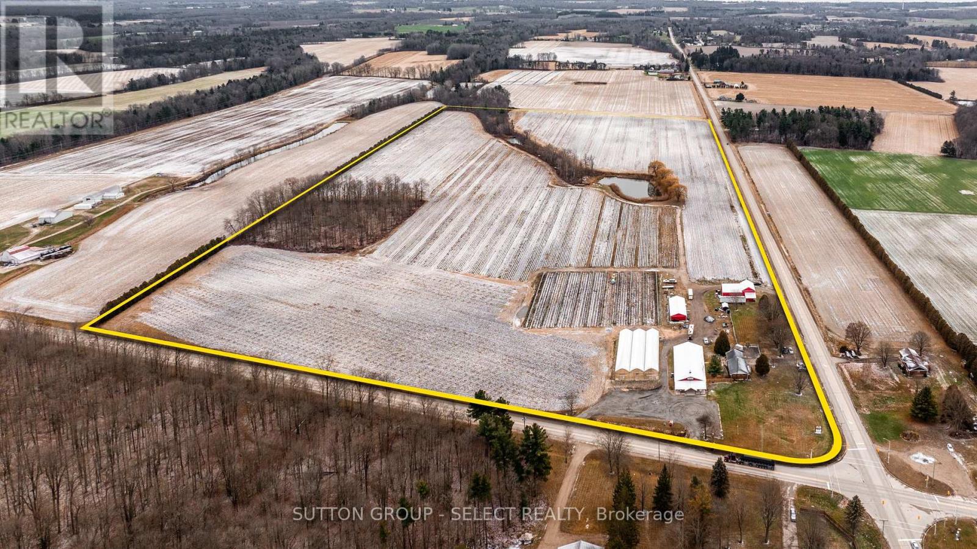368 Talbot Street
St. Thomas, Ontario
Unlock Exceptional Potential in Growing St. Thomas: Commercial Space with Residential Above at 368 Talbot Street. Position yourself for success in the rapidly developing St. Thomas market with this strategically located property at 368 Talbot Street. This versatile offering features a well-appointed commercial space on the ground floor (C2 zoning) and a desirable residential unit above, creating an ideal scenario for savvy investors and entrepreneurs alike. The flexibility of the C2 zoning allows for a diverse range of commercial ventures, making this a truly adaptable investment. This property seamlessly blends character with modern functionality, boasting high ceilings, alongside a newer roof, updated plumbing, an efficient on-demand water heater, and the practicality of separate hydro meters. St. Thomas is experiencing significant growth, making this dual-unit property an increasingly valuable asset. Whether you're looking to establish your business in a prime location with built-in living quarters or seeking a smart investment with dual income streams, 368 Talbot Street offers an unmissable opportunity to thrive in this dynamic community. (id:52600)
54 South Street W
Aylmer, Ontario
Solid duplex on very deep lot with detached garage/shop.A great neighborhood close to schools and recreation.Upper unit has private entry and covered porch, lower unit has private entry and large patio.Seller has use of out building with workbenches and loft.Upper rent $1500.00 including utilities, lower unit pays 1500.00 plus utilities.Rentals are month to month. (id:52600)
8835 Plank Road
Bayham, Ontario
Welcome to 8835 Plank Rd., nestled just outside the charming community of Straffordville, where you'll find all the essentials nearby. Conveniently located only 15 minutes from Tillsonburg and Aylmer, this 1.5 story home offers the perfect blend of comfort and functionality. The main floor features two spacious bedrooms, a beautifully renovated 4 piece bathroom, and an additional half bath. The large, updated kitchen boasts new cabinetry, ideal for any size family, large or small. A third room, previously used as a bedroom, is now a versatile storage space, easily converted back to a bedroom if required. Upstairs, you'll find a large bedroom, while downstairs offers even more potential with a second full kitchen, two additional bedrooms. laundry area, and plenty of storage space. This lower level could easily function as an in-law suite or offer additional living space for you family. Set on just under half an acre of land, the property is enhanced with mature trees and meticulously landscaped grounds. A detached two-car garage offers ample space for vehicles and extra storage, while a heated workshop with an oil furnace provides the perfect setting for hobbies or small projects. Don't miss out on this wonderful property - (id:52600)
A - 429 John Street N
Aylmer, Ontario
If you are looking for an affordable location for your business, this may be perfect for you. This 1400+ sq ft, C2 zoned unit offers ground level access, bright and welcoming main doors, 3 phase hydro, 2pc restroom and clean slate to retrofit to meet your needs. The unit offers a great location in close proximity to major anchors including Tim Hortons, Dollarama, The Beer Store and The Aylmer Sales Arena & Farmers Market. Reach out today for a list of allowed uses or to discuss the possibilities. Retail Area approximate. (id:52600)
8 Metcalfe Street
St. Thomas, Ontario
ATTENTION INVESTORS!! Welcome to 8 Metcalfe St in historic St. Thomas! This Up + Down Brick Duplex situated in a prime location downtown with countless amenities all within steps from the front door, plus a quick drive to London, HWY 401, & Port Stanley beach. The MAIN floor (including unfinished basement) is currently vacant (previously rented at $1350 + hydro) and offers 1 spacious bedroom, a 3piece bath, updated kitchen, large living room & dining room plus a full unfinished lower level (future development potential?) with additional storage space & laundry. This unit includes a separate hydro meter. The UPPER unit is also currently vacant (previously rented for $1500 + hydro and water) and offers 2 bedrooms, living room, a full 4piece bath, plenty of living space & lots of natural light. As an added bonus, there is an attic space accessed from this unit. Great storage space can be found here or again, potential for further development! This unit includes a separate hydro meter. Updated furnace & central air in 2023. Some additional notable updates include: newer shingles, windows, flooring, electrical panels & insulation. This property offers a great opportunity in an excellent location to owner occupy or add on to your income property portfolio! C1 zoning also provides additional potential for commercial opportunities. Parking, if required, can be obtained via a municipal parking pass. (id:52600)
Lot 88 Wayside Lane
Southwold, Ontario
Welcome to the 'Elliston' model by Halcyon Homes, nestled on a premium corner lot, where luxury and innovation converge to create the epitome of contemporary living. This stunning new high-end home showcases an unparalleled fusion of sophistication, functionality, and style. Impressively striking facade that seamlessly integrates sleek lines, expansive windows, and premium materials, setting the tone for the exceptional experience that awaits within. This meticulously crafted residence offers seamless flow between 4 bedrooms and 3.5 baths and 2800 square feet of luxury design. The heart of the home is the state-of-the-art gourmet kitchen, complete with walk in pantry and large island, overlooking sprawling great room with grandeur open concept design. Ample space for the entire family to live and grow for years to come. Lot is located close to ravine views, parks and short walk to sports fields, all Conveniently located in an up and coming neighborhood, this exceptional residence offers unparalleled access to the finest amenities, dining, and entertainment that the area has to offer. More models and lots to chose from-Phase 1 pricing still available for a limited time. (id:52600)
Lot 72 Wayside Lane
Southwold, Ontario
Welcome to the 'Maxwell' model by Halcyon Homes-an inviting haven designed with affordability and comfort in mind. A welcoming retreat, combining practicality with a touch of modern elegance. Nestled in and up-and-coming neighbourhood in Talbotville Meadows, this to-be-built home Offers 3 bedrooms (each with en suite baths and walk-in closet) and second floor laundry for modern convenience. Well-designed floor plan maximizes space and efficiency, offering a seamless work flow between living areas. Sunlit interiors feature tasteful finishes and neutral facilities, this home offers easy access to everything you need for a fulfilling lifestyle with low maintenance requirements, it presents an excellent opportunity for growing families. Welcome Home! ** 4 Bedroom Plan also available for this Model** (id:52600)
67 Royal Crescent
Southwold, Ontario
The Dutton is a 1,758 sq. ft. bungalow that features 2 bedrooms plus a den, 2 bathrooms, and a main-level laundry. The open-concept main floor is perfect for entertaining, with a spacious kitchen, dinette, great room, large mudroom, and office/den. The primary bedroom boasts a luxurious ensuite and a walk-in closet with built-in shelving. An additional spacious bedroom and a 4-piece bathroom complete the main floor of this home. Finishes include hardwood floors, quartz countertops in the kitchen and bathrooms, a pantry with counter-tops and shelving, upgraded trim, upgraded plumbing fixtures, a wood staircase, ceramic tile, and hardwood in the bedrooms. The list of premium features goes on, making this home a standout choice in Talbotville Meadows. Call today for your very own showing! (id:52600)
19 - 85 Forest Street
Aylmer, Ontario
TO BE BUILT- Opportunity awaits to secure your Phase 2 unit in Beautiful condominium community. End unit with NO rear neighbours. Escape the hustle and bustle of the city and discover affordable luxury in Aylmer. Welcome to North Forest Village, brought to you by the award-winning home builder, Halcyon Homes. Nestled at the end of a quiet street, these stunning, brand-new condominiums offer main floor living with exceptional design throughout. Featuring a stone frontage complemented by Hardie board siding, shake, and trim these homes offer quick occupancy with a choice of beautifully designed finishing packages. Each package includes options for hardwood flooring, quartz countertops, tile, and high-quality plumbing and lighting fixtures. All homes offer 2 bedrooms and 2 full bathrooms with eat-in kitchen space as well as main floor laundry. When the day is done, unwind on the your own private deck, complete with privacy wall to enjoy your own space. Enjoy walking proximity to parks, bakeries, shopping, and more. With a short drive to Highway 401, St. Thomas, or the beach at Port Stanley, this is a perfect opportunity to find peace without compromising on luxury. All photos are of Model Home-Unit 6- Call today to book your private tour. (id:52600)
76 Caverly Road
Aylmer, Ontario
Investment opportunity, 6 - 2 bed/1 bath units split in 2 buildings with room for possible additional units. Purpose built building, First Time on the market. Well maintained with many long term tenants. Coin operated washer/dryer, Good location with good parking and green space. Walking distance to East Elgin Community Complex and Tim Hortons. Rental income $80,400/2025 est, property tax $7637 for 2024, insurance e$3591 est 2024, common area utilities $1880/ 2024 est, lawn/snow $2930 2024 est, common area cleaning $1110 2024 est. (id:52600)
48 Cedar Street
Aylmer, Ontario
First time on the market. Great start or addition to your investment portfolio. This purpose built 4 unit building is low maintenance and fully rented. 4 - 2 bed/1 bath units with shared coin operated laundry. Located on a quiet street within walking distance of downtown, parks, walking trail, market and Tim Hortons. Income est $41,972/yr 2025, property tax $5567, Insur est $2694, common area utilities $1325 est, lawn/snow $1593 est and common area cleaning $1218 est. (id:52600)
7462 Plank Road
Bayham, Ontario
Have you been searching for a farm with income and a solid house to live in or rent out? A great opportunity for a large acreage with general agricultural zoning is now available in Elgin County. Located less than ten minutes from the shores of Lake Erie this property has a lot to offer. You'll appreciate the 75 acres featuring 60 acres of high quality farmland, and an updated three bedroom ranch style home with attached garage and full basement with separate entrance perfect for an additional dwelling unit. This property also includes a number of outbuildings in great condition and multiple income streams to plug into. Currently operating as an farm produce outlet with an insulated 50'x100' building for retail, office and storage, a 30'x75' implement shed, a 35'x65' pack barn with addtional attached structure, a 70'x130' commercial greenhouse with three phase power capacity. There are additional smaller greenhouse structures that have been recently added to this operation as well. The seller is including a variety of quality commercial chattels including your very own food truck! Zoning permits many uses, contact agent/municpality for more details. Be sure to check out the YouTube Video with the link provided to see if this property could work for you. Contact listing agent for more information and book your private showing today! (id:52600)



