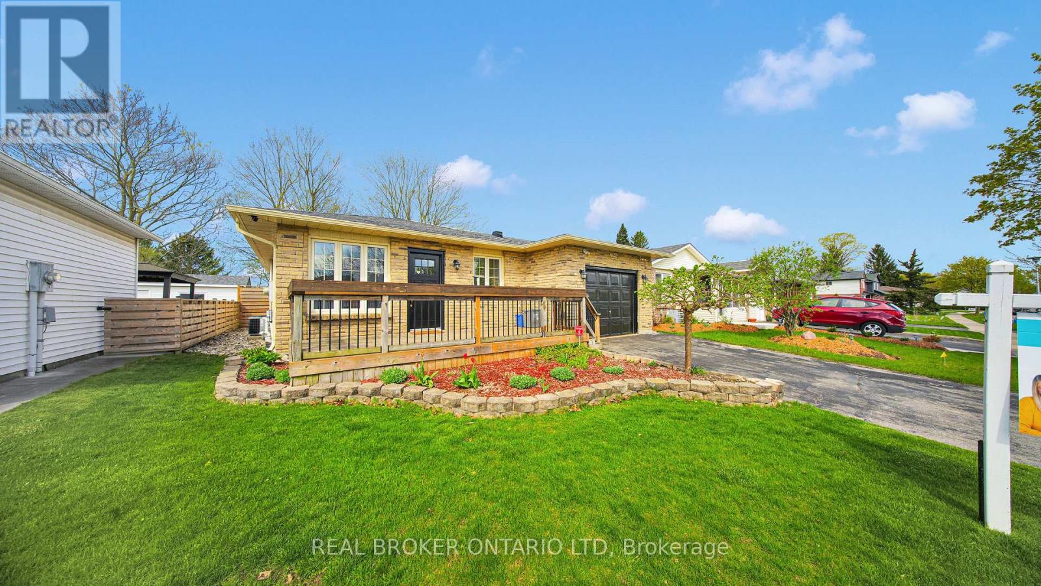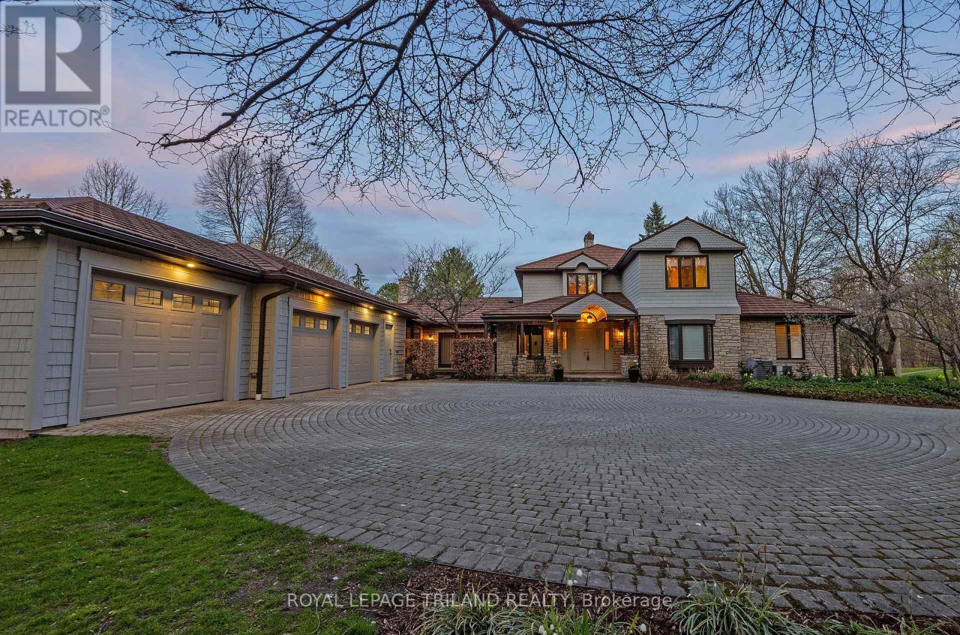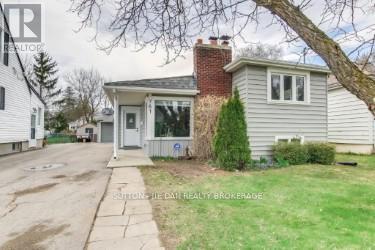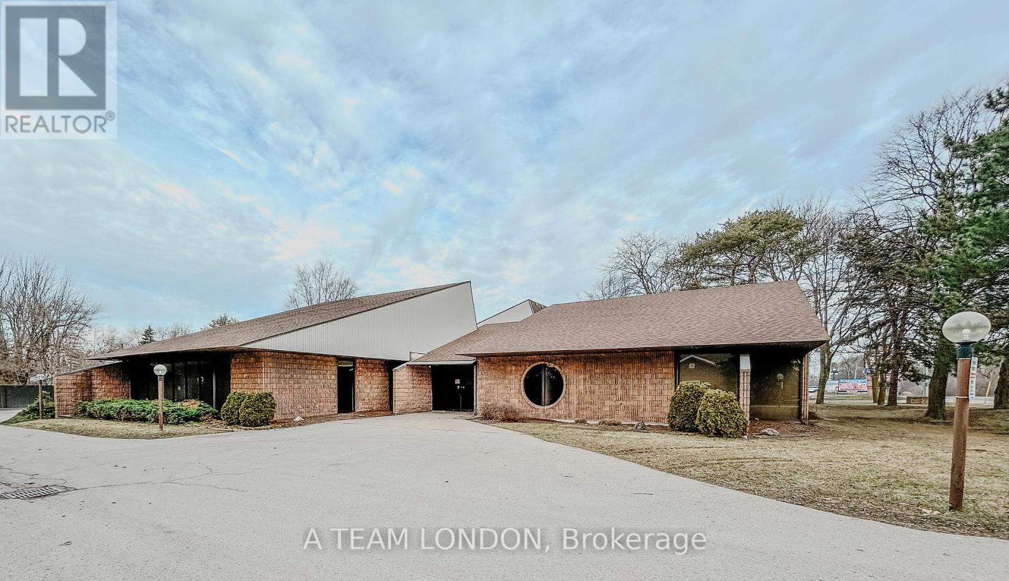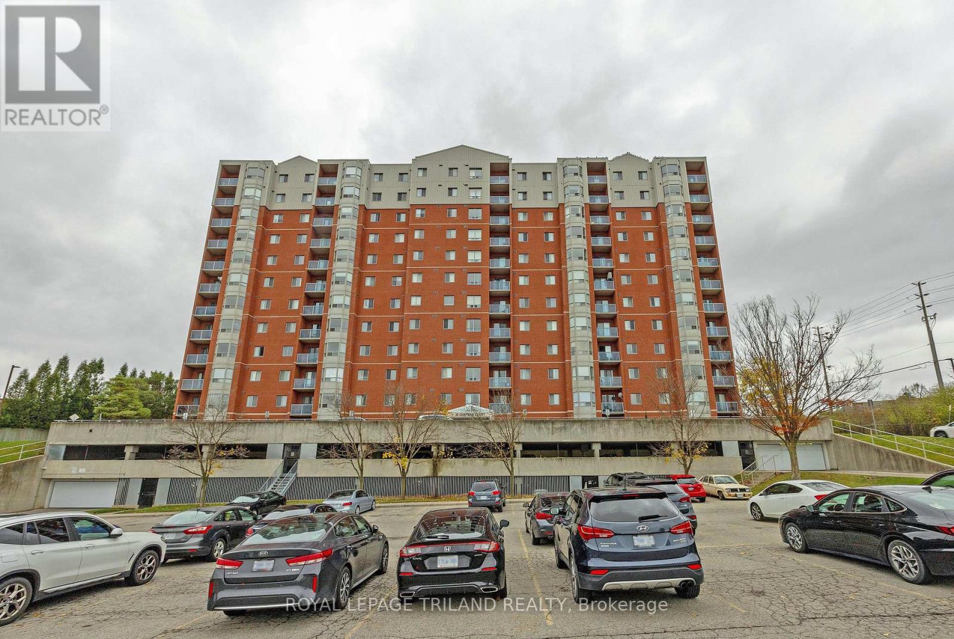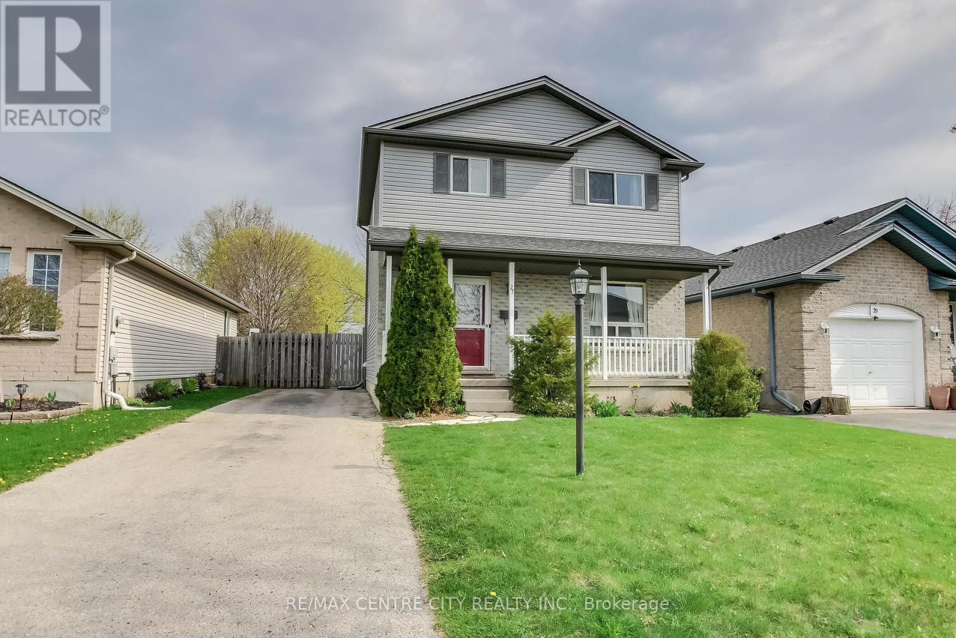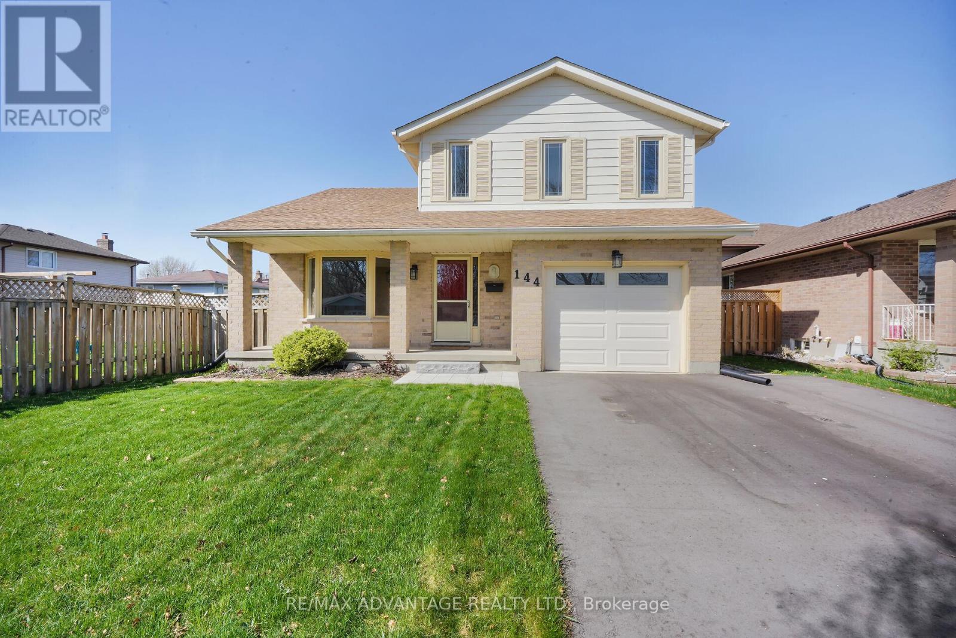121 Currie Road
Dutton/dunwich, Ontario
Discover charm and functionality in this inviting home at 121 Currie Road. This residence features three bedrooms and two bathrooms, offering a well-balanced layout with both comfort and practicality. The main floor hosts a formal dining room, a spacious living room, and a dedicated office, all enhanced by a mix of hardwood, laminate, carpet, and tile flooring. The main floor also includes a convenient laundry room and a bedroom with a large closet. The adjacent four-piece bathroom ensures easy access for all. An enclosed porch provides a cozy retreat, while the front open porch is perfect for relaxing and enjoying the outdoors. Upstairs, you'll find two generously sized bedrooms and a large three-piece bathroom. Set on beautifully landscaped grounds, this home is offered as-is, presenting a wonderful opportunity to make it your own. Experience the perfect blend of functionality and charm at 121 Currie Road located just minutes off the 401. (id:52600)
114 Old Field Lane
Central Elgin, Ontario
Gorgeous move-in ready 4+1 bedroom, 2.5 bath two storey home located in the quiet and highly desirable community of Port Stanley! This home showcases modern design and features throughout! Beautiful curb appeal with a triple car garage, parking for multiple cars and a cozy covered front porch. Stepping into the home you'll find a spacious dining room that leads through to the open concept living room and kitchen areas. Bright and airy kitchen with loads of cabinetry, stainless steel appliances and a large island for extra seating that opens to the cozy living room that overlooks the backyard oasis. Main floor den is a great space for a home office or separate area for the kids to play. Convenient main floor laundry and powder room complete the main level. The second level offers a spacious primary bedroom with a luxurious 5pc ensuite, three additional bedrooms and 4pc bath. The finished lower level with family room, bedroom and extra storage space. Entertaining is a must with the gorgeous backyard with room to host the entire family. BBQ under the covered deck, enjoy a swim in the inground pool or cozy up around the fireplace and roast some marshmallows! Located within minutes to Port Stanley beach, marina, shopping & restaurants. Don't miss the opportunity to make this your new home! (id:52600)
764 Classic Drive
London East, Ontario
Welcome to 764 Classic Drive, a home that's built for both everyday living and easy entertaining. Tucked into a quiet East London neighborhood, this property brings together smart layout choices and plenty of room to live. The main floor kicks things off with an open concept design. The kitchen flows into the living area, giving you a bright, easygoing space to cook, relax, and connect. The primary bedroom suite has so much to offer with a huge walk-in closet and a 5-piece ensuite that gives you space to spread out. There's also a second bedroom, a full 3-piece bathroom, and a front mudroom that keeps the day-to-day mess in check. Downstairs, the finished lower level offers even more flexibility. You'll find a comfortable family room, a third bedroom, another full bathroom, and a den that could work as a home office, workout zone, or creative space. Outside, you've got a nice-sized garage and a canopy covered patio that's ready for weekend hangouts or quiet evenings. The private backyard adds that extra bit of outdoor breathing room - great for kids, pets, or just kicking back. If youre looking for a home that's ready to fit your lifestyle, tucked away in a quiet location but still has easy access to the highway, this ones worth a look. Book your showing and come see what makes 764 Classic Drive such a solid find. (id:52600)
21 Arcadia Crescent
London East, Ontario
Amazing multi-generational, owner occupied with income or income property....both units are main floor (and including finished basement are almost 3000 SQ of living space). Fully renovated in 2020 with city permits. Looking for a place where both you AND your parents can be on the main floor, well this one works! Rear is an additional self-contained unit with 2 bedrooms vaulted ceilings throughout and no lower and the main is 2 bedrooms + den and another bedroom in the lower with recroom and yet another full bathroom. This property is located in a great family neighborhood and both units have access to a shared and fully fenced yard. Double wide driveway with parking for 4 vehicles. (id:52600)
3 Old Oak Lane
London South, Ontario
A truly extraordinary offering 3.63 acres of natural beauty tucked into a secluded city location. This rare property pairs incredible privacy with thoughtful architectural design, where principle rooms and private spaces capture sweeping views of the woods, gardens, green space, and pool. With direct access to the adjacent protected parkland and hiking trails, the setting is simply unmatched. Spanning over 4,000 sq ft, the home brings the outdoors in. The bright kitchen is open to the family room and features a custom stone fireplace and expansive windows offering panoramic vistas and sliding doors to both a spacious deck and private garden. The sunken living room features floor-to-ceiling windows, beautiful crown molding and fireplace. The main floor primary bedroom is a serene space, complete with a large walk-in closet, and an ensuite. Additional main floor features include two powder rooms, a private office, a beautiful dining room, a large laundry room and a mudroom with built-ins. Upstairs features three generous bedrooms one with a private ensuite and an additional full bath. The walk-out lower level offers a welcoming family room with fireplace, a games room with bar, abundant storage, and dual staircases. The triple car garage boasts 2 electrical car plug-ins and epoxy garage flooring. A rare opportunity to own an exceptional home on a spectacular street where homes seldom come to market. (id:52600)
761 Strand Street
London East, Ontario
Very unique bright and open side split which has been beautifully updated with a large garage and work shop 33x16 with 220 service. Recent updates include new roof 7 years ago on house and 4 years on garage, high efficiency furnace 5 years ago, owned water heater (2024), bathroom redone (2024), kitchen updated 7 years ago. Centennial windows & sliding door to patio & fenced rear yard. OPEN concept living room with lots of natural light and pot lights through out, beautiful kitchen with ample counter space and storage. Family room with gas insert fire place. Wood burning fire place in living room. Blacktop single drive adjoins neighboring house. Large single garage with ample room for workshop. 100 amp hydro with breaker panel updated. Open stairway to lower family room. Don't miss your chance to call this home! Call now to book your showing! (id:52600)
B - 743 Wellington Road
London South, Ontario
Lease rates starting at $25.00 psf. 680 sq ft up to 4,254 sq ft office space available for lease. Space can be demised to tenant's specifications. Fronting on the new Bus Rapid Transit North/South corridor on busy Wellington Road. Close to all amenities including London Health Sciences Centre, White Oaks Mall, schools, churches, shopping and restaurants. Easy access to highway 401 and downtown. 42 on-site parking spaces. Across the street from Westminster Ponds, a 200-hectare environmentally significant area with ponds and walking trails. Currently zoned RO1(15) which permits Medical/dental offices and offices as well as Clinics, Medical/dental laboratories, Business service establishments, Day care centres, Personal service establishments and Financial institutions. (id:52600)
10 Timberlane Crescent
Central Elgin, Ontario
Welcome to this lovingly cared family home in the heart of Lynhurst in St. Thomas. Situated in one of the most coveted streets , this warm and inviting property has been cherished by the same owners since the beginning. Located in the desirable Southwold Public School district, this 3 bedroom and 3 bathroom abode with finished lower level awaits its new family to create their lifetime of memories. The kitchen with ample cupboard space is ideal for preparing hearty meals that everyone can enjoy and amongst themselves share the days adventures. As well, the sunken family room that leads to the rear deck features a fireplace for those cozy evenings with loved ones. A formal living room exudes a calm space where one can curl up with a good read, and the fully fenced yard beckons gatherings where joy and laughter ring throughout the grounds. Plenty of parking with the double attached garage and drive to welcome anyone. 10 Timberlane Crescent truly hits the mark! (id:52600)
408 - 30 Chapman Court
London North, Ontario
Welcome to Sherwood Gate. Conveniently located close to Western University, transit routes,Costco, grocery stores, restaurants, and more. Along with a variety of other conveniences minutes away. Step inside this bright and spacious unit to discover an open-concept living and dining area, with newer Kitchen and some updated flooring, perfect for both relaxing and entertaining. The unit has two bedrooms, including a roomy primary suite, two full bathrooms, and in-suite laundry. (id:52600)
975140 Silver Centre Road
Temiskaming Shores, Ontario
Set on 40 private acres just outside Temiskaming Shores, this charming 1.5-storey home offers a perfect balance of space, privacy, and convenience. The open-concept main floor provides a welcoming layout, featuring a cozy living area, a spacious dining room, and a functional kitchen. With four bedrooms (two on the main level and two upstairs) there's plenty of room for a growing family or guests. A 1.5-bathroom setup ensures practicality, while a drilled and dug well supplies reliable water. A standout feature of the property is the massive 3,000 sq. ft. Quonset/shop, offering endless possibilities as a garage, workshop, small barn, or business space. Outdoor enthusiasts will love the large sandbox area, currently set up with a beach volleyball/badminton net and easily transformed into an ice rink in winter for family skating and hockey. A gravelled firepit area is ideal for cozy evenings, while the natural landscape includes tobogganing hills and scenic trails for hiking, biking, or berry picking. Located just 15 minutes from downtown New Liskeard, 10 minutes from the ski hill, and only five minutes from a boat launch and beach, this property offers the benefits of country living without sacrificing convenience. Whether you're looking for a private homestead, a recreational retreat, or a place to grow a home-based business, this versatile acreage is ready to meet your needs. (id:52600)
27 Cook Crescent
St. Thomas, Ontario
Welcome to this charming two-storey home nestled in a well-established St. Thomas neighborhood. Beautifully landscaped with great curb appeal, the home greets you with a welcoming front porch, perfect for morning coffee or evening chats. Step inside to a bright foyer with a staircase leading to the second level. To the right, you'll find a cozy living room that flows seamlessly into an open-concept kitchen and dining area, ideal for family gatherings and entertaining. Sliding doors off the dining room lead to a spacious back deck, perfect for summer BBQs, and a fully fenced yard with green space for kids or pets to play, plus a handy storage shed. Completing the main floor is a convenient laundry room and a 2-piece bathroom. Upstairs, youll find three comfortable bedrooms and a 4-piece bath. The finished basement adds extra living space with a rec room and a utility room offering plenty of storage options. A great family home with space, function, and outdoor enjoyment all wrapped into one! (id:52600)
144 Fairchild Crescent
London South, Ontario
Welcome to 144 Fairchild Cres. This beautifully renovated 3-bedroom, 4-bathroom home located on a quiet and established crescent, close to schools, parks, shopping, transit, and Hwys 401 and 402. This move-in-ready property features gorgeous LVT flooring and ceramic tile throughout, a stunning eat-in kitchen with classic white cabinetry, quartz countertops, stainless steel appliances including a gas stove, herringbone backsplash, and opens to a sunken family room with gas fireplace and patio doors leading to a large deck and fully fenced backyard. The main floor also offers a formal living room and dining room, perfect for entertaining. The spacious primary bedroom includes a renovated ensuite with a modern glass walk-in shower. Enjoy the convenience of main floor laundry and a fully finished basement complete with a large rec room, office, and full bathroom ideal for work, guests, or family fun. Additional highlights include a single-car garage with inside entry and a large front porch perfect for morning coffees. A perfect blend of comfort, style, and location - this home is a must-see! (id:52600)


