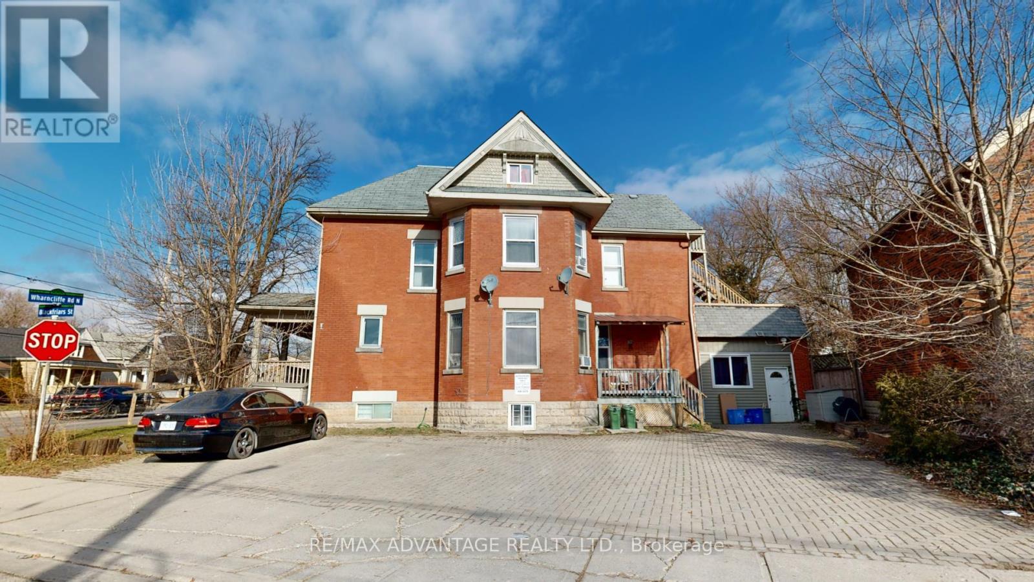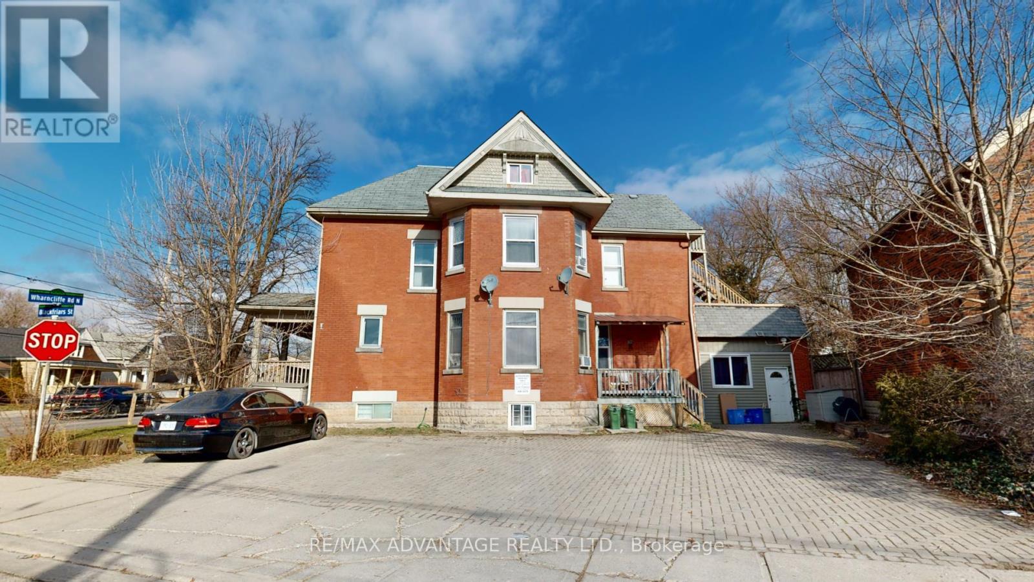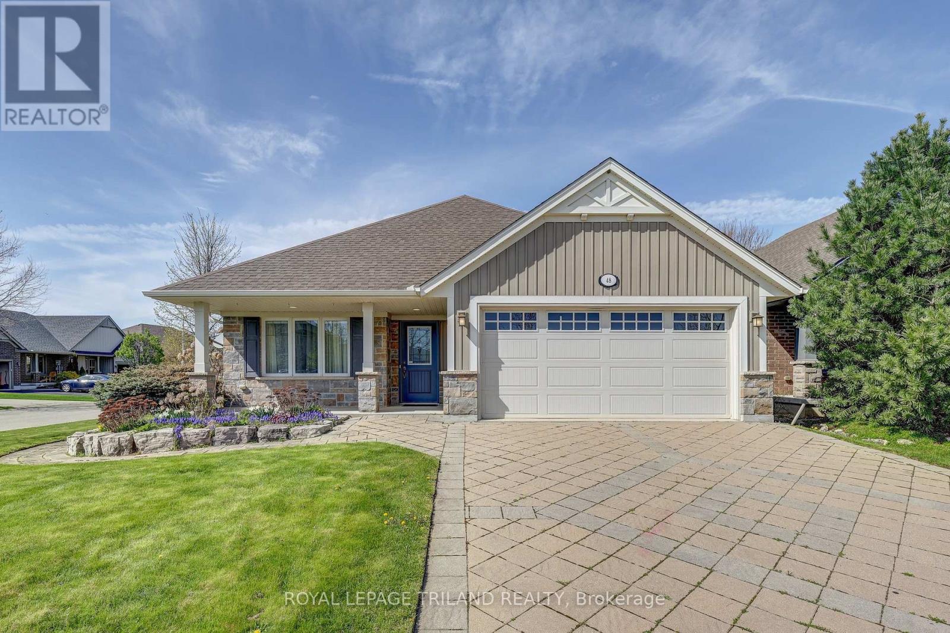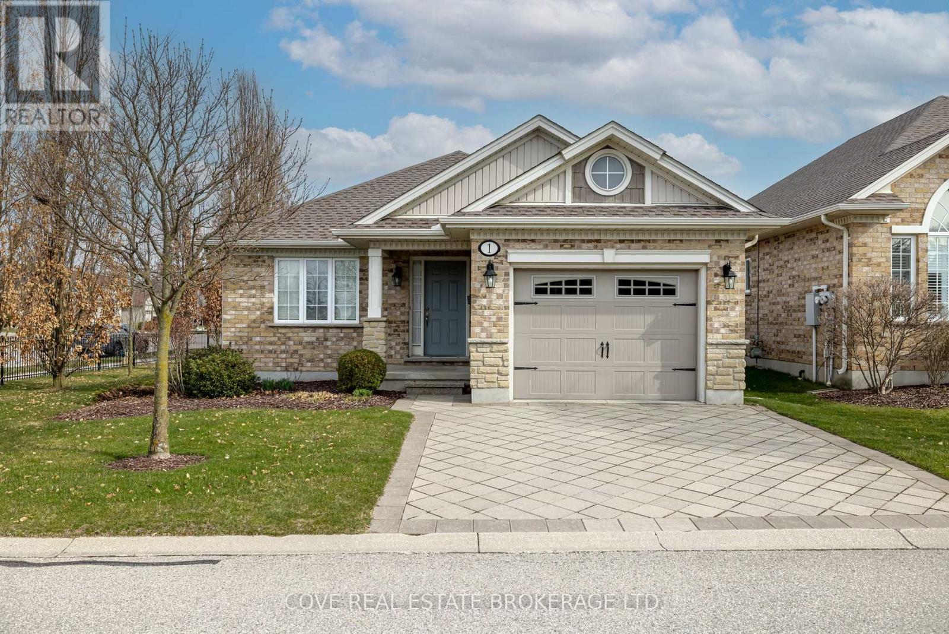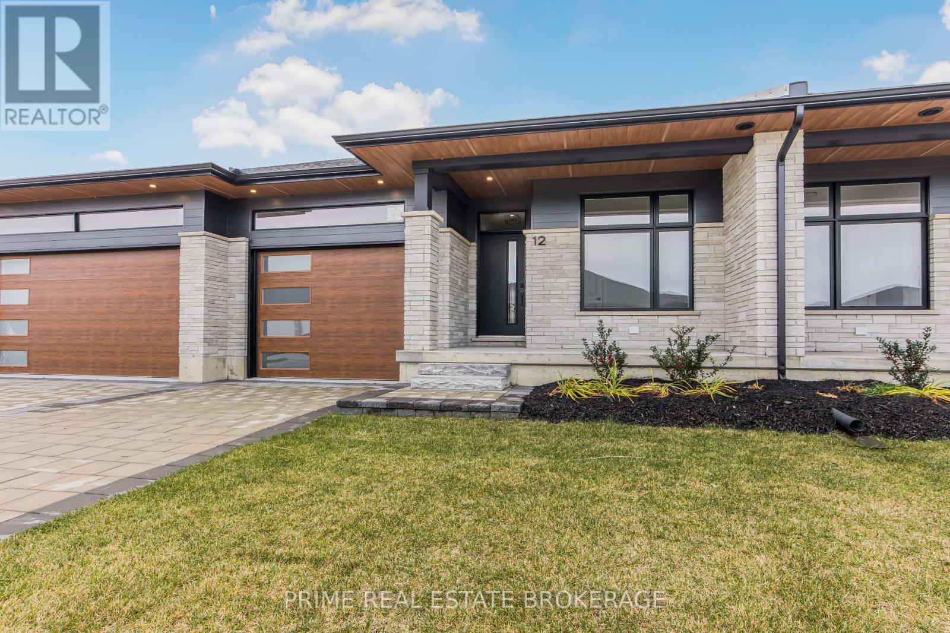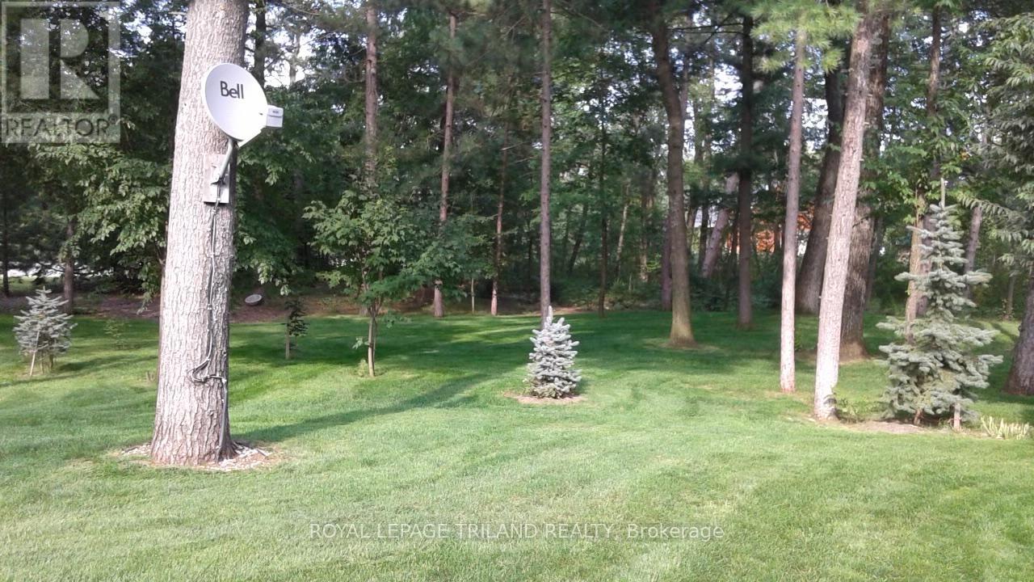57 Malakoff Street
St. Thomas, Ontario
Welcome to 57 Malakoff Street! A cozy and well-maintained 2-bedroom, 1-bathroom home located in a quiet, family-friendly neighbourhood. This inviting property offers the perfect blend of comfort and convenience, ideal for first-time buyers or downsizers. Step inside to find a bright, functional layout enhanced by high ceilings that create an airy feel. The spacious living and dining area lead into a well-equipped kitchen with plenty of character. Featuring two comfortable bedrooms, a designated laundry space, and a 3-piece bathroom.This home has been thoughtfully cared for, with the furnace serviced in February, a new water heater installed and serviced in 2024, and windows in good condition (installed approx. 2012) offering peace of mind for years to come. Outside, you'll find the detached garage, perfect for parking, storage, or a workshop, and the private backyard offers plenty of room for relaxing, gardening, or entertaining. Located close to schools, parks, shopping, and just a short drive to London or Port Stanley beaches, this home is perfectly situated for both daily life and weekend get-togethers. (id:52600)
193 Wharncliffe Road N
London North, Ontario
POWER OF SALE -Opportunity knocks for savvy Investor to acquire a turn-key investment, within walking distance to Western University, Downtown and Bus Transit routes. Fully rented 2/1/2 -storey brick building located at northeast intersection of Wharncliffe Road North and Black Friars. New asphalt shingle roofing December 2024. Property features 4 units including -: one 5-bedroom unit over two floors, Bachelor unit & 2 two-bedroom units. Owned-forced air Gas Furnace, Coin-op laundry and two hot water tanks. On-site car Parking. Gross Income approximately $83,220.00. Utilities are included in Rents. 3 Hydro Meters on site. Area is recognized as the heritage conservation District known as Blackfriars/Petersville. Property is being sold where is as is. (id:52600)
193 Wharncliffe Road N
London North, Ontario
POWER OF SALE -Opportunity knocks for savvy Investor to acquire a turn-key investment, within walking distance to Western University, Downtown and Bus Transit routes. Fully rented 2/1/2 -storey brick building located at northeast intersection of Wharncliffe Road North and Black Friars. New asphalt shingle roofing December 2024. Property features 4 units including -: one 5-bedroom unit over two floors, Bachelor unit & 2 two-bedroom units. Owned-forced air Gas Furnace, Coin-op laundry and two hot water tanks. On-site car Parking. Gross Income approximately $83,220.00. Utilities are included in Rents. 3 Hydro Meters on site. Area is recognized as the heritage conservation District known as Blackfriars/Petersville. Property is being sold where is as is. (id:52600)
48 Ambleside Drive
St. Thomas, Ontario
This beautiful Hayhoe built bungalow is situated in desirable Dalewoood Meadows in St. Thomas. With a charming curb appeal, this property houses accessibility features for those with mobility hurdles or anyone seeking a one floor dwelling lifestyle. Exterior features include an inviting interlock brick driveway that leads to a double car garage with a level entrance, rear concrete deck overlooking the gardens and a fully fenced yard. Inside and you are greeted to a warm space to call home. Housing 2 bedrooms, 2 bathrooms, main floor laundry room and a kitchen adorned with hard counters this lovely abode hits the mark! The lower level is ready to finish to add additional living space. Close to nature trails, 1 Password Park and convenient commute to London are some of the reasons why this property a must have. Welcome to 48 Ambleside Drive! (id:52600)
1 - 45 Lake Margaret Trail
St. Thomas, Ontario
Wonderful Bungalow with Single Car Garage located in Lake Margaret Station! This well-maintained 2 Bedroom, 1 Bathroom home is located in a quiet enclave close walking distance to Lake Margaret, walking trails, Jim Waite Park and a quick 12 minute drive to Port Stanley. The open-concept Main Level has a well-appointed Kitchen which overlooks the Dining Area and Living Room with cozy gas fireplace. The Primary Bedroom is nicely tucked away nearby the 4-piece Bathroom while the 2nd Bedroom could be used as the perfect Home Office or Den. Includes Main Floor Laundry. Outside, there is a Sundeck with privacy fence in a very nice setting. The Basement is unfinished and roughed-in for a Bathroom. Low condo fees include grounds maintenance, grass cutting, snow removal of drive and walkway to your door and more! See multimedia link for 3D walkthrough tour and floor plans. Don't miss this great opportunity! (id:52600)
1112 - 9 Northern Hts Drive
Richmond Hill, Ontario
Step into this bright and spacious condo in the heart of Richmond Hill! This inviting unit boasts an open-concept living and dining area, a generously sized bedroom, and a well-appointed kitchen with a convenient breakfast bar. Enjoy seamless indoor-outdoor living with two walkouts to a private balcony offering breathtaking, unobstructed views. Maintenance fees cover all essential utilities, including heat, hydro, water, and more! Plus, you'll have the convenience of a locker and underground parking, both located on P1. Nestled in a gated community with 24-hour security, this sought-after building offers top-tier amenities such as an indoor pool, gym, sauna, and a games/party room. Dont miss this fantastic opportunity! (id:52600)
50 - 12 Coastal Crescent
Lambton Shores, Ontario
Welcome to the 'Michigan' Model at South of Main, Grand Bend's newest and most sought-after subdivision. This professionally designed home, built by the award-winning local builder MedwayHomes Inc., offers the perfect blend of modern living and small-town charm. Ideally located within walking distance of downtown Grand Bend, grocery stores, restaurants, golf courses, andGrand Bend's iconic blue-water beaches, this home is your peaceful oasis amidst it all.This stunning middle-unit bungalow in a 4-plex boasts 2,129 total sq. ft. of beautifully finished living space, including a 801 sq. ft. lower level. With 3 spacious bedrooms, 3 full bathrooms, a finished basement, and a 1-car garage with a single driveway, this home has room for everyone. Luxurious quartz countertops and engineered hardwood flooring elevate the interior, complemented by luxury vinyl plank on the stairs and lower level.The primary suite is a retreat of its own, featuring a generous walk-in closet and a private3-piece ensuite. The open-concept main floor is flooded with natural light, thanks to 9-foot ceilings on both levels. Enjoy cozy evenings by the gas fireplace in the living room or host gatherings on the large deck, complete with a privacy wall. Additional highlights include a10-foot tray ceiling in the living room, a covered front porch, main floor laundry, and a host of other upgraded features. Life at South of Main is stress-free with maintenance-free living: lawn care, road maintenance, and snow removal are all included for $265/month. Plus, you'll love watching Grand Bends world-famous sunsets from your spacious yard. Don't miss the chance to make this exceptional home yours because life truly is better by the beach! (id:52600)
1339 Silverfox Drive
London North, Ontario
LUXURY, STYLE & LOCATION - THIS ONE HAS IT ALL! Prepare to fall in love with this stunning designer-inspired custom home, offering nearly 3000 square feet of exceptional above grade living space and unparalleled craftsmanship throughout. From the moment you arrive, you'll be wowed by the upscale finishes, thoughtful layout, and undeniable curb appeal - all at a price well below replacement cost! Step inside to discover a beautifully appointed main floor featuring a private home office, a formal dining room perfect for entertaining, and a gourmet eat-in kitchen that will delight any chef, complete with high-end appliances and custom white and navy cabinetry. The spacious family room with cozy gas fireplace is ideal for relaxing evenings or hosting guests in style. Don't miss the mudroom with built-in storage and benches - the ultimate family convenience! Upstairs, you'll find four generously sized bedrooms, walk-in closets and three luxurious bathrooms, including a dreamy primary suite with incredible closet space. Family friendly second floor laundry room. It's the perfect setup for growing families or those who love to spread out. This home comes fully loaded with premium upgrades: rich hardwood flooring, stained wood staircase, stylish window coverings, concrete driveway, elegant light fixtures, terrific landscaping - its all been done for you! Step outside to your own summer oasis: a fully fenced backyard with a covered composite deck, ideal for summer BBQs and weekend lounging. All this in a prime A+ location - walk to popular elementary and high schools, beautiful parks, trails, and great shopping. Don't miss your chance to own this one-of-a-kind home. Act fast - this gem wont last long! (id:52600)
665 Ketter Way
Plympton-Wyoming, Ontario
Priced to Sell! This 2,242 sq ft home offers 4 spacious bedrooms and 2.5 bathrooms. Enjoy a covered porch, double car garage, large mudroom, and an open-concept kitchen with a Quartz island. The bright living room features a cozy fireplace, and the dining area opens to the backyard. Upstairs, the primary bedroom includes double doors, a 5-piece ensuite, and a walk-in closet. The three additional bedrooms are generously sized, each with ample closet space. The laundry is ideally located on the upper level. Located near schools, shopping, groceries, and restaurants. Just 20 minutes to Sarnia, 30 minutes to Strathroy and the U.S. border, and under an hour to London. A perfect home for families, retirees, or as a smart investment in the growing community of Plympton-Wyoming. (id:52600)
7785 Alfred Street
Lambton Shores, Ontario
VACANT LAND in PORT FRANKS. Fantastic "wooded," setting to build your dream home.... Private cleared lot on 1/3 of an acre. Natural gas, hydro and municipal water at the lot line. Close to the community Centre, golf, restaurants, marinas, and the beautiful Port Franks Beach on Lake Huron. Only 45 minutes from London or Sarnia. (id:52600)
60 James Street N
Lambton Shores, Ontario
Welcome to this stunning 3-bed, 2-bath home in pristine condition, showcasing true care and pride of ownership. Step inside to find an updated kitchen featuring new countertops, flooring, appliances, and cabinetry, making it the perfect space for cooking and entertaining. The main floor bathroom has been tastefully updated, offering modern finishes and functionality. Downstairs, the fully finished basement provides extra living space with room to add a 4th bedroom if desired. A separate entrance makes this level ideal for extended family or potential suite. Outside, enjoy a newly poured concrete patio in the backyardperfect for summer BBQs. Located right across the street from St. John Fisher School, this home is in a prime spot for families. Don't miss this fantastic opportunity to own a beautifully maintained home in a great neighbourhood! (id:52600)
2589 Tokala Trail
London North, Ontario
Welcome to this beautifully designed 4-bedroom, 3.5-bathroom home in the highly desirable Foxfield neighbourhood! Built in 2018, this spacious and stylish property offers the perfect blend of comfort, convenience, and modern living. Step through the grand double-door entry into a bright main floor featuring 9-foot ceilings, elegant hardwood flooring, and top-tier European-style heavy-duty doors and windows. The open concept layout is complemented by granite countertops throughout, adding a touch of luxury to every space. Upstairs, you'll find a rare setup with two master suites, three full bathrooms, and a convenient second-floor laundry room- perfect for families or professionals seeking extra comfort and privacy. Upgrades include: pot lights and fancy lights, added cabinets with pull out pantry in the kitchen, extended kitchen island for casual dining. Families will love the top-tier school zoning, including the brand-new St. Gabriel Catholic Elementary School(opened January 2025) and the upcoming Northwest Public School (opening 2025-2026). Secondary school options include St. Andre Bessette Catholic Secondary School (walking distance) and Sir Frederick Banting SS. The home is also just minutes from Western University. Everything you need is nearby - Walmart (with a brand-new Planet Fitness), Canadian Tire, Marshalls/HomeSense, plus a wide range of dining options. Enjoy the outdoors with access to scenic trails and the prestigious Sunningdale Golf & Country Club, just around the corner. This home truly offers the perfect mix of upscale comfort and everyday convenience. Upgrades include: Pot lights and fancy lights, added cabinets with pull out pantry in kitchen, extended kitchen island for casual dining. (id:52600)

