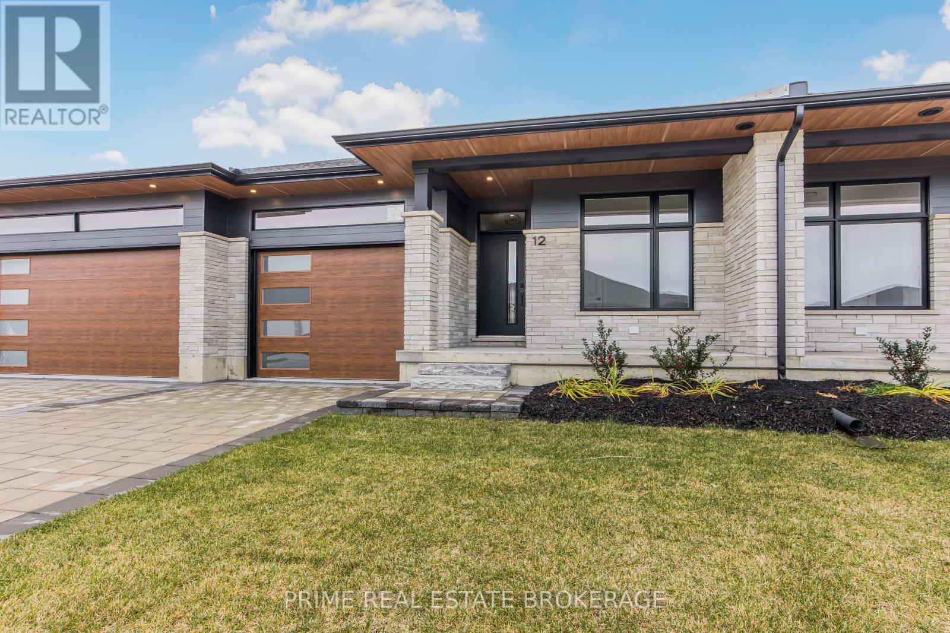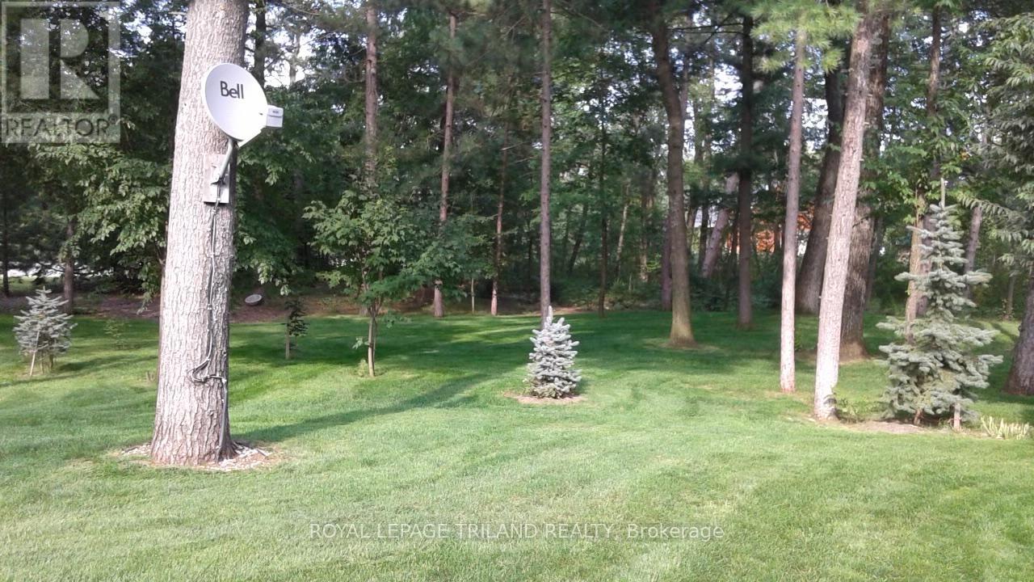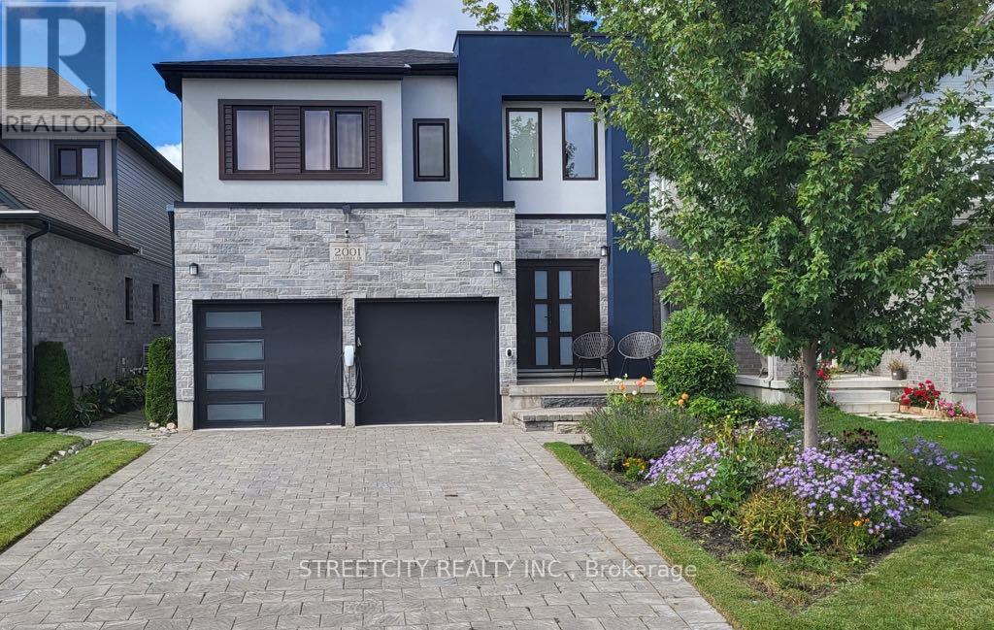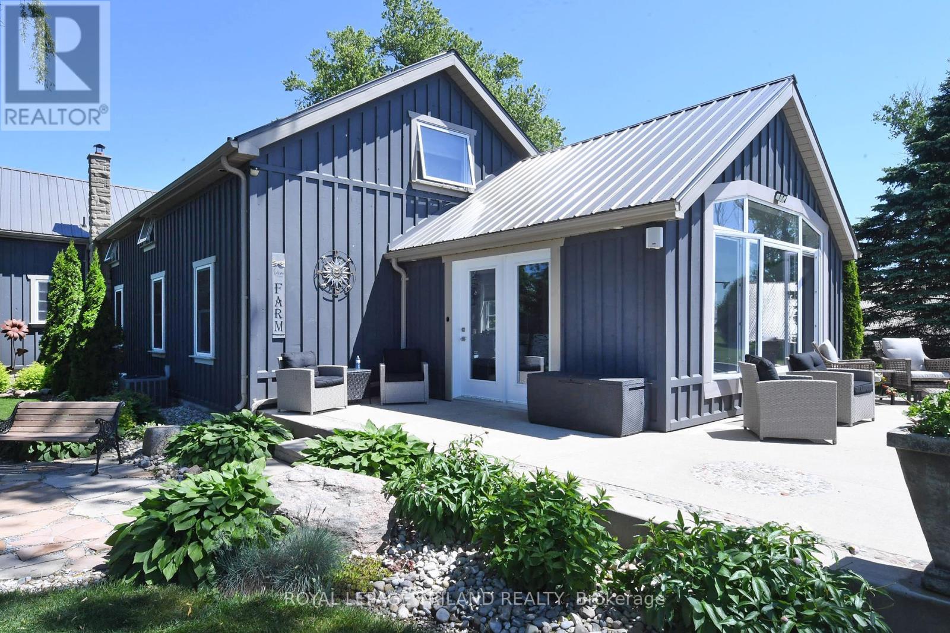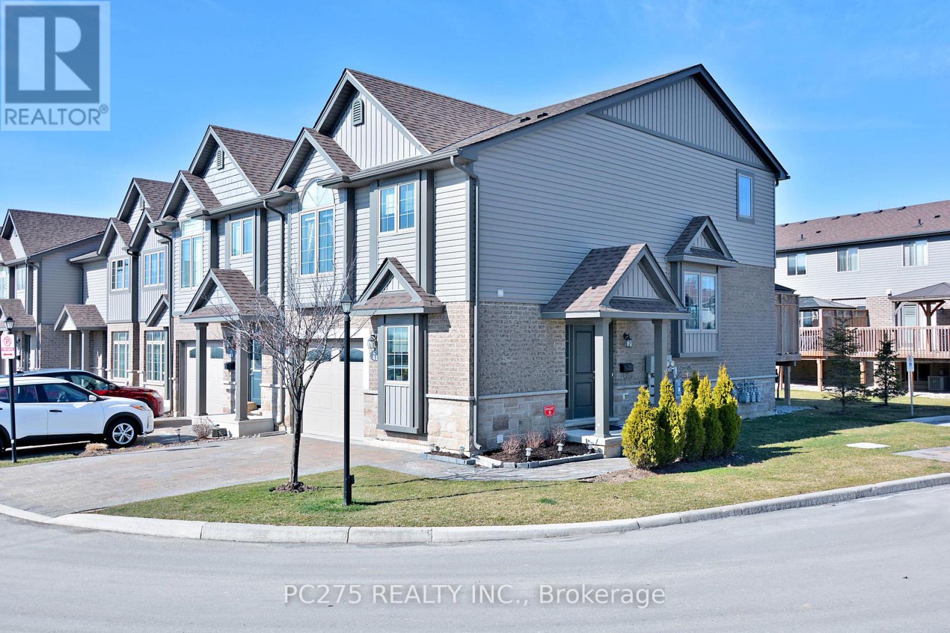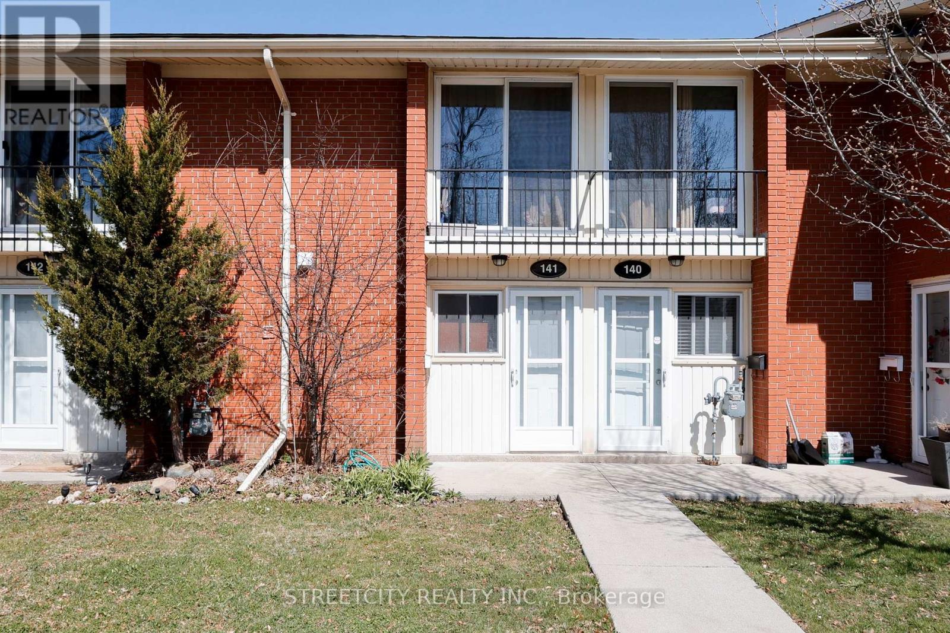50 - 12 Coastal Crescent
Lambton Shores, Ontario
Welcome to the 'Michigan' Model at South of Main, Grand Bend's newest and most sought-after subdivision. This professionally designed home, built by the award-winning local builder MedwayHomes Inc., offers the perfect blend of modern living and small-town charm. Ideally located within walking distance of downtown Grand Bend, grocery stores, restaurants, golf courses, andGrand Bend's iconic blue-water beaches, this home is your peaceful oasis amidst it all.This stunning middle-unit bungalow in a 4-plex boasts 2,129 total sq. ft. of beautifully finished living space, including a 801 sq. ft. lower level. With 3 spacious bedrooms, 3 full bathrooms, a finished basement, and a 1-car garage with a single driveway, this home has room for everyone. Luxurious quartz countertops and engineered hardwood flooring elevate the interior, complemented by luxury vinyl plank on the stairs and lower level.The primary suite is a retreat of its own, featuring a generous walk-in closet and a private3-piece ensuite. The open-concept main floor is flooded with natural light, thanks to 9-foot ceilings on both levels. Enjoy cozy evenings by the gas fireplace in the living room or host gatherings on the large deck, complete with a privacy wall. Additional highlights include a10-foot tray ceiling in the living room, a covered front porch, main floor laundry, and a host of other upgraded features. Life at South of Main is stress-free with maintenance-free living: lawn care, road maintenance, and snow removal are all included for $265/month. Plus, you'll love watching Grand Bends world-famous sunsets from your spacious yard. Don't miss the chance to make this exceptional home yours because life truly is better by the beach! (id:52600)
1339 Silverfox Drive
London North, Ontario
LUXURY, STYLE & LOCATION - THIS ONE HAS IT ALL! Prepare to fall in love with this stunning designer-inspired custom home, offering nearly 3000 square feet of exceptional above grade living space and unparalleled craftsmanship throughout. From the moment you arrive, you'll be wowed by the upscale finishes, thoughtful layout, and undeniable curb appeal - all at a price well below replacement cost! Step inside to discover a beautifully appointed main floor featuring a private home office, a formal dining room perfect for entertaining, and a gourmet eat-in kitchen that will delight any chef, complete with high-end appliances and custom white and navy cabinetry. The spacious family room with cozy gas fireplace is ideal for relaxing evenings or hosting guests in style. Don't miss the mudroom with built-in storage and benches - the ultimate family convenience! Upstairs, you'll find four generously sized bedrooms, walk-in closets and three luxurious bathrooms, including a dreamy primary suite with incredible closet space. Family friendly second floor laundry room. It's the perfect setup for growing families or those who love to spread out. This home comes fully loaded with premium upgrades: rich hardwood flooring, stained wood staircase, stylish window coverings, concrete driveway, elegant light fixtures, terrific landscaping - its all been done for you! Step outside to your own summer oasis: a fully fenced backyard with a covered composite deck, ideal for summer BBQs and weekend lounging. All this in a prime A+ location - walk to popular elementary and high schools, beautiful parks, trails, and great shopping. Don't miss your chance to own this one-of-a-kind home. Act fast - this gem wont last long! (id:52600)
665 Ketter Way
Plympton-Wyoming, Ontario
Priced to Sell! This 2,242 sq ft home offers 4 spacious bedrooms and 2.5 bathrooms. Enjoy a covered porch, double car garage, large mudroom, and an open-concept kitchen with a Quartz island. The bright living room features a cozy fireplace, and the dining area opens to the backyard. Upstairs, the primary bedroom includes double doors, a 5-piece ensuite, and a walk-in closet. The three additional bedrooms are generously sized, each with ample closet space. The laundry is ideally located on the upper level. Located near schools, shopping, groceries, and restaurants. Just 20 minutes to Sarnia, 30 minutes to Strathroy and the U.S. border, and under an hour to London. A perfect home for families, retirees, or as a smart investment in the growing community of Plympton-Wyoming. (id:52600)
7785 Alfred Street
Lambton Shores, Ontario
VACANT LAND in PORT FRANKS. Fantastic "wooded," setting to build your dream home.... Private cleared lot on 1/3 of an acre. Natural gas, hydro and municipal water at the lot line. Close to the community Centre, golf, restaurants, marinas, and the beautiful Port Franks Beach on Lake Huron. Only 45 minutes from London or Sarnia. (id:52600)
60 James Street N
Lambton Shores, Ontario
Welcome to this stunning 3-bed, 2-bath home in pristine condition, showcasing true care and pride of ownership. Step inside to find an updated kitchen featuring new countertops, flooring, appliances, and cabinetry, making it the perfect space for cooking and entertaining. The main floor bathroom has been tastefully updated, offering modern finishes and functionality. Downstairs, the fully finished basement provides extra living space with room to add a 4th bedroom if desired. A separate entrance makes this level ideal for extended family or potential suite. Outside, enjoy a newly poured concrete patio in the backyardperfect for summer BBQs. Located right across the street from St. John Fisher School, this home is in a prime spot for families. Don't miss this fantastic opportunity to own a beautifully maintained home in a great neighbourhood! (id:52600)
2589 Tokala Trail
London North, Ontario
Welcome to this beautifully designed 4-bedroom, 3.5-bathroom home in the highly desirable Foxfield neighbourhood! Built in 2018, this spacious and stylish property offers the perfect blend of comfort, convenience, and modern living. Step through the grand double-door entry into a bright main floor featuring 9-foot ceilings, elegant hardwood flooring, and top-tier European-style heavy-duty doors and windows. The open concept layout is complemented by granite countertops throughout, adding a touch of luxury to every space. Upstairs, you'll find a rare setup with two master suites, three full bathrooms, and a convenient second-floor laundry room- perfect for families or professionals seeking extra comfort and privacy. Upgrades include: pot lights and fancy lights, added cabinets with pull out pantry in the kitchen, extended kitchen island for casual dining. Families will love the top-tier school zoning, including the brand-new St. Gabriel Catholic Elementary School(opened January 2025) and the upcoming Northwest Public School (opening 2025-2026). Secondary school options include St. Andre Bessette Catholic Secondary School (walking distance) and Sir Frederick Banting SS. The home is also just minutes from Western University. Everything you need is nearby - Walmart (with a brand-new Planet Fitness), Canadian Tire, Marshalls/HomeSense, plus a wide range of dining options. Enjoy the outdoors with access to scenic trails and the prestigious Sunningdale Golf & Country Club, just around the corner. This home truly offers the perfect mix of upscale comfort and everyday convenience. Upgrades include: Pot lights and fancy lights, added cabinets with pull out pantry in kitchen, extended kitchen island for casual dining. (id:52600)
2001 Cedarpark Drive
London North, Ontario
Welcome to 2001 Cedarpark Drive - a home that truly must be seen to be appreciated! With its striking modern exterior and captivating blue concrete and stone facade, this custom-built 4-bedroom, 4.5-bathroom residence is designed for both style and functionality. As you approach, you'll be greeted by beautifully landscaped perennial gardens and a double interlocking stone driveway leading to a double garage. The inviting double doors open into a spacious foyer, exterior is complemented by an electric car charger and a French drain on the south side. Step into the fully fenced backyard, featuring a poured concrete patio with a gate to a serene wooded area and a 10.5x18 heated saltwater plunge pool (2021).Inside, the home boasts European-style tilt-and-turn windows throughout, with engineered hardwood and 2x2 tiles in wet areas. The open-concept main floor features a living room with an integrated entertainment unit, an eat-in kitchen equipped with a sleek electric fireplace, quartz countertops, and stainless steel appliances. A 2pc powder room and a versatile bonus space for formal dining or a lounge area complete this level. Head upstairs to discover a well-appointed laundry room and a primary suite spacious enough for a king-sized bed, featuring an en-suite with double sinks, a soaker tub, and a walk-in tiled shower. The second bedroom serves as a Jr. Primary suite with a walk-in closet and private 3pc washroom. Two additional bedrooms and a family bathroom round out the upper level.The versatile basement, accessible from both the main floor and exterior, adds an impressive 950 sqft of living space. It includes a 3pc washroom, a recreation room, and plumbing for a future wet bar or kitchenette, with a hidden door leading to the utility room.Located near the Thames Valley Parkway, turtle pond, duck pond, parks, and an apple orchard, this exceptional home offers both tranquility and convenience. Don't miss your chance to make it yours! Flexible closing! (id:52600)
558 Crumlin Side Road
London East, Ontario
Nature lovers or someone looking to run a small farm this country setting is sure to fulfill your wishes. Hobby farm in the city!!! Total 19.5 acres with approximately 4 acres of cash crop. Small barn with trail to wooded forest with creek. Wooded plantation consists of Black Walnut, Norway Spruce and White Pine . Land is protected by Upper Thames Conservation Authority. 430 foot frontage along Crumlin Sd Rd with future potential of lot severances. Recent survey available. Original 3 bedroom brick home. Gas heated with newer roof in 2021. Dining room addition has separate basement with walk out. Newer flat roof of dining room 2024. Newer asphalt shingles on balance of house July 2021. Rare and unique property. (id:52600)
558 Crumlin Side Road
London East, Ontario
Nature lovers or someone looking to run a small farm this country setting is sure to fulfill your wishes. Hobby farm in the city!!! Total 19.5 acres with approximately 4 acres of cash crop. Small barn with trail to wooded forest with creek. Wooded plantation consists of Black Walnut, Norway Spruce and White Pine . Land is protected by Upper Thames Conservation Authority. 430 foot frontage along Crumlin Sd Rd with future potential of lot severances. Recent survey available. Original 3 bedroom brick home. Gas heated with newer roof in 2021. Dining room addition has separate basement with walk out. Newer flat roof of dining room 2024. Newer asphalt shingles on balance of house July 2021. Rare and unique property. (id:52600)
48789 Dexter Line
Malahide, Ontario
Swallow Landing: A fabulous 33 acre property on the North Shore of Lake Erie located just 10 minutes from Port Stanley and 20 minutes from St Thomas. Totally renovated from top to bottom this casual beauty offers 3 bedrooms (main floor primary), 2.5 baths, Granite kitchen, separate living and family rooms and complete privacy with stunning Lake Erie views and Star filled summer nights. The two original barns have been updated and converted for winter boat and trailer storage storage $$ as well as an owners workshop area. There is also a 27X120 greenhouse currently used for landscape plant propagation and additional monthly storage. 16 workable acres and just a minute or two from Port Bruce with Marina for boat launch or docking, public beach and miles of Lake Erie shoreline and great fishing. A Must-See. (id:52600)
41 - 3400 Castle Rock Place
London South, Ontario
Welcome to this exquisite end corner unit, thoughtfully designed and crafted by Rembrandt. With additional windows on both the main floor and lookout windows on the lower level, this residence boasts an abundance of natural light, creating an airy, spacious atmosphere throughout. The gracious foyer welcomes you with a closet, a stylish 2-piece bathroom, and convenient inside access to the garage. On the main level, the gourmet kitchen with a central island flows seamlessly into the bright dinette and elegant living room, offering an ideal space for both relaxation and entertaining. Step out onto the expansive deck, complete with a charming gazebo, perfect for outdoor gatherings. The first upstairs level features a well-appointed laundry area leading to the luxurious primary bedroom, which offers dual double closets and a spa-like ensuite bathroom with a glass-door shower. The uppermost level includes two additional generously-sized bedrooms, two linen closets, and a full bathroom with a deep soaking tub. The lower level features an spacious family room framed by lookout windows, creating an inviting ambiance. This level also provides ample additional storage and a separate utility room. The property includes a single-car garage with space for two vehicles on the stone-paved driveway, while visitor parking is conveniently located just around the corner. This meticulously maintained community, with its low condo fees, presents an exceptional opportunity to live in South London, mere moments from upscale amenities, top-tier schools, and major highways. Move in and experience elevated living at its finest. (id:52600)
141 - 1090 Kipps Lane
London East, Ontario
Great value for a starter home. This pristine & well-updated 2 bedroom townhome is close to bus stop, schools, shopping, parks, etc. The unit is in fantastic condition, with the primary living areas on the main level featuring a fireplace, new kitchen and appliances plus 2 bedrooms and a roomy fully updated bathroom. The onsite club house is a great condo amenity for family gatherings, game night with the neighbors, etc. In addition to the lovely manicured grounds, you get comfortable parking with lots of visitor spaces. Loads of updates by current owner! This one is a must see. With the modest condo fees including your water charges, this is affordable living for London. (id:52600)
