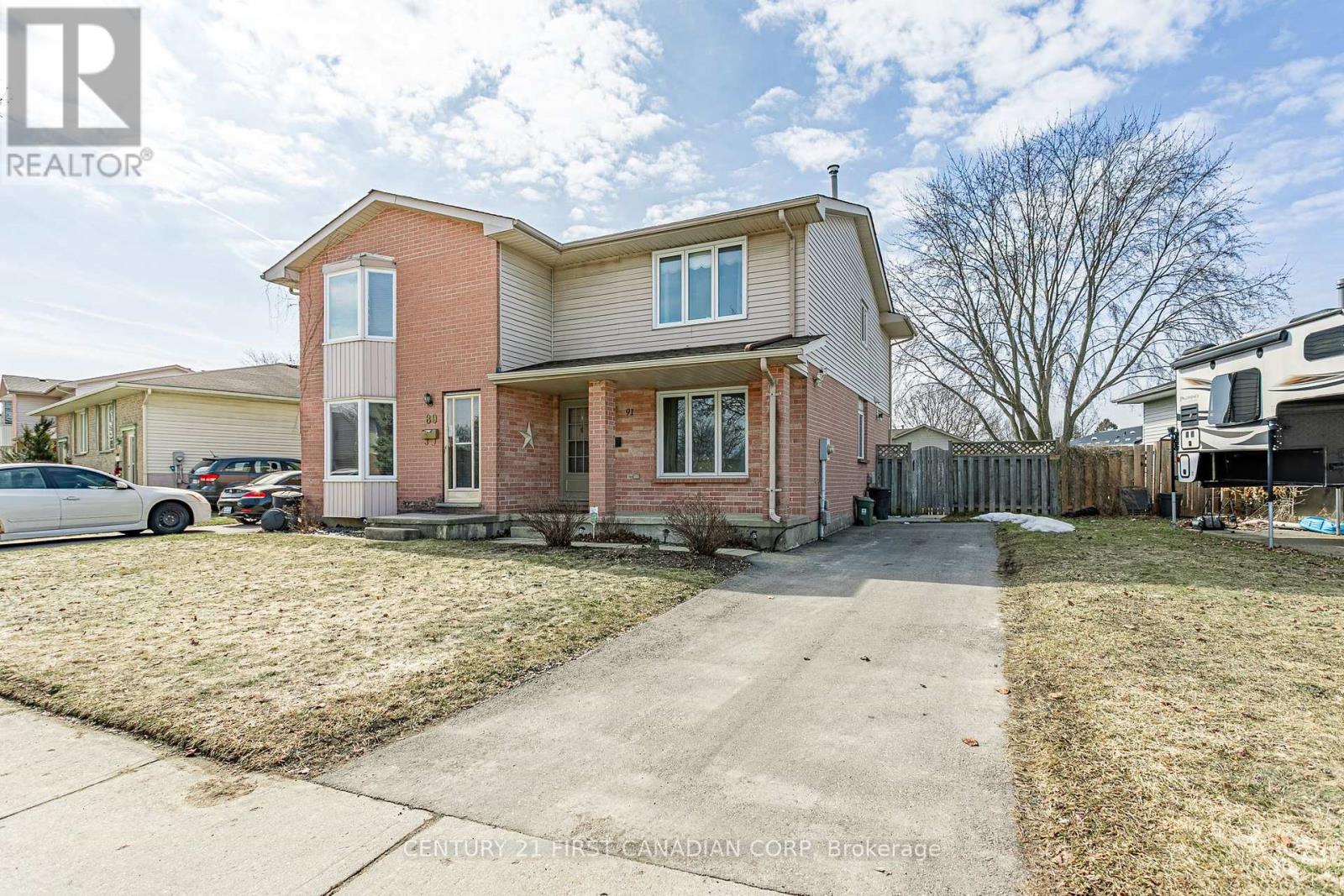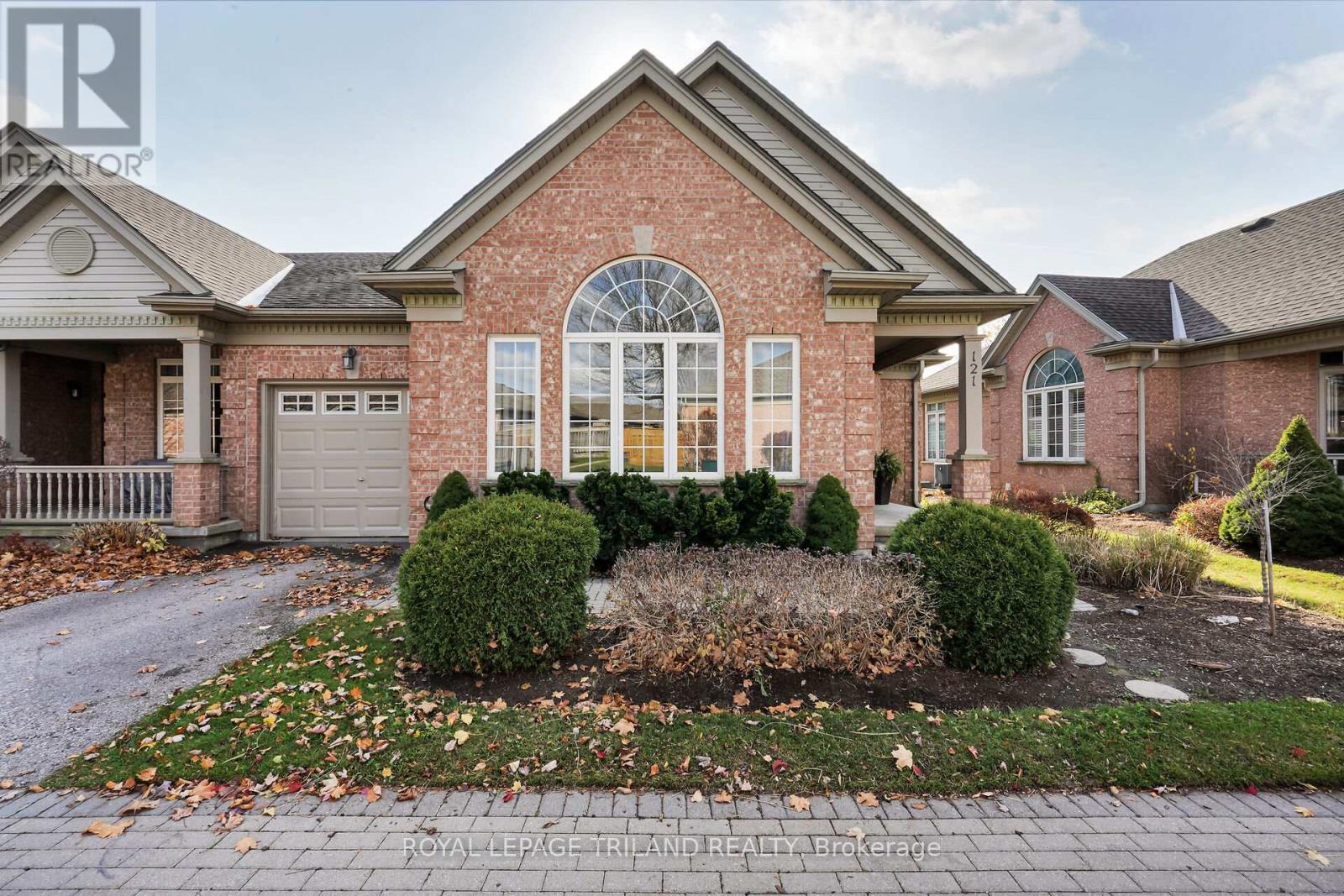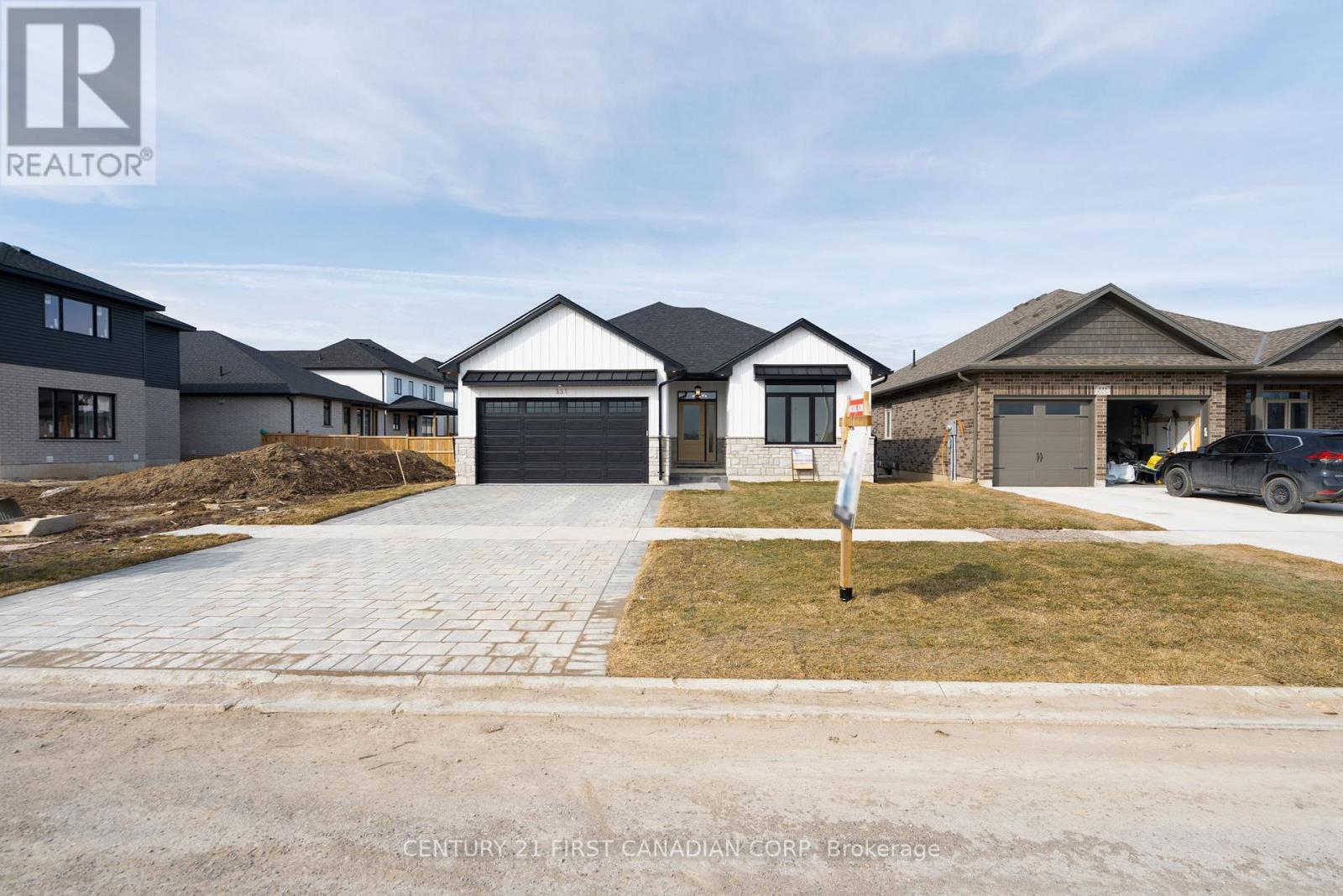3948 Campbell Street N
London South, Ontario
Welcome to Forest Homes 2,528 sq ft Model Home of premium living space in the sought-after Heathwoods community. Come in and be greeted by a spacious and light-filled foyer that seamlessly flows into the open-concept living area. At the heart of the home is the luxurious kitchen, where custom cabinetry meets premium quartz countertops. The large central island, complete with a breakfast bar, is perfect for both entertaining and casual meals. Adjacent to the kitchen is the expansive family room, bathed in natural light as well as the dining room with a convenient patio slider, leading out to the covered back deck. Upstairs, you'll find four generously sized bedrooms, accompanied by two well-appointed bathrooms. A Jack & Jill style bathroom connects two of the bedrooms, adding a functional and stylish touch. The primary suite is a true sanctuary, featuring a spacious walk-in closet and a luxurious 6-piece ensuite. Here, indulge in a beautifully tiled shower with a glass enclosure, a large bath, double sinks, and elegant quartz countertops.The upper level also includes the added convenience of an in-house laundry room. Outside, the stamped paver stone driveway leads to a double car garage with direct access to the home.This property blends modern design with thoughtful details, creating the perfect space to call home. Make it yours today! (id:52600)
51130 Ron Mcneil Line
Malahide, Ontario
Welcome to 51130 Ron McNeil Line! This beautiful 2-story home, built in 2019, is ideally located just minutes from Aylmer, with easy access to St. Thomas and London. The open-concept main floor features a spacious kitchen with an oversized island, gas stove, pantry, and ample counter space. This area flows seamlessly into the living room and a large dining space, perfect for family gatherings and entertaining. This space also offers direct access to a covered back deck, great for relaxation and weekend bbqs. The bright front foyer welcomes you with plenty of space for seating and storage, and a convenient two-piece bathroom completes this level. Upstairs, you'll find three generous bedrooms, including a luxurious primary suite with a 5-piece bathroom featuring a custom shower, free standing tub, and walk-in closet. The second floor also offers a full 4-piece bathroom and a bright laundry room. The unfinished basement presents endless potential which could include an additional bedroom, bathroom, and family room. With added features like a gas stove, gas BBQ hookup, gas dryer, a single-car attached garage, a concrete driveway, and a fenced yard, this home is ready for you to move in and make it your own! (id:52600)
35 - 175 Ingersoll Street N
Ingersoll, Ontario
Stylish Modern Condo in Enclave at Victoria Hills Welcome to your dream home in the sought-after Enclave at Victoria Hills, Ingersoll! This stunning end unit condo boasts 3 spacious bedrooms, 2.5 luxurious baths, and a desirable walk-out basement, perfectly combining style and functionality. Step inside to discover a bright, airy interior enhanced by large tinted windows that provide privacy and abundant natural light, complemented by extra transom windows. The modern kitchen is a chef's delight, featuring elegant granite countertops, a chic tile backsplash, and stainless steel appliances, including a gas stove. With ample cupboard and counter space, along with a pantry, you'll have everything you need for culinary creations. Entertain or relax on your elevated deck with a gas hook-up for your BBQ, offering a perfect outdoor space for gatherings. The rear yard provides lots of privacy for a peaceful retreat. Additionally, visitor parking is just steps away, making it convenient for guests to visit. This unit is thoughtfully designed with convenient laundry on the upper level, adjacent to the generous bedrooms. The master suite features a walk-in closet and a luxurious ensuite bath, while the other two bedrooms offer plenty of space for family or guests. The partially finished basement has a roughed-in washroom, ready for your personal touch, and a powder room conveniently located on the main floor. With proximity to schools, parks, and easy access to the 401 for commuters, this modern condo is perfectly situated for both convenience and lifestyle. Don't miss your chance to own this beautiful home in a fantastic community! (id:52600)
429 Front Street
Central Elgin, Ontario
One of a kind on much desired Front Street in Port Stanley! This family home offers panoramic views of Lake Erie, main beach and Port Stanley famous pier from the many south facing windows. There are also Lake views from the residential loft above the newly constructed (2019), 3 car garage. The 3 car garage/loft has 2 separate driveways from Front St., and Towerheights with parking for up to 9 cars and 3 in garage. The exterior of the home is maintenance free with a newer white deck with retractable awning that offers clear views of the lake, beach & pier. Many updates to name a few; new white metal roof on house & garage (2019-2020). Updated windows, furnace, A/C unit, hot water tank (owned). The back 21ft x 20ft deck provides a great place for morning brunches and evening get togethers. Move in ready. This is a must see if you want to enjoy the beauty and relaxation of the beach town Port Stanley. (id:52600)
91 Bonaventure Drive W
London East, Ontario
This could be the one you've been waiting for! Spacious 3 bedroom floorplan features Corner gas fireplace in livingroom with classic hardwood flooring that continues into dining area. Tastefully upgraded kitchen includes granite countertops, shaker style cabinetry with ceramic backsplash and matching LG appliances in grey stainless steel. Second floor is carpet free and includes oversize primary bedroom with dual closets, 2 spacious "kids" bedrooms and a full 4pc. family bathroom. Basement is nicely finished with laminates throughout plus additional 2pc Bath! Private fenced yard and parking for 3 cars. Numerous upgrades including new fiberglass roof, high eff. furnace, central air, owned hot water tank, deck, all completed in the last 5 years. Perfect location, close to public and high schools...and easy access to highways. QUICK POSSESSION AVAILABLE. (id:52600)
121 - 2025 Meadowgate Boulevard
London, Ontario
Welcome to 121-2025 Meadowgate Blvd, a charming end unit townhouse nestled within a desirable gated community. Boasting 2+1 well-appointed bedrooms and 2.5 modern bathrooms, this residence is perfect for anyone looking to embrace a more comfortable, downsized lifestyle without compromising on quality or space.Upon entering this exquisite home, you'll be surrounded by the warmth of natural light that beams across the open concept living and dining area, complete with rich hardwood flooring, a striking vaulted ceiling, and an inviting ambience. The living space seamlessly unfolds into the eat-in kitchen, where culinary enthusiasts will delight in the opportunity to create sumptuous meals before stepping out to the private deck, crowned with a delightful gazebo,ideal for savouring peaceful moments.Convenience is key, with main floor laundry facilities and a generous primary bedroom that features a serene ensuite and a spacious walk-in closet. The large finished lower level offers additional living space, including a comfortable bedroom, a full bathroom, a recreation room perfect for entertaining, and a gas fireplace that adds a touch of cozy elegance.This immaculate home also includes a single car garage with opener and inside entry. The clubhouse, a hub of social activity, provides a party room, meeting room, gym, library, and an indoor pool. Its deck overlooks a tranquil pond with a fountain, offering picturesque views and a sense of community.Located with easy access to the 401, parks, trails, shopping, and the hospital, this property presents a turn-key solution for those seeking a serene, maintenance-free lifestyle. Spotless and move-in ready, this townhouse awaits to be your new haven of comfort and elegance. (id:52600)
331 Thorn Drive
Strathroy-Caradoc, Ontario
Take a look at 331 Thorn! This brand new Wes Baker & Sons Construction built will have everything you need. With 2 bedrooms, 2 bathrooms upstairs, this house has an open concept kitchen and living area. Downstairs you have 2 more bedrooms, a bathroom, and an on demand water heater. Stepping outside you have a large covered deck with a gas hookup for the BBQ! This high quality new build is located on the north end of Strathroy close to everything you need and easy access to the 402. Book a private showing now! (id:52600)
49 Rebecca Drive
Aylmer, Ontario
Welcome to this beautiful brand-new 1250 sq./ft bungalow, located in the quiet and friendly neighbourhood of Centennial Estates, Aylmer. This home offers the perfect combination of comfort, convenience, and potential for growth, making it an ideal choice for those looking for a peaceful retreat with all the amenities nearby. Features 2 spacious bedrooms, large main floor laundry room, open concept kitchen/living area, unfinished large basement with a roughed in bathroom and large mechanical/storage area. Ready for your vision! With the Town allowing for a duplex conversion or an in-law suite, the possibilities are endless, whether you want additional living space or an entirely separate living unit. Home features high grade vinyl plank flooring throughout as well as quartz counters tops in both the kitchen and bathrooms. Situated in a peaceful neighbourhood with all the conveniences you need, including local shops, schools and parks. Short drive - just 15 minutes to St. Thomas and Hwy 401, with London only 30 minutes away. Available at the end of April. Available for showings prior to completion. (id:52600)
109 Parkview Drive
Woodstock, Ontario
Family Friendly neighbourhood is home to 109 Parkview Drive. Starting right at the curb you are greeted with a double wide drive, covered veranda. Large welcoming foyer leading into open concept main floor. Formal dining area, bright spacious living room with gas fireplace and desirable kitchen with eating area including lots of counter space; cabinets and functional island making this kitchen extremely desirable for the chef in the family. Carpet free main Floor also features: laundry / mud room with inside entry from the garage; large primary suite with walk-in closet and exclusive en-suite bath; plus an additional bedrooms and full 4 piece bathroom. The lower level has high ceilings and large windows for lots of natural light and also features: generous size family room with space to play and watch tv as well as an area for your exercise equipment; 2 additional bedrooms; full bathroom; and utility room to keep things neat and tidy. Round out this package with attached garage; rear yard with private deck; and views of Hickson Trail. Close to great schools, parks, shopping, restaurants+++ and highway access for easy commute to surrounding communities. Connect for more information and make me yours today. (id:52600)
56 Compass Trail
Central Elgin, Ontario
Nestled in the charming beachside community of Port Stanley, this stunning fully finished 3+1 bedroom, 3-bathroom semi-detached home offers the perfect blend of modern elegance and coastal living. Step inside to discover a sophisticated layout featuring a bright and spacious kitchen with quartz countertops, a stylish backsplash, and a large island perfect for entertaining. The adjoining great room boasts a cathedral ceiling, creating an airy and inviting atmosphere, while patio doors lead to a beautifully designed deck with a pergola, ideal for summer evenings. A convenient shed is also included for additional storage.The main floor offers a luxurious primary suite complete with a walk-in closet and a spa-like 4-piece ensuite featuring a large tiled shower and double sinks. As you ascend the wide staircase, you'll be welcomed into the sunlit loft-style family room, flanked by two generously sized bedrooms and a stunning 3-piece bath with a stand-alone tub, perfect for relaxation.The lower level extends the living space with a cozy rec room, a fourth bedroom, and an additional 4-piece bathroom. Plus, there's ample space in the utility room currently used as an exercise area that could easily be transformed to suit your needs. Located just minutes from parks, shopping, restaurants, and the sandy shores of Port Stanleys beaches, this home is truly a rare find (without condo fees). Welcome home! (id:52600)
10 Milford Crescent
London North, Ontario
Welcome to 10 Milford Crescent located on a quiet crescent with a 5 minute walk to Stoneybrook Elementary School and just steps to Hastings Park. This home has everything your growing family has been looking for! 2265 sqft in the 5 levels, gorgeous and very private backyard, stamped concrete driveway with parking for 5 cars and cozy front porch. The large front entrance extends to your mudroom/main floor laundry with a home office as a bonus. A full bath in the mudroom is in the perfect spot to double as a dog washing station. Just a few steps up to the massive open concept great room where you'll find your fully renovated kitchen. The massive breakfast bar is a great spot to serve a family size buffet with plenty of seating in the built in dining benches. Large pantry with pullout drawers, clever corner pullouts, hidden drawer and quartz countertops make this kitchen a joy to cook in! The double bay windows bring an abundance of natural light into the family hub. Primary bedroom with ensuite bath fits a king bed and the wall of custom closet has a tonne of storage. Enjoy entertaining in any weather with your covered deck in the fully fenced private backyard with fire pit and charming shed. Finished basement with a wall of built ins and a bonus room for playroom or future 4th bedroom. Book your showing today and join this lovely community! (id:52600)
941 Cherryhaven Drive
London South, Ontario
Welcome home to this beautiful 2-Storey Family Home in Highly Sought-After Byron Located in the top-rated Byron Somerset Public School district. This stunning 4-bedroom home is perfect for families! Nestled directly across from a park with a playground, its ideal for kids and dog owners alike. Key Features: Spacious layout and high ceilings throughout. Finished Basement -Professionally designed with a bar, rec room w/ gas fireplace, bathroom, and 2 cold storage areas. Main Floor Charm - Sunken living room with a cozy gas fireplace, formal dining room, and a bright eat-in kitchen with walk-out to a fully fenced backyard. Upper Level Comfort -4 generously sized bedrooms, including a primary suite with a walk-in closet and ensuite, plus a large 5-piece guest bathroom. Nice little desk or study nook upstairs as well. Prime Location: Walking distance to Byron's best amenities No Frills, Dolcetto, restaurants & more! Surrounded by multi-million-dollar homes in a prestigious neighborhood. Top school catchments: Byron Somerset PS, STA, St. George, & Saunders. A rare opportunity to own in one of Byron's most coveted areas, don't miss out! (id:52600)











