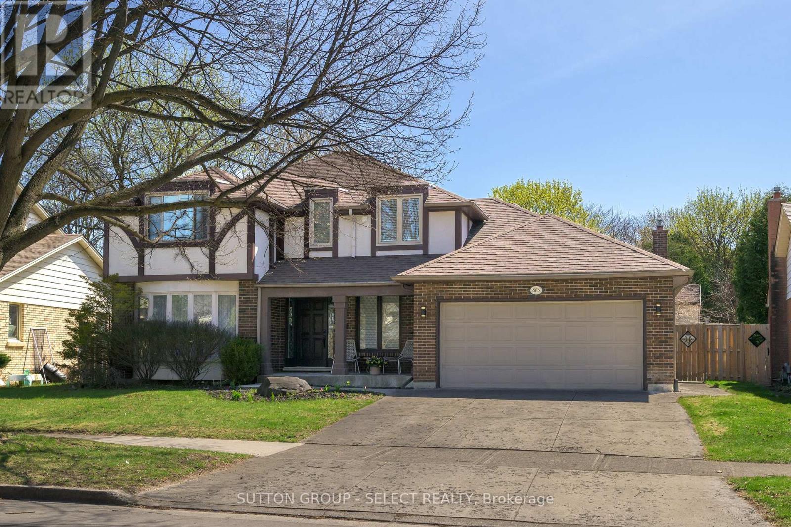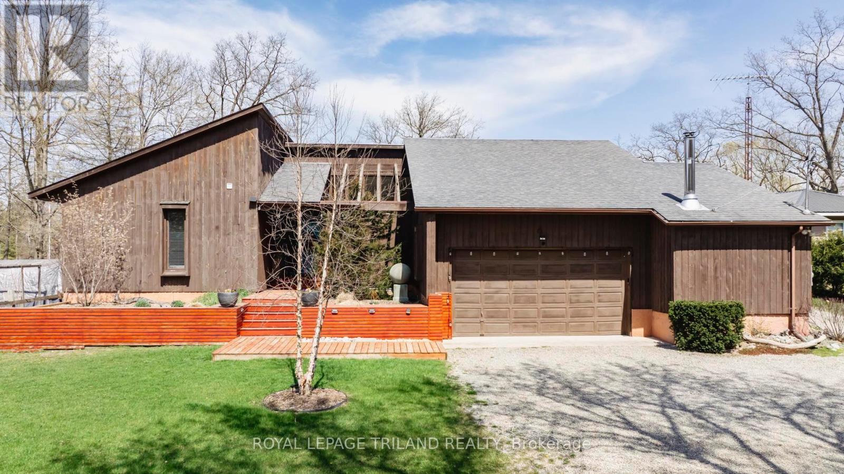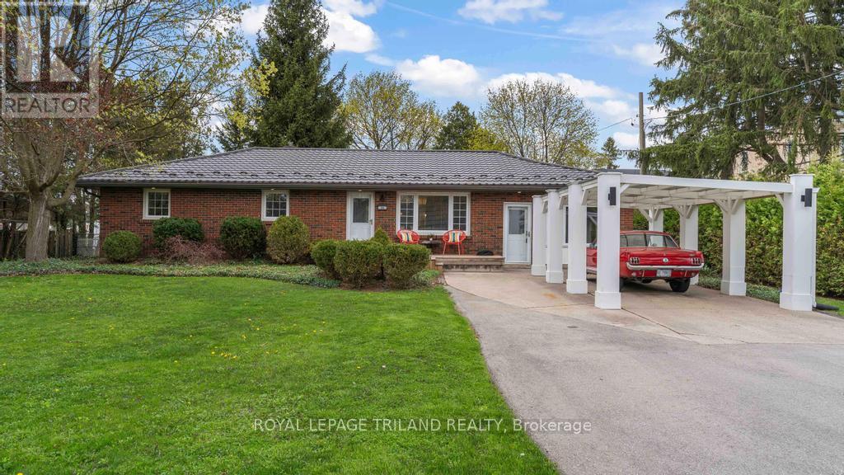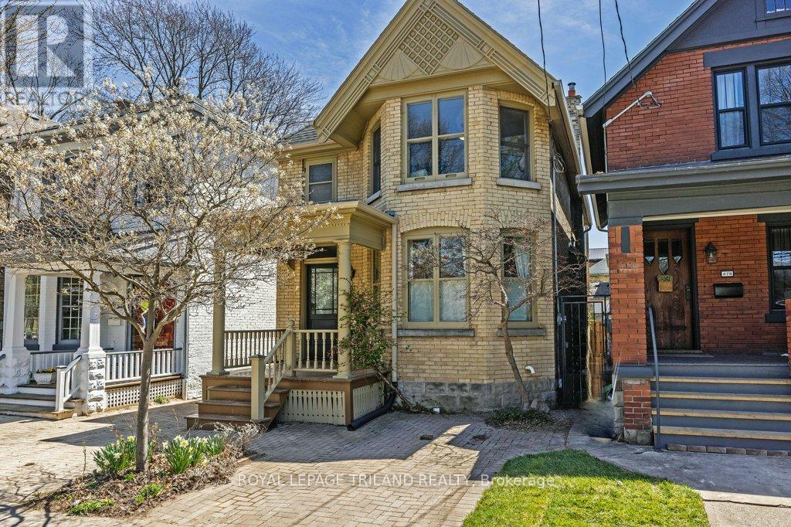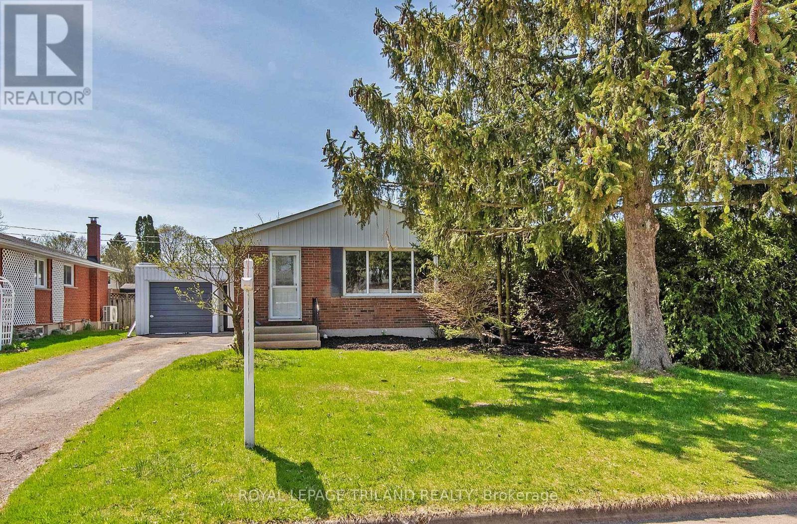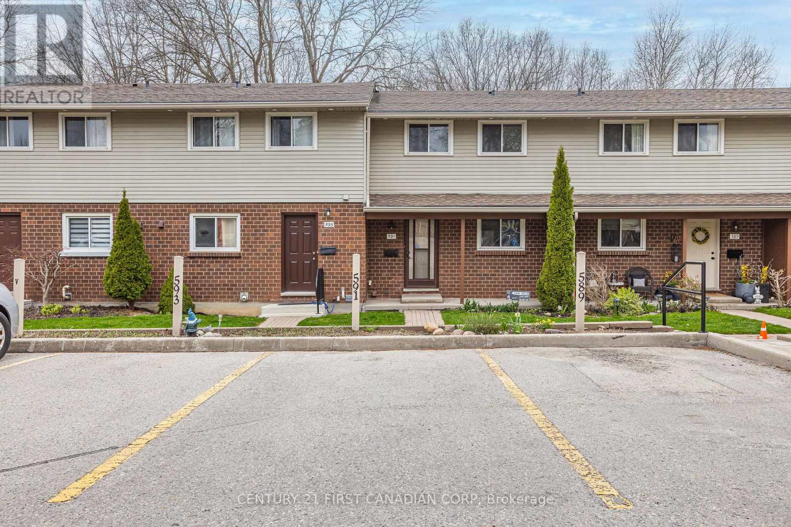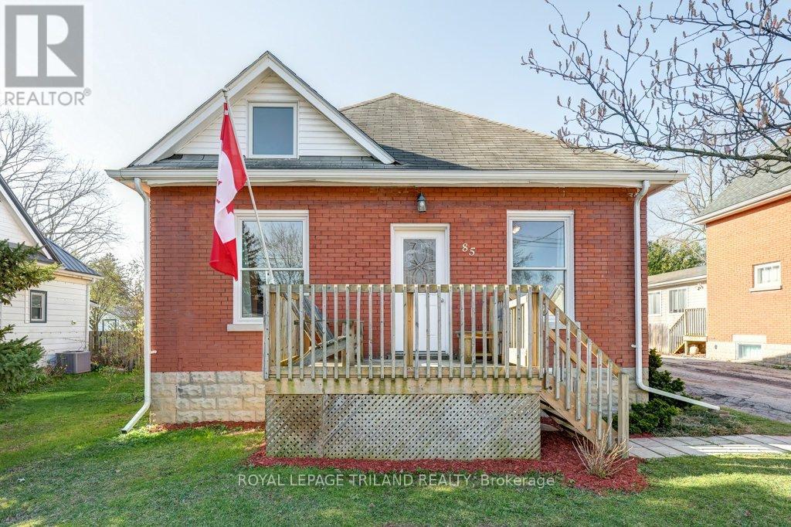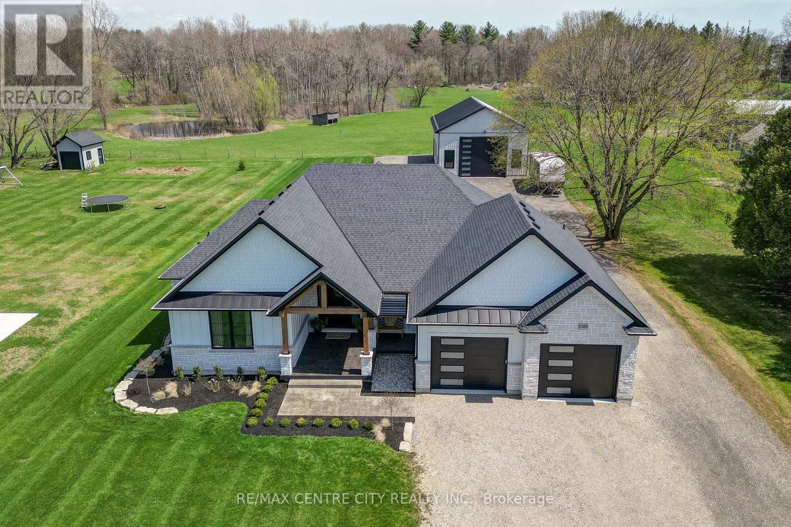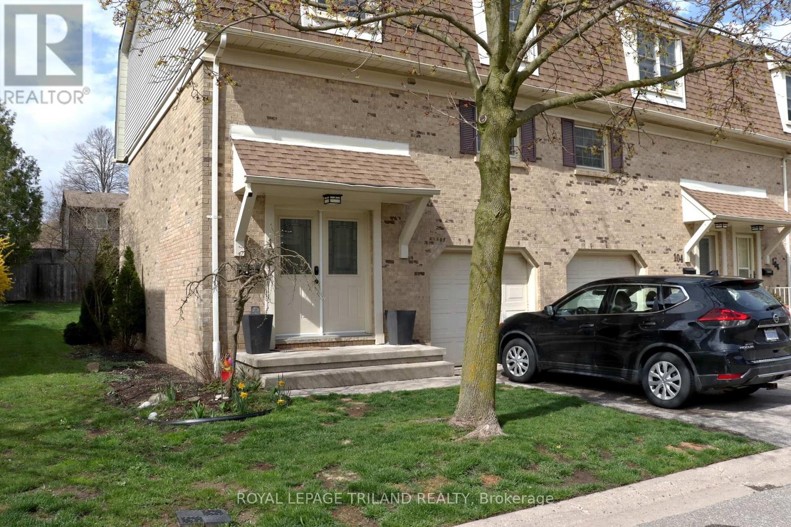863 Griffith Street
London South, Ontario
Impeccably maintained and move-in ready 2-storey home offering 4+1 bedrooms & 3.5 updated baths. 2300 square feet (above grade)plus finished lower level. Spacious layout, renovated kitchen with bright white cabinetry, plenty of prep and storage space. Centre island with storage and additional storage with the large pantry. Main floor family room with yard access & fireplace.Primary bedroom with walk in closet and 3 piece ensuite.Backyard features a heated in-ground pool & large deck perfect for summer entertaining. Main floor laundry option, in lieu of kitchen pantry. Roughed in for plumbing. Roof replaced in 2011 (40 year shingles), A/C 2024, new decking/fencing 2023, pool liner 2021.Style, space and comfort on every level.perfect for summer entertaining.Roof replaced in 2011 (40 year shingles), A/C 2024, new decking/fencing 2023, pool liner 2021.Style, space and comfort on every level. (id:52600)
7644 Riverside Drive
Lambton Shores, Ontario
RIVERFRONT - Beautifully updated 4 Bedroom/ 3 Bath bungalow with approx 2500 sf on one level. Modern eat-in kitchen with light maple cabinets, quartz countertops and gas stove. Formal dining and living room with cathedral ceilings, gas fireplace and 3 walkouts to the back deck. Main floor family room and a loft that is currently being used as an office. Courtyard in the centre of the house allows for lots of natural light into all the principle rooms. Ceramic and hardwood floors throughout. Main floor laundry. Primary bedroom with double closets and 4-piece ensuite. Three more modest size bedrooms and 4-piece hall bathroom. Mudroom with 2-piece bath leads to the 2&1/2 car garage and man cave with wood stove. Unfinished basement from the garage provides plenty of storage. Decks on two sides of the house. Private dock. Lots of parking. Furnace (2016). Roof (2015). HWT Owned. 200amp service. Check out this private and unique sanctuary before it's gone! Only 45 Minutes from London or Sarnia. Close to marinas, trails, golf, restaurants and the pristine Port Franks beach on Lake Huron. (id:52600)
28 South Edgeware Road
St. Thomas, Ontario
Move right into this beautifully appointed, fully finished 3-bedroom bungalow with 2 full bathrooms, thoughtfully updated inside and out! You'll appreciate the many recent upgrades including: a metal roof, skylights, and a Sono Tube in the bathroom (2022); new decks (2024); quartz countertops in the kitchen; main floor bathroom with tiled shower and heated floors. Step inside and be welcomed by soaring ceilings, a striking brick feature wall, and a bright, open-concept dining/family room with direct access to both the front and backyard spaces. The kitchen offers an abundance of cabinetry and built-in storage, designed to keep everything organized and within reach. This home provides an impressive amount of living space on both the main floor and lower level, with a huge recreation room, hobby room, and additional 3-piece bath in the lower level, plus ample storage throughout.The exterior is just as inviting. The fully fenced backyard boasts a beautiful pond, multiple new decks perfect for entertaining, a large shed, and even a charming playhouse. Enjoy relaxing on the spacious front deck while taking advantage of plenty of parking. Located close to scenic trails, conservation areas, parks, and schools, and just a short drive to London and Highway 401, this is a home that offers both tranquility and convenience. Don't miss the opportunity to make this wonderful property yours. Welcome Home! (id:52600)
1903 Boardwalk Way
London South, Ontario
Experience exceptional living in this beautifully appointed 2,929 sq. ft. home plus fully finished basement, nestled in the prestigious Riverbend neighbourhood. Offering 3+1 bedrooms and 3.5 bathrooms, this residence blends sophisticated design with everyday functionality. The open-concept main floor is bathed in natural light from expansive windows and features an inviting great room with a gas fireplace, a spacious dining area perfect for entertaining, and a private office ideal for working from home. The stunning white kitchen is a chefs dream, showcasing an oversized island with seating for six and premium finishes throughout. A practical mudroom connects directly to the double car garage for added convenience, and a stylish powder room completes the main floor. Upstairs, 3 generously sized bedrooms provide ample space for family living. The primary suite is a private retreat, complete with a large walk-in closet and a luxurious 5-piece ensuite featuring a massive glass shower, double vanity, and a private water closet. The secondary bedrooms share a well-appointed Jack and Jill bathroom. An additional loft area offers flexible space for a second family room, playroom, or homework zone, complemented by a convenient upper-level laundry room. The fully finished lower level extends the living space with a sprawling recreation room, a spacious fourth bedroom, and a full bathroom ideal for guests or extended family. Thoughtfully designed and meticulously maintained, this home is the perfect blend of style, comfort, and practicality. (id:52600)
481 Dufferin Avenue
London, Ontario
Nestled in the historic Woodfield neighbourhood in the heart of central London, this classic yellow-brick home blends timeless Victorian charm with modern comfort. Lovingly maintained, with gorgeous hardwood throughout, this three bedroom and one-and-a-half bathroom home will strike a cord with people who appreciate the character of older homes. The timeless craftsmanship of the original woodwork throughout is evident the moment you step into the foyer. The sunlit living room flows seamlessly into a spacious dining area, which can be elegantly closed off with original pocket doors for added privacy or charm. The bright, eat-in kitchen complete with a pantry provides a lovely view of the backyard, creating a perfect space for both everyday living and entertaining. The finished basement offers even more living space with a cozy family room and additional storage space. A picturesque covered stone patio overlooks the quaint garden and potting shed ideal for gardening enthusiasts or anyone who enjoys puttering around outdoors.This vibrant, well-preserved community features a local variety store steps away that adds everyday convenience with a touch of charm, while Victoria Park lies only a few streets away. London City Hall and the distinguished Centennial Hall offer cultural and civic amenities, including concerts and special events. Several schools, boutique eateries, and elegant hotels are all nearby, contributing to a lifestyle that balances ease with sophistication. Here, timeless character meets modern refinement in a truly inviting setting. (id:52600)
24 Dunwich Drive
St. Thomas, Ontario
**Welcome to 24 Dunwich Drive, St. Thomas!**This beautifully updated home features an 3+1 bedrooms and 2 full bathrooms, ideal for families and entertaining. The primary bedroom offers versatility as it can double as an extra livingspace or a private suite, complete with a stunning sunroom that provides access to the backyard, perfect for relaxation and gatherings.Recent upgrades have transformed this home, with a fresh coat of paint throughout, new flooring throughout. The lower level has been thoughtfully renovated with two egress windows and includes a modern bathroom, a cozy 4th bedroom, and a generous family room, creating additional space for leisure and family activities.The property also includes a single car garage with ample storage solutions, ensuring that you'll have room for all your essentials. Recent maintenance updates include a new electrical panel in 2024, a furnace replacement in 2022, and central air conditioning installed in 2023. With an abundance of natural light flooding every corner, this home offers a warm and inviting atmosphere on a quiet street close to all St.Thomas has to offer. Don't miss the opportunity to make this lovely house your new home! (id:52600)
13 - 591 Griffith Street
London, Ontario
Beautifully renovated walk-out townhouse backing onto Forest! 3 bedroom, 1.5 bath two-storey with finished basement. Modern design & finishes throughout including BRAND NEW flooring, stone countertops, kitchen & appliances. Stepping into the home you'll find a spacious living room, kitchen with stainless steel appliances and a cozy dining area. The second floor features 3 bedrooms including the primary with tons of closet space, plus an updated 4pc shared bath. Plenty of room to entertain in the lower level with room for a rec room, gym area or home office plus walk-out to the backyard area that backs onto forest space. Private patio space with room to BBQ & enjoy quiet evenings. This townhouse is located in the heart of sought-after Byron connected to trails to Boler Mountain, and neighbouring parks and elementary school. A great opportunity for first time buyers or those looking to invest! (id:52600)
1537 Blackwell Boulevard
London North, Ontario
Welcome to your dream residence nestled in the prestigious enclave of London, Ontariowhere luxury meets modern elegance in this exquisite detached two-storey executive home. Spanning an impressive 2,199 square feet, this home offers a harmonious blend of sophisticated style and unparalleled functionality. As you step inside, the open-concept main floor immediately captivates, adorned with gleaming hardwood flooring that reflects the natural light flowing through grand windows. The heart of this home is undoubtedly the gourmet kitchen, featuring a spacious island that invites culinary creativity, complemented by premium granite countertops and pristine white cabinetry. Adjacent to the kitchen, the charming breakfast nook with a built-in bench seat promises the perfect spot for leisurely morning coffees. The expansive living room is a masterpiece of comfort and luxury, centered around a stunning gas fireplace that offers warmth and ambiance, ideal for sophisticated entertaining or intimate family evenings. Each of the four generously sized bedrooms presents a sanctuary of relaxation, yet it is the primary suite that truly distinguishes this home. Revel in the opulence of a lavish 5-piece ensuite, alongside his and her walk-in closets, delivering a private retreat of unrivaled excellence.Extend your living space into the fully developed basement, an area designed to accommodate a plethora of lifestyle needs from a home theatre to a fitness studio, or an additional family lounge. Completing this exceptional offering is the convenience of an attached two-car garage, ensuring ample space for vehicles and storage. This residence epitomizes luxury living, crafted with meticulous attention to detail and an unwavering commitment to quality. Indulge in the height of elegance and make this distinguished address your home sanctuary. (id:52600)
85 Chestnut Street
St. Thomas, Ontario
Come and reside amongst the beautiful "tree streets" of St. Thomas! Situated on the city's southside lies this well-kept abode with a generous sized fenced yard. Located in a mature neighbourhood that is close to Pinafore Park, schools and the hospital,l this 3 bedroom and 2 bath home has had updates recently to reflect today's living standards. Immerse yourself in your own private retreat on the second floor where you are greeted with an expansive primary bedroom with new ensuite and sitting area! The inviting main floor is perfect to host family and friends and the bonus rear room adds to the charm of this quaint residence. Welcome to 85 Chestnut Street! (id:52600)
10580 Culloden Road
Bayham, Ontario
This stunning country retreat boasts a custom-built home of exceptional quality, perfectly situated on a vast lot. The interior showcases an amazing kitchen, complete with custom built cupboards, oversize island and a spacious walk-in pantry, ideal for culinary enthusiasts. The sprawling master bedroom is a serene oasis, featuring a lavish walk-in closet and a luxurious walk-through shower. The generous foyer, mud room and main floor laundry complete the main level. The expansive finished basement offers ample space for family and friends, with multiple bedrooms (some of the rooms could also be used for an exercise room or hobby/craft room) and a lively rec room equipped with a wet bar, perfect for entertaining. The covered deck and extended stamped concrete pad with hot tub provides an inviting outdoor area to unwind. The property also features a massive 50'x31.5' shop, equipped with 30' X 13' man cave, bathroom, 16' X 14' roll up door, in floor heat, 200 amp service and a 4 post hydraulic hoist, catering to the needs of car enthusiasts. This incredible setup allows for serious projects and meticulous maintenance, all within the privacy of this beautiful country setting. Some additional features are: built -in speakers in basement, en-suite and back porch, In-floor heating in basement, garage and shop, extra insulation in walls including the garage and shop, Many more things could be said about this beautiful property, but words don't do it justice. I'd invite you to visit this property in person and see if it checks your boxes. ** This is a linked property.** (id:52600)
102 - 900 Pond View Road
London South, Ontario
FANTASTIC FOUR BEDROOM END UNIT IN A QUIET, WELL MAINTAINED COMPLEX. LOCATED ACROSS THE STREET FROM THE WESTMINSTER PONDS CONSERVATION AREA, THIS TREED COMPLEX IS A JOY TO LIVE IN. THIS UNIT HAS BEEN OPENED UP ON THE MAIN FLOOR, ALLOWING FOR A FLEXIBLE USE OF THE MAIN FLOOR SPACE. HARD SURFACE FLOORS THROUGHOUT. UPDATED KITCHEN WITH QUARTZ COUNTERTOPS AND A NEW STOVE IN 2025. NEW FURNACE IN 2020 AND A/C IN 2022. NEW "FLOATING" VANITY IN THE UPPER 4PC BATH. BOTH BATHROOMS WERE GIVEN NEW TOILETS IN 2025. ENJOY BOTH A DECK AND BALCONY SPACE. THE COMPLEX ALSO HAS TENNIS COURTS FOR YOUR USE. CLOSE TO SHOPPING AND OTHER AMENTIES. SEE THIS ONE BEFORE IT IS GONE! (id:52600)
129 Thamesview Crescent
St. Marys, Ontario
Welcome to your perfect family home in a prime residential neighbourhood! This beautifully designed property features an impressive front entrance with a grand oak staircase leading to the second floor. The spacious front living room offers hardwood flooring, a natural wood-burning fireplace, and cathedral ceilings, complemented by a formal dining room ideal for entertaining,A/C 2021 and Roof 2020. The bright eat-in kitchen includes patio doors that open to a wooden deck perfect for enjoying stunning sunsets. A cozy sunken family room with a gas fireplace, main floor laundry, and a 2-piece powder room add comfort and convenience. Upstairs, the extra-large primary bedroom boasts a 4-piece ensuite and walk-in closet, along with two additional bedrooms, an office or optional 4th bedroom, and a second 4-piece bath. The unfinished lower level is ready for your visionwhether it's a home gym, theatre room, or play area for the kids. This is a rare opportunity to own a warm, welcoming family home in a quiet and desirable neighbourhood. (id:52600)
