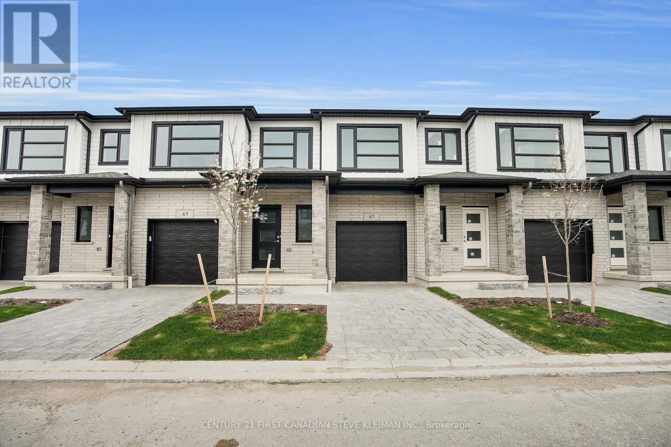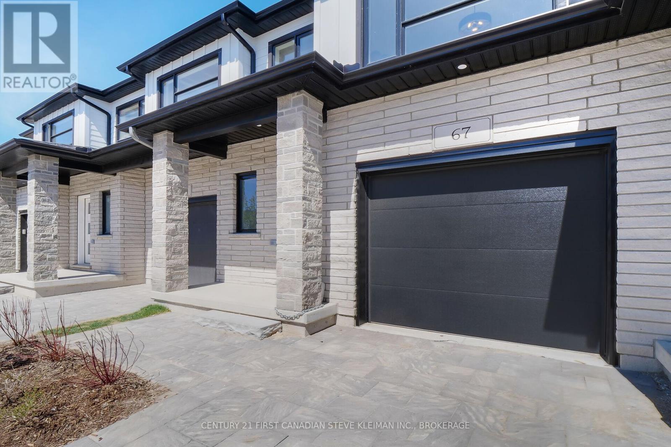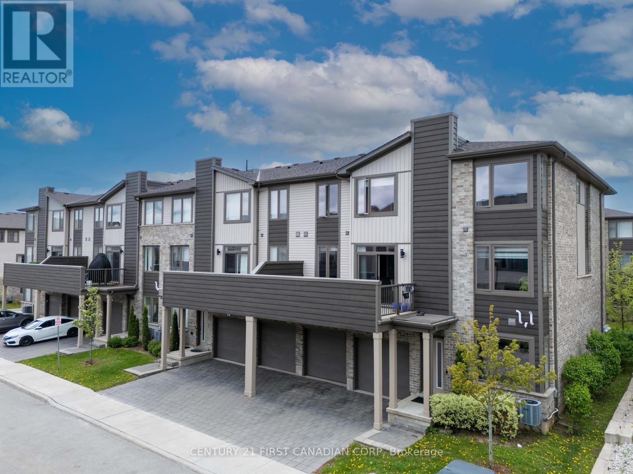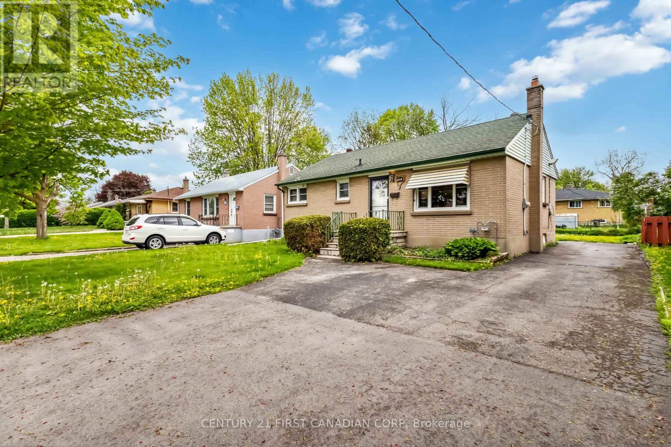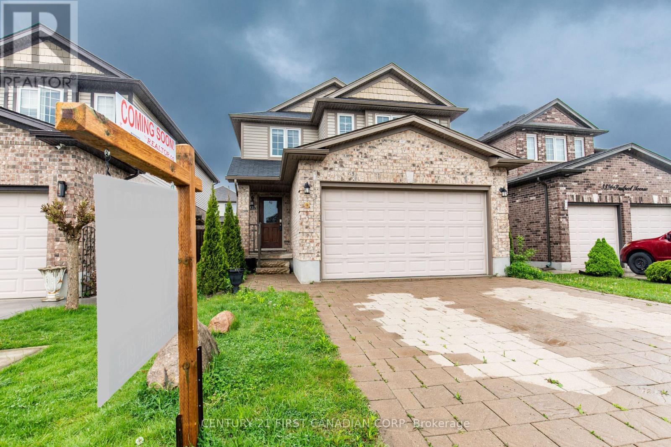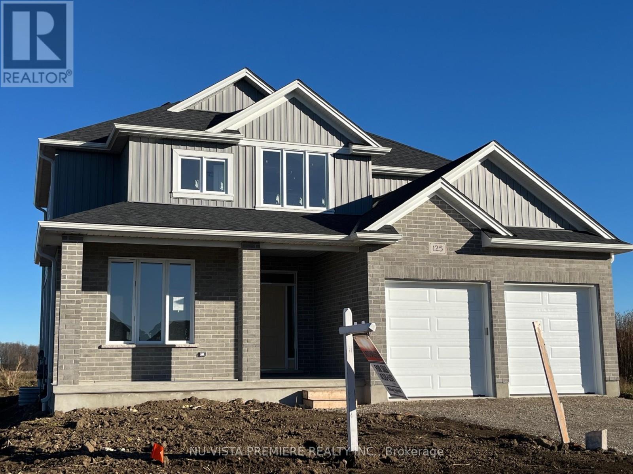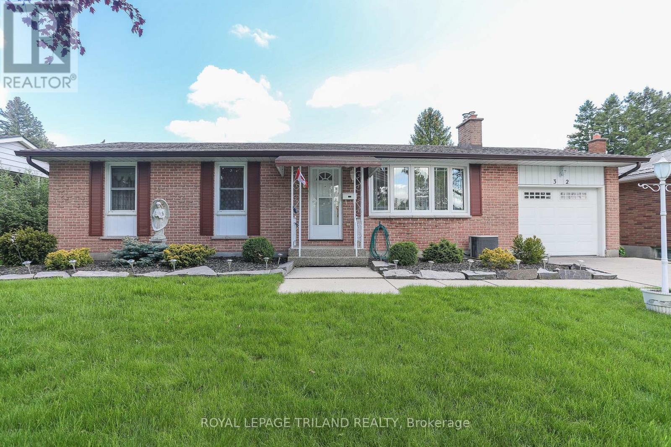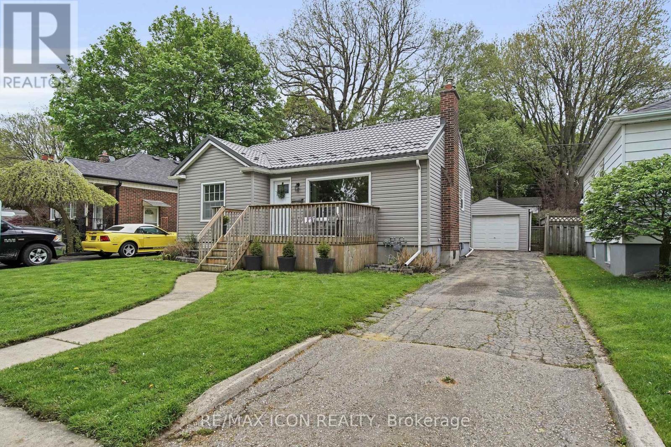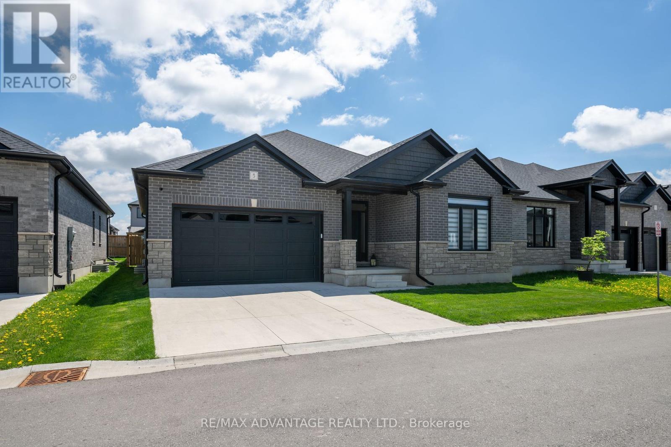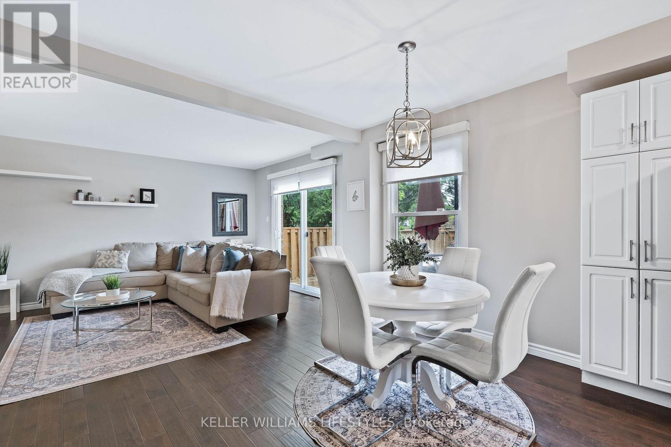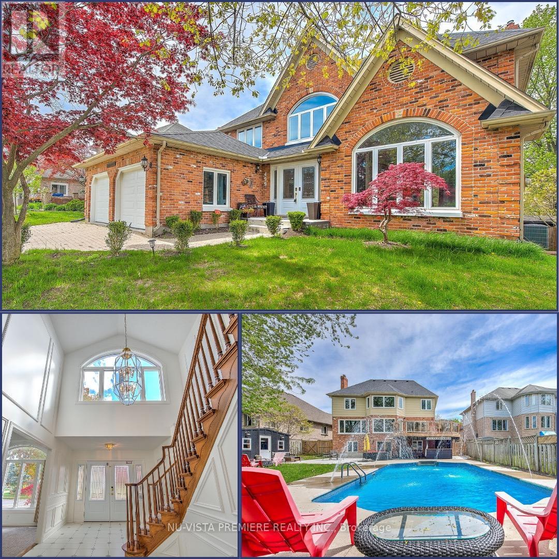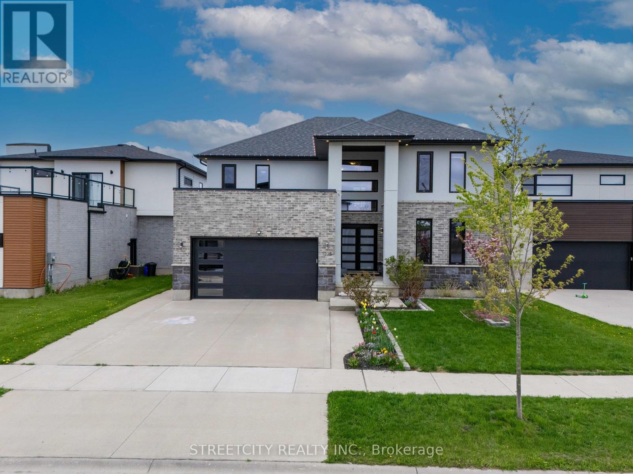118 Timberwalk Trail
Middlesex Centre, Ontario
Welcome to The Tara by Saratoga Homes, a beautifully designed 2,537 sq. ft. modern two-storey home with a sleek brick and stucco exterior. The main floor offers a bright and open layout, ideal for both family living and entertaining. The spacious kitchen, dinette, and great room flow together seamlessly, anchored by a cozy gas fireplace. A flexible space on this level can be used as a study, dining room, or living room tailored to your needs. Additionally, the large laundry/mud room off the garage entrance adds a practical touch, providing ample storage and organization space.Upstairs, you'll find four generously sized bedrooms, including a bathroom that adds both convenience and privacy for family members or guests. The thoughtful layout of the second floor ensures comfort and functionality for everyone.The Tara perfectly balances modern design and family-friendly features, making it the ideal home for today's lifestyle. (id:52600)
45 - 2700 Buroak Drive
London North, Ontario
Auburn Homes is proud to present North London's newest two-storey townhome condominiums at Fox Crossing. Stunning & stately, timeless exterior with real natural stone accents. Luxury homes have three bedrooms, two full baths & a main floor powder room. Be proud to show off your new home to friends loaded with standard upgrades. Unit 45 is the popular Stuart 2 model. All hard surface flooring on main. Flat surface ceilings, Magazine-worthy gourmet kitchen by Cardinal Kitchens. Above & under cupboard lighting, quartz counters, soft close doors & drawers. Modern black iron spindles with solid oak handrail. Large primary bed has a luxury ensuite with quartz countertop, soft close drawers. Relax in the the large walk-in shower with marble base, tile surround. Second luxury bath with tiled tub surround. Second floor laundry with floor drain is so convenient. A 10x10 deck & large basement windows are other added features. Photos are of this unit as it's ready for occupancy . Model homes located at 2366 Fair Oaks Blvd. OPEN SAT AND SUN 2-4. (id:52600)
67 - 2700 Buroak Drive
London North, Ontario
Auburn Homes is proud to present North London's newest two-storey townhome condominiums at Fox Crossing. Stunning & stately, timeless exterior with real natural stone accents. Luxury homes have three bedrooms, two full baths & a main floor powder room. Be proud to show off your new home to friends loaded with standard upgrades. Unit 67 is the popular Cornell 2 model and ready for quick closing. This condo is already registered. All hard surface flooring on main. Flat surface ceilings, Magazine-worthy gourmet kitchen. Above & under cupboard lighting, quartz counters, soft close doors & drawers. Modern black iron spindles with solid oak handrail. Large primary bed has a luxury ensuite with quartz countertop, soft close drawers. Relax in the the large walk-in shower with marble base, tile surround. Second luxury bath with tiled tub surround. Second floor laundry with floor drain is so convenient. A 10x10 deck & large basement windows are other added features. Photos are of our model home and include upgrades.Model homes located at 2366 Fair Oaks Blvd. OPEN SAT AND SUN 2-4. (id:52600)
2091 Foxwood Avenue
London North, Ontario
This two storey, 3 bedroom, two bath is located in London's Northwest, in the community of Foxfield. This home is the perfect opportunity to get into the housing game as a first time home owner, or a great condo alternative. Freshly painted throughout in a fresh white pallet, the open concept design is bright and cheerful. The kitchen includes all stainless appliances with gas stove and built in microwave, a moveable butcher block island...great for food prep and storage, and medium oak cabinetry. Adjacent is the dining nook, which opens to the comfy living space. All new lighting throughout. A two pc bath completes the main. The second level includes a large master with walk in closets, two more ample bedrooms and an office nook...great for someone who is working from home! A funky 4 pc bath has been recently updated as well. The star of the home is the private rear yard, including a new stamped concrete patio (2024), flagstone firepit area and a convenient storage shed, all contained within a new privacy fence (2024). Gas hookup for your BBQ. Single car garage, new concrete drive and steps (2024). This home has great curb appeal and is offered at a very competitive price for the neighbourhood. (id:52600)
32 - 40 Tiffany Drive
London East, Ontario
Welcome to 40 Tiffany Drive A Turn-Key End Unit in a Prime London Location! This beautifully maintained 3-bedroom, 2-bathroom townhome offers the perfect blend of value, location, and lifestyle. As an end unit, this home provides extra privacy, additional natural light, and enhanced outdoor space making it one of the most desirable units in the complex. Step inside to a freshly professionally painted interior, creating a clean and modern canvas that's move-in ready. The main floor features a spacious living area and an efficient kitchen equipped with a brand-new dishwasher. Upstairs, you'll find three generously sized bedrooms and a full bathroom ideal for families or roommates. The finished basement adds versatile living space perfect for a rec room, home office, or guest suite alongside ample storage and a second bathroom. Recent upgrades include a new washer and dryer, so you can move in with peace of mind and minimal maintenance needs. Outside, the updated landscaping and concrete pavers add curb appeal and functionality, ideal for relaxing or entertaining. Located in a family-friendly neighbourhood close to schools, shopping, parks, and major transit routes, this home checks all the boxes. The low condo fees of $385/month include the following: garbage collection, insurance, water & Sewage, waste disposal, maintenance, materials, snow removal and landscaping, making this a very low maintenance option. Whether you're a first-time homebuyer looking to break into the market or an investor seeking a low-maintenance, high-demand rental opportunity, 40 Tiffany Drive is a smart, affordable choice. (id:52600)
100 Josselyn Drive
London South, Ontario
Welcome to this Big, Beautiful, and Bright 4-Level Back-Split, perfectly situated on a quiet street in the heart of highly desirable White Oaks! Close to major highways, schools, parks, shopping, and all amenities, this home combines comfort, space, and convenience in one of the areas most sought-after neighborhoods. Step inside to find 3 generous bedrooms and 2 full bathrooms. The large kitchen features vaulted ceilings, twin skylights for an abundance of natural light, and stainless steel appliances including a gas stovetop. Enjoy easy rear access to a private backyard retreat, complete with a large pergola ideal for outdoor relaxation and entertaining. The main floor offers a bright, sun-filled living room that flows into a spacious formal dining room. Upstairs, you'll find three sizable bedrooms and a beautifully appointed, and updated 4-piece bathroom. On the third level, relax in the cozy family room with a gas fireplace perfect for movie nights or quiet evenings. The lower level offers ample space for a home gym, games room, or kids playroom. Recent updates include a newer roof, A/C, furnace, and windows providing peace of mind for years to come. This home is a must-see don't miss your opportunity to own a gem in White Oaks! (id:52600)
25 - 2070 Meadowgate Boulevard
London South, Ontario
RARE CORNER UNIT | Modern Townhome in Summerside | Double Garage + Premium Features. Welcome to this exceptional corner-unit condo townhome located in the highly sought-after and family-friendly Summerside neighborhood. Built in 2019 by Ironstone Homes, this meticulously maintained 3-bedroom, 2.5-bathroom residence offers over 1,800 sq. ft. of stylish, functional living space perfect for families, professionals, or investors alike. Property Highlights: --> Double Attached Garage with two individual doors easily accommodates full-size trucks-->Bright, spacious interior with a neutral palette and abundant natural light --> Open-concept second-floor living featuring: --> Contemporary white kitchen cabinetry--> Oversized 10-ft quartz island --> Walk-in pantry with built-in shelving --> Convenient stacked laundry adjacent to kitchen. Outdoor Living: Step out onto your east-facing balcony and deck ideal for morning coffee, relaxing evenings, and summer BBQs. The third floor offers: Two generous secondary bedrooms , a modern 4-piece main bath, a spacious primary suite with a walk-in closet and luxurious tiled ensuite Additional Features: Ample storage on the main floor with easy access to utility and mechanical rooms. Prime location with quick access to HWYs 401/402, Meadow-lily Trails, City Wide Sports Centre, schools, parks, and shopping. This is a rare opportunity to own a beautifully upgraded home in one of London's most desirable neighborhoods. Don't miss your chance schedule your private viewing today! (id:52600)
36 - 577 Third Street
London East, Ontario
Welcome to 36-577 Third Street, a bright end-unit townhome featuring a rare walk-out basement. The main level offers an expansive living and dining area, complemented by a beautifully updated kitchen at the rear complete with stainless steel appliances. Upstairs, you'll find three generously sized bedrooms and a refreshed 4-piece bath. The walk-out lower level provides additional living space with a cozy family room which has direct access to a private, low-maintenance patio -perfect for relaxing or entertaining. This home is ideal for first-time buyers or investors, offering numerous recent updates that allow you to move right in. Enjoy luxury vinyl plank and tile flooring throughout, fresh paint, and updated lighting. Recently completed in 2025, the kitchen boasts new cabinet doors, countertop, and backsplash, while the 4pc bathroom features a brand-new vanity. Newer forced air heating and cooling ensure year-round comfort. Situated in a clean, well-managed complex just minutes from Fanshawe College, public schools, transit routes, and all amenities. Quick closing available! (id:52600)
330 Manitoba Street
London East, Ontario
CUTE AS A BUTTON and full of potential! Welcome to 330 Manitoba Street, a lovingly maintained home hitting the market for the very first time in over 50 years. Tucked into a family-friendly neighborhood, this charming property offers the perfect blend of comfort and opportunity. Step inside and you'll be welcomed by a bright and airy interior that instantly feels like home. The main floor features a well-sized living room filled with natural light, three cozy bedrooms, a full bathroom, and a functional kitchen, all freshly re-painted, just waiting for your personal touch. Downstairs, the partially finished basement is full of possibilities. With generous ceiling height, separate entrance, a 2-piece bathroom, and smart layout, this space is ideal for transforming into additional living space or even an income-generating suite with the right updates. Storage is plentiful throughout, making it both practical and versatile. Outside, the large backyard offers a great space to unwind, garden, or entertain. It's the perfect spot to kick back and enjoy the summer months ahead! Located just a short walk from schools, parks, shopping, and major transit routes, this home checks all the boxes for first-time buyers, growing families, or savvy investors. Solid, well-kept, and full of potential, 330 Manitoba Street is ready to welcome its next chapter.Dont miss your chance to view this gem. Schedule your showing today! (id:52600)
2229 Wateroak Drive
London North, Ontario
Welcome to this beautifully appointed 4-bedroom home nestled in a prestigious North London neighbourhood. Step through the inviting front entrance into a bright and spacious foyer, setting the tone for the open-concept main floor designed with both comfort and sophistication in mind.The heart of the home features 9' ceilings and expansive 8' windows in the great room, flooding the space with natural light. A cozy fireplace anchors the living area, flowing seamlessly into a stylish dining space and a gourmet kitchen. The kitchen is a chefs dreamshowcasing quartz counter tops, high-end finishes, modern appliances, and generous counter space for meal prep and entertaining.Step outside to your private backyard oasis, completely redesigned in 2023 with over $200,000 in backyard & professional landscaping. This outdoor retreat is fully fenced and features an in-ground pool with a cascading waterfall, ambient lighting, elegant stonework, and lush greenery. The back patio highlights exceptional craftsmanship and offers breathtaking views of nearby green space and a tranquil pond. Scenic walking trails are just steps from your door.Upstairs, the second floor offers four generously sized bedrooms and two full bathrooms. The primary suite is a true sanctuary, complete with a walk-in closet and a spa-inspired ensuite featuring a sleek glass shower and luxurious in-floor heating. A charming balcony overlooks the quiet, tree-lined streetperfect for morning coffee or an evening unwind.Additional features include:Hardwood floors in the great room, Ceramic tile flooring in all wet areas, Air conditioning, Paver stone driveway, Quartz counters in the kitchen and powder room, Rough-in for a future bathroom in the basement.Comprehensive security system with motion cameras and fire alarm connectivity (live monitoring subscription required)This home effortlessly combines modern elegance with everyday functionality. Dont miss your chance to own this exceptional property. (id:52600)
3337 Paulpeel Avenue
London South, Ontario
Welcome to 3337 Paul Peel Avenue in South London, an expansive two-storey home offering 4+1 bedrooms, 3.5 bathrooms, and a versatile layout perfect for families. The main floor features a formal living room with a double-sided gas fireplace shared with the family room, an open-concept kitchen with a central island, stainless steel appliances, a walk-in pantry, ample cabinetry, and a tile backsplash, plus a convenient two-piece bath. Elegant granite in all countertops (Kitchen and bathrooms). Upstairs, discover a spacious primary bedroom with double closets and a four-piece ensuite, three additional bedrooms, a four-piece main bath, and a dedicated laundry room. The fully finished lower level boasts a large rec room, a fifth bedroom or office, a three-piece bath, and a second laundry area. Outdoors, enjoy a low-maintenance backyard with a covered deck beneath a gazebo and a stone patio. Located in a family-friendly neighborhood close to parks, schools, shopping and easy access to 401 & 402 HWY. This very well maintained home combines space, style, and convenience. (id:52600)
166 Giles Street
London East, Ontario
Welcome to 166 Giles Street a beautifully updated 2+1 bedroom cottage-style home nestled in a quiet, family-friendly East London neighbourhood. This move-in ready gem offers an open-concept layout with a bright all-season sunroom that floods the home with natural light, plus a fully finished basement for added living space. The private, fully fenced backyard is a true retreat, featuring a built-in grill station, detached single-car garage, and parking for up to four vehicles, along with a handy storage shed. Recent updates include the kitchen, bathroom, basement renovations, roof, and smoke/carbon monoxide detectors (all completed in 2020), with central air providing year-round comfort. Ideally located near schools, groceries, public transit, and just minutes from the 401, this charming home offers the perfect blend of character, convenience, and functionality an ideal opportunity for first-time buyers, downsizers, or anyone seeking a peaceful place to call home. (id:52600)
353 Cheapside Street
London East, Ontario
An absolute GEM of a starter home for you or your grown children, and/or a great house for your kids to own while at Western / Fanshawe, or a great investment property, or a place to downsize / retire into for those of you who love to garden, and who appreciate one-floor living in a home with Old North historic charm. Also a wonderfully low maintenance property and great alternative to condo living. Welcome home through the front foyer into an expansive living space with refinished hardwood flooring throughout, freshly painted a warm white, 2 lovely bedrooms off the livingroom, a newly renovated 4pc bathroom, an updated kitchen with new windows & new patio double door, Granite counters, stainless steel appliances, lots of space for a large dining table for games and dinners with friends. Barndoor access to laundry & a large family room with 6+ ceiling ht in the lower level. A small office space sits just off the dining area with a barndoor; Forced Air Furnace with a Dual-Fuel heat pump & Central Air and new HVAC system all installed 2023. Interlocking brick double driveway in the front, a single car garage had existed in the past along the rear east side of the house, could be replaced, Walk out to the back deck from the dining area enjoy bbq'ing or just relaxing under the awning, then enjoy a summer campfire with friends in the fenced back yard. This is a Home Sweet Home place to be! Come make it yours! (id:52600)
2222 Linkway Boulevard
London South, Ontario
Welcome to refined living in one of Riverbend's most exclusive communities. Built in 2023, this beautifully crafted residence in Eagle Ridge offers a rare blend of high-end design, premium finishes, and exceptional privacy - backing directly onto protected green space with no rear neighbours. Inside, you'll find wide engineered hardwood, soaring transom windows, and a sun-filled open-concept layout. The custom GCW kitchen is a showpiece, with elegant cabinetry, upgraded fixtures, and seamless flow into the dining area overlooking the serene green space. A covered composite deck with glass railings seamlessly extends from the main floor, offering the perfect spot to unwind or entertain while enjoying unobstructed views of the lush green space. The living room features a gas fireplace and 6-ft patio doors opening to the outdoors. The main floor offers two bedrooms and two full bathrooms, including a luxurious primary suite with dual walk-in closets and a spa-like ensuite, 6-ft glass shower with a built-in bench for added comfort, and an oversized freestanding tub. A spacious main-floor laundry room adds convenience. The fully finished walkout lower level includes two additional bedrooms, a full bathroom, fully equipped luxury kitchen, second laundry, and a separate entrance from the garage - ideal for guests or multi-generational living. The lower level's 8-ft patio door provide a seamless walkout to the private lower deck, extending your living space into the outdoors. Additional highlights: Dual-zone HVAC with two thermostats, 200 AMP panel, Porcelain tile in all wet areas, Transoms over all windows and front entry with sidelights, garage with interior access to lower level, Luxury, privacy, and timeless design. This is more than a home - it's a lifestyle of elegance, privacy, and thoughtful design. Just minutes from top-rated schools, numerous trails, shops, restaurants, water spray pad, soccer & baseball fields, and all the amenities of West London. (id:52600)
29 - 720 Deveron Crescent
London South, Ontario
Experience one of the largest layouts in this condo complex. This 3-bedroom, 1.5-bathroom end unit town-home is move-in ready. Recently updated, the home features fresh paint throughout, new vinyl flooring in the foyer, bathrooms, and kitchen, as well as new carpet on the stairs and upper level. A bright kitchen with stainless steel appliances opens to a fully fenced yard with raised garden beds. A finished basement offers additional living space and plenty of storage. Conveniently located close to all amenities, this home combines comfort with convenience. (id:52600)
2406 Jane Street
St. Clair, Ontario
Step into this charming century home with modern flair. This spacious residence features soaring ceilings that create an inviting atmosphere throughout. 4 Bedrooms with ample room for family and guests, with a versatile layout. Main floor master bedroom conveniently located for easy living. Large eat-in kitchen perfect for gatherings, featuring contemporary finishes and plenty of space for dining. 2 full baths designed to accommodate busy lifestyles. Attached two-car climate-controlled garage to keep your vehicles protected year-round. Dual driveways offering additional parking options for guests or recreational vehicles. Heated and air-conditioned shop with car hoist ideal for hobbyists or automotive enthusiasts, providing the perfect workspace. This property is a rare find, blending the perfect balance of family living and workspace with the conveniences of modern living. Don't miss the chance to experience it for yourself! Upgrades such as flooring, furnace & air conditioning in both house & shop, shingles, siding, windows, eavestrough, back deck, water heater (owned). Fully fenced back yard. (id:52600)
125 Watts Drive
Lucan Biddulph, Ontario
OLDE CLOVER VILLAGE PHASE 5 in Lucan: READY TO MOVE IN! . Executive sized lots situated on a quiet crescent! The Taylor 2 model offers 2138 sq ft with 4 bedrooms and 3.5 bathrooms. Special features include large double garage, hardwood flooring, spacious kitchen with large centre island and walk in pantry, quartz or granite tops, 9 ft ceilings, luxury 5 pc ensuite with glass shower and separate tub, electric fireplace and two ensuites on 2nd level. Enjoy a country sized covered porch and the peace and quiet of small town living but just a short drive to the big city. Full package of plan and lots available. This model home is available for private views and open on weekends. BONUS: Free finished recreation room in the basement if Purchased by May 30th 2025. (id:52600)
32 Applewood Crescent
St. Thomas, Ontario
Welcome to 32 Applewood Drive! A Charming Bungalow in Southeast St. Thomas nestled on a quiet, family-friendly street, this well-maintained 3-bedroom bungalow offers the perfect blend of comfort and convenience. Ideally located just 15 minutes from South London, 10 minutes to the beaches of Port Stanley, and less than 10 minutes to downtown St. Thomas, this home is ideal for those seeking a peaceful retreat with quick access to city amenities and lakeside living. Step inside to discover gleaming hardwood floors and a spacious living room welcoming you in. The main level features three bedrooms and a 4-piece bathroom, an ideal layout for families or those looking to downsize. Sliding glass doors lead to a large sunroom complete with an indoor hot tub, overlooking the beautifully landscaped backyard. The fully finished lower level includes a 2-piece bathroom, laundry area, utility room, and additional living space perfect for a family room, home office, or guest area. A single-car garage and private driveway provide parking for up to three vehicles. (id:52600)
1311 Langmuir Avenue
London East, Ontario
Charming & spacious detached home ideal for First-Time Home Buyers or Investors! Welcome to 1311 Langmuir Avenue, a well maintained and surprisingly spacious 3+1 bedroom detached home in an established neighborhood in London, Ontario. Whether you're a first-time home buyer looking for a move-in ready property, or an investor seeking a flexible income opportunity, this home checks all the boxes. Inside, you'll find generously sized bedrooms, a recently updated full bathroom, and fresh paint throughout, creating a bright and inviting space. The kitchen offers ample cabinetry, counter space, and a view of the mature, treed backyard perfect for relaxing. Downstairs, the unfinished basement with separate side entrance opens the door to future development options such as an in-law suite. The detached garage with new siding adds value and utility, whether for parking, storage, or a workshop. This home is much larger than it appears, offering incredible value in a growing area of the city. Located close to schools, shopping, transit, and parks, its a smart buy for anyone seeking comfort today and potential for tomorrow. (id:52600)
5 - 383 Daventry Way
Middlesex Centre, Ontario
Welcome to Daventry's beautiful bungalows! One of the best layouts in the area with double car garage. The Bourdeux Model is a stunning one-floor bungalow with covered porch, 2+2 bedrooms, 3 full bathrooms, finished basement, and a double car garage. Built in 2021, this home boasts apprx. 2388 Sq ft of fully finished living space, complete with custom upgrades throughout. Enjoy pot lights, 9 ft ceilings, quartz counters, an open iron railing staircase, and beautiful engeniering hardwood flooring. The upgraded kitchen features high-end appliances, a large pantry, and an electric fireplace is included in the living/dining area. The lower level is finished to perfection, with raised ceilings, a large recreation room, 2 bedrooms, a 3 pc bath, rough-in for a kitchenette, and ample storage space. Located in the desirable and growing community of Kilworth & Komoka, this home is just minutes from London's booming west-end. Enjoy easy access to the conveniences of the city as well as the natural beauty of the Komoka Provincial Park. Excellent schools are also nearby. Don't miss your chance to see this incredible home - book your showing today! (id:52600)
100 - 230 Clarke Road
London East, Ontario
Updated move-in ready 3 bed, 2 bath condo townhome with 1,415 square feet of living space and low condo fees! Beautiful finishes including engineered hardwood flooring, neutral decor, renovated kitchen (2017) with built-in microwave and stainless appliances, Nest thermostat, pot lights, finished lower rec room with LVP (2023), Bathfitter tub surround (2022), Rubbermaid storage shed (2022) and brand new fence with 16x12 deck (2024) for a private back yard. The huge primary bedroom has a walk-in closet and bonus wardrobe. Superior location in the complex, backing onto single family homes with mature trees. Close to Argyle Mall, plenty of shopping and restaurants, Clarke Road S.S. and easy access to 401. (id:52600)
499 Rosecliffe Terrace
London South, Ontario
The One That Has It All! Welcome to Your Dream Home in Rosecliffe Estates! Looking for the perfect family home that checks every box? This stunning 2-storey gem in sought-after Rosecliffe Estates has it all - a massive 170+ ft deep lot, a saltwater pool with water fountains, total privacy, and a fully finished walk-out basement with a complete in-law suite including a full second kitchen! Step inside to discover a bright and spacious layout featuring a formal dining room for elegant entertaining, a sophisticated living room, and a cozy family room with a striking floor-to-ceiling brick fireplace. The heart of the home, the kitchen, boasts a large island, eat-in breakfast nook, and dual patio doors leading to a deck that overlooks your private backyard oasis. Outside, you'll find a 178-foot deep lot with mature trees, a play structure, a shed, a concrete patio, and plenty of space to relax, entertain, and play. Upstairs offers 4 generous bedrooms, including a beautiful primary suite with a walk-in closet and private ensuite. One of the bedrooms is outfitted with custom-built bunk beds and a desk, perfect for kids or teens. The WALK OUT BASEMENT is a rare find, fully finished with a bedroom, bathroom, kitchen, and living space - ideal as an in-laws suite, guests, or multigenerational living. Outdoor living is redefined with two convenient doors to the side of home - one off the garage and the other off the mud room, allowing for seamless indoor-outdoor living. And the best part? It's all located in one of the most desirable neighbourhoods in the city - close to top-rated schools, public transit, hospital, parks, trails, and so many other amenities.This is more than a house, it's your forever home. Updates Include: New Garage doors NOV 2024, Windows (2016) Roof (2016) Furnace (2016) Salt water heated Pool (2018) Gas BBQ hook up (2018) (id:52600)
1225 Silverfox Drive
London North, Ontario
1225 Silverfox Drive Luxurious Pond-View Retreat ?North-West London | Over 3,000 sq.ft. | Built by Millstone Homes4 Beds | 4 Baths | Executive Living Welcome to 1225 Silverfox Drive, a stunning executive home in one of North-West Londons most desirable neighborhoods. Built by Millstone Homes and just under 6 years young, this elegant property offers serene pond views, luxurious finishes, and spacious living for the modern family. Curb Appeal & Outdoor Living Gorgeous all-brick, stone & stucco exterior Oversized concrete driveway + walkways on one side (parking for 3)New concrete patio, fenced backyard & lush perennial gardens Enjoy peaceful pond views & sunset vistas from your front windows Elegant Interior Features Wide-plank hardwood, hardwood staircase, and custom European windows Soaring 2-storey Great Room with gas fireplace & floor-to-ceiling tiled feature wall Separate Living, Dining, and Family Rooms + sunny Dinette Designer lighting, Grohe faucets, pot lights, and wide trim throughout Chefs Kitchen Quartz countertops, glass tile backsplash & island with seating Full-height cabinetry with built-in spice racks Premium stainless steel appliances including gas cooktop, built-in microwave/oven Luxurious Bedrooms Expansive Primary Suite with walk-in closet & spa-like ensuite (soaker tub, frameless glass shower, dual vanity)3 additional spacious bedrooms, including a Jack & Jill bath3 full baths upstairs for convenience and comfort Extras & Inclusions Lookout basement with large windows ready to finish Central vac, water softener, garage opener, washer/dryer, all appliances included Prime Location Close to top-rated schools: Sir Arthur Currie, St. Gabriel, and St. André Bessette. Minutes to Walmart, shopping, trails & only 15 minutes to University Hospital. Modern, elegant, and move-in ready 1225 Silverfox Drive is the lifestyle upgrade you deserve. Book your private showing today! (id:52600)
875 Dearness Drive
London South, Ontario
Welcome to 875 Dearness Drive... A beautiful 3 bedroom, 2 bathroom, semi-detached home nestled on quiet street in the South end of London. Upon first glance, you'll be instantly taken aback by the freshly updated exterior, including all new siding (May 2025), polished brick, a side door entrance for quick access to the kitchen, and a concrete driveway with ample 3 car parking. As you walk through the front door into your warm and inviting living space you'll notice how spacious and full of natural light it is, perfect for entertaining guests or relaxing after a long day. Flowing directly off the living room is your open concept kitchen and dining area, allowing the perfect backdrop for cooking and socializing. Completing the main level is your 2-piece bathroom and convenient access right off of the dining room to your luscious, private backyard. As you make your way upstairs, you'll be greeted by 3 generously sized bedrooms and a stunning 4-piece bathroom. On the lower level opportunity awaits! This specious rec room could serve as an entertainment room, home gym, or even a children's play area! Situated just minutes from the 401 highway, walking distance to shopping and restaurants, a 6 minute drive from White Oaks Mall, grocery stores, and schools this home could be the next step in your families journey! Don't delay, book your showing today! (id:52600)

