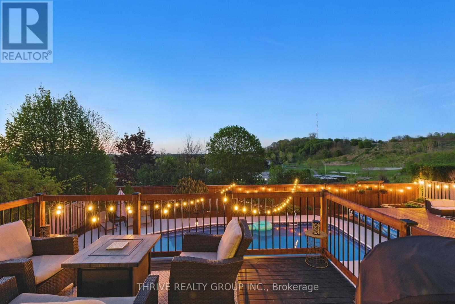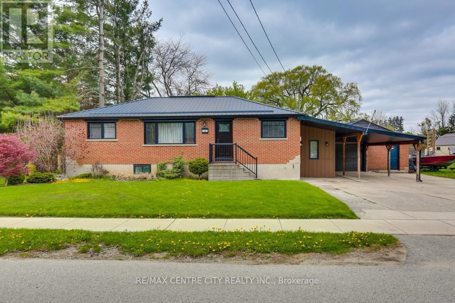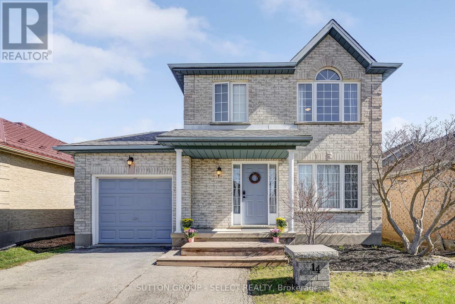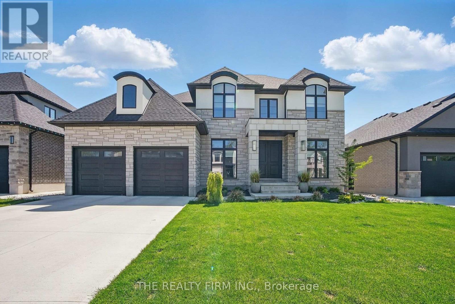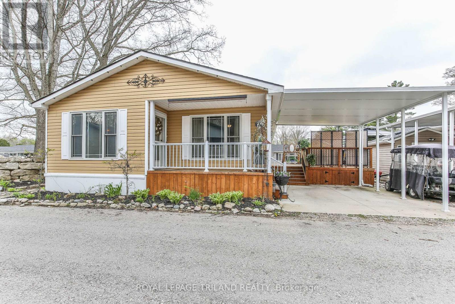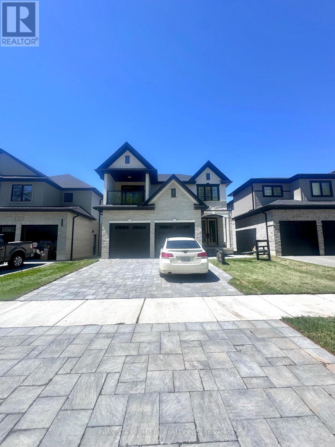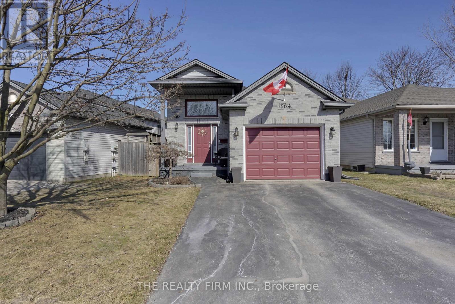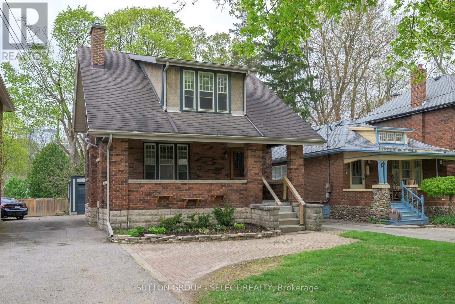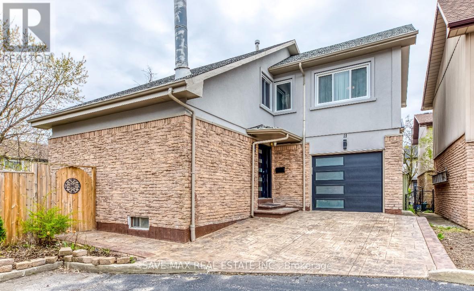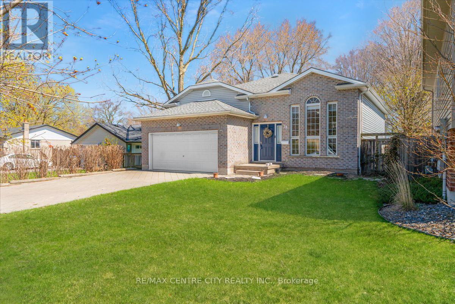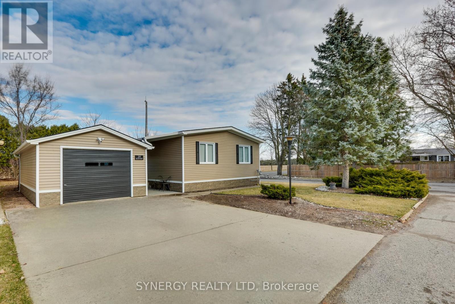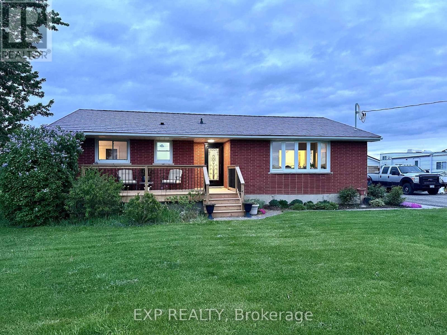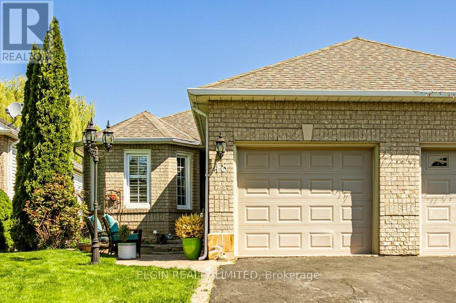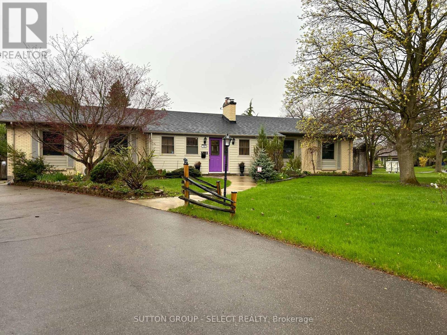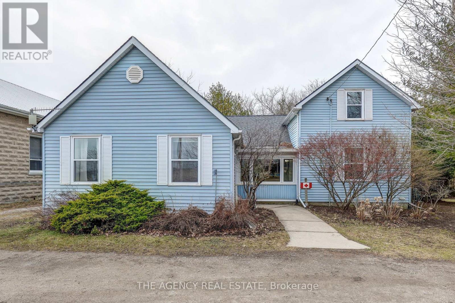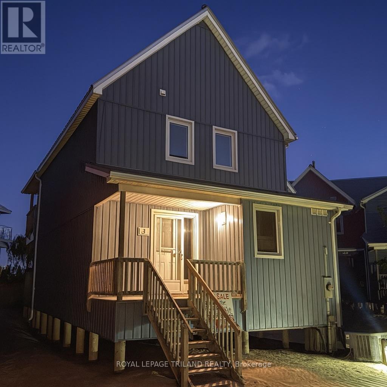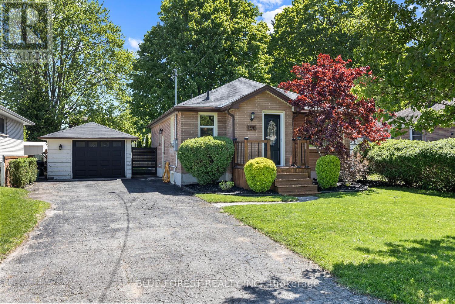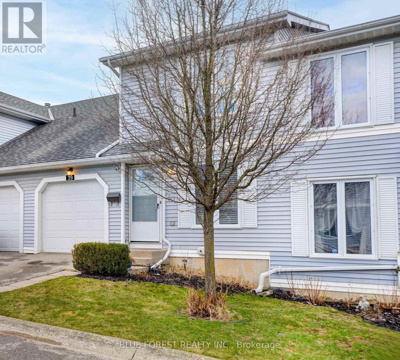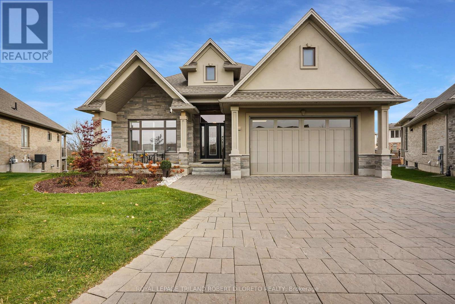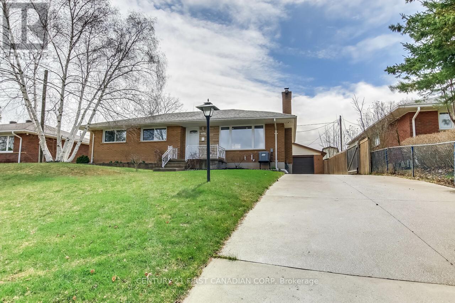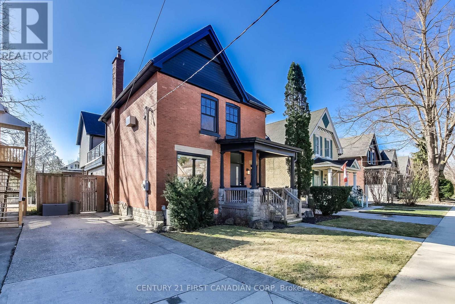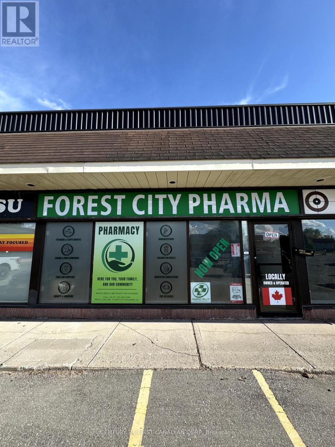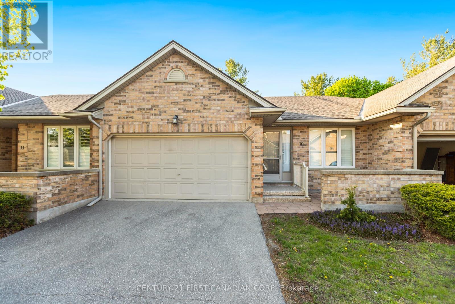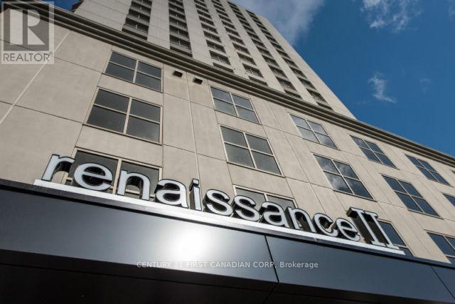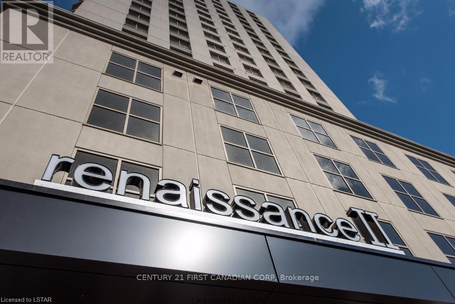54 Somerset Road
London South, Ontario
RARE FIND!! RENOVATED GEM IN DESIRABLE BYRON SOMERSET! Welcome to 54 Somerset Rd an exceptional, fully renovated 3+1 Bedroom, 4.5 Bathroom home nestled in one of Londons most sought-after neighbourhoods. Perched on a ridge with breathtaking skyline and treetop views, this property delivers luxury, comfort, and versatility all in one. Step inside and be instantly impressed by the bright, modern main floor, featuring open-concept living ideal for entertaining or family gatherings. The gourmet kitchen is a chefs dream, complete with upscale finishes, sleek cabinetry, and a functional layout ideal for family dinners or entertaining. Upstairs, you'll find three spacious bedrooms, each with its own renovated ensuite a rare and luxurious feature! A convenient second-floor laundry room adds to the home's family-friendly design. The walk-out lower level offers incredible flexibility perfect for a multi-generational household, teen retreat, or income-generating rental suite. It includes a generous family room, 4th bedroom, 3-piece bathroom, and a second kitchen. Looking for a little more space, with a little vision and Construction, additional sq footage could be created above the Garage Attic Space, Lastly, Step outside and you'll fall in love all over again this oversized backyard oasis is your own private staycation retreat, complete with an in-ground pool, hot tub, and an expansive deck perfect for summer entertaining.With extensive updates throughout, this home is truly move-in ready and stands out in todays market. Located on a Quiet street in the highly desirable Byron Somerset and St. Georges school districts, you're minutes from Byron Village, Boler Mountain, shopping hubs, and have easy 401/402 access. This one wont last long - book your private showing today! (id:52600)
516 Cranbrook Road
London South, Ontario
Welcome to this beautifully designed 3-bedroom, 2-bathroom condo in a quiet South London community near Springbank Park and Storybook Gardens. This one-floor home, with no basement, boasts a spacious layout centered around a unique atrium with three walls of windows that flood the space with natural light. The living room features gleaming hardwood floors, while the eat-in kitchen comes fully equipped with all appliances for your convenience. The bedrooms are generously sized, each with large closets, and theres an additional storage room to keep everything organized. A stacked laundry set is included, and the long single-car garage provides extra storage alongside the double-wide driveway. With visitor parking right across the street, this serene location offers both comfort and practicality, just minutes from parks, trails, and local amenities. **EXTRAS** one floor condo no basement or stairs. (id:52600)
667 Griffith Street
London South, Ontario
Welcome to this delightful townhouse condo located in the heart of desirable Byron! Nestled in a prime location, this spacious and well-maintained property offers comfort & convenience. Step inside to a bright and inviting living room, where a large front window fills the space with natural light. The separate dining area is ideal for hosting family dinners and gatherings. A convenient 2-piece bathroom on the main floor adds functionality for guests and everyday living. The functional kitchen features great lighting and direct access to the fully fenced patio, perfect for summer BBQs. Upstairs, you'll find three well-proportioned bedrooms and a full 3-piece bathroom, providing ample space for the whole family. This home also features newer carpeting throughout and a furnace replaced just six years ago, adding value and peace of mind. Located just minutes from Springbank Park, Boler Mountain, shopping, restaurants, schools, public transportation, and a variety of amenities, this home truly checks all the boxes. Don't miss your opportunity to find an affordable option in Byron one of the city's most sought-after communities. (id:52600)
2222 Linkway Boulevard
London South, Ontario
Welcome to refined living in one of Riverbend's most exclusive communities. Built in 2023, this beautifully crafted residence in Eagle Ridge offers a rare blend of high-end design, premium finishes, and exceptional privacy - backing directly onto protected green space with no rear neighbours. Inside, you'll find wide engineered hardwood, soaring transom windows, and a sun-filled open-concept layout. The custom GCW kitchen is a showpiece, with elegant cabinetry, upgraded fixtures, and seamless flow into the dining area overlooking the serene green space. A covered composite deck with glass railings seamlessly extends from the main floor, offering the perfect spot to unwind or entertain while enjoying unobstructed views of the lush green space. The living room features a gas fireplace and 6-ft patio doors opening to the outdoors. The main floor offers two bedrooms and two full bathrooms, including a luxurious primary suite with dual walk-in closets and a spa-like ensuite, 6-ft glass shower with a built-in bench for added comfort, and an oversized freestanding tub. A spacious main-floor laundry room adds convenience. The fully finished walkout lower level includes two additional bedrooms, a full bathroom, fully equipped luxury kitchen, private laundry, and a separate entrance from the garage - ideal for guests or multi-generational living. The lower level's 8-ft patio door provide a seamless walkout to the private lower deck, extending your living space into the outdoors. Additional highlights: Dual-zone HVAC with two thermostats, 200 AMP panel, Porcelain tile in all wet areas, Transoms over all windows and front entry with sidelights, garage with interior access to lower level, Luxury, privacy, and timeless design. This is more than a home - it's a lifestyle of elegance, privacy, and thoughtful design. Just minutes from top-rated schools, numerous trails, shops, restaurants, water spray pad, soccer & baseball fields, and all the amenities of West London. (id:52600)
22 Charles Street
Thames Centre, Ontario
Take a minute to appreciate this beautiful 130x131 oversized lot. If it's space and serenity you are looking for, this backyard is a must-see. With numerous ponds, beautifully landscaped gardens, a 3x6 foot fire pit and an exposed aggregate walkway leading to not one but two oversized garden sheds, this property is calling out to the green thumb in you. Now step inside to a tastefully refinished four-bedroom two bathroom home with numerous upgrades, including, but not limited to, furnace, plumbing, an owned on-demand hot water heater, water softener, front windows, and a new Septic bed all done within the last four years. The 50-year steel roof on the house and garage and both garden sheds was installed in 2012. The refinished kitchen has refaced cabinetry, granite countertops, and updated pulls. The main living room is equipped with a bio-flame ethanol Fireplace, and there are three other electric fireplaces throughout the home to add a cozy touch. The finished basement with a bar and large family room is perfect for hosting. The 20 x 20, wood fire-heated shop is great for working on your cars or hanging with the fellas. The separate basement access and short 12 km drive to Fanshawe College create plenty of potential for rental income. This house is the perfect way to escape the hustle and bustle of city life, with convenient access to the 401 highway, enhancing connectivity. (id:52600)
37 - 1030 Oakcrossing Gate
London North, Ontario
Open House Saturday May 24 from 1-3pm. Stylish & Spacious Townhome in One of Londons Most Desirable Communities! Discover the comfort and versatility in this stunning 3-bedroom, 4-bathroom townhome with an attached garage located in one of Londons top neighbourhoods. From the moment you walk in, you'll love the bright, open-concept main floor featuring 9-foot ceilings, rich hardwood and ceramic flooring, and a bright open kitchen complete with stainless steel appliances and direct access to your own private deck. Upstairs, unwind in the oversized primary suite with not one but two walk-in closets and your own 3 piece ensuite bath. The second floor also offers 2 other large bedrooms and the ultimate convenience with a dedicated laundry area. But the real bonus? The beautifully finished walkout lower level complete with a 3 piece bathroom, kitchenette, and two built-in Murphy beds perfect for guests, a teen retreat, multi-generational living, or even income potential. Low condo fees and close proximity to public transit, Western University, top-rated schools, parks, and all the amenities you need.This is low-maintenance living at its finest ideal for professionals, young families, or investors. Quick possession is available as well. Don't miss out! (id:52600)
14 Ponsford Place
St. Thomas, Ontario
Charming family home with great curb appeal. This three bedroom two-story is located in a great neighbourhood just steps to the playgrounds & trails at 1password park. The fully fenced backyard is large and offers a deck with awning, and plenty of gardens for vegetables and flowers as well as a shed. The kitchen is updated and there is a separate Dining room as well as a cozy living room and powder room on the main floor. The primary bedroom offers a spa like ensuite with an oversized tub and separate shower. The upstairs offers two more bedrooms and a 4 piece washroom. The basement is fully finished with a large family room and separate office space. Move-in ready! (id:52600)
2151 Tripp Drive
London South, Ontario
A masterclass in design, space, and luxury living. You need to see this beautifully crafted 4+1 bedroom, 5-bathroom home, where every detail has been thoughtfully curated for comfort and function. This property offers a masterclass in functional layout, featuring tray ceilings, sun-filled oversized rooms, and a flow that seamlessly blends everyday living with elegant entertaining. The second floor features four generous bedrooms, each with its own private ensuite, offering unparalleled privacy and convenience. The massive primary suite is your personal retreat, complete with a luxurious ensuite and a walk-in closet that dreams are made of. On the main level, enjoy the warmth of heated floors in the front foyer, a stylish powder room, and expansive living spaces ideal for both casual family life and sophisticated hosting. The finished basement offers a large rec room, a fifth bedroom, a full bathroom, ample storage, and private garage access, making it perfect for in-laws, guests, or a nanny suite. Step outside to your resort-style backyard oasis featuring a large saltwater pool, covered patio with ceiling fan, natural gas BBQ hookup, and a spacious shed. Whether you're entertaining or unwinding, this outdoor space is designed to impress. The photos look amazing but you need to see this home in person to truly appreciate it. (id:52600)
76 - 22790 Amiens Road
Middlesex Centre, Ontario
Resort-Style Living in Komoka's Oriole Park Resort 55+ Community. Welcome to 76 Arthur Road -- a beautifully maintained 2017 General Coach Parkview Modular Home offering 1,229 square feet of thoughtfully designed living space in the highly sought-after Oriole Park Resort community. Enjoy the perfect blend of comfort, convenience, and low-maintenance luxury in this 55+ lifestyle community. Ideally located within the park, this home is just steps from amenities like the clubhouse and outdoor pool, while offering added privacy with no neighbours on one side with a serene pond with koi fish maintained by the park. Step inside to a spacious eat-in kitchen with a breakfast bar, perfect for casual meals or morning coffee. The large living room is ideal for relaxing or entertaining your new park friends. With two bedrooms, two full bathrooms, and a laundry room with stackable washer/dryer and storage space, this home checks every box. The second bedroom features a queen Murphy bed, adding flexibility for guests or hobbies. Outside, enjoy the covered carport, large private deck, and garden shed-- everything you need for peaceful outdoor living. But the lifestyle here is what truly sets it apart. Oriole Park Resort offers incredible amenities, including a 10,000 sq ft Community Centre with an indoor pickleball court, pool table, library, and salon, plus an outdoor pool, dog park, three outdoor fireplaces, and a community BBQ area. Cruise the paved roads by foot, bike, or golf cart and soak in the vibrant social atmosphere. Contact me today to book your private showing and experience everything Oriole Park has to offer! (id:52600)
53 Brixham Road
London South, Ontario
Welcome to Westmount! This beautiful, bright, and well-maintained 3 bedroom, 1.5 bathroom townhouse is ready for its new chapter. With numerous mechanical and cosmetic updates and boasting over 1800sq ft of above grade living space this truly is a hidden gem. Inside, you'll find three spacious bedrooms, including a primary suite with a convenient 2-piece ensuite. The living room is large and filled with natural light from the patio door, making it perfect for a growing family. Adjacent to the kitchen is the dining room, which could easily be opened up for a more contemporary layout. The kitchen itself is charming with hardwood custom cabinets and well-equipped, featuring a cozy eat-in table that opens up to a private courtyard. The basement offers ample space for your personal touch, providing great additional storage or living areas. A detached garage adds extra convenience, complete with a man door for easy access. This lovely townhouse has the appearance of a detached home thanks to its north-facing corner lot. Don't miss your opportunity to move into this prime, family oriented neighbourhood! (id:52600)
Lower - 2250 Saddlerock Avenue
London North, Ontario
VACANT AND MOVE IN READY! Welcome to this beautiful, brand-new basement apartment located in the desirable North London area. This lower-level unit offers a private entrance and is nestled in a quiet neighborhood that fronts onto a serene greenspace full of mature trees - offering peaceful, picturesque views right from your doorstep.Inside, you'll find a thoughtfully designed space featuring 2 comfortable bedrooms, a modern 3-piece bathroom, and your very own in-suite laundry for ultimate convenience. The kitchen is functional and flows into a cozy family room thats perfect for relaxing or entertaining. There's also plenty of storage in the unit, making it easy to stay organized and clutter-free. This rental is ideal for AA tenants looking for a clean, quiet, and well-maintained place to call home. It's the perfect space for two people, and inclusive of utilities with 1 parking spot. With its peaceful surroundings, close to shopping and amenities, this unit offers exceptional value and comfort. Don't miss your chance to live in this inviting space! (id:52600)
777 Zaifman Circle
London North, Ontario
Elegant Living in Uplands North! A forest-backed retreat nestled in the highly coveted Uplands North neighbourhood, this exceptional Westhaven custom-built home (2021) offers unparalleled privacy, backing onto protected trees & the Medway Valley Heritage Forest Conservation Area. From breathtaking sunsets seen through panoramic windows to the tranquil natural surroundings, this property is a true sanctuary.Spanning over 4,000 sq. ft. of total living space, this opulent residence combines modern luxury with timeless design. The soaring front foyer opens to an elegant staircase, with light oak hardwood flooring flowing throughout. Natural light floods the open-concept main floor, creating a warm and inviting atmosphere.The chefs kitchen is a showpiece, featuring a stunning 20-foot quartz island with ample seating, custom range hood and backsplash. A bespoke coffee bar with custom cabinetry and glass cupboards adds a unique touch. The kitchen flows seamlessly into the formal dining room and cozy living area, complete with a gas fireplace, custom built-ins, and forest views.Upstairs, the primary suite is a retreat in itself, offering a spa-like ensuite with double quartz vanities, soaker tub, oversized glass shower, and a walk-in closet. A second bedroom with vaulted ceilings, large windows, and its own ensuite provides versatility for a second primary suite. Two additional bedrooms share a Jack-and-Jill bathroom with double sinks.The fully finished basement features oversized look-out windows and offers a spacious recreation area, games room, bedroom, and bathroom, ideal for guests or family. The outdoor oasis is an entertainers dream with a kidney-shaped saltwater pool, upper and lower level seating, and a peaceful forest backdrop.This home is truly a retreat where luxury meets nature. With a two-car garage, mudroom, large pantry, expansive main floor office and thoughtfully designed spaces, its the perfect blend of comfort and sophistication. Floor Plans Available. (id:52600)
105 Hamilton Road
London, Ontario
Fully separate legal duplex in the heart of SoHo, Hamilton Road, East London. Prime location. Lots of original character in this old east gem. Main floor unit has two bedrooms, spacious kitchen, dining and living rooms. Kitchen has industrial stainless look. Full bath and laundry. Crawl space. Separate east side access to three bedroom upper unit with kitchen, living room, full bath and three bedrooms. Recent updates in third bedroom include paint and flooring. Recent updates to stairs to second unit and deck. Two water services and two 100 amp electrical panels. (id:52600)
6 Concession Street
Norfolk, Ontario
Nicely situated within the peaceful village of Walsingham in Norfolk County, this delightful 3-bedroom, 1-bath home is the perfect blend of charm and convenience. Move-in ready and brimming with character, the home sits on a beautiful half-acre lot. Inside, youll find a warm and welcoming living space, ideal for families, couples, or those looking to downsize without compromise. The layout is functional and cozy, with thoughtful updates throughout. Outdoors, the property truly shines with a beautiful two-car workshop, perfect for hobbyists, mechanics, or anyone in need of extra space for projects or storage. The large lot offers endless possibilities: from gardening to outdoor entertaining or simply enjoying the peaceful rural setting. Don't miss this rare opportunity to own a well-maintained home in a charming village setting, affordable country living, just minutes from Lake Erie and local amenities. (id:52600)
1864 Marconi Boulevard
London East, Ontario
Looking for a Move in Ready Home?, well look no further. Welcome to 1864 Marconi Blvd. This 2+1 bed 2 bath Home is located on a mature treelined street and has many features. They include attached 1.5 car garage with inside entry, large bright foyer, open concept Living room and eatin Kitchen with moveable island, newer fooring, spacious master bedroom with patio doors leading to concrete patio with Gazebo (2023), newpaint on front door and garage door (2024), Newer furnace and A/C (2021), Roof (2018), Fire Pit (2023), Ring security system ( Not Monitored),Fully fenced yard (East side 2024, West side 2018). This home is a great condo alternative. (id:52600)
278 Marsh Line
Dutton/dunwich, Ontario
This beautiful new 3-bedroom, 2.5-bathroom semi-detached home in Dutton offers exceptional value, quality finishes, and a functional layout. Enjoy peaceful country views while being just a quick 30-minute drive from London with easy access to the 401. The home is close to a variety of amenities, including a community centre with a park, soccer fields, courts, a splash pad, public pool, schools, shopping, a library, medical office, and gym. The main floor features a convenient 2pc bathroom, foyer with closet, inside garage access, and an open-concept design with LVP flooring and pot-lights. The spacious kitchen boasts quartz countertops, a large island with space for seating, backsplash and included appliances. The dining area overlooks the yard and offers access to a covered concrete porch. The living room is filled with natural light, showcasing a shiplap and tile gas fireplace with built-in cabinets. Additional storage is found in the large closet under the stairs. Upstairs, the primary bedroom includes an ensuite with double sinks, tile floors, and a shower. There are two other bedrooms with closets, a 4pc bathroom, and a convenient laundry room with tile floors, sink, and upper cabinets. Included in the price: asphalt driveway, sod, and Tarion Warranty. HST is included but rebated back to the builder, and taxes will be assessed based on MPAC valuation. Dont miss the opportunity to view this impressive home! (id:52600)
883 Waterloo Street
London East, Ontario
Fabulous location in Old North. Near St. Joe's Hospital, Richmond Row, Elementary/ High Schools as well as Western University. Perfect for families and / or investors. Solid brick and vinyl home, freshly painted throughout, offers main floor, bright living room with large windows and hardwood floors. The dining room is currently set - up as a bed room, but could easily be converted. The custom kitchen has plenty of storage, granite counter tops (all appliances are included) and a great view to the deck, terrace and private deep yard with mature trees. The second floor offers three bedrooms plus an additional sunroom (which has been used as a bedroom) and a 4 - piece bath. Basement offers a spare room and a large laundry/second (3- piece bath). This spacious property has a detached single -car garage and a welcoming, covered front porch. Price reduced, currently vacant and ready for immediate possession. (id:52600)
11 Pierpont Place
Mississauga, Ontario
Welcome to home that offers the convenience of city living with the peaceful feel of nature.Tucked away at the end of a quiet, family-friendly court, this beautifully updated home is part of an exclusive enclave of just 36 homes, surrounded by scenic trails, parks, and lakes. Enjoy direct access to Lake Wabukayne and Lake Aquitaine perfect for morning walks or evening strolls.Inside, the sunken living room features stunning cathedral ceilings, a cozy wood-burning fireplace, and walkout to a private, fenced backyard. The open-concept layout includes a spacious dining area, updated kitchen with breakfast space, and tons of natural light.Upstairs, the primary bedroom offers a walk-in closet and private ensuite, with two more bright and well-sized bedrooms. All upper washrooms include windows for natural light and ventilation.The finished basement, with separate entrance, adds flexibility with two extra bedrooms, a 3-piece bath, and a rough-in for a kitchen or wet bar ideal for guests. Extras include concrete walkways, a patterned double driveway, and sunny south/east exposure beautiful backyard. Walk to top-rated schools, community centre, Meadowvale Town Centre, trails, restaurants, and more. Easy access to 401/403/407. A rare blend of comfort, space, and nature right in the heart of the city. (id:52600)
12 - 6 Cadeau Terrace
London South, Ontario
The One Youve Been Waiting For! Welcome to this stunning detached condo nestled in a highly sought-after enclave in beautiful Byron. Just minutes from the charming Byron Village and the vibrant West5 community, this home offers the perfect balance of tranquility and convenience. From the moment you step inside, you'll be captivated by bright space and High ceilings, and a thoughtfully designed open-concept layout. This Stunning Condo has had over $200,000 of renovations since 2020. The heart of the home features a luxuriously renovated kitchen with high end Appliances and Large Patio Sliding Door that leads an oversized deck with Gas BBQ, perfect for relaxing or entertaining in style. The Primary Bedroom offers custom built in Closets and a gorgeous renovated primary ensuite. The Lower Level Family room is fill with Warmth with its Cozy Stone Gas Fireplace and Muskoka inspired Pine Walls. The Lower Basement is the perfect Flex space offering room for Home Office, Gym area and ample Storage Space. Pride of ownership is evident throughout this meticulously maintained home. Additional upgrades include a high-efficiency heat pump system (furnace & A/C) with Ecobee smart thermostats for optimal comfort and energy savings. With flexible possession options available, this is truly a must-see property. Status Certificate available upon request. Note -The Professional Renovations and designs done by William Standen Design Firm. (id:52600)
70 Scott Street W
Strathroy-Caradoc, Ontario
Nestled in a mature neighbourhood, this charming 3-bedroom, 1-bath bungalow is full of potential and ready for your personal touch. From the welcoming front entrance, enjoy a clear view through to the kitchen and out to the backyard, creating a natural sense of flow that feels bright and airy. The kitchen, just beyond the family room, is spacious with generous cupboard and counter space and offers a lovely view of the backyard, perfect for keeping an eye on pets or kids while cooking. Adjacent to the kitchen, you'll find a full bathroom and convenient main floor laundry. Three well-proportioned bedrooms are thoughtfully arranged to complete the cozy and functional layout. The unfinished basement and crawl space provide extra storage options. Step outside to a spacious backyard featuring a wooden deck, stone patio, and a generous vegetable garden. The yard is beautifully manicured with easy-to-maintain flower beds and a mature grapevine that produces both green and Concord grapes. The single-car garage has an attached four-room dwelling featuring two separate entry and exit points. Each room has its own window, making it ideal for use as a workshop, hobby space, or potential in-law suite if permitted. Complete with a large covered front porch and an expansive driveway that could accommodate more than four vehicles, this home is perfect for hosting gatherings and offering ample space for both family and guests. Close to everything you need, including parks, schools, and amenities, this property is the perfect blend of comfort, location, and potential. (id:52600)
19 Dell Drive
Strathroy-Caradoc, Ontario
Welcome to 19 DELL DRIVE! This beautifully maintained 3+1 bedroom, spacious raised bungalow is located in a quiet, family-friendly neighbourhood within the highly desirable Mary Wright Public School area. It's also just a short walk to St. Vincent De Paul Catholic School and J.S. Buchanan French Immersion Public School! This amazing home offers ample space to park your boat on the double-wide driveway, plus an attached two-car garage with a sleek upgraded floor and direct interior access. Inside, you'll find high ceilings and an open-concept layout that's perfect for entertaining. Large windows flood the space with natural light. The thoughtfully designed entryway features built-in storage, making it a breeze to get the kids ready for school and sports practice. The upper level features a bright family room, open to a well-appointed kitchen with stylish stainless steel appliances and a functional island. The kitchen flows seamlessly into the dining room, making it easy to prep meals while staying connected with the family. Off the dining area, you'll enjoy a roomy deck perfect for summer BBQs, with additional storage underneath and a fully fenced yard. Down the hall, you'll find a 4-piece main bath and 3 well-sized bedrooms, each with a closet. The lower level feels expansive, full of light, and welcoming. The versatile wet bar is perfect for art projects, workout room, entertaining guests, or crafting the ultimate movie-night snack station. With the potential to be converted into a mini kitchen, this space could easily serve as an in-law suite or guest retreat, if permitted. It also includes a large family room, a 4th bedroom, a 3-piece bathroom with shower, a utility/laundry room, and a bonus space that could be a dream playroom, office, den, or even a 5th bedroom. Come see this exceptional and aesthetically pleasing home, located close to coffee shops, parks, shopping and all the amenities your family needs. (id:52600)
1791 Milestone Road
London North, Ontario
Welcome to Stoney Creek, one of London's most sought after neighbourhoods. This spacious 5 bedroom bungalow features over 3,400 sqft of space, with an impressive natural stone facade and inviting grand entrance. The thoughtfully designed main floor includes 3 bedrooms and 3 bathrooms, highlighted by a large primary suite with a private 5pc ensuite. An open foyer leads directly into a bedroom easily dedicated to a front home office and expansive great room complete with a cozy fireplace, kitchen with breakfast island and pantry, and direct access to the raised 15 x 17 wood deck overlooking mature trees with stairs to the back yard. The finished basement offers a large additional living space, providing 2 more bedrooms, a full bathroom, and a generous media room for family activities or entertaining guests (walkout potential). Recent updates ensure peace of mind and include furnace (2019), roof and deck (2020), kitchen, carpet and professional landscaping. Conveniently located close to excellent schools, shopping, and major highways. Enjoy access to several parks, including Constitution Park, which offers a soccer field, play structure, basketball court, and spray pad. Wenige Park and Stephens Farm Park provide expansive green spaces and additional recreational facilities like the Stoney Creek Community Centre, YMCA, and Library. Don't miss this opportunity to move into a mature family friendly neighbourhood. Book your showing today! (id:52600)
39 Miller Street
Strathroy-Caradoc, Ontario
Welcome to Twin Elms Estates, where comfort meets modern luxury in this completely renovated senior living home better than new! This stunning residence boasts an array of upgrades designed for both aesthetics and efficiency. Step inside to discover all-new windows and doors, along with beautiful siding, soffit, fascia, and eavestrough. The home is thoughtfully insulated inside and out, featuring Safe & Sound insulation between bedrooms and bathrooms for enhanced privacy. With 2" insulation behind the stone siding and spray foam insulation beneath the house, energy efficiency is at the forefront. The insulated garage is a handyman's dream, complete with a workbench and storage shelves, and a matching shed with a garage door offers additional outdoor storage. An upgraded electrical panel, alongside new wiring and pot lights inside and out, ensures a well-lit and safe environment, with hardwired outdoor access for future hot tub, sand point well and pump for the sprinkler system. Entertainment is made easy with a brand-new 12x14 composite deck, perfect for gatherings, featuring a gazebo and a gas line for your BBQ. The home comes equipped with all new plumbing, including an upgraded gas tankless water heater and heat cable for plumbing with a convenient switch inside. The heart of the home, the Raywal custom kitchen, showcases crown molding and luxurious quartz countertops, complemented by four professional Frigidaire kitchen appliances, including a gas stove. For added convenience, an Electrolux stackable washer and dryer are included. The primary bathroom includes a low side wall tub with anti slip coating. Stay comfortable year-round with upgraded Mitsubishi Electric heat pumps and air conditioning, while the new drywall, solid wood doors, and vinyl plank flooring add a touch of elegance throughout. Don't miss this opportunity to experience 55+ living at its finest in Twin Elms Estates where every detail has been meticulously crafted for your enjoyment (id:52600)
9235 Hickory Drive
Strathroy Caradoc, Ontario
Charming Country Retreat on Hickory Drive Between London & Strathroy on the tranquil and scenic Hickory Drive. This beautifully remodelled 3-bedroom, 2-bath brick bungalow offers the best of both worlds modern luxury and peaceful rural living. Featuring a solid brick exterior and a durable metal roof. A detached double car garage, also topped with a metal roof, includes a reinforced bar support ideal for a car hoist or workshop space. Inside the home boasts brand-new engineered hardwood flooring throughout, updated lighting fixtures, and an open-concept layout that maximizes both function and natural light. The stunning new kitchen is the heart of the home, showcasing sleek quartz countertops, custom cabinetry, and stylish finishes. Main floor bathroom has been fully gutted and renovated with high-end touches, including heated tile floors, heated towel rack and a smart mirror with built-in defrost for added convenience. A fully finished basement extends your living space with a spacious family room, gas fireplace, and a wet bar perfect for entertaining or relaxing with the family. Laundry is also located in basement along with large bonus room for storage, crafts or a workshop etc. Outside, enjoy expansive green space with an small pond, privacy, fire pit, sun room overlooking the back yard allowing you to soak in the serene countryside atmosphere. Do not miss your opportunity to own this rare blend of rural tranquility and modern sophistication. Schedule your private showing today and experience all that this exceptional Hickory Drive property has to offer. (id:52600)
41 Portside Dr - 77719 Bluewater Highway
Central Huron, Ontario
Experience lakeside living in this beautiful 2011 Breckenridge modular home situated in the land lease community of Lighthouse Cove! This home is complete with a spacious covered deck perfect for outdoor enjoyment. Inside, discover a beautifully decorated, partially furnished 1-bedroom, 1-bathroom retreat. The bright, open-concept living, dining, and kitchen area flows seamlessly, ideal for entertaining. Extend your living space outdoors onto the covered deck, offering three-season enjoyment and a separate, private sitting area. Benefit from modern conveniences like a new on-demand hot water heater, gas stove, and efficient forced-air gas heating. A dedicated laundry/utility room adds to the home's practicality. Just a short stroll away, breathtaking lakefront sunsets await. This is your chance for affordable lake living, with golf and a marina nearby, and only minutes from the charming Village of Bayfield (5 min) and Goderich (15 min). (id:52600)
48 Jackson Court W
Welland, Ontario
Welcome to 48 Jackson Ct, a meticulously maintained semi-detached bungalow with attached garage. Main floor features 3 bedrooms, custom kitchen with quartz countertops, bright living/dining area with patio door leading to spacious deck and beautiful backyard space backing onto creek. Lower level is fully finished with large multi-use space, updated bathroom with tub + tiled shower, separate laundry area and utility/storage room. Other notable features- home is all brick, hardwood throughout main floor, California shutters, outside gas line for BBQ, mature lot with many trees and well landscaped. This home is nestled in a peaceful residential area, close to Seaway Mall, all amenities and easy access to Highway 406. Everything has been tastefully done in this home - all that is left is for you to move-in and enjoy!!! (id:52600)
23 Fairlane Crescent
London South, Ontario
Welcome to Wonderful Byron! Fall in love with 23 Fairlane Crescent, a stunning 2-storey family home nestled in the heart of one of London's most sought-after neighbourhoods. This beautifully updated 3-bedroom, 2.5-bathroom gem with double garage offers incredible value on a picturesque, landscaped lot with curb appeal to spare. Step inside and feel instantly at home. The main floor welcomes you with a bright and spacious living room, elegant dining area, and a fully renovated kitchen (2020) that is ready for your culinary adventures. The main floor family room with its cozy wood-burning fireplace is perfect for relaxing evenings or entertaining guests. Upstairs, unwind in your spacious primary suite featuring a brand new ensuite bathroom (2024) and a charming home office nook in the hallway ideal for remote work or study. Two additional bedrooms provide ample space for family or guests. The finished lower level adds even more living space with a large rec room with new flooring (2025), new washer/dryer (2025), tons of storage, and potential for future expansion. Enjoy peace of mind with smart upgrades like vinyl windows, new central air (2024), and a new water heater (2025). Located just steps from Boler Mountain, top-rated schools, shopping, and all the beloved amenities Byron has to offer - this is more than just a home, it's a lifestyle. Whether you're looking for your first family home or your next move-up, 23 Fairlane Crescent is a must-see! (id:52600)
795 Headley Drive
London North, Ontario
This stunning property is nestled in a serene neighborhood, offering tranquility and privacy. The exterior of the house is as impressive as the interior. Mature trees provide ample shade and add a sense of established elegance to the surroundings. As you drive up the circular driveway, you'll notice the attention to detail that has gone into every aspect of this home. The heated sidewalk ensures comfort during the colder months, welcoming you into the warm and inviting atmosphere of the house. The large kitchen, with its marble top island and tile backsplash, is a chef's dream, providing plenty of space for culinary creativity. The large windows flood the room with natural light and offer picturesque views of the lush backyard. The main floor bath, complete with a luxurious soaker tub, promises relaxation and rejuvenation. The main floor is adorned with hardwood flooring, adding to the home's charm and elegance. With its built-in cabinets, the library offers a quiet retreat for reading or working. The backyard is an oasis, featuring an in-ground solar-heated salt water pool with a new liner installed in 2024, ensuring years of enjoyment. The hot tub is perfect for unwinding, and the shed provides convenient storage for pool equipment. The basement is versatile and has a separate entry, making it ideal for an apartment or additional living space. It includes large principal rooms, cork flooring, a rough-in for a kitchen, a media room, a family room, a renovated bathroom, and ample storage. This home is equipped with modern amenities, including mini-split air conditioning and efficient hot water heating. The shingles, being only 7 years old, ensure durability. The two-car garage with its epoxy-coated floor, built-in cabinets, radiant heating with an exhaust fan, and its own 100-amp service adds to the convenience and functionality of this remarkable property. (id:52600)
312905 Dereham Line
South-West Oxford, Ontario
Wake up to the gentle sounds of birds chirping and enjoy the serenity of this tree-lined, half-acre property - your private retreat. Nestled in a picturesque countryside setting, this charming 3+1 bedroom, 2-bathroom home offers the perfect blend of tranquility and comfort. Step inside and discover the oversized great room, a versatile space perfect for large family gatherings, holiday meals, a rec room, or a cozy bonus family room for relaxing evenings. The heart of the home is the inviting eat-in kitchen, where large windows frame a peaceful back and front yard view. Cook with ease using the newly installed convection oven and gas stove top, and gather around the kitchen island for home cooked meals and conversation. For those dreaming of a homestead lifestyle, this property offers incredible potential for gardens, fresh produce, and even raising chickens. With plenty of space to cultivate your own vegetable beds or set up a small coop, you can enjoy the rewards of country living right in your own backyard. With an abundance of parking - both in the private lane way and out front, this home is perfect for families and guests alike. Not to mention the community centre next door that can be booked for family reunions, holidays, birthdays and special occasions. It's also conveniently located next to the school bus route to every school in Tillsonburg. Plus, your kids will love having a park right across the street to play in. If you're searching for a peaceful place to call home, where nature meets comfort, this charming property is ready to welcome you. Schedule your showing today! (id:52600)
Front Unit - 66 Cliftonvale Avenue
London South, Ontario
Welcome to 66 Cliftonvale Avenue, a beautifully updated 3-bedroom, 2-bathroom unit for lease in one of London's convenient and family-friendly neighbourhoods. This spacious unit offers a private entrance, giving you the feel of a standalone home, along with the bonus of in-unit laundry for everyday convenience. Inside, you'll find a bright and functional layout, featuring a generous living area, a well-equipped kitchen with ample cabinetry, and three comfortable bedrooms perfect for families, roommates, or professionals needing extra space. Two full bathrooms ensure added comfort and flexibility for busy households. Additional features include two designated parking spaces, making coming and going easy, and a welcoming atmosphere that you will be proud to call home. Ideally located close to schools, parks, shopping, transit, and major amenities, this is a fantastic rental opportunity offering both space and convenience. (id:52600)
Upper - 82 Ontario Street S
Lambton Shores, Ontario
Cozy Apartment for Rent in Grand Bend - This charming second-floor apartment is perfect for one person seeking a peaceful and convenient lifestyle in Grand Bend. Freshly painted and well-maintained, the unit offers a comfortable living space just steps from everything you need. Partially furnished if desired, including a brand-new queen bed frame and basic furnishings (as seen in iGuide), fridge and stove. Bright and cozy layout, ideal for a single tenant. Exterior steps from parking lot up to unit. Walk to grocery stores, laundromat, restaurants, the marina, the beach, and all the vibrant amenities of Main Street, Grand Bend. Quiet, well-kept building in a prime location. Parking for one vehicle. Requirements: Credit check, Proof of employment, Previous references, First and last months rent will be required. Rent includes utilities (heat, hydro, and water - internet can be discussed). Enjoy the best of small-town living by the lake in this perfectly located unit. Book your showing today! (id:52600)
3 - 374 Edith Cavell Boulevard
Central Elgin, Ontario
Ever dreamed of stepping out your front door and sinking your toes directly into the sand? Welcome to Newport Beach, a Hal Sorrenti designed complex like none other on any Great Lake. This 3-bedroom, 2-bath townhouse condo is perched right on Port Stanley's stunning blue flag awarded Main Beach. The open-concept layout, vaulted ceilings, and oversized windows flood the space with light, giving the whole place a calm, beachy vibe. Recent upgrades mean you can kick back and enjoy without a to-do list. A cozy gas fireplace (installed in 2023) makes it the perfect spot for chilly evenings with a glass of wine and a blanket. Both bathrooms have been refreshed, new bedroom windows frame tranquil lake views, and a massive double-panel upper window puts the shimmering blue of Lake Erie front and center. The 4-season sunroom with two full walls of windows lets you soak in the view year-round. Want to BBQ with a breeze? Step out onto the side deck and fire it up. Short-term rentals like Airbnb aren't allowed here, so you wont have to worry about strangers turning up in beach floaties next door every weekend. Whether you're looking for a full-time home, a vacation escape, or the ultimate beachy retreat, this place ticks all the boxes. Book a tour before it disappears like an open umbrella on a gusty day. (id:52600)
34 Ripley Road
London East, Ontario
Full Professionally Renovated, Permitted and Inspected from top to bottom. 4 Level Backsplit with detached 20' x 18' oversized garage/workshop with 7 1/2' door & double drive on a quiet street in an excellent north east London location. Outstanding backsplit floorplan layout providing sensible layout & spacious rooms (see floor plan in photos). Main floor open concept Living, Dining and Kitchen area, with newer appliances. 2nd floor features Primary bedroom with new 3 pc ensuite bathroom, plus 2 other bedrooms and a secondary 4pc bathroom. 3rd lower level family room and fourth bedroom, plus new bathroom. Basement contains a den with wet bar, a 5th bedroom with ensuite bathroom, and laundry and utility room. New floors and paint throughout, all new plumbing, all new electrical, new attic insulation, new A/C, Roof done in 2018, windows in 2014 and furnace in 2013. Approximately 2,000 sq. ft. of living space on all 4 levels. Corner lot affords lots of privacy both at side and rear fully fenced yard with mature landscaping. Walk to both elementary and secondary schools, and Fanshawe College from here. Close to shopping & all north east London amenities and quick access to 401 via Clarke Road/Veterans Memorial. Perfect home for your family to enjoy. (id:52600)
196 Harley Street
London East, Ontario
This lovely 3 bedroom 2 full bathroom bungalow in Carling Heights is move in ready! Your bright main level features engineered hardwood flooring throughout. The eat in kitchen has loads of cupboard space, a double sink and large island, as well as stainless steel appliances. The adjacent living room can also double as a dining room. Your spacious bedrooms and updated 4 piece bath complete this level. The lower level is finished with a large family room, perfect for movie nights, a full 3 piece bathroom, laundry room and large office/potential 4th bedroom. The large utility/storage room as well as an bonus cold storage room finish off this level. The side entrance leads to the fully fenced backyard, a composite deck, privacy fence and plenty of space for a garden! The detached garage with hydro is a great space for a workshop and additional storage. Furnace (2024), Roof (late 2020), Fence (2022). Updated front porch and walkway & recently painted. Don't miss out, book a showing today! (id:52600)
289 Pall Mall Street
London East, Ontario
Incredible, sought-after location for investment property/large single or multi-family home.With 3 entrances to the main level as well as a separate basement entrance, there are many possibilities for this fantastic 5 bedroom, 2.5 bath heritage home! New roof and eavestroughs(2024), new furnace (2024). Minutes to Richmond Rows' restaurants and shops by foot and only 7 minutes by car or 20 minutes by walk/transit to Western University. There are currently 2 parking spaces at the rear of the property but the yard could be converted to allow for more.This property has been rented to students for $3750/month for the most recent school year (with city rental license)and is now available with vacant possession. Come see this spacious home in a great location with multiple residential prospects. (id:52600)
216 Vancouver Street
London East, Ontario
Welcome to 216 Vancouver Street, a charming two-storey brick home set on a generous corner lot in one of London's most family-friendly neighbourhoods. This 3+1 bedroom, 2 full bathroom home offers a flexible, functional layout perfect for growing families, with the bonus of parking for up to six vehicles, a rare feature in the city. Step inside and you're welcomed by a bright, inviting main floor where hardwood floors and large windows create a warm, airy atmosphere. The spacious living and dining rooms offer plenty of space for family time and entertaining, while the kitchen provides ample cabinetry, counter space, and natural light, making it the ideal hub for busy family routines, meal prep, or hosting friends. Also on the main floor, you'll find a full bathroom (renovated 2023) and a comfortable bedroom, perfect for guests, older family members, or as a dedicated home office or playroom. Upstairs, two additional bedrooms offer cozy private retreats, ideal for children, teens, or overnight guests. The finished lower level expands the versatility of the home, featuring another bedroom or bonus space, a second full bathroom, and a rec room perfect for family movie nights, a kids' play area, or a hobby or fitness zone. Outside, the generous yard provides plenty of room for kids to play or for families to enjoy summer afternoons, while two backyard sheds offer excellent storage or workspace that any handyman or hobbyist will appreciate. Other updates include electrical (2018), roof (2021), windows (2024), new plumbing stack and drain, and new natural gas lines. Located close to great parks, top-rated schools, shopping, and transit, 216 Vancouver Street offers families the perfect balance of comfort, space, and convenience. This is a home where your family can put down roots and grow for years to come. Dont miss the opportunity to make it yours! (id:52600)
39 - 120 Centre Street
London, Ontario
Welcome home to Hillside Heights! This move in ready townhouse unit features 3 spacious bedrooms, 1.5 bathrooms and a single attached garage. Your large updated kitchen features stainless steel appliances, large island and breakfast bar providing loads of prep space. The living room/dining room area has updated flooring and tons of natural light leading to your private patio. Upstairs you'll enjoy three spacious bedrooms & a walk in closet in the primary bedroom. The large 4 piece bathroom and linen closet complete this level. The lower level is partially finished with a large bonus room with gas fireplace, perfect for a movie room or playroom for the kids. The utility room features your laundry facilities and plenty of storage. Updates included new water heater (2023), built in microwave (2024), Furnace and AC installed in 2016. With fantastic restaurants within walking distance, shopping centres and walking trails, this is a great family home with low maintenance fees for anyone looking to get into the market! (id:52600)
49 - 1710 Ironwood Road
London South, Ontario
Exclusive Luxury Living in "The Ridge at Byron" a prestigious private vacant land condo community in beautiful Byron. Absolutely Stunning custom built 6 Bedroom, 6 Bath one floor home w/Triple garage is situated on a huge Premium pie-shaped Ravine Lot! This magnificent home combines elegance, luxury and thoughtful design with over 7,000 sf of breathtaking living space & every modern convenience. Features: attractive curb appeal w/stone walkways & covered front porch; all neutral decor & loads of oversized transom windows for maximum natural light; vaulted ceilings; crown molding; high baseboards; 8-foot interior doors; custom built-in shelving; open plan living areas all overlook the picturesque rear yard; great room w/floor to ceiling stone fireplace; Designer Kitchen by GCW Custom Kitchens w/gorgeous quartz countertops & backsplash, huge island, high-end appliances incl. Sub-Zero fridge, built-in Wolf oven, Bosch induction cooktop, Wolf exhaust fan & Asko dishwasher; fabulous dining area w/3 walls of windows; 2 incredible main floor primary bedrooms w/luxurious private 5pc ensuites & jaw dropping custom closets; the expansive Lower is ideal for entertaining, guest accommodations or even multi-generational living featuring high ceilings, 4 bedrooms (1 w/private 5pc ens) & 2 baths, rec room & billiards room; more space is available in the 2nd floor loft currently used as a gym but ideal for office; the oversized triple garage (2 car tandem) boasts new epoxy flooring. Enjoy outdoor living w/a large two-tiered composite deck featuring an upper covered tier with an automatic privacy screen. Added highlights: 2 furnaces & 2 ACs manage the temperature on the main and lower levels for optimal comfort. Only steps to Byron Village & West 5 shopping & restaurants, top schools, Byron Ski Hill, Springbank Park, several golf courses & Warbler Woods Conservation area. Enjoy luxury, comfort and privacy in this exclusive ravine-side haven! (Condo fees of $385/month apply). (id:52600)
393 Chippendale Crescent
London South, Ontario
Location, Location, Location! Welcome to 393 Chippendale situated on a quiet crescent in the family oriented Glen Cairn subdivision. This beautiful bungalow has three spacious bedrooms on the main level along with an updated kitchen, beautiful quartz countertop, plenty of cabinets and storage, dining room, spacious living room with tons of natural light and an updated four-piece bath. On the lower level you have a great sized family room, a three piece bath, large laundry room and a bonus room that could be used as a bedroom or turned into a kitchen (plumbing in place). Outside you have a large double car garage, a fenced yard, and various fruit trees (apple, pears, cherries). The cement drive continues into the backyard with plenty of space for your outdoor patio and the bonus is enough space to store your boat or trailer over the winter. This hidden gem is a must see. Book your showing today. (id:52600)
193 River Road
Central Elgin, Ontario
New Price! This cute little, four season home is just two blocks from the west beach. Move to Port Stanley and start living the life you deserve. Port Stanley is a great little beach town that is open year round but really comes alive in the summer. It has fantastic restaurants, unique shops, a great theatre fantastic beaches plus all the other simple amenities you need to live life. This 2 bedroom, one bathroom home is a great downsize option or that holiday getaway. It could easily be converted to a 3 bed, one bath or 2 bed, two bath situation for not too much money. It is far enough from the weekend hub-bub to provide a quiet relaxed neighbourhood close to all of the action. It has a large deck and a nice sized yard so when the sun shines you have time and space to enjoy the outdoors. This can be a great investment if you are planning on renting it out. It is freshly painted and ready to go. It is however priced so the first time home buyer or that smaller retirement property home buyer can do the modifications they need to make it their own. Sellers are motivated as they have their eye on another property in Huron County. (id:52600)
239 Tecumseh Avenue E
London South, Ontario
Charming, Fully Renovated Home with Timeless Appeal. Welcome to Wortley Village voted the best neighbourhood in Canada in 2013. Step into this beautifully renovated home that blends modern updates with classic, old-world charm. This four-bedroom, two-and-a-half-bathroom residence has been thoughtfully updated, preserving some of its original character while incorporating stylish, contemporary finishes. The spacious living areas feature stunning hardwood floors, gas fireplace, and elegant details that evoke a sense of history and warmth. The fully renovated kitchen is a chefs dream, offering top-of-the-line appliances, 14 foot quartz countertop island, and plenty of storage, perfect for both everyday living and entertaining. Each of the four bedrooms is generously sized and filled with natural light, creating cozy retreats for the whole family. The primary suite is a serene escape, complete with a beautifully appointed en-suite bathroom, two large walk-in closets, and your private balcony to enjoy your morning coffee. The two-and-a-half bathrooms have been thoughtfully redesigned with modern fixtures and stylish touches, ensuring both function and luxury. With a balance of old-world charm and modern convenience, this home offers the best of both worlds. Whether you're relaxing in the cozy living room or enjoying the updated outdoor space with your beautiful Swim Spa, this home is sure to impress. It's a perfect blend of classic elegance and modern comfort, ideal for those seeking a truly unique living experience. Wortley Villages walkability, bike-friendly roads, community events, tree-lined streets, thriving local businesses, restaurants, bars, short walk or drive to downtown and Victoria Hospital, and strong sense of community make this the place to live ! Book your showing today and don't miss out ! (id:52600)
9a - 561 Southdale Road E
London South, Ontario
An exceptional opportunity is available for a doctor or nurse practitioner to establish a practice within a newly opened, independent pharmacy in a high-traffic plaza and intersections. We are offering the back section of the pharmacy for lease at NO COST, with two examination rooms already built and the flexibility to customize the remaining space to suit your specific needs. The area is ideal for a family doctor, walk-in clinic, or other allied health services looking to benefit from close proximity to a pharmacy for convenient patient care and collaboration. This unique arrangement offers excellent exposure, ample parking, and a supportive environment focused on integrated healthcare. (id:52600)
10 - 1241 Beaverbrook Avenue
London North, Ontario
Welcome to this charming 2+1 bedroom bungalow condo, perfectly situated in a quiet and clean complex near Western University, hospitals, shopping, and just a 7-minute walk to Costco. This home features a double-lane driveway, garage, and a cozy front porch. Inside, the spacious main bedroom boasts double closets and an updated full ensuite bath. The main level also includes a second generous bedroom, an additional full bathroom, main-floor laundry, a large living room with sliding doors to a beautiful backyard deck, and a well-sized kitchen and an adjoining dining area. The finished lower level offers a sizable recreation room, a third bedroom, a full bathroom, and a room perfect for an office or study. You'll also find ample storage throughout, including under the stairs and in a large utility room. A perfect blend of space, comfort, and convenience! MUST SEE! (id:52600)
292 Thorn Drive
Strathroy-Caradoc, Ontario
This beautifully updated bungalow in Strathroy's desirable neighbourhood offers an exceptional living experience. Over 2700 Square feet of space!! The owners have made stunning upgrades throughout, including new flooring, custom light fixtures, high efficiency pot lights, and a fully updated ensuite with LED anti-fog mirrors. The home features custom walk-in closet, new kitchen cupboards and countertops. Inside, the main floor boasts 3 bedrooms, including a spacious primary suite and walk-in closet. The bright and spacious living room highlights a stylish accent wall and large windows that flood the space with natural light. The fully finished lower level includes a large recreation room, an additional bedroom, a modern 3-piece bathroom, and plenty of storage. The property offers a double-lane driveway, a heated double car garage, and a covered front porch perfect for sipping your morning coffee. The private backyard is an entertainer's dream with a heated saltwater pool, stamped concrete patio, and a separate pool fence for safety. Plus, wiring is already in place for a hot tub, making this a perfect summer oasis for family and friends! This is a MUST SEE! (id:52600)
221a Main Street
West Elgin, Ontario
Welcome to 221A Main Street in the growing community of West Lorne, just 30 minutes from London and only 20 minutes from the shores of Lake Erie at Glasgow Marina. This beautifully maintained raised bungalow offers thoughtful design, a private backyard retreat, and a fully finished walkout basement with in-law suite potential. It's perfect for multi-generational living or future flexibility. The main level is warm and inviting, filled with natural light and finished with hardwood flooring throughout the open-concept living and dining areas. A vaulted ceiling and large front window create a bright, airy feel, while the kitchen delivers on both function and style. With white cabinetry, a tiled backsplash, stainless steel appliances, and generous prep space, it's ideal for both everyday cooking and entertaining. Just off the kitchen, the four-season sunroom offers sun-filled windows with views of the beautifully landscaped yard. Three bedrooms are tucked away on this level, including a spacious primary suite with a walk-in closet. The well-appointed 5pc bathroom features double sinks, a large vanity, and fresh finishes that elevate the space. Downstairs, the lower level truly stands out. With its own separate entrance, a large recreation room, full bathroom, laundry, fourth bedroom, and additional flexible-use rooms, it is an ideal setup for extended family, guests, or future suite potential. Whether you need extra living space or want a smart long-term option, this level delivers. Outside, the fully fenced yard is a peaceful escape with mature trees, a cozy firepit area, and plenty of room to enjoy. The detached workshop is fully finished, insulated, and powered, making it perfect for hobbies or additional storage. Located in a community seeing exciting new development, close to the lake and surrounded by growth, this is a rare opportunity to secure a move-in ready home with long-term potential in a prime location! (id:52600)
1503 - 330 Ridout Street N
London East, Ontario
Welcome to the Renaissance II. Bright Open 2 Bedroom, 2 Bathroom, Executive CORNER Condo at the Renaissance II! 1303 Sq Ft (Plus 184 Sq Ft Balcony). 2 Premium Owned Underground Side by Side Parking Spots (P5-53 & P5-54), and Owned Storage Locker (P4-72). Well Designed Condo has Private Master Bedroom, w/ Dream Ensuite & Walk-In Closet, a nice-sized Second Bedroom. Bright Open Chef's Kitchen with Pantry is Perfect for Entertaining. High End Stainless Steel Appliances Complete with Customized Granite Counters in the Kitchen & Baths. In-Suite Laundry. Balcony Provides Ample Space for Patio Furniture & Personal BBQ, Overlooking City Views of Canada Life Place, Covent Garden Market, and the Thames River. Central Location to all 3 London Hospitals. Upgrades include Modern Flooring Throughout, No Carpet, and Upgraded Electric Fireplace. Facilities include: Exercise Centre, Massive Party Area with Pool Table, Theatre Room, Outdoor Terraces w/ Gas Fireplace, BBQs, Putting Green, Patio Furniture & 2 Guest Suites! Low Condo fees include: HEAT, COOLING (A/C), WATER (Hot), BUILDING INSURANCE/MAINTENANCE ETC. Walk to Everything! Canada Life Place, Forks of the Thames & Your Office! No Snow to Shovel, No Grass to Cut! (id:52600)
1307 - 330 Ridout Street N
London, Ontario
Welcome to the Renaissance II. Bright Open 2 Bedroom, 2 Bathroom, Executive Condo at the Renaissance II! 1455 Sq Ft (Plus 184 Sq Ft Balcony). 2 Premium Owned Underground Side by Side Parking Spots (UG-67 & UG-68), and Owned Storage Locker (P4-63). Well Designed Condo has Private Master Bedroom, w/ Dream Ensuite & Walk-In Closet on 1 Side of Condo, & Private Guest Bedroom with Walk-In Closet on the other side. Bright Open Chef's Kitchen with Pantry is Perfect for Entertaining. High End Stainless Steel Appliances Complete with Customized Granite Counters in the Kitchen & Baths. In-Suite Laundry. Balcony Provides Ample Space for Patio Furniture & Personal BBQ. Upgrades include Hardwood Floors, Modern Electric Fireplace, & Berber Carpet in Bedrooms. Facilities include: Exercise Centre, Massive Party Area with Pool Table, Theatre Room, Outdoor Terraces w/ Gas Fireplace, BBQs, Putting Green, Patio Furniture & 2 Guest Suites! Low Condo fees Include: HEAT, COOLING (A/C), WATER (Hot), BUILDING INSURANCE/MAINTENANCE ETC. Walk to Everything! Budweiser, Forks of the Thames & Your Office! No Snow to Shovel, No Grass to Cut! (id:52600)
1304 - 330 Ridout Street N
London, Ontario
Bright Corner Executive Condo (1507 Sq FT) in the Heart of London's Vibrant Downtown. 2 Bedroom + Den. Condo Boasts Spacious Kitchen with Pantry, Large Island with Granite Counter; Open Living and Dining Room with Modern Flooring Throughout. Oversized Master Bedroom with Walk-In Shower Ensuite and Walk-In Closet. The second Bedroom is Conveniently Located on the Other Side of the Condo (See Floor Plan)., Bright Den is Perfect for Home Office. Convenient In-Suite Laundry, 2 Private Underground Parking Spaces (1 Has a Private EV Charger!). Oversized BBQ Balcony Balcony. Heat, A/C, and Water Included (Personal Hydro approximately $60-$70 / Month). Amenities Include: Gym (Open 24 Hours), Rooftop Terrace with Patio Furniture, Putting Green, Party Room, Billiard Table, Theatre Room, Library, 2 Guest Suites, and more. Walking Distance to Budweiser Gardens, Covent Garden Market, Harris Park, Restaurants and More. No Snow to Shovel, No Grass to Cut! (id:52600)
