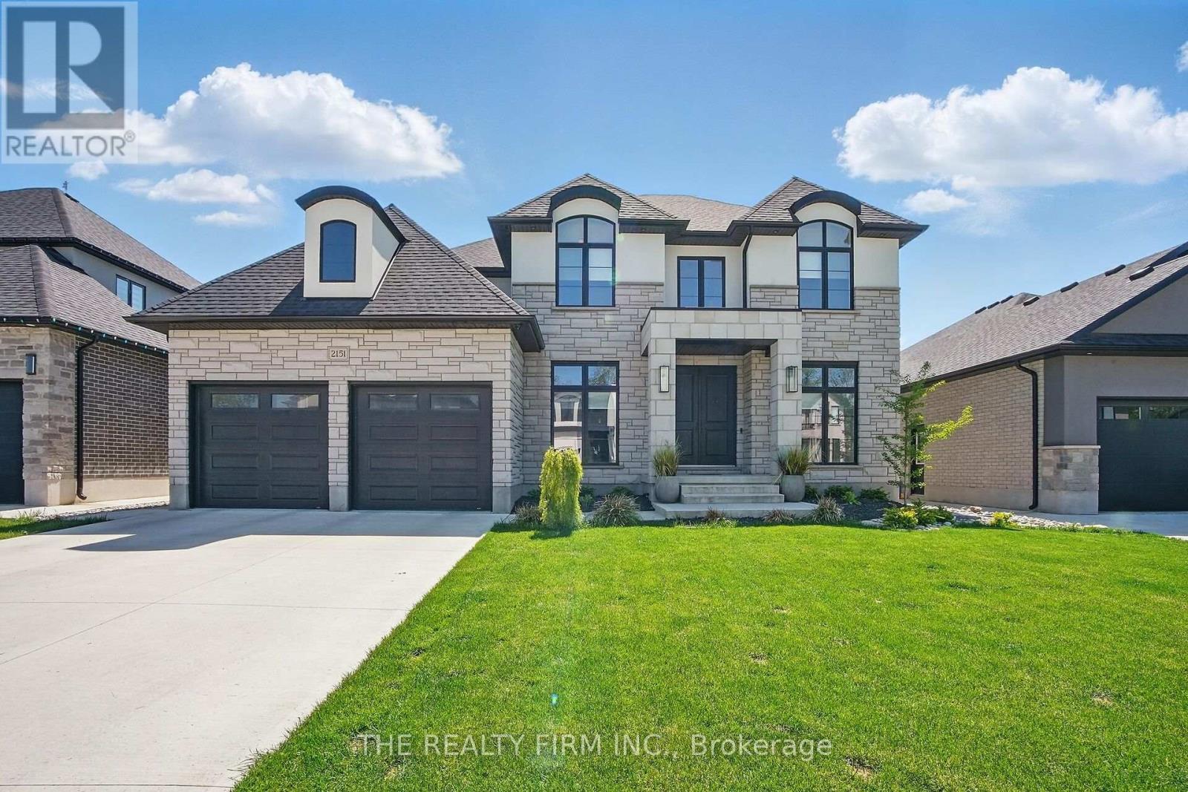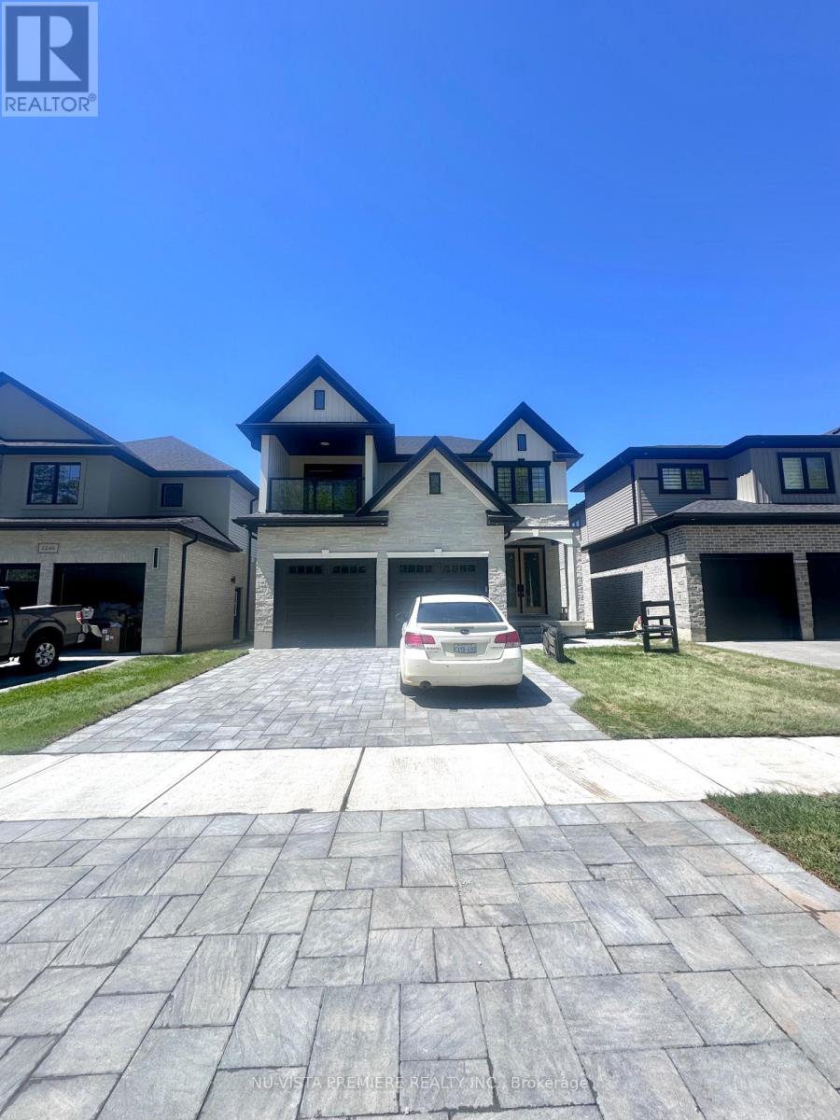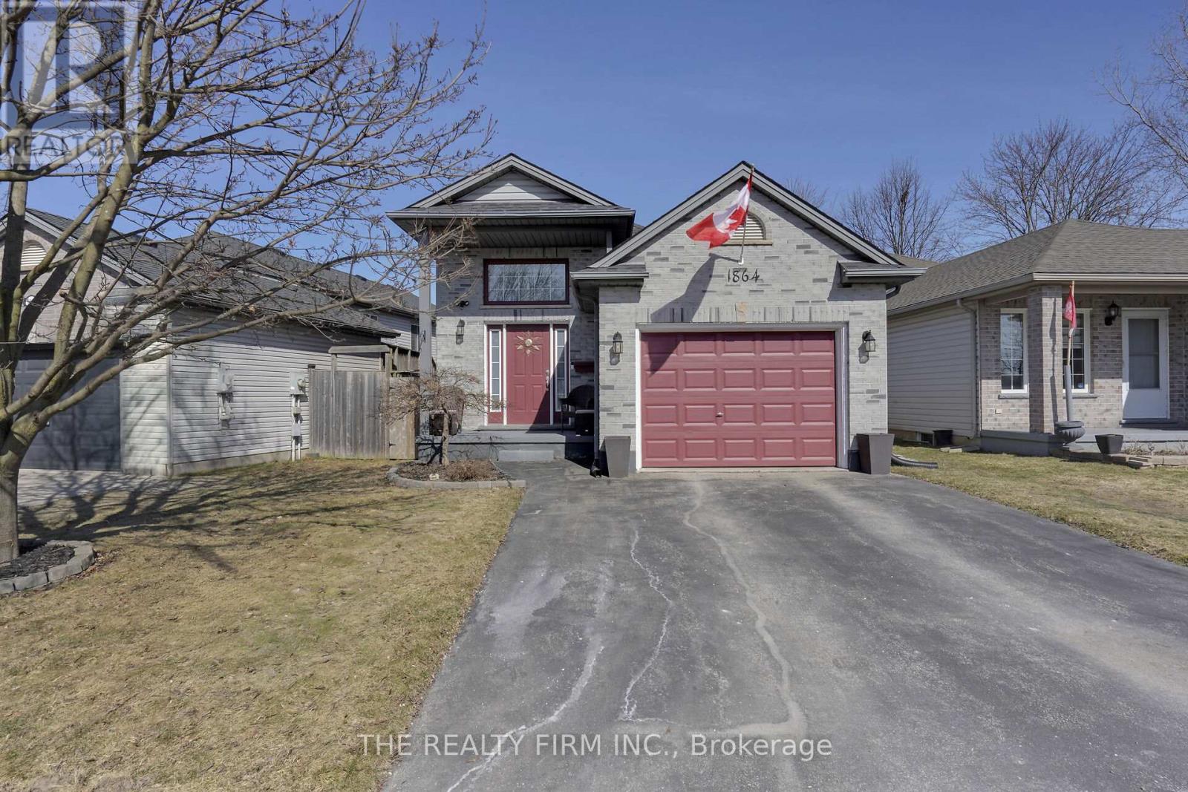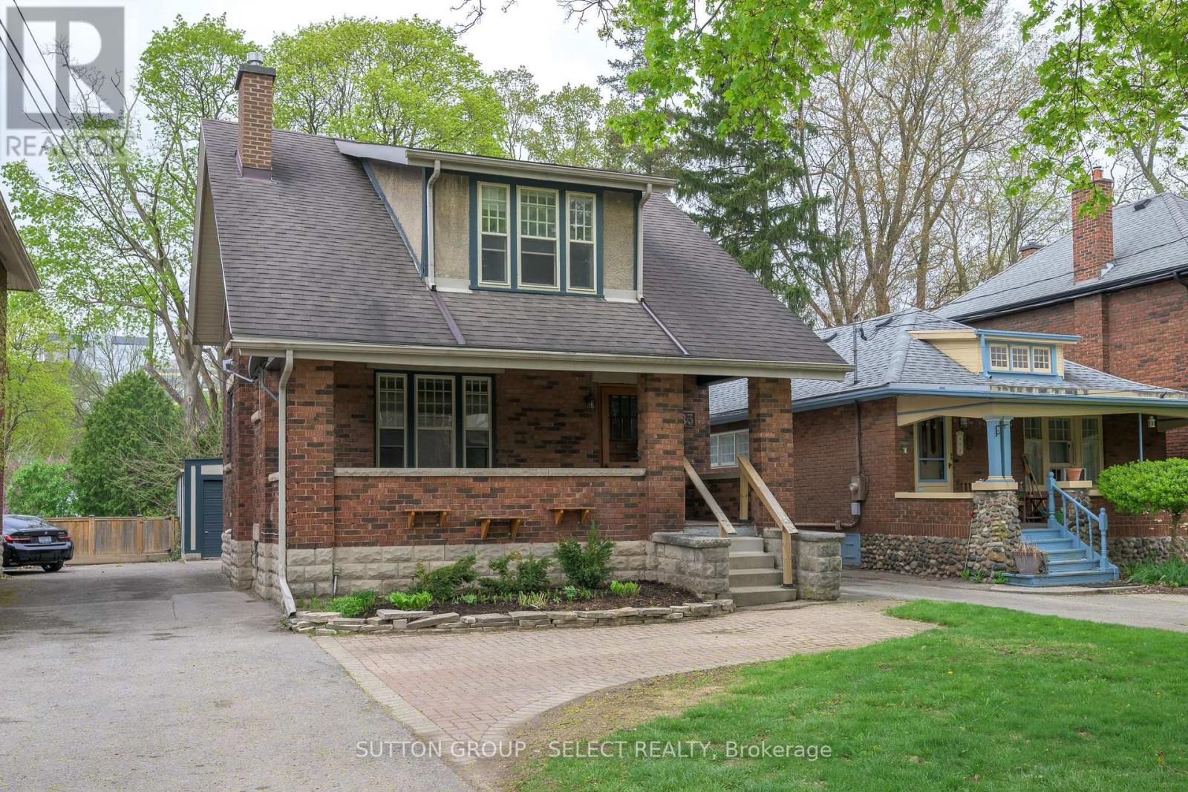2151 Tripp Drive
London South, Ontario
A masterclass in design, space, and luxury living. You need to see this beautifully crafted 4+1 bedroom, 5-bathroom home, where every detail has been thoughtfully curated for comfort and function. This property offers a masterclass in functional layout, featuring tray ceilings, sun-filled oversized rooms, and a flow that seamlessly blends everyday living with elegant entertaining. The second floor features four generous bedrooms, each with its own private ensuite, offering unparalleled privacy and convenience. The massive primary suite is your personal retreat, complete with a luxurious ensuite and a walk-in closet that dreams are made of. On the main level, enjoy the warmth of heated floors in the front foyer, a stylish powder room, and expansive living spaces ideal for both casual family life and sophisticated hosting. The finished basement offers a large rec room, a fifth bedroom, a full bathroom, ample storage, and private garage access, making it perfect for in-laws, guests, or a nanny suite. Step outside to your resort-style backyard oasis featuring a large saltwater pool, covered patio with ceiling fan, natural gas BBQ hookup, and a spacious shed. Whether you're entertaining or unwinding, this outdoor space is designed to impress. The photos look amazing but you need to see this home in person to truly appreciate it. (id:52600)
2222 Linkway Boulevard
London South, Ontario
Welcome to refined living in one of Riverbend's most exclusive communities. Built in 2023, this beautifully crafted residence in Eagle Ridge offers a rare blend of high-end design, premium finishes, and exceptional privacy - backing directly onto protected green space with no rear neighbours. Inside, you'll find wide engineered hardwood, soaring transom windows, and a sun-filled open-concept layout. The custom GCW kitchen is a showpiece, with elegant cabinetry, upgraded fixtures, and seamless flow into the dining area overlooking the serene green space. A covered composite deck with glass railings seamlessly extends from the main floor, offering the perfect spot to unwind or entertain while enjoying unobstructed views of the lush green space. The living room features a gas fireplace and 6-ft patio doors opening to the outdoors. The main floor offers two bedrooms and two full bathrooms, including a luxurious primary suite with dual walk-in closets and a spa-like ensuite, 6-ft glass shower with a built-in bench for added comfort, and an oversized freestanding tub. A spacious main-floor laundry room adds convenience. The fully finished walkout lower level includes two additional bedrooms, a full bathroom, fully equipped luxury kitchen, private laundry, and a separate entrance from the garage - ideal for guests or multi-generational living. The lower level's 8-ft patio door provide a seamless walkout to the private lower deck, extending your living space into the outdoors. Additional highlights: Dual-zone HVAC with two thermostats, 200 AMP panel, Porcelain tile in all wet areas, Transoms over all windows and front entry with sidelights, garage with interior access to lower level, Luxury, privacy, and timeless design. This is more than a home - it's a lifestyle of elegance, privacy, and thoughtful design. Just minutes from top-rated schools, numerous trails, shops, restaurants, water spray pad, soccer & baseball fields, and all the amenities of West London. (id:52600)
37 - 1030 Oakcrossing Gate
London North, Ontario
Open House Saturday May 24 from 1-3pm. Stylish & Spacious Townhome in One of Londons Most Desirable Communities! Discover the comfort and versatility in this stunning 3-bedroom, 4-bathroom townhome with an attached garage located in one of Londons top neighbourhoods. From the moment you walk in, you'll love the bright, open-concept main floor featuring 9-foot ceilings, rich hardwood and ceramic flooring, and a bright open kitchen complete with stainless steel appliances and direct access to your own private deck. Upstairs, unwind in the oversized primary suite with not one but two walk-in closets and your own 3 piece ensuite bath. The second floor also offers 2 other large bedrooms and the ultimate convenience with a dedicated laundry area. But the real bonus? The beautifully finished walkout lower level complete with a 3 piece bathroom, kitchenette, and two built-in Murphy beds perfect for guests, a teen retreat, multi-generational living, or even income potential. Low condo fees and close proximity to public transit, Western University, top-rated schools, parks, and all the amenities you need.This is low-maintenance living at its finest ideal for professionals, young families, or investors. Quick possession is available as well. Don't miss out! (id:52600)
53 Brixham Road
London South, Ontario
Welcome to Westmount! This beautiful, bright, and well-maintained 3 bedroom, 1.5 bathroom townhouse is ready for its new chapter. With numerous mechanical and cosmetic updates and boasting over 1800sq ft of above grade living space this truly is a hidden gem. Inside, you'll find three spacious bedrooms, including a primary suite with a convenient 2-piece ensuite. The living room is large and filled with natural light from the patio door, making it perfect for a growing family. Adjacent to the kitchen is the dining room, which could easily be opened up for a more contemporary layout. The kitchen itself is charming with hardwood custom cabinets and well-equipped, featuring a cozy eat-in table that opens up to a private courtyard. The basement offers ample space for your personal touch, providing great additional storage or living areas. A detached garage adds extra convenience, complete with a man door for easy access. This lovely townhouse has the appearance of a detached home thanks to its north-facing corner lot. Don't miss your opportunity to move into this prime, family oriented neighbourhood! (id:52600)
Lower - 2250 Saddlerock Avenue
London North, Ontario
VACANT AND MOVE IN READY! Welcome to this beautiful, brand-new basement apartment located in the desirable North London area. This lower-level unit offers a private entrance and is nestled in a quiet neighborhood that fronts onto a serene greenspace full of mature trees - offering peaceful, picturesque views right from your doorstep.Inside, you'll find a thoughtfully designed space featuring 2 comfortable bedrooms, a modern 3-piece bathroom, and your very own in-suite laundry for ultimate convenience. The kitchen is functional and flows into a cozy family room thats perfect for relaxing or entertaining. There's also plenty of storage in the unit, making it easy to stay organized and clutter-free. This rental is ideal for AA tenants looking for a clean, quiet, and well-maintained place to call home. It's the perfect space for two people, and inclusive of utilities with 1 parking spot. With its peaceful surroundings, close to shopping and amenities, this unit offers exceptional value and comfort. Don't miss your chance to live in this inviting space! (id:52600)
777 Zaifman Circle
London North, Ontario
Elegant Living in Uplands North! A forest-backed retreat nestled in the highly coveted Uplands North neighbourhood, this exceptional Westhaven custom-built home (2021) offers unparalleled privacy, backing onto protected trees & the Medway Valley Heritage Forest Conservation Area. From breathtaking sunsets seen through panoramic windows to the tranquil natural surroundings, this property is a true sanctuary.Spanning over 4,000 sq. ft. of total living space, this opulent residence combines modern luxury with timeless design. The soaring front foyer opens to an elegant staircase, with light oak hardwood flooring flowing throughout. Natural light floods the open-concept main floor, creating a warm and inviting atmosphere.The chefs kitchen is a showpiece, featuring a stunning 20-foot quartz island with ample seating, custom range hood and backsplash. A bespoke coffee bar with custom cabinetry and glass cupboards adds a unique touch. The kitchen flows seamlessly into the formal dining room and cozy living area, complete with a gas fireplace, custom built-ins, and forest views.Upstairs, the primary suite is a retreat in itself, offering a spa-like ensuite with double quartz vanities, soaker tub, oversized glass shower, and a walk-in closet. A second bedroom with vaulted ceilings, large windows, and its own ensuite provides versatility for a second primary suite. Two additional bedrooms share a Jack-and-Jill bathroom with double sinks.The fully finished basement features oversized look-out windows and offers a spacious recreation area, games room, bedroom, and bathroom, ideal for guests or family. The outdoor oasis is an entertainers dream with a kidney-shaped saltwater pool, upper and lower level seating, and a peaceful forest backdrop.This home is truly a retreat where luxury meets nature. With a two-car garage, mudroom, large pantry, expansive main floor office and thoughtfully designed spaces, its the perfect blend of comfort and sophistication. Floor Plans Available. (id:52600)
105 Hamilton Road
London, Ontario
Fully separate legal duplex in the heart of SoHo, Hamilton Road, East London. Prime location. Lots of original character in this old east gem. Main floor unit has two bedrooms, spacious kitchen, dining and living rooms. Kitchen has industrial stainless look. Full bath and laundry. Crawl space. Separate east side access to three bedroom upper unit with kitchen, living room, full bath and three bedrooms. Recent updates in third bedroom include paint and flooring. Recent updates to stairs to second unit and deck. Two water services and two 100 amp electrical panels. (id:52600)
6 Concession Street
Norfolk, Ontario
Nicely situated within the peaceful village of Walsingham in Norfolk County, this delightful 3-bedroom, 1-bath home is the perfect blend of charm and convenience. Move-in ready and brimming with character, the home sits on a beautiful half-acre lot. Inside, youll find a warm and welcoming living space, ideal for families, couples, or those looking to downsize without compromise. The layout is functional and cozy, with thoughtful updates throughout. Outdoors, the property truly shines with a beautiful two-car workshop, perfect for hobbyists, mechanics, or anyone in need of extra space for projects or storage. The large lot offers endless possibilities: from gardening to outdoor entertaining or simply enjoying the peaceful rural setting. Don't miss this rare opportunity to own a well-maintained home in a charming village setting, affordable country living, just minutes from Lake Erie and local amenities. (id:52600)
1864 Marconi Boulevard
London East, Ontario
Looking for a Move in Ready Home?, well look no further. Welcome to 1864 Marconi Blvd. This 2+1 bed 2 bath Home is located on a mature treelined street and has many features. They include attached 1.5 car garage with inside entry, large bright foyer, open concept Living room and eatin Kitchen with moveable island, newer fooring, spacious master bedroom with patio doors leading to concrete patio with Gazebo (2023), newpaint on front door and garage door (2024), Newer furnace and A/C (2021), Roof (2018), Fire Pit (2023), Ring security system ( Not Monitored),Fully fenced yard (East side 2024, West side 2018). This home is a great condo alternative. (id:52600)
278 Marsh Line
Dutton/dunwich, Ontario
This beautiful new 3-bedroom, 2.5-bathroom semi-detached home in Dutton offers exceptional value, quality finishes, and a functional layout. Enjoy peaceful country views while being just a quick 30-minute drive from London with easy access to the 401. The home is close to a variety of amenities, including a community centre with a park, soccer fields, courts, a splash pad, public pool, schools, shopping, a library, medical office, and gym. The main floor features a convenient 2pc bathroom, foyer with closet, inside garage access, and an open-concept design with LVP flooring and pot-lights. The spacious kitchen boasts quartz countertops, a large island with space for seating, backsplash and included appliances. The dining area overlooks the yard and offers access to a covered concrete porch. The living room is filled with natural light, showcasing a shiplap and tile gas fireplace with built-in cabinets. Additional storage is found in the large closet under the stairs. Upstairs, the primary bedroom includes an ensuite with double sinks, tile floors, and a shower. There are two other bedrooms with closets, a 4pc bathroom, and a convenient laundry room with tile floors, sink, and upper cabinets. Included in the price: asphalt driveway, sod, and Tarion Warranty. HST is included but rebated back to the builder, and taxes will be assessed based on MPAC valuation. Dont miss the opportunity to view this impressive home! (id:52600)
883 Waterloo Street
London East, Ontario
Fabulous location in Old North. Near St. Joe's Hospital, Richmond Row, Elementary/ High Schools as well as Western University. Perfect for families and / or investors. Solid brick and vinyl home, freshly painted throughout, offers main floor, bright living room with large windows and hardwood floors. The dining room is currently set - up as a bed room, but could easily be converted. The custom kitchen has plenty of storage, granite counter tops (all appliances are included) and a great view to the deck, terrace and private deep yard with mature trees. The second floor offers three bedrooms plus an additional sunroom (which has been used as a bedroom) and a 4 - piece bath. Basement offers a spare room and a large laundry/second (3- piece bath). This spacious property has a detached single -car garage and a welcoming, covered front porch. Price reduced, currently vacant and ready for immediate possession. (id:52600)
70 Scott Street W
Strathroy-Caradoc, Ontario
Nestled in a mature neighbourhood, this charming 3-bedroom, 1-bath bungalow is full of potential and ready for your personal touch. From the welcoming front entrance, enjoy a clear view through to the kitchen and out to the backyard, creating a natural sense of flow that feels bright and airy. The kitchen, just beyond the family room, is spacious with generous cupboard and counter space and offers a lovely view of the backyard, perfect for keeping an eye on pets or kids while cooking. Adjacent to the kitchen, you'll find a full bathroom and convenient main floor laundry. Three well-proportioned bedrooms are thoughtfully arranged to complete the cozy and functional layout. The unfinished basement and crawl space provide extra storage options. Step outside to a spacious backyard featuring a wooden deck, stone patio, and a generous vegetable garden. The yard is beautifully manicured with easy-to-maintain flower beds and a mature grapevine that produces both green and Concord grapes. The single-car garage has an attached four-room dwelling featuring two separate entry and exit points. Each room has its own window, making it ideal for use as a workshop, hobby space, or potential in-law suite if permitted. Complete with a large covered front porch and an expansive driveway that could accommodate more than four vehicles, this home is perfect for hosting gatherings and offering ample space for both family and guests. Close to everything you need, including parks, schools, and amenities, this property is the perfect blend of comfort, location, and potential. (id:52600)











