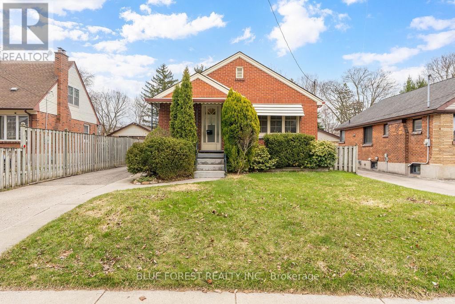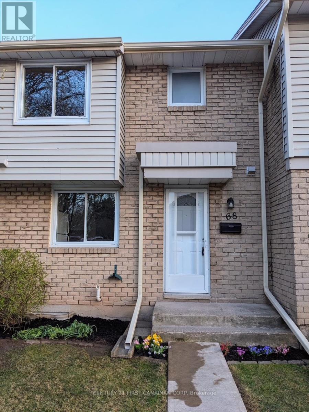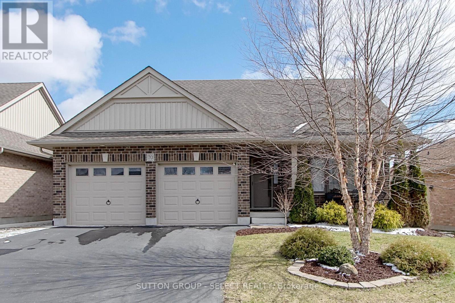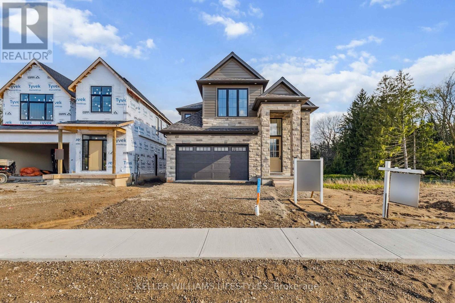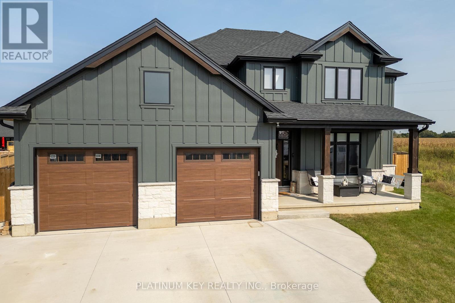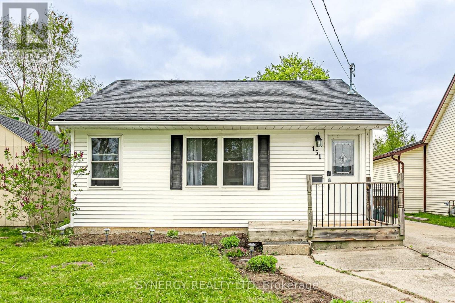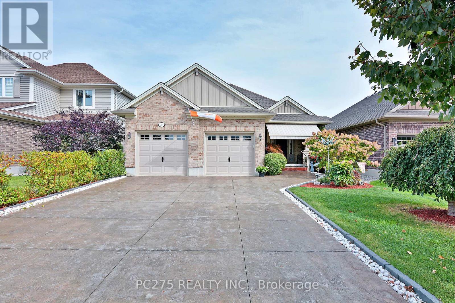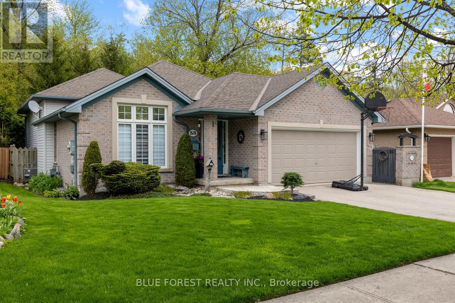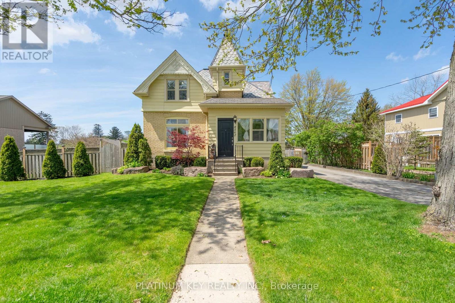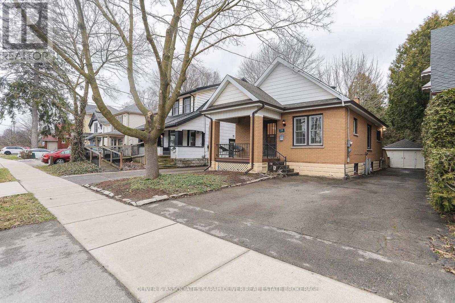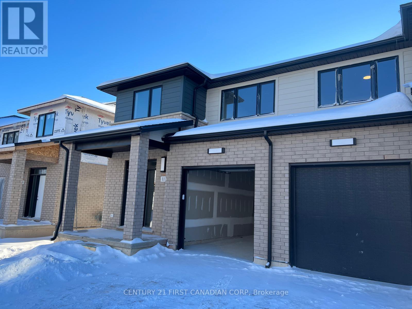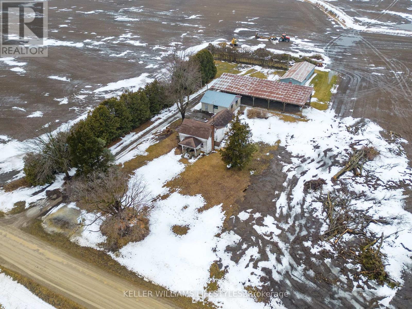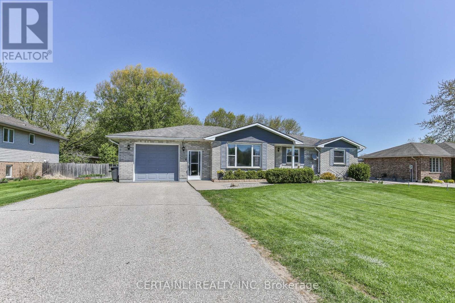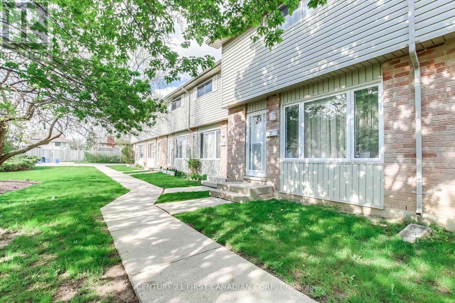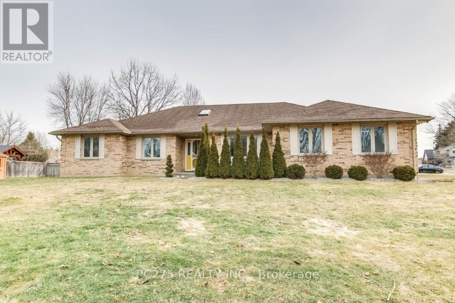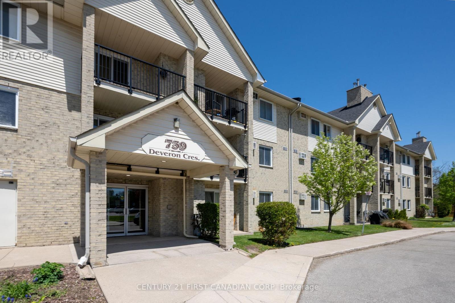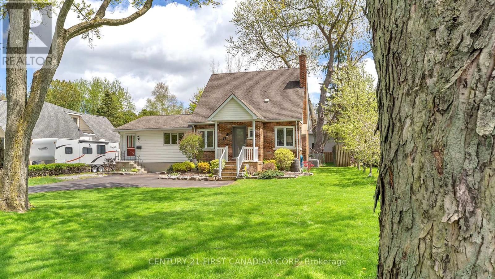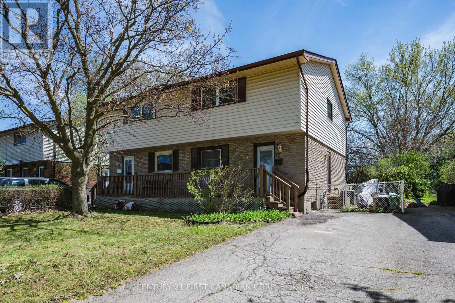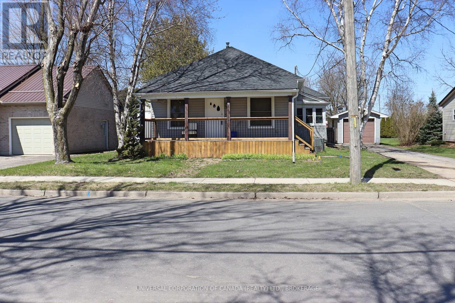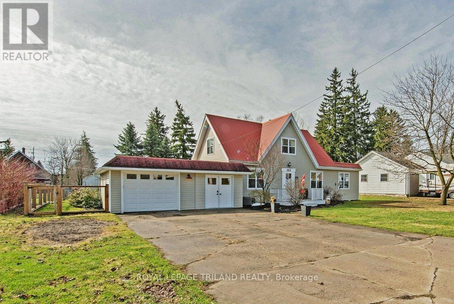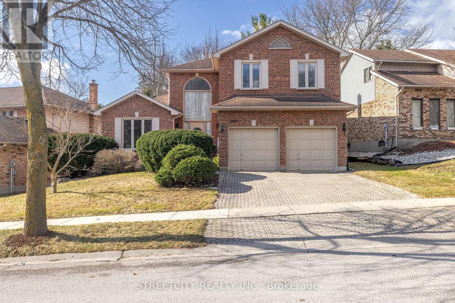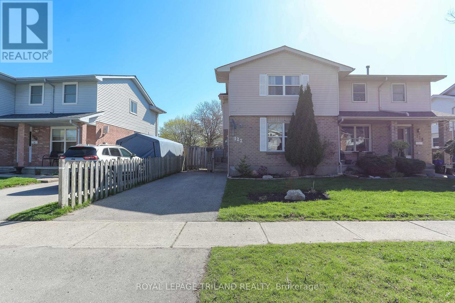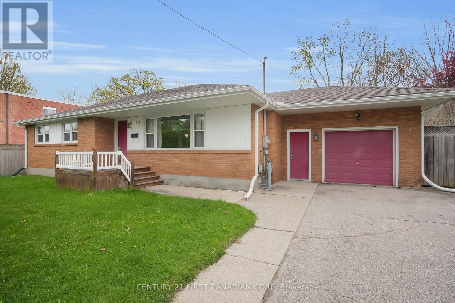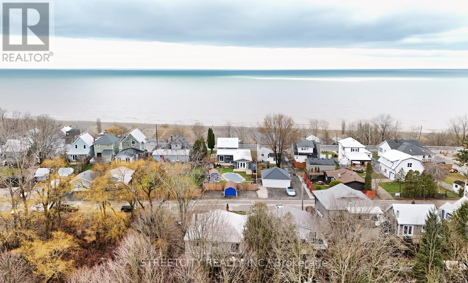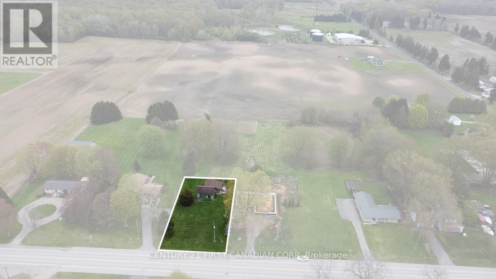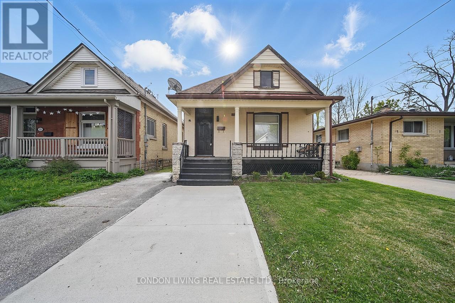504 Hale Street
London East, Ontario
Welcome to this lovingly cared for 3 bedroom, 2 bathroom home nestled on an impressive 40x160 ft lot. From the moment you arrive, you will notice the pride of ownership throughout, making it move-in ready for first-time buyers, growing families, or savvy investors looking to add value. Step inside to a bright and inviting main floor featuring a spacious living and dining area with tall ceilings and large windows that fill the home with natural light. The well-kept kitchen offers plenty of space, solid cabinetry, and a practical layout that works for everyday living. A convenient door leads right out to the fully fenced backyard, making it easy to entertain, BBQ, or enjoy the outdoors.All three bedrooms are generously sized, with the primary having a peaceful view of the backyard.The finished basement expands your living space with a full bathroom, laundry area, and tons of storage perfect for a family room, home office, or future in-law suite. Outside you will find the detached garage that can be used as a workshop, giving you even more flexibility and space for hobbies or storage. Great opportunity to own a solid home on a deep lot with room to grow. Dont miss your chance to make it yours! (id:52600)
68 - 6767 Thorold Stone Road
Niagara Falls, Ontario
LOVELY TOWNHOME COMPLEX IN A WONDERFUL COMMUNITY OF NIAGRA FALLS. THIS COMMUNITY HAS SO MUCH TO OFFER. BRAND NEW ALMOST EVERYTHING. HAS BEEN COMPLETELY RENOVATED TOP TO BOTTOM. KITCHEN IS TO DIE FOR. DOUBLE SLIDING BACK PATIO DOOR BRAND NEW. THIS UNIT COMES WITH 1 EXCLUSIVE PARKING SPOT AND LOADS OF VISITOR PARKING., 3 BEDROOMS AND 1.5 BATHS. UNFINISHED BASEMENT IS READY FOR WHATEVER YOU WANT. ALL AMENITIES CLOSE BY. GREAT WALK SCORE. NEW WATER HEATER. WATER IS INCLUDED IN THE CONDO FEE of $363. CONDO FEE IS $463 FOR THE NEXT 4 YEARS TO COVER CAPITOL EXPENDITURES BEING DONE NOW. WILL BE DROPPED AFTER 4 YEARS. THE OUTSIDE OF THE CONDOS ARE BEING HEAVILY UPGRADED. NEW EVES TROUGHS AND DOWN SPOUTS JUST DONE LAST WEEK. CONDO CORP IS REPLACING WINDOWS SOON. FRONT ENTRANCE DOOR WILL BE REPLACED AS PART OF CONDO EXTERIOR UPGRADING. THIS IS A GREAT OPPORTUNITY. (id:52600)
70 Shaw Valley Drive
St. Thomas, Ontario
Welcome to 70 Shaw Valley Drive! Well cared for and maintained home in the desirable Shaw Valley community in St. Thomas. The main floor has a fantastic open concept floor plan featuring a gorgeous kitchen with loads of cabinets, large island and walk in pantry. Warm and inviting family room with vaulted ceiling and stunning floor to ceiling gas fireplace. Double car garage enters into laundry room & mudroom with two large closets, sink & counter top. Get ready to entertain in style this summer! Cozy, covered deck off kitchen provides shade and leads to a beautiful backyard oasis with a heated inground pool, concrete patio, custom built seating, hot tub & low maintenance artificial turf. Primary bedroom with ensuite bath & patio doors for easy access to the backyard! Generous sized second main floor bedroom. Lower level features lovely spacious family room with another gas fireplace, a third bedroom and a 3 piece bathroom. Located close to all amenities and only a short drive to London, HWY 401 and Port Stanley! (id:52600)
266 Alma Street
St. Thomas, Ontario
Brick Bungalow with Beautiful curb appeal and Detached Garage on a gorgeous 60' x 179' treed lot located in a desirable, quiet neighbourhood close to Waterworks Park and Schools. Interior includes a Spacious and Bright Living room with gas fireplace and Hardwood Floors, formal Dining Room, Kitchen with an amazing view of the sprawling backyard, 2 Bedrooms and One 4 Piece Bathroom upstairs with an additional room currently being used as a Bedroom/Office and 4 piece Bathroom downstairs as well as Laundry, Rec room and Utility area. Fully Fenced Backyard and Plenty of Parking for the Family and Guests. Recent update include New Kitchen Appliance (2024), New Hot Water tank (2024), New Quartz Kitchen Counter Tops (2024), New Garage Roof Shingles (2024), Freshly painted and Refinished Hardwood Floors (2024), New Furnace ( 2025 ). (id:52600)
6881 Heathwoods Avenue
London South, Ontario
Available for Possession May 31st! This model home on a walk out lot offers 5 spacious bedrooms and 4.5 modern bathrooms; with over 3,300 square feet of beautifully finished space including a finished basement and KitchenAid appliances included! This home stands out with over $190,000 in carefully selected upgrades that truly impress. From the moment you step inside, you'll notice the attention to detail: upgraded trim, crown moulding, and wainscoting add a touch of luxury. A stylish stone fireplace surround creates a warm focal point in the family room, while a stepped ceiling in the primary bedroom adds a distinctive architectural element. Hardwood flooring is found on the second floor and primary bedroom, offering both a timeless look and ease of maintenance. The kitchen and other living spaces are enhanced by upgraded cabinetry and countertops, and smooth ceilings throughout create a modern, uncluttered feel. Built-in speakers and additional potlights help set the perfect mood in every room, and heated floors in both the primary ensuite and the basement bathroom deliver year-round comfort. The finished basement offers extra living space, ideal for family gatherings, a home theater, or a play area all with direct backyard access. Outside, the 22' x 16.5' covered rear deck with WeatherDek membrane is perfect for relaxing or entertaining. Curb appeal is at the forefront with impressive Arriscraft Stone front and James Hardie Siding that make a lasting first impression.Built by Johnstone Homes, a trusted name with over 35 years of building excellence. Easy access to the 401 & 402 highways makes commuting a breeze, and you are only minutes away from over 14 parks, 39 recreation facilities, and a broad selection of schools. Enjoy a small town feel with the added benefits of big-city amenities in a neighborhood where families & professionals alike thrive. (id:52600)
6735 Shaker Lane
Plympton-Wyoming, Ontario
Welcome to your newly built dream home in the beautiful lakeside community of Camlachie. This expansive 4+1 bedroom, 3.5 bathroom two story executive family home in a quiet cul-de-sac boasts an elegant design and beautiful upgrades and customizations throughout. Greeting you off the large entryway you will find a beautiful home office perfect for work or study. You will experience a seamless flow for living with the beautiful open concept living, dining and kitchen area ideal for entertaining. The spectacular kitchen features an oversized island, quartz countertops, elegant fixtures, built-in full-size fridge and freezer complete with butler's pantry to provide additional storage and prep space. Enjoy evenings by the beautiful gas fireplace, creating a warm and inviting atmosphere. The oversized patio doors lead to a covered porch and an very large pie shaped yard complete with a dedicated dog run for your furry family members. The second floor boasts large bedrooms, conveniently located laundry room and a primary suite complete with a fabulously luxurious ensuite bathroom with his and her sinks, a beautiful glass walk-in shower, a deluxe bathtub for soaking after a long day, and a very generously sized walk-in closet. The lower level offers an exceptionally large rec room with space for every ones hobbies, bathroom, large bedroom, and plenty of storage. This property is complete with 2 car garage which includes a pull-through door to the back yard for additional access if needed and many other upgrades. This home combines modern luxury and practical living, its a great space for a growing family and just a short walk to the beach for those sunny memory-making days. Don't miss the chance to make it yours! Bonus: Buyers can enjoy 6 months of prepaid property taxes! (id:52600)
14 Oakwood Links Lane
Lambton Shores, Ontario
ONE FLOOR LIVING! WORLD FAMOUS SUNSETS!! A TRUE LAKESIDE RETREAT!!! Welcome to easy, one-floor living in the highly sought-after Oakwood Links Community, nestled in the heart of Grand Bend. This charming condo offers the perfect blend of convenience and comfort, allowing you to embrace a relaxed lifestyle while being part of a welcoming, well-established neighbourhood. Oakwood Links is renowned for its peaceful atmosphere, scenic views and active lifestyle. Residents enjoy the luxury of a beautifully maintained atmosphere, complete with nearby golf course, walking trails, lush green spaces and a strong sense of community. Whether you are strolling through the park-like grounds or gathering with neighbours, you will quickly feel at home in this tranquil setting. This lovely END UNIT condo is designed for maximum ease and comfort, with an open concept layout that seamlessly integrates living, dining and kitchen spaces. The bright, airy main floor is enhanced by large windows, providing plenty of natural light and offering views of the picturesque surroundings. The spacious living area is perfect for relaxation, while the well-appointed kitchen makes meal prep a breeze. Primary bedroom boasts generous closet space, luxury spa-like ensuite and garden door to your own private sundeck. Fully finished lower level features family room with cozy gas fireplace, additional bedrooms, bathroom and BONUS storage area. Enjoy the privacy of your own space with the added benefit of lawn care and snow removal provided. State-of-the-art Briggs & Stratton automatic natural gas generator offers hands-free, worry-free secondary power in the event of a power failure. Whether youre looking to unwind on your private sundeck or explore the local shops, dining and of course, the nearby beach; Oakwood Links offers the ideal combination of a quiet retreat and easy access to everything Grand Bend has to offer. Come view this beautiful home today and start enjoying life in Grand Bend! (id:52600)
151 Wilkes Street
Brant, Ontario
Welcome home to 151 Wilkes Street, in the desired neighborhood of Homedale. This home has a great location, not only is it in a safe neighborhood, it is close to 4 schools, parks, shopping and is only a few steps to the bus route! Walk into a large, bright living room area great for entertaining or enjoying peace and quiet after a long day. Continue through the kitchen to the conveniently located main floor laundry! Downstairs you will find a fully finished large family room to enjoy movie or game nights and a lovely office space! Enjoy the outdoor setting with your own beautiful blooming apple trees! This home has two sheds equipped for storing all your garden needs. **Extras living room flooring/trim/paint April 2025. Basement flooring 2020. Roof and air conditioning unit 10 years approx. Windows 7 years. This home has a lot to offer and wont last long, call today for your private showing 519-709-4627. (id:52600)
23 Blairmont Terrace
St. Thomas, Ontario
Welcome to this gorgeous HayHoe built bungalow located in a desirable neighbourhood in the Mitchell Hepburn School district. Step inside the front foyer with plenty of room as well as a great bench which also provides additional storage. This well-maintained home features 2+2 bedrooms, 3 full bathrooms, an open concept floor plan, modern kitchen with an island and walk-in pantry, living room with a vaulted ceiling. Great functional living space in the basement with a large rec room, 2 bedrooms, and a 4-piece bathroom. This home also features an insulated 2 car garage with an electric heater, retractable awnings, fully landscaped yard, garden shed, composite deck, and a gas BBQ hookup. (id:52600)
35 Exmouth Drive
London East, Ontario
Welcome home to this beautifully maintained four-level back split located on a quiet street in Trafalgar Woods.. Offered by its original owners, it shows pride of ownership and is in exceptional condition. The open concept interior features a new kitchen with a large centre island which is perfect for both cooking and entertaining.Three generously sized bedrooms on upper level including the primary bedroom with a charming window seat that overlooks the private backyard. Lower level family room is oversized and features a stone fireplace wall and wet bar-great place for Sunday football or movie night. Backing onto mature trees and full of amenities..a concrete patio with pond and gazebo as well as an above ground pool for those hot summer days. This is a great spot for lounging, barbecues and outdoor gatherings. Throw in the convenience of an attached garage and easy access to highway and schools and youve found yourself a fantastic home! Modern appliances, central vacuum included. (id:52600)
107 - 45 Pond Mills Road
London South, Ontario
Attention first-time buyers! This affordable main floor unit at 45 Pond Mills is located in a newly updated condo building with convenient access to all parts of the city and just minutes from major highways. Enjoy beautiful morning sunrises from the east-facing unit, along with a serene view of the exterior grassed area throughout the day. A majority of the unit has updated high end vinyl flooring with thermal dri-core underlayment. All appliances are included in the sale, including a fridge was replaced in 2024, along with a purchased hot water tank-no rentals here, making for truly low-cost living. Residents have access to excellent amenities such as a sauna, party room, gym, secure entry, and bike storage. Condo fees include water, adding even more value to this unit. Book your private showing today-Status Certificate has been ordered! (id:52600)
8562 Glendon Drive
Strathroy-Caradoc, Ontario
Charming century home with timeless appeal! Boasting incredible curb appeal with 90ft of frontage, this architectural gem offers a perfect blend of old-world charm and modern convenience. Inside, you'll find spacious principal rooms including a well-appointed modern country kitchen with stainless appliances & lots of natural light. Three spacious bedrooms upstairs accompanied by a 4pc spa-like bathroom with your very own claw foot tub. Enjoy your morning coffee in the warmth of the sun filled enclosed front porch or keep it as a place for the children to play or a home office. Lots of room for coats & shoes in the back mud room with attached laundry room & garage access. This home is loaded with unique details, from original mouldings, tin ceilings to timeless finishes that reflect its past. The dry basement provides plenty of storage. The huge fenced yard offers an oasis for outdoor living and entertaining with apple trees, raspberry bushes, and raised garden beds. With the size of this lot, you can explore the potential to build your dream workshop! Ample parking for multiple vehicles, this property is as practical as it is picturesque. Don't miss the opportunity to own a piece of local history with this truly special home! Measurements as per floor plans in photos. Newer septic system (2017). (id:52600)
1 - 87 Donker Drive
St. Thomas, Ontario
This well-maintained brick end-unit condo in North St. Thomas is tucked away in a quiet enclave backing onto a peaceful, tree-lined ravine, offering beautiful views and a touch of nature. Its conveniently located near 1Password Park, which features walking paths, soccer fields, courts, a splash pad, and a playground. Its also a short drive to St. Thomas General Hospital, Pinafore Park, Dalewood trails, Waterworks Park, and offers easy access to Highbury and Wellington Roads for commuting to London. The condo fee includes snow removal, groundskeeping, visitor parking, building insurance, and exterior maintenance allowing you to enjoy more free time. Inside, the home features an attached garage with inside entry, a tiled foyer with closet, a powder room with laundry (washer & dryer included), and a second bedroom or office with closet. The updated GCW kitchen boasts granite countertops, a centre island, tile backsplash, included appliances, in-cabinet and under-cabinet lighting, soft-close drawers, and pantry space. The eat in area is brightened by a large window, and the living room features refinished hardwood floors, cathedral ceilings, a gas fireplace, and access to a spacious deck overlooking the ravine. The primary bedroom includes updated carpet, walk-in closet and a 4-piece bath with new vinyl floors. The lower level adds versatile space, perfect for entertaining or accommodating guests with a kitchenette with vinyl floors, sink, mini fridge and lots of counter/cabinet space, a family room with built-in TV cabinet, an office/bonus area, and a 3-piece bathroom with shower. There's also a large unfinished area ideal for storage or a workshop. An efficient hot water assist heating system reduces energy use by cycling water from the hot water heater through the furnace. Enjoy low-maintenance living and spend your time on what truly matters! (id:52600)
70 Euclid Avenue
London, Ontario
Welcome to 70 Euclid Ave, a beautifully updated home perfect for first-time buyers or someone looking to downsize to a condo alternative, who is seeking the charm of Wortley Village without the condo fees. This cozy 2-bedroom, 1.5-bathroom gem, with a fully finished basement offering a bonus room that is just an egress window away from a 3rd bedroom is ideally located, backing onto Belvedere Park, offering you both privacy and nature right at your doorstep. The three season sunroom is a perfect spot to curl up and read a book, have family dinners or just enjoy some time with friends. Enjoy easy access to all the amenities Wortley Village has to offer trendy cafes, shops, restaurants, and parks all just a short walk away. For people who like to head downtown to concerts, hockey games, or the vibrant nightlife, this home is within walking distance or just a short Uber ride away. The home has been thoughtfully updated, blending modern touches with its classic charm, making it the perfect place to settle in and start your homeownership journey. Ask your realtor or reach out to the listing agent for the list of upgrades. With spacious living areas, a well-designed layout, and an unbeatable location, this home truly stands out. Whether you're relaxing in the backyard overlooking the park or strolling through the historic village, 70 Euclid Ave offers a lifestyle of comfort and convenience. Don't miss your chance to make this delightful home yours. Call to schedule a viewing today! (id:52600)
2245 Trillium Way
Strathroy-Caradoc, Ontario
Rare Find in a Beloved Small Town! Sitting at the edge of this sought-after small town, this appealing 3+1 bedroom, 2 full bath raised ranch is the perfect family home! A true rarity, it boasts a 24' x 36' triple car garage and a large fenced yard, offering plenty of space for kids, pets, and outdoor entertaining. With a warm and inviting layout, this home is designed for making lasting memories. Plus, you'll love the amazing neighbours and strong sense of community that make this town so special. The entry level of this home features a spacious foyer & separate laundry room. A few steps up to the main level features an open concept living area that is perfect for entertaining large groups or just enjoying an evening relaxing at home, enjoying the scenic country views out front. The lower level has an abundance of possibility that is only limited by your imagination. Currently set up as a rec-room with a cozy gas fireplace, 4th bedroom being used as an office and a 12' x 26' bonus area that could be an additional bedroom, exercise room or reconfigure the whole space into a granny suite...the options are yours to decide! Large gate into backyard for easy trailer or large vehicle storage, if needed. Wiring for Hot Tub & outdoor gasline for BBQ & gas in garage for future heater. Don't miss this incredible opportunity! Homes like this don't come around often! Room measurements & square footage as per floor plans in photos. (id:52600)
13 - 3635 Southbridge Avenue
London South, Ontario
Buyers, listen up! This stunning 1,795 sq. ft. townhome is the perfect mix of modern design, everyday functionality, and unbeatable value. Featuring 3 spacious bedrooms, 2.5 bathrooms, and an open-concept layout, this home was built for effortless living. The main floors 9 ceilings make the space feel expansive and inviting, while upstairs, the primary suite steals the show with a huge walk-in closet and spa-like ensuite. The kitchen? Absolute perfection! Think sleek quartz countertops, soft-close designer cabinetry, premium stainless steel range hood, and top-tier finishes. Oh, and don't forget central air conditioning because comfort matters. Now, lets talk ROI and potential! The unfinished lookout basement offers endless customization options, whether you want an extra living space, gym, or home office. Low maintenance fees ($150/month) make ownership easy. The location? Unbeatable. Steps from transit, shopping, parks, restaurants, schools, and major highways, you're right where you need to be. Whether you're a first-time buyer, a growing family, or a savvy investor, this property delivers big value with flexible closing options. Opportunities like this don't last. DM me now to book your private tour! (id:52600)
29182 Zone Road 4 Road
Chatham-Kent, Ontario
Attention flippers and investors, this 3-bedroom farmhouse was recently severed and awaiting your imagination. This is your chance to move out into the country. This home is located on a large private property with a detached garage, huge barn, large lean too shed and corn crib. You can make this your dream hobby farm. There are 3 large bedrooms, 1 bathroom, an office and partial basement. Extremely spacious kitchen with pantry and dining room. Newer 200-amp panel and updated furnace in 2018. Taxes to be determined. There's so much potential here with this property! (id:52600)
50000 Dingle Street
Malahide, Ontario
Welcome to this charming 4-bedroom, 3-full bathroom bungalow nestled on just over half an acre on the sought-after and family-friendly Dingle Street. Set back on a spacious, beautifully landscaped lot unlike many of new builds in the area, this property offers more privacy and room to grow. This move-in-ready home offers the perfect blend of comfort, functionality, and privacy. Step inside to find an inviting and practical layout with main floor laundry and a thoughtfully designed main bath complete with a separate water closet for the tub and toilet, ideal for busy families. A fully finished basement with full ceiling heights awaits your family! Whether you need space for the in-laws, want to host a movie night or want the ultimate man cave this space can offer it all. Enjoy your morning coffee or summer BBQs on the massive deck overlooking a sprawling yard and backed by a peaceful wooded area, your own private retreat just steps from your back door. Outdoors, the detached 13' x 27' garage or workshop with a roll-up door provides ample space for vehicles, tools, or hobbies, while the 9' x 15' shed offers even more storage. This property comes with a 16 foot round, above ground pool to complete your backyard oasis(currently not installed for the season). Adding to both your convenience and peace of mind, this home comes equipped with an invaluable upgrade, a backup generator that automatically kicks on within 8 seconds of a power outage-- keeping the lights on, the sump pump running and your home fully functional no matter the weather. Whether you're a growing family or simply seeking one-level living in a quiet, established neighbourhood, this home checks all the boxes. (id:52600)
93 - 1095 Jalna Boulevard
London South, Ontario
Pride of ownership is evident in this charming unit in one of the most sought-after complexes in the heart of Whiteoaks. Very clean & move-in ready. Perfect for first-time home buyers or investors. It features laminate flooring on the main & second floors. Bright living room & dining area combo. Some new light fixtures decorate the unit. Start your busy day in the upgradedkitchen with quartz countertops, a new sink, faucet, extra white cabinets, a pantry & shelves. The2nd floor offers 3 bedrooms with a large primary bedroom and a 4-piece bath. Finishedrecreation room, laundry & storage/utility area in the basement. Conveniently located close tounlimited shopping, great schools, hospital, community centre, pool, restaurants, public transit &with easy access to Highways 401 & 402. Don't miss this incredible opportunity to own thisfantastic unit. (id:52600)
2264 Evans Boulevard
London South, Ontario
Welcome to this beautifully designed 2+1 bedroom end-unit townhome in the sought-after community of Summerside, offering a bright open-concept layout perfect for modern living. Flooded with natural light, the spacious main floor features seamless living and dining areas, a stylish kitchen, convenient main floor laundry and a 4-piece bathroom. The primary bedroom serves as a private retreat with a walk-in closet and 3-piece ensuite, while the fully finished basement provides versatile space for a home office, family room, or guest area. The basement also has a 4-piece bath! With an attached garage offering direct home access and a prime location near parks, schools, and shopping, this home combines comfort, style, and everyday convenience in one incredible package. (id:52600)
20 Lochern Road
London South, Ontario
Gorgeous Walkout 4-Bedroom + Den Back Split with 3 Full Baths in a family-oriented neighborhood!. Welcome to this beautifully maintained and thoughtfully updated home offering a comfortable living space. Featuring 4 spacious bedrooms, Den and 3 full bathrooms, this home is perfect for growing families or multi-generational living. The stunning modern kitchen boasts sleek stainless steel appliances, ample cabinetry, and a stylish design that flows seamlessly into the dining and living areas. Enjoy peace of mind with all major updates completed in recent years, including a new roof, on-demand tankless hot water system (2024), newer air conditioning . New flooring runs throughout the home and neutral color tones, complemented by upgraded lighting fixtures for a fresh, contemporary feel. The standout family room is perfect for entertaining, featuring a cozy fireplace, a custom corner bar island with built in mini fridge, and a walkout to the fully fenced backyard. Relax year-round in the hot tub under a private canopy. A bedroom and full bath on the third level offer added flexibility for guests or home office space. The exterior is just as impressive, with a concrete double driveway, paved sidewalks, and patio space ideal for outdoor enjoyment. Located close to all amenities, the hospital, and with easy access to Highway 401this home offers convenience and comfort in one perfect package. Don't miss your chance to make this move-in-ready gem your forever home. Book your private showing today! (id:52600)
3914 Stacey Crescent
London South, Ontario
Located in Lovely Lambeth, Spectacular Spacious [approx. 3000+ sq.ft] Brick Bungalow with splendid layout on a large lot. Everything you need on the main floor which includes a formal living room, family size kitchen with newer counter tops, large great room with fireplace, skylights, 3 bedrooms, master bedroom has an ensuite, main 4 pc bathroom, 2 pc powder room and large laundry room. Lower finished level that can fulfill the entertainers/hobbyists dreams come true with the potential room for a billiard table, a theatre room and work out area, you can make it happen with the wide-open rooms. The lower level also could have potential use as a guest/in-law suite. Also, on the lower level there is a 3-pc bathroom with a huge shower.. Large workshop garage has inside entry to both main floor and lower level, interlock driveway for 4 vehicles. Many recent updates throughout this special home must be seen! (id:52600)
208 - 435 Colborne Street
London East, Ontario
Where comfort, space, and convenience come together. This bright and spacious 2-bedroom, 2-bathroom end-unit condo in the heart of downtown London features an ideal layout with abundant natural light throughout. Step out onto the generous open balcony, perfect for relaxing or entertaining with wide open views that capture beautiful afternoon sun. Enjoy 1 exclusive-use underground parking space, with a $75 monthly fee already included in the condo fees. Recent updates include fresh paint throughout (2025) and new laminate flooring in the second bedroom (2025). The open-concept living area offers great flow, while the bedrooms are thoughtfully separated for privacy. Additional highlights include in-suite laundry, ample storage, and a full set of appliances including a convenient bar fridge. Located in a well-maintained building with excellent amenities such as a guest suite and party/conference room. Catholic Central High School is right across the street, and you're just steps from Victoria Park, Richmond Row, dining, shopping, and public transit. Ideal for professionals, downsizers, or investors. Vacant and easy to show! (id:52600)
203 - 739 Deveron Crescent
London South, Ontario
Welcome to this bright and spacious 2-bedroom, 1-bath condo in desirable South East London conveniently located near highway access, Victoria Hospital, grocery stores, and recreational facilities. This south-facing unit is filled with natural light and features a generous living room warmed by a cozy gas fireplace. The updated galley kitchen boasts new flooring, under-cabinet lighting, and newer appliances. Both bedrooms are well-sized with ample closet space. Enjoy the convenience of in-suite laundry and abundant storage throughout. Condo fees include water, and the unit comes with two open parking spotsa rare find! Enjoy the community pool and cool off this Summer! (id:52600)
4068 Collingwood Street
Plympton-Wyoming, Ontario
Tucked away on a quiet, family-friendly street just steps from Lake Huron, this charming 4 bed, 2 bath home offers the perfect blend of comfort & convenience. Whether you're seeking a place to raise a family or enjoy peaceful retirement living, this home has it all! The spacious layout provides room for everyone & the attached oversized 23' x 22' garage offers ample storage space. The large backyard is perfect for kids or unwinding in your own outdoor retreat. With deeded beach rights, enjoy exclusive access to the stunning waterfront anytime. Ideally located just 20 minutes from Sarnia & 15 minutes from Forest, you'll be close to shops, restaurants & everyday essentials. Nearby parks & trails enhance the appeal, making this a special place to call home. Don't miss this opportunity to own a slice of lakeside paradise in a serene and welcoming neighborhood! (id:52600)
47 Crescent Avenue
St. Thomas, Ontario
SPACIOUS Multi- Generational Home! Welcome to LYNHURST, a highly sought after NW St.Thomas neighbourhood, known for scenic treelined streets, trails, parks, convenient amenities---a true family friendly "small town feel" community, in the lively city of St.Thomas! Lynhurst is where people buy forever homes to grow roots! You won't believe the space this beauty showcases, with a total of 6 bedrooms, 2.5 bathrooms, 2 full kitchens, 2 separate above grade living areas, parking for 6+ cars, the list goes on! This property appeals to almost every criteria of buyer and features a great In-Law Suite, and/or offers fantastic income potential, comfortably accommodating families of all sizes! The original/main home features a welcoming front porch that leads to the foyer & living room with gas fireplace, which seamlessly connects to a fully renovated sleek and modern kitchen with gleaming stainless steel appliances (all new in 2023), plus a connected eat-in area. From the living room the original hardwood floors continue onto two main floor bedrooms, both w/ closets & one w/ patio doors which lead to the sprawling back deck. Main floor also includes a tastefully modernized 4PC bathroom. Upstairs showcases two additional bedrooms, both w/ walk-in closets and sizeable enough to fit a king sized bed! The main home has a forced air system with A/C, which has been regularly maintained, as well as a lower laundry area/unfinished basement. The addition is complete with a separate front entrance & front foyer, HUGE open concept living area (with new carpet 2025), plus a modern gas fireplace & mantle including patio doors which lead to the backyard. The living room area is open concept to a FULL kitchen with dining area. The lower level of the addition is COMPLETELY finished & freshly painted including two bedrooms (with closets), a 2PC washroom, reading nook & sump pump (2025). 15 minutes to London, quick access to the 401 & 15 minute drive to the sandy shores of Port Stanley! (id:52600)
72 Cartier Road
London East, Ontario
Welcome to 72 Cartier Rd a charming and well-maintained 2-storey semi-detached home! Step onto the cozy front porch, perfect for enjoying a morning coffee. Inside, the main level offers a bright dining area, a deep galley kitchen, and a spacious living room with backyard views. A convenient 2-piece bathroom completes the main floor. Upstairs, you'll find three generously sized bedrooms with ample closet space and a 4-piece family bath. The finished basement extends your living space with a rec room, bonus room, and laundry area. Enjoy the sunny, south-facing backyard ideal for gardening! Updates include shingles (2020) and furnace & A/C (2013), offering peace of mind for years to come. A wonderful place to call home! (id:52600)
14 Redtail Court
St. Thomas, Ontario
Welcome to this beautiful custom-designed 4-level backsplit/raised bungalow, offering a perfect blend of modern updates and 1800 square feet of functional living spaces above grade. Situated on a quiet, family-friendly dead-end street, this home is located in a fantastic neighbourhood, ideal for growing families! The home features 3 spacious bedrooms with the primary bedroom featuring a large private ensuite bathroom, creating a peaceful retreat, 3 updated bathrooms, a fully renovated kitchen with quartz countertops (2024), a chefs dream with a large island, stainless steel appliances, and plenty of cabinet space, perfect for cooking and entertaining. The dedicated dining area is ideal for family meals or hosting guests and a family room featuring a gas fireplace, perfect for those chilly evenings. Step outside to a deck off the kitchen, ideal for grilling and dining, plus a patio off the family room that leads to the backyard a great space for relaxing and enjoying the outdoors. Located in a great family neighbourhood, it is quiet with minimal traffic and perfect for children and families, with close proximity to parks, schools, and local amenities. This home offers a comfortable, modern living experience with plenty of space for everyone. 2024 renovations include kitchen, flooring, exterior steps, bathrooms, light fixtures, refaced the fireplace, baseboards, door handles and freshly painted throughout. Fridge, stove, furnace, a/c, washer and dryer all purchased in 2024. Don't miss your chance to make this your dream home! (id:52600)
11 Forest Street W
Aylmer, Ontario
Welcome to this Spacious Family home, near parks and recreation, features 3 bedrooms, large living room and dining room, 4pc bath and a detach garage, excelent for the hobbies, new roof and syding in 2022, new flooring in 2025, relex on the front covered porch, or enjoy the rear deck and back yard with room to play or injoy a garden, basement is unfinished, location on north side of Aylmer. (id:52600)
79 Scott Street
St. Thomas, Ontario
Step into timeless elegance with this beautifully preserved historic home close to St. Thomas downtown and thoughtfully updated for modern living. This corner lot, ageless red brick house, features 4 bedrooms, 2 full bathrooms, and a walk up loft for your peaceful work station, art room or simply extra storage. Enjoy spacious dark wood floor living area, a formal dining room, and a sun-filled kitchen blending vintage character with modern amenities. A short distance walk to the park and Library. Many updates in recent years include New Floor on Upper Level, Updated Main Level Bathroom, New Furnace(2022),New Central A/C(2022) and so much more ensuring comfort without compromising authenticity. Don't miss out on this incredible opportunity. Book your showing today! (id:52600)
165 Delatre Street W
Zorra, Ontario
When looking to settle in a small town, conveniently located between London and Ingersoll, make Thamesford your next choice! Located in this growing community, is 165 Delatre Street W - a charming family home, located in a quiet neighbourhood, situated on a large 98 x 134 lot, and is completely ready for you to move in to. Upon entering this welcoming, thoughtfully updated home, you will notice how bright, airy and well laid out the home is. The main level boasts a farmhouse-style kitchen, dining room, office, powder room, and an extra-large living room for entertaining. There is well-maintained hardwood flooring throughout the home, and a stunning oak inlay staircase leading you up to 3 bedrooms and a modern full bathroom. Heading out back, host this years family BBQ on a deck that spans the entire length of the home, complete with a gas hook-up, an awning, and the ability to sprawl out in your fully-fenced in backyard. Motor enthusiasts will appreciate an insulated attached garage, new garage heater (2020), and new doors (2023) to make working or puttering out there comfortable all year round. In the basement, there is plenty of space for storage, as well as spray foam insulation, ready to be finished. Come take a drive to Thamesford, and see why this small town is making big progress. (id:52600)
1537 Hillside Drive
London North, Ontario
With its charming curb appeal, this well-maintained 2-storey home sits beautifully in North London's sought-after neighbourhood of Masonville. Enjoy the best of both worlds with this location, offering the perfect blend of convenience & tranquility. Located in a family-friendly neighbourhood, you are situated just minutes away from all essential amenities, top-rated schools, University Hospital, Western University, Masonville Mall & downtown...all while being tucked away in a quiet & peaceful subdivision. Enjoy an active lifestyle with nearby parks and trails close by. Upon entering this home, you're welcomed by an airy foyer with soaring 16ft ceilings & new luxury vinyl plank flooring that seamlessly flows into the spacious living & dining rooms. Main-floor powder room & laundry/mudroom is conveniently located. At the heart of the home is the open-concept kitchen and family rm enhanced by large windows, built-ins, & a gas fireplace. On the upper level, the spacious primary bedrm is complete w/ 'his & her' closets & a luxurious 5-pc ensuite featuring dual sinks, granite countertops, jetted tub & separate shower. The 2 additional generously sized bedrms each boast their own walk-in closets - a rare and exciting feature with access to a nearby 4-pc bathrm w/ granite countertops. The finished basement offers additional living space featuring a good size rec room, bathrm, & bonus room, along with plenty of storage to keep everything organized. Step outside to your large, landscaped backyard that is fully fenced & enjoy ultimate privacy as mature trees fill in during the spring and summertime, creating a secluded haven. Notable upgrades: new LVP flooring in foyer, living/dining rms, freshly painted primary bedrm & dining rm (all March '25), owned hot water tank, windows 8 yrs, furnace 7 yrs, dishwasher (March '25), stove 5 yrs & fridge 7 yrs. Don't miss your opportunity to own this incredible home in one of North London's most prestigious neighbourhoods. (id:52600)
11 Stoney Court
Tillsonburg, Ontario
Welcome Home to Tillsonburg Living at Its Finest! Step into this beautifully updated 4-bedroom, 2-bathroom family home, nestled on a quiet street in the heart of Tillsonburg where small-town charm meets modern comfort. From the moment you arrive, you'll notice the pride of ownership and thoughtful updates throughout, making this the perfect move-in-ready space for growing families or anyone seeking a peaceful, spacious retreat. Inside, the home offers an open-concept main floor with updated flooring, fresh neutral tones, and a bright kitchen that's as stylish as it is functional with plenty of cupboard space. The living and dining areas are perfect for entertaining, with large windows that bathe the space in natural light. Upstairs, you'll find three generous bedrooms, each offering ample closet space and room to personalize. The bathrooms have been tastefully renovated, combining timeless finishes with practical design. In the lower level, you'll find the master bedroom and rec room. But the true hidden gem? A 16 x 20 detached shopfully powered and ready for your tools, hobbies, or side hustle. Whether you're a woodworker, car enthusiast, or simply need extra storage, this versatile space offers endless possibilities. The backyard is a dream come true for families and entertainers alike, with plenty of room to garden, play, or unwind around a fire pit on summer evenings. Located close to schools, parks, shopping, and all the amenities Tillsonburg has to offer. It's not just a place to live its a place to grow, create, and thrive. Don't miss your chance to own this one-of-a-kind property. Schedule your private showing today! (id:52600)
7512 Arkona Road
Lambton Shores, Ontario
Welcome to this stunning 2-storey family home, situated on manicured grounds that create inviting curb appeal and a peaceful setting.Set on a spacious 130' x 290' lot, this property offers nearly an acre of outdoor space for relaxation or recreation. From the moment you step inside, you'll notice the attention to detail and thoughtful upgrades that make this home truly move-in ready. The main level boasts a functional and stylish layout, ideal for busy family life and entertaining alike. With spacious rooms, premium finishes, and tasteful design, every space feels warm and welcoming.Upstairs, the primary suite is a true retreat, featuring a walk-in closet and an updated ensuite complete with heated floors. Head down to the fully finished basement, where you'll find a space curated for both relaxation and function. A striking feature wall adds a bold, modern touch, while custom Verbeek cabinetry offers practical and stylish storage. Accent lighting highlights each detail, creating the perfect atmosphere for movie nights or casual entertaining. Theres also a dedicated home gym and plenty of storage, all wrapped in high-end finishes that elevate the space.Step outside and discover your own backyard paradise just in time for summer! The beautifully landscaped yard features a stunning in-ground pool with a new liner ('21), charming pool house ('22), and brand-new heater and pump ('24), ensuring worry-free enjoyment for years to come. Whether you're hosting a weekend barbecue or simply unwinding after a long day, the composite deck and hot tub offer the perfect setting to relax and recharge.Topped with durable fibreglass shingles, this home has been meticulously maintained and thoughtfully upgraded throughout. It offers the perfect blend of luxury, comfort, and lifestyle. Whether you're seeking a family-friendly retreat or an entertainer's dream, this home checks all the boxes. Don't miss your chance to make this one-of-a-kind property your own! (id:52600)
389 Northbrae Drive
London East, Ontario
Spacious 4-bedroom plus 2-den, 3-bathroom home offering room to grow and the flexibility of today's families need. The main level includes a generous kitchen, spacious living room, two bedrooms, and a 4-piece bathroom. Just off the dining area, a mudroom or breakfast nook adds functionality. With a separate entrance a bright sunroom, currently set up as a bedroom, makes an ideal home office or cozy sitting area. Upstairs, the expansive primary bedroom comes complete with a 3-piece ensuite. You'll also find a second den or office and a wide hallway that doubles as a comfortable seating area. The lower level features a bedroom and a third den with potential to be converted into a fifth bedroom if a window is added, plus a massive laundry utility area ready for final touches. Enjoy the outdoors on the large deck overlooking the big yard, perfect for entertaining. A detached garage with its own driveway adds convenience, ( Note 2 Driveways) with ample space for expansion. The oversized lot even offers potential for severance, making this a smart long-term investment. This is a wonderful family home that blends the space and feel of country living with all the advantages of city live! (id:52600)
122 Golfdale Crescent
London South, Ontario
Welcome to this beautifully finished, spacious semi-detached home with 3 bedrooms and 1.5 washrooms tucked away on a quiet, family-friendly street. Freshly painted throughout in 2025, this home offers stylish, comfortable living. Step inside through a dedicated, weather-friendly entrance and discover a bright main floor featuring a U-shaped kitchen, ideal for cooking and entertaining. The open-concept dining area flows seamlessly into the living space, with a patio door leading to a fully fenced backyard perfect for summer BBQs on the back deck or relaxing evenings by the firepit, surrounded by decorative accent rock. Upstairs, you'll find three comfortable bedrooms and a beautifully renovated family washroom (2024). Recent upgrades also include a new furnace (2024) and updated entry and bedroom closet doors (April 2025), giving the home a fresh, modern feel. The property also features a private single-car driveway, space for 2 cars. This charming home checks all the boxes, space, style, and updates all in a peaceful setting close to amenities, parks, and schools. (id:52600)
68 Parliament Crescent
London South, Ontario
Nestled on a picturesque tree-lined street, this home is located in the desirable Pond Mills area and offers the perfect blend of comfort and convenience. Close to schools, scenic trails, shopping centers, and more, the location is ideal for families and outdoor enthusiasts alike. Large main floor family room, eat in kitchen with tile backsplash and quartz counters. 3 good sized bedrooms with hardwood and a large 4 piece bath with tile shower. The spacious lower level is a versatile area with a walk-out to the yard, presenting the potential for an income suite or a teenage retreat. This additional space ensures flexibility to meet the varying needs of any family. Updates include: Newer windows, AC, heat pump 2024, HRV, newer fence, pool liner(4yrs). (id:52600)
675 Regent Street
Strathroy-Caradoc, Ontario
Charming One-Floor Bungalow with Development Potential! This beautifully maintained home offers the perfect blend of convenience, comfort, and potential, located just 20 minutes outside of London in Mount Brydges. This property is situated on a double lot, boasting nearly half an acre of land, with opportunity for land severance; a fantastic development opportunity or ideal for those seeking to downsize while enjoying a peaceful, spacious setting. Inside, the home is freshly painted throughout with newly updated light fixtures, creating a bright, welcoming atmosphere. The spacious living room is a standout feature; showcasing built-in cabinetry and a striking feature wall with LED lighting, adding a modern touch to this cozy space. The open-concept kitchen features sleek quartz counter-tops and stainless steel appliances, providing both style and functionality. The dining area, centered around a new electric fireplace, creates a warm and inviting ambiance. Patio doors from the dining area lead to a large backyard, perfect for outdoor relaxation and entertaining.The home also includes a side door mudroom with built-in cabinetry a fantastic addition for keeping the space organized and adding extra storage. With three bedrooms and one bathroom, this bungalow offers ample space for anyone looking for a convenient, one-floor layout. Set on a mature treed lot, the property provides privacy and a peaceful atmosphere, all while being just a short drive from the amenities of London. Whether you're looking for a development project or a serene, easy-living lifestyle, this bungalow offers endless possibilities. Don't miss out on this unique opportunity. (id:52600)
3538 Shields Siding Drive
Southwest Middlesex, Ontario
This 100 acre farm is currently operating as a sheep farm with Ewes, Lambs and Rams but can easily converted back to a cattle/beef or cow/calf operation. The land offers approximately 67 workable randomly tiled acres, about another 10 acres of pasture land and the rest of the property is wooded. A small creek runs through the north/east side of the property which meanders through the bush and pasture land. The 50'x100' main barn was recently built new in 2017 and includes penning, turkey curtains a feed alley and a 2 ton steel bin. The 2 older out buildings house the rams and younger ewes and includes 2 - 2 ton poly bins. The home on the property is a beautiful 4 bedroom 2 bath, 2100+ sq ft century home which has been well maintained throughout the years and it clearly shows. The home has updated vinyl windows and doors, an updated roof and a large 1 car attached garage. The feature interior brick wall with wood burning fireplace add a touch of warmth to go along with all the character of a century home. The upstairs bedrooms are large and the primary includes large closets and a huge bonus room which is used as storage. The basement is clean, dry and includes a concrete floors and plenty of extra storage. The home is heated by an outdoor wood furnace which provides hot water to a rad in the homes furnace and ducting. With a 200 amp service panel which now includes a generator panel allows you to hook up an generator on the exterior of the home to give you a piece of mind if the hydro ever goes out. A new well was drilled in 2015 and provides adequate water to both the home and all barns. If you're looking for a smaller start up farm, a hobby farm or a turn key sheep farm this is one you dont want to miss. Be sure to check it out! (id:52600)
70 Chesterfield Avenue
London South, Ontario
Welcome to this beautifully finished bungalow offering the perfect blend of comfort, style, and versatility. Whether you're looking for a family home or a smart investment opportunity, this property checks all the boxes. The main floor features 3 spacious bedrooms, a warm and inviting family room with gleaming hardwood floors, and an updated rich espresso-toned kitchen with ample cabinetry and a modern finish. Downstairs, enjoy the convenience of a separate entrance leading to a fully finished basement complete with 2 bedrooms, a full kitchen, and generous living space ideal for multigenerational living or rental income potential. Sitting on a massive 75' x 125' fully fenced lot, this home offers incredible outdoor space for entertaining, gardening, or relaxing on the back deck. An oversized garage provides plenty of storage or workshop potential, and newly installed eavestroughs and downspouts add peace of mind. Move-in ready and full of possibilities don't miss your chance to own this versatile gem! (id:52600)
15 St. Paul Avenue
Brantford, Ontario
RARE FIND 2 lots for the price of one! F-RC Zoned building lot which front on 2 streets. Can sever in half to have 2 building lots. Minor variance required for the portion which will front on Grand River Ave. Build 2 nice homes or 2 duplexes. Deep lot with nearby access to river trails and the Grand River in a quiet community that has existing new developments in process near-by. Close to schools, parks and trails. Up-and-coming-area ripe for development and investment! Secure your spot now! What are you waiting for! New privacy fence installed along one side of the lot. In FloodPlan zone, which does not allow full finished basements. A whole new neighbourhood is emerging. Approximate sizes for Lot 1 to be 131ft x 29.2 ft, and lot 2 to be 29.2 x 131ft x 46ft x 170ft. (id:52600)
25349 Talbot Line
West Elgin, Ontario
Thinking about building your custom dream home? Now is your chance! This large 4.39 acre residential building lot is situated just outside of West Lorne, and backing onto a field. Zoned HR (Hamlet Residential). Just minutes from the shores of Lake Erie, and a 10 minute drive to Port Glasgow beach, marina and yacht club . Also a 25 minute commute to St.Thomas or London. Bring your "country living" dream to life, and plan your build today! Services not available and to be connected & installed by the Buyer. (id:52600)
417 Tower Heights Drive
Central Elgin, Ontario
**Stunning Renovated Home on Ravine Lot in Port Stanley** Discover this beautifully renovated home, nestled on a serene ravine lot just minutes from the beaches, dining, and shopping in the charming town of Port Stanley. This versatile property is perfect for multi-generational living, generating rental income, or expanding your investment portfolio. The main floor, renovated in 2022, offers a modern and inviting atmosphere with vinyl floors, a stylish shiplap fireplace, fresh paint, and an updated 4-piece bathroom with a tiled shower. Featuring 3 spacious bedrooms and a generous living room, this home is perfect for family gatherings. The contemporary kitchen, updated in 2019, is equipped with all appliances and opens onto a deck that overlooks the picturesque ravine, making it the ideal spot for evening drinks or enjoying the natural beauty around you, including the occasional deer sighting. The lower level, completely renovated in 2024, offers a private entrance and is designed for ultimate comfort and convenience. It includes 1 bedroom, a full bathroom, a cozy living room, dining area, small kitchen, in-suite laundry, and a private deck with stunning ravine views. Both levels provide access to the peaceful, tree-lined yard, perfect for relaxation. Additional features of this remarkable property include a metal roof, newer eavestroughs, parking for up to 6 cars, included appliances, and central air conditioning. Whether you're looking for a family home in a cottage country setting or seeking a solid investment opportunity, this property offers the flexibility to meet all your needs. Don't miss the chance to call this beautiful home your own. Schedule a viewing today! (id:52600)
25367 Talbot Line
West Elgin, Ontario
Thinking about building your custom dream home? Now is your chance! This large 81ft x146ft rectangular residential building lot is situated just outside of West Lorne, and backing onto green-space. Zoned HR (Hamlet Residential). Existing structure currently on property with original septic tank & bed (New septic needs to be installed once current structure is demolished) - demo permit available for current structure, hydro and municipal water services are available at the lot line. Just minutes from the shores of Lake Erie, and a 10 minute drive to Port Glasgow beach, marina and yacht club . Also a 25 minute commute to St.Thomas or London. Bring your "country living" dream to life, and plan your build today! **lot lines are approximate Buyer & Buyers agent to verify** (id:52600)
209 Cathcart Street
London South, Ontario
Situated in Old South and just minutes to Wortley Village. Completely renovated 3 bedrooms, 2 baths, open concept with main floor laundry. No smoking and only small pets allowed. (id:52600)
112 Ardsley Crescent
London North, Ontario
Excellent North-West London location, close to amenities, schools, UWO, shopping malls, parks &trails , quiet, mature neighborhood. Currently tenanted ,possession terms negotiable.. Perfect for young families, retirees, investors. This raised bungalow offers an attractive layout, lots of natural light, 2+ 1 bedrooms, an open concept living/dining room, separate entrance to the lower level (potential extra income) , a generous backyard and much more! (id:52600)
2 - 645 Wonderland Road S
London South, Ontario
Discover the charm of this updated ground-level 2-bedroom, 1-full bathroom condo apartment in the sought-after Westmount area. Impeccably maintained and cared for, this residence is conveniently situated near Springbank Park,offering access to picturesque walking and biking trails along the Thames River. Enjoy the convenience of numerous amenities within walking distance, including grocery stores, Shoppers Drug Mart, restaurants, Tim Hortons, Starbucks, and the Cineplex Odeon Westmount, all nestled within the Westmount Shopping Centre. A short drive ofless than 5 minutes leads to the Westwood Power Centre, boasting endless shopping and dining opportunities. The unit comes complete with one designated parking space, supplemented by visitor parking for added convenience. With a monthly fee of $150.00 enjoy the inclusive coverage of heat, hydro, water, snow removal. Ensuring peace of mind, the building is equipped with security cameras at exit and entry doorways. Embrace the ease. (id:52600)
711 Springwood Crescent
London North, Ontario
You've been searching for the perfect home; it's waiting for you in Hyde Park! Sitting on a huge pie-shaped lot on a family-friendly crescent, this 4 bed, 2.5 bath two storey is offered for sale by the original owners and offers an outstanding space for you and your growing family. The open concept main level offers a large living and dining space that is as suited for the hustle and bustle of the everyday as it is for entertaining. Large windows let in lots of light, and conversations flow easily into a modern kitchen with four seat breakfast bar, lots of storage in modern, rich chocolate cabinets plus stainless appliances and a tile backsplash. Heading upstairs, you'll find a large primary suite on its own mini-level, complete with a generous walk-in closet and a beautiful ensuite with dual sinks and a large tiled shower. Just a couple of steps further up the stairs you'll find three additional bedrooms, a well-appointed 4 piece main bath, and a fully equipped dedicated laundry room. The basement includes a finished office space, lots of room for a future rec room or media centre, and a bathroom rough-in. It's rare to find a lot this large (over 1/4 of an acre) in a newer development, which provides a backyard that almost feels park-like in its scale. Fully fenced with massive cedars and foliage for privacy, you'll love the large deck and covered gazebo, plus all the space you need to roam OR build a pool! Situated close to all the amenities that make Hyde Park one of the most sought-after neighbourhoods in the city, you're steps from Blackacres Park and close to schools, shopping, restaurants and more. Come and check out your new yard! (id:52600)
