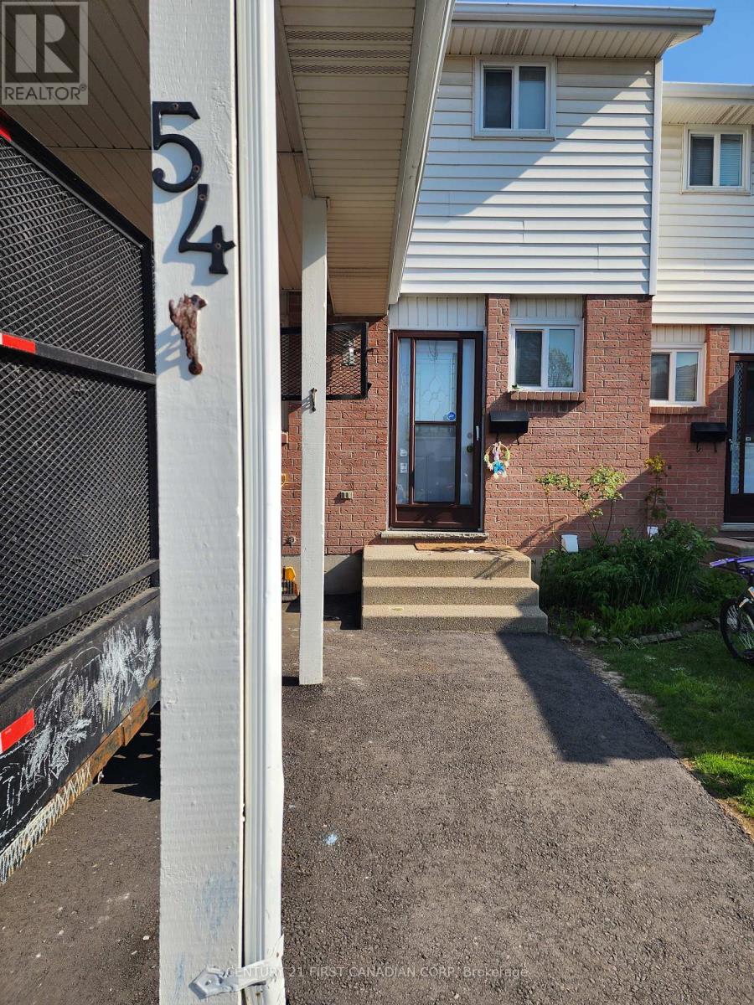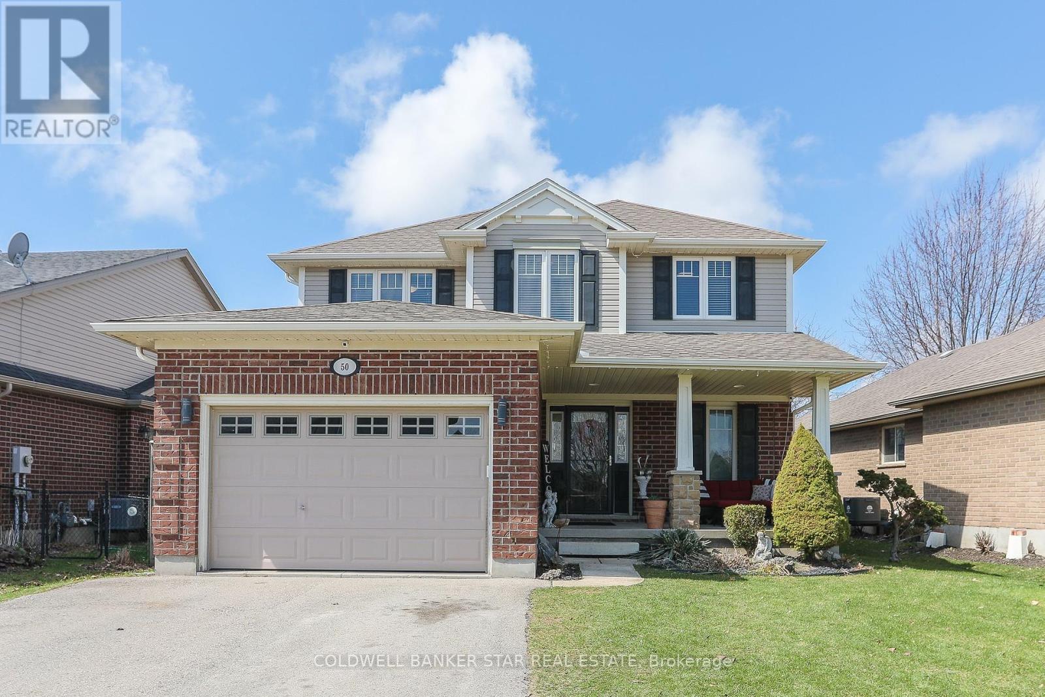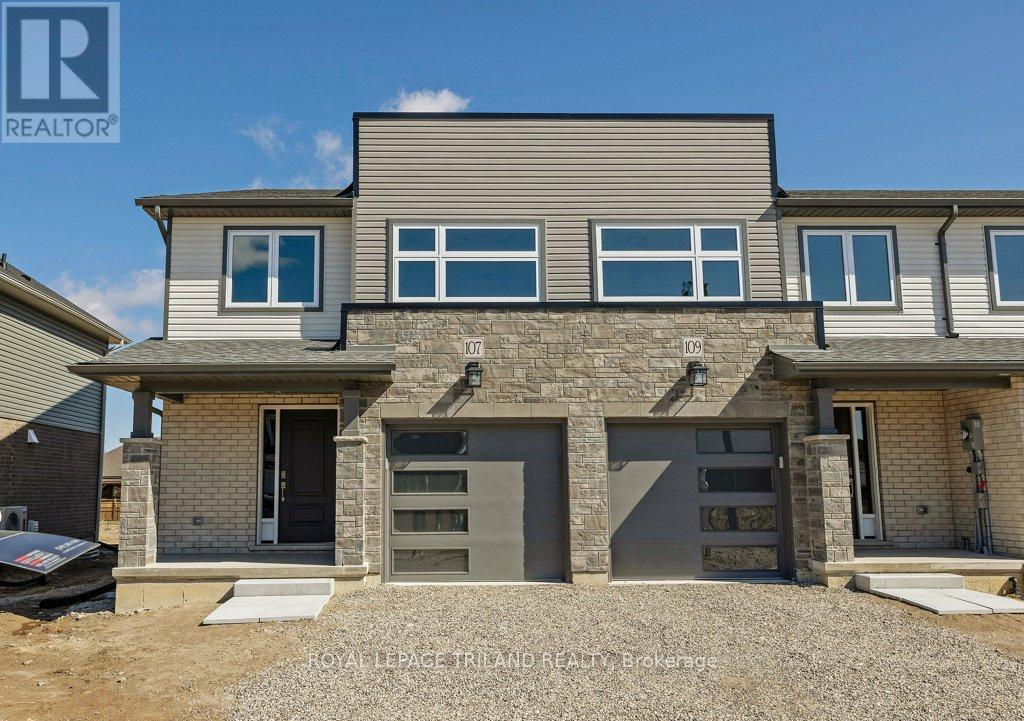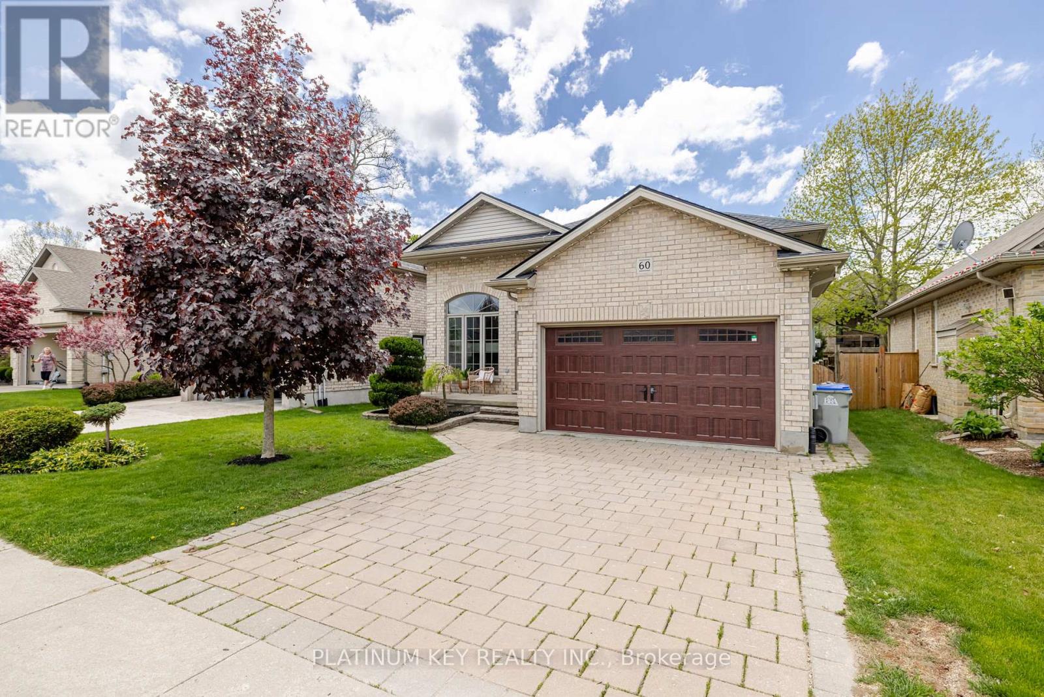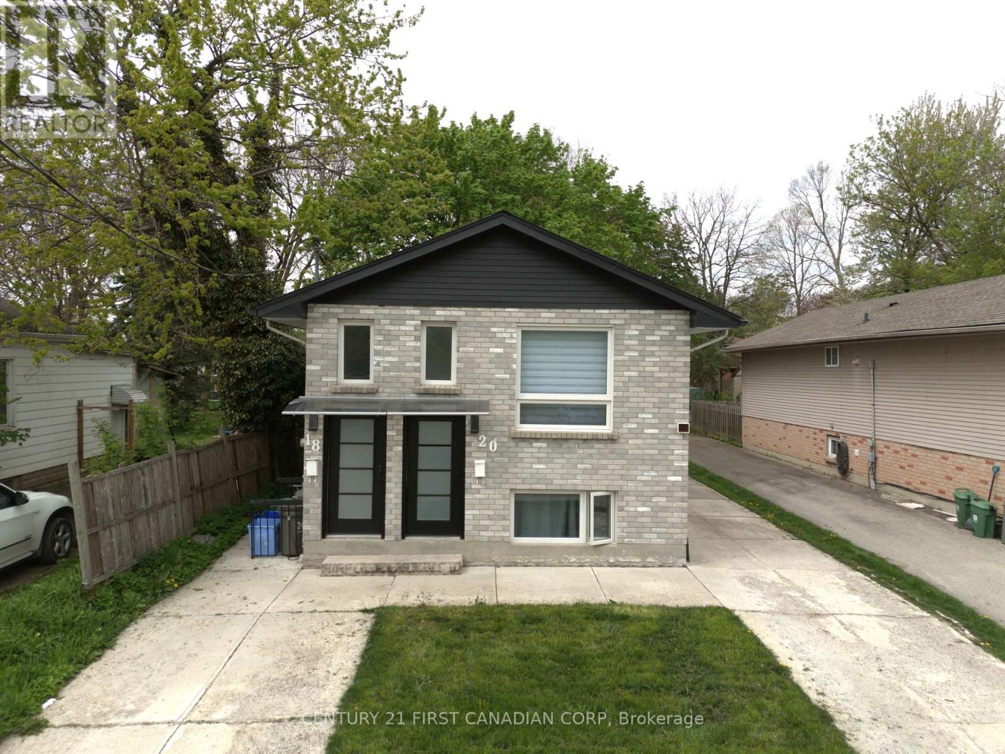2400 Jordan Boulevard
London, Ontario
WOW! Check out this stylish Alexandra Model TO-BE-BUILT by Foxwood Homes packed with impressive standard finishes in the popular Gates of Hyde Park community. Enjoy 4-bedrooms, 2.5 bathrooms, over 2100 square feet plus an optional side entrance leading to the lower level. Various finish packages, floorplans and lots available. 2025 and 2026 Closings available. Finished Model Home available to view by appointment. This Northwest London location is steps to two new elementary schools, community park, shopping and more. Welcome Home! **EXTRAS** Join us for our Open Houses each Saturday & Sunday at our Model Home at 2342 Jordan Blvd (Lot 85) between 2pm - 4pm. See you there! (id:52600)
3084 Buroak Drive
London, Ontario
QUICK CLOSING! This Express Home is under construction by Foxwood Homes in Gates of Hyde Park and ready for a June 2025 move-in. This Preston Plan offers 4-bedrooms, 2.5 bathrooms, 2276 square foot, and an included separate side entrance leading to the lower level. Perfect for investors and first-time buyers. .Located within Gates of Hyde Park, this premium location is walking distance to two brand new elementary school sites, shopping and more. As a buyer, you will appreciate this well-priced home which offers our Standard Finish Package with incredible selections completed by our Designer including hardwood floors, tiled bathrooms, custom kitchen with island, quartz countertops, MORE! Other lots, plans and 2025/2026 closings available. Welcome to Gates of Hyde Park! **EXTRAS** Join us for our Open Houses each Saturday & Sunday at our Model Home at 2342 Jordan Blvd (Lot 85) between 2pm - 4pm. See you there! (id:52600)
54 - 1318 Highbury Avenue N
London East, Ontario
Welcome to Unit 54 at 1318 Highbury Ave! Nestled in Carriage Park Estates a quiet, well-kept community with convenient access to shopping, schools and public transport. This inviting 3-bedroom, 1.5 bathroom townhome boasts a practical layout at an incredible value. A rare find at this price point, which also includes a driveway with covered parking, main floor powder room and A/C. The main floor offers a spacious kitchen with ample space for cooking. The dedicated dining room flows into a bright living room, that open up to a private rear patio ideal for summer BBQs or unwinding in the evenings. Upstairs, you'll find three generously sized bedrooms, including a large primary suite. The lower level provides a cozy family room, perfect for movie nights, plus a generous storage/laundry area. The complex also includes ample visitor parking, and a nearby greenspace for the kids to enjoy. Don't miss out, schedule your viewing today! (id:52600)
38 Patience Crescent
London South, Ontario
Welcome home! This tastefully updated 3 + 2 Bedroom, 2 full bath, 2 Full Kitchen home is located in desirable White Oaks, close to all amenities and easy Hwy 401 access. This home features a separate entrance to the basement. This home has been updated with a sleek, modern design. The user-friendly kitchen features beautiful appliances and plenty of counter space. The main Kitchen opens to the living-dining room area, making entertaining a dream. Three bedrooms on the main and an updated 4 piece bath round out the main level. The finished lower level expands the living area & possibilities featuring a new 4 piece bath, family room, full kitchen, and 2 bedrooms. Ready for new owners to love; fenced yard, private patio and paved driveway. Schools within walking Distance. Book your appointment today! (id:52600)
128 Queen Street
Thames Centre, Ontario
Welcome to 128 Queen Street, nestled in highly sought-after Dorchester. This beautifully maintained 3-bedroom, 2-bathroom home blends modern comfort with classic charm, offering everything you need in a family-friendly location close to trails, amenities, and easy access to Highway 401. Step inside to an inviting open-concept living room and kitchen, perfect for both everyday living and entertaining. The kitchen features a large island, breakfast bar, abundant counter space, and cabinetry galoreplus direct access to a spacious deck, ideal for summer BBQs and morning coffee. A separate formal dining room provides the perfect space for hosting dinner parties or holiday meals. Youll also love the main floor laundry, covered front porch, and a bonus man den for relaxing, working, or gaming. The finished basement adds even more living space with a large recreation room, possible office area, and ample storage throughoutboth downstairs and on the main level. Step outside and enjoy the lush backyard, featuring two decks, plenty of green space, and a large storage shed for all your outdoor gear. Located in a quiet, friendly neighbourhood close to local walking trails, parks, schools, and shops plus quick access to the 401 this home offers the perfect balance of small-town charm and urban convenience. (id:52600)
50 Peach Tree Boulevard
St. Thomas, Ontario
Wonderful, move-in ready Hayhoe Built family home available now in Orchard Park, just metres from Mitchell Hepburn Public School. It offers 4 well sized bedrooms (primary with en-suite and walk-in closet), 2.5 baths, main floor laundry, sunny main floor family room with a gas fireplace, spacious kitchen and a generous eating area with an oversized patio door opening onto a fully fenced and professionally landscaped rear yard with a stamped concrete patio (natural gas BBQ hook-up), gazebo and space for a hot tub. The finished lower level offers a family room, office or theater space and a utility room with tons of extra storage. Updates include some flooring, fresh paint, permanent Christmas lights, HRV system, newer fridge and dishwasher, and much more. This is truly a family ready home in a great neighbourhood! All measurements sourced from iGuide. (id:52600)
107 Empire Parkway
St. Thomas, Ontario
Welcome to the Ashton model! This Doug Tarry built, fully finished end unit townhome is the perfect starter home! A welcoming foyer leads to the open concept main floor including a 2pc bathroom, kitchen with island and Quartz countertops and backsplash, a dining area, great room with sliding doors to a wood deck. The second level features 3 spacious bedrooms including the Primary bedroom (complete with walk-in closet and 3pc ensuite) as well as a 4pc main bath and a separate laundry room with laundry tub. The lower level is complete with a 4th bedroom, 2pc powder room and cozy rec room. Other features: attached single car garage, LVP flooring in main living spaces, FRIDGE, STOVE and DISHWASHER INCLUDED. This all electric, High Performance Doug Tarry Home is both Energy Star and Net Zero Ready. A fantastic location, backing onto walking trails and just down the street from the park. Doug Tarry is making it even easier to own your first home! Reach out for more information on the First Time Home Buyers Promotion. All that is left to do is move in, get comfortable and Enjoy! Welcome Home. Please note that all interiors photos are the same layout as another unit but with different finishes. (id:52600)
273 Caverly Road S
Malahide, Ontario
Welcome to the dream home you've been searching for! This beautiful home is situated on a .59 acre fully fenced, private lot. With almost 3500 sq ft, this extraordinary home has been completely updated. Every detail has been thoughtfully executed.The large wrap around porch is perfect for enjoying the views of the peaceful, tree lined street. Inside the foyer you are greeted with a large, bright office complete with built in shelves and electric fireplace. Perfect for working from home, reading a great book or crafts. Entering the heart of the home, you will find a dream kitchen with stunning quartz counters and island, large walk-in pantry and high-end appliances including a 36" Range, Interactive Refrigerator, 6 ft tall wine fridge, microwave and stainless range hood. Plenty of counter space, cabinets, drawers including LED drawer lighting. The expansive great room boasts 10 ft ceilings with 12" plaster crown molding and large windows that flood the space with natural light and a large gas fireplace. Includes remote control blinds. The perfect room for entertaining family and friends. The primary suite is bright with 9 ft ceilings, 12" plaster crown moulding, 5 tall windows, sitting area by the electric fireplace. The generous ensuite bathroom includes quarts counters with double sinks and dream walk in closet. The second fl includes two bedrooms and bathroom that has a spa like feel with clawfoot tub and electric fireplace. The finished lower level provides more living space with large family room, home gym and tons of storage. The backyard is serene and private with large deck, concrete walkways. Beautifully landscaped with garden lighting. 12 X12 garden shed, vinyl shed, covered gazebo. Additionally, this home has a 142' Drilled Well with $7500 Water Treatment System recently installed. This beautiful one of a kind home offers the perfect blend of modern living and natural beauty. Great location near shops, schools, Port Stanley, St Thomas, South London. (id:52600)
60 Bridle Path
Strathroy-Caradoc, Ontario
Tucked into a prime, family-friendly neighbourhood, this raised ranch delivers on both space and style just a short walk to parks, the arena, and the community pool. The entryway opens to a bright tiled foyer with access to both levels of the home. Upstairs, you'll find an open concept, sunlit living room and spacious eat-in kitchen outfitted with granite countertops, marble backsplash, and ample cabinetry. Two comfortable bedrooms and a modern 4 piece bath complete the main floor. The lower level offers a spacious recreation room with fantastic flexibility, high ceilings, and large windows. You will find a spacious third bedroom, second 3 piece bathroom, and a walkout from the utility room. Ideal for extended family or guests. Enjoy your outdoor space with and a large two-tiered deck, perfect for entertaining or relaxing. Updates include: Shingles (2024), Newer washer/dryer and stove, some new flooring and paint! Come and see what this home has to offer! (id:52600)
18 Watson Street
London South, Ontario
Situated in a prime London location with convenient access to major bus routes, parks, and local amenities, this beautifully renovated purpose-built duplex offers outstanding versatility and modern living. Perfect for investors or multi-generational families, this turnkey property features two spacious, self-contained units, each meticulously upgraded between 2018 and 2024.Step inside to discover contemporary kitchens adorned with quartz countertops, sleek cabinetry, and premium appliances. Bathrooms have been elegantly remodeled with stylish tilework, modern vanities, and glass-enclosed showers. Both units showcase new flooring, recessed lighting, and enhanced soundproofing with double-layer ceilings. Additional comforts include private laundry facilities, energy-efficient split air conditioning systems, and updated electrical panels. The exterior boasts a fully fenced private backyard with ample storage space, ideal for outdoor living and entertaining. Recent upgrades include a new roof (2023) with a 1015-year warranty, a concrete driveway and walkway (2018), and a partially replaced fence (2022).Move-in ready and impeccably maintained, this property is a rare opportunity to own a versatile duplex in the heart of the city. Book your private viewing today! (id:52600)
567 Gainsborough Road
London North, Ontario
This premium 3-bedroom end-unit townhome is steps from shopping, schools and transit in popular Northwest London. Designer-inspired updates including a new kitchen, refreshed bathrooms, light fixtures, fresh paint and more. Plenty of space in the lower level including a finished family room, laundry, and storage. Outdoor living continues with a large private patio area and easy access to parking. Minutes to Western University, Downtown and more. You will LOVE living here. Photos are of when the home was previously staged. (id:52600)
Lot 12 Harris Point Drive
Plympton-Wyoming, Ontario
Build Your Dream Home with Confidence Premier Lot in Plympton-Wyoming Dreaming of building your own home but unsure where to start? You're not alone. Many buyers love the idea of securing the perfect piece of land but hesitate when faced with the complexities of the building process. Thats where we come in.This once-in-a-lifetime opportunity offers more than just a premier lot in Plympton-Wyomings most coveted location it comes with expert guidance to bring your vision to life. Whether you're a seasoned investor or a first-time builder, we can help you partner with a top-tier builder and navigate every step, from design to construction.Just moments from the Highland Glen Conservation Area, this exclusive lot is a blank canvas for your dream home or luxury retreat. Surrounded by pristine beaches, lush conservation areas, and an unmatched outdoor lifestyle, it delivers the perfect mix of privacy and accessibility.Wake up to waves and birdsong, with nature trails, boating, and fishing minutes away. The nearby Highland Glen Conservation Area offers 600 meters of sandy shoreline, scenic hiking trails, and a boat launch your gateway to Lake Hurons endless blue horizon.Only 23 minutes from Sarnia and 30 minutes from Grand Bend, this property provides a secluded escape without sacrificing access to coastal communities, fine dining, and year-round entertainment. From summer beach days and local wineries to world-class golf at Huron Oaks Golf Club, this is Ontario living at its finest.Premium, build-ready lots in this exclusive enclave are disappearing fast. Whether you dream of a modern masterpiece, a lakeside retreat, or a legacy estate, this property offers the perfect foundation with expert support to make the process seamless and stress-free.This rare opportunity wont last. Let's take the first step together. Contact us today to learn more or arrange a private tour. (id:52600)


