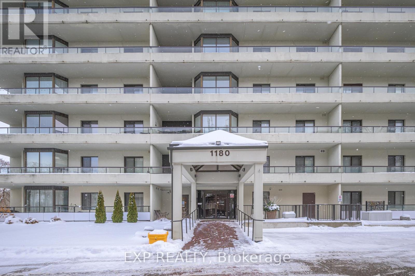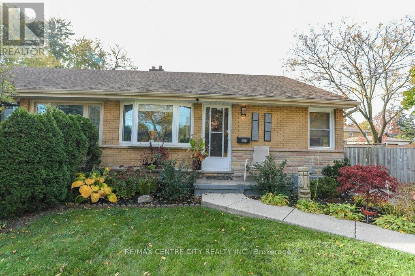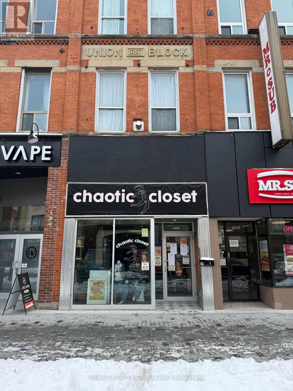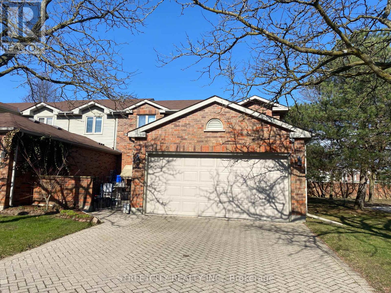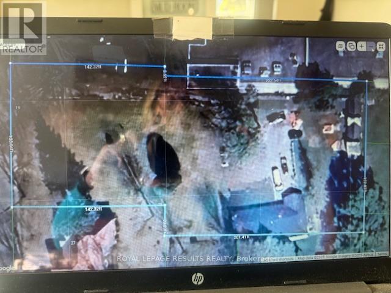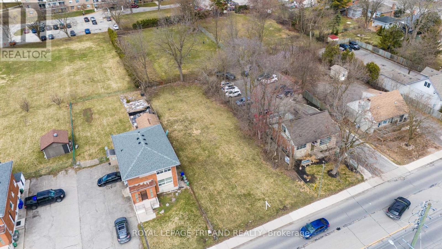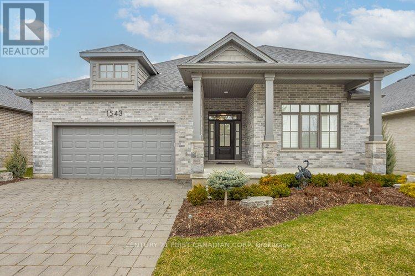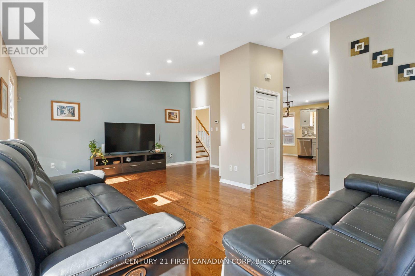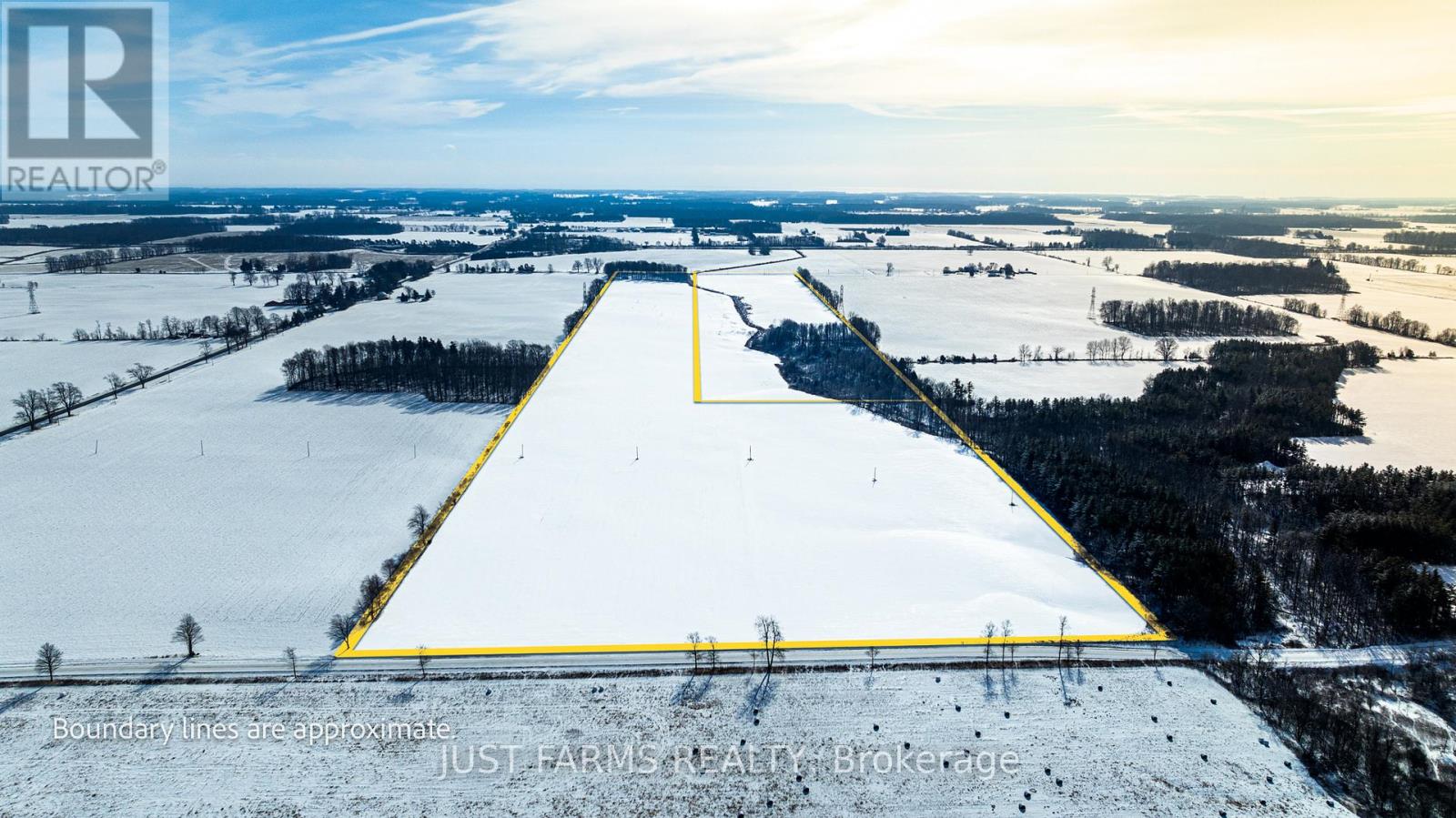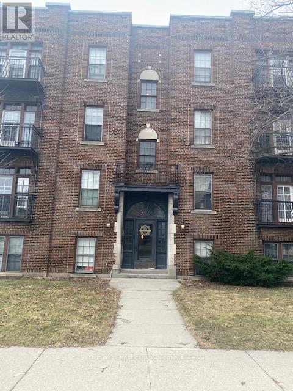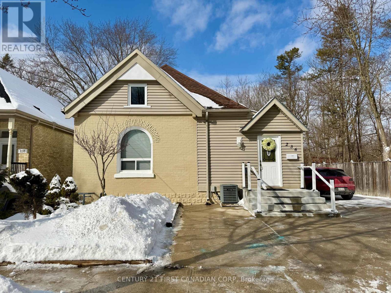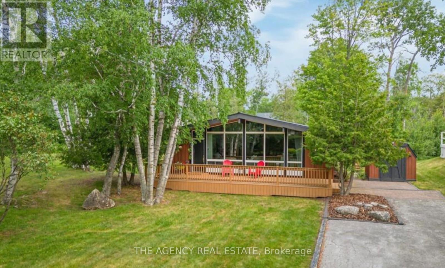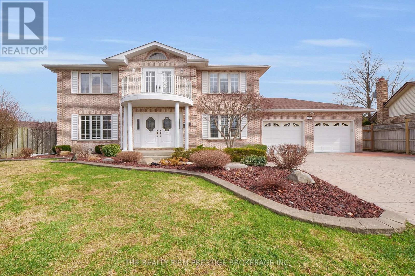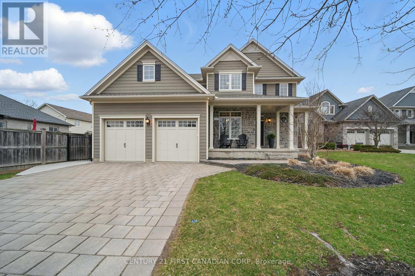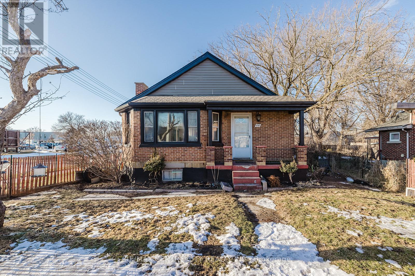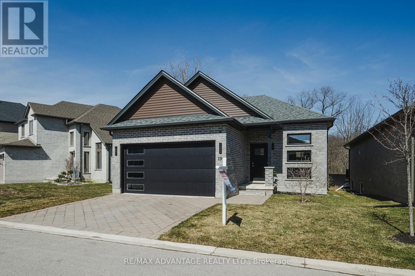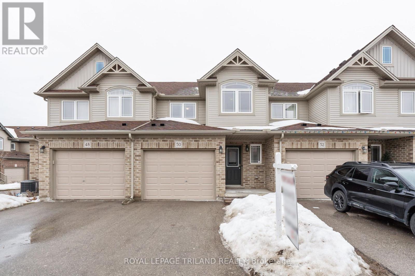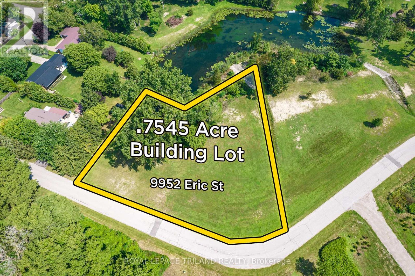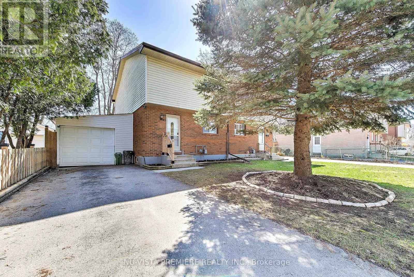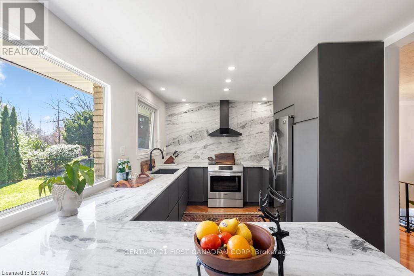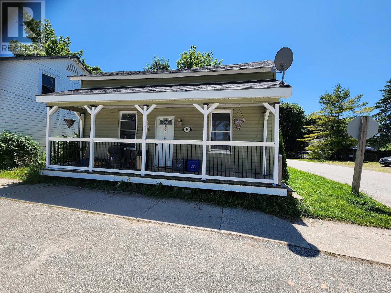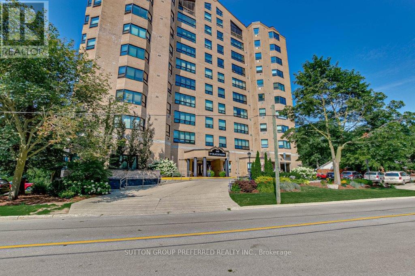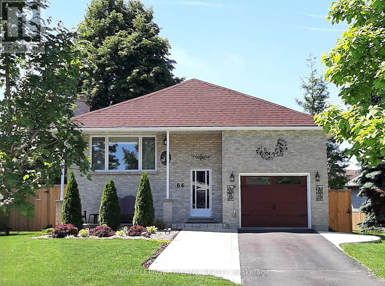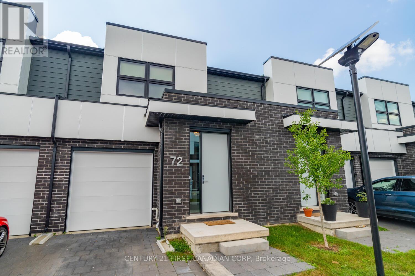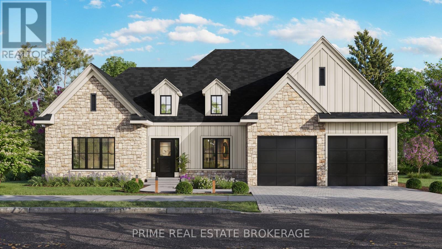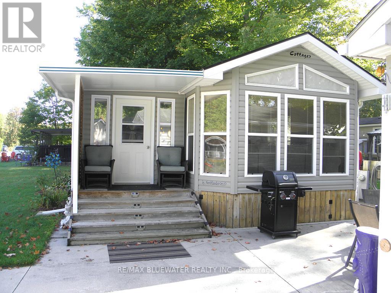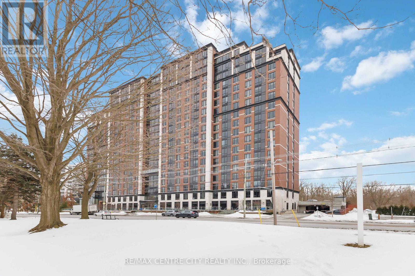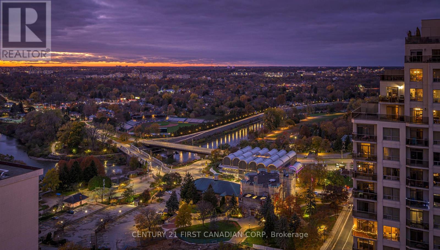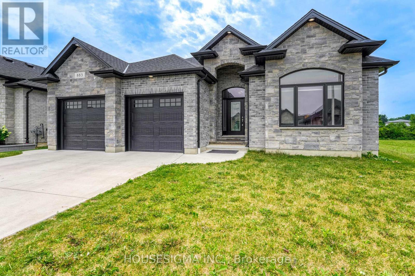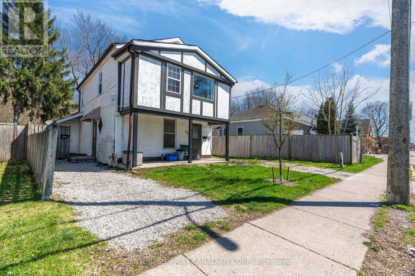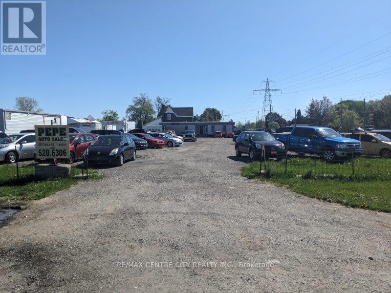1257 Delphi Road
London, Ontario
Beautiful open-concept home with great curb appeal situated on a private lot in the hear of Huron Heights. This impeccably maintained 3 bedroom, 2 bathroom family home has everything that you are looking for. Warm and inviting living room with large bay window, gleaming hardwood flooring, and open concept design. Elegant dining room area with gorgeous chandelier and custom california shutters throughout. The functional kitchen boasts solid wood cabinetry, designer glass tile backsplash, ceramic tile flooring, and an oak railing overlooking the lower level. The garden door leads to a private covered terrance with an electric awning and tranquil pond, perfect for enjoying that morning cup of coffee or evening glass of wine. Upstairs you will find 3 spacious bedrooms complimented by gorgeous parquet flooring, generous closets, and 4 piece bathroom. The lower-level features a bright and airy family room with oversized windows, a cozy gas fireplace, vintage bar and 5 five-piece bathroom. Bonus finished forth floor offers eat-in kitchen, office (perfect for working from home) laundry room and cold room. Professionally landscaped grounds with concrete driveway leading to attached 1.5 car garage with convenient inside entry. Updates include furnace, central air, roof, and vinyl replacements windows. Just steps from Ed Blake park offering playground, soccer field, walking trails and splash pad. Located close to all amenities including shopping, resturants, great schools, playground. (id:52600)
107 - 1180 Commissioners Road W
London, Ontario
Spacious 2-Bedroom Condo in Byron Across from Springbank Park.This updated main-floor unit offers a simple, comfortable lifestyle in the heart of Byron. The kitchen has quartz counters and a subway tile backsplash. Theres brand new carpet in both bedrooms. The layout includes two full bathrooms plus balcony access from both the living room and the primary bedroom. You'll also enjoy underground parking and year-round use of the buildings indoor pool. With Springbank Park right across the street and local shops, restaurants and schools just minutes away, everything you need is close by. (id:52600)
1199 Farnsborough Crescent
London, Ontario
Priced to sell!!.Welcome to 1199 Farnsborough Cres!!. Fully renovated. As you enter onto this quiet crescent, you will experience what a true family neighborhood is Among the other mature homes. this charming bungalow stands out. Situated on one of the larger lots in the area, this well-cared-for home offers a private driveway, Detached car garage is loaded with electric wiring to recharge hybrid/electric vehicle, and concrete patio, and an exceptionally large,(The Driveway Widening Request has been approved by the city, ) fully fenced yard. Inside, you will discover a well-maintained home that has recently had some upgrades and is well-painted. lots of natural light from large windows, 3 bedrooms, a spacious bathroom, a charming New kitchen with all brand new appliances. dining room and awarm and comfortable living room with fireplace. The lower level with separate entrance features 2 large, bright rooms. A finished rec room, a large office/exercise room, a 3-piece washroom, and the generously sized laundry room. Extra storage is available in the laundry room and the utility room. Well suited for first-time home buyers or a family that can move right in and progressively make this home their very own. Schools, both elementary and secondary, plus Fanshawe College, are nearby, making this home a long-term choice. Don't miss the chance! Please come and see the property!! (id:52600)
B - 347 Sylvan Street
London, Ontario
Beautiful all - brick semi 2 bedroom located in Old South close to Victoria Hospital. Featuring 2 bedrooms + lower level den/bedroom, and 2 baths. Smartly updated bathroom and functional kitchen with original hardwood floors throughout the main floor. Potential for an in-law suite in the basement with a rear entrance that goes directly down the stairs. Fabulous oversized tandem garage with enough room for 2 cars and a new concrete floor plus additional driveway parking for 4 cars! You will enjoy the private yard with mature landscaping, mostly fenced property on a quiet cul-de-sac Street that is within walking distance to so many amenities. Other notables include; main floor hardwood refinished and bathroom updated (Jan 2020), barn door closets, kitchen sink & microwave (2020), washer/dryer (Nov 2020), and garage door mechanism (Feb 2021). Recently poured concrete garage floor. New Garage door and side door both insulated. Gas line for BBQ is hooked up out back. All appliances included. Move in and enjoy! (id:52600)
Main Commercial - 187 Dundas Street
London, Ontario
Located at 187 Dundas Street, this updated retail storefront presents a fantastic opportunity for entrepreneurs seeking a prime location. Boasting 741 square feet approximately (+/-) of usable main floor space, this property offers a bright and welcoming atmosphere perfect for a variety of business ventures. The addition of basement storage provides convenient extra space, allowing for smooth day-to-day operations. With the space being move-in ready, all you need to do is bring your business idea and hang your sign. This affordable lease is available at $2,500.00 + HST per month and includes all utilities, making it an excellent value in today's market. Whether you're opening a boutique, cafe, office, or retail store, this location offers versatility and high visibility on Dundas Place. Don't miss out on this rare opportunity take advantage of this turnkey space and start your business in the downtown core. (id:52600)
53 - 70 Sunnyside Drive
London, Ontario
This spacious 3+1 bedroom condo is situated in a sought-after complex, ideally located near UWO, University Hospital, Masonville Mall, and a variety of amenities just steps away. The main floor boasts an impressively spacious layout, featuring a separate bedroom, dining room, living room, and an eat-in kitchen. Additional highlights include main-floor laundry, a two-piece guest bathroom, and direct access to a generous double attached garage. Upstairs, you'll find three exceptionally roomy bedrooms, including a primary with an ensuite bathroom, plus another full bathroom. The fully finished lower level adds even more living space with a large recreation room and yet another full bathroom, bringing the total to 3.5 bathrooms. Equipped with fireplace, this home also offers a beautiful private front courtyard for relaxation. As an added bonus, this is an end unit, enhancing its appeal and privacy. The current lease is month-to-month, and the tenant may move out by the end of September. (id:52600)
25 St George Street
Aylmer, Ontario
1.145 acre development site located close to the downtown core of Aylmer Ont., many potential used multifamily link homes etc. Convenient access to shopping, schools, sport facilities parks & other amenities. Contact L.A to discuss future potential uses. (id:52600)
656 Huron Street
London, Ontario
INVESTORS/DEVELOPERS/BUILDERS! Rare opportunity on a 0.231-acre vacant lot (approximately 58 ft x 170 ft) at the bustling Huron and Adelaide intersection! Zoned RO1, its primed for an office or medical office, with services capped at the lot line. Visionary developers take note: with rezoning, this Civic Boulevard gem in a Neighbourhoods Place Type could support stacked towns, fourplexes, or low-rise apartments (subject to City approval). It's clear, flat terrain simplifies construction, making it a standout choice in a high-demand area. Steps from RBC, Shoppers, Tim Hortons, FreshCo, and walking distance to parks and trails, this site offers unbeatable exposure. This is a big opportunity for your next project-act now! (id:52600)
1543 Moe Norman Place
London, Ontario
Attention empty nesters! Here's your chance to enjoy quiet living in this adult lifestyle community for residents 50+ years, empty nesters. The gated RIVERBEND GOLF COMMUNITY gives residents year round access to the Clubhouse, indoor heated pool, exercise facility, lounges, party room & more! This stunning 2 bedroom, 2 bath bungalow features an open concept layout with all of today's modern features and design. Stepping into the home you'll find a spacious front bedroom separate from the main living areas. Walking through to the open concept family room, kitchen & dining area. The family room features a cozy gas fireplace surrounded by built-ins opening up to a Chef's dream kitchen with stainless steel appliances, large island for extra prep space and seating, a butler's pantry, and dining area overlooking the backyard. The primary bedroom is located at the back of the home and features a large walk-in closet, and luxurious spa-like ensuite with double sinks & walk-in shower. The unfinished lower level is framed and ready for your design. Enjoy time in the backyard with a covered porch overlooking the beautiful landscaping. Monthly land lease of $996.34 and monthly maintenance fee of $633.61 includes 24 hour concierge at the gate, lawn maintenance, snow removal and Clubhouse privileges. NO LAND TAX PAYABLE ON PURCHASE! Don't miss your chance to enjoy this resort-style living! (id:52600)
256 Whitesands Drive
London, Ontario
Welcome to the highly sought-after Summerside community! This stunning 4-level backsplit offers a perfect blend of style, functionality, and comfort. The main level features elegant hardwood flooring, while the bright and spacious kitchen boasts granite countertops, stainless steel appliances, and a large skylight that fills the space with natural light. The inviting lower-level rec room, complete with a cozy gas fireplace, is perfect for family gatherings. Both bathrooms are beautifully finished with granite countertops, and the home includes a brand-new A/C (2024) for year-round comfort. Step outside to a meticulously landscaped backyard, a true outdoor oasis featuring a variety of perennials, vibrant creepers, and colorful summer blooms. The fully fenced yard ensures privacy, while a charming pergola provides the perfect shaded retreat to relax on warm days. Additional highlights include a double garage and a spacious driveway, offering ample parking. Ideally located just minutes from parks, scenic trails, soccer fields, and outdoor sports facilities, this home also provides easy access to Hwy 401, top-rated English and French schools, shopping centers, and a nearby hospital. Move in and enjoy everything this exceptional home has to offer! (id:52600)
22279 Kintyre Line
West Elgin, Ontario
Excellent investment opportunity. Located on Kintyre Line just north of Rodney ON. Frontage on both Kintyre Line and McDougall Road with hydro at both roads. Farm includes 105 total acres with +/- 90 workable in two parcels (PIN: 351060168 & 351060167). Systematically tiled at 40 and 50 feet except for 15 acres of random tiling. Tile map available. Soil type is Berrien loamy soil. Excellent yielding farm with 65 bu. beans and 220 bu. corn on average years. Great location near HWY 401, only 40 minutes west of London. (id:52600)
42 Beechmount Crescent
London, Ontario
A spacious and welcoming place to call home! Here it is; 42 Beechmount Cres, located in London's South end with EASY access to major highways, Victoria hospital & Parkwood hospital, public transit, schools, shopping, restaurants and entertainment, trails, ponds and more! Welcome to the CUTEST warm and cozy home! Bright and spacious 3 bedroom + den, 2 full bathroom, 4 level back split has everything you could imagine in your fully furnished rental home. The main floor features an open family room and dining room with newer flooring, modern light fixtures, a remodeled and bright kitchen with new cabinets, hardware, counters and backsplash. The second floor features new carpet throughout and 3 great sized bedrooms all with large closets. The lower levels offers a large family room with vinyl plank flooring, 3 pc. bathroom, lower level den with vinyl flooring (perfect for those working from home!) and storage area. From the basement you will find a walk-out to the fully fence and private backyard with easy access to stores, public transit, movie theatre and restaurants off Wellington Rd! Available as early as April! Applicants will be requested to submit Application, references, Proof of income, Credit check. This is a NON SMOKING property. Potential to rent furnished for qualified tenants. (id:52600)
295 Dufferin Avenue
London, Ontario
Location, location, location. Own a piece of London history. This solid brick 19 unit built in 1929 has only had 4 owners. lots of character & craftsmanship throughout including terrazzo flooring, wrought iron posts, lights, fireplaces, kitchen cabinets, sinks, trim & doors. Also unique features like Juliet balconies and rear patios per floor, huge upside potential with rents. 2 beds at $1650/month, 1 bed at $1350/month & smaller 1 beds at 979/month, plus laundry at $3500/year will have a gross income of $327,440/year. Building has 8 2-bedrooms at 295 Dufferin plus 11 1-bedrooms at 35 Picton, common laundry room with 2 sets of coin-operated Hvebsch-owned machines, located across the street from City Hall and near Canada Life Building & Victoria Park. Do not approach or disturb tenants, do not attempt to gain access to the building/. Please note that listing agent is part owner. (id:52600)
Upper - 453 Horton Street
London, Ontario
Fully Renovated 2 bedroom apartment with full 4-piece bathroom. This second floor apartment features a beautiful kitchen, 2 bedrooms with good closet space in each, in-unit washer and dryer, new stove and refrigerator. All new windows, new flooring throughout , new paint, quartz countertops in the kitchen and bathroom. Rent is $2,100 per month plus hydro. Water and heat are included. Centrally located on SOHO - walking distance to downtown and located on bus routes. Parking is available for two cars. No yard space is included. Ideal for students. (id:52600)
236 Raymond Avenue
London, Ontario
This exceptional river-front corner Freehold house presents a rare opportunity for both investors and homeowners. Located just 3 mints from Kings University & UWO main campus, this well-maintained property offers a perfect blend of tranquility, convenience, and income potential. The home features 5+1 bedrooms and 3 full bathrooms, making it an ideal residence for a large family or a lucrative rental investment. The furnace and A/C were updated 4 years ago, and the owned hot water tanks are 5 years old. A highlight of this property is the 6-car driveway with a durable concrete surface, a rare find in this area. The fully fenced backyard features a beautifully designed Japanese garden, offering a private and peaceful retreat. Inside, the home's sun-filled family room provides an excellent space for a home office, further enhancing its versatility. With updated electrical systems and 3 separate entrances, featuring a studio unit, a 3-bedroom unit, and a 2-bedroom unit. This configuration offers an excellent opportunity for generating additional income while maintaining a comfortable living space. The estimated monthly rental income is approximately $5,500, making it an attractive option for investors. A short 2-minute walk leads to the scenic Thames River and several parks, providing beautiful outdoor spaces for relaxation. The home is also located within the highly sought-after school zones of Old North Public School and Banting Secondary School, making it a great choice for families. This property's combination of prime location, income potential, and excellent condition makes it a truly exceptional investment. Don't miss the chance to make it yours, schedule a private viewing today! (id:52600)
185 Timmons Street
Blue Mountains, Ontario
185 Timmons Street, Blue Mountain. Discover the perfect blend of relaxation and adventure at this charming 3-bedroom open-concept chalet. Nestled in the heart of Blue Mountain, this property features two spacious decks, ideal for entertaining or soaking in the serene surroundings. Set on a large lot and backing onto the Georgian Bay trail system, nature lovers will appreciate easy access to hiking and biking paths right from their backyard.Take a short stroll to the beach for sun and sand, or drive just 5 minutes to experience world-class skiing at the Blue Mountain slopes. Families will love the convenience of a nearby children's playground, while the front porch offers the ultimate spot to unwind and enjoy spectacular fireworks displays. Located in close proximity to local microbreweries and wineries, this chalet offers a taste of Blue Mountains vibrant culture.This property is your gateway to year-round fun and tranquility! Don't miss out! (id:52600)
1785 Wonderland Road N
London, Ontario
Prime North London Location! Perfect for Business Growth or Expansion. Situated in a sought-after North London area with 1.329 acres of land plus potential for additional sq ft, or redevelopment. This spacious building offers 6,000 sq ft office space which is an ideal business opportunity zoned for h - 17 R02. Featuring well-appointed facilities, including his-and-her bathrooms, a kitchenette, ample storage, and free parking. With excellent visibility and a range of nearby shops, restaurants, and services, this location is perfect for companies wanting to strengthen their presence. Easily accessible by major roads and public transport, this versatile office building is tailored to meet a variety of business needs. Contact for more information or to arrange a viewing! (id:52600)
80 Virginia Crescent
London, Ontario
Welcome to 80 Virginia Crescent A Stunning Multigenerational Home in Northcrest, North London! Nestled in the sought-after Jack Chambers P.S district, this meticulously maintained four-bedroom plus den home is a rare gem. Owned by just one family, this property showcases a perfect blend of elegance, functionality, and comfort, ideal for multigenerational living. Step through the gorgeous front entrance, where a cascading staircase leads to the upper level, boasting four spacious bedrooms. The primary suite is a true retreat, featuring a large en-suite with a deep soaker tub, perfect for unwinding. The main level is designed for both everyday living and grand entertaining. An extravagant kitchen seamlessly flows into a sunken den, creating the ultimate space for hosting guests. From here, step into the pie-shaped, tree-lined private backyard, a serene oasis featuring an interlocking brick pathway leading to a deck ample space for large family gatherings and summer barbecues. Additional highlights include a beautifully maintained heated two-car garage, a new roof (2018), fresh updated paint (2025), and upgraded carpeting throughout. This exceptional home is a must-see! Schedule your private viewing today and experience the charm of 80 Virginia Crescent firsthand. (id:52600)
3442 Settlement Place
London, Ontario
Situated on a quiet cul-de-sac of 6 homes in the highly desirable neighbourhood of Talbot Village, on an oversized treed/landscaped mature lot, updated in 2024! Welcome to 3442 Settlement Place! This gorgeous two storey home is sure to impress. As soon as you enter this home you are greeted by the warmth that his home provides, & drawn to all of the elegant & modern details. The main floor features an open-concept layout with a large foyer, cozy living room with a natural gas fireplace great for relaxing after a long day, an eat-in kitchen with a dinette & dry-bar perfect for those who enjoy entertaining, an elegant home office/den with custom shelving/storage & feature wall, and a 2-pc powder room off of the mudroom that is sure to make a statement. The oversized windows, crown moulding, custom millwork, upgraded lighting fixtures, fresh neutral paint throughout, & light engineered hardwood & tile flooring provides a comforting and luxurious feel. Making your way up to the second floor, you are automatically drawn to the stunning custom feature wall & oversized lighting fixture. The second floor features 3 bedrooms, a shared 4pc bathroom, separate laundry room, and the primary bedroom has another custom feature wall, walk-in closet, and a 4-pc bathroom with his & hers vanity and more oversized windows with california shutters. The finished basement is a bonus with a 4th bedroom, 3-pc bathroom, and rec-room great for game night! Enjoy those warm summer nights in your fully fenced, private, and mature backyard (pool sized lot). The large stamped concrete patio is equipped with a natural gas line that makes hosting family BBQ's a breeze, and has rough in for 2 outdoor speakers. The custom shed was built to match the house, and is a bonus for those who need that extra storage space. This home is conveniently located, walking distance to all amenities & schools - and only a short 7 minute drive to the 401 corridor. Come and check out what this home has to offer today! (id:52600)
1005 Notre Dame Drive
London, Ontario
At full price this building has a 6.7% return on investment. Assumable first mortgage with first national approx $3,125,150.00 at 2.88% maturing Sept 1 2029 with P.I monthly payments $14,768.00. Possibly the best renovated & maintained 23 unit in London. Triple 'A' location. Renovations completed with high end finishes/quality work, pride of ownership thru-out. Mix is 9-1 bed & 14-2 bed. Always rented with great tenants, 21 units completed as per interior photos great opportunity to own this worry free investment. Do not disturb tenants or gain access all inquires, showing and offers thru listing agent only. (id:52600)
1092 Brydges Street
London, Ontario
This property features a main upper unit with two bedrooms, a renovated kitchen, and a three-piece bathroom. The current owners live in the upper unit. The lower unit also offers two bedrooms, a spacious kitchen, and a three-piece bathroom. Currently, the lower unit is rented out for $1,500 per month, providing a steady stream of rental income.In addition to the living spaces, theres a nearly 900 sq. ft. shop on the property. The shop is zoned residential/light industrial, which is perfect for small business owners looking to save on rental costs for commercial space. The shop includes a three-piece washroom with an enormous walk-in shower, along with its own 60-gallon commercial hot water tank and two gas fireplaces, adding both comfort and efficiency to the space.The property sits on a corner lot on a quiet dead-end street, offering great visibility is ideal for running a business from the shop. The location is also highly convenient, with easy access to major highways and just a short distance from the Western Fair District, which provides a variety of nearby attractions and events. (id:52600)
19 - 1450 North Wenige Drive
London, Ontario
Discover your dream home in this exquisite Vacant Land Condo, built in 2020, nestled within a tranquil enclave of 20 residences, adjacent to serene woods and scenic walking trails in one of London North desirable neighbourhoods. This meticulously designed 2 + 1 bedroom + office home,3 full bathrooms, and basement finished, features an open concept layout, highlighted by a gourmet kitchen complete with quartz countertops, a stylish chimney-style range hood, and stainless steel appliances. Enjoy relaxing evenings on the expansive 15' x 9' deck, overlooking peaceful natural surroundings. Luxurious details abound, including hardwood floors, Craftsman-style posts with metal spindles, and stunning custom fireplaces in Master Bedroom, Living room, and the Great Room. Benefit from modern conveniences such as USB ports throughout, an Ecobee thermostat, and high-efficiency washer and dryer with Wi-Fi capabilities. The finished lower level offers a versatile third bedroom, Office/DEN, family room, and full bath, all while being just minutes from local amenities, schools, shopping, and dining, Masonville Mall, University of Western Ontario, and Hospital. With a double-car garage and low monthly fees that cover snow removal, this is an exceptional opportunity to own both your home and land in a nice community. (id:52600)
50 - 1220 Riverbend Road
London, Ontario
Welcome to Unit 50, 1220 Riverbend Road, an exquisite modern townhouse condominium in Warbler Woods West. The kitchen and dining area gleam with quartz countertops and upscale stainless-steel appliances. This unit features an open-concept design, with wide hallways and inviting living spaces. The kitchen includes a generous island and an eat-in dining area. The second floor boasts three bedrooms, including a primary suite with an ensuite bathroom. Also on the second floor are a four-piece bathroom and the convenience of an upstairs laundry. An ideal option for first-time homebuyers and young families, conveniently located near all that West Five and Byron have to offer, with excellent schools and abundant amenities right at your doorstep. (id:52600)
253 Riverside Drive
London, Ontario
This charming, thoughtfully updated cottage is a hidden gem, offering the perfect blend of character and potential for both investors and first-time home buyers. As you step inside, youll discover a spacious main floor featuring three generous bedrooms, a welcoming foyer with a leaded glass divider, a bright living room with a cozy fireplace. The open-concept dining area flows into a refreshed kitchen with ample storage, while a four-piece bath with stylish glass block accents completes the space.Recent updates include fresh paint, stunning hardwood floors, new roof shingles and gutter guards (2021), and a new central air system (2022), ensuring comfort, efficiency, and peace of mind.The lower level provides a versatile den and extensive storage space, ideal for potential rental income or future expansion. Outside, a generous driveway leads to an oversized detached one-car garage is plumbed and with hydro, while a newly updated deck and back stoop create inviting outdoor spaces perfect for outdoor entertaining.Ideally situated within walking distance of historic Labatt Park and just minutes from downtown and Western University, this home offers the best of both worlds: urban convenience and natural beauty. With easy access to the scenic Thames Valley Parkway, parks, cultural events, and vibrant dining nearby, this home is a perfect choice for students, faculty, and young professionals seeking a balance of urban convenience and natural beauty. (id:52600)
9936 Eric Street
Lambton Shores, Ontario
9936 ERIC ST: 1 of 3 AVAILABLE OVERSIZED BUILDING LOTS JUST SOUTH OF GRAND BEND IN THE PORT FRANKS REGION | REMARKABLY QUIET CUL DE SAC | CLOSE TO RIVER & BEACHES - This .89 acre lot tucked away in a secret spot could be the location of your new dream home! Looking to build in the Grand Bend/Port Franks area on a large parcel that is truly ready to go (pre-cleared & graded - saves $15K), but getting tired of the lack of options? This fully serviced lot provides a rolling landscape in a small & quiet enclave & this is the largest lot available coming in at just shy of an acre! The location is so tucked away & secluded, most residents local to the region are not even aware of its existence. To indicate that its quiet is probably an understatement. The only traffic Eric Street ever sees are the few neighbors who live there, & now YOU, as you really do need to come & visit this beautiful piece of vacant land! Just minutes to restaurants & boat dockage in Port Franks, everything else you need in Grand Bend, & an even shorter drive to a plethora of fantastic Pinery Park beaches w/ minimal crowds, this is a special location. You'll get to experience the benefits of being out in the country in a more rural environment (peace, quiet, serenity, lack of traffic, expansive lot / 2.5 X THE SIZE OF NEIGHBORHING LOTS) but w/o having to be a 1/2 hour drive to the beach. The Pinery Park is the key to success for residents in this region. Pick up an affordable seasons pass for your vehicle for access to fantastic beaches 5 minutes from your front door! Design & contract the house yourself or hire any builder - no requirements or restrictions or any obligation to build by a certain date! Add this gorgeous lot to your investment portfolio, or, just plan a future build. Septic required but gas/electric/municipal water/high-speed Internet are all ready to go at the property line & mail is delivered to the subdivision about 100 ft from your lot line. 2 other lots available as per photos. (id:52600)
9944 Eric Street
Lambton Shores, Ontario
9944 ERIC ST: 1 of 3 AVAILABLE OVERSIZED BUILDING LOTS JUST SOUTH OF GRAND BEND IN THE PORT FRANKS REGION | REMARKABLY QUIET CUL DE SAC | CLOSE TO RIVER & BEACHES - This .7873 acre lot tucked away in a secret spot could be the location of your new dream home! Looking to build in the Grand Bend/Port Franks area on a large parcel that is truly ready to go (pre-cleared & graded - saves $15K), but getting tired of the lack of options? This fully serviced lot provides a rolling landscape in a small & quiet enclave with 3/4 of an acre of premium Lambton Shores residential land! The location is so tucked away & secluded, most residents local to the region are not even aware of its existence. To indicate that its quiet is probably an understatement. The only traffic Eric Street ever sees are the few neighbors who live there, & now YOU, as you really do need to come & visit this beautiful piece of vacant land! Just minutes to restaurants & boat dockage in Port Franks, everything else you need in Grand Bend, & an even shorter drive to a plethora of fantastic Pinery Park beaches w/ minimal crowds, this is a special location. You'll get to experience the benefits of being out in the country in a more rural environment (peace, quiet, serenity, lack of traffic, expansive lot / 2.5 X THE SIZE OF NEIGHBORHING LOTS) but w/o having to be a 1/2 hour drive to the beach. The Pinery Park is the key to success for residents in this region. Pick up an affordable seasons pass for your vehicle for access to fantastic beaches 5 minutes from your front door! Design & contract the house yourself or hire any builder - no requirements or restrictions or any obligation to build by a certain date! Add this gorgeous lot to your investment portfolio, or, just plan a future build. Septic required but gas/electric/municipal water/high-speed Internet are all ready to go at the property line & mail is delivered to the subdivision about 200 ft from your lot line. 2 other lots available as per photos. (id:52600)
9952 Eric Street
Lambton Shores, Ontario
9952 ERIC ST: 1 of 3 AVAILABLE OVERSIZED BUILDING LOTS JUST SOUTH OF GRAND BEND IN THE PORT FRANKS REGION | REMARKABLY QUIET CUL DE SAC | CLOSE TO RIVER & BEACHES - This .89 acre lot tucked away in a secret spot could be the location of your new dream home! Looking to build in the Grand Bend/Port Franks area on a large parcel that is truly ready to go (pre-cleared & graded - saves $15K), but getting tired of the lack of options? This fully serviced lot provides a rolling landscape in a small & quiet enclave with 3/4 of an acre of premium Lambton Shores residential land! The location is so tucked away & secluded, most residents local to the region are not even aware of its existence. To indicate that its quiet is probably an understatement. The only traffic Eric Street ever sees are the few neighbors who live there, & now YOU, as you really do need to come & visit this beautiful piece of vacant land! Just minutes to restaurants & boat dockage in Port Franks, everything else you need in Grand Bend, & an even shorter drive to a plethora of fantastic Pinery Park beaches w/ minimal crowds, this is a special location. You'll get to experience the benefits of being out in the country in a more rural environment (peace, quiet, serenity, lack of traffic, expansive lot / 2.5 X THE SIZE OF NEIGHBORHING LOTS) but w/o having to be a 1/2 hour drive to the beach. The Pinery Park is the key to success for residents in this region. Pick up an affordable seasons pass for your vehicle for access to fantastic beaches 5 minutes from your front door! Design & contract the house yourself or hire any builder - no requirements or restrictions or any obligation to build by a certain date! Add this gorgeous lot to your investment portfolio, or, just plan a future build. Septic required but gas/electric/municipal water/high-speed Internet are all ready to go at the property line & mail is delivered to the subdivision about 300 ft from your lot line. 2 other lots available as per photos. (id:52600)
45 Mohegan Crescent
London, Ontario
Charming Semi-Detached Home Backing onto Jubilee Park & Ted Earley Sports Complex! Welcome to this beautifully maintained semi-detached gem, perfectly blending comfort, space, and location. Step inside to a bright and inviting main floor featuring a spacious living/dining room bathed in natural light, perfect for entertaining or cozy family evenings. The large kitchen offers an abundance of storage and workspace, ideal for any home chef, along with a convenient main floor powder room. Upstairs, you'll find three generous bedrooms, including two with walk-in closets, and a modern, updated 4-piece bathroom offering both style and functionality for the whole family. The fully finished basement adds even more living space, boasting a family room perfect for the kids, a bonus room ideal for a home office or guest space, and an oversized laundry room with tons of storage space. Step outside to your own private oasis: a large, fully fenced backyard. Enjoy direct access to bike paths that lead to Fanshawe Conservation Area within minutes. The backyard also features grape vines, a cherry tree, red current berry bushes, rhubarb, mint and raised vegetable gardens plus a powered shed perfect for the hobbyist or gardener. Updates include a new roof (2024), furnace, AC and tankless water (2021). Conveniently situated with access to public transit, this home is within walking distance to French immersion, public, and high schools. It's just a 5-minute drive to Fanshawe College and within 15 minutes of Western University, downtown, and local hospitals. Plus, with easy access to Highway 401, commuting is a breeze. A single car garage completes the long list of impressive features. This is a home that truly has it all space, location, and thoughtful updates throughout. Don't miss the opportunity to make it yours! (id:52600)
5 Foxcroft Crescent
London, Ontario
Nestled in the heart of Byron, 5 Foxcroft offers an exceptional living experience with 2,700 sq. ft. of thoughtfully designed space. This beautifully maintained single-family home is perfectly positioned, backing directly onto the Byron Sports Complex, providing unparalleled access to parks, trails, and recreational facilities right in your backyard. Enjoy serenity and privacy in this gardeners Paradise Step inside to find a spacious and inviting layout, perfect for families and entertainers alike. With generous living areas, well-appointed bedrooms, and great use of space, lifetime steel roof and beautiful atrium style living room to watch the seasons change from your favourite chair. this home is move-in ready and waiting for its next owners. (id:52600)
688 Westmount Hills Drive E
London, Ontario
Nestled high up in the prestigious Reservoir Park Estates, this spacious raised ranch is a true gem with luxurious potential. With over 2,500 sq. ft. of living space, this updated home boasts a prime location in a private, mature neighborhood on a dead-end street. The beauty of nature is just a short walk away at Springbank Park.The spacious living room features a cozy wood fireplace, perfect for chilly evenings. The dining area has patio doors that open up to a breathtaking backyard, allowing for seamless indoor-outdoor living. The stunning designer kitchen, completed in 2021, is a chef's dream with granite counters, top-of-the-line stainless steel appliances, and a Bosch induction range.The main floor includes three bedrooms, with an ensuite in the master, an updated main bath with a freestanding tub and walk-in glass shower. The fully finished lower level is filled with natural light from its huge windows and has the potential for an additional bedroom. A large workshop with interior access to the garage makes this the perfect space for any hobbyist.The home has been updated with Dashwood windows, a newer roof, garage, and entrance doors. The Carrier Furnace was replaced in 2019. An irrigation system has been installed, adding to the low-maintenance aspect of this home. The huge double garage and driveway that can accommodate up to eight vehicles add to the luxurious feel of this exceptional property. Huge Potential: This home offers an incredible opportunity to be converted into two separate units, making it a perfect mortgage helper or in-law suite. With a separate entrance and spacious lower level, the possibilities for additional rental income or multi-generational living are endless. This property has significant potential to increase in value and match the premium properties in the area. A great choice for families looking to settle in this prestigious neighborhood. (id:52600)
38 Main Street
Kincardine, Ontario
Charming, Updated & Affordable Minutes to Bruce Power & the Lake! Welcome to this beautifully updated and budget-friendly home, perfect for first-time buyers, downsizers, or savvy investors looking for a solid rental opportunity. Located just minutes from Bruce Power, this home is in a prime spot for work, play, and investment potential. Enjoy the best of country bumpkin living with a spacious yard, ideal for kids, pets, and outdoor fun. Plus, you're just minutes from the lake, where city dwellers flock every summer to soak in the sun, sand, and scenic views. With Kincardine only 10 minutes away and Port Elgin just 20 minutes down the road, you'll have easy access to all the amenities, restaurants, and entertainment these vibrant communities have to offer. Whether you're looking for a move-in-ready home or a fantastic investment with great rental appeal, this one checks all the boxes! The municipality states they will allow an ADU or lot severance through committee of adjustments because it is a corner lot. Sold as is, where is. Book your showing today! (id:52600)
801 - 549 Ridout Street N
London, Ontario
Experience the epitome of downtown living! 8th Floor Overlooking the city of London. Situated adjacent to Harris Park, the serene Thames River, UWO, enchanting hiking trails, and a myriad of fine dining establishments, this luminous and meticulously renovated condo unit exudes elegance. Boasting generous proportions, this is one of the larger units within the building and offers 2 bedrooms plus a den. Expansive walls of windows bathe the sizable great room in abundant natural light, creating a welcoming atmosphere. The kitchen is a culinary enthusiast's dream, featuring a pristine white aesthetic, an array of thoughtful extras and integrated appliances. The master bedroom exudes charm with a spacious walk-in closet, and an attached 3-piece ensuite with walk in Shower. Additionally, this unit enjoys the privilege of one of the best parking spaces conveniently located on the main level. Notably, the building itself has undergone a comprehensive transformation within the past 10 years, with substantial investments exceeding $1,300,000 allocated to refurbishing the lobby, roof, elevators, carpeting, lighting fixtures, furniture, fireplaces, and more. Windows were just done that this owner has paid in full the amount for that. Enhanced security measures have been implemented recently, including an extensive network of surveillance cameras in common areas, underground parking, and hallways. The exterior has also been beautified with extensive landscaping, exterior lighting, and charming stone walls. In unit laundry. Forced electric furnace with central air unit. Dogs and cats are permitted (id:52600)
236 Dundas Street
London, Ontario
Property is being sold POWER OF SALE and "where is as is" 4,300sf above grade, in the heart of Dundas Place, east of Clarence, west of Wellington. Located opposite London Central Library. Within walking distance of multiple high-rise residential and office towers, University of Western and Fanshawe College Campuses, Victoria Park, Canada Life Place(home of the London Knights) and Covent Market. Downtown area zoning allows for a wide range of uses. Boiler system with in-floor heating. (id:52600)
236 Dundas Street
London, Ontario
Property is being sold POWER OF SALE and "where is as is" 4,300sf above grade, in the heart of Dundas Place, east of Clarence, west of Wellington. Located opposite London Central Library. Within walking distance of multiple high-rise residential and office towers, University of Western and Fanshawe College Campuses, Victoria Park, Canada Life Place(home of the London Knights) and Covent Market. Downtown area zoning allows for a wide range of uses. Boiler system with in-floor heating . (id:52600)
64 Blanchard Crescent
London, Ontario
FABULOUS & RARE- LARGE RAISED RANCH with SEPARATE ENTRANCE Located on a SPACIOUS PIE SHAPED LOT On a Great Crescent! Higher Ceilings on Both Levels-NUMEROUS UPDATES INSIDE & OUT!! This Wonderful Home Features 3 + 1 Bedrooms + Den + Exercise Room . ** NOTE** 3 FULL BATHS- Ideal for the Growing Family. Beautiful Renovated Kitchen with Stone Counter & Built-in Appliances (2021), Newer Patio Door (2021) leading out onto a Newer Deck (2022)Overlooking the Spacious Picturesque yard featuring a Beautiful Pond/Rock Garden -Renovated Bathrooms (2021) , Primary Bedroom features Newer 3 PC Ensuite (2021) , Freshly painted t/out- "Lower Level features a Possible In-Law suite with Kitchenette - Large Family Room- 4th bedroom with covered walkout entrance to back yard-,Office- Exercise room-3 PC Bath- Spacious Laundry Room & Utility Room Shingles (2020), Furnace (2020), C/Air (2020), On Demand Water Heater-Owned , Kitchen Window (2021), Eavestrough & Fascia (2021/2024), Front Window (2022)- the list continues.Nicely Landscaped- Mature Treed Lot! - 5 Rain barrels- Close to Trails- Great Location! Pride of Ownership evident inside & out!Must be seen to appreciate! (id:52600)
72 - 499 Sophia Crescent
London, Ontario
This cozy townhome located in desirable Hyde Park North London features open concept layout, engineered hardwood throughout (no carpet), gas fireplace, stainless steel appliances, plenty stage spaces and more! Spacious finished basement offers extra room for relaxing, studying, office, or kids playing. The interior of the unit is giving you welcoming, modern and luxurious lifestyle. Management will take care of snow and landscape. 499 West is conveniently located with walking distance to schools, bus routes to shopping centre, university, etc. Possession available starting July 1st. (id:52600)
962 Eagletrace Drive
London, Ontario
To Be Built: Lot 31 in Sunningdale Crossings, a beautifully designed bungalow by Wasko Developments, combining quality craftsmanship with modern comfort in a prime location. The main floor offers an open-concept design with bright, spacious living and dining areas, a beautifully appointed kitchen, and high-quality finishes throughout. It also includes a generous primary suite with a luxury ensuite, and a large second bedroom and full bath. The fully finished basement adds even more value with a third bedroom, custom-tiled bathroom, wet bar, open recreation area, and a cozy gas fireplace- ideal for entertaining or relaxing. Situated in one of North Londons most sought-after communities, you'll enjoy close proximity to parks, trails, top rated schools, shopping, and major highways. Built to High-Efficiency Net Zero Ready standards with enhanced insulation, triple-pane windows, a high-efficiency heat pump, and solar panel rough-in offering long-term savings, comfort, and sustainability. (id:52600)
1056 Trailsway Avenue
London, Ontario
Welcome to this stunning two-storey home in the desirable Warbler Woods area located in west London. This exceptional Marquis-built home offers over 2400 sq ft. of luxurious living space and backs onto green space and a walking trail. Upgraded inside and out, this 3-bedroom, 2.5-bathroom home is designed for modern living with a perfect balance of style, space, and functionality. When you step inside this home, you're immediately greeted by soaring high ceilings, including stunning cathedral and tray ceilings, and 9-foot doors that add to the homes' open and comfortable feel. Large windows flood the home with natural light, creating a warm and welcoming atmosphere. The heart of the home is the chef-inspired kitchen, featuring quartz countertops, a spacious island, custom cabinetry that go all the way up to the ceiling, and top-of-the-line appliances which are perfect for both everyday cooking and entertaining. A large walk-in pantry adds even more storage convenience. On the main floor, you will find a versatile den/office space that could also serve as an extra bedroom. The main-floor laundry offers added convenience when completing daily living tasks. Upstairs, you will find 3 generously sized bedrooms, including a luxurious master suite with a massive walk-in closet, a spa-like ensuite with a double vanity, a stand-up glass shower, and a soaker tub. The two additional bedrooms each feature walk-in closets, ensuring everyone has their own space. Step outside and into a stunning backyard - a true oasis. The fully landscaped yard includes a new deck (installed last year) which is as wide as the house itself, perfect for entertaining or simply enjoying the outdoors. This home is move-in ready with all appliances included and it offers the perfect combination of luxury, convenience, and location. Don't miss your chance to own this beautiful home in one of the most desirable London neighborhoods! (id:52600)
9338 West Ipperwash Road
Lambton Shores, Ontario
Furnished 14'x 35' Northlander 2006 Cottager Model modular home with 8' x 28' add-a-room, located on prime lot on private Cul-de-sac in JJ area of Our Ponderosa Cottage & RV Park 1 mile from sand beach at Ipperwash. Full concrete slab under unit, 15' x 12' concrete patio, 100 amp hydro service with breakers. Fully furnished unit on a well landscaped lot close to the horse shoe pits. 2 bedrooms, 4 piece bath, open concept living Room/kitchen. Vaulted ceiling in living room and bedrooms. Propane stove, fridge. Forced air heating with central air. Queen bed in 1 bedroom, built-in bunk beds in other bedroom. Note 2 pull bed chesterfields in Sunroom for extra sleeping. Covered front entry porch, 12' x 18' vinyl sided storage shed on concrete slab with hydro, double wide concrete driveway. Unit has been fully skirted and is in excellent condition. Our Ponderosa Cottage & RV Park offers so many amenities including a 9 hole golf course, horseshoe pits, adult outdoor fitness equipment, adult swimming pool, hot tub, kids swimming pool with water slide. Note no extra charge for guests, park fee of $4,700. per season plus HST, plus winter storage, usage is for 6 months includes water and golf. Our Ponderosa Resort has something for everyone, from swimming to golfing and is just a few minutes from the beach, activities include: Heated family pool with 78' water slide for all ages, Heated pool, splash pad, Mini-golf, playground, Euchre, horseshoes, Recreation hall with games room, planned family activities. (id:52600)
429 George Street
Central Elgin, Ontario
Gorgeous 2 storey home at Kokomo Beach Club in Port Stanley. Walking distance to shops, restaurants, Erie Rest, and main beach. Enjoy all the clubhouse has to offer including an in-ground pool, patio area, and future pickleball courts at $90.40 a month. Excellent year-round home, cottage or investment. Smartly laid-out with 3 bedrooms, 3 baths. This functional home has an open concept main floor living, dining, and kitchen area with 9-foot ceilings, larger windows, vinyl plank flooring, patio doors for lots of natural light, a spacious entry with double closet and 2 pc bath. The kitchen offers an island, upgraded cabinets to the ceiling, built-in range hood, quartz countertop and white tile back splash. All lighting has been upgraded. Upper level has 3 spacious bedrooms and 2 full baths and a convenient laundry area. The master bedroom has a 4-pc ensuite with walk in glass shower, double sink vanity, and large walk-in closet. The exterior features a large stamped concrete patio, James Hardy siding, a covered front porch, double car garage, concrete walkway, and landscaping. (id:52600)
1218 - 1235 Richmond Street W
London, Ontario
Welcome to Unit 1218 at Luxe London, a premium 3-bedroom, 2-bathroom corner unit offering stunning, unobstructed views and abundant natural sunlight from its large windows and 9' ceilings. Located just a short walk to Western University, this fully furnished unit features a modern gourmet kitchen with stainless steel appliances, granite countertops, and a stylish backsplash. The spacious master bedroom includes a walk-in closet and private 3-piece ensuite,while the two additional bedrooms share a semi-ensuite bathroom, making this layout one of themost sought-after in the building. The building offers top-tier amenities, including a fitness club, sauna, games room, theatre, and 24-hour concierge. Currently leased to A+ tenants until April 2025, this is a turnkey investment opportunity in one of Londons most desirable locations, close to Masonville Mall, parks, and Richmond Row! (id:52600)
2701/04 - 330 Ridout Street N
London, Ontario
Welcome to the epitome of luxury living on the 27th floor. This extraordinary residence is the seamless fusion of two penthouses, creating an expansive 5400 sq. ft haven, complete w/ 2 balconies featuring retractable windows, 2 open-air terraces & breathtaking panoramic views of the Thames River, encompassing the dynamic cityscape & bathing the living spaces in the warm hues of western sunsets. Step inside to an extended entry illuminated by gallery lighting, guiding you from the principal living areas to the dedicated entertaining suite. The open-concept layout of the main living area effortlessly combines the kitchen, dining & lounge spaces. Revel in the bespoke details, including a custom fireplace surround & a captivating built-in aquarium. A generous walk-in pantry complements the culinary space. The oversized primary bedroom offers a lovely sanctuary w/spacious walk-in closet, a lux 4-piece ensuite with heated floors and lux heated bidet & enjoys its own private terrace. A 2nd primary bedroom boasts its own 4-piece ensuite & walk-in closet. The exceptional 3-piece bath showcases a cedar ceiling and walls, heated bidet a rejuvenating steam shower w/ aromatherapy/chromatherapy & built-in speakers. The expansive art studio would opt as a fantastic home gym. The residence also features an remarkable laundry area w/dog washing station & loads of built-in cabinetry. The stunning games/media room is perfect for entertaining or relaxing & features a lacquered wood bar and wine display cabinet, full kitchen, walk-in pantry & fireplace. An impressive office/study awaits w/ wall-to-wall built-ins. Enjoy sunsets on the west-facing terrace or the second balcony w/retractable windows. In-suite workroom features slat-wall storage system. Hunter Douglas automated blinds throughout (2021). 5 premium, underground parking spots, 1 EV charger & 2 storage lockers. Immerse yourself in the pinnacle of urban luxury living. Steps to Covent Garden Market & Budweiser Gardens. **EXTRAS** (id:52600)
883 Magnolia Lane
Sarnia, Ontario
Better than new! This gorgeous brick and stone bungalow boasts all the quality finishes you expect. Nestled in the popular Rapids Parkway subdivision, it's just a short walk to excellent schools, nature trails, and parks, perfect for the growing and active family. The open-concept main level features high ceilings with elegant details, an inviting great room with a large gas fireplace and feature wall, and a stunning kitchen with granite countertops, an island, and a butler's pantry. The master retreat includes a walk-in closet and a luxurious 5-piece ensuite with a freestanding soaker tub. The finished basement is perfect for entertaining, with a huge rec room, two additional bedrooms, and a 3-piece bathroom. Enjoy outdoor gatherings on the massive covered porch and rear stamped concrete patio, accessible from the master bedroom. This home offers exceptional quality and convenience in a sought-after neighborhood, making it the perfect choice for your family. (id:52600)
9 Cardinal Court
Brighton, Ontario
Welcome to 9 Cardinal Court, a modern bungalow offering both style and substance in the heart of Brighton. This bright, single-level home features two spacious bedrooms and two full bathrooms across approximately 1,500 square feet of thoughtfully designed living space. Ideal for those seeking comfort without compromise, the layout includes an expansive open-concept living and dining area, perfect for entertaining or unwinding in peace. The kitchen is equipped with a countertop range, built-in appliances, and ample workspace for home chefs. Upgraded finishes throughout including sleek marble details and modern lighting add a touch of elegance, while large windows flood the space with natural light. Practical touches like a water softener and central air conditioning enhance daily comfort, while the fenced yard and private driveway (with parking for four) offer convenience and privacy. Step outside and you're just minutes from Presqu'ile Provincial Park, with its stunning beach and scenic trails, plus local shops, restaurants, and easy access to Highway 401. With no basement to worry about and a flat, low-maintenance lot, this home is ideal for downsizers, retirees, or anyone seeking easy living in a vibrant lakeside town. Whether you're enjoying a quiet evening indoors or entertaining in the backyard, this move-in-ready home delivers relaxed living in a prime location. (id:52600)
312621 Highway 6
Southgate, Ontario
Beautiful field stone, century old farm house with exceptional curbside appeal. If you know and love stone homes then this is one you won't want to miss. The home sits on just under 2 acres south of the town of Durham Ontario. Conveniently located on Highway 6 midway between Durham and Mount Forest with Hanover 20 minutes away, Owen Sound, and Collingwood about 40 Minutes away. Just over an hour to Guelph or KW regions. The property consists of a 4+1 bedroom, 2 bathroom home with a large barn, with newer boards, and a shop/garage. Also included is a brand new mancave/she shed with power and water. The house and property are well maintained and sit on a rural lot ensuring your quiet enjoyment of your home. Main floor has been fully renovated over the years with the addition of a main floor laundry and bathroom just off the main floor master. Rooms are generously sized and you will have the feeling of being home as soon as you walk through the door. Modern kitchen has in-floor heating and maintains the character of the home. Two water purification systems in the basement one for the house and one for the barn. (id:52600)
140 Rectory Street
London, Ontario
Prime Triplex Investment in the Heart of London! Unbeatable value in a well-located triplex, just minutes from Downtown and close to all amenities. This solid investment offers ample parking, a fenced backyard, separate hydro meters, private entrances for each unit, and driveways on both sides of the property. Unit 1: 1 bed + den | $745.94/month | Month-to-month. Unit 2: 1 bed + den | $783.00/month | Month-to-month. Unit 3: 2 beds | $1,750/month | Month-to-month. The unfinished basement presents the potential for a fourth unit, while zoning permits an ADU, opening even more revenue opportunities. Whether you're expanding your portfolio or purchasing your first investment property, this is an opportunity you don't want to miss! Book your showing today! (id:52600)
90 Clarke Road
London, Ontario
Located on the northeast corner of Clarke and Gore offering exceptional exposure. One of the few remaining corner lots for development. Currently being used as a car lot. Trailer on site can be purchased separately. Zoning Restricted ServiceCommercial-RSC1,3,5 permits automobile sales and service. Other permitted uses include warehousing, self-storage establishments, tow truck business, auction establishments, commercial recreational establishments, building supply outlets and a host of other uses. Storm and sanitary sewers are at the lot line subject to verification by the Buyer. Survey and zoning information available upon request. Can be sold with 92 Clarke Road. See MLS # X12058392 for details. (id:52600)
9 - 85 Forest Street
Aylmer, Ontario
Escape the hustle and bustle of the city and discover affordable luxury in Aylmer. Welcome to North Forest Village, brought to you by the award-winning home builder, Halcyon Homes. Nestled at the end of a quiet street, these stunning, brand-new condominiums offer main floor living with exceptional design throughout. Featuring a stone frontage complemented by Hardie board siding, shake, and trim these homes offer quick occupancy with a choice of beautifully designed finishing packages. Each package includes options for hardwood flooring, quartz countertops, tile, and high-quality plumbing and lighting fixtures. All homes offer 2 bedrooms and 2 full bathrooms with eat-in kitchen space as well as main floor laundry. When the day is done, unwind on the your own private deck, complete with privacy wall to enjoy your own space. Enjoy walking proximity to parks, bakeries, shopping, and more. With a short drive to Highway 401, St. Thomas, or the beach at Port Stanley, this is a perfect opportunity to find peace without compromising on luxury. All photos are of Model Home-Unit 6- Call today to book your private tour. NOTE: Finished Basement Option available. Phase 1 Almost SOLD OUT. Phase 2 Early Access now available. (id:52600)

