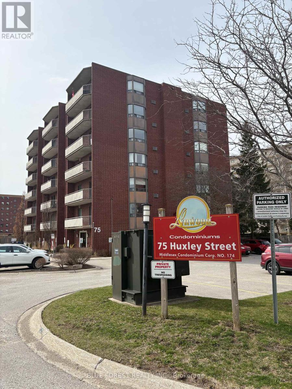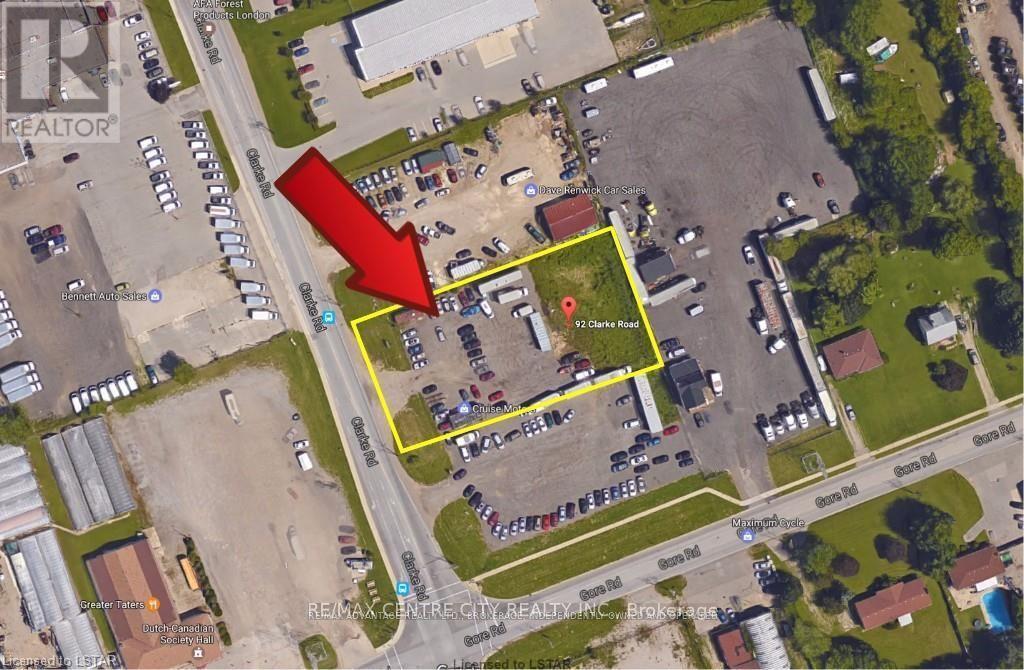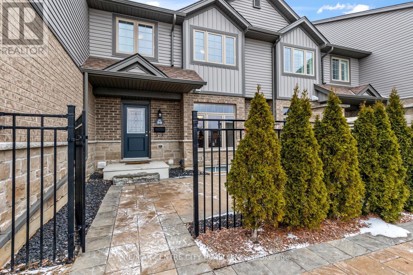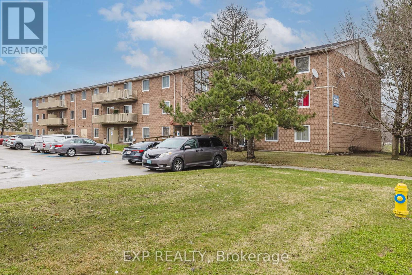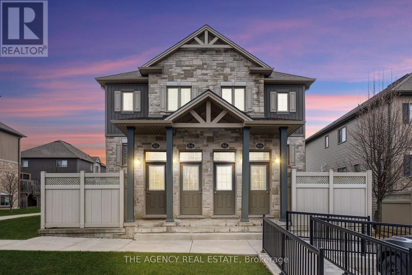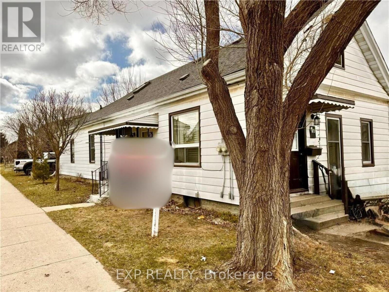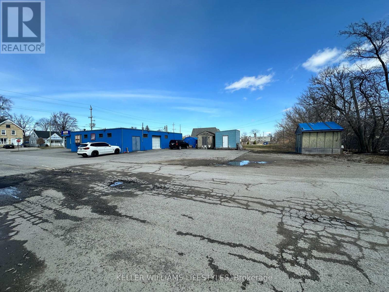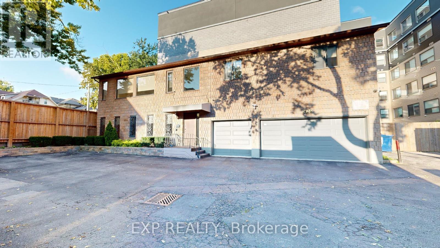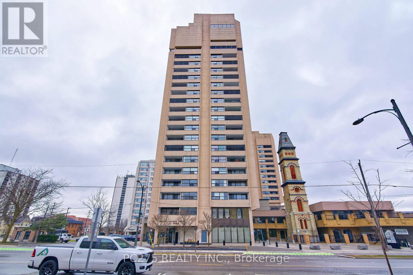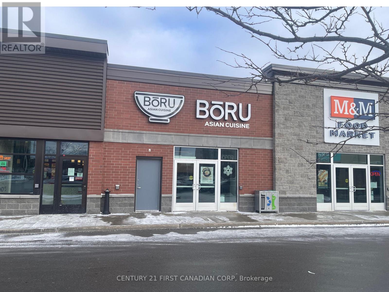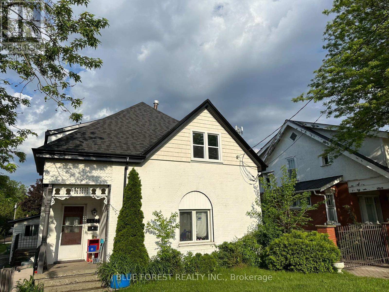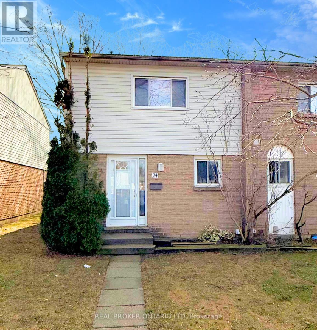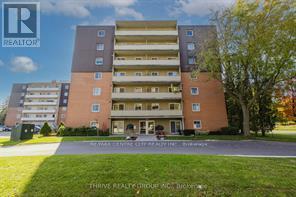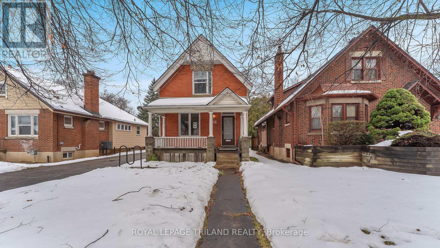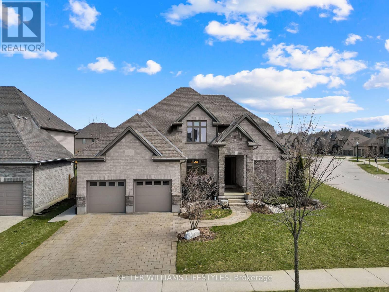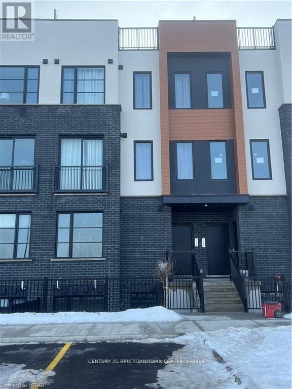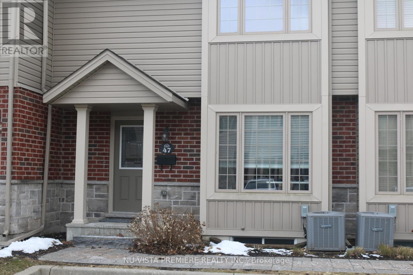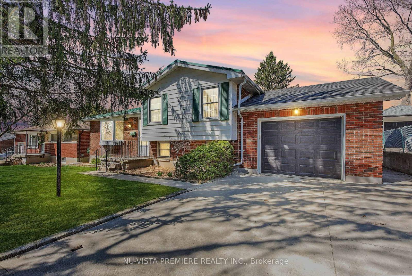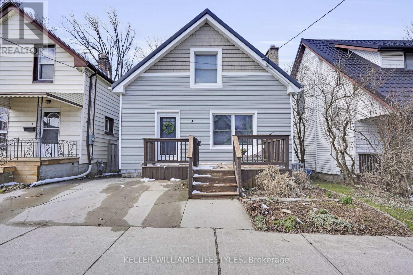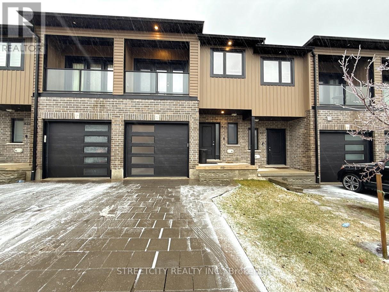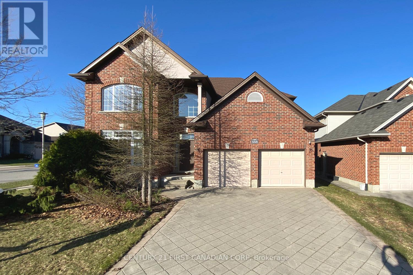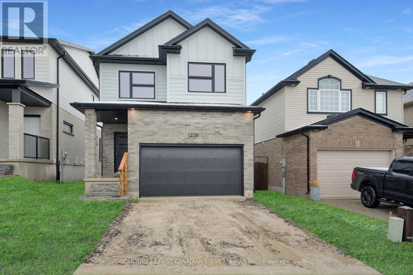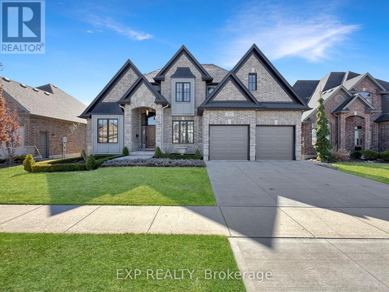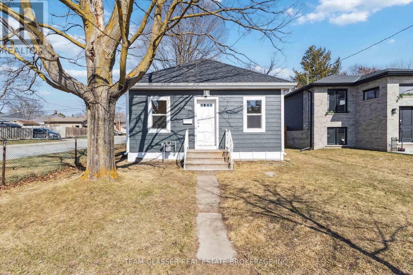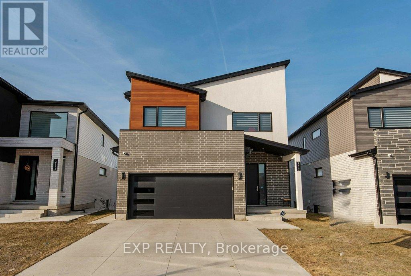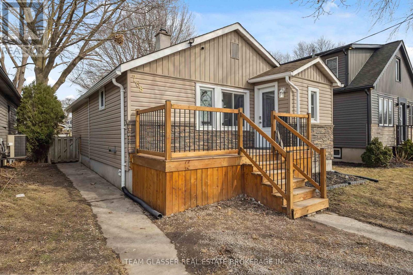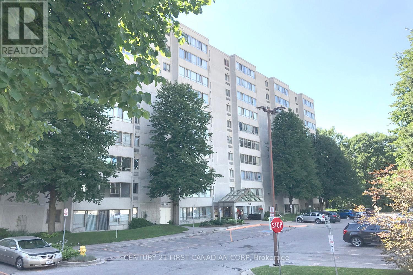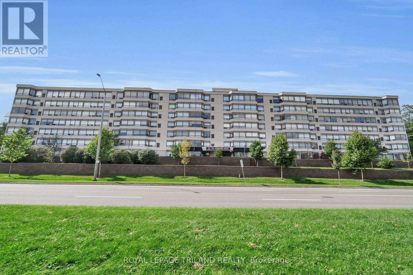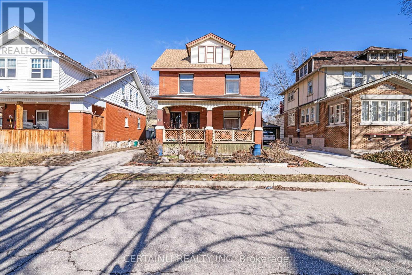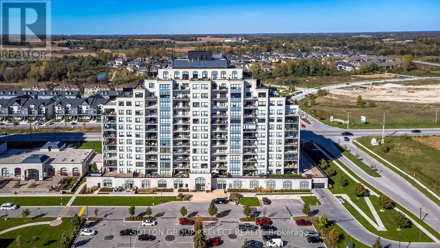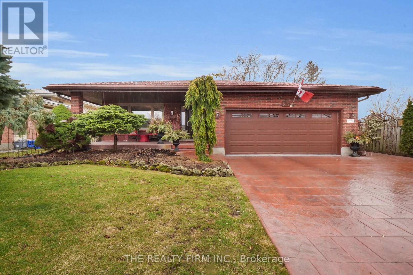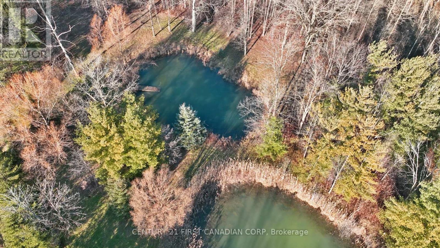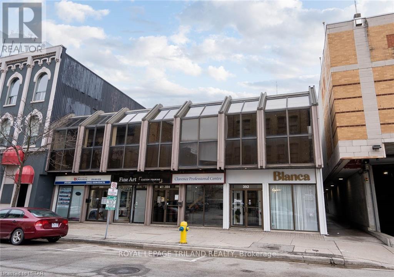C - 222 Hamilton Road
London, Ontario
Fully renovated affordable 2 bedroom unit available for immediate possession. Appliances included and laundry on-site. 1 parking space. Close to downtown and transit. Deposit of first and last months rent. (id:52600)
101 - 75 Huxley Street
London, Ontario
Spacious 2-bedroom main floor unit in the well-maintained Lynwood Condominiums. Fantastic location near schools, public transit, shopping, and great restaurants. This condo is move-in ready, offering plenty of natural light, ample storage space and a large balcony. Controlled entry for added security. Call today! (id:52600)
151 Harley Street
London, Ontario
Welcome to 151 Harley Street, a bright and inviting 3 bedroom, 2 bathroom home with a detached garage and parking for up to 4 vehicles. Located just minutes from downtown and close to parks, shopping, restaurants, and Carling Arena, this home offers both comfort and convenience in the heart of the city. As you step through the updated front door, you're welcomed by a cozy enclosed sunroom filled with natural light providing a great spot to enjoy your morning coffee or unwind after a long day. Inside, the main floor features beautiful hardwood floors and a warm, modern feel. The living room flows nicely into the dining area and updated kitchen, complete with white cabinetry, butcher block countertops, tiled backsplash, stainless steel appliances, and plenty of prep space for cooking. This level also includes a full 4 piece bathroom and a main floor room currently set up as an office, which can easily be used as a bedroom or personalized space. It features a stylish sliding barn-style door that adds a nice touch of character. Upstairs you'll find two cozy bedrooms and a convenient 2 piece bathroom, offering a functional layout for families or guests. The lower level includes laundry, plenty of storage, and bonus space to use however you like. Whether its for seasonal items, a workout area, or a hobby setup, this floor adds extra function and convenience to the home. Out back, enjoy a fully fenced yard with tons of room to gather, garden, or relax around the fire pit under the stars. The detached garage has electricity and adds even more flexibility for parking, tools, or extra storage. This home is move-in ready and perfect for anyone looking for a bright, functional space near everything the city has to offer. Don't miss out and book your showing today! (id:52600)
92 Clarke Road
London, Ontario
Located on the east side of Clarke near Gore Road. Currently being used as a car lot. Trailer on site can be purchased separately. Zoning Restricted Service Commercial-RSC1,3,5 permits automobile sales and service. Other permitted uses include warehousing, self-storage establishments, tow truck business, auction establishments, commercial recreational establishments, building supply outlets and a host of other uses. Storm and sanitary sewers are at the lot line subject to verification by the Buyer. Survey and zoning information available upon request. Can be sold with 90 Clarke Road. See MLS # X12058311 for details. (id:52600)
59 - 3400 Castle Rock Place
London, Ontario
Welcome to the Andover Trails and this beautifully maintained condo townhome. An appealing design with a private fenced courtyard. Generous space & soft lighting makes for a relaxing outside environment. A spacious kitchen is just inside the door. Convenient for outside dinners. Down the hall, a comfortable living room, bathed in natural light with access to the deck. The upper level consists of a large primary suite, lovely 3pc ensuite and walk-in closet. Two additional bedrooms and full bath complete this level. A finished family room in the lower is perfect additional living space accented with a large sunny window. Laundry with loads of storage tidies up this level. Additional features you are sure to enjoy: Air Exchange System, two dedicated parking spaces just outside your courtyard. Perfectly located for commuters with easy access to 401, 402. An abundance of shopping & dining for your enjoyment. (id:52600)
304 - 1584 Ernest Avenue
London, Ontario
Newly renovated 2-bedroom 1-bathroom condo in the heart of White Oaks. Ideally located with quick access to the 401, major bus routes, whiteoaks mall, schools, parks and many more amenities. Updates include; modern sleek kitchen with stainless steel appliances, brand new bathroom, all new flooring, fresh paint and fixtures. This unit is move-in ready! Top floor corner unit, with a west facing balcony to allow plenty of natural light through the unit. (id:52600)
302 - 1 Jacksway Crescent
London, Ontario
Welcome to 302-1 Jacksway Crescent in the highly desirable North London Masonville neighbourhood! This charming 1-storey apartment offers 2 spacious bedrooms and 2 bathrooms, perfect for anyone seeking comfort and convenience. As you step into the foyer, you're greeted by a bright and welcoming living and dining area. Natural sunlight floods the space through large windows, creating a warm and inviting atmosphere. The living room features a cozy fireplace, perfect for those colder months, and opens up to a lovely balcony overlooking the street. The kitchen is a cooks delight, boasting plenty of storage and a lovely white tiled backsplash. Its been updated with new appliances and features ample counter space, making meal prep a breeze. The primary bedroom includes a convenient 2-piece ensuite bathroom, providing a private retreat. The second bathroom is a modern 4-piece, ideal for guests and family members alike. This apartment was completely renovated 5 years ago, so everything feels fresh and new. Upgrades include new appliances, bathrooms, sinks, toilets, bathtub, flooring, paint, splash pads, cupboards, and countertops. Location is everything, and this apartment delivers. You're just steps away from Masonville Mall, making shopping and dining out effortless. The University of Western Ontario is a short bus ride away, and the University Hospital is just minutes away. The area is filled with parks, trails, and a friendly community vibe, ensuring you'll feel right at home. Don't miss out on this fantastic opportunity to live in a beautifully updated apartment in a prime location. Schedule your viewing today and make 302-1 Jacksway Crescent your new home! (id:52600)
82 - 3200 Singleton Avenue
London, Ontario
Luxury, Convenience & Investment Potential 3200 Singleton #82 Experience upscale, low-maintenance living in the heart of Andover Trails, one of London's most sought-after communities! This meticulously upgraded 1-bedroom, 1-bathroom stacked townhouse condo offers a rare blend of modern elegance, prime location, and smart functionality perfect for first-time buyers, investors, or downsizers.Step inside to find hardwood flooring throughout, complemented by granite countertops, a stunning marble backsplash, and stainless steel appliances in the sleek, open-concept kitchen. High-quality water filtration removes heavy chlorine from city water, providing fresh and clean drinking water every day.The spacious bedroom features ample closet space, while the extra-large under-the-stairs storage surpasses a typical condo locker, offering unbeatable organization options. Enjoy the convenience of in-suite laundry with a stacked washer and dryer.With low maintenance fees, this home provides hassle-free living while still delivering premium features.Location is everything! With easy access to major highways (401/402), top-rated schools, shopping at Westwood Centre, Southdale, and Wonderland South, and everyday essentials just minutes away, this home delivers unmatched accessibility. Plus, nearby parks, walking trails, and the Bostwick YMCA offer plenty of recreation options.This is low-maintenance, stylish living at its best, don't miss out! Schedule your private viewing today! (id:52600)
1 Rathgar Street
London, Ontario
1 Rathgar Street is a very large side by side legal duplex with seperately metered hydro to each unit and previously held a rental license. This property is being offered as the lowest priced duplex in London by a margin of almost a hundred thousand dollars at the point of this listing! Oppurtunity knocks, its calling the right buyer to add ample upside through a full renovation of the interior with high rent potential. This would make for a suitable purchase for a seasoned investor, ambitious first time investor or skilled tradesperson. The majority of above ground square footage is on the ground level, with a lofted upper level in both units. Both units feature seperate entrances and one unit has a full back yard access as well. For those open to the consideration that this property needs ample renovation of the full interior (and possible exterior work); the oppurtunity exists as a solid dual income rental property or for someone looking for income offset potential, looking to live in one unit and use the rent from the other unit to help pay down the mortgage. The location situates this property close to the downtown core, near to many elementary, secondary and specialized schools, offers access to public transist routes, and is in close proximity to hospitals. Because of the nature of this sale and the property being in need of a lot of loving attention to bring forward its best and since the current owner has never resided in the subject property, it is being sold in "as is/ where is" condition, where the property will not be sold with any warrenties. Presently the property has occupants that were in place as a carry over from the previous sale (not tenants and there is no active or previous lease in place or any rent arrangement past or present and have made no payments to current owners for residing in property). Sellers are working to negotiate vacant possession; however preference is for Buyer's to take on current situation. (id:52600)
326 Springbank Drive
London, Ontario
Prime commercial lease opportunity in a highly visible, high-traffic location at 326 Springbank Drive, London, available for $2,500 per month + utilities + proportional property taxes . This expansive 2,260 sqft space makes up approximately 60% of the building and is zoned AC2(2), allowing for a variety of uses, including offices, retail, medical services, personal service establishments, and much more. Designed for versatility, the unit features a spacious layout with multiple rooms, a wide outdoor area for additional operations or parking, and a convenient loading dock for seamless shipping and receiving. Located on a highly visible corner lot in a busy commercial corridor, this space benefits from strong exposure, accessibility, and proximity to major roads, public transit, and surrounding businesses. Situated among thriving retail shops, dining, and professional services, this is a fantastic opportunity for businesses looking to grow or establish themselves in a prime Southwest London location. Contact for more details or to arrange a viewing. (id:52600)
426 Waterloo Street
London, Ontario
Modernized, single detached home, available for lease May 1, 2025 in the heart of London. This stunning property boasts an indoor pool, 3-car garage, state-of-the-art appliances, and stunning finishes throughout. Main level features a unique indoor pool and full bath. On the upper level, you will find a brand new, open concept kitchen, by Elite Kitchen Design, to compliment the living/dinning room area, 3 large bedrooms, in-suite laundry, and a full bath with double sink. Private laneway off of Waterloo St for complete privacy! Asking $3600 per month plus separately metered utilities (id:52600)
140 Fullarton Street W
London, Ontario
Located in London's Downtown Commercial High Rise District - Faces onto an Open Concept Upscale Food Court - This Listing Includes 2 Businesses at One Location - The menu Offers Gourmet Sandwiches, Pizza and Deluxe Burgers - High Traffic Lunch Captures Hungry Office Workers and Downtown Patrons - Comes with a Pizza Oven and Hood - They Also Have a Profitable Catering Service - The Sale Includes Training, Websites, and Equipment.- Call For The Information Package - Call For Your Personal Onsite Inspection ... PRICED RIGHT ! NOTE - Some Chattels & Equipment are owned and Supplied by The Landlord. (id:52600)
5 - 757 Wharncliffe Road S
London, Ontario
Welcome to unit 5 at gorgeous 757 Wharncliffe Road south, an idyllic location in close proximity to all your shopping and dining essentials. This beautiful and spacious 3-bedroom 1.5 bathroom will leave you captivated. On the main level, discover a spacious dining and living room with its own fireplace a perfect sanctuary for hosting family events. The allure continues with a beautiful kitchen and a convenient 2-piece bathroom. The upper level offers three oversized bedrooms, accompanied by a full 3-piece bathroom and a linen closet. Venture downstairs to find a generously sized finished area, versatile enough to serve as a recreational space, office, or additional bedroom. Your 20' x 10' back yard has plenty of space for kids to play or to simply enjoy your morning coffee in peace. This home has its own parking space as well as ample visitor parking. Get in your applications today before it's gone! (id:52600)
1806 - 389 Dundas Street
London, Ontario
2-Bedroom Condo with North/East Views Downtown Living at its Best. Located on the 18th floor, this well maintained 2-bedroom, 2-bathroom condo offers breathtaking north and north-east views of downtown and the city. Ideal for those seeking comfort and convenience, this spacious unit features a large primary bedroom with ensuite, dedicated dining room for entertaining, in-suite laundry. Amenities include a large Saltwater Pool and sauna on the 3rd Floor as well as access to spacious meeting room and outdoor patio or curl up in the library with a good book. Enjoy living downtown with easy access to shops, dining, and entertainment, this condo is the perfect blend of style, comfort, and convenience. (id:52600)
201 - 1705 Fiddlehead Place
London, Ontario
Welcome to North Point, an exceptional condominium in the desirable Masonville neighbourhood of North London. This condo is over 1500 sq ft and features a large, open-concept layout with floor to ceiling windows in the living room, allowing the natural light to flow through. Sleek engineered hardwood flooring starts in the front entryway and continues into the kitchen/living area and into both of the bedrooms. The kitchen features stainless steel appliances, quartz countertops and a sleek breakfast bar. The kitchen flows seamlessly to the dining room and family room, making it a perfect space for entertaining. The spacious primary bedroom, located at the rear of the unit, has a large closet with custom built-in shelving and a four-piece ensuite with double vanity and a walk-in shower. The second bedroom also features a large window and another four piece bathroom just outside the bedroom. An outdoor patio right off the living area is a perfect place to enjoy your morning coffee. Hallway closets provide plenty of space for storage along with the additional storage in the in-suite laundry room. This unit also comes with one underground parking spot. Close to Masonville mall, grocery stores, great restaurants, Western University and all that the North end has to offer makes this condo truly stand out. This home comes partially furnished and is available June 1. $3000 per/month plus utilities. Rental application and supportive documents required (must include credit score, proof of income, employment letter and references). (id:52600)
4 - 1371 Beaverbrook Avenue
London, Ontario
Location, location, location! Boru Asian Cuisine, located at 1371 Beaverbrook Ave & Wonderland Rd, is a turnkey restaurant in one of London's busiest intersections with high visibility and traffic. This fully equipped restaurant features 28 seats, a walk-in cooler, two washrooms, and top-brand fridges and equipment. The modern interior has been recently upgraded, offering a ready-to-operate space. Surrounded by multiple apartment buildings, businesses, and a strong customer base, the location provides excellent signage exposure and ample parking. With affordable rent, this is a great opportunity to take over an established business or introduce your own concept in a booming area. (id:52600)
2 - 79 Cartwright Street
London, Ontario
4 Bedroom, 2 Bathroom, 2-Story, 2 Living Rooms, Downtown Luxurious Renovated Rental! This building has been fully rebuilt from top to bottom. New Kitchen with Laundry & Granite Counters, Washer/Dryer in-suite, living room with fireplace. Parking is available, Great Proximity to Downtown, UWO & Fanshawe. Looking for professionally employed tenants and/or students. Must provide credit. Available May 01, 2025 (id:52600)
1206 - 744 Wonderland Road S
London, Ontario
PENTHOUSE LIVING AT ITS FINEST! Welcome to this highly sought-after top-floor corner unit with breathtaking southeast panoramic views! If you're looking for space, natural light, and modern comfort, this 2-bedroom, 2-bathroom condo is the perfect fit, offering approximately 1,370 sq. ft. of stylish living.Step into the bright eat-in kitchen, an ideal spot to enjoy your morning coffee while surrounded by ample cabinetry, a pantry, and convenient pot & pan drawers. The expansive living and dining area is framed by wall-to-wall windows, flooding the space with natural light and offering stunning views.The primary suite is a private retreat, complete with a 3-piece ensuite and walk-in closet. The second bedroom, currently used as a theatre room and guest space, offers flexibility to suit your needs. This unit also boasts in-suite laundry, high ceilings, and an abundance of closet space.Thoughtfully updated over the years, this home features new lighting, switches, blinds (including thermal blinds in the kitchen), upgraded flooring, modernized bathrooms, a gas furnace, A/C, and a full suite of new appliances (2021).Enjoy the added perks of a prime covered parking space and an array of building amenities, including a rooftop patio, party room, fitness center, and hot tub, all while taking in breathtaking views of the city and surrounding forest.Please note, this is a pet-free building. Dont miss this rare opportunity to own a stunning penthouse in an unbeatable locationschedule your viewing today! (id:52600)
4459 Colonel Talbot Road
London, Ontario
Attention Investors and First-Time Home Buyers! A rare LEGAL TRIPLEX in the beautiful community of Lambeth is available at a fantastic price. This property includes a 2-bedroom unit, a 1-bedroom unit, and a bachelor unit. Tenants pay for their own hydro, while the landlord covers heat and water. The property is zoned for AC, allowing for mixed commercial and residential uses. With plenty of parking and just minutes from the 402, shopping, and restaurants, this is an excellent opportunity to enter the market. Live in one unit while the rental income from the other units helps cover your mortgage! (id:52600)
74 - 1775 Culver Drive
London, Ontario
Looking for a rental that doesn't feel like just another boxy apartment? This bright, end-unit home is ready to impress with roomy living spaces, a finished basement, and a fully fenced patio for all your outdoor lounging needs. Step inside and soak up the natural light in the open-concept main floor - perfect for cozy nights in or hosting friends. Upstairs, three spacious bedrooms mean no one gets stuck with the tiny room. Need more space? The finished basement has a rec room, a full three-piece bath, and an extra (bed)room for whatever you need - home office, gym, guest space, you name it. And lets talk location. Minutes to Fanshawe College, shopping, schools, parks, public transit, and quick access to major routes - whether you're a couple, a professional, or growing family, this spot just makes sense. Landlord requires a completed rental application, references, an up-to-date credit report, and proof of income. Don't let this one slip away - book your private tour today! (id:52600)
220 - 379 Dundas Street
London, Ontario
Located in the "London Towers" on the second floor, professional office suite consisting of 4,522 square feet. Unit can also be with units 219 and 221. See MLS # X12020736 and X12021719 for details. Unit in excellent condition. Large open area with plenty of windows facing north, oversized terrace, 2 private offices and kitchen. Underground parking garage with 11 allocated exclusive parking spaces to be verified by the Seller. Condo fee includes insurance, management, exterior and grounds maintenance and utilities. Unit being sold "Under Power of Sale". Schedule "B" to be attached to all offers. Copy of 2025 operating budget and floor plan available upon request. The unit can also be available for lease at $8.00 per square foot on a net basis plus property taxes and condo fee. Contact listing agent for further details. (id:52600)
Remarks - 379 Dundas Street
London, Ontario
Located in the "London Towers" on the second floor, professional office suite consisting of three units totaling 8,245 square feet. Units can be sold separately. See MLS # X12020736, X12021712 and X12021719 for details. Units in excellent condition. Large open areas with plenty of windows facing north, oversized terrace, 2 private offices and kitchen. Large training area with divider that can be split into two areas. Underground parking garage with 21 allocated exclusive parking spaces to be verified by the Seller. Condo fee includes insurance, management, exterior and grounds maintenance and utilities. Unit being sold "Under Power of Sale". Schedule "B" to be attached to all offers. Copy of 2025 operating budget and floor plan available upon request. The unit can also be available for lease at $8.00 per square foot on a net basis plus property taxes and condo fee. Contact listing agent for further details. (id:52600)
601 - 1102 Jalna Boulevard
London, Ontario
Beautifully located to White Oaks Mall Shopping District & just minutes from major highways, parks, and trails, with public transit right at your doorstep. Rare Open Concept 2-bedroom, 1-bathroom condo with loads of natural light throughout. Enjoy a very spacious livingroom with many options for set up. An updated kitchen with huge island offers plenty of storage, perfect for cooking and entertaining. plus a separate eating area with room to stretch out when the gang arrives. The primary bedroom includes a generous walk-in closet & A/C unit. The second bedroom also enjoys very functional space. The 4 pc. bath has been nicely updated with a convenient storage area for all your items. Laundry is located on your floor just around the corner. Enjoy outdoor living on your private balcony and an outdoor pool for those warm summer days. Controlled entry access. Mailboxes with secure package deliver in the foyer. (id:52600)
580 Fanshawe Park Road E
London, Ontario
Franchise OpportunityAre you ready to own a piece of a beloved brand? Look no further! Chance to own a franchise opportunity with over 40 Burger Restaurants across Canada and the US. This established business has been serving delicious burgers for over 4 years in its current location.Turn Key Restaurant in a well-established plaza at a high-traffic business corridor, Fanshawe Park Rd and Adelaide St, positioned perfectly north beside Starbucks, Tim Hortons, and Home Depot. The high-traffic flow draws in crowds from the nearby high school.With a solid foundation, theres ample room for improvement. Take this business to new heights and make your mark in the fast-food industry!Each Location, a Unique Opportunity is separately owned and operated, creating a unique experience at every franchise. benefit from being part of a larger network of over 40 restaurants. (id:52600)
512 Oxford Street E
London, Ontario
Welcome to 512 Oxford St East, a prime location with high visibility in the North of London. This location offers a strong platform for businesses aiming to cater to the local community. This beautifully designed office offers plenty of parking space, and a layout that includes a spacious reception/waiting area, 3 large offices, a small private office and a washroom. The 2nd floor has 3 offices, a kitchen and washroom as well. The property also has a basement with large windows and can also be used as a storage space. There have been significant updates and renovations since 2018. Zoning OCS R3- allows clinics, medical/ dental offices and more. Attention Investors: Seller owns adjacent property (508 Oxford St E) and is open to selling 512 and 508 together. (id:52600)
2348 Meadowlands Way
London, Ontario
Nestled in the heart of the highly sought-after Sunningdale community in North London, this luxurious 4+1 bedroom, 3.5 bathroom home offers the perfect blend of timeless elegance and modern convenience. Situated on a premium corner lot, the homes striking stone and brick exterior invites you into a meticulously designed interior with hardwood floors flowing throughout the main floor. The spacious layout includes a den or office, a formal dining room, and an oversized family room with large windows that offer stunning views of the beautifully landscaped backyard. The custom kitchen, complete with granite countertops and a walk-in pantry, is perfect for culinary enthusiasts, while the WiFi-enabled irrigation system keeps the front and back yards in pristine condition. Upstairs, four large bedrooms await, including a master suite with a walk-in closet and a luxurious ensuite featuring double sinks, a glass-and-tile shower, and a soaker tub. The fully finished basement includes an additional bedroom and a family room ideal for entertaining. Located just minutes from top-rated schools, shopping, UWO, and bus routes #34 , this exceptional home is an entertainers dream and offers the ultimate in comfort and convenience. (id:52600)
161 - 3900 Savoy Street
London, Ontario
Located in the desirable Towns of Savoy community, this stylish stacked townhouse offers modern living with 2 generously sized bedrooms and 2.5 bathrooms. Step into the open-concept main floor, where the living room, dining area, and sleek kitchen blend seamlessly. The kitchen features stunning white quartz countertops and contemporary cabinetry, perfect for both everyday living and entertaining. Ideal for first-time buyers or savvy investors, this home is just minutes from convenient highway access and nearby amenities. Book your showing today! (id:52600)
47 - 1010 Fanshawe Park Road E
London, Ontario
Beautiful Jacobs Ridge Townhouse Condo featuring 3 large bedrooms and 3 washrooms. Situated in North London in walking distance to Stoney Creek Elementary School. Bright kitchen, Large Bay Window and a private deck in the back yard for entertaining. Close to all amenities including Fanshawe College, Western University, Fanshawe Golf Course, YMCA and Masonville Mall. (id:52600)
450 Three Valleys Crescent
London, Ontario
First Time Offered! Sun-Filled, Spacious 4-Level Side-Split Backing onto Three Valleys Park. Lovingly maintained by the original owners, this beautifully cared-for brick side-split is on the market for the very first time. Nestled on a premium lot backing onto picturesque Three Valleys Park, this deceptively spacious home offers exceptional comfort, versatility, and curb appeal. The bright and inviting main floor features a sun-drenched living room, a generous dining area, and a well-appointed kitchen, perfect for everyday living or entertaining. Just off the dining room, a large, light-filled family room provides the ideal space to unwind or host gatherings. Upstairs, you'll find two spacious bedrooms and a full 4-piece bathroom. The lower level offers two additional bedrooms and a convenient 2-piece bath, ideal for guests or growing families. The partly finished basement adds even more functional space, including a cozy rec room, a large utility and storage area, and a flexible bonus room perfect for a workshop, hobby space, or future in-law suite. With a separate walk-up entrance, this level also offers excellent income or multigenerational potential. Step outside to a private backyard oasis featuring a covered two-tier deck, lush lawn, and beautifully landscaped gardens, all backing onto serene parkland. Additional highlights include a durable steel roof, oversized concrete driveway, single-car garage, and parking for up to seven vehicles. A rare opportunity in a highly sought-after location. This special home blends warmth, functionality, and outdoor beauty. Book your private showing today. (id:52600)
3 Mackay Avenue
London, Ontario
Welcome home to The Coves! Set on a ravine lot, the fenced backyard allows you to enjoy nature without leaving your deck. With 4 bedrooms and an oversized bathroom, this home will accommodate the growing family. The main floor features a bright family room, dining room, a large kitchen with backyard access, plus a bedroom (which could be a great option for a main floor laundry/bathroom combo). There's plenty of storage in the basement for your seasonal items. Some upgrades include spray foam insulation in the basement, blown-in insulation in the attic, metal roof (2022 with 50 year warranty), windows and doors (2014), central air (2023). Nearby amenities include easily accessible trails through the coves via renovated Murray Park, Elmwood Gateway Park, Hyland Cinema, Euston Park, grocery stores, shopping plaza and minutes to major bus routes. Close proximity to the Thames River and Thames Valley Parkway trail, and 8 minute drive to Victoria Hospital or to the downtown core with Canada Life Place or Covent Garden Market. NOTE- Parking is 1.5 spots (1 spot is short due to front deck). Area schools include Woodland Heights PS, Westminster SS, St Martin Catholic Elementary, Catholic Central Secondary, and more! Your family will love this neighbourhood! (id:52600)
835 - 811 Sarnia Road
London, Ontario
Welcome to this well appointed, modern townhouse located in the highly desirable Hyde Park community. This 3 bedroom, 3 bathroom home features a bright and open-concept layout with high ceilings, pot lights, and a spacious living and dining area. The kitchen is equipped with quartz countertops, a large island, upgraded cabinetry, walk-in pantry, stainless and steel appliances. Ideal for both entertaining and everyday life. Upstairs, you'll find three spacious bedrooms, including a primary suite with a private ensuite and walk in closet. The two additional bedrooms share a full bathroom. The unfinished basement offers endless potential, perfect for a future rec room, home office, or in-law suite. Additional highlights includes mart home wiring, a high efficiency furnace, and rough ins in the basement. Located minutes from Western University, Hyde Park Shopping Centre, Costco, Walmart, schools, dining, and public transit, this home delivers comfort, convenience, and long-term value. (id:52600)
448 Cottontail Crescent
London, Ontario
Location, Location! 4 +2 bedrooms, 3.5 bathrooms home. Approx. 3600 SQFT living sapce. Close to Masonville Mall. Walk distance to Jack Chambers School. 9 ft ceiling on main level, 18 feet ceiling for foyer & Living room. Open concept kitchen with island. Family room with gas fireplace. Hardwood floor on mainand second level. Dining room with crown moulding. Hardwood stairs leading to 4 bedrooms. Large master bedroom with large ensuite and walk in closet. Full finished basement has 2 bedrooms (one has beenupgraded to a Home Cinema), 1 large office and a full bathroom. Patio door off kitchen leading to nicefenced backyard. Lots of upgrades: Ultra smart Wi-Fi furance (2016), 25 years long-life shingles (2017), Finished basement (2019), Home Cinema System with 120 inch screen and 7.2 surround sound system(2019), Newer refrigerator (2022), Hardwood floor in main and second level (2022). Home Cinema System(chairs, receiver, screen, projector and speakers) included. (id:52600)
1238 Whetherfield Street
London, Ontario
Stunning brand new home with incredible features and stunning views! Newly-built home offering luxury, comfort, and functionality. This gorgeous property boasts a full walk-out basement, perfect for future expansion or a potential separate suite (mortgage helper). The 9-foot ceilings on the main foor provide a spacious, open feel, complemented by engineered hardwood, solid oak stairs and handrails, creating a classic yet modern appeal. The heart of this home is the chef-inspired kitchen featuring sleek black tap and stainless appliances. The walk-in pantry is equipped with a light on a sensor for easy access. Ceramic tile backsplash and garbage/recycling pull-out add the perfect fnishing touch to the design. A transom window in the foyer and living room foods the space with natural light, while the horizontal gas fireplace adds warmth and elegance to the living area. The primary bedroom offers a $1 million view, showcasing sweeping vistas of the surrounding area and giving you the feeling of being on top of the world. You'll love the massive walk-in closet with built-in shelving and the 4 pot lights providing perfect ambiance. The en suite features a walk-in shower with tile surround and double undermount sinks, creating a spa-like retreat. Additionalhighlights include ceramic tile foors upstairs, a large linen closet, a laundry room with a pulldown faucet and stainless sink, and decorativemirrors in bathrooms. The upstairs rooms are roughed in for TV installation with wood backing behind drywall, making setup a breeze. For convenience, the garage features tall ceilings for future loft storage, conduit for an electric car charger and rough in for central vacuum has beenpre-installed. The large covered front porch is perfect for snow and rain protection. With thoughtful attention to every detail and luxury featuresthroughout this home (built by Tarion builder), is the ultimate place to call your castle. (id:52600)
583 Eclipse Walk
London, Ontario
Welcome to 583 Eclipse Walk, located in one of the most elite communities in North London, Ontario. This is more than a home its a testament to whats possible when thoughtful design meets timeless surroundings. This beautiful 2-story residence features 4 spacious bedrooms, 4 bathrooms, and a double car garage offering space for families to grow, thrive, and create lasting memories. Now, heres what makes this home truly special: floor-to-ceiling windows on the main floor give you breathtaking, panoramic views of a pond and wetlands. No backyard neighbors. No construction noise. Just the sound of nature, and the peace that comes with it. The kitchen? Exceptional. A large island at the centre perfect for Sunday breakfasts, late-night conversations, or step out onto the balcony from the kitchen and just take a moment to enjoy the little things. Upstairs, laundry is right where it should be near the people who use it. Smart, simple, efficient. And the fully finished walk-out basement designed with both relaxation and entertainment in mind. It features a custom-built bar, a spacious living area perfect for movie nights or gatherings, and a dedicated recreation space thats ideal for a pool table, games, or your own personal retreat. From there you can step outside to your private backyard oasis, where nature takes centre stage. Enjoy uninterrupted views of the wetlands and pond, all from the comfort of your custom built-in BBQ area, perfect for summer entertaining. A retractable awning provides shade on demand, making this space ideal for relaxing, dining, or simply taking in the peaceful surroundings. You're minutes from Masonville Mall, top-rated schools, parks, and everything your family needs to live with purpose and possibility. So if you're looking for a home not just to live in, but to live fully in, 583 Eclipse Walk is waiting. (id:52600)
124 Brisbin Street
London, Ontario
Affordable 2-Bedroom Bungalow - Fully Renovated & Move-In Ready! Looking for an affordable, stylish, move-in-ready home? This newly renovated 2-bedroom, 1-bath bungalow located on a spacious corner lot is the perfect blend of modern comfort and affordability! Newly renovated from top to bottom with fresh paint, new flooring, siding, A/C installed, and stylish finishes equipped all brand-new appliances. Come discover this beautiful move in ready home, which offers modern upgrades with a timeless charm. Situated on a desirable corner lot in a revitalized neighbourhood with many newly renovated homes, this home could be yours for the spring! Perfect time to take advantage of your spacious yard perfect for outdoor enjoyment, gardening, or entertaining. Book a showing today! (id:52600)
22 - 1 Miller Drive
Lucan Biddulph, Ontario
This modern 4-year-young Freehold-Condo townhome in Lucan offers the perfect blend of homeownership freedom and low-maintenance living with low condo fees and minimal restrictions. Just 20 minutes from Londons Masonville Mall, its ideal for young professionals seeking a quiet retreat close to city amenities or families looking for a home within walking distance of Wilberforce Public School. The open-concept main floor is bright and inviting, featuring large windows, a sliding door leading to a fully fenced backyard, and a well-designed kitchen with a convenient pantry. Upstairs, three spacious bedrooms include a primary suite with an ensuite and walk-in closet. Nearby schools include Wilberforce P.S. and Medway High School for public education, as well as St. Patrick Catholic P.S. and St. André Bessette Secondary for Catholic schooling. Dont miss this opportunity to own a stylish and functional home in a growing community! (id:52600)
2210 Tokala Trail
London, Ontario
Welcome to 2210 Tokala Trail, a custom-built home that perfectly blends luxury, modern convenience, and sophisticated design. This exquisite 6-bedroom, 4.5-bathroom residence is the ultimate space for both family living and entertaining. As you step inside, a beautiful sunken foyer with soaring ceilings (10 feet on the main floor & 9 feet on the second floor & basement) greets you. Oversized windows flood the home with natural light, creating an inviting & airy atmosphere. The main floor offers a spacious living room with a fireplace, a bright dining area, & a chefs gourmet kitchen. The kitchen is a true showstopper, featuring high-end Jenn Air appliances, a gas cooktop, a massive quartz waterfall island, stunning granite and quartz countertops & a large walk-in pantry. A striking wine rack with ambient lighting and a quartz backsplash adds both elegance and practicality. The main floor is complete with a powder room, a mudroom with garage and basement access, and a 16-foot sliding patio door that leads to the expansive back deck with a gas line for a BBQ and fireplace, offering serene views of the tranquil pond. Upstairs, the luxurious primary suite is a true retreat, featuring a spacious walk-in closet and a spa-like 5-piece ensuite with a freestanding tub, custom glass tile shower. Three additional generously sized bedrooms are also on this level, one with its own ensuite, and two sharing a Jack-and-Jill bathroom. A convenient second-floor laundry room with a sink and ample storage rounds out this level. The walk-out basement is perfect for extended family or guests, offering a private in-law suite with two bedrooms, a 3-piece bathroom, and a cozy living area with a kitchenette. Separate access from the garage and backyard covered concrete patio ensures privacy and convenience. The basement also includes a second laundry space and abundant storage. This home truly offers it all - luxury, modern convenience, & an unmatched living experience! (id:52600)
768 Glasgow Street
London, Ontario
Stylish and sophisticated, this 3-bedroom, 2-bathroom open-concept bungalow has been fully renovated to impress. Featuring gleaming hardwood floors, vaulted ceilings, and a designer kitchen, every detail has been thoughtfully curated. The luxurious ensuite bath, modern pot lights, and neutral décor add to the homes contemporary appeal. Step outside to a sun-soaked newer deck, perfect for relaxing or entertaining. The beautifully redone front porch enhances the homes curb appeal, making a great first impression. Recent updates include eavestroughs, furnace, shingles, and newer appliances. Conveniently located near shopping, public transportation, and directly across the street from East Carling Public School. (id:52600)
1003 - 570 Proudfoot Lane
London, Ontario
End unit exposure to South East. More windows, more natural light and more balcony than interor unit. 2 bedrooms, 2 bathrooms. Open-concept living and dining area with hugue windows for natural light. Master bedroom has 4 piece ensuite bathroom. In-suite laundry. Many upgrades: Renovated kitchen and laminate floor; No carpet! Ceramic tile or laminate throughout; Newer heat pump (2021), Walk distance to London Mall, T&T and Costco Shopping Centre; Bus route directly to Western University. Close to Trail and Park. (id:52600)
415 - 521 Riverside Drive
London, Ontario
This condo has been renovated top to bottom with new kitchen including new granite countertops and all new stainless steel appliances, new bathroom with tiled shower, new flooring, new paint and all new door hardware. A much sought after building, this beautiful one floor condo has 2 bedrooms with built-in cabinetry, a bright and spacious living room/dining room, a walk in storage /utility room. Laminate flooring is throughout most of the condo. It also has a gas furnace, central air and in-suite laundry. The amenities include a gym, library and games room. This building is very well managed and is considered a "smoke free" building. It is ideally located- just across the road are walking trails along the river and Springbank park and just minutes to downtown London. Close to shopping, Costco, great restaurants and University Hospital as well as and bus routes. All renovations were completed in September 2023 and this condo is in move-in condition. (id:52600)
30 Hohner Avenue
Kitchener, Ontario
Attention Investors! Don't miss out on this opportunity to own this duplex in a great location. This home is looking for the right buyer to come in and restore it to its true potential. It is located on a quite street in a mature area of downtown Kitchener. It has a private driveway and detached garage. This home is conveniently located near; schools, restaurants, parks, markets and much more! Don't miss out on this chance to make this house into a home. (id:52600)
12 - 3380 Singleton Avenue
London, Ontario
Welcome To 12-3380 Singleton Ave, This Stunning 1983 Sqft Residence Boasts 4 Bedrooms, 4 Bathrooms, A 2-Car Garage, And 2 Balconies Overlooking A Serene Park! The Open-Concept Kitchen Is Adorned With Beautiful Brown Cabinetry, A Pantry, A Spacious Breakfast Bar Island Featuring Waterfall Quartz Countertops, And A Walkout To A Sizable Balcony. The Great Room Extends To A Second Balcony, Providing A Picturesque View Of Westbury Park. The Upper Floor Is Equipped With A Convenient Laundry Area, Complete With A Washer And Dryer. The Master Bedroom Offers A Double-Door Closet And A Luxurious 4-Piece Ensuite With Exquisite Quartz Countertops. Two Additional Well-Proportioned Bedrooms Share A Main Bath Also Adorned With Quartz Countertops. High-Quality Tile And Upgraded Vinyl Plank Flooring Adorn The Entire Space. The Main Level Is Finished With A Large Window And Can Be Utilized As A Fourth Bedroom, Complemented By A 4-Piece Ensuite And Closet. Facing Westbury Park And In Close Proximity To Shopping And Schools, This Home Is A Perfect Blend Of Comfort And Convenience. (id:52600)
1110 - 240 Villagewalk Boulevard
London, Ontario
Bright and Contemporary 1 bedroom and a den unit with stunning panoramic views of North London from the 11th floor terrace. This spacious unit features a large kitchen with stainless steel appliances and granite counter tops, an open and airy great room with patio door to the outdoor terrace, premium wood laminate flooring, crown moulding and so much more. (id:52600)
23 Woodfern Road
London, Ontario
Original owners offering a very special opportunity for a next family to own this 3bed, 3bath, 4-level brick backsplit with steel roof, big lot in a safe neighborhood, near schools, public transit, Hwy401, golf, amenities, trails/parks. Constructed with quality materials by expert craftsmen & meticulously maintained with pride of ownership. Triple wide driveway, walkways & covered porch all in stamped concrete. Oversized DBL garage & inside access. 2,141sqft finished living on 1st,2nd&3rd levels. Master bedrm with walkout Juliet balcony overlooks serene backyard oasis. Inviting foyer, formal dining rm, living rm, kitchen with vaulted ceilings and skylights, luxury stainless appliances, gas stove, fridge with water line. Glass doors off kitchen to covered deck with gas bbq, & lounge area with retractable privacy/wind blind, & tiered deck to the b-yard. Kitchen overlooks open-concept 3rd level family rm with built-in oak cabinetry, gas fireplace & sliding door walk-out to fully fenced gorgeous private backyard providing a serene & peaceful atmosphere to relax in with a stone patio, lush flower gardens, pond, mature trees & In-ground property sprinklers. 803sqft 4th level basement consists of modern 3pc bath, 344sqft unfinished room with utilities,laundry,2 sinks, gas-stove, fridge & cold room. Additional 4th level space is a separated commercially zoned unit operating as a licensed hair & beauty salon Business containing-2pc bath,1sink basin,2 chairs/stations & 2 blow-dry chairs. Unit easily converted to different business type, size or use. Separate outside access is discreet for clients & secure inside access for the home owner/business operator ensures you can run a business without compromising family privacy. Whether an entrepreneur or seeking an extra income source, this setup offers functionality for perfect work-life balance with convenience. Residential & Commercial zoning make this exceptional home a rare find. Don't miss this once-in-a-lifetime opportunity! (id:52600)
1 - 910 Reeves Avenue
London, Ontario
5 year old house, upper unit (main level and second level) (basement not included); with 3 bedrooms, 2.5 bathrooms. Open concept main level has a great room, kitchen and diningroom. Second level has master bedroom with glass shower and tub. Other 2 bedrooms share a 4 pieces full bath. Furnished with beds, mattress, dining table etc. Kitchen with water softener & reverse osmosis treatment system. Rebuilt front and backyard without sod and does not need grass-cut. Close to Western University, Costco, T&T Asian Grocery store and Oxford/Wonderland Business Center. Bus route directly to Western University Alumni Hall. (id:52600)
29709 Celtic Line S
Dutton/dunwich, Ontario
Rare opportunity to own your own 50 Acre paradise within close proximity to amenities and easy out of town commuting with the 401/402 a short distance away. This property will have you feeling an ultimate sense of tranquility and peace as you step foot onto the tree lined driveway that opens to a cleared area surrounded by nature and a perfect spot to build your dream home. There are 33 acres of treed land with various species of gorgeous trees including; maple, oak, elm, black cherry, and hickory. Home to various wildlife and the ultimate place to campout and hike or quad the trails within. There are two ponds on the property and a further 17 acres of land being rented and harvested by a local farmer on the perimeter of the treed land.This property has municipal water at the roadway which is one less thing for you to worry about once you pick the perfect spot to build your home. This property is a must see to truly appreciate the beauty this property has to offer all year round. Appointments are required to view the property as it is not suitable for individuals to roam unsupervised. (id:52600)
302 - 64 Wellington Street
Stratford, Ontario
Rarely offered TOP FLOOR unit in downtown Stratford, home of the famous Stratford Shakespeare Festival of Canada. The largest in the building, this two bedroom unit is impressive with its bold mix of styling from the rustic flooring, brick accent walls and modern finishes. Open concept living space with loft height ceilings, lots of natural lighting from the tall windows & 2 skylights, and a view of Stratford Market Square. Steps away from many shops & dining attractions parks, local events, University of Waterloo Stratford Campus, and more. Perfect turn-key investment opportunity, recent updates including kitchen & bathroom, and brand new rooftop furnace & air conditioner. Convenient in-suite laundry. Only 35 minutes to London, Kitchener, and Hwy 401. (id:52600)

