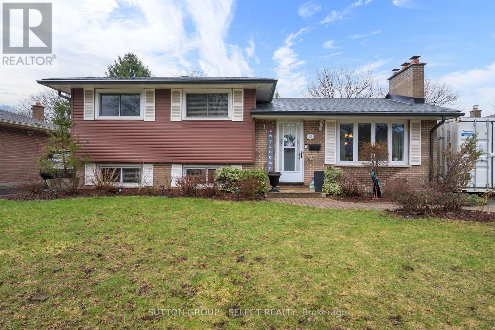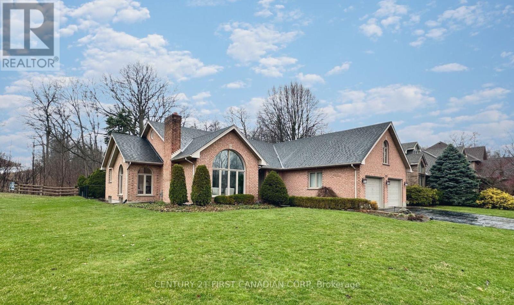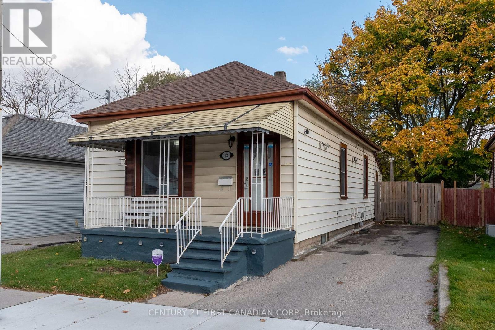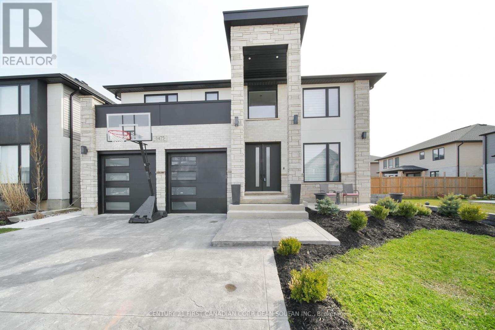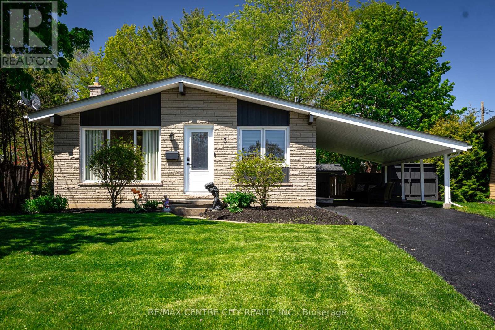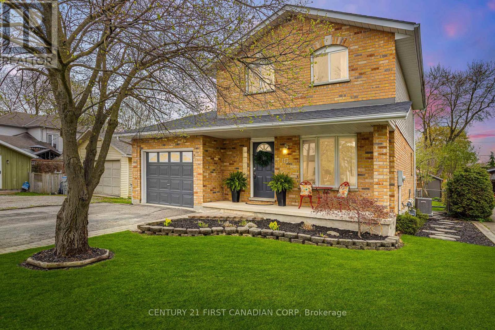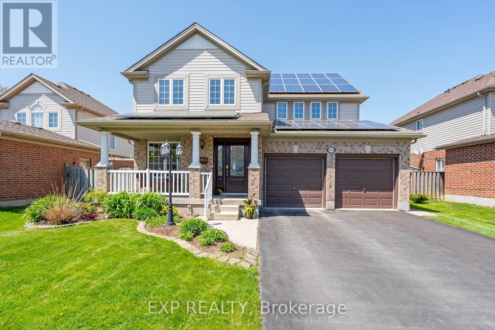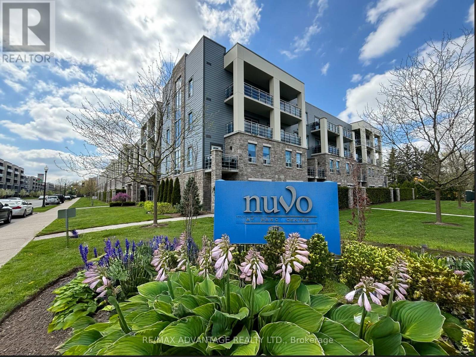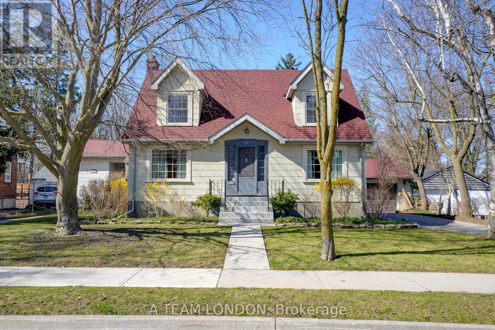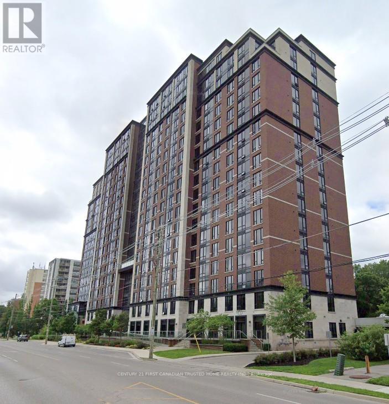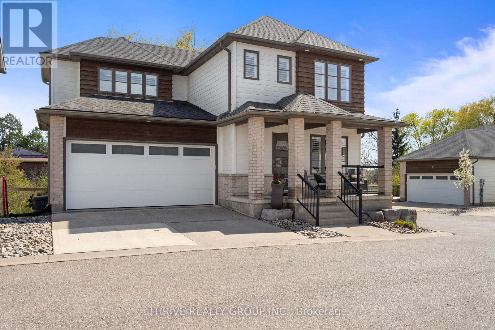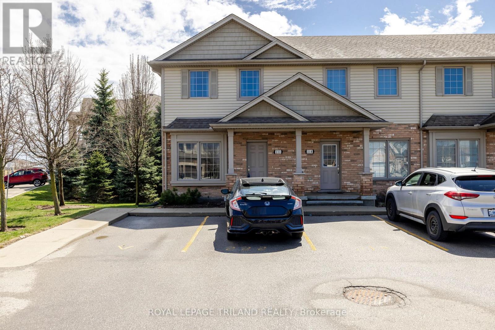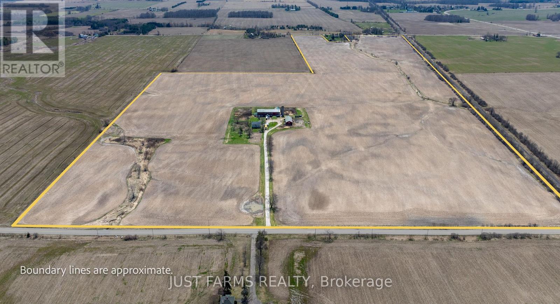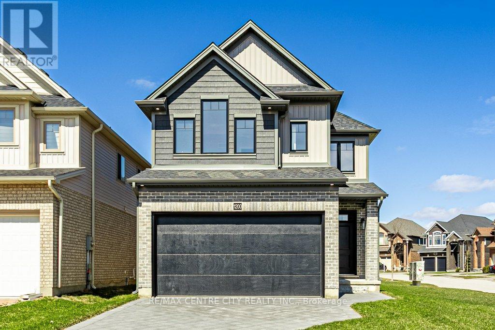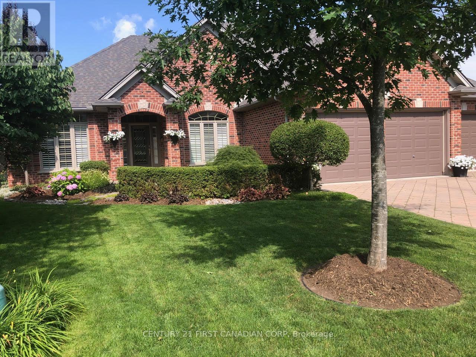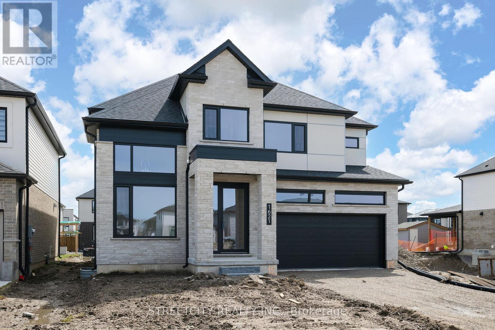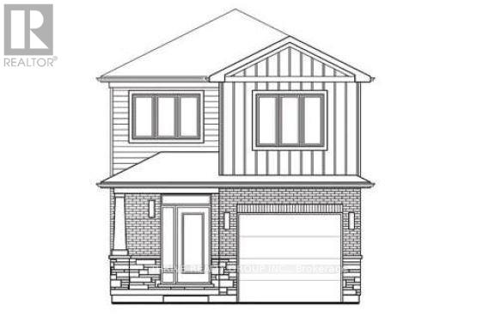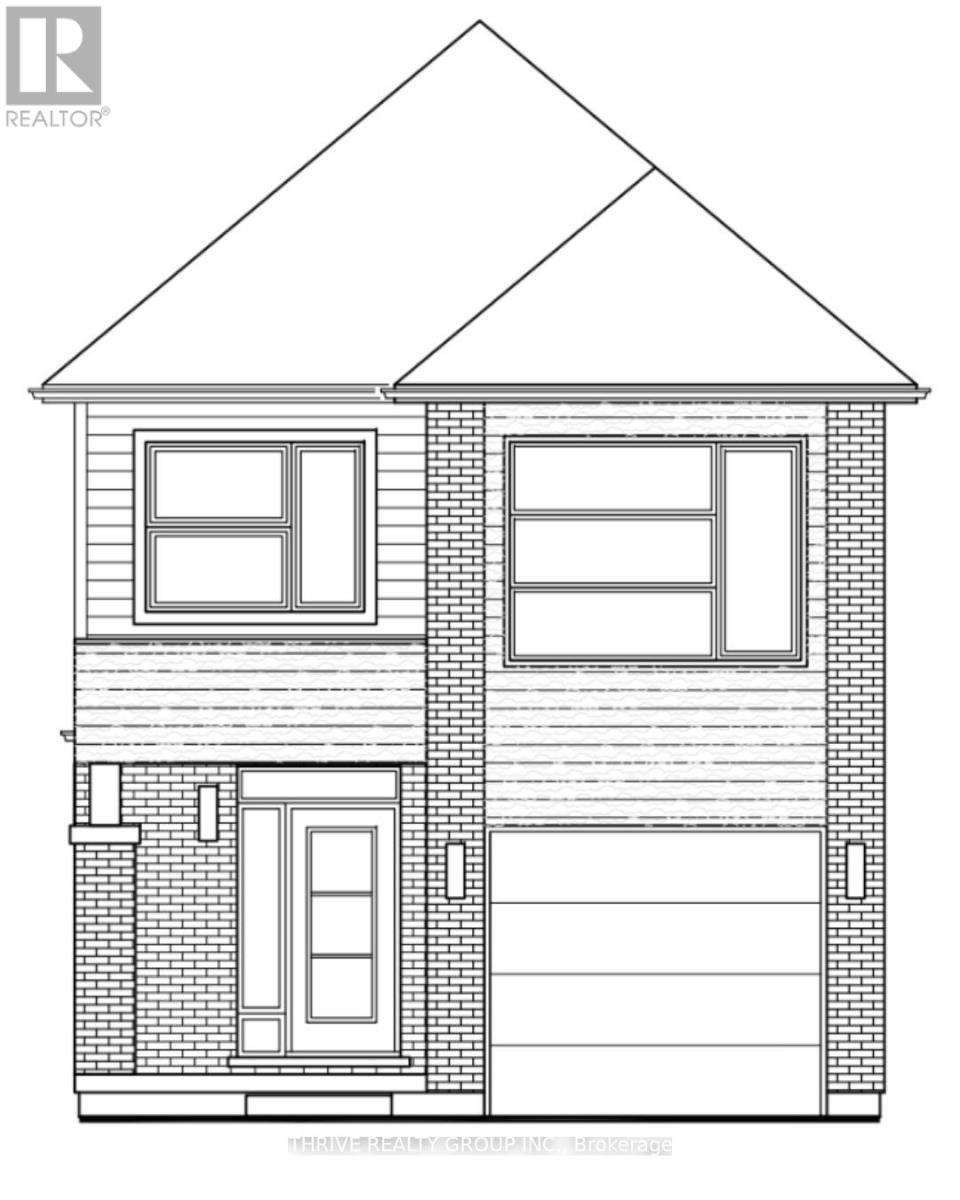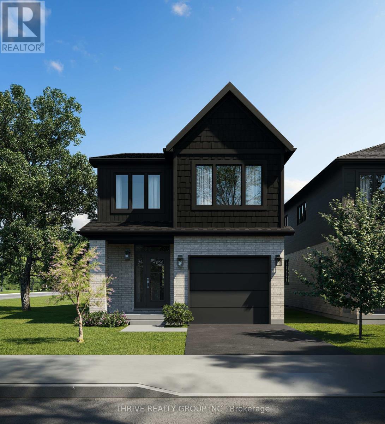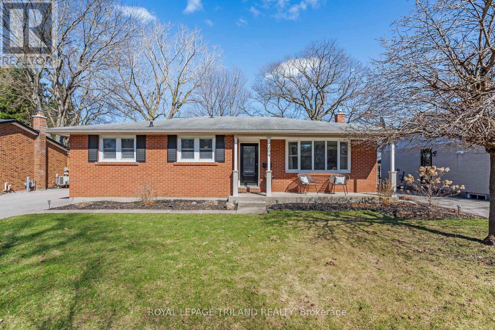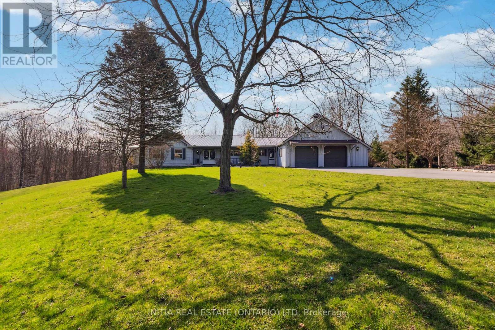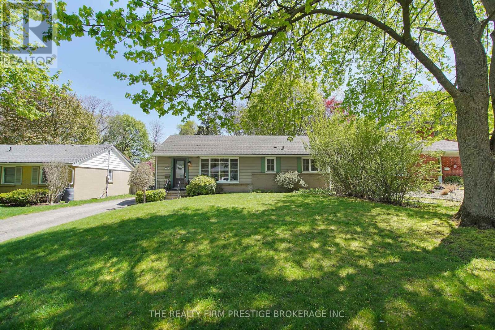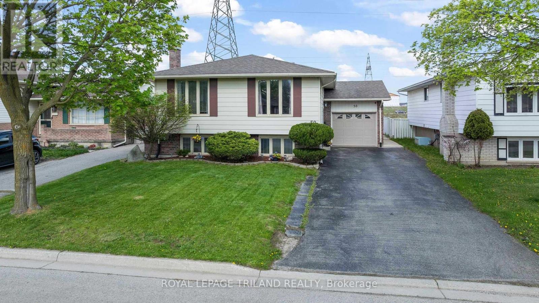65 Beattie Avenue
London East, Ontario
Welcome to 65 Beattie Ave! This beautifully updated bungalow features 2 bedrooms, 2 bathrooms and ample living space. The property has been recently updated with new flooring, paint, updated kitchen and updated main floor bathroom. Also enjoy the finished basement that features a bar, perfect for entertaining your guests. Located in a quiet neighbourhood, the home features a beautiful fenced rear yard with a spacious deck for summer gatherings, and sunroom facing the rear yard with enough space to double as a home office. Close to schools, amenities, and Kiwanis Park, this home offers the perfect blend of comfort and convenience. (id:52600)
18 Tilipe Road
London, Ontario
Dreaming about lazy summer days by the pool? 18 Tilipe Road can make that dream a reality! This beautiful 3 bedroom 1-1/2 bathroom 3 level sidesplit is perfect for your summer dreams! The backyard features an inground salt water pool, separately fenced with attractive wrought iron fencing, a large wood deck with pergola (2017) and patio area with retractable awning for summer entertaining. Inside this lovely home, the main level features a large living room with bay window and wood fireplace, kitchen with updated cabinetry, granite countertops and stainless appliances including gas stove with wifi capability.The second level offers 3 bedrooms and an updated 3 piece bathroom with walk in shower. The third level features a huge family room, 2 piece bathroom, laundry room, small workshop and convenient storage area. Other features of this home include a recently updated roof in 2023 with transferable warranty, owned water heater, extensive perennial gardens and two outdoor sheds. Book an appointment to see this fantastic home! (id:52600)
212 Timber Drive
London South, Ontario
This exceptional bungalow, ideally situated in the highly sought-after Byron Estate neighborhood of Warbler Woods, offers the perfect blend of spacious living, & an unbeatable location. Meticulously maintained, this home is an ideal choice for buyers seeking a move-in ready property. Featuring 3 bedrooms on the main floor and 3+1 bathrooms, the home offers ample space for comfortable family living. This home boasts large living areas with lots of natural light. The large, bright kitchen is a true highlight, equipped to satisfy the culinary enthusiast with its expansive countertops and thoughtful layout. 2nd Bedroom on the main floor also has its own ensuite bathroom. Conveniently located on the main floor, the laundry room provide easy access for busy households, while the basement also includes a second laundry area w/ additional washing machine hook up, ensuring added convenience for multi-tasking families. Completely fully finished basement with executive finishes & for those in need of storage, this home excels in that department. With generously sized closets in each bedroom, as well as multiple additional storage areas throughout the basement, youll find more than enough room to keep seasonal items, sports equipment, and everyday belongings organized & easily accessible. Oversized garage with additional storage & the outdoor living space is equally impressive, with a spacious deck featuring a retractable awning perfect for year-round enjoyment. The backyard, which backs onto a serene wooded area, provides a peaceful retreat and direct access to walking trails. The fully fenced yard offers privacy and security, while mature trees & natural surroundings create a atmosphere ideal for relaxation and outdoor entertaining. Byron is renowned for its quiet, family-friendly ambiance, offering an abundance of parks, top-rated schools, and convenient access to shopping, dining, and entertainment. Don't miss out, book your private showing today! (id:52600)
12 Adelaide Street S
London South, Ontario
Welcome to 12 Adelaide St S, this lovingly maintained 3 bedroom bungalow is larger than it looks and sits on a 40x121 lot. From the moment you step inside the front foyer, you'll notice the 10 ceiling which can be found in the living, dining and all 3 bedrooms. The heart of the home features spacious living and dining rooms with updated laminate floors and windows, which flood the space with natural light. 3 generous size bedrooms can be found off the living room and feature updated flooring and windows in the middle 2 bedrooms. The cozy kitchen overlooks the spacious backyard and features stainless steel appliances, mosaic backsplash and update steel door with access to the backyard & side driveway. The functional 4pc bathroom features updated subway tile in the shower, tiled floors & large storage space. The basement provides additional finished living space with updated pot lights and carpeting, large laundry, den (currently set up as guest room) and ample storage space. Additional updates include Roof (2019) , Furnace & A/C. Telus monitoring system with 2 cameras can be activated by the new owners on a subscription basis. Back yard has vehicle access from rear laneway and has potential for additional park space. Don't miss out on this hidden gem, book your private showing today! (id:52600)
337 George Street
Central Elgin, Ontario
Lawn Villa! A Grand Century Home with Historic Charm & B&B Potential. Welcome to Lawn Villa, a stunning century home in Port Stanley, rich in history and potential. Once a lawn bowling venue, this home has also hosted legendary musicians from the Stork Club era, including Louis Armstrong and Billie Holiday. With spacious living areas, modern updates, and an incredible location, this home is perfect as a luxury residence or bed & breakfast. A Chefs Dream & Entertainers Delight, The gourmet kitchen boasts an AGA stove, concrete countertops, a full fridge & freezer, and ample counter space. Gather around the gas fireplace seating area or dine in the charming banquette nook. A butler's pantry with sink connects to outdoor dining areas, creating seamless indoor-outdoor flow. Elegant Living & Versatile Spaces, The formal living & dining rooms feature high ceilings, oversized windows, chandeliers, and a gas fireplace. The original wide-plank pine floors add warmth and character. A den and a flex room (currently a gym) offer versatility, with plumbing in place to restore it as a large bathroom. Private & Spacious Bedrooms, Two staircases lead to separate bedroom wings: Main wing: Three bright bedrooms, including one with an ensuite and a second full bath, both with classic black & white tile. Private primary suite: Vaulted ceiling, built-in closet cabinetry, and an elegant ensuite with a clawfoot tub, double sinks, & shower. Outdoor Oasis & Bonus Spaces, Set on 3/4 of an acre, this property offers a wraparound porch, fire pit, patios, raised garden beds, a purple cottage (future bunky), a mini barn, a garden shed, and ample parking. Prime Location, A short walk to downtown, restaurants, entertainment, and the beach, this is a rare chance to own a piece of Port Stanleys history. Schedule your private showing today (id:52600)
3475 Brushland Crescent
London South, Ontario
Welcome to 3475 Brushland Crescent, a stunning custom-built executive home in prestigious Talbot Village. This 2-storey residence impresses with its blend of stone, brick, and stucco, complemented by a concrete driveway, walkway, and inviting front seating area. Inside, discover 4+1 bedrooms, 4.5 baths, and high-end finishes including crown moulding, 8-ft doors, hardwood flooring, and sleek tile in wet areas. A grand foyer with soaring ceilings leads to a private den and formal dining room with a convenient butlers pantry. The chefs kitchen boasts a large granite island, stylish backsplash, and walk-in pantry, flowing into a spacious family room with a cozy gas fireplace and elegant feature wall. Upstairs, the luxurious primary suite features a walk-in closet and 5-piece spa-like ensuite with soaker tub, oversized shower, double sinks, and tiled feature wall. Two bedrooms share a full bathroom, while the fourth bedroom has a private 3-piece ensuite. A second-floor laundry room adds convenience. Step outside to a backyard oasis fully concreted and maintenance-free with a heated pool, covered porch, and pool house offering a 3-piece bath and storage. Ambient lighting makes it perfect for evening entertaining or relaxing. The basement is currently being finished and will include a spacious bedroom, 3-piece bathroom, family room, and ample storage ideal for guests or extended family. Close to Highways 401/402, shopping, parks, and trails, and walking distance to the new Southwest Public School opening in 2025/2026. Don't miss your chance to own this exceptional home schedule your private tour today! (id:52600)
110 Carlyle Drive
London East, Ontario
Opportunity knocks! Check out this lovely bungalow in East London. Wonderful backyard with newer hot tub and gazebo with firepits included and newer fence, deck and shed. New steel roof- 2 yrs. Approx. All new stainless steel appliances that are 1 year old approx. (all Samsung and LG). 3 bedrooms on main floor and one in the basement with 2 FULL bathrooms and side entrance. Large rec room in basement with 4th bedroom/office/den. Cute starter home, rental or family home. Close to airport, highway, Argyle Mall and many amenities in East London. Great opportunity to put in some sweat equity and own your first home or investment property. (id:52600)
3 Ashton Place
St. Thomas, Ontario
Welcome home! This beautifully updated 3 level back-split on a quiet close in South St. Thomas is sure to impress! As you enter the front door you are welcomed to a new eat-in kitchen (2024) by Casey's kitchen complete with quartz counter tops and new appliances. Also on the main floor is a large living room. On the upper level you will find 3 bedrooms and a fully updated 5 piece bathroom (2024). The lower level is home to the 4th bedroom and very spacious family room with loads of natural light, 2 piece bathroom, laundry room with separate entrance to the driveway and lots of storage. The backyard has a large shed (2024) and tons of space for the whole family to gather. More updates include all windows and doors (excluding front window) 2024 and landscaping. This home is a must see! (id:52600)
113 Main Street
Lucan Biddulph, Ontario
Incredible Value in Lucan, Move-In Ready Two-Storey Home on an Estate-Sized Lot! Welcome to this charming two-storey brick home nestled in the welcoming community of Lucan, just 15 minutes north of London. Situated on a spacious estate-sized lot (50x174), this beautifully updated home offers exceptional value and a versatile layout perfect for first-time buyers, families, and more. Inside, you'll find a bright, thoughtfully refreshed interior featuring a modern kitchen with new stainless steel appliances, fresh paint, updated light fixtures, and new vinyl plank flooring throughout the home. The main living area is flooded with natural light from large bay windows and enhanced by custom built-in shelving, sconces, and tasteful finishes. The home offers approximately 2100sqft of finished living space, three generous bedrooms including a primary bedroom with his & hers closets, 2 bathrooms, and a fully finished basement- with rough-in for future bathroom expansion. Enjoy convenience and comfort with a newer furnace & AC(2021), roof (2019), an oversized attached garage with inside entry, and ample parking. Step outside to your expansive deck with a pergola, an amazing space for Summer BBQs, kids birthday parties or relaxing in the deep, fully fenced yard. Mature trees and thoughtful landscaping provide both privacy and tranquility. Additional features include a large storage shed and a welcoming covered front porch. Located just steps from Elm Street Park and splash pad, and a short walk to Wilberforce Elementary School, the local arena, and community centre, this home is ideally positioned for convenient family living! This home must be seen to be truly appreciated-take a look today! Floor Plans Available. (id:52600)
N426 - 7 Golden Lion Heights
Toronto, Ontario
Welcome to your next home at M2M Condoswhere style meets convenience in this bright, modern 1-bedroom + den unit, just 1 year new! Designed for comfortable living, this spacious suite features a sleek open-concept kitchen, a spacious den ideal for working from home or hosting guests, and a private balcony to relax and unwind. Parking and locker are included, offering extra value and storage. Located just steps from Finch Subway Station, GO Transit, top schools, restaurants, and the North York Civic Centre, everything you need is right at your doorstep. Enjoy luxury amenities including 24/7 concierge, a fully equipped fitness centre, outdoor pool, yoga deck, party rooms, BBQ areas, pet spa, and visitor parkingperfect for professionals, couples, or anyone looking to enjoy a vibrant and connected lifestyle. (id:52600)
1098 Staghorn Crescent
London East, Ontario
Located on a quiet street in a well-established neighbourhood, this spacious 4+2 bedroom, 3.5 bathroom home offers exceptional flexibility for large families, multigenerational living or anyone needing room to grow. The second floor features 4 large bedrooms including a primary suite with a walk-in closet and 4-piece ensuite with soaker tub. The main floor includes a spacious living room, dining room off the kitchen and eating nook with island. The finished lower level provides 2 additional bedrooms (not legal bedrooms but closet and window in each), a full bathroom, a large rec room and plenty of storage. Situated on a nice spacious lot with a fully fenced yard and double garage. Furnace and A/C updated in 2018. Solar contract with approximately 10 years remaining ($400/year income received). (id:52600)
B - 59 Fifth Avenue
St. Thomas, Ontario
Welcome to this bright and spacious 2-bedroom main floor apartment located in the heart of St.Thomas! Situated at 59 Fifth Avenue, this well-maintained unit offers the perfect blend of comfort and convenience. Step inside to find a functional layout featuring a generous living area filled with natural light. The two bedrooms are nicely sized, ideal for a small family, roommates or a home office setup. Enjoy the added convenience of in-suite laundry, making day-to-day living even more seamless. This unit also features two separate entrances, offering enhances privacy and flexibility-perfect for those who value accessibility and independence. Includes 1 parking spaces and in-suite laundry. Recently renovated. $1900 + utilities . Available for immediate occupancy (id:52600)
A - 59 Fifth Avenue
St. Thomas, Ontario
Check out this unique bedroom apartment in this quiet St Thomas neighborhood. You will be in awe at the sizable lot bedroom on the 3rd floor. This spacious apartment is bright and homey has a separate entrance with a private deck to enjoy your morning coffee on. Includes 1 parking space and in-suite laundry. Recently renovated. $1850 + utilities. Available for immediate occupancy (id:52600)
859 Dalkeith Crescent
London North, Ontario
NORTHRIDGE: located on a quiet crescent in the heart of the neighbourhood. Close walk to both elementary school, Catholic primary and Lucas High School. This one floor ranch style home features 3 bedrooms, and an open concept kitchen that opens to a sun deck with electric awning. The rear yard is fully fenced with a 8 ft x 8 ft vinyl shed. The lower level has been fully finished and features a large recreation room with bar and included home theatre (projector, screen and sound system) As well, there is a 4th bedroom, a 2nd washroom (3 pc) and a finished office/play room. Updates include newer vinyl windows, new 25 years room in 2021, updated 100 amp electrical panel in 2020, new gas furnace and central air with humidifier and electric air cleaner in 2021. 5 included appliances. Don't wait, call for a private viewing of this home today! (id:52600)
20938 Cherry Hill Road
Thames Centre, Ontario
Outstanding, approximately 26.1 Acre parcel in a fabulous location 10 minutes from East London & 8 minutes from Thorndale or Thamesford. Gorgeous site for a new luxury home and/or hobby/horse farm currently consisting of about 14-15 acres tiled/workable (currently rented at $2,600 annually), about 10 acres of bush (has not been altered/cleared in 25+ years) with pond at rear of property & about 1 acre at front of property with an older/smaller home which is currently not habitable. Rarely do properties of this calibre become available. Act fast. (id:52600)
310 - 320 Sugarcreek Trail
London North, Ontario
Welcome to Nuvo at Parc Centre! Step inside this beautiful move-in ready unit where you will find a grand, open concept layout. The sun's light fills all the rooms in the morning, especially the gorgeous bright white kitchen with quartz countertops, breakfast bar, stainless steel Whirlpool appliances & wine fridge. The Kitchen opens up into the dining area and main living room with stone tiled fireplace, crown moulding, tray ceiling with recessed lighting, and access through patio doors on to a large balcony spanning over 29ft long! No carpet - hardwood floor & ceramic tile throughout! The master bedroom is a great size which also holds a walk-in closet with custom California closet design and fresh ensuite. The secondary bedroom has a large closet and another access to the balcony through sliding doors. Pride of ownership is evident here as this unit is in excellent shape! Some extra items include in-suite stackable laundry, 2 underground parking spots and a storage locker across the hallway from the unit. Close to major amenities including Costco, banking, healthcare, food & entertainment, trails, bus stops, quick drive to downtown and access to major highways. (id:52600)
217 Hunt Club Drive
London North, Ontario
Stately and traditional, this elegant 2-storey home is located in the heart of Hunt Club on a beautifully landscaped corner lot. Mature gardens lined with stone, flagstone walkway, stamped concrete driveway off the quiet Normandy Gate set the scene. The grand front foyer welcomes you into a centre-hall plan home with large principal rooms that offer views of gardens, soaring trees and the backyard pool oasis. The kitchen, renovated by Duo Construction, includes granite counters, double wall-oven, custom cabinetry with paneled refrigerator and dishwasher, wet bar with bar refrigerator, ceiling-height cabinetry, and glass cabinets with lighting. Kitchen hallway leads to the coat room with access to both the side yard and double garage with carriage-style doors, 2piece bath and staircase to lower level. The private yard features a saltwater pool with walk-in steps, mature gardens, flagstone patio, and a custom brick wall enclosing the yard. Incredible breezy sunroom features floor-to-ceiling screens, tongue-and-groove wood ceiling with fan, beautiful pillars and sliding doors opening into both the kitchen and dining room. Family room features arched windows, a painted brick fireplace with a gas-log insert, and built-in bookshelves. The living room, with a second gas-log fireplace, extends the length of the house and offers views of both the front and back yards. Spacious formal dining room provides a second staircase to the lower level. Originally a 4-bedroom home, it now offers a luxurious primary suite with soaker tub, double-sided fireplace, glass shower, dual sinks, pocket doors, and walk-in closet. A bright 2nd-floor laundry room adjacent to the primary bedroom, features ample cabinetry and folding counter. The lower level includes a double wine refrigerator, rec room, den/bedroom and storage space. Meticulously maintained by the owners of 44 years, this elegant home is a true gem in Hunt Club. (id:52600)
422 Chester Street
London South, Ontario
First time on the market since it was built in 1945, this home sits on an expansive lot of over half an acre in one of Londons most sought-after neighbourhoods. This property offers a rare opportunity for those looking to create a home that fits their vision. The main house which has 3 bedrooms and 1.5 bathrooms is full of original charm built-ins, woodwork, and a solid layout but its ready for someone to roll up their sleeves and bring it back to life. Whether you're looking to restore its character or reimagine it with a modern touch, there's plenty of room here to make it your own. Included is a separately metered 1-bedroom, 1-bathroom suite with its own private entrance. It's a great setup for multigenerational living, a granny suite, or an income apartment. (Note: the suite does not have air conditioning.)Outside, the oversized lot offers privacy, green space, and the potential to expand. And for those thinking bigger there may be development possibilities, thanks to the lot size and zoning. Buyers are advised to do their own research and confirm options with the City of London. Whether you're renovating, investing, or building toward the future, 422 Chester Street is a blank canvas in a location that rarely comes available. Sold as-is, where-is. (id:52600)
311 Ambleside Drive
London North, Ontario
Location, Location, Location! Stunningly renovated home in sought-after Medway Heights/Masonville area. Welcome to this beautifully updated 4-bedroom, 3.5-bathroom detached home nestled in prestigious North London. With over 3,350 sqft of living space (fully finished basement), this home has been completely renovated from top to bottom, offering the perfect blend of modern style and timeless comfort. Step inside to discover an open layout with premium finishes throughout, including a sleek, large marble island, open concept kitchen, custom built-in cabinetry in the living room, updated flooring, elegant lighting, and custom touches in every room. The spacious living area is ideal for both relaxing and hosting, while the fully finished basement offers additional space for family living/storage/a home gym, and guest space. Upstairs, you will find four generously sized bedrooms, including a luxurious primary suite with a large walk-in closet and exquisite ensuite. Outside, you will be mesmerized by the mature trees that surround the back lot offering complete privacy and a large pergola that makes for easy entertaining. Enjoy peace of mind with newer windows and exterior doors and a long list of upgrades and updates. Located minutes from several top-rated schools like St. Catherine of Sienna and Masonville Public school, Western University, Masonville Mall, parks, and transit, this home offers the turn key lifestyle you have been waiting for without compromise. (id:52600)
81 - 101 Meadowlily Road S
London South, Ontario
MEADOWVALE by the THAMES! Designed with a timeless architectural style, these homes feature a stylish facade of vertical and horizontal low maintenance vinyl siding, complemented by elegant brick and stone with thoughtful consideration of the natural surroundings. Features 3 spacious bedrooms, ensuite bath plus a second full bath and 2-piece powder room. Steel shed roof accents and enhanced trim details contribute to the fresh yet enduring character of the homes. With features such as private balconies off the primary suite offer the perfect spot for quiet reflection, with partial views of Meadowlily Woods or Highbury Woods, and rear decks for entertaining friends and family. Nestled amidst Meadowlily Woods and Highbury Woods Park, this community offers a rare connection to nature that is increasingly scarce in modern life. Wander the area surrounding Meadowvale by the Thames and you'll find a well-rounded mix of amenities that inspire an active lifestyle. Take advantage of the extensive trail network, conveniently located just across the street. Nearby, you'll also find golf clubs, recreation centers, parks, pools, ice rinks, and the ActivityPlex, all just minutes away, yet you are only minutes from Hwy 401. (id:52600)
203 - 1235 Richmond Street
London East, Ontario
Luxurious Fully furnished Rental Investment At The Luxe with 1 reserved parking spot. Steps To Western University, London Business Centre And The Entertainment District. Close to Masonville Mall and most amenities.2 Bedrooms each, Split Design With 3 Pc Ensuite And W/I Closet. Modern kitchen with stainless steel appliances, granite countertops, and a stylish backsplash. Fully furnished to include a wall-mounted TV in the living room, as well as elegant furniture in the living, dining, and bedroom spaces. This Building's Amenities Include State Of The Art Fitness Centre, Spa, Whirlpool + Sauna, Business Centre, Billiards, Games Room, 40 Seat Theatre, Roof Top Terrace with stunning views. This is the premium destination for students living in London. The tenant is currently paying $2850/month. Great investment potential. Present tenants willing to stay for longer term. (id:52600)
28 Woodward Avenue
Lambton Shores, Ontario
The Cottage You've Been Waiting For - Steps from the Beach, Styled to Stand Out at first glance, you might not expect much. But step inside 28 Woodward Ave, and you'll instantly feel it this is the one.Tucked just off Grand Bends legendary main strip, this property hides its best features in plain sight. Inside, its bright, beautifully styled, and thoughtfully laid out to feel like a true escape. Out back? A rare backyard sanctuary, offering unexpected privacy just moments from the beach, dining, and everything that makes this town a summer hotspot. In a market full of homes that look great in photos but disappoint in person, this one does the opposite. It surprises you in the best possible way. Whether you're after a weekend getaway, a low-maintenance rental, or a property with long-term upside, 28 Woodward delivers the lifestyle most buyers are chasing without the inflated price tag or renovation fatigue. Why it stands out: Professionally styled interior that is warm and welcoming. Private backyard oasis - rare this close to the beach. Walk-to-everything: restaurants, concerts, coffee, and shoreline. Freehold ownership with no condo fees or shared walls. Ideal for personal use, seasonal income, or long-term hold. This isn't just another listing its the smart, soulful choice in a beach town where most buyers have to settle. (id:52600)
5 - 727 Apricot Drive
London, Ontario
Stunning Contemporary 2-Storey Home in Byron's Private Enclave. Welcome to this immaculate contemporary 2-storey vacant land condo, tucked away in an exclusive and highly desirable pocket of Byron. This beautifully maintained home offers an open-concept main floor with stylish, modern finishes and updates throughout, perfect for todays lifestyle. Entertain in style on the fully covered upper deck, surrounded by mature trees offering privacy and a serene backdrop. The upgraded kitchen features sleek finishes, and flows seamlessly into the dining and living areas, ideal for both daily living and entertaining. Upstairs, discover a spacious primary suite complete with a modern 3-piece ensuite, along with two additional generously sized bedrooms. The updated main bathroom boasts a new tub, glass shower, tile, and modern fixtures. California shutters on the main windows add a touch of elegance and privacy. The fully finished lower level offers a large family room with a walk-out to a second private covered deck, creating a cozy extension of your living space. This level also includes a refinished powder room, updated flooring, and plenty of natural light. Recent upgrades include:- New furnace & A/C (2021) - New insulated garage door (2024) - New LED pot lights throughout - Fresh paint and tasteful decor - Premium eco-friendly, comfort-height toilets in all bathrooms - New fridge with waterline, range hood, and added pantry shelving - Upgraded laundry area with new cabinets and counter - New stairs from upper deck to yard - Gas line to BBQ The exterior landscaping is designed for low maintenance, with a small manicured lawn and beautiful curb appeal. Enjoy the peace and privacy of backing onto protected green space.This vacant land condo comes with low maintenance fees that cover snow removal and private drive maintenance. Pride of ownership shines through in every detail. Truly move-in ready and a must-see! (id:52600)
222 - 3320 Meadowgate Boulevard
London South, Ontario
Welcome to Unit 222 at 3320 Meadowgate Blvd, a bright and beautifully maintained end-unit townhome in the sought-after Summerside neighbourhood of London! This spacious 3-bedroom, 1.5-bathroom home offers comfort, style, and convenience, perfect for families, professionals, or investors alike. The main floor with 9' ceilings features a welcoming layout with a convenient powder room and a cozy living room with hardwood flooring, pot lights, and a large front window that fills the space with natural light. The spacious eat-in kitchen is designed for both function and entertaining, featuring tile flooring, stainless steel appliances, a central island, and a walk-out to a generous sundeck surrounded by mature trees perfect for relaxing or hosting guests. Upstairs, you'll find three generously sized bedrooms and a full bathroom, along with the added convenience of second-floor laundry. The lower level is unfinished but includes a large egress window, offering potential for future living space. Two parking spots complete the package. Located just minutes from Highway 401, this home offers quick access for commuters and is close to schools, parks, shopping, and public transit. Enjoy the charm of a quiet community on the edge of town with all the amenities nearby. Don't miss this opportunity to own a fantastic townhome in one of London's most desirable areas! (id:52600)
2657 Scotland Drive
London South, Ontario
Incredible investment on this 142.713 acre parcel of farmland just off the main corridor between London and St. Thomas. Located within City of London limits and offering steady income to the next owner. Currently has a long-term tenant in the 3-bedroom, Century brick home. Additional income from renting 130 acres of workable farmland consisting of Muriel silty clay loam soil. There are two road frontages allowing for convenient access. The farm comes with a versatile 32' x 80' shed with partial cement floor and hydro offering abundant possibilities. Future expansion and development in this area is expected, get ahead of the market before the full potential is fully realized. (id:52600)
301 Horton Street E
London East, Ontario
1,449sf building in great condition with 5 on-site parking. Office/Personal Services/Medical/Dental/financial and accessory residential uses allowed under Arterial Commercial AC4 Zoned. Very large Pylon sign (6 feet* 3.5feet). Located on corner of Horton at Henry Street, east of Wellington with 25,000 Vehicles daily traffic. Previous uses included professional office/ Real Estate offices. This well maintained property includes the following updates; New sanitary line from Horton St 2021, electrical panel 100amp and gas furnace 2016, Hardy Board Siding 2014, new windows main and second, and owned electric hot water tank. (id:52600)
1200 Emma Chase Drive
London North, Ontario
Welcome to 1200 Emma Chase currently being built by quality home builder Kenmore Homes. Our "Springfield Model" features 2,319 sq ft of finished above grade living space with 4 bedrooms and 2.5 bathrooms (second floor option 2) and loads of upgrades too long to list. List of upgrades available upon request. Your main floor offers an open concept dining room, living room, and large eat in kitchen. Enjoy your upgraded gas fireplace for those cool winter days. Your eat in kitchen offers plenty of counter space along with an island perfect for family meal prep or entertaining. Additional main floor features are your beautiful engineered hardwood floors, 2 piece bathroom and the mudroom which enters into the 2 car garage. Your upper level features 4 bedrooms, 2 full baths and upper laundry for added convenience. Your primary bedroom offers a walk in closet and an upgraded ensuite shower with tiled and glass shower and double sinks. Large corner lot on a quiet street. Close to all amenities in Hyde Park and Oakridge, a short drive/bus ride to Masonville Mall, Western University and University Hospital. Kenmore Homes has been building quality homes since 1955. Ask about other lots and models available. (id:52600)
1983 Faircloth Road
London North, Ontario
Situated in the highly sought-after north London neighbourhood of SUNNINGDALE is this quality Crown Homes built bungalow. This home features 4 bedrooms (2+2), 4 ensuite baths plus a half bath, triple car garage with access to the lower level and in-ground pool on a pie shaped lot with tons of privacy ! This one owner home has been meticulously cared for and is move-in ready. Other features include an office/den, dining room, great room with gas fireplace, generous size kitchen with granite countertops, and a multi purpose room that can be used as a third bedroom or as currently used as a family room. The unique feature of this home is the two bedrooms have their own ensuite which is ideal for a main floor granny suite. The lower level has two bedrooms, a large great room with gas fireplace and two three piece baths. A kitchen can be easily installed in the lower level making it a complete granny suite with two entrances. Surrounded by mature trees, the backyard space offers unmatched privacy, creating an intimate atmosphere where you can enjoy your outdoor sanctuary without distractions. Whether you're lounging poolside, hosting a barbecue, or simply enjoying nature, this backyard is designed to make every moment feel like a vacation. This home is near walking trails, schools, parks, University Hospital, Western University and Masonville shopping/entertainment district. Flexible possession available. (id:52600)
301 Horton Street E
London East, Ontario
1,449sf building in great condition with 5 on-site parking. Office/Personal Services/Medical/Dental/financial uses allowed under Arterial Commercial AC4 Zoned. Very large Pylon sign (6 feet* 3.5feet). Located on corner of Horton at Henry Street, east of Wellington with 25,000 Vehicles daily traffic. Previous uses included professional office/ Real Estate offices. This well maintained property includes the following updates; New sanitary line from Horton St 2021, electrical panel 100amp and gas furnace 2016, Hardy Board Siding 2014, new windows main and second, and owned electric hot water tank. (id:52600)
1621 Medway Park Drive
London North, Ontario
MOVE IN READY Introducing the Springfield lV, Mapleton Homes' latest offering. Situated in desirable Northwest London on a 46 Foot wide lot this homes features 2897 Sqft of inviting living space for your family to call their own. This 4-bedroom, 3.5 bath home features quartz countertops, quality cabinetry in the kitchen and bathrooms and walk-in pantry. Bright and open concept living area makes entertaining effortless. The upper level features an oversized primary with ensuite with soaker tub, and three additional generous sized bedrooms allhaving direct access to a bath rm. This home comes complete with additional builder upgrades including upgraded cabinetry, stained woodenmain staircase, electric fireplace and upgraded lighting package. There is a separate SIDE DOOR entry allowing direct exterior access to thebasement for a future teenage retreat or a granny suite etc. The Basement is also roughed in for a future bathroom and comes complete withlarge egress windows making it a perfect blank slate for future additional living space. All windows are high end European tilt and turn style,some window sizes have been increased to allow even more natural light to show off this beautiful home. Book your private showing soon. (id:52600)
52 - 101 Meadowlily Road
London South, Ontario
MEADOWVALE by the THAMES! The Trillium model is a spacious 4 bedroom, 2.5 bath home, with several options available. Nestled amidst Meadowlily Woods and Highbury Woods Park, this community offers a rare connection to nature that is increasingly scarce in modern life. Wander the area surrounding Meadowvale by the Thames and you'll find a well-rounded mix of amenities that inspire an active lifestyle. Take advantage of the extensive trail network, conveniently located just across the street. Nearby, you'll also find golf clubs, recreation centers, parks, pools, ice rinks and the ActivityPlex, all just minutes away, yet you are only minutes from Hwy 401. (id:52600)
83 - 101 Meadowlily Road S
London South, Ontario
MEADOWVALE by the THAMES! This desirable end unit is designed with a timeless architectural style, these homes feature a stylish facade of vertical and horizontal low maintenance vinyl siding, complemented by elegant brick and stone with thoughtful consideration of the natural surroundings. Features 3 spacious bedrooms, ensuite bath plus a second full bath and 2-piece powder room. Enhanced trim details contribute to the fresh yet enduring character of the homes. With features such as private balconies off the primary suite offer the perfect spot for quiet reflection, with partial views of Meadowlily Woods or Highbury Woods, and rear decks for entertaining friends and family. Nestled amidst Meadowlily Woods and Highbury Woods Park, this community offers a rare connection to nature that is increasingly scarce in modern life. Wander the area surrounding Meadowvale by the Thames and you'll find a well-rounded mix of amenities that inspire an active lifestyle. Take advantage of the extensive trail network, conveniently located just across the street. Nearby, you'll also find golf clubs, recreation centers, parks, pools, ice rinks, and the ActivityPlex, all just minutes away, yet you are only minutes from Hwy 401. (id:52600)
80 - 101 Meadowlily Road S
London South, Ontario
MEADOWVALE by the THAMES! Rare end unit model, The Burreed, has the the enhanced appeal of a dual-entry home design, where the back of your home is as beautiful as the front. These contemporary townhomes feature covered entry porches, vertical and horizontal low-maintenance vinyl siding, brick and stone accents, and extra-large windows throughout. The Burreed model offers an optional bump out to create a full laundry room on the second level. Nestled amidst Meadowlily Woods and Highbury Woods Park, this community offers a rare connection to nature that is increasingly scarce in modern life. Wander the area surrounding Meadowvale by the Thames and you'll find a well-rounded mix of amenities that inspire an active lifestyle. Take advantage of the extensive trail network, conveniently located just across the street. Nearby, you'll also find golf clubs, recreation centers, parks, pools, ice rinks, and the ActivityPlex, all just minutes away, yet you are only minutes from Hwy 401. (id:52600)
66 - 101 Meadowlily Road S
London South, Ontario
MEADOWVALE by the THAMES! With over 2,000 sq ft, The Aster model is a spacious 4 bedroom, 2.5 bath home, with several options available. Nestled amidst Meadowlily Woods and Highbury Woods Park, this community offers a rare connection to nature that is increasingly scarce in modern life. Wander the area surrounding Meadowvale by the Thames and you'll find a well-rounded mix of amenities that inspire an active lifestyle. Take advantage of the extensive trail network, conveniently located just across the street. Nearby, you'll also find golf clubs, recreation centers, parks, pools, ice rinks, and the ActivityPlex, all just minutes away, yet you are only minutes from Hwy 401. (id:52600)
50 - 101 Meadowlily Road S
London South, Ontario
MEADOWVALE by the THAMES! Backing onto the woods, with over 2,000 sq ft, The Aster model is a spacious 4 bedroom, 2.5 bath home, with several options available. Nestled amidst Meadowlily Woods and Highbury Woods Park, this community offers a rare connection to nature that is increasingly scarce in modern life. Wander the area surrounding Meadowvale by the Thames and you'll find a well-rounded mix of amenities that inspire an active lifestyle. Take advantage of the extensive trail network, conveniently located just across the street. Nearby, you'll also find golf clubs, recreation centers, parks, pools, ice rinks and the ActivityPlex, all just minutes away, yet you are only minutes from Hwy 401. (id:52600)
64 - 101 Meadowlily Road S
London South, Ontario
MEADOWVALE by the THAMES! With over 2,000 sq ft, The Aster model is a spacious 3 bedroom, 2.5 bath home, featuring a bright office on the second level, with several layout options available. Nestled amidst Meadowlily Woods and Highbury Woods Park, this community offers a rare connection to nature that is increasingly scarce in modern life. Wander the area surrounding Meadowvale by the Thames and you'll find a well-rounded mix of amenities that inspire an active lifestyle. Take advantage of the extensive trail network, conveniently located just across the street. Nearby, you'll also find golf clubs, recreation centers, parks, pools, ice rinks, and the ActivityPlex, all just minutes away, yet you are only minutes from Hwy 401. (id:52600)
35 Blairmont Terrace
St. Thomas, Ontario
Welcome to this stunning custom-built Hayhoe home, a beautifully designed two-storey offering 2,740 sq. ft. of finished living space. Thoughtfully crafted for growing or multigenerational families, this home features 5 bedrooms, 3.5 bathrooms, and a well-planned layout. A main-floor office provides a quiet space for work or study, while the spacious mudroom with laundry adds everyday convenience. The stylish kitchen boasts a generous pantry and flows seamlessly into the dining area, which is open to a bright and airy living room perfect for gatherings. Patio doors lead to a large deck, ideal for entertaining. With soaring 9-foot ceilings, the home feels bright, open, and inviting throughout. Upstairs, you'll find a spacious primary suite with a walk-in closet and a private en-suite, creating a perfect retreat. Three additional well-sized bedrooms and a full bathroom complete the second floor, offering comfort and functionality for the whole family. The walk-out basement is a standout feature, flooded with natural light from large windows. It includes a fifth bedroom, a full bathroom, and a versatile bonus room, making it ideal for a guest suite, teen retreat, or additional family space. Step outside to a fully fenced backyard oasis, complete with beautiful landscaping, an additional deck with a pergola, and plenty of space for both entertaining and relaxing. Parking is effortless with a double-wide concrete driveway that accommodates four cars, plus a double-car garage. Located in a sought-after, family-friendly neighbourhood within the desirable Mitchell Hepburn School District and just minutes from parks and walking paths, this exceptional home is a rare find. Don't miss your chance to make it yours! (id:52600)
294 Grand View Avenue
London South, Ontario
Welcome to your new haven at 294 Grand View Ave., nestled in the picturesque Byron neighbourhood of London, Ontario. This stunning all-brick bungalow boasts 3+1 spacious bedrooms and 2 full baths, offering an idyllic blend of comfort and style for families and entertainers alike. Step inside to discover an open and bright layout, thoughtfully designed to maximize natural light and enhance everyday living. The main floor features a seamless flow between the living areas, perfect for cozy gatherings or entertaining friends. With convenient main floor laundry, you'll enjoy the ease of single-level living. 3 bedrooms complete the main floor, along with an exquisite renovated bathroom with heated floors. Venture downstairs to the fully finished basement, where you'll find an additional bedroom and a full bathroom, offering a private retreat for guests or a perfect space for a growing family. This versatile area is ideal for movie nights, playtime, or simply unwinding after a long day. Outside, the allure continues with a large backyard oasis, complete with a charming patio and expansive deck. Picture yourself enjoying morning coffee while soaking in the sun or hosting summer BBQs against the backdrop of lush greenery, this outdoor space is truly an extension of your home. Located in the heart of Byron, you'll enjoy proximity to parks, local shops, and excellent schools, making this residence not just a home but a lifestyle. Don't miss the opportunity to make this dream home your reality! (id:52600)
6069 Grandview Road
Dutton/dunwich, Ontario
Note: This property is mapped as 30833 Fingal Line, Wallacetown N0L 2M0. Are you looking for a seasonal cottage on a leased lot that has not only a a great view of Lake Erie but has a public footpath access to its fabulous beachfront? (Checkout the photos for the beachfront views!). You'll be able to enjoy full time access from Easter in April to Thanksgiving in October when the water system is then disconnected for the winter. This home is located on a leased land lot in a quaint beach community of 18 cottages just 20 minutes west of St Thomas. The main level, which provides spectacular southerly views of Lake Erie, consists of a bright Livingroom, an eat-in Kitchen with a Refrigerator and stove included, a large Foyer, 2 Bedrooms and a 4 piece Bath. The large Sundeck is perfect for viewing the lake 24 hours a day. The new owner will be required to complete an application and enter into a 5 year land lease with the property owner. Current annual costs include Land Lease $3,260.00, Municipal water fee $275.00, Taxes $710.00, Insurance $105.00, Road maintenance $250.00 and Common Area Maintenance $200.00. Property owner / Landlord has first right of refusal on all Offers. Costs shown are current costs and may be subject to change. The fireplace is not in operational condition. Newer vinyl windows and steel doors, owner reports that it is well insulated and septic pumped fall 2024. (id:52600)
206 - 323 Colborne Street
London East, Ontario
2 bedroom, 2 bath unit was recently updated. Great layout with partially open concept design. Features in-suite laundry, ensuite bath, new luxury vinyl flooring, freshly painted throughout, large storage closet, private balcony, forced air heating and air conditioning. Amenities include: tennis court, heated indoor pool (with dedicated adult swim times), hot tub, separate his & hers sauna, well equipped and spacious fitness room with lots of natural light, party room, bike storage room & common area BBQ'S. Guest suite available through on-site management. Variety store at the base of building. Approx 35 free on-site visitor parking spaces. (id:52600)
1514 Stoneybrook Crescent
London North, Ontario
RARE OPPORTUNITY ON JUST UNDER 1/2 ACRE IN OLD STONEYBROOK.. a 'Roy James' built one floor home in a much sought after location. Just minutes to Masonville Shopping District, excellent schools, restaurants, public transit, churches, University, hospitals, and more! Expansive main floor plan featuring over 1600 square feet including rare ensuite bath as well as attractive 'turned' oversized double car garage and a fully finished lower level as well. Main floor features generous size rooms including a huge great room and separate dining room as well as oversized kitchen with loads of cupboards large eating area leading to sundeck and gorgeous private lot. Main floor stackable laundry as well. Upates include: Central air in 2022, roofing shingles and furnace in 2011, newer hardwood floors in living room, updated ensuite 3 piece bath, all windows replaced years ago. 8 appliances included. Don't miss out! (id:52600)
42420 Dexter Line
Central Elgin, Ontario
Privacy!! Rare and Incredible opportunity to own over 3.5 acres of gorgeous scenic property around the corner from Port Stanely and the lake! Great location and great neighbours surround this amazing property that includes a 2 bed 1.5 bath board/batton bungalow with tons of character and charm. This is a carpenters house. This is truly a must see for yourself property. These large and private lots are not easy to come by and this one is a dream. There currently is a large attached insulated shop, that could easily be converted to expand the family living space if you wanted. The 2 car attached garage as well as the circular driveway and extra paved laneway provide ample space for vehicles and toys to enjoy on your expansive property. There is a stunning view everywhere you look over this 3.5 acres of manicured lawn with trees and some bush down to the creek. The opportunity is endless, and so is the beauty. That morning coffee out on the deck is a great way to start the day! You must come see for yourself. (id:52600)
378 Stephen Street
London South, Ontario
Welcome to this delightful 3-bedroom bungalow, perfectly situated on a quiet, tree-linedstreet in one of Byrons most desirable neighbourhoods. Step inside to a warm and inviting living room that flows seamlessly into a cozy eating nook and a recently updated kitchen perfect for everyday living and entertaining. All three bedrooms are generously sized with bright windows that fill the home with natural light. The finished lower level offers a spacious rec room and a second full bathroom, providing plenty of extra living space for family, guests, or a home office. Enjoy the outdoors in the large, fully fenced backyardfeaturing a spacious deckideal for summer barbecues and relaxing evenings. A detached one-cargarage adds convenience and storage options. Recent updates , furnace (2017), and A/C, Kitchen (2023) Shingles (appox 12 years old) Doors (approx. 5 years) Located close to excellent schools, parks, and all the charm and amenities Beautiful Byron has to offer, this move-in ready home is an outstanding opportunity you wont want to miss! (id:52600)
100 Optimist Park Drive
London South, Ontario
Welcome to this stunning 4+1 bed, 4 bath, all-brick, two-story home in London's highly sought-after Byron neighbourhood. Impeccably maintained, this family home offers elegance and functionality with transom windows, French doors, crown moulding, and wainscoting. Step into the grand 20-foot foyer, leading to over 2,500 square feet of refined living space upstairs and an additional 1,100 square feet on the lower level (furnace 2022). The main floor boasts a sophisticated office/den, a spacious living room, with a butlers pantry leading into a stunning kitchen with custom maple cabinetry, sleek white quartz countertops, a walk-in pantry (updated in 2020), and new appliances (2023). A breakfast bar overlooks the bright dining and family rooms, complete with a cozy fireplace. Outside, a sprawling two-tier deck (600+ square feet) provides a breathtaking view of the private, fully-fenced backyard, featuring lush trees, a stamped concrete patio, and a saltwater hot tub ideal for entertaining or relaxing. Upstairs, natural light floods the open hallway, leading to four spacious bedrooms, three with walk-in closets. The primary suite has four-piece ensuite, while a second bathroom features an oversized soaker tub and dual sinks. The lower level is thoughtfully designed with an open-concept second family room, a gas fireplace, and a versatile fifth bedroom with a large window, two closets including a walk-in and a third fireplace, perfect as a gym, office, or den. With its own private entrance, the lower level holds excellent rental potential. Ideally located near parks, soccer fields, baseball diamonds, The London Ski Club, and top-rated schools, this exceptional home offers a perfect blend of luxury and practicality. Don't miss this rare opportunity! (id:52600)
50 Lysanda Avenue
London South, Ontario
Welcome to this well-maintained 3+1 bed, 2 bath, family home, with lower-level Walk-Out, situated in London's Pond Mills neighbourhood. Curb appeal really stands out with luscious green grass and manicured garden beds at the front of the house. Upon entering, you will start to notice the ample living space in this well maintained and clean home. The raised main floor features a large living room with windows that let in plenty of natural light. The kitchen is a chef dream with all new stainless-steel appliances and a new countertop that extends with a breakfast bar that overlooks the dining room. Down the hall on the raised main floor, is a newly updated and beautifully designed, 4-piece bathroom, and three large bedrooms, with loads of closet space. Entertaining and having room for the family to spread out is easy with the lower level featuring a newly updated rec room complete with gas fireplace. Also on the lower level is the laundry room, 3-piece bathroom with shower, an additional bedroom, and an office/den with a separate entrance basement walk-up. The backyard is fully fenced and offers a nicely manicured yard complete with a cement patio and pergola. Mere steps away from Pond Mills wetlands and trails, parks and playgrounds, LTC transit stops nearby, easy highway access and being located in the Glen Cairn P.S. and St. Sebastian school boundaries, this home truly is well situated in the city. Act fast and don't miss out on the opportunity to make this your next family home! (id:52600)
435 Edith Cavell Boulevard
Central Elgin, Ontario
Unbelievable location. Sand at your door with access to Big Beach, Pumphouse Beach and Downtown. 2 Bedrooms, potential to develop the loft, 2 Parking spots. Great opportunity at this price point in Port Stanley, within a leisurely walk to the vibrant heart of downtown, where you can enjoy an array of charming shops and exceptional restaurants. As you approach this inviting home, you'll immediately appreciate the welcoming front deck and the fenced-in yard, all enhanced by stone siding that adds to its character. Step inside to discover an open-concept living and dining area that effortlessly flows into the well-equipped kitchen. The kitchen features a convenient door that leads to the back, perfect for seamless indoor-outdoor living and entertaining, and also offers two parking spaces and a shed perfect for storage. The living room is designed for comfort and warmth, featuring a cozy gas fireplace that creates a welcoming ambiance for relaxing evenings. This floor also includes two comfortable bedrooms and a full 4-piece bathroom for functionality. Additionally, the home boasts a partially finished loft that presents a fantastic opportunity for customization whether you envision it as a home office, additional guest space, or a fun play room for the kids, the choice is yours. With its ideal location close to the beach and the downtown area, combined with its charming features and flexible living space, this property offers both convenience and potential. Dont miss your chance to make this Port Stanley gem your own and enjoy all the best that coastal living has to offer. **EXTRAS** LOT - 43.01ft x 51.80ft x 21.31ft x 43.99ft x 78.24ft (id:52600)
2374 Jordan Boulevard
London, Ontario
Are you looking for incredible VALUE? Check out this stylish Alexandra Model TO-BE-BUILT by Foxwood Homes packed with value-level finishes in the popular Gates of Hyde Park community. Enjoy 4-bedrooms, 2.5 bathrooms, over 2100 square feet plus an optional side entrance leading to the lower level. Our Value Finish Package includes luxury vinyl plank floors, carpeted bedrooms and more. Various floorplans and lots available. 2025 and 2026 Closings available. This Northwest London location is steps to two new elementary schools, community park, shopping and more. Welcome Home! **EXTRAS** Join us for our Open Houses each Saturday & Sunday at our Model Home at 2342 Jordan Blvd (Lot 85) between 2pm - 4pm. See you there! (id:52600)

