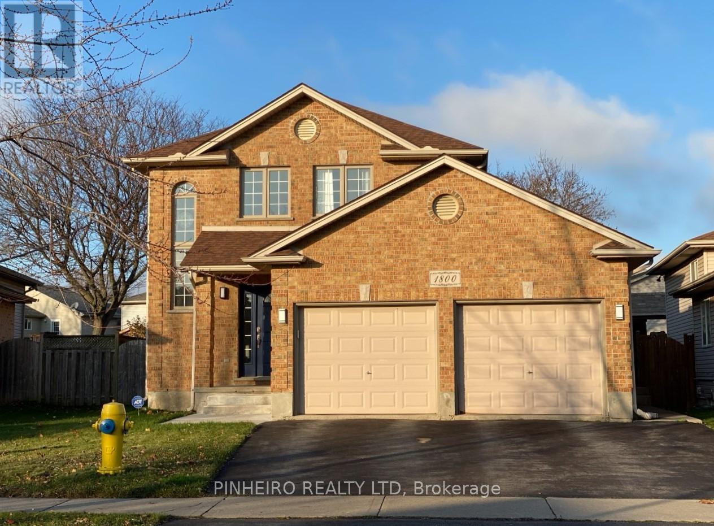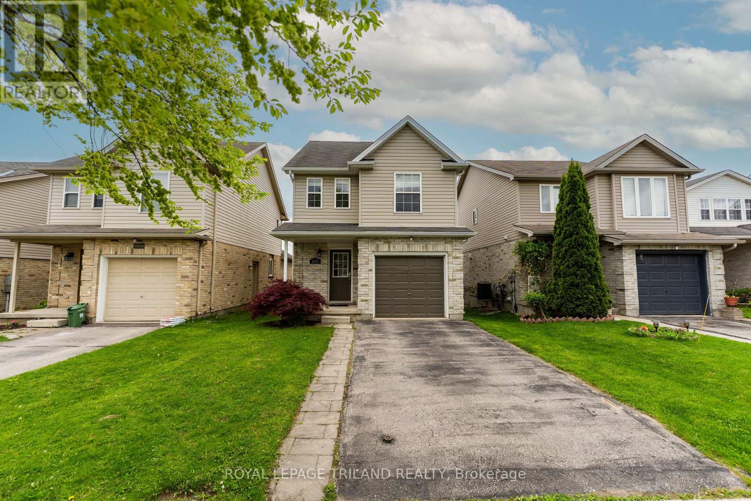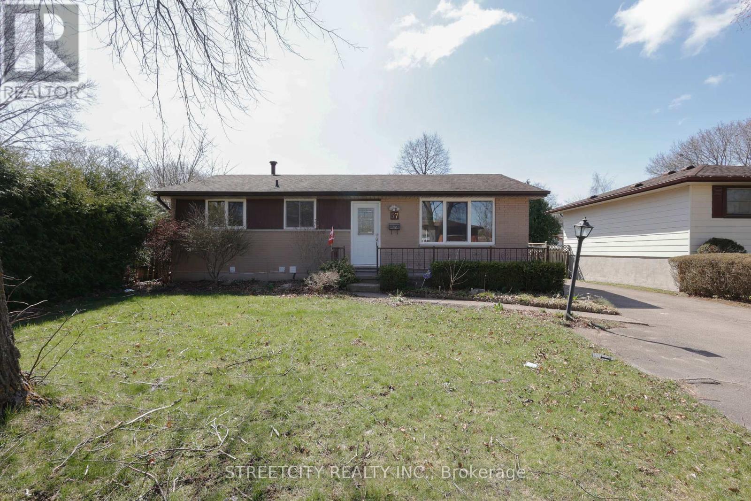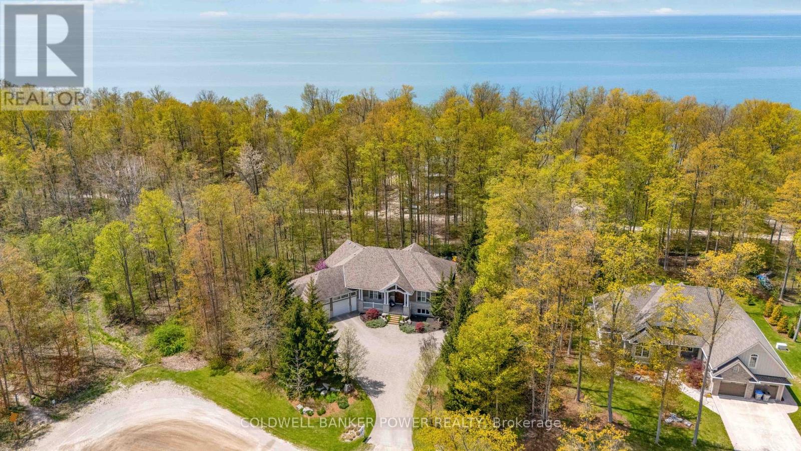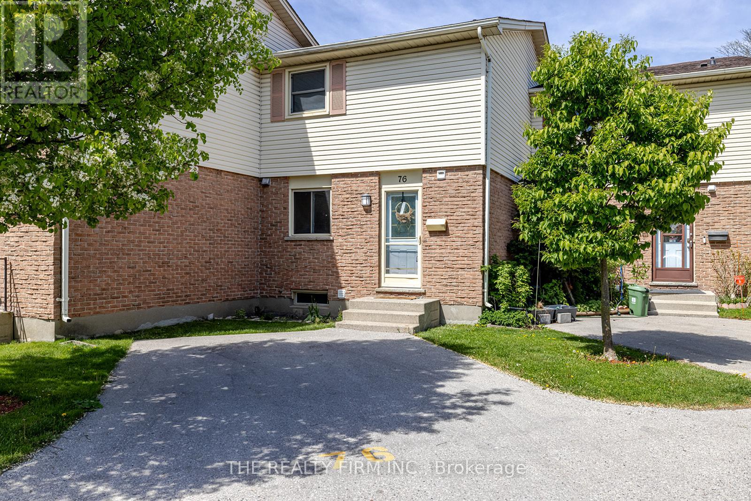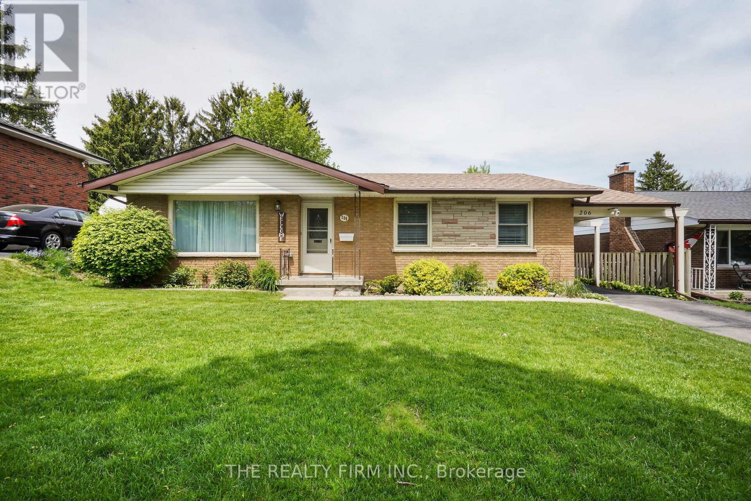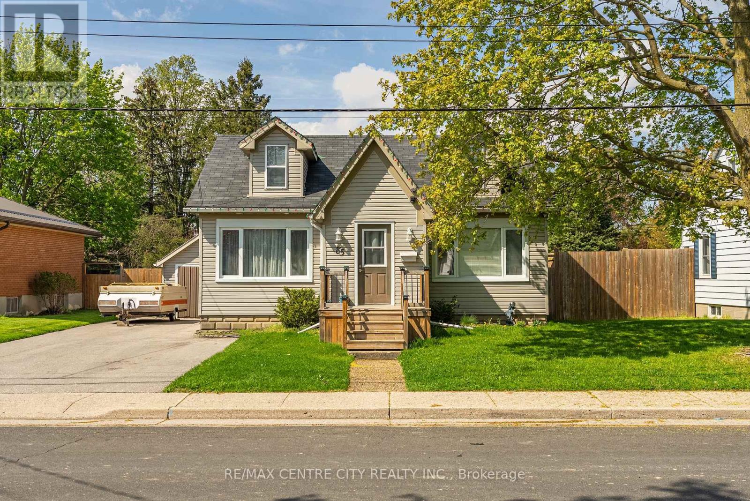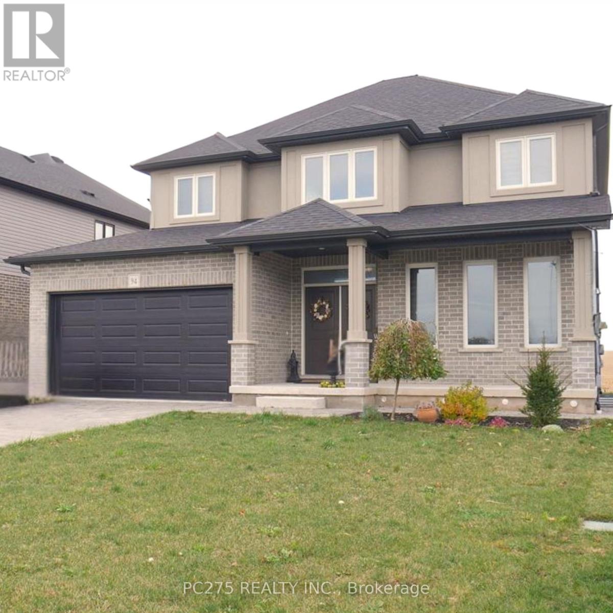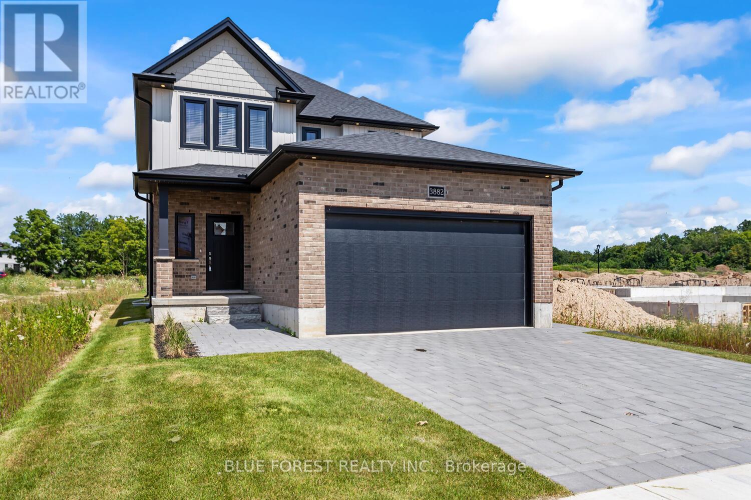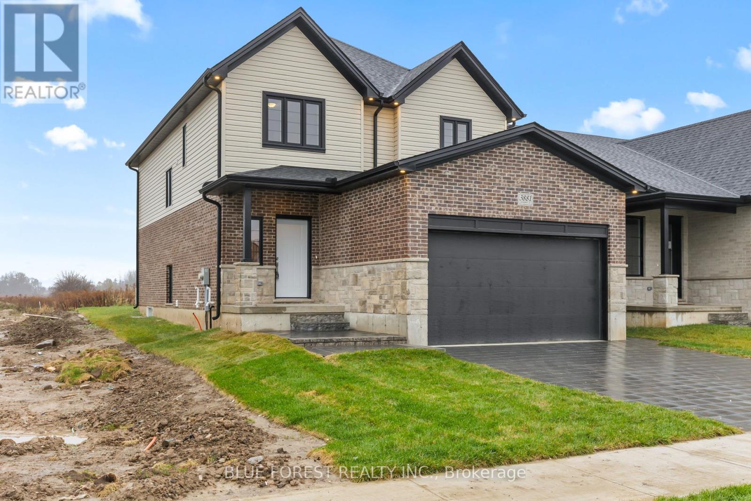1800 Marconi Boulevard
London East, Ontario
Welcome to 1800 Marconi Blvd! This well-maintained, full-brick, two-storey home, built in 2001, offers a spacious and functional layout perfect for modern living. The main floor features a bright and airy living room that flows into a large eat-in kitchen, ideal for family meals and casual entertaining. Upstairs, you'll find three generous bedrooms, including the primary suite with ample closet space and plenty of natural light. The fully finished basement adds even more value with a bedroom and a family room currently used as a gym, offering versatile options for additional living space or a home office. The private backyard provides a peaceful outdoor retreat. Located just minutes from Highway 401 access, this home is perfect for commuters, while also being close to parks, schools, and other local amenities. Don't miss your chance to own this fantastic property in a great family friendly neighborhood! (id:52600)
1824 Bloom Crescent
London North, Ontario
This beautifully maintained open-concept home features gleaming hardwood floors throughout the main level and a vaulted ceiling that enhances the spacious feel of the great room. Four garden doors invite abundant natural light and provide access to the deck, which includes an electric awning and overlooks a meticulously landscaped lot. Recent upgrades add tremendous value, including a new furnace and hot water tank (2025), new carpet, vinyl flooring, and vanity in the main bathroom (2025), and a new washer, dryer, and dishwasher (2024). The garage was also insulated in 2024 for added comfort and efficiency. Additional highlights include central A/C (installed in 2011) and a natural gas line for the BBQ. Ideally located close to schools and the new YMCA, this home truly shows pride of ownership and is move-in ready. (id:52600)
57 Amy Crescent
London East, Ontario
Welcome home, this well maintained, looked after home with solid bones has 3+2 bedrooms plus office , 2 full bath Basement with separate entry is equally impressive with its own laundry room and kitchen. You'll find that this location is great for families, students, or retirees looking for possible extra income generation. The backyard has a deck off the dining room, as well as a patio off the secondary entrance. Both kitchens are brand new and renovated washrooms brand new rangehood , dishwasher and washer dryer furnace updated in 2024. Perfectly situated near all amenities and just minutes away from Fanshawe College and western university , this is a dream home you simply can't pass up! (id:52600)
75331 Maxobel Road
Bluewater, Ontario
Stunning and exquisite ONE OF A KIND HOME' right out of House and Home Magazine with meticulous attention to detail and the highest of finishes. Constructed entirely of concrete forms (ICF-for efficiency and strength) by the renowned and exclusive builder 'Oke Woodsmith'. This home features heated floors on the entire main and lower level. Situated on nearly 3/4 of acre and adjacent to protected green space with a SEASONAL VIEW OF THE LAKE as well as deeded lake access. Just a few minutes from the famous lakeside village of Bayfield. Over 4000 square feet of luxurious living with elevated rear sundeck and FULL WALK-OUT lower level. Chef style kitchen featuring solid walnut cabinetry, granite countertops, Dacor built-in appliances, and stunning angled islands that flow to the dining room and outdoor deck for entertaining. The main level also features a stunning abundance of expansive windows, a grand foyer, private office/den with custom cabinetry, Muskoka room retreat, huge great room with gas fireplace, primary bedroom retreat with 2 way fireplace, designer walk-in closets and sumptuous walnut and marble ensuite with jet tub and separate shower, main floor laundry, hardwood flooring (no carpet!), oversized double car garage with unique and flexible storage system included. The fully finished lower level walk out features 9 foot ceilings, relaxing theatre area with automated projector system, 2 bedrooms and 2 bathrooms, and a climate controlled wine cellar! Beautifully landscaped and partially fenced lot. Far below any replacement cost...it is truly a dream home in beautiful setting. Recent updates include: new sewer grinder in 2020, new projector, dishwasher, and fibre optics in 2021, new washing machine and water tank in 2022, new heating boiler in 2023. See listing agent for extensive list of inclusions. (id:52600)
76 - 230 Clarke Road
London East, Ontario
Welcome to Unit 76 at 230 Clarke Road, a fully finished townhouse nestled in East London. This lovely home offers 3 bedrooms and 1.5 bathrooms, making it perfect for families, first-time buyers, or investors. The main floor features an L-shaped kitchen with stainless steel appliances, an adjacent dining area, a convenient powder room, and a spacious living room with direct access to an oversized, low-maintenance patio, ideal for outdoor enjoyment! Upstairs, you'll find three comfortable bedrooms and a full bathroom. The finished lower level adds extra living space with a recreation room, storage, and laundry area. Recent updates include refinished main floor hardwood (2025), fresh paint throughout (2025), new luxury vinyl plank flooring upstairs (April 2025), updated lighting, a new backyard fence, and a stainless steel fridge and stove. The lower level features durable laminate flooring (approx. 2017). Complete with a private parking space right at your front door, this move-in ready home is close to schools, shopping, parks, and transit. Quick closing available! (id:52600)
206 Tavistock Road
London South, Ontario
Welcome to this open and bright, ranch-style home, in a popular and sought-after Westmount location, with easy access to transit and schools. The spacious living room, with a cozy gas fireplace is the perfect place to unwind. Gleaming hardwood in the living, dining and all three bedrooms compliments the main level. The recently 'opened up' kitchen modification (2024) gives great sight lines through the main level, to the private, pool-sized backyard, complete with large board and batten shed (2023). Enjoy the fully finished lower level, with a dream room for hobbyists, a large recroom, laundry room, a 3-piece bathroom, and a furnace room with loads of storage. Other updates include a professional electrical update with new 125 amp panel and surge protector (2022), and Leaf Filter Gutter Protection (2023). This home has been lovingly maintained, move-in condition and ready for quick possession. (id:52600)
6328 Brash Drive
London South, Ontario
This masterpiece offers over 5000 sq ft of finished space, towering 10' ceilings on the main floor, a Control4 smart home system, a gourmet kitchen with butler's pantry, hardwood floors, a lower level bar/kitchenette and media room. The home features 6 bedrooms and 5 baths, including, a primary bedroom with a luxurious ensuite, a formal dining room, and a great room with fireplace. Outside, you'll find a gorgeous stone front elevation, an extra large driveway with ample parking, and a backyard designed for entertaining showcasing a huge pool, covered patio, and professional hardscaping/landscaping. (id:52600)
85 Pine Street E
Aylmer, Ontario
Great opportunity to get into the housing market! Situated in a quiet section of town, on a large lot, this currently 2 bedroom home has lots to offer! On the main floor, enter the front door to a foyer with coat storage and then proceed to the living room which opens to the eat in kitchen. This set up allows for easy conversation and expansion of the dining area on occaisions when you need it. The primary bedroom is flooded with sunlght by the south facing window. The main level is comploete with a full bath and a laundry room which also functions as the back yard mudroom. The second level features a nice size bedroom with potential for a third bedroom and a bathroom. The ceilings are a bit lower but it's a great space for a child's bedroom! Outside, there is a detached single garage which is heated and insulated for use as a hobby area! Recent updates include: driveway finish (3yrs), front porch (5yrs), rear deck (2012), HWT new (rental), direct vent gas furnace (3 yrs). asphalt shingles (5-6yrs), east section of fence (2yrs), flooring second floor bedroom and kitchen. Also offers mainly replacement windows. (id:52600)
72 Byron Avenue E
London South, Ontario
Situated in the Heart of Wortley Village in sought after Old South. Live in one of Canada's best neighbourhood. A rare find! This completely rebuilt home in 2018 is sundrenched with over 2,600 sq.ft. Exceptional living in this open concept design with 4+1 bedrooms, 2.5 baths, living room dining room kitchen with gas fireplace, 10 foot ceilings and pine plank floors. TV cable outlet installed in living room. Custom kitchen with Cambria quartz countertops and large center island ideal for entertaining, pantry and main floor laundry. Upper level features 4 bedrooms, primary with ensuite bath. Lower level with high ceilings and oversized windows, family room, bedroom and storage. Relax on your verandah after a long day and stroll to the village and enjoy the patios and all of the treasures of Wortley Village. This is an exceptional home. Make your appointment today! (id:52600)
94 Beech Boulevard
Tillsonburg, Ontario
Fabulous home built in 2021. This 2-storey, 3-bedroom home is breathtaking! If you are looking for a home that is brilliant, beautiful, and move in ready, located on the edge of town and backing onto farm property, here it is! Excellent location for raising a family and in the Westfield School District. From the 1st step inside the foyer of the main floor you will notice the gleam and natural light throughout, high 9 ft ceilings, hardwood, ceramic floors and tasteful decor. Enjoy your family get together in its formal dining room, then continue to an entertainer's dream come true to an open concept great room with 17 ft ceilings with magnificent view, and gas fireplace, to its gorgeous chef like kitchen with huge center island, quartz counters (all appliances included), dining area, patio doors accessing to patio and back yard. Also on the main floor is a Study room (could be used as a guest room), 2-piece powder room, main floor laundry room and inside entry from the garage. Upper level continues to charm from its hardwood staircase that leads to a spectacular open walkway overlooking the great room. Large master bedroom has walk-in closet and 4-piece ensuite with spa like huge ceramic shower stall, 2 more good size bedrooms, main 4-piece bathroom. Other bonuses include a 2 car garage, interlock driveway for approx. 4 cars, unspoiled unfinished basement with rough in, HRV System & cold cellar. Truly a magnificent home! (id:52600)
Lot 22 Ayrshire Avenue
London South, Ontario
Welcome to the Heathwood development, this TO BE BUILD unit is a contemporary two-storey home offering over 2,000 sqft of modern living space. As you enter through the foyer, you'll be greeted by an expansive open-concept layout offering a great room, dinette, and kitchen, perfect for both entertaining and everyday living. The main floor is completed with a convenient mudroom and a 2-piece bath. Upstairs, you'll find 3 generously sized bedrooms, including a luxurious primary suite with a four-piece en-suite bathroom. Find a second 4pc bath on this floor and a convenient laundry room. The basement will be unfinished but can be completed with an additional fee. TO BE BUILT Photos are from a previously built model. Other designs available, contact to learn more (id:52600)
Lot 23 Ayrshire Avenue
London South, Ontario
Welcome to this stunning TO BE BUILT home, a contemporary two-storey home designed for modern living. As you enter through the foyer, you'll be greeted by an expansive open-concept layout offering a great room, dinette, and kitchen, perfect for both entertaining and everyday living. The main floor is completed with a convenient mudroom and a 2-piece bath. Upstairs, you'll find four generously sized bedrooms, including a luxurious primary suite with a four-piece en-suite bathroom. The unfinished basement offers endless possibilities, with ample space to create a fifth bedroom, a recreational room, and an additional bathroom. This home combines elegance, functionality, and potential, making it an ideal choice for your family's next chapter. TO BE BUILT photos are from a previously built model. Other designs available, contact to learn more (id:52600)
