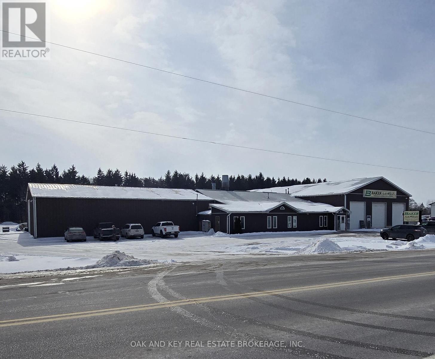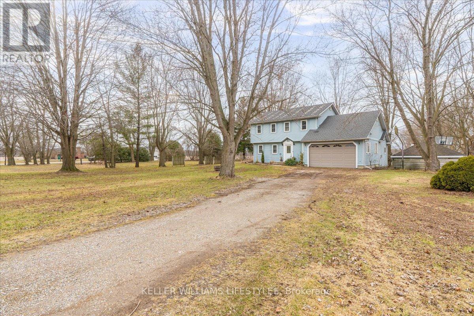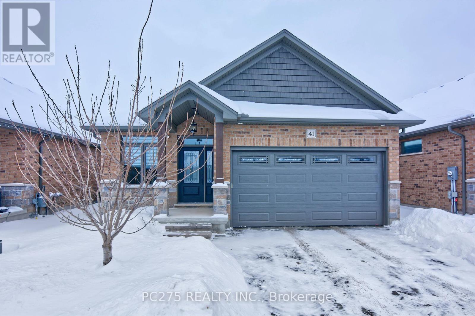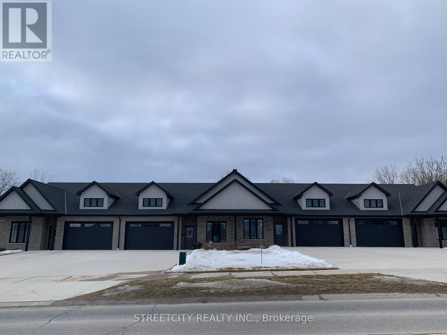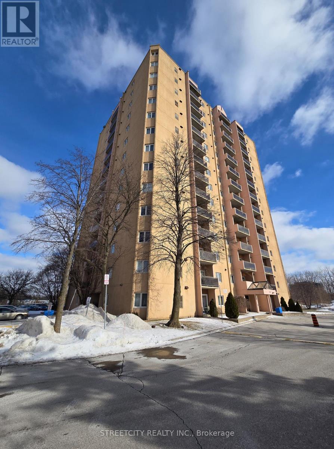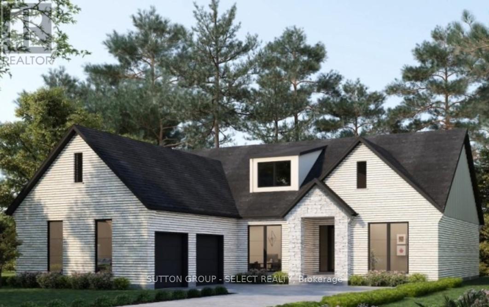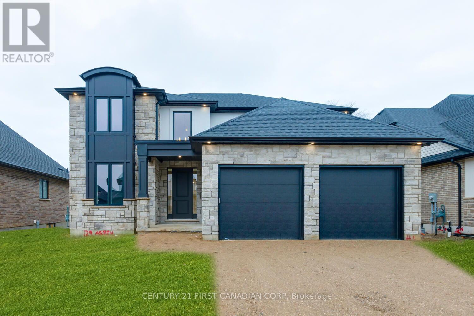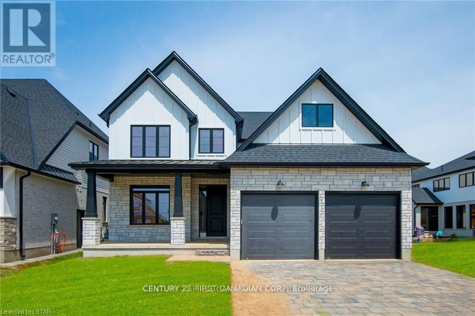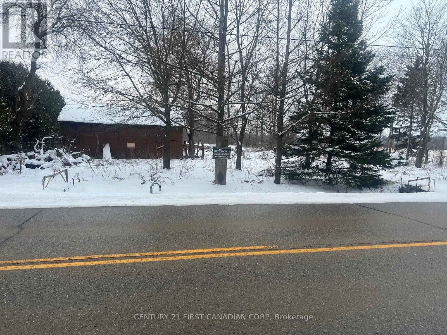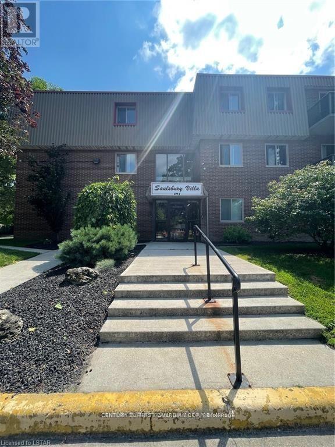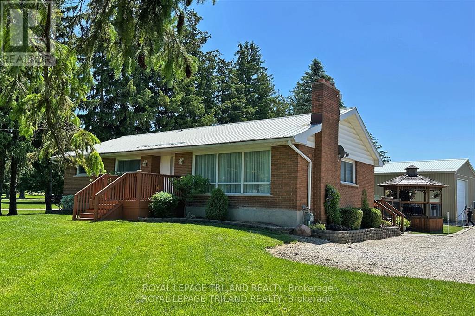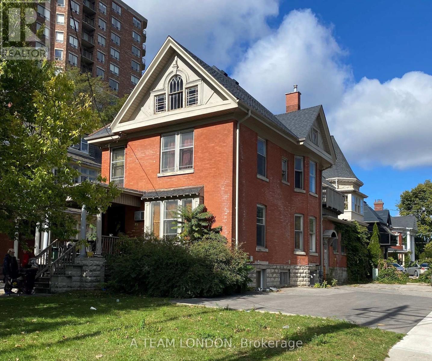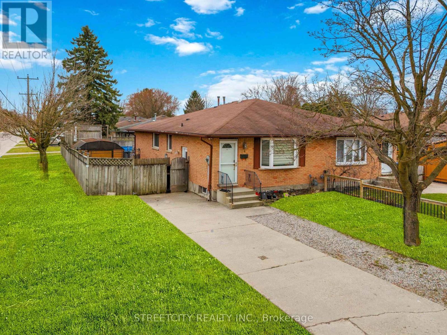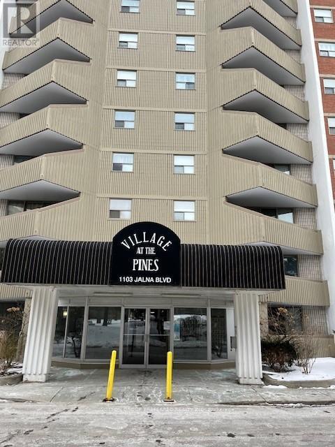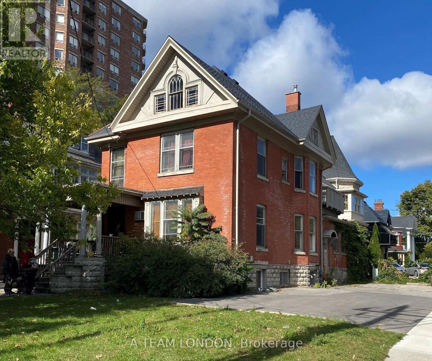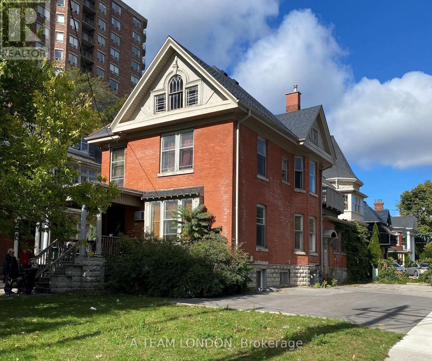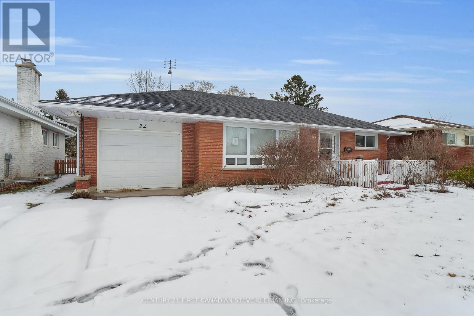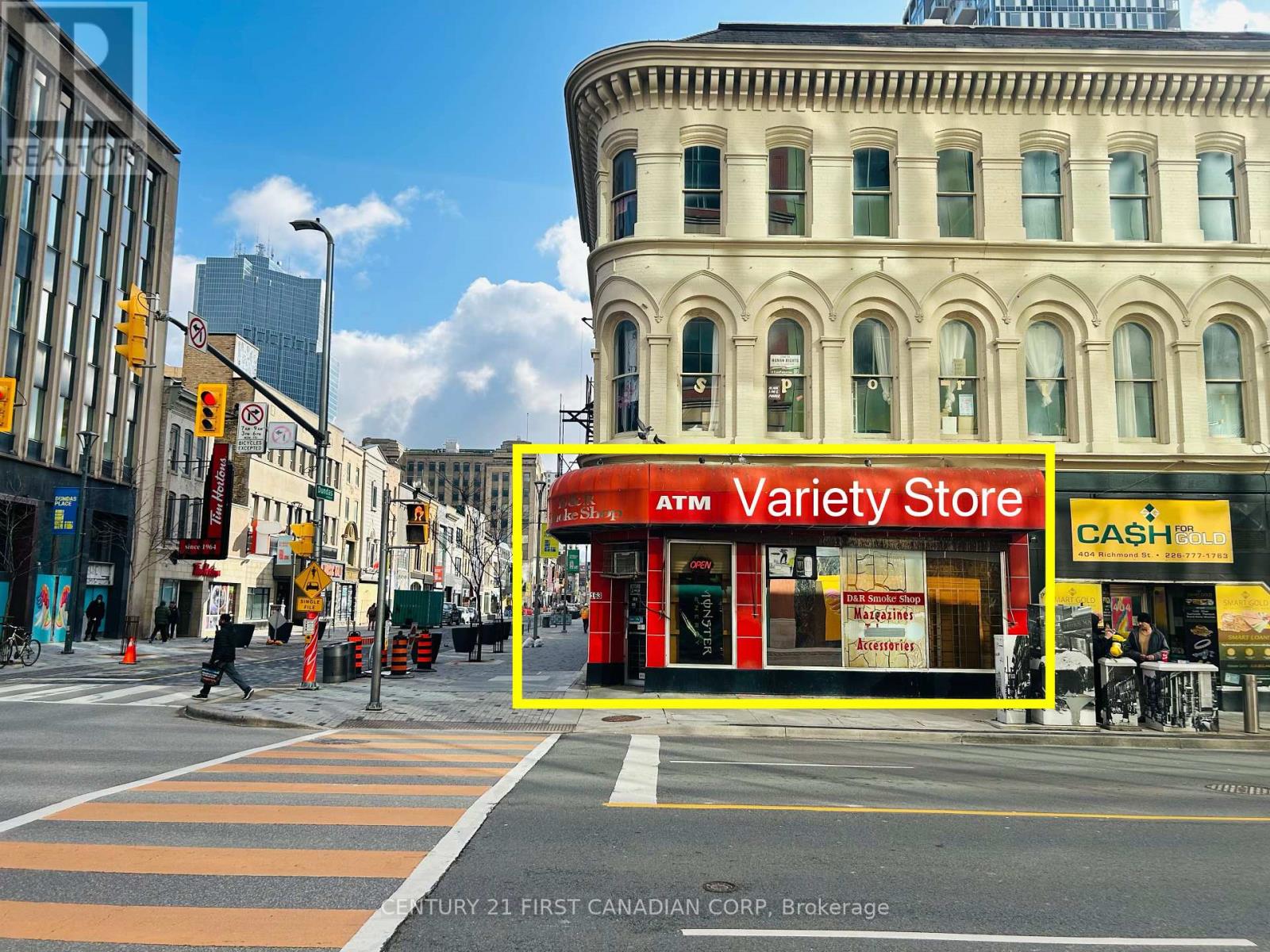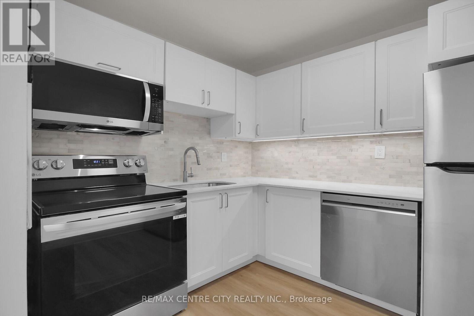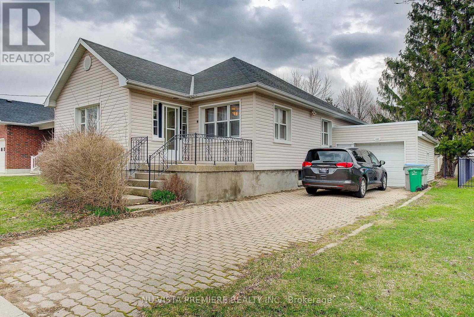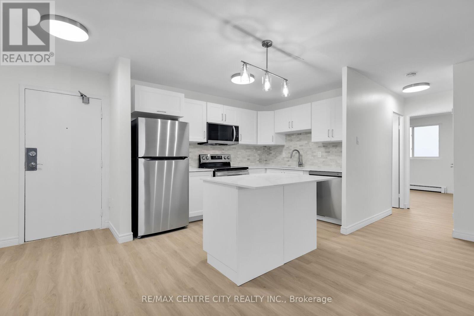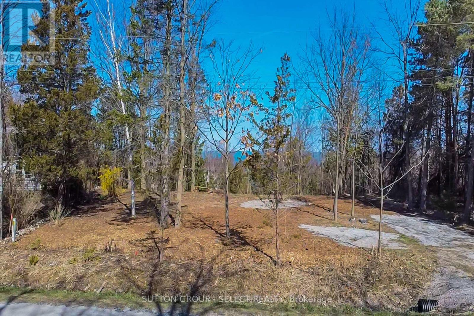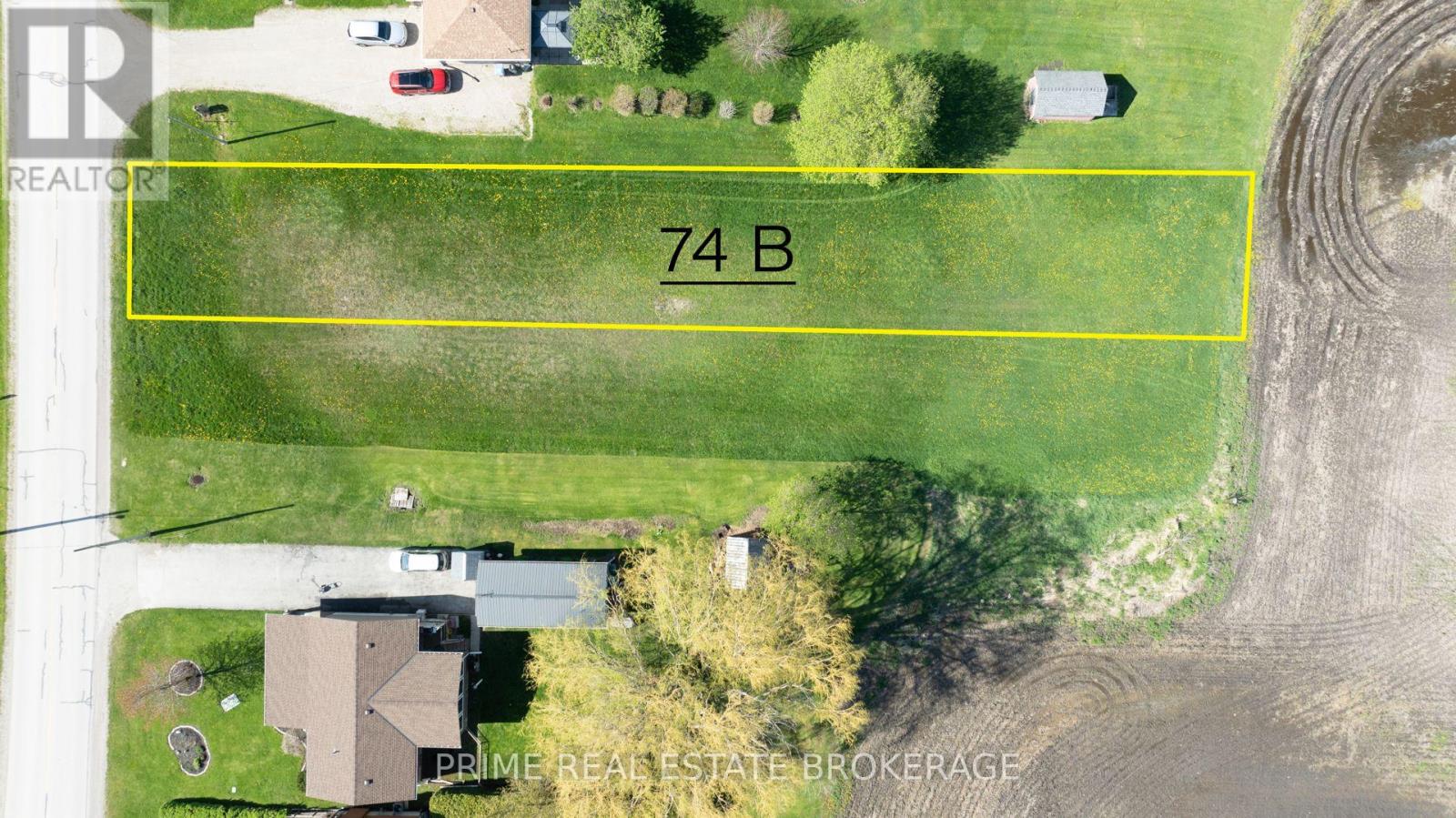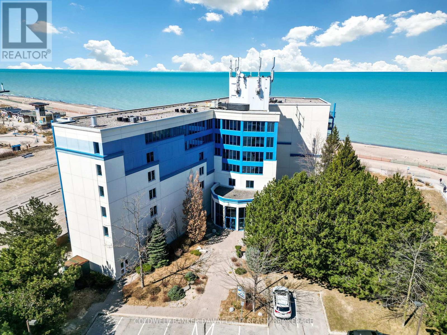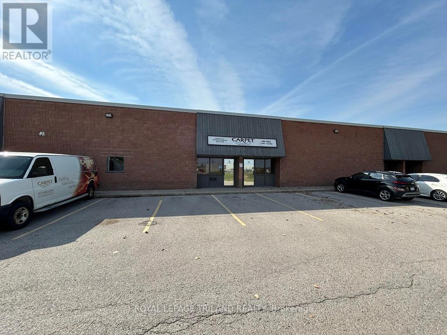91 Aspen Circle
Thames Centre, Ontario
This brand-new 4-bedroom, 2.5-bathroom home by Sifton Properties offers 2,746 sq. ft. (-/+) of beautifully designed living space on a premium partial look-out lot backing onto green space. The stunning Shouldice brick and stone exterior is complemented by a custom 8 front door with a matte black grip-set and matte black house numbers, creating a sophisticated first impression. A third bay added to the garage provides extra parking or storage space, while 8 interior doors throughout the main floor enhance the home's open and airy feel. Additional 4 pot lights and rough-ins for under-cabinet lighting allow for a bright and modern atmosphere, while front exterior light fixtures add a stylish touch. Enjoy seamless indoor-outdoor living with 8 patio doors leading to the rear deck, perfect for entertaining or taking in the natural surroundings. As a Quick Closing Home, this property offers the ideal balance of convenience and customization, allowing you to personalize key finishes like flooring, cabinetry, and countertops. Located in Rosewood, Thorndale's premier new community, you'll appreciate the spacious lots, fresh open air, and easy access to schools, shopping, and recreation. Secure your spot in this growing neighbourhood today! Minimum 120-day closing required. (id:52600)
23 Aspen Circle
Thames Centre, Ontario
This stunning 4-bedroom, 2.5-bathroom home offers 2,864 sq. ft. (-/+) of thoughtfully designed living space, situated on a premium lot backing onto green space. Brand new built by Sifton Properties, this home features an upgraded double front door, an extended covered front porch, and sleek matte black house numbers, adding to its modern curb appeal. Inside, an additional 77 sq. ft. expands the living area, while a walk-in pantry off the kitchen provides extra storage. The basement ceiling height has been increased by 6, making the lower level feel even more spacious and open. As a Quick Closing Home, this property allows you to move in sooner while still customizing key finishes like flooring, cabinetry, and countertops. Located in Rosewood, a growing community in Thorndale, Ontario, residents enjoy spacious lots, fresh open air, and convenient access to schools, shopping, and recreation. Dont miss this opportunity to own a beautifully upgraded home in a welcoming neighbourhood! Minimum 120-day closing required. (id:52600)
114 Aspen Circle
Thames Centre, Ontario
Uncover the luxury of this custom built 3 bedroom, 2 bathroom bungalow in the Rosewood neighbourhood located in the quaint village of Thorndale, ON. The main floor features engineered hardwood flooring throughout, open concept design with tray ceilings and gas fireplace in the great room. Culinary enthusiasts will appreciate the kitchen layout with large island with tasteful quartz countertops and a custom designed pantry with a coffee/tea station including built-in spice rack and plenty of storage. The main floor offers 3 bedrooms, 2 bathrooms and laundry room for convenience. The generous-sized primary bedroom offers a beautiful 4 piece ensuite including heated flooring, double sinks and large walk-in closet. A spacious covered deck provides the ideal setting for relaxation or entertaining. Situated close to many amenities, shopping, fitness centres, medical centres, walking trails & close access to the 401. This bungalow truly captures elegance, comfort and convenience in one perfect package! (id:52600)
2811 Catherine Street
Thames Centre, Ontario
Unique offering available on a 3-to-5-year gross lease basis with options to renew. Located 4.3km from HWY 401 at HWY 74 and minutes from London's Veterans Memorial Parkway. For Lease as Industrial Warehouse/Shop or available with optional equipment as a collision repair facilities specializing in A-Class truck restorations. This 18,000 sq ft facility has been home to Baker Auto Body since 1981, and has become the preferred collision repair and cosmetic upgrade supplier to major fleet and individual operators in Southwestern Ontario, in addition to many loyal customers of all type of vehicles and one of the most comprehensive facilities of its kind in Southern Ontario. Features seven 12 x 14 overhead doors, 1710 ceiling height in 8,964 main shop area. In addition to two truck-sized paint booths and a A-Class Blackhawk Power Cage frame straightening systems, one of the only in the area, a detailed list of optional equipment is available upon request to interested parties. (id:52600)
22345 Allen Road
Strathroy-Caradoc, Ontario
If you've been looking for a no-compromise home that can accommodate a large or multi-generational family with ease, this outstanding Mt Brydges 2 storey executive is waiting to impress you. Built using insulated concrete forming (ICF) construction (not wood framing) for unparalleled strength & durability, this home sits on an expansive 1+ acre lot & includes a multi-level deck & a beautiful inground pool. From the moment you enter the spacious, bright double height foyer you will appreciate the high-end finishes & fixtures. The open concept floorplan accommodates busy families & entertaining with ease, including an office/den, formal living room & great room anchored by a large, contemporary fireplace with mantel. The roomy dining area is open to a kitchen that is equal parts elegant & functional. A large central island provides tons of workspace on stone counters, with lots of storage in upgraded cabinets & a pantry, alongside stainless appliances & range hood. Upstairs there are 4 beds, including a large primary with walk-in closet & spa-worthy 5pc ensuite with deep soaker tub, deluxe shower, & dual vanity. In addition to a well-appointed main bath, there is an office that provides access to a large games room & workout centre above the garage. The lower level complete with a separate entrance, provides the opportunity for a standalone suite that includes 10' high ceilings, open concept living/dining area & kitchen with island, finished to the same high standards as the main level. There are also 2 bedrooms, with walk-in closets, laundry & cheater access to a 4pc bath. The massive 2200 sq ft+, 8 car garage has enough room for the car collection & a fantastic workshop! The primary bedroom, games room, & main level great room have access to a multi-storey deck with multiple tiers providing access to a hot tub, the pool, & huge fully fenced yard. Located a short drive from London with easy access to the 401/402,this is a truly remarkable home in an ideal location. (id:52600)
2752 Longwoods Road
Southwest Middlesex, Ontario
You'll want to see this spacious 3-bedroom, 2.5-bathroom family home, offering both comfort and convenience. The main floor offers a warm and inviting living room with a gas fireplace, a beautifully crafted maple kitchen with an island, a formal dining room, a family room, and a convenient 2-piece bathroom. Upstairs, you'll find three bedrooms, including a primary suite with a 3-piece bathroom. The California Closets provide smart storage solutions, and the laundry area and a 4-piece bathroom are also conveniently located on this level. Additional highlights include an attached garage, with access to a crawl space with a cement floor and sump pump with municipal water backup system, and roughed-in central vacuum and the wiring installed for future security system. The reinforced roof is prepared for solar energy, offering the potential for sustainability. Enjoy outdoor living, with patio doors leading to a patio equipped with a gas hookup for your BBQ, a perfect spot for entertaining! Don't miss this incredible home schedule your viewing today! (id:52600)
41 - 159 Collins Way
Strathroy-Caradoc, Ontario
If you're looking for a beautiful bungalow condo with a two-car garage and love to golf, this is the perfect opportunity for you! Located beside Caradoc Sands Golf Course in Strathroy, this move-in ready, turn-key home is now five years old and perfect for first-time buyers or those looking to downsize. Step inside to find a stunning open-concept living space featuring vinyl flooring, a floor-to-ceiling fireplace, and a gas stove in the modern kitchen. The kitchen also boasts quartz countertops, a stylish backsplash, and plenty of space for entertaining. The spacious primary bedroom includes a luxurious ensuite with double sinks and a walk-in rainfall shower, creating the perfect retreat. Outside, enjoy your fully fenced, private backyard, complete with a covered deck and gas line BBQ hookup, ideal for outdoor gatherings. The attached two-car garage keeps your vehicles protected from the elements. Plus, the basement is already framed and ready to be completed, giving you the opportunity to customize it to your needs. This home is perfect for golf lovers, first-time buyers, or those looking to downsize while enjoying a low-maintenance lifestyle near the greens. Dont miss out on this incredible opportunity! (id:52600)
22430 Adelaide Road
Strathroy-Caradoc, Ontario
Welcome to the wonderful community of Mount Brydges! This detached home is a fantastic alternative to condo living and the perfect starter home for first-time buyers, small families, or entrepreneurs looking for Main Street exposure for their business. Featuring 2+1 bedrooms and a home office, this home is full of character and ready for new owners to make it their own. The upper level offers two spacious bedrooms and a versatile bonus room, perfect as a walk-in closet, nursery, or additional office space. Located in the heart of town, this home has seen many updates, including new flooring on the main level, a new fence, and updated appliances. The bright and airy living room features high ceilings and a natural gas fireplace, capable of warming the entire home. A dedicated office on the main floor makes working from home easy, while flexible zoning allows you to run a small business from the property. Additional upgrades include a new 12ft x 12ft deck (2024), new sump pump, a new toilet, an updated bathroom sink and plumbing, a new front door and trim, a refreshed pilot system for the fireplace, new light fixtures, new living room fan, and a freshly painted exterior. Enjoy the best of small-town living while being just a short drive to London and major highways. (id:52600)
4179 Hamilton Road
Thames Centre, Ontario
Titos Pizza is an Ontario based franchise, consisting of 47 strong locations. Full support. Excellent, on hands training. Province wide marketing. Titos Dorchester is located on the Hamilton Road. Dorchesters main drag... Close to schools, recreation centre and prime residential subdivisions. Weekly sales are in the $10,000 range.Dorchester sells Ice Cream cones to enjoy on the picnic table patio.Call for the information package and to book an onsite inspection. (id:52600)
1 - 1868 Longwoods Road
Southwest Middlesex, Ontario
Welcome to 1868 Longwoods Road (Unit 1)in the quaint village of Wardsville. This 1428 sqft, 2 bedroom, 2 bath, 4 year old one floor brick bungalow end unit will surely impress as you pull into the concrete double drive and admire the eye catching curb appeal of the meticulously maintained building and property. The spacious well laid out unit features open concept living room with vaulted ceiling, gas fire place and patio doors leading to a private covered rear patio area great for relaxing or entertaining family or guests, backing onto open green space. The modern kitchen has lots of cupboard space, stainless steel appliances, island eating seating and vaulted ceiling. Large primary bedroom with spacious ensuite with walkin shower. In unit laundry room comes with washer, dryer, laundry tub and plenty of storage space. This carpet free unit boasts an attached 1.5 vehicle heated garage, automatic door opener, epoxy floor with inside entry. Located central to London, Chatham, Strathroy and Sarnia. 20 minutes to Lake Erie and Port Glasgow Marina know for its boating, fishing and beach. Minutes to 27 hole Wardsville Golf Course, Four Counties Hospital and shopping in near by Glencoe and Newbury. If you are looking for a luxury unit in an adult oriented well maintained building and property, this may be the perfect rental fit for you. The unit is vacant and available for quick possession. The unit is a smoke free and pet free property. Pictures are of Unit 4 which is a mirror image of Unit 1. (id:52600)
246 North Street
Thames Centre, Ontario
Opportunity to acquire 5.3 acres of residential land ready for future development. Municipal plans for sanitary services and pumping station are underway, with projected completion in around 3-5 years, aligned with nearby large-scale development activity. Approved draft subdivision plan features a mix of 7 single-family lots and a 25-unit detached condo community. Comprehensive development studies and reports are on hand for review. Approximate fronting 1350 feet. (id:52600)
307 - 860 Commissioners Road E
London South, Ontario
Welcome to Roseland II, a wonderfully self managed and operated Condominium in a very convenient south London location. This unit has been impeccably maintained. The generously sized Livingroom, with access to the balcony, joins up with the separate Dining area and both offer views of fields, trees and the access to Westminster Ponds. The Galley style kitchen has a good amount of counter and cupboard space and the appliances are included. The King-sized Primary Bedroom offers a large closet and enough room to accommodate plenty of furniture for your personal storage needs. The secondary bedroom would be a perfect nursery, home office etc and has an overly deep closet. There is a 4 piece bath, a large storage/laundry area and a great foyer/closet area at the entry. A nicely laid out unit. An added BONUS to this property is the common Fitness Centre that boasts a lovely exercise room, a hot tub, a dry sauna, a heated outdoor pool and a tennis court to round out your on-the-spot-exercise needs. . . many more amenities than normally offered at this price point. There is some covered parking on a first come first served basis. Located within walking distance to transit (across the street and outside the entranceway), Victoria and Parkwood Hospitals, shopping and restaurants. If you need access to the 401. . .just minutes away! Great for first timers, downsizers, investors etc. (id:52600)
27 - 22701 Adelaide Road
Strathroy-Caradoc, Ontario
Welcome to Garden Groves Estates in Mount Brydges! Just 10 minutes from Strathroy and 15 minutes from London, this sought-after community offers the best of both worlds with small-town charm and easy access to city amenities. Introducing the Altin model, a stunning 3-bedroom, 3-bathroom home with 1,912 square feet of thoughtfully designed living space. The timeless exterior features elegant brick and vinyl siding, a double-car garage, and a charming covered front porch. Inside, 9-foot ceilings and a layout that maximizes both space and natural light create a welcoming atmosphere. The beautiful kitchen boasts quartz countertops and plenty of cabinet storage, making it both stylish and functional. The dining area opens to a back patio deck through sliding doors, providing the perfect indoor-outdoor flow. A mudroom with laundry and garage access adds everyday convenience, while the unfinished lower level offers the opportunity to create a personalized space to suit your needs.Upstairs, you'll find three generously sized bedrooms, including a spacious primary suite with a walk-in closet and private 4-piece ensuite that serves as your own personal retreat.This is an incredible opportunity to own a stunning home in a thriving, family-friendly community. Act now and make it yours! Please note: Since photos were taken, 6 dark stainless steel appliances (Fridge, Stove, Dishwasher, OTR Microwave, Washer, Dryer) have been installed in this home and included in the purchase price. (id:52600)
2617 Emerson Street
Strathroy-Caradoc, Ontario
Nestled on the edge of a serene, tree-lined executive neighborhood in Mount Brydges, this charming three-bedroom bungalow is the perfect blend of comfort and potential. Set on a spacious 90' x 160' mature lot, the property features a 24' x 40' shop with impressive 14' ceilings, offering endless possibilities for car enthusiasts, hobbyists, or those seeking extra space for a home business. With its inviting layout and tranquil surroundings, this home is an ideal starter property, ready for you to customize and make your own. Don't miss out on this unique opportunity to enjoy a quiet lifestyle while still being close to everything (10 mins from London and Strathroy) (id:52600)
325 Manhattan Drive
London South, Ontario
Discover the epitome of luxury living in the Palmetto model by Mapleton Homes, nestled in Byrons prestigious Boler Heights Custom Estate Homes enclave. This stunning all-brick bungalow spans 2,074 square feet above grade, with hardwood flooring throughout the primary living areas and impressive 8 ft doors that enhance the grandeur of the space. The open-concept design features a spacious great room with an inviting fireplace, flowing seamlessly into the gourmet kitchen equipped with a center island and Silestone quartz countertops, making it perfect for both entertaining and everyday living. The private main floor office provides a quiet retreat for work or study, while the luxurious primary bedroom features a large walk-through closet and a 5-piece ensuite, offering a spa-like experience at home. Step outside to enjoy the covered front porch, or take in the serene views from the walk-out basement on your expansive pool-sized lot, measuring 64.8 ft by 124.7 ft.This home includes premium German-made, high thermal-efficient tilt & turn PVC windows, ensuring comfort and energy efficiency year-round. Concrete driveway. 200 amp service so you are hot tub ready! This residence offers exceptional value & impressive builder standards for design & quality. Complimentary interior designer consultation. Tarion Registration costs & survey included. Situated minutes from Boler Mountain for skiing, Byron Villages charming shops and restaurants, and with easy access to HWY 401/402, this home combines convenience with luxury. Plus, you're only 20 minutes from Londons downtown business center. Experience refined living in a community of executive homes. (id:52600)
129 Aspen Circle
Thames Centre, Ontario
***IMMEDIATE OCCUPANCY AVAILABLE*** HAZELWOOD HOMES proudly presents THE IVEY - 2500 Sq. Ft. of the highest quality finishes. This 4 bedroom, 3.5 bathroom home to be built on a private premium lot in the desirable community of Rosewood-A blossoming new single family neighbourhood located in the quaint town of Thorndale, Ontario. Base price includes hardwood flooring on the main floor, ceramic tile in all wet areas, Quartz countertops in the kitchen, central air conditioning, stain grade poplar staircase with wrought iron spindles, 9ft ceilings on the main floor, 60" electric linear fireplace, ceramic tile shower with custom glass enclosure and much more. When building with Hazelwood Homes, luxury comes standard! Finished basement available at an additional cost. Located close to all amenities including shopping, great schools, playgrounds, University of Western Ontario and London Health Sciences Centre. More plans and lots available. (id:52600)
58 Aspen Circle
Thames Centre, Ontario
***IMMEDIATE OCCUPANCY AVAILABLE*** HAZELWOOD HOMES proudly presents THE FARMHOUSE - 2500 Sq. Ft. of the highest quality finishes. This 4 bedroom, 2.5 bathroom home to be built on a private premium lot in the desirable community of Rosewood-A blossoming new single family neighbourhood located in the quaint town of Thorndale, Ontario. Base price includes hardwood flooring on the main floor, ceramic tile in all wet areas, Quartz countertops in the kitchen, central air conditioning, stain grade poplar staircase with wrought iron spindles, 9ft ceilings on the main floor, 60" electric linear fireplace, ceramic tile shower with custom glass enclosure and much more. When building with Hazelwood Homes, luxury comes standard! Finished basement available at an additional cost. Located close to all amenities including shopping, great schools, playgrounds, University of Western Ontario and London Health Sciences Centre. More plans and lots available. (id:52600)
100 Aspen Circle
Thames Centre, Ontario
***IMMEDIATE OCCUPANCY AVAILABLE*** HAZELWOOD HOMES proudly presents THE IVEY - 2380 Sq. Ft. of the highest quality finishes. This 4 bedroom, 3.5 bathroom home to be built on a private premium lot in the desirable community of Rosewood-A blossoming new single family neighbourhood located in the quaint town of Thorndale, Ontario. Base price includes hardwood flooring on the main floor, ceramic tile in all wet areas, Quartz countertops in the kitchen, central air conditioning, stain grade poplar staircase with wrought iron spindles, 9ft ceilings on the main floor, 60" electric linear fireplace, ceramic tile shower with custom glass enclosure and much more. When building with Hazelwood Homes, luxury comes standard! Finished basement available at an additional cost. Located close to all amenities including shopping, great schools, playgrounds, University of Western Ontario and London Health Sciences Centre. More plans and lots available. (id:52600)
361 Park Street
Strathroy-Caradoc, Ontario
Build the home of your dreams on one of the last premium lots available in Strathroy, with the option to partner with the premium builder, Mildon Homes. Nestled on a peaceful, tree-lined street, this fully serviced lot boasts an impressive frontage of 84.2 feet and a depth of 160.42 feet. Surrounded by lush greenery and mature trees, this property offers a serene and spacious canvas for your custom home. Lots of this size and quality are a rare find! Zoned R-1, this parcel is perfect for constructing a single-family residential dwelling tailored to your unique vision. Seize this incredible opportunity to create a forever home in one of Strathroys most desirable neighborhoods. Don't miss outstart building your dream today! (id:52600)
20943 Rebecca Road
Thames Centre, Ontario
Build your dream Home on a half acre acre lot in a quiet neighborhood in Thorndale that is few minutes outside of London, offers rare opportunity for customer development. This location is perfect for nature lovers, hikers and outdoor enthusiasts as the Fanshawe Lake/Fanshawe. This is your opportunity to build your dream home on a spacious lot in the charming town of Thorndale. Easy access to all amenities of London and Thorndale. Don't miss out on the golden opportunity to make your dreams a reality. (id:52600)
191 Appin Road
Southwest Middlesex, Ontario
Looking to build your dream home? this lot provides ample space for designing your dream home. This is a fantastic huge treed 51x151 lot. Located in town of Glencoe and walking distance to the downtown and convenient access to all the amenities. Hydro, gas, municipal water and sewer line at the Elizabeth road. Buyer to confirm hookup fees. Glencoe has great schools, community pool, Tim Hortons, restaurants, library, arena, grocery stores and all the amenities needed for your family. Contact the Municipality of Southwest Middlesex for hookup charges and any additional fees. (id:52600)
114 - 294 Saulsbury Street
Strathroy-Caradoc, Ontario
Be the first to live in this newly renovated 1 bedroom unit located close to Strathroy Hospital. When looking for a great place to rent, property management is key. Enjoy the comfort in responsible property management, brand new stainless steel appliances, laundry on site and parking. Tenant is responsible for base rent plus hydro, heating is included. As living costs increase, save more by staying in walking distance to many amenities, located close to shopping, restaurants, trails, parks and quick access to the 402/401. Tenant just pays hydro, water/heat is included. Parking is $50/month. Ask for an application today! **EXTRAS** Currently under renovations (id:52600)
112 - 294 Saulsbury Street
Strathroy-Caradoc, Ontario
Be the first to live in this newly renovated BACHELOR unit located in Strathroy. When looking for a great place to rent, property management is key. Enjoy the comfort in responsible property management, brand new stainless steel appliances, laundry on site and parking. Tenant is responsible for base rent plus hydro, heating/water is included. As living costs increase, save more by staying in walking distance to many amenities, located close to shopping, restaurants, trails, parks. Close to the Hospital. Ask for an application today! Parking is $50 per car, per month. (id:52600)
304 - 294 Saulsbury Street
Strathroy-Caradoc, Ontario
Be the first to live in this newly renovated 2 bedroom unit located close to Strathroy Hospital. When looking for a great place to rent, property management is key. Enjoy the comfort in responsible property management, brand new stainless steel appliances, laundry on site and parking. Tenant is responsible for base rent plus hydro, heating is included. As living costs increase, save more by staying in walking distance to many amenities, located close to shopping, restaurants, trails, parks and quick access to the 402/401. Ask for an application today! Parking is $50/month per car (id:52600)
1234 Honeywood Drive
London South, Ontario
**BRAND NEW STAINLESS STEEL APPLIANCES INCLUDED *(Reach out to Listing Agent for buyer promotion) .TO BE BUILT!! THE BEST VALUE ON THE MARKET! Welcome to The Origin Homes. Proudly situated in Southeast London's newest development, Jackson Meadows. This ORGIN model is an embodiment of luxury, showcasing high-end features and thoughtful upgrades throughout. From its impressive exterior with a balcony featuring glass railing and accessible from the primary suite. The separate entrance leading to basement. This home is designed for both elegance and functionality. Boasting a generous 1856square feet and the Origin offers 3 bedrooms and 2.5 bathrooms. Inside, the home is adorned with luxurious finishes and features that elevate the living experience. High gloss cabinets, quartz countertops and backsplashes, soft-close cabinets, a sleek linear fireplace and pot lighting. Other models and lots are available, ask for the complete builder's package. ** This is a linked property.** (id:52600)
Lot 2 Golf Drive
Thames Centre, Ontario
Build your dream home on this exceptional vacant lot, perfectly positioned in a highly desirable location backing onto the breathtaking Willows Golf Course. Surrounded by a neighborhood of beautiful, luxurious homes, this property offers a rare opportunity to create your ideal retreat in a serene and prestigious setting. Enjoy the convenience of being just minutes from London, Dorchester, major highways, the 401, hospitals, and the London International Airport. With its blend of natural beauty and unmatched accessibility, this prime lot is the perfect place to bring your vision to life. Don't miss out on this incredible opportunity! (id:52600)
Lot 3 Golf Drive
Thames Centre, Ontario
Build your dream home on this exceptional vacant lot, perfectly positioned in a highly desirable location backing onto the breathtaking Willows Golf Course. Surrounded by a neighborhood of beautiful, luxurious homes, this property offers a rare opportunity to create your ideal retreat in a serene and prestigious setting. Enjoy the convenience of being just minutes from London, Dorchester, major highways, the 401, hospitals, and the London International Airport. With its blend of natural beauty and unmatched accessibility, this prime lot is the perfect place to bring your vision to life. Don't miss out on this incredible opportunity! (id:52600)
5103 Dundas Street
Thames Centre, Ontario
Country Living... City Close: Just on the outskirts of London this very well maintained Ranch offers many possibilities. Easy one floor living. The main level provides an eat-in country kitchen, generous living room with fireplace, 3 Bedrooms, a four piece bath and a relaxing sunroom with deck and BBQ access. On the lower level there's another 3 piece bath, a large Rec/Games room, a forth bedroom and Laundry. Outside you'll find a manicured landscape, Large BBQ deck and gazebo, a 8'X20' Storage Shed/bunkie/hot tub and a 30'X66'detached garage/shop ideal for the work from home contractor or avid car buff. A must-see. (id:52600)
6571 Carroll Drive
Southwest Middlesex, Ontario
Private almost 2 ACRES, Agricultural zoning for all your chickens and goats. NO PROPANE, BRAND NEW LG HEAT PUMP, AC, HVAC SYSTEM WITH 10 YEAR WARRANTY. Welcome to this charming, country, lifetime family home, first time for sale in almost 20 years and completely redone over-time. 3 Beds upstairs, one large rec/bedroom potential on main, 3 full Baths, 2500+ sqft above ground, full basement with walk-up. Wrap-around brick and stucco exterior, a mix of tasteful classical and contemporary interior finishes including hardwood, glass and stone. Inside features heated floor in front foyer, rounded corner walls, second floor living room overlooking large west-facing window that lights up the living room with the cathedral ceiling in the afternoon. Not on reserve - yet down the road to Bear Creek gas station, 5 minutes to the 401. Oversized garage door for pickup truck clearance. 2024 updates include: HVAC, plumbing, front concrete steps, septic pumped, total drywall/insulation/flooring renovation in some rooms. So much to offer, book a showing in-person to appreciate this home and land that has it all. (id:52600)
334 Queens Avenue
London East, Ontario
This property is a well-established licensed Informal Residential Care Facility located at the corner of Queens Avenue and Waterloo Street in the heart of central London. Operating as Thomcare, this charming 2-storey red brick dwelling features 10 bedrooms offering single and double occupancy, currently accommodating 16 residents each paying $1,050 per month. With a full kitchen, 3 bathrooms, and ample living space, this property offers both comfort and convenience. Boulevard parking for 5 vehicles. Generating an impressive Net Operating Income (NOI) of $95,881.00, Thomcare is fully managed with on-site staff, allowing for a hands-off investment. The property can easily be adapted for student housing or as a room rental property. Zoned DA2, this property has great flexibility for future use. Don't miss this rare opportunity to acquire a solid income-generating asset in a prime downtown location. (id:52600)
54 Brennan Drive N
Strathroy-Caradoc, Ontario
Beautifully Renovated 3+2 Bedroom Semi on Large Corner Lot with Pool & In-Law Suite Potential! Perfect for first-time buyers or investors! This move-in-ready home offers space, style, and income potential in a quiet, family-friendly neighborhood. Main Features: Bright open-concept layout with pot lights throughout Updated kitchen with gas stove, modern finishes & ample counter space Spacious living & dining area with large picture window Lower Level Highlights: Fully finished basement with 2 bedrooms, full bath & second kitchen Separate side entrance ideal for in-law suite or rental income Outdoor Oasis: Huge fully fenced yard with 24-ft above-ground pool & deck Hot tub, fire pit, patio area & 10x20 shed perfect for entertaining Prime Location: Steps to school bus stop Walk to grocery stores, parks, hospital & conservation areas Dont miss this rare opportunity to own a stylish, versatile home with multi-generational or rental potential! (id:52600)
1407 - 1103 Jalna Boulevard
London, Ontario
Clean one bedroom home great for first time buyers or investors. Welcome to Village of the Pines in South London! Nestled in a quiet and peaceful community, this bright and spacious one-bedroom, one-bathroom condo offers comfort and convenience in an ideal location. Enjoy being close to parks, community centre with a swimming pool, library, a shopping mall, restaurants, and public transit, with easy access to the 401. Fees include Building insurance, heat, hydro, water and underground parking, The balcony offers great views and this home is vacant and ready for a quick closing. (id:52600)
334 Queens Avenue
London East, Ontario
This two-storey red brick century building in the heart of downtown London offers exceptional versatility with DA2 zoning. With vacant possession, the property is ideal for a wide range of potential uses, such as office space, a restaurant, student residence, boutique hotel, private club, and more. Steps from Victoria Park, public transit, shopping, and dining, this prime location ensures high visibility and convenience. The building also features a finished basement with kitchen. Boulevard parking agreement with the City of London for 5 on-site parking spaces with additional parking available nearby. With endless possibilities, this is your opportunity to bring your vision to life in a central downtown setting. Floor Plans provided are conceptual and for illustrative purposes only. (id:52600)
334 Queens Avenue
London East, Ontario
This two-storey red brick century building in the heart of downtown London offers exceptional versatility with DA2 zoning. With vacant possession, the property is ideal for a wide range of potential uses, such as office space, a restaurant, student residence, boutique hotel, private club, and more. Steps from Victoria Park, public transit, shopping, and dining, this prime location ensures high visibility and convenience. The building also features a finished basement with kitchen. Boulevard parking agreement with the City of London for 5 on-site parking spaces with additional parking available nearby. With endless possibilities, this is your opportunity to bring your vision to life in a central downtown setting. Floor Plans provided are conceptual and for illustrative purposes only. (id:52600)
22 Queenston Crescent
London East, Ontario
A huge main floor addition enhances this ranch, which includes a family room with a gas fireplace, a dining area, and main floor laundry. This addition makes the home much larger than it appears from the outside. The home has updated furnace, central air, shingles, electrical panel, and garage door. The kitchen features oak cabinets, slow-close drawers, pull-outs, and granite countertops. The lower level includes a rec room, bedroom, office, and a 3-piece bath. This bungalow is located on a quiet crescent in the comfortable Fairmont subdivision. It offers an amazing package with the house combined with an attached garage. The spacious yard is perfect for outdoor enjoyment, and the home is close to excellent schools and just minutes from the 401. This is the one you've been waiting for! (id:52600)
163 Dundas Street
London East, Ontario
Are you looking for an easy-to-run variety store with a proven history of over 60 years in an ideal London location? Welcome to D&R Smoke Shop at 163 Dundas St, situated at a busy corner of Dundas and Richmond St. This well-established store has thrived for six decades and is now seeking a new owner. The location is surrounded by large apartment buildings, new developments, office spaces, and well known national tenants such as Tim Hortons, Subway, Pizza Pizza, Dollarama, Fanshawe College, and more. Located in the heart of downtown, it's also home to major festivals throughout the year. The foot traffic is exceptional, and there's great potential to boost sales with the addition of alcohol sales. This profitable and easy-to-operate variety store in a prime location is rare opportunity-don't miss out, contact us today! (id:52600)
512 - 573 Mornington Avenue
London East, Ontario
Beautfully renovated 1 bedroom unit on the 5th floor. Gorgeous waterproof vinyl plank floors and a stunning kitchen with quartz countencos and 4 crand new stanless steel appliances. Ine bat com oners a deep tub wit te sumound, new tollet and vanity The spacious bedroom has a good sized closet and large window for lots of natural light. BBQs are permitted. Condo fees of$496.25 include heat, hydro and water. Low taxes of S1243/year. (id:52600)
161 South Street S
Goderich, Ontario
Welcome to This Charming Legal Duplex in Goderich, Offering a Unique Opportunity for Homeowners and Investors Alike. This Versatile Residence Boasts a Thoughtfully Designed Two-Bedroom Apartment on the Upper Level, Complemented by a Separate Two-Bedroom Unit on the Lower Level, Each With Its Own Separate Private Entrance, Ensuring Both Comfort and Privacy. The Property Features a Well-Designed Upper-Level Two-Bedroom Apartment With Hardwood Flooring, an Inviting Eat-in Kitchen, a Dining Room for Family Gatherings, and Convenient Laundry Facilities. Step Outside to Enjoy a Private Patio. The Lower-Level Two-Bedroom Unit Is Self-Sufficient With Its Own Heating and Laundry. Each Unit Prioritizes Comfort and Functionality. As You Venture Outside, You'll Be Captivated by the Expansive Two-Tiered Deck, an Ideal Space for Outdoor Gatherings, Barbecues, or Simply Soaking Up the Sun While Enjoying the Scenic Surroundings. The generously Sized Yard Offers Limitless Possibilities, From Gardening and Recreational Activities to Cozy Outdoor Moments. The Property Offers Convenient Parking Options, Including One Dedicated Car Space in the Garage and Five Additional Spaces Across Two Separate Driveways. Ideally Located Near Beautiful Beaches, Shopping Districts, Schools, Dining Options, and Parks, This Exceptional Duplex Combines Spacious Living With Rental Income Potential. Whether Seeking a New Home or a Smart Investment, This Property Is a Must-See. (id:52600)
1002 - 583 Mornington Avenue
London East, Ontario
Beautifully renovated 2 bedroom unit on the 10th floor. Open concept kitchen and living area, with waterproof vinyl plank floors. The stunning kitchen has a large island with extra storage space, quartz countertops and 4 brand new stainless steel appliances. The bathroom offers a deep tub with tile surround, new toilet and vanity. The spacious bedrooms both have double closets and large windows for lots of natural light. BBQs are permitted. Condo fees of $636 include heat, hydro and water. (id:52600)
27 Front Street W
Strathroy-Caradoc, Ontario
1,700 Sq Ft of commercial space in the heart of downtown Strathroy. The unit includes a bright and renovated entrance area, a large open concept room, a beautifully renovated office area located at the rear and a large basement for excess storage. This unit includes both downtown street parking at the front and a parking lot for customers and staff located at the rear. C1 zoning permits a wide range of uses. The space is being offered at $2,200/month + HST and utilities. (id:52600)
5 Huron View Avenue
Lambton Shores, Ontario
LAKE VIEW - VACANT LOT WITH 85 FOOT FRONTAGE! Build your dream home or cottage on this picturesque vacant lot with a lake view and memorable Lake Huron sunsets! Situated in the quiet community of Gustin Grove with just a short stroll to the sandy beach of Lake Huron. This property is conveniently located with a 5-minute drive to the town of Forest and 20 minutes to Grand Bend. Also, there are 6 golf courses within a 15 minute drive. Whether you are looking to retire or raise the kids, this location has many attributes. Water, electricity and high speed internet are available at lot. Septic system is required. Owner has planted many species of native plants and shrubs. Survey and soil test has been done and are available. (id:52600)
Lower - 86 Loggers Grove
London, Ontario
UTILITIES INCLUDED. Welcome to the lower level of 86 Loggers Grove! This space is fully finished and absolutely brimming with possibility. You've got a huge family roomperfect for movie nights, game days, or just kicking back and relaxing. Plus three generous bedrooms, each with big, beautiful above-grade windows that let in all that glorious natural light.Theres a full kitchen, laundry area, tons of storage, and yes, a private side entrance, giving you the flexibility and privacy you deserve. Lets not forget the outside because it is stunning. The yard is fully fenced and beautifully landscaped. You've got a concrete driveway, a smooth walkway, and a spacious concrete patio out back thats just calling for summer barbecues and peaceful morning coffees.All of this is nestled in a location that has everything just minutes from the 401, Victoria Hospital, trails, East Park, golf courses, shopping, and more. (id:52600)
74b Goshen Street N
Bluewater, Ontario
Build your dream home on an affordable piece of land in the quaint town of Zurich, just 10 minutes to Lake Huron, 30 minutes to Goderich and 40 minutes to Stratford. This lot offers a unique opportunity to build in a location where quiet small town living is perfect for raising a family or looking to live a simpler life, yet still in close proximity to the arena, school, parks, or medical centre. Lots with this depth are not easily found. Catch the beautiful sunrises from the back of your property and spectacular sunsets at the front. (Note: HST is applicable to purchase price.) Plan to build the home you have always wanted, while celebrating the many nearby amenities including golf, theatre, restaurants in historic Bayfield or Grand Bend and so much more. (id:52600)
101 - 9 Pine Street
Lambton Shores, Ontario
This main level corner unit condo gives you front row seats to Lake Hurons famous sunsets. This unit consists of three bedrooms, including the primary bedroom with a 5 piece ensuite bathroom. All three bedrooms have incredible views of Grand Bends main beach and Lake Huron. There is a four piece bathroom and in suite laundry as well. The open concept floor plan provides clear sightlines from the kitchen into the dining and living areas. There are plenty of windows that provide breathtaking views and lots of natural light. There are sliding patio doors that lead you outside where you will feel right in the action of Grand Bend. This location cant be beat as you are steps from the beach, the lake, and the strip. This unit comes with one parking space and visitor spots are also available. If you have been thinking of making the move to Grand Bend, don't hesitate to book a showing on this incredible unit in the highly sought after Beachplace condos! (id:52600)
31 York Street W
Chatham-Kent, Ontario
Welcome to 31 York Street W, Ridgetown, Ontario. This commercial property in Ridgetown currently operates as a lodge hall. Positioned on a prominent corner lot beside a park, this building offers expansive open-concept rooms and ample parking, making it adaptable to various business ventures. The lower level adds another 1,566 sq. ft. of space, complete with a functional kitchen. With its prime location and spacious layout, this property provides lots of potential. Contact listing agent for details. (id:52600)
365 Neptune Crescent
London East, Ontario
Free standing Industrial Building available for lease in prime location in the Trafalgar Industrial Park in London East. Direct access to Veteran's Memorial Highway. Excellent proximity to Highway 401. 6,000 sq. ft. building. Two-thirds industrial manufacturing/warehousing, one-third office space. Warehouse clearance 14 ft. to joists and 16 ft. to deck. Two drive in grade level doors 10x10 ft. Spacious offices, 3 washrooms and large kitchen/dining area. Loads of storage and parking space in the rear of the site that is fenced in. LI 2 and LI 7 zoning offers a variety of uses. Additional rent $4.00 (tbc.). (id:52600)
21 Rosalie Street
Bluewater, Ontario
Property is conditional upon the property being severed from the property on the left at 19 Rosalie St, Zurich. Address to be confirmed once the severance is complete. Beautiful tree lined residential lot in the heart of Zurich. Fully serviced with municipal water, sanitary sewers, natural gas & fibre optics for internet service. Corner may allow for a garage entrance driveway off of the side street (John St.). Fully serviced lots in any municipality are in high demand. Don't miss out on this one for your dream home. Buyer will be responsible for the annual sewer debenture charge of $397.20 in addition to the property taxes when assessed. Property taxes will be set once the property severance is complete. (id:52600)
9-11 - 98 Bessemer Court
London South, Ontario
9,766 sq ft of clean & bright Industrial / warehouse / showroom space located 5 minutes from the 401 / Wellington Road. Approx. 50% office/showroom, 50% warehouse with 14 ft clear height. Three "knee high" loading doors, one dock door with dock leveler. Space is available December 1st 2024. Can be combined with adjacent units to form 13,108 sq ft or 19,791 sq ft. (id:52600)



