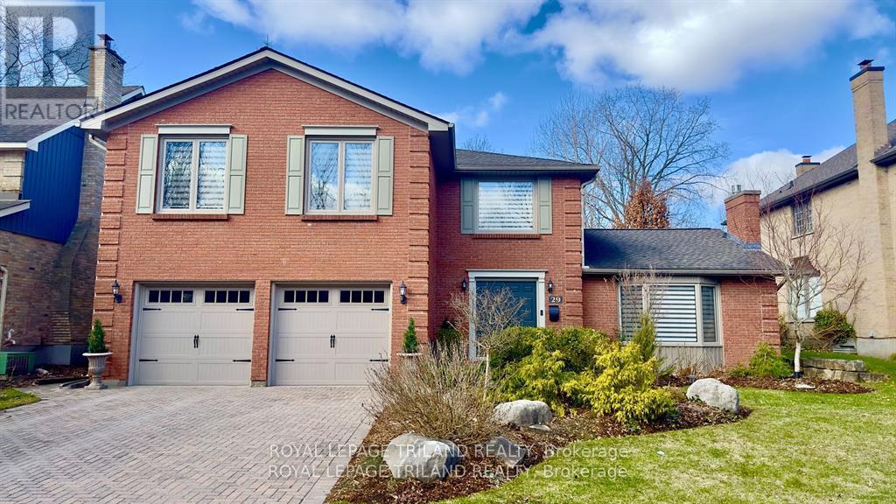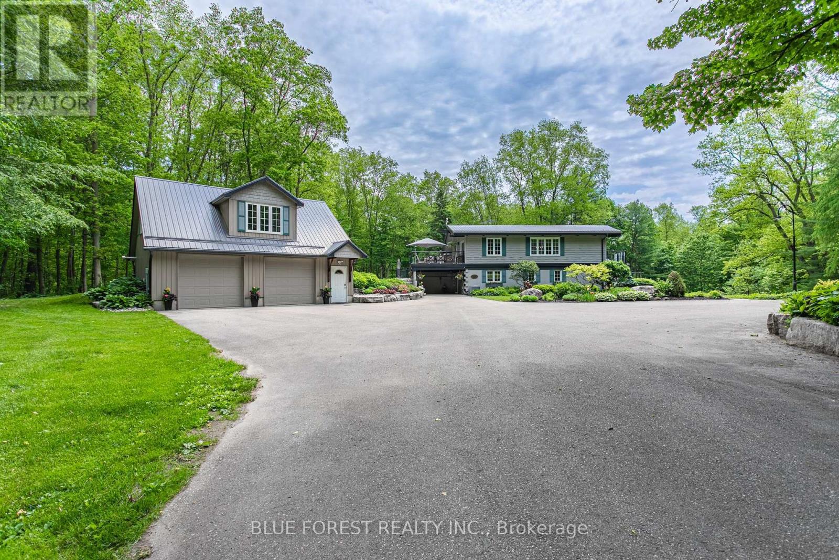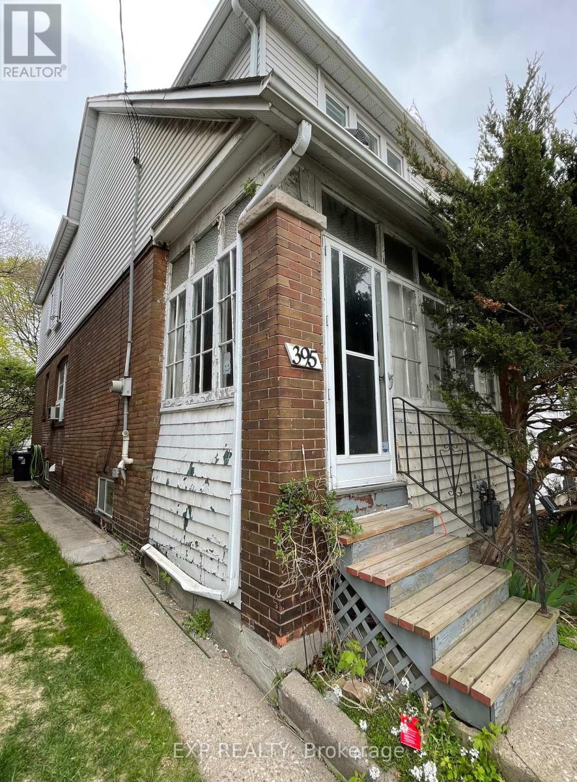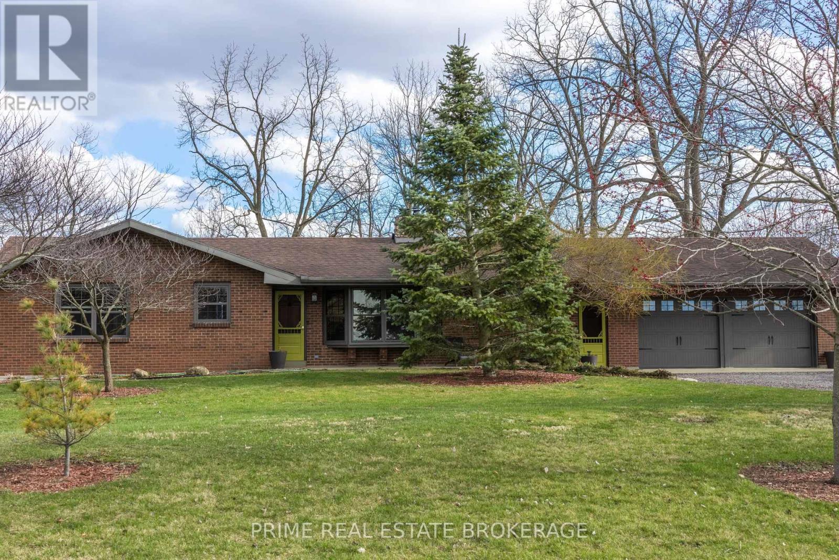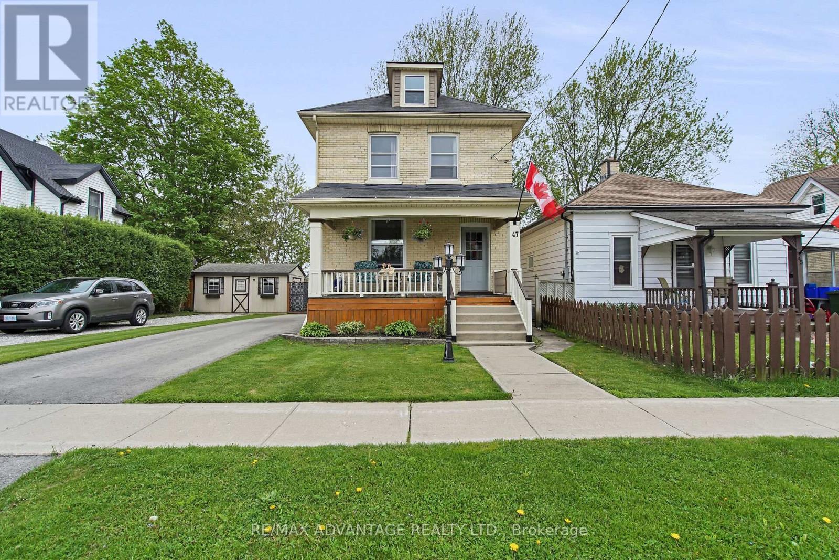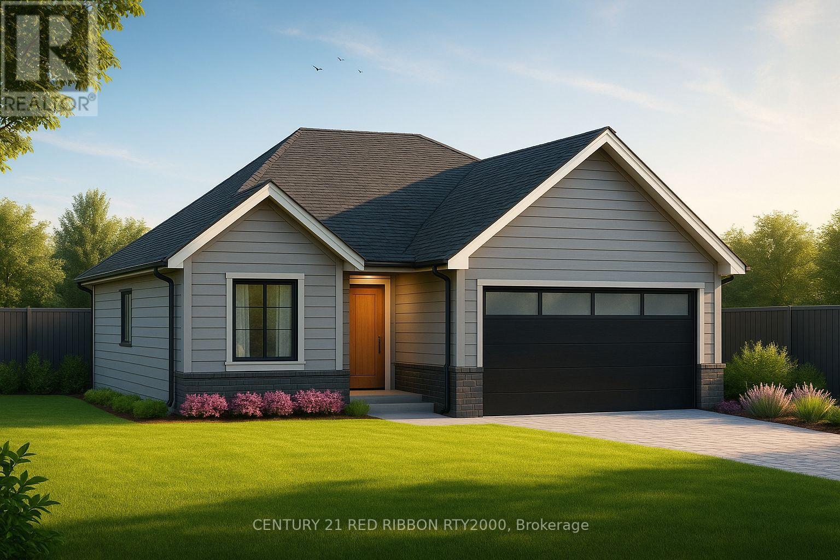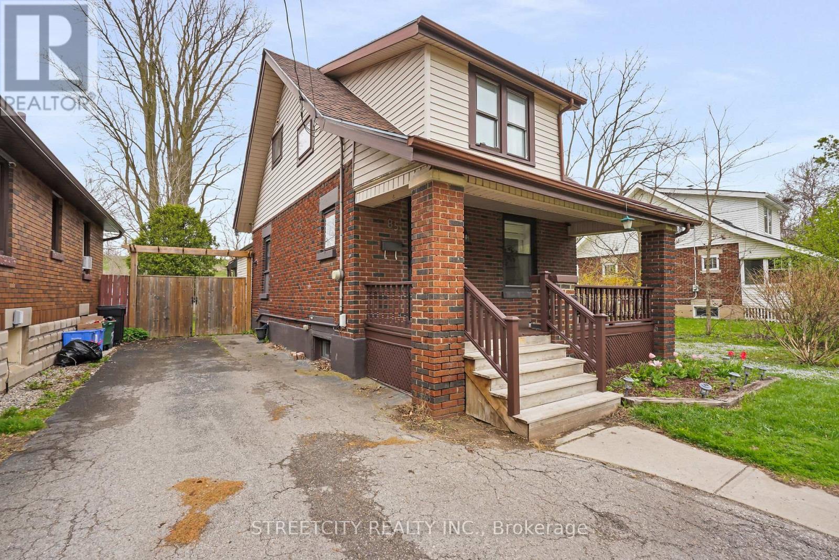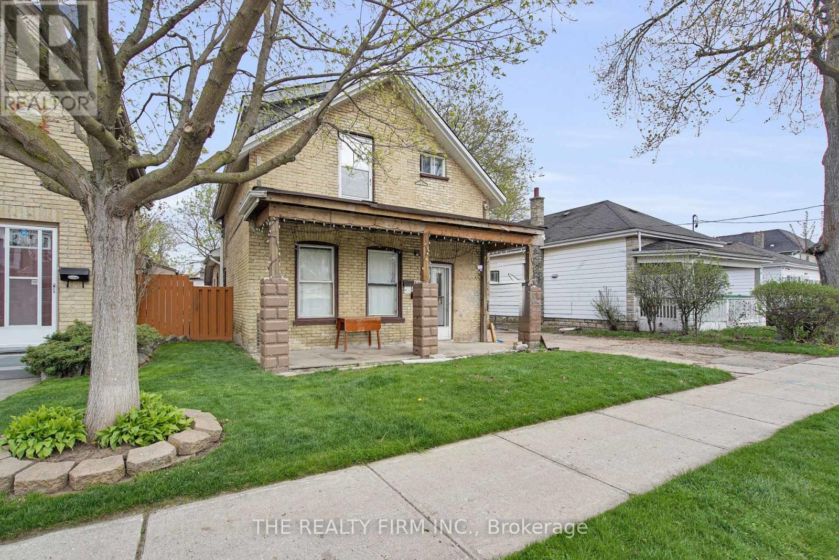14 - 175 Glengariff Drive
Southwold, Ontario
The Clearing at The Ridge, One floor freehold condo, appliances package included. Unit B5 boasts 1225 sq ft of finished living space. The main floor comprises a Primary bedroom with walk in closet, an additional bedroom, main floor laundry, a full bathroom, open concept kitchen, dining and great room with electric fireplace and attached garage. The basement optional to be finished to include Bedroom, bathroom and Rec room. Outside a covered Front and rear Porch awaits. Quick Possession available. (id:52600)
49 Madeira Drive
London East, Ontario
Great family home or investment opportunity with many bedroom options and walking distance to Fanshawe College. Welcome home! Park-like lot might be a cliché, but it truly applies here. Set on an oversized yard, this side split features brand-new windows and exterior doors (2024),offering peace of mind and great curb appeal. With four levels of finished living space, there's room for everyone - whether you're a growing family or an investor seeking a turnkey rental close to Fanshawe College. The spacious dining area is perfect for hosting, and the backyard offers endless potential for relaxation or future projects. Tucked away on a quiet, tree-lined street yet conveniently close to shopping, Stronach Arena, London International Airport, major highways, and Fanshawe College. Don't miss this rare opportunity in an unbeatable location! Be quick! (id:52600)
29 Ullswater Crescent
London North, Ontario
Welcome Home to Luxury & Tranquillity Nestled in a prestigious north London crescent, this stunning 3150 sq. ft. executive residence has been meticulously updated for modern living. Boasting 4+1 bedrooms, 3.5 bathrooms, and a fully private, park-like backyard oasis, this home offers the perfect blend of elegance, comfort, and convenience. Step outside to your personal retreat, featuring an in-ground saltwater pool with a natural rock waterfall, all set in a 210-ft deep, tree-lined sanctuary a rare find in the city. Inside, sophistication meets functionality with high-end renovations throughout. The completely remodelled lower level features 2egress windows, a fifth bedroom, a modern second kitchen, a sleek 3-piece bathroom, and a spacious games room ideal for multi-generational living or an income suite potential. Additional highlights include: North Star windows (2018), Custom Labadie blinds (2018), Furnace, A/C & humidifier (2017), Garage doors (2019), Shed (2022), Sand filter (2024). Located within walking distance of the Elsie Perrin Williams Estate, Medway Valley trails, Masonville Mall, and Western University, this home offers unmatched convenience in one of London's most sought-after neighbourhoods. Don't miss this opportunity to move in and start making memories! (id:52600)
5721 Marion Street
Thames Centre, Ontario
Dream Home check list - over 20 acres of land, beautifully landscaped yards, long winding drive, indoor pool, hot tub, detached and oversized garage with upper apartment, stunning 3 bedroom, 3 bath home, incredible views of forest and wildlife, 1.5 kms of groomed trails, large pond, outbuildings with old town facades and includes a huge party room, shops, car bays and even a mezzanine, its all right here to make your dreams come true. Properties like this don't come along often, it is Zoned Agricultural with managed forest designation and taxes of just over $4000 yearly. Nestled on the outskirts of Dorchester, mere minutes to the 401 and a short drive to both London and Woodstock. The house has been very well maintained throughout and boasts a long list of updates, (Furnace, AC, Plumbing ) upgrades, (such as the new Panels and Breakers in 2023) and renovations as you will see in the photos, virtual tour and video. There is just too much to describe in this brief space, so do yourself a favor and book a private showing today and prepare to be impressed. Over 3500 square feet of living space and an additional 3500 square feet of shops, mancave, and games room. (id:52600)
159 Renaissance Drive
St. Thomas, Ontario
DHP Homes welcomes you to 159 Renaissance Drive situated in the desirable Harvest Run subdivision. This Five bedroom home comes with quality finishes. Entering into the foyer you are greeted with 18ft ceilings and an inviting feature wall, a two piece guest bathroom, and an open plan Kitchen offering bespoke cabinetry with quartz countertops and oversized island, the family room with fireplace and custom cabinetry and a bright dining room with access to a rear covered porch, finally a mud room leading to a double car garage complete the main floor. Upstairs boasts a primary bedroom with walk in closet and an ensuite with a double vanity and custom walkin tiled shower, 3 additional bedrooms, a family bathroom and laundry await. The basement has been fully finished with 8.5ft ceilings, a rec room with a feature fire place, a further bedroom and an additional bathroom. Located 15 mins to London or Port Stanley. Upgrades include, concrete driveway, irrigation system, fully finished basement, oak staircase. (id:52600)
395 Woodbine Avenue
Toronto, Ontario
Attention investors and first-time buyers! This semi is a prime investment opportunity. Located in the beautiful community of The Beaches! Enter through the enclosed front porch. Spacious living room with gas fireplace. Large dining room with hardwood flooring. The kitchen has lots of cabinetry. Generous primary bedroom with hardwood flooring. Potential to finish the basement that features a separate entrance. Deep 135' lot. Take advantage of this fixer-upper property in this fantastic neighbourhood! Estate Sale. Being sold in "As Is Condition" (id:52600)
9254 Maynard Line
Chatham-Kent, Ontario
Stunning Country Bungalow A True Hidden Gem. Nestled on a gorgeous, private piece of countryside, this charming bungalow offers the perfect blend of peaceful living and modern convenience. Just 4 minutes from the 401 and ideally located between North and South Chatham, this home provides both tranquility and accessibility. The highlight of this property is its breathtaking backyard, featuring McGregor Creek, which gracefully flows into the Thames River. The creeks soothing sounds enhance the serene atmosphere, providing a natural oasis right outside your door. In addition, a unique living rock sits proudly in the yard, adding character and charm to the landscape.The home's crowning jewel is the Four Seasons Sunroom, which bathes the interior in natural light and offers panoramic views of the beautiful backyard. Whether you're enjoying your morning coffee or relaxing with a good book, this sunroom provides the perfect setting for every season.In the primary bedroom, indulge in ultimate relaxation with a bubble/air jet tub in the ensuite, where you can soak in tranquility while gazing out into the private, peaceful yard. The walk-in closet ensures you have all the space you need to store your wardrobe in style.The exterior is as captivating as the interior, with the driveway made of partial recycled asphalt for a sustainable touch. The beautifully landscaped yard includes a gazebo set on flagstone, creating an ideal space for outdoor relaxation and entertaining. This exceptional property truly offers a lifestyle of peace, privacy, and beauty, all just minutes from the amenities of Chatham. Don't miss the opportunity to make this stunning country home yours! (id:52600)
47 Barwick Street
St. Thomas, Ontario
This charming and updated yellow brick century home boasts exceptional curb appeal and is set on a spacious double-wide lot. The newly paved driveway, along with an adjacent gravel driveway, provides ample space for up to 6 vehicles. Unwind and enjoy peaceful moments on the inviting covered porch. Offering 2.5 storeys of finished living space plus a finished basement, this home is ideal for a growing family. The main floor boasts a welcoming foyer leading into the formal living room, highlighted by a wall of built-in bookcases. You'll also find an additional sitting area, a formal dining room, a bright kitchen, and a bonus room at the back of the house. The versatile room at the back can serve as a home office, playroom, or den. It has been significantly upgraded with a new support beam beneath the patio doors, along with updated wiring, insulation, and windows. The upper level features 3 bedrooms, a 4-piece bathroom, and convenient stair access to the partially finished attic space. The fully finished basement features a rec room, perfect for a kids play area or family movie nights. Additionally, the basement offers a multi-functional room currently used as a bedroom, a spacious 3-piece bathroom, and a laundry room. While this home has undergone numerous updates since 2016, its original character has been thoughtfully preserved. Move-in ready - just unpack and settle in! (id:52600)
20 - 430 Head Street N
Strathroy Caradoc, Ontario
Amazing deal on this luxury detached condo in the north end of Strathroy close to many amenities such as schools ,grocery stores ,parks and minutes to the 402.2 bedroom 2 bath,2 car garage ,9ft ceilings ,quartz countertops in custom kitchen ,carpet free , plus all the standard features found in every quality built Tandem home ,option as well to finish the basement as well to double your living space (id:52600)
85 Springbank Drive
London South, Ontario
PRICED TO SELL, DON'T MISS OUT!!!This tastefully updated, charming 3 bedroom, 1.5 bath home is superbly located near downtown, Wortley Village and the Coves. Nature lovers will enjoy the dog walking/biking trails nearby. Spacious main floor living/dining room and updated kitchen plus large main floor family room with laundry & 2 pc bathroom. Relax out back on the huge covered deck overlooking a fenced yard backing onto Springbank Flats Park. Great space for kids and dogs. Basement has new sump pump and lots of potential for more living space. (id:52600)
524 Simcoe Street
London East, Ontario
Incredible opportunity in the heart of London! Welcome to 524 Simcoe Street a spacious detached home currently used as a single-family residence, but formerly configured as a duplex (main level 3 bed, 1 bath + upper level 1 bed, 1 bath unit). Offering over 1,800 sq ft of potential, this home features 5 bedrooms, 2 full bathrooms, and a second living room upstairs, making it ideal for multi-generational living or a creative conversion back to income-generating use. The layout provides flexibility for those looking to live in one unit and rent out the other, or for a large family wanting ample space. The upper level still has plumbing and electrical hookups in place where the former kitchen once was, offering an easy path to reinstating the second unit. The fenced backyard is perfect for kids or pets, and the generous parking area easily accommodates multiple vehicles. Located just minutes from downtown, public transit, schools, and amenities convenience is at your doorstep. The home needs some TLC, but for the right buyer investor, renovator, or first-time buyer with vision this is an excellent chance to build equity in a growing neighborhood. Whether you restore its duplex functionality or continue as a spacious single-family home, the options here are endless. (id:52600)
211 - 583 Mornington Avenue
London East, Ontario
Welcome to 211- 583 Mornington Ave, a completely renovated and modern 1 bedroom, 1 bathroom condo, located in northeast London, close to all amenities, Fanshawe College and with easy access to Hwy 401. This unit features updated kitchen, bathroom and flooring, appliances and a large, covered balcony. The primary bedroom is oversized and the spacious, open-concept living room comes with upgraded lighting. Enjoy the convenience of on-site laundry with new washing machine and dryers. Steps to transit, schools, recreation, restaurants and shopping, this is a must-see! Rent includes parking and utilities! Available from July 1st, 2025 (id:52600)


