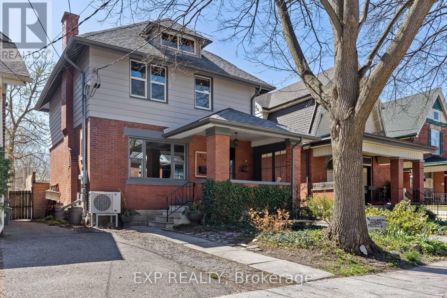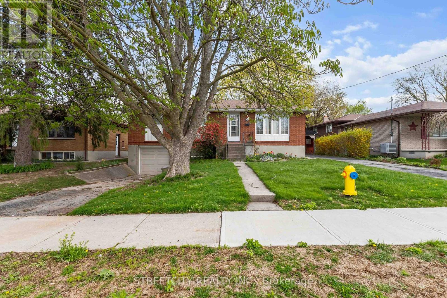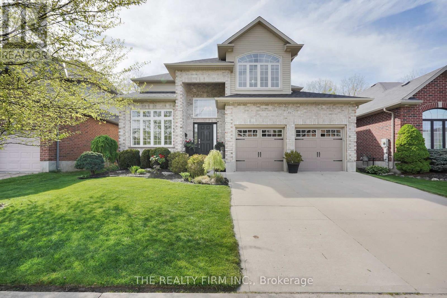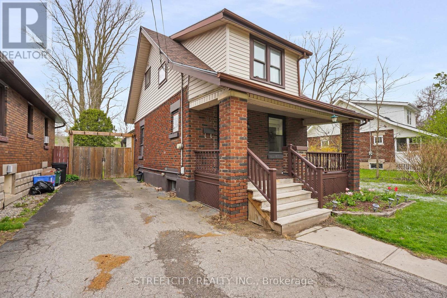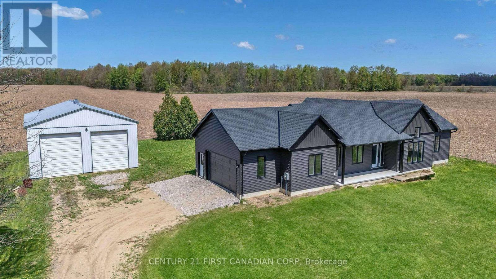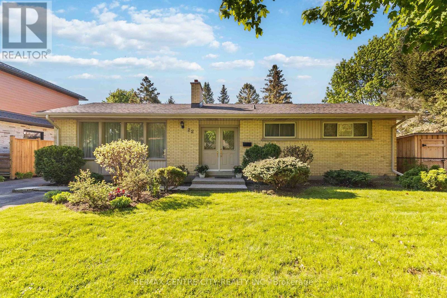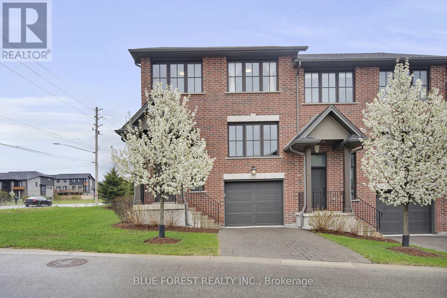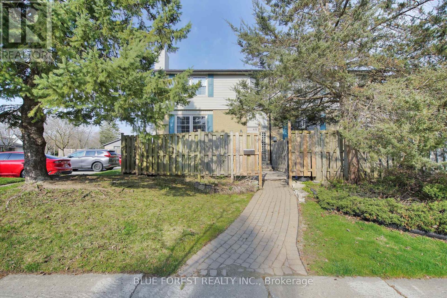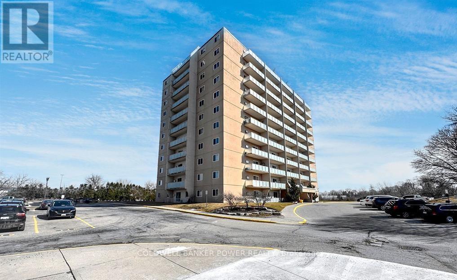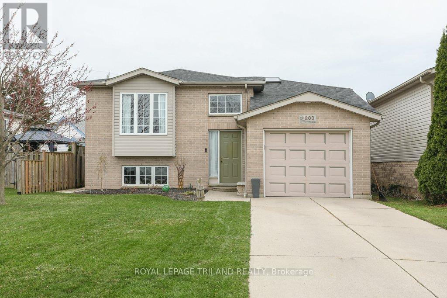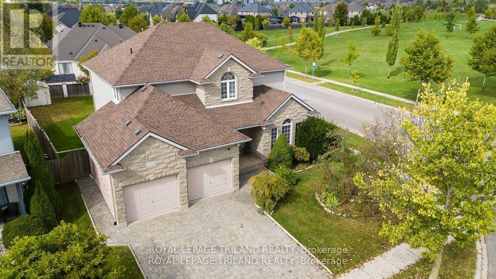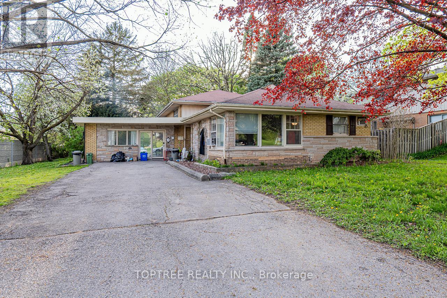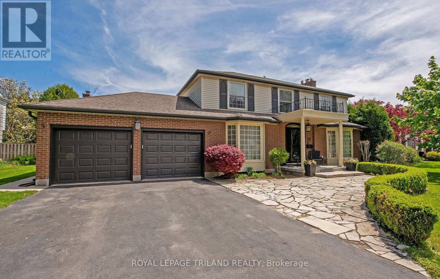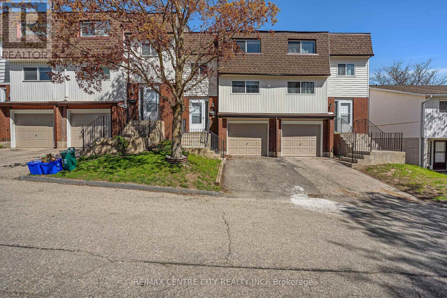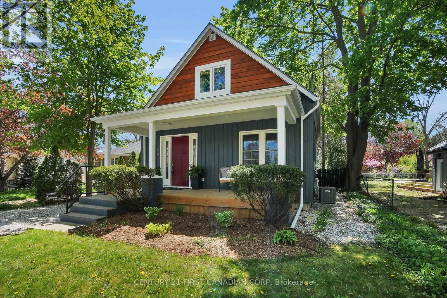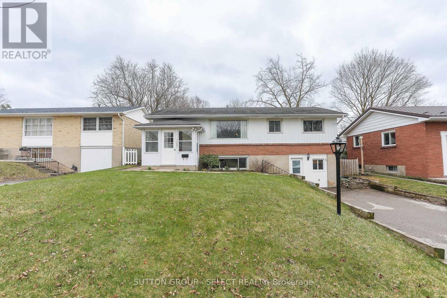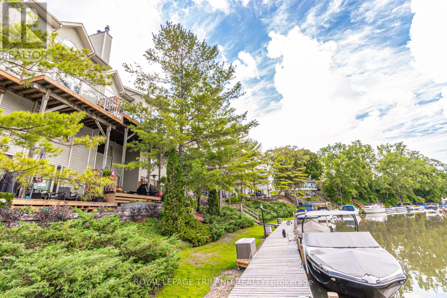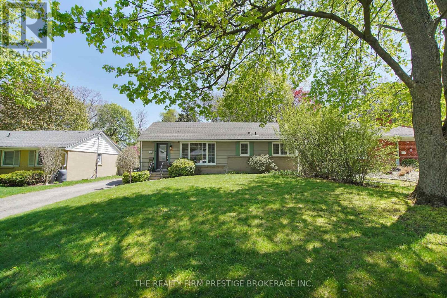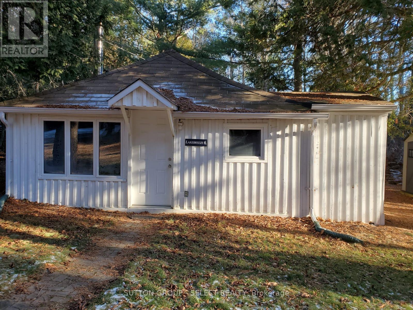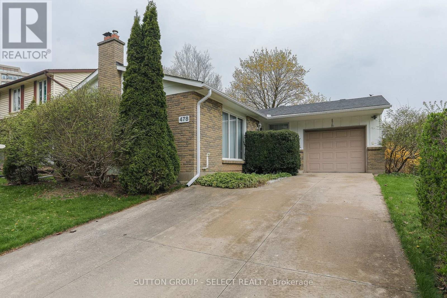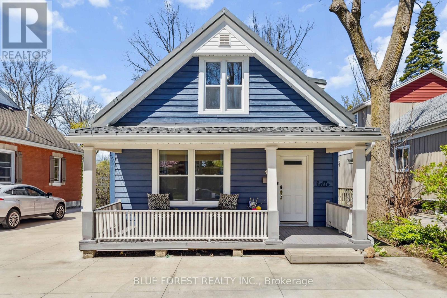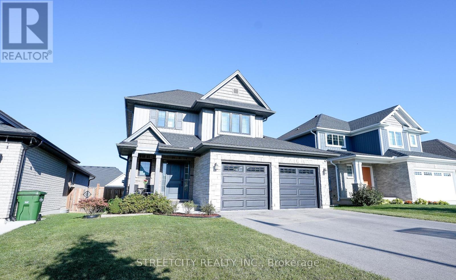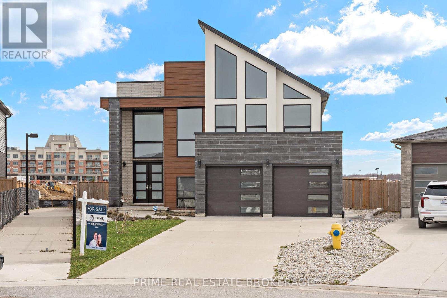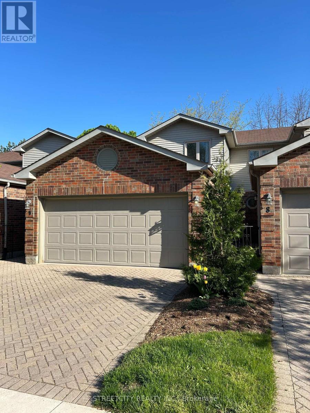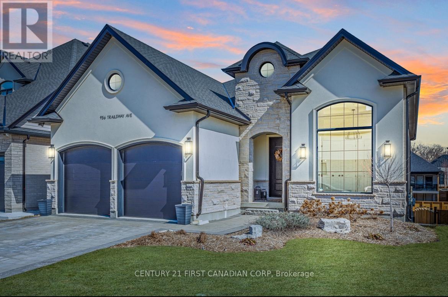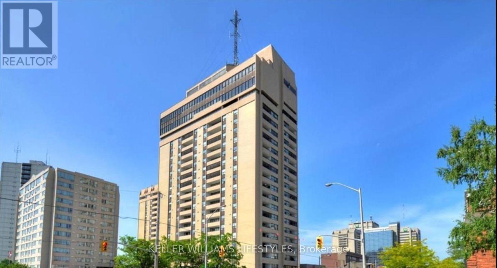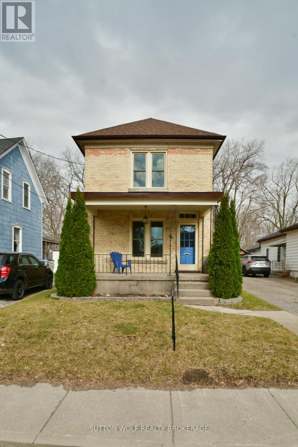839 Dufferin Avenue
London East, Ontario
839 Dufferin is welcoming with great curb appeal and a covered porch. Sitting on a deep lot on a quiet street, this red brick century home is well maintained and feature rich. Inside is a blend of vintage and modern with 9 ft ceilings and oak floors throughout the main floor. The foyer maintains the original light switches and light fixture. French doors separate the dining and living areas, and the updated pendulum style kitchen has Quartzite countertops, stainless steel appliances, soft close cabinetry and some unique storage. The dining room features dual opening patio doors that bathe the room with light in the dull winter months and open onto the large deck with awning and landscaped back yard in summer. On the 2nd floor there are 2 spacious bedrooms with organized closets, and a large 4-piece washroom with laundry and clever clothesline. A den/nursery leads to the 3rd floor primary which has a built-in dresser, enough space for a king-sized bed and a powder room with heated granite flooring. A heated tile floor warms the multi purpose basement which features a 2-pc washroom, a utility sink, a murphy bed and lots of built-in and hidden storage. The semiprivate laneway leads to a parking space and a one car garage. A large swing gate from the driveway allows for full access into the tree shaded yard. The yard features several decks and patios and an outdoor gardening sink. Freshly painted and move in ready. Updates include heat pump and furnace(2022), 50yr fibreglass shingles(2019), copper plumbing, 200 amp electrical service, wall and attic insulation, and newer double glazed windows throughout (except stairwell -original). (id:52600)
120 Lyman Street
London East, Ontario
Attention Investors, Contractors or First Time Home Buyers! Diamond in the rough! If you are ready to put in the "Sweat Equity" then this is the Property for you. Showcasing an extra wide 64 foot lot with two private drives on either side allows for premium income potential. Whether it be developing the high ceiling basement with a private entrance or an addition off the back (see 121 Lyman). The choice is yours. Put in the work and this will be a great home or addition to your portfolio. Quiet area. House-proud neighbors. Close to Fanshawe. Don't miss out! (id:52600)
867 Thistleridge Crescent
London South, Ontario
4+1 BEDROOM | 4 BATHROOM | BACKING ONTO CRESTHAVEN WOODS - 867 Thistleridge Crescent, a beautifully maintained family home tucked away in the heart of prestigious Westmount. This exceptional 4+1 bedroom, 4-bathroom property offers the perfect blend of comfort, space, and serene natural surroundings, backing directly onto Cresthaven Woods for unmatched privacy and a true backyard retreat. Step into your own park-like oasis, featuring a hot tub, koi pond, storage shed, and a patio with retractable power awning and drop-down sunshade, ideal for outdoor dining, relaxing, or entertaining under the trees. Inside, you'll love the bright, open-concept layout designed for modern family living. The main floor features expansive principal rooms filled with natural light, a spacious updated chefs kitchen, and quality upgrades including new carpeting upstairs (2023), new shingles (2021), central vacuum, and built-in surround sound speakers on both levels. The upper-level features three generously sized bedrooms, including a private primary suite with ensuite, while the main floor fourth bedroom offers flexibility as a guest room or home office. The fully finished basement extends your living space with a fifth bedroom, full bathroom, and a large rec room ideal for movie nights, a home gym, or play space for kids. Perfectly positioned on a quiet crescent and just minutes from top-rated schools, parks, trails, shopping, and amenities, this is a rare opportunity to own a turnkey home backing onto protected greenspace in one of Westmounts most desirable neighborhoods. (id:52600)
18 Watson Street
London South, Ontario
Situated in a prime London location with convenient access to major bus routes, parks, and local amenities, this beautifully renovated purpose-built duplex offers outstanding versatility and modern living. Perfect for investors or multi-generational families, this turnkey property features two spacious, self-contained units, each meticulously upgraded between 2018 and 2024.Step inside to discover contemporary kitchens adorned with quartz countertops, sleek cabinetry, and premium appliances. Bathrooms have been elegantly remodeled with stylish tilework, modern vanities, and glass-enclosed showers. Both units showcase new flooring, recessed lighting, and enhanced soundproofing with double-layer ceilings. Additional comforts include private laundry facilities, energy-efficient split air conditioning systems, and updated electrical panels. The exterior boasts a fully fenced private backyard with ample storage space, ideal for outdoor living and entertaining. Recent upgrades include a new roof (2023) with a 1015-year warranty, a concrete driveway and walkway (2018), and a partially replaced fence (2022).Move-in ready and impeccably maintained, this property is a rare opportunity to own a versatile duplex in the heart of the city. Book your private viewing today! (id:52600)
85 Springbank Drive
London South, Ontario
PRICED TO SELL, DON'T MISS OUT!!!This tastefully updated, charming 3 bedroom, 1.5 bath home is superbly located near downtown, Wortley Village and the Coves. Nature lovers will enjoy the dog walking/biking trails nearby. Spacious main floor living/dining room and updated kitchen plus large main floor family room with laundry & 2 pc bathroom. Relax out back on the huge covered deck overlooking a fenced yard backing onto Springbank Flats Park. Great space for kids and dogs. Basement has new sump pump and lots of potential for more living space. (id:52600)
2314 Trillium Drive
Southwest Middlesex, Ontario
Modern Living Surrounded by Scenic Farm Fields. This stunning 2 bedroom, 2 bathroom bungalow was built in 2024 is perfectly situated on just over half an acre in the peaceful rural community of Wardsville. Surrounded by picturesque farm fields, this property offers a serene escape while maintaining convenient access to nearby towns, including Bothwell and Glencoe , providing a perfect blend of rural tranquility and easy connectivity. Discover a bright, open-concept layout featuring vaulted ceilings in the great room and kitchen, where an abundance of natural light pours in through large windows. Luxury vinyl plank flooring spans the main floor, combining style with durability. The modern kitchen boasts quartz countertops, a built-in oven, a countertop range, and stainless steel appliances. The large island includes a convenient eating bar, making it an ideal spot for casual dining or entertaining. The dining area provides access to a massive covered concrete patio, perfect for outdoor gatherings with panoramic views of the surrounding countryside.The spacious primary bedroom is complete with a walk-in closet and a four-piece ensuite featuring a large tiled walk-in shower. A second generously sized bedroom and another four-piece bath offer ample space for family or guests. A dedicated laundry room provides easy access to the two-car garage, which also has a separate staircase leading to the full, insulated basement a blank canvas ready to be finished, complete with a rough-in for a future bathroom.This property also includes a versatile detached shop with its own 100-amp service, complementing the 100-amp service to the home for a total of 200 amps on the property perfect for hobbies, a workshop, or additional storage.Enjoy the best of country living with the convenience of nearby amenities, outdoor activities, and a welcoming small-town atmosphere in Wardsville. This exceptional property offers modern comfort in a peaceful rural setting truly a rare find. (id:52600)
22 Hunt Club Drive
London North, Ontario
Welcome to this beautiful brick bungalow nestled in one of North London's most sought-after neighbourhoods. Just steps from the prestigious and historic Hunt Club Golf Course, this property offers timeless charm, modern convenience, and unbeatable investment potential. Set on a mature, tree-lined street, this classic home features 2 full kitchens, a separate entrance to the lower level, and a layout ideal for multi-generational living or income generation. Whether you're an investor looking for a opportunity, a family seeking a flexible living space, or a homeowner with an eye for future value, this property delivers. (AS IS) (id:52600)
44287 Sparta Line
St. Thomas, Ontario
Welcome to this charming country bungalow, perfectly situated in a peaceful rural setting with beautiful views. Step inside to the bright living room that flows into the dining areaideal for family meals or entertaining. The adjoining kitchen with direct access to the back deck, complete with a seasonal canvas awning and a lush backyardperfect for summer gatherings.Down the hall, youll find three comfortable bedrooms and a full 4-piece bath. The lower level features a large rec room with a cozy free-standing gas fireplace, an additional room perfect for a home office or hobby space, and a sizable utility/storage room. The backyard shed is wired with hydro for added convenience. This home offers function, and a true country feeldont miss your chance to make it yours! (id:52600)
2 - 555 Sunningdale Road E
London North, Ontario
Welcome to this beautifully maintained Westhaven built end-unit townhouse condo, ideally located in one of Londons most sought-after neighbourhoods. Perfect for young professionals, families, or investors, this home offers exceptional access to top-rated schools, shopping, dining, Masonville Mall, the YMCA, nature trails, and more. The main floor boasts soaring 9 ceilings and rich engineered hardwood throughout. Enjoy the modern open-concept layout featuring a contemporary kitchen with quartz countertops, an oversized island, and stainless steel appliances. The bright dining area flows seamlessly into the inviting Great Room with a cozy gas fireplace and custom built-ins, perfect for entertaining. Step out onto the raised balcony ideal for summer BBQs or relaxing evenings.Upstairs, you willl find three generous bedrooms and two full bathrooms, including a luxurious primary suite with a spacious walk-in closet and a spa-inspired 5-piece ensuite complete with double sinks and a glass shower. Convenient upper-level laundry adds to the home's practical layout.The fully finished walk-out basement offers a bright family/rec room with large windows, pot lights, and direct access to the outdoors plus ample storage space.Additional features include an attached single-car garage with inside entry and a well-managed condo corporation with very low condo fees. (id:52600)
115 - 1220 Riverbend Road
London South, Ontario
Welcome to Unit 115 at 1220 Riverbend Road, a stylish and spacious 3-bedroom, 3.5-bath condo townhouse with single garage in one of London's most desirable family-friendly neighbourhoods. Backing onto green space with park and tucked inside a quiet complex, this home offers modern finishes and thoughtful upgrades throughout. Step into a bright, neutral interior with laminate flooring throughout, a sleek kitchen featuring granite counter-tops, tiled back-splash, and upgraded "Shelf Genie" inserts including pull-out drawers and a lazy Susan for easy organization. The open-concept layout flows into a private interlocking stone patio, perfect for entertaining. Upstairs you'll find convenient second-floor laundry and three generously sized bedrooms, including a primary suite with a walk-in closet and 4-piece ensuite. The fully finished basement adds even more living space for a rec room, office, or playroom and has a 3 pc bath. Located just steps from all that West 5 has to offer, restaurants, parks, great schools, walking trails and every amenity you need. This is the one you've been waiting for! (id:52600)
26 - 631 Cranbrook Road
London South, Ontario
This hidden gem is an end unit, ideally located right next to convenient parking, in a quiet, family-friendly neighbourhood in South West London. Step inside to discover stunning updates such as laminate flooring, a mosaic tile feature around the fireplace, and a modern kitchen boasting quartz countertops with a breakfast bar, an under-mount deep sink, upgraded faucets, modern backsplash, enhanced lighting, and refaced cabinetry with plenty of shelving and storage solutions. The main floor features a spacious living room and a dining room. The upper-level bathroom offers a convenient en-suite, complete with glass shower doors, a quartz vanity, and stylish mosaic tile accents. The spacious primary bedroom features a large walk-in closet outfitted with built-in shelving and abundant storage.The fully finished lower level includes a third bedroom, an updated 2-piece bathroom, and a generous rec-room perfect for relaxing or entertaining. This condo is move-in ready! Don't miss your chance to own this incredible condo in one of Londons most desirable areas! (id:52600)
1133 Beach Boulevard
Hamilton, Ontario
This is a unique opportunity for a high end builder that consists of 10 Freehold Executive Townhouses that feature more than 2000sqft sprawled over 3 above grade floors. This site naturally showcases the amazing views of the lake and the Toronto skyline, not only from all 3 interior levels, but also from the exquisite rooftop deck. Demand remains high, as this is one of very few parcels that are available along the beach in Hamilton. With the site plan approved, this opportunity to finish off the exclusive neighbourhood of lakeside living is ready for the right builder. (id:52600)
16 Spence Street
Saugeen Shores, Ontario
Draft plan is approved. The development agreement has been drafted by the municipality and the site is ready to service. Close now and save by servicing the property yourself. Servicing capacity has been verified. This site is fully approved for 58 condo units (22 Street Towns and 36 Stacked Towns) and 15 Single Family homes. The single family lots are 50' and the condos are spaced such that it will actually allow for bungalow and accessible units. (id:52600)
3871 Big Leaf Trail
London South, Ontario
This model home checks all the boxes!! 5 bedrooms, 3 full bath, finished basement, side entrance and covered porch!! Built by Ferox Design + Build, with superior quality and attention to detail. Full Tarion warranty, ready for immediate occupancy & loaded with upgrades! Located in the premiere neighbourhood of "Magnolia Fields" in Lambeth, this custom designed home features all of today's modern design finishes & functionality. Grand two storey foyer leads through to the open concept living room, dining area & kitchen. Living room features a modern f/place, chef's kitchen with two toned cabinetry, island and separate dining area. Main floor laundry/mudroom and powder room complete the main floor.The 2nd level features a grand primary suite w/walk in closet & spa like ensuite w/separate soaker tub! 3 additional bedrooms & a shared 5pc bath complete the second level. The finished lower level is perfect for additional living space complete with a rec room, bedroom and an additional full bath! Minutes to HWY 401 & 402, shopping, community centre & schools! (id:52600)
49454 Calton Line
Malahide, Ontario
Charming former Country Church located just south of Aylmer in the Hamlet of Dunboyne, just east of Imperial Road (Highway 73) on Calton Line, close to St Thomas, Tillsonburg, and an easy commute to Highway 401. Beautiful woodwork, tin ceilings, light fixtures and stained glass windows all add to the uniqueness and charm of this wonderfully private country property. While currently being used as a studio and residence, it offers a huge amount of potential with some imagination. The kitchen has been updated and re-plumbed, has newer wiring, replacement windows, water treatment system/softener and more. The combination main bath and laundry are newer construction, as is the bedroom. The former sanctuary has newer flooring and a gas fireplace, while the lower level is carpeted, having been used as a yoga studio. There are numerous other updates, including the front door, gas furnace in 2016, gas fireplace in 2020, new eavestrough and soffit in 2018, well pump in 2016, septic upgrade in 2024 and more. Bring your appreciation of history and sense of imagination along! (id:52600)
1108 - 573 Mornington Avenue
London East, Ontario
This beautifully renovated top-floor, 2-bedroom unit at Sunrise Condos is the perfect opportunity for first time buyers and empty nesters! Featuring a spacious covered balcony with beautiful panoramic views of the city, its an ideal space for outdoor living. This building is located in a family-friendly neighborhood with mature trees and green space and is just a short walk to the shops at Oxford and Highbury. Plus, a bus stop is conveniently located at the property entrance, offering easy access to public transit. The open concept interior features a fully renovated white kitchen with quartz countertops, stainless steel appliances, and an oversized island perfect for entertaining. The contemporary kitchen flows effortlessly into a welcoming Great Room with access to outdoor patio area where BBQs are permitted. Both bedrooms are extremely spacious and the entire condo has been updated with new hard surface flooring and stylish modern lighting throughout. The complex has undergone significant upgrades, including new roof, windows, patio doors, updated laundry rooms, new hallway flooring, and completed lobby renovations. With a low property tax of just $1,620 per year, the ALL-INCLUSIVE condo fee of $652 per month covers heat, hydro, water, and two parking spaces - making this a great value for any buyer. (id:52600)
283 Greenfield Lane
Chatham-Kent, Ontario
A wonderful 3 Bedroom, 2 Full Bathroom raised bungalow in Chatham's Green Acres subdivision. This home has a private concrete driveway with an attached garage and a convenient entrance into the home. 2 Main level bedrooms and a 4 pc bathroom with newer vanity and quartz countertop. Also on the main floor is a family room and kitchen which has newer energy efficient pot lighting throughout. The eat in kitchen features tile flooring, over the range microwave, and dishwasher. Off the kitchen is a door to the new deck! Great for relaxing, entertaining and BBQing. Convenient staircase to the fully fenced private yard. The lower level of the home has a massive bedroom with a good sized closet, a full 4 piece bathroom, a finished rec-room and a utility/laundry room. The home has been well taken care of and move-in-ready. Many more features to view. Have a look today! (id:52600)
48 Lynn Crescent
South-West Oxford, Ontario
Welcome to this charming 3-bedroom, 1-full bathroom bungalow located near the peaceful community of Beachville between Ingersoll and Woodstock. If you're looking for a cozy family home this property offers everything you need and more. Going into the newly updated front door, you will notice hardwood flooring leading into the living room that has a wonderful Bay window, allowing lots of natural light. The hardwood continues into the 3 main floor bedrooms. The Kitchen has newer countertops and backsplash, double sink, dishwasher and tile flooring. Appliances included. The Kitchen leads to a dining area which also has tile flooring. A well-maintained, modern 4 piece bathroom on the main floor offering both comfort and functionality. The lower level has a spacious rec-room, which is fantastic for entertaining or relaxing, with newer flooring, and a gas fireplace. The utility room and cold room provide additional storage and practical space. Other great features of the home include plenty of room for parking with a double-wide driveway, a single-car garage, and 200 amp hydro service with breaker panel, to name a few. The home is set on a large lot where there's room for outdoor activities. The backyard includes a shed with hydro, and a covered stamped concrete patio with a gas line for a BBQ. A quiet neighbourhood that is a short drive to the 401 and amenities. Here's the opportunity to make this lovely home yours. (id:52600)
320 Marlborough Street
South Huron, Ontario
Welcome to 320 Marlborough St! This beautifully updated 4-bedroom, 2.5-bath bungalow offers modern elegance while preserving the charm of its well-established subdivision. Situated on a spacious lot with mature trees, this home has been thoughtfully renovated with high-quality craftsmanship and stylish finishes throughout. Recent updates include windows, roof, furnace, sump pump, and all-new finishes completed in 2024. The stunning kitchen features sleek cabinetry, quartz countertops, and stylish appliances, while all bathrooms have been fully updated with modern fixtures and elegant details. The open-concept main level is filled with natural light, providing a warm and inviting space for everyday living and entertaining. The finished basement adds incredible versatility, featuring two additional bedrooms, a full bathroom, and a secondary living space, perfect for guests, extended family, or a recreation area. With all major renovations completed in 2024, this move-in-ready home offers the luxury of modern upgrades in a well-loved community. Don't miss this opportunity! (id:52600)
328 Plane Tree Drive
London North, Ontario
Location, Location, Location. Welcome to 328 Plane Tree Drive. This stunning two story family home has 4+1 bedrooms, three and a half bathrooms, two fireplaces, the potential for an in law suite in the basement. Bright eating area with patio doors to the back yard. Beautiful backyard, fully fenced. Fresh paint, main floor laundry, fantastic park and soccer fields with a two minute walk, and much more. Located close to Masonville Mall, University of Western Ontario and all convenient amenities. Don't miss the opportunity to own this spectacular one-of-a-kind home in North London. Masonville Public School, Lucas Secondary School, bus route, public transit. (id:52600)
121 Currie Road
Dutton/dunwich, Ontario
Discover charm and functionality in this inviting home at 121 Currie Road. This residence features three bedrooms and two bathrooms, offering a well-balanced layout with both comfort and practicality. The main floor hosts a formal dining room, a spacious living room, and a dedicated office, all enhanced by a mix of hardwood, laminate, carpet, and tile flooring. The main floor also includes a convenient laundry room and a bedroom with a large closet. The adjacent four-piece bathroom ensures easy access for all. An enclosed porch provides a cozy retreat, while the front open porch is perfect for relaxing and enjoying the outdoors. Upstairs, you'll find two generously sized bedrooms and a large three-piece bathroom. Set on beautifully landscaped grounds, this home is offered as-is, presenting a wonderful opportunity to make it your own. Experience the perfect blend of functionality and charm at 121 Currie Road located just minutes off the 401. (id:52600)
6 - 375 Edith Cavell Boulevard
Central Elgin, Ontario
Discover the potential of this charming 4-bedroom condominium, perfectly situated just moments from the sandy shores of Main Beach in Port Stanley. This home offers a unique blend of comfort, convenience, and an unbeatable location.The main floor features a primary bedroom with a Jack-and-Jill ensuite, designed for ease and practicality. Upstairs, youll find three additional bedrooms, one with a private balcony boasting serene lake views. The spacious back deck is perfect for relaxing or entertaining, while the sounds of the waves provide a tranquil backdrop.Enjoy resort-style amenities with access to the saltwater pool, perfect for cooling off on sunny days. This condo is more than just a home its a lifestyle, nestled in a welcoming community close to all the local amenities Port Stanley has to offer.While this property is ready for your personal touch, its an incredible opportunity to create your dream retreat or secure a promising investment. With its prime location and potential, this is your chance to own a slice of lakeside paradise. Book your private viewing today and step into the coastal lifestyle you've been dreaming of! **EXTRAS** Priced to Sell! Approx $100,000 below the recent sale in the complex. (id:52600)
2 Ruskin Court
London North, Ontario
Turnkey Investment or Family Home Near Western University Income Potential Over \\$52,000/Year! Looking for the perfect blend of space, location, and income? This immaculate 5-bedroom, 2-bathroom backsplit with a separate apartment unit is a rare find just minutes from Western University, transit, shopping, parks, and trails! Bright & Spacious Layout with 3 beds + 4pc bath upstairs. Lower level bedroom, 3pc bath & laundry. Private apartment unit with kitchen, stainless steel appliances & 3pc bath ideal for extra income or extended family! Oversized double driveway & beautifully landscaped lot. Fully fenced backyard with wood deck great for entertaining!Live in one unit, rent out the other or maximize cash flow with both! Clean, move-in ready, and full of potential. Location. Income. Flexibility. This one checks all the boxes. Book your showing today before it's gone! (id:52600)
2 - 155 Boullee Street
London East, Ontario
Welcome to 155 Boullee St a freshly renovated townhome that offers exceptional value for first-time buyers or savvy investors. This move-in ready home features brand new appliances, carpet-free living throughout, spacious rooms, and generous closet space. With immediate possession available, it's ideal for those looking to settle in quickly or generate rental income right away. Located just 6 minutes to Fanshawe College and 7 minutes to Western University, it's a practical choice for student rentals. A bus stop only 180 meters away makes public transit easily accessible, and nearby essentials are within reach. Whether you're stepping into the market or expanding your portfolio, this pet-friendly property is a smart investment with strong rental potential. ** Brand new stainless steel Refrigerator and Stove (id:52600)
27 Cherokee Road
London North, Ontario
Beautiful Masonville Family Home First Time on the Market since 1992! Cherished by the same family since 1992, this 5-bedroom, 3.5-bath home offers incredible space and warmth. The main floor features two wood-burning fireplaces, while the fully finished basement with backyard access adds extra living space. Step outside to a backyard oasis with an in-ground pool, attached hot tub, concrete patio, koi pond, and a charming newer shed a true retreat! Prime Location: Close to Masonville Mall, University Hospital, Western University, and Masonville Public School. This loved home is ready for its next owners don't miss out! (id:52600)
27 - 281 Bluevale Street N
Waterloo, Ontario
Terrific value for this recently renovated two-storey condominium. Main floor features ample kitchen, dining room, living room with walk-out access to fenced courtyard. Upper level feature three ample size bedrooms and a four-piece bathroom.Lower level has a finished recreation room and utility room with laundry facilities. Most everything in the home has been recently upgraded to code as a result of a fire in 2024. All amenities, including access to Universities, shopping, and Highways. What an opportunity for a young family or investor. Well worth checking it out. (id:52600)
1290 Springbank Avenue
London South, Ontario
Step into this beautifully renovated 1.5-storey gem in the heart of Byron, where every detail has been meticulously crafted to create the ultimate retreat! With a complete top-to-bottom renovation, this home combines timeless charm with modern sophistication, making it a true showstopper. Featuring 2 cozy bedrooms, including a versatile room with a built-in Murphy bed, plus a spacious primary suite tucked away in the half-storey with a full wall of closet storage and brand new pot lights. Two sleek, modern washrooms with fresh finishes complete the living spaces, while crown molding, tall baseboards, and pine shiplap walls add character throughout. Enjoy the luxury of new, high-end finishes: luxury vinyl plank flooring, newer windows, new interior doors and a fresh coat of paint in beautiful classic shades. The sunroom, with its gas fireplace and built-in storage, invites you to relax and unwind in style. The heart of the home? A completely redesigned kitchen featuring stainless steel appliances, a gas stove, a microwave rangehood, a large undermount sink, and stunning quartz countertops-perfect for cooking up a storm or hosting friends. The cozy lower level includes a family room, plus ample storage space to keep everything organized. Outside, a large, fully fenced yard offers a firepit and deck for entertaining on warm, evenings, while the shed with hydro is an ideal space for hobbies or DIY projects. Tucked away on a quiet street, this home feels like a peaceful oasis, yet you're just minutes from Springbank Park, Boler Mountain, restaurants, shopping, and schools. With a new roof (2017), furnace and AC (2022), plus all new appliances, siding, and insulation (2023), there's absolutely nothing left to do but turn the key and enjoy one of the most sought-after neighborhoods in London. Don't miss your chance to call this Byron beauty home! (id:52600)
763 Colborne Street
London East, Ontario
Welcome to 763 Colborne Street, a prime triplex investment opportunity located in the heart of Londons prestigious Old North neighbourhood. This fully occupied, turnkey property generates over $50,000 in annual gross income and offers a strong cap rate. The home features three self-contained unitslower, main, and uppereach with its own private entrance. The lower and main floor units include utilities, while the upper unit is separately metered for hydro. Situated just minutes from Downtown, Western University, Fanshawe College, St. Josephs Hospital, and numerous amenities, this property attracts AAA tenants and ensures stable, long-term rental demand. This is a rare chance to own a cash-flowing property in one of Londons most desirable communities. Income and expense details available upon request. (id:52600)
1165 Melsandra Avenue
London East, Ontario
Calling all first time home buyers, investors, or multi-generational families! 1165 Melsandra, has the versatility for any living situation. This lovingly maintained home is nestled on a quiet street, but close to all amenities. Located between Kings College and Fanshawe college, and on a LTC bus route, it proves to be convenient for the student in your family. Or, with the lower level walkout, it is primed for rental/granny suite capabilities. The lower level converted garage, with walkout, has loads of storage for bikes, or is big enough for a potential second kitchen. The lower level den has the potential for a bedroom conversion, with the addition of an egress window, priming the property for duplex capabilities. The upper level is spacious with massive windows allowing for plenty of natural light, featuring a 3rd bedroom walkout to the spacious backyard and deck, and has been appointed with tasteful fixtures, newer flooring, and fresh paint. Leave all your grab and go items in the welcoming front mudroom. The location is close proximity to, schools, parks, splashpads. rec centres, and shopping. Book a viewing today. 1165 Melsandra wont last long! (id:52600)
16 - 40 Ontario Street S
Lambton Shores, Ontario
BEST PRICE FOR GRAND BEND WATERFRONT LIVING | LIVE THE RIVERFRONT CONDO LIFE | GROUND LEVEL WALK-OUT UNIT LOADED W/ UPDATES | STEPS TO PRIVATE SALTWATER POOL & SOUTH BEACH | BOAT DOCK AVAILABLE NOW! Get ready for true serenity with this 3 bed/2 bath walk-out riverfront condo in a quiet / smaller complex just a short walk to all of those convenient downtown amenities. These ground level units are typically the most desirable as you can literally walk right onto your riverfront deck with no steps thereby minimizing your stroll down to the riverfront boardwalk, your boat (boat dock available NOW, no waiting list!), pool, firepit gazebo, etc. by NOT having to walk out to the parking lot and around the building. This is a great townhome condo in a great location within the complex, & just wait until you get inside! This sparkling unit has undergone a plethora of renovations over in recent years including a new kitchen cabinets, granite counters, & appliances w/ gas stove, updated bathrooms including the upper level 5 piece bath, new washer/dryer in '23, attractive shiplap features, a brand new stone fireplace, OWNED hot water heater, flooring, & of course, fresh paint throughout. The ground floor offers a an airy open-concept kitchen/dining/living area with gas fireplace walking out to your riverfront deck + a powder room & laundry. Upstairs, you get 3 generous bedrooms including a large riverfront master w/ wall to wall closets + the updated 5 piece bathroom. This place doesn't need a thing! Even the windows were all just done by the condo corp. This forced-air gas heated / central air-conditioned 4 season home or cottage is a spectacular option for retirees looking to downsize or younger couples looking for waterfront living at an affordable price. With those fantastic amenities & some of the best landscaping in town, come out & see why Grand Bend's Village on the Ausable has consistently been the most desirable riverfront complex for years! (id:52600)
378 Stephen Street
London South, Ontario
Welcome to this delightful 3-bedroom bungalow, perfectly situated on a quiet, tree-linedstreet in one of Byrons most desirable neighbourhoods. Step inside to a warm and inviting living room that flows seamlessly into a cozy eating nook and a recently updated kitchen perfect for everyday living and entertaining. All three bedrooms are generously sized with bright windows that fill the home with natural light. The finished lower level offers a spacious rec room and a second full bathroom, providing plenty of extra living space for family, guests, or a home office. Enjoy the outdoors in the large, fully fenced backyardfeaturing a spacious deckideal for summer barbecues and relaxing evenings. A detached one-cargarage adds convenience and storage options. Recent updates , furnace (2017), and A/C, Kitchen (2023) Shingles (appox 12 years old) Doors (approx. 5 years) Located close to excellent schools, parks, and all the charm and amenities Beautiful Byron has to offer, this move-in ready home is an outstanding opportunity you wont want to miss! (id:52600)
55 Moraine Crescent
London North, Ontario
RARE OPPORTUNITY- MAIN FLOOR MASTER BEDROOM WITH ENSUITE BATH! Located in the prestigious Medway Heights Estates, this home offers almost 3,600 Sq Ft of living space (2308 above ground and 1,283 below). Fully finished basement! Family-oriented neighborhood known for high-rated schools (Masonville Public School, Lucas Highschool, University of Western Ontario and more!). Located minutes from the Masonville Mall, shops, hospital, Good Life Fitness, restaurants, down the street from the Medway Valley and Thames River walking trails and many other amenities! As you enter, the grand foyer welcomes you with a view of the unique open staircase offering a warm welcome. FANTASTIC OPEN CONCEPT MAIN FLOOR PLAN offers a spacious living rm with a lofty 2 storey coffered ceiling, fireplace and huge windows; a spacious and well designed kitchen featuring a huge island, a large eat-in area with a sliding door to the deck and fully fenced backyard; main floor also offers a formal dining room (which is currently being used as a music room); a master bedroom retreat with an ensuite bathroom (corner jetted tub and shower - perfect sanctuary to relax after your day), vaulted ceilings and a walk-in closet; laundry/mud room (with door leading to the yard) and a 2 pc powder room. The second floor offers 3 additional spacious bedrooms and a 3 piece bathroom for the kids or visitors. The middle bedroom is large enough to create an ensuite bathroom. Fully finished lower level boasts a huge family/games room with a gas fireplace, an additional large bedroom, a play/craft room with a 4 pc bathroom and storage. There is a rough-in for a kitchen in the crafts room, so there is a possibility of creating secondary dwelling unit by creating an exterior entrance to the lower level. Great opportunity for extra income by renting out bedroom to the UWO students! Fantastic, low maintenance yard with urban garden potential - perfect for entertaining and not a lot of grass to cut! Truly a dream home! (id:52600)
20 Durham Street S
Cramahe, Ontario
Quaint cottage nestled amongst 50ft trees and backs onto a creek with public access to a sandy bottom lake Ontario. Situated on a private dead-end road with no neighbours on 3 sides. A charming 2 bedroom cottage with a wood burning stove and updated kitchen and 3 piece bathroom. Short walk into town with lots of amenities to explore! Being sold as is (id:52600)
59 Victor Street
London South, Ontario
This well cared for Old South home is nestled on a quiet, family friendly, tree lined street. The backyard deck looks over the cozy neighbourhood park known as Belvedere Park, there is an easy gate access. It is a wonderful gathering area for children, families and pets. The front porch affords a wonderful three season escape, it is especially inviting on a warm summers day/evening.The Old South village with its array of shops and eateries is just a few minutes stroll from your front door. The walking score to Harris Park, the Thames River pathways and downtown is excellent. Victor Street is coveted as one of Old Souths most treasured streets.The house itself has been lovingly maintained and updated. The basement has had an extensive renovation including a legal bedroom, bathroom, laundry area and a family room. The side door access makes the future potential of this area as a secondary unit a unique opportunity.The main floor has had newer flooring, most windows updated, a newer fireplace insert and the kitchen has had a modest updating. The back sunroom offers oodles of sunlight and would make a wonderful reading nook for three seasons. There is easy access to the raised deck for summertime barbecuing and entertaining. The upstairs offers three spacious bedrooms with refurbished closets. There is a fourth bedroom most likely designated as a nursery when it was originally built perfect as a sewing/craft room or a computer area. The upper bath has been updated and has a floating vanity. Substantial updates include but are not limited to: electrical, plumbing, sewer and water lines, insulation, soffit, facia, doors, windows, garage door, cement driveway, porch flooring, furnace, air conditioning and shingles.The interior has been recently refreshed with a new coat of paint. This is a wonderful opportunity to acquire a charming family home with income potential in the much sought after Old South village area. (id:52600)
2026 Gough Avenue
London North, Ontario
Welcome to this stunning 5-bedroom (4+1), 4-bathroom (3+1) former model home offering over 3,200 sq. ft. of finished living space in the highly sought-after Stoneycreek neighbourhood of North London. From the moment you step into the grand open-concept entrance, you'll be greeted by soaring ceilings, abundant natural light, and elegant finishes throughout. Every upgrade imaginable is included quartz and granite surfaces throughout the entire home, 9ft ceilings, hardwood flooring, and a show stopping 8-foot island with built-in wine bar. The living area features open concept living and opens to a covered porch, perfect for indoor-outdoor entertaining.Upstairs, the oversized bedrooms offer plenty of space for the whole family, while the primary suite impresses with elegant cathedral ceilings and a beautifully designed ensuite. You'll also find a charming Juliet balcony just off one of the bedrooms, adding a touch of character andappeal! The fully finished basement is an entertainers dream, complete with a built-in entertainment centre designed to accommodate a 120" screen, a wet bar with a waterfall quartz counter and fridge, a luxurious bathroom with a walk-in shower and smart toilet, and an additional large bedroom ideal for guests or extended family. Step outside to a beautifully landscaped yard with mature trees, gas bbq and a 6 person double motor hot tub for year-round relaxation. Located minutes from golf courses, wooded trails, parks, shopping, groceries, YMCA, and more this home combines upscale living with everyday convenience. (id:52600)
478 Village Green Avenue
London South, Ontario
Calling all Single Family, Multi-Gens, and Investment Buyers! This brick bungalow has been lovingly maintained and is primed for your growing family, granny suite, or duplex opportunities. Upstairs, there are three bedrooms with a primary walkout to the backyard, a spacious living room, eat in kitchen, and separate dining. In the lower level, you will find an additional two bedrooms (in need of egress to duplex), a kitchenette and a spacious rec-room with a fireplace, all of which can be accessed from the side/separate entrance. The backyard is appointed with a generous deck, accompanied by a solid and sizable awning, and a garden shed for your tools. Situated on a corner lot in the heart of Westmount, the property has a great walk score, close to shopping, bus routes, movie theatres, and well respected Public and Catholic schools. Newer updates include roof, and furnace. Competitively priced. Book a viewing today, this one won't last long! (id:52600)
476 Emery Street E
London South, Ontario
Welcome to 476 Emery Street East - A Rare Opportunity in Old South. Located in one of London's most sought-after neighbourhoods, this charming century home is just steps from vibrant Wortley Village. Set on a spacious 39 x 179 lot, this property offers a unique blend of historic character and modern updates. Lovingly cared for by the same family since 1912, this 5 bedroom, 2 bathroom home is brimming with warmth, space, and timeless appeal. Inside, you'll find oversized trim, high ceilings, and custom built-ins that highlight the home's rich heritage. Natural light pours in through newer vinyl windows, accentuating the inviting and spacious layout. The heart of the home is the expansive eat-in kitchen, perfect for family gatherings and entertaining, with direct access to the backyard oasis that features a luxurious swim spa. Key updates include: a metal roof with gutter guards and a transferable warranty (2024), concrete driveway (2019), owned hot water tank (2025), Windows (2013), central air and furnace (2012) - all providing peace of mind for years to come. Don't miss your chance to own a piece of London's history, in a location that truly cant be beat. This home is ready for its next chapter - could it be yours? (id:52600)
58 Honey Bend Street E
St. Thomas, Ontario
Welcome to the Harvest Run community of St. Thomas, Ontario. 58 Honey Bend Street is a beautiful 2-story home with 3 bedrooms and 3 bathrooms located in the southeastern part of town is available for lease!! Not only is it surrounded by parks, trails, playgrounds, and more, but it is also close to big city amenities like Walmart, Winners, and all your other shopping needs! This Doug Terry 2020-built home is a NetZero energy-efficient home and features and open-concept layout. The kitchen overlooks the great room and offers a lovely layout for entertaining. With island seating and an eat-in kitchen, this space is perfect for everyone to gather. The kitchen also includes a walk-in pantry and stainless steel appliances. Upstairs, the primary bedroom includes a private ensuite with a standing shower and a large walk-in closet. There are 2 additional spacious bedrooms and a full bathroom. The basement is full of potential and includes a rough-in bathroom, and laundry room is ready to be finished! Lastly, the backyard is private and fully fenced (2021) with lots of space to enjoy! Small town feel with all the amenities plus a gorgeous home with room for the whole family! ** This is a linked property.** (id:52600)
2211 Wateroak Drive
London, Ontario
A rare opportunity to own an architecturally striking executive home in one of North Londons most sought-after communities. Set on a premium pie-shaped lot, 2211 Wateroak Drive is a statement of modern elegance, offering a seamless blend of design, comfort, and exclusivity. Floor-to-ceiling windows flood the open-concept main level with natural light, enhancing the airy sophistication of this custom-built residence. A chefs kitchen anchors the heart of the home, featuring high-grade quartz countertops, a waterfall island, upgraded cabinetry, a walk-in pantry, and a dedicated coffee and bar area. The seamless flow between the dining, living, and outdoor spaces makes this home ideal for both grand entertaining and intimate evenings. A striking fireplace with a ceramic tile surround creates a dramatic focal point, while light oak engineered hardwood flooring extends throughout, adding warmth and refinement.The second level is equally breathtaking, with soaring 19-foot vaulted ceilings in the loft, easily convertible into an additional bedroom. Double doors lead to the serene primary suite, complete with an expansive walk-in closet and spa-like ensuite featuring a freestanding tub, oversized glass shower with pebble stone flooring, and a quartz double vanity. Two additional bedrooms, a four-piece bath, and a second-floor laundry room complete the upper level.Designed for outdoor enjoyment, the landscaped backyard is a private retreat. A covered deck extends to a meticulously crafted oasis with stamped concrete, a jacuzzi, custom vegetable boxes, and lush cedars for added privacy. The oversized insulated garage provides ample space, while the unspoiled basement with 9-foot ceilings and oversized windows presents limitless potential. Just minutes from Masonville Place, top-rated schools, and the serene trails of Medway Valley Heritage Forest, this is an exclusive offering in a prime location that seldom becomes available. (id:52600)
430 Wellington Street
London East, Ontario
Welcome to 430 Wellington, a well-established bakery and cafe located in the heart of downtown London, offering a delightful mix of European desserts, waffles, donuts, croissants, sandwiches, cocktails, and more. This charming cafe, known for its high-quality sweets and cozy atmosphere, has built a loyal customer base, providing a perfect spot for both locals and tourists to unwind and enjoy delicious treats. With a prime location on a rapid transit boulevard attracting a traffic volume of over 21,000 daily, the cafe benefits from steady foot and vehicle traffic from students, professionals, downtown visitors and residents. The cafe features a beautiful patio with stunning views, providing an inviting space for guests to relax in the bustling downtown area. In addition, the City of London is committed to enhancing the Core Area, ensuring continued growth and opportunity. This is a turnkey business with strong community support, licensed for alcohol, and excellent potential for further expansion or additional ventures. The current owner is willing to provide training to ensure a smooth transition. Don't miss your chance to acquire a profitable, respected establishment with significant growth potential in London's vibrant downtown area. **EXTRAS** Attractive Lease Rent of $3,209.20. (id:52600)
9 - 70 Sunnyside Drive
London North, Ontario
Tasteful 2-storey townhouse steps to Masonville Mall and walking distance to UWO. Featuring 3 generous bedrooms all on the second floor. Master includes large 5-pc en-suite and dual closets. Additional 4-pc bath and potential upper laundry includes water hook-ups, currently used as storage room. Main floor is quite spacious with loads of natural light. Front sitting room is off the formal dining and large foyer. Eat-in kitchen is located at the back with direct access to wood deck and family room, featuring gas fireplace. Double garage out the front with room for 2 more cars in private drive. (id:52600)
206 - 353 Commissioners Road W
London South, Ontario
Welcome to the highly sought-after Westcliffe building, a safe, clean, and exceptionally well-managed non-smoking building in the heart of the South End. This spacious 1-bedroom + den, 1-bathroom condo is move-in ready and offers the perfect blend of comfort, convenience, and style. Step into a bright, cozy, and clean living space featuring a generous open layout, in-suite laundry, and a good-sized balcony. The large bedroom and versatile den offer flexibility for a home office or guest space. Enjoy top-notch building amenities including a well-equipped workout room, library, and designated underground parking. There's ample visitor parking, so guests are always welcome. Located just minutes from Victoria Hospital, highways, parks, downtown, and all major amenities, this is urban living at its finest all while being tucked into a peaceful, residential setting. Don't miss your chance to live in one of the most desirable buildings in the South End. Book your showing today! (id:52600)
956 Trailsway Avenue
London South, Ontario
Modern meets luxury with this stunning 4+2 bedroom, 3 full bath bungalow on the highest lot in desirable Warbler Woods! With approximately 3500sf of finished living space, this home is perfect for multi-generational families or maximum rental ability with FULL in-law suite with separate entrance, laundry & kitchen! This Legacy built home is loaded with high-end finishes & upgrades and backs onto the walking path. Stepping into the home you'll find a main floor office off the entryway, separate from the main living areas making it a great space to separate work and home life or use it as an additional bedroom. Walking through the main hallway is a 10' trimmed archway that leads to the open concept living room, dining room and kitchen. The cozy living room features a 12' high stone surround with a gas fireplace, beautiful beams and a wall of windows overlooking the backyard. A chef's kitchen features high-end stainless-steel appliances including a gas stove, a hidden pantry with loads of storage space, breakfast bar for extra seating and prep space. The spacious primary bedroom features a walk-in closet with custom built-ins and a 4pc ensuite. The second and third bedroom share the main 4pc bath. Extra room in the fully finished lower level in-law suite with two bedrooms, full bath, kitchen, family room, laundry and a separate entrance to the covered patio. Additional features include 12' ceilings, upgraded doors and hardware, 7" wide hardwood flooring, central vacuum, neutral tones throughout & more! Located within minutes to schools, parks, shopping & Byron community centre. Don't miss your chance to make this your forever home! (id:52600)
113 Monmore Road
London North, Ontario
First-time buyers, your search is over! This charming semi-detached 2-storey home offers the perfect blend of affordability and comfort to begin your homeownership journey. As a freehold property with no condo fees, your monthly payments go directly toward building your equity! Built in 1976, this well-constructed starter home features a practical, manageable size that's easy to maintain while still providing all the space you need. Freshly painted and with new flooring, the main level welcomes you with a bright kitchen/dinette and then into a cozy living room, plus a convenient updated powder room for guests. Upstairs, you'll find three well-sized bedrooms and a 4-piece bathroom - plenty of room to grow! The partially finished basement adds valuable extra space with a rec room perfect for entertaining, plus a versatile den/office ideal for working from home or pursuing hobbies. Step outside to discover your own private backyard oasis, offering tranquillity and relaxation after busy days. Mature trees provide natural shade and a sense of established charm to your outdoor living space. Located in the desirable "White Hills" neighbourhood within excellent school zones, this Home Sweet Home puts you close to parks, shopping, and all the amenities North London has to offer - perfect for young families or professionals seeking a convenient lifestyle. Why rent when you can own? All that's left to do is decide when you'll be hosting your housewarming party! (id:52600)
2401 - 389 Dundas Street
London East, Ontario
Prepare to be impressed by the stunning east-facing city views from this beautifully updated penthouse suite. This 1-bedroom unit offers a modern, open layout with in unit laundry, stainless steel appliances and a 3 piece bathroom, providing the perfect blend of style and functionality.Whether you're looking for a chic downtown retreat, a first home in the heart of the city, or a savvy investment opportunity, this unit checks all the boxes. With all utilities including cable covered in the condo fees, homeownership has never felt so easy. Enjoy a fantastic range of amenities including an indoor pool, fitness centre, office space, party room, rooftop deck, and more, all just steps from the best shops, dining, and entertainment in the city centre. (id:52600)
21 - 190 Fleming Drive
London East, Ontario
Turnkey investment generating over 6% Cap rate! 2mins walk across the street to Fanshawe College Main Campus and 5 minutes walk to convenience stores and restaurants. Currently set up as student rental with 5 bedrooms fully rented till August 31 2025. Current total rent is 3425$/month. 3 bedrooms on the second floor with a full bathroom, 2 bedrooms in the lower level with large windows and a full bathroom. Spacious living room and dining area and updated kitchen on the main level. Appliances included, and water heater owned. A/C newly replaced in 2021. Fully renovated in 2022. Video tour and cashflow breakdown are available upon request. Great investment opportunity! (id:52600)
34 Bridlington Road
London South, Ontario
Set in a family-friendly neighbourhood and backing onto peaceful green space, this spacious five-level back split offers room to grow and features you'll love. A custom addition above the garage creates a private retreat with a full ensuite bathroom, a gas fireplace, and access to its own balcony, perfect for morning coffee or evening unwinding. Upstairs, you'll find three generously sized bedrooms, a full bathroom, and a versatile den that works well as a home office, study nook, or play space. On the main floor, the bright kitchen flows into the living area with direct access to the garage for added convenience. The lower level offers a large family room with a cozy gas fireplace, a classic wet bar, and a convenient three-piece bathroom, creating the perfect space for entertaining or relaxing with family. The lowest level includes laundry, extra storage, and a flexible bonus room that could be used for hobbies, a home gym, or seasonal storage. Step outside to enjoy a fully fenced yard with a deck and gazebo, all overlooking the green space behind the home with no rear neighbours. A charming front deck also adds extra outdoor living space and curb appeal. (id:52600)
91 North Street
Strathroy-Caradoc, Ontario
Nestled in a prime location, this stunning 2-storey yellow brick home offers the perfect balance of convenience and tranquility. Backing onto serene parkland and within walking distance to downtown, this property provides an ideal setting for family living. Step onto the inviting front porch and into a home filled with character and warmth. The main floor features an open-concept living and dining room with gleaming hardwood floors, an eat-in kitchen perfect for family meals, and the convenience of main-floor laundry. Upstairs, you'll find three spacious bedrooms and a 4-piece bathroom. The back deck offers a peaceful retreat, overlooking the lush parkland, a perfect spot to unwind or entertain. Recent updates include some newer windows, furnace and air conditioning system, an on-demand water heater, and an upgraded hydro panel. This home combines classic charm with modern amenities in a sought-after location, making it a must-see for families or anyone seeking a move-in-ready property. (id:52600)
