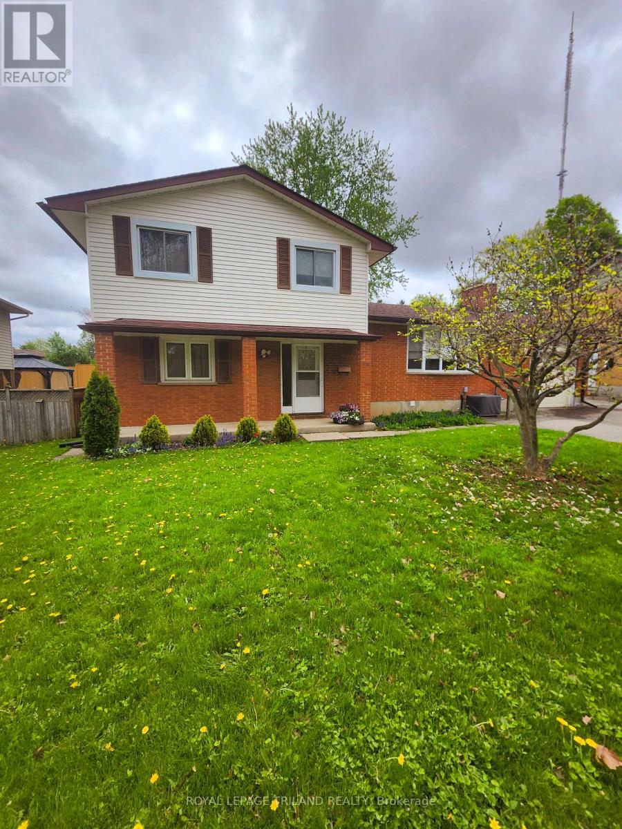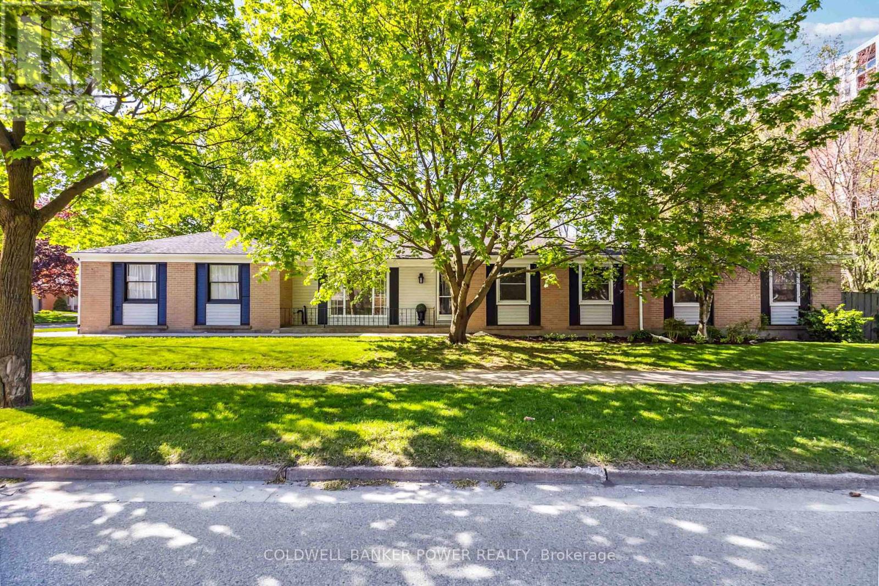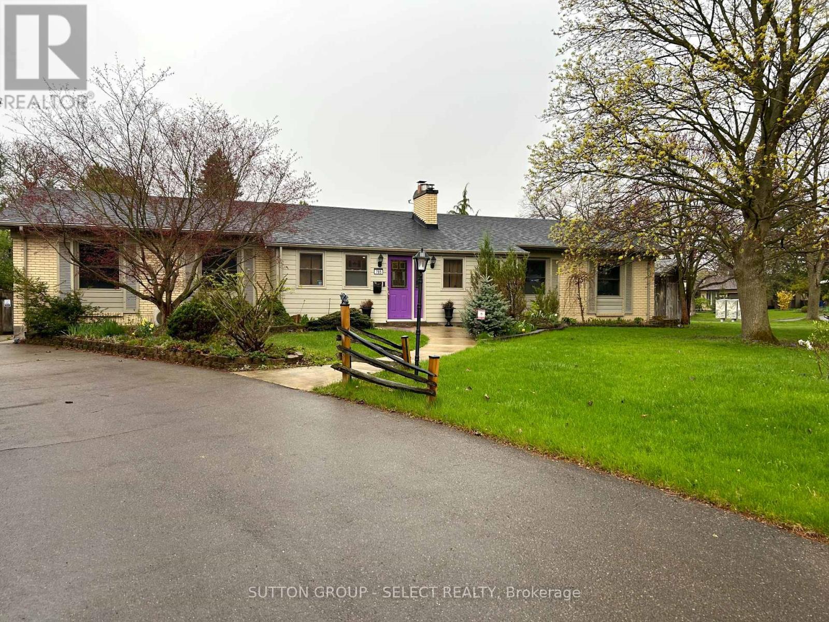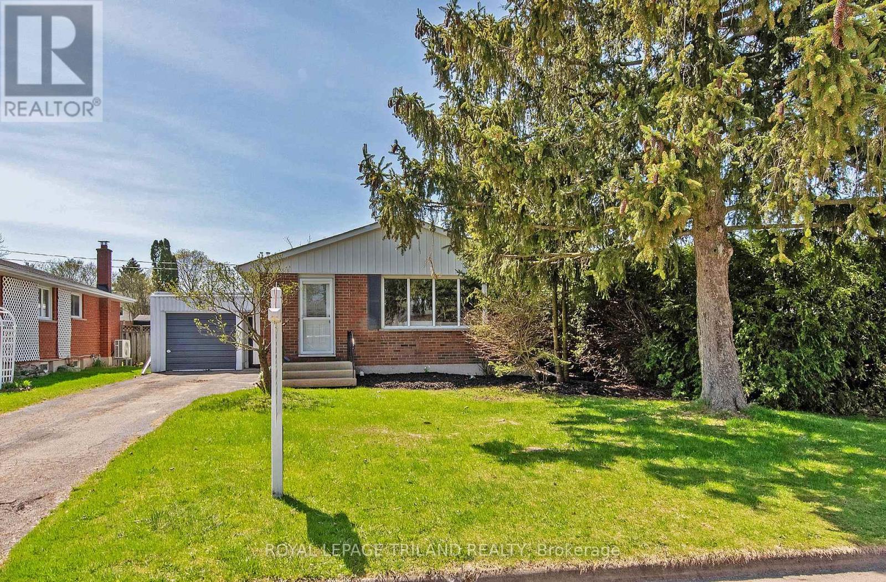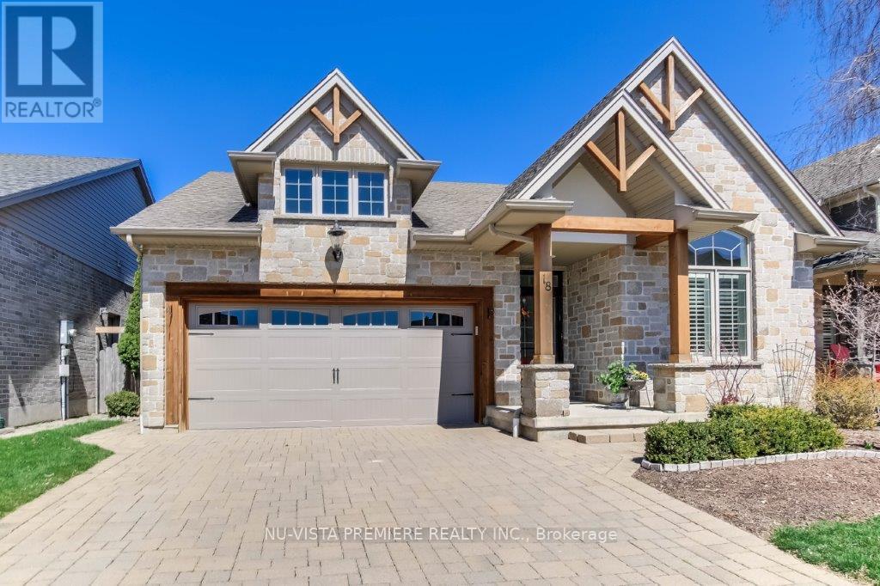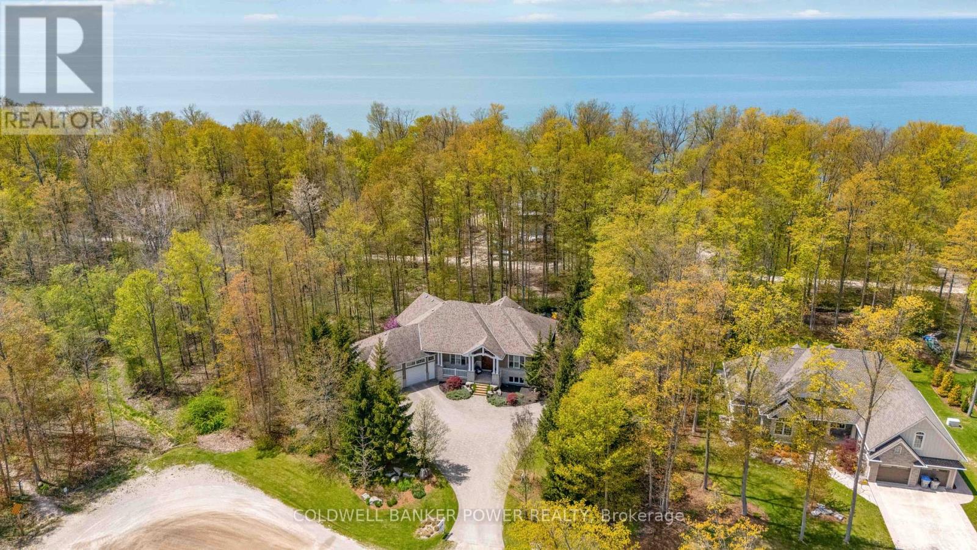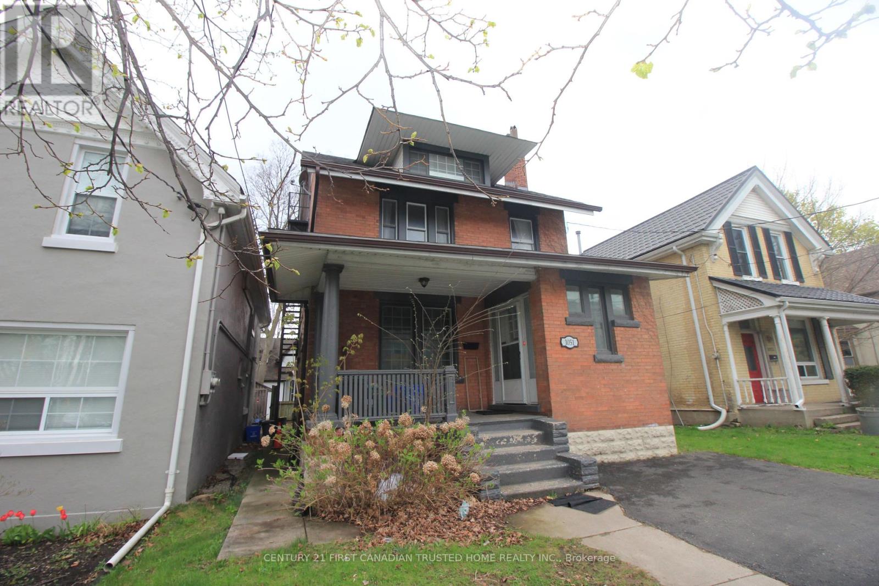628 Viscount Road
London South, Ontario
Welcome to 628 Viscount Road, a family friendly side-split located on a tree lined street within walking distance to several schools, and central to a wide variety of shops and restaurants along Wonderland Road, in the desirable Westmount area of London, Ontario. A quick ten minute drive gets you to the 401, with minimal traffic.On the main level of this home, a formal living room with wood burning fireplace opens to the most recent renovation- a large, open kitchen and dining room, featuring beautiful granite countertops, distressed hardwood floors, and updated lighting. Step down three stairs, and a main floor bedroom with attached bath, ideal for an ageing relative, and family room offer additional space for today's multi generational living. Upstairs, there are three additional bedrooms, and main bath.Lower level offers partially finished "man cave", and two piece bath, both in original condition, and in need of some "love". Laundry, utility room, and lots of storage are also on this level. Mechanicals have all been carefully maintained. Chattels include fridge, stove,dishwasher, microwave, washer, dryer, large freezer, upright piano, and window coverings.Outside, the backyard is really the star of the show. Totally fenced and private, with large deck, mature trees and lots of room for a pool, this could be your sanctuary. Properties of this size are rare, so I invite you to take the tour today, and discover the benefits of this great property and location. (id:52600)
52 Stuyvesant Place
London South, Ontario
Fantastic potential in this one floor DUPLEX for rental income or multi-generational families (1 bedroom plus 3 legal lower bedrooms, and 2 bedroom unit) or could be single family home. 2 kitchens, 2 separate laundry areas as well. Walking distance to schools, shopping, bus routes, restaurants, churches and more! Extensively renovated including newer soffits, eaves, gutter guards, updated vinyl siding, new walkways and landscaping, new deck boards and railings, completely updated kitchen in one of the units as well as updated lower level, all new flooring and lighting in one bedroom unit, newer windows, pot lights, insulated interior and exterior walls, luxury vinyl flooring, and more. Don't miss out on this RARE OPPORTUNITY to get into the market with income support. (id:52600)
795 Headley Drive
London North, Ontario
This stunning property is nestled in a serene neighborhood, offering tranquility and privacy. The exterior of the house is as impressive as the interior. Mature trees provide ample shade and add a sense of established elegance to the surroundings. As you drive up the circular driveway, you'll notice the attention to detail that has gone into every aspect of this home. The heated sidewalk ensures comfort during the colder months, welcoming you into the warm and inviting atmosphere of the house. The large kitchen, with its marble top island and tile backsplash, is a chef's dream, providing plenty of space for culinary creativity. The large windows flood the room with natural light and offer picturesque views of the lush backyard. The main floor bath, complete with a luxurious soaker tub, promises relaxation and rejuvenation. The main floor is adorned with hardwood flooring, adding to the home's charm and elegance. With its built-in cabinets, the library offers a quiet retreat for reading or working. The backyard is an oasis, featuring an in-ground solar-heated salt water pool with a new liner installed in 2024, ensuring years of enjoyment. The hot tub is perfect for unwinding, and the shed provides convenient storage for pool equipment. The basement is versatile and has a separate entry, making it ideal for an apartment or additional living space. It includes large principal rooms, cork flooring, a rough-in for a kitchen, a media room, a family room, a renovated bathroom, and ample storage. This home is equipped with modern amenities, including mini-split air conditioning and efficient hot water heating. The shingles, being only 7 years old, ensure durability. The two-car garage with its epoxy-coated floor, built-in cabinets, radiant heating with an exhaust fan, and its own 100-amp service adds to the convenience and functionality of this remarkable property. (id:52600)
1731 Marconi Boulevard
London East, Ontario
Welcome to this exceptional 3-bedroom, 2.5-bathroom semi-detached home in the highly sought-after community of Trafalgar Heights. This beautifully maintained two-storey property offers a single-car attached garage, a double driveway, and a fully finished basement that backs onto peaceful green space, providing both privacy and a serene setting. Step inside to a grand foyer that opens into a spacious kitchen, featuring rich cabinetry, ample counter space, and gleaming hardwood floors that flow throughout the main level. The inviting living room boasts a cozy fireplace, built-in shelving, and direct access to a two-tiered deckperfect for entertaining or enjoying quiet moments in the fully fenced, professionally landscaped backyard. Such a rare find as you will love the convenience of a second-floor laundry room and a generously sized primary bedroom complete with a 3-piece ensuite and a walk-in closet. The spacious finished basement offers a large rec room, perfect for a home theatre, play area, gym, or additional living space to suit your needs. Thoughtful updates over the years include hardwood flooring (2006), a new roof (2008), and the finished basement (2011). Ideally located close to schools, shopping, parks, and offering quick access to Highway 401, this is a rare opportunity to own a move-in-ready home in a welcoming, family-friendly neighbourhood. Dont miss your chance to call it your own. (id:52600)
24 Dunwich Drive
St. Thomas, Ontario
**Welcome to 24 Dunwich Drive, St. Thomas!**This beautifully updated home features an 3+1 bedrooms and 2 full bathrooms, ideal for families and entertaining. The primary bedroom offers versatility as it can double as an extra livingspace or a private suite, complete with a stunning sunroom that provides access to the backyard, perfect for relaxation and gatherings.Recent upgrades have transformed this home, with a fresh coat of paint throughout, new flooring throughout. The lower level has been thoughtfully renovated with two egress windows and includes a modern bathroom, a cozy 4th bedroom, and a generous family room, creating additional space for leisure and family activities.The property also includes a single car garage with ample storage solutions, ensuring that you'll have room for all your essentials. Recent maintenance updates include a new electrical panel in 2024, a furnace replacement in 2022, and central air conditioning installed in 2023. With an abundance of natural light flooding every corner, this home offers a warm and inviting atmosphere on a quiet street close to all St.Thomas has to offer. Don't miss the opportunity to make this lovely house your new home! (id:52600)
18 - 1630 Shore Road
London South, Ontario
Welcome to 18-1630 Shore Rd. located in a private enclave of 45 homes with its own private park. These upscale detached freehold condos are known as "One Hunt Club Lane" and is located in Riverbend close to the West 5 Community. This enclave of homes is prefect for professional couples and retirees looking for a simpler, yet luxurious lifestyle. Just look at the exterior of this home with the timber and stone front and you know that this bungalow is packed to the 9's with luxury features. The floor plan is ideal and features approximately 2500 sq ft of finshed high end finishes. There is 1475 sq ft on the main floor and 1000 sq ft finished in the basement yet it doesn't feel like a basement at all. On the main floor there's a chef's kitchen to die for, with beautiful granite, a huge island, cupboards galore and gorgeous stainless steel appliances. A large primary bedroom with a spa like 5 piece ensuite featuring heated floors, free standing bathtub, double sinks, glass shower plus his and hers closets. Rounding out the main floor is a large dining area, a guest bedroom with a 4 piece cheater ensuite and a laundry room. The basement is the perfect place to enjoy the game in the huge family room, whether it's the Raptors, the Jays or do I say it, the Leafs! Wait there is still more, a games room, another guest bedroom, a full bathroom and storage galore. The backyard is definitely for entertaining whether in the sun or the rain. Enjoy a few cocktails on a gorgeous oversized deck that features a powered awning. Walk down the stairs and you are greeted with beautiful gardens, a gazebo, and is fully fenced for your fur baby. This property is truly stunning!!! Don't hesitate this one sold for over asking and in multiple offers last time it was offered for sale!!! (id:52600)
2808 Devon Road
London South, Ontario
This charming bungalow offers the perfect combination of comfort and style, located in a peaceful cul-de-sac in the highly sought-after area of South London. The main floor features an open-concept design with a spacious living and dining area, ideal for entertaining or relaxing with family. The large, upgraded kitchen is a true highlight, boasting modern appliances and plenty of counter space for cooking and meal prep. Large primary bedroom with double closets and a walk in shower in the Primary ensuite as well as another good size bedroom located upstairs, providing a serene retreat with natural light and tranquil views off the large elevated deck. The lower level of the home features two additional bedrooms, offering flexibility for family or guests. A spacious family room downstairs adds a wonderful touch, providing ample space for gatherings or leisure activities. The walk out leads to the fenced in backyard perfect space for the children to play or enjoy some peaceful quiet time. Step outside to enjoy the scenic ravine views, offering a peaceful, nature-filled backdrop for your outdoor living. With all the modern upgrades and the perfect location, this home truly has it all! (id:52600)
75331 Maxobel Road
Bluewater, Ontario
Stunning and exquisite ONE OF A KIND HOME' right out of House and Home Magazine with meticulous attention to detail and the highest of finishes. Constructed entirely of concrete forms (ICF-for efficiency and strength) by the renowned and exclusive builder 'Oke Woodsmith'. This home features heated floors on the entire main and lower level. Situated on nearly 3/4 of acre and adjacent to protected green space with a SEASONAL VIEW OF THE LAKE as well as deeded lake access. Just a few minutes from the famous lakeside village of Bayfield. Over 4000 square feet of luxurious living with elevated rear sundeck and FULL WALK-OUT lower level. Chef style kitchen featuring solid walnut cabinetry, granite countertops, Dacor built-in appliances, and stunning angled islands that flow to the dining room and outdoor deck for entertaining. The main level also features a stunning abundance of expansive windows, a grand foyer, private office/den with custom cabinetry, Muskoka room retreat, huge great room with gas fireplace, primary bedroom retreat with 2 way fireplace, designer walk-in closets and sumptuous walnut and marble ensuite with jet tub and separate shower, main floor laundry, hardwood flooring (no carpet!), oversized double car garage with unique and flexible storage system included. The fully finished lower level walk out features 9 foot ceilings, relaxing theatre area with automated projector system, 2 bedrooms and 2 bathrooms, and a climate controlled wine cellar! Beautifully landscaped and partially fenced lot. Far below any replacement cost...it is truly a dream home in beautiful setting. Recent updates include: new sewer grinder in 2020, new projector, dishwasher, and fibre optics in 2021, new washing machine and water tank in 2022, new heating boiler in 2023. See listing agent for extensive list of inclusions. (id:52600)
6 - 1328 Commissioners Road W
London South, Ontario
3 Bedroom 1.5 bath townhome in beautiful Byron. Located in a desirable complex with inground pool and tennis court! 3 Bedrooms including a generous sized primary bedroom with a walk in closet. Living room and dining room combination plus an eat in kitchen. Access off the kitchen to the private patio. Finished rec room in the basement and lots of storage. Conveniently located near Springbank Park, shopping, restaurants, public transportation and many other amenities. 1 exclusive parking spot and plenty of visitor parking. Pets welcome. (id:52600)
15 Century Place
London North, Ontario
Spacious 2 Storey located on a quiet cul de sac in Oakridge. 3 plus 1 bedroom with 2.5 baths and a double car garage. Sunny eat in kitchen with gas stove, granite countertops, views of the backyard and sliding doors to the deck. Sunken living room with a cozy gas fireplace. Separate dining area and family room provides a great space for entertaining. Mudroom off the garage with laundry hookups. Upstairs you'll find a generous sized primary bedroom with a walk-in closet. Spa like ensuite off the primary bedroom recently updated with glass shower, freestanding soaker tub and double sinks. The lower level is finished with a rec room and a 4th bedroom. Fully fenced, private yard with deck, Southern exposure and lots of room for the kids to play. Clara Brenton, Notre Dame Catholic Elementary, Oakridge Secondary & St. Thomas Aquinas school zone. Access to public transit, shopping and many other amenities nearby. Roof shingles replaced May 2024. Zebra blinds throughout. (id:52600)
1051 Richmond Street
London East, Ontario
Investors: Be sure to take a look at this Licensed 8 bedroom home in London's Old North neighborhood. Currently rented. Lots of original charm in this 2.5 storey red brick in a prime location close to St. Josephs Hospital, UWO, Western Campus, Downton, Masonville Mall and a public transit stop out front and Future transit hub (BRT) for rapid transit. Always rented within a week of being advertised and tenants stay year after year. This would be a great addition to your investment portfolio with positive cash flows and potential to attract more. (id:52600)
1119 Waterwheel Road
London North, Ontario
FLEXIBILTY. QUALITY. STYLE. VALUE. NORTH LONDON PRIME LOCATION. DESIGNS AND PLANS TAYLORED TO YOUR NEEDS AND WANTS. ROYAL PREMIER HOMES PROUDLY PRESENTS OUR LAST NORTH LONDON LOT, LOCATED IN AN EXCELLENT SCHOOL ZONE IN VIBRANT NORTH LONDON. 4 BEDROOMS. 2.5 BATHROOMS (CAN MODIFY TO 3.5 & JACK AND JILL). QUALITY FINISHES. KITCHEN PANTRY. ELECTRIC FIREPLACE. CONTEMPORARY DESIGN. ROUNDED CORNERS. LARGE COLOUR KEY WINDOWS. DOUBLE DOOR ENTRY. CONCRETE DRIVEWAY. SEPARATE SIDE ENTRY. COLOUR KEY WINDOWS. INSULATED GARAGE DOOR. QUARTZ COUNTERTOPS THROUGHOUT. QUALITY CABINETRY WITH SOFT CLOSE. PLUS, PLUS, PLUS. AVAILABLE BASEMENT CONFIGURATIONS. BUILD TODAY AND MOVE IN BEFORE WINTER. FLEXIBLE DEPOSITS. CALL TODAY TO CUSTOMIZE YOUR LAYOUT. RENDERINGS ARE CONCEPTUAL AND MAY CONTAIN UPGRADED FEATURES. PROXIMITY TO ALL LIFESTYLE AMENITIES. (id:52600)
