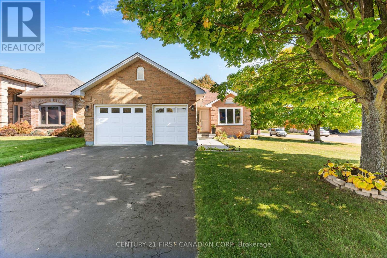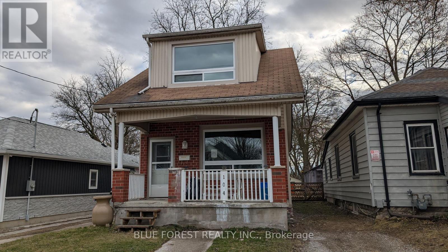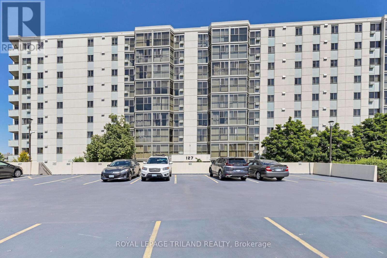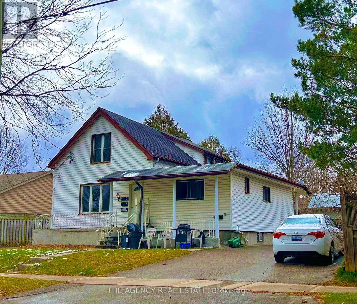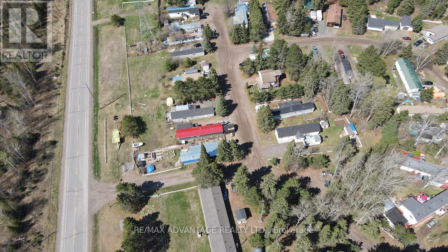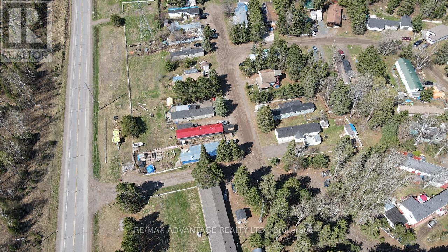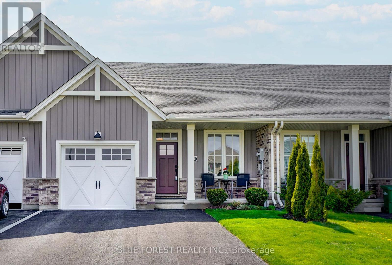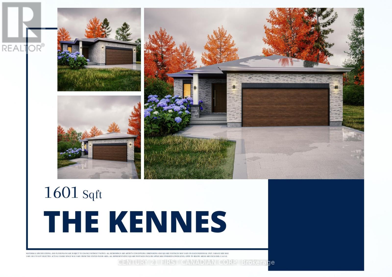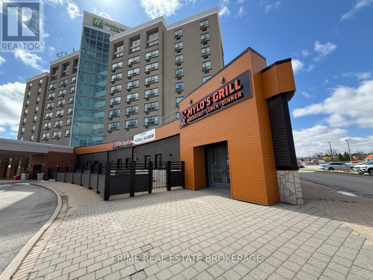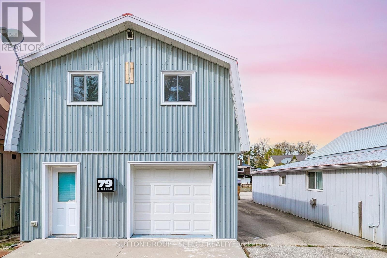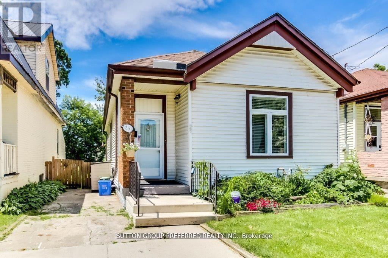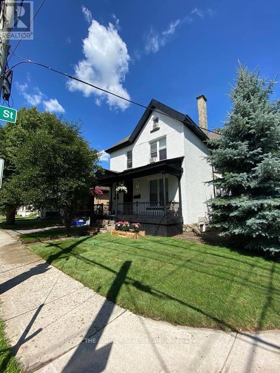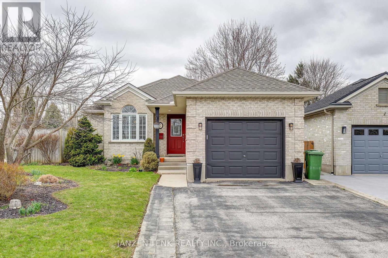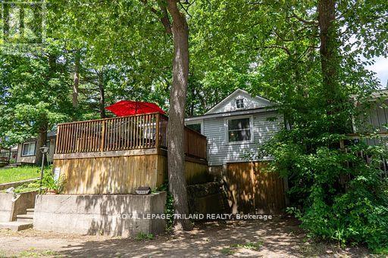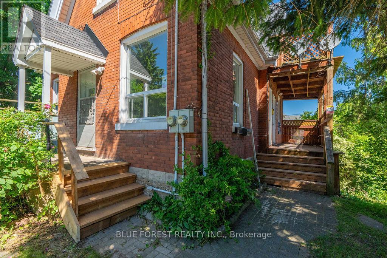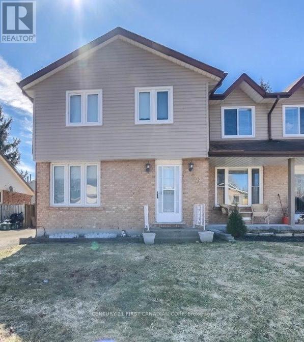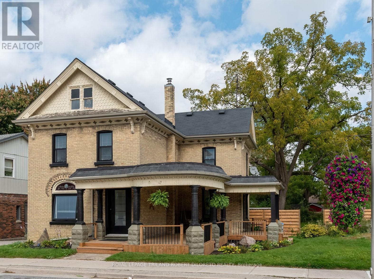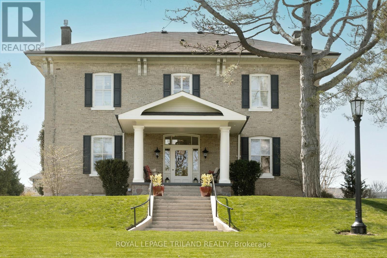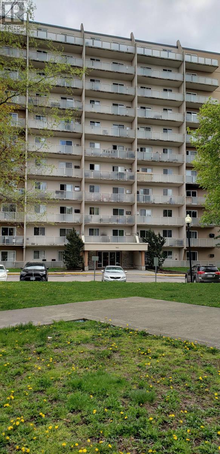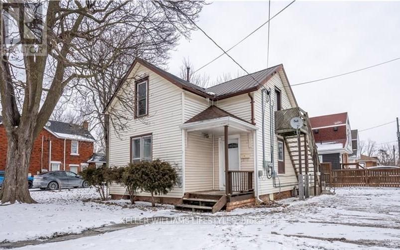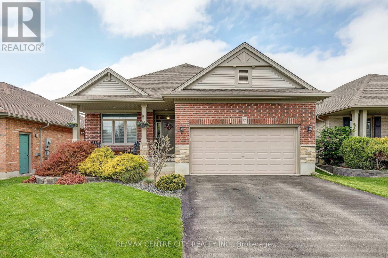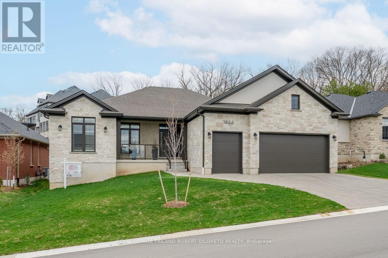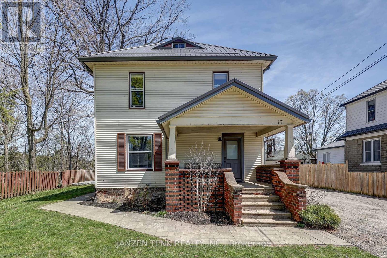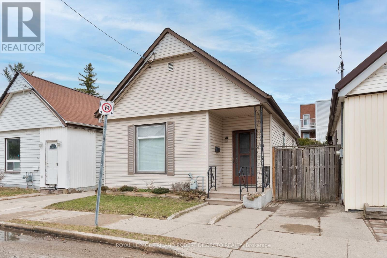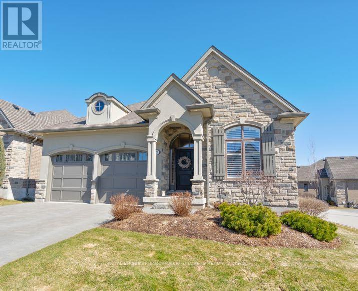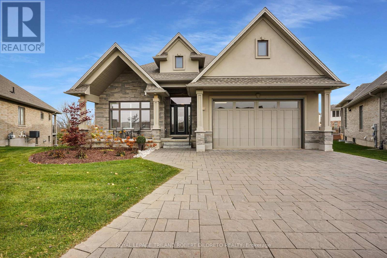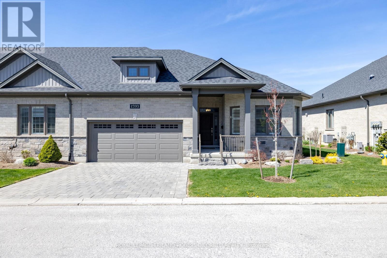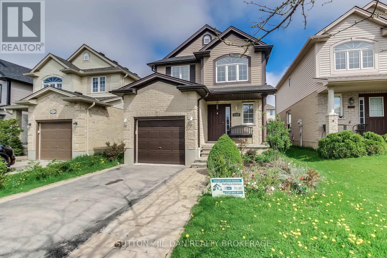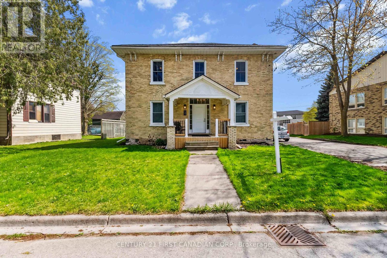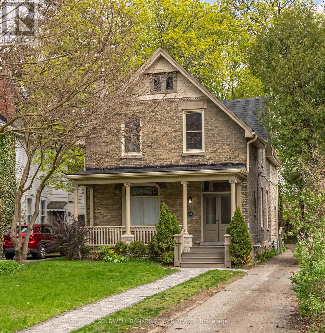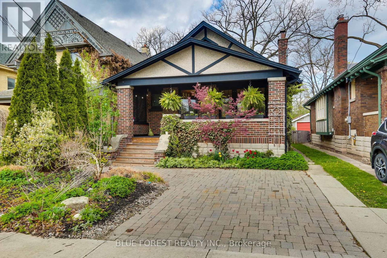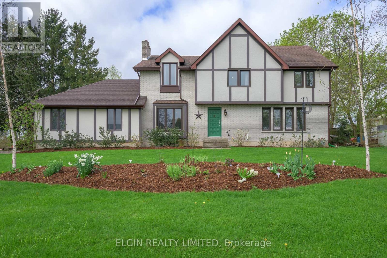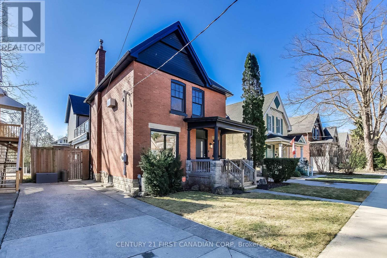38 St Michaels Street
Norfolk, Ontario
Welcome to 38 St. Michaels Street, A beautifully Well maintained bungalow Oasis in the heart of Delhi's most sought-after neighbourhoods! Nestled on a sun-kissed corner lot, this 3+1 bedroom, 2-bathroom gem offers the perfect fusion of modern comfort, timeless charm, and exceptional location. From the moment you step inside, you're greeted by a bright, open-concept layout, elevated by brand-new flooring and fresh paint throughout. The chef-inspired eat-in kitchen boasts upgraded stainless steel appliances, generous counter space, and plenty of cabinetry flowing seamlessly into the dining area that walks out to a private deck. Its the ideal setting for morning coffee or summer entertaining, all while overlooking your own backyard sanctuary filled with mature trees, grapevines, and wild berry bushes. The spacious main floor features a luxurious primary suite with a private ensuite bath and walk-in closet, plus two additional bedrooms offering plenty of space for family or guests. Downstairs, a partially finished basement adds a fourth bedroom, ideal for a home office or teen retreat. The attached garage offers endless potential for a workshop, studio, or extra storage, making this home as versatile as it is beautiful. Ideally located near the Old Golf Course, top-rated schools, and a community playground, this home delivers on both lifestyle and location. Conveniently located approx. 15 mins to Simcoe & Tillsonburg, 35 mins to Brandford & Woodstock. Move-in ready? Absolutely. Move-in perfect? Without a doubt. Don't wait, book your tour today and experience the lifestyle you've been dreaming of at 38 St. Michaels Street! (id:52600)
3 - 800 Commissioners Road W
London South, Ontario
Lovely, well appointed, one floor condominium in very quiet community showcasing glistening hardwood flooring throughout the living room, dining room, hall and kitchen. Kitchen features tile backsplash, kitchen counter base features decorative tiling adding a touch of distinction. Glass garden door leads out to all brick, covered, private porch & deck area with gas hook-up for BBQ, offering outside oasis while enjoying privacy. Main floor primary bedroom brightens with natural light from the large bow-shaped window. Primary ensuite features double sinks. Primary ensuite leads to the laundry closet. Beautifully finished space in the lower level opens to very large bedroom, family room, rec room, utility room & 3pc bathroom. Double car garage with inside entry. **dishwasher is inoperable** (id:52600)
104 Oak Street
London East, Ontario
Starter home in East London! This two-storey home offers comfortable living with three bedrooms and 1.5 bathrooms. Enjoy open concept living and dining rooms, along with an eat-in kitchen featuring a terrace door leading to a deck and a deep, treed backyard with a large shed. Some windows have been updated, and the main floor features laminate flooring. The unfinished basement provides ample storage space. Quick possession possible. Sold as is. (some images have been virtually staged) (id:52600)
103 - 127 Belmont Drive
London South, Ontario
Great opportunity to live in a great building in a great location on the main floor. This 3 bedroom 2 full bathroom condo was just renovated with new vinyl flooring, new bathroom cabinets, toilet, mirrors, baseboards, lighting and freshly painted. This condo also has an in-suite laundry and in-suite bathroom. Located near shopping, restaurants, bus routes and schools. There is also an assigned underground parking spot. You won't be disappointed. (id:52600)
4086 Elgin Road
Thames Centre, Ontario
Welcome to 4086 Elgin road located in the community of Mossley. The 40x80 shop located minutes from the 401and has a 13ft x 15.5ft door. It was insulated in 2019 and a radiant tube heater was installed. Has a couple of offices and a washroom . Lots of parking! The property is nicely landscaped and is waiting for its new tenant. (id:52600)
115 Gladstone Avenue
London South, Ontario
Cash Cow - 5 separate units in this property - Rents $730, $730, $900, $1000, $1900 per month. $5,260 Rent per month. All tenants on seperate leases. Close to 1% rule with room to improve. Lots of parking. Close to the hospital. (id:52600)
1594 Lakeshore Drive N
Shuniah, Ontario
MOBILE PARK-Triple "A" investment opportunity to purchase a Mobile Home Park with motel building(Highway Commercial) on 20 acres, 5 mins from Lake Superior. Generating excellent cash flows of almost $400,000 in gross income. Very well maintained family owned and operated since 1997. Updates & renovations have occurred within the last 24 months with a very substantial increase in rental income over last 4 years. Zoned both Mobile Home Residential and Highway Commercial with an existing Motel Building. Adjacent amenities include walking trails. Amethyst Harbor and Wild Goose Beach and proximity to the vibrant City of Thunder Bay. ZONED NHR/CH Mobile Home Res/Hwy Commercial (id:52600)
1594 Lakeshore Drive N
Shuniah, Ontario
MOBILE PARK-Triple "A" investment opportunity to purchase a Mobile Home Park with motel building(Highway Commercial) on 20 acres, 5 mins from Lake Superior. Generating excellent cash flows of almost $400,000 in gross income. Very well maintained family owned and operated since 1997. Updates & renovations have occurred within the last 24 months with a very substantial increase in rental income over last 4 years. Zoned both Mobile Home Residential and Highway Commercial with an existing Motel Building. Adjacent amenities include walking trails. Amethyst Harbor and Wild Goose Beach and proximity to the vibrant City of Thunder Bay. ZONED NHR/CH Mobile Home Res/Hwy Commercial (id:52600)
56 Renaissance Drive
St. Thomas, Ontario
Welcome to 56 Renaissance Drive a beautifully finished 5 years old bungalow townhome built by Hayhoe Homes, offering thoughtful upgrades, quality craftsmanship, and move-in-ready ease. This 2+1 bedroom, 3 full bathroom home features an open-concept layout with 9-foot ceilings on the main floor, hardwood and tile throughout, and a bright, functional kitchen with quartz counters, a walk-in pantry, tiled backsplash, island seating, and stainless steel appliances. The great room offers a cozy electric fireplace with a wood beam mantel and opens to a 12x12 deck with a BBQ gas line and gazebo, a perfect spot to relax or entertain. The spacious primary suite includes a private en-suite bath, and the main floor also includes convenient laundry access and entry to the single-car garage.Downstairs, the fully finished lower level adds even more living space with a large rec room, a third bedroom, another full bathroom, and plenty of storage. Extras include a double-wide driveway, fully fenced yard, pot lights, and no condo fees. Located in a peaceful neighbourhood with walking paths nearby, and just a short drive to Port Stanley and the 401, this home blends comfort, style, and convenience in one great package. (id:52600)
18 Woodmere Path
Middlesex Centre, Ontario
TO BE BUILT. Welcome to the KENNES model by Vranic Homes. This one storey, 2 bedroom home in beautiful Clear Skies is available with closing in late 2024 or early 2025. It's still possible to select your own finishings, and don't wait - this home may qualify for a joint builder/developer incentive worth $50,000. Promo is for a limited time only, and already reflected in the price - contact listing agent for details. See documents for a list of standard features. The attached pictures and video is from one of our completed homes and is intended as an illustration only. Visit our model at 133 Basil Cr in Ilderton, open Saturdays and Sundays 2-4 or by appointment. Other models and lots are available, ask for the complete builder's package. (id:52600)
855 Wellington Road
London South, Ontario
A prime restaurant leasing opportunity is now available at the Holiday Inn in south London, Ontario. Thiswell-established 4,000 sq. ft. space is fully outfitted for food service, offering seating for up to 140 guests and a largeoutdoor patio ideal for seasonal dining. The professionally equipped kitchen includes two 16-foot vented hoods, twowalk-in cooler/freezers, a line cook area, prep stations, and a buffet line. The premises also feature two publicwashrooms, two staff washrooms, dedicated staff locker rooms and offices, and dual staff entrances for efficientoperations. Zoned HS1/HS2, the site supports a wide range of commercial and restaurant uses. Positioned in ahigh-traffic area surrounded by national retailers, hotels, and residential developments, the property offers excellent exposure with a dedicated pylon sign and ample free onsite parking. Offered at $20.00 per sq. ft. net, with additional rent at $10.00 per sq. ft. plus utilities. (id:52600)
79 River Road
Lambton Shores, Ontario
2 BEDROOM RIVERFRONT CHARMER AT GRAND BEND MARINA | 180 METERS / 1.5 MIN WALK TO GRAND BEND'S FOREVER SANDY SOUTH BEACH & LAKE HURON | STELLAR VIEWS OF LAKE & SUNSETS | MASSIVE RENTAL POTENTIAL AS 2 SEPARATE UNITS: This former residential apartment above a fishing outlet now converted to a 2 bed 1 bath Apartment with newly renovated main floor commercial space ready for occupancy. it's a 4 season gem that has the potential to be a rental income monster, especially considering the price point. For a change, this is a value-driven real estate offering where the location-based characteristics exceed every other offering even close to this price range. Hands down, the value meter is at 11 with this 2014-built metal clad 1500 square foot building, in fantastic condition, now fully winterized, and with a low maintenance full concrete property & picturesque portrait worthy view of the lake & sunsets that are better than those seen at some lakefront properties sold in this area! Come out & collect those multi-million-dollar panoramas & big Airbnb income without having to pay anywhere near the prices of properties that offer similar views & income potential. Plus, you'll be just steps to fantastic amenities such as the Cottage Cafe, White Caps, and our local Art Gallery and boat launch. Speaking of boats, the ample parking on site provides lots of room to park your boat or jet skis when they aren't docked right at your property. PUBLIC dock space at the property has been available more often than not for the current owner, but this is NOT owned, and dock space is not guaranteed as part of this listing. Offers any time. Priced below market value. Appliances and furnishings included. (id:52600)
25 Pegler Street
London East, Ontario
Discover this beautiful bungalow sitting on a nice quiet street. If you've been looking for an affordable starter or retirement home this is the perfect home for you. Deck 20x12, reinsulated in 2017, updated bathroom, 3 bedrooms, steel gazebo on deck, shed 7x7, fully fenced yard. (id:52600)
870 Queens Avenue
London East, Ontario
This stately Queen Ann-style triplex in the heart of London's Old East Village is fully rented, thoughtfully laid out with three self contained units each with separate hydro meters. Unit 1 is rented for $1690 . Unit 2 is rented for $1388. Unit 3 is rented for $1400. Located minutes from downtown, Western fair, transits, parks, shops, and all the local vibes - this place practically markets itself. Interior photos taken before current tenants moved in. (id:52600)
2 Rosethorn Court
St. Thomas, Ontario
Impeccably maintained 3 bed, 3 bath Hayhoe-built 4-level backsplit, ideally located near parks, schools, shopping, and just minutes to Hwy 401, London, and Port Stanley. The main floor impresses with hardwood and ceramic floors, vaulted ceilings, and an elegant kitchen featuring granite countertops, breakfast bar, pantry, premium appliances, a convenient foot-trigger vacuum for hands-free use, and large windows with California shutters that invite sunlight all year round. Enjoy seamless indoor-outdoor living with a bright dining area opening to a private deck with gas BBQ hookup and a beautifully landscaped, fenced yard with fewer neighbours! The living room features custom built-ins and the whole home experiences abundant natural light. Upstairs, the spacious primary suite offers a walk-in closet and a luxurious 5-piece ensuite with a no-step glass shower, soaker tub, and double quartz vanity. Additional highlights include a cozy family room with gas fireplace, guest bedrooms, a fully finished lower level with playroom, laundry, workshop space, central vacuum, and ample storage. New furnace and AC add peace of mind to ownership. Located in the thriving community of St. Thomas--just 20 minutes to London, 15 minutes to the 401, and 15 minutes to Port Stanley Beach--this home is a perfect blend of luxury, comfort, and long-term investment potential. Please click the media and tour links to view the 360 iguide, photos and schematics! (id:52600)
13 Elmwood Avenue
Lambton Shores, Ontario
TURNKEY COTTAGE RETREAT JUST STEPS FROM THE BEACH & MAIN STRIP! Discover the perfect blend of excitement and tranquillity with this charming three-bedroom cottage in the heart of Grand Bend! Just steps from the vibrant main strip where you'll find fantastic restaurants, shops, and nightlife. Only a few streets from the main beach, this location offers the best of both worlds. Nestled on a quiet street while still keeping you in the centre of all the action. It has maintained its classic cottage charm. Enjoy your spacious front deck, then unwind in the private backyard oasis with a deck and fire pit, perfect for relaxing evenings under the stars. Whether you're looking for a personal getaway or an incredible investment opportunity in one of Ontario's best beach towns, this Grand Bend gem is a must-see! Don't miss out, schedule a viewing today! (id:52600)
42 Terrace Street
London, Ontario
This licensed duplex is a fantastic opportunity for investors or homeowners looking to offset their mortgage! The vacant 2-bedroom main floor unit is move-in ready, making it perfect for a house hack or a mortgage helper. The upper bachelor unit is already leased, providing steady rental income.The unfinished basement offers excellent potential to increase value, with great ceiling height, a separate walkout, and a spacious layout. Whether you expand the main unit's living space, provide additional tenant storage, or install a coin-operated laundry for extra income, the options are there.Additional perks include a large shed that has previously been rented out for extra revenue. Recent updatesdeck repairs, fresh paint in the main unit, a new vanity, toilet, and bathroom windowensure the property is well-maintained and move-in ready.Located on a corner lot with two parking spaces and a generous backyard, this duplex is minutes from Victoria Hospital, public transit, and key amenities. Don't miss this chance to own a turnkey home with rental income potential! (id:52600)
28 Naskapi Street
Woodstock, Ontario
Welcome to 28 Naskapi St. This charming 3-bedroom, 2.5-bathroom home is nestled in a fantastic neighbourhood and is a must-see. Step inside to a bright and inviting main level, featuring a freshly painted living and dining area. Large patio doors lead to a spacious deck and backyard perfect for summer barbecues and entertaining. In addition, the kitchen offers a cozy eat-in area, and a convenient main-level powder room. Upstairs, you'll find three well-sized bedrooms, including a primary suite with ensuite access via cheater doors. The fully finished basement expands your living space and offers a spacious rec room, 3-piece bathroom, and ample storage. Additional upgrades include a newer furnace/AC. Located close to schools, parks, public transit, and all essential amenities, this home is ready for its next owner. Don't miss out. Schedule your showing today! (id:52600)
1791 Milestone Road
London North, Ontario
Welcome to Stoney Creek, one of London's most sought after neighbourhoods. This spacious 5 bedroom bungalow features over 3,400 sqft of space, with an impressive natural stone facade and inviting grand entrance. The thoughtfully designed main floor includes 3 bedrooms and 3 bathrooms, highlighted by a large primary suite with a private 5pc ensuite. An open foyer leads directly into a bedroom easily dedicated to a front home office and expansive great room complete with a cozy fireplace, kitchen with breakfast island and pantry, and direct access to the raised 15 x 17 wood deck overlooking mature trees with stairs to the back yard. The finished basement offers a large additional living space, providing 2 more bedrooms, a full bathroom, and a generous media room for family activities or entertaining guests (walkout potential). Recent updates ensure peace of mind and include furnace (2019), roof and deck (2020), kitchen, carpet and professional landscaping. Conveniently located close to excellent schools, shopping, and major highways. Enjoy access to several parks, including Constitution Park, which offers a soccer field, play structure, basketball court, and spray pad. Wenige Park and Stephens Farm Park provide expansive green spaces and additional recreational facilities like the Stoney Creek Community Centre, YMCA, and Library. Don't miss this opportunity to move into a mature family friendly neighbourhood. Book your showing today! (id:52600)
198 Main Street
Lucan Biddulph, Ontario
Amazing opportunity in beautiful Lucan with this truly stunning 4 bedroom, 1.5 bath 2-storey Century home boasting total top to bottom recent renovations--enjoy best of period architecture with all the features & comforts of modern amenities all on huge 174ft deep mature lot! This is truly a "wow" filled home HGTV would be proud of and is perfect for buyers who prefer unique to cookie cutter homes! Magazine quality features: attractive & updated wrap around covered front porch ideal for lounging; tasteful neutral decor throughout; updated windows; updated exterior doors; high ceilings; updated electrical with 200amp service, recessed lighting & modern light fixtures; formal dining room with ceiling beam accents; main floor living room with fireplace; main floor family room; main floor laundry with washer & dryer; 2pc powder room; light filled spacious modern eat-in kitchen with white cabinets, quartz countertops, tile backsplash, stainless steel appliances incl. refrigerator, stove, dishwasher & beverage fridge + walkout to large newer east facing sundeck; ascend the second level to the gorgeous primary bedroom boasts huge picture window, carpet free floors, ceiling feature & wall of cabinets; ascend a few more steps with custom glass railing to find 3 additional bedrooms and stunning 5pc family bath featuring oversized glass shower, stand alone soaker tub & dual sink vanity; the exterior features plenty of room for children and pets; additional updates include furnace, AC + more. An added bonus of this property is the C1 zoning which affords plenty of potential for future business if desired! Walking distance to numerous local amenities including post office, drug store, restaurants, bank and few blocks to community centre & hockey arenas! Fast possession available. Nothing to do but move in! (id:52600)
802 - 505 Talbot Street
London East, Ontario
Perfect for grad students or those working downtown. Modern and convenient Azure building 1 bedroom condo in a prime downtown location with excellent amenities close by. Building includes golf simulator, top-floor dining room & lounge and rooftop terrace. 5 minute walk to Covent Garden Market & Canada Life Place plus a short drive/bus ride to Western. Insuite laundry, underground parking & storage locker. Ideally available between July 1st and September 2st with some flexibility. (id:52600)
681 Colborne Street
London East, Ontario
Downtown/ Richmond Row. Multi-faceted investment property. Looking to live-in and have mortgage helpers? Legal triplex with large addition at the back. Updated and very well taken care of. #1 main floor - large 1 bedroom with eat-in kitchen, bright living room, & covered porch. #2 upper floor - 2 bedroom with open concept living space. Unit #3 is a 2 storey addition that contains 2 bedrooms, open concept living/kitchen space. Lower level is a self sustainable 1 bedroom granny ensuite with separate entrance. All units are in a very good condition with laundry facilities in each unit. Many upgrades over the years: kitchens, baths, flooring (hardwood, laminate, & ceramic), most windows, eavestroughs downspouts with leaf filters, roof. Very deep lot and single garage. Lots of parking and some green space at the back. Minutes to UWO, hospitals, Fanshawe College Downtown Campus, shopping, parks, tennis courts, bus stop, restaurants, Richmond Row. (id:52600)
681 Colborne Street
London East, Ontario
Downtown/ Richmond Row. Multi-faceted investment property. Looking to live-in and have mortgage helpers? Legal triplex with large addition at the back. Updated and very well taken care of. #1 main floor - large 1 bedroom with eat-in kitchen, bright living room, & covered porch. #2 upper floor - 2 bedroom with open concept living space. Unit #3 is a 2 storey addition that contains 2 bedrooms, open concept living/kitchen space. Lower level is a self sustainable 1 bedroom granny ensuite with separate entrance. All units are in a very good condition with laundry facilities in each unit. Many upgrades over the years: kitchens, baths, flooring (hardwood, laminate, & ceramic), most windows, eavestroughs downspouts with leaf filters, roof. Very deep lot and single garage. Lots of parking and some green space at the back. Minutes to UWO, hospitals, Fanshawe College Downtown Campus, shopping, parks, tennis courts, bus stop, restaurants, Richmond Row. (id:52600)
2770 Sheffield Place
London South, Ontario
White's Bridge Estate: Here is a rare opportunity to own a beautiful piece of London's history. Sitting on a rise facing a pond, parkland and the Thames River, this elegant and generously proportioned circa 1871 country home was built by a highly influential family from the early days of London. Inside, this cherished and immaculately cared for heritage home retains many of the original architectural fittings and features which reflect both classical and Italianate influences. Whites Bridge estate has a grand classic centre hall layout and boasts over 3000 square feet of living space, with large principle rooms, 10-11 foot ceilings on both levels, hardwood floors throughout, 4 generous bedrooms, 3 baths, a cooks dream kitchen and all of the modern upgrades you could hope for, including a principle bedroom ensuite with a walk-in closet, a high efficiency dual-zone A/C and a newly constructed over-sized 2 car garage. Outside, a classic front porch overlooks the pristine waterfront setting and large treed lot, to the east is a lovely side dining patio, and off the back is an informal porch for barbequing and entertaining. While benefiting from this country-like setting, property owners of 2770 Sheffield Place retain convenient city access to world class health care, shopping, restaurants, cultural amenities, parks and pathways. For regular commuters, its only 7 minutes to the 401.Inside and out, this home is a must-see gem for anyone interested in historical classics with all of the modern amenities, comforts and conveniences of today. (id:52600)
704 - 563 Mornington Avenue
London East, Ontario
Bright 2-Bedroom Corner Condo Near Fanshawe College Move-in ready and ideally located, this spacious 2-bedroom corner unit offers a modern open-concept layout with plenty of natural light. The living room opens onto a large private balcony, perfect for relaxing or entertaining. Enjoy a stylish kitchen open to the living room featuring newer cabinets, a central island, and quartz countertops throughout. Both bedrooms are generously sized, and the unit includes a full 4-piece bathroom. Building amenities include secured entry, main floor laundry, and convenient public transit right outside. Just a 2-minute walk to Oxbury Mall and close to Fanshawe College. Condo fees include heat, hydro, water, building insurance, parking, and ground maintenance. (id:52600)
Upper - 83 Adelaide Street S
Chatham-Kent, Ontario
Upper floor unit of this lovely duplex for rent. This unit features 1 large bedroom, cozy living room, kitchen with lots of cabinet space & appliances and 4 pc bathroom. This unit is $1,200/month plus utilities. Large yard and lots of parking space. (id:52600)
52 Circlewood Drive
St. Thomas, Ontario
Impressive bungalow in a great location in northeast St. Thomas with quick access to London and the 401. This well maintained home offers an open concept floor plan featuring a living room with a vaulted ceiling and gas fireplace, good size kitchen with an island and pantry, quality laminate flooring. 9 ft. ceilings on the main floor. Originally a 3 bedroom plan with the front bedroom currently used as a formal dining room. The master suite features a 4 piece ensuite and walk-in closet. The basement has great space for future development. (id:52600)
1866 Sandy Somerville Lane
London South, Ontario
Discover carefree 50+ adult executive living in prestigious & private gated RIVERBEND GOLF COMMUNITY featuring 24 hour concierge & year round access to community clubhouse w/fitness, indoor pool & chef prepared dining! Enjoy total convenience & luxury in this custom built 2 bedroom, 2 bath one floor home w/double garage and golf cart bay. Situated on a quiet no-through lane, this beautiful home features over 2100sf of custom design, style & amenities featuring: attractive modern curb appeal w/covered front porch & glass panel rail; bespoke open concept main floor layout accented by 3 sets of transom double French doors opening onto covered rear concrete deck w/glass panel rail running full width of the home which also includes huge lounge area w/automated shade screens; elegant decor; high ceilings with recessed & custom light fixtures; engineered hardwood flooring; exquisite custom designed kitchen boasts contemporary ceiling height cabinets, ample pot drawers, island w/seating for 4, custom range hood, quartz counters & integrated quartz backsplash, appliances + separate walk-in butler's pantry; the open living & dining areas add to the ease of entertaining and relaxation; main floor office with double doors; the sumptuous primary bedroom is located on its own private wing and features south facing windows, large walk-in closet with custom organizers and spa-like 5pc ensuite; the second bedroom is situated on the opposite end of the home perfect for privacy of guests & has access to 4pc bath; a spacious laundry/mudroom completes the main floor layout. Need more space? then check out the massive unspoiled lower level which affords endless living potential if needed. This rare opportunity is not a condominium sale--this is a land lease sale & applicable fees apply: Current Land lease is $1430/month, clubhouse food/beverage min. fee of $900/annually, $633.61/MO maintenance fees*** NO LAND TRANSFER TAX! (id:52600)
17 Oak Street
Aylmer, Ontario
Cash-flow from day one with this fully turn-key duplex in a quiet, high-demand rental town, offering stable returns and long-term upside. The upper unit features two bedrooms plus a bonus room often used as an office or master (non-conforming), currently rented to excellent tenants for $1,400/month heat included --- well below the current market rate of $1,600+. The lower 2-bedroom unit is vacant and ready to rent for $1,600+ or convert to a high-income Airbnb. Both units have private entrances, in-unit laundry, and smart, functional layouts that appeal to quality tenants and short-term guests alike. Furniture and beds can be included in the sale, making this an easy turnkey setup for investors looking to capitalize on Airbnb demand. Located in a peaceful, desirable town with an A-grade tenant pool, this low-maintenance property is an excellent addition to any portfolio. Room for an accessory dwelling unit and prints can be included but you must do your own due diligence with the township to add even more value to the oversized quiet inside corner lot. Aylmer, in the center of the country, beaches, towns and cities - 20 mins to 401 / Tillsonburg / Port Stanley / Burwell Beaches, 30 mins to London, 15 mins to St Thomas & 10 mins to Port Bruce Beach. (id:52600)
22 Rathgar Street
London East, Ontario
Fantastic opportunity for first time buyers to get into the home ownership market with this spacious and very clean 3 bedroom, 1.5 bath one floor home on quiet street and walking distance to public transit, Hamilton Road district shopping & restaurants, BMO Centre, Western Fair District and much more. This charming home is larger it looks and features spacious rooms, bright kitchen, 4pc bath on main, partially finished lower level with 2pc powder room & utility/rec rooms, fully fenced yard with oversized garden shed, concrete patio with grape vines and lots of space for those future veggie gardens! Imagine the possibilities! This home has been lovingly by previous owners and is ready for new memories to be made! Private showings only please. Fast close available. (id:52600)
1385 Sandy Somerville Drive
London South, Ontario
Exquisite 2+1 bedroom, 3.5 bath one floor executive home w/double garage & golf cart bay backing onto beautiful greenspace & pond in upscale gated RIVERBEND GOLF COMMUNITY w/24HR concierge security, community club house w/pool, gym & chef prepared dining! This beautifully customized home offers the very best of convenience & luxury living within a lifestyle community for active adults 50+! Features of this impeccably maintained home feature: attractive curb appeal w/paver stone drive, covered front porch w/stone accents & tile, RainGlass front door & matching sidelights; spacious & light filled interior; neutral decor, engineered hardwood & high ceilings; upgraded baseboards throughout; welcoming foyer w/raised ceiling & cove moulding; large office/den with vaulted ceiling, transom picture window & custom DOWNSVIEW built-in desk units; open concept principal living areas feature living room w/floor to ceiling fireplace surround, coffered ceiling & recessed lighting; spacious dining area w/coffered ceiling & access to covered rear deck opens to designer kitchen w/ceiling height uppers, quartz counters, quality appliances, custom range hood & walk-in pantry w/organizers; gorgeous primary bedroom w/raised tray ceiling, customized NIEMAN MARKET walk-in closet & luxurious easy access 4pc ens w/double pocket doors, dual vanities, heated towel rail & oversized shower; 2nd bedroom w/private 4pc ens; additional 2pc main floor powder room & laundry w/washer & dryer, custom DOWNSVIEW cabinets & convenient solar tube lighting; the lower level boasts huge familyroom w/fireplace, games area, 3rd bedroom, 3pc bath + loads of potential living space if needed. Enjoy fantastic views year round from the large covered concrete deck w/tile floor, glass railing & gas line for BBQ & heater; HRV; back up sump pump & new sump pump (2024 & 2025) + more! Land lease fees-$793.59/mo, maintenance fees $633.61/mo & min. $900/annually for food/beverage; NO LAND TRANSFER TAX! (id:52600)
2276 Torrey Pines Way
London North, Ontario
UPPER RICHMOND VILLAGE --stunning elegance, space and high end customization throughout this gorgeous 2+2 Bedroom, 3 Bath detached one floor executive condo with finished lower level and double garage. Attractive stone front elevation and attractive curb appeal with arched covered front porch, paver stone drive and lovely landscaping; wow-filled interior with high ceilings, neutral decor, carpet free main level and oversized transom windows with California shutters; versatile front room with custom built-in shelving and beamed ceiling versatile for lounge, office or formal dining room; open plan main living areas boast exquisite custom kitchen with appliances & island all open to spacious dining area w/picture window & window seat and beautiful family room with gas fireplace and doors to large covered deck; luxurious primary bedroom boasts walk-in closet with organizers and spa like 5pc ensuite with in-floor heat; a second bedroom, laundry and gorgeous 3pc guest bath complete the main floor; the lower level is finished to same high standards as the main level and features huge family room with gas fireplace, 2 bedrooms with above grade windows, 4pc bath and loads of extra space for potential living areas or just awesome amounts of storage; added features include HRV, built-in ceiling speakers and more. This former model home is a vacant land condominium home so you own the land and structure but landscaping, snow removal & lawn maintenance are covered by monthly condo fee (currently $278/month). This home is in absolutely impeccable move-in ready condition and steps to exciting shops, park, Sunningdale Golf & Country and short drive University Hospital and Masonville shopping & entertainment district! (id:52600)
1 - 27 Northcrest Drive
London North, Ontario
Elegance, Space & Secluded Privacy in enchanting "Woodland Hill"-- a small upscale enclave of only 15 estate residences in beautiful Uplands community of North London! Properties in this exclusive area rarely come up for sale & this outstanding 3+1 bedroom, 4 bath one floor home with finished walkout lower level to magnificent treed privacy must be seen in person to fully appreciate. Impeccably maintained and styled throughout with extensive list of quality luxury features. Nothing to do but move in and enjoy! Fine features: attractive curb appeal with multi car drive; natural light filled open concept main living areas; neutral decor, oversized windows, high ceilings with thick crown moulding throughout main + carpet free throughout; living room with elegant modern gas fireplace opens to both formal dining room & gorgeous custom kitchen w/2 islands, granite counters, ample cabinets, quality stainless steel appliances incl. gas range, wall oven & microwave, dishwasher; bayed breakfast area w/walkout to stunning heated covered deck with hot tub surrounded by 4 impressive gas lamps + awesome views & privacy; 3 large bedrooms boast luxurious primary w/5pc ensuite & walkout to deck, 2 additional bedrooms (one currently used as main floor office); 4pc guest bath; main floor laundry w/washer & dryer; absolutely stunning magazine quality lower level is ideal for entertaining with amazing wet bar area featuring 2 tall wine fridges + under counter fridge all open to huge recreation & media room; 4th bedroom boasts its own 3pc ensuite + additional 4pc guest bath; exercise area overlooks picturesque rear yard; the treed & partially fenced rear yard boasts stone patio, inground sprinklers & privacy galore; additional highlights: central vac, alarm, hot water heater (owned). Near nature trails, parks, shopping, restaurants + short drive to Western University campus & Hospital. This is a self-managed vacant land condo community & annual fees of $4680 apply. (id:52600)
49 - 1710 Ironwood Road
London South, Ontario
Exclusive Luxury Living in "The Ridge at Byron" a prestigious private vacant land condo community in beautiful Byron. Absolutely Stunning custom built 6 Bedroom, 6 Bath one floor home w/Triple garage is situated on a huge Premium pie-shaped Ravine Lot! This magnificent home combines elegance, luxury and thoughtful design with over 7,000 sf of breathtaking living space & every modern convenience. Features: attractive curb appeal w/stone walkways & covered front porch; all neutral decor & loads of oversized transom windows for maximum natural light; vaulted ceilings; crown molding; high baseboards; 8-foot interior doors; custom built-in shelving; open plan living areas all overlook the picturesque rear yard; great room w/floor to ceiling stone fireplace; Designer Kitchen by GCW Custom Kitchens w/gorgeous quartz countertops & backsplash, huge island, high-end appliances incl. Sub-Zero fridge, built-in Wolf oven, Bosch induction cooktop, Wolf exhaust fan & Asko dishwasher; fabulous dining area w/3 walls of windows; 2 incredible main floor primary bedrooms w/luxurious private 5pc ensuites & jaw dropping custom closets; the expansive Lower is ideal for entertaining, guest accommodations or even multi-generational living featuring high ceilings, 4 bedrooms (1 w/private 5pc ens) & 2 baths, rec room & billiards room; more space is available in the 2nd floor loft currently used as a gym but ideal for office; the oversized triple garage (2 car tandem) boasts new epoxy flooring. Enjoy outdoor living w/a large two-tiered composite deck featuring an upper covered tier with an automatic privacy screen. Added highlights: 2 furnaces & 2 ACs manage the temperature on the main and lower levels for optimal comfort. Only steps to Byron Village & West 5 shopping & restaurants, top schools, Byron Ski Hill, Springbank Park, several golf courses & Warbler Woods Conservation area. Enjoy luxury, comfort and privacy in this exclusive ravine-side haven! (Condo fees of $385/month apply). (id:52600)
1593 Ed Ervasti Crescent
London South, Ontario
Carefree 50+ Adult active living at its best in fabulous private gated RIVERBEND GOLF COMMUNITY w/24 Hour Concierge service and community clubhouse w/in-door pool, exercise facilities & chef prepared dining! Situated in "The Villas on the 15th" enclave, is this "better than new" 2 bedroom + DEN, 2 bath end unit with double attached garage with golf cart storage area. The BASSWOOD floor plan (1756sf) is the largest of the units in this enclave and features: attractive exterior w/stone accents & covered front porch; serene neutral decor w/ample windows for maximum natural light; 9 and 10ft ceilings; upgraded trim; engineered hardwood floors; gorgeous main floor den w/trayed ceiling is versatile as 3rd bedroom; open concept main living areas feature light filled living room with gas fireplace flanked by custom shelving & picture window all open to spacious dining area w/walkout to lovely covered cement porch & custom designed back garden; entertain to your hearts content in the quality custom GCW chef's kitchen boasting ceiling height upper cabinetry, large island w/seating, quartz countertops, tile backsplash, walk-in pantry + stainless steel appliances; luxurious primary bedroom features 5pc ens w/double sink vanity, stand alone soaker tub & glass enclosed shower; 2nd bedroom, 4pc bath & spacious laundry/mudroom w/washer & dryer complete the main floor; need more space?-then the massive unspoiled lower level is your blank canvas to design as needed! Added features: CVAC, HRV, rough-in bath in lower, energy efficient furnace & AC, furnace controlled humidifier + convenient visitor parking NOTE: This is not a condo sale but a Land lease sale: lease is $600.51/month; maintenance fees are $608.81/month; $900/annual dining room fee; annual Association fee of $441.00 for roof & sump pump repairs/replacement reserve fund***NO LAND TRANSFER TAX! (id:52600)
12096 Gale Road
North Middlesex, Ontario
Simply Magical 20.5 Acres of secluded forest, meandering creek, open field and stunning 4+1 bedroom, 3.5 bath 2-storey home w/double garage that exudes charm, elegance and warmth in picturesque North Middlesex! This incredible offering is perfect for those who dream of just that right amount of land to stretch out and enjoy country living at its finest & in a magazine worthy home with timeless architectural details. Features: winding private lane, towering trees & creek; magnificent 2-storey residence with awesome front elevation with stone accents and double attached garage; breathtaking interior boasts high ceilings; custom millwork includes high profile baseboards, trim & crown moulding; oversized windows; elegant arched doorways; black walnut hardwood floors on main & chestnut on upper level; grand welcoming foyer leads to private living room with custom built-in cabinets; separate music room opens to main floor family room w/massive stone fireplace & impressive beamed ceiling, dining area with custom beverage bar & stunning custom chef worth kitchen; a 2pc powder room w/in-floor heat completes the main floor; the elegant upper level boasts a family bath, 4 generously sized bedrooms incl. beautiful primary w/fireplace (roughed in for gas) + 4pc ensuite; the lower level is partly finished with additional potential living space if needed; more potential living space is to be had in the huge attic; the breathtaking exterior features composite deck w/BBQ gas line, flagstone patio & gazebos; outbuildings include approx. 30x40ft drive shed w/100amp service and even a 600sf self-contained guest house! Additional highlights: Furnace & AC--approx. 3 years, metal roof--approx. 3 years, CVAC & more. Just imagine hosting holiday gatherings w/sounds of a crackling wood fire, entertaining in the fantastic open plan living areas, leisurely winter walks through freshly fallen snow in your own forest or even host a summer or autumn wedding right in your own idyllic backyard!!! (id:52600)
1817 Mickleborough Drive
London North, Ontario
This well maintained house is located in quiet crescent in fast growing north west london. Popular open concept floor plan. Upgraded maple kitchen cabinets with crown molding and ceramic backslash. Large living room leading to the private fully fenced backyard with wooden deck. Ceramic tile in kitchen and all baths. Master bedroom has its ensuite and walk in closet. New roof shingles and many more updates,Fully finished basement perfect for kids play or guest suite. Close to the public transit and all convenience! Minutes drive to Western University, Masonville Mall, University Hospital. Excellent value! (id:52600)
131 Francis Street
Lucan Biddulph, Ontario
Discover a prime investment opportunity in the heart of Lucan with this well-maintained duplex at 131 Francis Street. This versatile property features two spacious 2 bedroom, 1 bathroom units, perfect for investors or owner-occupiers looking to offset mortgage costs. The upper unit is move-in ready, offering bright living spaces, a functional layout, and private access - ideal for owner occupancy or additional rental income. The lower unit is currently rented at $2100/monthly, providing immediate cash flow from a reliable tenant. Both units boast comfortable living areas, modern finishes, separate entrances and ample parking. Each unit comes with their own in-suite washer & dryer. Great opportunity to own this property in a growing community. (id:52600)
808 Talbot Street
London East, Ontario
Turnkey licensed duplex in prime Old North location-steps to Gibbons Park and walking distance to UWO, St. Josephs Hospital, and Downtown London. High-demand rental area with proximity to transit, shopping, and entertainment as well as direct bus route to UWO. This extremely well-maintained property features a private double drive and 5 designated parking spots-rare and income-generating. Upper unit offers 4 bedrooms at $3,339/month. Main floor is a 2 bedroom unit leased at $2,100/month. Both units are leased until April 30, 2026. Annual rental income: $65,268 + $1,800/year from parking = $67,068 total. Each unit has in-suite laundry. Owner pays heat ($1,835/year) and hydro ($3,246/year). Recent upgrades include new furnace and a/c (2018), roof and skylights (2016), owned water heater and fresh paint throughout. Strong cap rate with potential for rent increases upon tenant turnover. This is an exceptional investment in a high-demand location with proven income and long-term value growth. (id:52600)
32 Bruce Street
London South, Ontario
Welcome to Wortley Village, consistently voted one of the best neighborhoods in Canada to live in. This 3 bedroom home has been lovingly cared for and maintains much of its original charm. Originally a shared drive home, a parking pad was added recently for additional parking. Imagine yourself on the large covered front porch with southern exposure. Enter through the solid wooden front door into the foyer and take note of the character pieces hardwood, floors, windows and trim. This leads right into the spacious dining area. Next is the kitchen, which is cute, cozy and functional. There are three bedrooms on the main level that are all of a good size with windows and closets and of course, the 4 piece bathroom. The rear yard is fully fenced, has a shed for storage and plenty of space for backyard bbqs or just relaxing. There is a separate entrance to the lower level that remains unfinished but it has high ceilings and is dry need more living space, you've got it. Just a short walk to Wortley Village and all that it has to offer! (id:52600)
899 Adelaide Street N
London East, Ontario
Attention investors, first time home buyers, and multi-generational families, this is the one you've been waiting for! This cute brick bungalow has two separate entrances, and comes with 2 bedrooms, living room, kitchen, and bathroom on each floor. You can choose to live on the main floor and rent out the basement unit to help pay your mortgage, rent out all units, or let your grown up kids live in one unit while you live in the other. The possibilities are endless! Updates include: new window in basement living room, new flooring in both bedrooms in basement, and new AC unit 2022. Plenty of parking spaces in the back, close proximity to all amenities, hospital, Western University, Fanshawe College, and downtown London. (id:52600)
22 Prince Street
Lambton Shores, Ontario
First-time home buyers or empty nesters, this charming brick bungalow is calling your name! Step inside to find the warmth of original hardwood floors, adding timeless character to the space. With two cozy bedrooms, this home is the perfect size for those looking to downsize or get into the market. Major updates are already taken care of, including a 5-year-old roof and a 2-year-old deck, offering peace of mind and a great space for outdoor enjoyment. The large, fully fenced yard is perfect for kids, pets, or gardening enthusiasts, and with an impressively deep 165-foot lot, youll have all the space you need. Need storage? Youll love the massive storage garageideal for hobbies, a workshop, or extra belongings. Plus, the extra-deep driveway provides ample parking for multiple vehicles. This home offers comfort, convenience, and incredible potentialdont miss your chance to make it yours! (id:52600)
42641 Southdale Line
Central Elgin, Ontario
Professionally renovated top-to-bottom ranch-style home on a large lot in the City's south end. This beautiful home is situated close to schools, parks, walking trails, St. Thomas Golf Course and just a 10-minute drive to the beautiful beaches in Port Stanley. The main floor has one large master oasis with a large walk-in closet, a huge resort-style washroom. This home has completely transformed from the kitchen to washrooms, flooring, light fixtures, fans, trim, doors, insulation, garage floors, basement finishes, bunky/workshop and a tastefully added front covered porch. The basement is a perfect retreat for older teenage children with two bedrooms, washroom and a wet bar. A home that truly needs to be seen to be appreciated. (id:52600)
812 - 240 Villagewalk Boulevard
London North, Ontario
Don't miss this rare opportunity to rent a bright, contemporary 2-bedroom + den condominium, offering 1,512 sq ft of stylish living space in one of North Londons most desirable communities.Nestled among prestigious luxury homes and just walking distance to St. Catherine of Siena Catholic Elementary School. Steps to Conservation walking trail and Plane Tree Park, this home is ideally located near the renowned Sunningdale Golf Course. It's minutes to Western University, University Hospital, Masonville Mall, and other top amenities. Zoned for highly rated schools including Masonville P.S. and A.B. Lucas S.S.This spacious unit features hardwood flooring throughout, a stunning kitchen with white cabinetry, ceramic tile backsplash, stainless steel appliances, and a large L-shaped island perfect for entertaining. Additional highlights include two full bathrooms, a generous walk-in pantry, in-suite laundry, crown moulding, and a cozy gas fireplace in the great room.Enjoy the oversized balcony year-round thanks to the Lumon window system. This condo also comes with two parking spots, a storage unit, and access to a best-in-class amenity center featuring an indoor saltwater pool, billiards room, golf simulator, and more.Heating, cooling, and water included, just pay hydro. (id:52600)
7763 Centre Street
Southwold, Ontario
Nestled at the end of a quiet dead-end road in the welcoming village of Fingal, this spacious two-storey Tudor-style home sits on a generous 0.60-acre lot backing onto peaceful farmers fields offering both privacy and stunning country views. Located in the highly sought-after Southwold school district, this home is perfect for families looking for tranquility without sacrificing a strong sense of community. Inside, the main floor boasts a warm and functional layout, featuring a formal dining room, a cozy living room, and a family room with an ornamental fireplace ideal for relaxing or entertaining. The large eat-in kitchen offers ample cabinet space and opens to a bright dining area with patio doors that lead out to a generous deck perfect for outdoor gatherings and enjoying nature .Additional main floor highlights include a convenient 2-piece bathroom, main floor laundry, and direct access to the attached double garage. Upstairs, the expansive primary bedroom features a large closet and a private 5-piece ensuite. Three more spacious bedrooms and a 4-piece main bathroom provide plenty of room for a growing family. The full unfinished basement features high ceilings and includes an existing office, offering endless potential to create additional living space customized to your needs. Don't miss this opportunity to enjoy peaceful country living with all the comforts of home. Book your private showing today! (id:52600)
63 Martinet Avenue
London East, Ontario
Tucked into a quiet East London crescent, this 2-storey stunner sits on an oversized pie-shaped lot with a lush, beautifully landscaped backyard that's ready to enjoy. Inside, the main floor was made for hosting, with a massive chefs kitchen featuring brand-new appliances, a formal dining room, and a bright living room with great flow. Upstairs, the primary bedroom offers tons of space, a 5-piece ensuite, and a walk-in closet, while two more generously sized bedrooms and a full bath round out the second floor. The fully finished lower level adds even more room to spread out with a cozy family room, den, full bath, and workshop. Add in a double garage and easy highway access, and this home delivers on every level.Book your showing today and see just how much space-and- value-you get with this one. (id:52600)
239 Tecumseh Avenue E
London South, Ontario
Charming, Fully Renovated Home with Timeless Appeal. Welcome to Wortley Village voted the best neighbourhood in Canada in 2013. Step into this beautifully renovated home that blends modern updates with classic, old-world charm. This four-bedroom, two-and-a-half-bathroom residence has been thoughtfully updated, preserving some of its original character while incorporating stylish, contemporary finishes. The spacious living areas feature stunning hardwood floors, gas fireplace, and elegant details that evoke a sense of history and warmth. The fully renovated kitchen is a chefs dream, offering top-of-the-line appliances, 14 foot quartz countertop island, and plenty of storage, perfect for both everyday living and entertaining. Each of the four bedrooms is generously sized and filled with natural light, creating cozy retreats for the whole family. The primary suite is a serene escape, complete with a beautifully appointed en-suite bathroom, two large walk-in closets, and your private balcony to enjoy your morning coffee. The two-and-a-half bathrooms have been thoughtfully redesigned with modern fixtures and stylish touches, ensuring both function and luxury. With a balance of old-world charm and modern convenience, this home offers the best of both worlds. Whether you're relaxing in the cozy living room or enjoying the updated outdoor space with your beautiful Swim Spa, this home is sure to impress. It's a perfect blend of classic elegance and modern comfort, ideal for those seeking a truly unique living experience. Wortley Villages walkability, bike-friendly roads, community events, tree-lined streets, thriving local businesses, restaurants, bars, short walk or drive to downtown and Victoria Hospital, and strong sense of community make this the place to live ! Book your showing today and don't miss out ! (id:52600)
37364 Londesboro Road
Ashfield-Colborne-Wawanosh, Ontario
Don't miss out on this beautiful 49 acre farm located just 15 minutes from Goderich, Ontario, outside of Benmiller. Find peace and paradise with this beautiful, treed, private parcel of land. There is a well-built home with two bedrooms and a 4 piece bathroom on the main floor and two additional bedrooms with a 3 piece washroom in the basement. If you need more space, above the garage, there is a two bedroom apartment with a private ensuite 4 piece bathroom for each room along with a shared kitchen area. The massive drive shed on the property, includes one section that is 48 feet by 75 feet and the other side is 60 feet by 60 feet, which gives you enough space for all your equipment and toys. The 46 acre field that has been systematically tiled is currently leased, and there are also three grain silos on the property. This property has so much to offer and endless possibilities! (id:52600)
