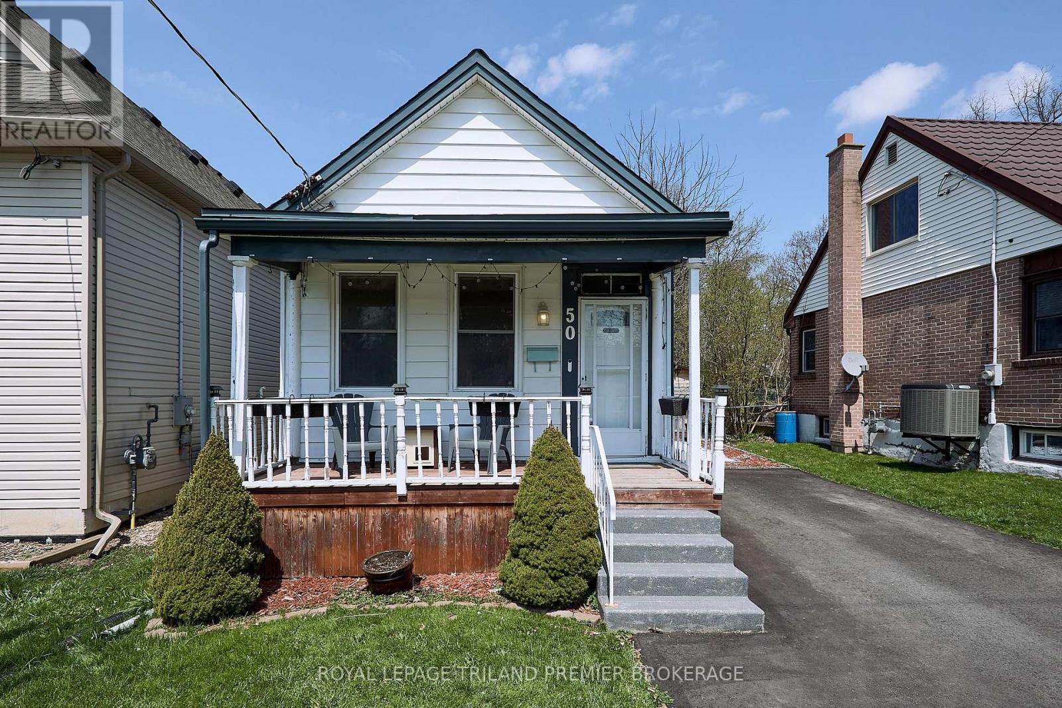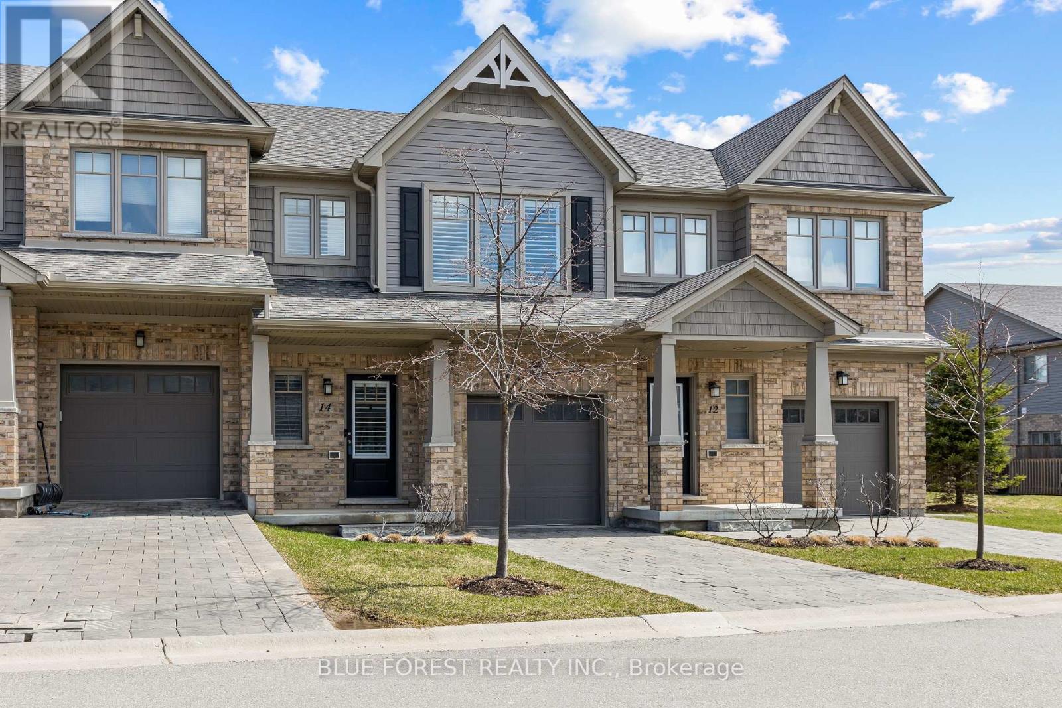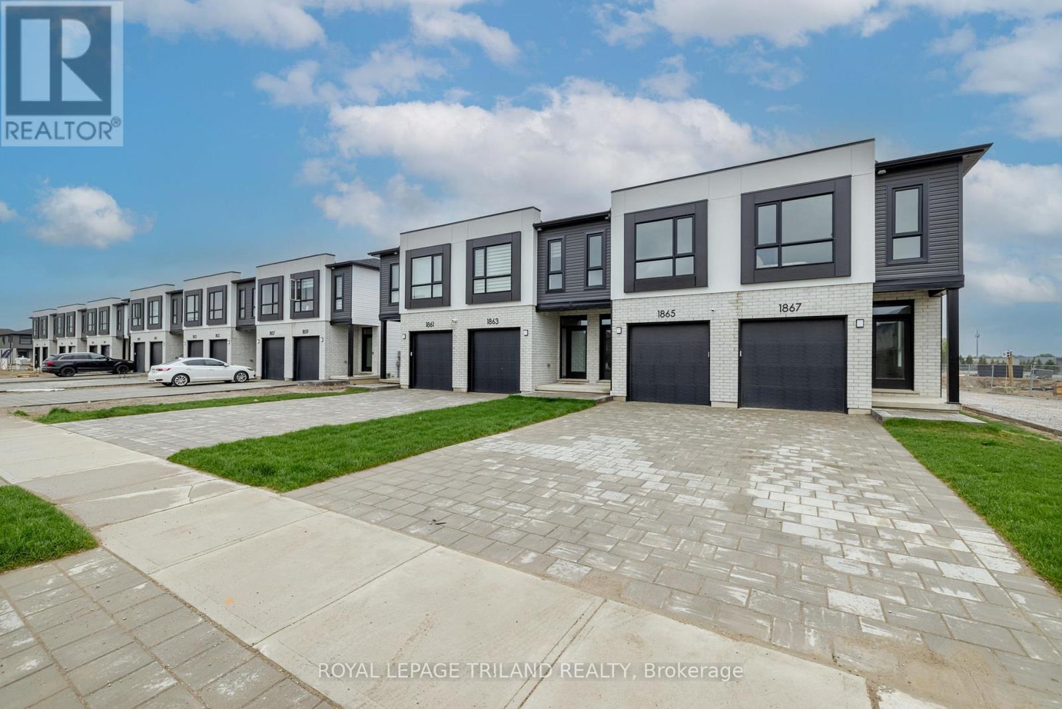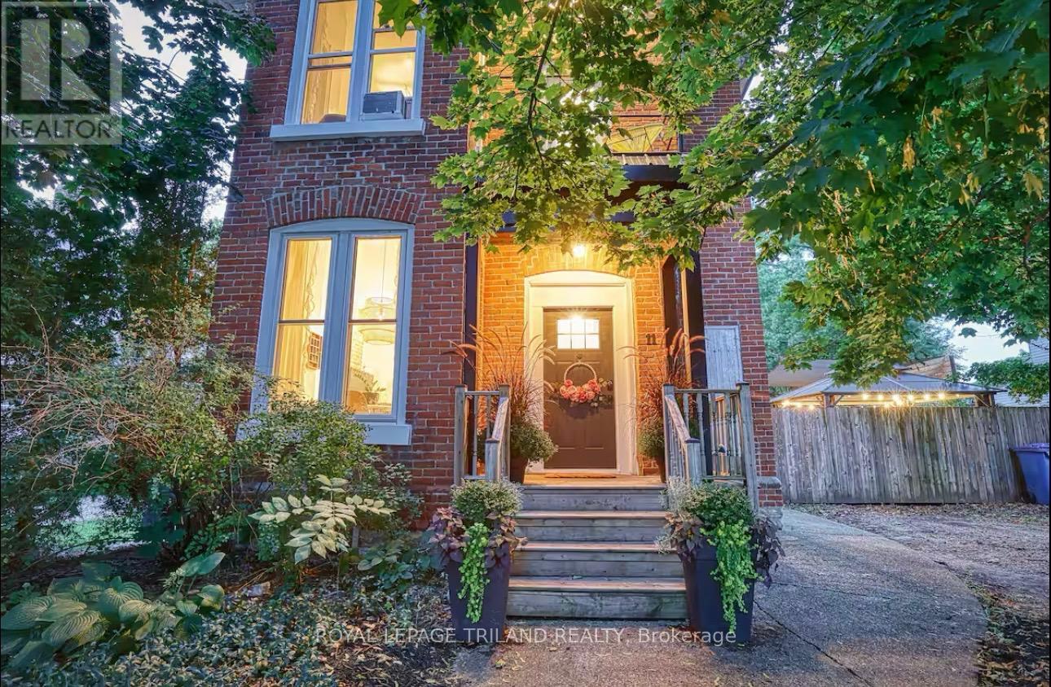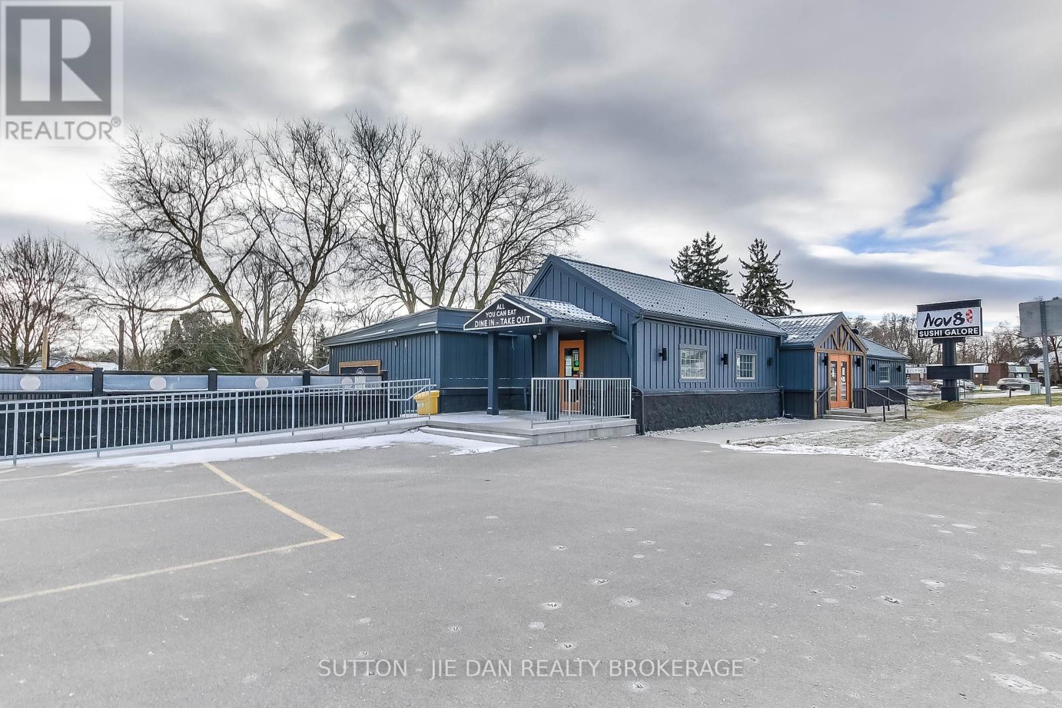50 Langarth Street W
London South, Ontario
This charming cottage is brimming with updates and character, and it truly must be seen to be appreciated. The main floor features an open layout, adorned with neutral colors and abundant natural light, making it both picturesque and ready for you to move in. It includes two cozy bedrooms and a delightful four-piece bathroom. The finished lower level offers a spacious recreational area and a convenient laundry nook with additional storage. The master bedroom boasts two closets and a built-in seat, perfect for you or your furry companion. A side door provides access to a large storage shed and a lovely back deck. The yard is fully fenced,complete with a fire pit and friendly neighbors on either side. Conveniently located near various amenities, parks, schools, local transit, and excellent walking trails, this is a home you won't want to miss! Make it your next sweet retreat. (id:52600)
90 Brandy Lane Road
London North, Ontario
Welcome to 90 Brandy Lane Road, This move-in-ready residence offers 3+2 bedrooms and 2.5 bathrooms, providing ample space and flexibility for families, professionals, or investors. Located just steps from the scenic Gainsborough Meadows Park, the home combines comfort, functionality, and a host of thoughtful upgrades that make everyday living effortless. Inside, the main floor features engineered hardwood flooring in most areas, and a welcoming living room centered around a cozy gas fireplace. The kitchen offers modern convenience with gas line hookups and opens onto an extended backyard deck, making it ideal for both everyday family living and outdoor entertaining. The 2nd level includes three spacious bedrooms and a full bathroom that was tastefully remodelled in 2023. The fully finished basement offers exceptional additional living space, including two legal bedrooms, a three-piece bathroom completed with permits in 2023, a legal egress window, and separate laundry/ utility room, perfect for multi-generational living, guests, or a home office setup. Upgrades include high-efficiency furnace and central air systems installed in 2013, updated windows throughout in 2021 and 2022, a new patio door in 2020, and a roof installed in 2011 with a 25-year lifespan. The home is energy-conscious, with upgraded attic and garage insulation, an insulated garage door, a sump pump for peace of mind, and additional water shut-off access located in the garage. Features also include interactive Broan NuTone bathroom fans with Bluetooth speakers in the lower bathroom , offering a modern touch to everyday routines. Located near excellent schools such as Wilfrid Jury Public School, St. Paul Catholic Elementary, Sir Frederick Banting Secondary, and St. André Bessette Catholic Secondary. Its also just a short drive to Western University, Outdoor enthusiasts will love the proximity to nature trails and green spaces like Medway Valley Heritage Forest and Fox Hollow Ravine. (id:52600)
26 - 1820 Canvas Way
London North, Ontario
POWER OF SALE!!!! Don't miss!!! Shows well!! Quick possession possible! Detached 2 Storey with double garage located in the prestigious Uplands North London! This house features an impressive foyer, open concept main level with 9 ceilings, gourmet kitchen with lots of cabinets & granite countertops, engineered hardwood, widened ash hardwood stairs with glass railing. Second floor features a large master with walkout to covered balcony (18x7) with glass railing, luxury ensuite with double sink & large shower, walk in closet, two additional spacious bedrooms & laundry conveniently located on the 2nd level. Unfinished basement with large windows and potential to add more living space, rough in for a 4th bathroom, central air and HRV. High demand North London close to the Masonville Mall, Western University, YMCA, pond & more. (id:52600)
1249 Sandbar Street
London North, Ontario
Welcome to 1249 Sandbar Street! Elegantly positioned in North London this impeccably maintained residence offers the perfect blend of luxury and comfort for the discerning, modern family. Showcasing 4 spacious bedrooms, 2.5 bathrooms, and a double-car garage, this elegant home provides ample room for families to grow and thrive. The open-concept main floor features a sunlit living area centered around a sleek electric fireplace, while the contemporary kitchen impresses with granite countertops, a large island, and generous cabinetry ideal for entertaining in style. A versatile main-floor den offers the perfect space for a refined home office or quiet study. Upstairs, retreat to the luxurious primary suite, a walk-in closet, and a spa-inspired ensuite featuring a soaker tub and separate glass shower. Three additional generously sized bedrooms are filled with natural light, creating warm and welcoming spaces for family or guests. Thoughtfully designed and truly move-in ready, this exquisite home delivers the perfect balance of elegance and everyday comfort. Schedule your private tour today and experience the lifestyle that awaits at 1249 Sandbar Street. (id:52600)
14 - 600 Guiness Way
London North, Ontario
This is the Condo you have been waiting for. This unit has a Private rear yard backing onto a Privacy Fence to relax on your back deck. This unit is move in ready , from custom window coverings to high end light fixtures throughout. The Primary Bedroom has a walk in shower in the ensuite with a walk-in closet with custom built shelfing . Open concept main living space with custom mantle and fireplace in family room. Perfect home for a young family close to schools and amenities. (id:52600)
794 Banyan Lane
London, Ontario
This END unit is available for purchase! Construction on this unit is about to begin! Closing before end of the year! MODEL HOME NOW AVAILABLE FOR VIEWING! Werrington Homes is excited to announce the launch of their newest project The North Woods in the desirable Hyde Park community of Northwest London. The project consists of 45 two-storey contemporary townhomes priced from $579,900. With the modern family & purchaser in mind, the builder has created 3 thoughtfully designed floorplans. The end units known as "The White Oak", priced from $639,900 (or $649,900 for an enhanced end unit) offer 1686 sq ft above grade, 3 bedrooms, 2.5 bathrooms & a single car garage. The interior units known as "The Black Cedar" offers 1628 sq ft above grade with 2 bed ($579,900) or 3 bed ($589,900) configurations, 2.5 bathrooms & a single car garage. The basements have the option of being finished by the builder to include an additional BEDROOM, REC ROOM & FULL BATH! As standard, each home will be built with brick, hardboard and vinyl exteriors, 9 ft ceilings on the main, luxury vinyl plank flooring, quartz counters, second floor laundry, paver stone drive and walkways, ample pot lights, tremendous storage space & a 4-piece master ensuite complete with tile & glass shower & double sinks! The North Woods location is second to none with so many amenities all within walking distance! Great restaurants, smart centres, walking trails, mins from Western University & directly on transit routes! Low monthly fee ($100 approx.) to cover common elements of the development (green space, snow removal on the private road, etc). This listing represents an Exterior unit 3 bedroom plan "The White Oak". *some images may show optional upgraded features in the model home* (id:52600)
11 Maple Street W
Aylmer, Ontario
This could be the answer your mulit-generational family has been looking for! Accomodate everyone and elevate your standard of living with this Century Charmer. This stunning Aylmer property blends historic charm with contemporary style, offering three versatile living spaces perfect for families, guests, or Airbnb hosting. Main Home: Soaring 10-ft ceilings, exposed brick walls, and a bright living room featuring an original staircase. The eat-in kitchen boasts quartz countertops and a hidden pantry. Upstairs, the primary suite is a cozy retreat, while a childrens room with a rock climbing wall opens to a private tree-covered balcony. Granny Suite: Self-contained with a private entrance, kitchenette, two bedrooms, and a full bath perfect for extended family or rental income. Loft Studio/Airbnb: A stylish open-concept space with a kitchenette, modern bath, bunkie, and outdoor fire pit area ideal for creatives or extra income. Outdoor Perks: Hot tub with privacy wall, lighted gazebo, and a backyard built for entertaining. Perfect Location: 25 minutes to Port Stanley & Burwell Beaches, 30 mins to London (id:52600)
2300 Wharncliffe Road S
London South, Ontario
Opening restaurant? Excellent opportunity! Located in south west London lambeth area, 3380 SqFt with approx 75 seats with liquor liscence. Currently serving Japanese cuisine www.sushigalore.com. Major road along wharncliffe Rd South gives business excellent exposure. Hurry! Opportunity won't last long! (id:52600)
278 Marsh Line
Dutton/dunwich, Ontario
This beautiful new 3-bedroom, 2.5-bathroom semi-detached home in Dutton offers exceptional value, quality finishes, and a functional layout. Enjoy peaceful country views while being just a quick 30-minute drive from London with easy access to the 401. The home is close to a variety of amenities, including a community centre with a park, soccer fields, courts, a splash pad, public pool, schools, shopping, a library, medical office, and gym. The main floor features a convenient 2pc bathroom, foyer with closet, inside garage access, and an open-concept design with LVP flooring and pot-lights. The spacious kitchen boasts quartz countertops, a large island with space for seating, backsplash and included appliances. The dining area overlooks the yard and offers access to a covered concrete porch. The living room is filled with natural light, showcasing a shiplap and tile gas fireplace with built-in cabinets. Additional storage is found in the large closet under the stairs. Upstairs, the primary bedroom includes an ensuite with double sinks, tile floors, and a shower. There are two other bedrooms with closets, a 4pc bathroom, and a convenient laundry room with tile floors, sink, and upper cabinets. Included in the price: asphalt driveway, sod, and Tarion Warranty. HST is included but rebated back to the builder, and taxes will be assessed based on MPAC valuation. Dont miss the opportunity to view this impressive home! (id:52600)
1 - 87 Donker Drive
St. Thomas, Ontario
This well-maintained brick end-unit condo in North St. Thomas is tucked away in a quiet enclave backing onto a peaceful, tree-lined ravine, offering beautiful views and a touch of nature. Its conveniently located near 1Password Park, which features walking paths, soccer fields, courts, a splash pad, and a playground. Its also a short drive to St. Thomas General Hospital, Pinafore Park, Dalewood trails, Waterworks Park, and offers easy access to Highbury and Wellington Roads for commuting to London. The condo fee includes snow removal, groundskeeping, visitor parking, building insurance, and exterior maintenance allowing you to enjoy more free time. Inside, the home features an attached garage with inside entry, a tiled foyer with closet, a powder room with laundry (washer & dryer included), and a second bedroom or office with closet. The updated GCW kitchen boasts granite countertops, a centre island, tile backsplash, included appliances, in-cabinet and under-cabinet lighting, soft-close drawers, and pantry space. The eat in area is brightened by a large window, and the living room features refinished hardwood floors, cathedral ceilings, a gas fireplace, and access to a spacious deck overlooking the ravine. The primary bedroom includes updated carpet, walk-in closet and a 4-piece bath with new vinyl floors. The lower level adds versatile space, perfect for entertaining or accommodating guests with a kitchenette with vinyl floors, sink, mini fridge and lots of counter/cabinet space, a family room with built-in TV cabinet, an office/bonus area, and a 3-piece bathroom with shower. There's also a large unfinished area ideal for storage or a workshop. An efficient hot water assist heating system reduces energy use by cycling water from the hot water heater through the furnace. Enjoy low-maintenance living and spend your time on what truly matters! (id:52600)
178 Gilmour Drive
Lucan Biddulph, Ontario
Located in a family-friendly neighbourhood in the town of Lucan, an easy commute to London, this 4-bedroom, 3.5-bathroom home backs onto a field and offers comfort, space, and convenience. Close to schools, parks playgrounds, walking trails, and all of Lucan's local amenities, its the perfect place to call home. The exterior features an insulated double garage, concrete driveway, and a charming front porch. Inside, you'll find a bright foyer, a convenient 2-piece bathroom, functional mudroom with built-in bench and a cozy living room with a gas fireplace. The gourmet kitchen includes granite countertops, an island, and included appliances, flowing into the dining area with patio doors leading to a covered back deck complete with privacy shutters. The fully fenced yard includes an Arctic Spa hot tub perfect for relaxing or entertaining. Upstairs, the spacious primary suite overlooks the backyard and features a walk-in closet and a private ensuite with a glass shower and double vanity with granite countertops and a closet. Two additional bedrooms with closets, a full 4-piece bathroom, and a laundry room with another closet complete the second level. The recently finished basement adds even more living space, with upgraded soundproofing in the ceiling and luxury vinyl plank flooring throughout. It includes a large family room with a built-in electric fireplace, an additional bedroom or office, and a 3-piece bathroom with a shower. There's also plenty of storage space. This move-in ready home offers the perfect mix of indoor comfort and outdoor charm in a growing community. (id:52600)
403 Griffith Street
London South, Ontario
Welcome to 403 Griffith Street, a delightful townhouse nestled in the heart of London's sought-after Byron neighborhood. This residence offers a perfect blend of comfort and convenience, making it an ideal choice for families and professionals alike. Whether for yourself or an investment property, it offers many charming features. Enjoy an open-concept layout that seamlessly connects the living room, dining area, and kitchen, perfect for entertaining and daily living. There is also a private backyard that offers a serene setting for relaxation, gardening, or outdoor gatherings. The upper level has three generously sized bedrooms providing restful retreats, each with ample closet space and natural light. The unfinished lower level provides a large area for storage now, but awaits the potential to be finished into additional living space in the future. Close to parks, trails, Boler Mountain, dining, shopping and top-rated schools, you wont want to miss this opportunity! Immediate possession is available. (The Exterior siding newly upgraded Spring 2025 by the Condo Corp). Room measurements are approximate. Some photos are virtually staged. (id:52600)
