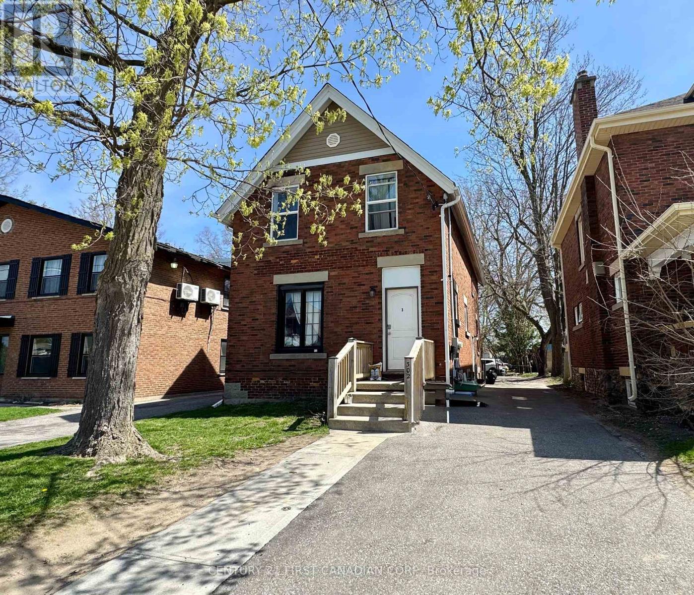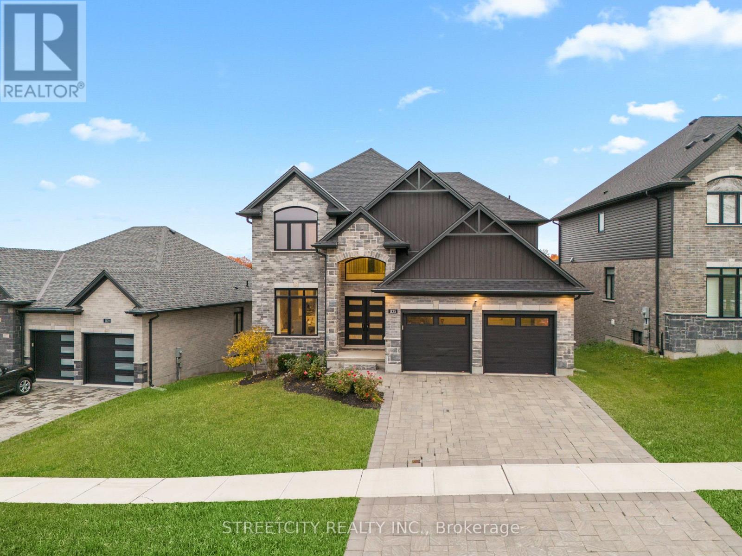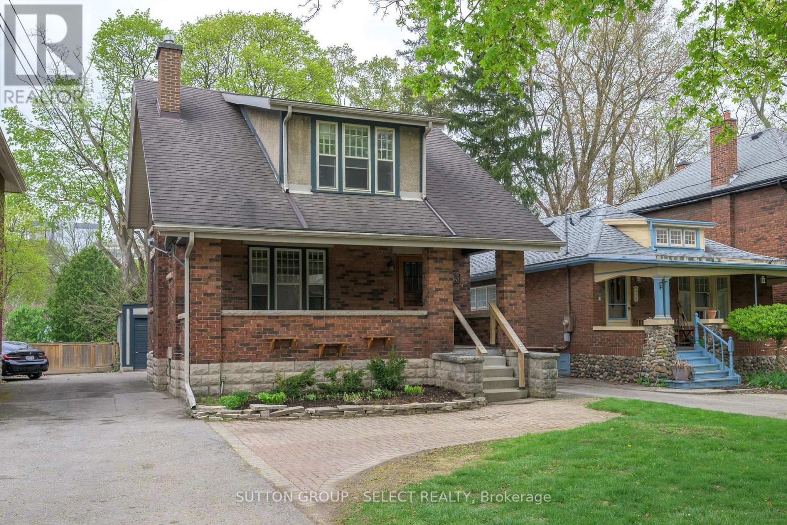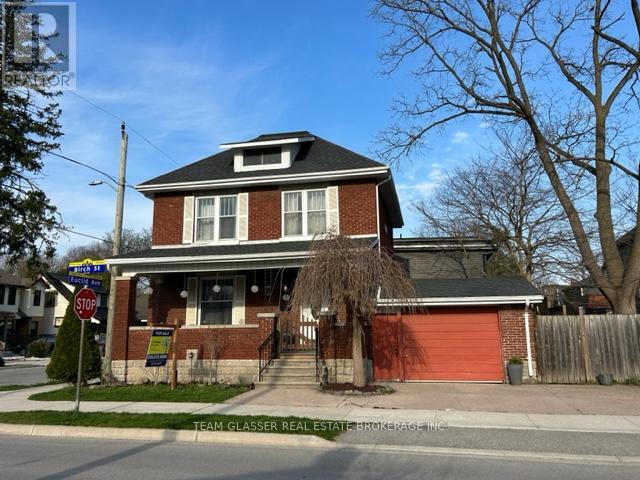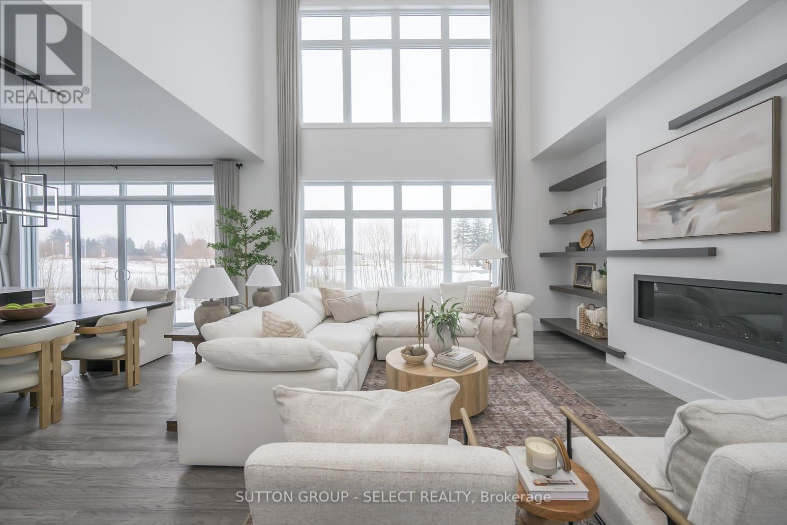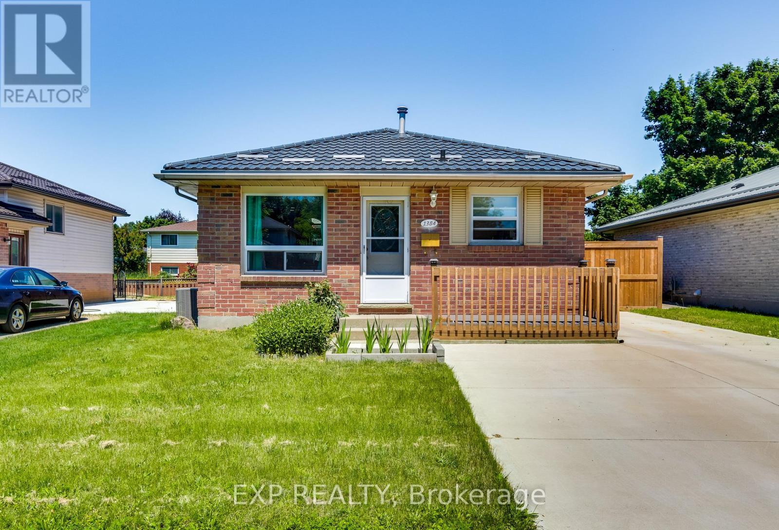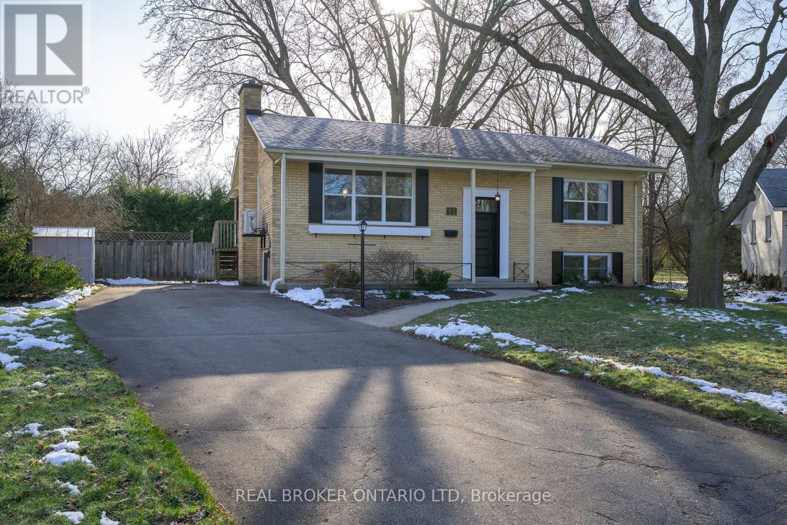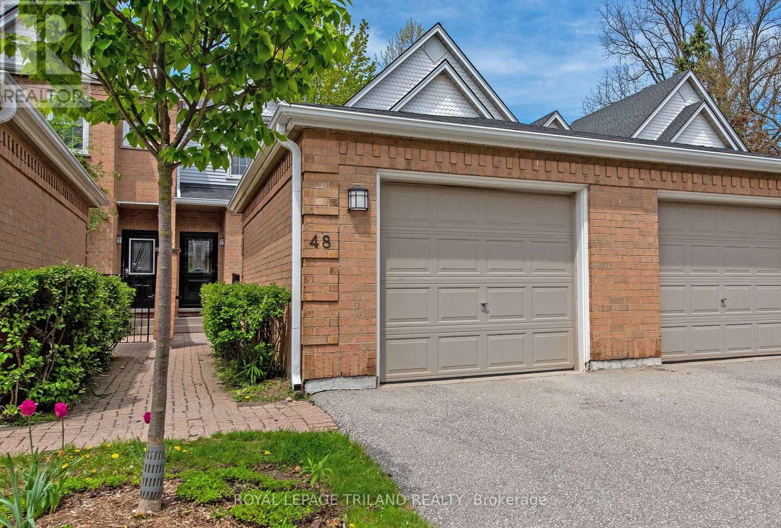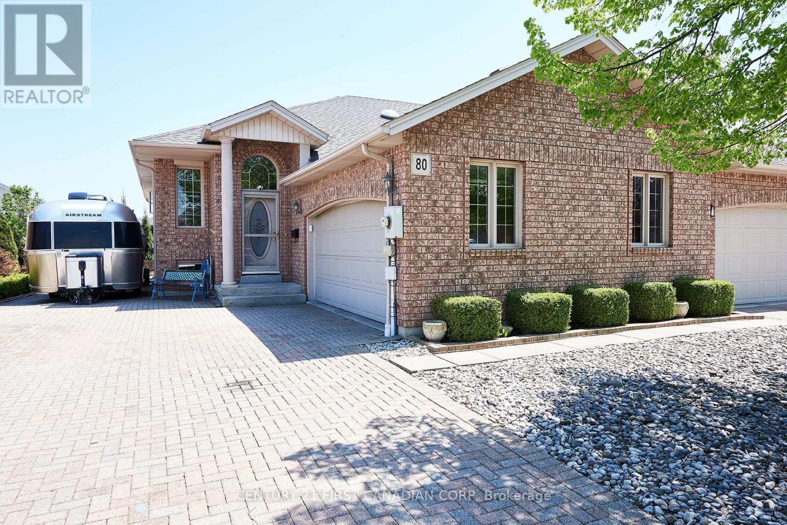302 Egerton Street
London East, Ontario
Fantastic investment opportunity in the heart of London, Ontario - All brick Duplex is currently being used as a Triplex - Annual income of $59,400/year, delivering a 9.7% cap rate! The upper unit features 3 bedrooms and 1 bath, rented at $1,800/month plus hydro. The main floor 2-bedroom, 1-bath unit is rented for $1,600/month inclusive and will be vacant as of May 15, 2025 a perfect opportunity for an owner-occupier or to place new tenants at market rent. The lower level offers a well-kept 2-bedroom, 1-bath unit currently rented at $1,550/month inclusive. A great choice for first-time investors or those looking to expand their portfolio, don't miss out! Each unit has its own private entrance and in-suite laundry, plus there are two hydro meters, ample rear parking, and a tankless water heater for added energy efficiency. Please note: listing photos were taken when units were vacant. (id:52600)
1135 Meadowlark Ridge
London South, Ontario
Welcome to 1135 MEADOWLARK RIDGE,AN ENERGY STAR CERTIFIED HOME with a walk-out basement(9 foot Height) luxurious home Built by Rembrandt Homes that promises high-end living and exceptional superior craftsmanship with (approximate 2700 SQF as per floor plan)The main level features 9-foot ceilings with large windows creating a spacious & great look. 4 spacious bedrooms, a Den, separate dining, and a 3.5 bath. This home offers ample room for your family. open-concept kitchen with quartz countertops, a freestanding island, a walk-in pantry, and a separate dining area perfect for family gatherings. engineered hardwood floors, upgraded lighting including pot lights throughout. There is also an open-concept family living with a fireplace, ideal for enjoying your evenings with natural beauty. Step out onto the covered deck with a railing offering another amazing view. Prime Location - Situated in a family-friendly neighborhood & ensuring convenience and peace of mind. This home is close to top-rated schools, shopping centers and hospitals. Only a few minutes from the 401. ** This is a linked property.** (id:52600)
883 Waterloo Street
London East, Ontario
Fabulous location in Old North. Near St. Joe's Hospital, Richmond Row, Elementary/ High Schools as well as Western University. Perfect for families and / or investors. Solid brick and vinyl home, freshly painted throughout, offers main floor, bright living room with large windows and hardwood floors. The dining room is currently set - up as a bed room, but could easily be converted. The custom kitchen has plenty of storage, granite counter tops (all appliances are included) and a great view to the deck, terrace and private deep yard with mature trees. The second floor offers three bedrooms plus an additional sunroom (which has been used as a bedroom) and a 4 - piece bath. Basement offers a spare room and a large laundry/second (3- piece bath). This spacious property has a detached single -car garage and a welcoming, covered front porch. Price reduced, currently vacant and ready for immediate possession. (id:52600)
54 Runnymede Crescent
London North, Ontario
Discover this stately Sherwood Forest two-storey home, perfectly situated on a large, lot with mature landscaping and beautiful trees. Located just steps from the Medway Creek walking trails, this home offers a tranquil setting while being minutes from shopping, the University of Western Ontario, hospitals, downtown, Masonville Shopping District, and public transit.Inside, you'll find a spacious centre hall plan with engineered hardwood floors throughout the main level. The inviting foyer leads to expansive living and dining rooms, while the family room features a cozy gas fireplace and new patio doors that open to a large rear deck-ideal for entertaining or relaxing outdoors.The kitchen is a chefs dream, fully remodelled with marble countertops, abundant cabinetry with pull-outs and drawers, and stainless steel appliances. Oversized glass French doors bathe the space in natural light and create a seamless flow between the kitchen and dining area.Upstairs, there are four oversized bedrooms, including a full ensuite and a main four-piece bath. The finished lower level offers a recreation room, a flex-room, and an additional bathroom, providing plenty of space for family and guests.Recent upgrades include four renovated bathrooms (2024), a brand new front entrance, replacement windows on the front facade (2024), new electrical breakers, and whole-home surge protection. An oversized double garage add to the homes convenience. Families will appreciate being within a 15-minute walk to Orchard Park Public School, St. Thomas More Catholic School, and Sir Frederick Banting Secondary School. With Sherwood Forest Mall, Medway Community Centre, and Canada Games Aquatic Centre nearby, theres always something to do. Don't miss your chance to own this beautifully upgraded home in one of Londons most desirable neighbourhoods. Schedule your private tour today and experience the perfect blend of modern comfort and timeless charm! (id:52600)
2 Birch Street
London South, Ontario
Walk to Wortley Village (2 Blocks) from this Charming, Spacious home in a Fabulous neighbourhood! Recently renovated with Old South Charm, this home has all you need on 3 finished above grade levels. Bright Living room open to the formal dining area off the remodelled kitchen (fall 2024) with new window and door to the private, fenced, treed yard with interlocking brick patio. Hardwood floors throughout (except kitchen (vinyl) and foyer & baths (new Fabulous ceramic tile)! Beautiful Foyer with new closet (with hook-ups for main floor laundry) and entrance to the unfinished basement, leads to the bright stairway up to the 2nd floor with 4 bedrooms and newer 3 pc. bath. Hardwoods warm up the level and each room has charming cozy appeal. Stairs to attic reveal a full room with attic ceilings, dormer windows, little cubby holes for the kids and a beautiful full 4 pc new bathroom. This room is great for a primary suite with ensuite, or an office, teen hangout (as it is now), workout/yoga retreat, playroom or quiet escape! Truly it can be a 5 bedroom home which is rare. The basement is high enough and has a roughed in bathroom and a side door (thru garage) for older teens or in-law space you can finish to your liking. Spend evenings walking for dinner/or drinks in the village, or in the private yard or on the full covered front porch as the awesome friendly neighbours stop by. The Garage is just an added Gem for this unique home and the 3 car parking can be expanded easily. Driveway is Stamped concrete. Roof & C/air both less than 5 yrs old. This home has it all, is versatile for your large family, entertaining lifestyle, or work from home. Decorated beautifully, it is a pleasure to walk into! It's inviting and waiting for it's new owner! Owners kids live in it so it is easy to show. Call Christine to view it today! (id:52600)
90 Edgevalley Road
London East, Ontario
This is an impressive and stunning house located in a quiet area. 4 bedroom, 2 1/2 bathroom home is gorgeous both inside & out. Outside you'll find a triple concrete driveway made in 2019 leading into a triple car garage (tandem on one side), 50 year metal roof installed in 2018, and a covered patio with exposed concrete in the backyard. Inside the hardwood floor throughout the whole house, no carpeting here. The main floor has an office, living room, family room, beautiful eat-in kitchen with island, and laundry room. Upstairs you are greeted with 4 spacious bedrooms including the king-sized master bedroom with 5 piece ensuite & jetted tub & large walk-in closet. The basement is a blank canvas allowing you to create more living space. A lot of upgrades, the air conditioner was replaced in 2022, the dishwasher was changed in 2023, and the new refrigerator was bought in 2023. All of this is located in a great north location with nature trails along the Thames River only steps away, great schools & plenty of amenities around this fantastic neighborhood. (id:52600)
7128 Silver Creek Circle
London South, Ontario
Striking modern residence on a premium lot backing onto protected green space and a picturesque streamoffering rare privacy and natural serenity within the city. A bold exterior of smooth stucco, sleek stonework, and black accents makes a powerful first impression. Inside, 3800+ sq. ft on the main & 2nd floor with 600 sq. ft of open space, 10 ft ceilings on main, soaring great room ceiling, oversized windows, and a floating staircase anchor the open-concept design with effortless drama. The great room is all light and luxe, featuring a linear gas fireplace, designer lighting, and custom built-ins. The designer kitchen wows with sleek cabinetry, upscale Forno appliances including an 8-burner range, full fridge & freezer, wine fridge, and a waterfall island. Bonus walk-in pantry/prep kitchen with dishwasher & built-ins keep the main space flawless. Built-ins extend into the home office, while a serene guest suite/2nd office with ensuite, spa-inspired powder room, and a stylish mud/laundry room round out the main level. Upstairs, a dramatic catwalk and open sightlines draw you to the oversized primary suite with sitting area, and a fully-outfitted dressing room. The ensuite is pure spa: freestanding tub, oversized glass shower, floating vanities, and a dedicated makeup vanity. Large secondary bedrooms with walk-in closets, large windows, and access to two luxe ensuites, including a Jack & Jill ensuite with marble-look tile and matte black fixtures. The walk-out lower level is an entertainers dream with oversized sliders, a sleek fireplace, floating shelves, and full wet bar with seating, wine storage, and dishwasher. A glass-enclosed flex space is perfect for the gym, and a fully wired theatre room offers the ultimate movie night. A designer bath and bonus room complete the space. Full-width glass-railed decks overlook the meandering stream open above, covered below offering over 950 sq ft of outdoor living. Close to trails, ponds, shopping, and #401 access (id:52600)
1384 Bentley Drive
London East, Ontario
Welcome to Huron Heights. One of the most convenient neighborhood in London. This gorgeous Four Level Back Split home has raised a family for a generation and ready to welcome a new family. Brand new steel roof 2024. Brand New Central Air and Furnace installed end of 2023. Receipts all available upon requests. New concrete done in 2023 drive way that can fit 3 cars. Composite entrance deck. This home is very well maintained and updated through out the years. Walking distance Stronach Community Center and Fanshawe College. Near small park and playground for the kids. Excellent schools. Shopping Centers and public transportations. All appliances and chattels are negotiable. Easy to show. Flexible closing date. Book a Showing today and see everything this house has to OFFER! (id:52600)
61 Mcleod Crescent
London North, Ontario
HUGE lot. Quiet street. THIS is backyard goals. This 2+2 bedroom, 2 full bath raised ranch sits on a quiet crescent in Northridge and backs onto a rare 0.25-acre pie-shaped lotone of the largest in the area. The fully fenced yard stretches far beyond the composite deck (2021), offering endless room for kids, dogs, gardens, or even a future pool. Inside, the open-concept main floor connects a custom kitchen with stainless steel appliances to bright, airy living and dining spaces. A sunroom off the back adds extra living space, with oversized windows that frame the yard like a postcard. Downstairs, two more bedrooms, a full bathroom, and a spacious living area offer flexibility for guests, teens, or movie nights, with large windows that keep the lower level feeling open and bright. Other features include a double driveway that fits six cars, efficient hot water heating plus heat pumps for year-round comfort, and walking distance to great schools and Dalkeith Park. If indoor comfort and a backyard built for making memories are on your list, this ones worth a look. (id:52600)
48 - 1570 Richmond Street
London North, Ontario
Welcome to the Gables - where comfort, convenience, and style come together! Perfect for professionals, investors, or anyone seeking a prime student rental, this sought-after North London complex puts you close to it all. Just a short walk to Masonville Mall, Western University, restaurants, and so much more, you'll love the lifestyle that comes with this location. Inside, this spacious 2 + 1 bedroom home shines with a beautiful kitchen renovation (2020) featuring granite countertops, timeless subway tile back splash, soft close cabinetry, and full appliance package - perfect for cooking and entertaining. The main floor also offers a bright dining area, a flexible living space with a barn door (so that it can double as an additional bedroom or office) gas fireplace, a modern 2 piece bath, and updated laminate flooring throughout. Upstairs, you'll find two generously sized bedrooms, a large full bathroom, and ample closet space. The finished basement provides even more living space with an extra bedroom, cozy family room / common area, 3 piece bathroom, laundry area, and storage. Enjoy outdoor living with a private backyard, detached garage, and access to a lovely courtyard area - ideal for relaxing or hosting friends. Along with your own private parking spaces, the complex has lots of visitor parking as well. Whether you're investing or settling in, this home offers the space, location, and updates you've been looking for. Don't miss your chance to be part of this vibrant community! (id:52600)
80 Theresa Trail
Leamington, Ontario
Prime Location with Exceptional Features! Nestled in a highly sought-after neighborhood, this stunning home offers unmatched convenience just steps from Kingsmen Baseball Diamonds, Carolima Woods Park, Leamington Marina walking trails, top-rated schools, and premier shopping. Everything you need is within walking distance! Inside, the spacious eat-in kitchen is a chefs dream, featuring granite countertops, abundant cabinet space, and soaring vaulted ceilings with skylights that bathe the space in natural light. Plus, a brand-new dishwasher, range hood, and oven range installed in 2025 add modern efficiency to the heart of the home. The living room exudes warmth with a gas fireplace and an elegant wooden mantel, seamlessly leading into the four-season sunroom a fully insulated retreat with patio doors opening to the backyard. Your primary suite offers luxury and comfort, boasting a walk-in closet and a spa-like ensuite bathroom, while a full four-piece bath completes the main level. The fully finished lower level (walk-up) provides incredible versatility, featuring a huge recreation room, a second gas fireplace, and a full bath just a few steps away from the backyard. With minimal lawn maintenance required, this home is perfect for those who value both style and convenience. Don't miss the chance to make this incredible property yours! (id:52600)
210 - 1584 Ernest Avenue
London South, Ontario
2 bedroom unit on the 2nd floor, facing west. Priced well below market value as the seller will only consider offers where the buyer assumes the tenant (once a buyer takes possession of the property they can serve the tenant with notice to vacate). Tenant moved in Sept 1, 2017 and is currently renting on a month-to-month basis at $858.05/mth. Rent was last increased on April 1, 2024. Condo fee is $481/mth which includes heat, water, and 1 parking space. Walking distance to school, groceries, White Oaks Mall, South London Urgent Care Clinic, White Oaks' Community Centre. Close to Hospital and HWY 401. Property tax is $1023/yr. (id:52600)
