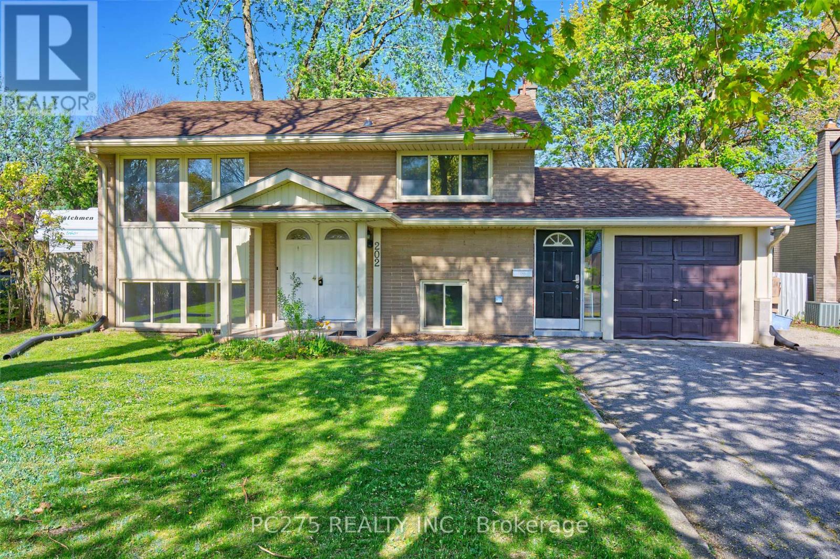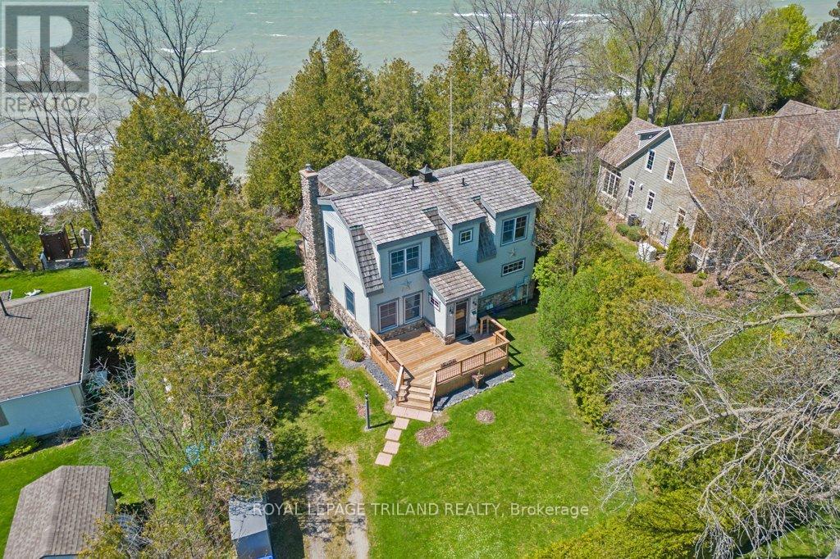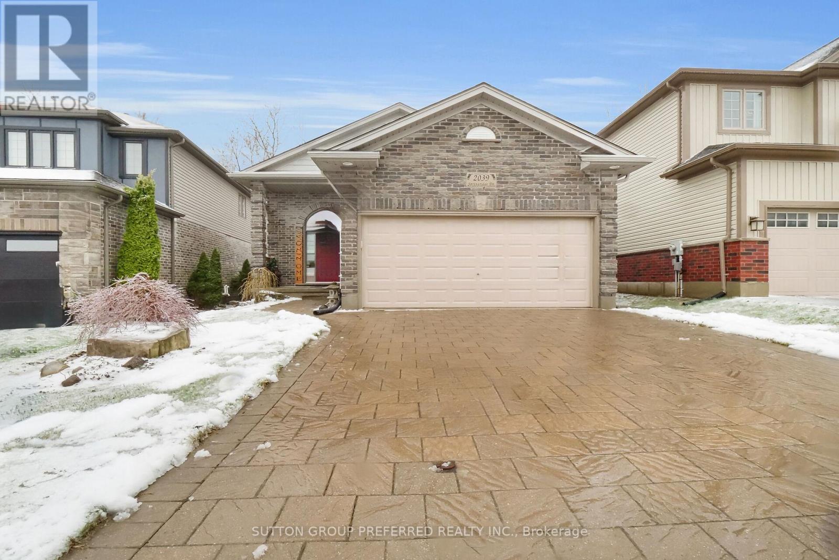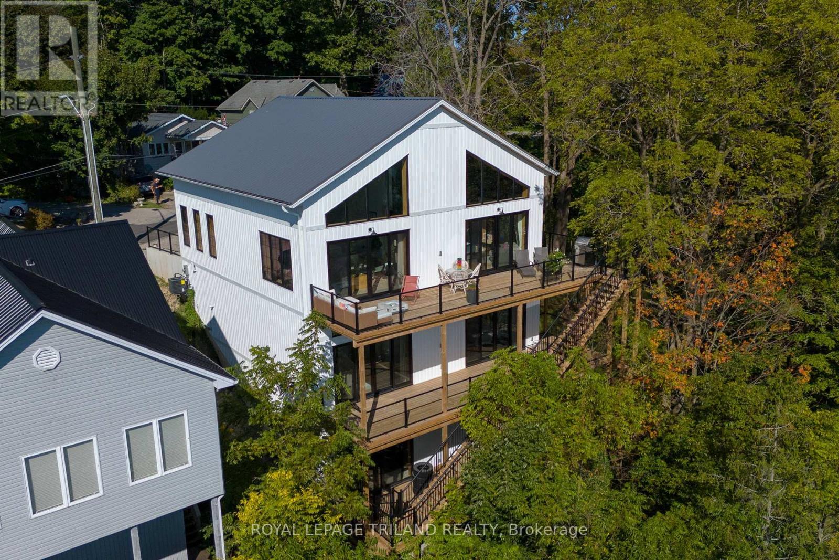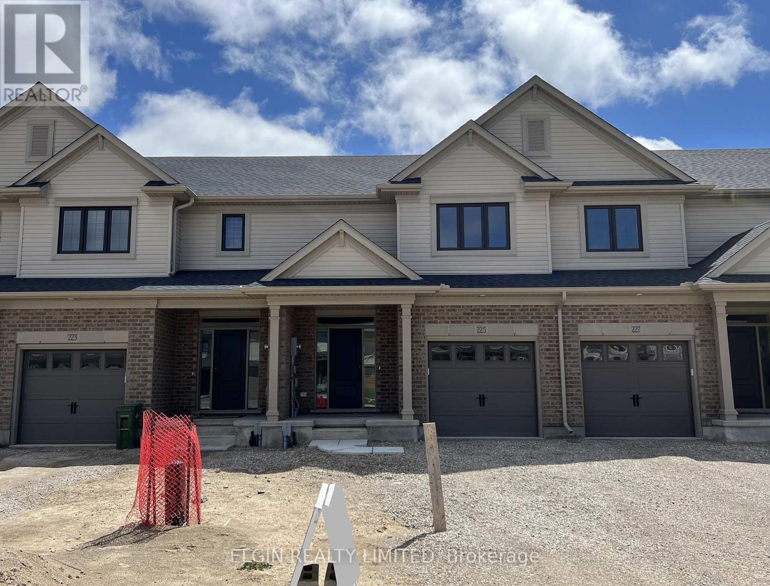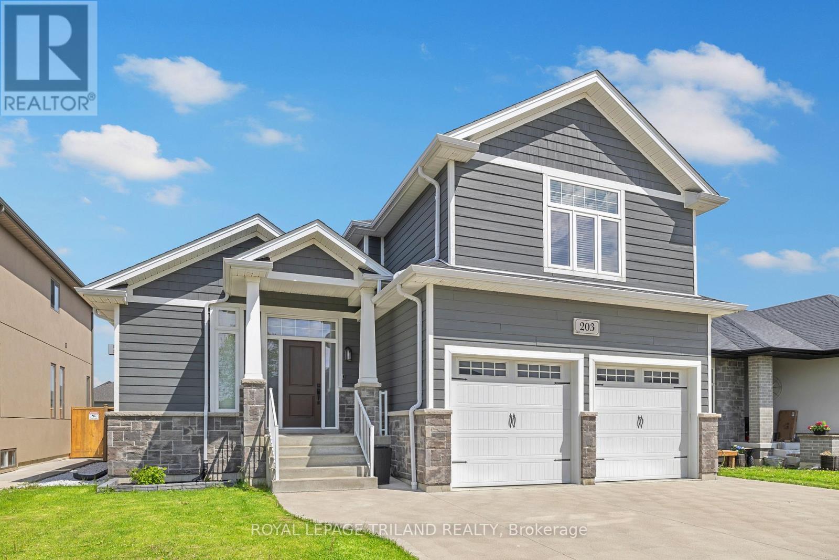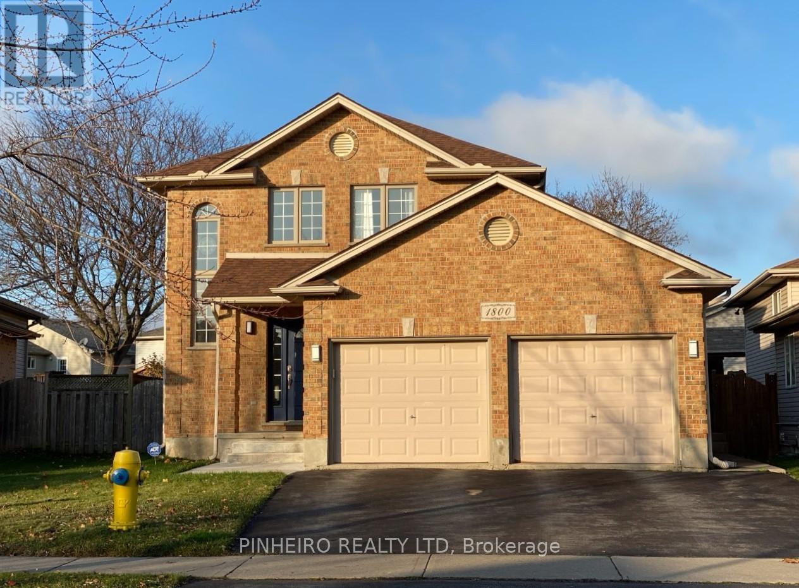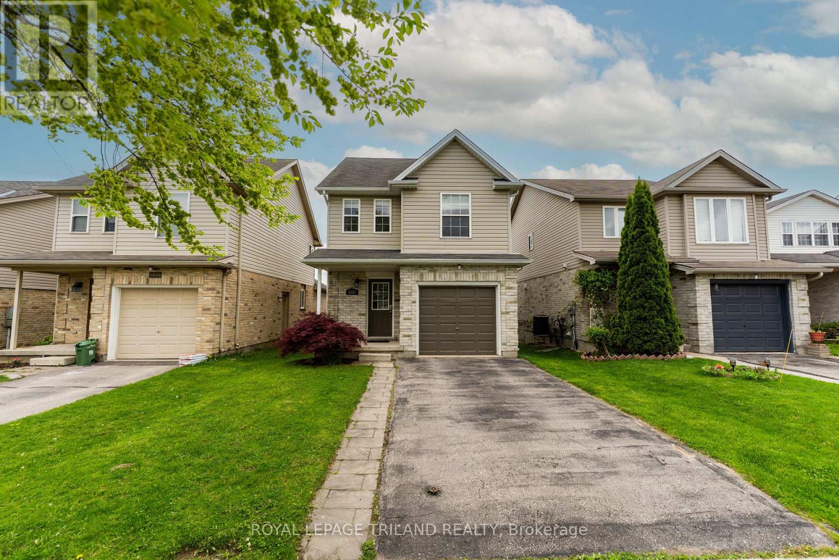717 Central Avenue
London East, Ontario
Don't miss out on this perfect investment opportunity with a fully rented duplex in an excellent location. Close proximity to downtown but also not far from Fanshawe college. Both units are 2 bedroom 1 bathroom with insuite laundry. Upstairs unit is rented for $1,588.75 per month and lower unit is rented for $1,588.75 per month (starting May 1st, 2025). Tenants pay hydro & water. New AC installed in 2023, ensuring comfort and energy efficiency for tenants. Whether you're expanding your investment portfolio or starting anew, this property is the perfect home to add to your portfolio. (id:52600)
202 Michaelmas Street
London East, Ontario
Custom designed for investors and first-time home buyers, located within a 5-minute drive from Fanshawe College main campus. This detached, turn-key raised bungalow in Huron Heights features 5 bedrooms, 2 kitchens, an oversized lot, plenty of parking, an oversized garage with plenty of storage, back deck, new furnace (2024), new on-demand water heater (2022), and more. Highly desirable neighbourhood with convenient amenities nearby including nearby bus stop, walking distance to shopping and restaurants. Perfect opportunity to generate positive cash flow from this turn key Investment or do house hacking and have someone else pay for your mortgage! (id:52600)
28 Stonefield Lane
Middlesex Centre, Ontario
Welcome to 28 Stonefield Lane in Ilderton, a beautifully maintained 4-bedroom home that offers the perfect balance of small-town living and city convenience. Located in the heart of Ilderton in a sought-after, family-friendly neighbourhood, close to parks, schools, and the local arena, while only being 10 minutes from Londons north end. With its classic red brick facade and double car garage, this home makes a strong first impression. Step inside to a generous front foyer that opens to a sun-filled formal dining room, seamlessly transitioning into the open-concept kitchen and main living space perfect for everyday living and entertaining alike. The kitchen features stainless steel appliances, ample cabinetry, and generous counter space, flowing seamlessly into the living room - a great layout for entertaining or keeping an eye on the kids. Step through the patio doors to your private backyard oasis. Whether you're hosting friends or unwinding after a long day, this space is set up for it all, with a gazebo, covered hot tub, fire pit, tranquil pond, and a shed, this is where you'll spend your summer days and evenings. Back inside, the main floor also includes a 2-piece bath and inside access to the garage. With a bathroom rough-in already in place, the unfinished lower level is a blank canvas - perfect for creating a rec room, guest bedroom, or whatever suits your lifestyle best. Upstairs, you'll find four spacious bedrooms, convenient second-floor laundry tucked neatly into the hallway & a 5-piece bathroom with dual sinks and a private separate shower & toilet, ideal for shared mornings. The primary bedroom offers a walk-in closet and a well-appointed 3-piece ensuite a soaker tub. With a 40-year shingle roof (2015), plenty of room to grow, and a welcoming community atmosphere, this is a home where your family can truly settle in. Enjoy the slower pace of Ilderton life without giving up the modern conveniences of city living. (id:52600)
627 St James Street
London East, Ontario
Welcome to this updated home offering exceptional space and character in one of the city's most sought-after neighbourhoods. The inviting covered front porch sets the tone for the warmth and comfort inside. The main floor features a spacious primary bedroom and a large eat-in kitchen complete with an island perfect for entertaining. Upstairs, you'll find two cozy bedrooms and a charming play nook, ideal for little ones or creative space. A clawfoot tub adds vintage elegance. The basement offers incredible flexibility with a separate entrance, a full kitchen, two additional bedrooms, a living area, and a full bathroom ideal for extended family, guests, or potential income opportunities. Step outside to your own urban oasis featuring a tranquil backyard, large deck, gazebo area, and a spacious barn/storage building a rare find in the heart of the city. Located in the desirable Old North, you're just steps from shopping, transit, a community center, and great restaurants. (id:52600)
71641 Old Cedarbank Lane
Bluewater, Ontario
Feel your stress melt away the moment you pull up to Cedar Bank Lane, a hidden beachfront gem just an hours commute from London. Nestled in a tranquil setting in between Grand Bend and Bayfield, this ideally-located cottage offers the perfect balance of nature, comfort, and convenience.Step inside to a warm log cabin interior, accented with modern touches and the conveniences of contemporary living. Whether you're gathering with family around the stone fireplace or enjoying a quiet morning on the oversized deck, there's plenty of space in this 3 bedroom home for everyone to feel at home and spread out.Enjoy picturesque views of Lake Huron from your primary bedroom balcony, the back deck or better yet, head on down your private steps to a wide, sandy beachideal for morning walks, sunbathing, or simply relaxing with the sound of the waves.Located close to town, with easy access to shopping, Grand Bends main beach, restaurants, and local amenities, this cottage offers the best of both worlds: a peaceful retreat with urban comforts just minutes away.Don't miss your chance to own a rare piece of coastal paradise. This is more than a homeits a lifestyle. (id:52600)
27-49 Royal Dornoch Drive
St. Thomas, Ontario
No Condo Fees for 5 Years! Welcome to 27-49 Royal Dornoch Drive, a semi-detached condo by Hayhoe Homes offering luxury, comfort and convenience. This spacious condo offers 4 bedrooms (3 + 1), 3.5 bathrooms, and finished walkout lower level. The open-concept main floor includes a designer kitchen with hard-surface countertops, tile backsplash, island, and cabinet-style pantry opening onto the eating area and great room with electric fireplace, and patio door leading to the rear deck with views of the trees and valley. Upstairs, find a spacious primary suite with a walk-in closet and deluxe ensuite bathroom featuring a tile shower, freestanding soaker tub, heated tile floors, and vanity with double sinks and hard-surface countertops. Two additional bedrooms, a 4pc main bathroom, and a convenient second-floor laundry room complete the upper level. The finished walkout lower level adds a family room, 4th bedroom, and full bathroom. Additional features include hardwood stairs, luxury vinyl plank flooring, 200 AMP electrical service, garage door opener, BBQ gas line, Tarion New Home Warranty, plus many more upgraded features throughout. Taxes to be assessed. (id:52600)
2039 Springridge Drive
London North, Ontario
If your looking for a great north end neighbourhood, move in ready like new home, terrific curb appeal, lots of space, a great price and backing onto trees and trails, you have found it.Located on quiet crescent minutes to shops at Masonville. parkland, playground, city bus, the Y, great schools, Western University and Hospital and more! Situated on fenced landscaped lot backing onto the privacy of trees and walking paths to parkland. With both side deck and back patio. This 4 level back split offers full walkout off 3rd level to back yard, patio doors to side deck off eat in kitchen for easy bbqs and entrance to 4th level from garage! Enjoy soaring ceilings on main floor with open concept to kitchen, dining and living rooms. Newer Hdwd and ceramic floors thru 2 lvls and vinyl plank on 3rd level. Gas fireplace in living room. Neutral paint throughout. Lots of large sunny windows including transoms and stained glass. Bonus for a backsplit is the main floor guest bath. Lovely kitchen has large granite island. The primary bedroom has a cheater ensuite with sunken tub and linen closet! 3rd level boasts family room with 2nd corner gas fireplace, 4th bedroom and a full bath. Lower level is open with laundry area, mechanical space, fruit cellar and door up to garage. Plenty of parking on interlocking drive. Truly move in ready with nothing for the buyer to do. UPDATES: include new coil for central air(2018), Gutter guards (2015) hdwd in liv. rm. and all bedrooms(2019), new log set in main flr gas fireplace ( 2022 ), gate to woods( 2015 ), Fireplace in family room (2015), Vinyl Plank in fam rm and 4th bedroom(2024), sump pump (2023), fridge new 2025, Washer and Dryer 2022, 2nd gas fireplace (2015). Gas line to BBQ.Owned Water Heater(2024). (id:52600)
164 Brayside Street
Central Elgin, Ontario
This Scandinavian inspired and styled, completely custom built 3 storey ICF home will take your breath away. It's nestled hillside in one of Port Stanley's most prestigious neighborhoods. The views are unparalleled with expansive floor to ceiling windows and doors (10 ft patio doors with transoms) giving way to gorgeous 3 tier deck that expand the entertainment value of the home and provide incredible outdoor living spaces. The main floor primary suite is outfitted with an enormous dressing room and spa-like primary bath including walk-in shower. All of the floors are heated finished concrete. Laundry is also conveniently located on the main giving way to access and livability for your whole family. The kitchen has a clean sleek design with waterfall countertop at the island, pot filler, gas range and additional seating for five. We are offering up luxurious living, million dollar views and one of the most physically beautiful pieces of South-Western Ontario. Additionally, our blue flag awarded beaches, incredible restaurants, and boutique shopping will have you thrilled to call this masterpiece your home. (id:52600)
225 Renaissance Drive
St. Thomas, Ontario
Move-in Ready - Freehold (No Condo Fees) 2 Storey Town Interior unit built by Hayhoe Homes features 4 bedrooms (3+1), 3.5 bathrooms, and single car garage. The entrance to this home features covered porch and spacious foyer leading into the open concept main floor including a powder room, designer kitchen with quartz countertops, island and cabinet-style pantry opening onto the eating area and large great room with electric fireplace and sliding glass patio door to the rear deck. The second level features 3 bedrooms including the primary bedroom with large walk-in closet and 3pc ensuite, a 4pc main bathroom, and convenient second floor laundry room. The finished basement includes a family room, 4th bedroom and bathroom. Other features include, 9' main floor ceilings, Luxury Vinyl plank flooring (as per plan), Tarion New Home Warranty, central air conditioning & HRV, plus many more upgraded features. Located in south-east St. Thomas in the Orchard Park Meadows community just minutes to shopping, restaurants, parks & trails and a short drive to the beaches of Port Stanley and approx. 25 minutes to London. Taxes to be assessed. (id:52600)
203 Spring Street
Windsor, Ontario
Beautiful 3+2 bedroom, 3 bathroom raised bungalow in desirable Lakeshore! Step into this stunning home through the enclosed front porch and be welcomed by the open concept main floor that exudes both elegance and warmth. Soaring ceiling enhance the grand atmosphere, while the exposed wood beams add a rustic yet sophisticated charm. A stone-accented fireplace create a cozy focal point in the spacious living area. The stylish white kitchen is a chef's dream, featuring granite countertops, quality appliances, and a beautiful backsplash that elevates the space. On the main floor, you will find two generously sized bedrooms, a full bathroom, and a convenient laundry area for added convenience. Upstairs, a unique loft design hosts the private primary bedroom complete with a luxurious ensuite, offering a peaceful retreat from daily life. Step out through the kitchen patio doors to backyard, complete with a covered porch and deck perfect for hosting BBQs and enjoying outdoor gatherings with family and friends. The fully finished lower lever offers two additional bedrooms, a full bathroom, and an oversize family room. A custom wet bar adds the perfect touch for entertaining guests in style. This house simply has all. Ready to move in. (id:52600)
1800 Marconi Boulevard
London East, Ontario
Welcome to 1800 Marconi Blvd! This well-maintained, full-brick, two-storey home, built in 2001, offers a spacious and functional layout perfect for modern living. The main floor features a bright and airy living room that flows into a large eat-in kitchen, ideal for family meals and casual entertaining. Upstairs, you'll find three generous bedrooms, including the primary suite with ample closet space and plenty of natural light. The fully finished basement adds even more value with a bedroom and a family room currently used as a gym, offering versatile options for additional living space or a home office. The private backyard provides a peaceful outdoor retreat. Located just minutes from Highway 401 access, this home is perfect for commuters, while also being close to parks, schools, and other local amenities. Don't miss your chance to own this fantastic property in a great family friendly neighborhood! (id:52600)
1824 Bloom Crescent
London North, Ontario
This beautifully maintained open-concept home features gleaming hardwood floors throughout the main level and a vaulted ceiling that enhances the spacious feel of the great room. Four garden doors invite abundant natural light and provide access to the deck, which includes an electric awning and overlooks a meticulously landscaped lot. Recent upgrades add tremendous value, including a new furnace and hot water tank (2025), new carpet, vinyl flooring, and vanity in the main bathroom (2025), and a new washer, dryer, and dishwasher (2024). The garage was also insulated in 2024 for added comfort and efficiency. Additional highlights include central A/C (installed in 2011) and a natural gas line for the BBQ. Ideally located close to schools and the new YMCA, this home truly shows pride of ownership and is move-in ready. (id:52600)

