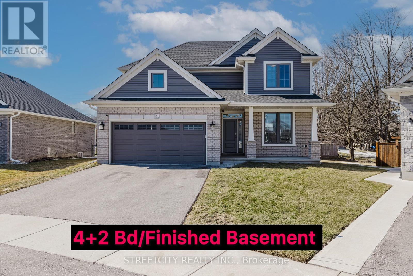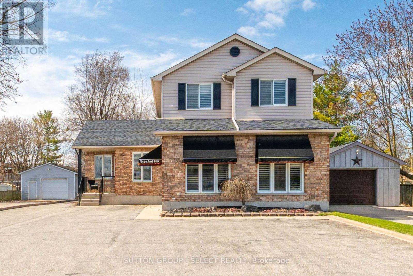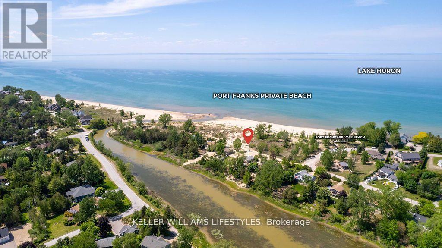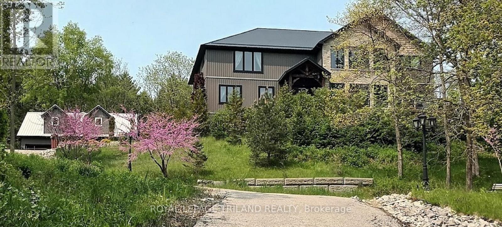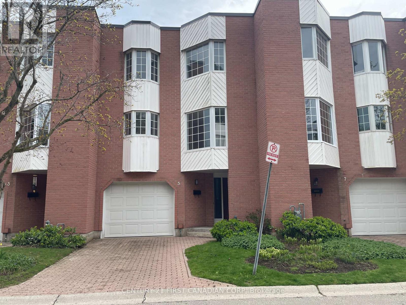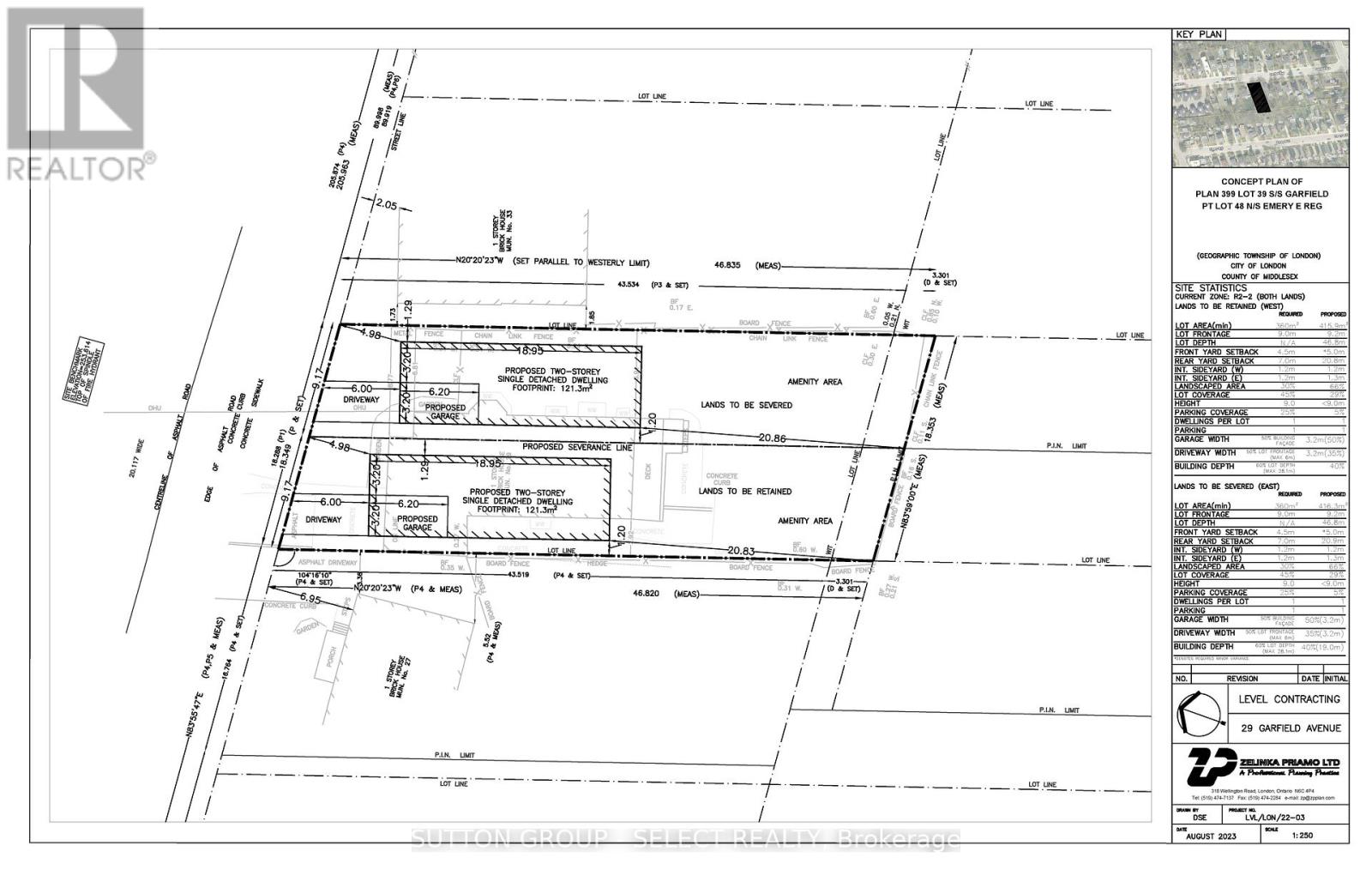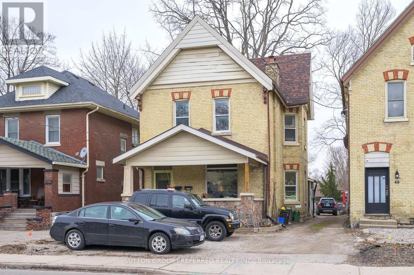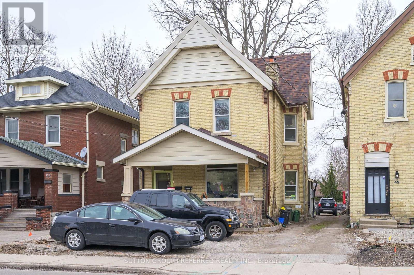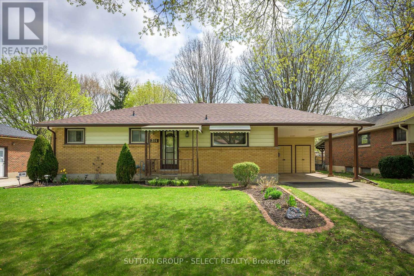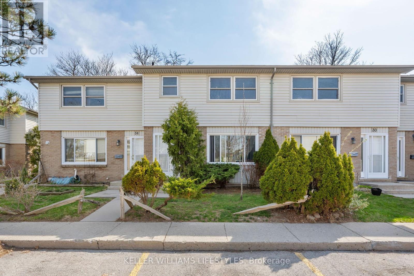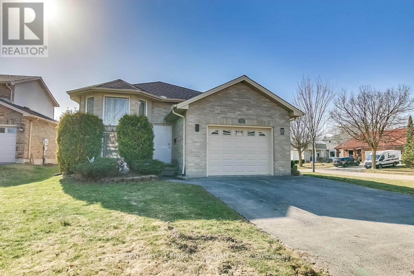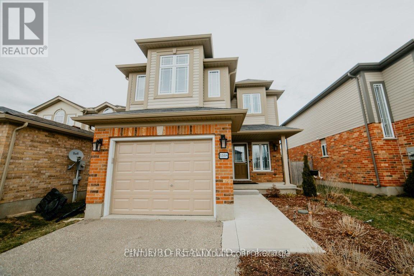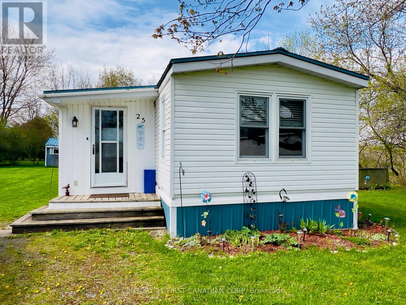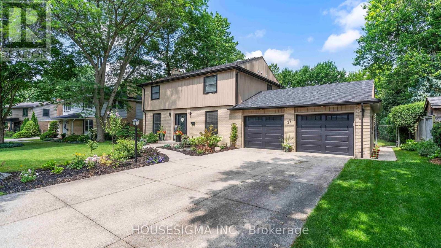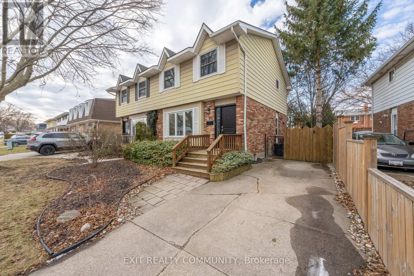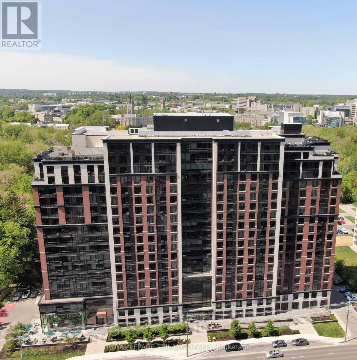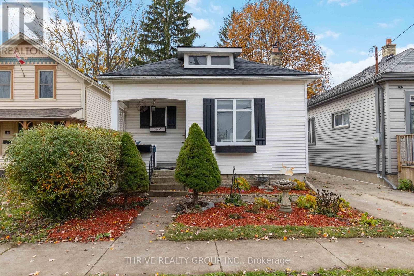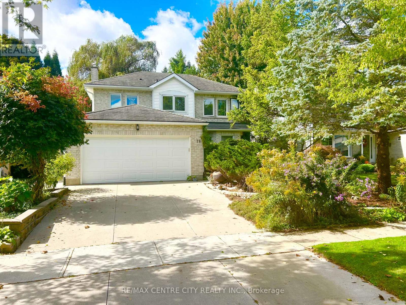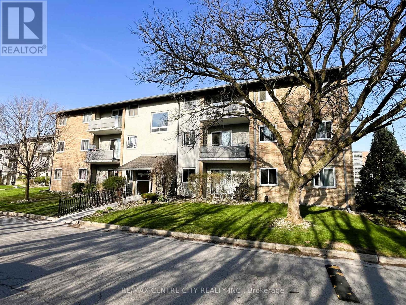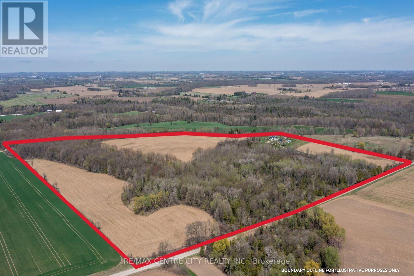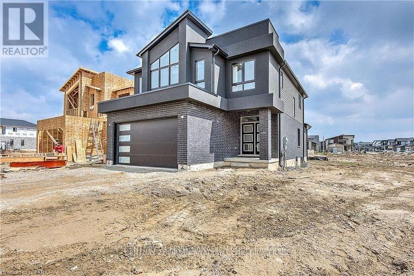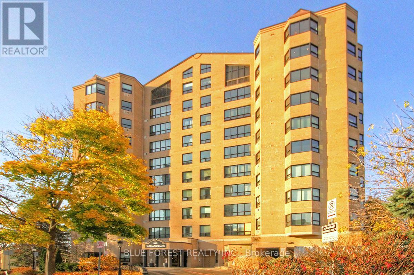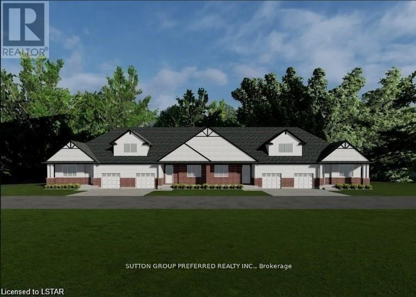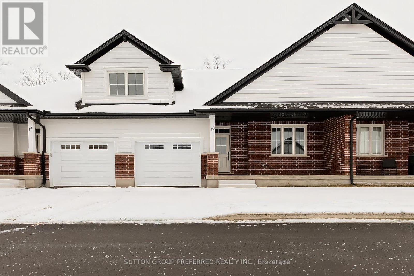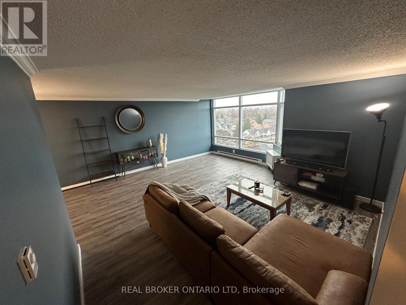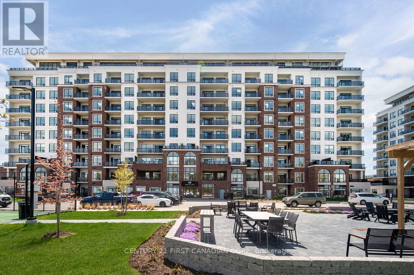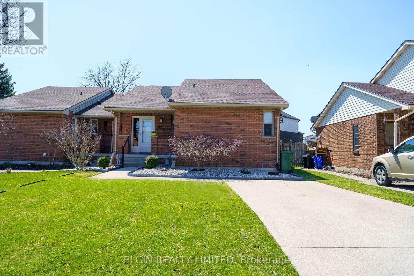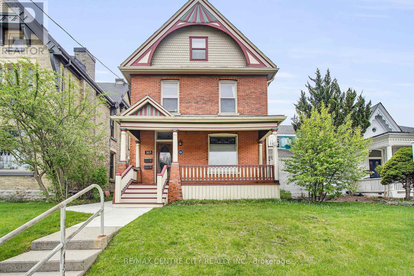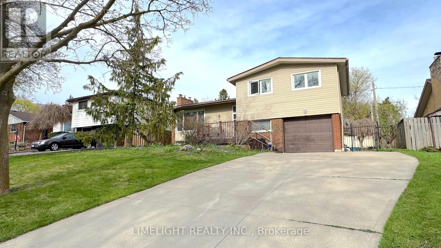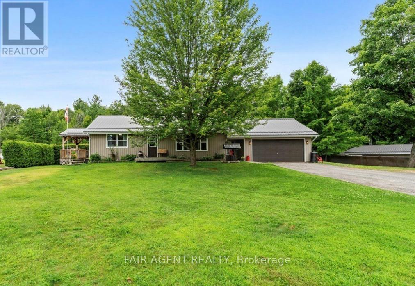253 Wilson Avenue
Tillsonburg, Ontario
Welcome to this beautifully designed 6-bedroom home that blends modern comfort with functional living. Built in 2021, this home is perfect for families looking to grow, with plenty of space to entertain and relax. As you step inside, the spacious main floor greets you with 9-ft ceilings and a bright, open living area featuring hardwood flooring and a cozy gas fireplace, ideal for cozy nights in with loved ones. The main floor also offers a convenient bedroom, perfect for guests or family members who prefer not to climb stairs. The chef's kitchen is where the magic happens! Imagine preparing meals with the high-end appliances, including a gas stove, Samsung smart fridge, stainless steel dishwasher, and an over-the-range microwave. Whether you're hosting a dinner party or enjoying a quiet meal, the center island, glass backsplash, quartz countertops, and under-mount lighting set the perfect backdrop. The walk-in pantry is perfect for keeping everything organized, while the main floor laundry adds to your convenience. Step outside from the dining room to the private deck, where you can easily picture yourself enjoying BBQs, family gatherings, or simply relaxing with a cup of coffee on a sunny morning. Upstairs, the master suite is your private retreat, with a large walk-in closet and an ensuite bathroom featuring a separate standing shower, soaking tub, and double vanity with his-and-her sinks, a spa-like experience every day. A stunning chandelier and a large window on the staircase fill the space with natural light, giving you a sense of openness and calm. The second floor also includes 4 spacious bedrooms and another full bathroom, perfect for the kids or guests. The finished basement by the builder adds even more living space, with an extra living room, another bedroom, and a full bathroom. This is ideal for movie nights, hosting friends, or creating a private space for a teenager or in-laws. With plenty of room for everyone, this home truly has it all. (id:52600)
351 Clarke Road
London East, Ontario
Welcome to this beautifully designed well built two-storey home, offering the perfect blend of style, comfort, and functionality. Freshly painted and featuring three spacious bedrooms and four bathrooms, this home is thoughtfully designed for modern living. Step inside to soaring vaulted ceilings, creating an airy and open atmosphere throughout the main level. The fully finished basement boasts impressive ceiling height, adding to the sense of space and comfortperfect for a home theatre, gym, or additional living area. The second floor offers the convenience of laundry on the same level as the three bedrooms, making everyday tasks effortless. Outside, a detached two-car garage with heat provides the perfect space for parking and storage year-round. Shingles replaced in (2024) and composite deck work and railings done in (2023). Property is larger than it looks, the pond and related equipment, firepit and the garden shed are all included. The attached two car garage has been converted for a home based business and features a space currently used for eyelash extensions, previously used as a hair salon. Located in a prime commercial area across from Argyle Mall. Walking distance to parks and schools as well, this home is a must-see! Book your private viewing today. (id:52600)
7403 Sanderson Road
Lambton Shores, Ontario
Discover tranquility in this charming lakeside community. Just steps from Lake Huron's shores, this property offers private beach access for sun-soaked days & stunning sunsets. The rear backs onto Mud Creek, offering serene river views. Whether you're into water sports, nature, or seeking a quiet escape, this location has it all. The rustic cottage features 3 bedrooms (possible 4th), a 4pc bath, vaulted ceilings and a basement for storage. Update or expand the cozy retreat, or build your dream home. Port Franks is a hidden gem with trails, Pinery Provincial Park, golf courses within 20 minutes, and Port Franks Marina & boat launch nearby. In 15 minutes, enjoy Grand Bends restaurants, bars, and shopping, or in under an hour, reach Londons major retailers. Dont miss this opportunity at 7403 Sanderson Rd. Book your private viewing today! (id:52600)
4118 Thomas Road
Central Elgin, Ontario
The Tree house: Perched high on a hill on 2.75 acres of Carolinian forest overlooking a treetop canopy. The custom built residence is approximately 7,000 square feet featuring three levels, five bedrooms, four bathrooms, a huge country kitchen, formal dining, office, large family area loft games room, an abundance of storage areas and an attached three-car garage. The lower level provides a fully self-contained one bedroom suite with ground level walk-out. It is ideal for in-laws, guests or its current stream of income as an Air B&B. There is a separate building with a two-car garage, workshop and potential for a wonderful guest suite or additional self-contained area for more Air B&B income. The home is eco-friendly with insulated wall panels, an insulated concrete foundation and back-up radiant wood-fire hot water heat providing energy efficient year-round comfort. The property is heavily forested with ultimate privacy, and has a bank of solar panels that provides generous monthly income from a back-to-the-grid Hydro contract. A Must See. (id:52600)
507 Jeffreybrook Close
London North, Ontario
Imagine life in the prestigious Stoneybrook Heights neighborhood at 507 Jeffreybrook. This stunning, 5-bedroom family home offers an exceptional lifestyle with top-tier schools (Jack Chambers & A.B. Lucas S.S.) and the convenience of Masonville Mall just a short walk away. Inside, be captivated by the elegant finishes and attention to detail. From the custom cabinetry and sophisticated wainscoting to the rich hardwood floors and stylish feature walls, this home exudes comfort and style. The main floor is designed for family living and entertaining, featuring a cozy living room with a decorative fireplace, a formal dining room, a bright eat-in kitchen, a comfortable family room, a practical mudroom, and a peaceful main floor office. Upstairs, retreat to the spacious primary suite with its private en-suite, while four additional well-appointed bedrooms offer plenty of space for everyone. The fully finished lower level is perfect for family fun and games. The outdoor space is an oasis with a spacious backyard, an inviting in-ground heated pool, a newer deck for entertaining, and a charming gazebo for relaxing. Enjoy peace of mind with numerous recent updates, including the water heater (2024), roof (2022), furnace and AC (2023), pool heater (2023), fence (2021), driveway (2021), windows and doors (2021), shed (2020), and deck (2021).This isn't just a house; it's the backdrop for your family's best memories. Don't miss the chance to make 507 Jeffreybrook your own. Book your showing today! (id:52600)
5 - 703 Windermere Road
London North, Ontario
Affordable Bright North London Townhome Backing onto Dream Greenspace. Large 5-Level Back Split, 3 Bedroom, 4 Bathrooms (2 Full / 2 Guest) with Oversized Single Car Garage. Lower Level Would Make a Perfect Office or Recreation Space, Bright Patio Doors Provide Excellent Forest Views. On the Lower Level is a Guest Bathroom and a Laundry / Utility Room. Ground Level has a Large Foyer, Access to the Garage and a Convenient Coat Closet. Main Level has a Large Family Room with Gas Fireplace, Cathedral Ceilings, and Large Patio Doors that Lead to an Ample Forest View BBQ Deck. Next Level Up has a Guest Bathroom, a Dining Area that overlooks the Family Room, and a Large, Bright Eat-In Kitchen. Upper Floor Contains 3 Bedrooms with a Large Master Backing onto the Forest. Master Bedroom Includes Walk-In Closet and Renovated Ensuite Bathroom. The Upper Level also contains an Addition 4-piece Bathroom. Excellent School, and Walking Distance to an Off-Leash Dog Park. Great Access to UWO, and Masonville Shopping & Restaurants. Large Home that Will Meet All Your Needs. (id:52600)
29 Garfield Avenue
London South, Ontario
OLD SOUTH Building Lot available! Unique opportunity to build your dream home in the heart of Old South. A severance on this lot has been approved by the City of London making this a fully serviced lot with development charges paid $50,000.00 value. Survey and plans available. Call the Listing Agent for more details! (id:52600)
769 Berkshire Drive
London South, Ontario
Superb starter describes this spacious 3 bedroom 3 bath townhome in the desirable Gaslight Square complex. (Berkshire and Topping Lane). Exiting from your controlled entry, underground parking (2 spots) you are greeted by the mature treed and landscaped common area and the freshly updated exteriors which include new siding, soffits and eaves troughs. The main level boasts loads of natural light with a spacious living room, central kitchen with eating area, two piece bath plus a formal dining area with a patio walkout to your private back deck, perfect for entertaining or relaxing in the summer sun. Upstairs offers three generous bedrooms including a primary bedroom with its own en-suite and walk in closet. The main bath upstairs has been updated with a large walk-in shower. The fully finished lower level, with a rec room (with wet bar) and office area, provides all the space you need for family gatherings or your private retreat. This home is convenient to amenities...shopping, schools, parks, etc. Call now!! (id:52600)
51 Stanley Street
London South, Ontario
Attention Investors - Multi family - Fourplex on Stanley Street. Consists of 4 one bedroom apartments - 2 on the main and 2 upper units - all with living room, kitchen, bathroom and one bedroom. Includes fridge and stove in each unit - washer and dryer on the lower level. Separate hydro meters. Rental income Main level Apt 1 approx 527 Sq Ft with income of $930 + hydro. Main level Apt 2 approx 560 sq ft with income of $885 + hydro. Second Level Apt 3 approx 340 Sq Ft with income of $703 includes hydro and Second level Apt 4 approx 525 Sq Ft with income of $1300 + hydro. 24 hours for showings please. Parking available at the front and rear of the home. Close to the amenities of downtown London and Wortley Village! (id:52600)
51 Stanley Street
London South, Ontario
Attention Investors - Multi family - Fourplex on Stanley Street. Consists of 4 one bedroom apartments - 2 on the main and 2 upper units - all with living room, kitchen, bathroom and one bedroom. Includes fridge and stove in each unit - washer and dryer on the lower level. Separate hydro meters. Rental income Main level Apt 1 approx 527 Sq Ft with income of $930 + hydro. Main level Apt 2 approx 560 sq ft with income of $885 + hydro. Second Level Apt 3 approx 340 Sq Ft with income of $703 includes hydro and Second level Apt 4 approx 525 Sq Ft with income of $1300 + hydro. 24 hours for showings please. Parking available at the front and rear of the home. Close to the amenities of downtown London and Wortley Village! (id:52600)
304 Bloxam Avenue
London South, Ontario
Welcome to this lovingly maintained 3-bedroom, 1-bathroom bungalow on a beautiful tree-lined street in desirable Southcrest neighbourhood. This sunny, bright home offers a warm and inviting atmosphere. The main floor features an updated kitchen, a spacious living room, three bedrooms, and a 4-piece bathroom. The partially finished basement offers additional living space with a large family room, laundry room and lots of storage. The large, treed lot provides plenty of room to relax and enjoy nature. The yard is nearly fully fenced and could be easily completed for added privacy. Enjoy a covered carport with built in storage shed and a long single driveway. Updates include shingles (2021), furnace (2021), and a newer air conditioner. Ideally located close to downtown, trails, parks, and a variety of city amenities. This is a wonderful opportunity to be the second owners of this well-maintained home in a great location. (id:52600)
32 - 690 Little Grey Street
London East, Ontario
This affordable and well-maintained 3-bedroom, 3-bathroom townhome offers over 1,600 sq. ft. of total living space. Nestled in a quiet and well-managed complex, this home is ideal for first-time buyers, growing families, or investors. Step into a bright and spacious main floor layout featuring a large living room, powder room, dedicated dining area, and a functional kitchen with ample cabinetry. Upstairs, you find three generously sized bedrooms, including a spacious primary suite, along with a full 4-piece bathroom. The basement offers considerable potential, featuring an additional full bathroom, a separate laundry area, and space that can be utilized as extra living space, a playroom, or a home office. This property includes a reserved parking spot right outside your door, low monthly condo fees, and access to visitor parking. Located just minutes from public transit, schools, parks, and shopping, this home delivers convenience and value. (id:52600)
26 Stoneycreek Place
London North, Ontario
Location, Location, Location! Welcome to 26 Stoneycreek Place situated on a quiet cul-de-sac in the sought after Stoneycreek neighbourhood! This 3 + 2 bedroom raised ranch has three spacious bedrooms on the main level along with a kitchen / dinette on gleaming cherry & oak hardwood floors, large dining room, a living room and four-piece bath. The entire upper level boasts wooden floors, lots of light and space. On the lower level you have two more bedrooms, an office/den, a large great room with an electric fireplace and lots of light from the bay windows. The laundry room offers loads of storage space and the four piece bath. Step outside to enjoy your two-tiered deck privately surrounded by Dwarf Korean Lilac trees with a retractable awning.Some of the more recent updates include beautiful quartz counters in the kitchen, freshly painted rooms, newer flooring, upgraded blown-in insulation and more that makes this home move in ready.Conveniently located a short walk to Constitution Park, which has a public playground, splash pad, soccer field, and a basketball court. The highly rated schools Stoney Creek PS, A.B. Lucas SS, and Mother Teresa Catholic SS are all within walking distance with Home Depot, Sobeys and Masonville Mall minutes away. Enjoy the Stoney Creek Valley Trails, the Stoney Creek Community Centre, YMCA & Library, and plenty of other amenities, all close by. This hidden gem is a must see. Book your showing today. (id:52600)
9 - 750 Osgoode Drive
London South, Ontario
Two storey condo with attached garage. Two spacious bedrooms. 2.5 baths. Living room with fireplace. Eat-in kitchen with patio doors to private outdoor space with patio. Finished basement with family room and storage. Currently rented month-to-month for $1900 plus utilities. Close to schools and shopping. (id:52600)
1108 Foxhunt Road
London North, Ontario
A meticulously kept 2 storey home in the most desirable North West London is for sale now! This 3 bedrooms house features a good sized master bedroom with walk in closets and an awesome 3 piece ensuite. Adding to its beauty, two more generously sized bedrooms with a common 3 pieces wash in the second floor. The kitchen with more than enough storage is perfectly aligned with all the appliances create extra space. The upper floor living space provides a cozy and comfortable setting for you and your family to enjoy. Plus you'll appreciate the convenience and ease of second floor laundry. You'll also love the fully fenced backyard, perfect for outdoor activities. Conveniently located close to amenities, this home is within minutes of shopping, schools, and parks. Schedule your showing today! (id:52600)
3349 Old Dexter Line
Central Elgin, Ontario
This beautiful secluded park like (+/-) 3.5 acre setting with mature trees and lake front living is so peaceful and relaxing. Enjoy the many birds that frequent the area, including the bald eagles soaring by and when they perch on the trees near the lake. This unique layout boasts lake views from many rooms and can be enjoyed in the sunny family room with wall to wall windows overlooking Lake Erie. There is a building envelope possible in the north west corner of the lot, property under the Kettle Creek Conservation Authority (id:52600)
25 - 4899 Plank Line
Bayham, Ontario
Welcome to Otters Edge Estates, an exclusive adult community designed for those aged 55 and older, offering YEAR-ROUND living tailored to the retiree's lifestyle. This 2-bedroom, 1-bathroom mobile home with the potential of 2 more bedrooms and/or a sunroom. Its spacious open-concept kitchen/dinette and living room area make for a welcoming and comfortable living space. Nestled at the entrance of the estates, it boasts views of nearby farmers' fields and a picturesque forest behind. Just minutes from the stunning Port Burwell beach and the shores of Lake Erie. This home is part of the Otter's Edge Estates community, offering access to amenities and services to enrich your retirement years (visit www.ottersedgeestates.ca for more details). For those seeking tranquility, the property provides the perfect outdoor space. If you're in the mood for a leisurely stroll, you can explore down to the Pavilion and boat launch, leading to Otters Edge Creek, where you can indulge in the beauty of the great outdoors. The financial aspects for this property are a monthly lot fee of $850 plus an additional $90 per month for water. If you're looking for a harmonious blend of comfort and serene natural surroundings, this property is an ideal choice. (id:52600)
12 - 18 Holland Street
St. Thomas, Ontario
Available for June 1st! Bright and spacious 2-bedroom corner unit available for rent at18 Holland St. St. Thomas. Located on the second floor, this west facing apartment offers beautiful sunset views from your private balcony. The unit features a functional kitchen with full size appliances, an open-concept living and dining area, large windows that let in plenty of natural light. Both bedrooms are generously sized with ample closet space. Rent is $1,700/month and incudes hydro, heat, and water. A personal locker is included in the shared laundry room. Enjoy secure entry, on-site laundry, and convenient access to nearby parks, shops, and public transit. A comfortable and affordable home in a great neighbourhood! (id:52600)
17 Hunt Village Crescent
London North, Ontario
Nestled on a quiet crescent in Hunt Club, one of London's most coveted neighbourhoods, this stunning property offers the perfect blend of modern features and traditional charm. Fully renovated in 2017 every corner of this home has been thoughtfully designed to provide contemporary luxury within an established, vibrant community. Step outside and be greeted by beautiful gardens, complete with large mature trees providing shade and tranquillity. The centerpiece of the outdoor space is an inviting 18x36 inground pool. Inside you will find a crisp white kitchen with a 10 foot island. The living room has a new (2022) wood burning fireplace, and the dining room looks over the backyard. Upstairs you will find a large primary bedroom and ensuite, and two additional bedrooms and one other full bath. Convenient second floor laundry tops it off and ample storage. The basement boasts a large rec room, office/spare bedroom, beautiful 3 piece bath and an exterior door to the backyard. Steps to Oak Park, London's best schools, Hunt Club Golf and Country Club make this an ideal location for your family! (id:52600)
651 Roger Street
Sarnia, Ontario
dont want to miss this opportunity! Located close to schools, shopping, and Hwy 402, this 3-bedroom, 1.5-bathroom, semi-detached, 2-storey home with strong character appeal is sure to impress! A large 30x100 fenced lot is beautifully landscaped front and back, so you can enjoy your lazy summer days without a lot of maintenance. Three large bedrooms with a full bathroom upstairs, plus a half bath on the main level. Rec room and laundry in the basement. Side entrance to the backyard.Recent upgrades include: new front door & side lite (2021), bathrooms (2019), furnace (2014), roof (2014), and windows (2013). Hot water tank is a rental. (id:52600)
6566 Drummond Road
Niagara Falls, Ontario
Welcome to 6566 Drummond road. $50,000 annual income currently. An investor seeking a great opportunity.This property features a huge lot (104,94 x 209.88ft), a total 22,024 Sq Ft of Lot. The front unit is a three-bedroom with a full kitchen, and living area. The back unit has another kitchen with 1 bedroom with living room. Each unit has a separate entrance. Fully finished basement with extra bedroom and1 full bathroom.Excellent Opportunity to Build Multiplex With Zoning R5B/NC for more income and redevelopment. Close To Niagara Falls (Steps To 1.4Km). Don't miss this fantastic opportunity! (id:52600)
60 - 151 Martinet Avenue
London East, Ontario
This is your opportunity to live in a low maintenance townhouse condo in a quiet neighbourhood. The main floor offers spacious living with ample natural light especially through the living room bay window. You can also have a dining room or simply use the dinette area off the kitchen and have an extended living room. Completing the main floor is a 2 piece bathroom and patio doors off the kitchen to a private deck. The second floor presents a large primary bedroom and two additional bedrooms for a growing family. The main bathroom offers a lot of counter space and storage. That's not all! The basement provides additional living and recreation space with a finished rec room, den and laundry room. (id:52600)
806 - 1235 Richmond Street
London East, Ontario
Welcome to one of the largest two bedroom units, approximately 1020 SF, in the complex and it comes with underground parking. Quick possession no problem! This is the premier building for student accommodation. This is a low-stress investment opportunity. Welcome to The Luxe, London's premier destination for Western students looking for a newer building within walking distance to Western. Onsite Starbucks, billiards lounge, games room, 24 hour fitness centre, yoga studio, 40 person movie theatre, roof top patio, spa lounge, extensive security cameras, a study hall and a full time onsite staff. This unit accommodates 2 people and features a gourmet kitchen with granite, expansive floor to ceiling windows, it comes fully furnished and in suite controlled heating. Heat, water, central air all included in condo fee. Beautiful views of Ross Park, the Thames River and the Thames Valley Bike Trails. (id:52600)
187 William Street
London East, Ontario
Client RemarksStep into the heart of Soho with 187 William Street, a delightful bungalow that captures the essence of urban living. This property, with its cozy ambiance and prime location, beckons to both first-time homebuyers and savvy investors. Front porch enthusiasts will adore the welcoming porch that invites you to enjoy the warmth of summer nights or your morning coffee. Within these walls, you'll find brand-new hardwood floors in the living room, dining room, and bedroom, bringing a touch of elegance and warmth to your living space. The master bedroom features a sliding barn door, not only adding a trendy touch but also serving a practical purpose, enhancing the overall character of the home. The backyard offers a private space, framed by mature trees that provide shade and seclusion, making it an ideal spot for outdoor relaxation and gatherings. Whether you're a first-time homebuyer looking for the perfect starter home or an investor seeking a prime property, 187 William Street is a captivating choice. It embodies the spirit of Soho living, offering both character and convenience. Don't miss the opportunity to make it yours! (id:52600)
78 Colonial Crescent
London North, Ontario
Welcome to this beautifully maintained 3-bedroom family home in the sought-after neighbourhood of Oakridge Acres. Situated within walking distance of top-rated elementary and secondary catholic and public schools, this property offers exception convenience for families. This spacious home features 3 well-appointed bedrooms, including a generous primary suite complete with ensuite and walk-in closet. The fully finished basement provides storage, additional living space and potential for two legal bedrooms. A unique highlight is the decommissioned swim spa room now converted into a bright and inviting sunroom, offering flexibility for relaxation, reconversion or future customization. Notable upgrades include cherry hardwood floors, metal roof, new oversized gutters with leaf guards, updated windows, and a high-efficiency furnace with HEPA filtration and UV light. Enjoy beautifully landscaped perennial garden and a serene pond in the private backyard. An fantastic opportunity in a prime family-friendly neighbourhood. (id:52600)
3 - 675 Wonderland Road S
London South, Ontario
Discover the charm of this main level 2-bedroom, 1-full bathroom condo apartment in the sought-after Westmount area. This residence is conveniently situated near Springbank Park, offering access to picturesque walking and biking trails along the Thames River. Enjoy the convenience of numerous amenities within walking distance, including 2 grocery stores, Medical Clinics, Shoppers Drug Mart, numerous restaurants, Tim Hortons, Starbucks, and the Cineplex Odeon. The unit comes complete with one designated parking space, supplemented by visitor parking for added convenience. The monthly condo fee of $494.51 includes heat, electricity, water & sewer, snow removal, common elements & building maintenance, building insurance, and landscaping. Ensuring peace of mind, the building is equipped with controlled entry & security cameras. Easy access living with parking, entry, laundry and the suite all one the main level. (id:52600)
714 Cranbrook Road
London South, Ontario
Welcome to 714 Cranbrook Road, a beautifully maintained two-storey family home offering 4 bedrooms, 2.5 bathrooms, and an abundance of living space designed for comfort and functionality. With four spacious bedrooms on the second level complete with bamboo floors, this home is perfect for families seeking room to grow. The main floor laundry adds convenience, while the fully finished lower level provides extra space for work, play, or relaxation. A true standout feature is the soundproof music room, ideal for musicians or content creators, along with a separate workshop for DIY enthusiasts. Step inside the inviting living room and be captivated by the stunning wood-burning fireplace (2022) the perfect spot for cozy evenings. The large, private backyard is a peaceful retreat, featuring a screened-in patio for enjoying spring, summer, and fall, as well as updated walkways, patios, and landscaped garden areas. The fully fenced yard provides privacy and a beautiful natural backdrop complete with storage shed. Additional highlights include a double-car garage with an updated door, ample storage, and a layout that blends warmth and practicality. This cherished home has been lovingly owned by the same family for over 35 years, a testament to its quality and comfort. Located just minutes from parks, schools, shopping, restaurants, the 401, and more, this home is in a highly desirable area. Don't miss your chance to make it yours schedule your private showing today! (id:52600)
846635 Township 9 Road
Blandford-Blenheim, Ontario
Down a quiet back road with a long private driveway, this 78-acre farm near Innerkip offers a unique sense of peace and space where mornings begin with birdsong and end with the sun setting over open fields.The beautifully updated 4-bedroom stone farmhouse blends heritage charm with practical updates. Original millwork and well-kept pine floors speak to its history, while modern windows, a steel roof, and a backup generator ensure everyday comfort. The heart of the home is a large, inviting country kitchen, perfect for family meals and conversation. Just off the kitchen, the three-season sunroom faces east an ideal spot to enjoy your morning coffee as the sun rises over the saltwater pool.Outside, a brand new inground heated saltwater pool is bordered by stamped concrete, paired with a hot tub for cooler evenings or relaxing at the end of the day. A new 40 x 60 heated shop with concrete floors, three large overhead doors, and a car hoist is the perfect space for an on-farm business, storage, or the dedicated hobbyist.The land includes 31 workable acres currently rented, with the remainder in open space and mature woods perfect for quiet walks, exploring with the kids, or simply soaking in the stillness of country life.This is more than a farm, its a peaceful place to grow, reflect, and call home. (id:52600)
249 Hesselman Crescent
London South, Ontario
The ARKLOW to be built, by Patrick Hazzard Custom Homes Inc. This contemporary 2-storey design offers 2,079 sq. ft. of beautifully planned living space on a 40' x 148' lot in the sought-after Summerside community of London. Featuring 4 bedrooms and 2.5 bathrooms, the home boasts 9 ceilings on the main floor, a spacious open-concept layout, and a separate side entrance to the basement. Highlights include a stunning kitchen with island and quartz countertop, hardwood flooring throughout the main level and upper hallway, and an open ash staircase with modern railing. The primary suite features a vaulted ceiling, large walk-in closet, and ensuite with quartz double sinks and a glass-tiled shower. The basement includes 9 ceilings, oversized windows (48x36), 3-piece rough-in, and great future potential. Builder can finish the basement for an extra cost.Price Includes paver stone driveway, A/C, HRV system and premium finishes throughout. Summerside is a vibrant, family-friendly neighbourhood with excellent schools, parks, trails, and 5 min. driving access to the 401, perfect for commuters. Residents enjoy nearby shopping, community amenities, and a strong sense of community in one of London's fastest-growing areas. (id:52600)
105 Livingston Drive
Tillsonburg, Ontario
Stylish Freehold Townhome in a Sought-After Community! Welcome to this beautifully designed 3-bedroom,3-bathroom freehold townhouse, offering the perfect blend of modern elegance and functional living. The open-concept main floor is flooded with natural light and features a gourmet kitchen with quartz countertops, stainless steel appliances, and a spacious island ideal for entertaining. The bright living area boasts an electric fireplace and a walkout to a massive deck with a gas line for a BBQ, perfect for outdoorgatherings.The primary bedroom is a private retreat, complete with a spa-like ensuite and his & hers closets. A convenient main floor laundry adds to the ease of daily living.The fully finished basement expands your living space with a large recreational area, a third bedroom, and a 4-piece bathroom perfect for guests, a home office, or a growing family. Located in a highly desirable neighbourhood, this home offers modern comforts with easy access to amenities, schools, and parks. Don't miss this opportunity schedule your private showing today! (id:52600)
506 - 549 Ridout Street N
London East, Ontario
Spacious executive corner unit at Blackfriars building with a dedicated parking space in a secure, underground garage. Fantastic views of Harris Park and Thames River, bathed in natural light featuring amazing sunsets making this condo perfect for relaxation and entertainment. The spacious master bedroom features a generous closet and a private, elegant en-suite bathroom.The good-sized second bedroom is filled with natural light, creating a bright and airy atmosphere. New windows, California shutters, hardwood floors, multiple renovations in 2 bathrooms and in the kitchen. In-unit washer and dryer for your comfort and convenience. Enjoy easy access to public transportation, parks, and cultural landmarks, making it the perfect place for city living. Superintendent on site, gym, party room, terrace overlooking the river, visitor parking. Don't miss this gem in the heart of the City of London! (id:52600)
20 - 175 Glengariff Drive
Southwold, Ontario
The Clearing at The Ridge, One floor freehold condo with appliance package included. Unit B8 boasts 1225 sq ft of finished living space. The main floor comprises a Primary bedroom, an additional bedroom/office, main floor laundry, a full bathroom, open concept kitchen, dining and great room with electric fireplace and attached garage. Basement optional to be finished to include bedroom, bathroom and rec room. Outside a covered front and rear porch awaits (id:52600)
112 - 480 Callaway Road
London North, Ontario
Experience elevated living in this stylish, ground-level condo at the coveted Northlink 2. Located at 480 Callaway Rd, this 1-bedroom, 1-bathroom residence is thoughtfully designed with upscale finishes and a layout that prioritizes comfort, convenience, and modern elegance. Inside, you'll find sleek quartz countertops, stainless steel appliances, a contemporary electric fireplace, and carpet-free flooring throughout. Enjoy the practicality of in-suite laundry and the security of a controlled-entry building. As a Northlink 2 homeowner, you'll have access to an exceptional lineup of amenities: a state-of-the-art fitness centre, golf simulator, billiards lounge, and guest suite for hosting visitors. Outside, beautifully landscaped gardens and a community pickleball court offer inviting spaces to relax and connect. Perfectly situated near shopping, dining, entertainment, and scenic trails, plus just minutes from Western University and University Hospital, this condo is ideal for professionals, downsizers, or those seeking a low-maintenance lifestyle in one of Londons most desirable neighbourhoods. Make 480 Callaway Rd your new address and enjoy refined condo living in a vibrant, amenity-rich community. (id:52600)
7 - 175 Glengariff Drive
Southwold, Ontario
Quick Possession Home - The Clearing at The Ridge, One floor freehold condo, appliances package included. Unit A2 boasts 1230 sq ft of finished living space. The main floor comprises a Primary bedroom with walk in closet, an additional bedroom, main floor laundry, a full bathroom, open concept kitchen, dining and great room with electric fireplace and attached garage. The basement optional to be finished to include Bedroom, bathroom and Rec room. Outside a covered Front and rear Porch awaits. (id:52600)
28 - 175 Glengariff Drive
Southwold, Ontario
Quick Possession Home - The Clearing at The Ridge, One floor freehold condo , full appliances package included. Washer, Dryer, Stove, Dishwasher, Refrigerator and Microwave. Unit D12 boasts 1500 sq ft of finished living space. The main floor comprises a Primary bedroom with walk in closet and ensuite, an additional bedroom, main floor laundry, a full bathroom, open concept kitchen, dining and great room with electric fireplace and attached garage. The basement optional to be finished to include Bedroom, bathroom and Rec room. Outside a covered Front and rear Porch awaits. 120 Dollar condo fees per month (id:52600)
16 - 175 Glengariff Drive
Southwold, Ontario
The Clearing at The Ridge, One floor freehold condo with appliances package included. Unit B6 1215 sq ft of finished living space. The main floor comprises a Primary bedroom, an additional bedroom/office, main floor laundry, a full bathroom, open concept kitchen, dining room and great room with electric fireplace and attached garage. Basement optional to be finished to include bedroom, bathroom and rec room. Outside a covered front and rear porch awaits. (id:52600)
803 - 45 Pond Mills Road S
London South, Ontario
This well-maintained Rivers Edge (Pond Mills) condominium on the 8th floor boasts breathtaking views of the surrounding green space and cityscape. Comprising two bedrooms and one bathroom, the unit offers a range of amenities, including outdoor common areas featuring a gazebo and BBQ, fitness rooms, a sauna room, a social room, additional laundry, and assigned parking space. Visitors will find several parking spaces available for their convenience. The unit's lush green surroundings create an enticing atmosphere, providing a delightful new way to savour life. South River Valley Park and Vauxhall Park Baseball Diamonds are conveniently located just steps from the building. The unit's central location, situated in the city's heart, allows residents to enjoy the many benefits of urban living. The building ensures that the premises remain in a well-maintained condition. Additionally, the cost of water is included in the listed price. Overall, this 8th-floor unit at Rivers Edge promises a serene living experience in a vibrant urban setting. (id:52600)
35 - 1965 Upperpoint Gate
London South, Ontario
This beautifully appointed 3-bedroom, 4-bathroom townhome offers over 2,500 sq ft of finished living space. with tasteful upgrades throughout and no front-facing neighbours, just serene views. Step inside to find a thoughtfully designed layout featuring a bright and open main floor, complete with a custom walk-in pantry, gas range, and backsplash in the modern kitchen. The living room showcases a built-in fireplace surrounded by elegant shelving and cabinetry, perfect for cozy nights or stylish entertaining. Upstairs, enjoy hardwood flooring in the upper hallway, a convenient laundry room next to the primary bedroom, and two walk-in closets. The ensuite bathroom boasts a luxurious freestanding tub and upgraded mirrors throughout all baths add a designer touch.The fully finished basement includes a 3-piece bathroom and flexible space for a rec room, home office, or guest suite. Additional features include a mudroom off the garage, central vac, garage door opener, smart thermostat, and video doorbell.Step outside to your private backyard oasis, complete with a deck and fence perfect for entertaining or relaxing in peace. Located in a sought-after neighbourhood, this home blends style, comfort, and function. All that's left to do is move in! (id:52600)
409 - 480 Callaway Road
London North, Ontario
Welcome to The NorthLink II Condominiums, a beautifully constructed condominium community by the award winning Tricar Group. This brand new 4th floor terrace collection 2 bedroom + den unit includes 1500 square feet of luxurious living space plus a 175 sq ft balcony and a 65 sq ft terrace. With builder upgrades totaling over $29,000, this unit features hardwood flooring throughout, waterfall quartz countertops, an upgraded appliance package with wine cooler, a luxurious ensuite bathroom with designer finishes and a free standing tub, upgraded lighting and many more. Enjoy an active lifestyle with 2 pickle ball courts, an on-site fitness center, golf simulator, and located just steps from the beautiful Medway Valley trails. The bright and spacious Residents Lounge is perfect for having coffee with a friend, a game of cards or billiards, or a small gathering. Experience peace and privacy in a well maintained building with friendly neighbours, and a strong sense of community. Don't miss out on the luxurious, maintenance free living at The NorthLink II Condominiums. Call today to schedule a private tour! (id:52600)
385 Highview Drive
St. Thomas, Ontario
This 3 bedroom, 2 Bath Semi detached is located in a great Southside neighborhood across from Rosethorn Park. From the curb appeal to the tasteful updates throughout, this is a property you won't want to miss out on. This home features a concrete driveway and walkways, a welcoming foyer, open concept kitchen, Dining room and Livingroom, A large fenced rear yard with 12X18 deck and inviting gazebo (2023) . Downstairs you'll find a large family room, 2 bonus rooms that can be used as you please, laundry room and 3 pc bath. The List of updates are extensive. A few include New Furnace and A/C (2023), Sump pump with power water backup (2022), Quartz counters and kitchen island (2023), All new appliances (2022) and new steel entry door with storm door (2024). (id:52600)
Upper - 462 Cheapside Street
London East, Ontario
Welcome to 462 Cheapside Street, a fully updated and spacious 2-bedroom, 1-bathroom upper-floor unit, ideally situated in one of London's most convenient locations. This bright, clean, and modern apartment offers lots of natural light and stunning space to dine in. Step inside and enjoy the thoughtfully updated interior with upgraded insulation, stylish flooring, and a freshly renovated kitchen with modern finishes. Each bedroom is generously sized, and the in-suite laundry adds everyday convenience. Private Entrance, 1 Driveway Parking Spot. Water & Heat Included. Location Highlights: Easy commute to Downtown London, Western University, and Fanshawe College. Quick access to public transit, bike lanes, and major routes. Near parks, shopping, cafes, and all urban amenities. Perfect for mature students, professionals, or couples looking for a quiet, well-maintained rental with modern features and unbeatable proximity to everything London has to offer. Available May 2nd, 2025 Flexible Possession. Rental application, credit check, references, and employment letter required. No smoking. (id:52600)
163 Oxford Street E
London East, Ontario
Rare opportunity in the heart of London! This beautiful, well-maintained duplex seamlessly blends classic character with modern updates, offering an exceptional opportunity for homeowners & investors alike. This property features ample parking with 9 parking spots accessed from St. George St. Situated in a prime location, steps from Oxford & Richmond St., you'll enjoy convenient access to Western University, St. Joseph's Hospital, University Hospital, downtown London, & the city's extensive park system. Excellent public transit further enhance the convenience of this sought-after address. The main floor unit (presently vacant) is a delightful 1-bedroom suite featuring original hardwood, stunning stained glass, & a beautiful ornate fireplace. Recent updates include a modern white kitchen with plenty of cabinetry & countertop space with peninsula. Other features include a spacious bedroom with large closet with original barn doors, an updated bathroom with a large glass shower, & in-suite laundry. The upper unit is a bright & airy 3-bedroom, two-floor apartment. This spacious unit offers a large living room, a modern white eat-in kitchen, a versatile den, & three generously sized bedrooms. Recent updates include a beautiful bathroom with a large glass shower. Admire the original stained glass in the foyer, wooden staircase, & the classic transoms throughout, adding to the property's charm. In-suite laundry is also included. Both units have ductless AC / Heating units. Other upgrades include a newer combination boiler, kitchens, & bathrooms in both units, the concrete walkway on the east side of the property, & new front porch steps. Existing zoning BDC(1) permits offices including medical/dental, retail & a host of other uses. On-site parking for 9 cars. A change of use permit may be required. This property presents a unique chance to own a piece of London's charm while benefiting from modern comforts & a highly desirable location. Don't miss this opportunity! (id:52600)
288 Panorama Crescent
London South, Ontario
Welcome to 288 Panorama Crescent, a spacious 4-level side-split on a quiet, family-friendly street in Glen Cairn. This home offers 4 bedrooms, 1.5 baths, an attached garage, and a finished lower level with a large rec room, on a 60 ft frontage lot. Owned by the same family since 1960, featuring a large concrete driveway, 2 fireplaces (gas & wood), updated kitchen with stainless steel appliances, and a new heat pump system (2025). Roof shingles replaced in 2016, updated siding, updated vinyl windows everywhere except basement. The backyard includes an inactive swimming pool that requires significant work or could be removed. Backyard has a vinyl storage shed, updated fencing & retaining walls. Located minutes from shopping, schools, Victoria Hospital, parks, and with easy access to the 401. (id:52600)
211 King Edward Street
Brant, Ontario
Welcome to this incredible property, ideally located in one of Paris, Ontario's most sought-after neighbourhoods. Nestled on a sprawling acre level lot with municipal water, this unique offering combines location, land, and limitless potential. Enjoy the convenience of being within walking distance to grade schools, with brand new shopping amenities and easy highway access just minutes away perfect for growing families and busy commuters alike. The home itself presents a tremendous opportunity. Whether you choose to finish the current renovations or start fresh with a custom build, the possibilities are endless. With the prestige of the area and generous lot size, you might even consider the potential to sever the lot, adding even more value to this rare find. Opportunities like this don't come around often whether you're an investor, builder, or a family dreaming of designing your perfect home, this property offers an unbeatable location and future potential. Book your private showing today and start imagining what's possible! (id:52600)
211 King Edward Street
Brant, Ontario
Welcome to this incredible property, ideally located in one of Paris, Ontario's most sought-after neighbourhoods. Nestled on a sprawling acre level lot with municipal water, this unique offering combines location, land, and limitless potential. Enjoy the convenience of being within walking distance to grade schools, with brand new shopping amenities and easy highway access just minutes away perfect for growing families and busy commuters alike. The home itself presents a tremendous opportunity. Whether you choose to finish the current renovations or start fresh with a custom build, the possibilities are endless. With the prestige of the area and generous lot size, you might even consider the potential to sever the lot, adding even more value to this rare find. Opportunities like this don't come around often whether you're an investor, builder, or a family dreaming of designing your perfect home, this property offers an unbeatable location and future potential. Book your private showing today and start imagining what's possible! (id:52600)
10 Smith Street
Lambton Shores, Ontario
Welcome to your dream home! This impressive property features a generous layout with large principal rooms, perfect for family living and entertaining. The main floor showcases a well-appointed kitchen complete with a central island and ample cabinetry, making meal prep a breeze. The expansive dining area seamlessly flows into the inviting living room, creating a warm and welcoming atmosphere. Additionally, you'll discover a versatile bonus room that can easily serve as an office space, den, or even a fourth bedroom, providing flexibility to suit your needs. A convenient 4-piece bathroom and main floor laundry add to the practicality of this level. Heading upstairs, you'll find three spacious bedrooms, including a primary suite featuring a walk-in closet for all your storage needs. A 3-piece bathroom completes the upstairs layout, ensuring comfort for the whole family. Set on a large lot which could have potential for severance (buyer to confirm) , this property offers endless possibilities for outdoor enjoyment and expansion. The backyard has plenty of room for entertaining with a patio area, covered porch and hot tub plus a single car garage for all your storage needs! Located right beside a beautiful park, your children will have a fantastic space to play and explore. Dont miss out on this incredible opportunity to own a spacious, family-friendly home in a sought-after location! Schedule your viewing today! (id:52600)
11 South Street E
Aylmer, Ontario
Aylmer Stunner! This spectacular 1.5 story brick century home is nestled amongst the historical homes in a great family friendly neighbourhood. This 4 bedroom, 2 bath family home exudes charm and character throughout, with it's wrap around covered porch, stained glass windows and more! A perfect blend of old and new with lots of modern updates, this home is move in ready and an oppourtunity not to be missed! Large principle rooms with high ceilings and original hardwood gleem in the sunlight. A bright, spacious family room central to the home with a neighbouring cozy living room with gas fireplace. A beautiful formal dining room has original details and porch access, a perfect place to relax at the end of your day. 2 bedrooms complete the main floor or convert one to a home office. The home continues on to a large modernized kitchen with updates to countertops and flooring, and has a large eat in dining area which overlooks the yard. There is a generous sized back mudroom newly updated with main floor laundry and porch access. The timeless character of this home extends upstairs, with 2 nice sized bedrooms with ornate dormers and skylights for extra lighting. The large primary bedroom boasts a large walk-in closet. Both bathrooms have been updated. Downstairs offers additional space with a recreation room ready for family movie & game night, and even a sauna! There is direct exterior access from the basement which is helpful for the large area and workshop. The backyard is perfect for the family and entertaining on the deck, with newer wood fencing all the way around and newly added playground. The backyard also has a nice sized wooden shed and offers additional parking for all your large toys with added in driveway extention.Other noteables include: updated 200 amp service, EV charger station and all exterior woodwork just newly painted including porch, soffits and facia. Great location close to all amenities; minutes to 2 schools, shopping and more. A must see! (id:52600)
69 Booster Park Road
Marmora And Lake, Ontario
Tucked away on a quiet stretch of Booster Park Road, this raised split-entry bungalow offers relaxed living just steps from Crowe Lake and its all-season park and beach access. Set on over half an acre with mature trees and open green space, the property strikes a great balance between privacy and proximity to nature. The attached 1.5 car garage and double driveway provide plenty of room for parking, while the practical layout inside makes the most of every square foot. A bright, eat-in kitchen flows easily into the spacious living room, where a large front window brings in natural light and the warmth of an electric fireplace adds a cozy touch. Upstairs, you'll find two generously sized bedrooms, a well-kept full bathroom, and a dedicated laundry room for everyday convenience. Downstairs, the finished lower level features a third bedroom and a large rec room complete with a wood stove, ideal for movie nights, games, or curling up with a book in cooler months. Outdoors, enjoy your morning coffee on the front porch, summer BBQs on the back deck, or unwind in the gazebo while the kids or pets play in the expansive yard. A storage shed adds functional space for tools or seasonal gear. With the Trans Canada Trail less than a kilometre away, and year-round access to Crowe Lake for swimming, kayaking, or winter ice fishing, this home makes it easy to enjoy everything the Marmora area has to offer. Whether you're upsizing, downsizing, or searching for a year-round retreat, this one checks all the boxes. (id:52600)
