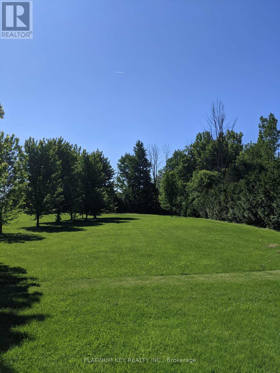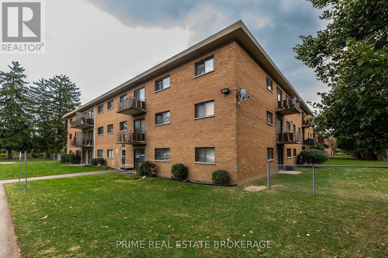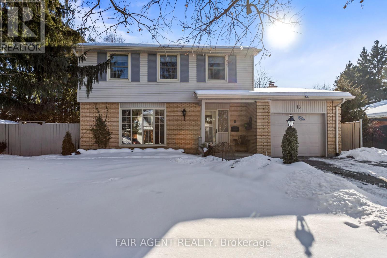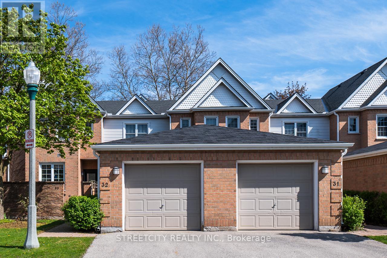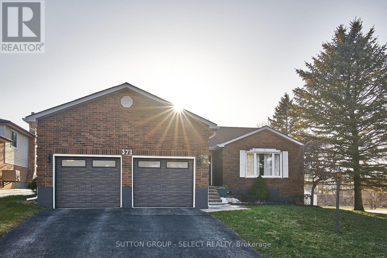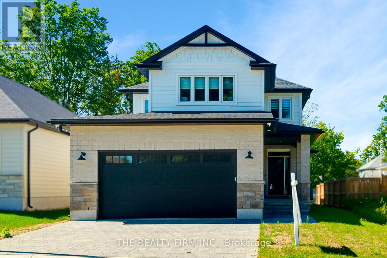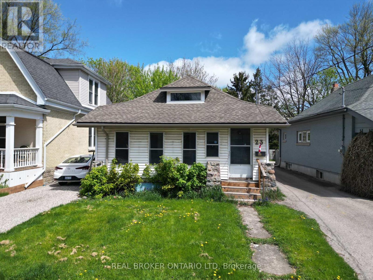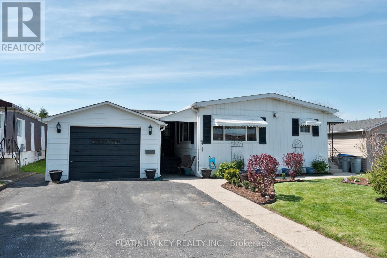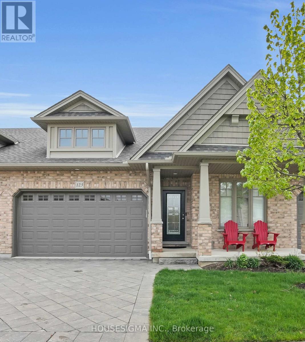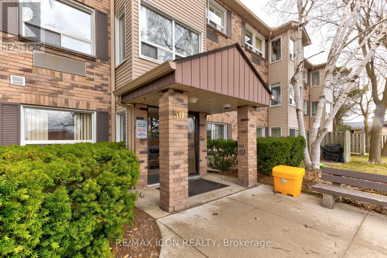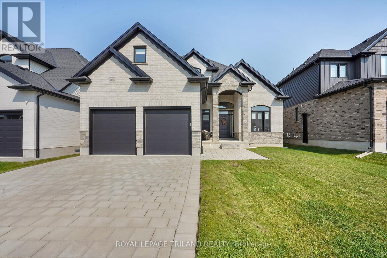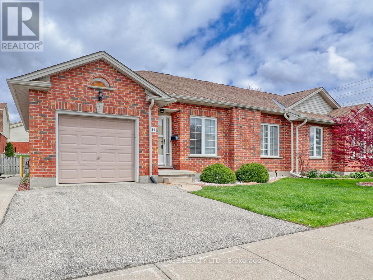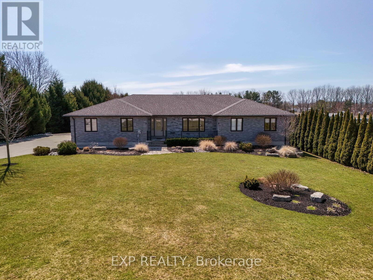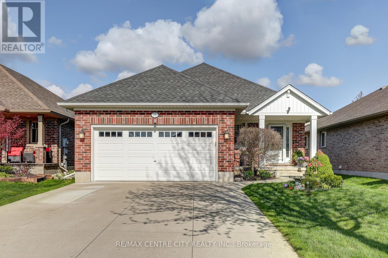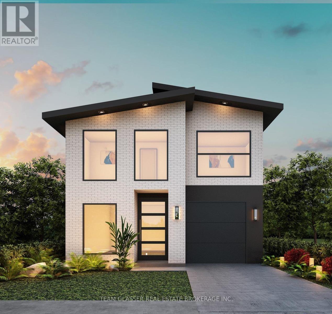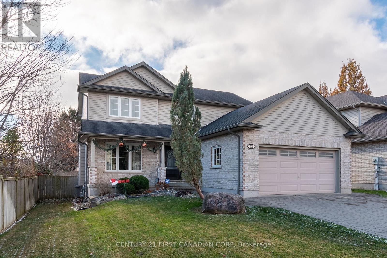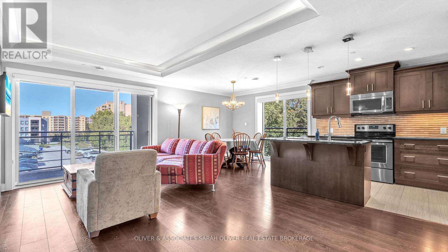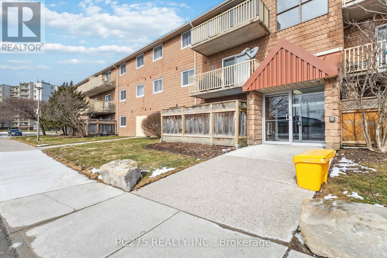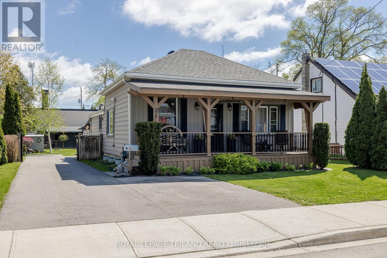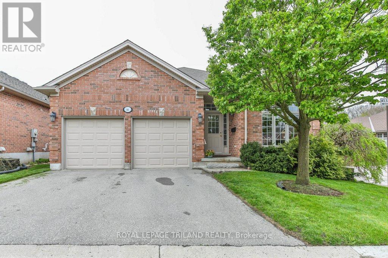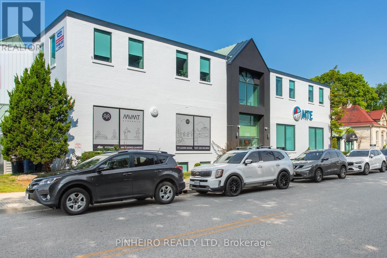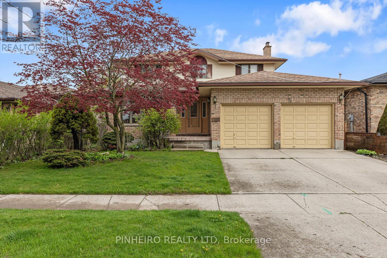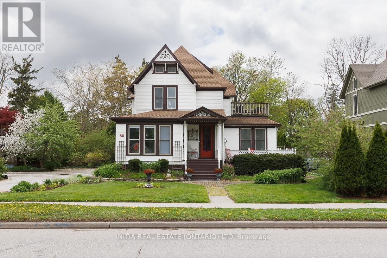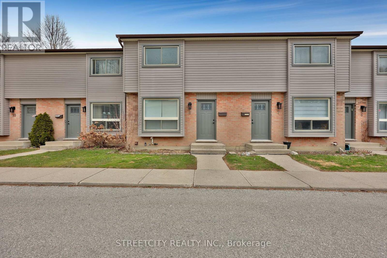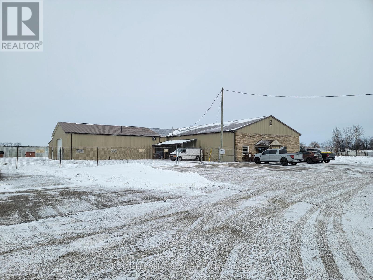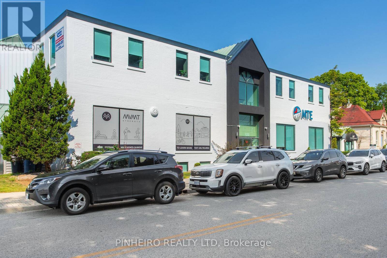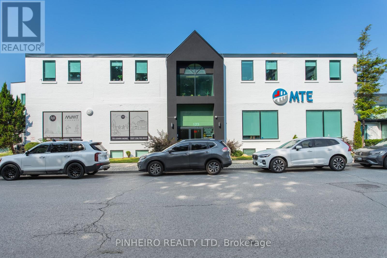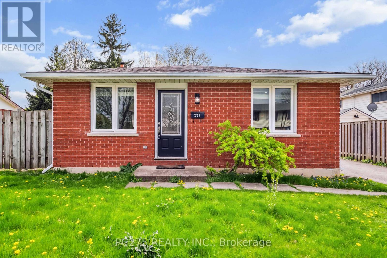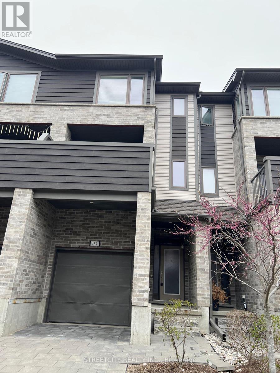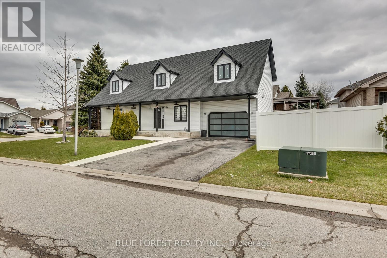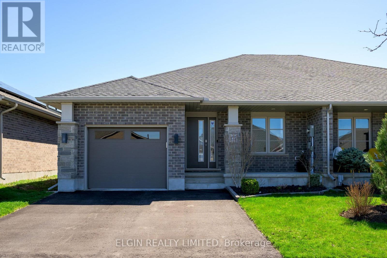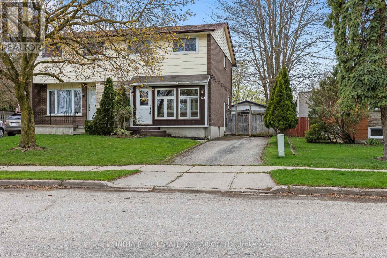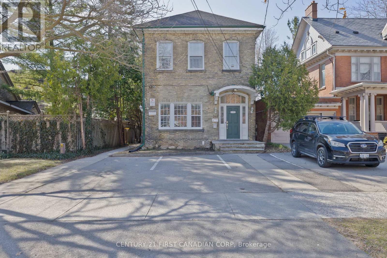Pt1 Peter Street
Strathroy-Caradoc, Ontario
Looking to build your dream home in a charming small town less than 20 mins outside of the City? This premium half acre residential building lot has a lot to offer! Cul-de-sac type location with only a handful of neighbours & surrounding mature trees for greater privacy. Available services include natural gas, municipal water, hydro and fibre internet is coming soon. Septic system required at buyers expense. The severance is now complete & the road has been paved. The municipal address is TBD. Call today for more details! (id:52600)
201 - 1825 Whitney Street
London East, Ontario
This bright and spacious 2-bedroom apartment at #201-1825 Whitney is a perfect blend of comfort and convenience. Featuring an updated kitchen with newer finishes and BRAND NEW stainless steel appliances, the space is both functional and stylish, ideal for home-cooked meals and entertaining. A major bonus is that the condo fee includes all utilities (heat, hydro, water), providing hassle-free living and predictable monthly expenses. Located just minutes from a wide array of amenities, including the popular East Lion's CommunityCentre, shopping centres, cafes, parks, and fitness facilities, everything you need is right at your doorstep. Commuters will appreciate the excellent transportation links, with easy access to major highways and public transit options, making your daily travels a breeze. Seize this chance to live in a well-connected community in a modern, low-maintenance home, or kickstart your investment journey with a hassle-free property. (id:52600)
18 Normandy Gardens
London North, Ontario
Introduce yourself to 18 Normandy Gardens, a Sifton-built home in the coveted Old Hunt Club area of London. Situated on a quiet street, this property offers a rare ravine lot with mature trees, landscaped gardens, and a serene pond overlooking Oak Park. Inside, the spacious kitchen and dining area feature updated quartz counters, newer appliances, and sliding doors leading to a screened porch perfect for relaxing with your morning coffee or enjoying peaceful evenings. The main floor boasts a bright living room with a large front window and electric fireplace, as well as a cozy den with a gas fireplace and oversized sliding doors to the backyard. A two-piece powder room and two coat closets add functionality to the layout. Upstairs, the primary bedroom overlooks the backyard and includes a double closet and three-piece ensuite. The second bedroom features a walk-in closet, while the third offers a deep closet. A four-piece main bathroom and linen closet complete the upper level. The lower level, with separate exterior access, offers a large recreation room with an electric fireplace, a bar area, a bedroom with walk-up backyard access, a two-piece bathroom, and laundry. This space is perfect for a granny suite or student rental. Additional features include an attached garage with direct access, an interlocking brick driveway, in-ground sprinklers in front garden, and a garden shed. Located near excellent schools, shopping, trails, and bus links, this home combines privacy, convenience, and charm. A must-see opportunity in one of London's most desirable neighborhoods! (id:52600)
32 - 1570 Richmond Street
London North, Ontario
Welcome to The Gables a highly sought-after condominium complex in North London! This beautifully maintained 2+1 bedroom, 2.5-bathroom townhouse features a spacious open-concept layout, a detached single-car garage with driveway, and a private back patio perfect for relaxing or entertaining. The main floor includes a bright kitchen with ample storage, a dining area, and a generous living space currently used as a bedroom, plus a convenient 2-piece powder room. Upstairs, you'll find two well-sized bedrooms with great closet space and a full 4-piece bath. The finished lower level offers a bedroom, a cozy common area, a 3-piece bathroom, and laundry facilities. Short walk to Masonville Mall, Western University, University Hospital, and top-rated schools, its ideal for families, students, professionals, and investors alike. This is North London living at its best! (id:52600)
371 Sherwood Avenue
Central Elgin, Ontario
Spectacular bungalow with over 3000 square feet of beautifully finished space. This home offers many options, from a large single family home to multi-gen with in-law suite capability to even creating a fully separate lower level unit as there is potential to make a walk-up entry/exit from the basement. The main level features a recently renovated open concept layout, perfect for entertaining. Retreat to your spacious primary bedroom, which includes a gorgeous en-suite bath. Two more bedrooms, another full bath and main floor laundry complete this level. The equally massive lower level features many rooms that could be used as bedrooms, family room,den/office space or whatever your heart desires. This level also includes another full bath. Home includes energy efficient HVAC, appliances as well as owned on demand water heater. Enjoy your summer nights on the well-sized deck that overlooks the lovely and private, fully fenced yard. (Property size is larger than fenced in area suggests on north side of home.) Or enjoy a stroll to the picturesque Belmont Community park, just minutes away.The home offers parking for 6 cars total, in the driveway as well as the oversized 2 car garage. All of this is nestled in a beautiful and quiet neighbourhood, with quick access to St.Thomas, London and HWY 401. (id:52600)
16 Edith Street
London North, Ontario
Welcome to this charming home at 16 Edith St. Come see what awaits you here both inside and out. The private backyard boasts a large deck area with plenty of yard for gardening and entertaining. the double wide 4 car concrete driveway allows for a mix of vehicles or uses. The interior has a good mix of modern improvements and historic details to spark fresh conversations. Huge master bedroom with walk in closet/dressing room. Main Bathroom has large jetted soaker tub and stand up shower, also Laundry hookup. Just moments from the excitement of downtown London and Canada Life place or Labatt park yet just far enough away to enjoy the peacefulness of the mature neighborhood and walking trials and parks in the immediate area. For families you have schools and parks close by. For the professionals access to to all the amenities needed to meet your needs. The friendly atmosphere and charm of days gone by still present today for your living enjoyment. Affordable living in the heart of the city. (id:52600)
30 - 22701 Adelaide Road
Strathroy-Caradoc, Ontario
Discover the charm of Mount Brydges with Turner Homes' stunning new build, The Montana. This elegant home features 2,260 sq. ft. of thoughtfully designed space and a classic facade that beautifully combines stone, brick, and vinyl. Experience timeless style and modern comfort in one perfect package. The paver stone driveway leads to a stunning two-story home with three bedrooms and three bathrooms, offering ample space for a growing family. The main floor is designed with an open-concept layout that creates an airy and bright atmosphere, and the beautiful hardwood flooring throughout adds warmth and sophistication. The office on the main floor provides extra space tailored to your needs.The kitchen, equipped with modern finishes, quartz countertops, ample cupboard space, and a large island, is perfect for culinary creations and entertaining guests. The living room features an elegant fireplace that serves as the focal point of the space, perfect for family gatherings and late-night conversations. Upstairs, the three generous bedrooms offer a private sanctuary for each member of the family. The grand primary bedroom includes a spa-like 5-piece ensuite and an extra-large walk-in closet.The finished lower level adds even more living space, complete with a bonus room and a three-piece bathroom, offering flexibility for a home office, guest suite, or additional recreational space.Located just 20 minutes from London, this property is ideal for families wanting to experience small-town living while still being close to the amenities of a big city. Right next door to this subdivision, you will also find the local hockey arena, parks, baseball diamonds, walking trails, and more! Whether you're a young family looking for a spacious home to grow into or an established family searching for your dream abode, this stunning property offers everything you need and more. Don't miss out on this amazing opportunity! (id:52600)
23 Blackfriars Street
London North, Ontario
Here's your chance to scoop up a 2+2 bedroom, 2-bath heritage bungalow with serious potential in historic Blackfriars. The home is being sold as-is and will require a full structural overhaul, including foundation work, but it's priced for someone ready to take on a project. With a generous lot and a covered front porch, its a great fit for a builder, contractor, or investor looking to bring new life to the space. Due to structural defects, this property may not qualify for traditional financing. Buyers should secure appropriate financing or be prepared for a cash purchase before scheduling a showing. (id:52600)
477 Richard Crescent
Strathroy-Caradoc, Ontario
Discover comfortable and affordable living in the tranquil park-like setting of Twin Elm Estates - a well-maintained adult-oriented community. This lovely 2 bed, 1.5 bath home is designed for comfort and convenience, offering an inviting & cottage like peaceful atmosphere. Recent updates in 2022 include a gorgeous new white kitchen with a large pantry & new kitchen appliances, a beautifully renovated main bathroom and a 3/4" new water line. In addition, the spacious floor plan includes a living room with gas fireplace, separate dining room, main floor laundry and a den or sunroom that leads out onto the deck. Step outside into a Gardener's Paradise featuring a spacious gazebo, deck and a handy gardener's shed for all your tools and supplies, (all new in 2022). The community offers an abundance of activities and a vibrant recreation center, where you can stay active and engaged as well as a nearby golf course that's within walking distance. For added convenience, RV and/or trailer storage is available on-site. Strathroy offers all the amenities of a big city but with the charm and friendliness of a small town, and is conveniently located only 40 kilometers west of London with easy access to Highway 402, Sarnia and Port Huron, Michigan. Whether you're relaxing at home, working in your garage, tending to your garden, or enjoying the community's amenities, this is truly a wonderful place to call home. Total Estimated 2025 monthly taxes include: Lot tax $44.31, Structure tax $47.33, Garbage $11.26. Monthly Land Lease: $775.00 (id:52600)
123 - 2250 Buroak Drive
London North, Ontario
Welcome to 2250 Buroak Drive, Unit 123, in North West London's desirable Foxfield neighbourhood. Located close to restaurants, Sunningdale Golf and Country Club, and nature, you'll have it all close by. This 3-bedroom, 3-bathroom home's Sheffield floor plan is thoughtfully designed for effortless main-floor living and is in a very quiet location within the complex. Step inside to discover a bright, open-concept layout filled with natural light through transom windows, soaring vaulted ceilings, and a chef's kitchen complete with a large island, oak cabinets, and granite countertops. The main level has a large primary suite with an ensuite bathroom and walk-in closet, a second bedroom (or a great office!), an additional bathroom, and main level laundry. Downstairs, you'll find a finished lower level with a large family room, third bedroom, full bathroom, and significant storage. The double-car garage and interlock driveway also gives you space for 4 vehicles. Condo fee includes snow removal, grass cutting, landscaping, roof, in-ground sprinkler and all exterior building maintenance. Don't miss out and book your showing today! (id:52600)
210 - 30 Hugo Crescent
Kitchener, Ontario
Refined Living in This Rarely Offered End Unit Fully Renovated & Move-In Ready.. Welcome to an exceptional residence nestled in one of Kitchener's most sought-after communities. This meticulously renovated 1-bedroom + den/second bed, end unit offers a generous 880 sq ft of sophisticated, carpet-free living, designed to impress even the most discerning buyer. Flooded with natural light from multiple exposures, this rare end unit boasts enhanced privacy and a serene ambiance throughout. Every inch has been thoughtfully upgraded from the elegant quartz counter-tops to the luxurious 4-piece bath creating a seamless blend of style and comfort.The gourmet kitchen is equipped with premium stainless steel appliances (all under a year old), perfect for both everyday living and entertaining. The spacious den offers versatility as a home office, guest space, or reading retreat. Enjoy the convenience of an in-suite laundry with new washer and dryer. Additional highlights include exclusive parking, ample visitor parking, and unbeatable proximity to highways, shopping, dining, and all major amenities. This turnkey residence is a true gem offering refined living in an unbeatable location. A rare offering. A remarkable opportunity. Welcome home. Call the agent and book your private tour. Interboard listing MLS 40725534 (id:52600)
4076 Sugarmaple Crossing
London South, Ontario
This beautiful 4-bedroom home, boasting over 2,500 square feet of living space, offers a perfect blend of elegance and convenience. From the moment you arrive, the property's stunning curb appeal is sure to impress. Located just a short walk from the highly ranked Lambeth Public School, this residence is ideal for families seeking a welcoming community. The main floor features a den with a vaulted ceiling, creating an airy and spacious feel. A separate formal dining room provides the perfect setting for hosting dinner parties or enjoying family meals. The open-concept kitchen and living room are designed with modern living in mind, featuring high-end engineered hardwood flooring throughout. The kitchen is a chefs dream, equipped with a built-in oven, microwave, and a gas cooktop, complemented by beautiful lighting and quartz countertops. Large windows with transoms allow natural light to flood the space, enhancing its warmth and charm. The primary bedroom is a true retreat, offering a luxurious en-suite bathroom and a huge walk-in closet. Situated near the Lambeth shopping district, residents will enjoy easy access to a variety of shops, nice restaurants and golf course. (id:52600)
26 - 124 North Centre Road
London North, Ontario
Situated in north London walking distance to Masonville Mall, groceries, banking, movie theatre, fitness centre, library.....you name it we got it. Steps to Uplands Trail system,city transit and 5 minute drive to University campus and hospital. This 63 unit enclave is surrounded by trees, greenspace and trails and won an award from London Home Builders Association. Gorgeous curb appeal enhanced by a covered front porch, this unit backs directly onto private woods and paved trail. Lovely good sized rear deck and fenced yard for summer fun and perfect views. Car and a half garage and double brick private drive plus its steps to guest parking if needed.Very spacious one floor living with soaring ceilings, wood floors, cozy gas fireplace, ensuite and finished on both levels. Main floor enjoys a large welcoming foyer opening to a den or 2nd bedroom. Popular open concept great room to upgraded cupboard laden kitchen with island with luncheon counter and dining room sized eating area, this area is enhanced by a sunny skylight and a cozy gas fireplace and opens to the rear deck which overlooks treed woods. The main bedroom is king sized and enjoys a full ensuite, tray ceiling and walk in closet. Convenient main floor laundry and inside entry to garage as well as 2 piece guest bath. This main floor is larger than the average one floor condo. You will not have to downsize so you can keep all your treasured possessions. The lower level boasts a 2nd living room and office area, 3rd bedroom, full bathroom, storage/utility room plus huge cold cellar. There is also an inground sprinkler system for the complex that uses a well so it keeps condo fees low and landscaping looking beautiful. Speaker system in great room, kitchen and dining room. Laundry tub in storage/ furnace area. Garage is car and a half with double driveway.You will definitely not be disappointed with the local amenities, complex maintenance, space and condition of this home! (id:52600)
14 - 100 Stroud Crescent
London South, Ontario
A wonderful and private pocket of well cared for condos with lower end condo fees! Welcome to this truly loved and cared for end unit! Walk to White Oaks Mall, library and more. Super easy access to 401 and 402, Costco and other popular shopping areas. Walk into a spacious great room with a tray ceiling that could be Living /Dining Room combo. Bright white and sunny kitchen with separate eating area and patio doors out to private sundeck. Note there are two full bath in this home one being a cheater ensuite Open railing to the lower level has bedroom with a larger window (buyer to confirm egress as per city codes), a recreation room and plenty of storage. Garage has inside entry. Pets are allowed as per status certificate. Furnace and A/C approx 2 yrs young. It doesn't get much better then this for size, condition, price and location! The condo corp keeps this complex in pristine condition! Yes, visitors parking available. (id:52600)
46 Dell Drive
Strathroy-Caradoc, Ontario
Welcome to this NEWLY RENOVATED 4-level backsplit has 4 finished levels and is bigger than it looks with 1,680 SQ FOOT OF LIVING SPACE! Located in Mary Wright PS catchment, this home has been completely updated and recently renovated from top to bottom. Featuring 3+1 bedrooms, 2 full bathrooms, and a single garage, this home offers modern upgrades and plenty of space for the whole family WITH 4 FINISHED LEVELS. Step inside to a bright main level with stylish finishes throughout and a brand new renovated kitchen. The open-concept living and dining area flows seamlessly into the updated kitchen, complete with BRAND NEW cabinetry, a functional island, and ample counter space. Upstairs, you'll find three spacious bedrooms and a beautifully renovated full bathroom. The third level boasts a cozy family room with a fireplace the perfect spot to unwind plus a fourth bedroom with easy access to the second full bathroom. From here, walk out to the private backyard, ideal for summer entertaining. The fourth level is a kids dream playroom/office/den with additional bonus storage space to keep everything organized. Located in a family-friendly area close to parks, schools, and amenities, this home is move-in ready and waiting for you! (id:52600)
5080 Westchester Bourne
Thames Centre, Ontario
Be sure to check out this sparkling clean all brick bungalow on just over half acre mature lot backing to farmland. The galley style kitchen with breakfast bar has a separate pantry and easy access to the dining area. Generous sized rear sunroom addition with electric wall heater offers bonus living space for large gatherings or a private retreat. An oversized 22x24 attached garage has 2 garage door openers, an easy care epoxy floor, and inside entry to the main floor and the basement. The full unspoiled basement has a 2-piece bath, a second laundry option, and lots of storage space. A 20x10 storage shed will hold all your lawn and garden tools and equipment. Never worry about power outages with your natural gas powered Generac generator. The windows, shingles, and eavestroughs with gutter guards were replaced by the current Owner in 2011. This gem of a property is in move-in condition and ideally located minutes to the Village of Belmont and Hwy. 401. (id:52600)
50263 John Wise Line
Malahide, Ontario
Experience elevated country living in this expansive, ranch-style estate, set on nearly 1 acre of private land with panoramic open views and endless possibilities for luxurious outdoor enhancements whether it's a custom swimming pool, a dream workshop, or both. This meticulously maintained home boasts an oversized, attached 2-car garage and a grand double-width paved driveway. Inside, you'll find five spacious bedrooms (3+2) and three elegantly appointed 4-piece bathrooms (2+1), all finished with premium granite countertops. The primary suite is a serene retreat featuring a generous walk-in closet and a spa-inspired ensuite bath. At the heart of the home, the chefs kitchen is designed to impress with granite surfaces, rich oak cabinetry, soft-close drawers, a stylish backsplash, walk-in pantry, and built-in stainless steel microwave. The main floor also features a light-filled living room with tray ceiling and ceiling fan, a dedicated laundry room, and seamless flow throughout. The fully finished lower level offers exceptional additional living space with a sprawling rec room, three oversized windows, and radiant in-floor heating powered by one of two owned hot water heaters the second serving the homes domestic needs. Additional highlights include a professionally landscaped front yard, a covered rear patio for year-round enjoyment, two versatile outbuildings (including a 14 x 30 powered shed with concrete floor and a secondary garden shed), an owned water softener, HRV system, drilled well (front yard), and septic system (back yard). A storm sewer easement is located at the southwest corner of the property. This exceptional home offers the perfect blend of comfort, sophistication, and functional luxury ideal for discerning buyers seeking space, privacy, and quality in every detail. (The main floor living room and lower rec room are virtually staged). (id:52600)
104 First Avenue
St. Thomas, Ontario
Introducing 104 First Ave! This beautiful bungalow with an attached garage is situated on a spacious corner lot, in a desirable area of the rapidly growing City of St. Thomas. You'll be within walking distance of multiple schools, restaurants, stores, public transit stops, a YMCA, pharmacy, and more! Its close proximity to St. Thomas Elgin General Hospital, Elgin Mall, Highway 3, and other major routes makes this home an ideal choice for working professionals. Enjoy the large, fully fenced backyard and hot tub on your well-earned days off. The partially finished basement includes a half bathroom, as well as an abundance of other space and potential to make it your own. Roughed-in plumbing offers the opportunity to add a second bath/shower, as well as a small kitchenette or wet bar! And don't forget the attached garage - perfect for craftspeople and hobbyists alike. This lovely home has so much to offer. Come see for yourself today! (id:52600)
27a Warren Road
Norfolk, Ontario
This semi-detached home is situated on a quiet, dead-end street. There is ample room for four cars in the driveway and access to the basement through the garage. Inside this cozy home there is a gas fireplace in the dining room with a patio door to the backyard. This house has lots of potential for upgrades to suit your style. The shingles were replaced in 2022. The furnace and air conditioning were upgraded in 2020 and rented through Reliance. The contract can be bought out. The homeowner does not use the baseboard heaters but they are functional. (id:52600)
191 Wharncliffe Road S
London South, Ontario
Spacious 3 bedroom, one bath upstairs unit complete with in-suite laundry. Great location close to shopping, parks, transit, and downtown. Heat and water included. Two parking spots available. Furnishings available that could be included with lease. (id:52600)
19 Blairmont Terrace
St. Thomas, Ontario
A great opportunity to own a spacious bungalow in a desirable neighbourhood in south St. Thomas. Featuring approximately 2,200 square feet of finished living space, 2+2 bedrooms, 3 full bathrooms, a very inviting foyer, open concept main floor with hardwood flooring, a vaulted ceiling in the living room, good size master bedroom with a 3 piece ensuite with a walk-in closet, and main floor laundry. Finished basement offering a rec-room with an egress window, 2 large bedrooms, 4 piece bathroom, and adequate storage space. Outside you will find a double wide concrete driveway with parking for 4 cars, a covered front porch, fully fenced backyard offering a large deck, patio, and storage shed. Located in the Mitchell Hepburn School district close to schools and parks. (id:52600)
143 Brandy Lane Road
London North, Ontario
Prime Location! this 4-bedroom 3-bathroom two-storey home is in popular Deerfield Estates. Impeccably maintained, this home offers a formal living and dining room, a main floor family with a fireplace, and a laundry/mud room. The sun-filled eat-in kitchen features a walkout to the fenced, landscaped yard and patio entertainment area. Upstairs boasts 4 spacious bedrooms, including a generous master bedroom with a full ensuite and walk-in closet. The professionally finished lower level provides even more quality living space for any family. Updates include furnace and AC (2021), and most windows replaced. move in condition (id:52600)
207 Foxborough Place
Thames Centre, Ontario
Welcome to this exceptional 2-bedroom bungalow, perfectly situated in a quiet, sought-after neighbourhood in the charming community of Thorndale. Designed for effortless living and elegant comfort, this home offers stunning curb appeal, premium finishes throughout, and the rare advantage of backing directly onto serene greenspace. Step through the front door into a sun-drenched, open-concept living space with large windows that flood the home with natural light. The heart of the home is the spacious living and dining area, which opens up to a private backyard retreat with no rear neighbours, a perfect place to relax, host gatherings, or enjoy peaceful morning coffee with nature as your backdrop. The luxurious primary suite offers a spacious walk-in closet and a spa-inspired 5-piece ensuite complete with a double vanity, soaker tub, and a separate glass-enclosed shower. Located just minutes from London, with easy access to parks, trails, and local amenities, this property offers the perfect balance of small-town charm and modern convenience. Photos are from a previous model for illustrative purposes. Each model differs in design and client selections. Elevation may include upgrades not included in the standards. (id:52600)
3038 Heardcreek Trail
London North, Ontario
Welcome to 3038 Heardcreek Trail. This home is located in North West London in a new and still growing neighbourhood. Walk into your main floor and enjoy an open concept Kitchen, Dining area and Living Room. Patio Doors off the Dining Room allow for lots of natural light and a easy access to the good sized backyard. Upstairs you will find a large Primary Bedroom with walk in closet and 4 piece Ensuite featuring a walk in tiled shower with a glass door and a double sink vanity. Two other bedrooms, a full bathroom, and laundry complete the second floor. The basement has been unspoiled and is ready for your design. A side door near the basement stairs offers some potential for someone looking for a future granny suite. This home is near St. Gabriels and Saint Andre Besette High School. A short drive to Hyde Park Shopping, like the Walmart, Canadian Tire, Banks, Restaurants, and Groceries. (id:52600)
4216 Liberty
London South, Ontario
Welcome to The Homestead, a beautifully designed home perfect for small families or first-time buyers seeking comfort, style, and convenience. Nestled in Liberty Crossing, one of Londons newest and most desirable communities, this home combines modern elegance with a location thats hard to beat. With 1776 sq. ft., a 1-car garage, and a separate basement entrance, this home is thoughtfully crafted for todays lifestyle. Inside, youll find hardwood floors and tile throughout, European-designed windows that flood the space in natural light, and sleek quartz countertops. The upper floor offers 4 spacious bedrooms, including a large ensuite and an additional full bath, making it ideal for growing families. The main level includes a bright living area, a functional kitchen, a formal dining space, and even a private office. Liberty Crossing offers an unmatched blend of peaceful natural surroundings and urban convenience. With homes resting beside protected forests, the community provides a rare connection to nature, all just one minute from the highway, making it perfect for commuters. Families will also love the area for its great schools, and everyone will appreciate the nearby quaint village shops and larger commercial centers, ensuring every convenience is close by.This is your chance to step into the market with a beautifully crafted home in an exceptional neighborhood. Contact us today to make The Homestead yours! PLEASE NOTE: OPEN HOUSES WILL BE AT 1160 Hobbs Dr, London, ON (id:52600)
102 Steven Street
Strathroy-Caradoc, Ontario
This stunning two-story home by Gardiner Homes in Strathroy is perfect for families or those looking to downsize. Situated in a highly sought-after neighborhood, it offers convenient access to schools, parks, conservation areas, the Rotary Trail, and shopping, along with quick access to Hwy 402 for commuters heading to London or Sarnia. Inside, the home boasts 3+1 bedrooms and 3 bathrooms, with a finished lower level providing extra space. The interior features hard surface floors, a cozy gas fireplace, and a spacious eat-in kitchen that opens up to a deck overlooking the heated pool and fenced yardperfect for outdoor entertaining (please note that the hot tub is excluded). The large two-car garage comes with an opener, although the electric car charger is not included. This property is an ideal choice for families or empty nesters looking for space and comfort in a vibrant community. (id:52600)
313 - 320 Sugarcreek Trail
London North, Ontario
Welcome to your new home in the heart of London, Ontario! This delightful 2-bedroom, 2-bathroom, condominium offers a blend of modern comfort and convenience, perfect for 1st time home buyers, someone looking to downsize or someone looking to add an income property. The open-concept living area is bathed in natural light, and offers a lovely living room with a new electric fireplace, an ample sized dining room and features a well-appointed kitchen with contemporary appliances, lots of cabinetry, and a center island, all makes for a perfect space for cooking and entertaining. The main bedroom boasts a generous layout and an en-suite bathroom with laundry, while the second bedroom is ideal for guests or a home office. Enjoy your morning coffee or unwind in the evenings on your 180 sqft private balcony with scenic views. This wonderful condo also come with an underground parking spot and a locker for all your storage needs. Ideally located within close proximity of shopping, grocery stores, restaurants, parks, UWO and public transit. don't miss out on this one! (id:52600)
105 - 1580 Ernest Avenue
London South, Ontario
Welcome to this beautifully renovated 1-bedroom, 1-bathroom condo located in prime South London! This main-floor unit has been updated from top to bottom, offering a perfect blend of modern style and functionality. Step inside to discover a bright and inviting open concept living space with fresh, contemporary finishes throughout. The fully renovated kitchen features brand-new stainless-steel appliances, Cortez countertops, and ample storage. The spacious living area offers plenty of room to relax and entertain, with a large patio door that flood the space with natural light. The bedroom is cozy and comfortable, complete with a 2 large closet for all your storage needs. The updated bathroom boasts stylish fixtures and a fresh, modern design. Additional perks include coin laundry right next to the unit, new flooring throughout, and a fantastic location close to shopping, parks, schools, and public transit. This condo is the perfect opportunity for first-time homebuyers, downsizers, or anyone looking for a low-maintenance, move-in-ready home in a prime South London location. Don't miss out book your showing today and make this beautifully renovated condo yours! (id:52600)
1539 Warbler Woods Walk
London South, Ontario
Bright & Spacious Walkout Bungalow in Prestigious Warbler Woods Walk Byron Living at Its Best. Welcome to this beautifully maintained ranch-style bungalow, perfectly situated in the highly sought-after Warbler Woods Walk neighbourhood of Byron. Offering 1,830 sq ft on the main floor plus a fully finished walkout basement, this home effortlessly combines elegance, comfort, and versatility ideal for families, multi-generational living, or potential rental income. Step inside to soaring 12-foot tray ceilings, new tile and hardwood flooring, and stylish California shutters throughout. The bright, open-concept main floor is designed for modern living, featuring a generous living and dining area perfect for entertaining. The primary suite offers a walk-in closet and a renovated 5-piece ensuite. The fully finished walkout lower level provides exceptional flexibility, complete with a large recreation room, kitchenette, full bathroom, and a private bedroom ideal for guests, extended family, or future rental opportunities. Outside, enjoy the private yard with a lower patio, offering plenty of space for outdoor entertaining or the future addition of a pool perfect for relaxing on warm summer days. Notable updates include a new furnace (2024), air conditioner (2024), water heater (2024), roof (2021), and a roof-mounted snow melt system for added convenience and peace of mind. Located just minutes from shopping, top-rated schools, scenic parks, and with easy access to Highway 402, this is a rare opportunity to experience the best of Byron living. Don't miss your chance to call this bright, spacious, and versatile home yours. Book your private showing today! (id:52600)
24 Muir Street
London East, Ontario
Welcome to 24 Muir Street - a rare opportunity to own a fully renovated residential bungalow nestled in a light industrial zone, offering incredible flexibility for both living and business. Whether you're looking for a charming home or a location for your business dreams bakery, custom workshop, craft brewery, auto shop, service trade and more this property delivers. Set on a meticulously landscaped 50' x 150' lot, this home boasts outstanding curb appeal with a welcoming covered front porch. Inside, the main floor offers over 1,250 sq ft of tastefully updated living space, featuring a spacious great room, a stunning custom kitchen with stainless steel appliances, gas stove, tile backsplash, dual breakfast bars, and a massive powered skylight with sunshade. A walk-in pantry adds practical luxury, while two generous bedrooms and a renovated 4-piece bath provide comfort. At the back, a cozy sunroom with a natural gas fireplace offers year-round enjoyment. The lower level, professionally waterproofed with a new weeping tile system and membrane, includes a large rec room, laundry area, and ample storage. Mechanical upgrades include newer windows, furnace, central air, shingles, replaced sewer line from the house to the city, and a generator-ready electrical setup. Outdoors, enjoy three storage sheds, a detached garage/workshop ideal for hobbyists or tradespeople, and a fenced dog run behind the shop. Zoned LI1 / LI7 with multiple permitted uses, this is a property that can adapt to your lifestyle and business ambitions. Dont miss this unique blend of residential comfort and commercial potential! (id:52600)
44 - 14 Cadeau Terrace
London South, Ontario
Welcome home to the desirable Cadeau Terrace in Warbler Woods. This 2+2 bed, 3 bath, detached condo welcomes you into a bright and spacious main level with lots of natural light due to its large windows and end unit location. Entering the main level discovers an office/guest bedroom situated right next to a 4-pce bath. Oak hardwood flooring flows down the hall through the formal dining area to the large living room with a gas fireplace. Patio doors off the breakfast area provides convenient access to the private deck with natural gas hookup. The kitchen has updated cabinet faces, quartz counters, a textured floor and 4 appliances. The primary bedroom easily fits a king size bed, walk-in closet, ensuite and main floor laundry. Downstairs finds an enormous rec room, ideal for movie nights, 2 more bedrooms, 4-pce bath, and storage. There is space for two vehicles in the double-wide driveway and an attached double garage with inside entry. Just minutes to Byron, West Five and Hunt Club. (id:52600)
101 - 123 St George Street
London East, Ontario
*** $12.00 per sq ft for first two years of a five year term and THREE MONTHS FREE NET RENT OFFERED TO TENANTS ON A FIVE YEAR LEASE TERM*** Turn Key, completely renovated, professional office space located near Oxford / Richmond St. for lease. Approx 13,909 sq ft spread over 3 floors. ( #101 & #105 = 6520 SF main, #L20 = 3767 SF lower & #200 = 3622 SF 2nd ). Multiple private offices, board rooms, open areas for different cubicle configuration, copying stations, server room, file storage, kitchen area and coffee bars. Welcoming reception area / entrance directly off back parking lot, internal unit staircase between the main and lower level allows for great flow through the unit. Building has elevator access to all floors and is fully sprinklered. Also available with this unit is a large lower level storage room ( 1800 SF +/- ) for a small monthly fee. **Approx 30 onsite parking spaces in a controlled private lot included in rent.** Easy access to transit, downtown and UWO. Lower level space offered at $10.00 per sq ft. Additional rent for 2025 is $8.80 / SF. Tenant responsible for utility costs. Possession date can be immediate depending on tenants needs. A minimum of 24 hours notice is required for all showings as Listing Agent needs to be present. Do not go direct, all inquiries and tours through LA at landlords request. (id:52600)
1008 - 1030 Coronation Drive
London North, Ontario
This beautifully upgraded 2-bedroom, 2-bath unit offers modern living with breathtaking views of the city lights. Located on the 10th floor and facing north, the spacious open-concept layout features a stylish kitchen with granite countertops, tile backsplash, and brand-new stainless steel appliances. Enjoy both casual and formal dining options with room to entertain. The bright living room boasts upgraded flooring, a sleek electric fireplace, and access to a 118 sq. ft. balconyperfect for relaxing or hosting, complete with space for patio furniture and a BBQ. The first bedroom is conveniently located near a luxurious 4-piece bath and features double sliding closet doors. Down the hall, the private primary suite offers ample space for a king-sized bed and additional furnishings, along with a walk-in closet and a spa-inspired en-suite with tiled glass shower. (id:52600)
823 Classic Drive
London East, Ontario
This spacious and well-maintained two-storey home offers over 2,100 square feet of living space and quality construction with brick exterior and aluminum siding. It features three generously sized bedrooms, including a large primary suite with walk-in closet and private 3-piece ensuite. The main floor includes a bright foyer, formal dining room with hardwood floors, a large living room, and a spacious eat-in kitchen that opens to a covered wooden deck perfect for outdoor dining. A cozy 13' x 18' family room with a wood stove and brick accent wall provides the ideal space to relax. The elegant oak staircase leads to an open second-level balcony with access to the front upper window. Recent updates include newer vinyl plank flooring on the main level, a central air conditioning unit (2016), and energy-efficient gas furnace (2015). The fully fenced backyard features mature trees, lush landscaping, a garden shed, and a concrete walkway from the garage to the deck. Convenient access to Highway 401. This home is ready for you to update and personalize to your taste! (id:52600)
88 Lacroix Street
Chatham-Kent, Ontario
Step inside this stunning Triplex. This beautiful, well maintained Victorian home will leave you breathless as you visit each unit that has its own individual historical imprint. The main level front unit is a sprawling apartment with two elegant bedrooms that includes a front office and two decks to enjoy. The main level back unit is a charming one bedroom with a beautiful living room, and its own side deck and entrance. The upper unit is a lovely two bedroom; the one bedroom is currently being used as a dining room. This unit also offers a seating area on the upper deck. The property has two driveways on either side of the house for tenant convenience. This home is conveniently located, close to downtown Chatham, and many amenities, restaurants, shopping and the Hospital. This is a wonderful investment opportunity or an owner-occupied income earner. (id:52600)
245 Everglade Crescent
London North, Ontario
Welcome to this spacious and versatile 4-bedroom, 2-bathroom condo located in the desirable Oakridge Acres community of Hickory Hills. Upon entering, you are welcomed by a generous foyer that creates a warm atmosphere for both family and guests. This level features a laundry/furnace room, a large utility closet, and an additional room currently used for storage, which can easily be converted into a home office, a fifth bedroom, or a workout area to suit your needs. Step outside to enjoy your low-maintenance perennial gardens. As you move upstairs, the sunlit modern kitchen boasts ample counter space, a breakfast bar, a stylish tray ceiling with an elegant light fixture, complemented by four appliances, including a wine cooler. The kitchen flows effortlessly into the dining room, where patio doors open onto an expansive deck measuring over 23 feet in length, perfect for outdoor enjoyment. Take full advantage of this outdoor space with a retractable awning for shade, and a natural gas line for your BBQ. Back inside, this level also features a spacious family room and a convenient 2-piece bathroom, enhancing the functionality of the space for year-round family gatherings. The upper level includes four well-sized bedrooms and a beautifully renovated 4-piece bathroom with gleaming countertops, offering both comfort and style. This unit provides one parking space in the driveway and another in the garage, with plenty of visitor parking available in the complex. The location is ideal, just a short walk from Springbank Park and Thames Valley Golf Club, and only a quick drive to essential amenities. Discover all the value this unit has to offer at an affordable price. (id:52600)
8 - 253 Taylor Street
London East, Ontario
Attention first time home buyers or investors. Fully rented 3 bedroom townhouse close to all amenities as well as UWO & Fanshawe. Move-in ready or hit the ground running with the current tenant on month to month. (id:52600)
4268 Dundas Street
Thames Centre, Ontario
Highly sought after commercial/industrial building and land. Located on a major roadway just outside the easterly City of London boundary. Easy access to London, Dorchester, Thamesford, Woodstock, Ingersoll and the 401 and at the intersection of Dundas Street and Shaw Sideroard. There are many possibilities here with just over 9,000 sf of well maintained building which has office space, retail area and warehouse space offering many uses. Situated on just over 1.5 acres there is room for parking and storage. The rear of the property includes an array of Seacans which can be negotiated in a sale price but are separate from the listing. Come for a viewing. This one may just work out. (id:52600)
101-105 - 123 St George Street
London East, Ontario
*** $12.00 per sq ft for first two years of a five year term and THREE MONTHS FREE NET RENT OFFERED TO TENANTS ON A FIVE YEAR LEASE TERM*** Turn Key, completely renovated, professional office space located near Oxford St. & Richmond St. for lease. Approx. 10,287 sq ft on the main and lower level. ( #101 & #105 = 6520 sq ft main, #L20 = 3767 sq ft lower ). Multiple private offices, board rooms, open areas for different cubicle configuration, copying station, server room, file storage, kitchen area and coffee bars. Welcoming reception area entrance directly off back parking lot. Internal staircase between the main and lower level allows for great flow through the unit. Lots of natural light w/ windows on east, west and south sides of main floor. Building has elevator access to all floors and is fully sprinklered. Also available with this unit is a large lower level storage room ( 1800 sq ft +\\- ) for a small monthly fee. Approx. 22 onsite parking spaces in a controlled private lot included in rent.** Easy access to transit, downtown and UWO. ( Lower level of the space is offered at $10.00 per sq ft when combined with the main floor. ) Also available is the upper level of 3622 sq ft. Combing these units would create a 13,909 sf ft space (see MLS X9038693 for listing) . Additional rent for 2025 is $8.80 / sq ft. Tenant responsible for utility costs. Very well cared for, professionally managed building. Possession date can be immediate depending on tenants needs. A minimum of 24 hours notice is required for all showings as Listing Agent needs to be present. Do not go direct, all inquiries and tours through listing agent. (id:52600)
200 - 123 St George Street
London East, Ontario
*** $12.00 per sq ft for first two years of a five year term and THREE MONTHS FREE NET RENT OFFERED TO TENANTS ON A FIVE YEAR LEASE TERM*** Turn Key, completely renovated, professional office space located near Oxford St. & Richmond St. for lease. Approx. 3,622 sq ft. on the 2nd floor. Multiple private offices, open areas for different cubicle configuration, copying station, kitchen area and coffee bar. Welcoming front door entrance, lots of natural light w/ windows on all sides and some offices having skylights. Building has elevator access to all floors and is fully sprinklered. **Approx. 8 onsite parking spaces in a controlled private lot included in rent.** Easy access to transit, downtown and UWO. Also available is approx. 10,287 sq ft. on the main and lower level, (see MLS X9038693 for listing) . Additional rent for 2025 is $8.80 / sf. Tenant responsible for utility costs. Possession date can be immediate depending on tenants needs. A minimum of 24 hours notice is required for all showings as Listing Agent needs to be present. Do not go direct, all inquiries and tours through LA at landlords request. (id:52600)
673 Piccadilly Street
London East, Ontario
Welcome to 673 Piccadilly Street! This beautifully maintained home in London offers the perfect blend of comfort and tranquility, ready for its new owners to move in. The main floor features a bright and airy layout that invites you in with a welcoming foyer. The living room provides lots of natural light and includes an electric fireplace with custom built-in shelving ideal for cozy evenings with family and friends. The kitchen has been updated to enhance space with a modern look. Just off the kitchen, a spacious dining room awaits, perfect for entertaining. A well appointed 4-piece bathroom on this level adds convenience for family and guests.Head upstairs to discover two bedrooms with plenty of space for each family member. A convenient two-piece bath completes this floor. The lower level offers versatile recreational space, perfect for movie nights or hobbies. You'll also find a workshop area and laundry/storage zone, maximizing functionality.Step outside to your private backyard sanctuary, meticulously landscaped by the owners. The expansive outdoor space provides a serene retreat, where you can enjoy quiet moments by the charming pond or create lasting memories with family and friends.This home is ideally located near numerous amenities and conveniences. Don't miss the opportunity to make this beautiful property your own! (id:52600)
806 - 505 Talbot Street
London East, Ontario
London living at its best! This newly renovated, move in ready 2 bedroom, 2 bathroom, plus a den 1170 square foot condo, is sure to impress! Open concept kitchen is complete with quartz countertops, stainless steel appliances, and a breakfast bar. Living room features new engineered hardwood flooring, an electric stone fireplace, and a balcony where you can relax and enjoy your morning coffee, or evening wine. Large and sunny master bedroom with views of the downtown, and luxury 3 piece en-suite. Second bedroom with more views of the city, 4-piece main bath, and a den where you can work from home at ease. Convenient in-suite laundry, and new carpet in both bedrooms. Enjoy all the amenities this condo offers, including a gym, golf simulator, guest suite, lounge, library, rooftop terrace with BBQ's and plenty of room to entertain all while overlooking the beautiful views of the city! This amazing unit has 1 exclusive parking spot and 1 locker. The condo fees include heat and water. Close to all amenities, Covent Garden Market, Budweiser Gardens, and all the night life has to offer. Don't miss out! Inside unit photos have been virtually staged to show possible furniture placement options. (id:52600)
221 Admiral Drive
London East, Ontario
This bright and inviting 3-bedroom, 2-bathroom home offers spacious living in a family friendly neighbourhood. Thoughtfully updated with neutral décor and hardwood flooring, it delivers comfort, functionality, and style throughout. The heart of the home is a chefs dream kitchen, featuring rich cherry cabinetry, stainless steel appliances, a large center island with sink, ample counter space, and modern pot lighting. Just off the kitchen, enjoy meals in the cozy dining area overlooking the backyard. The main living room, located off the front foyer, showcases a welcoming atmosphere, perfect for relaxing or entertaining. Upstairs, you'll find 3 well-sized bedrooms and a refreshed 4-piece bath. The lower level features a spacious family room complete with a bar ideal for entertaining guests or enjoying a quiet evening in. A second 3-piece bathroom adds convenience. Downstairs, the finished basement offers a versatile rec room perfect for a home gym, playroom, or teen retreat, along with a large laundry/utility room with abundant storage. Step outside to a generously sized backyard, complete with a concrete patio (2021), covered BBQ area, newer pergola (2021), mature trees, and a handy storage shed perfect for outdoor living and entertaining. Additional updates include new siding (2022). Conveniently located near Argyle Mall, parks, schools, grocery stores, and on a school bus route, this home combines comfort and convenience in one perfect package. The tenants will be moving out as of July 1st and vacant possession will be available. (id:52600)
164 - 1960 Dalmagarry Road
London North, Ontario
Location! Location! Location! North London Townhouse beside of Walmart. This 4 bedrooms, 3.5 bathrooms 1 car garage townhome enjoy 2 primary bedrooms both in main and 3rd floor. The laundry also locate on the 3rd floor. Main floor provides access to the garage and deck. Enjoy design opening Living room, Dining room and Kitchen in 2nd floor, with glass sliding doors to balcony, powder room. Kitchen includes large island, quartz counter surfaces and all the modern appliances. The 3rd level provides a large master with ensuite, 2 other bedrooms with a bathroom. The walking distance to shopping plaza, banks and restaurants. Make appointment for your viewing today! (id:52600)
133 Oldham Street
London South, Ontario
This property is now vacant. This Glen Cairn Woods, Cape Cod style, 2 story home has been renovated and is truly a one of a kind. The large covered front porch offers pot lighting and ceiling fans is great to place to enjoy a coffee or tea and just relax and enjoy the outdoors. You will be wowed when you enter this home.... the soaring ceilings, updated kitchen with all the bells & whistles including LOADS of quartz countertops and the beautiful wide plank hardwood floors are sure to impress. The main floor features an open concept great room, dream kitchen with custom island large enough to seat the whole family , 2 generously sized bedrooms, one with a rough-in laundry room, and a 3 piece bathroom. Upstairs is a home of it's own with a sprawling primary bedroom with ensuite bath & fireplace, family room with fireplace overlooking the main floor, 2 more bedrooms and a 3rd full bath. The lower level offers a finished spacious recroom, laundry room and space for a home gym. Hydro panel has been upgraded to 200amps. Small side yard is fully fenced and can be accessed by front gate or rear deck. Ample parking with an over-sized garage and private double driveway. This is the largest home on the block and is perfectly located near the highway, hospital, shopping and schools. (id:52600)
155 Peach Tree Boulevard
St. Thomas, Ontario
Beautifully maintained fully finished one floor semi detached available in St. Thomas' Orchard Park location. The modern interior provides great living space for todays buyer. Main floor features two bedrooms, laundry room, open kitchen and living area at the back of the home providing easy access to back deck and fully fenced yard. Front bedroom is currently set up as home office. Primary bedroom has three piece en-suite bath and spacious walk in closet. Basement level was professionally finished adding a bedroom, full bath, exercise room, and den / utility room. No work needed for this home. Back yard is thoughtfully landscaped with multi level decking, low maintenance gardens, and privacy fencing. Appliances are included. Washer and Dryer are large capacity. Pride of ownership is evident inside and out. (id:52600)
222 Elgin Crescent
Stratford, Ontario
Welcome to 222 Elgin Street, a charming 3+1 bedroom, 2 full bathroom home full of potential just minutes from vibrant downtown Stratford. With three parking spaces, low utility costs, and a private backyard featuring its own detached shop, perfect for a workshop, studio, or outdoor retreat this property offers flexibility for families, creatives, or investors alike. Whether you're looking for a comfortable primary residence, a getaway spot, or a potential Airbnb, this versatile home is ready for your personal touch. (id:52600)
389 Dufferin Avenue
London East, Ontario
Attention investors! Welcome to 389 Dufferin Ave. This four-plex has 6 bedrooms, 4 kitchens, and 4 bathrooms. Situated in the Woodbridge Heritage district in downtown London, and close to Woodfield French Immersion Public School, Catholic Central High School & Fred Astaire Dance Studio London. 5 minute drive to Covent Garden Market, and 3 minutes to Victoria Park and Richmond Row. Currently 3 out of 4 units are rented with the 4th vacant. Generates annual income of $75,000 gross. Features automatic evening lighting , security cameras, 3 parking spaces, bus stop conveniently directly in-front of the property, electronic coded door locks for each unit, 3 out of 4 units have been upgraded, storage room at rear of property, and individual electrical meters per unit. Don't miss this unique opportunity! (id:52600)
