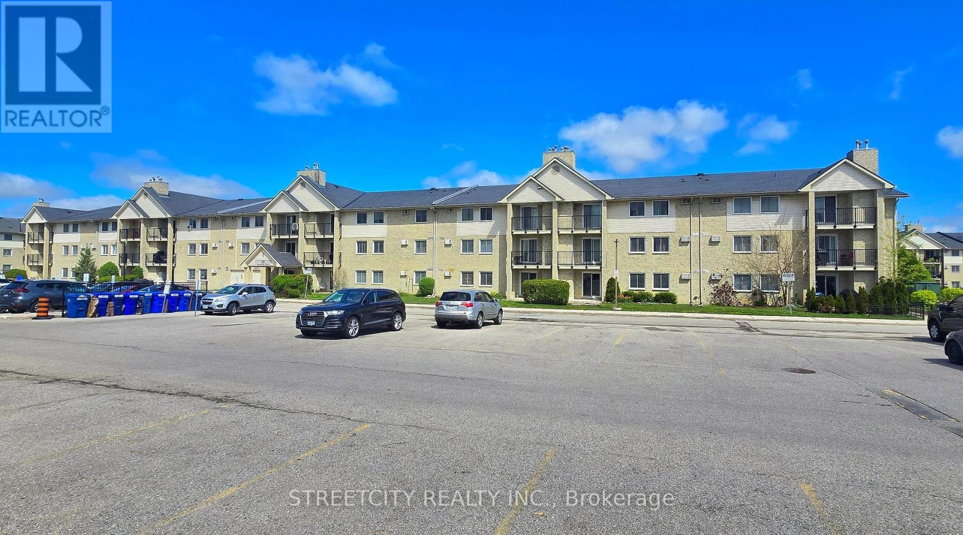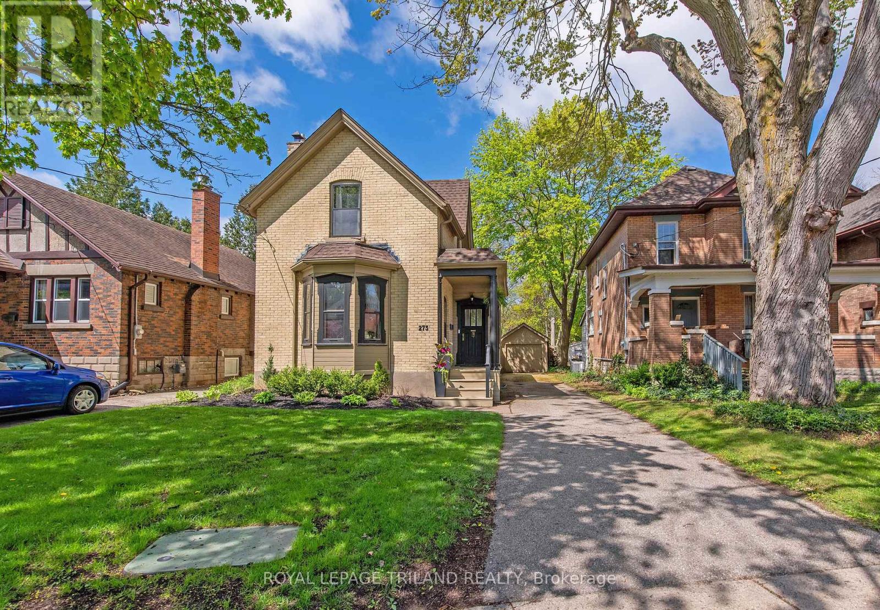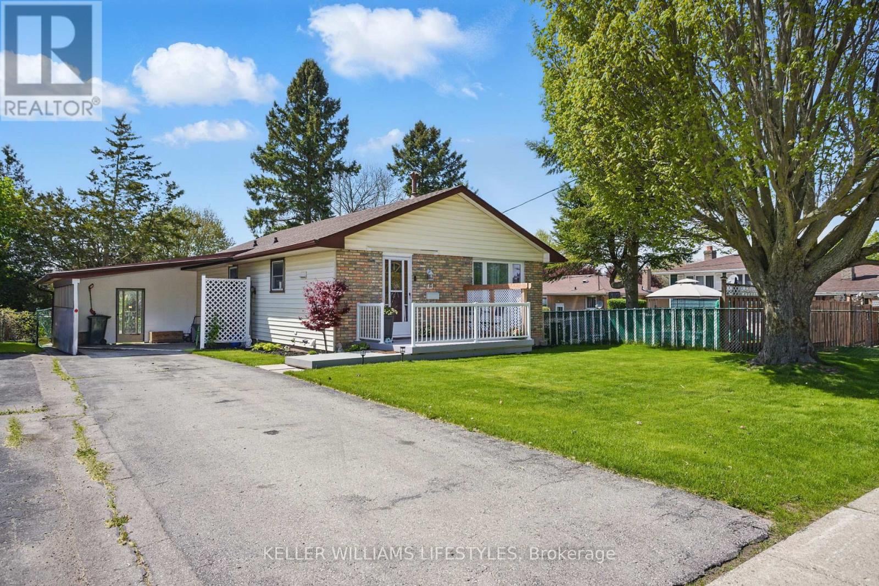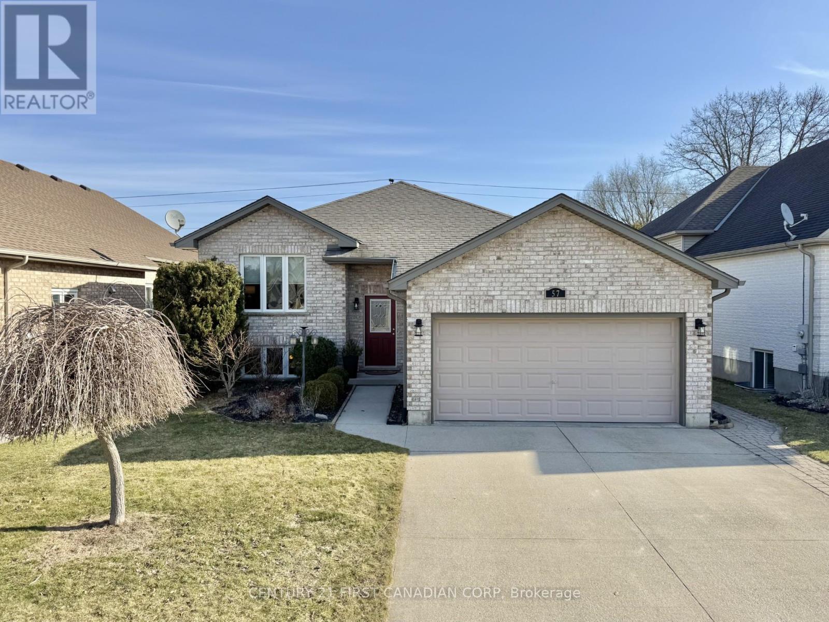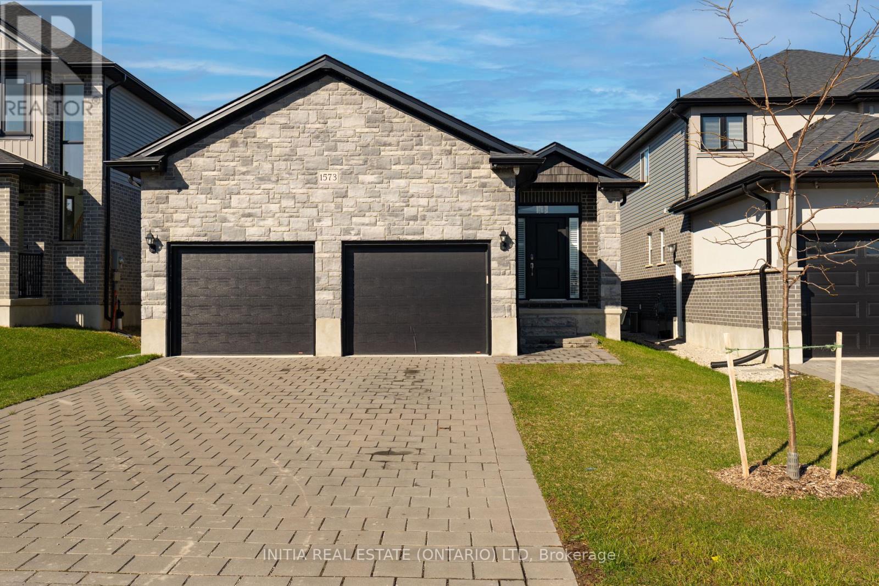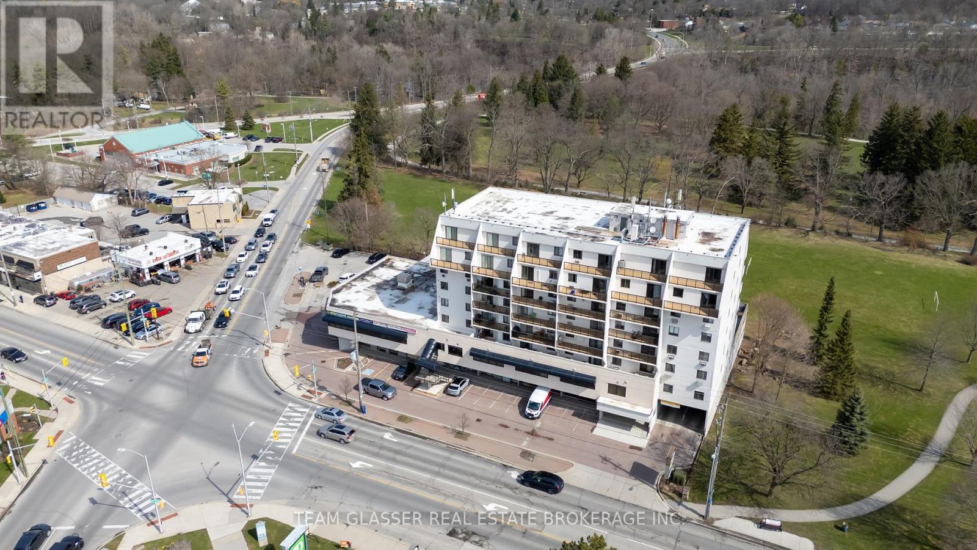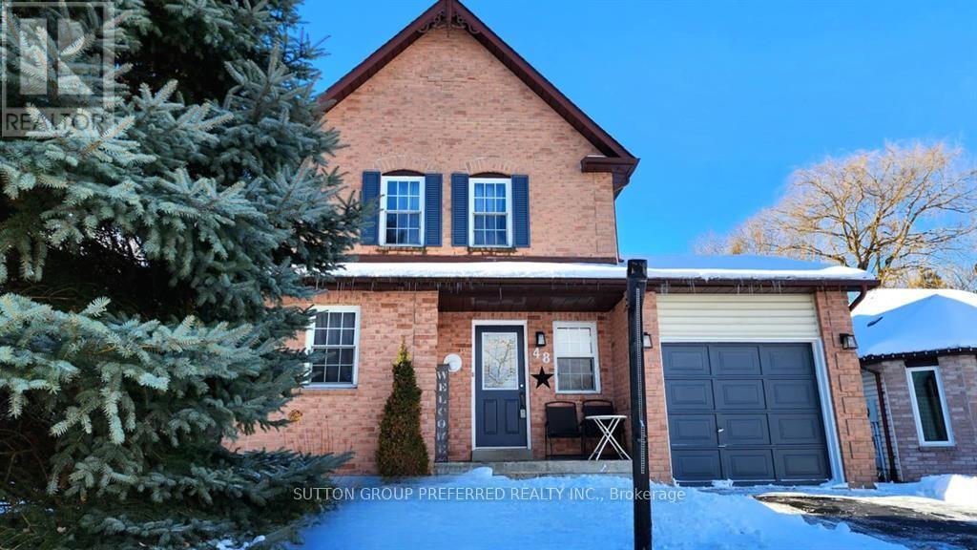301&303 Frances Street
Central Elgin, Ontario
Incredible and rare opportunity to own two 50x100 residential lots in the thriving, family-friendly community of Port Stanley. Just a short walk to the beach, marina, shops, and restaurants, this property is perfect for those seeking a break from the hustle and bustle - offering space to grow, flexibility for the future, and the chance to build serious equity. The custom-built family home features over 2,500 sqft of finished living space, with 5 large bedrooms on the upper level, a total of 3 full bathrooms and a bright 1-bedroom in-law suite on the lower level, complete with a rec room, kitchenette, and updated 3-piece bath. The open-concept main floor is ideal for large families or entertaining. The home has been thoughtfully updated with Furnace/AC (2020), all windows updated with Northstar windows (2017), shingles (2016), garage door (2017), and a spacious 33' x 12' deck (2018). A true double garage offers ample room for two vehicles plus tools, toys, and storage. The second lot has all services available and adds massive value, opening the door to multiple future uses: sever to build a second home, create an income-producing multi-unit, or use the space for an ADU, detached workshop, garden suite, or family hockey rink. The possibilities are endless or keep the home as a large lot with a total of 103 feet of frontage. On site, you'll also find a heated 20' x 10' studio equipped with a 100amp panel and 240W plug - ideal for a home office, gym, contractor workshop, or creative space. Whether you're a trades professional seeking a home base, a growing family craving more space, or someone looking to invest in a flexible lakeside property, this one-of-a-kind opportunity checks all the boxes. Located within the boundary of sought-after Kettle Creek Public School and nestled in a vibrant, welcoming community, you'll enjoy space, privacy, and long-term value in one of Ontarios best-kept secrets. Just in time for summer - your Port Stanley lifestyle awaits. (id:52600)
1961 Huron Avenue
Sarnia, Ontario
FIND YOUR PRIVATE OASIS IN THIS FRESHLY PAINTED 4+1 BED, 4 FULL BATH HOME. HALF AN ACRE OF BEAUTIFULLY LANDSCAPED PROPERTY IN A PRIME LOCATION STEPS AWAY FROM THE SHORES OF LAKE HURON. THE YARD FETURES A COVERED ENTERTAINMENT DECK, WITH OUTDOOR KITCHEN, GAS FIRE FEATURE AND HEATED ABOVE GROUND POOL (NEW LINER 2024). INSIDE YOU'LL FIND THE OPEN CONCEPT KITCHEN/LIVING COMPLETE WITH TRAVERTINE FLOORING, GRANITE AND NATURAL STONE COUNTERTOPS, NEWER APPLIANCES, MAIN FLOOR LAUNDY AND AMPLE STORAGE. LOUNGE IN THE MASTER BEDROOM'S DRESSING ROOM OR BALCONY. ENJOY THE SPACIOUS SUNROOM OR RELAX IN THE HOT TUB. THIS HOME BOARSTS NATURAL LIGHT FEATURING LARGE WINDOWS AND SKY LIGHTS. THE LOWER LEVEL IS COMPLETE WITH TWO OFFICE SPACES AND A NEWLY RENOVATED GRANNY SUITE WITH INCOME POTENTIAL. UPGRADES INCLUDE NEW OVERHEAD GARAGE DOOR (2023), NEW SUMP PUMP (2022), ACCESSIBLE MAIN FLOOR BATHROOM (2022) AND MORE. SELLER IS A LICENSED REAL ESTATE AGENT IN ONTARIO. (id:52600)
314 - 731 Deveron Crescent
London South, Ontario
Welcome to 314-731 Deveron Crescent at Mills Landing in Pond Mills South London! Enjoy affordable living with thiswell maintained, modernly updated & move-in ready 1 bedroom Top Floor unit boasting open concept kitchen withlarge counter space for dining, opening up to the large living room with modern electric fireplace for use during thecooler months. Updated & modern washroom with subway tile surround & newly updated luxury vinyl plank flooringthroughout. Newly built private outdoor open balcony with newer railings (2024) great for relaxing & enjoying BBQ'sall year round! Large & spacious bedroom with ample storage & closet space. Good sized storage room with in-suitelaundry as well! Amenities include an outdoor pool, games room and weight room (all available at the main buildingwithin the complex) & free open parking. This pet friendly & move-in ready unit would be perfect for first timehomebuyers, younger professionals, investors or even someone looking to downsize. Great location with nearbyshopping including grocery stores, pharmacy, restaurants and library & even a huge dog park just down the road!Minutes from HWY's 401 & 402 makes it convenient for commuters. Take advantage of this well priced updated unit& book your showing today! (id:52600)
42 Greenway Boulevard
St. Thomas, Ontario
This spacious 3-bedroom, 2.5-bathroom home in St. Thomas offers great value with convenient access to London. Step inside to a bright two-storey foyer and an open-concept main floor featuring a generous great room and a functional eat-in kitchen with a central island and plenty of cupboard space. Upstairs, you'll find three bedrooms, including a light-filled primary with a walk-in closet. The finished lower level adds versatile living space with a large rec room, a full 3-piece bathroom, and soundproof insulation for added comfort. The fully fenced backyard backs onto green space, offering privacy and a peaceful outdoor setting. A move-in ready home with plenty of space and thoughtful features throughout. (id:52600)
273 Wortley Road
London South, Ontario
I'm excited to share a beautifully renovated 3-bedroom, 2-bathroom home located in the heart of Wortley Village. This charming yellow brick residence underwent extensive renovations in 2020. The main floor features a new open-concept kitchen, a convenient 2-piece bathroom, and both a living room and a back family room with access to the private yard. Upstairs, you'll find three bedrooms, an updated 4-piece bathroom, and laundry facilities. Outside, the property boasts a large, landscaped park-like lot with a new fence installed in 2023. It also includes a single-car garage with a long driveway. Further upgrades completed in 2020 include an upgraded electrical panel, as well as the removal of asbestos and knob/tube wiring. A heat pump A/C system was installed in 2023 for added comfort. This home is ideally situated just a short two-minute walk from schools and the vibrant Wortley Village, where you can enjoy shops, restaurants, coffee shops, the library, a grocery store, and a bank everything you need is within easy reach. Don't miss the opportunity to see this spectacular home in a highly sought-after area. (id:52600)
41 Manor Road
St. Thomas, Ontario
Big things are happening St. Thomas!! You'll find this attractive 3 bedroom, 1.5 bath bungalow conveniently situated near schools and shopping featuring an inviting front porch & practical carport. Main floor offers hardwood flooring and includes a bright living room, attractively updated eat in kitchen and a modern bath. 3 comfortable sized bedrooms with the primary bedroom allowing access to a deck overlooking the large private yard. Finished lower level with 2 piece bath. For added convenience, 4 appliances are included & the furnace and A/C were replaced in 2016. Just a 10 minute drive to Port Stanley and only 20 minutes to London. (id:52600)
57 Ridge Street
Strathroy Caradoc, Ontario
An Immaculate Raised Ranch, perfectly situated on a quiet street in one of Strathroy's most sought-after neighborhoods. Offering 3+2 bedrooms, 2 full bathrooms, and an attached two-car garage, this home is ideal for families looking for space, comfort, and modern updates. The main floor features an inviting open-concept layout with a spacious living room, highlighted by a large window that fills the space with natural light. Hardwood floors flow seamlessly into the formal dining area, creating a warm and elegant atmosphere. The stylish kitchen has granite countertops, a breakfast bar, and direct access to the sun deck - perfect for morning coffee or summer BBQs while overlooking the fully fenced backyard. The primary bedroom offers double closets and ensuite access to the main 4-piece bath with quartz counter tops, while two additional bedrooms provide plenty of space for family or guests. All bedrooms on the main floor have brand-new carpeting installed in 2024.The fully finished lower level expands your living space with a generous family room and rec room, both featuring newly installed carpeting (2020). Two additional large bedrooms, a second 4-piece bath with quartz counter tops, and a dedicated laundry room complete this level. Outside, enjoy a private backyard with a deck, patio, and garden shed, offering a great space for entertaining or relaxing. Strathroy is a fantastic place to call home, combining small-town charm with modern conveniences. Enjoy excellent schools, parks, trails, and a vibrant local community. With easy access to Highway 402, London, and Sarnia, Strathroy is perfect for commuters while still providing a peaceful and family-friendly atmosphere. (id:52600)
329 Victoria Street
London East, Ontario
Welcome to this beautifully maintained, character-filled home in the heart of Old North - one of the city's most sought-after neighborhoods. Full of timeless charm and unmatched curb appeal, this exceptional property is surrounded by mature landscaping, including a magnificent magnolia tree. The stone chimney, classic shutters, planter boxes, and welcoming front porch offer a warm and picturesque first impression. Step inside to discover original wood trim, solid wood doors, elegant sconces, and gleaming hardwood floors throughout. The main floor features a bright, spacious layout designed for both daily living and entertaining. Enjoy a large living room anchored by a stunning gas fireplace with marble surround, a formal dining room with custom built-ins, and a kitchen that opens into a sunny breakfast area and cozy family room. Patio doors lead to a serene, private backyard. A spacious main-floor bedroom and full 4-piece bathroom provide ideal flexibility for guests, family, or a home office. Upstairs, the elegant staircase with its beautifully crafted railings leads to the primary retreat complete with three large windows overlooking the peaceful backyard, rich wood floors, and abundant natural light. A generous 4-piece bathroom includes a soaker tub and a tiled walk-in shower. A second large bedroom offers plenty of space and versatility, while a charming nook nearby makes for a perfect reading area or additional office space. Situated on a large lot with a single-car garage, this home is ideally located just minutes from Western University, University Hospital, St. Joseph's Hospital, and the city's extensive park system. This is more than a house, its a lifestyle. Old North charm, thoughtful updates, and unbeatable location await. (id:52600)
1573 Drew
London, Ontario
Welcome to this stunning custom-built bungalow home, offering over 2,100 sq ft of finished area and perfectly blending modern elegance with comfort. Built in 2020 and further enhanced with a fully finished basement, this residence boasts 5 spacious bedrooms and 3 full bathrooms, ideal for families seeking style and space. From the moment you arrive, the high-end stone exterior and massive 2.5 car garage set the tone for the exceptional craftsmanship found throughout. Inside, soaring ceilings and oversized windows flood the space with natural light. The open-concept layout is elevated by built-in speakers throughout, custom electric blinds, and two cozy fireplaces, one on each level. The heart of the home is the chef-inspired kitchen featuring granite countertops, built-in premium appliances, and custom cabinetry, perfect for entertaining or everyday living. Each bathroom is tastefully designed, offering spa-like finishes with granite countertops and ample space. Retreat to the professionally finished basement for additional living and entertainment areas and enjoy the peace of mind that comes with a wired-in alarm system. Located just steps from a family friendly park and a picturesque London hiking trail, complete with a scenic pond lookout, this home offers the perfect balance of luxury living and outdoor lifestyle. Don't miss your opportunity to own this beautiful dream home in London's Kilally Valley neighbourhood. (id:52600)
20 Turnberry Drive
Thames Centre, Ontario
Situated on arguably one of the nicest streets in Dorchester, is this 2 + 2 bedroom home with 2 full bathrooms. The main level features an open concept - bright and airy with Livingroom and Dining areas that flows right into the Kitchen. Note the updates and accent features throughout. The laundry is conveniently located on the upper floor along with two bedrooms. The primary is large and offers his and hers closet (hers being the walk in) and an oversized bathroom with a soaker tub and a separate shower stall. The lower level Family room features a sought after walkout to the rear yard and a wet bar area - perfect for late night snacks and refreshments. As well, there is a bedroom and another 4 piece bathroom. The basement offers more finished living space with comfy cork flooring. There is a den which could easily be converted to the 4th bedroom, an area that is currently set up as a home gym and of course the utility room with plenty of storage space. Attached 2 car garage, large rear deck and fully fenced rear yard with shed, complete the property. Loaded with updates and upgrades throughout, this home is move in ready. (id:52600)
509 - 1255 Commissioners Road W
London South, Ontario
Welcome to Park Place Condos in desirable Byron. Spectacular well maintained 2 bedroom, 1 bath end unit located on the end of the 5th floor (elevator).NOTE: Condo fee est. (will correct shortly) Oversized tile balcony [6' by 20'] with a stunning view overlooking the Beautiful Springbank Park & River. Turn key sale - all appliances included. In suite laundry and parking spot included. Updated kitchen, high-end laminate, crown molding, California shutters, ductless wall A/C unit. Spacious open, one floor living. One underground covered parking spot included. This Great location at Boler and Commissioners has everything you need within 5 minutes. All Amenities are within walking distance as well as miles of beautiful walking paths through the Park & River right next door! Currently tenant (until end of May) so 24 hours please. Get into a special part of London. Condo fee is $453.16 plus Assessment of 106.08 per month (id:52600)
48 Anderson Street
Woodstock, Ontario
Welcome to 48 Anderson Street - the perfect family-friendly home with a fully fenced, private backyard, ideal for enjoying outdoor moments together. This home offers a well-designed main floor, featuring convenient main-floor laundry, a powder room, and an entrance directly from the attached garage. The open-concept living and dining areas flow effortlessly, with patio doors leading to a deck (added in 2017) that's perfect for relaxing or entertaining. The kitchen boasts granite counters and a breakfast bar, along with sleek stainless steel appliances. Upstairs, you'll find a spacious master bedroom, two additional bedrooms, and a full bath. The finished lower level offers a cozy family room and an extra full bath, providing an ideal retreat. With a recently updated roof (2018) and quick access to the 401 for easy commuting, this home truly has it all. Driveway resealed in 2024. Hot tub new in 2021 and new cover and filter in 2024. (id:52600)


