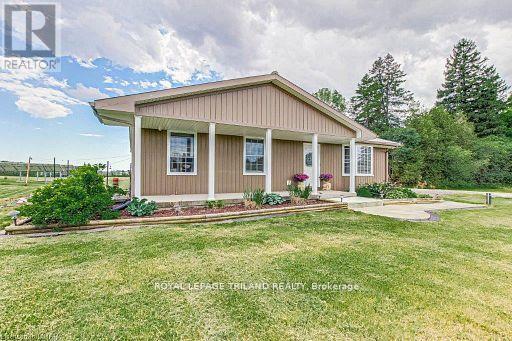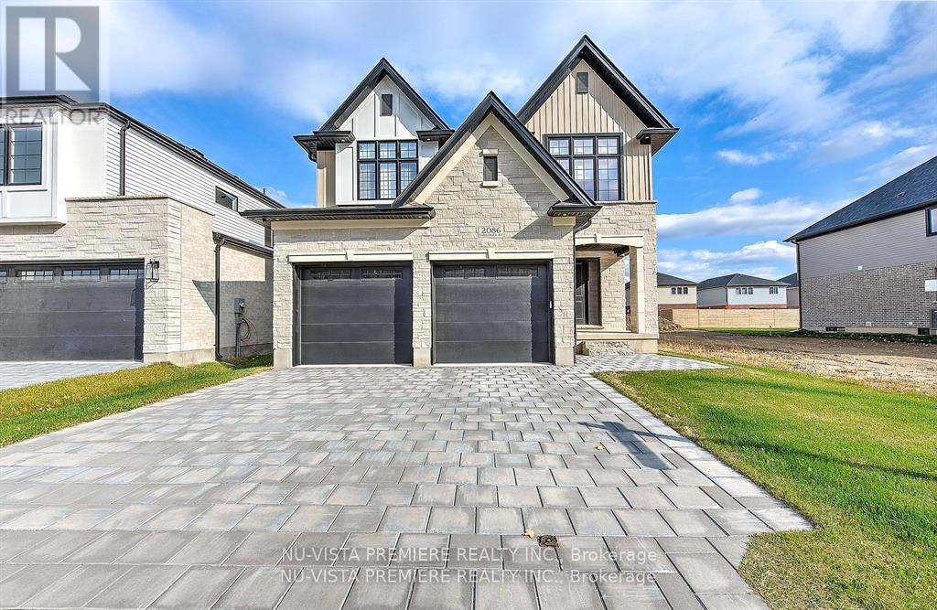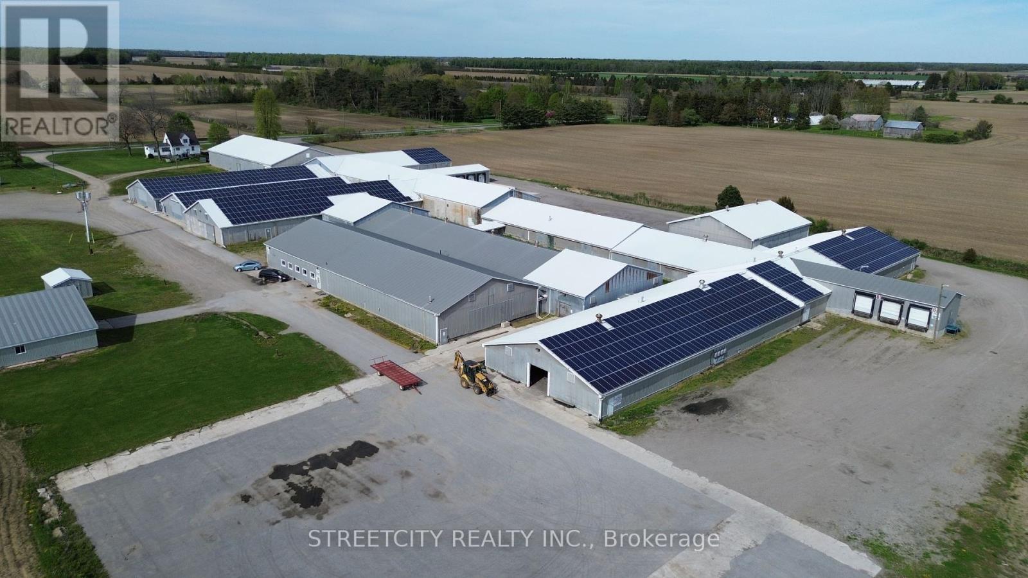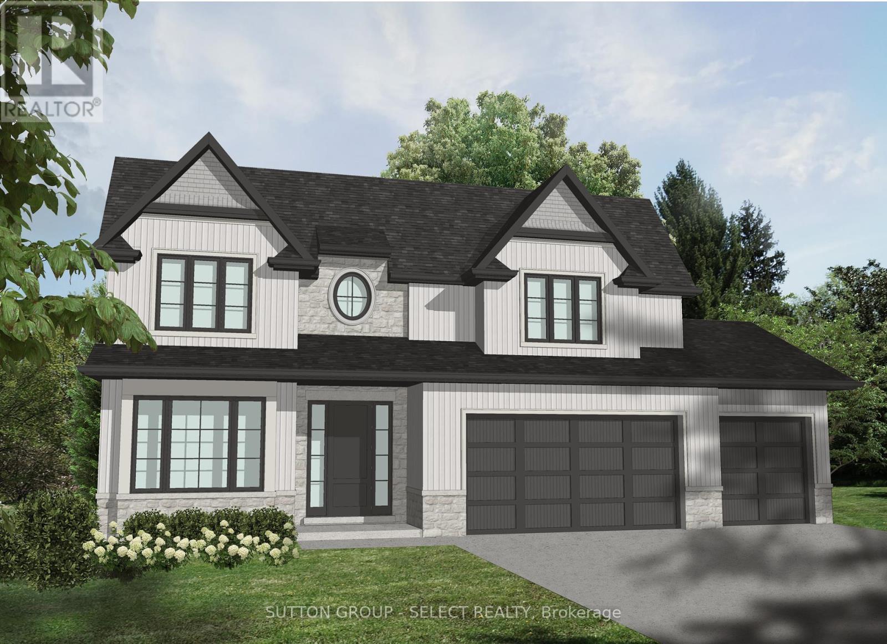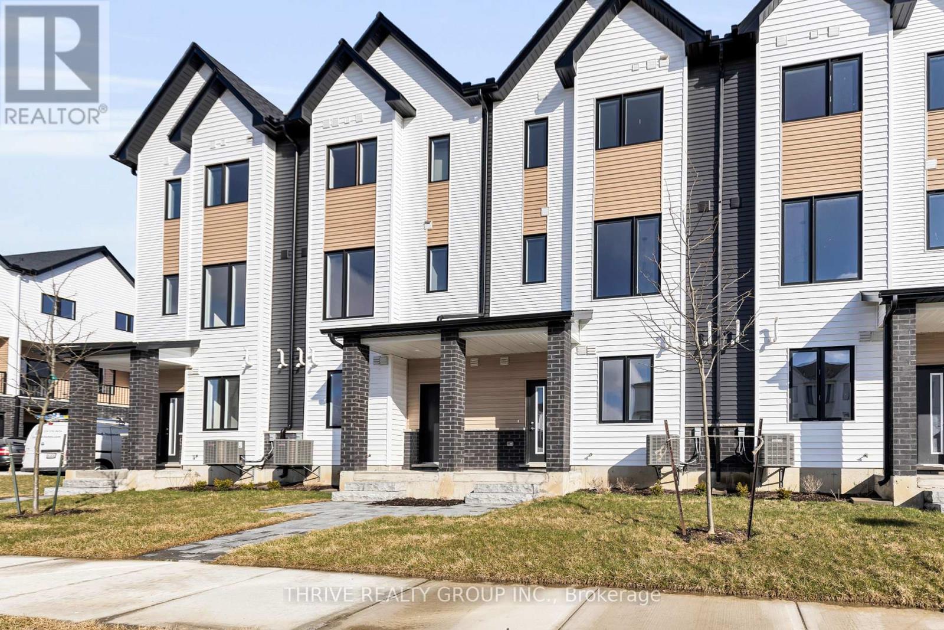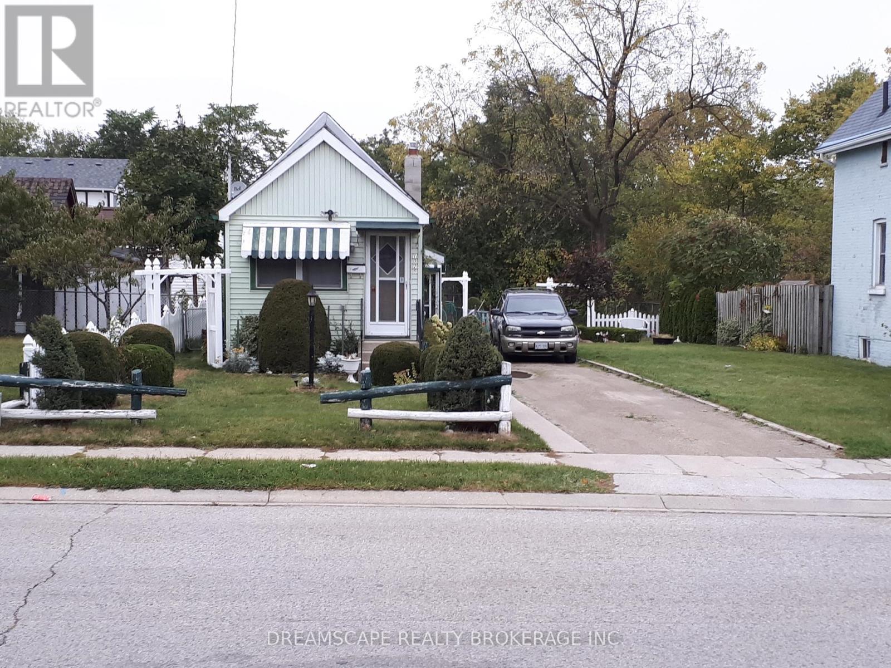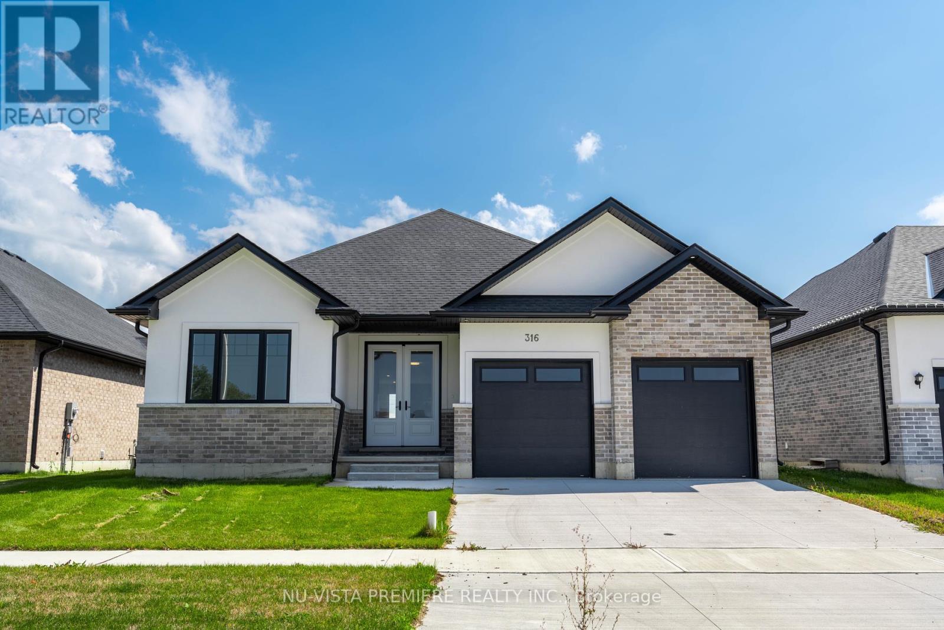802 - 60 Frederick Street
Kitchener, Ontario
Step into this stunning 2 Bedroom, 2 Full Bath unit featuring a spacious layout and breathtaking city views from the large balcony window. The modern kitchen is designed with sleek white countertops & cabinetry, equipped with a stove, dishwasher, and refrigerator perfect for all your cooking needs. The open-concept living and dining area is flooded with natural light, creating a warm and inviting atmosphere. Both bedrooms offer ample closet space, with the primary bedroom featuring an ensuite bath for added privacy. Building amenities include a Fitness Centre, Yoga Room, Party Room, Rooftop Terrace with BBQ, Community Garden, Dog Park, Internet and Smart Home Technology. One parking spot available for purchase if required! Don't miss this opportunity to rent a beautiful condo in a prime location! Contact today to book your private showing! (id:52600)
1281 Scotland Drive
London, Ontario
Prime Investment Opportunity - 80 Acres of Farm Land in the City of London! A rare chance to own 80 acres of prime farmland inside the City of London - an incredible investment with future potential! This property offers 70 workable acres, including 10 systematically tiled acres (2019) at the front and 60 acres of randomly tiled land, ensuring excellent productivity. The remaining 8 acres include a home, a large 60' x 30' all-steel drive shed (with two 11.6' x 11.6' doors and a concrete floor installed in 2021), and 8 solar panels generating additional passive income - solar contract to be transferred to the new owner. Multiple Streams of Income : Land Rental - Strong agricultural income potential. Solar Panels - Steady passive income with an existing contract. Future Development Potential - Situated inside city limits for long-term growth. The well-maintained 3-bedroom, 2-bathroom bungalow features a large 45' x 16' deck off the back, perfect for entertaining. A new concrete front porch, sidewalk, and parking area (2021) enhance the home's curb appeal. The spacious eat-in kitchen offers easy access to the rear covered deck, while the fully finished basement provides ample storage and a large family rec room. Outside, enjoy endless possibilities - from farming and rental income to summer bonfires, outdoor gatherings, and peaceful country living, all while being minutes from city amenities. An unbeatable investment in farmland, income streams, and future potential. Call today to book your private showing and secure this exceptional property! (id:52600)
121 - 1 Jacksway Crescent
London, Ontario
Affordable first-floor unit for lease in prime North London, steps to Masonville Mall, Western University, and University Hospital, with direct bus routes to downtown and White Oaks Mall, located in a top school district (Stoneybrook Elementary, A.B. Lucas Secondary, Mother Teresa Catholic School), featuring a spacious layout with newer laminate flooring, 2 bathrooms (4PC main + 2PC ensuite), a cozy gas fireplace, private patio, separate entrance, and access to upgraded building amenities, including an on-site FREE fitness center, FREE laundry (in-suite laundry permitted with approval), and water included. (id:52600)
33 Santos Drive
Haldimand, Ontario
Close walk to the Grand River and less than 3 km to downtown Caledonia, this single family home boasts a top notch location. The main floor features 9 foot ceilings, a bright white kitchen and joining dining room with ceramic tile floors. The living room has hardwood floor and plenty of room for family gatherings. There is a beautiful wood staircase leading up to 3 bedrooms. The Primary Bedroom is very spacious, with large walk-in closet and 3 piece ensuite. The other two bedrooms have large closets and share a full 4 piece bathroom with tiled bath surround. The basement has a seperate entrance and provides additional living space with full bathroom and separate laundry. (id:52600)
1333 Shields Place
London, Ontario
UNDER CONSTRUCTION, CUL D-SAC . This home is Finished From Top To Bottom 2398 SQFT above grade , With Main Floor Office. This Home Is Located In The Desirable And Premium Neighbourhood Of North London. The Main Floor Shines With Its Welcoming Entryway and Home Office/Den, That Flows Into A Spacious Open-Concept Living Space Which Is Perfect For Entertaining. Walk Out From The Dining Room To Your Backyard! But Wait, There's More,A Main Floor Den Or Toy Room, Tucked Away On The Side Of This Main Floor! So Much Space For All! You Will Fall In Love With The Spacious Kitchen Which Boasts Beautiful Custom Cabinetry, Upgraded Lighting Fixtures, And Plenty Of Natural Light. There Is Enough Space In This Home To Entertain And Host With Comfort. Get Ready To Be Wowed By The Space On The Upper Floor. 4 Generously Sized Bedrooms In Total On The Second Floor Complete With 3 Additional Bathrooms. Wow! The Master Bedroom Boasts A Large Walk-In Closet and 5 pc Ensuite with Large Size windows. Upstair Laundry is added Feature. Moving to basement, Separate Entrance to basement has potential to future Granny Suite. Future Fifth Bedroom in basement with 3 pc bath and a large size Rec room has Developement Potentials. (id:52600)
52429 Nova Scotia Line
Malahide, Ontario
New to the leasing market! Good clean buildings with heavy power and utilities distributed throughout. Extremely functional for truck access and shipping with many docks at both ends of the building and tons of outdoor space. Many of the buildings were previously refrigerated. Can be combined with nearly 90 Acres of adjacent farmland. Includes a large common cafeteria space with washrooms. Ample power at 800A 600V 3 Phase. Zoning is currently agricultural with the potential for light industrial uses including warehousing. At 52429 Nova Scotia Line you'll find a flexible Landlord and Professional Management. Reach out to discuss your needs! 8 Minutes from Port Burwell 15 Minutes from Aylmer 24 Minutes from Tillsonburg 28 Minutes from St. Thomas 31 Minutes off the 401. (id:52600)
337 Manhattan Drive
London, Ontario
Gorgeous 2-storey Beaumont 2 plan by Mapleton Homes on a lovely pool sized lot in Byron's upscale Boler Heights development. 3105 sq. ft. of premium finishes & thoughtful design featuring a triple car garage. Special pricing includes discounted lot premium for this partial walkout level elevation. Open concept plan offers Great Room design encompassing large Family Room w/ fireplace, Breakfast Room, Dining Room & gourmet Kitchen with 4-seat centre island & walk-in pantry. Quiet main floor study off the foyer & Mud Room w/ built-in bench off the 3 car garage. Hardwood throughout main floor principal rooms. 2nd floor adds 4 bedrooms & 3 full washrooms including Primary Bedroom w/ large walk-in closet & 5-piece ensuite. Bedroom 2 enjoys a private 4-piece ensuite & walk-in closet. Bedrooms 2 & 3 share a 3-piece ensuite with separate vanity area. 2nd floor laundry. Tarion registration & survey included. (id:52600)
452 Castlegrove Boulevard
London, Ontario
A spacious, 3+1 bedrooms back split house with 2 full bathrooms and a kitchen. Lots of storage in the finished basement with a laundry area. Driveway can easily park 2vehicles with a very spacious, private backyard for entertaining family and friends. A few minutes to bus stop. Direct bus to Western University, Nearby University Hospital, Masonville Mall, Costco, and many other amenities. (id:52600)
36 - 1595 Capri Crescent
London, Ontario
Welcome to this stunning newer three-storey townhouse for lease in North London's sought-after Royal Parks Urban Townhomes available May 1st. This beautifully finished home offers 3 spacious bedrooms, a main-floor den/office, and 4 bathrooms. The second floor boasts a gorgeous designer kitchen with quartz countertops, luxury vinyl plank flooring, and a bright, open-concept living space filled with natural light from large windows. Enjoy modern finishes throughout and the convenience of a single-car garage with additional driveway parking. Located in the desirable Gates of Hyde Park community, this townhouse is just steps from new schools, parks, shopping, and all the amenities Hyde Park has to offer. With finished living space on all three levels, this home is perfect for families or professionals seeking comfort and style. Rental rate is plus utilities. A rental application, credit check, and references are required. Photos are from prior occupancy. Don't miss out, schedule your viewing today! (id:52600)
1026 York Street
London, Ontario
Attention Investors: This huge double lot (1026 and 1028 York St., merged in 2017) with municipal water and sewer services is zoned R2-2, providing excellent development options. The home is currently rented for $990.00 monthly with a month-to-month tenant. This one-bedroom bungalow has a detached garage (with hydro) and is just a 5-minute walk from 100 Kellogg's Lane. The value is in the land, not necessarily the home. ***Please Note that the Buyer acknowledges that the Property, Furnace, A/C, HWT, and all appliances are being sold in "As Is condition ' with no representations or warranties, as the Seller has never occupied the premises.*** (id:52600)
39 - 2700 Buroak Drive
London, Ontario
The Cornell 3 END UNIT plan at Fox Crossing. This condo is complete and ready for closing. Fox Crossing by Auburn Homes, their newest, Modern Two Storey Town House Condo site. "Designed for your Life". Open concept main floor with modern finishes that include:Solid surface flooring on the main floor. Gourmet Kitchen features premium Cardinal Fine Cabinetry with soft close doors & drawers, floating shelves, under and over cabinet lighting. Lots of counter space plus a breakfast bar island, all with quartz counter tops. Dining room & great room, are awash with natural light. Oak railings with Black iron spindles, & plush carpet lead you upstairs. Convenient laundry on this 2nd floor (with floor drain). Primary bedroom will be your private escape: ensuite walk-in shower with marble base, tiled surround and a glass door, & walk-in closet. There are two other bedrooms on this level, plus 4 peice bath with tiled tub surround. Battery back-up on the sump pump included. Outside: modern exterior black windows and doors, single car garage, insulated door, stone driveway pavers, professionally landscaped, covered front porch. Plus, you will be able to enjoy your own private 10 ft. x10 ft. deck off the great room. Never water grass(underground sprinkler system), cut the grass or shovel snow again! Easy living with an extra sense of community. This the actual photos of #39 end unit. We have others that you can choose your finishes with in-house designer!. New park located across the street of complex entry. New North West school opening in September. Model homes located at 2366 Fair Oaks Blvd. OPEN SAT AND SUN 2-4. (id:52600)
316 Stathis Boulevard
Sarnia, Ontario
*50% OF CB COMMISSION WILL WITHHELD IF THE BUYER/ IMMEDIATE FAMILY WAS INTRODUCED BY THE L.A* USE T.B FOR SHOWINGS*Welcome to the stunning home by skyline homes, a paragon of luxury & skill. This splendid home of 1939 sq.ft above ground features main floorof 3 bedrooms & 2 full bathrooms. The primary bedrooms features a 5 pc ensuite with a tub, walk-in shower & huge walk-in closet. Doubleattached garage on your 52x112 lot. Concrete driveway & fully sodded lot. The basement will be finished prior to closing with a recreation room,bedrooms & bathroom. This residence radiates elegance & flair. For the astute homeowner seeking to create cherished moments, this fresh neveroccupied home presents an unmatched fusion of luxury, practically & enduring charm. Hot water tank is a rental. (id:52600)

