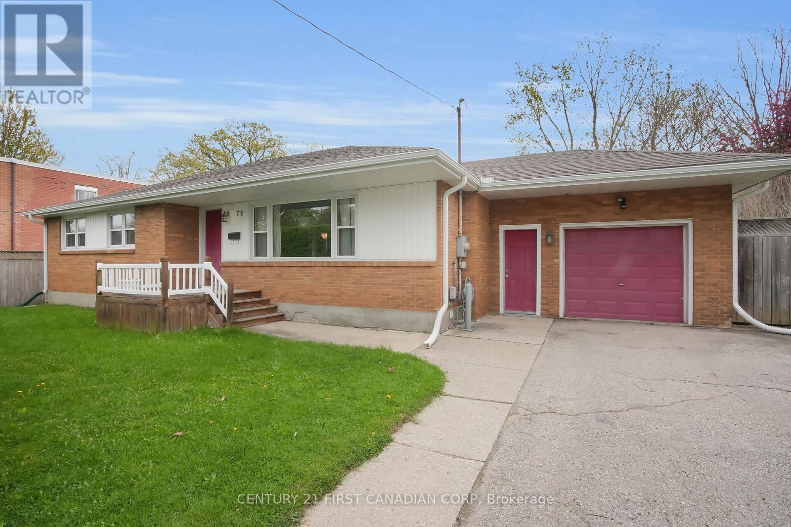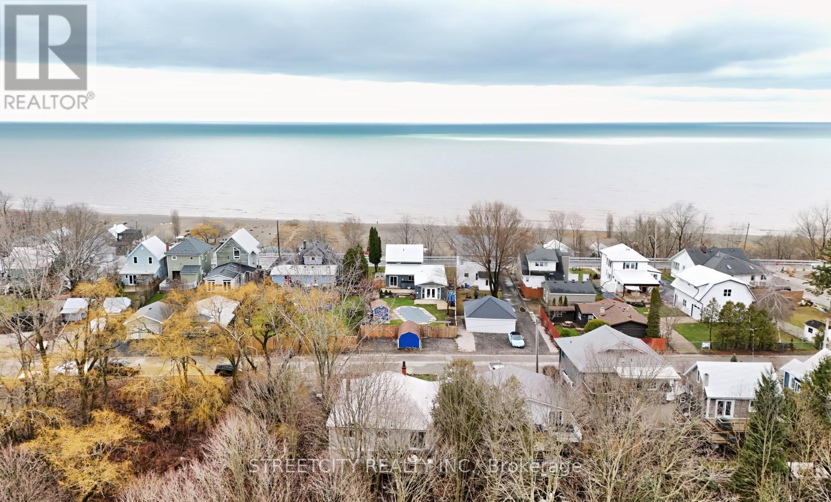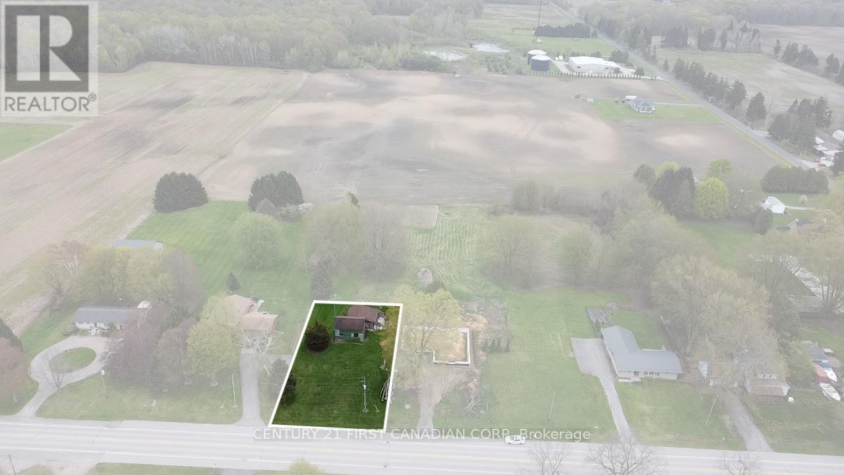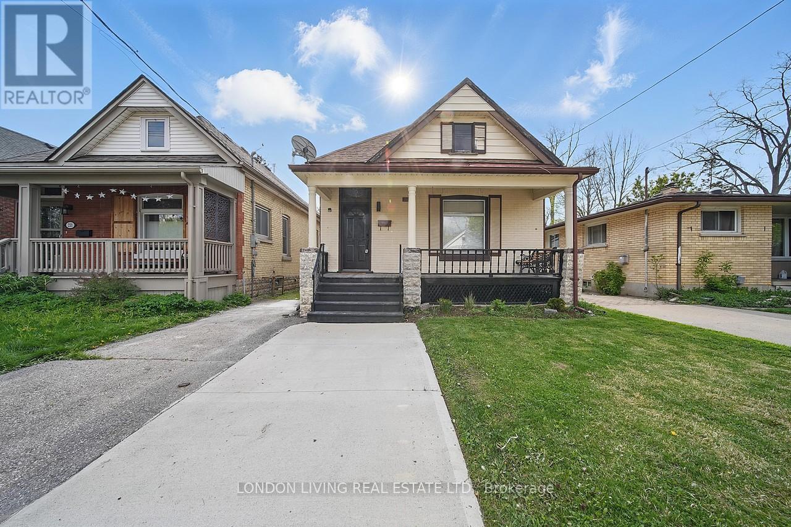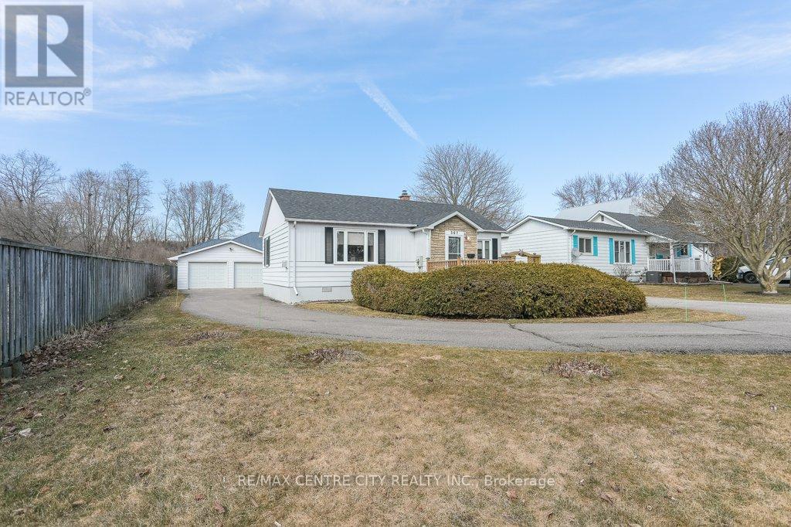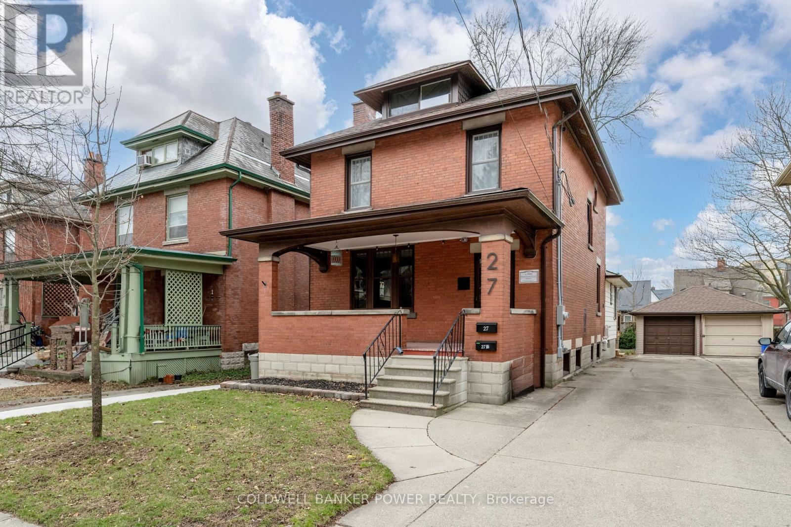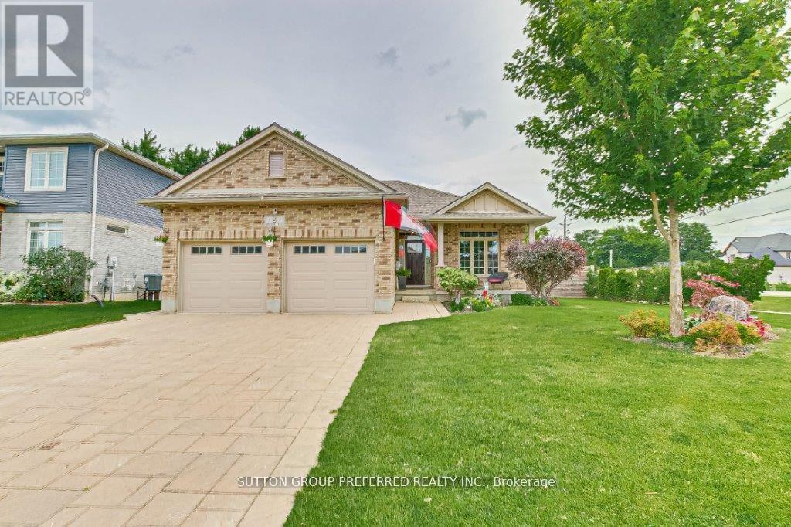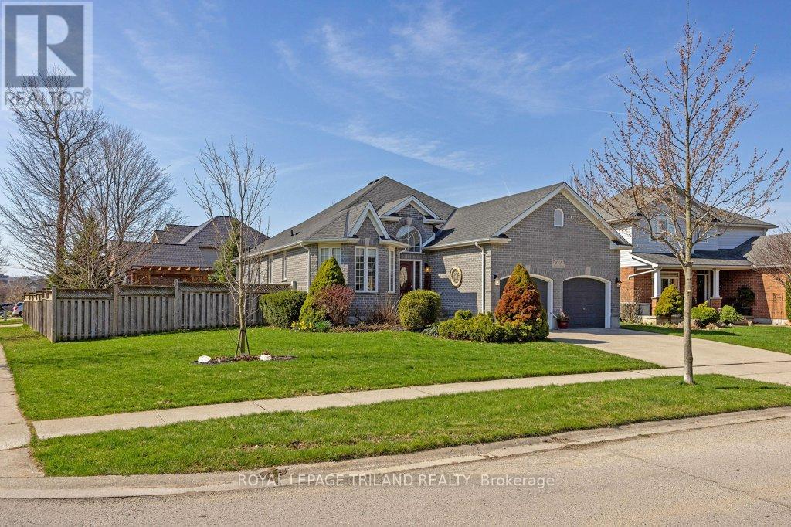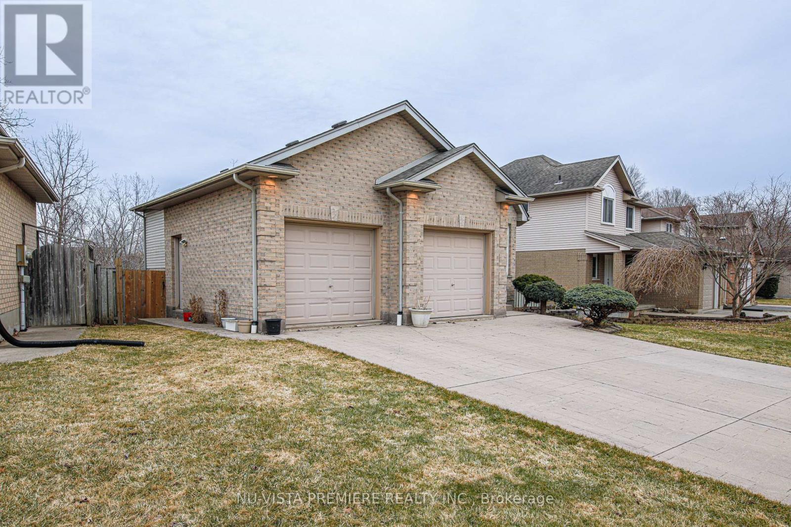675 Regent Street
Strathroy-Caradoc, Ontario
Charming One-Floor Bungalow with Development Potential! This beautifully maintained home offers the perfect blend of convenience, comfort, and potential, located just 20 minutes outside of London in Mount Brydges. This property is situated on a double lot, boasting nearly half an acre of land, with opportunity for land severance; a fantastic development opportunity or ideal for those seeking to downsize while enjoying a peaceful, spacious setting. Inside, the home is freshly painted throughout with newly updated light fixtures, creating a bright, welcoming atmosphere. The spacious living room is a standout feature; showcasing built-in cabinetry and a striking feature wall with LED lighting, adding a modern touch to this cozy space. The open-concept kitchen features sleek quartz counter-tops and stainless steel appliances, providing both style and functionality. The dining area, centered around a new electric fireplace, creates a warm and inviting ambiance. Patio doors from the dining area lead to a large backyard, perfect for outdoor relaxation and entertaining.The home also includes a side door mudroom with built-in cabinetry a fantastic addition for keeping the space organized and adding extra storage. With three bedrooms and one bathroom, this bungalow offers ample space for anyone looking for a convenient, one-floor layout. Set on a mature treed lot, the property provides privacy and a peaceful atmosphere, all while being just a short drive from the amenities of London. Whether you're looking for a development project or a serene, easy-living lifestyle, this bungalow offers endless possibilities. Don't miss out on this unique opportunity. (id:52600)
3538 Shields Siding Drive
Southwest Middlesex, Ontario
This 100 acre farm is currently operating as a sheep farm with Ewes, Lambs and Rams but can easily converted back to a cattle/beef or cow/calf operation. The land offers approximately 67 workable randomly tiled acres, about another 10 acres of pasture land and the rest of the property is wooded. A small creek runs through the north/east side of the property which meanders through the bush and pasture land. The 50'x100' main barn was recently built new in 2017 and includes penning, turkey curtains a feed alley and a 2 ton steel bin. The 2 older out buildings house the rams and younger ewes and includes 2 - 2 ton poly bins. The home on the property is a beautiful 4 bedroom 2 bath, 2100+ sq ft century home which has been well maintained throughout the years and it clearly shows. The home has updated vinyl windows and doors, an updated roof and a large 1 car attached garage. The feature interior brick wall with wood burning fireplace add a touch of warmth to go along with all the character of a century home. The upstairs bedrooms are large and the primary includes large closets and a huge bonus room which is used as storage. The basement is clean, dry and includes a concrete floors and plenty of extra storage. The home is heated by an outdoor wood furnace which provides hot water to a rad in the homes furnace and ducting. With a 200 amp service panel which now includes a generator panel allows you to hook up an generator on the exterior of the home to give you a piece of mind if the hydro ever goes out. A new well was drilled in 2015 and provides adequate water to both the home and all barns. If you're looking for a smaller start up farm, a hobby farm or a turn key sheep farm this is one you dont want to miss. Be sure to check it out! (id:52600)
70 Chesterfield Avenue
London South, Ontario
Welcome to this beautifully finished bungalow offering the perfect blend of comfort, style, and versatility. Whether you're looking for a family home or a smart investment opportunity, this property checks all the boxes. The main floor features 3 spacious bedrooms, a warm and inviting family room with gleaming hardwood floors, and an updated rich espresso-toned kitchen with ample cabinetry and a modern finish. Downstairs, enjoy the convenience of a separate entrance leading to a fully finished basement complete with 2 bedrooms, a full kitchen, and generous living space ideal for multigenerational living or rental income potential. Sitting on a massive 75' x 125' fully fenced lot, this home offers incredible outdoor space for entertaining, gardening, or relaxing on the back deck. An oversized garage provides plenty of storage or workshop potential, and newly installed eavestroughs and downspouts add peace of mind. Move-in ready and full of possibilities don't miss your chance to own this versatile gem! (id:52600)
15 St. Paul Avenue
Brantford, Ontario
RARE FIND 2 lots for the price of one! F-RC Zoned building lot which front on 2 streets. Can sever in half to have 2 building lots. Minor variance required for the portion which will front on Grand River Ave. Build 2 nice homes or 2 duplexes. Deep lot with nearby access to river trails and the Grand River in a quiet community that has existing new developments in process near-by. Close to schools, parks and trails. Up-and-coming-area ripe for development and investment! Secure your spot now! What are you waiting for! New privacy fence installed along one side of the lot. In FloodPlan zone, which does not allow full finished basements. A whole new neighbourhood is emerging. Approximate sizes for Lot 1 to be 131ft x 29.2 ft, and lot 2 to be 29.2 x 131ft x 46ft x 170ft. (id:52600)
25349 Talbot Line
West Elgin, Ontario
Thinking about building your custom dream home? Now is your chance! This large 4.39 acre residential building lot is situated just outside of West Lorne, and backing onto a field. Zoned HR (Hamlet Residential). Just minutes from the shores of Lake Erie, and a 10 minute drive to Port Glasgow beach, marina and yacht club . Also a 25 minute commute to St.Thomas or London. Bring your "country living" dream to life, and plan your build today! Services not available and to be connected & installed by the Buyer. (id:52600)
417 Tower Heights Drive
Central Elgin, Ontario
**Stunning Renovated Home on Ravine Lot in Port Stanley** Discover this beautifully renovated home, nestled on a serene ravine lot just minutes from the beaches, dining, and shopping in the charming town of Port Stanley. This versatile property is perfect for multi-generational living, generating rental income, or expanding your investment portfolio. The main floor, renovated in 2022, offers a modern and inviting atmosphere with vinyl floors, a stylish shiplap fireplace, fresh paint, and an updated 4-piece bathroom with a tiled shower. Featuring 3 spacious bedrooms and a generous living room, this home is perfect for family gatherings. The contemporary kitchen, updated in 2019, is equipped with all appliances and opens onto a deck that overlooks the picturesque ravine, making it the ideal spot for evening drinks or enjoying the natural beauty around you, including the occasional deer sighting. The lower level, completely renovated in 2024, offers a private entrance and is designed for ultimate comfort and convenience. It includes 1 bedroom, a full bathroom, a cozy living room, dining area, small kitchen, in-suite laundry, and a private deck with stunning ravine views. Both levels provide access to the peaceful, tree-lined yard, perfect for relaxation. Additional features of this remarkable property include a metal roof, newer eavestroughs, parking for up to 6 cars, included appliances, and central air conditioning. Whether you're looking for a family home in a cottage country setting or seeking a solid investment opportunity, this property offers the flexibility to meet all your needs. Don't miss the chance to call this beautiful home your own. Schedule a viewing today! (id:52600)
25367 Talbot Line
West Elgin, Ontario
Thinking about building your custom dream home? Now is your chance! This large 81ft x146ft rectangular residential building lot is situated just outside of West Lorne, and backing onto green-space. Zoned HR (Hamlet Residential). Existing structure currently on property with original septic tank & bed (New septic needs to be installed once current structure is demolished) - demo permit available for current structure, hydro and municipal water services are available at the lot line. Just minutes from the shores of Lake Erie, and a 10 minute drive to Port Glasgow beach, marina and yacht club . Also a 25 minute commute to St.Thomas or London. Bring your "country living" dream to life, and plan your build today! **lot lines are approximate Buyer & Buyers agent to verify** (id:52600)
209 Cathcart Street
London South, Ontario
Situated in Old South and just minutes to Wortley Village. Completely renovated 3 bedrooms, 2 baths, open concept with main floor laundry. No smoking and only small pets allowed. (id:52600)
112 Ardsley Crescent
London North, Ontario
Excellent North-West London location, close to amenities, schools, UWO, shopping malls, parks &trails , quiet, mature neighborhood. Currently tenanted ,possession terms negotiable.. Perfect for young families, retirees, investors. This raised bungalow offers an attractive layout, lots of natural light, 2+ 1 bedrooms, an open concept living/dining room, separate entrance to the lower level (potential extra income) , a generous backyard and much more! (id:52600)
2 - 645 Wonderland Road S
London South, Ontario
Discover the charm of this updated ground-level 2-bedroom, 1-full bathroom condo apartment in the sought-after Westmount area. Impeccably maintained and cared for, this residence is conveniently situated near Springbank Park,offering access to picturesque walking and biking trails along the Thames River. Enjoy the convenience of numerous amenities within walking distance, including grocery stores, Shoppers Drug Mart, restaurants, Tim Hortons, Starbucks, and the Cineplex Odeon Westmount, all nestled within the Westmount Shopping Centre. A short drive ofless than 5 minutes leads to the Westwood Power Centre, boasting endless shopping and dining opportunities. The unit comes complete with one designated parking space, supplemented by visitor parking for added convenience. With a monthly fee of $150.00 enjoy the inclusive coverage of heat, hydro, water, snow removal. Ensuring peace of mind, the building is equipped with security cameras at exit and entry doorways. Embrace the ease. (id:52600)
711 Springwood Crescent
London North, Ontario
You've been searching for the perfect home; it's waiting for you in Hyde Park! Sitting on a huge pie-shaped lot on a family-friendly crescent, this 4 bed, 2.5 bath two storey is offered for sale by the original owners and offers an outstanding space for you and your growing family. The open concept main level offers a large living and dining space that is as suited for the hustle and bustle of the everyday as it is for entertaining. Large windows let in lots of light, and conversations flow easily into a modern kitchen with four seat breakfast bar, lots of storage in modern, rich chocolate cabinets plus stainless appliances and a tile backsplash. Heading upstairs, you'll find a large primary suite on its own mini-level, complete with a generous walk-in closet and a beautiful ensuite with dual sinks and a large tiled shower. Just a couple of steps further up the stairs you'll find three additional bedrooms, a well-appointed 4 piece main bath, and a fully equipped dedicated laundry room. The basement includes a finished office space, lots of room for a future rec room or media centre, and a bathroom rough-in. It's rare to find a lot this large (over 1/4 of an acre) in a newer development, which provides a backyard that almost feels park-like in its scale. Fully fenced with massive cedars and foliage for privacy, you'll love the large deck and covered gazebo, plus all the space you need to roam OR build a pool! Situated close to all the amenities that make Hyde Park one of the most sought-after neighbourhoods in the city, you're steps from Blackacres Park and close to schools, shopping, restaurants and more. Come and check out your new yard! (id:52600)
367 Warren Street
Central Elgin, Ontario
Great opportunity for a first time buyer or just downsizing. Planning to make Port Stanley your permanent home or income property, this property will work for you. Located minutes from shopping, marina, golfing, school and beaches. This charming bungalow featuring bright living room with gas fireplace, dining room , modern kitchen, 4pc bath with jacuzzi, oversized primary bedroom, rec room, newer furnace and A/C, newer windows, 100 AMP breaker panel, oversized double car garage, plus a single car garage, both garages have hydro and electric doors. Lot 66 x 198 feet. This property is in excellent condition. OPEN HOUSE MAY 17/25, Hours 2 pm to 4pm (id:52600)
27 Belgrave Avenue
London South, Ontario
Are you dreaming of refined living with the upside of rental income and investment potential? Nestled in the heart of one of London's most sought-after neighborhoods, 27 Belgrave Ave seamlessly blends timeless character with modern updates. This beautifully maintained 2.5-storey home offers 3 bedrooms, 2 full bathrooms, and a thoughtfully preserved interior that highlights original woodwork and historic charm. A stunning, brand-new kitchen serves as the heart of the home, featuring a full suite of premium Thermador appliances, custom cabinetry, and elegant finishes, making it a dream for both everyday living and entertaining. The property also includes a fully licensed 2-bedroom basement apartment with a separate entrance, currently generating $1,950 per month in rental income. Whether you're an investor or a homeowner looking to offset your mortgage, this legal suite is a rare and valuable asset. Significant upgrades to the homes electrical, plumbing, and HVAC systems ensure long-term comfort and peace of mind, while the spacious, light-filled main and upper floors provide plenty of room for family living. The undeveloped half storey provides opportunity to expand living space or investment potential. The prime location offers easy access to schools, parks, downtown amenities, and public transit, making this an ideal opportunity for those seeking both character and convenience. This is more than just a house its a smart investment and a chance to own a piece of London's history with the added benefit of rental potential. Don't miss out on this exceptional property schedule your private showing today! Full list of upgrades and expenses available upon request. 3D TOUR AT THE LINK BELOW. (id:52600)
4 Grace Court
Bayham, Ontario
Welcome to this beautifully maintained 4-season double-width mobile home, perfectly situated on a spacious oversized lot. You'll immediately appreciate the open, welcoming layout as you enter the living room. The kitchen features a large island with stunning granite countertops ideal for meal prep and additional workspace. Lots of cupboards make this kitchen very functional and stylish. The generous dining room offers a relaxing serene view of the lake and a cozy fireplace adding a warm feel for those winter dinners PLUS sliding patio doors that lead to the back deck, where you can unwind with the sound of the waves, and the peacefulness of the water. Lots of room for overnight visitors with 3 comfortable bedrooms and a full 4-piece bathroom, all beautifully finished. Crown moulding throughout the main living area adds an elegant touch to the open-concept space. The expansive wrap-around deck provides a fantastic space for outdoor living, offering picturesque views of Lake Erie on all sides of the deck. While not directly on the water, the deck still delivers a peaceful lakeside experience. For those who enjoy projects or need additional storage, the property features a 31ft.x23ft. detached workshop/garage that is well-insulated and equipped with heat and hydro. The single garage door allows lots of multi-uses. Perfect for working on cars, storing equipment, or tackling your next project. Enjoy all the amenities Port Burwell has to offer including a Marina, a beach lots of food places, and other activities this unique waterfront village has to offer. Monthly Rental Land Fees Currently are 563.75 and are expected to increase by 50.00 once new ownership takes place. (id:52600)
29 - 1478 Adelaide Street N
London, Ontario
Welcome to 1478 Adelaide Street #29, a well-maintained 3-bedroom, 2.5-bathroom, single car garage townhome nestled in desirable and convenient North London. Perfect for first-time buyers, downsizers, or investors, this spacious and clean unit offers a blend of comfort, style, and location. The bright and airy main floor features a spacious living room and dining area with ample natural light. Fresh, neutral tones throughout the home create a welcoming atmosphere that suits any style. The well laid out kitchen offers quartz counter tops, subway tile backsplash, plenty of counter space, storage and includes all appliances. Upstairs, youll find three generously sized bedrooms with large closets and lots of natural light. The large primary bedroom includes a walk-in closet and a 4pc ensuite. The finished basement provides plenty of space for entertaining and still has space for laundry and storage. Situated on Adelaide Street, this home offers easy access to major roads, public transit, shopping, dining, and local parks. Updates include: fresh paint throughout, new flooring in main floor kitchen, foyer, 2pc bathroom and living room. Book your private showing today! (id:52600)
231 - 2501 Saw Whet Boulevard
Oakville, Ontario
Experience modern luxury in this brand-new, never-lived-in 2-bedroom, one bathroom located in the prestigious South Oakville area. Welcome to The Saw Whet Condos a boutique-style midrise residence nestled in Oakvilles sought-after Glen Abbey community. Offering approximately 750 sq ft of refined living space (including the balcony), this bright and airy suite features a sleek European-style kitchen with built-in appliances and quartz countertops. The spacious primary bedroom includes a 4-piece ensuite. As a corner unit, natural light floods the entire space. Enjoy top-tier building amenities such as 24-hour concierge/security, a fully-equipped gym, yoga studio, pet wash station, and a stunning rooftop patio. Conveniently located minutes from the QEW, GO Transit, and more. (id:52600)
2 Brooker Trail
Thames Centre, Ontario
Spectacular fully finished bungalow in the heart of Thorndale. This 3+1 bedroom bungalow with 9ft ceilings, and open concept design to the dream kitchen with island bar, overlooking family room with corner gas fireplace. Main floor laundry. Sliding doors to your backyard oasis, sprawling deck leads to saltwater hot tub, heated saltwater pool, and outdoor bar area, tons of space to sprawl out and relax after a long day. Walk on winter cover installed for the pool last year. Lower level entertainment area with rec room, gym, games area, wet bar, bedroom, and 3-piece bath. Great storage area in furnace area. All appliances included. Shingles replaced in 2020. A must see on your list. Shingles replaced in 2020 with 75 year warranty. Also has 2 gas lines for barbecues out back. (id:52600)
3 - 727 Apricot Drive
London South, Ontario
Welcome to one of Byrons most sought-after freehold condo communities. This beautifully appointed 3+1 bedroom, 3.5 bathroom home offers the spaciousness of a detached residence combined with the low-maintenance ease of condo living. Step inside and be welcomed by 9-foot ceilings, an open-concept floor plan, expansive windows, glass railings, and sleek modern finishes. The generously sized living room is perfect for entertaining and seamlessly connects to the kitchen and dining area, where sliding doors lead to your private patio overlooking green space. The main floor also features a convenient powder room and laundry area. Upstairs, you'll find a bright and spacious primary suite complete with a walk-in closet and a spa-inspired ensuite bathroom featuring double sinks, a tub, and a large glass shower. Two additional well-sized bedrooms provide plenty of space for family or guests. The finished lower level includes a versatile recreation room, a guest bedroom, a full bathroom, and walkout access to a lower deck ideal for extra privacy or relaxation. Come and discover everything Unit 3 at 727 Apricot Drive has to offer. Its more than a home, its a lifestyle. (id:52600)
1118 Southdale Road E
London South, Ontario
Amazing opportunity to pick up a fully renovated, all d brick, 3 bedroom condo under 400K!End unit at back of row. Fully fenced rear patio/yard space with concrete patio. Kitchen, bathrooms, flooring, paint, carpet, all appliances, light fixtures, pot lights, bathrooms all new in 2025. Brand new electrical panel installed and inspected 2025. Furnace replaced 2020. Vinyl Windows replaced 2010.Finished family room with pot lights - room for additional bath in utility room. Great location, on bus route, close to shopping, schools, hospital. Grounds care and water included in condominium fees. (id:52600)
865 Barclay Road
London South, Ontario
Welcome to this exceptional one-floor home that has been meticulously maintained and thoughtfully updated. Offering significantly more space than appears from the outside, boasting approximately 1730 sq ft on the main floor (MPAC) plus a beautifully finished lower level. You will immediately appreciate the wide foyer, beautiful hardwood floors and the 2 year old gorgeous, renovated kitchen with so many extra features. The Great room offers ample space for furniture and a beautiful gas fireplace. The easy flow of the floor plan is ideal for hosting family gatherings, with a generous size eat-in area in the kitchen and a separate, large dining room. You will also appreciate the lovely architectural details in the home. The primary bedroom is a comfortable retreat, featuring a pretty ensuite and a walk-in closet. Three well-sized bedrooms on the main floor offer flexibility for a guest room plus a home office or den.The lower level expands the living space, enhanced by engineered hardwood and deep windows that fill the area with natural light. For the hobbiest you will find a great workshop area. And a handy 2-piece bath completes this level.The convenience of inside entry from the garage leads directly into the main floor laundry through to the kitchen making bringing in groceries a breeze. Step out through patio doors to enjoy your nicely landscaped private yard, newer deck, two gazebos and bbq with ease with the natural gas line hook-up. For added peace of mind the roof is approximately 4 years old, and the furnace and a/c approximately 5-7 years old. You will love the quiet neighbourhood, close to trails, local restaurants, shops in Westmount and Byron and more! We truly believe this exceptional home offers a fantastic opportunity and encourage you to schedule a viewing to experience it first hand. (id:52600)
32 Dieppe Drive
St. Thomas, Ontario
Welcome to 32 Dieppe Dr., a charming classic red brick bungalow nestled in a quiet and established neighborhood just steps away from Pinafore Park in St. Thomas. Situated on a spacious reverse pie-shaped lot with mature trees, this home offers a serene and private setting that's perfect for relaxing or entertaining. Featuring 2 spacious bedrooms on the main floor and potential for a third on the lower, 3 full size bathrooms and single car garage. Step inside to discover timeless details such as beautiful arched doorways and brick surround fireplace that add a touch of architectural elegance throughout. The inviting sunroom provides a bright and peaceful space, the tastefully updated kitchen opens to the dining room and beautiful living room. A large laundry/mudroom and entry to the garage complete the main floor. The lower level includes generous living space that can be tailored to your lifestyle along with a 3 piece bathroom. You will enjoy the privacy of the large backyard which is beautifully landscaped offering both functionality and curb appeal. This home is a perfect blend of classic charm and practical one floor living. Don't miss the opportunity to make this unique and inviting property your next home! (id:52600)
342 Jonathan Street
London South, Ontario
Custom designed 3 level back split situated on a quiet crescent location. Backed onto a woodland gorgeous tranquil ravine of beautiful Shelborne Park South. Open concept formal living/dining area features hardwood floors. Ceramic tile from foyer into large kitchen with eat in island, pantry and abundance of kitchen cabinets. Master bedroom with a cheater ensuite bath and luxurious ceramic tiled corner soaker tub. Kitchen partially open to stunning family room that has direct access to the backyard with warm, inviting gas fireplace, and 11.5 ft ceiling height. On that same level, this home also offers, 4 piece bath, a bedroom for your guest with a big storage room and laundry /utilitiy room. Family room is connected to a huge deck of 15 by 35 ft. Ideal for enjoying lots of Summer entertaining. Stamped concrete double driveway and walkway and low maintenance yard with shed. Minutes to many local amenities. Easy access to highway 401 for commuters. Furnace and AC in 2019. Come and claim as yours. Measurements are approximate. (id:52600)
402 - 363 Colborne Street
London East, Ontario
This is the perfect place to hang your hat if you're a professional craving the downtown vibe, a student looking for a safe place to live, or an investor wanting a solid investment. With a gorgeous bathroom completely redone with a stunning glass walk-in shower, new laundry machines and a walk in closet with custom built in organization, staying on top of your aesthetic is simple. You will be proud to host dinner parties in your well appointed kitchen and gather in your great room that is built for entertaining. The bonus room is perfect for additional storage, or make it your home office that is hidden behind a closed door. This home comes with the utmost privacy as 2 mature trees create a curtain of foliage ensuring that while you enjoy your patio, you're doing so without onlookers. The added amenities in your building are brilliant; an indoor pool, hot tub, sauna and outdoor tennis court, along with a BBQ area gives you the tools to maximize the lifestyle you have always wanted! Be as active as you want, live within walking distance to all the must have amenities that downtown London has to offer, all while being tucked away in your freshly renovated, modern and well appointed condo apartment. There are many reasons why this tower is so popular, it's time for you to come and find yours! Photos are virtually staged. (id:52600)
370 Talbot Street
St. Thomas, Ontario
Are you looking for a commercial retail or office space in Downtown St Thomas that offers fabulous visibility and signage space to expand your existing or open your new business? Then you need to check out 370 Talbot Street, St Thomas. This 750 sq ft - approximate - space offers display windows on the north and east sides with both a front and side entrance. Also included is a handy 2 piece bath and a full basement with good ceiling height. All utilities expenses will charged back to the tenant on a monthly basis at 70% of the overall monthly billing. Annual lease increase for year 2 will be $75 and year 3 will be an additional $75. Lease amount shown herein is "plus HST". Zoning permits many commercial uses including retail store, business office, personal service shop, restaurant, bakery etc. (id:52600)


