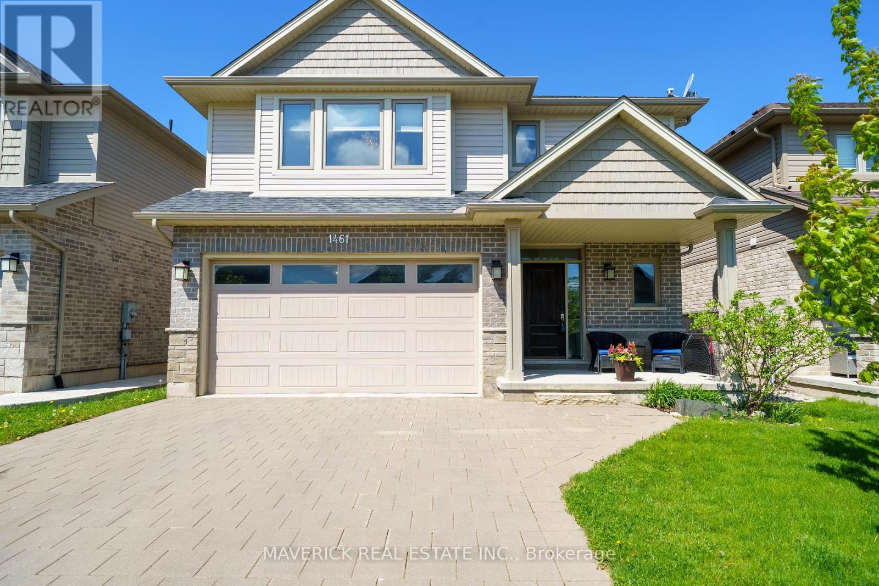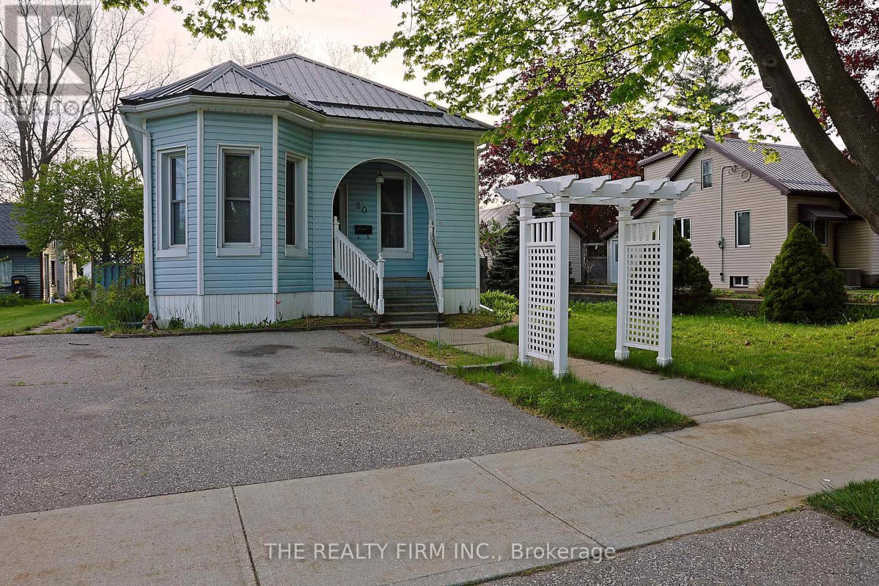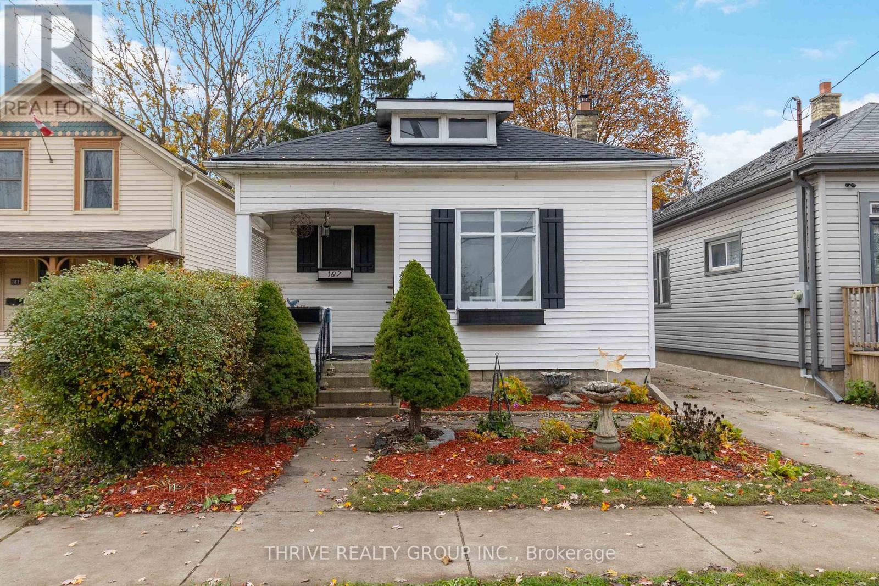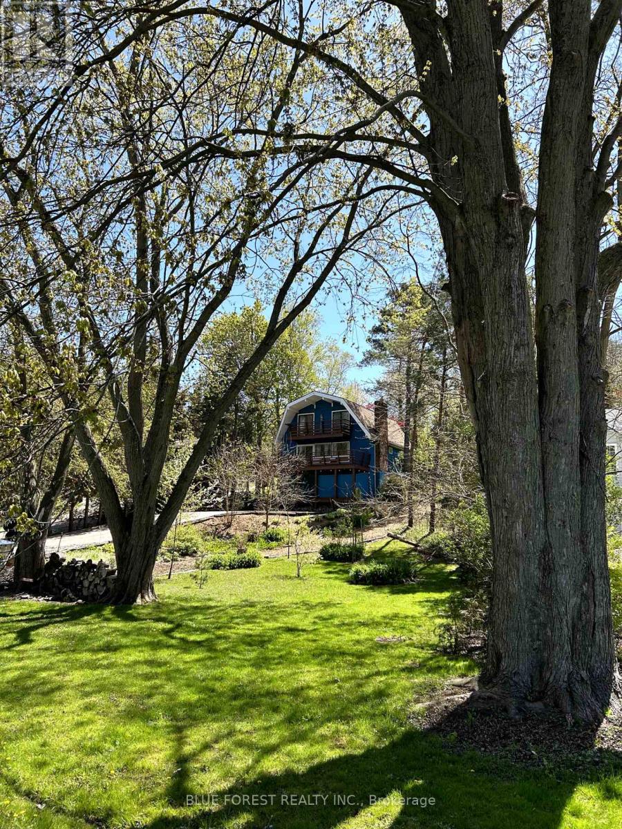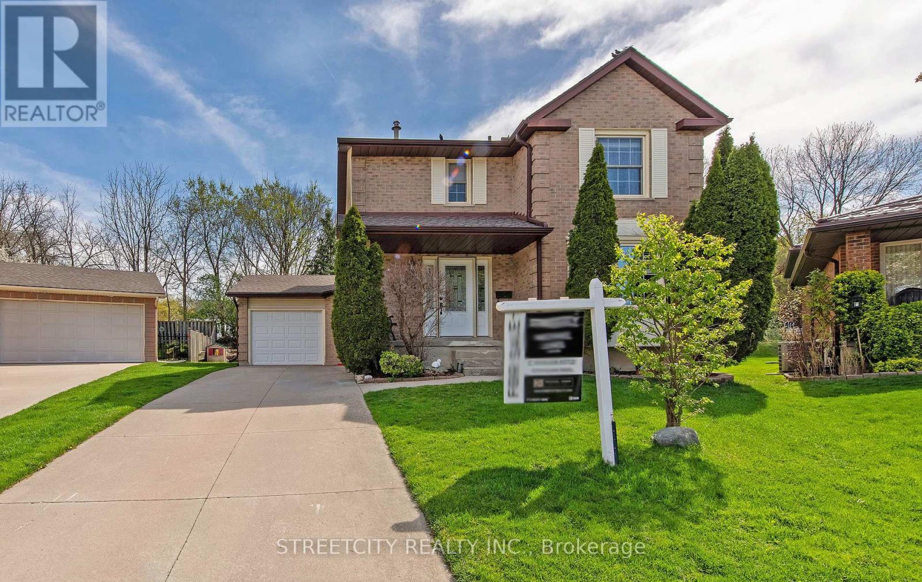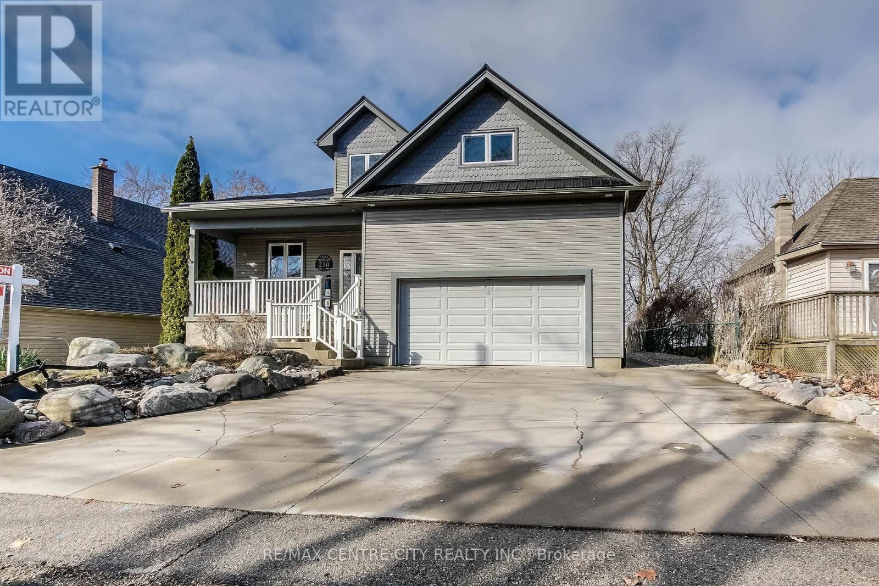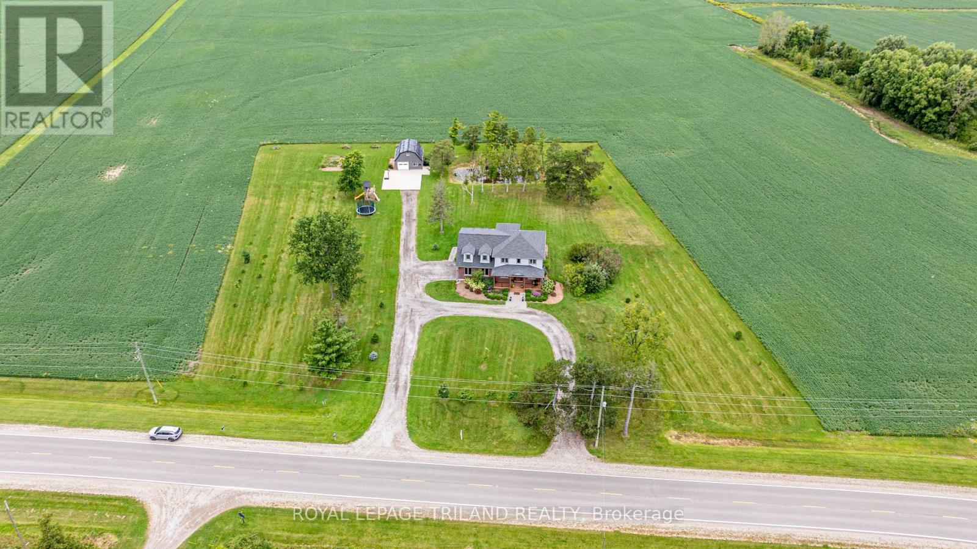1461 Riverbend Road
London South, Ontario
Welcome to your dream family home in the vibrant West 5 community. This spacious home features an oversized primary bedroom with a 5-piece ensuite, plus three large bedrooms filled with natural light and generous closet space. The upper level includes a 4-piece bath and convenient laundry with a sink and drying area. Enjoy open-concept living on the main floor with a gas fireplace, soaring ceilings, expansive windows, and brand new quartz countertops in the kitchen. A main floor powder room is easily accessible for guests. The finished basement offers a private suite with a bedroom, 4-piece bath, rec room, and ample storage. Step out from the kitchen onto a modern composite deck partially covered for year-round use leading to a stamped concrete patio reinforced for a hot tub and shaded by a pergola. The low-maintenance yard features new evergreens for privacy. A two-car garage with interior access and a covered front porch complete the home. Steps away from trails, parks, schools, restaurants, and holistic services, this is more than a house - it's a lifestyle. (id:52600)
20 Dufferin Street
Aylmer, Ontario
Welcome to 20 Dufferin str. This beautiful and charming bungalow has lots to offer. You are greeted out front by delightful curb appeal and a pergola at your front walkway. Conveniently located in the heart of Aylmer in a quiet and friendly neighbourhood with close proximity to parks , school, stores and restaurants this house is a perfect fit for both young families and retirees. Timeless features are seen here with unique crown moldings and trim work and hardwood flooring. A functional kitchen with dining space is the perfect space to prepare your favorite meals. Featuring fully fenced large backyard to enhance privacy. Recent Updates include: New durable metal roof (2024) and recently renovated deck (2025). This has a ton of potential for the right buyer. (id:52600)
102 Edward Street
St. Thomas, Ontario
Welcome to this charming two-bedroom bungalow, perfectly situated on a generous and private ravine lot offering privacy, and natural beauty right in your backyard.The bright dining room spans the full width of the rear of the home and has been tastefully updated, creating a warm and inviting space for everyday living and entertaining. From here, double doors lead to a spacious 16' x 20' deck ideal for relaxing or hosting guests while enjoying the serene surroundings.The main level also features a functional eat-in kitchen, a generous-sized living room, two comfortable bedrooms, and a 4-piece bath, providing a well-rounded layout for a small family, couple, or downsizer.The lower level offers full ceiling height and holds great potential for additional living space perfect for a rec room, home office, or guest area. Pride of ownership is evident throughout the property, including the detached 23' x 13' insulated garage with hydro, perfect for a workshop, storage, or hobby space. Spacious driveway with plenty of room to accommodate multiple vehicles, including a trailer, boat, or oversized vehicle. Don't miss this opportunity to own a home that combines character, comfort, and future potential on a beautiful ravine lot. (id:52600)
187 William Street
London East, Ontario
Step into the heart of Soho with 187 William Street, a delightful bungalow that captures the essence of urban living. This property, with its cozy ambiance and prime location, beckons to both first-time homebuyers and savvy investors. Front porch enthusiasts will adore the welcoming porch that invites you to enjoy the warmth of summer nights or your morning coffee. Within these walls, you'll find brand-new hardwood floors in the living room, dining room, and bedroom, bringing a touch of elegance and warmth to your living space. The master bedroom features a sliding barn door, not only adding a trendy touch but also serving a practical purpose, enhancing the overall character of the home. The backyard offers a private space, framed by mature trees that provide shade and seclusion, making it an ideal spot for outdoor relaxation and gatherings. Whether you're a first-time homebuyer looking for the perfect starter home or an investor seeking a prime property, 187 William Street is a captivating choice. It embodies the spirit of Soho living, offering both character and convenience. Don't miss the opportunity to make it yours! (id:52600)
5437 Lake Valley Grove Road
Lambton Shores, Ontario
Your Lakeside Lifestyle Starts HereThe warm weather is calling and so is the beach!Welcome to Lake Valley Grove, where nature, privacy, and community come together to create the perfect year-round retreat. Just a short walk to the shores ofLake Huron, with exclusive beach access for residents, this charming home offers the peace and serenity youve been dreaming of.Nestled on a hilltop and surrounded by mature trees, youll enjoy watching breathtaking sunsets from your private balcony off the primary bedroom. Whether you're sipping your morning coffee or winding down after a day at the beach, this home makes every moment feel like a getaway.Step inside to discover a thoughtfully designed space featuring; 2 full baths and flexible 2-bedroom layout with the potential to convert to 3 bedrooms. A warm and inviting main floor with a cozy wood-burning stove, ideal for family gatherings. A walk-out lower level complete with a games room, bathroom, and laundry. A main floor den or office perfect for remote work with fibre optic internetOutdoors, the possibilities are endless. From hosting backyard BBQs to relaxing under the stars, the private yard and ample parking make this property perfect for family and friends to gather. The recently installed stamped concrete driveway and patio pads are ready for your swim spa or outdoor living space.Enjoy peace of mind with recent upgrades including a 2019 furnace and AC, newer roof, and septic service in 2025. Plus, with year-round road access and a school bus stop nearby, this home is ideal as a vacation property or your full-time residence.Located just 10 minutes from Ipperwash and 25 minutes to Grand Bend, your lakeside lifestyle is closer than you think.Bonus: Move-in ready with potential to purchase fully furnished! Don't miss this rare opportunity. (id:52600)
9 Swordfish Drive
Whitby, Ontario
Welcome to this beautifully upgraded 1913 sq ft FREEHOLD townhouse offering the perfect blend of nature, convenience, and luxury. Nestled on a PREMIUM LOT backing onto PROTECTED GREENSPACE, this home boasts peaceful views and direct access to a scenic walking path. Inside, you'll find 3 spacious bedrooms and cozy loft upstairs, a versatile main floor den (ideal for an office). The single attached garage adds convenience, while the fully fenced yard with a walk-out deck offers privacy and a great space for entertaining with NO BACKYARD NEIGHBOURS. Enjoy upgrades galore including: Custom built-ins with a gas fireplace in family room, upgraded kitchen cabinets, quartz countertops, solid slab quartz backsplash and HIGH-END SMART appliances including Jennair fridge and stove & LG washer/dryer. Engineered hardwood floor upgrade and quiet Carrier air conditioning unit for those warmer summer nights. Other builder upgrades include bathtub ensuite, a vaulted ceiling in the primary bedroom and primary closet and enhanced lighting throughout and 2nd floor Laundry room. Google Nest system throughout the home. Prime Location in Whitby with steps from park/playground w/ pickleball/cricket courts, soccer field, and a splash pad & future elementary school being built. 2 minutes to the new health centre and walk-in clinic. 5-minute drive to Hwy 401, 407, 412, GO Station, and Downtown Whitby. Plus, school bus pick-up right at your mailbox! This home truly has it all space, style, and setting. Don't miss your chance to live in one of Whitbys most sought-after family-friendly communities with city amenities and a peaceful/private backyard experience. (id:52600)
1825 Couldridge Way
London North, Ontario
This spacious two-storey home offers an open concept layout with a bright great room featuring hardwood floors and a gas fireplace. Ceramic tile runs through the dining area, foyer, and laundry/mudroom. A terrace door off the dining area leads to a beautiful fully fenced backyard, perfect for relaxing or entertaining. Upstairs features four generously sized bedrooms. The primary bedroom includes a walk-in closet, and private ensuite with a large glass shower. A spacious four-piece family bathroom completes the upper level.The basement is unfinished and includes a treadmill and workout station. The home also offers a double-car garage with inside entry and a paver stone driveway. Located steps from St. André Bessette Catholic Secondary School and close to the North West London shopping district. (id:52600)
78 Sussex Place
London East, Ontario
Welcome to 78 Sussex Place, a stunning family home nestled in a private cul-de-sac in one of London, Ontarios most desirable neighborhoods. This charming property offers the perfect blend of tranquility, convenience, and space, making it the ideal place to raise a family. Upon entering, you'll immediately notice the generous layout, highlighted by three spacious bedrooms, providing ample room for family members to grow and thrive. The home is situated on a massive pie-shaped lot, offering plenty of outdoor space for entertaining, gardening, or simply enjoying the beauty of nature. With no rear neighbors, this expansive backyard provides an added sense of privacy and serenity. Families will appreciate the prime location, with fantastic schools and beautiful parks just a short walk away. Whether its a stroll to the local playground, a visit to nearby walking trails, or dropping the kids off at one of the top-rated schools in the area, everything you need is within easy reach. The finished basement adds significant value to this home, offering additional living space perfect for a recreation room, home office, or a cozy spot for movie nights. Its a flexible space that adapts to your familys needs. This home offers the perfect combination of comfort, convenience, and space, all within a peaceful and family-friendly setting. Dont miss out on the opportunity to make 78 Sussex Place your new home. Schedule your private showing today! New Kitchen 2024, New A/C 2024 , New Deck 2021, New Roof 2023 (id:52600)
407 - 549 Ridout Street N
London East, Ontario
Welcome to this RARE and spacious 3-BEDROOM, 2-bathroom condo in one of London's nicest downtown area, offering stunning views of Harris Park and a lifestyle of convenience and comfort within walking distance to Richmond Row. With over 1200 sq ft of well-designed living space, this beautifully updated unit combines modern finishes with exceptional value. Step into a bright, open-concept layout featuring: Brand new countertops and custom kitchen island that enhances natural light and flow, stainless steel appliances (approx. 6 years old), new vinyl flooring throughout, new windows (covered by condo corp) and new light fixtures, two full bathrooms with new vanities, fresh paint. Reasonable condo fees that include water and access to fantastic building amenities, including a spacious common courtyard, a fully equipped exercise room and a modern, recently renovated lobby and elevator. Located in one of London's downtown area, you're steps from restaurants, shops, trails, festivals, and the beauty of the Thames River with quick access to Western. Ideal for young professionals, first time home buyers or investors looking to rent out a condo to professionals or students. Don't miss your chance to own a rare 3-bedroom unit with views and value in the core of the city! (id:52600)
210 Cornell Drive
Central Elgin, Ontario
Welcome to this stunning custom home in the sought-after Orchard Beach neighbourhood of Port Stanley, Perched on top of the village offering multiple breathtaking views of the harbour and Lake Erie. Perfectly located, It is a quick 6 minute stroll down the hill to Little Beach and a 7 minute walk into the village. As you approach the property, you're greeted by beautifully landscaped grounds, a charming covered front porch, a double garage, and a concrete driveway. Step inside to a bright 2 storey foyer that leads into the kitchen, living, and dining areas boasting high ceilings and an abundance of natural light, gas fireplace, creating the perfect space for both entertaining and everyday living. The cozy family room, just beyond, provides an ideal place to unwind, and both the family and living rooms open to a partially covered deck with spectacular water views, perfect for entertaining or enjoying a BBQ. Upstairs, you'll find two spacious bedrooms and a 4-piece bath. The third floor boasts a private primary suite with a walk-in closet and 3-piece ensuite. A cozy sitting area completes the space and opens to a balcony, offering a peaceful retreat to relax, read a book, or savour your morning coffee. The lower level includes a convenient laundry room and a 2-piece powder off of the garage entrance. Just down a few steps, you'll find an additional bedroom, a 3-piece bathroom, workshop with basement walk-up to the garage and a welcoming family room. The family room leads directly to the backyard, where you can enjoy magnificent views, a fire pit, and a river rock landscape creating the perfect spot for outdoor relaxation and gatherings. This lower level space has potential for a multi generational space or rental income from AirBNB. This home effortlessly blends luxury, comfort, and an unbeatable location, making it an absolute must-see! (id:52600)
11 - 1430 Highbury Avenue N
London East, Ontario
Welcome to this beautifully maintained freehold bungalow condo in the prestigious Maple Ridge Estates London. Prized as a Vacant Land Condo, this home offers the freedom of owning both the land and a detached bungalow with the ultra-low condo fees. You get the best of both worlds: the privacy of a standalone home with minimal upkeep. This executive-style residence is designed for low-maintenance luxury, featuring premium finishes, a double garage, and a double driveway for a total parking capacity of four cars. Inside, the open-concept layout is filled with natural light and showcases engineered hardwood floors, tray ceilings with pot lights, and a chefs kitchen with custom cabinetry, ceramic backsplash, and a large peninsula ideal for cooking and entertaining. The main level offers two generously sized bedrooms, including a primary suite with a walk-in closet and private ensuite. A second full bathroom, main floor laundry, and direct garage access add everyday convenience. Step through patio doors to your private, fenced backyard oasis featuring a composite deck, concrete patio, retractable electric awning, and hot tub perfect for year-round outdoor enjoyment. The professionally finished lower level boasts oversized windows, high ceilings, and a stylish entertainment area. Two large bedrooms, a third bathroom, and a spacious storage room complete the lower level ideal for guests, extended family, or an in-law suite. With condo fees of only $137/month covering shared elements, this turn-key home offers the perfect blend of luxury, privacy, and convenience in a peaceful, family-friendly neighborhood. (id:52600)
39564 Fingal Line
Southwold, Ontario
Your dream property awaits! Located on a gorgeous 2.4 acre property, this 5 bedroom, fully finished home is surrounding by spanning open fields, the expansive yard offers endless possibilities for the outdoor entertainer and summer family gatherings. Offering a large deck, fire pit, and utility services prepared and roughed in for an outdoor kitchen overlooking your very own pond. Oversized attached garage and detached shop. The options to make this backyard paradise your own are endless. The brick home itself is a true showstopper. Step into the open and airy foyer where vaulted ceilings and abundant natural light create a welcoming atmosphere. The front of the main level boasts a formal dining area, a bright home office and a 2-piece bathroom. At the rear of the main level you'll find a stunning kitchen overlooking your serene backyard, adjacent to a spacious living room with vaulted ceilings and a gas fireplace. No detail of daily family living has been overlooked! This home is a must see! (id:52600)
