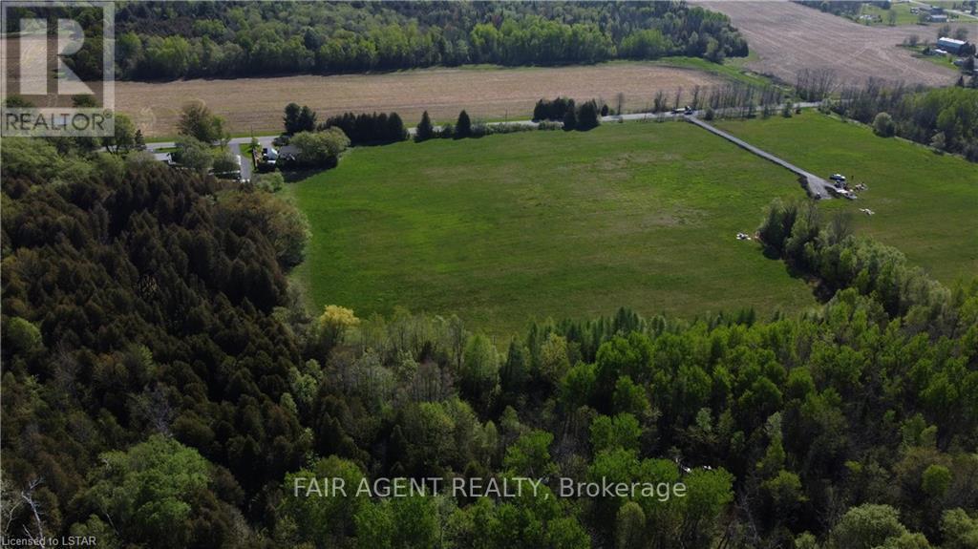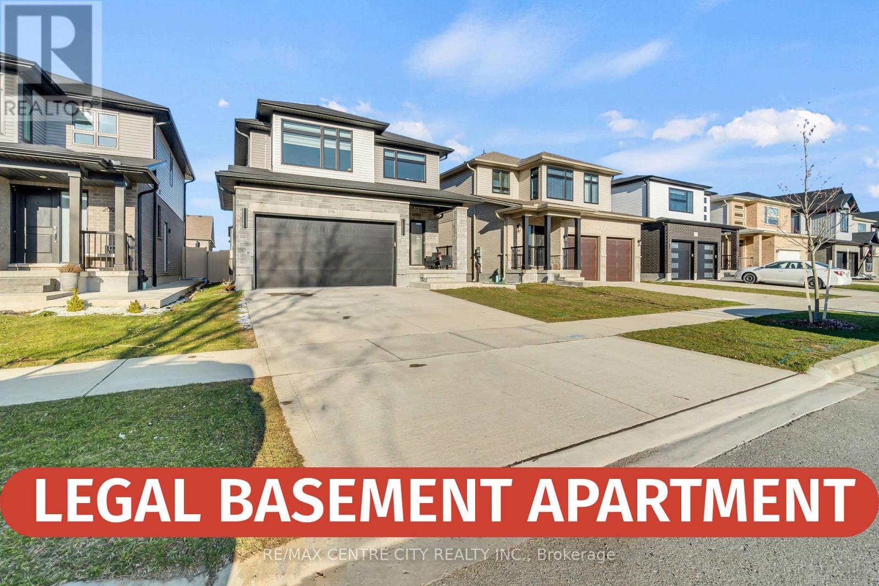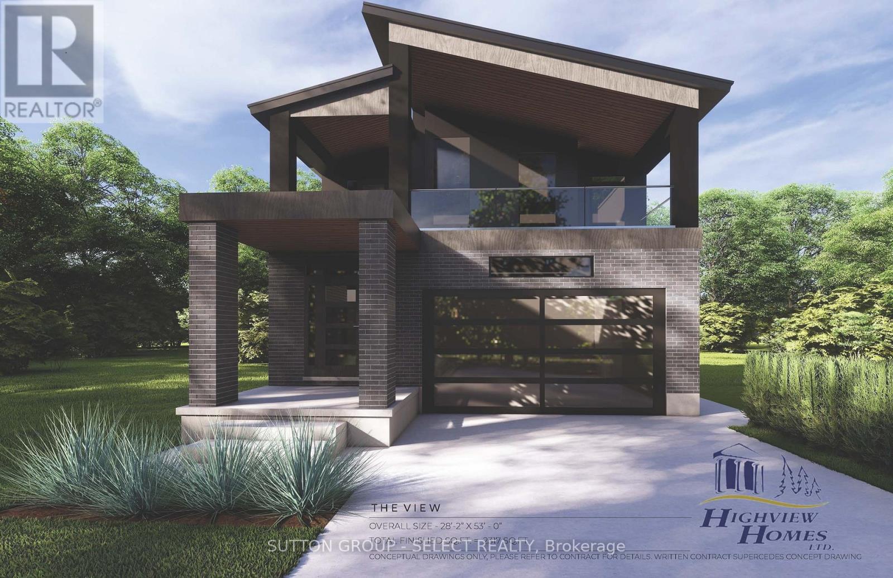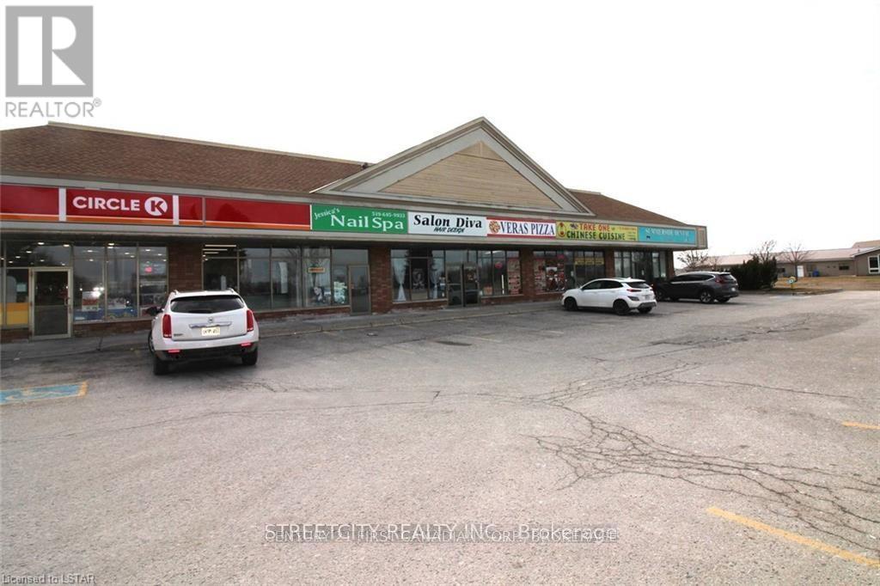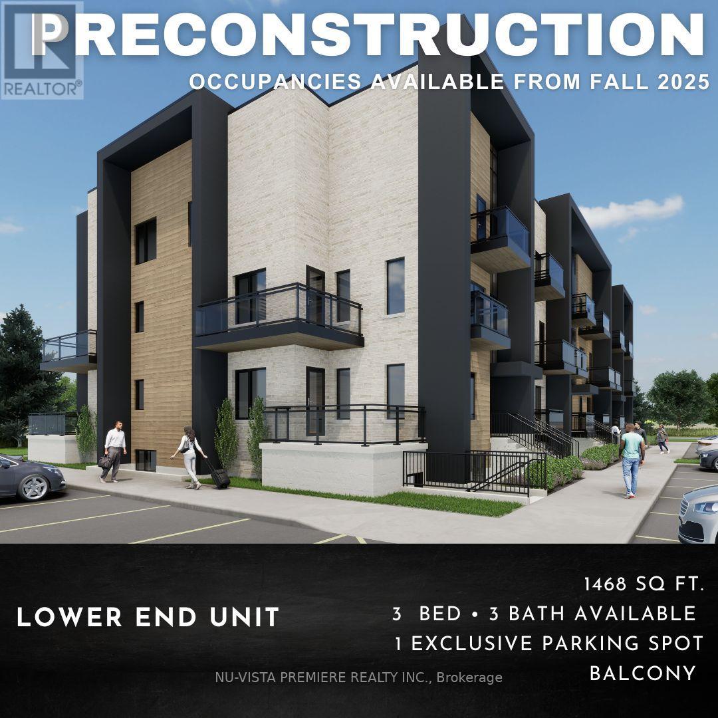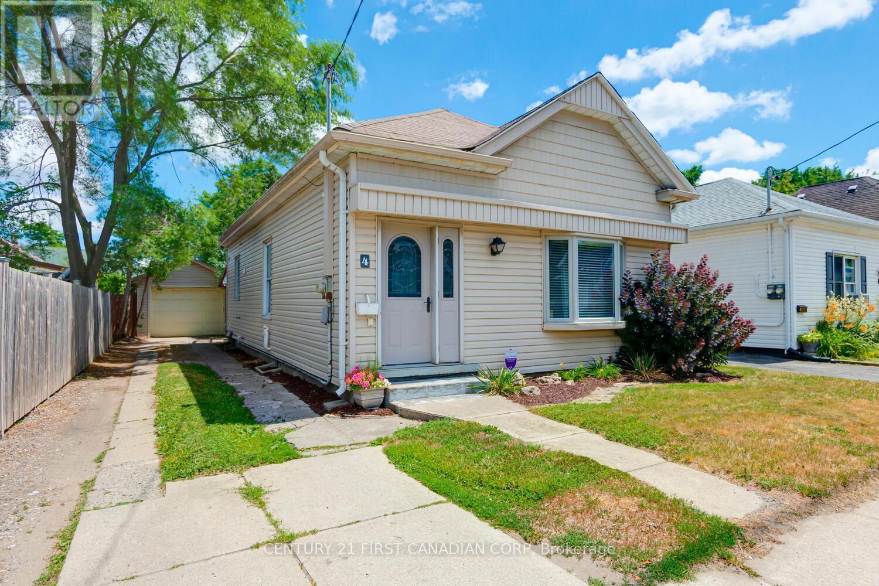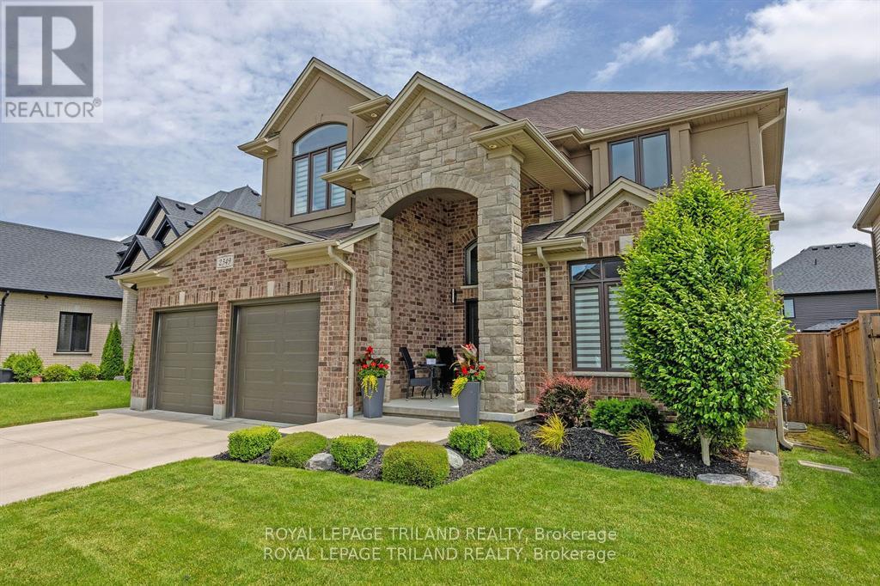L12c1p2 Union Road
Cramahe, Ontario
Beautiful 1-Acre Country Lot Ready for Building your Dream Home! One of two adjacent lots available. Gas and Hydro at lot line. Well and septic to be installed by buyer. Located in a quiet setting, yet conveniently close to both Brighton and Colborne with all amenities. Minutes to Presqu'ile Provincial Park. Vendor take back (VTB) mortgage option available to qualified buyers. (id:52600)
537 Clarke Road
London, Ontario
This spacious and well-maintained 3-bedroom, 1-washroom ground-floor unit is available for lease. Located in a desirable neighborhood, this unit offers a comfortable living space with modern amenities. Perfect for families or professionals, the unit boasts a bright, open layout with ample natural light throughout. A detached garage adds extra convenience and storage. Located close to schools and amenities ( Argyle Mall, Fanshawe College, restaurants, grocery stores, and bus stops), this home offers both comfort and convenience. Don't miss your chance to lease this gem, book your showing today. (id:52600)
2096 Coronation Drive
London, Ontario
Welcome to 2096 Coronation dr, located in one of North London's family-oriented neighbourhoods. Banman Developments' "Zuri" model perfectly combines form and function. This home is unique in many ways, but the best parts are the flex room on the main floor that can be used for an office or second separate sitting room, and the second level loft is excellent additional space for the kids playroom/video game room or an office. There is plenty of space for any person/family. Open concept, Bright, featuring 4+1 bedrooms and 3+2 washrooms, only 5 years old with a legal basement apartment for extra income or use as a granny suits. This house has everything a family needs and as always includes the Banman standard finishes such as: engineered hardwood throughout /No carpet, White kitchen and bathroom cabinets with stone counters in the kitchen, powder room and ensuite bath, Hardwood stairs, 9' main floor ceilings, Pot light on the main, gas fireplace in the family room, cement double driveway, as well as upgrades including, Stone exterior, premium windows, Door handles, siding and much more. The main floor features 9-foot ceilings, a beautiful custom kitchen, a gas fireplace, a Gas stove, and stone countertops with kitchen aid appliances. Upstairs 4 Spacious bedrooms with a loft area, a primary with a walk-in closet, and a spa-like ensuite bath with a tiled and glass shower and soaker tub. The professionally finished legal basement with its own Side Entrance includes a bedroom, office/kids room, living room, kitchen, and 2 full washrooms with laundry. Legal basement apartment(2025). Spent over 90k and with plenty of storage. Deep lot (37.40x131.07) fully fenced with a deck for your enjoyment. Close to all major amenities, UWO, Aquatic Centre, Walmart, Canadian Tire, Schools, place of worship, a park, and walking distance to Hyde Park Shopping Mall. Don't miss out on this wonderful opportunity to own your dream home in North London! Act fast! Book your showing today! (id:52600)
6378 Heathwoods Avenue
London, Ontario
BUILD YOUR DREAM HOME! VISIT OUR SALES MODEL @ 6370 HEATHWOODS AVE OPEN EVERY SUNDAY 2-4PM and take a tour of one of our fine homes! Approx 2354 sqft Modern open concept 4 bedrm, 2.5 baths with HUGE outdoor living space on second floor, plus SECOND entrance to basement at side of model. Add an optional finished basement for $40,000 (hst included). Special touches in this home include the foyer custom wall treatment! Great room boasts lots of room for entertaining and modern fireplace with oversized tile surround. The kitchen features COMPLIMENTARY APPLIANCE PACKAGE with a large breakfast bar island, pantry cupboard, stainless range hood fan, white backsplash, and upgraded quartz counter tops. Main floor laundry with sink and upper and lower cabinetry and WASHER/DRYER INCLUDED. 2pc bath for convenience. Both levels feature rich hardwoods throughout except laundry and baths. Upper level has 4 nicely sized bedrooms. Primary has vaulted ceilings, and walk in closet, 5pc ensuite with freestanding tub, and a glass shower with tiled walls. Accompanying bedrooms with double closets and bedrm 2 has cheater access to 4pc bath. Hallway access to full front balcony and home office area! Lots of room to relax and enjoy outdoor living! (29ft wide). EASY TO VIEW! Call for apt or visit open house. 7 year Tarion Warranty included. Other lots and plans available. Finish your basement and enjoy a 5th bedroom, additional bath and family room all included!!!!!! Custom build your dream home at no extra "design" costs! NOTE: The home shown is sold - but we have a few lots left to rebuild to with your selections!! (id:52600)
168 Arbour Glen Crescent
London, Ontario
Lots of upgrades in this two level-2 bedroom townhome! Unit will be freshly painted. A new kitchen (cabinets, countertop, sink and faucet, and backsplash) will be installed as well as new laminate floors on main. Spacious combination living and dining room with cozy gas fireplace and easy-care wood laminate floors.Functional galley kitchen with newer counter tops, lighting, taps and sink. Recently updated bathroom with vaulted ceiling and skylight for an abundance of natural light.In suite laundry and plenty of storage on the lower level. Fully fenced patio, perfect for BBQ and to enjoy the summer. Excellent location steps from the Thames River and the Thames Valley trail, bus routes, and shopping at Northland Mall. One parking spot (assigned) and one extra may be available at $40 per month with a pass. $ 1,995.00 + utilities (water included in rent). Electric heat with supplemental gas fireplace on main.This one wont last! (id:52600)
2529 Napperton Drive
Adelaide Metcalfe, Ontario
Your Dream Country Retreat Awaits! Nestled on a picturesque 1.6-acre lot on the west edge of Strathroy, this stunning property offers the perfect blend of luxury, comfort, and country charm. Surrounded by breathtaking farmland, the homes impeccable curb appeal and meticulously landscaped grounds make an unforgettable first impression. Inside, this spacious residence boasts 3+2 bedrooms, 3 full baths, and 2,550 sqft of luxurious main-level living space. High-end details such as soaring 13-foot ceilings, rich hardwood floors, and premium finishes create an inviting yet elegant atmosphere. The great room, bathed in natural light from oversized windows, features a striking gas fireplace and flows seamlessly into the gourmet kitchen and dining area. Designed for both everyday living and entertaining, the kitchen showcases granite countertops, ample cabinetry, high-end appliances, and a breakfast bar. The dining area offers stunning views of the surrounding countryside, making every meal a scenic experience. The primary suite is a true retreat, complete with a private patio walkout, soaring ceilings, a spacious walk-in closet, and a luxurious five-piece ensuite featuring a custom soaker tub, double sinks, and a stunning walk-in shower. The main floor also includes two additional bedrooms, a versatile den/home office, a three-piece bathroom, a functional laundry room with a sink, and a convenient mudroom with garage access. The fully finished lower level offers even more space, featuring a massive family/games room with its own walkout patio, two large bedrooms, another full bathroom, and ample storage. Step outside to the covered deck, where you can unwind and take in the breathtaking views of the surrounding fields and woodland a perfect setting for relaxation or entertaining guests. Whether you are looking for a luxurious family home, a peaceful retreat, or an entertainers paradise, this exceptional property is a rare find. Don't miss your chance to make it yours! (id:52600)
10 - 2030 Meadowgate Boulevard
London, Ontario
Well-Established Asian Restaurant. Prime Location: Highbury Ave S & Commissioners Rd E, Provide service of take-away, delivery and catering. Including all the kitchen equipment. Key Details: Size: 1,227 sq.ft. Smartly designed for smooth kitchen flow & customer service. Rent: Approx. $4,249/month (TMI Included) Lease Terms: 5-Year Initial Term + 5-YearRenewal Option, Business Highlights: Turnkey Ready Step in and start operating from day one Diverse Revenue Streams Take-out, delivery, and catering capabilities. Established Reputation Long-standing clientele and repeat business. Fully Equipped Includes a high-capacity walk-in cooler, professional prep stations, and premium-grade kitchen appliances. Chefs Dream Kitchen Includes:18-Foot Commercial Hood System Supports high-volume cooking Two Commercial Burners Built for large-scale meal prep and catering10-Foot, 4-Burner Chinese Wok Station Perfect for fast-paced Asian cuisine production Tava Plate & Oven Ideal for grilling and traditional Indian food preparation Spacious Layout Efficiently supports multiple chefs without crowding. Why This Location Works: Excellent Visibility Situated in a bustling commercial zone with high daily traffic. Ample On-Site Parking Hassle-free access for patrons and delivery services Ideal for Cloud Kitchen or Catering Hub fully set up for scale and efficiency whether you're expanding your brand, launching a cloud kitchen, or searching for a catering base, this rare opportunity delivers flexibility, value, and a strategic location that works. Serious inquiries only. Contact us today to schedule a private tour and make this culinary gem yours! (id:52600)
98 - 2805 Doyle Drive
London, Ontario
TO BE BUILT! Introducing the Stratus Towns, crafted by Lux Homes Design & Build, a London award-winning builder and recipient of the *Best Townhome Award for 2023*. Lux Homes is known for elevating the standard of townhome living, and this unit is no exception. With 1,468 sq ft, this LOWER CORNER unit home features a spacious main floor with an expansive great room, dining room and kitchen with a large balcony. Enjoy the comfort of this home with 3 roomy bedrooms and 2.5 bathrooms in total, providing ample space to suit your modern lifestyle. Achieve seamless interior design without the hassle, as each home comes with professionally curated interiors that boast a spacious open-concept layout, maximizing natural light and creating an inviting atmosphere. Enjoy a neutral palette and high-end finishes that exude timeless elegance. Additionally, each unit is equipped with basic alarm systems, 9' ceiling height on main floor living level and 8' on bedroom floor level, 8' interior doors on main living level, all-black hardware, and more exceptional selections for finishes, providing a touch of luxury and peace of mind. Located in South East London, with close proximity to Highway 401, shopping, dining, great schools and public transit, Stratus Towns is the perfect blend of luxury and convenience. Nature enthusiasts will love the nearby scenic walking trails, offering a peaceful escape right at your doorstep. These homes are perfect for first-time buyers or those looking to upgrade their living space with attainable luxury. Move-in ready for Fall 2025, your new beginning starts here. Don't miss the chance to make Stratus Towns your next home! (id:52600)
14 Willingdon Avenue
London, Ontario
Amazing opportunity in the heart of Old North. This turnkey fully renovated two unit home has been completely remodeled in 2022 with two independent units. The 3 Bedroom, 2 Bathroom main floor unit is bright and spacious with vaulted Living Room ceiling, large picture window, electric fireplace, large Dining area, open to Kitchen w/island, stainless steel fridge, dishwasher and electric range. Primary Bedroom has 3 pc ensuite bathroom, walk-in closet and door to private rear deck and yard. Two additional Bedrooms with large closets. Main 3 pc Bathroom includes stacker Washer/Dryer. Lower level 2 Bedroom unit has private rear entrance, large Living Room open to Kitchen with stainless steel fridge and gas range, 3 pc Bathroom, Mud Room with Laundry and plenty of storage. Luxury vinyl plank flooring throughout. New exterior updates include new roof, soffit, eves, painted brick, stucco, vinyl siding, concrete front porch and concrete driveway (all 2022). Quiet and convenient location only 2 minutes from St. Joseph Hospital, 4 minutes to downtown and 7 minutes to Western. Truly move-in ready and rent the other unit or take possession and enjoy the fully rented investment. Book your private showing today. (id:52600)
226 Vidal Street S
Sarnia, Ontario
Completely Renovated Triplex Near Downtown Sarnia! This stunning, fully renovated triplex is the perfect investment opportunity or multi-family home, located just minutes from downtown Sarnia. With modern updates throughout, this property offers three separate units: Basement Unit: 2 bedrooms, $1600/month; Main Floor Unit: 3 bedrooms, $2100/month; Upper Unit: 2 bedrooms, $1975/month. The property also features a spacious car-and-a-half garage equipped with power, water, and a gas line ideal for a workshop or extra storage space.There is a private patio space on the north side of the home dedicated to the basement unit. There is a spacious fenced yard, and patio with gazebo in the back yard, and a beautiful covered porch on the front of the house. Recent Upgrades ($370k invested): Fully upgraded electrical and plumbing; New fixtures and walk-in showers in all three bathrooms; Brand new kitchens with mostly new appliances (main floor fridge and basement laundry are older units); All new travertine, granite and high-end vinyl flooring and dry core sub floor in basement; All new lighting, including spotlights in the basement; Insulated all outer walls and attic to R50; New windows, doors, and eaves; Fire separation between units with fire drywall and CO2 alarms installed; Removed mold, asbestos, and old wiring issues; Cleared overgrown backyard, removed outhouse and chicken coop. Heating and Cooling: 2 new electric heat systems that service basement and main floor units, on rental and maintenance contract with Reliance. Upper unit has a new dual ductless system. New owned electric hot water on demand unit services all 3 units. Parking: Ample parking, with each unit having dedicated parking spots. Utilities and Taxes: Lease includes utilities up to $350 per month (currently providing WIFI to all 3 units as well). Property taxes: $2500/year. Every inch of this home has been meticulously redone from top to bottom, ensuring modern comfort, style, and fun. (id:52600)
4 Adelaide Street S
London, Ontario
Charming and cozy, this adorable bungalow offers great curb appeal and a welcoming layout. Step into a spacious front living room filled with natural light, flowing into a dedicated dining area and an open-concept kitchen featuring a stylish tile backsplash and breakfast bar. The main floor includes two comfortable bedrooms and a full four-piece bathroom. Enjoy outdoor living in the fully fenced backyard with a covered deck, stone patio, and a detached single car garage. Perfect for first-time buyers or downsizers! (id:52600)
2349 Dauncey Crescent
London, Ontario
Looking for a luxurious home with ample space for your family? Look no further than 2349 Dauncey Crescent! This elegant two-story residence offers 4+1 bedrooms and 3.5 baths, perfect for accommodating the whole family in style. This immaculate home is located in one of the most sought after neighbourhoods in North London. A welcoming foyer greets you as you enter the home. The main floor features a beautiful vaulted living room with fireplace, a formal dining room, eat-in kitchen with granite countertops with walk-in pantry and a separate den/office. Upstairs is the spacious primary bedroom with two walk-in closets and 5 piece ensuite bathroom. Completing this floor are three good-sized bedrooms and 4 piece bathroom. The fully finished basement offers additional versatile living space with a large bedroom, family/recreation room, and a 4 piece bathroom. Stamped concrete patio in a beautifully groomed yard provides an ideal setting for entertaining. Short distance to amenities: shopping and restaurants, Western University, hospital, YMCA/Library/Community Centre, nature trails. Don't miss the opportunity to make this stunning property your own! (id:52600)
