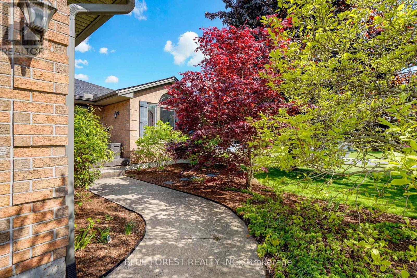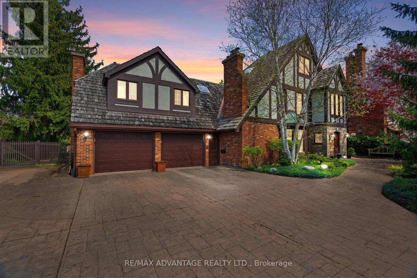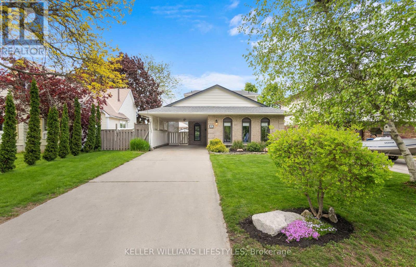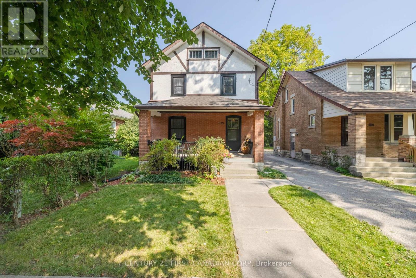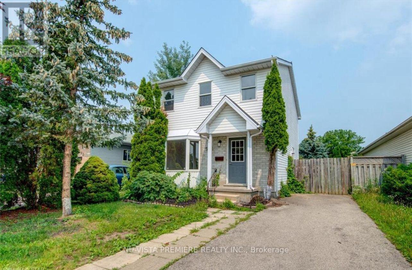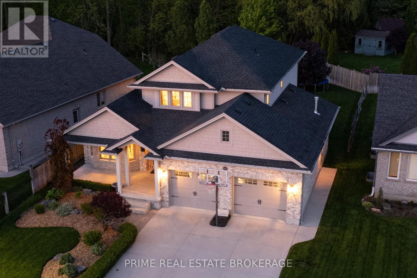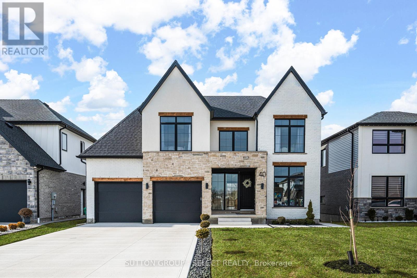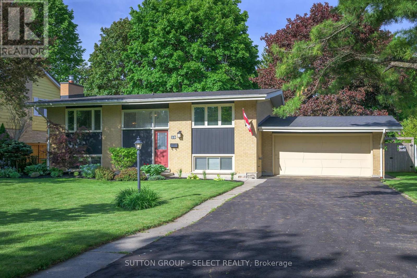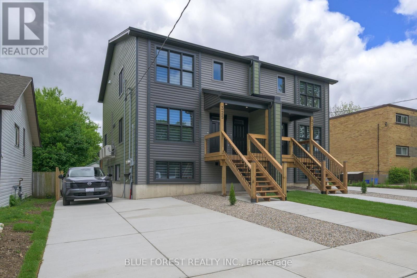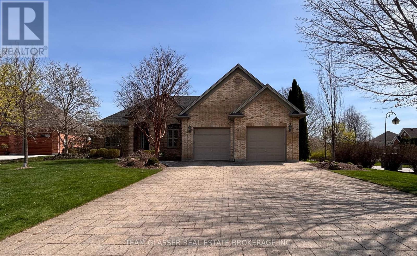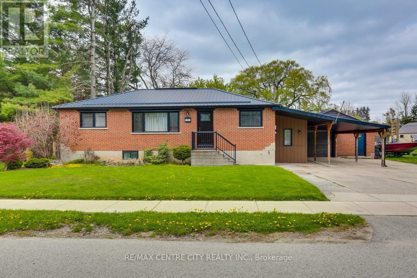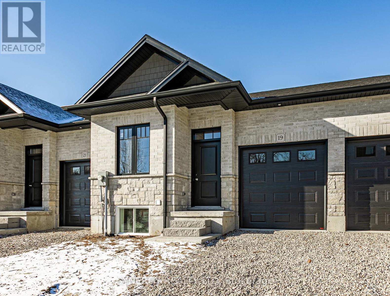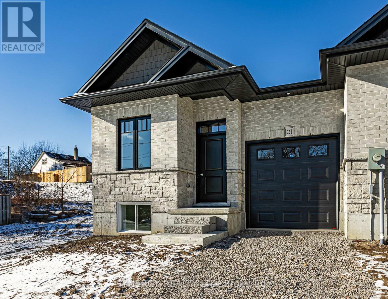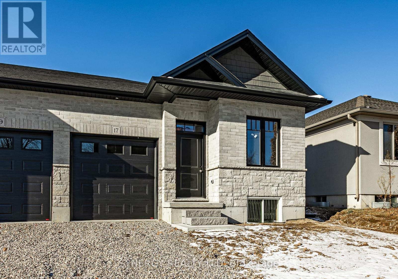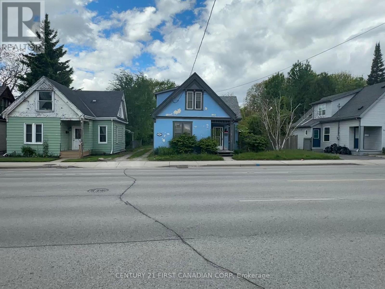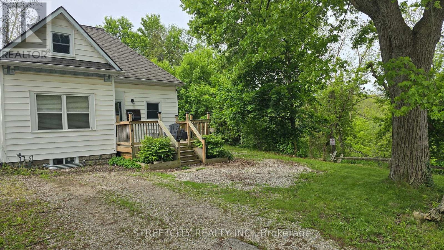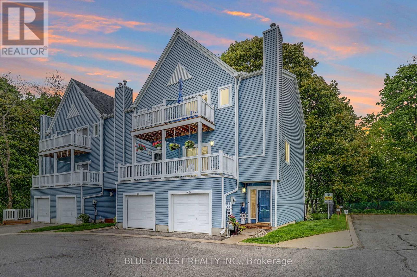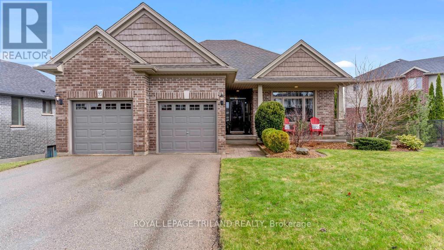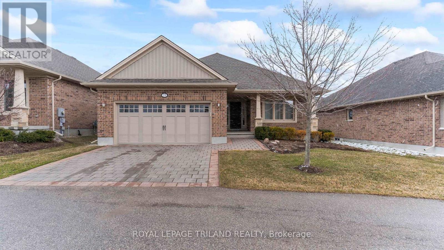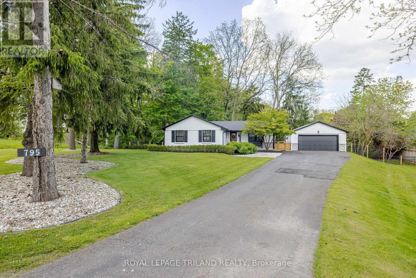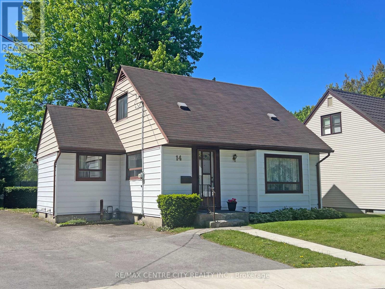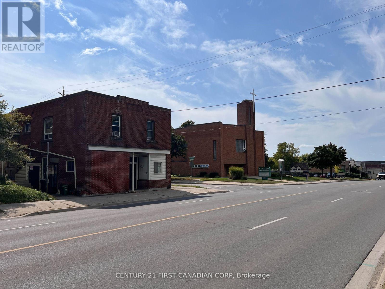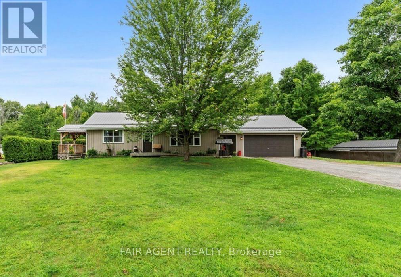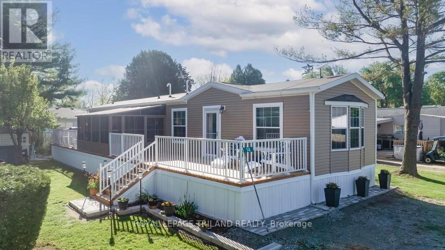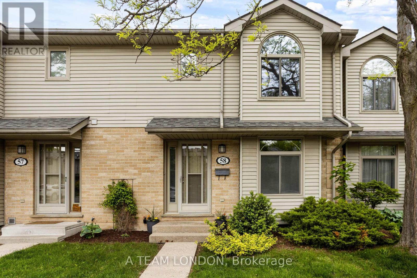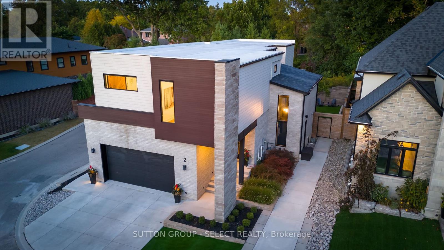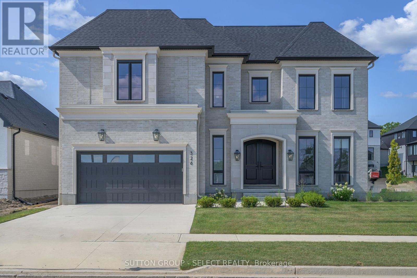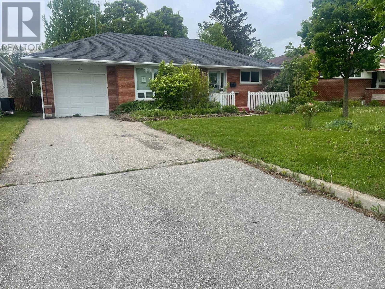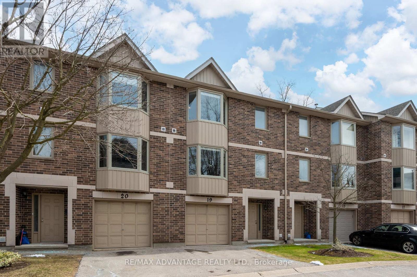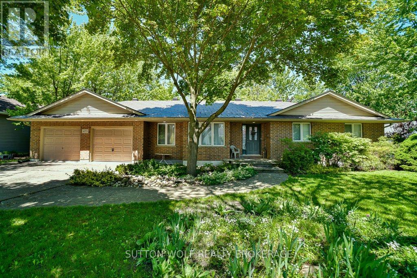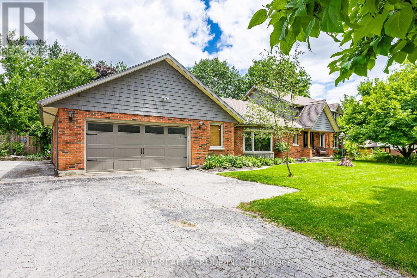22 Village Gate Crescent
Thames Centre, Ontario
Welcome to 22 Village Gate Crescent in Dorchester. This 3+2 bedroom, 3-bathroom home sits on a large, private lot in one of Dorchester's most peaceful residential neighbourhoods. Offering a blend of modern updates and classic charm, pride of ownership is clear throughout.The main floor features an open-concept layout ideal for everyday living and entertaining. The kitchen includes granite countertops, hardwood and ceramic flooring, and flows seamlessly into the dining, living and family room areas. A cozy gas fireplace warms the living room, while the adjacent family room with built-in shelves and large windows offers views of the beautifully landscaped front yard.The main level also includes a primary bedroom with walk-in closet and ensuite, two additional bedrooms, a mudroom, and a convenient main floor laundry. Downstairs, the fully finished lower level adds valuable living space with two more bedrooms , a full bathroom, and a spacious rec room perfect for movie nights, guests, or a play area. Outside, enjoy a fully fenced and treed yard that offers privacy and space for relaxing, gardening, or play. The stamped concrete walkways add to the home's curb appeal, and the double-car garage provides extra storage and convenience. Located close to schools, parks, and local amenities, this home combines the comfort of small-town living with everything your family needs. (id:52600)
1510 Ryersie Road
London North, Ontario
One-of-a-Kind Tudor Retreat in the Heart of North London known as the Exclusive Pill Hill Enclave. Step into elegance with this timeless residence nestled on a sprawling 1/2 Acre Private Treed Lot boasting a 100 foot frontage. The rich Architectural details commands attention from the moment you arrive. Inside, luxury meets function as you're welcomed by the Grand Italian-tiled-in-lay foyer flanked by an elegant formal living room, fireplace & beveled French doors for privacy. On the other side a lengthy formal dining area that extends to accommodate more than 20 seated guests accessing a rare lush English Private Courtyard and the Chef's Gourmet Kitchen. The Great Room with soaring 14 ft ceilings, walls of terraced doors & valances flood this space with natural light overlooking the picturesque green space and Olympic sized pool while maintaining privacy surrounded by 100 ft trees. This amazing extension is uniquely large, though cozy, where families gel. Indulge in the Primary Suite with an abundance of closet space, cedar lined hot tub room with spiral exterior staircase off of the expansive balcony to the lower terrace and pool. A unique third floor Parents Retreat is part of this Private Suite. The generously sized 4 + 1 Bdrms have their own En-suites/large walk in closets. Outside, escape to your resort-like oasis: inground pool, change area, washroom, hot tub, & tranquil pond flanked by multi stone terraces offer the ultimate in outdoor living & entertaining. The lower level features a home theatre with high ceilings / games room, gym area, separate quarters for visitors, in-laws, or a live in nanny with direct access from the oversized garage. This residence boasts the historic charm of yesteryear with the rare blend of modern function, classic design and ready for you to make it your own home. Stroll to Western University, LHSC Hospitals and Heritage Parks + Trails down the street. 5 mins to Masonville Place / 7 mins to Downtown London. Rare Find. (id:52600)
13 Idsardi Avenue
St. Thomas, Ontario
Welcome to 13 Idsardi Ave, a St. Thomas treasure at $550,000. This 2-bed, 2-bath home is perfectly designed for remote work, featuring an expansive primary suite that provides a private retreat. Highlights include a custom GCW kitchen with quartz surfaces, a bright sunken living room, and a remarkable 11x22ft flex room with its own entrance and bath, perfect for a dedicated workspace or studio. The property includes a finished basement, fenced backyard, and carport. Roof installed 2020. Situated on a quiet, tree-lined street with a strong sense of community pride, it offers easy access to Elgin Centre Mall, Optimist Park, and major routes. Enjoy proximity to Port Stanleys beaches and London's urban offerings, making it a prime location for work and leisure. (id:52600)
170 Langarth Street E
London, Ontario
Renovated and tres CHIC! Just steps to EVERYTHING parks, shops, schools, cafes, groceries and only minutes from Victoria Hospital. This red-brick and Tudor 2 Bed + Den, 2 FULL bath offers over 1500 sqft of brand-new living space. Enjoy your 17 wide wainscoted covered front porch overlooking a lovely tree-lined street while friendly neighbours walk past. A wide-open dining, kitchen and living area boasts 9 coffered ceilings, huge granite island and counters, stainless appliances, contemporary splash plus black & brass accents. GORGEOUS HARDWOODS flow throughout both upper and the main level. Second floor offers a spacious 4-piece bath with modern ceramics and a secluded Primary Bedroom with DRESSING ROOM SUITE plus another ample Bedroom/Office. Lower with side door access offers a bright laundry room + sprawling living area with another SPACIOUS FULL BATH featuring a glass & tile shower for guests. Your back yard offers a 9' x 10' covered patio , and beyond a fully fenced yard with TREMENDOUS PRIVACY + a 22' deep garage. Updates include: All main & upper windows; electrical panel and wiring, high efficient furnace, plus on-demand water heater. Attic offers the potential of a loft expansion too! Enjoy all that is yesteryear with the convenience of all the modern comforts! VERY EASY TO VIEW!! (id:52600)
988 Prosperity Court
London East, Ontario
Attention Investors & First-Time Homebuyers! Welcome to this charming 5-bedroom, 3-bathroom home just a short walk from Fanshawe Colleges main campus. This property has seen many recent upgrades, including new flooring, a new washer & dryer, new light fixtures, updated bathroom fixtures, and a brand-new gas furnace installed in May 2025. The home features 3 spacious bedrooms upstairs and 2 more bedrooms in the basement. There's a separate side entrance leading to a fully finished in-law suite. This private space includes its own kitchenette, laundry, bathroom, and 2 bedrooms perfect for extended family, guests, or potential to covert into a basement apartment rental unit. This setup offers excellent mortgage-helper potential. The basement suite is designed to bring in extra income. The house is currently generating $3,950 per month, with the potential to make up to $4,300 monthly. This home combines comfort, great location, and income opportunity. Don't miss your chance! (id:52600)
483 Petersen Avenue
Strathroy-Caradoc, Ontario
RARE OFFERING || 4 BED, 4 BATH || 2,844 FINISHED SQ FT HOME ON A PRIVATE, PREMIUM 188' DEEP LOT BACKING ON CONSERVATION GREEN SPACE || BONUS OF NO REAR NEIGHBOURS & LOCATED ON QUIET CUL-DE-SAC || FINISHED BASEMENT WITH JUNIOR SUITE || 2-CAR HEATED GARAGE || STEPS FROM 3.9KM TRAIL || NEW ROOF, FURANCE, A/C, FLOORING & MORE. This professionally designed and renovated executive home is full of beautiful and important upgrades, and is the ideal property for a family looking to plant roots in a coveted neighborhood. The curb appeal is highlighted with a timeless stone & brick exterior. A covered front porch, complete with fans, allows you to stay comfortable on summer evenings as you watch the kids play out front. Step inside to a calming, neutral colour palette, large windows and a flowing floor plan. Notice countless upgraded features, including Oak engineered hardwood floors, Oak & steel open-concept staircase, 4x modernized bathrooms, stylish office built-ins & desk, and tasteful lighting. New in 2021, the stunning eat-in kitchen has a pot filler, farmhouse sink & 5-burner gas range, and was recently upgraded in 2024 with a leathered quartz island, functional pantry, hardware & new dishwasher. The basement, refinished in 2024, features a walkup to the garage, a spacious junior suite with a 3-piece bath, and an expansive family room with capability to add a kitchenette, allowing it to be converted to an in-law suite. The oversized 2-car garage features a gas heater & insulated doors, and could dual as a shop for a hobbyist. Step outside to a backyard oasis complete with a covered deck, extended concrete patio, oversized garden shed & inground sprinkler system - all with conservation green space as your backdrop & the bonus of no rear neighbours. Upgrades: roof 2024, furnace 2025, A/C 2024, dishwasher 2024, 4x updated bathrooms 2025, flooring 2023-2025, inground sprinkler system, sandpoint, owned hot water tank, gas BBQ hook up. Short drive to 402, hospital & schools. (id:52600)
54 Allen Street
Lambton Shores, Ontario
Red brick Century home, circa 1875, approx. 3000 sq. ft., 5 bedrooms, 1 1/2 baths. Located on a double corner lot in the quaint village of Thedford. Numerous updates include : Forced air gas furnace 2018, roof shingles in 2022, several windows replaced 2021, 100-amp hydro service, updates to wiring. 5 new steel I-Beams installed with tele-posts on concrete pads for support in basement, sump pump installed, heating ducts installed to second floor hall and bathroom and complete main level, chimney has been updated, central vacuum. Municipal water and sewers, large principal rooms with 9' 6" ceiling height,, 20 x 12 foot front porch, newer concrete side entry porch, to ceramic tiled entry, 27 x 12 ft concrete rear patio deck, concrete sidewalks, private paved driveway, double detached garage with loft has concrete floor. Amazing opportunity for a handy person to complete the renovations and restore this large home to its former beauty. This home offers great curb appeal with full brick exterior and conveniently located, 1/2 block to community center with arena, library and baseball diamond, splash pad and park. Only a short drive to the beautiful beaches of Lake Huron with the most breathtaking sunsets in Canada Several golf courses within 15 minutes. 20 minutes from Grand Bend, 15 minutes to Forest and 50 minutes to London or Sarnia. Home is being sold by the Trustee of the estate and offers no warranties whatsoever. Home is being sold in "AS IS" condition. Home is under Probate and may take 60 days to complete a closing. School bus picks up at the door. (id:52600)
8068 Union Road
Southwold, Ontario
Welcome to this stunning 1,948 sq. ft. two-storey home, perfectly designed for family living and nestled in the highly sought-after Southwold school district. Boasting 5 spacious bedrooms and 3.5 bathrooms, this home also features a beautifully finished walk-out basement with excellent in-law suite potential. Ideally located just minutes from the scenic beaches of Port Stanley, 15 minutes from St. Thomas, and only 20 minutes to London with easy access to Highway 401, it offers the perfect balance of convenience and lifestyle .The main floor impresses with a bright and airy great room complete with a cozy fireplace and gleaming hardwood floors. The open-concept kitchen and dining area is a true showstopper, featuring stone countertops, a central island, and plenty of space for entertaining. A convenient main-floor laundry room and a stylish two-piece guest bathroom add to the home's thoughtful layout. Upstairs, you'll find three generously sized bedrooms, including a luxurious primary suite with a massive walk-in closet and a spa-like 5-piece ensuite featuring a large soaker tub and walk-in shower. The lower level offers even more living space with a family room, two additional bedrooms, and another full 5-piece bathroom ideal for teens, guests, or extended family .Sitting on an impressive 47 x 147-foot lot, there's plenty of room for kids and pets to play in the spacious backyard. This is the ultimate family home with room to grow, relax, and enjoy. Don't miss your chance to own this exceptional property! (id:52600)
16 Woodward Avenue
London North, Ontario
Flexible Living Near University, hospitals and downtown. Welcome to 16 Woodward Avenue a well-maintained home offering character, charm, and a layout that works for a variety of living arrangements. Located in a convenient and well-connected neighbourhood, just minutes from Western University, downtown London, and London's hospitals, this property is an excellent fit for families, multi-generational households, or parents looking for a smart housing option for their student. The main level features a bright, open living and dining area, two bedrooms, a full bathroom, in-suite laundry, and access to a private deck overlooking a large fully fenced backyard with mature trees perfect for relaxing or entertaining. Upstairs, the upper-level suite offers additional space with its own private entrance, kitchen, full bathroom, in-suite laundry, a spacious bedroom, and a second flexible room that can function as another bedroom, study space, or lounge. A second private deck adds even more outdoor space and privacy. Whether you're looking to support your student through university, house extended family, or enjoy a layout that adapts to changing needs, this home offers comfort, flexibility, and great value in a location close to everything. (id:52600)
40 Royal Crescent
Southwold, Ontario
Welcome to the top-shelf of luxury real estate - 40 Royal Crescent, in Talbotville Meadows. This aesthetically crafted Woodfield home made zero compromises during the build; if it could be done, it was. Featuring a 4+1 bedroom, 3+1 bathroom configuration, spanning more than 3600sq/ft of finished living, and located on a rare 200-foot deep ravine lot - this home is perfect for a growing family that desires more space inside and out. The draw begins at the curb - manicured landscaping wraps around the concrete driveway, and a facade complete with accent lighting that casts a spotlight on this home after dark. The cedar accents perfectly compliment the black windows that contrast the white brick. Upon entering, the main-floor opens to a large living space, surrounded by floor-to-ceiling windows that flood the space with natural light and have you gazing out over the endless backyard. Coffered ceiling details, 8 doors, soft arch transitions and custom built-ins render the main living space as magazine worthy. The kitchen is crowned with matching GE cafe appliances, a perfect balance of floating shelving and ample cabinet storage, paired with a walk-in pantry that directly exits to the garage for convenience. The second floor is composed of 4 large bedrooms including a brand new custom walk-in closet in the primary (2025). Floor to ceiling windows dress every room - a testament to the top tier selections made during the design. The lower level is the real cherry on top - a full secondary suite with separate entrance that welcomes multi-generational living or a mortgage helping income space. This home was sincerely built for a king & queen - and its one that you will not want to miss. (id:52600)
10 Farm Manor Court
London North, Ontario
Introducing 10 Farm Manor Court, a beautiful family home located on a quiet cul-de-sac & surrounded by the mature trees that Hunt Club is so well known for. This 4-bedroom, 2-full bathroom raised ranch has been significantly updated while maintaining its original charm. You're greeted by exceptional curb appeal that is a testament to the pride of ownership, & an oversized 2-car garage. As you enter your eyes are drawn to the soaring vaulted ceilings that characterize the main floor, adding to the beauty of the gas fuelled, floor-to-ceiling slate fireplace, accented with rustic timber. A bright, traditional floor plan tours you about a spacious kitchen, connecting you to an open-concept dining area. From here, exit onto your sizeable rear deck that overlooks a manicured & private backyard, complete with a fire pit that is perfect for summer gatherings or peaceful solitude. The primary bedroom features a stunning continuation of the vaulted ceiling details, a built-in electric fireplace with stone backsplash, & direct entry to the updated main bath. A second large bedroom featuring its original built-ins, completes the main floor. The raised ranch configuration allows for large windows to flood the lower level with natural light, as the majority of the wall height is above-ground. At the base of the stairs we enter an enormous 28x13 family room, perfect for a secondary living space and/or children's play area. The lower level is also home to a second fully updated bathroom, 2 additional large bedrooms (or home office), & the laundry room. You are walking distance to Remark, Superstore, Starbucks, Sifton Bog, top-rated schools, & Oak Park is visible from your front porch. This beautifully maintained property also boasts several upgrades, including new furnace (2023), new windows (2018), cedar raised gardens & stone walkway (2021). The privacy of this property, along with the kind & wonderful neighbours make this a home that you will cherish for a lifetime. (id:52600)
Unit 2 - 325 Edmonton Street
London East, Ontario
Newly built, first time unit is offered for rent. Ready to move in! Spacious and bright living area, 2 good sized bedrooms, 4-piece bath, in unit laundry. 1 parking spot only. Close to several amenities including Argyle Mall, public transit, East Lions Community Centre, Fanshawe College, and more. $2050/month plus personal hydro. Water in included. Tenant insurance required. (id:52600)
38 Butternut Grove
London South, Ontario
In beautiful Byron, where we lay our scene - have it all at 38 Butternut Grove. An executive custom built ranch bungalow like this is rarely offered in Warbler Woods, with the well-deserved reputation as a best location in London. Approx. 4000 Sqft finished space, tucked away on a whisper quiet 6-house cul-de-sac with almost no traffic, within two neighbourhood crescents. 2 beds plus den on main, 2 beds in the fully finished basement with a second kitchen and laundry suite. Secondary interior staircase leading up to the oversized 2-car garage, private and perfect for every family from kids to in-laws. Gorgeous inside out and year-round, with wrap-around brick exterior, large deck with glass railings, beautifully landscaped with sprinkler system, and complete privacy with mature trees and cedar hedge surrounding the large lot. Beautiful hardwood, stones and glass interior finishes, coffered and cathedral ceilings, transom windows throughout, crown moldings, French doors, numerous and bright windows with California shutters offering tons of natural afternoon lighting from the east-facing backyard. So much to offer, book an in-person experience, welcome home. (id:52600)
1835 Cedarpark Drive
London North, Ontario
FORMAL MODEL HOME! This two storey, 4 bedroom, 2,850sqft home is located in desirable Cedar Hollow neighbourhood! European style windows throughout add an extra layer of character to this home that is not commonly seen! Open concept main floor is great for hosting family gatherings. Stainless steel appliances, granite countertops, island with breakfast bar, and ample countertop & cupboard space! Master bedroom has a long walk-in closet and 4 piece ensuite. 3 additional spacious bedrooms, 4 pc bathroom, and convenient laundry room complete the second floor. Finished basement features a huge recroom with feature fireplace wall, potlights galore, and lots of storage space. Outside, the fully fenced yard is perfect for growing families and pet owners. Large deck with extra durable composite decking, concrete patio area perfect for a hot tub, and lots of green space for extras like a trampoline or family bonfires! Concrete double wide driveway is extra deep and easily fits up to 4 cars. Walking distance to Cedar Hollow Public School, park, and walking trail along the Thames River. Or, take a quick drive to many more amenities including Masonville Mall & shopping, Western University & Fanshawe College, and Hwy 401. (id:52600)
22 Charles Street
Thames Centre, Ontario
Take a minute to appreciate this beautiful 130x131 oversized lot. If it's space and serenity you are looking for, this backyard is a must-see. With numerous ponds, beautifully landscaped gardens, a 3x6 foot fire pit and an exposed aggregate walkway leading to not one but two oversized garden sheds, this property is calling out to the green thumb in you. Now step inside to a tastefully refinished four-bedroom two bathroom home with numerous upgrades, including, but not limited to, furnace, plumbing, an owned on-demand hot water heater, water softener, front windows, and a new Septic bed all done within the last four years. The 50-year steel roof on the house and garage and both garden sheds was installed in 2012. The refinished kitchen has refaced cabinetry, granite countertops, and updated pulls. The main living room is equipped with a bio-flame ethanol Fireplace, and there are three other electric fireplaces throughout the home to add a cozy touch. The finished basement with a bar and large family room is perfect for hosting. The 20 x 20, wood fire-heated shop is great for working on your cars or hanging with the fellas. The separate basement access and short 12 km drive to Fanshawe College create plenty of potential for rental income. This house is the perfect way to escape the hustle and bustle of city life, with convenient access to the 401 highway, enhancing connectivity. (id:52600)
19 John Pound Road S
Tillsonburg, Ontario
New! Under Construction by Demelo Design Homes Ltd! One floor living at its finest. This, contemporary, all brick and stone, townhouse bungalow, is walking distance to downtown, located close to local amenities, hospital, restaurants, shopping, and walking trails. It is approximately 1100 sq ft on the main floor, consisting of an open concept kitchen, dining and living room, 2 bedrooms, 2 full baths and laundry. The fully finished basement has a family room, bedroom and 1 full bath. This home comes with a Tarion warranty. Freehold. No condo fees. Don't miss the opportunity of making this townhouse your home! (id:52600)
21 John Pound Road S
Tillsonburg, Ontario
New Construction by Demelo Design Homes Ltd! One floor living at its finest. This, contemporary, all brick and stone, townhouse bungalow, is walking distance to downtown, located close to local amenities, hospital, restaurants, shopping, and walking trails. It is approximately 1100 sq ft on the main floor, consisting of an open concept kitchen, dining and living room, 2 bedrooms, 2 full baths and laundry. The fully finished basement has a family room, bedroom and 1 full bath. This home comes with a Tarion warranty. This townhouse is in the process of having the basement carpet installed and final touchups to be done before closing. Also paved driveway and seeded grass to be done when the weather allows. Freehold, No condo Fees. Don't miss the opportunity of making this townhouse your home! (id:52600)
17 John Pound Road S
Tillsonburg, Ontario
New! Under Construction by Demelo Design Homes Ltd! One floor living at its finest. This, contemporary, all brick and stone, townhouse bungalow, is walking distance to downtown, located close to local amenities, hospital, restaurants, shopping, and walking trails. It is approximately 1100 sq ft on the main floor, consisting of an open concept kitchen, dining and living room, 2 bedrooms, 2 full baths and laundry. The fully finished basement has a family room, bedroom and 1 full bath. This home comes with a Tarion warranty. Freehold. No Condo Fees. Don't miss the opportunity of making this townhouse your home! (id:52600)
8443 Keith Street
Lambton Shores, Ontario
FULLY RENOVATED BUNGALOW STEPS FROM BEACH! Experience the best of coastal living in this beautifully renovated modern bungalow, just a short walk or golf cart ride to the sandy beach. With 13ft vaulted ceilings, brand-new stainless appliances, and a $10k combi outdoor heat/AC unit, this home is perfect for relaxed, year-round living. The expansive deck with a covered pergola sets the stage for unforgettable summer nights by the fire, while the versatile bunky/man-shed with hydro adds extra space for guests or hobbies. Whether you're seeking a beachside home, vacation retreat, or turnkey rental with impressive rental income, this property has it all. Offering a laid-back, welcoming lifestyle in a friendly community with year-round residents. Your beachside dream awaits! (id:52600)
Unit 2 - 400 Scenic Drive
London South, Ontario
PRE-LEASING FULLY RENOVATED! Looking for a stylish, secure and comfortable place to call home? Our completely renovated 14-unit building offers the perfect mix of modern design and convenience for professionals and young families. With newly added units, top of the line features and a prime location near all the best amenities - these stunning apartments will not last long! This unit includes high end finishes and features such as quartz countertops, stainless steel appliances, kitchen islands and in-suite laundry. Modern conveniences such as central air conditioning, heat pumps and secure FOB entry are also included. This unit has exclusive features such as open-concept designs and access to wifi for an additional fee. This one bedroom layout is 350 sqft, however multiple layouts may be available to choose from. These units are conveniently located just minutes from downtown with easy access to the highway and a bus station right in front of the building. The building will be ready for occupancy in June 2025. We are now accepting pre-qualified applicants for our exclusive invitation for unit viewings before they are available to the public. This is your opportunity to secure a brand-new home in one of Londons most desirable locations. Dont miss out - spots are limited and filling up fast! PROMO ON NOW: 1 MONTHS FREE RENT WITH 3 MONTHS FREE PARKING PLUS WIFI FOR ANYONE SIGNING A 13 MONTHS LEASE STARTING IN JUNE 2025! Please be advised these photos are AI generated renderings as the building is currently under construction. (id:52600)
16 Blanchard Crescent
London North, Ontario
What a beautiful raised bungalow in north London. 2+2 bedrooms with 2 full baths and living room/ rec room on each floor in a quiet neighbourhood. Beautiful bright white kitchen with decor handles. Primary with 2 closets. Upper washroom with helpful 2 sinks. Dated brick professionally painted, updating the curb appeal. Fall in love with the backyard. Well maintained inground pool, vacation feeling space with slate deck and driveway. Beautifully landscaped gardens. Storage and 4 season workshop with electric, included. Well maintained, with tons of upgrades. New Shingles, Skylight, Appliances, Basement Windows, Front Door and Back Door, Electrical Panel Upgrade to 200 Amp (2020). New Pool Shed, Pool Equipment + Plumbing, Pool Liner, New 4 Seasons Workshop, New Slate Driveway + side of house + pool deck (2021). New Upstairs Windows (2022). Recreation Room, Downstairs Bathroom Remodel, Added Storage Shed (2024). Basement Bedrooms Remodel (2023 and 2025. ) Sump Pump installed (2024.) Upstairs Bathroom, Office and Foyers Remodel (2025). Call today to view. (id:52600)
107 Adelaide Street N
London East, Ontario
Welcome to this 5-bedroom, 2-bathroom home, perfect for first-time buyers, growing families, or investors! Ideally located near LHSC, downtown London, public transit, schools, and shopping, this property offers unmatched convenience and strong future potential. The spacious layout includes bright living areas, a functional kitchen, and generously sized bedrooms, providing comfort and flexibility for any lifestyle. Whether you are looking to move in or rent out, this home is completely turn-key. Enjoy the private backyard, ideal for relaxing or entertaining. With two full bathrooms and ample parking, its well-suited for larger households or multi-generational living. This property is not only a great place to live but also a smart investment opportunity. Don't miss your chance to own this versatile and conveniently located home. The house had a major renovation in 2022; Furnace and Water Heater were replaced. The roof was done in 2020 and most windows have been replaced over the years. Schedule your private showing today! (id:52600)
22 Leila Street
St. Thomas, Ontario
Heres your chance to earn some serious sweat equity with this charming bungalow that's just waiting for your personal touch. Once a 3-bedroom, 1-bathroom home, its been partially reimagined into a spacious primary suite and boasts a beautiful, professionallly renovated 4-piece bathroom with heated floors. Whether you're a first-time home buyer looking for an affordable start or an investor seeking your next flip, this property offers incredible potential. Many of the big-ticket updates have already been completed, including new windows (2022), central air (2021), shingles (2019), upgraded electrical (2019), and furnace and insulation(2015). With tall ceilings and an addition at the back, the home offers added square footage and plenty of room to grow. The addition features patio doors that open onto a large, fully fenced backyard ideal for entertaining, pets, or a future garden oasis.The addition is a work in progress and will require finishing, giving you the opportunity to truly make it your own. With solid bones and key updates already done, this home is just waiting for the right person to bring it back to its former glory. Appliances are included in the purchase. Don't miss out schedule your showing today and imagine the possibilities. (id:52600)
26 - 374 Front Street
Central Elgin, Ontario
This fully renovated 3-storey end-unit townhome offers over 1,500 sq ft of stylish living space with sweeping lake views and peaceful ravine surroundings. Nestled in one of Port Stanleys most desirable enclaves, this home blends coastal charm with modern upgrades throughout.The main floor features a bright foyer and a cozy family room that walks out to a private deck overlooking the ravine ideal for morning coffee or evening relaxation. The second floor showcases open-concept living with a beautifully updated kitchen, spacious dining area, and a welcoming living room perfect for entertaining.Upstairs, the primary suite is a true escape. Wake up to panoramic views of Lake Erie from your private balcony, and unwind in the spa-inspired ensuite featuring double vanities and a deep soaker tub. A second bedroom with a modern full bath complete the upper level.Additional features include new flooring, trim, and paint throughout, an attached garage plus an additional parking space, and access to a heated outdoor pool with direct views of the beach.Located just a short walk from Port Stanleys shops, restaurants, and sandy shores, this is a rare opportunity to enjoy turn-key living in a sought-after waterfront community. (id:52600)
95 Circlewood Drive
St. Thomas, Ontario
Welcome to this stunning, one-owner custom fully finished bungalow, featuring a walk-out basement to a beautifully appointed yard that backs onto a serene pond. With 1,662 square feet on the main floor, this home offers a thoughtful layout and high-end finishes throughout. Soaring 10-foot ceilings greet you in the foyer, while the remainder of the main floor boasts elegant 9-foot ceilings. The spacious living room and formal dining area feature gleaming hardwood floors.The chefs kitchen is equipped with a large island topped with quartz countertops, ample cabinetry, and a bright breakfast nook that leads to an upper deck. Enjoy peaceful pond views and a convenient gas line for BBQing. The primary suite is truly luxurious, offering a massive walk-in closet and a spa-like 5-piece ensuite complete with a tiled shower, soaker tub, and double sinks. A second bedroom with a cozy electric fireplace, a 4-piece main bathroom, and a well-equipped laundry room with built-ins and garage access complete the main level. Downstairs, the fully finished walk-out basement is an entertainers dream with a spacious great room, a stylish wet bar, access to a lower deck, an 3pc bath and extensive storage. Large egress windows offer the potential to add additional bedrooms. Curb appeal abounds with a large front porch and ample parking. Ideally located near the 401 and London, this home offers luxury, comfort, and convenience. Welcome home! (id:52600)
25 - 120 Southgate Parkway
St. Thomas, Ontario
Nestled in the sought-after community of The Enclave in Orchard Park, this stunning 3 bedroom(on one floor), 3 bathroom bungalow-style condo offers the perfect blend of elegance and convenience. With 1,604 sq. ft. of beautifully designed living space on the main floor plus a finished lower level this home is a rare gem.Step inside to find high-end finishes, including gleaming hardwood floors, a vaulted ceiling in the great room, and a gourmet kitchen with granite countertops. A terrace door leads to a covered patio, ideal for enjoying your morning coffee or evening relaxation. The primary suite features a walk-in closet and a 3-piece ensuite with a large walk-in shower with built-in seat. Two additional bedrooms, a full bath, and main floor laundry complete the main level.The lower level offers even more living space, boasting a spacious rec room, a fourth bedroom, and another full bath perfect for guests or extended family. There is also plenty of room for additional customization, whether you need a home office, gym, or hobby space. Enjoy the low maintenance lifestyle of condo living while being just minutes from parks, trails, Port Stanley or the 401 and London. Welcome Home! (id:52600)
795 Commissioners Road W
London South, Ontario
Welcome to 795 Commissioners Road West a thoughtfully renovated bungalow nestled on just under half an acre of stunning, landscaped grounds, directly beside Reservoir Park with trail access only steps away. This unique property combines the charm of a mature, treed lot with modern updates and a prime west-end location. Set back from the road and surrounded by greenery, the homes timeless exterior features white brick and vinyl siding, updated black windows, soffits, fascia, and skirting. A detached double garage and long driveway offer plenty of parking and storage. Step inside to a bright, open entryway leading to a convenient 2-piece powder room. The spacious living room showcases original hardwood flooring and a cozy gas fireplace, flowing into a large dining area and stylish kitchen with butcher block counters, stainless steel appliances, updated grey cabinetry, subway tile backsplash, farmhouse sink, and a walk-in pantry. From the kitchen, walk out to the newly rebuilt sundeck and enjoy the expansive, private backyard filled with mature trees, lush landscaping, and ample space to relax or entertain. Down the hall, you'll find three spacious bedrooms all with original hardwood flooringand a stylish 3-piece bathroom with a tiled, glass-enclosed shower. The fully finished lower levelprofessionally completed with permits in 2015 adds even more living space with a massive rec room, a fourth bedroom with egress window, a 4-piece bathroom, large laundry area, and abundant storage. Extensive updates include: windows, shingles, windows, furnace, central air, soffits, fascia, vinyl siding, skirting, and septic system. Located in a highly sought-after neighbourhood near top-rated schools, Springbank Park, shopping, and transit. As an added bonus, the City of London has proposed a future road re-alignment that could reroute Commissioners Road West, potentially reducing traffic in front of the home and increasing long-term property value and tranquility. Welcome Home! (id:52600)
8 Welch Court
St. Thomas, Ontario
PRICED TO SELL WITH BELOW MARKET PRICE!!. Located in St. Thomas's Manorwood neighborhood, this custom 2- storey family home. 4 Bedroom, 3 washroom, two-car attached garage. Upon entering the home, you notice large dining area with lots of natural light, oversized windows and sliding door access to the backyard. The custom kitchen has an island with bar seating and quartz countertops, Stainless Steel Appliances and plenty of storage. Overlooking it all is the stunning great room with large windows. The main level also has a great mudroom and convenient powder room. The upper level is highlighted by a primary bedroom suite complete with walk-in closet, large master bedroom and an amazing5-piece ensuite complemented by a tiled shower with glass door, soaker tub and double vanity. Three additional bedrooms, a laundry area and a full 4-piece main bathroom with double vanity. Located Just Minutes From Elgin Mall, Shopping Plazas, Schools And Easy Access To The Highway. Don't miss your chance to see this beautiful home. (id:52600)
438 Ferndale Avenue
London South, Ontario
Welcome to this two-story home located in a desirable South London neighborhood, just minutes from shopping, dining, excellent schools, and easy access to the 401 Highway. The upper level features three spacious bedrooms, perfect for a growing family, students and working professionals. Each room offers plenty of space for kids, guests, or even a nursery or home office with the full 4-piece bathroom. This inviting property features a private, fully fenced backyard with a covered porch perfect for outdoor entertaining as well as a handy garden shed and a stamped concrete driveway with parking for up to four vehicles. Partially Finished basement offering a large rec room, a 2-piece bathroom, laundry area, and storage space. (id:52600)
14 Bell Avenue
St. Thomas, Ontario
Immediate Possession Possible! This 1.5 Storey home is located on a quiet cul-de-sac, backing on to Pinafore Park Tennis and Pickleball Courts, and is within walking distance to Parkside Collegiate and John Wise Public School, the St. Thomas Curling Club, and walking trails. The main level features the kitchen with separate eating area, a bright cheery living room, the primary bedroom, a main floor family room with access to the rear yard, and a 4pc bath. The living room, primary bedroom and hallway all have original hardwood flooring. The second level boasts two good size bedrooms, also with original hardwood flooring. The basement is partially finished with an L-shaped rec/games room, as well as the utility/laundry room. The spacious treed rear yard is partially fenced. Roof and Furnace 2009. Electric Water Heater is Rented. Mutual Drive with 2 parking spaces, 1 at the front of the house and 1 at the end of the drive. Great Location! No need to start the car for your stroll through the park or a game of tennis or pickleball..........just walk through your back gate and enjoy. (id:52600)
1267 Dundas Street
London East, Ontario
Affordable 8-Plex Investment with Upside Potential Dundas & Oakland! Located at the corner of Dundas Street and Oakland Avenue, this fully tenanted 8-unit residential building presents a prime opportunity for investors seeking an income property with immediate value-add potential. The property includes five one-bedroom units, two two-bedroom units, and one bachelor unit, all with separately metered hydro, giving future owners flexibility to optimize utility cost recovery. The garage, and the basement space are currently vacant, offering immediate room to increase income. Highlights: 8 total units (5 x 1-bed, 2 x 2-bed, 1 bachelor) Hydro individually metered 5 surface parking spots + single-car garage. Vacant basement under 1265 has 2-piece bath + plumbing for laundry; Garage and basement can be rented for storage or workshop space.This is an excellent opportunity for hands-on investors or renovators ready to reposition a well-located 8plex in one of Londons accessible, transit-served neighbourhoods. Book your private showing today and unlock the full potential of this income property! (id:52600)
69 Booster Park Road
Marmora And Lake, Ontario
Tucked away on a quiet stretch of Booster Park Road, this raised split-entry bungalow offers relaxed living just steps from Crowe Lake and its all-season park and beach access. Set on over half an acre with mature trees and open green space, the property strikes a great balance between privacy and proximity to nature. The attached 1.5 car garage and double driveway provide plenty of room for parking, while the practical layout inside makes the most of every square foot. A bright, eat-in kitchen flows easily into the spacious living room, where a large front window brings in natural light and the warmth of an electric fireplace adds a cozy touch. Upstairs, you'll find two generously sized bedrooms, a well-kept full bathroom, and a dedicated laundry room for everyday convenience. Downstairs, the finished lower level features a third bedroom and a large rec room complete with a wood stove, ideal for movie nights, games, or curling up with a book in cooler months. Outdoors, enjoy your morning coffee on the front porch, summer BBQs on the back deck, or unwind in the gazebo while the kids or pets play in the expansive yard. A storage shed adds functional space for tools or seasonal gear. With the Trans Canada Trail less than a kilometre away, and year-round access to Crowe Lake for swimming, kayaking, or winter ice fishing, this home makes it easy to enjoy everything the Marmora area has to offer. Whether you're upsizing, downsizing, or searching for a year-round retreat, this one checks all the boxes. (id:52600)
6370 Heathwoods Avenue
London South, Ontario
NEW AND EXCITING AND LOADED!!!!!!!! - Boasting approx 2545 sq ft (incl open space) of living space above grade PLUS BONUS covered front balcony (18x8.2) and back covered porch (14x8.2)! Open concept 4 bedroom, 2.5 baths plan featuring rich hardwood floors on main AND upper levels, quality ceramic tiles in laundry and baths, oak stairs, garage door openers, custom fireplace, upgraded designer kitchen with valance lighting and breakfast bar island with quartz counter tops, HUGE walk in pantry and vaulted eating area. 8 ft main flr doors, 4 spacious bedrooms, vaulted Primary bedroom with pot lighting, walk-in closet w/built-ins and access to private covered balcony, oversized shower and separate tub plus double vanity plus more....the list goes on! Other lots and plans available. 6PC STAINLESS APPLIANCE PACKAGES INCLUDED FOR ALL OF OUR HOMES AND FINISHED BASEMENT OPTIONS. Homes start at $879,900. VISIT OUR SALES MODEL SUNDAYS 2-4PM (excluding holiday weekends). Packages available upon request of all of our products. Choose one of our plans or lets us design one for you! Note: ALL HOMES include optional finished lower familyroom, bedroom and bath and separate entrances and 2nd lower kitchenettes and additional bathrm/study/etc can be worked into all models if required at builder cost approx $48,000 (INCL HST) including separate side direct lower entrance plus kitchen cost (if required approx $7,000 incl HST) - visit model for more details. NOTE: our Sales Model has upgrades not reflected in the Base List price of $989,900 and can be viewed 24/7 by appointment if open house times are not convenient. We are happy to accommodate you! Build your CUSTOM dream home this spring! 4-5 month time frames. Flexible terms and deposit structures for added convenience. Our model home can be purchased. A list of upgrades and time frames available upon request. (id:52600)
14 - 9385 Ipperwash Road
Lambton Shores, Ontario
STUNNING 2 Bedroom / 2 Bath FOUR SEASON Modular Home. Located in Woodhaven Resort. Close to Ipperwash Beach. Fairmont Cypress Park Model (2023) with a total of 1150sf. Large wooden deck with a private 3 season sunroom. Nicely landscaped. Inside, you'll find a modern bright kitchen that includes a peninsula with bar seating, centre island and a pantry full of pullouts. Updated appliances including a gas stove. Great living room for entertaining. Primary bedroom with 3-pc en-suite and walk-in closet. Decent sized 2nd bedroom. Four piece hall bathroom with tub and shower. Full size washer and dryer in laundry area. Lots of closets and storage throughout the home. Forced air gas furnace. C/A and a Venmar AVS System for fresh air and humidity control. 100 amp service. Built with 2x6 construction. Outdoor features include an 8x8 shed with hydro, firepit area, skirting around the deck and your own pear tree. Land lease is $567/month which includes taxes, water and garbage. Community pool and lots of park amenities. Approx 45 minutes to London or Sarnia. (id:52600)
68 - 765 Killarney Road
London North, Ontario
The ideal opportunity for modern, low-maintenance living! Welcome to this immaculate one floor condo in Cedar Hollow neighbourhood, featuring an open concept design - cherished by the same owner since day one. This beautiful unit features 3 bedrooms, 3 bath and 2 gas fireplaces that add warmth and charm to both the family room and rec room - creating cozy, inviting spaces throughout the home. The modern kitchen boasts a generous island with striking granite countertops, offering both style and function. The large windows and patio doors allow for tons of natural light on the main level. Additionally, enjoy the gleaming hardwood floors and the convenience of main floor laundry. The large primary bedroom is complete with a walk-in closet & en-suite with a new vanity (2025). The finished lower level offers a spacious rec room, a good size legal bedroom and 3-piece bath, perfect for entertaining or hosting guests. Plus, you have plenty of storage space to keep your home nicely organized. Added bonuses are central vac and a double car garage with inside-entry for your convenience. Your backyard mature trees create plenty of privacy while sitting on your deck. Enjoy easy access to the scenic Thames River Trails, Kilally Meadows and Fanshawe Conservation Area - ideal for hiking, biking and year-round outdoor recreation. Close to all amenities and excellent schools. Don't miss out - This unit is sure to impress! (id:52600)
58 - 141 Condor Court
London East, Ontario
Welcome to East London's Best Kept Secret! Step into effortless living with this beautifully maintained 3-bedroom, 1.5-bathroom townhouse condo, ideal for first-time buyers or savvy investors. Tucked away in a quiet, family-friendly complex, this home offers spacious and bright interiors with a thoughtful layout that perfectly blends functionality and comfort. Enjoy a dedicated dining area, a large living room with sliding patio doors to your private outdoor space, and a finished basement that adds valuable extra living or recreation space. With ample storage throughout and exclusive front-door parking, convenience is key. Located in a prime East London location, you're just minutes from schools, parks, a community centre, highway access, and major shopping everything you need is right at your doorstep. This is more than just a home its a lifestyle opportunity. Move-in ready, low-maintenance, and high value. Don't miss your chance to call this one yours! (id:52600)
100 Honeysuckle Crescent
London East, Ontario
Fantastic four level side-spit home in a well established family neighbourhood. Well maintained with many upgrades over the past few years (contact agent for list). Close to schools, shopping, transit and green space. Quiet crescent location with tree lined streets. Main floor addition currently set up as a dining room but has been a main floor family room in the past. 3+2 bedrooms and 2 full baths. lots of storage space throughout. detached garage with opener to park your vehicle or potential storage. large deck with gazebo to enjoy the fenced yard with several plots for gardens. (id:52600)
2 - 567 Rosecliffe Terrace
London South, Ontario
Bold. Seductive. Unapologetically Luxe Westmount Living. Modern architecture meets Hollywood glamour. This 4,677 sq. ft. executive home dares to make a statement, w/3,500 sq. ft. of high-impact design on 1st & 2nd floors + an 1,177 sq. ft. lower-level apartment that turns heads. Outside, the backyard is pure seduction. A plunge pool shimmers beside a kids' splash pool, surrounded by sleek patios a steel-roof cabana with bar, built-in BBQ. The maintenance-free artificial turf keeps it effortlessly polished, front to back. Inside, 10-ft ceilings create a bold canvas for dramatic design. The family room ignites conversation w/ a ribbed wood wall, soaring 18-ft vaulted ceiling, and sleek fireplace. A sculptural glass/metal staircase draws you to the open-concept kitchen/living room with seamless integrated appliances, sleek white cabinetry, custom banquette, elongated bar, & gas cooktop, all bathed in natural light & merging into a comfortable gathering space w/ gas fireplace. A wall of glass blurs the line between indoors and the captivating outdoor retreat. Upstairs, the mood intensifies. A glass-walled gym drenched in sunlight creates an expansive, airy room to focus on your well-being. The primary suite is a pure indulgence spa-worthy 5-piece ensuite framed in glass, a gorgeous wet room encompassing soaker tub & shower. 3 additional bedrooms offer private ensuite access. Chic, efficient 2nd floor laundry w/twin systems. Downstairs, the lower level is a vibe all its own open-concept kitchen/living space, media den, bedroom w/ eye-catching feature wall & 3-piece cheater ensuite. A study nook adds versatility. The unit opens onto a private side yard. Bonus: concrete slab with R/Is for gas, hydro, water, plumbing, and sound is poised for transformation into a private office, luxe cabana, or guest suite. parking for 5. Luxury, low maintenance & flex for extended family, home office or income potential. Neighbourhood fees cover snow removal & common area maintenance. (id:52600)
326 Manhattan Drive
London South, Ontario
Mapleton Homes in Boler Heights introduces a masterpiece for the most discerning buyer - a thoughtfully curated fusion of cohesive design, meticulous craftsmanship & premium finishes. The 3740 sq ft open-concept plan creates fluidity of movement & light without compromising the intimacy & warmth of subtly delineated spaces. Bespoke finishes are carefully chosen to celebrate the uniqueness of each room. The Renaissance stone, stucco & brick faade house a 4-bedroom, 4-ensuite residence w/ spectacular detailing on a 66 x 144 pool-size lot. The dramatic entry features a custom hand-cut porcelain floor in contrasting tones & sizes. 10' flat ceilings are accented w/ a fluted Frieze & 2-step crown w/ inlay that speaks to the caliber of millwork offered. Dekton, an ultra-dense, heat-resistant "porcelainic" material provides the ultimate surface for strength & beauty appearing throughout the home in mitred-edge counters & a stepped-relief fireplace surround. Metal-edged bronze-glass screens feature in the dining room. Bespoke kitchen cabinetry wi/ Dekton inlay/backsplash/counters & range hood detail, reeded-glass cabinetry insets & integrated appliances elevate the kitchen. Wainscoting, mid-tone White Oak hardwood floors & a feature staircase that wraps to the second floor are all bathed in sunlight. Double doors open into the primary suite & an exquisite dressing room, impressive floor-to-ceiling cabinetry & a 5-piece ensuite w/ porcelain tile surfaces from floor to chair rail that continue past arched glass door entries into the shower & water closet. Three additional ensuites boast distinct design elements, including a unique, banded penny-tile floor. Soft tones, V-groove cabinetry & Dekton surfaces enhance the laundry room. Private main floor office. The unfinished lower level enjoys a 9' foundation pour & 3 egress windows. A covered back patio w/ microfine-stucco Frieze & a concrete driveway/walks complete the home. EXTRAS: Price includes HST, Tarion cost & Survey. (id:52600)
22 Queenston Crescent
London East, Ontario
A huge main floor addition enhances this ranch, which includes a family room with a gas fireplace, a dining area, and main floor laundry. This addition makes the home much larger than it appears from the outside. The home has updated furnace, central air, shingles, electrical panel, and garage door. The kitchen features oak cabinets, slow-close drawers, pull-outs, and granite countertops. The lower level includes a rec room, bedroom, office, and a 3-piece bath. This bungalow is located on a quiet crescent in the comfortable Fairmont subdivision. It offers an amazing package with the house combined with an attached garage. The spacious yard is perfect for outdoor enjoyment, and the home is close to excellent schools and just minutes from the 401. This is the one you've been waiting for! (id:52600)
2 - 775 Waterloo Street
London East, Ontario
The perfect personal work space / single office space, centrally located in the lower level of the iconic 'Froggie' building at the corner of Oxford and Waterloo. Situated in prime old north you are minutes from downtown, with public transit nearby. The office space has access to a shared kitchenette and restroom. The rent is all inclusive. (id:52600)
19 - 1548 Richmond Street
London North, Ontario
Rarely listed for sale, this complex is ideally located close to UWO, UNIVERSITY HOSPITAL, MASONVILLE MALL AND SEVERAL RESTAURANTS. The layout offers 4 bedrooms and several baths which is great for investors. interior is in excellent condition, some appliances are newer. Market rent is approx. $1000 per room. (id:52600)
2305 - 323 Colborne Street
London East, Ontario
Expertly renovated, this like-new apartment is freshly crafted with a modern, open concept appeal. Updates are many and include a wholly reimagined kitchen and dining area complete with all new luxury vinyl flooring, quartz counters, new cabinets, and updated appliances all flowing seamlessly to the balcony and living room area. Bathroom features a new vanity, and for your comfort, the bedroom has an all new carpet and underlay. New trim and light fixtures throughout the entire unit. Additionally, this unit has a BRAND NEW, FORCED AIR FURNACE AND A/C unit installed: something not commonly found in this building! Condo fees offer extreme value and include water and a high number of amenities, including, tennis court, pool, hot tub, community room, exercise room, bike storage, and more! For many other condos, and condo fees for all this would be much greater! Be sure to jump on this opportunity soon! (id:52600)
473 Gold Street
Warwick, Ontario
Welcome to 473 Gold St, Watford, this quality constructed all brick has 3 + 2 bedrooms, 3 full bathrooms, a bright kitchen with island, main floor laundry, a wheelchair accessible garage, a master bedroom with en-suite and a walk-in closet, spacious living room. The Lower level has family and games, plus 2 additional bedrooms and bathrooms. Private fenced back yard with patio area, ($35,000.00) steel roof installed in 2014. Garage size is 23.5 x 27.6 with lots of room for workshop area. Home is vacant and available. Call today for your private viewing. (id:52600)
618 Grand View Avenue
London South, Ontario
Fantastic Raised Bungalow with Single Car Garage and finished Basement located in Byron! This 4 Bedroom, 2 Bathroom home is located within walking distance to Boler Mountain, Scenic View Park and close distance to Byron Village, Warbler Woods, Springbank Park, Metro, LCBO, Tim Hortons, many restaurants and more. The Main Level features an open-concept Kitchen, Living/Dining Room with updated Kitchen, vinyl flooring, California shutters, 3 Bedrooms and a 5-piece Bathroom. The Primary Bedroom is highlighted by a semi-Ensuite and sliding doors which lead to an outdoor Balcony. A perfect way to start or finish your day by enjoying a coffee or a nightcap while overlooking the serene Back Yard. The Basement is fully finished, complete with a 4th Bedroom, 3-piece Bathroom, Family Room with gas fireplace, built-in cabinets, Recreation Room with wet bar and Utility/Storage/Laundry Room. There is separate access to the Basement which allows the possibility of the perfect in-law suite. The private Back Yard is fully fenced with a Sundeck, fire pit, two sheds and multi-tiered gardens. Please ask for the full list of updates - there are too many to list here! Includes 5 appliances, 2 sheds, fire pit and outdoor dining table. See multimedia link for 3D walkthrough tour and floor plans. Don't miss this great opportunity! (id:52600)
910 Oxford Street W
London North, Ontario
Welcome to 910 Oxford Street West, located in London's highly sought-after Oakridge neighborhood. This traditional Sifton-Built Bungalow sits on an incredible 75 x 150 Lot, and offers timeless curb appeal, updated comfort, and exceptional flexibility. The main level of this lovingly maintained 3+1 Bedroom, 2-Bathroom Home features gleaming Oak Floors throughout, an inviting Living Room with a classic Brick Fireplace, and an updated Kitchen with Bay-Window, Stainless Steel Appliances, and refreshed classic Cabinetry. Enjoy access to the landscaped Backyard via a cozy Screened-In Back Porch that delivers you to a custom 2" River Slate Patio, Flower & Vegetable Gardens, generous Storage Shed, and the soothing shade of Mature Trees the perfect setting for relaxation, outdoor dining, or weekend entertaining. The finished Lower Level with its own Separate Entrance offers Income Potential or is perfect for Multi-Generation Living, a Teen Retreat, or a Home-Based Business Setup. This dry & well-insulated space features a separated Open-Concept Suite with a 4th Bedroom Space, ample Living Area, and a second Kitchen. The Lower Level also includes a large Recreation Area, a full 4-Piece Bath with Jacuzzi Tub, a Laundry Room, and lots of Storage Space throughout. (No warranties to retrofit status-buyer to confirm). With recent updates that include a Furnace w/ Programmable Thermostat (2019), A/C (2019), Washer/Dryer (2024), S/S Appliances (2019), Asphalt Shingle Roof (2019), Garage Door (2019) just to name a few this property represents a rare opportunity to own a well-cared-for, versatile home in one of London's most established and desirable neighborhoods. Zoned R1-10, it also offers valuable development potential in a prime location just steps from Top-Rated Schools, Parks, Public Transit, Shopping, Community Centers, and scenic Trails. Don't Miss Your Chance Book Your Private Showing Today! (id:52600)
1 - 87 Donker Drive
St. Thomas, Ontario
This well-maintained brick end-unit condo in North St. Thomas is tucked away in a quiet enclave backing onto a peaceful, tree-lined ravine, offering beautiful views and a touch of nature. Its conveniently located near 1Password Park, which features walking paths, soccer fields, courts, a splash pad, and a playground. Its also a short drive to St. Thomas General Hospital, Pinafore Park, Dalewood trails, Waterworks Park, and offers easy access to Highbury and Wellington Roads for commuting to London. The condo fee includes snow removal, groundskeeping, visitor parking, building insurance, and exterior maintenance allowing you to enjoy more free time. Inside, the home features an attached garage with inside entry, a tiled foyer with closet, a powder room with laundry (washer & dryer included), and a second bedroom or office with closet. The updated GCW kitchen boasts granite countertops, a centre island, tile backsplash, included appliances, in-cabinet and under-cabinet lighting, soft-close drawers, and pantry space. The eat in area is brightened by a large window, and the living room features refinished hardwood floors, cathedral ceilings, a gas fireplace, and access to a spacious deck overlooking the ravine. The primary bedroom includes updated carpet, walk-in closet and a 4-piece bath with new vinyl floors. The lower level adds versatile space, perfect for entertaining or accommodating guests with a kitchenette with vinyl floors, sink, mini fridge and lots of counter/cabinet space, a family room with built-in TV cabinet, an office/bonus area, and a 3-piece bathroom with shower. There's also a large unfinished area ideal for storage or a workshop. An efficient hot water assist heating system reduces energy use by cycling water from the hot water heater through the furnace. Enjoy low-maintenance living and spend your time on what truly matters! (id:52600)
272 Chittick Crescent
Thames Centre, Ontario
Welcome to 272 Chittick Crescent, located in the highly desirable community of Dorchester. This beautiful 3-bedroom, 2.5-bath home is ready for its new family. The generous-sized primary bedroom features an ensuite for added comfort and privacy. Perfect for entertaining, the home offers a spacious living room that flows seamlessly into the kitchen and dining room, creating an inviting atmosphere for gatherings. Situated on a large lot, the backyard is an oasis complete with an inground pool surrounded by stamped concrete, making it perfect for any summer staycation. The outdoor kitchen adds a wonderful touch for those who love to cook and dine. The oversized garage provides ample space and could easily be used as a shop. It also features a drive-out door at the back, ideal for convenient access to your lawn mower or other equipment. There is plenty of room for parking, accommodating multiple vehicles with ease. Additionally, the basement holds potential for a 4th bedroom with the addition of an egress window, offering flexibility to suit your family's needs. Don't miss the opportunity to call this incredible property your new home. Schedule a showing today and experience all that 272 Chittick Crescent has to offer! (id:52600)
