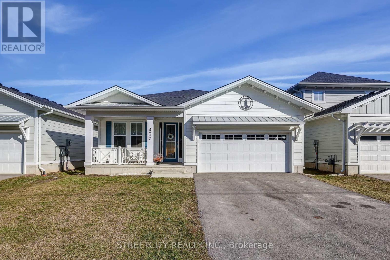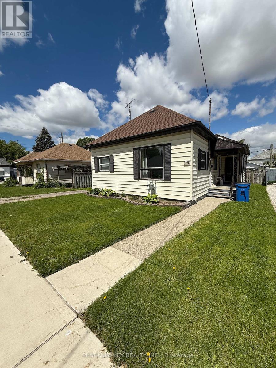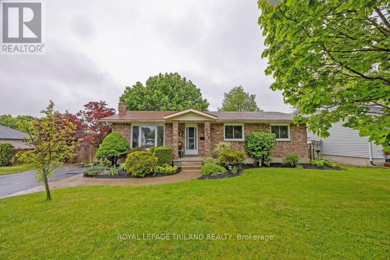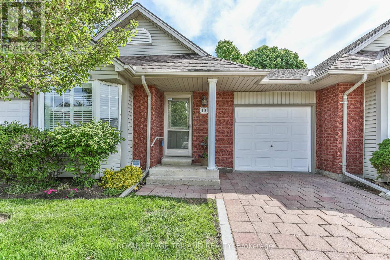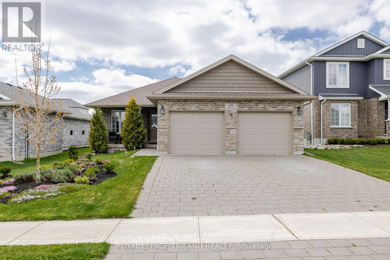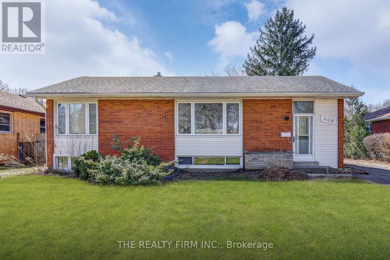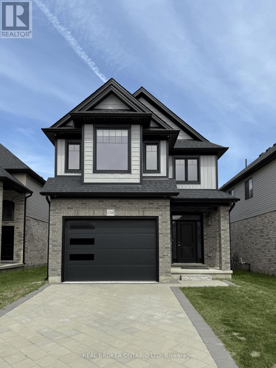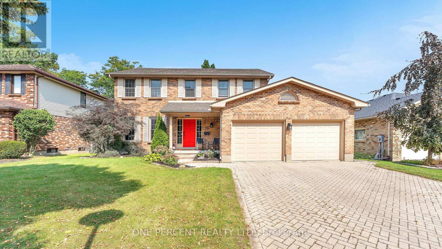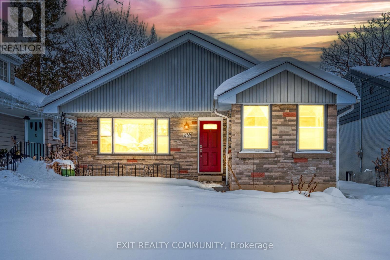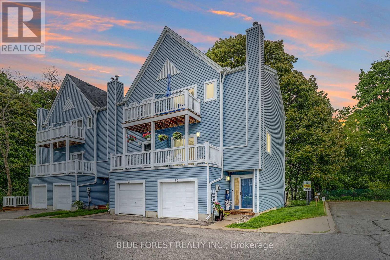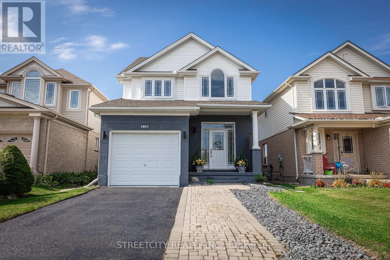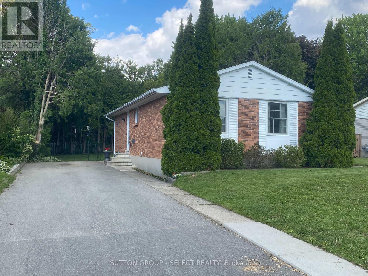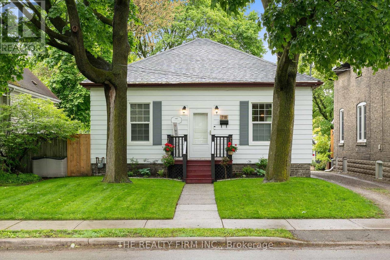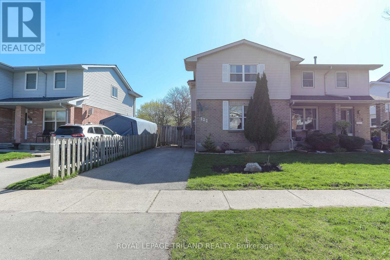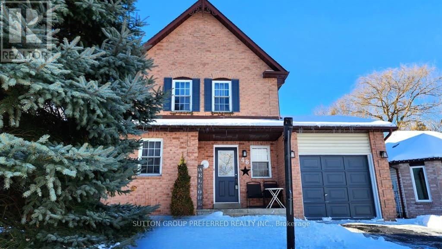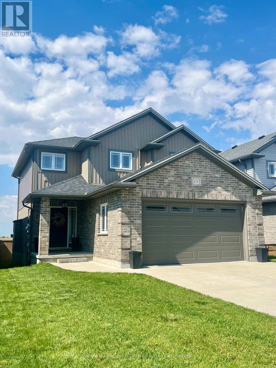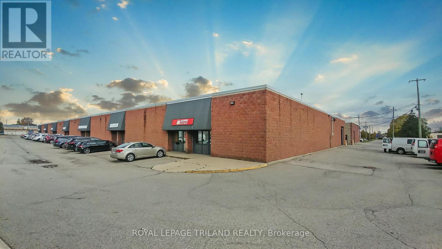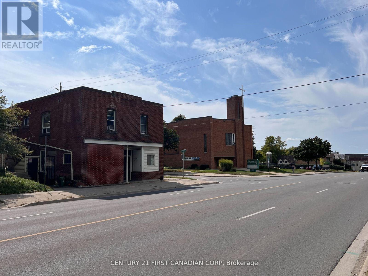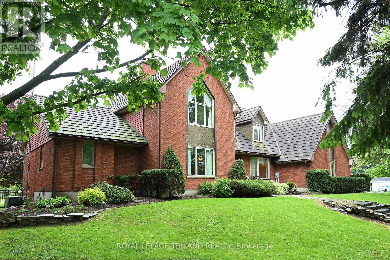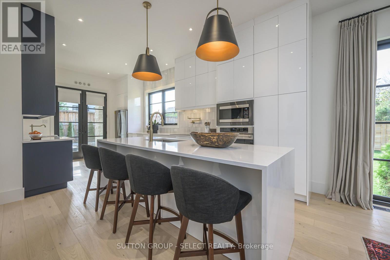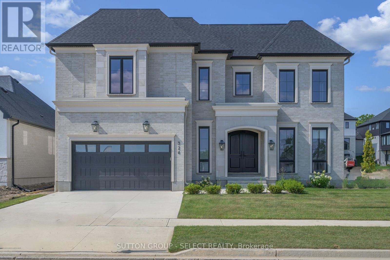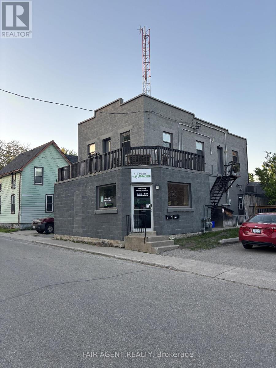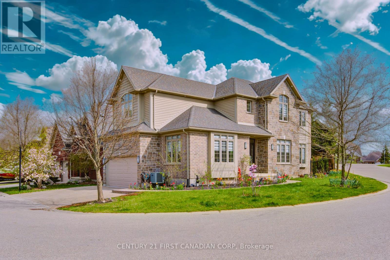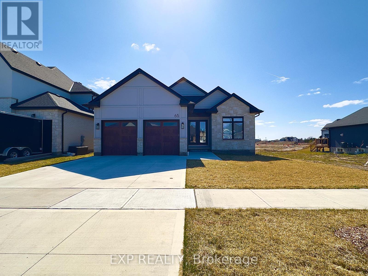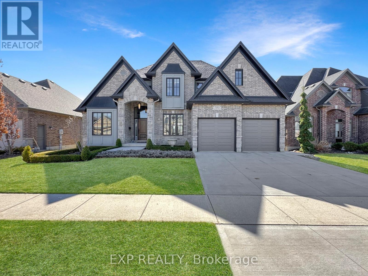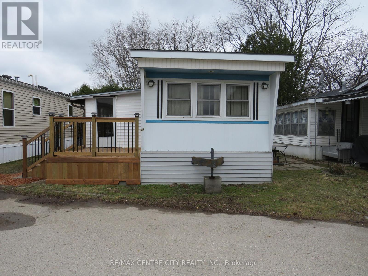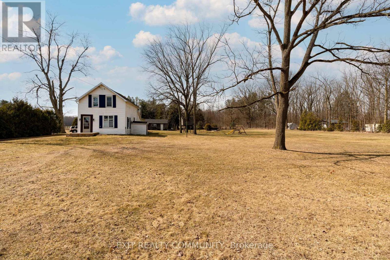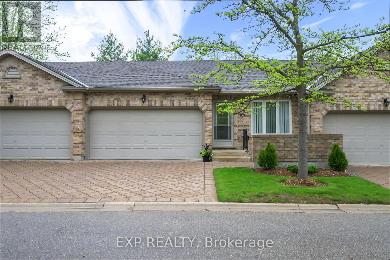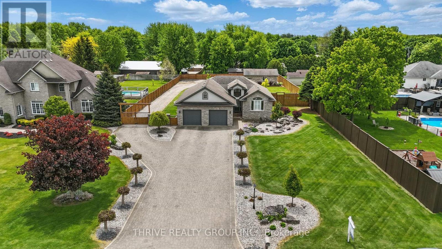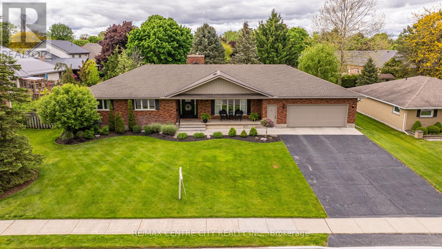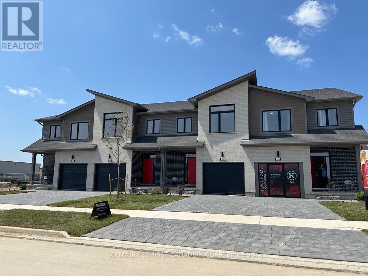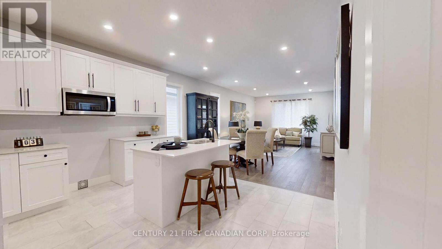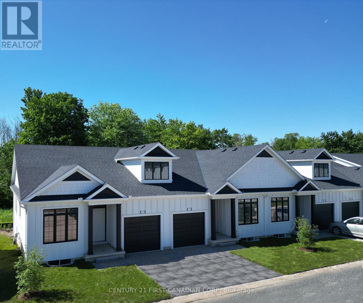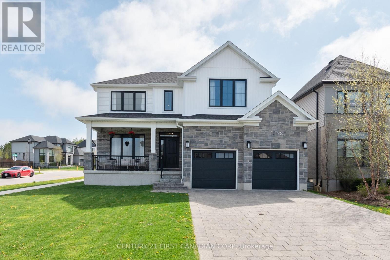437 George Street
Central Elgin, Ontario
Spend this summer at the beach! Welcome to your year-round oasis or perfect summer retreat in the heart of Port Stanley. This beautifully upgraded freehold bungalow meaning no condo fees is located in the highly sought-after Kokomo Beach Club community. Offering 1,400 square feet of thoughtfully designed main floor living, this home is ideal for retirees, downsizers, or anyone looking to embrace the beach town lifestyle. Just minutes from Port Stanleys gorgeous beaches, charming shops, and exceptional dining, the location truly can't be beat. Step inside to an open-concept layout that seamlessly blends the living room, dining area, and kitchen. The kitchen features elegant stone countertops, a large island, and stylish finishes, perfect for entertaining or everyday living. Cozy up by the fireplace in the living room or step through the patio doors onto the deck, where you can relax and take in views of the spacious backyard. The primary bedroom suite offers a peaceful retreat, complete with a walk-in closet and a modern three-piece ensuite. A second bedroom at the front of the home adds flexibility for guests or a home office. You'll also love the convenient main floor laundry room with plenty of cabinetry, a laundry sink, and a second four-piece bathroom with stone counters. With over $50,000 in upgrades and a two-car garage, this home is move-in ready and thoughtfully equipped for easy living. Ownership also includes access to Kokomo Beach Clubs exclusive amenities for just $80 per month. Enjoy the owner's lounge, heated pool, gym, yoga studio, pickleball courts, playground, and over 12 acres of scenic hiking trails. Whether you're starting a new chapter or looking for a peaceful escape, this home at Kokomo Beach Club invites you to make every day feel like a vacation. (id:52600)
886 Foxcreek Road
London North, Ontario
This stunning 4+1 bedroom, 3+1 bathroom residence is perfectly positioned on a premium corner lot, offering exceptional curb appeal and an unbeatable blend of luxury, comfort, and functionality. Step inside to an elegant open-concept layout, ideal for both everyday living and entertaining. Rich crown moulding and custom trim details flow throughout, adding timeless sophistication to every space. The chef-inspired kitchen is the heart of the home, featuring exquisite granite countertops, high-end finishes, and ample space for hosting family and friends. The living room is a true showstopper with beautiful coffered ceilings and large windows that bathe the home in natural light, while offering breathtaking views of the meticulously landscaped backyard. Retreat to the fully finished basement, which adds versatile space perfect for a home theatre, gym, guest suite, or playroom. The double-car garage has been upgraded with sleek epoxy flooring for a clean and modern finish. A stylish mudroom on the main level includes custom built-ins and a convenient laundry area, keeping your home organized and clutter-free. Outside, escape to your very own resort-style backyard oasis complete with a wood-burning fireplace, heated saltwater pool, and outdoor kitchen. Enjoy summer nights by the firepit or a friendly match on the private turf soccer field. Whether you're entertaining guests or unwinding with the family, this backyard has it all. Don't miss your chance to own this rare gem that truly has everything - elegance, space, and unforgettable outdoor living. New pool liner installed May 2025. (id:52600)
892 London Road
Sarnia, Ontario
This fabulous property is calling you home! Situated on a 250' deep lot in a prime location, you can enjoy spacious living and out. Featuring a gorgeous kitchen with white cabinets and granite countertops, a formal dining room, and a living room showcasing a fireplace with wood burning insert. The unique laundry chute makes laundry a breeze from the second level bathroom, where you'll also find a large primary bedroom with seating area, and two additional bedrooms. Downstairs you'll find another 2 bedrooms, full bathroom, a recreation room and a large cold storage room. Head outside to relax in the hot tub while staring at the starry nights, or entertain in the gazebo. Plenty of storage for toys/workshop with a double detached garage with Hydro (40AMP) and two additional sheds. DON'T MISS OUT, BOOK YOUR SHOWING TODAY! (id:52600)
103 - 440 Wellington Street
London East, Ontario
Your next home could be in the heart of Downtown London, in this exquisite 2 bed condo that is just steps away from parks, shopping, fine dining and the core of the city. This immaculate unit has been updated with new granite countertops, new lighting throughout and freshly painted. Ensuite laundry and an additional storage locker unit is included for your convenience. There's plenty of space in the generously sized bedrooms, and the open concept kitchen looking over your spacious living and dining area is perfect for hosting. Enjoy the cozy fireplace and stunning sun sets off your private south/west facing balcony that is surrounded by some of London's finest architecture. (id:52600)
747 Dunelm Lane
London South, Ontario
Great value for this entire 4 level backsplit home for lease. 4 bedrooms. 2 Full bathrooms, family room with walk out to rear yard. Newly renovated bathroom in lower level. Plenty of storage, great location near shopping and quick access to the 401 highway. Quiet residential street. Tenants must have good credit and work history available. First and last months rent deposit is required. Lease is for $2,450 plus utilities and hot water tank rental. Current tenants will be vacating July 1st. 24 hour notice is required for showings. (id:52600)
108 Coulter Avenue
Central Elgin, Ontario
Tucked away on the edge of St. Thomas, this updated bungalow offers the kind of space and setup thats tough to find with a bonus commercial kitchenon a fantastic 80' x 200' lot with privacy, mature trees, and room to roam.Inside, enjoy 3+1 bedrooms, 2 full baths, and a bright, functional layout with hardwood and ceramic floors, an updated kitchen, and a spacious living area. Downstairs? Thats where it gets excitingwith a freshly lower level featuring a large L-shaped family room with a gas fireplace, a fourth bedroom, sleek 3-piece bath, tons of storage, and a commercial-grade kitchen ready for catering, baking, or your next big idea.Key upgrades include a new metal roof, high-efficiency furnace and A/C (2012), and most windows and patio doors replaced within the last 10 years. The covered front porch, deck off the dining area, 1.5-car garage, and extra-long double concrete driveway round out the package.Whether you're hosting the family, launching a side hustle, or just want space to stretch out, this ones got it all. (id:52600)
35 Sympatica Crescent
Brantford, Ontario
Welcome to 35 Sympatica Crescent, beautifully situated in the desirable Brantwood Park area of Brantford! This delightful 2+2 bedroom residence is a true gem that seamlessly combines comfort and contemporary style, making it perfect for families of all sizes. The main floor showcases two bedrooms and a tastefully updated 4-piece bathroom, while the lower level boasts two additional bedrooms and a convenient 3-piece washroom, ensuring ample space for everyone. As you enter through the spacious foyer, youll be greeted by tons of modern upgrades, including fresh flooring, and beautifully crafted stair case leading to the mainfloor, many updated windows and doors, updated bathrooms, and fresh paint throughout. With a brand-new roof, you can move in with peace of mind and enjoy your new home right away. Step outside to the stunning stamped concrete patio in the private, fenced backyard, an ideal space to relax and unwind or retreat to the recently renovated basement, complete with a cozy stone gas fireplace, perfect for memorable family movie nights. With abundant storage and quality finishes and updates, this home presents an exceptional opportunity for first-time buyers and growing families alike. Conveniently located near parks, shopping, and easy access to Highway 403, this prime location is perfect for those seeking a vibrant lifestyle in Brantford! (id:52600)
120 Blake Street
Chatham-Kent, Ontario
Welcome to 120 Blake Street! This charming 2-bedroom, 1-bathroom home offers incredible potential for first-time buyers, down-sizers, or savvy investors. With a solid layout and great bones, its the perfect opportunity to add your personal touch and cosmetic updates. Large fenced in yard is perfect for kids, pets or outdoor entertaining. Conveniently located and full of promise, dont miss your chance to make this property your own. Schedule your showing today! (id:52600)
277 Mutual Street N
Ingersoll, Ontario
Tucked into a peaceful, family-friendly neighbourhood with a park only steps away, this charming Ingersoll home offers comfort, space, and enough distance from the noise of life while still being close to town and amenities. The beautifully landscaped front yard features manicured gardens and a stone pathway leading to the front door, creating a warm and inviting first impression.Inside, you'll find a bright and airy living space freshly updated with new paint and modern vinyl flooring throughout the main floor. The spacious eat-in kitchen boasts lovely views of the private backyard, perfect for casual family meals or entertaining.The main level includes three bedrooms and a tastefully renovated 4-piece bathroom. Downstairs, the large family room showcases a cozy brick gas fireplace with a stone hearth ideal for movie nights, a play space and with room for home office setup as well. A second 3-piece bathroom and multiple storage areas provide added convenience and room for a workshop if so desired.Set on an oversized lot, the fully fenced backyard is framed by mature trees and gardens. Enjoy quiet moments on the quaint stone patio tucked off to the side of the home, perfect for a morning coffee or chats with a friend. Host larger gatherings on the expansive deck, complete with a gas BBQ hook-up and multiple seating areas for dining and relaxation.Cap off your evenings in the built-in hot tub your personal sanctuary under the stars. (id:52600)
10 - 1555 Highbury Avenue N
London East, Ontario
Stylish One-Floor Townhome in North London! Welcome to 10-1555 Highbury Avenue North a beautifully maintained 2-bedroom, 1.5-bath bungalow-style townhome located in a sought-after North London community. Perfect for downsizers, first-time buyers, or anyone seeking low-maintenance, one-floor living, this home offers both comfort and convenience. Step inside to find gleaming hardwood floors, quartz countertops, and a bright, open-concept layout. The spacious primary bedroom features a private 4-piece ensuite, while the second bedroom is perfect for guests or a home office. Enjoy the ease of main floor laundry and the practicality of an attached single-car garage.Large windows overlook the private back deck, filling the living space with natural light. Shared green space outdoors allows neighbours to feel like a community and the outdoors without the labour and upkeep. Lovingly maintained, this brick and vinyl townhome is located in a well-kept, quiet complex with excellent access to public transit, shopping, restaurants, medical offices, and other amenities. Don't miss your chance to own this move-in-ready gem in a prime location! (id:52600)
15 Shawns Trail
Thames Centre, Ontario
Welcome to this beautiful stone and brick bungalow nestled in a quiet, family-friendly neighbourhood in the growing community of Thorndale. Featuring a double car garage with convenient side man door access and a welcoming covered front porch, this home offers both curb appeal and functionality. Step inside to a spacious, sun-filled living room with durable laminate flooring that flows seamlessly into the open-concept eat-in kitchen. The kitchen is designed for both style and practicality, showcasing rich dark cabinetry, soft-close drawers, stainless steel appliances, an electric stove (plus gas hookup option pre-run), and a breakfast bar ideal for casual meals and entertaining. From the dining area, walk out to an oversized, partially covered deck with a gas BBQ hookup - perfect for gatherings in any weather. The deck overlooks a sprawling, landscaped backyard that's partially fenced and features a serene pond, creating a private outdoor oasis. The main floor offers two generously sized bedrooms, including a primary suite with a 3-piece ensuite. A second 4-piece bathroom and convenient main floor laundry with gas dryer hookup add extra comfort and practicality. Downstairs, the full lower level offers incredible potential with five oversized windows bringing in natural light. It's already framed, insulated, wired, and ducted for future development, including a spacious rec room, three additional bedrooms, and a 3-piece bathroom. Additional features include ample storage and a water softener. Located just 15 minutes northeast of London, Thorndale offers small-town charm with the convenience of city access. Enjoy local parks, schools, shops, and community events, all while being a short drive from Londons amenities, including hospitals, shopping centres, restaurants, and Western University. This is a perfect place to settle down and enjoy the best of both worlds - peaceful suburban living with easy access to urban conveniences. (id:52600)
Main - 408 Ridgewood Crescent
London South, Ontario
Welcome to 408 Ridgewood Crescent a meticulously renovated main-floor unit located in the desirable Southcrest neighbourhood. This 3-bedroom, 1-bathroom suite blends modern finishes with everyday functionality, making it the ideal residence for working professionals.Step into a bright layout featuring brand-new flooring throughout and oversized windows that flood the space with natural light. The fully updated kitchen is equipped with stainless steel appliances, quartz countertops, a stylish tile backsplash, and a spacious pantry for added storage. The newly renovated bathroom offers a clean, contemporary design with a full-size tub/shower combo, new vanity, and tasteful finishes. Each bedroom is generously sized, offering ample closet space and sleek design for restful retreats or productive home offices. Enjoy the convenience of separate laundry located in basement), central air conditioning, and efficient forced air gas heating. Two outdoor parking spots are included, and the private entrance provides enhanced privacy and security. Located close to shopping centres, public transit, and green spaces, this property ensures a seamless lifestyle for the modern tenant. Rent is plus heat & hydro. (id:52600)
(Upper) - 1768 Owen Lane
London North, Ontario
Modern 4-bedroom, 2.5-bathroom detached home for lease in the sought-after Hyde Park neighbourhood, just minutes from Western University and nearby plazas. Built in 2022, this well-maintained property features a stylish kitchen with quartz countertops, second-floor laundry, and spacious bedrooms, offering a comfortable and convenient lifestyle. Includes two parking spacesone in the garage and one on the driveway. Ideal for families or professionals seeking a clean, modern home in a prime location. Please note: the basement is not included in the lease. (id:52600)
112 - 480 Callaway Road
London North, Ontario
Experience elevated living in this stylish, ground-level condo at the coveted Northlink 2. Located at 480 Callaway Rd, this 1-bedroom, 1-bathroom residence is thoughtfully designed with upscale finishes and a layout that prioritizes comfort, convenience, and modern elegance. Inside, you'll find sleek quartz countertops, stainless steel appliances, a contemporary electric fireplace, and carpet-free flooring throughout. Enjoy the practicality of in-suite laundry and the security of a controlled-entry building. As a Northlink 2 homeowner, you'll have access to an exceptional lineup of amenities: a state-of-the-art fitness centre, golf simulator, billiards lounge, and guest suite for hosting visitors. Outside, beautifully landscaped gardens and a community pickleball court offer inviting spaces to relax and connect. Perfectly situated near shopping, dining, entertainment, and scenic trails, plus just minutes from Western University and University Hospital, this condo is ideal for professionals, downsizers, or those seeking a low-maintenance lifestyle in one of Londons most desirable neighbourhoods. Make 480 Callaway Rd your new address and enjoy refined condo living in a vibrant, amenity-rich community. (id:52600)
10 Mountainview Crescent
London South, Ontario
Welcome to 10 Mountainview Crescent, a beautifully updated 2-storey home in South Westmount. This move-in ready home boasts brand-new flooring throughout, an updated kitchen with white cabinetry, quartz countertops, a stylish tiled backsplash, and stainless-steel appliances. Most windows have been replaced, flooding the space with natural light. Upstairs, you'll find four spacious bedrooms, including a primary suite with a 4-piece ensuite, plus a second updated 4-piece bathroom. The main floor includes convenient laundry off the double-car garage, and outside, a private, treed backyard with a new deck offers the perfect space for outdoor relaxation. Situated on a quiet, tree-lined crescent, this home provides peace and privacy while being close to all the amenities of South Westmount. With its stunning updates and prime location, this home is a must-see! (id:52600)
855 Colborne Street
London East, Ontario
Welcome to 855 Colborne. Located in one of London's most highly desired neighborhoods, close to downtown , schools, restaurants and all the amenities. Featuring a secondary suite for major income potential. Don't miss your chance to own this unique property. Call today before it's gone! This one wont last. Seller or agent does not warrant retro fit status of basement. (id:52600)
374 Front Street
Central Elgin, Ontario
This fully renovated 3-storey end-unit townhome offers over 1,500 sq ft of stylish living space with sweeping lake views and peaceful ravine surroundings. Nestled in one of Port Stanleys most desirable enclaves, this home blends coastal charm with modern upgrades throughout.The main floor features a bright foyer and a cozy family room that walks out to a private deck overlooking the ravine ideal for morning coffee or evening relaxation. The second floor showcases open-concept living with a beautifully updated kitchen, spacious dining area, and a welcoming living room perfect for entertaining.Upstairs, the primary suite is a true escape. Wake up to panoramic views of Lake Erie from your private balcony, and unwind in the spa-inspired ensuite featuring double vanities and a deep soaker tub. A second bedroom with a modern full bath complete the upper level.Additional features include new flooring, trim, and paint throughout, an attached garage plus an additional parking space, and access to a heated outdoor pool with direct views of the beach.Located just a short walk from Port Stanleys shops, restaurants, and sandy shores, this is a rare opportunity to enjoy turn-key living in a sought-after waterfront community. (id:52600)
1841 Rollingacres Drive
London North, Ontario
Welcome to your dream home in the heart of highly sought-after Stoneycreek neighbourhood! This exquisite property boasts 3+1 bedrooms, 3+1 bathrooms and fully finished walk-out basement! Why buy new when you can buy this better than new home with over $150,000 in luxury upgrades in a mature quiet neighbourhood! As you enter the home you are greeted with an impressive 18 ft ceiling foyer that leads you right into the newly finished kitchen and living area featuring quartz counters, stainless steal appliances, gas fireplace and much more! The upper level you will find 2 generous size guest bedrooms, brand new 4 piece bathroom and a large primary bedroom with a beautiful ensuite bathroom and walk in closet. Make your way to the lower level where you will find an airy walk out featuring a 4th bedroom, 3 piece bathroom, and large family room making it a great option for multi-family living or rental purposes. in the back you will find a brand new concrete patio and composite deck overall. (id:52600)
31 - 234 Edgevalley Road
London East, Ontario
Welcome to this stunning, newer 2-storey townhome, that offers an open concept kitchen & dining room with partially covered balcony and which bathe in natural sunlight, Separate living room & powder room on main floor. The Second floor has 3 spacious bedrooms, ensuite, and a 3-piece bath. Conveniently located near shopping centers, schools, trails, UWO, Fanshawe & the airport. This townhouse provides easy access to all amenities. (id:52600)
358 Valleyview Avenue
London East, Ontario
Solid brick, three bedroom home situated on a large mature lot, on a quiet street in North London. One owner home since 1966. Convenient proximity to Downtown, UWO, hospital, and Thames Valley trail system. Spacious bright white kitchen and dining area with sliding doors leading to oversized deck. Professionally refinished hardwood floors and some new flooring, and recent paint throughout the main level. Some upgraded windows, doors, light fixtures and tap sets. Lower level is partially finished and awaits your decorators touch. Lower level three piece bathroom just renovated. (id:52600)
718 Lorne Avenue
London East, Ontario
Welcome to this beautifully updated gem in Old East Village right across from the brand-new Lorne Ave Park! From the moment you walk in, you'll love the high 10-foot ceilings, open layout, and all the natural light pouring in from the oversized windows. Enjoy coffee or unwind on your private deck off the primary bedroom, or soak in the restored clawfoot tub after a long day. If you're into gardening or outdoor living, the huge 325-foot deep lot offers loads of possibilities.The home has seen plenty of recent updates, including a newer fridge and stove (2021), updated flooring, custom blinds, new fencing around the deck and driveway, and added parking beside the shed. The backyard has been freshly landscaped and includes two concrete pads one perfect for entertaining or future projects, and another with a cozy fire pit. It's got charm, updates, and it's in one of Londons coolest neighbourhoods. Definitely one to check out! (id:52600)
122 Golfdale Crescent
London South, Ontario
Welcome to this beautifully finished, spacious semi-detached home with 3 bedrooms and 1.5 washrooms tucked away on a quiet, family-friendly street. New shingles on roof May 2025, freshly painted throughout in 2025, this home offers stylish, comfortable living. Step inside through a dedicated, weather-friendly entrance and discover a bright main floor featuring a U-shaped kitchen, ideal for cooking and entertaining. The open-concept dining area flows seamlessly into the living space, with a patio door leading to a fully fenced backyard perfect for summer BBQs on the back deck or relaxing evenings by the firepit, surrounded by decorative accent rock. Upstairs, you'll find three comfortable bedrooms and a beautifully renovated family washroom (2024). Recent upgrades also include a new furnace (2024) and updated entry and bedroom closet doors (April 2025), giving the home a fresh, modern feel. The property also features a private single-car driveway, space for 2 cars. This charming home checks all the boxes, space, style, and updates all in a peaceful setting close to amenities, parks, and schools. (id:52600)
48 Anderson Street
Woodstock, Ontario
Welcome to 48 Anderson Street - the perfect family-friendly home with a fully fenced, private backyard, ideal for enjoying outdoor moments together. This home offers a well-designed main floor, featuring convenient main-floor laundry, a powder room, and an entrance directly from the attached garage. The open-concept living and dining areas flow effortlessly, with patio doors leading to a deck (added in 2017) that's perfect for relaxing or entertaining. The kitchen boasts granite counters and a breakfast bar, along with sleek stainless steel appliances. Upstairs, you'll find a spacious master bedroom, two additional bedrooms, and a full bath. The finished lower level offers a cozy family room and an extra full bath, providing an ideal retreat. With a recently updated roof (2018) and quick access to the 401 for easy commuting, this home truly has it all. Driveway resealed in 2024. Hot tub new in 2021 and new cover and filter in 2024. (id:52600)
178 Gilmour Drive
Lucan Biddulph, Ontario
Located in a family-friendly neighbourhood in the town of Lucan, an easy commute to London, this 4-bedroom, 3.5-bathroom home backs onto a field and offers comfort, space, and convenience. Close to schools, parks playgrounds, walking trails, and all of Lucan's local amenities, its the perfect place to call home. The exterior features an insulated double garage, concrete driveway, and a charming front porch. Inside, you'll find a bright foyer, a convenient 2-piece bathroom, functional mudroom with built-in bench and a cozy living room with a gas fireplace. The gourmet kitchen includes granite countertops, an island, and included appliances, flowing into the dining area with patio doors leading to a covered back deck complete with privacy shutters. The fully fenced yard includes an Arctic Spa hot tub perfect for relaxing or entertaining. Upstairs, the spacious primary suite overlooks the backyard and features a walk-in closet and a private ensuite with a glass shower and double vanity with granite countertops and a closet. Two additional bedrooms with closets, a full 4-piece bathroom, and a laundry room with another closet complete the second level. The recently finished basement adds even more living space, with upgraded soundproofing in the ceiling and luxury vinyl plank flooring throughout. It includes a large family room with a built-in electric fireplace, an additional bedroom or office, and a 3-piece bathroom with a shower. There's also plenty of storage space. This move-in ready home offers the perfect mix of indoor comfort and outdoor charm in a growing community. (id:52600)
3-7 - 96 Bessemer Court
London South, Ontario
Industrial/Warehouse space located in the South London Industrial Park, just minutes to the 401. The space is 10,075 sq. ft. with four dock doors. Approx. 20% finished office space. 14 foot clear height. Unit can be divided (unit 3 is 5,360 sq ft unit 5-7 is 4,715 sq ft). Additional rent is $3.75 per square foot. (id:52600)
258 Wellington Road
London South, Ontario
This versatile 1.5-storey home offers 7 bedrooms and 3 full bathrooms, ideal for large families, multi-generational living, or savvy investors. Just a 5-minute walk to Victoria Hospital and a quick drive to Highway 401, this well-located property is also on a major bus route with direct access to Western University and Fanshawe College, perfect for students, professionals, and commuters alike. The finished basement includes a private entrance, full kitchen, 4-piece bathroom, family room, and two additional rooms, creating a self-contained in-law suite or rental unit with excellent income potential. The upper level currently generates $2,400/month, while the lower unit rents for $1,450/month, bringing the total to $3,850/month. The single-car detached garage has previously been rented for $100/month, offering even more earning potential. Additional features include a private driveway, a beautifully treed backyard perfect for relaxing or entertaining, and proximity to schools, shopping, parks, and public transit. Don't miss this opportunity to own a spacious, income-generating property in one of London's convenient and high-demand areas. (id:52600)
116 Coyne Lane
Lucan Biddulph, Ontario
Nestled in the heart of the sought-after Olde Clover community in Lucan, this beautifully maintained family home offers the perfect blend of modern living and small-town warmth. With 3 bedrooms, 2.5 bathrooms, and located just steps from a greenspace featuring basketball, tennis, and pickle-ball courts plus, its the ultimate setting for growing families.This better than new home boasts stunning curb appeal, a fully landscaped and fenced backyard retreat to unwind and relax, and a spacious double-car garage. Inside, you'll find an open and airy layout filled with natural light and thoughtful upgrades throughout. The great room, complete with built-in speakers, large windows and a gas fireplace, flows effortlessly into the bright dinette space which is overflowing with natural light coming through 9ft sliding back doors and modern kitchen where you'll find beautiful quartz counter tops, ceiling-height white cabinetry with crown moulding and stainless steel appliances, making it as functional as it is beautiful. Off the kitchen you'll find a versatile space that can be used as a formal dinning room, playroom or office. Upstairs, the primary suite is your luxurious retreat with a spacious walk-in closet and a spa-like 5 piece ensuite featuring vaulted ceilings, custom built in speakers and in floor heating, perfect for those chilly mornings. Two additional bedrooms, a full bath and second floor laundry complete the upper level, offering space and comfort for the whole family.The unfinished basement offers endless potential to add your own personal touch whether thats a home theatre, gym, or 4th bedroom. Hate putting seasonal Christmas lights up? Newly installed permanent exterior lighting is available all year round, for whatever occasion you desire (Govee). Located in a thriving, family-friendly community, surrounded by parks and recreational amenities, this move-in-ready home checks all the boxes. Book a showing today, this one wont last long! (id:52600)
1267 Dundas Street
London East, Ontario
Affordable 8-Plex Investment with Upside Potential Dundas & Oakland! Located at the corner of Dundas Street and Oakland Avenue, this fully tenanted 8-unit residential building presents a prime opportunity for investors seeking an income property with immediate value-add potential. The property includes five one-bedroom units, two two-bedroom units, and one bachelor unit, all with separately metered hydro, giving future owners flexibility to optimize utility cost recovery. One residential unit, the garage, and the basement space are currently vacant, offering immediate room to increase income. Highlights: 8 total units (5 x 1-bed, 2 x 2-bed, 1 bachelor) Hydro individually metered 5 surface parking spots + single-car garage. Vacant basement under 1265 has 2-piece bath + plumbing for laundry Garage and basement can be rented for storage or workshop space. Many units are currently rented below market rates. Financial Snapshot:Current Gross Income: $61,416 Current Net Income: approx. $28,620 Projected Gross Income: $81,816 .This is an excellent opportunity for hands-on investors or renovators ready to reposition a well-located 8plex in one of Londons accessible, transit-served neighbourhoods. Book your private showing today and unlock the full potential of this income property! (id:52600)
6 Sifton Street
Dutton/dunwich, Ontario
Majestic Family Home in Wallacetown. Situated on a picturesque 1.25-acre lot in the serene community of Wallacetown, this majestic 3,500 square foot, two-storey home is the perfect sanctuary for a family seeking both space and tranquillity. The main floor boasts expansive principle rooms that cater to comfortable living and entertaining. The primary bedroom, complete with an ensuite bathroom, offers a private retreat for relaxation. Convenience is key with a main floor laundry; ensuring household chores are a breeze. For those who love to host, the formal living and dining rooms provide an elegant setting for gatherings. The eat-in kitchen is a chefs delight, featuring built-in appliances and a seamless flow to the sunroom, which offers deck access for delightful outdoor dining experiences. A standout feature of the main floor is the great room, characterized by its soaring vaulted ceiling and cozy gas fireplace ideal for family movie nights or quiet evenings with a good book. Upstairs, you'll find three generously sized bedrooms, each offering ample closet space. A well appointed 4-piece bathroom serves the upper level, ensuring comfort and convenience for family and guests alike. Additionally, there's potential to create a second floor den or family room, offering flexibility for growing families or those in need of a home office space. The massive lower level is a treasure trove of possibilities, featuring abundant storage space, a workshop for the hobbyist, and a convenient walk-up to the double car attached garage. For those with multiple vehicles or in need of additional storage, a separate detached double garage/shop provides further flexibility. The property is beautifully landscaped, offering a tranquil escape from the hustle and bustle of city life. An interlock driveway provides plenty of parking, while the inclusion of a Generac generator ensures peace of mind in all seasons. (id:52600)
254 Middleton Street
Zorra, Ontario
Embrace comfort and convenience at 254 Middleton St, Thamesford a freshly constructed 2-bedroom, 2-bathroom townhome available for rent. This property offers approximately 1500 sqft of living space designed with modern lifestyles in mind, ideal for small families or couples seeking quality living. Nestled in the welcoming community of Thamesford, the location of this home is perfect for those who appreciate a blend of tranquillity and easy access to local amenities. Living here puts you within a short walk to South Lions Park and the Thamesford Recreation Centre. The interiors boast spacious rooms with contemporary finishes, ensuring a comfortable and stylish environment. Notable features include a well-appointed kitchen with modern appliances, a cozy living area perfect for family gatherings, and a private backyard space suitable for personal leisure or hosting friends. Two parking spaces add to the convenience, and the proximity to local transportation and main roads makes commuting a breeze. This home is not just a place to live, but a chance to be part of a vibrant community and make lasting memories. (id:52600)
185 Commissioners Road E
London South, Ontario
Custom modern-European design meets multi-generational luxury in this exceptional executive residence, perfectly suited for extended family, dual living, or income potential. Tucked privately on a 100' x 146' lot (0.41 acres), this home offers the elevated blend of thoughtful design and comfort you'd find in boutique hotel . Fantastic location close to Victoria & Parkwood Hospitals, Wortley Village & Highland Golf Course. The timeless stone exterior is framed with Juliette balconies and an expansive, partially covered terrace anchored by a romantic two-sided fireplace.The main level offers airy 10 ceilings, hardwood flooring, and transitional styling in a versatile 2-bedroom + den/office layout. A dramatic white kitchen showcases ceiling-height, flat-panel cabinetry, smoky cobalt wet bar/servery, and sleek quartz surfaces. Scandinavian-inspired bathrooms exude quiet luxury. The boutique primary suite feels serene and intimate, while the den adapts easily as a third bedroom or workspace.Designed for flexibility, the lower level features 9 ceilings, large sunlit windows, and space ideal for extended family, multi-generational living, or income. With 3 bedrooms, 2 bathrooms, a full gourmet kitchen, family room w/fireplace, kids' playroom, and soundproof studio/media space, this level offers endless possibilities.The insulated 3-bay garage with 220-amp service, metal roof, and ample parking presents additional opportunity explore the potential for a guest house, workshop, or future income stream.Located minutes to Victoria Hospital and tucked back from the road, this residence offers a rare blend of privacy, convenience, and thoughtful design. Perfect for those seeking lifestyle flexibility without compromise. (id:52600)
326 Manhattan Drive
London South, Ontario
Mapleton Homes in Boler Heights introduces a masterpiece for the most discerning buyer - a thoughtfully curated fusion of cohesive design, meticulous craftsmanship & premium finishes. The 3740 sq ft open-concept plan creates fluidity of movement & light without compromising the intimacy & warmth of subtly delineated spaces. Bespoke finishes are carefully chosen to celebrate the uniqueness of each room. The Renaissance stone, stucco & brick faade house a 4-bedroom, 4-ensuite residence w/ spectacular detailing on a 66 x 144 pool-size lot. The dramatic entry features a custom hand-cut porcelain floor in contrasting tones & sizes. 10' flat ceilings are accented w/ a fluted Frieze & 2-step crown w/ inlay that speaks to the caliber of millwork offered. Dekton, an ultra-dense, heat-resistant "porcelainic" material provides the ultimate surface for strength & beauty appearing throughout the home in mitred-edge counters & a stepped-relief fireplace surround. Metal-edged bronze-glass screens feature in the dining room. Bespoke kitchen cabinetry wi/ Dekton inlay/backsplash/counters & range hood detail, reeded-glass cabinetry insets & integrated appliances elevate the kitchen. Wainscoting, mid-tone White Oak hardwood floors & a feature staircase that wraps to the second floor are all bathed in sunlight. Double doors open into the primary suite & an exquisite dressing room, impressive floor-to-ceiling cabinetry & a 5-piece ensuite w/ porcelain tile surfaces from floor to chair rail that continue past arched glass door entries into the shower & water closet. Three additional ensuites boast distinct design elements, including a unique, banded penny-tile floor. Soft tones, V-groove cabinetry & Dekton surfaces enhance the laundry room. Private main floor office. The unfinished lower level enjoys a 9' foundation pour & 3 egress windows. A covered back patio w/ microfine-stucco Frieze & a concrete driveway/walks complete the home. EXTRAS: Price includes HST, Tarion cost & Survey. (id:52600)
75 John Street
Brockville, Ontario
Located in the heart of downtown Brockville, 75 John Street is a prime opportunity for investors or anyone looking for a live/work setup. This detached two-storey property is zoned R4 with a legal non-conforming commercial use, allowing for rare flexibility. The main floor has been renovated into a functional commercial space, currently tenanted at $1,350/month. Upstairs, a bright one-bedroom apartment, also updated, brings in $848/month both on month-to-month leases, offering stability with room to pivot. Each unit has its own entrance and utilities, ensuring ease of management. Notable upgrades include newer windows and doors (within six years), a new A/C system (2020), updated 200-amp electrical service per unit, and roof repairs completed in late 2023. Heating systems are modern and efficient: a natural gas furnace for the lower unit and an on-demand radiant boiler for the upper unit both less than six years old. Private parking for two vehicles is included, a rare find in this walkable, transit-friendly location. Close to shops, dining, and amenities, this property suits entrepreneurs, investors, or professionals seeking a smart, income-generating footprint. VTB (Vendor Take-Back) financing options are available. (id:52600)
487 Salisbury Street
London East, Ontario
ATTENTION INVESTATORS AND FIRST TIME HOME BUYERS .Priced to sell!!.As you enter onto this quiet , you will experience what a true family neighborhood is Among the other mature homes. Situated on one of the larger lots in the area, this well-cared-for home offers a private driveway,. fully fenced yard. Inside, you will discover a well-maintained home that has recently had some upgrades and is well-painted. lots of natural light from large windows, 5 bedrooms, a spacious 2 full bathroom, a charming New kitchen. A finished rec room, a large office/exercise room, a 3-piece washroom, and the generously sized laundry room. Extra storage is available in the laundry room and the utility room. Well suited for first-time home buyers or a family that can move right in and progressively make this home their very own. Schools, both elementary and secondary, plus Fanshawe College, are nearby, making this home a long-term choice. Don't miss the chance! Please come and see the property!! Newly painted. Hot water heater owned. (id:52600)
42 - 515 Skyline Avenue
London North, Ontario
Beautifully Updated 4+2 Bed Detached 2 storey Home with carpet free floors, contemporary modern kitchen and tastefully finished basement (Aug 2023). Welcome to 515 Skyline Avenue #42 in the highly sought-after Uplands neighborhood, just a short walk from the top-rated Jack Chambers Public School. Built in 2012 but looking and feeling like new, this move-in-ready gem offers 3.5 bathrooms, and a fully finished basement with a second kitchen, making it perfect for an in-law suite, guests, or even an income-generating opportunity with over 2700 sqft finished area.You'll find a bright main floor office/living, an elegant formal dining room, and a stunning eat-in kitchen with sleek cabinetry, a spacious pantry, and stainless steel appliances. Convenient main floor laundry adds to the thoughtful design.Upstairs, the primary retreat offers a luxurious 5-piece ensuite with a jetted tub and two generous closets. Three additional bedrooms and a beautifully appointed 5-piece main bath complete the second floor, providing plenty of space for everyone.The basement with a separate entrance, its own laundry, and a second kitchen offers incredible versatility ideal for hosting guests, accommodating extended family, or creating a private rental suite.All this, just minutes from Western University, University Hospital, Masonville shopping, parks, golf courses, and more while providing that privacy and exclusivity. The buyer has an option to purchase all furniture and chattels, making this an effortless, turnkey move into your dream home or a cash-flow-ready investment. And as a Bonus, no rental appliances!! (id:52600)
65 Wayside Lane
Southwold, Ontario
You get a dream home! And you get a dream home! Welcome to 65 Wayside Lane, where comfort, elegance, and thoughtful design come together in perfect harmony. This stunning 2+2 bedroom bungalow is more than a home it's a lifestyle upgrade waiting to embrace you. From the moment you arrive, the brand new concrete driveway and stately curb appeal set the tone for whats inside. Step through the front door and feel the warmth of quality craftsmanship and luxury finishes because every inch of this home whispers, you deserve this.The chefs kitchen? Its a showstopper with gleaming countertops, custom cabinetry, and lighting that makes every meal feel like a celebration. Whether you're hosting a family feast or enjoying a quiet glass of wine, this kitchen will make you feel like a star in your own cooking show. Downstairs, the sprawling rec room offers space for a media area and a pool table! Imagine movie nights, game nights, and memories that will last a lifetime. And lets not forget: three full bathrooms, designed with spa-like serenity in mind. Need more? The covered back porch is perfect for slow Sunday mornings or peaceful evenings under the stars. And with the home being less than 2 years old, yes, its still under Tarion warranty, you get peace of mind along with pure joy. This isn't just a house. Its a place to live well, laugh often, and love deeply. And if you're lucky enough to call it yours? Well thats your aha moment. (id:52600)
583 Eclipse Walk
London North, Ontario
Welcome to 583 Eclipse Walk, located in one of the most elite communities in North London, Ontario. This is more than a home its a testament to whats possible when thoughtful design meets timeless surroundings. This beautiful 2-story residence features 4 spacious bedrooms, 4 bathrooms, and a double car garage offering space for families to grow, thrive, and create lasting memories. Now, heres what makes this home truly special: floor-to-ceiling windows on the main floor give you breathtaking, panoramic views of a pond and wetlands. No backyard neighbors. No construction noise. Just the sound of nature, and the peace that comes with it. The kitchen? Exceptional. A large island at the centre perfect for Sunday breakfasts, late-night conversations, or step out onto the balcony from the kitchen and just take a moment to enjoy the little things. Upstairs, laundry is right where it should be near the people who use it. Smart, simple, efficient. And the fully finished walk-out basement designed with both relaxation and entertainment in mind. It features a custom-built bar, a spacious living area perfect for movie nights or gatherings, and a dedicated recreation space thats ideal for a pool table, games, or your own personal retreat. From there you can step outside to your private backyard oasis, where nature takes centre stage. Enjoy uninterrupted views of the wetlands and pond, all from the comfort of your custom built-in BBQ area, perfect for summer entertaining. A retractable awning provides shade on demand, making this space ideal for relaxing, dining, or simply taking in the peaceful surroundings. You're minutes from Masonville Mall, top-rated schools, parks, and everything your family needs to live with purpose and possibility. So if you're looking for a home not just to live in, but to live fully in, 583 Eclipse Walk is waiting. (id:52600)
21 - 2189 Dundas Street E
London East, Ontario
1970 Northlander Mobile home, Model 2FL serial #11056998, 56'x12'. This 2 bedroom home is spacious and located in London Terrace Gardens Mobile Home Park with year round living. A new deck leads to the covered porch with a row of windows, providing lots of lighting and entry into the kitchen/living room. Step into a spacious living/dining room with large windows to let in plenty of natural lighting and also a ceiling fan. The kitchen offers room for an eating area or there is also room for a dining area in the living room with a pass-through from the kitchen. The primary bedroom features built in dresser with desk. Second bedroom could also convert to a den/computer room or an office. 4pc bathroom with grab bars. Laminate floors throughout the unit. Furnace recently serviced and in good condition. The side door opens to the porch and provides exit to the back deck and yard plus a large shed and plenty of room for a patio. Monthly fees $800. Includes: Lot fee, property taxes, sewage charges, water, park maintenance, garbage/recycling pick up. Conditional on Land Lease approval. Renting out unit is not allowed. The year round park is close to Argyle Mall for all your shopping needs, CTC, Peavey Mart, Fanshawe College, deli/bakery and bus stop is just a few minutes walk. (id:52600)
30060 West Bothwell Road
Chatham-Kent, Ontario
Explore this captivating escape, where expansive rural views meet modern comforts. You can feel the love here, sprawled across over 4 acres, it's a haven for hobby farmers and enthusiasts seeking self-sufficiency or a break from city life. This home offers both tranquility and convenience. Tall, elegant trees frame the property, adding a rustic touch to the serene landscape. Recent upgrades include a state-of-the-art UV+ water filtration system to ensure quality living.Meander through your private orchard, soon to be flourishing with fruit trees, or simply enjoy the open space and watch the seasons change. With zoning for A2, the possibilities for use are broad and flexible for your creative pursuits.Whether you're looking to cultivate a personal retreat or an active hobby farm, this property combines the best of country living with the comforts of modern amenities. Less than 17 minutes to the 401. Book your showing today! (id:52600)
48 - 572 Thistlewood Drive
London North, Ontario
Welcome to this bright and spacious 3-bedroom, 3-bathroom home offering comfort, style, and functional living across two finished levels. Thoughtfully designed with two bedrooms conveniently located on the main floor, this home is ideal for families, downsizers, or those looking for single-floor living. Step into the inviting family room featuring soaring vaulted ceilings and a cozy natural gas fireplace the perfect place to unwind or entertain. The updated kitchen boasts refaced white cabinetry and matching white appliances, including a fridge, stove, and dishwasher. Just off the main living area, the primary bedroom offers hardwood flooring, a vaulted ceiling, and a private 3-piece ensuite. You'll also find a 4-piece main bath with a laundry closet on the main floor for added convenience. Downstairs, the finished lower level adds valuable living space with a generous rec room featuring two large windows, a third bedroom, and a 3-piece bathroom with a walk-in shower. An electric fireplace adds a warm touch to the space. Additional features include a 1.5-car garage, natural gas furnace and central air (both updated in 2021), and a rental hot water heater. This home blends thoughtful updates with classic comfort ready for its next chapter. (id:52600)
28043 Healy Avenue
Strathroy-Caradoc, Ontario
Welcome to 28043 Healy Avenue, a meticulously maintained 3+2 bedroom, 3 full bathroom bungalow nestled on a generous 0.72-acre lot in one of Strathroys most sought-after areas. This beautiful home offers a perfect blend of style, comfort, and functionalityideal for families, outdoor enthusiasts, or trades professionals. Inside, the main level showcases a bright open-concept design with soaring cathedral ceilings, large windows, and a stylish tiled fireplace that creates a warm, inviting space. The layout includes three spacious bedrooms, each with custom blinds and large closets. The primary bedroom features 2022 French doors providing direct access to the stunning backyard. All bathrooms were tastefully renovated between 2019 and 2020, offering elegant, modern finishes. The fully finished basement adds incredible value with two large bedrooms featuring egress windows, a spacious rec. room, and recent updates including new laminate flooring, added closets, LED lighting, and drywalled ceilings (2024/2025). The entire home was freshly painted in 2023, including the basement, enhancing its clean, updated feel. Step outside to your own private oasis. The fully fenced backyard boasts a high-end, tiered interlocking stone patio, built-in BBQ, wood-burning fireplace, and a large gazebo with hookups for a hot tub and outdoor TV. Approx. $10,000 was invested in landscaping, including decorative fencing, new trees, expanded lawn space, and lush plantings. A STANDOUT feature is the 722 sq ft heated/Insulated workshop at the rear of the property, with it own separate lane to access and equipped with a 10,000 lb hoist, high ceilings, cold water tap, and separate 100 amp service ideal for any tradesperson or hobbyist. Additional upgrades include 200 amp service to the home, wired security cameras (2024), and updated rear exterior door glass (2022). This property combines everyday practicality with resort-style living, making it a rare and valuable opportunity in Strathroy. (id:52600)
18 Fath Avenue
Aylmer, Ontario
You will find this gorgeous home in the desireable south end of Aylmer. Situated on an extra wide, meticulously cared for lot, it has commanding curbside appeal. This property gives definition to the phrase "forever home", it's suitable for every stage of life. Growing families, households with teenagers or young adults, empty nesters and those seeking a multi generational living option would all feel equally as comfortable here. Upon entry, you will immediately notice the thoughtful, calming colour palette. The main floor features a south facing family room, three well sized bedrooms and a beuatiful brand new kitchen which opens to the dining area and a second sitting room. The kitchen and dining area centre around a cozy gas fireplace and this area offers the option of eating at the island or around a family sized table. You can enjoy the backyard view from here or walk out to the deck and relax in the hot tub while you take it all in. The laundry is conveniently located on the main level also, no need to carry baskets up and down the stairs. The lower level is finished complete with a wet bar and recreation room featuring a wood burning fireplace. A summer kitchen on this level, and an additional finished area would make a granny suite option an easy possibility with the proper modifications. There is no lack of regular or cold storage here either. Before you head outside, be sure to note the double garage with parking for two larger vehichles and a separate space for hobbies. Outside the landscaping has been carefully chosen for broad appeal and low maintenance. The in ground sprinkler which runs off of a sand point, will keep your lawn looking lush all season. Recent updates include: Stonemill Kitchen and flooring (less than 1 year), expanded dining area, A/C (2024), easy maintenance landscaping, concrete walk to front door, paint throughout main floor. Move in here, and never have to move again. (id:52600)
39 - 530 Gatestone Road
London South, Ontario
Welcome to Kai, in London's new Jackson Meadow Community. This community embodies Ironstone Building Company's dedication to exceptionally built homes and quality you can trust. These end unit two storey townhome condominiums are full of luxurious finishes throughout, including engineered hardwood, quartz countertops, 9ft ceilings, elegant glass shower with tile surround and thoughtfully placed pot lights. All of these upgraded finishes, along with a fully finished basement, are included in the purchase. The desired location offers peacful hiking trails, easy highway access, convenient shopping centres, and a family friendly neighbourhood. (id:52600)
21 - 1960 Evans Boulevard
London South, Ontario
Welcome to Evans Glen, desired South London living. This community embodies Ironstone Building Company's dedication to exceptionally built homes and quality you can trust. These bungalow townhome condominiums are full of luxurious finishes throughout, including engineered hardwood, quartz countertops, 9ft ceilings, elegant glass shower with tile surround and thoughtfully placed pot lights. All of these upgraded finishes, along with a fully finished basement, are included in the purchase. This premium unit includes a walkout basement and backs onto protected green space, with forested views. The desired location offers peacful hiking trails, easy highway access, convenient shopping centres, and a family friendly neighbourhood. (id:52600)
31 - 1960 Evans Boulevard
London South, Ontario
Welcome to Evans Glen, desired South London living. This community embodies Ironstone Building Company's dedication to exceptionally built homes and quality you can trust. These bungalow townhome condominiums are full of luxurious finishes throughout, including engineered hardwood, quartz countertops, 9ft ceilings, elegant glass shower with tile surround and thoughtfully placed pot lights. All of these upgraded finishes, along with a fully finished basement, are included in the purchase. This premium unit includes a walkout basement and backs onto protected green space, with forested views. The desired location offers peacful hiking trails, easy highway access, convenient shopping centres, and a family friendly neighbourhood. (id:52600)
121 - 1960 Evans Boulevard
London South, Ontario
Welcome to Evans Glen, desired South London living! This community embodies Ironstone Building Company's dedication to exceptionally built homes and quality you can trust. These two storey townhome condominiums are full of luxurious finishes throughout, including engineered hardwood flooring, quartz countertops, 9ft ceilings, elegant glass tile shower surround and an abundance of potlights. All of these upgraded features are already included in the purchase of the home. Not only do these homes feature 3 large sized bedrooms and 3.5 washrooms but they also include a fully finished basement. The location offers peaceful hiking trails, easy highway access, convenient shopping centres and a family friendly neighbourhood. (id:52600)
125 - 1960 Evans Boulevard
London South, Ontario
Welcome to Evans Glen, desired South London living! This community embodies Ironstone Building Company's dedication to exceptionally built homes and quality you can trust. These two storey townhome condominiums are full of luxurious finishes throughout, including engineered hardwood flooring, quartz countertops, 9ft ceilings, elegant glass tile shower surround and an abundance of potlights. All of these upgraded features are already included in the purchase of the home. Not only do these homes feature 3 large sized bedrooms and 3.5 washrooms but they also include a fully finished basement. The location offers peaceful hiking trails, easy highway access, convenient shopping centres and a family friendly neighbourhood. (id:52600)
1068 Trailsway Avenue
London South, Ontario
Welcome to this immaculate custom family home in the desirable Warbler Woods neighbourhood. This 3,400 sq.ft home sits on an upscale corner lot at Upperwest Avenue and Trailsway. Backing onto a beautiful private walkway and only steps away from the peaceful Warbler Woods Trails and newly built family park. This nearly brand new home has been completely customized with upgraded features from custom closets, quartz countertops, engineered hardwood flooring, upgraded kitchen cabinetry, high end appliances, ensuite soaker tub stunning drapery and custom benches. Each selection was chosen with care and thoughtfulness to build this family dream home. Additional features include, 4 large size bedrooms, 3 bathrooms, separate fine dining room plus a customized kitchen nook, office/den mudroom with built in shelving and hooks, the list goes on and on. Offering even more living space with a fully finished basement featuring a cozy fireplace and lots of natural light. Outside you will find yourself drawn to the covered porch looking out onto the gorgeous neighborhood. The backyard has been completed with a fully fenced in yard and wooden deck for all your summer barbequing. This home has everything you hoped for, for you and your family. (id:52600)
