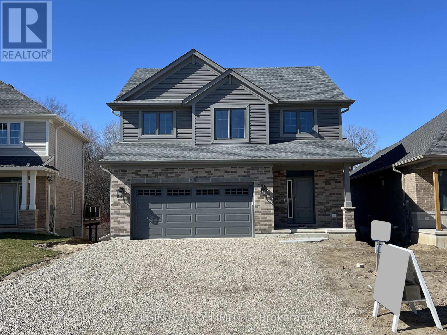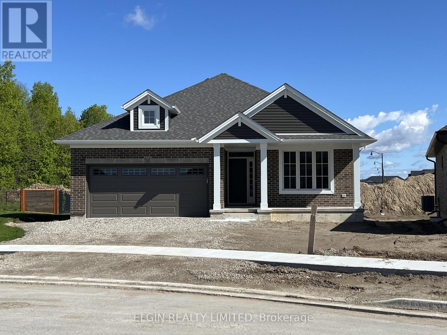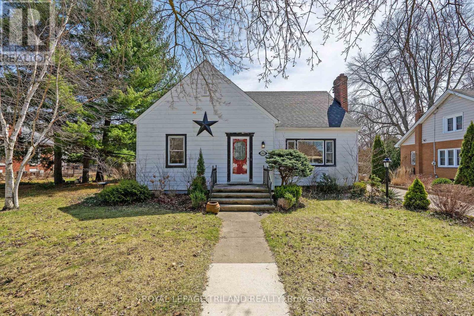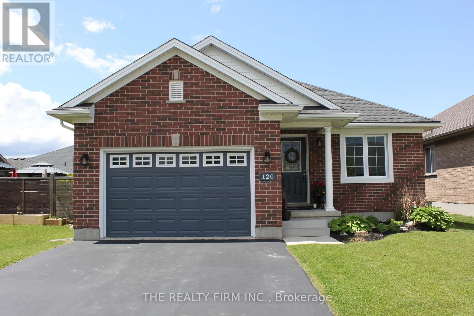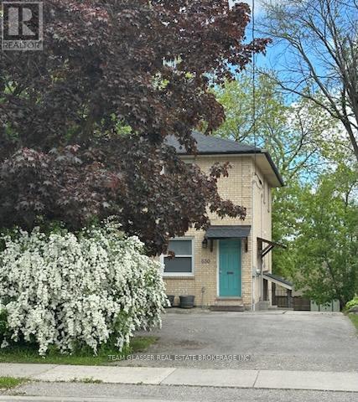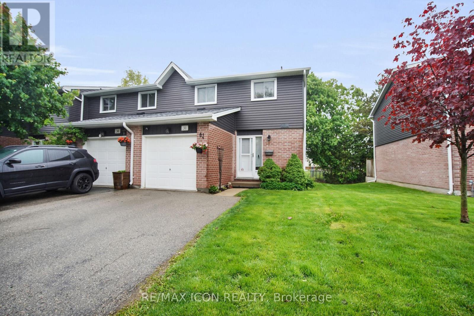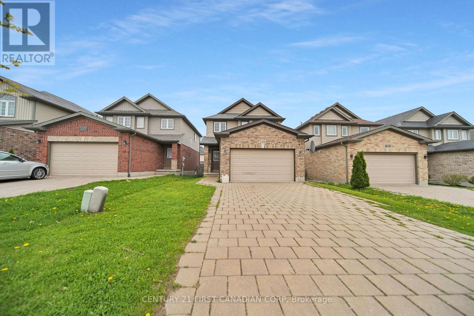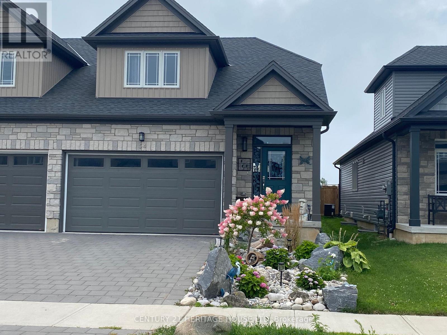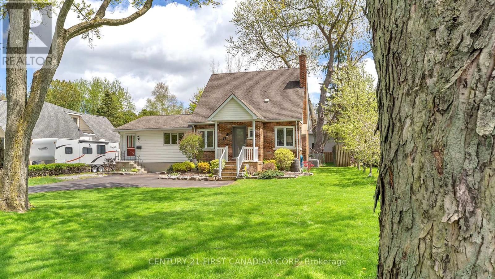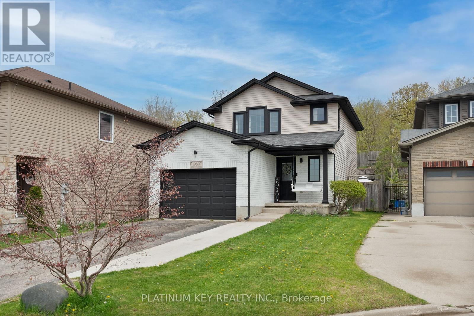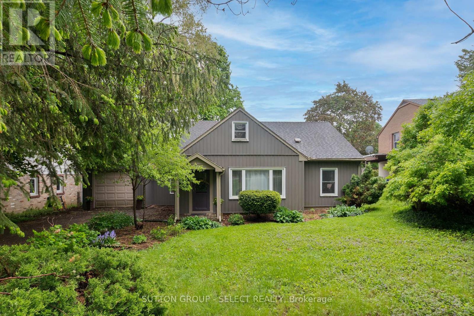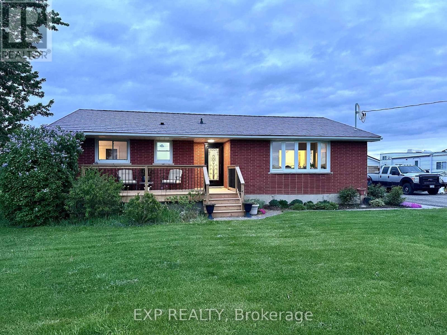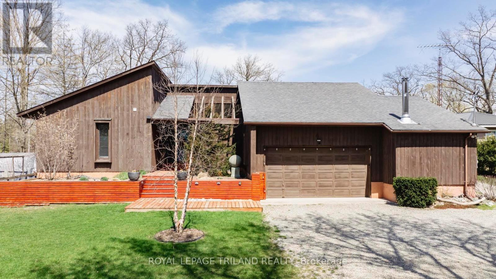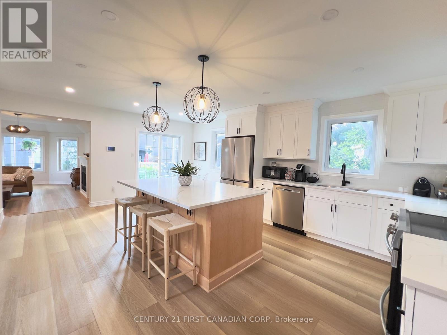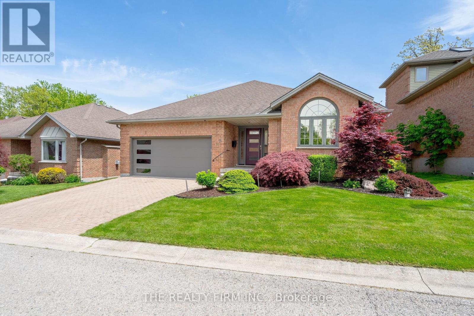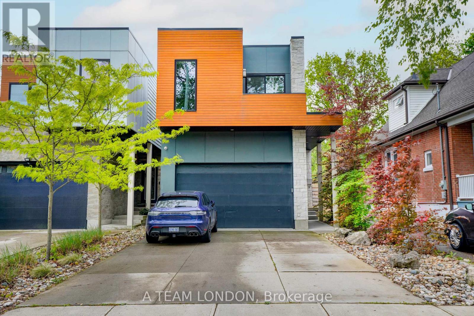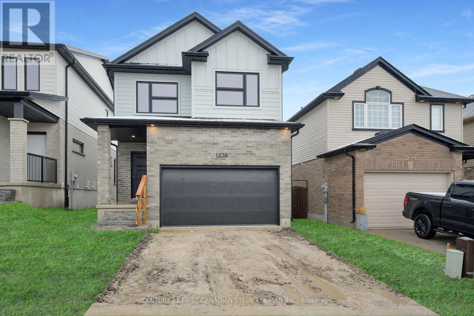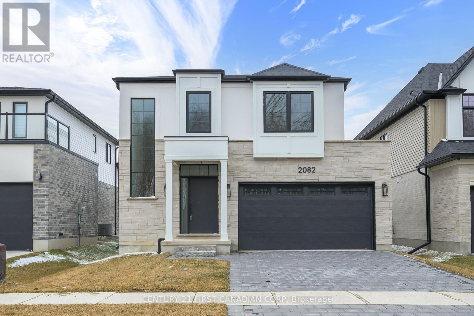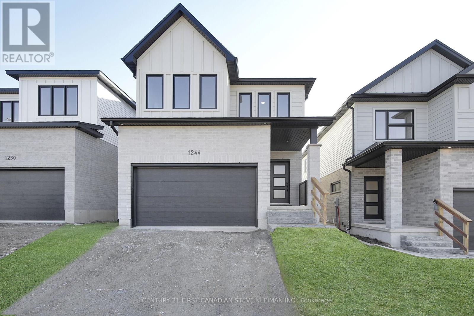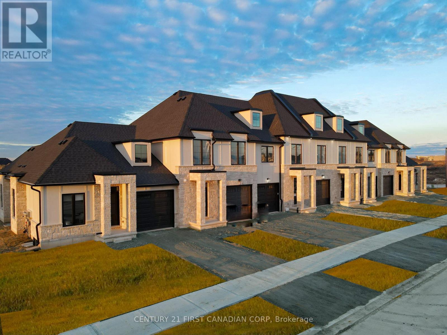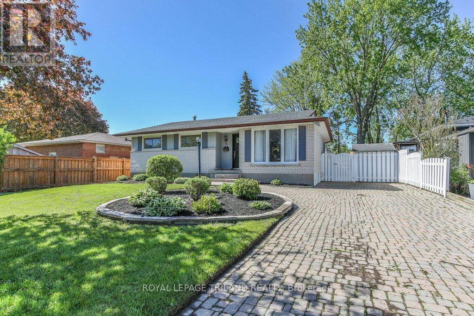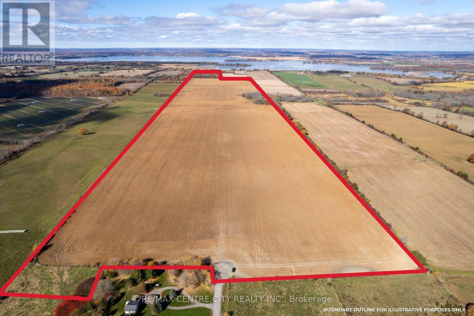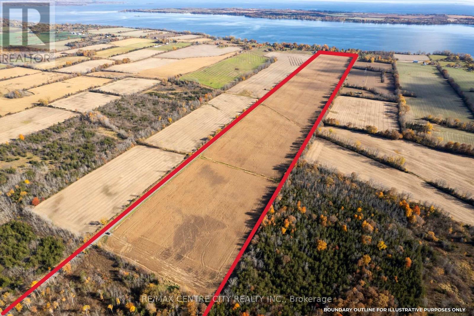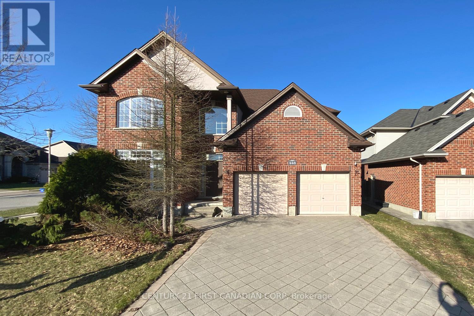35 Dunning Way
St. Thomas, Ontario
Welcome to this move-in ready 4-bedroom, 2.5-bathroom two-storey home with a double garage, set on a lot backing onto trees for added privacy in the desirable Orchard Park Meadows community. Built by Hayhoe Homes, this beautifully designed home offers an open-concept main floor with 9' ceilings, hardwood and ceramic tile flooring, and a stunning kitchen featuring quartz countertops, tile backsplash, a large island and pantry flowing seamlessly into the great room with a cathedral ceiling and a bright dining area with patio door leading to the rear deck, complete with a gas BBQ hookup - perfect for outdoor entertaining. A main floor laundry room with garage access adds everyday convenience. Upstairs, the spacious primary suite features a walk-in closet and ensuite with shower and separate soaker tub, while three additional bedrooms and a full bathroom offer space for the whole family. The unfinished basement provides excellent potential for a future family room, 5th bedroom, and bathroom. Additional highlights include a covered front porch, open to above foyer, hardwood stairs, 200 AMP electrical service, Tarion New Home Warranty, plus many more upgraded finishes throughout. Taxes to be assessed. (id:52600)
11 Dunning Way
St. Thomas, Ontario
Move-In Ready! The 'Sharpton' bungalow by Hayhoe Homes offers 2 bedrooms, 2 bathrooms, including a primary ensuite with custom tile shower and double sinks. The open-concept design features a designer kitchen with quartz countertops, tile backsplash, and a central island, flowing seamlessly into the dining area and great room with soaring cathedral ceilings and a fireplace. Enjoy a rear covered deck perfect for BBQing, plus a partially finished basement with a large family room and potential for additional bedrooms and a bathroom. Additional features include 9' main floor ceilings, hardwood and ceramic flooring, main floor laundry, a gas line for BBQ, a two-car garage, and Tarion New Home Warranty. Located in Southeast St. Thomas, just minutes to the beaches of Port Stanley and about 25 minutes to London. Taxes to be assessed. (id:52600)
197 Atkinson Boulevard
London East, Ontario
Welcome to 197 Atkinson, a beautifully renovated 5-bedroom, 2-bathroom home located in a quiet, family-friendly neighbourhood. This spacious and modern home is perfect for large families or investors, offering a bright main floor with updated finishes throughout. The main level features 3 spacious bedrooms and a 4-piece bathroom. On the lower level you will find an addition 2 bedrooms, 3-pc washroom and large windows throughout making it feel as bright and airy as the main level of this home. This level is already plumbed and wired for a second kitchen, providing the option to create a secondary suite for added income or extended family living. Surrounded by excellent amenities, you'll enjoy close proximity to top-rated schools, parks, community centres, shopping, and public transit, making daily life both convenient and enjoyable. Whether you're searching for the perfect family home or a fantastic rental opportunity, 197 Atkinson is move-in ready and waiting for you. Don't miss your chance to own this versatile and beautifully updated property! (id:52600)
192 Queen Street
West Elgin, Ontario
With pool season here, this beautiful home and property may be just what you've been looking for! Country charm, inviting curb appeal, stunning landscaped grounds, & large 73 foot X 198 foot lot with salt water in-ground pool. This home has a wonderful layout, location, & property to enjoy some quiet time or host a large gathering. All principle rooms are spacious, they show both character & craftsmanship while allowing flow to and from each room. The main floor boasts a kitchen with built in appliances, spacious living room, dining room, 4pc bathroom & main floor bedroom along with an entertaining sized family room that leads to a covered patio area and your pool/patio sanctuary. The upper level has 2 large bedrooms including primary with bonus storage space & 2pc bath. (Fireplace in Living room is ornamental and gas line is capped). Shingles replaced 2024. Located short distance to the 401, London, and short drive to Port Glasgow beaches & marina, Rodney has the amenities you will need along with the small town charm. Welcome Home! (id:52600)
120 Peach Tree Boulevard
St. Thomas, Ontario
Welcome to this beautifully updated 2+2 bedroom, 2 bathroom bungalow that perfectly blends comfort, style, and functionality. Located in a desirable neighbourhood, close to schools, parks and walking trails, this home features an inviting open-concept layout ideal for entertaining and everyday living. Step into a bright and spacious main floor with a modern kitchen, large living area, and seamless flow throughout. The fully finished basement boasts a stunning feature wall, creating the perfect space for a family room, home theatre, or personal retreat. Enjoy summers in your private backyard oasis complete with a gorgeous in-ground pool, perfect for relaxing or hosting gatherings. Additional highlights include; spacious 2+2 bedrooms (ideal for guests, home office, or growing families), 2 full bathrooms with modern finishes, large finished basement with incredible flex space, fully fenced backyard with patio and pool area, plenty of storage and parking. This move-in ready gem has everything you need, don't miss your chance to call it home! (id:52600)
1511 North Wenige Drive
London North, Ontario
Modern Elegance Meets Energy Efficiency, welcome to 1511 North Wenige Dr in Stoney Creek. This stunning and thoughtfully designed family home located in the heart of Stoney Creek offers over 3,000 sq ft of beautifully finished living space. Step inside to discover a bright and open layout with generous room sizes, soaring ceilings, and upgrades throughout. The chefs kitchen features custom cabinetry, quartz countertops, a walk-in pantry with a reclaimed wood barn door, and a separate butlers pantry, perfect for both daily living and entertaining. The spacious great room is filled with natural light from oversized windows and flows seamlessly into the heart of the home. Upstairs, the oversized primary suite offers a gorgeous ensuite and walk-in closet, while two additional bedrooms (one with a walk-in closet), a 4pc bath, a second-floor family room (easily converted into another bedroom), and convenient laundry complete the upper level. Lower level is fully finished with a large rec room, another bedroom and a 3pc bath. Built with quality and sustainability in mind, this Solar Ready home includes high-performance windows, water-conserving plumbing fixtures, and state-of-the-art mechanical systems for efficient, comfortable living. Located in one of North London's most beautiful neighbourhoods, close to great schools, parks, trails, and shopping, this exceptional home truly has it all. (id:52600)
439 Everglade Crescent
London North, Ontario
Your Urban Oasis Awaits. Step into comfort and tranquility in this beautifully maintained home, nestled in the prestigious Oakridge neighbourhood. Enter through your private patio framed by manicured gardens into a welcoming foyer that sets the tone for this inviting residence. This spacious property features three generously sized bedrooms, including a 300+ sq. ft. primary suite, and One full bathroom located on the second floor. A convenient cheater en-suite provides direct access from the primary bedroom to the main bathroom. The fully finished, newly renovated basement offers flexible living options perfect for use as an in-law suite, home office, recreation room, additional bedroom, or cozy den.Surrounded by mature trees, this home offers a peaceful retreat within the city. Large windows and a well-designed floor plan fill the space with natural light, creating a bright and comfortable atmosphere ideal for family living.The detached garage provides secure parking and valuable additional storage, helping keep your home organized and clutter-free. Additional features include a water softener and reverse osmosis system, which are included with the rental for your convenience.Located in a quiet, family-friendly complex, this property offers proximity to Spring bank Park, a golf course, and the Thames River. It's also situated in a top-rated school district, making it a wonderful option for families seeking excellent educational opportunities.Freshly painted and thoughtfully updated, this exceptional home is move-in ready. Don't miss this rare leasing opportunity in beautiful West London. Schedule your private showing today! (id:52600)
15 - 450 Pond Mills Road
London South, Ontario
Welcome to this beautifully updated end unit townhouse in desirable South London, Pond Mills Area. Featuring modern touches, like the flooring and paint throughout most of the home. This fantastic 3 bedroom, 1.5 bathroom townhouse is perfect for the 1st time homebuyer, empty nester or investor. The spacious kitchen boast beautiful oak coloured cabinets and stainless steel appliances. The pass-through window provides ease when you're entertaining or serving dinner. The living room is large enough to accommodate a separate area for a dining table and the main level also includes a 2 piece bathroom. Upstairs you will find three great size bedrooms with a 4-piece bath. The impressive basement is finished with a separate walk-out entrance, big windows and plenty of storage. From the walk-out basement you will find a new deck that is fully fenced great for family gatherings. The carport in front of the home makes for easier winters. Located near the scenic Westminster Ponds, plus walking trails, this home is also conveniently close to shopping, groceries, the highway, and plenty of recreational activities, making it ideal for a balanced lifestyle of nature and city living! This end unit townhome with a carport, force air gas heat won't last. A/C 2024, Hot water heater owned, two parking spots that are exclusive to you. Book your showings today. (id:52600)
630 Victoria Street
London East, Ontario
Three Apartments in a purpose built multi-family building. Main and upper have been totally renovated/updated and main is immaculate with new appliances, in unit laundry- a great, spacious, open concept kitchen / family room with south-facing windows. 2 cozy bedrooms and a 3 pc bath. The upper is accessed by the front door and stairs up to a similar spacious living space - open-concept and 2 smaller bedrooms (occupied by the owners son-Student). The lower (which can be combined with the main floor apartment if needed - by a stairs hidden in closet), is a sweet bachelor apartment with a great long-termed tenant that would love to stay (Rent $657.80 - no laundry and she takes good care of the yard). Nice kitchen and eating area coming in off the covered porch. Spacious living room open to a good-sized living room and a bachelor-style bedroom to the side. Well-kept building, patio out back for the lower tenant and plenty of parking in the paved front yard. SO close to all the shops, groceries and restaurants - you don't need to drive. Easy to rent as part way between Western and Fanshawe this Huge 187 foot lot is adjacent to the Goodwill Bookshop on Adelaide. 3 totally separate entrances, 2 furnaces, the 2 main and upper units have in-unit laundry, separate furnaces and their own stand alone a/c units (window vented). Plenty of Parking, buses around the corner one property away. Pride of ownership everywhere you look! Low maintenance building. Call to view. Main floor is easy to get in - and upper. Lots of pics of lower or 24 hrs notice to view. Main floor door on right side of home has lockbox and is vacant. Call to view. This one is a Keeper! (id:52600)
Upper - 82 Ontario Street S
Lambton Shores, Ontario
Cozy Apartment for Rent in Grand Bend - This charming second-floor apartment is perfect for one person seeking a peaceful and convenient lifestyle in Grand Bend. Freshly painted and well-maintained, the unit offers a comfortable living space just steps from everything you need. Partially furnished if desired, including a brand-new queen bed frame and basic furnishings (as seen in iGuide), fridge and stove. Bright and cozy layout, ideal for a single tenant. Exterior steps from parking lot up to unit. Walk to grocery stores, laundromat, restaurants, the marina, the beach, and all the vibrant amenities of Main Street, Grand Bend. Quiet, well-kept building in a prime location. Parking for one vehicle. Requirements: Credit check, Proof of employment, Previous references, First and last months rent will be required. Rent includes utilities (heat, hydro, and water - internet can be discussed). Enjoy the best of small-town living by the lake in this perfectly located unit. Book your showing today! (id:52600)
31 - 131 Bonaventure Drive
London East, Ontario
This beautifully updated 3-bedroom, 1.5-bath end unit townhome is located in a quiet, family-friendly complex in East London. Offering a blend of functionality, comfort, and modern upgrades, this home is perfect for first-time buyers, families, or investors looking for a move-in ready property. The main floor features an updated functional kitchen, laundry room, 2 piece powder room, and a spacious living area with easy access to a new private deck and backyard, ideal for entertaining or relaxing. Upstairs, you'll find three generously sized bedrooms including a massive Primary bedroom and a full 4-piece bath. The finished basement provides additional living space ideal for home gym or rec-room and ample storage. This home has been meticulously maintained with a long list of recent updates including: Furnace (2018), A/C (2018), Roof (2025), Siding (2020), Appliances (2024), Deck (2024), Bathrooms (2017), flooring (2017). Located close to schools, shopping, public transit, and major amenities, this home is a standout in both value and condition. (id:52600)
316 Ramsay Road
London North, Ontario
Spacious 4-level side split on mature 1/4 acre lot in sought-after Orchard Park, steps from Western University, University Hospital, and nature trails. This well-built mid-century residence sits on a 75' x 144' corner lot adorned with mature trees including Sugar Maple, Norway Maple, Black Locust, and Nootka Cypress. Cascading red & burgundy foliage from a Cutleaf Japanese Maple lines the walkway to the covered porch, offering natural curb appeal.The open concept main level features hardwood floors, oversized picture windows, a generous living room is anchored by a mid-century stone/brick fireplace & patio doors that open onto the lush side yard with tranquil pond. A separate dining area and an eat-in kitchen with vintage cabinetry, built-in oven and cooktop continue through to step down to the adjacent atrium-style sunroom looking onto the magenta blossoms of a large Red Bud tree - a perfect spot for reading or quiet conversation. Upstairs, you'll find two bedrooms, including a large primary, and a full bath.The lower level offers two additional bedrooms, one with lots of built in storage that could serve as a home office or hobby space, along with a second full bath in retro mint tile. A full-height basement provides excellent storage, laundry area, and potential workshop space. Private single drive off Ramsay plus a second private double drive off Bloomfield leading to a single-car garage. Easily parks 6 vehicles in total. Whether you're drawn to the architectural charm, the functional layout, or the incredible location, this home offers a fantastic opportunity to personalize and grow in a desirable neighbourhood with strong access to amenities and greenspace. (id:52600)
3378 Emilycarr Lane
London South, Ontario
Welcome to this beautifully maintained 2-story home, perfectly situated in a family-friendly neighborhood in South London. enjoy the convenience of being just minutes from major shopping malls, popular restaurants, fitness centers and quick access to Highways 401 and 402. This growing area is surrounded by exciting new developments, making it an ideal place to call home. Step inside and fall in love with the spacious main floor featuring a modern open-concept layout. The heart of the home is a well-appointed kitchen complete with a functional island-perfect for meal prep and casual dining. The adjacent dining area is generously sized to accommodate large family dinners or entertaining guests, while the cozy living room provides ample space for your full furniture set and a big screen TV. A 2 piece powder room adds to the convenience of the main level. Upstairs, you'll find three comfortable bedrooms and two full bathrooms, including a private 3-piece ensuite in the Primary bedroom. Also featuring an oversized 1.5 car garage and a 4-car driveway, offering plenty of parking space for family and visitors alike. Don't miss your chance to own this wonderful home in one of South London's most sought-after communities. Schedule your private viewing today! (id:52600)
54 Compass Trail W
Central Elgin, Ontario
Welcome to 54 Compass Trail located in the lovely village of Port Stanley. This Semi Detached home is absolutely stunning, boasts 3 Bedrooms, 3 Bathrooms, Office/Study and a finished Recreation Room. Walk in the front door to open concept, Kitchen, Diningroom and Livingroom. An Upgraded Chef's Kitchen has Quartz Counters, Ceramic Tile Floor, Porcelain Backsplash and Large Pantry. There is a nice sized Diningroom (Ceramic Tile Floor) and Livingroom (Engineered Hardwood). The large Master Bedroom is complete with Walkin Closet, Custom Barn Door, Ceiling Fan, Hardwood and 3 Piece Ensuite. Once you walk upstairs to an open concept Office/Study with lots of natural light. Two generous sized Bedrooms, Hardwood Floors, Double Closets and a Three Piece Bathroom. The lower level features a large Family Room, lots of natural light, 2 piece Bathroom and Large Laundry/Utility Room. All Window Coverings are included. Enjoy your morning coffee or evening beverage on your back deck (Gazebo). Don't miss out on the opportunity to own this lovely home. (id:52600)
47 Crescent Avenue
St. Thomas, Ontario
A MUST SEE! Welcome to LYNHURST, a highly sought after NW St.Thomas neighbourhood, known for scenic treelined streets, trails, parks, convenient amenities---a true family friendly "small town feel" community, in the lively city of St.Thomas! Lynhurst is where people buy forever homes to grow roots! You won't believe the space this beauty showcases, with a total of 6 bedrooms, 2.5 bathrooms, 2 full kitchens, 2 separate above grade living areas, parking for 6+ cars, the list goes on! This property appeals to almost every criteria of buyer and features a great Multigenerational (side) In-Law Suite, and/or offers fantastic income potential, comfortably accommodating families of all sizes! The original/main home features a welcoming front porch that leads to the foyer & living room with gas fireplace, which seamlessly connects to a fully renovated sleek and modern kitchen with gleaming stainless steel appliances (all new in 2023), plus a connected eat-in area. From the living room the original hardwood floors continue onto two main floor bedrooms, both w/ closets & one w/ patio doors which lead to the sprawling back deck. Main floor also includes a tastefully modernized 4PC bathroom. Upstairs showcases two additional bedrooms, both w/ walk-in closets and sizeable enough to fit a king sized bed! The main home has a forced air system with A/C, which has been regularly maintained, as well as a lower laundry area/unfinished basement. The addition is complete with a separate front entrance & front foyer, HUGE open concept living area (with new carpet 2025), plus a modern gas fireplace & mantle including patio doors which lead to the backyard. The living room area is open concept to a FULL kitchen with dining area. The lower level of the addition is COMPLETELY finished & freshly painted including two bedrooms (with closets), a 2PC washroom, reading nook & sump pump (2025). 15 minutes to London, quick access to the 401 & 15 minute drive to the sandy shores of Port Stanle (id:52600)
1980 Frederick Crescent
London East, Ontario
Welcome to this charming 3 bedroom, 2.5 bath home, nestled in a family-friendly neighbourhood with no through-traffic. This delightful home is ideal for growing families seeking a sense of community. The neighbourhood is close-knit with friendly neighbours and a nearby park that serves as a gathering place for kids & adults alike. One of the standout features of this home is its serene backyard which backs onto Clarke Road Park where you can enjoy walking trails, scenic views & the calming sound of nature. Inside, this home offers a warm & functional layout including a bright, open concept living, kitchen & dining area perfect for everyday meals & family gatherings. The lower level makes a great play space for the kids and also includes a 3pc bath. Updates since 2022 include all new flooring, bathroom updates including all toilets, 2 vanities with new sinks/taps. Stone countertops, pantry & backsplash added to the kitchen, all newer appliances, light fixtures & fans throughout the home, new stair railing & a fireplace! Concrete patio & Gazebo in the backyard were also added during this time. Commuters will also appreciate the convenience of being just minutes from the highway! This is more than just a house - its a place to build memories, connect with nature and enjoy the simple comforts of home. (id:52600)
22971 Highbury Avenue N
Middlesex Centre, Ontario
A beautifully maintained 4-bedroom home that perfectly blends country charm with modern sophistication. This inviting property offers spacious living, endless views, and thoughtfully updated interiors. The expansive backyard offers privacy, perfect for gardening, entertaining on the spacious deck, or simply taking in the scenic countryside. Step inside to a spacious, light-filled interior featuring an open-concept layout with a neutral color palette, and tasteful finishes throughout. The fully renovated kitchen is both stylish and functional, equipped with quartz countertops, stainless steel appliances, and custom cabinetry ideal for everyday living or entertaining. Take in your endless views through the new patio doors (2024) that offer lots of natural light into the dining. The inviting living area features a grand space with large windows that frame serene views of the surrounding countryside. All 3 bedrooms on the main floor are generously sized, including a spacious primary with an updated and sleek ensuite and walk in closet. Enjoy main floor laundry with new appliances in your mudroom off the attached garage with a newer garage door, and equip with a door to access your deck. Downstairs you will find a fully finished basement with an additional bathroom and bedroom. The basement includes updated waterproofing with weeping tile (2023) with transferable lifetime warranty, and new back up sump pump (2024). Discover the many upgrades including a metal roof for low maintenance and longevity, drainage system (2023), well pump (2024), water softener (2025) water filtration system (2022), new a/c and furnace (2024) and front yard drainage system (2022). This property is nestled in the peaceful community of Bryanston, where you can have the country feel, while only being 8 minutes from London. Don't miss this opportunity to own a stunning and secluded property, and experience this serene lifestyle. (id:52600)
4703 - 3900 Confederation Parkway
Mississauga, Ontario
Soaring above the city on 47th floor. Floor to ceiling windows offering panoramic view all day natural lighting. Corner unit with South and East facing balcony with lake Ontario view even seeing CN Tower and heart of Mississauga and Square One city view respectively. You must experience sunrise on Toronto skyline together with the view of lake Ontario. This Corner unit has 2 Beds and 2 Baths. Primary Bedroom has Ensuite baths. Open concept Kitchen/Family room and even a small Den for work purposes. Outside has a wrap around large balcony size of 220sqft with access to Kitchen, Living Room and Primary Bedroom. Included is Owned parking valued approximately 50,000. This was built for a family that lived in for a few years and welcome a new family or bachelor to come experience city living. Walkable, convenient and central location. Steps away from Square One, Celebration Square, YMCA, Central Library, Living Arts Center and all major amenities you ever need. Condo includes outdoor swimming pool, ice skating, children's playground, roof top terrace and BBQ area, Sauna, Gym, Yoga studio, Party room, and 24 hour concierge. Book a Showing today to see everything this home has to OFFER! (id:52600)
570 Kingsway Avenue
London North, Ontario
This charming Cape Cod-style residence in the highly sought-after Oakridge neighborhood offers both comfort and convenience. With 3 bedrooms and 1.5 baths, this delightful haven boasts some modern updates and a gorgeous park-like setting. Featuring a bright living room and tastefully updated kitchen with modern cabinetry and granite countertops, this home also offers two main-level bedrooms, one with backyard access. The lovely upper-level master suite offers privacy, a walk-in closet, ensuite and office space. Laundry is also conveniently found on the upper floor. The large and private backyard invites outdoor enjoyment with a pool-ready layout, tiered deck, hot tub, and pergola. Other updates: furnace 2017, new vinyl siding 2017, lower deck extension 2021. Walking distance to elementary and secondary schools and minutes to shops & restaurants. This Oakridge gem is the perfect place to call home! (id:52600)
9235 Hickory Drive
Strathroy-Caradoc, Ontario
Charming Country Retreat on Hickory Drive Between London & Strathroy on the tranquil and scenic Hickory Drive. This beautifully remodelled 3-bedroom, 2-bath brick bungalow offers the best of both worlds modern luxury and peaceful rural living. Featuring a solid brick exterior and a durable metal roof. A detached double car garage, also topped with a metal roof, includes a reinforced bar support ideal for a car hoist or workshop space. Inside the home boasts brand-new engineered hardwood flooring throughout, updated lighting fixtures, and an open-concept layout that maximizes both function and natural light. The stunning new kitchen is the heart of the home, showcasing sleek quartz countertops, custom cabinetry, and stylish finishes. Main floor bathroom has been fully gutted and renovated with high-end touches, including heated tile floors, heated towel rack and a smart mirror with built-in defrost for added convenience. A fully finished basement extends your living space with a spacious family room, gas fireplace, and a wet bar perfect for entertaining or relaxing with the family. Brand new electrical 200 amp panel (if you wanted to have a hot tub etc) in large bonus storage room and upgraded R5 insulation. Laundry is also located in basement as well as a large bonus room for storage, crafts or a workshop etc. This country property runs on a drilled well and septic system and has a water softener for softer skin and hair, cleaner clothes, more efficient water heating, and reduced cleaning time. Also help protect appliances from mineral buildup and can improve the taste of drinking water. Outside, enjoy expansive green space with an small pond, privacy, fire pit, sun room overlooking the back yard allowing you to soak in the serene countryside atmosphere. Do not miss your opportunity to own this rare blend of rural tranquility and modern sophistication. Schedule your private showing today and experience all that this exceptional Hickory Drive property has to offer. (id:52600)
886 Foxcreek Road
London North, Ontario
This stunning 4+1 bedroom, 3+1 bathroom residence is perfectly positioned on a premium corner lot, offering exceptional curb appeal and an unbeatable blend of luxury, comfort, and functionality. Step inside to an elegant open-concept layout, ideal for both everyday living and entertaining. Rich crown moulding and custom trim details flow throughout, adding timeless sophistication to every space. The chef-inspired kitchen is the heart of the home, featuring exquisite granite countertops, high-end finishes, and ample space for hosting family and friends. The living room is a true showstopper with beautiful coffered ceilings and large windows that bathe the home in natural light, while offering breathtaking views of the meticulously landscaped backyard. Retreat to the fully finished basement, which adds versatile space perfect for a home theatre, gym, guest suite, or playroom. The double-car garage has been upgraded with sleek epoxy flooring for a clean and modern finish. A stylish mudroom on the main level includes custom built-ins and a convenient laundry area, keeping your home organized and clutter-free. Outside, escape to your very own resort-style backyard oasis complete with a wood-burning fireplace, heated saltwater pool, and outdoor kitchen. Enjoy summer nights by the firepit or a friendly match on the private turf soccer field. Whether you're entertaining guests or unwinding with the family, this backyard has it all. Don't miss your chance to own this rare gem that truly has everything - elegance, space, and unforgettable outdoor living. New pool liner installed May 2025. (id:52600)
329 Victoria Street
London East, Ontario
Welcome to this beautifully maintained, character-filled home in the heart of Old North - one of the city's most sought-after neighborhoods. Full of timeless charm and unmatched curb appeal, this exceptional property is surrounded by mature landscaping, including a magnificent magnolia tree. The stone chimney, classic shutters, planter boxes, and welcoming front porch offer a warm and picturesque first impression. Step inside to discover original wood trim, solid wood doors, elegant sconces, and gleaming hardwood floors throughout. The main floor features a bright, spacious layout designed for both daily living and entertaining. Enjoy a large living room anchored by a stunning gas fireplace with marble surround, a formal dining room with custom built-ins, and a kitchen that opens into a sunny breakfast area and cozy family room. Patio doors lead to a serene, private backyard. A spacious main-floor bedroom and full 4-piece bathroom provide ideal flexibility for guests, family, or a home office. Upstairs, the elegant staircase with its beautifully crafted railings leads to the primary retreat complete with three large windows overlooking the peaceful backyard, rich wood floors, and abundant natural light. A generous 4-piece bathroom includes a soaker tub and a tiled walk-in shower. A second large bedroom offers plenty of space and versatility, while a charming nook nearby makes for a perfect reading area or additional office space. Situated on a large lot with a single-car garage, this home is ideally located just minutes from Western University, University Hospital, St. Joseph's Hospital, and the city's extensive park system. This is more than a house, its a lifestyle. Old North charm, thoughtful updates, and unbeatable location await. (id:52600)
7644 Riverside Drive
Lambton Shores, Ontario
RIVERFRONT - Beautifully updated 4 Bedroom/ 3 Bath bungalow with approx 2500 sf on one level. Modern eat-in kitchen with light maple cabinets, quartz countertops and gas stove. Formal dining and living room with cathedral ceilings, gas fireplace and 3 walkouts to the back deck. Main floor family room and a loft that is currently being used as an office. Courtyard in the centre of the house allows for lots of natural light into all the principle rooms. Ceramic and hardwood floors throughout. Main floor laundry. Primary bedroom with double closets and 4-piece ensuite. Three more modest size bedrooms and 4-piece hall bathroom. Mudroom with 2-piece bath leads to the 2&1/2 car garage and man cave with wood stove. Unfinished basement from the garage provides plenty of storage. Decks on two sides of the house. Private dock. Lots of parking. Furnace (2016). Roof (2015). HWT Owned. 200amp service. Check out this private and unique sanctuary before it's gone! Only 45 Minutes from London or Sarnia. Close to marinas, trails, golf, restaurants and the pristine Port Franks beach on Lake Huron. (id:52600)
4395 Thomas Road
Southwold, Ontario
Welcome to this serene, nearly half-acre retreat, just minutes from the charming lakeside village of Port Stanley. Nestled amidst beautifully landscaped grounds with picturesque views of a tranquil forest and open meadow, this property offers an idyllic escape from the everyday. Gather around either the gas or wood-burning firepit and savour the peace of your private sanctuary. This thoughtfully designed 3+1 bedroom, 3.5 bathroom home showcases 9-foot ceilings and a bright, open-concept layout, ideal for both relaxed living and refined entertaining. The spacious, eat-in kitchen is a chefs delight, featuring a butcher block island, granite countertops, premium stainless steel appliances, and a walkout to a covered backyard patio, perfect for outdoor dining and summer barbecues. The adjoining Great Room exudes warmth and character, highlighted by a cozy gas fireplace, while the primary suite offers a restful haven with a walk-in closet and elegant 3-piece ensuite. A second bedroom enjoys the luxury of its own private 4-piece bath perfect for guests. An inviting den, framed with graceful French doors and bathed in natural light, provides a versatile space for a home office or an additional bedroom. A practical mudroom adds everyday convenience with a 2-piece powder room, laundry facilities, coat closet, and a spacious pantry. Downstairs, the fully finished lower level boasts 9 foot ceilings with an expansive family room with a second gas fireplace, an additional bedroom, a full 4-piece bath, and abundant storage. Additional features include a backup hydro generator for peace of mind. This home's location also offers effortless access to Lake Eries sandy beaches, the scenic Elgin Trail, and countless outdoor adventures. This is where comfort meets character, and everyday moments become something memorable. (id:52600)
34 Oakwood Links Lane
Lambton Shores, Ontario
Welcome to this beautifully maintained end unit bungalow condo in the highly sought after Oakwood Links community in Grand Bend. Perfectly situated at the very end of a quiet cul-de-sac, this home backs onto mature trees and expansive green space, a true retreat and just minutes from Grand Bend's main beach, vibrant shopping district, and walking distance to the golf course. Step inside to a bright, open-concept main level with 9 foot ceilings, featuring neutral tones throughout, ideal for any decorating style. The spacious primary suite boasts a walk-in-closet and a private ensuite. Enjoy the convenience of main floor laundry room and direct access to a private deck with awnings, perfect for morning coffee or simple relaxing outdoors. The finished lower level adds significant living space, with two large bedrooms, a bathroom, a generous size family room and ample storage. Whether you are entertaining guests or accommodating family, this level delivers comfort and flexibility. Additional features include a double car garage with inside entry, a well-designed layout with 2 + 2 bedrooms and 3 bathrooms and a low-maintenance lifestyle in a quiet, desirable neighborhood. Don't miss this opportunity to enjoy carefree condo living in one of Grand Bend's best locations. (id:52600)
379 Front Street
Central Elgin, Ontario
Invest in Lakeside Living -Turn-Key Lake View Luxury in Port Stanley! With waterviews! Fully furnished Condo alternative 3 BDRMS / 4 Baths. In demand short term rental that generates $399/night in the off season and $599/night. Backing onto a scenic ravine, this property offers a low-maintenance landscape with natural beauty and privacy, perfect for hassle-free ownership. Step into the inviting warmth of the living room, where a stunning vaulted ceiling and cozy gas fireplace set the perfect ambiance for relaxing or entertaining. Enjoy seamless indoor-outdoor living with a walk-out to your private front deck with an outdoor gas fireplace, an ideal spot for gathering with friends and family. Sunlight pours in from the east, south, and west-facing windows, filling the space with a bright and cheerful glow. Plus, stylish new frosted glass railings on all balconies and decks add a touch of modern elegance to this charming retreat. Drift off to sleep to the soothing sound of waves in the elegantly designed primary Bedroom, featuring a spacious deck with breathtaking views of the water and surrounding trees. Also on the upper floor, 2 Guest Bedrooms with ample closet space & a generous 4 pc bathroom. Let the gentle lake breeze flow through a second deck door off your Ensuite, as you unwind in the deep soaker tub. The lower level is perfect for family fun, featuring a gorgeous 3 pc bathroom, a spacious family room with a closet, ideal for sleepovers, a gamesroom adjacent, and a versatile flex room that can be used as a cozy den, gym or home office with abundant natural light. Create unforgettable memories with family and friends in the spacious living area, perfect for games, laughter, and quality time together. With plenty of room to spread out, enjoy board games, card tournaments, or cozy movie nights, all while soaking in the warm and inviting atmosphere of this beautifully designed retreat. Come see how this exciting investment will be a huge benefit to your portfolio! (id:52600)
134 Maud Street
Central Elgin, Ontario
STEPS TO THE MAIN BEACH! Immediate possession and just in time for your summer vacation plans and to book weeks for your spring & summer guests too! Completely renovated with stunning finishes, move-in ready for you and your family/ friends / guests! A very bright and airy interior space! This home offers 2 beautiful bedrooms with closets, a gorgeous 4-pc bathroom with new washer & dryer appliances. All new luxury vinyl plank flooring, open concept living & dining with gas fireplace. A new efficient ductless heat pump with A/C. New Kitchen with granite counters, & granite island with seating. A walk-out to a no-maintenance wrap-around deck and a river stone sideyard. Private parking for 2 vehicles. Comes with great full-time neighbours on both sides. It's the 4th house north of the Main Beach . This one is sure to please all who want to be very close to the beach but not right in the summer mayhem! Come live near the beach!! See you soon! (id:52600)
403 Breakwater Boulevard
Central Elgin, Ontario
This stunning, upgraded 2-year-old Kokomo Model home boasts 4 spacious bedrooms, including a private main-floor Primary Suite with a luxurious Ensuite. Designed for modern living, it features high-end finishes throughout both levels, an expansive Open Concept main floor, and an oversized double-car garage with ample storage. Enjoy the elegance of a completely carpet-free design, adding to its sophisticated and low-maintenance appeal. Perfectly positioned on a spacious corner lot, this home offers an active and social lifestyle just steps from the brand-new Kokomo Park & Pickleball Courts. Plus, you're just around the corner from the vibrant new Clubhouse, where you can enjoy a heated inground pool, a fully equipped gym, and year-round health and yoga classes ideal for staying fit, making new friends, and embracing every moment of lakeside community living. Unlock the full potential of this home and elevate its value by adding your personal touches and custom finishes to the interior. Maximize your outdoor space by completing the backyard with a deck and fence, enhancing privacy and appeal. Situated in a prime location, just a 7-minute walk to Erie Rest Beach and a short 10-minute stroll to the Village core, this home offers the perfect balance of convenience and investment opportunity positioning you for future appreciation in one of the areas most desirable neighborhoods! Please see the media tabs for more info and contact us today to see this fabulous property in person before it's gone! (id:52600)
11 - 448 Commissioners Road E
London South, Ontario
Enjoy an exceptional lifestyle in this beautifully renovated walkout bungalow, perfectly suited for retirees and families with young adult children. Located in a quiet, well-maintained vacant land condo community with low monthly fees, it offers the perfect blend of comfort, convenience, and privacy. Designed with 2+2 bedrooms and 3 full bathrooms, this fully finished home embraces effortless indoor-outdoor living. The front exterior features tasteful landscaping, double wide paving stone driveway, modern garage and front doors, two-car garage with epoxy floor, EV charger, built-in storage, and timeless flagstone-covered patio. Inside, soaring vaulted ceilings enhance the spacious living room with thermostat-controlled gas fireplace and formal dining area. The designer kitchen is built for a true culinary experience--premium Thermador appliances, quartz countertops, pot filler, extensive cabinetry, and bright breakfast nook. The main level includes a primary retreat with dual closets and luxury ensuite, a second bedroom, granite-topped 4pc bath with tile tub/shower, and laundry/mudroom with upgraded washer/dryer.Step into the serene 3-season sunroom--vaulted ceilings continued from the interior, composite flooring, tinted windows, and covered natural gas BBQ space -- all overlooking a lushly landscaped private backyard. A smart sprinkler system in front and back keeps everything vibrant with minimal effort. The walkout lower level offers plush carpet, reading nook, expansive rec room with wet bar, 3pc bath with body jets, two additional bedrooms (one with built-ins and granite), walkout to a covered stone patio, large storage, and cold room. Located minutes from Victoria Hospital, Hwy 401, Wortley Village, and everyday amenities--this is peaceful, connected living without compromise.Live comfortably. Entertain effortlessly. Welcome home. (id:52600)
22 Muriel Crescent
London South, Ontario
Beautiful 4 level backsplit w/ fabulous updates on a beautiful crescent lot in White Oaks. So much to love outside from the brick & premium siding exterior to the covered front porch w/ 3 arches, parking for 4 cars & attached garage w/ separate side door. Check out the lush, partially fenced back yard w/towering Pyramidal Oak and a large concrete patio that wraps around the side to a 2nd patio off of the kitchen . Step inside and take in all the fabulous renovations! Main & 2nd floor feel like you have walked into a model home w/ designer decor & crown moulding throughout. Luxury vinyl plank floors, neutral paint tones, gorgeous custom kitchen w/ crisp white cabinetry, wall pantry, soft grey quartz countertops, backsplash & gas stove/oven! You will love cooking and entertaining here. 2nd floor features 3 bedrooms - including one with built in cabinetry/desk & another with hidden built in drawers behind triple sliding doors. full bathrooms include fully renovated 3 piece main bath w/ seated shower. Lower level rec room offers a large footprint, wood burning fireplace - ideal bonus space. Large unfinished basement adds fantastic storage space. Custom Labadie blinds. Miele washer/dryer. Exterior doors, trim, siding, insulation (id:52600)
173 Langarth Street E
London South, Ontario
Welcome to refined living in one of Londons most desired neighbourhoods - Wortley Village. This custom-designed, modern home boasts impeccable craftsmanship and luxurious touches throughout. With a double car heated garage featuring epoxy floors, 10-foot ceilings on the main floor, 8-foot solid doors, and custom millwork, every detail has been thoughtfully curated.The sleek, chef-inspired kitchen is a showstopper with a large island and 6-burner commercial-grade stove. Just off the kitchen, an elevated entertainment deck awaits, complete with a full outdoor kitchen, hot tub, and plenty of space to gather with friends and family.Step down to the beautifully landscaped, private backyard oasis off the living room - perfect for relaxing in a tranquil garden setting, with a dedicated shed for your gardening tools.Upstairs, enjoy a spacious second-floor laundry and a stunning primary suite with a custom walk-in closet, spa-like ensuite, and private deck access. Here you will find plenty of space and boasting 3 additional bedrooms and full bath. The fully finished basement features cork floors, a stylish bar, rec room, and an additional bedroom with egress.Smart home features abound: a 4-zone built-in Sonos sound system (indoor and outdoor), Google voice-controlled smart lighting in key areas, and sophisticated finishes throughout.This is luxury living, seamlessly blending style, comfort, and cutting-edge convenience in the heart of Old South. (id:52600)
1238 Whetherfield Street
London, Ontario
Stunning brand new home with incredible features and stunning views! Newly-built home offering luxury, comfort, and functionality. This gorgeous property boasts a full walk-out basement, perfect for future expansion or a potential separate suite (mortgage helper). The 9-foot ceilings on the main foor provide a spacious, open feel, complemented by engineered hardwood, solid oak stairs and handrails, creating a classic yet modern appeal. The heart of this home is the chef-inspired kitchen featuring sleek black tap and stainless appliances. The walk-in pantry is equipped with a light on a sensor for easy access. Ceramic tile backsplash and garbage/recycling pull-out add the perfect fnishing touch to the design. A transom window in the foyer and living room foods the space with natural light, while the horizontal gas fireplace adds warmth and elegance to the living area. The primary bedroom offers a $1 million view, showcasing sweeping vistas of the surrounding area and giving you the feeling of being on top of the world. You'll love the massive walk-in closet with built-in shelving and the 4 pot lights providing perfect ambiance. The en suite features a walk-in shower with tile surround and double undermount sinks, creating a spa-like retreat. Additionalhighlights include ceramic tile foors upstairs, a large linen closet, a laundry room with a pulldown faucet and stainless sink, and decorativemirrors in bathrooms. The upstairs rooms are roughed in for TV installation with wood backing behind drywall, making setup a breeze. For convenience, the garage features tall ceilings for future loft storage, conduit for an electric car charger and rough in for central vacuum has beenpre-installed. The large covered front porch is perfect for snow and rain protection. With thoughtful attention to every detail and luxury featuresthroughout this home (built by Tarion builder), is the ultimate place to call your castle. (id:52600)
2082 Saddlerock Avenue
London, Ontario
MODEL HOME BUILT BY ROCKMOUNT HOMES - 15 PRECONSTRUCTION LOTS AVAILABLE! Welcome to 2082 Saddlerock Avenue, a stunning home built by Rockmount Homes in the heart of Foxfield North, one of London's most desirable communities in the northwest end of the city. This beautifully upgraded model home showcases high-end finishes and thoughtful design in a prime location on Saddlerock Avenue. Right across the street, you'll find a protected wooded lot with walking trails and a park coming this year - a rare find in a new development offering privacy, tranquility, and direct access to nature, right at your doorstep. Inside the home, you'll notice the open-concept layout. The soaring ceilings, large windows for natural light, and premium hardwood flooring set the stage for a luxurious yet comfortable home. The chef-inspired kitchen is a true showstopper, featuring quartz countertops, custom cabinetry, a gas range top, and top-of-the-line stainless steel appliances. Plus, this oversized island is perfect for gathering with family and friends. Whether you prefer a standard, lookout, or walkout lot, you can customize your dream home with flexible floor plans, deposit structures, and closing timelines with Rockmount Homes. Contact the listing agent today for more information! (id:52600)
1244 Whetherfield Street
London, Ontario
Stunning brand new home with incredible features and stunning views! Newly-built home offering luxury, comfort, and functionality. This gorgeous property boasts a full walk-out basement, perfect for future expansion or a potential separate suite (mortgage helper). The 9-foot ceilings on the main floor provide a spacious, open feel, complemented by engineered hardwood, solid oak stairs and handrails, creating a classic yet modern appeal. The heart of this home is the chef-inspired kitchen featuring sleek black tap and stainless appliances. The walk-in pantry is equipped with a light on a sensor for easy access. Ceramic tile backsplash and garbage/recycling pull-out add the perfect finishing touch to the design. A transom window in the foyer and living room floods the space with natural light, while the horizontal gas fireplace adds warmth and elegance to the living area. You'll love the massive walk-in closet with built-in shelving and the 4 pot lights providing perfect ambiance. The en suite features a walk-in shower with tile surround and double undermount sinks, creating a spa-like retreat. Additional highlights include ceramic tile floors upstairs, a large linen closet, a laundry room with a pulldown faucet and stainless sink, and decorative mirrors in bathrooms. The upstairs rooms are roughed in for TV installation with wood backing behind drywall, making setup a breeze. For convenience, the garage features tall ceilings for future loft storage, conduit for an electric car charger and rough in for central vacuum has been pre-installed. The large covered front porch is perfect for snow and rain protection. With thoughtful attention to every detail and luxury features throughout this home (built by Tarion builder), is the ultimate place to call your castle. (id:52600)
6694 Hayward Drive
London, Ontario
The Belfort Bungalow has Grand Curb Appeal on each end of the Lambeth Manors Townblock. This 2 Bed, 2 Full Bath Executive Layout is Thoughtfully Finished Inside & Out, offering 1,281 SqFt of Main Floor Living, plus 1,000+ SqFt of Unfinished Basement Space. The Main Level features an Open Concept Kitchen, Dinette and Great Room complete with a 12 Vaulted Ceiling and 8 Sliding Patio Door with your Choice of Engineered Hardwood or Ceramic Tile Flooring throughout. Each Belfort Home is Located on a Large Corner Lot 45- or 63-Feet Wide. The Stone Masonry and Hardie Paneling Exterior combine Timeless Design with Performance Materials to offer Beauty & Peace of Mind. 12x12 Interlocking Paver Stone Driveway, Trees/Sod and 6 Wooden Privacy Fence around the Perimeter to be Installed by the Builder. This 4-Phase Development is in the Vibrant Lambeth Community close to Highways 401 & 402, Shopping Centres, Golf Courses, and Boler Mountain Ski Hill. Contact the Listing Agent for a Private Showing! (id:52600)
4295 Calhoun Way
London, Ontario
Welcome to Liberty Crossing's Premier Freehold Townhomes. Just outside the vibrant and expanding community of Lambeth in South London, Liberty Crossing presents a unique opportunity to own a brand-new, two-storey freehold townhome with a stunning stone and hardie panelling exterior, and thoughtfully designed and spacious interior. Lavish in the upgraded standard finishes with engineered hardwood and tile flooring on the main level, a contemporary kitchen adorned with quartz countertops, and ambient pot lighting throughout. The oversized rear window and patio door ensure the space is bathed in natural light. The upper floor boasts three generous-sized bedrooms, two four-piece bathrooms, and the convenience of upstairs laundry facilities, catering to family-centric living. Liberty Crossing is situated at the corner of Wonderland Rd S & Hamlyn St, a mere 1.5 km from Highway 402, facilitating effortless travel across Southwestern Ontario. Enjoy close proximity to major shopping plazas, local shops, schools, community centres, sports parks, golf courses, and the renowned Boler Mountain Ski Hill. Embrace the perfect blend of modern design, functional living spaces, and a prime location with this exceptional townhome at Liberty Crossing. Whether you're seeking a family residence or an investment opportunity, this property caters to diverse needs. For more details and to explore this opportunity further, contact Listing Agent or Rockmount Homes. (id:52600)
381 Avondale Road
London East, Ontario
Smart Start! This adorable duplex is ideal for first-time buyers looking to offset their mortgage or for friends and family ready to team up and get into the market together. With two separate units, the possibilities are wide open!The main floor unit offers 2 bedrooms, a renovated 4-piece bath, plus a 2-piece bath in the finished basementperfect for extra living space, home office, or rec room. The kitchen features newer flooring, fresh paint, and most windows have been updated for peace of mind and energy savings. The bright living room/dining room has plenty of space to entertain or just relax.Upstairs, the 1-bedroom, 1-bath unit was completely renovated approximately 6 years ago, including newer windows, exterior door, kitchen, bathroom, insulation, flooring, and more. Its charming, comfortable, and features a great upper landing perfect for relaxing or even setting up a little BBQ space.Set on a quiet street close to amenities, transit, and parks, this is a fantastic opportunity to build equity while living smart. Live in one, rent the otheror share the space with someone you trust and start your homeownership journey together!Whether you're looking for a mortgage helper or a smart co-ownership opportunity, this well-maintained property offers flexibility and value in todays market. (id:52600)
76 Masson Court
London South, Ontario
Welcome to 76 Masson Court - a delightful brick bungalow nestled in a serene cul-de-sac in South London. This move-in-ready home boasts a spacious open-concept main floor, ideal for entertaining. The sunlit living room features hardwood floors, seamlessly connecting to a modern white kitchen with peninsula and a great dining area. The main level offers three well-sized bedrooms adorned with hardwood flooring and crown mouldings, complemented by an updated four-piece bathroom. Descend to the fully finished lower level, where a large recreational room with a gas fireplace and built-in bookshelves awaits. An additional bedroom or office, a two-piece powder room, and a finished laundry area complete this level. Step outside to a beautifully landscaped backyard featuring a interlocking brick patio, perfect for outdoor gatherings and firepit. Mature trees provide shade and privacy, enhancing the outdoor experience. Situated close to schools, shopping centers, and major highways, this home offers both comfort and convenience. Recent updates include a breaker panel, furnace, shingles, and most windows. Don't miss the opportunity to make this gem your own! (id:52600)
275 Harris Street
Ingersoll, Ontario
Charming Yellow Brick Century Home on an Oversized City Lot! Welcome to this spacious two-storey home full of character and classic charm, ideally situated on a large city lot with parking for eight vehicles, including a single garage with a finished upper-level office and workshop space perfect for hobbyists or a home-based business. Step inside and be greeted by original details like crown moulding, large baseboards, and rich hardwood flooring throughout the expansive formal dining room. The functional main floor includes a bright white kitchen with updated windows, fridge, electric stove, and dishwasher, a convenient laundry area, and a 3-piece bath. A cozy family and living room combination is anchored by a gas fireplace, offering the perfect space to gather. Upstairs, you'll find four bedrooms, a versatile office nook, and a 4-piece bathroom. The primary bedroom features charming corner windows a special architectural detail that adds both natural light and charm. A bonus 3-season sunroom with a walkout to the balcony offers a peaceful retreat for your morning coffee or evening unwind. The basement is unfinished with a stone foundation, a natural gas hot water boiler system, and a rental gas hot water heater. Outside, enjoy an L-shaped covered front porch, a small fenced yard area, and a vinyl-sided garage with newer shingles (2020 garage / 2024 house). A true gem for anyone who appreciates historic charm and ample space inside and out. (id:52600)
8899 Loyalist Parkway
Greater Napanee, Ontario
Great land/investment opportunity! An impressive package totalling 787.76 acres of productive farmland located minutes from Lake Ontario, between Belleville & Kingston, just South of the town of Napanee. This package is made up of 5 parcels that are in close proximity and which offer 653.27 cultivated acres of productive soils. Located on paved roads in a region that has a good agricultural support system with crop input suppliers and grain elevators allows you or a tenant farmer to efficiently farm the land. With the price of farmland in other parts of the province being 2x or 3x as high, this land has plenty of room to appreciate in price. Invest in land, they don't make any more of it! (id:52600)
8855 Loyalist Parkway
Greater Napanee, Ontario
Great land/investment opportunity! 257.15 acres of productive farmland located minutes from Lake Ontario, between Belleville & Kingston, just 15 minutes South of the town of Napanee. 4 additional parcels in close proximity are available as well, combined with this listing this would make a total package of 787 acres. With frontage on the Loyalist Parkway and a spot for trucks to turn around this property offers great access. It offers a total of 191.77 workable acres which are mostly made up of productive Napanee Clay, the most common soil type in this region. There are also approximately 59 acres of bush at the back of the property, great for the outdoor enthusiast and hunter. Located in a region that has a good agricultural support system with crop input suppliers and grain elevators allows you or a tenant farmer to efficiently farm the land. With the price of farmland in other parts of the province being 2x or 3x as high, this land has plenty of room to appreciate in price. This parcel would make for a great investment with good rental income or a nice addition to your existing farm operation! (id:52600)
88 Third Concession Road
Greater Napanee, Ontario
Great land/investment/building lot opportunity! 156.88 acres of productive farmland located minutes from Lake Ontario, between Belleville &Kingston, just 15 minutes South of the town of Napanee. 4 additional parcels in close proximity are available as well, combined with this listing this would make a total package of 787 acres. With frontage on both South Shore Road and the third Concession this property offers great access. In the North-West corner there is a 30' x 56' drive-shed and yard with a circular laneway, making it a great spot to build as well! This property offers a total of 146.15 workable acres that have been systematically tile drained. The land is mostly made up of a combination of Otonabee Loam and Napanee Clay, both productive soils. Located in a region that has a good agricultural support system with crop input suppliers and grain elevators allows you or a tenant farmer to efficiently farm the land. With the price of farmland in other parts of the province being 2x or 3x as high, this land has plenty of room to appreciate in price. This parcel would make for a great investment with good rental income and a nice spot to build a farmstead or country estate! (id:52600)
275 Wellington Street
Greater Napanee, Ontario
Great land/investment opportunity! 178.97 acres of productive farmland located just north of the community of Sandhurst & Sandhurst Shores, minutes from Lake Ontario, and just 15 minutes South of the town of Napanee. 4 additional parcels in close proximity are available as well, combined with this listing it would make a total package of 787 acres. The frontage on Wellington Street offers a great spot for trucks to turn around. The land offers a total of 150.8 workable acres that have been systematically tile drained at 20-40' centres. The land is mostly made up of productive Napanee Clay. There are also approximately 19 acres of bush at the back of the property, great for the outdoor enthusiast and hunter. Located in a region that has a good agricultural support system with crop input suppliers and grain elevators allows you or a tenant farmer to efficiently farm the land. With the price of farmland in other parts of the province being 2x or 3x as high, this land has plenty of room to appreciate in price. This parcel would make for a great investment with good rental income, a hedge against inflation or a nice addition to your existing farm operation! (id:52600)
408 Concession 1 Road
Greater Napanee, Ontario
Great land/building lot opportunity! 89.76 acres of productive farmland located minutes from Lake Ontario, between Belleville & Kingston, just 15 minutes South of the town of Napanee. With frontage on both Concession rd 1 and the Loyalist Parkway this property offers great access and a great spot to build a home. It offers a total of 70.1 workable acres that have been systematically tile drained at 20'-40' centres. The land is mostly made up of productive Otonabee loam.There are also approximately 9 acres of bush at the back of the property, great for the outdoor enthusiast and hunter. 4 additional parcels in close proximity are available as well, combined with this listing this would make a total package of 787 acres. Located in a region that has a good agricultural support system with crop input suppliers and grain elevators allows you or a tenant farmer to efficiently farm the land. With the price of farmland in other parts of the province being 2x or 3x as high, this land has plenty of room to appreciate in price. This parcel would make for a great investment with good rental income, a great hedge against inflation, and a great spot to build family dreams! (id:52600)
5159 County Road 8 Road
Greater Napanee, Ontario
Great land/building lot opportunity! 105 acres of productive farmland located minutes from Lake Ontario, between Belleville & Kingston, just 15minutes South of the town of Napanee. With frontage on both Concession rd 1 and the Loyalist Parkway this property offers great access and a great spot to build a home. It offers a total of 94.55 workable acres that are mostly made up of productive Napanee Clay. There are also approximately 7 acres of bush at the back of the property, great for the outdoor enthusiast and hunter. 4 additional parcels in close proximity are available as well, combined with this listing this would make a total package of 787 acres. Located in a region that has a good agricultural support system with crop input suppliers and grain elevators allows you or a tenant farmer to efficiently farm the land. With the price of farmland in other parts of the province being 2x or 3x as high, this land has plenty of room to appreciate in price. This parcel would make for a great investment with good rental income, a great hedge against inflation, and a great spot to build family dreams! (id:52600)
25 Alexandria Avenue
St. Thomas, Ontario
Now Leasing: Brand New, Beautifully Finished 2-Bedroom Units Be the first to move into these newly built, modern 2-bedroom units. Designed for comfort and convenience, each unit features high-quality finishes and professional property management. Features Include: Two spacious bedrooms. One parking space included per unit. One accessible parking space available (unassigned). One pet permitted per unit (maximum weight 15 lbs). Utilities & Responsibilities: Tenant is responsible for Hydro, Gas, and personal contents insurance. Landlord is responsible for building insurance, cold water, and water heater rental. Basic landscaping services are provided by the landlord. Appliances: All units include appliances with a one-year warranty. Tenants are responsible for arranging and covering the cost of appliance service calls. Management: Professionally managed by Skirms Ave. Property Management. To Schedule a Viewing: Please contact 226-330-3037. Viewings by appointment only. (id:52600)
448 Cottontail Crescent
London, Ontario
Location, Location! 4 +2 bedrooms, 3.5 bathrooms home. Approx. 3600 SQFT living sapce. Close to Masonville Mall. Walk distance to Jack Chambers School. 9 ft ceiling on main level, 18 feet ceiling for foyer & Living room. Open concept kitchen with island. Family room with gas fireplace. Hardwood floor on mainand second level. Dining room with crown moulding. Hardwood stairs leading to 4 bedrooms. Large master bedroom with large ensuite and walk in closet. Full finished basement has 2 bedrooms (one has beenupgraded to a Home Cinema), 1 large office and a full bathroom. Patio door off kitchen leading to nicefenced backyard. Lots of upgrades: Ultra smart Wi-Fi furance (2016), 25 years long-life shingles (2017), Finished basement (2019), Home Cinema System with 120 inch screen and 7.2 surround sound system(2019), Newer refrigerator (2022), Hardwood floor in main and second level (2022). Home Cinema System(chairs, receiver, screen, projector and speakers) included. (id:52600)
777 Zaifman Circle
London North, Ontario
Elegant Living in Uplands North! A forest-backed retreat nestled in the highly coveted Uplands North neighbourhood, this exceptional Westhaven custom-built home (2021) offers unparalleled privacy, backing onto protected trees & the Medway Valley Heritage Forest Conservation Area. From breathtaking sunsets seen through panoramic windows to the tranquil natural surroundings, this property is a true sanctuary.Spanning over 4,000 sq. ft. of total living space, this opulent residence combines modern luxury with timeless design. The soaring front foyer opens to an elegant staircase, with light oak hardwood flooring flowing throughout. Natural light floods the open-concept main floor, creating a warm and inviting atmosphere.The chefs kitchen is a showpiece, featuring a stunning 20-foot quartz island with ample seating, custom range hood and backsplash. A bespoke coffee bar with custom cabinetry and glass cupboards adds a unique touch. The kitchen flows seamlessly into the formal dining room and cozy living area, complete with a gas fireplace, custom built-ins, and forest views.Upstairs, the primary suite is a retreat in itself, offering a spa-like ensuite with double quartz vanities, soaker tub, oversized glass shower, and a walk-in closet. A second bedroom with vaulted ceilings, large windows, and its own ensuite provides versatility for a second primary suite. Two additional bedrooms share a Jack-and-Jill bathroom with double sinks.The fully finished basement features oversized look-out windows and offers a spacious recreation area, games room, bedroom, and bathroom, ideal for guests or family. The outdoor oasis is an entertainers dream with a kidney-shaped saltwater pool, upper and lower level seating, and a peaceful forest backdrop.This home is truly a retreat where luxury meets nature. With a two-car garage, mudroom, large pantry, expansive main floor office and thoughtfully designed spaces, its the perfect blend of comfort and sophistication. Floor Plans Available. (id:52600)
